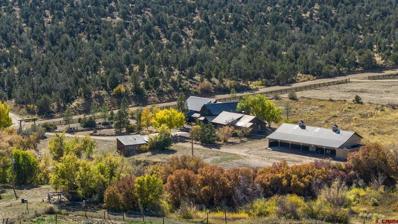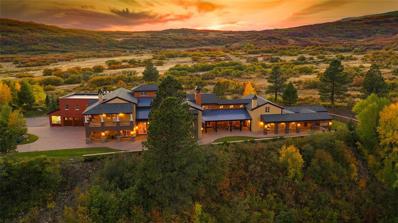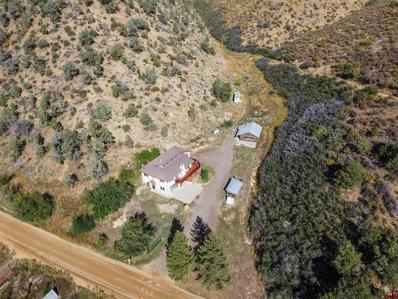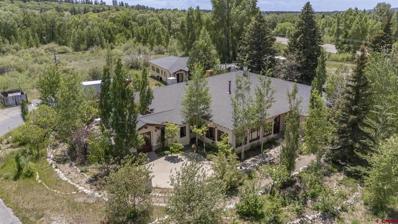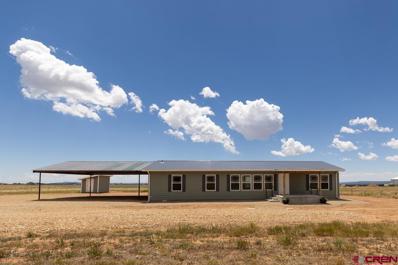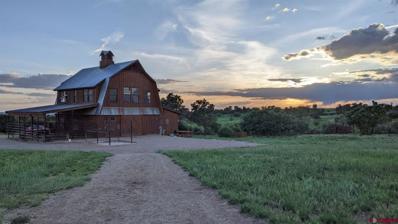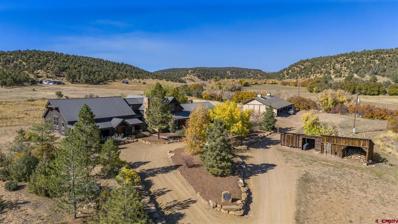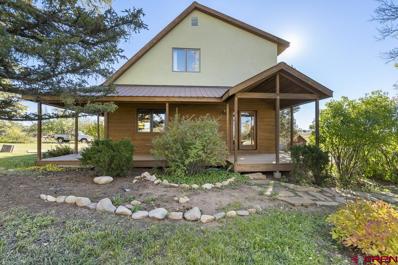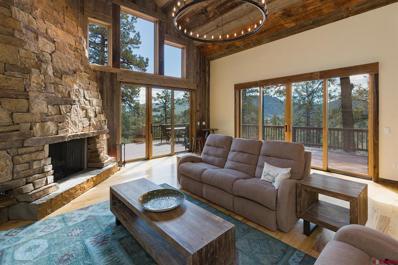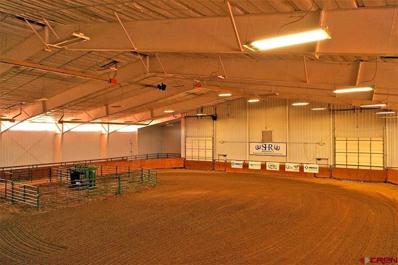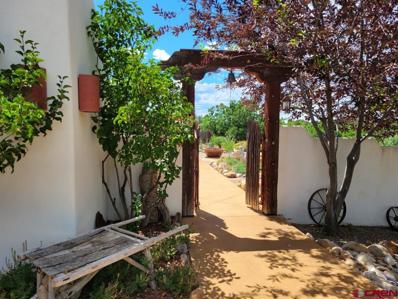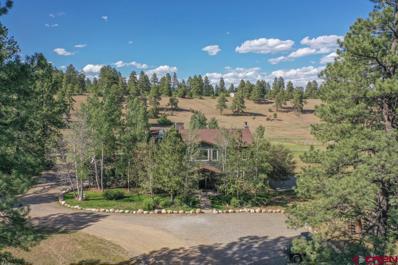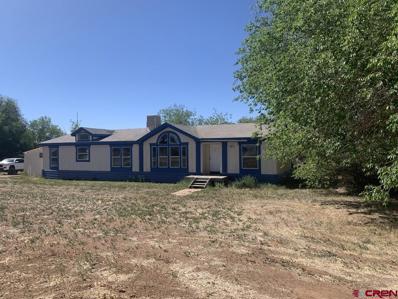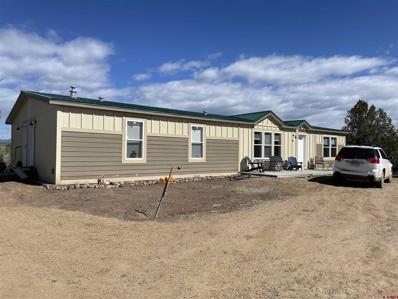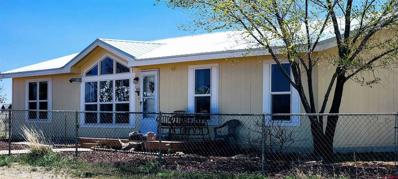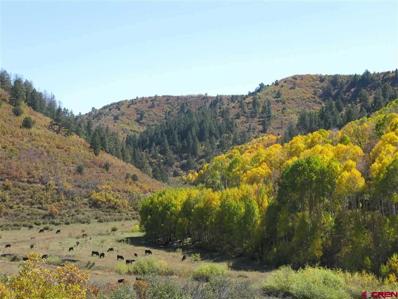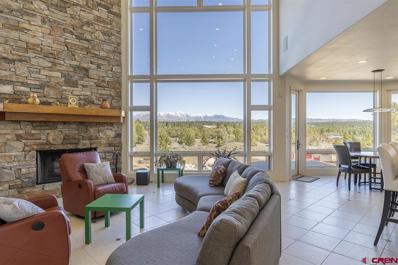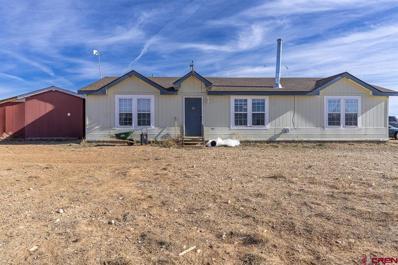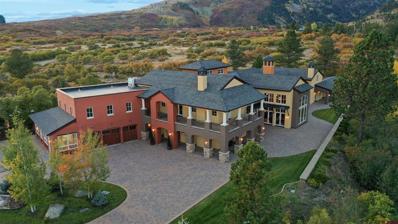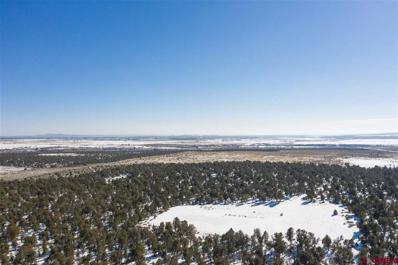Hesperus CO Homes for Sale
$1,150,000
14271 County Road 136 Hesperus, CO 81326
- Type:
- Single Family
- Sq.Ft.:
- n/a
- Status:
- Active
- Beds:
- 2
- Lot size:
- 15.1 Acres
- Year built:
- 2001
- Baths:
- 2.00
- MLS#:
- 820135
- Subdivision:
- Not Applicable
ADDITIONAL INFORMATION
A Colorado Mountain Sanctuary with HUGE La Plata Mountain Views. Located only 15 minutes from downtown Durango, this 1,960-square-foot modern farmhouse is perched on 15.1 acres, bordering 160 acres of Southern Ute land. Offering unmatched privacy and breathtaking views of the La Plata Mountains and Black Ridge, this impeccably maintained property is the perfect blend of rural serenity and modern convenience. Built in 2001, this home has been thoughtfully updated and cared for, boasting recent improvements including a new roof, windows, paint, light fixtures with dimmers, and a Vermont HearthStone fireplace. You will be immediately attracted to the model-home like interior with functional floor plan complete with new flooring throughout (wood, tile and LVP), custom Alder trim, antique touches include a Mayday vintage farmhouse sink, Victorian windows, a vintage butcher cabinet, guest bathroom door, and a vintage mantle. The charming kitchen features a new appliance package, island with wine fridge and veggie prep sink, vintage butcher cabinet, and decorative ceiling panels. A spacious guest bedroom (could double as a main level suite), full bathroom with a utility/dog wash station, and a separate laundry room with additional storage is conveniently located off of the kitchen. There is a unique dog room located under the stairs for your furry friends.Upstairs, the versatile second living area is ideal for an office, library, or exercise roomâ??with the potential to create a third bedroom if desired. Stunning reclaimed barn wood and hardwood floors, along with huge picture windows framing the La Plata Mountains. The large primary suite with a soaking tub, double shower heads, double vanity, and radiant in-floor heat will not disappoint. Outside, the property is set up as a mini-farm with features perfectly suited for gardening, animals, and outdoor enjoyment. Farm amenities include two custom chicken coops with multiple divisions; raised and in-ground garden beds and a separate fenced garden area. Two-sided animal shelters with a shared central fence line and four divided paddocks with solar-powered electric fencing. Two greenhouses, including a Polly panel greenhouse with a steel frame and decorative Victorian roof. Custom welded panel and steel post dog run with pea gravel. Active composting bins and three apple trees, including one mature tree producing three bushels annually. Additional features that enhance this home are three sheds (one with electrical) and a wood shed; RV parking with hookups (not currently in use). New rock hardscaping, perennial landscaped beds, and multiple outdoor entertaining spaces, including a concrete patio and a flagstone patio. The wraparound porch offering breathtaking views, vibrant sunsets, and serene sunrises. Energy efficiency with radiant floor heating, tankless water heater (2019), and low energy bills. Utilities: Central water from Durango Water Authority, Basin Coop propane, community trash pickup, excellent internet, and reliable cell service. Eco-Friendly Features: Active composting bins, rain barrels, and fire mitigation in place. No HOA or Covenants: Freedom to live the Colorado mountain lifestyle your way. Why Youâ??ll Love It. This property is more than a homeâ??itâ??s a personal sanctuary. From hiking and gardening to relaxing on the wraparound porch, this residence offers unmatched tranquility with the convenience of being just minutes from the heart of Durango. Experience the beauty of mountain living with stunning views, abundant wildlife, and room to exploreâ??all in one incredible package. Don't miss the video and 3D virtual tour. Schedule your private showing today!
$6,500,000
000 CR 116 Unit Buck Hav Hesperus, CO 81326
- Type:
- Other
- Sq.Ft.:
- n/a
- Status:
- Active
- Beds:
- n/a
- Lot size:
- 2,400 Acres
- Baths:
- MLS#:
- 819779
- Subdivision:
- None
ADDITIONAL INFORMATION
Buck Haven Ranch Located less than 30 minutes from the recreational mecca river and ski mountain town of Durango, Colorado is the +/-2400 acres of the Buck Haven Ranch. If a solid, annual, 200+ B&C in mule deer and 300+ bull elk ranch exists, this is it! At a mild 6000-7000 ft. elevation, the four season climate is absolutely perfect for managing the resident herd, supplemented by the San Juan Mountain migration. One is hard pressed to find a more consistent trophy mule deer property. The seller represents 4 water wells, 7 wildlife stock ponds and acres of food plots. One of the best features is the existing caretaker, who would be interested is staying on at the ranch if an agreeable arrangement can be negotiated. With over a decade of trophy game management in place, the documentation speaks for itself. With +/- four miles bordering the Southern Ute Indian Reservationâ??s thousands of acres of protected ground, and extremely well managed game, Buck Haven Ranch game management has not even come close to its potential. With the dawning of a new day in America, todayâ??s hunting land investment demand is at an all time high and the Buck Haven Ranch checks that box well. With 4-6 landowner buck tags, over-the-counter bull elk rifle tags, well disbursed water sources and an existing caretaker/property manager in place, not sure what one compares this incredible holding to. There are no unwanted improvements (someone elseâ??s dream mansion) to pay for. Several ideal secluded building locations have been identified that would allow you to enjoy the incredible San Juan Mountain views but would not impact your incredible hunting. There is currently no conversation easement but the property could be an ideal candidate for the tax minded, conservation legacy ranch investor. Future Value The ranch is located less than 30 minutes to Durangoâ??s +/-130 restaurants, new hospital, San Juan Mountain snow skiing, and the commercial and private jet airport with daily commercial flights to Denver, Phoenix and Dallas/Ft. Worth. In addition, there are 16 ranch parcels already subdivided that would add a long term ranch value benefit for the new owner of the Buck Haven Ranch.  There is power to the property and county maintained all-weather road access. Located far enough south to not have your game affected by winter kill, totally out of the wolf reintroduction corridor, and no grizzly bears, the Buck Haven Ranch just might be the one youâ??ve been waiting for. Call or email today for more information and your qualified showing . Co brokers welcome
$10,000,000
4353 CR 113 Hesperus, CO 81326
- Type:
- Single Family
- Sq.Ft.:
- n/a
- Status:
- Active
- Beds:
- 4
- Lot size:
- 1,222 Acres
- Year built:
- 2010
- Baths:
- 5.00
- MLS#:
- 819364
- Subdivision:
- None
ADDITIONAL INFORMATION
Three Canyons Ranch boasts magnificent 5,196 square foot Colorado-style home that seamlessly marries rustic charm with modern luxury. Michael and Susan Ellison purchased the ranch 34 years ago and that is when they like to say "that is when the love affair with Three Canyons Ranch began". The Ellison family took great care to preserve the rich history of the ranch while designing and completing the extensive list of improvements that they have made to the property over the last 34 years. The home is a true masterpiece of design and a tribute to the region's rich history, as it incorporates repurposed building materials from the historic ranch it calls home. Upon arrival, you're greeted by the homes harmonious blend of natural stone and timber, exuding a timeless allure. The large and inviting covered front porch tempts you to just stop and take a seat to enjoy the peace and serenity of the ranch, but when you to step inside, that is where the magic truly begins. As you enter, your eyes are immediately drawn upward to the vaulted tongue and groove wood ceilings that give the home an open, warm, and inviting feel. The focal point of the spacious living area is an awe-inspiring rock fireplace, perfect for cozying up to on those chilly Colorado evenings. The chef's kitchen boasts top-of-the-line appliances, granite countertops, and custom cabinetry. It's a culinary enthusiast's dream, designed to impress both the chef and their guests. Additional features include an office and a wine room. The main home features four bedrooms, 3 with en-suite baths, and five well-appointed bathrooms, which makes this home ideal for family living and for hosting guests. The master suite is a haven of tranquility, featuring a private en-suite bath and picturesque views of the surrounding natural beauty. Entertainment is paramount in this residence, with a recreation room for indoor fun, and a truly one of a kind trophy and home the room to display your most prized hunting trophies and for watching your favorite films. The home offers the perfect balance between relaxation and recreation. Beyond the home itself, this property boasts an expansive 1,222 acres of land, ensuring privacy, tranquility, and room to roam. With two miles of Cherry Creek frontage, natural water springs, 6 registered water wells, historic 1 room school house and the local barter bridge. The property offers a captivating blend of nature and history. It's also a working cattle ranch, providing a unique opportunity to experience the ranching lifestyle firsthand. There is a long time ranch manager and a ranch hand that take care of the cattle operation and daily ranch management, allowing for an absentee owner if you like. The ranch has all the equipment and facilities that you need to continue the operation. For outdoor enthusiasts and hunters, the property is an exceptional find. The vast landscape is teeming with opportunities for big game hunting, making this estate a dream come true for avid hunters. The property is in game management unit 741. The ranch typically receives 2 land owner deer tags and the owners have historically drawn about 50% of the buck tags drawn for. Elk tags are unlimited and over the counter, for 2nd and 3rd rifle seasons. To hone your shooting skills, the ranch has a rifle range as well as a shotgun range, equipped with an automatic clay pigeon thrower. Additional features include two guest homes currently occupied by the ranch manager(1,818 SF 3BR/2BA home) and the ranch hand's(1,080 SF 2BR/2BA home) families. There is a large Morton shop building near the main home, a spacious hay barn with corrals and a loading chute and an equipment shed. There are a number of other outbuildings as well.
$17,500,000
3456 Cr 124 Durango, CO 81326
- Type:
- Single Family
- Sq.Ft.:
- 12,000
- Status:
- Active
- Beds:
- 7
- Lot size:
- 175 Acres
- Year built:
- 2008
- Baths:
- 8.00
- MLS#:
- 20765550
- Subdivision:
- None
ADDITIONAL INFORMATION
OPULENCE IN THE MOUNTAINS! This breathtaking 175-acre estate borders three sides of the vast 1.85 million acres of the San Juan National Forest. A stunning bridge enhances access to the La Plata River, adding to its allure. With 55 acres dedicated to a Conservation Easement, the estate feels even larger, surrounded by spectacular views of five majestic Colorado mountain peaks. INTERIOR HIGHLIGHTS: Indulge in unrivaled comfort with world-class finishes and exquisite craftsmanship throughout this custom-built, four-story mountain modern main house, offering an impressive 18,000 square feet of living space. Opulent furnishings, multiple patios, and balconies enhance the exterior, while a three-floor elevator finished in rich pecan wood adds convenience. MAIN FLOOR FEATURES: The open-concept design includes a massive Great Room with a castle-style fireplace and soaring 22-foot Aspen wood ceilings, framed by panoramic floor-to-ceiling windows showcasing stunning mountain views. The formal dining room is perfect for holiday gatherings, seamlessly flowing into a gourmet chefâs kitchen with a butler's pantry offering ample storage. This kitchen features granite countertops, custom cabinetry, and top-of-the-line Viking appliances, including an oven, gas range, and Sub-Zero refrigerated drawers. The two-story master en-suite includes a cozy fireplace, walk-in dual closets, and a luxurious master bath, along with a bonus room on the second floor with magnificent views. Adjacent to the master suite is a private fitness center with a lap-resistant pool and its own bath. Conveniently located off the entrance, the executive office features fireproof filing cabinets, while a cozy library across the hall includes a fireplace and floor-to-ceiling pecan bookshelves, ideal for relaxation or meetings. See separate structure information in Private Remarks.
$1,149,000
3982 County Road 105 Hesperus, CO 81326
- Type:
- Single Family
- Sq.Ft.:
- n/a
- Status:
- Active
- Beds:
- 3
- Lot size:
- 95 Acres
- Year built:
- 2007
- Baths:
- 3.00
- MLS#:
- 818044
- Subdivision:
- None
ADDITIONAL INFORMATION
Don't miss your opportunity to own an amazing 95+ acre property in the coveted Cherry Creek Canyon with a custom built home, barn with tack room, 26' storage container, 660 sq. ft. log construction hunters cabin or guest house with electricity, wood stove and propane heater. Over 1/4 mile of Cherry Creek Frontage, over 20 tillable acres or pasture plus amazing private hunting ground! See elk and deer from your kitchen window. There are NO Covenants and NO HOA. This property is bordered by SUIT land to the East & West. The land is very private, quiet and has amazing night sky for star gazing. The property consists of a 2,608 sq. ft. custom home with 3 bedrooms and 3 bathrooms, an 8'x18' indoor hot or cool salt water therapy pool/Spa, antique "Home Comfort" wood cook stove with heat circulating firewall and in-floor radiant heat with on/off peak electric power timing control system. The home also has central air conditioning, recirculating hot water system with two 75 gallon hot water heaters and a 16 kw/130 amp Guardian "Quiet Source" back-up generator powered by propane. The main living space consists of vaulted ceilings made with local T & G Aspen planks from Dolores, CO and has a unique passive solar design with custom woodwork and natural travertine & slate tile throughout. The kitchen has two gas ranges, a walk in pantry, & a vegetable sink. The primary bedroom has a large walk through closet with double pocket doors and the en-suite boasts a large roll in shower. This is a must see property! Schedule a private showing today!
$949,900
21461 ST HWY 140 Hesperus, CO 81326
- Type:
- Single Family
- Sq.Ft.:
- n/a
- Status:
- Active
- Beds:
- 3
- Lot size:
- 3.9 Acres
- Year built:
- 1958
- Baths:
- 3.00
- MLS#:
- 818002
- Subdivision:
- None
ADDITIONAL INFORMATION
Welcome to this beautifully remodeled furnished 3 bed/3 bath home on 3.9 acrea just 20 minutes to Durango, 10 minutes to Lake Nighthorse and just minutes to the Hesperus Ski Slope. It boasts mountain charm! From the studs to the finishes, no detail has been overlooked. The possibilities are endless here: Horses, livestock, hobby farm, investment rental, 2nd home; with NO HOA's, you can use this 3.9 acre property as you wish. It is currently used as a VRBO and has very good positive cash flow. LET'S START WITH THE HOME: From the moment you step into this impeccably kept mountain retreat, you will fall in love with the comfort, elegance and space this property has to offer. Everything you need is at your finger tips. The main bedroom/bath and kitchen were completely gutted, walls removed, and kitchen ceiling lifted from 8 ft to the now spacious vaulted ceilings in the open concept great room/dining/kitchen spaces. Most of the electrical was replaced and all new sheetrock returned to the master bedroom/bath, kitchen and living room areas. All three "spa-like" bathrooms have new wall treatments, vanities, tiled showers, and you will find new flooring throughout the entire house with the exception of the 2 bedrooms which are carpeted. All new appliances, paint, shiplap in a few rooms, and lighting throughout. The kitchen was completely remodeled (was a galley style) now open concept with beautiful Quartz countertops, wine fridge, hidden trash cabinet, and all new cabinets and floating shelves. The giant island not only offers great space for entertaining and extra seating but a perfect workspace for those large dinner parties or Christmas cookie decorating! A pantry was created just off the kitchen for extra storage as well. The living room, open to the kitchen/dining areas offer a wood burning stove that will keep you warm in the winter and heat most of the home, a new living room sliding glass door and windows have been installed (Fall 2024) along with a mini-split for heat/cool air for what ever season! NOW, ABOUT THE OUTDOORS: The face-lift on the exterior of the home has just been completed and it looks FABULOUS! Colors perfectly coordinated with the beautiful pine trees and landcape. The front entrance has been updated with pavers, the deck off the living room has been rebuilt and a private patio off one of the guestrooms was also added. The real bonus space is the new patio space off the back of the home for entertaining, BBQ's or stargazing. Fire mitigation was a must for this property and the transformation has been incredible. There is a separate barn/garage that has an unfinished second story that could be potentially turned into an income unit, mother-in-laws quarters or additional guest sleeping loft. You will also find a lean-to barn for any animals, tractors or toys you would like to house. Another little hidden gem is there is also a small 1 room studio towards the back of the property, although currently there is no water or electricity running to it could be a perfect treehouse for the kids, art studio, yoga or meditation space.....the possibilities are endless. This home is currently in the rental pool and has proved to be a guest favorite along with being a successful VRBO. This is truly an opportunity for anyone! Don't miss out on your Colorado Retreat!!
$1,900,000
4 County Road 124 Hesperus, CO 81326
- Type:
- Single Family
- Sq.Ft.:
- n/a
- Status:
- Active
- Beds:
- 3
- Lot size:
- 2.44 Acres
- Year built:
- 1953
- Baths:
- 7.00
- MLS#:
- 816058
- Subdivision:
- None
ADDITIONAL INFORMATION
Discover an extraordinary opportunity with this versatile property located off of County Road 124, Hesperus, Colorado. Set against the breathtaking backdrop of the La Plata Mountains, this property offers a unique combination of residential comfort and commercial potential. The main building, a spacious 5,042 square feet, is currently designed as a restaurant but could seamlessly be transformed into a luxurious prime residence. Imagine a grand home with vast open living spaces, a well-equipped gourmet kitchen, and multiple areas for entertaining. The existing bar area becomes a sophisticated home bar, while the four restrooms ensure convenience for family and guests. The two outdoor patios are perfect for relaxing and enjoying the stunning views or hosting gatherings. In addition to the main building, the property includes a 1480 square feet home with 2 bedrooms, 2 bathrooms, and an office ideal for a guest house or rental unit, and about 300 square feet apartment with 1 bedroom and 1 bathroom, perfect for additional rental income or on-site staff accommodation. Nestled in the scenic Hesperus area, this property offers extensive views of the La Plata Mountains, providing a serene and picturesque setting. With a generous parking area ensuring easy access for residents and visitors, this property combines the tranquility of a mountain retreat while being conveniently located close to the town of Durango. The parking area is spacious enough to accommodate the addition of a large garage or barn. Whether you envision converting the restaurant into your dream home or exploring other creative uses, this property offers boundless potential. Don't miss the chance to own a piece of Hesperus that can be tailored to your vision. PLEASE DO NOT WALK ON PROPERTY WITHOUT AGENT PRESENT.
$2,995,000
748 S Lakeside Durango, CO 81326
- Type:
- Single Family
- Sq.Ft.:
- n/a
- Status:
- Active
- Beds:
- 3
- Lot size:
- 35.3 Acres
- Year built:
- 2002
- Baths:
- 3.00
- MLS#:
- 815981
- Subdivision:
- None
ADDITIONAL INFORMATION
Spectacular Architect-Designed Home on Lake Durango With Unparalleled La Plata Mountain Views. A custom masterpiece designed by renowned architect Jon Pomeroy and built by Tom Gorton, this one-of-a-kind lakefront home features incredible design, construction, and views. With a nod to Frank Lloyd Wright design, the 3,763 SF residence offers one-level living that flows seamlessly to the outdoor spaces. No detail or expense was spared in the design and build, with extensive use of stones collected from local ancestral Puebloan sites and hand-laid by master craftsman Dave Manley. One of the most unique settings in SW Colorado, this home showcases awe-inspiring waterfront and La Plata mountain views from nearly every room. At approximately 7,350 ft, this exquisite gated estate sits on 35 acres only minutes from downtown Durango. Inside, the interior perfectly complements the surrounding landscape. The custom entry door frames the dramatic views before you even step inside. The entry is dramatic, with 120 ft of wall-to-wall, floor-to-ceiling windows welcoming the outside scenery into the living space. The floor plan seamlessly flows between the living, dining, and kitchen areas. The living space is enhanced by a large, highly efficient Rumsford-style stone wood-burning fireplace. Step outside to a spacious 1,440 SF covered patio with an adjoining hot tub and built-in firepit. The large designer kitchen, built for professional chefs, includes high-end Bosch, Thermador, Sub-Zero, and Gaggenau appliances, two dishwashers, extensive granite and butcher block surfaces, and a large butler's pantry with a second refrigerator. The utility/laundry room offers ample storage, counter space, and access to a separate dog yard. A dedicated, temperature-controlled wine room holds up to 550 bottles. There is an attractive ¾ guest bathroom with a bronze sink located off the main living area. The spacious primary suite is separate from the guest bedrooms for privacy and includes a gas fireplace, large walk-in closet, and a spacious bathroom with a soaking tub, separate shower, private water closet, and double vanities. The library features gorgeous built-ins and closet space which can also accommodate guests if needed. The two guest bedrooms are located in the west wing of the house and share an adjoining full bathroom with double vanities. The home is adorned with eight-foot doors and high ceilings throughout, along with mahogany baseboards, cabinetry, and stained concrete floors. A heated, oversized three-car garage, utility and storage rooms, and enclosed storage cabinets provide plenty of storage for vehicles, gear, and toys. Additionally, there is an attached and heated 440 SF woodworking shop, which could easily be converted into an additional living space or artistâ??s studio. For your comfort, the home includes in-floor heating with the option of either a natural gas high-efficiency furnace or an extensive ground-source geothermal heat field. Domestic water is provided by Lake Durango Water Authority, and a 700-foot water well supplements agricultural and irrigation purposes. The perfect blend of introduced foliage, gardens, and lawns adorn the natural environment. A habitat for wildlife, the grasslands, ponderosa pine, and other native trees, shrubs, and gambel oak are home to shorebirds and waterfowl that utilize Lake Durango. Elk, mule deer, turkey, and the occasional bald eagle frequent the property. Rarely does a home with such exquisite attention to detail make itself available to the marketplace. Don't miss the video and 3D virtual tour.
- Type:
- Manufactured Home
- Sq.Ft.:
- n/a
- Status:
- Active
- Beds:
- 3
- Lot size:
- 5 Acres
- Year built:
- 2008
- Baths:
- 2.00
- MLS#:
- 815867
- Subdivision:
- None
ADDITIONAL INFORMATION
New: roof, exterior paint, interior paint, and blinds makes this ranch style home feel like new. The master bedroom has a large walk-in close and a garden tub in the master bath. This 5 acre property is fully fenced with mature native grasses surrounding this home, which has mountain views and beautiful sunsets. Only .3 miles to Fort Lewis Mesa elementary school and library and .5 miles to pavement. For commuting it is 25 minutes to Durango and 35 minutes to Farmington. There is a large attached carport and a shed for all your outdoor needs. This comfortable home is is on LPWWA water system. No covenants or HOA so you can make it what you want.
$2,500,000
1267 County Road 126 Hesperus, CO 81326
- Type:
- Single Family
- Sq.Ft.:
- n/a
- Status:
- Active
- Beds:
- 8
- Lot size:
- 128.03 Acres
- Year built:
- 1996
- Baths:
- 6.00
- MLS#:
- 813748
- Subdivision:
- None
ADDITIONAL INFORMATION
This is a true professional Colorado Horse Ranch. The owner has made every improvement possible to insure that quality and detail surpass your Buyers expectations from the custom loafing sheds, separate pastures, 2 professional riding arenas, and computerized irrigation system to the bright wooded interior in both the main house and guest house as well as the caretaker quarters and separate office/gaming/living area above the barn. Amazing views in all directions, easy year-round access, and incredibly maintained throughout.
$10,000,000
4353 CR 113 Hesperus, CO 81326
- Type:
- Single Family
- Sq.Ft.:
- n/a
- Status:
- Active
- Beds:
- 4
- Lot size:
- 1,222 Acres
- Year built:
- 2010
- Baths:
- 5.00
- MLS#:
- 808824
- Subdivision:
- Not Applicable
ADDITIONAL INFORMATION
Three Canyons Ranch boasts magnificent 5,196 square foot Colorado-style home that seamlessly marries rustic charm with modern luxury. Michael and Susan Ellison purchased the ranch 33 years ago and that is when they like to say "that is when the love affair with Three Canyons Ranch began". The Ellison family took great care to preserve the rich history of the ranch while designing and completing the extensive list of improvements that they have made to the property over the last 33 years. The home is a true masterpiece of design and a tribute to the region's rich history, as it incorporates repurposed building materials from the historic ranch it calls home. Upon arrival, you're greeted by the homes harmonious blend of natural stone and timber, exuding a timeless allure. The large and inviting covered front porch tempts you to just stop and take a seat to enjoy the peace and serenity of the ranch, but when you to step inside, that is where the magic truly begins. As you enter, your eyes are immediately drawn upward to the vaulted tongue and groove wood ceilings that give the home an open, warm, and inviting feel. The focal point of the spacious living area is an awe-inspiring rock fireplace, perfect for cozying up to on those chilly Colorado evenings. The chef's kitchen boasts top-of-the-line appliances, granite countertops, and custom cabinetry. It's a culinary enthusiast's dream, designed to impress both the chef and their guests. Additional features include an office and a wine room. The main home features four bedrooms, 3 with en-suite baths, and five well-appointed bathrooms, which makes this home ideal for family living and for hosting guests. The master suite is a haven of tranquility, featuring a private en-suite bath and picturesque views of the surrounding natural beauty. Entertainment is paramount in this residence, with a recreation room for indoor fun, and a truly one of a kind trophy and home the room to display your most prized hunting trophies and for watching your favorite films. The home offers the perfect balance between relaxation and recreation. Beyond the home itself, this property boasts an expansive 1,222 acres of land, ensuring privacy, tranquility, and room to roam. With two miles of Cherry Creek frontage, natural water springs, 6 registered water wells, historic 1 room school house and the local barter bridge. The property offers a captivating blend of nature and history. It's also a working cattle ranch, providing a unique opportunity to experience the ranching lifestyle firsthand. There is a long time ranch manager and a ranch hand that take care of the cattle operation and daily ranch management, allowing for an absentee owner if you like. The ranch has all the equipment and facilities that you need to continue the operation. For outdoor enthusiasts and hunters, the property is an exceptional find. The vast landscape is teeming with opportunities for big game hunting, making this estate a dream come true for avid hunters. The property is in game management unit 741. The ranch typically receives 2 land owner deer tags and the owners have historically drawn about 50% of the buck tags drawn for. Elk tags are unlimited and over the counter, for 2nd and 3rd rifle seasons. To hone your shooting skills, the ranch has a rifle range as well as a shotgun range, equipped with an automatic clay pigeon thrower. Additional features include two guest homes currently occupied by the ranch manager(1,818 SF 3BR/2BA home) and the ranch hand's(1,080 SF 2BR/2BA home) families. There is a large Morton shop building near the main home, a spacious hay barn with corrals and a loading chute and an equipment shed. There are a number of other outbuildings as well.
- Type:
- Single Family
- Sq.Ft.:
- n/a
- Status:
- Active
- Beds:
- 3
- Lot size:
- 5 Acres
- Year built:
- 1989
- Baths:
- 2.00
- MLS#:
- 800083
- Subdivision:
- Not Applicable
ADDITIONAL INFORMATION
First time on the market in 40 years! The character and charm are hard to beat! No covenants! Just what youâve been dreaming of, your own ranchette and mini farm with a nice home, plenty of outbuildings, and 5-acres of flat land for all of your animals and toys. This property was part of the original 120-acre homestead, and the first outbuildings on this property were built in the 1920's. Most of the property is fenced, therefore, excellent for horses and livestock. The access is via paved and maintained County roads with views of the La Plata Mountains. The house is ready for your updating or enjoy as-is, itâs a great floor plan with usable space, lots of charm, and plenty of storage. You will love sitting on the front, covered porch with views of pastureland, rolling hills and horses. The three bedroom and two bathrooms, 1692 sq. ft. home offers a comfortable floor plan. The spacious kitchen has an island, adjacent dining area and access to the deck via patio door. The freestanding propane stove in the living room easily heats the entire home during the winter months. Behind the kitchen is a full bath and a roomy laundry room. One of the three bedrooms is located on the main floor. You will find an enormous primary bedroom with plenty of windows, third bedroom, and a full bath on the upper level. Outbuildings: The tractor shed can fit one car at the west opening. The south end is where the tractors pulled in. The building just to the south of the tractor shed is an old granary with another small equipment garage. The barn offers several sections, and the front section could house a car, the next section is enclosed for small livestock such as sheep with a feeding crib inside. The 3rd section is a run-in loafing shed for larger livestock. The building directly to the south of the barn is another granary. There is also a small enclosed metal fenced area for horses by the barn. Grounds: The seasonal pond is south of that and can be filled with spring run-off water for any livestock owned by the property owners. There are apple trees including Red Delicious, Jonathan, Golden Delicious, and Rome. These are the antique varieties of what is found in the stores now. The second row west to east is apricot, Golden Delicious, and Bartlett pear. Plus, there are crab apples, yellow current, red current, and green gage plums. Bring the 4-H animals, the horses, hobby farm, or whatever you desire, this fantastic homestead offers loads of opportunity for the buyer looking for a peaceful piece of ground in Durango, Colorado!
$1,525,000
418 Rendezvous Hesperus, CO 81326
- Type:
- Single Family
- Sq.Ft.:
- n/a
- Status:
- Active
- Beds:
- 4
- Lot size:
- 15.85 Acres
- Year built:
- 2000
- Baths:
- 4.00
- MLS#:
- 798503
- Subdivision:
- Trappers Cross
ADDITIONAL INFORMATION
Magnificent Trapper's Crossing rustic yet modern remodeled home with breathtaking Lake Nighthorse views. In-floor radiant heating plus split pack A/C units in nearly every room. This custom home sits on a very private 15+ acre lot and includes a second structure (studio) on the property with small deck. Main House: The wrap-around deck offers incredible views and can be accessed from the dining room, living room and newer added master bedroom. The main level of the home features warm hardwood flooring throughout. The spacious kitchen includes high end stainless appliances (Dacor double oven, Viking 4 burner range, Meile dishwasher, etc), granite countertops, a huge island with seating, pantry and gorgeous custom cabinetry. There is a separate but open dining room for entertaining in style. The living room astounds with a soaring rustic wood cathedral ceiling, stacked stone wood burning fireplace (gas starter) and a wall of windows opening to the deck and spectacular lake views beyond. The main level master suite (was added 2014) has those same soaring ceilings and views, an enormous walk-in closet and super spacious master bath with glass enclosed shower and stand alone soaking tub. There is also a powder bath and laundry room (exits to oversized 2 car garage) on the main level. There are three additional bedrooms, one en-suite with its own private deck. The other two bedrooms share the additional full bathroom. There is also an unfinished bonus/storage area off one bedroom. The studio could be a great home office, guest suite art studio, gym, etc. It has a gas stove for heat plus a 3/4 bath, but no kitchen. New roof on original home 2019 and add-on roof 2014. The property feels like you are in a world of your own, yet you are only 10 minutes from downtown Durango.
$5,950,000
Tbd Spring Hollow Hesperus, CO 81326
- Type:
- Single Family
- Sq.Ft.:
- n/a
- Status:
- Active
- Beds:
- 4
- Lot size:
- 74 Acres
- Year built:
- 2002
- Baths:
- 6.00
- MLS#:
- 797803
- Subdivision:
- None
ADDITIONAL INFORMATION
Spring Hollow Ranch Equestrian Park & Event Center consists of 4 residences, 70 RV sites, 200 covered horse stalls, a 140' x 240' heated indoor arena that is set up for Western as well as English disciplines, multiple outbuildings, miles of riding trails, and construction is currently under way for a 150' x 250' rodeo arena with grandstands. Located only 18 miles from Durango, CO, this is the newest premier event center in the Four Corners Region. Recent events this top of the line center has hosted include but are not limited to cutting, show jumping, dressage, team roping, barrel racing, dog agility, and the USA Vaulting National Championships. It has capacity of seating 1500 people in an indoor heated setting for dinner banquets. The 4 residences are all very successful vacation rentals. They include two 2 bedroom condos, and two studio condos. The heated indoor arena offers LED lighting, removable cattle pens, a hospitality suite, kitchen, ADA bathroom, and a vet clinic on site. This ranch is located at 7000' elevation on a well maintained county road offering excellent year round access. Taxes are just under $8,000 a year. No Covenants, No HOA and No Conservation Easement.
$1,551,000
8624 Cr 141 Hesperus, CO 81326
- Type:
- Single Family
- Sq.Ft.:
- n/a
- Status:
- Active
- Beds:
- 5
- Lot size:
- 35 Acres
- Year built:
- 2006
- Baths:
- 6.00
- MLS#:
- 796009
- Subdivision:
- Long Hollow 2
ADDITIONAL INFORMATION
Beautiful Southern Colorado property ..... First time on the market! A Fantastic Price on an Amazing Property. The property has two separate homes giving an owner plenty of space to share the experience with family and friends. There are huge mountain views from this 35 acres of rolling pine, juniper & oak. The primary home is a one story, 1,930 sq. ft., 2 bedroom, 2 1/2 bath Southwest style design, with an inviting open floorpan. A stained concrete floor throughout the home has five separate zones of hot water radiant heat. Carved wood posts and ceiling beams along with arched openings give this home a true Santa Fe feel. The living room has a kiva wood burning fireplace for the ideal ambiance on a winter evening or holiday gathering. A soapstone wood stove located in the dinning room offers additional warmth even on the coldest December night. The primary ensuite bedroom has an adjacent library with patio access. Inviting and comfortable outdoor covered patio areas surrounded by flower and herb gardens create that perfect three season oasis. The north patio has stunning views of the La Plata mountains, with a gas fire bowl it creates a perfect spot for watching colorful mountain sunsets and starry nights. This uniquely artistic home could make an excellent vacation rental. The one level floor plan will work well for a buyer wanting an ADA compatible home. The details of this home are specifically designed to be wheelchair accessible. Outdoor patio areas are also wheelchair accessible. The second residence is a two story 2,015 sq. ft., 3 bedroom, 2 1/2 bath home with a two car garage. The main level has a large covered western style porch for outdoor dinning & relaxing while taking in the panoramic view. This house offers many possible uses, perfect for visiting friends and family, or used as a rental for additional income, or a home for a family member. A substantial yard adjacent to this home has a perimeter woven mesh fence, good for securing dogs or.... goats! A large insulated metal framed & sided barn/shop is ready to be your new work space. Perfect for storing a tall RV or other equipment, the 10â high garage door allows oversize vehicle access. A care-taker apartment is located on the second floor offering housing for a live-in worker. This property is setup for an owner to produce some of their own food. There is a well designed chicken coop and a raised-bed vegetable garden area. An additional garage is located between the two homes and is ideal for parking equipment, toys or vehicles out of the elements. With the barn, garage and ample parking area this property could be suitable for operating a business from that requires adequate space for large equipment. This is an incredible property with many potential uses! Itâs ready for a new owner to create their own Colorado Lifestyle.
$1,395,000
409 Old Snag Hesperus, CO 81326
- Type:
- Single Family
- Sq.Ft.:
- n/a
- Status:
- Active
- Beds:
- 4
- Lot size:
- 6.88 Acres
- Year built:
- 1996
- Baths:
- 3.00
- MLS#:
- 794934
- Subdivision:
- Lake Durango
ADDITIONAL INFORMATION
Welcome to Horse Heaven! Gorgeous 4 bedroom home on 7 acres with barn -- ready for horses. Only 7 miles to town and only minutes from Lake Nighthorse. This home sits back off the private road which allows for privacy and views of the pasture, mountains and neighborhood pond. As you enter the home, you will notice the high ceilings, wood floors and separate dining room. The inviting, open living room features large large windows, a striking rock fireplace and the open kitchen. The kitchen has granite counters, a butcher block island with sink and a built-in Sub-Zero refrigerator. Enjoy a kitchen bar as well as a sunny breakfast nook to sip your coffee while you enjoy the views, or go out on the multi-level decks and watch the sunrise and the horses graze. The home's first level is rounded out with a nice guest bedroom, full bathroom, large laundry room that accesses the two car garage, a convenient private office, and a huge family room that includes a pool table and windows galore. Upstairs you will find three more bedrooms and a large office/den (5th bedroom?). The large master suite has great views to the north and west overlooking the pasture and a common area pond along with his and hers walk-in closets. The master bath features a soaking tub, separate shower, double sinks and a private toilet. At the top of the stairs, you will see a large den with double doors which could also be used as a guest room or converted to another bedroom if so desired. There are also two nice sized bedrooms with large windows and a jack & jill bathroom. The extras on this property are bountiful...An attached garage accommodates two cars and a carport provides covered parking for a third vehicle along with a 50 amp RV electric hookup. There is also a pad off the back deck for a hot tub with an electric hook up to add one if the buyer desires to. This property also features a great barn with three horse stalls including paddocks, a tack room, concrete pad to store farm equipment and an bonus loft area that could be used for hay storage, as a workshop, or just for additional storage. The property has a fenced arena and is cross fenced for horses. A seasonal creek flows along the north side of the property to the pond that is common area for the Old Snag subdivision. This property has been meticulously maintained and is just waiting for you to call this slice of mountain
$285,000
6684 Hwy 140 Hesperus, CO 81326
- Type:
- Manufactured Home
- Sq.Ft.:
- n/a
- Status:
- Active
- Beds:
- 3
- Lot size:
- 1.5 Acres
- Year built:
- 1994
- Baths:
- 2.00
- MLS#:
- 794428
- Subdivision:
- None
ADDITIONAL INFORMATION
Great country home on 1.5 acres with room to expand. This property is located 30 minutes from Durango and 30 minutes from Farmington, NM. The home has an excellent 15 gpm water well and boasts numerous fruit trees. There is a 2 car carport along with extra storage. The back yard is fully fenced and at one time had a great garden. There is plenty of room to add additional buildings and there is no HOA.
$449,000
10391 Cr 100 Hesperus, CO 81326
- Type:
- Manufactured Home
- Sq.Ft.:
- n/a
- Status:
- Active
- Beds:
- 3
- Lot size:
- 3 Acres
- Year built:
- 2022
- Baths:
- 2.00
- MLS#:
- 792989
- Subdivision:
- None
ADDITIONAL INFORMATION
New spec home on 3 acres with amazing views! Home estimated to be complete by July 2022. Skyline Rivera 5103 3br, 2ba, 2062 square feet One difference from the attached floor plan: the family room does not have an exterior door on the left side. This has been replaced with a window, so the room could more easily be converted to a 4th bedroom. Upgrades: Exterior: Metal roof, 60lb snow load rating, dormers, upgraded siding as well, looks sharp. Insulation: R-50 roof, R-21 side, R-22 floor. Interior: Ceiling fans, electric fireplace, gas range, extra cabinets, textured drywall throughout. Photos of interior/exterior are from the same model but different home. This will be similar but not exact.
- Type:
- Manufactured Home
- Sq.Ft.:
- n/a
- Status:
- Active
- Beds:
- 3
- Lot size:
- 5.04 Acres
- Year built:
- 2007
- Baths:
- 2.00
- MLS#:
- 792887
- Subdivision:
- Other
ADDITIONAL INFORMATION
Affordable Hobby Farm with no Covenants! This is a lovely and spacious home remodeled in 2019 including all new pumps, bladder, etc. for the well, new flooring, paint, counters/back splash, added custom wood work throughout, upgraded kitchen island, refurbished cabinets, updated electrical, new lighting throughout, new hot water heater, toilets, and aLL new appliances (including garbage disposal), landscaping, two new horse shelters, separate horse pens, wood shed/small green house, RV hookup, pellet stove, frost free water spigot, front floating deck, driveway to pasture added with road base gravel/ gate added for easy access and more. This home has a split floor plan with the large en suite on one side of the home with shower and deep tub as well as two additional bedrooms and full bath room on the other side divided by dining/living room and kitchen and spacious laundry room. You have a choice of where your living room will be. The current seller has the front room as the dining room with the living room toward the back of the house. You could also have a living room and a den and forego the dining room. All up to the buyer. Skylights add to the sunniness of this wonderful home. Enjoy the covered back porch with views of this country property or visit the floating deck out front to take in the large La Plata Mountain views. There is chain link fencing around the home which is great for dog and child safety. Your chickens already have a home in place ready for them to move in and horses have two new shelters and a grass planted pasture. This is truly a wonderful home.
- Type:
- Single Family
- Sq.Ft.:
- n/a
- Status:
- Active
- Beds:
- 2
- Lot size:
- 320 Acres
- Year built:
- 2000
- Baths:
- 2.00
- MLS#:
- 792672
- Subdivision:
- None
ADDITIONAL INFORMATION
Beautiful alpine property in serene setting with lush meadows, live water and huge Aspen groves. This property has been used for grazing and hunting but could be an ideal vacation or permanent residence/ranch. Lots of wildlife and is adjacent to two 4 large ranches. This is a very scenic and secluded property that you have to see! There is a single wide mobile with shed roof and solar system on premise but it hasn't been used for a few years. Also, there is a developed spring on the property that feeds the pond and cistern. The property generally qualifies for 1 landowner deer voucher each year, this can be used in addition to any drawn tags.
$1,519,900
550 Wildcat Durango, CO 81326
- Type:
- Single Family
- Sq.Ft.:
- n/a
- Status:
- Active
- Beds:
- 3
- Lot size:
- 10.04 Acres
- Year built:
- 2000
- Baths:
- 3.00
- MLS#:
- 792315
- Subdivision:
- Trappers Cross
ADDITIONAL INFORMATION
Welcome to this customÂhome located just 15 minutes from Durango. Built to capture the amazing views of the La Plata Mountains while providing the space and tranquility to maximize the home experience. Lake Nighthorse recreation is very close for boating and fishing. As you enter through the ornate front door, made of Spanish cedar wood, with its signature design carried throughout six locations in the home,Âthe open floor plan and abundance of light will make you stop to take it all in. ÂThe house sits on just over 10 private acres. The property is very lightly lived and used primarily as a second home. MAIN LEVEL.ÂÂMeasuring 2,594 SF, with huge expanses it enjoysÂplenty of natural light. Enjoy both sunrises and sunsets to the South. The fabulous open great room and kitchen feature 18-foot floor-to-ceiling windows with breathtaking views of the La Plata Mountains. There is a custom entertainment center located next to the floor-to-ceiling wood-burning, gas-ignited rock fireplace. If entertaining is a must, the gourmet kitchen features Thermador double ovens, two separate Thermador stovetops, Thermador dishwasher, Sub-Zero refrigerator, Atlantic black slab granite countertops, custom hickory cabinetry, and walk-in pantry. Rest comes easyÂin the large primary suite of 495 square feet, with its own patio, custom make-up area, jetted soaking tub, dual-headed walk-in shower and two walk-in closets. The headboard, side tables, and make-up sitting area were all custom-designed to be a part of the interior charm while adding a modern touch of sophistication. These are included in the sale of the property. Also on the main level is a bright 20â x 10.5â art studio or hobby room with built-in sink, shelving, and butcher block countertops. The open laundry area houses the washer,Âdryer, and, and central vacuum. The main level also includes a separate dining room and beautiful powder room. Hydronic in-floor radiant heat is on this floor and refrigerated air in the master suite. The walls were created with artwork in mind. Each room provides a blank canvas for displaying the finest artwork. Hand-crafted metal art piecesÂare on display as you enter the kitchen and living areas. These are also included in the purchase of the property. UPSTAIRS. ÂAiry and easy flowing at a comfortable 1,140 SF, featuring a custom, built-in open office of hickory wood, two cozy bedrooms capturing spectacular views, and a beautiful bathroom. As a bonus there is a 27 x 8 storage area with room for all of your extras and additional central vacuum attachments. EXTERIOR. ÂThe natural terrain surrounds the house and adds texture with hills, ridges, and Southwest topography. ÂThe landscaping is beautifully maintained with the help of the Green House the owner built along with an extra detached garage making the car storage total 3 vehicles. ÂAdditionally, there is an RV space and electric hook-up. Above the detached garage is ample vertical storage. ÂSolar was added recently providing the property with a net-zero electric efficient home. ÂThe real treasure are the dual patios from the living room/kitchen as well as the primary suite that takes the owner along tranquil flagstone paths to the spa/hot tub to relax while taking in the amazing views. ÂCross over bridges with water features. ÂMultiple trees and other plants have been added to accentuate the space. The owners put their heart and soul into making this outdoor area the best place for entertaining and relaxation. ÂAccess is easy year-round and the HOA maintains the road.  OTHER BONUS FEATURES INCLUDE: ÂT-Mobile internet (current provider), phantom invisible screens, attached 2-car garage; built-in speaker system, security system, interior humidifier, attic fan, crawl space humidistat, whole house water filtration with instant hot water to every faucet, sprinkled fire suppression throughout. ÂThere is a 500 gallon buried propane tank (owned)
- Type:
- Manufactured Home
- Sq.Ft.:
- n/a
- Status:
- Active
- Beds:
- 3
- Lot size:
- 1.86 Acres
- Year built:
- 2004
- Baths:
- 2.00
- MLS#:
- 788916
- Subdivision:
- None
ADDITIONAL INFORMATION
No covenants on this 1.8 acre parcel with abundant mountain views! The light and bright single level 3 bedroom, 2 bath home is complemented with a chicken coop, tool shed, and lots of room to store your toys! All of the bedrooms have big closets and the Master boasts a large bathroom with garden tub and separate shower. This manufactured home is on a permanent foundation with a purged title and ready to move right in! Schedule your showing today!
$17,500,000
3456 County Road 124 Hesperus, CO 81326
- Type:
- Single Family
- Sq.Ft.:
- n/a
- Status:
- Active
- Beds:
- 4
- Lot size:
- 175 Acres
- Year built:
- 2008
- Baths:
- 8.00
- MLS#:
- 793503
- Subdivision:
- None
ADDITIONAL INFORMATION
"OPULENCE IN THE MOUNTAINS!" Describes this 175-acre estate that borders three sides of 1.85 million acres of the San Juan National Forest. The property is split by the La Plata River that is serviced by a magnificent bridge that connects the property. Combining the 175 acres property with 55 acres dedicated to "Conservation Eastment.The bordering National Forest makes the estate feel much larger than its deeded acreage--that includes five Colorado mountain peaks. THE INTERIOR is designed for comfort with World Class Finishes and Quality Workmanship in every aspect of this Custom Built Mountain Modern, Four Story, 18,000 square foot Main House with opulent furnishings and Three Floor Elevator that is finished in Pecan Wood. There are multiple attached patios and balconies encompassing the perimeter of the house. The area off of the Great Room and Master En-Suite has a Fireplace with covered seating. THE MAIN/SECOND FLOOR features: There is an open concept three room area - first a massive Great Room with a castle designed Fireplace and 22ft Aspen Wood Ceilings that is the focal point of the majestic mountains with views through panoramic floor to ceiling windows. Next a Formal Dining Room to host family holiday meals and stately dinners that opens to a dine-in Chef's Kitchen with Butler's Pantry with unlimited storage. All with Granite Countertops, Custom Cabinets, Kitchen area with Viking Oven, Gas Range, Oven Warmers and Sub-Zero refrigerated drawers. The two-story Master En-Suite includes a Fireplace, Walk-In Custom dual Closets, Master Bath, Foyer and a Second Story Bonus Room with magnificent views. Adjacent to the Master Bedroom is a Fitness Center that includes a Lap Resistant Pool and Private Bath. Just off the Entrance there is an Execute Office with fire-proof filing cabinets. Across from the Office is a cozy Library with Fireplace and floor to ceiling Pecan Book Shelves that is a perfect venue for relaxing with a book or for Executive Meetings. There is a Three Car Heated Garage with an attached 800 square foot Greenhouse, Mud-Room Entry to the house with lockers and a half bath.The Driveway is constructed with heated pave stones. THE BOTTOM/FIRST FLOOR features: A comfortable, professionally decorated area that feels like a luxurious Antique Opera House with 12 seat Home Theater that is powered by Apple TV, separate Snack Bar with sink and refrigerator entrance area. Also sound proof Music Production Room. This floor includes a Half Bath and large Storage Room on this level. THE UPPER LEVEL/THIRD and FOURTH FLOORS features: A huge Game Room with a Wet Bar, Three Guest Bedrooms (one used as Children/Teen Bunk Room area) with their own private Bathrooms. You climb the open stairwell to the top/fourth floor Zen Room that has the most beautiful views of the Estate and surrounding Mountains! SEPARATE STRUCTURES INCLUDE: *CARETAKER HOUSE: This is a 2550 square foot, Three Bedroom, Two Bath, Two Car Garage. *FOUR STALL BARN: This is a 4356 square foot Barn with Washing Basin. *POLE BARN WITH A UTILITY ROOM AND COVERED OUTDOOR HORSE ROUND PEN: This is a 3650 square foot area. *OUTDOOR PAVILION: This area includes a full service Kitchen with an Imperial Range Oven with Stove Top, a Serving Area with a Fire Pit in the center of the Pavilion. Also, His and Her Four Stall Restroom/Bath House with a Two Car Garage and RV Pad with Hookups. *SPECIAL NOTE: This Property includes one of the largest Solar Panel Projects for Utilities in the history of Colorado for SF residence with utility bills averaging $66.00 a month! Power is backed up by an 85 Kilowatt Propane Generator. There is room for expansion with utility hookups to create more potential trophy home sites. This Property is located in an incredible setting for a multitude of activities â?? camping, fishing, hunting, horseback riding, hiking, ranching, snowmobiling, snowshoeing, cross country skiing. Only 15 Minutes to shopping, dining and nightlife.
$9,900,000
Tbd County Road 116 Hesperus, CO 81326
- Type:
- Other
- Sq.Ft.:
- n/a
- Status:
- Active
- Beds:
- n/a
- Lot size:
- 2,483.7 Acres
- Baths:
- MLS#:
- 779385
- Subdivision:
- None
ADDITIONAL INFORMATION
Seven ranches were purchased to make up these 2,482.70 acres. Making it one of the largest contiguous land holdings of high mountain hunting, agricultural and recreational land. Located at âThe Mesaâ of Hesperus, South West Colorado. Nestled at the foot of the Rockies and providing unmatched picturesque views of the LaPlataâs to the north and the four States of Arizona, New Mexico, Utah and Colorado can all be viewed south and west from the same point of this Ranch. With easy access from Hwy 160, the proximity to downtown Durango and LaPlata airport make for a development tri-fecta for a primary home and secondary home alike. The thousands of acres of private owned and exclusive ranch land with its broad grasslands, breathtaking mountain views, wildlife corridors and world-class trophy hunting. This game-rich environment is famous for its abundance of elk, deer, bears, mountain lions and bobcats. In addition, offers a myriad of hunting experiences tailored perfectly for the novice through to the veteran huntsman. Located in the game management area Unit 74, this land has been known to be a deer hunting hot spot for decades. There are 6 annual deer tags which pass with the property and Unit 74 offers over-the-counter tags as well. Create your ultimate outdoor lifestyle and experience destination. Endless opportunities to choose from: This parcel makes for an ideal development prospect. Presenting a blank slate for a developerâs imagination. Perfect horse country. The parcel offers five 35+ acre residential wells. Development ideas include cluster development of 140 affordable homes, 35-acre residential tracts,, off grid cabins, and conservation easement with a private hunting lodge. Every year, some of the land is currently being used for dry land farming, more than 1,000 acres are cultivated with beans, oak, corn all ecological. Build the trusted cannabis brand, one that is produced sustainably and responsibly, using the latest technology. Durango Ranches has one of the most valuable assets available: a clean slate. Our unprecedented 1,600 acre land bank with ground up build provides such a project the opportunity to custom tailor every aspect of the business to serve the brand vision, support values and deliver a truly industry redefining experience.

The data relating to real estate for sale on this web site comes in part from the Internet Data Exchange (IDX) program of Colorado Real Estate Network, Inc. (CREN), © Copyright 2025. All rights reserved. All data deemed reliable but not guaranteed and should be independently verified. This database record is provided subject to "limited license" rights. Duplication or reproduction is prohibited. FULL CREN Disclaimer Real Estate listings held by companies other than Xome Inc. contain that company's name. Fair Housing Disclaimer

The data relating to real estate for sale on this web site comes in part from the Broker Reciprocity Program of the NTREIS Multiple Listing Service. Real estate listings held by brokerage firms other than this broker are marked with the Broker Reciprocity logo and detailed information about them includes the name of the listing brokers. ©2025 North Texas Real Estate Information Systems
Hesperus Real Estate
The median home value in Hesperus, CO is $604,000. This is higher than the county median home value of $601,400. The national median home value is $338,100. The average price of homes sold in Hesperus, CO is $604,000. Approximately 67.59% of Hesperus homes are owned, compared to 10.28% rented, while 22.13% are vacant. Hesperus real estate listings include condos, townhomes, and single family homes for sale. Commercial properties are also available. If you see a property you’re interested in, contact a Hesperus real estate agent to arrange a tour today!
Hesperus, Colorado 81326 has a population of 2,206. Hesperus 81326 is less family-centric than the surrounding county with 22.71% of the households containing married families with children. The county average for households married with children is 29.94%.
The median household income in Hesperus, Colorado 81326 is $59,901. The median household income for the surrounding county is $75,089 compared to the national median of $69,021. The median age of people living in Hesperus 81326 is 45.6 years.
Hesperus Weather
The average high temperature in July is 83.7 degrees, with an average low temperature in January of 14.9 degrees. The average rainfall is approximately 18.7 inches per year, with 64.7 inches of snow per year.


