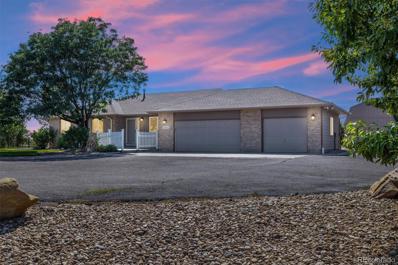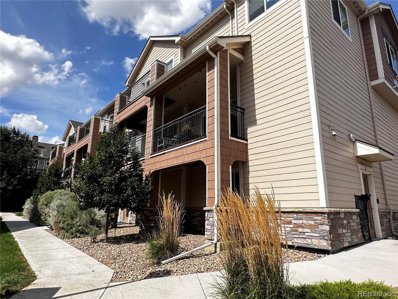Henderson CO Homes for Sale
Open House:
Saturday, 1/11 11:00-2:00PM
- Type:
- Townhouse
- Sq.Ft.:
- 1,372
- Status:
- Active
- Beds:
- 2
- Year built:
- 2005
- Baths:
- 3.00
- MLS#:
- 5888105
- Subdivision:
- Belle Creek
ADDITIONAL INFORMATION
Welcome to Belle Creek, where comfort and style meet in this charming townhome! This beautifully maintained end-unit offers three levels of thoughtfully designed living space. As you step inside, you'll be greeted by a welcoming entryway with a convenient mudroom and a laundry room, leading directly to the attached 2-car garage. The main level boasts an open-concept floorplan, perfect for entertaining. The kitchen had been updated with all new stainless steel appliances, sleek countertops and pantry, all flowing seamlessly into the dining and living areas. Step out onto the private wrap-around deck, ideal for relaxing or hosting summer barbecues. Upstairs, you'll find a spacious primary suite with a walk-in closet and an en-suite bathroom, along with one additional bedroom and a full bathroom. This townhome also features; new carpet throughout, newer interior paint, new lighting, new ceiling fans, updated bathrooms, smart ring security system, ring cameras, ring doorbell and so much more!! Nestled in a quiet, tree-lined neighborhood, Belle Creek offers easy access to Hwy 85, I-76, and 104th Ave, with nearby shopping, dining, and outdoor activities. This move-in-ready home combines the best of convenience, privacy, and modern living—don’t miss your chance to make it yours! Schedule a showing today!
$1,119,900
11685 Salem Street Henderson, CO 80640
- Type:
- Single Family
- Sq.Ft.:
- 3,239
- Status:
- Active
- Beds:
- 5
- Lot size:
- 2.35 Acres
- Year built:
- 1995
- Baths:
- 3.00
- MLS#:
- 9032732
- Subdivision:
- Fuller Estates
ADDITIONAL INFORMATION
Discover the perfect blend of rural tranquility and urban convenience with this sprawling ranch property, set on 2.35 acres in a serene area with breathtaking mountain views. This well-maintained estate features 5 bedrooms and 3 bathrooms, with 3 bedrooms and 2 bathrooms on the main level, and 2 additional bedrooms and 1 full bathroom downstairs. Enjoy modern amenities, including a newer roof, patio, furnace, and AC, ensuring year-round comfort and reliability. The fully fenced property offers privacy and security, along with ample parking and a 3-car garage. Additional structures include a versatile 48x42 metal building and a 12x20 structure, providing space for various uses, such as a small business. The property also includes a new septic tank and leach field, all appliances, and a water softener system. Enjoy the peace of a quiet area while remaining close to major highways for convenient access to city amenities. Don’t miss the opportunity to own this unique ranch property with modern comforts, ample space, and stunning views. Contact us today to schedule a viewing!
- Type:
- Single Family
- Sq.Ft.:
- 2,662
- Status:
- Active
- Beds:
- 4
- Lot size:
- 0.14 Acres
- Year built:
- 2005
- Baths:
- 4.00
- MLS#:
- 7906938
- Subdivision:
- Stillwater
ADDITIONAL INFORMATION
Welcome home to this amazing 4-bedroom, 4-bathroom, 2 story, 2 car garage home, located within the highly desirable Still Water neighborhood. New exterior paint (2024) newer roof (2022.) Expansive backyard, with a tranquil raised garden bed, covered patio, all backing to a green belt. As you step inside the home, you are greeted by an inviting living space adorned with warm hardwood floors and ample natural light streaming through large windows. The open floor plan seamlessly connects the living room to the gourmet kitchen, creating the perfect space for entertaining guests. The kitchen is a chef's delight, boasting granite counter tops, stainless steel appliances, and plenty of storage space. Head upstairs to retreat to the spacious primary suite featuring a luxurious 5 piece bathroom and a walk-in closet. Two additional bedrooms offer versatility, Each room is thoughtfully designed with comfort and functionality in mind. Head down to the basement where you will find a beautifully finished basement that offers a perfect sanctuary for relaxation and entertainment, complete with a spacious living space and convenient bathroom. Don't let this one get away, schedule your showing today.
- Type:
- Condo
- Sq.Ft.:
- 1,328
- Status:
- Active
- Beds:
- 2
- Lot size:
- 0.06 Acres
- Year built:
- 2006
- Baths:
- 3.00
- MLS#:
- 5759381
- Subdivision:
- The Lakes At Dunes Park
ADDITIONAL INFORMATION
Welcome home, where comfort and convenience meet in this charming 2-bedroom, 2.5-bathroom condo. Upon entering, you're greeted by a bright and inviting living room adorned with a cozy fireplace, perfect for relaxing evenings or entertaining guests. Natural light floods the space, creating a warm and welcoming atmosphere. The spacious kitchen boasts ample counter space, ideal for preparing delicious meals and hosting gatherings. Upstairs, you'll find the primary suite featuring an en-suite bathroom and a balcony, providing a private retreat where you can unwind and recharge after a long day. Step outside to enjoy some fresh air and beautiful views, right from the comfort of your bedroom. Additionally, there's an additional bedroom and a full bathroom, offering flexibility for guests or family members. Step outside onto the balcony on the main level, where you can enjoy your morning coffee or soak up some sunshine while taking in the surrounding views. Located in Commerce City, this condo offers easy access to nearby roads, making commuting a breeze. Plus, its proximity to Denver International Airport (DIA) ensures convenient travel. With its desirable features, convenient location, and comfortable living spaces, this is the perfect place to call home. Don't miss out on the opportunity to make it yours! Click the Virtual Tour link to view the 3D walkthrough. Discounted rate options may be available for qualified buyers of this home.
- Type:
- Other
- Sq.Ft.:
- 1,328
- Status:
- Active
- Beds:
- 2
- Lot size:
- 0.06 Acres
- Year built:
- 2006
- Baths:
- 3.00
- MLS#:
- 5759381
- Subdivision:
- The Lakes at Dunes Park
ADDITIONAL INFORMATION
Welcome home, where comfort and convenience meet in this charming 2-bedroom, 2.5-bathroom condo. Upon entering, you're greeted by a bright and inviting living room adorned with a cozy fireplace, perfect for relaxing evenings or entertaining guests. Natural light floods the space, creating a warm and welcoming atmosphere. The spacious kitchen boasts ample counter space, ideal for preparing delicious meals and hosting gatherings. Upstairs, you'll find the primary suite featuring an en-suite bathroom and a balcony, providing a private retreat where you can unwind and recharge after a long day. Step outside to enjoy some fresh air and beautiful views, right from the comfort of your bedroom. Additionally, there's an additional bedroom and a full bathroom, offering flexibility for guests or family members. Step outside onto the balcony on the main level, where you can enjoy your morning coffee or soak up some sunshine while taking in the surrounding views. Located in Commerce City, this condo offers easy access to nearby roads, making commuting a breeze. Plus, its proximity to Denver International Airport (DIA) ensures convenient travel. With its desirable features, convenient location, and comfortable living spaces, this is the perfect place to call home. Don't miss out on the opportunity to make it yours! Click the Virtual Tour link to view the 3D walkthrough. Discounted rate options may be available for qualified buyers of this home.
- Type:
- Other
- Sq.Ft.:
- 1,788
- Status:
- Active
- Beds:
- 2
- Year built:
- 2018
- Baths:
- 4.00
- MLS#:
- 1931370
- Subdivision:
- Lakes at Dunes Park
ADDITIONAL INFORMATION
Get ready to embrace a life of low-maintenance bliss in this wonderfully spacious, modern, and cheerful 2-bed/4-bath abode. The moment you step inside, whether it's through the attached two-car garage or the inviting front door, you'll find yourself in a welcoming entry, some may call it a "mud room." This initial level boasts a tiled floor, ample storage space, and a conveniently placed half bathroom. Venture up to the second level, where the heart of the home resides. The open-concept great room seamlessly connects the family, dining, and kitchen areas, creating a harmonious living space. Stainless steel appliances, sleek quartz countertops, upgraded cabinets w/ soft close, additional storage, and a pantry. You can't miss the 10-foot tall ceilings with recessed lighting, and top-notch engineered flooring throughout the kitchen. This area is perfect for both cozy family gatherings and entertaining. This level also features another half bath, ideal for visiting guests, and grants access to one of two charming balconies. Moving on to the uppermost level of this fantastic retreat, you'll discover the primary suite, secondary bed/bath and the laundry closet. The primary bedroom boasts two separate closets, an ensuite five-piece bathroom, and access to the second delightful balcony. You're going to absolutely adore returning home to this 2018-built condo that exudes more of a townhouse vibe. With its generous living spaces, superb location near everything, and effortless freeway access, this turnkey haven is a true gem waiting to be enjoyed. Fresh paint throughout. Hurry, hurry..... Let's make this one your home TODAY!
Andrea Conner, Colorado License # ER.100067447, Xome Inc., License #EC100044283, [email protected], 844-400-9663, 750 State Highway 121 Bypass, Suite 100, Lewisville, TX 75067

Listings courtesy of REcolorado as distributed by MLS GRID. Based on information submitted to the MLS GRID as of {{last updated}}. All data is obtained from various sources and may not have been verified by broker or MLS GRID. Supplied Open House Information is subject to change without notice. All information should be independently reviewed and verified for accuracy. Properties may or may not be listed by the office/agent presenting the information. Properties displayed may be listed or sold by various participants in the MLS. The content relating to real estate for sale in this Web site comes in part from the Internet Data eXchange (“IDX”) program of METROLIST, INC., DBA RECOLORADO® Real estate listings held by brokers other than this broker are marked with the IDX Logo. This information is being provided for the consumers’ personal, non-commercial use and may not be used for any other purpose. All information subject to change and should be independently verified. © 2025 METROLIST, INC., DBA RECOLORADO® – All Rights Reserved Click Here to view Full REcolorado Disclaimer
| Listing information is provided exclusively for consumers' personal, non-commercial use and may not be used for any purpose other than to identify prospective properties consumers may be interested in purchasing. Information source: Information and Real Estate Services, LLC. Provided for limited non-commercial use only under IRES Rules. © Copyright IRES |
Henderson Real Estate
The median home value in Henderson, CO is $506,000. This is higher than the county median home value of $476,700. The national median home value is $338,100. The average price of homes sold in Henderson, CO is $506,000. Approximately 72.61% of Henderson homes are owned, compared to 24.02% rented, while 3.37% are vacant. Henderson real estate listings include condos, townhomes, and single family homes for sale. Commercial properties are also available. If you see a property you’re interested in, contact a Henderson real estate agent to arrange a tour today!
Henderson 80640 is more family-centric than the surrounding county with 42.79% of the households containing married families with children. The county average for households married with children is 36.8%.
Henderson Weather





