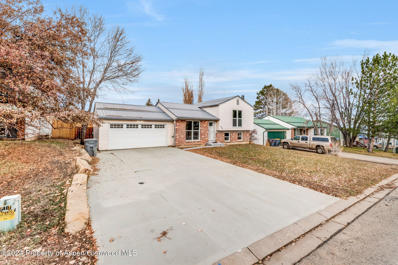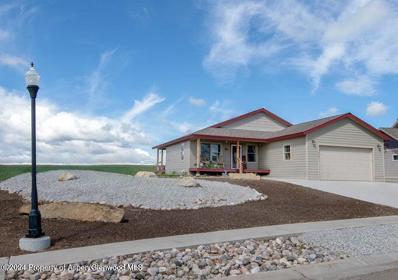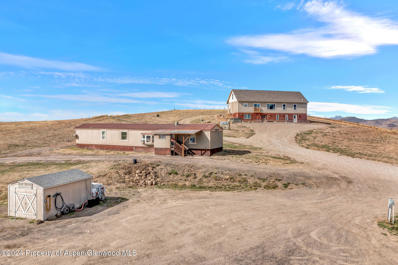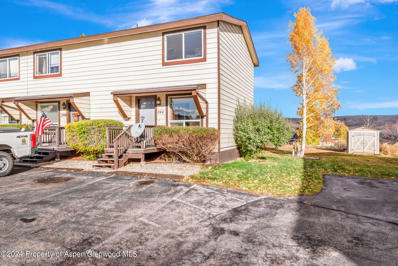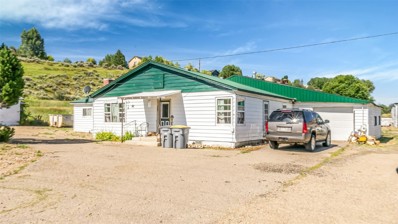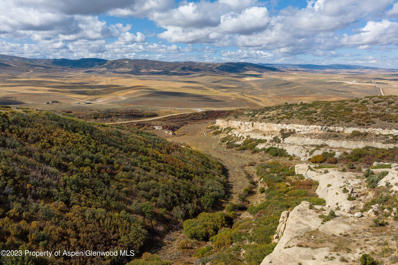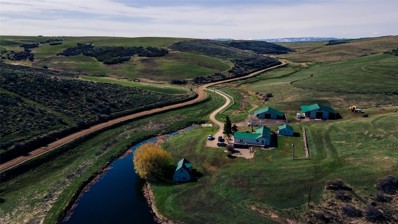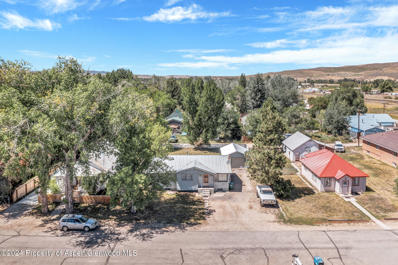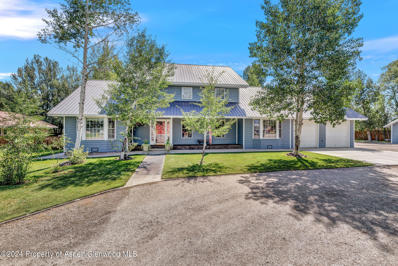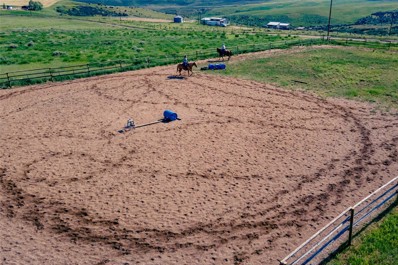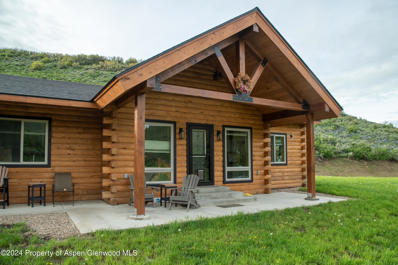Hayden CO Homes for Sale
- Type:
- Single Family
- Sq.Ft.:
- 2,074
- Status:
- Active
- Beds:
- 4
- Lot size:
- 0.2 Acres
- Year built:
- 2019
- Baths:
- 3.00
- MLS#:
- S1055677
- Subdivision:
- DRY CREEK VILLAGE
ADDITIONAL INFORMATION
Discover Your Dream Home at 891 Dry Creek South. Welcome to this meticulously designed, relatively new, 4-bedroom home located on the southwest edge of Hayden, Colorado. Perfectly positioned for an easy commute to Steamboat Springs, this home offers both convenience and access to world-class recreational activities at the Steamboat Ski Resort and in Routt and Moffat counties. Step inside, and you'll immediately appreciate the natural light pouring in through the floor-to-ceiling south-facing windows, highlighting the vaulted ceilings in the spacious great room. The heart of the home is the well-appointed, open-concept kitchen, which features a cozy breakfast nook and seamless flow into the cozy living area. A gas fireplace creates a welcoming atmosphere, and the custom poured concrete countertops, paired with smart, stainless steel and wifi capable appliances, offer both durability and modern style. On the main level, you'll find a versatile office/den space, perfect for working from home or a quiet retreat, plus a convenient laundry and powder room. Upstairs, the expansive primary suite is a true sanctuary, featuring a luxurious bathroom with a walk-in steam shower and a large walk-in closet. Three additional spacious bedrooms down the hall offer plenty of room for family, guests, or your favorite hobbies. Never worry about scraping snow off your car again with a heated 2-car garage, perfect for keeping your vehicles protected year-round. Xeroscaping, a turf layered dog run, and a shed round out this exceptional home. Located in the well-established Dry Creek Village, a 56-lot subdivision thatâ??s mostly built out, this home is part of a tight-knit, friendly community. With open spaces, a small children's park, and easy access to outdoor adventures, itâ??s an ideal place for families, pet owners, or anyone who enjoys the active lifestyle. Come explore this beautiful home and experience why Hayden is one of the fastest-growing communities in the area.
- Type:
- Single Family
- Sq.Ft.:
- 2,112
- Status:
- Active
- Beds:
- 4
- Lot size:
- 30.12 Acres
- Year built:
- 1977
- Baths:
- 3.00
- MLS#:
- 186145
- Subdivision:
- Unknown
ADDITIONAL INFORMATION
Location Perfection! Tucked quietly behind the bend along CR 52, this property is only seven miles from Hayden, twenty miles from Steamboat, yet feels a hundred miles away from it all. The 2,112 square foot log home includes four bedrooms, 2.5 baths and a spacious living room and family room. Also included is a flexible ''game'' room, ground floor primary bedroom and a sunny kitchen/dining room waiting for your finishing touch. A 1,200 square foot shop sits behind the home and Wolf Creek runs a short distance from the covered back porch offering a seasonal water amenity. Hike or horseback up to the rock outcropping or expand your garden or animal menagerie. Whatever your country living plans, this property is a big YES!
- Type:
- Single Family
- Sq.Ft.:
- 1,568
- Status:
- Active
- Beds:
- 3
- Lot size:
- 14.89 Acres
- Year built:
- 1926
- Baths:
- 2.00
- MLS#:
- S1055523
- Subdivision:
- Hayden
ADDITIONAL INFORMATION
Embrace the freedom of rural living with this 3-bedroom, 2-bathroom home situated on 15 acres of peaceful countryside in the Yampa Valley. Surrounded by breathtaking views of rolling hills and distant peaks, this property offers the privacy and space to create your ideal retreat, all within a convenient 30-minute drive to Steamboat Springs, Oak Creek, or Hayden via well-maintained paved roads. With agricultural zoning, the land is primed for your visionâwhether that includes farming, raising animals, or creating the perfect setup for horses. Wildlife is abundant here, with elk, deer, and seasonal birds often making appearances, adding to the propertyâs charm. This is a rare chance to enjoy the simplicity of rural life while remaining close to town amenities. Whether youâre starting a homestead, building your agricultural dreams, or simply seeking space to unwind, this property is ready to make it happen.
- Type:
- Single Family
- Sq.Ft.:
- 1,400
- Status:
- Active
- Beds:
- 4
- Lot size:
- 0.16 Acres
- Year built:
- 1978
- Baths:
- 2.00
- MLS#:
- 186215
- Subdivision:
- Unknown
ADDITIONAL INFORMATION
Like new on Meadowbrook! This 1,400 square foot, four bedroom, two bath home sits on a cul-de-sac street in Hayden's Golden Meadows neighborhood and has been completely remodeled from tip to tail - even the shed got a facelift! Enjoy fresh paint, new flooring, light fixtures and stainless steel appliances, all new doors and bathroom fixtures, along with all new windows, plumbing and electrical updates. The open floor plan is sunny and bright with large windows and a flexible fourth bedroom that could double as an office or playroom. The backyard is level, newly fenced and has been aerated and re-seeded. The two-car garage has a newly painted plywood interior with a repaired and sealed concrete driveway. Stop by to fully experience everything mentioned and more. You're going to like what you see!
$749,900
374 Lake View Road Hayden, CO 81639
- Type:
- Single Family
- Sq.Ft.:
- 2,890
- Status:
- Active
- Beds:
- 3
- Lot size:
- 0.3 Acres
- Year built:
- 2017
- Baths:
- 3.00
- MLS#:
- 186213
- Subdivision:
- Out of Area
ADDITIONAL INFORMATION
Looking for a home in Hayden that has it all including elbow room? Look no further than this gorgeous home with a full basement on an oversized corner lot. You will love the open floor plan with a spacious kitchen that flows nicely to the living room. Lovely kitchen features hickory cabinets, granite countertops & stainless appliances. The master suite features a huge walk in closet & large bathroom. Downstairs is super roomy & you will find a large bedroom with a very nice 3/4 bath that features a tiled walk-in shower & wet bar (currently set up as a kitchenette). You could easily make a full kitchen downstairs for an in-law suite, etc. The rest of the downstairs is mostly finished out with electrical/plumbing and has an egress window for an additional bedroom. Spacious area for a family room, exercise room, craft room, office & more. All the hard work has been done & just waiting for your finishing touches downstairs. The 2 car garage has a thermal door, heat & there's a large shed that the owner will leave. Extra large concrete driveway and what truly sets this home apart is the abundance of parking and access to the backyard. There is lots of parking for trailers, boats, RV on two different sides of the lot! Open field behind the home & amazing views. Lake View offers access to bike trails, close proximity to the new school & wonderful amenities in this neighborhood. This one has it all.
$405,000
246 HARVEST Drive Hayden, CO 81639
- Type:
- Townhouse
- Sq.Ft.:
- 1,296
- Status:
- Active
- Beds:
- 3
- Year built:
- 1980
- Baths:
- 2.00
- MLS#:
- 186171
- Subdivision:
- Unknown
ADDITIONAL INFORMATION
Welcome to 246 Harvest Dr, a beautifully renovated gem located in the charming town of Hayden, Colorado. This modernized 3-bedroom, 2-bathroom home offers an exceptional blend of style, comfort, and functionality that's perfect for today's lifestyle. Step inside to discover an inviting open floor plan filled with natural light. The spacious living room features sleek, contemporary finishes and is perfect for gathering with family and friends. The newly remodeled kitchen is a chef's dream, showcasing top-of-the-line appliances, new countertops, and a stylish backsplash, making meal preparation a delight. Retreat to the tranquil primary suite, that boasts modern fixtures and elegant design. Two additional well-sized bedrooms offer flexible space for family, guests, or a home office. The two full baths are sure to impress with newly renovated fixtures and a walk in glass shower in one and a shower/tub combo in the other. The new on demand hot water heater will supply the house with ample hot water. Situated in a friendly neighborhood, this home is conveniently located just minutes from local amenities, parks, and the breathtaking landscapes that make Hayden a sought-after destination for families,outdoor enthusiasts alike. Don't miss your chance to own this stunning home with modern upgrades and exceptional curb appeal. Schedule your showing today and discover all that 246 Harvest Dr has to offer!
$675,000
39825 CR 52 Hayden, CO 81639
- Type:
- Single Family
- Sq.Ft.:
- 2,112
- Status:
- Active
- Beds:
- 4
- Lot size:
- 30.12 Acres
- Year built:
- 1977
- Baths:
- 3.00
- MLS#:
- S1055105
- Subdivision:
- HAYDEN
ADDITIONAL INFORMATION
Location Perfection! Tucked quietly behind the bend along CR 52, this property is only seven miles from Hayden, twenty miles from Steamboat, yet feels a hundred miles away from it all. The 2,112 square foot log home includes four bedrooms, 2.5 baths and a spacious living room and family room. Also included is a flexible "game" room, ground floor primary bedroom and a sunny kitchen/dining room waiting for your finishing touch. A 1,200 square foot shop sits behind the home and Wolf Creek runs a short distance from the covered back porch offering a seasonal water amenity. Hike or horseback up to the rock outcropping or expand your garden or animal menagerie. Whatever your country living plans, this property is a big YES!
- Type:
- Single Family
- Sq.Ft.:
- 2,304
- Status:
- Active
- Beds:
- 4
- Lot size:
- 0.14 Acres
- Baths:
- 3.00
- MLS#:
- 185990
- Subdivision:
- Unknown
ADDITIONAL INFORMATION
Quality new construction in a great location - 910 Dry Creek South Road, Hayden. Backing up to open ranch land, this new build offers elevated views from the 2,304 square foot, two-story home. The stylish front porch politely nods to neighbor-friendly country living, while the interior is modern, fresh and open. Gather around the large kitchen island, cozy up in the living room with vaulted ceilings and fireplace, and rest comfortably in the spacious primary suite. Thoughtful details include a large kitchen pantry, oversized garage, quarts or granite countertops, Alder cabinets, carpet and LVT flooring, air-conditioning, loft area overlooking the living room and kitchen, and a covered back porch.
$124,900
368 Jackson Alley Hayden, CO 81639
- Type:
- Single Family
- Sq.Ft.:
- 1,296
- Status:
- Active
- Beds:
- 3
- Year built:
- 1969
- Baths:
- 2.00
- MLS#:
- 184500
- Subdivision:
- Unknown
ADDITIONAL INFORMATION
Are you looking for an affordable home in Hayden? Look no further than this sturdy manufactured home that's ready for a new family! This home is very spacious offering a wide open floor plan, big living room and homey kitchen. This property is located in a mobile home park and lot rent is $550.00 a month. Get in before the season changes and somebody else gets this great home. This lovely home is a must see! Call today! Property can be loaned on through WC Mortgage: (970)-242-2288
- Type:
- Single Family
- Sq.Ft.:
- 4,586
- Status:
- Active
- Beds:
- 3
- Lot size:
- 47.93 Acres
- Year built:
- 2015
- Baths:
- 2.00
- MLS#:
- 185901
- Subdivision:
- Unknown
ADDITIONAL INFORMATION
Big Sky, Big Views, Big House - all within two miles of US Highway 40. Enjoy 47.93 acres just off paved, CR 27, improved with a 4,586 square foot residence, 3,820 square foot barn and tarp building. The more-than-spacious home includes five bedrooms, three bathrooms, a large family room and open concept living room/kitchen. The upstairs offers an additional 1,000 square feet of partially finished space available for numerous uses - a sixth bedroom, playroom, office/craft area - you name it. The acreage is planted to a grass/alfalfa mix, perimeter fenced, and the barn and tarp building are serviced with water and electric. Additionally, an equipment yard has been graveled to conveniently park and maneuver tractors, trailers and heavy equipment required for rural living. Also included is an 80 x 16, 1993 mobile home on a separate electric meter. This property seriously checks all the boxes!
$390,000
244 Harvest Drive Hayden, CO 81639
- Type:
- Townhouse
- Sq.Ft.:
- 1,296
- Status:
- Active
- Beds:
- 2
- Lot size:
- 0.02 Acres
- Year built:
- 1980
- Baths:
- 1.00
- MLS#:
- 185887
- Subdivision:
- Out of Area
ADDITIONAL INFORMATION
Located in the heart of the Yampa Valley, this 1,296 square foot corner townhome has 2 bedrooms, an office, 1 3/4 bathrooms and incredible mountain views. The main level offers a living room and kitchen with hickory cabinets and natural slate stone flooring. The lower level has a flex space that could be used as a second living room, office or non-conforming bedroom with a large 3/4 bathroom and the laundry area with washer and dryer. The upper level has two bedrooms and a full bathroom. With low HOA fees, two reserved parking spots and pet-friendly for owners, this is a must see townhome.
- Type:
- Townhouse
- Sq.Ft.:
- 1,459
- Status:
- Active
- Beds:
- 3
- Lot size:
- 0.03 Acres
- Year built:
- 2011
- Baths:
- 3.00
- MLS#:
- S1054861
- Subdivision:
- CREEK VIEW SUBDIVISION
ADDITIONAL INFORMATION
This beautifully remodeled townhome is located conveniently in downtown Hayden, conveniently to outdoor activities, and only 25 miles away from Steamboat Springs. This townhome's open floor plan includes the kitchen, living room, and dining space. The spacious living area is welcoming for friends and family around the gas fireplace. A 1/2 bathroom is conveniently located on the main floor as well perfect for entertaining. Located off of the kitchen is direct access to the private deck with incredible sunset views. The upper floor boasts high ceilings in the 2 large bedrooms, full bathroom & the laundry room. A 3rd bedroom with an attached bathroom and direct access to the lower level patio. The house is finished with gorgeous knotty alder trim, doors and cabinets. Custom features can be found throughout the home adding more storage in the kitchen, closets and garage. The Creek View Townhomes are conveniently located within walking distance of the PK-12 school, the local supermarket & hardware store and the post office.
- Type:
- Townhouse
- Sq.Ft.:
- 1,280
- Status:
- Active
- Beds:
- 3
- Lot size:
- 0.03 Acres
- Year built:
- 1982
- Baths:
- 2.00
- MLS#:
- S1055048
- Subdivision:
- VISTA VERDE
ADDITIONAL INFORMATION
Fantastic townhome in a wonderful Hayden, Colorado neighborhood. This Vista Verde property with low HOA fees, views, an oversized 2-car heated garage, and an easy commute to Steamboat Springs is a prime investment opportunity. Imagine living in this 3 BR / 2 BA townhome with real wood-burning fireplace for those cozy winter nights. Spacious main floor floorplan and three bedrooms with a full bath on the upper level, and one half-bath on the main level. Enjoy easy access to the south-facing deck from the main level leading to a huge grassed area for relaxing in spring, summer and fall. The garage has generous space for two vehicles and your extra belongings! Onsite amenities at Vista Verde include a sand volleyball court and a children's playground. This home is located only 5-minutes to the Yampa Valley Regional Airport, 25-minutes to Steamboat Springs and the Steamboat Ski Area, 15-minutes to Craig, Colorado, 30-minutes to the Elkhead Reservoir State Park and 8-minutes to the Yampa River State Park. Convenient to downtown Hayden and all the amenities this quaint town has to offer like; The Wild Goose Coffee Shop at The Granary, and the Hayden Community Center, make this property and location hard to beat!
$1,500,000
325 S Shelton Lane Hayden, CO 81639
- Type:
- Single Family
- Sq.Ft.:
- 2,185
- Status:
- Active
- Beds:
- 3
- Lot size:
- 5 Acres
- Year built:
- 1920
- Baths:
- 2.00
- MLS#:
- S1054912
- Subdivision:
- HAYDEN
ADDITIONAL INFORMATION
On the market for the first time in many years, is this historic property located in picturesque Hayden. Original turn of the century dairy barn is the landmark of this property. This enchanting turn-of-the-century dairy barn is a stunning blend of history and rustic elegance. With its original wooden beams, weathered siding, and charming details, it captures the essence of early 20th-century farming life. The spacious interior offers a versatile layout, perfect for hosting events or gatherings, while the surrounding landscape provides a lovely natural backdrop. Numerous outbuildings, 3 bedroom, 2 bath ranch level home with original stone fireplace and built-ins, 2 shares of water and 5 acres make this an ideal setting to continue as a residence or branch out as a fabulous venue. All this located in the city limits of Hayden with city water! Close proximity to the Yampa Valley Regional Airport and 25 miles to world class skiing in Steamboat Springs.
$1,900,000
36180 COUNTY ROAD 27 Hayden, CO 81639
- Type:
- Single Family
- Sq.Ft.:
- 2,826
- Status:
- Active
- Beds:
- 5
- Lot size:
- 420 Acres
- Year built:
- 2001
- Baths:
- 3.00
- MLS#:
- 181404
- Subdivision:
- Unknown
ADDITIONAL INFORMATION
Welcome to Grassy Hollow Ranch, 420 acres conveniently located just outside of Hayden and a short three miles south of US Highway 40. The acreage includes grazing meadows, ponds and productive hay crops, along with lush draws and rock cliffs enjoyed by a wide variety of wildlife. The improvements are well-suited for a medium sized agricultural operation, accessed via paved, Routt CR 27, and include a 2,826 square foot log home built in 2001, a modest guest house, 1,500 square foot shop/garage, hay shed and numerous animal shelters. Grassy Hollow Ranch offers big vistas, a variety of terrain and hunting opportunities hard to find this ''close-in'' to the municipal services of Hayden and Steamboat. And, because of its proximity to CR 27 and CR 27A, the ranch could easily be partitioned for 35 acre homesite development. Grassy Hollow Ranch - everything you've been looking for! www.grassyhollowranch.com
$4,599,000
5795 County Road 78 Hayden, CO 81639
- Type:
- Single Family
- Sq.Ft.:
- 4,550
- Status:
- Active
- Beds:
- 4
- Lot size:
- 1,135.5 Acres
- Year built:
- 1946
- Baths:
- 3.00
- MLS#:
- S1053713
- Subdivision:
- OUT OF AREA
ADDITIONAL INFORMATION
The Shaw Ranch- WATER, and MORE WATER! - 1135+ acre ranch with 7 adjudicated springs and 4 ponds. Located in GMU 441. Just 6 miles north of Hayden. Relax on the immense deck and enjoy the peaceful view of your own fish ponds and Black Mountain. If you wanted you could comfortably live on one level of the 3900 sq. ft. (2 level) home; the 4 bedroom, 3 bath home has been updated with many additions, including in-floor heat and skylights. The home features a giant primary bedroom, with a private primary bath with a jetted tub, including large walk-in closets. The large open kitchen is updated and includes granite countertops, next to the kitchen is a formal dining area and living room with a beautiful custom marble fireplace with local marble from Marble, CO. Downstairs is an additional 2 secondary bedrooms, a media room, an office, and a custom split bathroom. In addition, near the home is a very nice 650 +/- sq ft home guest house or caretakers house. Work in the heated shop and park all your equipment. The larger, newer 40x60 shop is a great man cave with TV, in-floor heat, skylights, and a loft; plus 3 stalls that could be opened to use for your horses. In addition, the second shop is 45 X 50, has been restored, and offers more storage, and additional parking; both shops have additional covered side parking. An abundance of water with its 7 adjudicated springs, one spring is the gravity fed water source for the homes; it has an abundance of water so much it runs into the ponds year round. The Ranch land is 1135.5 acres consisting of gentle rolling hills with several long draws filled with wildlife, 320 acres with dry land alfalfa planted is not continuous. The fields are planted in both grass and you can put up your own hay from the dryland alfalfa field. There is even a 1000 yard shooting range. Wildlife include mule deer, antelope, elk, ducks, sandhill cranes, geese, and greater and sharp-tail grouse; and of course fox, coyotes, and rabbits.
$1,400,000
38620 HIDDEN SPRINGS Drive Hayden, CO 81639
- Type:
- Single Family
- Sq.Ft.:
- 3,110
- Status:
- Active
- Beds:
- 4
- Lot size:
- 5 Acres
- Baths:
- 3.00
- MLS#:
- 185525
- Subdivision:
- Unknown
ADDITIONAL INFORMATION
Introducing the newest addition to West Routt's most exclusive address. Brought to you by JLJ Custom Homes, this offering includes 3,110 square feet, four bedrooms, two of which are en-suite, 3.5 baths, an open concept living room and kitchen with an island meant for enjoying family and guests. The attached, three-car garage, with an RV bay and a drive-through bay, accommodates toy storage and more. Presiding over a five-acre lot in Hidden Springs, the home is complemented by an extensive trail system, open space, paved roads, community well and spectacular views, within minutes of Highway 40, downtown Hayden and the Yampa Valley Regional Airport. This is a value-priced, quality new home in an amenity-rich rural setting - let's make it yours!
- Type:
- Townhouse
- Sq.Ft.:
- 1,188
- Status:
- Active
- Beds:
- 2
- Lot size:
- 0.08 Acres
- Year built:
- 1996
- Baths:
- 2.00
- MLS#:
- S1053122
- Subdivision:
- CLEVELAND THMS
ADDITIONAL INFORMATION
First the first time ever, offering Cleveland Townhome #411, a special end unit, originally owned by the builder of this charming enclave of six townhomes, located in the heart of Hayden. The rare offering includes a one of a kind feature- a private greenhouse attached to the south side of the garage. This greenhouse equipped w/ a concrete floor and expansive windows, is designed to optimize passive solar heat, making it perfect to grow year round vegetables, flowers and herbs. Another plus is the extra-large corner yard, gated and enclosed with 6' privacy-fence, including a water feature and "Pat's" bench, offering a peaceful retreat and letting pets roam. Ideally located at the crossroads of the new Hayden School, Dry Creek Park and the Routt County Fairgrounds, this townhome is in a prime spot for enjoying the best of small-town living. This home boasts a spacious, detached 20x24 two-car garage, which includes a lockable 5x20 storage areaâ??ideal for your seasonal belongings, gear, and toys. The newly upgraded entry room is both practical and stylish, w/new storm door, corrugated siding, new roof and insulationâ??making it perfect for coats, backpacks, boots and skis. Inside, the open entry area includes a convenient half bath. The bright, end-unit kitchen has extra windows, new refrigerator, stainless steel appliances, and a stylish subway tile backsplash and the extra door accessing the private garden area. The adjoining living room has wood style plank flooring, ceiling fan a bank windows and a side door leading to the private enclosed back outdoor area. Upstairs, an extra roomy corridor leads to two sizable bedrooms, both carpeted and with ceiling fans. A hallway closet and a full bathroom complete the upper level. With easy access to the YVRA airport just three miles away and Steamboat Springs 25 miles away, Cleveland Townhome #411 is more than just a homeâ??itâ??s a lifestyle opportunity. Donâ??t miss your chance to be part of this cherished legacy.
$450,000
149 2nd Street Hayden, CO 81639
- Type:
- Single Family
- Sq.Ft.:
- 2,340
- Status:
- Active
- Beds:
- 3
- Lot size:
- 0.22 Acres
- Year built:
- 1966
- Baths:
- 2.00
- MLS#:
- 185175
- Subdivision:
- Out of Area
ADDITIONAL INFORMATION
Location, Location, Location! This downtown home is an easy walk to EVERYTHING Hayden has to offer. Minutes to school, grocery, Hayden Center, brewery and restaurants. The home includes 1,170 above grade square feet, three bedrooms and two and a half baths, with a full, unfinished basement. Considering the home's solid construction and 1960's vibe, this will be a fun and rewarding remodel project. Plus, it sits on a large, level lot with old-growth trees and an oversized, one-car garage.
- Type:
- Townhouse
- Sq.Ft.:
- 1,188
- Status:
- Active
- Beds:
- 2
- Lot size:
- 0.08 Acres
- Year built:
- 1996
- Baths:
- 2.00
- MLS#:
- S1053121
- Subdivision:
- CLEVELAND THMS
ADDITIONAL INFORMATION
For the second time ever, a rare opportunity arises to own one of the six cherished Cleveland Townhomes, held by the original developer and her family. This townhome is a true gem in the heart of Hayden, offering the perfect blend of single-family home comforts within a small enclave of just six home owners. Ideally located at the crossroads of the new Hayden School, Dry Creek Park, and the Routt County Fairgrounds, this townhome is in a prime spot for enjoying the best of small-town living. This home offers the luxury of a spacious, detached 20x24 two-car garage, upgraded with an overhead electric garage door and separate man door including an enclosed lockable 5x20 storage areaâ??perfect for all your seasonal belongings, gear, and toys. Step into the newly upgraded 5x3 entry room, designed for practicality and style, featuring a new storm door, tin corrugated siding, a new roof, and insulation, providing an ideal space for coats, backpacks, boots, skis, etc. Inside, youâ??ll find a welcoming home with a freshly painted kitchen, new flooring, updated countertops, and a stylish subway tile backsplash. A convenient 1/4 bath and laundry area are just steps away. From the kitchen flowing into the living room you'll find plenty of room for your favorite furniture and media setup with a bank of windows and a back door to the private outdoor area, enclosed by a new 6â?? wood fenceâ??perfect for relaxation, gardening, pets and BBQs. Up the stairs from the living room, youâ??re greeted by an extra roomy corridor leading to two sizable bedrooms, a hall closet and a full bathroom completing the upper level. Located in the heart of the community and near downtown Hayden, with easy access to the Yampa Valley Regional Airport just three miles away and Steamboat Springs only 25 miles away, Cleveland Townhome #409 is more than just a home; itâ??s a lifestyle opportunity. Donâ??t miss your chance to be part of this cherished legacy in a prime location.
- Type:
- Townhouse
- Sq.Ft.:
- 1,188
- Status:
- Active
- Beds:
- 2
- Lot size:
- 0.08 Acres
- Year built:
- 1996
- Baths:
- 2.00
- MLS#:
- S1052912
- Subdivision:
- CLEVELAND THMS
ADDITIONAL INFORMATION
For the first time ever, a rare opportunity arises to own one of the six cherished Cleveland Townhomes, held by the original developer and her family until now. This townhome is a true gem in the heart of Hayden, offering the perfect blend of single-family home comforts within a small enclave of just six homeowners. Ideally located at the crossroads of the new Hayden School, Dry Creek Park, and Routt County Fairgrounds, this home is in a prime spot for enjoying the best of small-town living. 407 3rd St. offers the luxury of a spacious, a detached 20x24 two-car garage, complete with a lockable 5x20 storage areaâ??perfect for all your belongings, gear, and toys. Step into the newly upgraded 5x3 entry room, designed for practicality and style, featuring a new storm door, tin corrugated siding, a new roof, and insulation, providing an ideal space for coats, backpacks, and boots. Inside, youâ??ll find a welcoming home freshly painted with new flooring throughout, upstairs and down. The bright kitchen boasts new white LG and Hotpoint appliances, updated countertops, and a stylish subway tile backsplash. A convenient 1/4 bath and laundry area are just steps away. The living room, with warm wood-type plank flooring, offers plenty of room for your favorite furniture and media set-up, with a bank of windows and the back door to a private outdoor area, enclosed by a new 6â?? wood fenceâ??perfect for relaxing, gardening, pets and BBQs. Up the stairs from the living room, youâ??re greeted by an extra roomy corridor leading to two sizable bedrooms, each w/new carpeting, fresh paint and ceiling fans. A hall closet and a full bathroom complete the upper level. Located in the heart of the community and near downtown Hayden, with easy access to the Yampa Valley Regional Airport just three miles away and Steamboat Springs 25 miles away, Cleveland Townhome #407 is more than just a home; itâ??s a lifestyle opportunity. Donâ??t miss your chance to be part of this cherished legacy in a prime location.
$1,250,000
517 Poplar Street Hayden, CO 81639
- Type:
- Single Family
- Sq.Ft.:
- 3,705
- Status:
- Active
- Beds:
- 5
- Lot size:
- 0.55 Acres
- Year built:
- 1995
- Baths:
- 3.00
- MLS#:
- 184777
- Subdivision:
- Out of Area
ADDITIONAL INFORMATION
Tucked neatly beside open park land, hiding in plain sight, sits an extraordinarily rare residential opportunity. Located on over half an acre and adjacent to Dry Creek Park, the site blends a country feel with municipal convenience to create a very special Residential Estate. Boasting a generous 3,706 square feet, the residence includes five bedrooms, 3.5 baths, two living rooms, a formal dining room and two-car attached garage. Plus, the 800 square foot deck and manicured backyard connect with the sunroom to offer seamless indoor and outdoor living. The landscaped grounds are spacious, fenced, sprinklered and within walkable proximity to Hayden Valley Schools, both town parks, the Hayden Center and downtown shops and restaurants. This is Hayden Living - Elevated.
$687,000
42010 McGuire Lane Hayden, CO 81639
- Type:
- Mobile Home
- Sq.Ft.:
- 1,184
- Status:
- Active
- Beds:
- 3
- Lot size:
- 32.83 Acres
- Year built:
- 2001
- Baths:
- 2.00
- MLS#:
- S1051297
- Subdivision:
- OUT OF STANDARD AREA
ADDITIONAL INFORMATION
HORSE PROPERTY, Arena and Views Bring your HORSES to this 35 acre property with views from every angle. You can enjoy riding in your own ARENA that is just outside your front door. Fenced and cross fenced with catch pens, and a round pen this property is set up and ready for all your horse training needs. You can enjoy country living just 5 miles from Hayden. This agriculture property has a great WELL and outdoor hydrants. Relax in the 1184 sq foot 2001 mobile home with 3 bedrooms and 2 baths. The barn has 3 stalls with runs, a garage door for parking, and a place to store your hay inside. In addition there is a saddle shed, and your horses will appreciate the 3 sided shed that adds shelter for them. The breath-taking sunrises and sunsets from the outdoor entertaining area will bring peace to your day. The first property on the left of McGuire lane, has close access just off CR 78.
$8,750,000
32771 COUNTY ROAD 27 Hayden, CO 81639
- Type:
- Single Family
- Sq.Ft.:
- 1,948
- Status:
- Active
- Beds:
- 4
- Lot size:
- 2,444 Acres
- Year built:
- 2021
- Baths:
- 4.00
- MLS#:
- 184452
- Subdivision:
- Out of Area
ADDITIONAL INFORMATION
Shocked and hard to speak is the best way to describe the reaction to anyone that has ever had the privilege of entering the Springer Ranch! If any ranch could represent a true hidden mountain gem, it would be the Springer Ranch! Discover this expansive 2,044 +/- acre ranch nestled in a serene mountain setting! Sounds of the distant bugles, birds, wildlife and livestock are the majority of interruptions one will encounter on the Springer Ranch! For years I had driven the county roads that pass the Springer Ranch access roads and never in my life would I have ever expected what I would find the first time I arrived into the incredible valley blocked by the ridges from every direction. Comprised of 2,044 +/- deeded acres, the Springer Ranch also includes a 200 +/- acre BLM lease and an approximate 634 +/- acre State grazing lease; 320 acres of which have the grazing and recreational lease for a grand total of 834 +/- acres worth of BLM and State grazing leases. The layout of the land features gradual to steep ridges and well protected valleys that consist of aspens, oak brush and pines with open meadows that ultimately incline into timber slopes with thick pockets. An abundance of springs that feed into numerous ponds with reservoir rights provide an ample water supply for the ranch. As a result of the habitat, vegetation, and water, resident populations of elk and deer can often be spotted at any time while exploring the ranch, and occasionally a moose and/or bear! The ranch is accessed via a private road off paved and year-round maintained County Road 27 and CR 37. The interior roads are excellent for easy navigation through the ranch. The Springer Ranch is complemented by an immaculate single story, 4 bedroom, 4 bath home that was recently built in 2021 and spans across 1,948 +/- sq.ft. with an attached 2-car garage! Adjacent to the house is also a large equipment storage building and a small storage shed. Looking for things to do within the area? The Routt National Forest, located less than 30 minutes from the ranch, is a recreationists dream due to the alpine lakes, never-ending atv trails, hiking, camping, and other scenic attractions found within the mountains! Additionally, the Flat Tops Wilderness spans across the Routt and White River National Forest! Both Elkhead Reservoir and Stagecoach Reservoir are approximately 30 minutes from the ranch and provide opportunities year-round from fishing, boating, camping, and swimming in the warmer months, to ice fishing in the winter. The town of Steamboat also offers many activities such as rafting, fishing, mountain biking, downtown business, hot springs, and much more! As temperatures drop and snow falls, one can hit the ski slopes in Steamboat, or take a snowmobile and cruise through the many nearby mountains, including but not limited to Rabbit Ears pass, Black Mountain, Buffalo Pass, and those within the Routt National Forest and Continental Divide! Located just off County Road 27, the Springer Ranch is only 15 minutes south of Hayden and the Yampa Valley Regional Airport, providing optimal convenience for locals and travelers! Steamboat Springs, located only 30 minutes east of the ranch is a year-round traveling destination as they are popularly known as one of the best ski towns across all of Colorado and have many unique attractions to visit in the warmer months as they are surrounded by mountains. Craig is located just over a half hour northwest of the ranch, whereas Oak Creek is just over 20 minutes southeast from the ranch! Vail, another town well known for its incredible skiing, is also within 2 hours of the ranch. Because of the privacy that the Springer Ranch features, one would never guess that the ranch is just a stone's throw away from towns in nearly every direction! The Sellers agree to assist the Buyer in the transfer and application process for the State grazing/recreational lease and the BLM grazing lease.
- Type:
- Single Family
- Sq.Ft.:
- 3,652
- Status:
- Active
- Beds:
- 4
- Lot size:
- 40 Acres
- Year built:
- 2005
- Baths:
- 3.00
- MLS#:
- S1048534
- Subdivision:
- METES AND BOUNDS - HAYDEN -NORTH
ADDITIONAL INFORMATION
Welcome to 44500 CR 76, a surprisingly secluded ranchette located a short six miles north of Hayden and US Highway 40. Elevated above the county road in a gentle draw, the home fronts expansive views of the surrounding countryside with grass pasture land directly behind. The 3,652 square foot home includes four bedrooms, three baths, open concept main floor, lower level family room and large storage/utility room. The wrap-around deck is perfect for outdoor living and entertaining, and the adjacent garage/shop can store all your gear and equipment. Livestock-ready, the property is perimeter fenced and cross fenced with a spring providing water for animals and outbuildings. A separate well services the home. To top it off, a historic cabin is waiting to be refurbished for guest or playhouse use. This is country living at its best!


Hayden Real Estate
The median home value in Hayden, CO is $431,300. This is lower than the county median home value of $885,800. The national median home value is $338,100. The average price of homes sold in Hayden, CO is $431,300. Approximately 66.14% of Hayden homes are owned, compared to 23.64% rented, while 10.23% are vacant. Hayden real estate listings include condos, townhomes, and single family homes for sale. Commercial properties are also available. If you see a property you’re interested in, contact a Hayden real estate agent to arrange a tour today!
Hayden, Colorado 81639 has a population of 2,116. Hayden 81639 is more family-centric than the surrounding county with 36.05% of the households containing married families with children. The county average for households married with children is 30.82%.
The median household income in Hayden, Colorado 81639 is $88,571. The median household income for the surrounding county is $83,725 compared to the national median of $69,021. The median age of people living in Hayden 81639 is 38.9 years.
Hayden Weather
The average high temperature in July is 86.6 degrees, with an average low temperature in January of 4.6 degrees. The average rainfall is approximately 17.1 inches per year, with 76.6 inches of snow per year.



