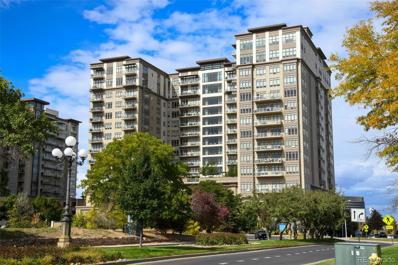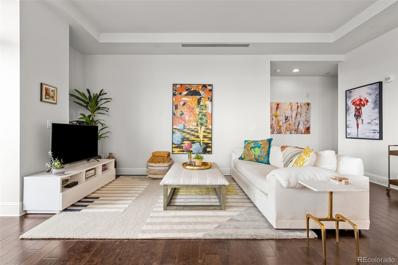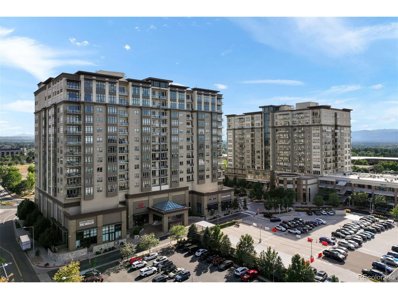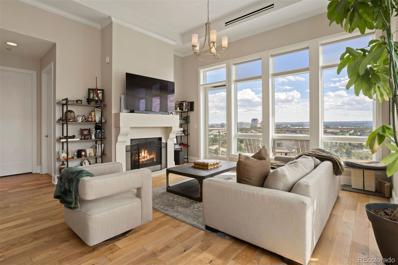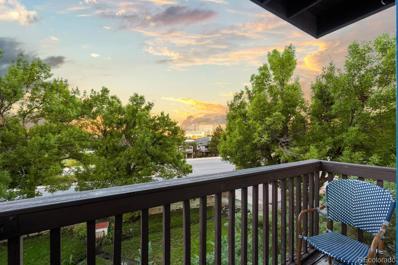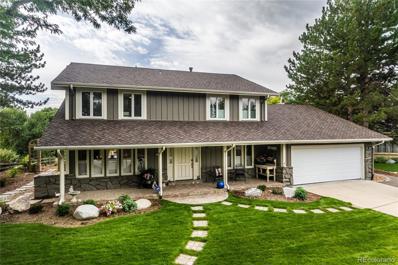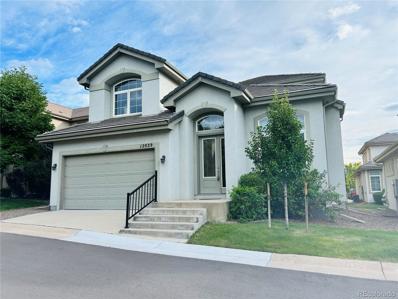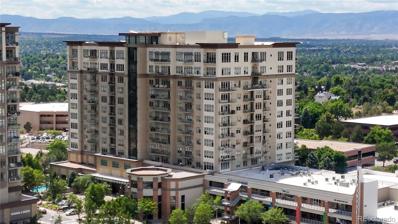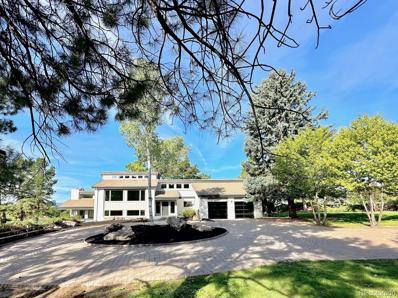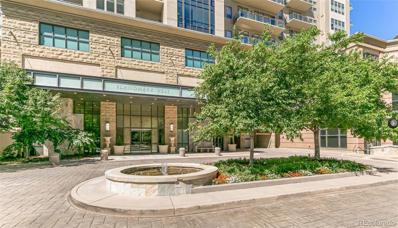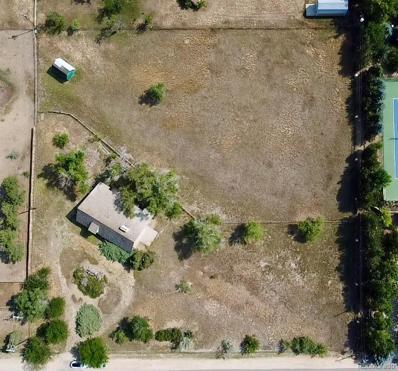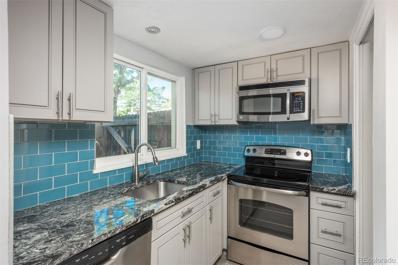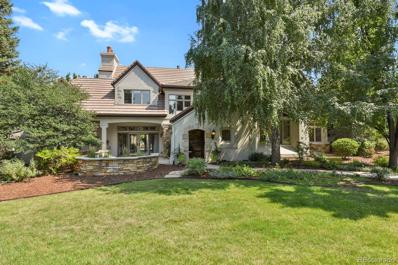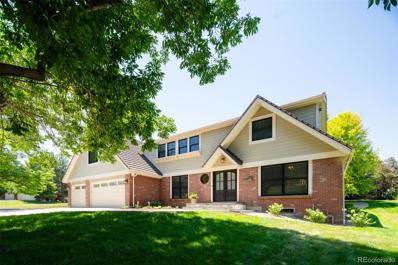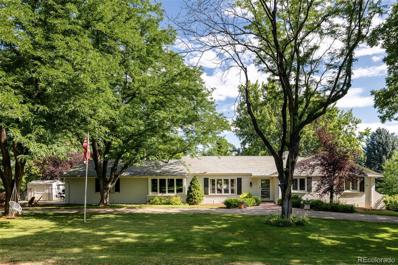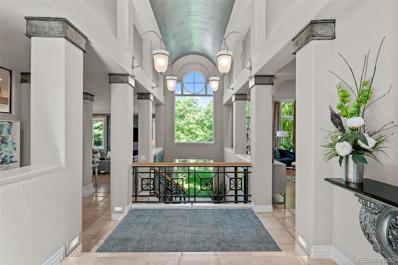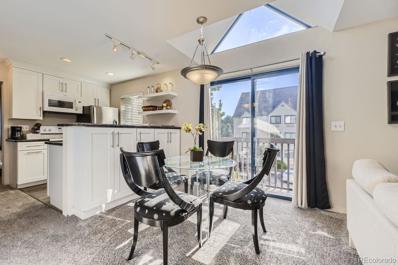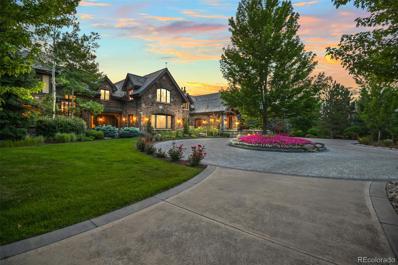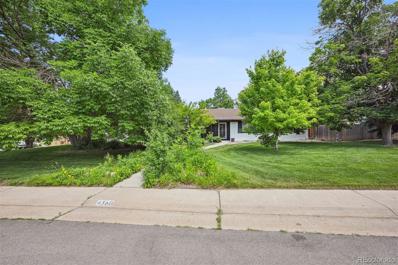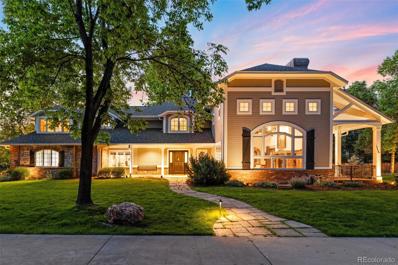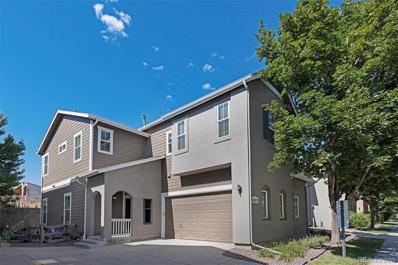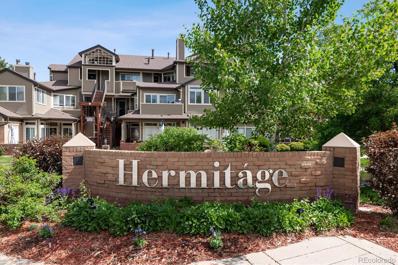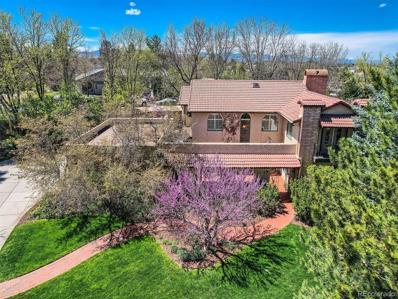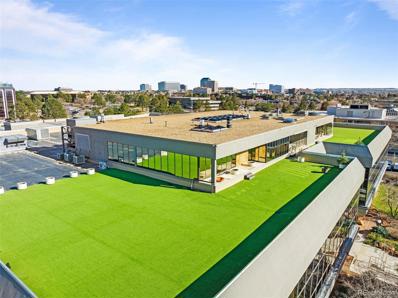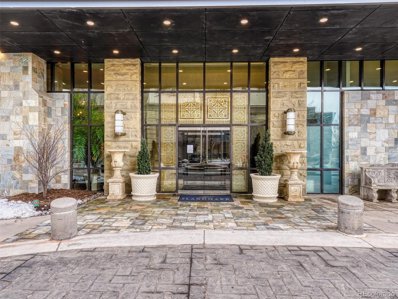Greenwood Village CO Homes for Sale
- Type:
- Condo
- Sq.Ft.:
- 1,928
- Status:
- Active
- Beds:
- 2
- Year built:
- 2008
- Baths:
- 3.00
- MLS#:
- 8988369
- Subdivision:
- Landmark
ADDITIONAL INFORMATION
Welcome to luxury living at its finest in the heart of Greenwood Village! This exquisite 2-bedroom plus office, 3-bathroom condo in The Landmark offers an unparalleled lifestyle with an abundance of amenities and stunning views. Upon entering, you'll be greeted by a spacious open-concept living and dining area, flooded with natural light from large windows. The gourmet kitchen boasts high-end stainless steel appliances, granite countertops, and a generous island for entertaining. The primary suite is a sanctuary of comfort, featuring a walk-in closet and a spa-like bathroom with a soaking tub and separate shower. The second primary bedroom also has an en suite five piece bathroom. The unit features a separate office and a powder room. Step outside to your private balcony and take in breathtaking views of Pikes Peak and the mountains. This unit includes two reserved parking spaces and two storage units, and residents enjoy access to a fitness center, swimming pools, hot tubs, and an array of dining and shopping options within walking distance. Located in the highly desirable Cherry Creek School District and close to I-25 and light rail, this condo provides convenient access to downtown Denver and the Denver Tech Center. Don't miss the opportunity to experience the epitome of luxury living in the Landmark community. Schedule a showing today!
- Type:
- Condo
- Sq.Ft.:
- 1,473
- Status:
- Active
- Beds:
- 2
- Year built:
- 2008
- Baths:
- 2.00
- MLS#:
- 1580818
- Subdivision:
- The Landmark
ADDITIONAL INFORMATION
Light bright and cozy! The Mountain and City views from this south facing corner residence are spectacular. The open concept living area is highlighted by several banks windows ushering in ample natural light. Relax or Bar-B-Q on the south balcony and enjoy the warm glow of Colorado sunsets over Pikes Peak and the southern mountains of the front range. The kitchen boasts high quality appliances like GE cooktop, range hood, oven and microwave along with dishwasher, wine fridge & refrigerator. Thoughtfully designed with contemporary light stained wood cabinets, pantry and contrasting granite backsplash and countertops. The island holds seating for 4 very comfortably with a large dining area tucked in the corner between two banks of windows. Plenty of room in the living area to relax and unwind. The primary bedroom suite offers up another amazing view of Pikes Peak complete with wood floors and a ceiling fan for ultimate comfort. The primary bath has a double sink vanity, large stone tiled shower and plenty of cabinet storage space. Right off the bath you will find a fully custom closet in a beautiful light wood stain. The entryway is very welcoming with a coat closet nearby and hallway leading to laundry closet, secondary bed and bath. There is ample room in the secondary guest bedroom for a large bed, nightstands, dresser and desk or office space. The secondary bath is a great size with ample counter space storage and a large tub/shower combination. New white paint feels fresh and bright. There are 2 excellent parking spaces on the 3rd level right by the elevator and the storage unit is larger than most and has easy access. Residents enjoy all the luxury amenities of The Landmark, including front desk, concierge, fitness centers, pools, spas, sauna/steam, business centers, temperature controlled wine storage, card room, craft room, theater room, club room, library, and more! The Landmark complex has many wonderful restaurants, shops, fitness venues & entertainment.
- Type:
- Other
- Sq.Ft.:
- 1,765
- Status:
- Active
- Beds:
- 2
- Year built:
- 2008
- Baths:
- 2.00
- MLS#:
- 7854718
- Subdivision:
- Landmark
ADDITIONAL INFORMATION
Style resonates throughout this stunning penthouse unit located in one of the city's most prestigious addresses. High ceilings create a sense of space, filling rooms with loads of natural light streaming in through oversized windows. The airy, open floorplan offers great flow for entertaining yet offers privacy between bedrooms and office space. Take in the great Southern Views from the gourmet kitchen with granite countertops, modern cabinetry, wood flooring, high-end stainless appliances, wine cooler and oversized island. This space is ideal for cooking, and enjoying gatherings of any size. The home's main living spaces are thoughtfully designed to create a sense of peaceful luxury. The spacious primary bedroom is a serene retreat, adjoined by a gorgeous bath with soaking tub, frameless glass shower, double sinks and tasteful accents. The second bedroom is also well appointed with ensuite bath and a walk-in closet. The home office space offers versatility to fit your lifestyle. The Landmark provides an array of luxury amenities, including a 24-hour concierge, security, swimming pools, hot tubs, saunas, and fitness and wellness facilities. Residents also have access to business centers, a library, a theatre room, an arts and crafts studio, and temperature-controlled wine rooms with private lockers. Included with this unit comes 2 parking spots and 2 storage units. Please note that The Landmark Towers have a .5% transfer fee to be paid by the buyer to the reserve fund upon purchase.
- Type:
- Condo
- Sq.Ft.:
- 1,765
- Status:
- Active
- Beds:
- 2
- Year built:
- 2008
- Baths:
- 2.00
- MLS#:
- 7854718
- Subdivision:
- Landmark
ADDITIONAL INFORMATION
Style resonates throughout this stunning penthouse unit located in one of the city’s most prestigious addresses. High ceilings create a sense of space, filling rooms with loads of natural light streaming in through oversized windows. The airy, open floorplan offers great flow for entertaining yet offers privacy between bedrooms and office space. Take in the great Southern Views from the gourmet kitchen with granite countertops, modern cabinetry, wood flooring, high-end stainless appliances, wine cooler and oversized island. This space is ideal for cooking, and enjoying gatherings of any size. The home’s main living spaces are thoughtfully designed to create a sense of peaceful luxury. The spacious primary bedroom is a serene retreat, adjoined by a gorgeous bath with soaking tub, frameless glass shower, double sinks and tasteful accents. The second bedroom is also well appointed with ensuite bath and a walk-in closet. The home office space offers versatility to fit your lifestyle. The Landmark provides an array of luxury amenities, including a 24-hour concierge, security, swimming pools, hot tubs, saunas, and fitness and wellness facilities. Residents also have access to business centers, a library, a theatre room, an arts and crafts studio, and temperature-controlled wine rooms with private lockers. Included with this unit comes 2 parking spots and 2 storage units. Please note that The Landmark Towers have a .5% transfer fee to be paid by the buyer to the reserve fund upon purchase.
- Type:
- Condo
- Sq.Ft.:
- 863
- Status:
- Active
- Beds:
- 2
- Year built:
- 1988
- Baths:
- 2.00
- MLS#:
- 7995071
- Subdivision:
- Boston Commons Condos Ph 1 1st Amd
ADDITIONAL INFORMATION
This is an investor's dream, located in the prestigious 80111 zip code with a Greenwood Village address. It is also within the highly rated Cherry Creek School District. This unit is completely turnkey and is being sold furnished. It has always been well maintained. With 2BD/2BA this condo has been a successful STR for over 14 years generating $43,500 in 2022 and $44,000 in 2023! This unit is special because of the city and partial mountain views it offers that many other units in Boston Commons do not have. It is also situated at the front of the complex in building 9 and stands apart from the other buildings. Boston Commons is centrally located and is close to I-25, C470, E470, and I-225. There are only four stoplights to DIA and it is a short walk to the light rail station offering rail access to the entire Denver Metro Area.
- Type:
- Single Family
- Sq.Ft.:
- 2,684
- Status:
- Active
- Beds:
- 4
- Lot size:
- 0.34 Acres
- Year built:
- 1973
- Baths:
- 3.00
- MLS#:
- 9316485
- Subdivision:
- Sundance Hills
ADDITIONAL INFORMATION
Welcome to your dream home! This beautifully updated two-story residence features 4 spacious bedrooms and is ideal for families seeking both style and functionality. Main Level:Step inside to discover stunning hardwood floors that flow through the main floor, creating a warm and inviting atmosphere. The open living and dining area is perfect for entertaining or cozy family gatherings. The modern kitchen boasts sleek countertops, and ample cabinetry, making meal prep a breeze. Enjoy your morning coffee in the sunlit breakfast nook, which opens to the backyard. The family room includes a custom fireplace surround and mantel, and the seller is including the TV and sound bar. Upper Level: Upstairs, you’ll find four generously sized bedrooms, each with abundant natural light and closet space. The primary suite features an ensuite bathroom with contemporary fixtures and a relaxing atmosphere, perfect for unwinding after a long day. Lower Level: The open basement is a standout feature, providing endless possibilities for customization. Whether you envision a home theater, a playroom, or a fitness area, this versatile space is ready for your personal touch.There is a recently installed egress window to help with your finishes! Outdoor Space: Step outside to a well-maintained backyard,ideal for summer barbecues or quiet evenings under the stars. The landscaped yard provides a serene escape, while the patio area is perfect for entertaining friends and family. Location: Sundance Hills has so much to offer including tennis courts, a neighborhood pool that has a swim team, fun activities throughout the year including food trucks, holiday fireworks and pancake breakfasts! Cherry Creek State Park is nearby and the Cherry Creek schools, and nearby shopping all combine to this homes comfort and convenience. Don’t miss your chance to own this beautifully updated home with modern amenities and timeless charm! Schedule a showing today and envision your future in this inviting space!
- Type:
- Single Family
- Sq.Ft.:
- 2,069
- Status:
- Active
- Beds:
- 3
- Lot size:
- 0.08 Acres
- Year built:
- 2008
- Baths:
- 4.00
- MLS#:
- 5248420
- Subdivision:
- Cherry Creek Vista
ADDITIONAL INFORMATION
Luxury living in a gated community in Greenwood Village! With a tall entry door, your new home has new carpet flooring, a hard-to-find main-level primary bedroom, two spacious upstairs bedrooms and each has its full bathroom and a loft. With vaulted ceilings and an open-concept floorplan, the living room nicely flows to the kitchen and dining area. The property comes with stainless steel appliances and granite countertops. This home is vacant and ready for you! This community is full of mature trees, trails, a beautiful clubhouse, a swimming pool, basketball, tennis courts, and is in the Cherry Creek School District. The location is just unbeatable! Great proximity to light rail, DTC, and shopping.
- Type:
- Condo
- Sq.Ft.:
- 927
- Status:
- Active
- Beds:
- 1
- Year built:
- 2008
- Baths:
- 1.00
- MLS#:
- 4365684
- Subdivision:
- Landmark
ADDITIONAL INFORMATION
Experience the unparalleled luxury of resort-style living at The Landmark! This one bedroom + bonus space (home office, butler’s pantry, extra storage) can be your cozy sanctuary high up on the 8th floor of the quiet western building. Private balcony captures early sunlight and cool evenings with expansive views! Inspired kitchen with Monogram appliances, gas cooktop, solid slab counters, breakfast/snack bar, and tons of cabinet storage. The spacious bedroom easily accommodates a king bed and additional furniture ad has plenty of storage in the walk-in closet. In unit washer and dryer included! Garage parking space #272 is one of the largest and most convenient spots in the secured garage! Need a little extra space? Storage unit #62 is yours as well, and don’t forget your climate controlled wine locker. The Landmark is a uniquely remarkable property where you will have access to the finest amenities in both towers. The west tower features a stunning lobby with 24-hour concierge and security. You can enjoy the highlife on the spa deck (complete with year-round spa/hot tub, gas fire pit and stunning mountain views), main pool deck with cabanas, state-of-the-art fitness facilities, game room, even an arts and crafts studio! A business center, meeting rooms and guest suites are also available. The East tower features a theater room, clubroom with full kitchen for private events, library, and a yoga/multi-purpose wellness room. The Landmark is situated amongst world-class dining, fitness venues and entertainment with easy access to light rail and I-25.
- Type:
- Single Family
- Sq.Ft.:
- 3,787
- Status:
- Active
- Beds:
- 5
- Lot size:
- 2.27 Acres
- Year built:
- 1972
- Baths:
- 4.00
- MLS#:
- 4290857
- Subdivision:
- Greenwood Hills
ADDITIONAL INFORMATION
Come and see this beautifully renovated home in Greenwood Village...Like country living in the city, this private 2 acre oasis, located in the heart of the Denver Tech Center, boasts amazing mountain views from almost every window.... The wide open floorplan featuring soaring vaults, the combined living, dining, and gourmet kitchen is perfect for entertaining guests and family gatherings...you will love the sun filled family room with huge stone fireplace, windows all the way around, wet bar, and wrap around deck ....you will be treated to amazing sunsets from the private upper deck in the gorgeous primary suite that includes 5 piece bath with heated floors...This home is perfect for any size family with 5 bedrooms, 4 baths, a great home office, spacious laundry room with built ins, and plenty of storage in the unfinished lower level...Located on a private road, this 2.27 acre lot features a custom brick circular drive, dozens of trees, a playhouse for the kids, and the former tennis court can be refinished for pickle ball, and is also great spot for future swimming pool...Walking distance to West Middle School and Greenwood Elementary....This one won't last so call today for your private showing!!
- Type:
- Condo
- Sq.Ft.:
- 2,087
- Status:
- Active
- Beds:
- 3
- Year built:
- 2008
- Baths:
- 3.00
- MLS#:
- 2008985
- Subdivision:
- Landmark
ADDITIONAL INFORMATION
Luxurious 5-Star living right in the heart of Greenwood Village. This exquisite east facing, 3 bedroom, 3 bath home is in the coveted West Tower in the Landmark. Modern living combined with upscale comfort, this home checks all the boxes. Beautiful foyer opens up to large great room with soaring ceilings and a wall of windows. Separate dining room just off the well equipped kitchen. New cabinetry, stainless steel appliances and granite countertops. Home has two primary bedrooms on opposite ends with a 3rd bedroom located just off the entry which could also be used as an amazing office. This home shows like new! Custom Closets, New Interior Doors, New Paint, New Hardwood Floors, New Window Coverings! Lush carpet in the bedrooms. Primary retreat with private balcony, 5 piece en-suite bathroom and large custom closet. Large laundry room with tons of custom storage PLUS separate exit to corridor. Landmark residents enjoy the finest of living with 24 hour concierge service, a conference room, business center, wine storage, theatre, library, pool, fitness center and sauna. Guest rooms are also available to rent for that last minute overnight guest. Community terrace with breathtaking views of the mountains, massive hot tub and fire pit is located on the 4th floor. Located within walking distance to several restaurants, workout facilities, shops and The Landmark Theatre. Close to the Light Rail. Landmark living is the best of luxury living and convenience! This unit has two parking spaces and an enclosed secure storage unit.
- Type:
- Single Family
- Sq.Ft.:
- 3,423
- Status:
- Active
- Beds:
- 5
- Lot size:
- 2.3 Acres
- Year built:
- 1963
- Baths:
- 4.00
- MLS#:
- 6967253
- Subdivision:
- Greenwood Village
ADDITIONAL INFORMATION
This property is a true gem with boundless potential! The real value lies in the land, making it perfect for a scrape and build in a highly desirable area. The lot features two fenced-in areas with two structures (a home and barn storage), mature trees, and city water available at the street. This property offers an array of amenities such as walking trails, access to the High Line Canal Trail, and is located in the beautiful South Denver Gardens/Preserves area. This incredible piece of land provides privacy and tranquility, embodying the pinnacle of living in the Denver metropolitan area. Highlights include: Prestigious location surrounded by luxury homes Rare 2-story A-Frame house designed by renowned architect William Muchow, which requires renovation or scraping A stunning lot with breathtaking mountain views Incredible potential on a spacious 2.3-acre site Don’t miss out on this unique opportunity to create something extraordinary! All information deemed reliable but not guaranteed. Buyer and buyer's agent to verify all information.
- Type:
- Townhouse
- Sq.Ft.:
- 848
- Status:
- Active
- Beds:
- 1
- Lot size:
- 0.02 Acres
- Year built:
- 1974
- Baths:
- 1.00
- MLS#:
- 1726197
- Subdivision:
- Roundtree
ADDITIONAL INFORMATION
Explore this 1-bed, 1-bath townhome nestled in the heart of Greenwood Village. Step inside to discover stylish, water-resistant laminate flooring gracing the main level. The living and dining areas blend seamlessly, opening up to a private concrete patio perfect for hosting gatherings. The kitchen boasts granite countertops, complemented by a chic blue glass subway tile backsplash, stainless steel appliances, and a pantry closet - a culinary enthusiast's delight. Upstairs, a spacious primary bedroom awaits with ample natural light and a walk-in closet. The updated full bathroom showcases a new bathtub, tiled accents, and a laundry closet equipped to house a stackable washer/dryer. With a tankless water heater, high-efficiency furnace with A/C, and updated electrical panel, modern comforts are ensured. The unbeatable location offers access to a community pool for relaxation and proximity to Tommy Davis Park, just a stone's throw away. Conveniently located near I25, I225, and the light rail, commuting is a breeze. A detached carport sits just steps from the front door. Don't miss the opportunity to make this your new home - schedule a viewing before it's gone!
- Type:
- Single Family
- Sq.Ft.:
- 6,896
- Status:
- Active
- Beds:
- 5
- Lot size:
- 0.96 Acres
- Year built:
- 1995
- Baths:
- 7.00
- MLS#:
- 2947581
- Subdivision:
- The Preserve At Greenwood Village
ADDITIONAL INFORMATION
This home is a unique sanctuary located in The Preserve, offering privacy and surrounded by mature trees. It's exceptional outdoor living space includes a large yard, pool, hot tub, outdoor fireplace with sitting area and outdoor kitchen, creating the ultimate outdoor oasis that's perfect for entertaining. Inside the home you will find an open floor plan that maintains character and charm. The very large office looks out through an abundance of windows to the pool area. The recently updated kitchen has top of the line appliances as well as a large sunroom to enjoy your meals. Additional highlights include an old world pub, with ice maker, beverage and wine fridge and a dining room in close proximity that could also be used as a game room. The second level has the primary suite with newly renovated primary bath with heated floors and steam shower. There are 3 other bedrooms on this level as well as a loft area for relaxing. The basement has an amazing, wine room as well as a 3/4 bath, theater with state of the art video and sound system and bedroom ( non-conforming, no closet). Park all your toys in the 4 car attached garage. The Preserve is located very centrally in the heart of the city with I-25 being just minutes away. The local HOA offers junior and adult tennis clinics and leagues and has various events throughout the year. Enjoy a walk or bike ride along the Highline Canal, which is walking distance from the home and explore the Marjorie Perry Nature Preserve along the way.
- Type:
- Single Family
- Sq.Ft.:
- 4,891
- Status:
- Active
- Beds:
- 6
- Lot size:
- 0.83 Acres
- Year built:
- 1978
- Baths:
- 5.00
- MLS#:
- 4014056
- Subdivision:
- Big Canon
ADDITIONAL INFORMATION
This beautifully renovated modern 5-bedroom, 4.5 bath home located in a secluded, quiet neighborhood, yet conveniently located in the heart of the Denver Tech Center. This turnkey property boasts a modern open-concept layout with new flooring throughout, in addition to a possible in-law suite in the finished lower level, or on the second floor. The unusually large lot size also offers additional opportunities for expansion, if desired. The brand new gourmet kitchen is a chef’s dream, featuring Jenn Air appliances, 6 burner gas cooktop, quartz countertops, bar for entertaining, and elegant white cabinetry. Spacious living and family rooms each with a cozy fireplace, perfect for relaxation and entertainment. Two separate office spaces on the main floor are ideal for working from home. The primary suite offers a peaceful retreat with a luxurious en-suite bathroom and two expansive, separate walk-in closets. The spa-like bathroom with heated floors, dual vanity sinks, separate water closet, shower with bench seating, is a place to indulge in a lavish soaking tub. Four additional bedrooms are bright and airy, ideal for children or guests. The finished lower level, with its own full bath, provides additional flexible space. Enjoy a low maintenance exterior with a Decra metal roof, James Hardie siding, brand new Lifetime Windows, and brick construction. New landscaping, together with mature trees on almost an acre allow for privacy. The grand patio with a natural gas fireplace is perfect for entertaining large gatherings or as a private oasis.The attached 3 car garage , with a new polymer coated floor, has ample built-in storage space and wall hanging storage. Conveniently located near Cherry Creek Schools and two amazing parks within walking distance. A greenbelt, featuring a duck pond, climbing rock garden, playground and tennis courts is located just across the street. Multiple shopping centers and convenient access to I-25 are only minutes away.
Open House:
Saturday, 11/9 10:00-1:00PM
- Type:
- Single Family
- Sq.Ft.:
- 3,350
- Status:
- Active
- Beds:
- 5
- Lot size:
- 0.92 Acres
- Year built:
- 1961
- Baths:
- 4.00
- MLS#:
- 8601937
- Subdivision:
- Greenwood Acres
ADDITIONAL INFORMATION
OPEN HOUSE 10AM - 1PM SATURDAY NOVEMBER 9TH. PRICED REDUCED! Nestled among soaring trees on a premier private lot in prestigious Greenwood Acres, this beautiful sprawling brick ranch home sits on a large lot of nearly 1 acre in size (.92 acres). Enjoy tranquility & privacy with an expansive lush back yard with covered patio & great entertaining & play spaces. This home has been updated with many upgrades including a premium luxurious & durable slate tile roof, newer solid hardwood flooring, various newly remodeled bathrooms, an updated kitchen, newer basement carpet, newer attic insulation, newer interior paint, modern fixtures, various electrical updates & more. Kitchen boats premium Medallion cabinetry, granite countertops, a wet bar, skylight, double oven, Viking induction cooktop, drawer-style microwave, trash compactor, undercabinet & in-cabinet lighting, instant hot water dispenser, & more. Gas line is already run to kitchen cooktop area for future gas range option. Excellent living room with lighted shelving, automated window shades, a wood burning fireplace (w/gas line already run for future gas fireplace option), & Bose surround sound speakers. Family room+dining rooms with hardwoods & lots of natural light. Newly remodeled primary & hallway bathrooms. Finished basement w/2 beds, large rec room, 3/4 bathroom & bonus room- perfect for workout room or wine room. 2-zone central A/C + whole house attic fan. Rachio wifi sprinkler clock. Ring video doorbell. The exterior offers a wrap-around south facing front drive with bonus ample driveway parking space. Exterior storage shed. Extra wide & deep attached garage with newer epoxy coated floor, new wifi/smart garage door opener, & bonus flip-down ladder access storage area above garage. Excellent location - walk to the Highline Canal trail which weaves through the neighborhood. Close to DTC access, Aspen Academy, DeKovened Park, Goodson Rec Ctr, Trader Joes, & Streets of Southglenn.
- Type:
- Single Family
- Sq.Ft.:
- 6,719
- Status:
- Active
- Beds:
- 5
- Lot size:
- 0.71 Acres
- Year built:
- 1995
- Baths:
- 7.00
- MLS#:
- 2360797
- Subdivision:
- The Preserve At Greenwood Village
ADDITIONAL INFORMATION
Welcome to an Exceptional Home in The Preserve, set in a tranquil cul-de-sac with breathtaking mountain views. Designed with unparalleled sophistication, this remarkable two-story contemporary home showcases exquisite painted finishes that add elegance and individuality throughout. Featuring five ensuite bedrooms and seven bathrooms, including a magnificent, fully finished walkout lower level, this residence exudes luxurious ambiance with designer touches at every turn. Enter through the soaring, open grand foyer that sets a majestic tone for the main floor. Here, a secondary ensuite bedroom, a refined office with French doors opening to a private patio, and a spacious chef’s kitchen with adjoining family room await—perfectly suited for entertaining. The connected deck is ideal for warm-weather gatherings. A back staircase leads to the upper level with three ensuite bedrooms, including the primary suite, which offers a cozy fireplace, expansive bath, and walk-in closet. The stunning lower level, accessed by two elegant staircases, invites you into a light-filled space complete with a fabulous media room, stylish wine bar with a wine fridge, exercise area, and pool table—an area crafted for memorable gatherings and relaxed family enjoyment. Outdoors, the grounds have been meticulously transformed for both entertainment and tranquility, with a cascading rock waterfall, fish pond flowing alongside the extended patio, lush landscaping, mature trees, hearty planting beds, and a sweeping lawn. The Preserve at Greenwood Village offers an unrivaled lifestyle with amenities such as a pool, tennis courts, children’s playground, and easy access to the scenic Highline Canal. Experience the pinnacle of fine living in this stunningly designed home and serene community. This extraordinary property is not to be missed—it’s truly one of a kind!
- Type:
- Condo
- Sq.Ft.:
- 863
- Status:
- Active
- Beds:
- 2
- Year built:
- 1988
- Baths:
- 2.00
- MLS#:
- 8456595
- Subdivision:
- Boston Commons
ADDITIONAL INFORMATION
Attention investors and first-time buyers alike! This beautiful condo includes a rare combination of two bedrooms, two bathrooms, third floor position and a covered parking spot. The unbeatable location in the highly rated Cherry Creek School district offers easy access to DTC, Centennial, Greenwood Village, and direct proximity to the Arapahoe Light Rail station! Amenities to be enjoyed with monthly HOA dues include a pool, gym and clubhouse plus water/sewer/garbage expenses, grounds maintenance and exterior building insurance. Rental history available upon request. Seller is willing to negotiate most furniture being included in the sale.
- Type:
- Single Family
- Sq.Ft.:
- 19,020
- Status:
- Active
- Beds:
- 7
- Lot size:
- 2.1 Acres
- Year built:
- 2007
- Baths:
- 10.00
- MLS#:
- 3726227
- Subdivision:
- The Preserve At Greenwood Village
ADDITIONAL INFORMATION
Welcome to the finest quality and craftsmanship with uncompromising finishes from every angle. The combination of meticulously maintained gardens and the backdrop of majestic mountain views provides a sense of tranquility and luxury, offering a retreat from the hustle and bustle of everyday life. The grandeur of the marble-floored foyer sets the tone for the luxurious elegance that permeates throughout the entire home. The wainscoted limestone and wood beamed ceilings add a touch of architectural sophistication, creating a sense of timeless beauty designed for those who appreciate the finest in quality and style. The gourmet kitchen is a culinary paradise, perfect for both cooking and entertaining. Expanding from the kitchen are two separate spaces each with its own unique ambiance, providing flexibility and luxury. The warm woodwork, built-ins, and remarkable fireplaces create an atmosphere of sophistication and comfort. And the convenience of having two mudrooms and laundry facility, ensures that practical needs are met catering to both elegance and functionality. The upper level is distinguished by 5 en suite bedrooms, laundry room and a massive play room. The well-designed master bedroom features vaulted ceilings, a luxurious five-piece bath, 2 spacious walk-in closet and private sitting room. The lower level is a haven of relaxation or entertainment providing 2 en suites, wine room, exercise room, wet bar, living room, abundance of additional storage, state of the art theater, grand recreation and billiards area. French doors open up on the breath-taking Colorado nights creating a seamless transition between indoor and outdoor living spaces to its resort-style backyard. With its close proximity to the internationally acclaimed Aspen Academy and Kent School, a variety of amenities, including walking trails, access to High Line Canal Trail, tennis courts and pool, this property truly represents the pinnacle of Denver metropolitan living.
- Type:
- Single Family
- Sq.Ft.:
- 1,736
- Status:
- Active
- Beds:
- 5
- Lot size:
- 0.41 Acres
- Year built:
- 1963
- Baths:
- 3.00
- MLS#:
- 5017538
- Subdivision:
- Cherry Creek Village
ADDITIONAL INFORMATION
Premium location home for sale in Cherry Creek Village! Recently renovated and remodeled. Bright and Sunny Kitchen is decorated with luxury options in the center of the house. Huge family room will provide enough family gathering and relax. Extra ordinary and amazing backyard for the privacy. A large pool furnishing provides private swimming activities. New LED light fixtures and and new fire place! New window Shutter! New roof. Very accessible to I -25, Downtown Denver, DTC, Shopping Centers.
- Type:
- Single Family
- Sq.Ft.:
- 6,935
- Status:
- Active
- Beds:
- 5
- Lot size:
- 0.82 Acres
- Year built:
- 1972
- Baths:
- 5.00
- MLS#:
- 1818682
- Subdivision:
- Greenwood Village
ADDITIONAL INFORMATION
This picturesque home in an idyllic park-like setting on a quiet cul-de-sac is enamoring at first sight. Timelessly designed, this home was meant for enjoying nature, w/ large windows in every room and rustic details throughout. The great room features soaring high ceilings w/ wood beams, beautiful wood floors, a brick fireplace, and an entire wall of South facing windows. With space for both a large dining table and plenty of conversational seating, this room is inviting, and offers access to the expansive veranda. The kitchen is made for entertaining, with a large island, high end appliances and abundant cabinetry. Adorned w/ wood beams and natural stone arches, the kitchen brings the outdoors in. At one end of the kitchen sits a tranquil, glass enclosed reading room. A cozy breakfast nook adjoins the kitchen on the east side, surrounded by glass windows and views of the serene lot. A large outdoor kitchen is situated on the adjacent courtyard, and offers a wood burning fireplace and a custom water feature to create a spectacular, private gathering space. The main level is also home to a large office, temperature controlled wine room, and a generous laundry room with a laundry shoot. Upstairs, a spacious primary suite offers dual walk in closets, a reading nook, and updated 5-piece en suite w/ heated floors. Three additional bedrooms, each with its own unique scenic view and large closets, and 2 separate workspaces complete the upper level. The lower level is home to a well appointed bar with space for a pool table, a cozy gas fireplace and a theater. With a full bathroom and a large bedroom w/access to the outdoors by way of its own patio makes this space perfect for overnight guests. Landscape lighting brings this private lot to life in the evenings, creating your own exclusive oasis with no shortage of special outdoor spaces to enjoy. Oversized 3-car garage with additional driveway parking. Easy access to Downtown, DTC, and the mountains!
- Type:
- Townhouse
- Sq.Ft.:
- 2,280
- Status:
- Active
- Beds:
- 3
- Lot size:
- 0.07 Acres
- Year built:
- 2006
- Baths:
- 4.00
- MLS#:
- 4267184
- Subdivision:
- Cherry Creek Vista
ADDITIONAL INFORMATION
This luxurious Cherry Creek School District townhome, located in the sought-after DTC/Greenwood Village area, offers a blend of Greenwood Village and convenience. Nestled within a private gated community, it features a fenced yard and a 2-car attached garage. Inside, you'll find three master suites, including one with a lavish 5-piece bath. The kitchen boasts 42” hickory cabinets, granite countertops, and wood floors. A versatile flex-room serves as a formal dining area or office, while a gas fireplace enhances the cozy living room. Enjoy the convenience of main floor laundry and a spacious loft upstairs. The fenced backyard with turf provide additional space for relaxation, pets, and entertaining. A private neighborhood park with a playground is just steps away and nearby pool . Plus, enjoy easy access to Cherry Creek State Park and its amenities. Experience stress-free living in coveted Greenwood Village, within the esteemed Cherry Creek School District. This meticulously cared-for home is a must-see. Come visit today!
- Type:
- Condo
- Sq.Ft.:
- 1,315
- Status:
- Active
- Beds:
- 2
- Year built:
- 1989
- Baths:
- 2.00
- MLS#:
- 3073378
- Subdivision:
- Hermitage At Greenwood Village
ADDITIONAL INFORMATION
WOW, this a big condo with 1315 sq. ft. and 2 Primary Bedroom Suites! Ideal Location Near Denver Tech Center in desirable Greenwood Village, CO! Back on market and inspection items completed. Are you an investor looking for a rental or a first-time home buyer who needs a tenant to help with the mortgage payment. Generously sized bedrooms with vaulted ceilings and ample walk-in closet space. Upper level boasts a second entrance, making it ideal for roommates or guests. Updated plumbing throughout condo on both levels being done! Enjoy the convenience of a 1-car attached garage with an additional storage room. New carpet throughout and new flooring in both primary suite bathrooms. The living area features a fireplace and a covered balcony, perfect for unwinding after a long day. The Hermitage offers a fantastic community pool, jacuzzi, and clubhouse, enhancing your lifestyle. Quiet interior location. Short walk to the Light Rail and bus, making commuting a breeze. Close to parks, trails, shopping, and restaurants. Situated in the highly sought-after Cherry Creek School District. Take advantage of the beautiful trails and parks nearby. Whether you’re looking for a serene place to call home or a solid investment opportunity, this condo in The Hermitage is a perfect choice. Schedule a viewing today and experience the best of Greenwood Village living!
$1,995,000
4 Orchard Lane Greenwood Village, CO 80121
- Type:
- Single Family
- Sq.Ft.:
- 4,300
- Status:
- Active
- Beds:
- 5
- Lot size:
- 1.06 Acres
- Year built:
- 1981
- Baths:
- 5.00
- MLS#:
- 5913086
- Subdivision:
- Orchard Lane Subdivision
ADDITIONAL INFORMATION
For some, a house is purchased for the space to enjoy with friends & family. For others, the purchase is to create and support lifestyle. This home offers wonderful space inside and out that will meet household needs and support that amazing lifestyle you've worked hard to achieve. This beautiful Mediterranean style home is on the furthermost western border of Greenwood Village on over 1 acre and adjacent to Roland D Barnard Equestrian Park. Tucked away into the quiet, private and exclusive Orchard Lane Subdivision, this home welcomes you with a private courtyard that leads into the house or onto the rooftop patio that offers great space for your cigar bar to enjoy after a game of golf at one of the nearby courses. Inside you'll find hand-hewn wood floors, large windows, built-in bookcases and cabinetry, three fireplaces (~ oh, the design opportunities!), a large open concept kitchen, 5 bathrooms, 5 bedrooms, and features at every turn. The primary bedroom is spacious and includes a balcony to enjoy your morning coffee and start your day and a fireplace to close out the day well. The remaining bedrooms each have two spacious closets and are sized to please. The kitchen is fully equipped and ready for you to test your culinary skills. The basement includes a game room equipped with a pool table, gaming area, and lounge area adjacent to the gym that has exterior access to take your workout outside. Outside, you'll enjoy beautiful and mature professionally landscaped features including a covered deck and a swimming pool - and there is no compromising space to enjoy your favorite yard games. Conveniently located near dining, shopping, downtown/CC/DTC, various private schools and (private) golf clubs, and located in highly regarded Littleton Public Schools. This home offers neutral design features, amazing privacy, and space to spread out for well-designed living. A practical and non-pretentious home that is sure to please buyers in any season of their lives.
- Type:
- Condo
- Sq.Ft.:
- 5,512
- Status:
- Active
- Beds:
- 3
- Lot size:
- 0.41 Acres
- Year built:
- 1979
- Baths:
- 4.00
- MLS#:
- 6885607
- Subdivision:
- Quebec Court Condos
ADDITIONAL INFORMATION
An extraordinary opportunity awaits at this one-of-a-kind Greenwood Village penthouse, perched atop a distinguished office building. From this unique vantage point, experience breathtaking, unobstructed views of the majestic Front Range and the sparkling Denver skyline. Perfectly situated just minutes from the Denver Tech Center, across from Club Greenwood, and within walking distance to the shops and restaurants at The Landmark, this penthouse offers an unrivaled combination of location, privacy, and endless design possibilities. Spanning over 5,500 square feet, this residence features 3 bedrooms and 3 bathrooms, all accessible via a private elevator that ensures complete seclusion. Step inside and be greeted by expansive floor-to-ceiling windows that flood the space with natural light, Italian Travertine flooring, gleaming hardwoods, antique doors, and crown molding—each detail adding to the penthouse’s distinct charm. The rooftop is an entertainer's dream, offering unparalleled outdoor space perfect for a pickleball court, dog run, or outdoor kitchen—all with the best views in the city. With three separate turfed patios wrapping around the penthouse, you have multiple areas to relax, entertain, or even set up a putting green or workout space. This penthouse also features sought-after one-level living, ultimate privacy, two covered parking spots, and the rare benefit of no HOA dues. The seller also offers architectural plans for those interested in reimagining the space—whether as an event center or corporate office. This property is truly unique, offering the most spectacular views in the Denver Tech Center. Don’t miss the chance to own this exceptional penthouse and explore its limitless potential.
- Type:
- Other
- Sq.Ft.:
- 1,658
- Status:
- Active
- Beds:
- 2
- Year built:
- 2008
- Baths:
- 2.00
- MLS#:
- 8613884
- Subdivision:
- The Landmark
ADDITIONAL INFORMATION
Live the luxury lifestyle from this stunning 2br/2ba condominium in The Landmark. Dining and entertainment are steps from this impressive Greenwood Village, dog and cat friendly high rise community. With 2 assigned parking spaces in the underground, secure parking lot, driving to and from downtown and DIA is easy, or take the nearby light rail. Located in the heart of the Denver Tech Center and serviced by an attentive, professional 24-hour concierge staff, residents enjoy time saving services and leveraged local resources. While offering a variety of social opportunities, The Landmark also respects the privacy of residents. Amenities include 2 pools, gym, business center, library, theatre, wine storage, and more. Inside the unit, rich cherry cabinets with under cabinet lighting, soft close doors and pull-out shelves pamper the chef in the kitchen. An oversized granite island doubles as a breakfast bar or buffet area while entertaining. The open concept layout incorporates the living, dining and kitchen into a single beautiful, light-filled room. Gorgeous high-end appliances include stainless steel built-in ovens, gas stovetop, dishwasher, and fridge. Two balconies offer birds eye views from this 7th floor gem. The master bedroom is spacious and has a large, attached bathroom with jetted tub, frameless glass shower and dual vanity. A professionally designed custom walk-in closet offers optimized clothing storage. The laundry room includes a stackable washer/dryer, folding counter and additional storage. The second bedroom is useful as an office or guest room with nearby private bathroom. High ceilings with ambient lighting sets the mood and adds to the luxe feeling of this unit. The Landmark offers an incredible luxury living experience surrounded by many amazing Denver attractions--from gorgeous meandering parks to Fiddlers Green Amphitheatre to endless recreation trails to some of the best dining in the country. Come home to The Landmark and have it all!
Andrea Conner, Colorado License # ER.100067447, Xome Inc., License #EC100044283, [email protected], 844-400-9663, 750 State Highway 121 Bypass, Suite 100, Lewisville, TX 75067

The content relating to real estate for sale in this Web site comes in part from the Internet Data eXchange (“IDX”) program of METROLIST, INC., DBA RECOLORADO® Real estate listings held by brokers other than this broker are marked with the IDX Logo. This information is being provided for the consumers’ personal, non-commercial use and may not be used for any other purpose. All information subject to change and should be independently verified. © 2024 METROLIST, INC., DBA RECOLORADO® – All Rights Reserved Click Here to view Full REcolorado Disclaimer
| Listing information is provided exclusively for consumers' personal, non-commercial use and may not be used for any purpose other than to identify prospective properties consumers may be interested in purchasing. Information source: Information and Real Estate Services, LLC. Provided for limited non-commercial use only under IRES Rules. © Copyright IRES |
Greenwood Village Real Estate
The median home value in Greenwood Village, CO is $1,251,000. This is higher than the county median home value of $500,800. The national median home value is $338,100. The average price of homes sold in Greenwood Village, CO is $1,251,000. Approximately 60.19% of Greenwood Village homes are owned, compared to 32.08% rented, while 7.74% are vacant. Greenwood Village real estate listings include condos, townhomes, and single family homes for sale. Commercial properties are also available. If you see a property you’re interested in, contact a Greenwood Village real estate agent to arrange a tour today!
Greenwood Village, Colorado has a population of 15,548. Greenwood Village is more family-centric than the surrounding county with 36.37% of the households containing married families with children. The county average for households married with children is 34.29%.
The median household income in Greenwood Village, Colorado is $129,416. The median household income for the surrounding county is $84,947 compared to the national median of $69,021. The median age of people living in Greenwood Village is 44.2 years.
Greenwood Village Weather
The average high temperature in July is 87.4 degrees, with an average low temperature in January of 18.4 degrees. The average rainfall is approximately 17.9 inches per year, with 70.6 inches of snow per year.
