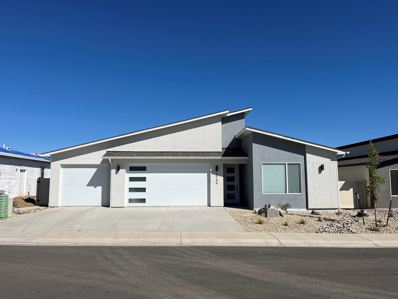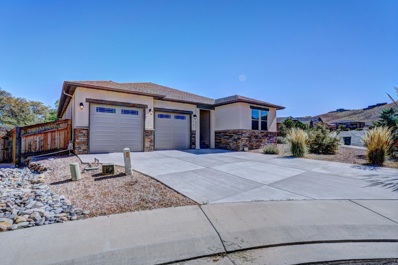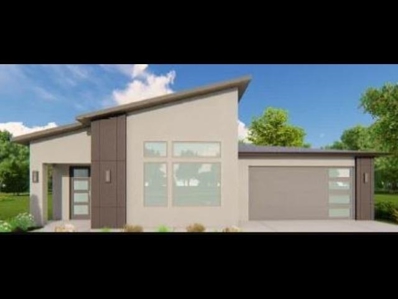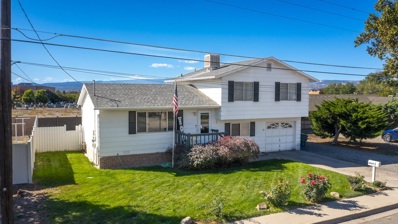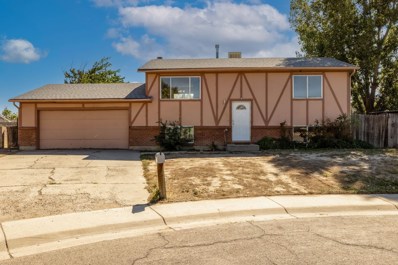Grand Junction CO Homes for Sale
- Type:
- Single Family
- Sq.Ft.:
- 1,662
- Status:
- Active
- Beds:
- 3
- Lot size:
- 0.11 Acres
- Year built:
- 2024
- Baths:
- 2.00
- MLS#:
- 20244434
- Subdivision:
- Shadow Mesa
ADDITIONAL INFORMATION
This BOA Builders contemporary-style home features 3 bedrooms, 2 bathrooms, a 2-car garage, and spans 1662 sq ft. You'll love entering this home for it's tall ceilings in the living room, for its LARGE windows that compliment every room and the uplifting tray ceilings in your master bedroom. The low-maintenance exterior boasts a stylish two-tone stucco finish, with front yard landscaping expertly installed and maintained by the HOA. Inside, trendy light fixtures and accent walls enhance the stylish design. Security is paramount, thanks to smart technology encompassing high-speed fiber connectivity, smart thermostats, garage doors, and Ring doorbells. These homes leave nothing to be desired, offering quartz countertops, ample natural light through large windows, open floor plans, fully tiled shower enclosures, energy-efficient LED lighting, and soft-close cabinets. Behind the scenes, it is Energy Star certified, DOE Zero Energy Ready, has a termite treatment, and a passive radon system, ensuring every detail is accounted for. The list of amenities is extensive. Home will be complete Nov. 12th, 2024. Pictures are of previous home, same model, Radiant.
- Type:
- Townhouse
- Sq.Ft.:
- 1,816
- Status:
- Active
- Beds:
- 3
- Lot size:
- 0.1 Acres
- Year built:
- 2021
- Baths:
- 3.00
- MLS#:
- 20244432
- Subdivision:
- West Branch
ADDITIONAL INFORMATION
Currently a charming and successful short-term rental, this lovely home is perfect for anyone looking for a nearly-new personal home or investment property. With a generous primary bedroom on the main level, plus two more bedrooms and a flex space on the upper level, there is a lot of great space indoors. There are also clothes washers and dryers and both levels! Outside- both upper bedrooms open onto a covered balcony, and the fully fenced backyard is a perfectly private space for the BBQ and relaxing on the patio. Plus- there are beautiful views of the Grand Mesa! Listing price is for the home only, but sellers will be selling all of the furnishings- perfect for buyers wanting to take advantage of the turn-key short term rental. Schedule your personal showing today.
- Type:
- Single Family
- Sq.Ft.:
- 1,469
- Status:
- Active
- Beds:
- 2
- Lot size:
- 0.09 Acres
- Year built:
- 2024
- Baths:
- 2.00
- MLS#:
- 20244425
- Subdivision:
- Shadow Mesa
ADDITIONAL INFORMATION
This contemporary-style home by BOA Builders offers 2 bedrooms, 2 bathrooms, a 1-car garage, and 1,469 sq ft of living space as a single-family attached residence. The exterior features a chic two-tone stucco finish with low-maintenance landscaping managed by the HOA. Inside, modern light fixtures and accent walls complement the 9 ft ceilings. High-speed fiber, smart thermostats, garage doors, and Ring doorbells enhance security. The homes boast granite/quartz countertops, large windows for natural light, open layouts, tiled showers, LED lighting, and soft-close cabinets. Additional features include blown-in insulation, termite treatment, and a passive radon system. The amenities are truly impressive. Home will be complete Oct. 28th, 2024. Pictures are of a previous home, same model.
- Type:
- Single Family
- Sq.Ft.:
- 1,544
- Status:
- Active
- Beds:
- 2
- Lot size:
- 0.1 Acres
- Year built:
- 2024
- Baths:
- 2.00
- MLS#:
- 20244424
- Subdivision:
- Shadow Mesa
ADDITIONAL INFORMATION
This BOA Builders contemporary-style home features 2 bedrooms, 2 bathrooms, a 1-car garage, and spans 1538 sq ft as a single-family attached residence. The low-maintenance exterior boasts a stylish two-tone stucco finish, with front yard landscaping expertly installed and maintained by the HOA. Inside, trendy light fixtures and accent walls enhance the 9 ft tall ceilings. Security is paramount, thanks to smart technology encompassing high-speed fiber connectivity, smart thermostats, garage doors, and Ring doorbells. These homes leave nothing to be desired, offering granite/quartz countertops, ample natural light through large windows, open floor plans, fully tiled shower enclosures, energy-efficient LED lighting, and soft-close cabinets. Behind the scenes, they feature blown-in insulation, termite treatment, and a passive radon system, ensuring every detail is accounted for. The list of amenities is extensive. Offers must state; "Wendi Gechter, CO licensed Real Estate Agent, is also part Seller". Home will be complete Oct. 22nd, 2024. Pictures are of a previous home, same model.
- Type:
- Single Family
- Sq.Ft.:
- 1,508
- Status:
- Active
- Beds:
- 3
- Lot size:
- 0.19 Acres
- Year built:
- 2019
- Baths:
- 2.00
- MLS#:
- 20244413
- Subdivision:
- Pioneer Meadows
ADDITIONAL INFORMATION
This wonderful, single owner, 3 bedroom 2 bathroom ranch with no steps, boasts Pride of Ownership! Notice the stamped concrete details as you walk up to this bright open concept home with vaulted ceilings. The kitchen showcases soft close cabinets with quartz counters, built in trash cans, pantry with pull out shelves and stainless steel appliances. Each carpeted bedroom features lighted closets and ceiling fans. Top down-bottom up custom blinds throughout. Stucco and stone exterior with a large side yard. Owned solar will help keep your utility costs at a minimum. Schedule your private tour NOW before this one is gone!
- Type:
- Single Family
- Sq.Ft.:
- 1,522
- Status:
- Active
- Beds:
- 2
- Lot size:
- 0.1 Acres
- Baths:
- 2.00
- MLS#:
- 20244407
- Subdivision:
- Shadow Mesa
ADDITIONAL INFORMATION
Welcome to the modern, lock and leave community located in Orchard Mesa. This single family attached home combines simple living with interior details that brings comfort and practicality right to you. The modern aesthetic is maintained by interior design selections specifically tailored to ensure luxury and efficiency. Large walk-in pantry, covered patio and tray ceilings accentuate the features of each home. With 1,522 square feet, w bedrooms, 2 bathrooms, and 1 car garage this home will be ready for you.
- Type:
- Single Family
- Sq.Ft.:
- 1,783
- Status:
- Active
- Beds:
- 3
- Lot size:
- 0.11 Acres
- Baths:
- 3.00
- MLS#:
- 20244402
- Subdivision:
- Shadow Mesa
ADDITIONAL INFORMATION
TO BE BUILT! This attractive modern home features clean lines and a bold look. Built for functionality this smart layout has a small footprint but is very open. Inside there are 2 master suites with attached full bath and walk-in closets, as well as a secondary bedroom. A 3-car garage provides storage needs and room for a shop. The high 11' ceiling in the foyer & hall, opens to a large cozy common area with a living room that features a tray ceiling. This patio home community located in Orchard Mesa. Simple living combined with interior details brings comfort and practicality right to you. The modern aesthetic is maintained by interior design selections specifically tailored to ensure luxury and efficiency. This home provides 1792 square feet, 3 bedrooms, 3 bathrooms, and a 3- car garage. Please contact us today for custom design choices! (Harmattan-A Floorplan) All information, including measurements & square footage, deemed reliable but not guaranteed & should be verified by Buyer(s).
- Type:
- Single Family
- Sq.Ft.:
- 1,554
- Status:
- Active
- Beds:
- 3
- Lot size:
- 0.11 Acres
- Baths:
- 2.00
- MLS#:
- 20244400
- Subdivision:
- Shadow Mesa
ADDITIONAL INFORMATION
TO BE BUILT! The exterior really pops on this quaint modern style home with sleek varied rooflines, 11' covered entry, varied color stucco finish, and offset windows with transom windows. The high 11' ceiling carries beyond the covered entry through the foyer and opens to a large cozy common area with a living room that features a tray ceiling. This patio home community located in Orchard Mesa. Simple living combined with interior details brings comfort and practicality right to you. The modern aesthetic is maintained by interior design selections specifically tailored to ensure luxury and efficiency. The master suite is located away from the two secondary bedrooms for more privacy. The covered patio and tray ceilings accentuate the features of each home. This home provides 1554 square feet, 3 bedrooms, 2 bathrooms, and a 2- car garage. Please contact us today for custom design choices! (Sirius Floorplan)
- Type:
- Single Family
- Sq.Ft.:
- 1,446
- Status:
- Active
- Beds:
- 2
- Lot size:
- 0.08 Acres
- Baths:
- 2.00
- MLS#:
- 20244399
- Subdivision:
- Shadow Mesa
ADDITIONAL INFORMATION
TO BE BUILT! Similar to Halo, the modern exterior has two-toned stucco and varied shed roofs offering a hint of beauty of this design. The moment you walk into this home the high entry ceiling that carries into the large common area that features a trayed ceiling displays how uniquely built this home is for you. This patio home community located in Orchard Mesa. Simple living combined with interior details brings comfort and practicality right to you. The modern aesthetic is maintained by interior design selections specifically tailored to ensure luxury and efficiency. Split floor plan, covered patio and tray ceilings accentuate the features of each home. This home provides 1446 square feet, 2 bedrooms, 2 bathrooms, and a 1- car garage. Please contact us today for custom design choices.
- Type:
- Single Family
- Sq.Ft.:
- 1,697
- Status:
- Active
- Beds:
- 4
- Lot size:
- 0.11 Acres
- Year built:
- 2024
- Baths:
- 2.00
- MLS#:
- 20244398
- Subdivision:
- Shadow Mesa
ADDITIONAL INFORMATION
TO BE BUILT! The moment you walk into this home the high entry ceiling that carries into the large common area that features a trayed ceiling displays how uniquely built this home is for you. This patio home community located in Orchard Mesa. Simple living combined with interior details brings comfort and practicality right to you. The modern aesthetic is maintained by interior design selections specifically tailored to ensure luxury and efficiency. Split floor plan, covered patio and tray ceilings accentuate the features of each home. This home provides 1697 square feet, 4 bedrooms, 2 bathrooms, and a 2- car garage. Please contact us today for custom design choices! (Sorano-B Floorplan)
- Type:
- Single Family
- Sq.Ft.:
- 2,132
- Status:
- Active
- Beds:
- 5
- Lot size:
- 0.21 Acres
- Year built:
- 1972
- Baths:
- 2.00
- MLS#:
- 20244396
- Subdivision:
- Virginia Vil
ADDITIONAL INFORMATION
Solar Panel system will be paid off at closing!!! Explore the possibilities in the spacious residence boasting over 2100 square feet complete with 5 bedrooms, 2 bathrooms, 3 cozy living areas, an expansive sun room and an oversized 2 car garage with no HOA!! The main level features a family room, dining room, cozy kitchen, 2 bedrooms, an additional living room and sunroom. The lower level features a living room with a fireplace, full bathroom, and a huge utility room perfect for hobbies. The upper level presents 3 bedrooms including the master suite with its own deck and a full bathroom. Outside enjoy a beautiful landscaped yard, distinctive petrified wood pond, trex deck patio, 2 storage sheds and convenient RV parking. The oversized fully heated garage comes equipped with an air compressor and abundant storage perfect for mechanics, handy man, woodworking enthusiasts or that special someone who likes to spend all of their time in the garage. This home has tons of space and lots of possibilities and ready for your personal touch!
- Type:
- Single Family
- Sq.Ft.:
- 1,482
- Status:
- Active
- Beds:
- 3
- Lot size:
- 0.15 Acres
- Year built:
- 2006
- Baths:
- 2.00
- MLS#:
- 20244395
- Subdivision:
- Dove Creek
ADDITIONAL INFORMATION
Welcome to this charming home nestled on a peaceful cul-de-sac. Very nice home with a great floor plan. Enjoy the privacy of the North-facing covered patio perfect for outdoor entertainment. The front and back yards feature in-ground sprinklers on timers. Inside, you'll find a spacious living room with plenty of room to unwind. The open kitchen boasts stainless steel appliances, gas range and convenient breakfast bar seating. Attractive newer LVT flooring flows throughout, complemented by the bathroom tile. The master suite bathroom includes a jetted bathtub shower combo, double sink vanity, and walk-in closet. A new 50-gallon water heater was installed in 2019. Lovely clean home. Great location ready to move into today!
- Type:
- Single Family
- Sq.Ft.:
- 1,390
- Status:
- Active
- Beds:
- 3
- Lot size:
- 0.14 Acres
- Year built:
- 2024
- Baths:
- 2.00
- MLS#:
- 20244393
- Subdivision:
- River Trail
ADDITIONAL INFORMATION
To be Built - Come see this brand new Energy Star built home by Senergy Builders. Cutting-edge architectural designed homes. Enjoy the open, spacious floor plan that allows a ton of light to flow through the LOW E Energy efficient windows, which reduce energy loss by as much as 30% to 50%. Including 3-kilowatt solar panels ensures the home generates electricity that helps reduce your utility bills. You will love this floor plan that offers a split bedroom design, an open kitchen, and a spacious garage. The subdivision provides RV parking with an RV gate, and one of the best features is that you can walk or bike right out your front door and enjoy the Colorado River Trail. This new home is easy to see, so schedule your private showing today.
- Type:
- Single Family
- Sq.Ft.:
- 1,483
- Status:
- Active
- Beds:
- 3
- Lot size:
- 0.16 Acres
- Year built:
- 2024
- Baths:
- 2.00
- MLS#:
- 20244392
- Subdivision:
- River Trail
ADDITIONAL INFORMATION
Under construction, estimate completion date is 12/2024. Come see this brand new Energy Star built home by Senergy Builders. Cutting-edge architectural designed homes. Enjoy the open, spacious floor plan that allows a ton of light to flow through the LOW E Energy efficient windows, which reduce energy loss by as much as 30% to 50%. The inclusion of 3-kilowatt solar panels ensures that the home generates electricity that helps reduce your utility bills. You will love this floor plan that offers a split bedroom design, an open kitchen, and a spacious garage. The subdivision provides RV parking with an RV gate, and one of the best features is that you can walk or bike right out your front door and enjoy the Colorado River Trail. This new home is easy to see, so schedule your private showing today.
- Type:
- Townhouse
- Sq.Ft.:
- 2,038
- Status:
- Active
- Beds:
- 3
- Lot size:
- 0.15 Acres
- Year built:
- 2024
- Baths:
- 3.00
- MLS#:
- 20244380
- Subdivision:
- N/A
ADDITIONAL INFORMATION
New Townhome in a convenient City location! This townhome offers an open layout with amazing views of the Monument from the deck. It was built with insulated concrete block which provides superior insulation and sound control. It is very quiet inside! It features 3 Bedrooms and 3 baths with primary bedroom on the main level. The laundry is in the walk-out basement but the primary bedroom walk-in closet also has washer and dryer hookups! The main floor is very open with beautiful finishes, 8 foot kitchen island with granite countertops, and a separate dining area, and laundry room. There is also a 1/2 bath on the main floor, convenient for guests! Downstairs in the open, walk out basement there is a cozy family room along with 2 bedrooms and a guest bath as well as access to the backyard that will be fenced with a privacy fence. The seller is offering a $2000 allowance for backyard landscape of your choice. HOA will maintain the front low maintenance landscape. The 2 car garage has high ceilings and is very roomy. This home can truly be a lock and leave home. This townhome appraised for $485,000, giving you instant equity upon move in! All information including but not limited to square footage, measurements, pricing, and availability are subject to change/error without notice. Buyer(s)to verify all.
- Type:
- Townhouse
- Sq.Ft.:
- 2,004
- Status:
- Active
- Beds:
- 3
- Lot size:
- 0.27 Acres
- Year built:
- 2024
- Baths:
- 3.00
- MLS#:
- 20244379
- Subdivision:
- N/A
ADDITIONAL INFORMATION
New Townhome in a convenient City location! This townhome offers an open layout with amazing views of the Monument. It was built with insulated concrete block which provides superior insulation and sound control. It is very quiet inside! It features 3 Bedrooms and 3 baths with primary bedroom on the main level. The main floor is very open with beautiful finishes, 8 foot kitchen island with granite countertops, and a separate dining area, and laundry room. There is also a 1/2 bath on the main floor, convenient for guests! Downstairs in the open, walk out basement there is a cozy family room along with 2 bedrooms and a guest bath as well as access to the backyard that will be fenced with a privacy fence. Builder is offering a $2000 allowance for backyard landscape of your choice. HOA will maintain the front low maintenance landscape. The 2 car garage has high ceilings and is very roomy. This home can truly be a lock and leave home. This townhome appraised for $490,000, giving you instant equity upon move in! All information including but not limited to square footage, measurements, pricing, and availability are subject to change/error without notice. Buyer(s)to verify all.
- Type:
- Single Family
- Sq.Ft.:
- 2,484
- Status:
- Active
- Beds:
- 3
- Lot size:
- 0.15 Acres
- Year built:
- 2018
- Baths:
- 3.00
- MLS#:
- 20244378
- Subdivision:
- Spyglass Ridge #3
ADDITIONAL INFORMATION
Experience this beautiful home in Spyglass Ridge with a finished basement including a kitchenette. The primary bedroom is on the main level, complete with a lovely bathroom, walk-in closet, and door to the covered balcony. Also on the main level- the living room, kitchen and dining area allow for lovely natural light and an open feel, and the second bedroom plus the office/flex room are generously sized. The basement also features large windows for lots of natural light, two separate living areas/flex spaces, and another bedroom with a walk-in closet and full bath. The kitchenette is perfect for entertaining and/or multi-generational living, among other possibilities. And that's just the house! Spyglass Ridge is a highly desirable neighborhood, with 90 acres of private open spaces/common areas, several miles of community hiking trails that take you to some of the most amazing views of the Grand Valley, five community parks, and a fabulous and inviting community center and swimming pool. Enjoy sunrises, sunsets, and city lights! Schedule your personal showing today!
- Type:
- Single Family
- Sq.Ft.:
- 3,085
- Status:
- Active
- Beds:
- 4
- Lot size:
- 0.24 Acres
- Year built:
- 2023
- Baths:
- 3.00
- MLS#:
- 20244373
- Subdivision:
- Spyglass Ridge
ADDITIONAL INFORMATION
Why wait? Motivated Seller Offering 2:1 buy down interest rate. Custom Home builder with 21st century smart luxury home. Modern Updates 4 Bedrooms 3 baths 3085 sq feet includes a Main suite with porch view along with 5-piece bath with steam shower and jetted tub, walk in closet with laundry off the main suite. Smart home, tankless water heater, hide aways, basement entertainment space with walk-out access. Multiple Views from different aspects of the home. Located in Spyglass subdivision with amazing back yard porch view of the Redlands Dam and Gunnison River. This ranch home includes updated Z-line appliances. Automatic smart controls, prewired for window blinds, lighting, security, fireplace, hvac. Premium LVP flooring, alder wood features. Enjoy your lockable secret pantry room off the kitchen (lots of storage space). You also have direct access to the trails right from your very own backyard. Enjoy the sounds of the water flowing from 3 back porch areas along with 2 outdoor gas lines for your BBQ or a fire pit for your outdoor oasis. Foundation is into the Bedrock.
- Type:
- Single Family
- Sq.Ft.:
- 1,644
- Status:
- Active
- Beds:
- 3
- Lot size:
- 0.11 Acres
- Year built:
- 2024
- Baths:
- 2.00
- MLS#:
- 20244401
- Subdivision:
- Shadow Mesa
ADDITIONAL INFORMATION
To Be Built! A distinctive modern home with an exterior that is rivaled by the interior. Through the foyer a large living room is complete with a 12'-6? tray ceiling lit with large windows. This 1662 SqFt home has 3 bedroom, 2 baths, and a 2-car garage. The living, kitchen and dining are all central to your bedroom spaces. The master suite has a gorgeous bath and spacious walk-in closet. This plan is finished with a covered patio and a covered entry, set for unwinding from your day. (Radiant-A Floorplan)
- Type:
- Single Family
- Sq.Ft.:
- 1,357
- Status:
- Active
- Beds:
- 3
- Lot size:
- 0.14 Acres
- Year built:
- 1977
- Baths:
- 2.00
- MLS#:
- 20244376
- Subdivision:
- Wagner
ADDITIONAL INFORMATION
Great Location, Nice Lot, Move In Ready! This wonderful home features 3 beds, 2 baths, 2 living areas, 1 car garage & just over 1350 sq ft of living space. Newer carpet & luxury vinyl plank flooring, updated baths, 2 year old furnace, new decks, new gutters & patio. Mature landscaping, shed & RV Parking. Close to shopping, schools, restaurants. Come take a closer look at this one!!
- Type:
- Single Family
- Sq.Ft.:
- 1,632
- Status:
- Active
- Beds:
- 4
- Lot size:
- 0.26 Acres
- Year built:
- 1976
- Baths:
- 2.00
- MLS#:
- 20244374
- Subdivision:
- Fruitwood Fil 1-6, 8
ADDITIONAL INFORMATION
Enjoy your extra-large lot from the comfort of your new deck in this Bi-Level home centrally located in Southeast Grand Junction. Plenty of space to spread out, add a garden to your fruit trees, build a small shop, park your RV and toys with no HOA. Mature trees with a blank slate available for the rest of the yard. This 4 bedroom, 2 bath, 2 living room home has plenty of opportunity for improvements while featuring brand new professionally painted interior, recently updated bathrooms and freshly shampooed carpets. Schedule your showing today!
- Type:
- Single Family
- Sq.Ft.:
- 2,103
- Status:
- Active
- Beds:
- 4
- Lot size:
- 0.21 Acres
- Year built:
- 2024
- Baths:
- 2.00
- MLS#:
- 20244321
- Subdivision:
- Grand View Hallow Subdivision
ADDITIONAL INFORMATION
New Construction, 4 bedroom, 2 bath, large 3 car garage in the north area. Beautiful stucco and stone look made with 2X6 exterior walls for better insulation. Quartz counters and stainless appliances, under-counter lights in the kitchen, and a nice gas log fireplace in the living area are some of the features. The primary bath has a soaking tub and a large walk-in shower with a multi head body spray shower feature. The laundry room includes a sink and extra cabinets. The large back patio is covered and includes a gas BBQ hookup and outdoor lights to enjoy the backyard with a strong retaining wall for a layered entertaining space. Come see what this home could look like with your ideas!
- Type:
- Single Family
- Sq.Ft.:
- 1,986
- Status:
- Active
- Beds:
- 4
- Lot size:
- 0.23 Acres
- Year built:
- 1976
- Baths:
- 2.00
- MLS#:
- 20244298
- Subdivision:
- Trading Post
ADDITIONAL INFORMATION
This home has been well loved and maintained! Nestled on a quiet street, offering a large lot, RV Parking, 2 storage sheds, and an expansive covered patio for entertaining make this the perfect place for friends and family. The interior has been updated throughout with new LVT flooring and carpet, fresh paint, new concrete/epoxy kitchen countertops, new kitchen sink, and subway tile backsplash. The kitchen appliances, evaporative cooler, furnace, electrical panel and roof were recently installed. There's owned solar which provides lower electric bills. There are 3 separate living spaces and a bonus flex room! This home is perfect for a large family or multi-generational living.
- Type:
- Single Family
- Sq.Ft.:
- 1,383
- Status:
- Active
- Beds:
- 3
- Lot size:
- 0.15 Acres
- Year built:
- 1994
- Baths:
- 2.00
- MLS#:
- 20244290
- Subdivision:
- Brookwood
ADDITIONAL INFORMATION
Come take a look at this turnkey home with all new paint inside and out. New roof and appliances. Home has a great open floor plan with 3 bedrooms, 2 bathrooms and 2 car garage. Has covered patio off the back with oversized sliding door, this is a must see.
- Type:
- Single Family
- Sq.Ft.:
- 2,286
- Status:
- Active
- Beds:
- 4
- Lot size:
- 0.18 Acres
- Year built:
- 2024
- Baths:
- 3.00
- MLS#:
- 20244289
- Subdivision:
- Hidden Hills Estate
ADDITIONAL INFORMATION
Coming soon to Hidden Hills Estates! This Dahl Built Home is under construction and promised to impress with its meticulously designed facade. Step through the covered entry into a grand foyer with 11' ceilings, setting the tone for luxury and comfort. To the left, you'll find three well-sized bedrooms, including a junior master suite with a private bath and walk-in closet, perfect for family and guests. The spacious living room is designed for both relaxation and entertainment, with large windows filling the space with natural light. The master suite will be a private retreat, complete with a 5-piece bathroom. The front yard will be fully landscaped, while the back features a custom gas fire pit and covered patio for enjoyable outdoor living. The home also includes perimeter fencing. Located in The Redlands, this home offers easy access to biking and hiking trails, Redlands Mesa Golf Course, and a variety of dining and shopping options at Mesa Mall. Don't miss the chance to own this exquisite Dahl Built Home. Stay tuned for updates and be the first to experience luxury living in Grand Junction!

Grand Junction Real Estate
The median home value in Grand Junction, CO is $414,900. This is higher than the county median home value of $376,500. The national median home value is $338,100. The average price of homes sold in Grand Junction, CO is $414,900. Approximately 58.36% of Grand Junction homes are owned, compared to 36.08% rented, while 5.55% are vacant. Grand Junction real estate listings include condos, townhomes, and single family homes for sale. Commercial properties are also available. If you see a property you’re interested in, contact a Grand Junction real estate agent to arrange a tour today!
Grand Junction, Colorado has a population of 65,067. Grand Junction is more family-centric than the surrounding county with 29.76% of the households containing married families with children. The county average for households married with children is 29.15%.
The median household income in Grand Junction, Colorado is $58,892. The median household income for the surrounding county is $62,127 compared to the national median of $69,021. The median age of people living in Grand Junction is 39.4 years.
Grand Junction Weather
The average high temperature in July is 92.8 degrees, with an average low temperature in January of 17.8 degrees. The average rainfall is approximately 9.9 inches per year, with 15.8 inches of snow per year.






