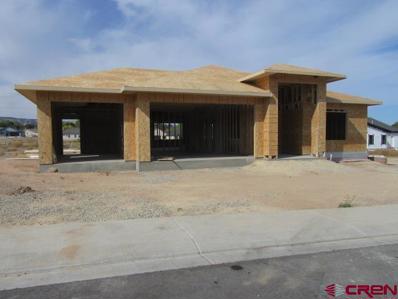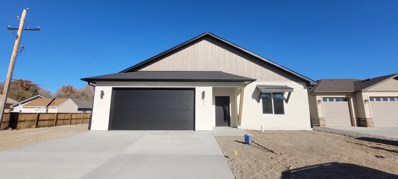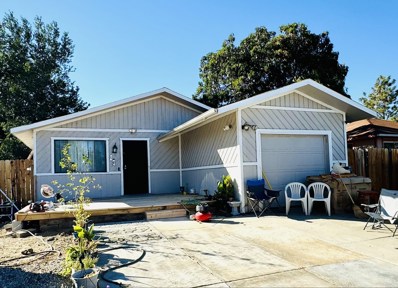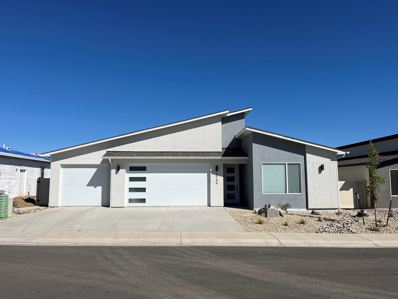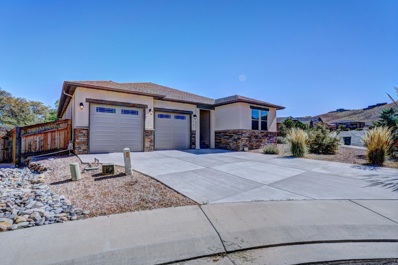Grand Junction CO Homes for Sale
- Type:
- Single Family
- Sq.Ft.:
- 1,284
- Status:
- Active
- Beds:
- 3
- Lot size:
- 0.25 Acres
- Year built:
- 1979
- Baths:
- 1.00
- MLS#:
- 20245134
- Subdivision:
- Burns Sub & Replat
ADDITIONAL INFORMATION
Welcome home to this delightful 3-bedroom, 1-bath house that combines the charm of country living with the convenience of nearby shopping amenities. Located in a quiet neighborhood with no HOA, this property offers flexibility and freedom to make it your own. Inside, enjoy the cozy sunroom with a pellet stove, perfect for year-round comfort while taking in views of the beautiful garden. Outside, the spacious yard is a true oasis, ideal for relaxation and outdoor gatherings. This home provides just the right amount of room for those who love a touch of adventure. This is your chance to enjoy a peaceful retreat that’s close to everything you need—don’t miss out on making it yours!
- Type:
- Single Family
- Sq.Ft.:
- 2,209
- Status:
- Active
- Beds:
- 3
- Lot size:
- 0.26 Acres
- Year built:
- 2018
- Baths:
- 3.00
- MLS#:
- 20231938
- Subdivision:
- Spyglass Ridge #3
ADDITIONAL INFORMATION
Views, views, and more views! Lock and leave or stay for a lifetime! This exceptional home offers a wonderful lifestyle in a breathtaking, elevated setting with numerous community parks, pool, and 7 miles of sidewalks, and hiking trails. The upstairs bedroom could be converted to a top of the world family room. Numerous upgrades including, granite countertops, custom ironwork, large view windows, luxurious kitchen and baths with custom tile, and an oversized two car garage with tons of storage on a 1/4 acre fully xeriscaped cul-de-sac lot, just a short walk to the beautiful Ridgeline Community Center and down the street from Skippy's Dog Park. All of this just eight minutes from downtown Grand Junction. Whether you like to swim, hike, bike, take your dog to the park or enjoy long walks, this truly is the "Next Great Place To Live!"
- Type:
- Townhouse
- Sq.Ft.:
- 1,198
- Status:
- Active
- Beds:
- 2
- Lot size:
- 0.11 Acres
- Year built:
- 2024
- Baths:
- 2.00
- MLS#:
- 20245100
- Subdivision:
- Cimarron Estates
ADDITIONAL INFORMATION
Welcome to your brand-new energy-efficient home by Senergy Builders, nestled in the hidden gem of Cimarron Mesa in Orchard Mesa. This 2-bedroom, 2-bathroom residence showcases the latest Energy Star techniques, ensuring comfort and sustainability. Step inside to discover an open and inviting floor plan designed for modern living. The kitchen features state-of-the-art appliances, sleek countertops, and ample cabinet space, perfect for culinary enthusiasts and entertainers. The main bedroom boasts a private oasis, offering a relaxing retreat after a long day. A second bedroom provides versatility for guests, as well as a home office or additional living space. Enjoy the tranquility of the Cimarron Mesa neighborhood and enjoy the views. Easy to show, see it today!
- Type:
- Single Family
- Sq.Ft.:
- 1,756
- Status:
- Active
- Beds:
- 4
- Year built:
- 1978
- Baths:
- 2.00
- MLS#:
- 20245067
- Subdivision:
- Village Nine
ADDITIONAL INFORMATION
This charming 4-bedroom, 2-bath bi-level home boasting nearly 1800 sq ft in the desirable Village 9 neighborhood. The bi-level floor plan offers great separation between living spaces, enhancing privacy and comfort. Situated on a large corner lot, this home features RV parking, a fully fenced yard, and a screened-in patio perfect for year-round enjoyment. Enjoy the convenience of an attached garage and the freedom of no HOA restrictions. Close to local parks, this home is ideal for active lifestyles. Don’t miss out on this fantastic blend of space, convenience, and charm!
$510,000
253 Brooke Grand Junction, CO 81503
- Type:
- Single Family
- Sq.Ft.:
- n/a
- Status:
- Active
- Beds:
- 3
- Lot size:
- 0.14 Acres
- Year built:
- 2024
- Baths:
- 2.00
- MLS#:
- 819182
- Subdivision:
- Other
ADDITIONAL INFORMATION
Exceptional Vostatek Builders quality home in Orchard Mesa! This beautifully crafted 3-bedroom, 2-bath residence exudes quality and thoughtful design. The spacious 3-car garage, featuring a double and single side, offers flexibility for a workshop, additional storage, or extra parking. Step inside to an inviting open-concept layout that seamlessly connects the kitchen, dining, and living areas, perfect for entertaining or everyday living. The split-bedroom design ensures privacy, with the primary suite thoughtfully separated from the other bedrooms. Enjoy the outdoors year-round on the charming covered patio, and stay comfortable in the hot Colorado summers with central air throughout. A must-see gem!
- Type:
- Mobile Home
- Sq.Ft.:
- 1,296
- Status:
- Active
- Beds:
- 3
- Lot size:
- 0.1 Acres
- Year built:
- 2000
- Baths:
- 2.00
- MLS#:
- 20245011
- Subdivision:
- Econ 18 M+B Subdivision #18
ADDITIONAL INFORMATION
HIDDEN GEM in Orchard Mesa: Great opportunity for investors, first time home buyers or downsizers!! This 3 bedroom, 2 bath home needs a little love, and has so many fantastic features to build on. Great location: This home is just blocks away from Orchard Mesa Jr. High, the park and walking distance to the beautiful Grand Junction Riverpark Walkway. You will love how well this home is laid out, with a split bedroom plan, on a charming zero-scaped lot: Inside, you will see the skylights work harmoniously with the vaulted ceilings, to flood the interior with beautiful light. The sunny, south facing kitchen sports a newer gas stove, and has ample storage including a large food pantry. The primary bathroom, with its own skylight is a retreat for any who who loves a great soak. Outside: The position of the home lends privacy and security to the front entrance and adds to the courtyard feel - great for entertaining right outside your door. Nestled behind the home, you will find a workhorse of a shed, with its own shade pergola, offering loads of storage or a place for conducting your favorite hobby. This home needs a little love to bring it into its full beauty and potential...Seller will work with fully approved buyer or cash offer, with a new paint and flooring allowance. Now is the time to make this yours!
- Type:
- Single Family
- Sq.Ft.:
- 1,713
- Status:
- Active
- Beds:
- 3
- Lot size:
- 0.21 Acres
- Year built:
- 2024
- Baths:
- 2.00
- MLS#:
- 20245005
- Subdivision:
- Cimarron Estates
ADDITIONAL INFORMATION
If you qualify for 420K with conv or FHA financing, you may qualify for this home with the same payment under CRA FINANCING OPTIONS. Call us or ask your realtor for details. HUGE RV PARKING. Livable floorplans with attention to details & function, beautiful finishes, Stainless Appliance package includes: dishwasher, refrigerator, gas range/oven and built-in microwave & Fencing included in base pricing! 3 Bed, 2 bath, 1,713 square foot, attached 2 car garage, optional upgrade for landscaping - $12k. MOVE IN READY!
- Type:
- Single Family
- Sq.Ft.:
- 1,713
- Status:
- Active
- Beds:
- 3
- Lot size:
- 0.12 Acres
- Year built:
- 2024
- Baths:
- 2.00
- MLS#:
- 20245004
- Subdivision:
- Cimarron Estates
ADDITIONAL INFORMATION
If you qualify for 415k with conv or FHA financing you may qualify for this home with the same payment under CRA FINANCING OPTIONS. Call us or ask your realtor for details. HUGE RV PARKING, Livable floorplans with attention to details & function, beautiful finishes, Stainless Appliance package includes; dishwasher, refrigerator, gas range/oven and built-in microwave & FENCING included in base pricing! 3 Bed, 2 Bath, 1713 Square Ft, attached 2 car garage, Optional upgrade for landscaping - $12k. MOVE IN READY!
- Type:
- Single Family
- Sq.Ft.:
- 1,870
- Status:
- Active
- Beds:
- 4
- Lot size:
- 0.21 Acres
- Year built:
- 1979
- Baths:
- 2.00
- MLS#:
- 20244853
- Subdivision:
- Village Nine
ADDITIONAL INFORMATION
Spacious 4 bedroom, 2 bath, 2 car garage home with new flooring throughout. Wide open concept living, includes the kitchen, dining & family rooms. Gas fireplace in the family room. New cabinets and backsplash in the kitchen. The four bedrooms are nice sized The backyard is fenced with a fully wired shop & storage building (18X28) to set up a man cave or a she shed. Community ‘park like’ green space right across the street. The one way drive circles around the green belt and limits any drive through traffic. This home includes 3 phase power to the garage.
- Type:
- Single Family
- Sq.Ft.:
- 1,224
- Status:
- Active
- Beds:
- 3
- Lot size:
- 0.14 Acres
- Year built:
- 1980
- Baths:
- 2.00
- MLS#:
- 20244852
- Subdivision:
- Orchard Villa E
ADDITIONAL INFORMATION
Welcome Home! Absolutely wonderful three bedroom, two bath home with 1224 square feet on one level, one car garage & RV Parking! This lovely home was recently updated in 2021 with all new flooring, new exterior & interior paint, & lovely new texture. The kitchen is in the heart of the home where you can prepare your favorite flavorful meals for those you love the most with beautiful new granite countertops, new stainless appliances, new hickory cabinets and great central location. The layout of the home is a perfect place to relax and take comfort with loved ones and great for entertaining on all new front deck. Enjoy additional exterior upgrades such as abundance of parking with extended front driveway and front xeriscape. The exterior also features shed, fully fenced yard with two new side gates, irrigation water available, RV Parking and NO HOA!! Enjoy the peace of mind, privacy and freedom to make this your very own home! Enjoy great sized yard with tons of possibilities for gardening, raised garden beds & more! Motivated seller! Bring offers!
- Type:
- Single Family
- Sq.Ft.:
- 1,819
- Status:
- Active
- Beds:
- 4
- Year built:
- 2024
- Baths:
- 2.00
- MLS#:
- 20244835
- Subdivision:
- Orchard Estates
ADDITIONAL INFORMATION
So much room in this new 4 bedroom plan! Open and spacious living area with low maintenance LVT flooring. Great Living Room with tons of room to spread out! Beautiful kitchen with center island, stainless steel appliances, huge walk-in pantry and tons of space. Relaxing primary suite with huge walk-in closet and walk-in shower. Split bedroom design. HUGE backyard. Rear fencing is included. Small RV parking area; enough room for some toys! 3 car garage.
- Type:
- Single Family
- Sq.Ft.:
- 1,602
- Status:
- Active
- Beds:
- 3
- Year built:
- 2024
- Baths:
- 2.00
- MLS#:
- 20244834
- Subdivision:
- Orchard Estates
ADDITIONAL INFORMATION
Wow! You don't want to miss this brand new home! You will love the open feel of this home! Spacious living area with low maintenance LVT flooring. Vaulted Ceilings. Great kitchen with tons of storage space, quartz countertops and stainless steel appliances and spacious pantry. Split bedroom design. Huge primary suite with large walk-in closet and walk-in shower. Situated on a large fenced lot with extra deep backyard! Small RV parking area. 3 car garage. So much room inside and out!
- Type:
- Single Family
- Sq.Ft.:
- 2,030
- Status:
- Active
- Beds:
- 4
- Lot size:
- 0.3 Acres
- Year built:
- 2001
- Baths:
- 3.00
- MLS#:
- 20244804
- Subdivision:
- Vista Rado Fil
ADDITIONAL INFORMATION
Multi-generational home with 2 primaries on main level! Heated garage/flex room (complete with carpet, LVP, and pellet stove) is not included in square footage but is currently used as a large living area. Two washer/dryer setups, huge kitchen with hardwood floors & granite countertops, coffee bar and newer stainless steel appliances, new breeze air unit, double-sided fireplace, French doors in kitchen lead out to flagstone patio and deck. Generous corner lot with plenty of RV parking. All information including but not limited to square footage, measurements, acreage & lot measurements, HOA/CIC fees, pricing &availability are subject to change/error, without notice. Buyer (s) to verify all.
- Type:
- Single Family
- Sq.Ft.:
- 1,586
- Status:
- Active
- Beds:
- 3
- Lot size:
- 0.2 Acres
- Year built:
- 1977
- Baths:
- 2.00
- MLS#:
- 20244624
- Subdivision:
- Valle Vista
ADDITIONAL INFORMATION
Ranch style home. Lots of natural light in this 3 bedroom 2 bath home. 2 car attached garage, with attached storage. Only 2 owners of this home Newer roof replaced in 2009, HWH replaced in 2014 Solar panels owned. New Furnace 2024 and kitchen cabinets being added. Fireplace is not functional Easy access to hwy 141 and hwy 50. A lot of opportunity with this great home. Amazing property! ?? Make sure to check out this 3 Bed single family home in Grand Junction, CO, before it’s off the market!
- Type:
- Single Family
- Sq.Ft.:
- 1,764
- Status:
- Active
- Beds:
- 4
- Lot size:
- 5.68 Acres
- Year built:
- 1993
- Baths:
- 3.00
- MLS#:
- 20244598
- Subdivision:
- N/A
ADDITIONAL INFORMATION
Welcome to your dream home on 5.68 Acres. This exquisite property offers breathtaking views and a tranquil country lifestyle yet close to town. 3 outbuildings have electric and air conditioning. Irrigation water provided through OMID, plus benefit from your own head gate! Artfully arranged waterfall creates a naturalistic look that is an inviting space for wildlife. Step inside to discover beautiful granite countertops, a farmhouse copper sink, new appliances, beautiful backsplash, 4 bedrooms, plus a flex room, 3 full bathrooms and beautiful hardwood floors. There are two entrances to this property. This remarkable property is a rare find! Too many features to list. Schedule your private showing today!
- Type:
- Single Family
- Sq.Ft.:
- 1,896
- Status:
- Active
- Beds:
- 4
- Lot size:
- 0.11 Acres
- Year built:
- 2022
- Baths:
- 3.00
- MLS#:
- 20244491
- Subdivision:
- Shadow Mesa
ADDITIONAL INFORMATION
Welcome to this stunning contemporary-style home nestled in the desirable Shadow Mesa Subdivision of Orchard Mesa. This thoughtfully designed, split bedroom floor plan features 4 bedrooms, 2.5 bathrooms and offers 1,895 sqft of open living space with sleek finishes and modern amenities. The low-maintenance exterior features two-tone stucco and HOA-maintained front yard landscaping. Inside, enjoy soaring 9' ceilings with an office boasting 11' ceilings, shiplap accent walls, quartz countertops, and Hunter Douglas blinds on all windows ($17k). Smart home technology includes high-speed fiber, smart thermostats, remote keypad garage doors, and Ring doorbells. Relax in your private, primary suite with a large walk-in closet, double sink vanity, and luxurious step-in shower. Complete with a 2-car garage, ceiling fans in every room, and a covered patio for outdoor relaxation. HOA includes common area maintenance, landscaped front yard, snow removal on sidewalk and driveway, trash service, irrigation and internet!
- Type:
- Single Family
- Sq.Ft.:
- 1,662
- Status:
- Active
- Beds:
- 3
- Lot size:
- 0.11 Acres
- Year built:
- 2024
- Baths:
- 2.00
- MLS#:
- 20244434
- Subdivision:
- Shadow Mesa
ADDITIONAL INFORMATION
This BOA Builders contemporary-style home features 3 bedrooms, 2 bathrooms, a 2-car garage, and spans 1662 sq ft. You'll love entering this home for it's tall ceilings in the living room, for its LARGE windows that compliment every room and the uplifting tray ceilings in your master bedroom. The low-maintenance exterior boasts a stylish two-tone stucco finish, with front yard landscaping expertly installed and maintained by the HOA. Inside, trendy light fixtures and accent walls enhance the stylish design. Security is paramount, thanks to smart technology encompassing high-speed fiber connectivity, smart thermostats, garage doors, and Ring doorbells. These homes leave nothing to be desired, offering quartz countertops, ample natural light through large windows, open floor plans, fully tiled shower enclosures, energy-efficient LED lighting, and soft-close cabinets. Behind the scenes, it is Energy Star certified, DOE Zero Energy Ready, has a termite treatment, and a passive radon system, ensuring every detail is accounted for. The list of amenities is extensive. Home will be complete Nov. 12th, 2024. Pictures are of previous home, same model, Radiant.
- Type:
- Single Family
- Sq.Ft.:
- 1,469
- Status:
- Active
- Beds:
- 2
- Lot size:
- 0.09 Acres
- Year built:
- 2024
- Baths:
- 2.00
- MLS#:
- 20244425
- Subdivision:
- Shadow Mesa
ADDITIONAL INFORMATION
This contemporary-style home by BOA Builders offers 2 bedrooms, 2 bathrooms, a 1-car garage, and 1,469 sq ft of living space as a single-family attached residence. The exterior features a chic two-tone stucco finish with low-maintenance landscaping managed by the HOA. Inside, modern light fixtures and accent walls complement the 9 ft ceilings. High-speed fiber, smart thermostats, garage doors, and Ring doorbells enhance security. The homes boast granite/quartz countertops, large windows for natural light, open layouts, tiled showers, LED lighting, and soft-close cabinets. Additional features include blown-in insulation, termite treatment, and a passive radon system. The amenities are truly impressive. Home will be complete Oct. 28th, 2024. Pictures are of a previous home, same model.
- Type:
- Single Family
- Sq.Ft.:
- 1,544
- Status:
- Active
- Beds:
- 2
- Lot size:
- 0.1 Acres
- Year built:
- 2024
- Baths:
- 2.00
- MLS#:
- 20244424
- Subdivision:
- Shadow Mesa
ADDITIONAL INFORMATION
This BOA Builders contemporary-style home features 2 bedrooms, 2 bathrooms, a 1-car garage, and spans 1538 sq ft as a single-family attached residence. The low-maintenance exterior boasts a stylish two-tone stucco finish, with front yard landscaping expertly installed and maintained by the HOA. Inside, trendy light fixtures and accent walls enhance the 9 ft tall ceilings. Security is paramount, thanks to smart technology encompassing high-speed fiber connectivity, smart thermostats, garage doors, and Ring doorbells. These homes leave nothing to be desired, offering granite/quartz countertops, ample natural light through large windows, open floor plans, fully tiled shower enclosures, energy-efficient LED lighting, and soft-close cabinets. Behind the scenes, they feature blown-in insulation, termite treatment, and a passive radon system, ensuring every detail is accounted for. The list of amenities is extensive. Offers must state; "Wendi Gechter, CO licensed Real Estate Agent, is also part Seller". Home will be complete Oct. 22nd, 2024. Pictures are of a previous home, same model.
- Type:
- Single Family
- Sq.Ft.:
- 1,522
- Status:
- Active
- Beds:
- 2
- Lot size:
- 0.1 Acres
- Baths:
- 2.00
- MLS#:
- 20244407
- Subdivision:
- Shadow Mesa
ADDITIONAL INFORMATION
Welcome to the modern, lock and leave community located in Orchard Mesa. This single family attached home combines simple living with interior details that brings comfort and practicality right to you. The modern aesthetic is maintained by interior design selections specifically tailored to ensure luxury and efficiency. Large walk-in pantry, covered patio and tray ceilings accentuate the features of each home. With 1,522 square feet, w bedrooms, 2 bathrooms, and 1 car garage this home will be ready for you.
- Type:
- Single Family
- Sq.Ft.:
- 1,783
- Status:
- Active
- Beds:
- 3
- Lot size:
- 0.11 Acres
- Baths:
- 3.00
- MLS#:
- 20244402
- Subdivision:
- Shadow Mesa
ADDITIONAL INFORMATION
TO BE BUILT! This attractive modern home features clean lines and a bold look. Built for functionality this smart layout has a small footprint but is very open. Inside there are 2 master suites with attached full bath and walk-in closets, as well as a secondary bedroom. A 3-car garage provides storage needs and room for a shop. The high 11' ceiling in the foyer & hall, opens to a large cozy common area with a living room that features a tray ceiling. This patio home community located in Orchard Mesa. Simple living combined with interior details brings comfort and practicality right to you. The modern aesthetic is maintained by interior design selections specifically tailored to ensure luxury and efficiency. This home provides 1792 square feet, 3 bedrooms, 3 bathrooms, and a 3- car garage. Please contact us today for custom design choices! (Harmattan-A Floorplan) All information, including measurements & square footage, deemed reliable but not guaranteed & should be verified by Buyer(s).
- Type:
- Single Family
- Sq.Ft.:
- 1,554
- Status:
- Active
- Beds:
- 3
- Lot size:
- 0.11 Acres
- Baths:
- 2.00
- MLS#:
- 20244400
- Subdivision:
- Shadow Mesa
ADDITIONAL INFORMATION
TO BE BUILT! The exterior really pops on this quaint modern style home with sleek varied rooflines, 11' covered entry, varied color stucco finish, and offset windows with transom windows. The high 11' ceiling carries beyond the covered entry through the foyer and opens to a large cozy common area with a living room that features a tray ceiling. This patio home community located in Orchard Mesa. Simple living combined with interior details brings comfort and practicality right to you. The modern aesthetic is maintained by interior design selections specifically tailored to ensure luxury and efficiency. The master suite is located away from the two secondary bedrooms for more privacy. The covered patio and tray ceilings accentuate the features of each home. This home provides 1554 square feet, 3 bedrooms, 2 bathrooms, and a 2- car garage. Please contact us today for custom design choices! (Sirius Floorplan)
- Type:
- Single Family
- Sq.Ft.:
- 1,446
- Status:
- Active
- Beds:
- 2
- Lot size:
- 0.08 Acres
- Baths:
- 2.00
- MLS#:
- 20244399
- Subdivision:
- Shadow Mesa
ADDITIONAL INFORMATION
TO BE BUILT! Similar to Halo, the modern exterior has two-toned stucco and varied shed roofs offering a hint of beauty of this design. The moment you walk into this home the high entry ceiling that carries into the large common area that features a trayed ceiling displays how uniquely built this home is for you. This patio home community located in Orchard Mesa. Simple living combined with interior details brings comfort and practicality right to you. The modern aesthetic is maintained by interior design selections specifically tailored to ensure luxury and efficiency. Split floor plan, covered patio and tray ceilings accentuate the features of each home. This home provides 1446 square feet, 2 bedrooms, 2 bathrooms, and a 1- car garage. Please contact us today for custom design choices.
- Type:
- Single Family
- Sq.Ft.:
- 1,697
- Status:
- Active
- Beds:
- 4
- Lot size:
- 0.11 Acres
- Year built:
- 2024
- Baths:
- 2.00
- MLS#:
- 20244398
- Subdivision:
- Shadow Mesa
ADDITIONAL INFORMATION
TO BE BUILT! The moment you walk into this home the high entry ceiling that carries into the large common area that features a trayed ceiling displays how uniquely built this home is for you. This patio home community located in Orchard Mesa. Simple living combined with interior details brings comfort and practicality right to you. The modern aesthetic is maintained by interior design selections specifically tailored to ensure luxury and efficiency. Split floor plan, covered patio and tray ceilings accentuate the features of each home. This home provides 1697 square feet, 4 bedrooms, 2 bathrooms, and a 2- car garage. Please contact us today for custom design choices! (Sorano-B Floorplan)
- Type:
- Single Family
- Sq.Ft.:
- 2,484
- Status:
- Active
- Beds:
- 3
- Lot size:
- 0.15 Acres
- Year built:
- 2018
- Baths:
- 3.00
- MLS#:
- 20244378
- Subdivision:
- Spyglass Ridge #3
ADDITIONAL INFORMATION
Experience this beautiful home in Spyglass Ridge with a finished basement including a kitchenette. The primary bedroom is on the main level, complete with a lovely bathroom, walk-in closet, and door to the covered balcony. Also on the main level- the living room, kitchen and dining area allow for lovely natural light and an open feel, and the second bedroom plus the office/flex room are generously sized. The basement also features large windows for lots of natural light, two separate living areas/flex spaces, and another bedroom with a walk-in closet and full bath. The kitchenette is perfect for entertaining and/or multi-generational living, among other possibilities. And that's just the house! Spyglass Ridge is a highly desirable neighborhood, with 90 acres of private open spaces/common areas, several miles of community hiking trails that take you to some of the most amazing views of the Grand Valley, five community parks, and a fabulous and inviting community center and swimming pool. Enjoy sunrises, sunsets, and city lights! Schedule your personal showing today!


The data relating to real estate for sale on this web site comes in part from the Internet Data Exchange (IDX) program of Colorado Real Estate Network, Inc. (CREN), © Copyright 2025. All rights reserved. All data deemed reliable but not guaranteed and should be independently verified. This database record is provided subject to "limited license" rights. Duplication or reproduction is prohibited. FULL CREN Disclaimer Real Estate listings held by companies other than Xome Inc. contain that company's name. Fair Housing Disclaimer
Grand Junction Real Estate
The median home value in Grand Junction, CO is $373,700. This is lower than the county median home value of $376,500. The national median home value is $338,100. The average price of homes sold in Grand Junction, CO is $373,700. Approximately 58.36% of Grand Junction homes are owned, compared to 36.08% rented, while 5.55% are vacant. Grand Junction real estate listings include condos, townhomes, and single family homes for sale. Commercial properties are also available. If you see a property you’re interested in, contact a Grand Junction real estate agent to arrange a tour today!
Grand Junction, Colorado 81503 has a population of 65,067. Grand Junction 81503 is less family-centric than the surrounding county with 27.44% of the households containing married families with children. The county average for households married with children is 29.15%.
The median household income in Grand Junction, Colorado 81503 is $58,892. The median household income for the surrounding county is $62,127 compared to the national median of $69,021. The median age of people living in Grand Junction 81503 is 39.4 years.
Grand Junction Weather
The average high temperature in July is 92.8 degrees, with an average low temperature in January of 17.8 degrees. The average rainfall is approximately 9.9 inches per year, with 15.8 inches of snow per year.




