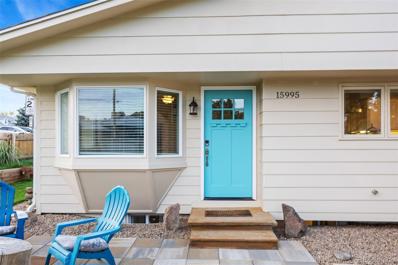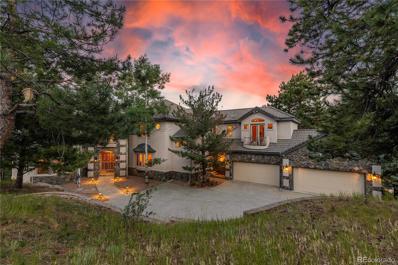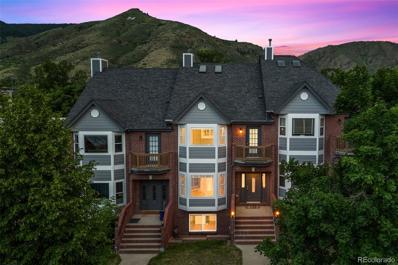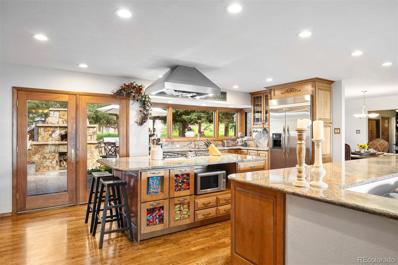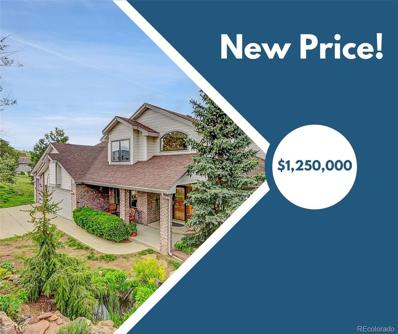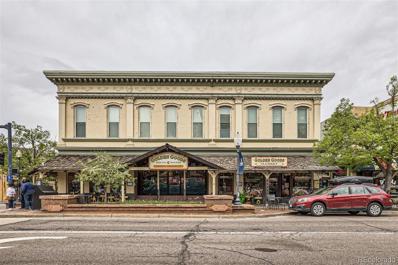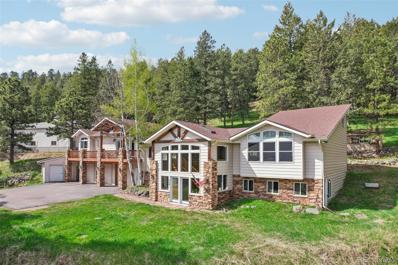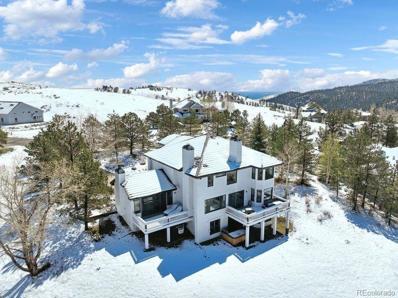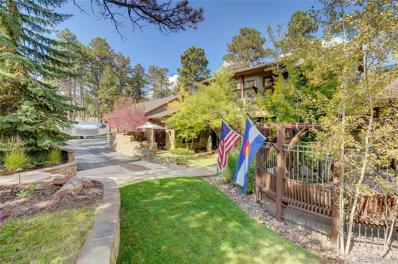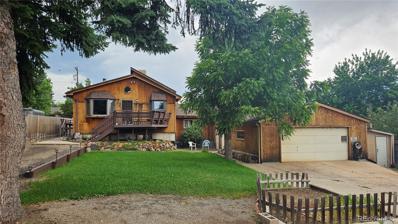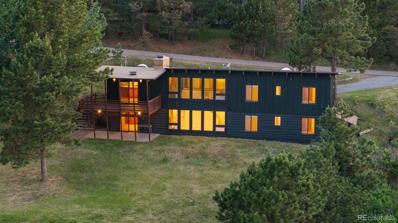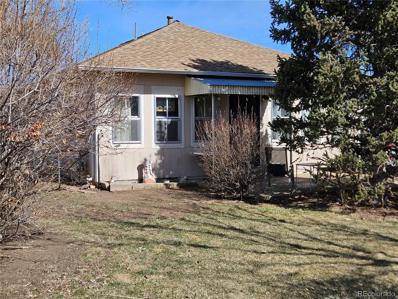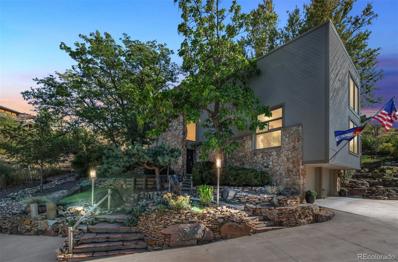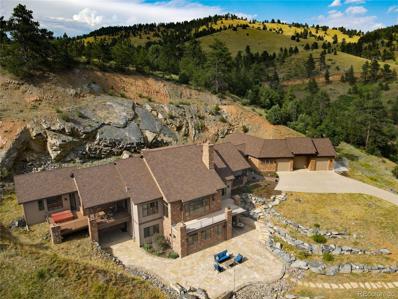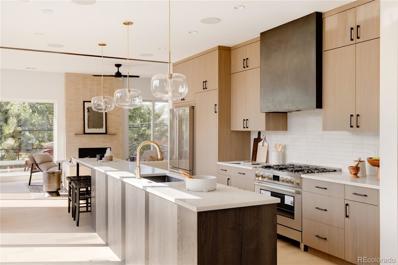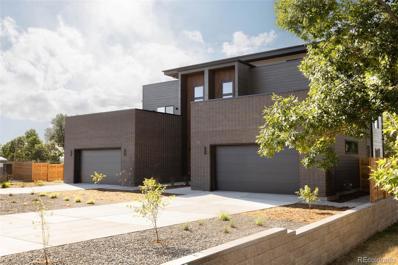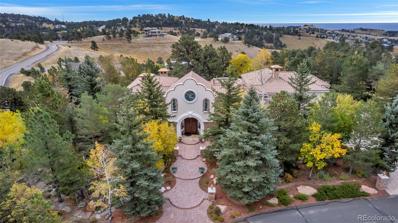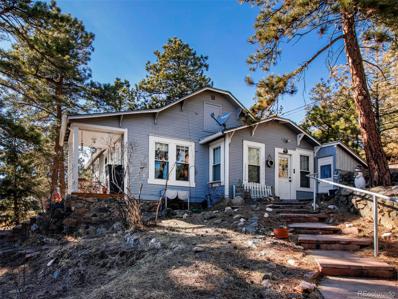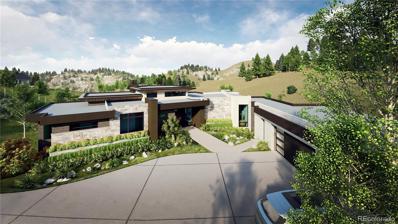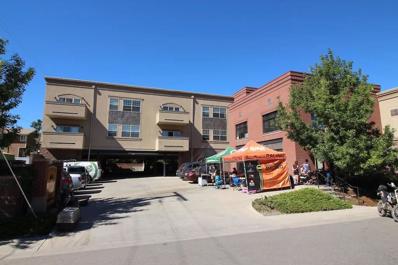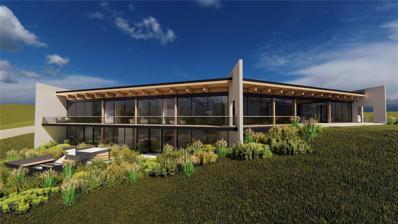Golden CO Homes for Sale
$725,000
15995 S Golden Road Golden, CO 80401
- Type:
- Single Family
- Sq.Ft.:
- 1,780
- Status:
- Active
- Beds:
- 3
- Lot size:
- 0.19 Acres
- Year built:
- 1956
- Baths:
- 3.00
- MLS#:
- 2071296
- Subdivision:
- West Pleasant View
ADDITIONAL INFORMATION
Check out this recently updated home featuring bamboo floors, concrete countertops, tiled bathrooms, and stainless appliances, generous bedrooms, a two-car garage with a great in-law space above with a full kitchen and 3/4 bath, lots of storage space including 2 sheds, and a back enclosed deck. Two driveways make for ample parking and access. The inviting fenced yard with a front patio and partially xeriscaped and green grass front yard is great for hanging out in the sun. It is conveniently located near numerous neighborhood amenities including two breweries and several restaurants that are within walking distance for food and fun, NREL is just a few blocks away, and RTD is out front. South Table Mesa open space is nearby with hiking and mountain biking. JeffCo has indicated the property could be zoned commercial for other uses. It is zoned R-2 right now. Downtown Golden is a quick 5-minute drive away, for music, dining, and shopping. Red Rocks Amphitheater is minutes away - a great spot to catch your favorite bands and more beautiful hiking and biking trails. Colorado Mills Mall and Denver West are minutes away for more shopping. This central convenient location is just minutes from I-70, Hwy 6, Hwy 93, and E-470, providing easy access to downtown Denver and west to mountains, the south metro area, and Boulder. You'll have easy mountain access for skiing, gambling, hiking, fishing, hot springs, and all you love about the beautiful mountains. Don't miss out on this competitively-priced home.
$2,199,000
22554 Treetop Lane Golden, CO 80401
- Type:
- Single Family
- Sq.Ft.:
- 9,798
- Status:
- Active
- Beds:
- 6
- Lot size:
- 2.14 Acres
- Year built:
- 1996
- Baths:
- 8.00
- MLS#:
- 7954676
- Subdivision:
- Riva Chase
ADDITIONAL INFORMATION
You can’t help but fall in love with this custom-built gem that's the crown jewel of the exclusive gated Riva Chase community! With a meticulously crafted interior boasting spectacular views from every room, and an idyllic mountain setting outside with wildlife visitors, trails & ponds to explore, and a walking trail with benches on the property – this home has it all! Be prepared to be wowed as you step inside to find the home’s 2-story living room with floor-to-ceiling windows to let in an abundance of natural light as you gaze out at the peaceful pine trees and mountain scenery. The chef-worthy gourmet kitchen is well-appointed with top-of-the-line appliances, granite countertops, endless warm wood cabinetry, large pantry, extended center eat-in island, & even breathtaking views from the kitchen sink! Luxurious main-level primary retreat boasts mini-split HVAC & central air, private deck to take in the twinkling city lights, a spa-inspired en-suite bath with new jetted tub, dual-sided fireplace, his-and-hers walk-in closets with custom organizers, & the dreamiest dressing room at the top of the spiral staircase! All 6 bedrooms have their own bathrooms, including 3 upstairs and 2 in the basement, allowing guests plenty of privacy. A main-level den has plenty of custom built-ins and even a hidden spiral staircase leading to a fun basement bonus room. Plenty of storage found throughout! The game room with wet bar in the walk-out basement is perfect for entertaining. Just in time for Colorado’s summertime living, the upper-level expansive deck is great for barbequing while a lower-level patio boasts a beautiful natural stone water feature! Additional noteworthy updates include window treatments, two dishwashers, hot water heater, carpeting, faucets, door handles & cabinet pulls, and a hot water re-circulator! Located only a 25-minute drive to downtown Denver yet surrounded in the peaceful mountain setting, this incredible treasure is the perfect place to call home!
$1,050,000
812 Cheyenne Street Golden, CO 80401
- Type:
- Townhouse
- Sq.Ft.:
- 3,118
- Status:
- Active
- Beds:
- 4
- Lot size:
- 0.4 Acres
- Year built:
- 1997
- Baths:
- 4.00
- MLS#:
- 7604177
- Subdivision:
- Downtown Golden
ADDITIONAL INFORMATION
Experience Urban Comfort in Downtown Golden! Discover this charming townhouse featuring 4 bedrooms, offering a comfortable and convenient lifestyle. Hardwood floors adorn the main and upper levels, lending a warm and inviting atmosphere throughout. Relax in the spacious main living room complete with a cozy fireplace, perfect for unwinding after a long day. Upstairs, the primary suite beckons with its own retreat, balcony with stunning Golden views, and a 5-piece bath. A unique catwalk leads to another en-suite bedroom with its own balcony, ideal for guests or family members seeking privacy. Downstairs, find another comfortable bedroom and a separate second living room space. The fourth bedroom is nonconforming and also downstairs. With a 2-car attached garage, storage is never an issue. Enjoy Colorado Summers on the front, rear, or deck/patio area, and take advantage of the prime Downtown Golden location just a short stroll from shops, restaurants, breweries, hiking trails, Colorado School of Mines. Make this your dream home today with your personal touches and embrace the laid-back Colorado lifestyle! New A/C and Furnace installed in 2023.
$1,399,900
239 Dekker Drive Golden, CO 80401
- Type:
- Single Family
- Sq.Ft.:
- 2,675
- Status:
- Active
- Beds:
- 4
- Lot size:
- 0.85 Acres
- Year built:
- 1960
- Baths:
- 3.00
- MLS#:
- 4255552
- Subdivision:
- Paradise Hills
ADDITIONAL INFORMATION
Ranch Living Ease with Stunning Views! Welcome to your dream home nestled in the foothills of Golden, offering a perfect blend of tranquility and convenience. This exquisite corner lot property, set on nearly one acre of flat, usable land, promises breathtaking city and mountain views, including stunning sunrises over Denver. This single-level residence is designed for seamless living and entertaining. The massive, remodeled kitchen features slab granite counters and stainless-steel appliances, wine cooler, double ovens, Thermador cooktop, pantry, flowing effortlessly into the outdoor space. Enjoy the original Nick-n-Willie's pizza oven, wrapped in Colorado Buff stone, and the expansive flagstone patio – perfect for alfresco dining and gatherings. The spacious living room, adorned with a fireplace encased in custom bookcases and cabinetry, creates a cozy ambiance. The formal dining area, adjacent to a dry bar, leads to a delightful sunroom with a hot tub, inviting relaxation. The main floor hosts a luxurious primary bedroom and two additional bedrooms, complemented by a fully remodeled ¾ bathroom. The lower level boasts a large family room, a non-conforming bedroom, and a convenient laundry area. With a newer roof, fresh paint, and meticulously maintained interiors, this home is move-in ready. Just 25 minutes from Downtown Denver, this quiet setting offers the perfect retreat with the convenience of city proximity. Don't miss this unique opportunity to own a piece of Golden's finest.
$1,250,000
426 Buena Vista Road Golden, CO 80401
- Type:
- Single Family
- Sq.Ft.:
- 4,482
- Status:
- Active
- Beds:
- 5
- Lot size:
- 1.1 Acres
- Year built:
- 1995
- Baths:
- 5.00
- MLS#:
- 4929085
- Subdivision:
- Paradise Hills
ADDITIONAL INFORMATION
Amazing views in this beautiful Golden home, its prime location makes it standout! Enjoy the Mountain Living Lifestyle with the convenience of close amenities and features 5 bedrooms, 5 bathrooms, three car garage. Throughout this home you will find beautiful windows highlighting the views and bringing in natural light. The primary bedroom with a 5-piece bathroom is on the main level with double entry doors and walk in closet along with the kitchen with a breakfast nook and deck off the kitchen-with a gas line for your bar-b-q, with a gas stove and double ovens and granite counter tops and an island, formal dining room, family room with vaulted ceiling, fireplace and large picturesque arched windows, guest bathroom, laundry area and entry to the garage. On the second floor are 3 bedrooms all with walk in closets, two bedrooms are joined with a bathroom the third bedroom has its own private full bathroom and a walkway with views of the family room below. The lower level has a family room and fireplace with its own deck, a flex space- great for home office or exercise room, bar area, and large bedroom, large bathroom with soaking jetted tub and separate outside entrance. This space makes for a great rental for additional income. The front yard is full of flowers with a gazebo to relax in and enjoy the city views, the driveway is short and easy to maintain with additional parking on the top. Great location, only about 25 miles from Downtown Denver via I70 and approximately 40 to 60 minutes from Colorado's great ski resorts. Shop in Golden or Evergreen nearby. This home is a must see to appreciate, schedule your showing today!
- Type:
- Condo
- Sq.Ft.:
- 480
- Status:
- Active
- Beds:
- 1
- Year built:
- 1900
- Baths:
- 1.00
- MLS#:
- 8104011
- Subdivision:
- Golden Square Lofts Condos
ADDITIONAL INFORMATION
Location, Location, Location! This gorgeous condo in the heart of downtown Golden boasts the best views in the building: South Table, Castle Rock, North Table and the foothills from its 9-ft windows. The building itself, established in 1900, was home to one of Colorado’s first banks and legend to Wild West silver robberies. The beautiful inside accommodates an open and bright living space with hardwood floors and 12-ft ceilings that opens to a kitchen with European charm. Equipped with granite countertops, dishwasher, fridge, microwave, oven-stove top, and pot-rack storage. The nice-sized, comfortable carpeted bedroom has floor-to-ceiling custom black-out drapes and a full closet. The tiled bathroom offers a full bath. Laundry is easily accessed on the same floor and included in HOA. The basement storage room is approximately 3 ½ by 12 feet, perfect for essentials including bikes, kayaks, and skis. The building shares exclusive downtown access to the alleyway behind the building on 12th Street which makes loading and unloading a breeze. Residents of the unit have year-round access to city-permitted street and garage parking. One block away is Clear Creek and the Peaks to Plains trail. The building across the street is the Colorado territory’s first Capitol building, and today, right next door is Golden’s newly established creative center with the Miner’s Alley Playhouse (opened December 2023) and Foothill’s Art Center at the Astor House (opening May 26, 2024). If downtown Golden living is what you’re after, it doesn’t get any better than this!
$1,350,000
115 Spruce Road Golden, CO 80401
- Type:
- Single Family
- Sq.Ft.:
- 4,581
- Status:
- Active
- Beds:
- 4
- Lot size:
- 2.75 Acres
- Year built:
- 1965
- Baths:
- 3.00
- MLS#:
- 9470006
- Subdivision:
- Cody Park
ADDITIONAL INFORMATION
Welcome home to your beautiful mountain property! This home is a must see! Experience Colorado living in this timeless mountain contemporary home! Nestled on almost 3 acres, this stunning 4-bed, 3-bath property boasts custom features and excellent details throughout. Step inside and be greeted by the charm of the architectural details and the warmth of exposed wood accents. The two-story foyer welcomes you with natural light and a custom-built log stairway, leading to the main living level. Enjoy the open living with a spacious living room, dining area, and chef's kitchen complete with newer stainless-steel appliances and hickory cabinets. Custom wood features, including tongue and groove ceilings, add a touch of elegance throughout the home. The main level boasts three bedrooms and two baths, including a luxurious primary bedroom with generously sized dual walk-in closets, vaulted ceilings, and French doors opening to one of the decks. The oversized primary bathroom offers ultimate relaxation with an air-jet soaking tub, oversized shower, and custom vanities. The lower-level hosts one bedroom, one bath, a recently added kitchenette, and features sliding doors for added privacy. The finished basement features a bonus living space and separate access for added privacy. The oversized 3-car garage provides plenty of room for extra storage. Lastly, there is a remarkable 2100 sq. ft. Morton outbuilding, equipped with insulation and heating. Entertain in style on the outdoor decks, surrounded by mature landscaping and forest views. Don't miss out on this must-see property and the opportunity to live the Colorado lifestyle to the fullest! All while providing privacy and easy access to outdoor and city activities! Schedule your private showing today and discover the beauty of mountain living!
$1,550,000
577 Monte Vista Road Golden, CO 80401
- Type:
- Single Family
- Sq.Ft.:
- 5,179
- Status:
- Active
- Beds:
- 4
- Lot size:
- 1.18 Acres
- Year built:
- 1992
- Baths:
- 5.00
- MLS#:
- 8384847
- Subdivision:
- Lookout Mountain
ADDITIONAL INFORMATION
MOTIVATED SELLERS -- Entertaining all offers! 577 Monte Vista Rd, nestled in the coveted Paradise Hills neighborhood off Lookout Mountain, this stunning luxury home offers unparalleled views of wildlife and the surrounding mountains, guaranteed never to be obstructed. Just 5 miles from Golden and a mere 25 minutes from Downtown Denver, this tranquil retreat provides convenient access to urban amenities while maintaining its secluded charm. Within an hour's drive, you can reach Colorado's renowned ski areas, including Vail & Beaver Creek, making this location a skier's dream. Set on over a just over an acre of land surrounded by mature pine and aspen trees, this three-story home boasts spectacular views from every window. With 4 spacious bedrooms, 3 full bathrooms, and 2 half bathrooms, the house is designed for both luxury and comfort. The vaulted ceilings and expansive windows flood the interior with natural light, creating a warm and inviting atmosphere. The modern kitchen features stainless steel appliances, perfect for any culinary enthusiast. The home is perfect for entertaining, with ample space inside and out. The walk-out basement leads directly to a hot tub with a breathtaking view, ideal for relaxing after a long day. The oversized main bedroom suite includes a two-sided fireplace, adding a touch of elegance and warmth. For car enthusiasts, the 6-car heated garage is equipped with drainage and 240 outlets for lifts, offering both convenience and luxury. Don't miss your chance to wake up to these incredible views every morning. Book your tour today and experience the serene luxury of this Paradise Hills gem!
$2,275,000
25751 Village Circle Golden, CO 80401
- Type:
- Single Family
- Sq.Ft.:
- 5,125
- Status:
- Active
- Beds:
- 5
- Lot size:
- 2.1 Acres
- Year built:
- 1967
- Baths:
- 6.00
- MLS#:
- 7739408
- Subdivision:
- Mount Vernon Village
ADDITIONAL INFORMATION
This stunning Modern Craftsman style home is a luxurious & distinctive oasis, nestled on 2.1 beautiful, private acres filled with gardens, decks & gorgeous landscaping. You can enjoy the Colorado lifestyle you’ve dreamed of as this home is ideally located minutes to Evergreen amenities, many trails, with quick access to Golden, Denver & skiing. The home went through an extensive expansion in 2010 & the result is a tranquil haven of utmost quality & thoughtful design. The house has a warm & welcoming atmosphere with plentiful natural light and plenty of access to the lush outdoor areas. The kitchen is the heart of the home, a true hub for gathering w/ sophisticated custom cabinetry, large casual dining area, & access to the expansive deck. The adjoining cozy family room has a hospitality bar & door to the beautifully designed outdoor living area. You will love gathering friends at the custom fire pit & hosting al fresco dinners here! The gorgeous vaulted living room & dining room are just steps away, making for an ideal flow & space for any size gathering. One of 2 primary suites is on the main level. This Smart home caters for every type of lifestyle with a gorgeous home office, an impressive light-filled art studio or 2nd primary suite & a media room/den. The "laundry/mud room" is incredible, w/freezer, frig, dog wash & plentiful cabinetry. The walk-out level features a plethora of options: den/media room, workout room, bar area, 2 bedrooms & bath. The huge 1,600 sq. ft. garage is amazing too with great storage & workshop space. Outside, your 2+ acres is a true sanctuary, with patios, gardens, aspens, fenced yard, & 350 year old ponderosas. Ponderosa Hall, as this stunning estate is called, also includes a horse pasture. Well & zoning allow horses, w/space for a barn & paddocks. Excellent internet! This amazing home & sanctuary blends relaxed foothills living with the convenience of city life! Don't miss the video & floorplans at https://vimeo.com/757851962
- Type:
- Single Family
- Sq.Ft.:
- 1,566
- Status:
- Active
- Beds:
- 3
- Lot size:
- 0.29 Acres
- Year built:
- 1969
- Baths:
- 3.00
- MLS#:
- 6201205
- Subdivision:
- Daniels Gardens
ADDITIONAL INFORMATION
Pride of ownership and craftsmanship. Most of this home was added on in 1985 by the owner. Nice open Floor Plan. Huge garage/workshop with heat, 220, water, side door, just steps to the shop storage sheds. Plenty of room for all your vehicles, toys, RV, work trucks etc. No HOA covenants to deal with here. Enjoy the freedom. Easy access to I70, 6th Ave, the Mountains, Colfax, Colorado Mills, and other shopping.
- Type:
- Single Family
- Sq.Ft.:
- 2,424
- Status:
- Active
- Beds:
- 4
- Lot size:
- 0.66 Acres
- Year built:
- 1962
- Baths:
- 2.00
- MLS#:
- 2911149
- Subdivision:
- Panorama Heights
ADDITIONAL INFORMATION
Take advantage of this once in a lifetime opportunity! Rare mid-century modern Lookout Mountain home is oriented to Denver's sparkling lights and spectacular sunrises and moonrises! Along with its world-class views the quality setting is gentle, private and serene to support the high-end home you wish to create. Well maintained structure is easy to add on to making it the perfect pallet for your dream home. Remodeled raised ranch floor plan offers hard to find main level living and includes newer windows, recently replaced $13,000 boiler with 3 heating zones, freshly painted interior, 2023 exterior paint with new gutters, remodeled baths with slab stone and glass countertops, newer carpeting and updated lighting. The remodeled kitchen has newly refinished hardwood flooring, alder cabinetry, slab granite tops, butcher block bar plus new range and dishwasher. Covered main level wood deck is ideal for entertaining and relaxing. Unwind and soak in the serenity and privacy of the mountain setting and enjoy the far-reaching city vistas that continually change as the weather and cloud cover shifts. Spacious living room has a wall of east-facing glass to showcase the breath-taking views. Enjoy crackling fires on a snowy night in the two wood-burning brick surround fireplaces located in the kitchen and the walk-out level family room (double sided). The property's gentle topography, with charming brick patio and a hedge of lilacs for privacy is a canvas for your creative landscape design. "Lifetime" membrane roof. 30 minutes to downtown Denver, 40 minutes to D.I.A., 35 minutes to Loveland ski area and a quick drive to Golden and Evergreen where a variety of restaurants, grocery and boutique shops await! Multiple recreational opportunities are just out the door including Apex Park and Lariat Loop trail systems. Mt. Vernon Country Club offers tennis, pickleball, pools and fine dining. This prime location is a fabulous opportunity at a price that may not be seen again.
$489,000
16685 W 11th Avenue Golden, CO 80401
- Type:
- Single Family
- Sq.Ft.:
- 1,064
- Status:
- Active
- Beds:
- 2
- Lot size:
- 0.29 Acres
- Year built:
- 1945
- Baths:
- 1.00
- MLS#:
- 4840104
- Subdivision:
- West Pleasant View
ADDITIONAL INFORMATION
Lots of redevelopment in this Pleasant View West neighborhood. This bungalow style home is ready for fix and flip or use your handy skills to bring it back to its previous condition and make it your own. This 1945 built home is ready for your attention. The sewer line was replaced in 2018 and the shingles were replaced after the hail storm of 2017. The enclosed porch (approximately 225 sq. ft.) is not included in the county square footage. Make it conforming with heat. The kitchen includes a white refrigerator, range, hood and dishwasher and laminate countertops There are two bedrooms with a bath between and a sunny front bonus room that could be an office or with the addition of a closet it could be a third bedroom. If you are handy, the opportunities are endless. The lot is 12,632 sq. ft., zoned R-2. It has three out buildings 26' x 10', 12' x 14' and 15' x 18'. Create an ADU? Denver West and Co. Mills are easy shopping to the east, restaurants, or take time to relax at the spa or the movies. Golden to the west offers The Splash public swimming pool, Fossil Trace golf and a community center with indoor pool, hiking trails, biking, kayaking, Miner's Alley Performing Arts, the Jefferson Co. Symphony and Foothills Art Center.
$1,449,000
14990 Foothill Road Golden, CO 80401
- Type:
- Single Family
- Sq.Ft.:
- 3,696
- Status:
- Active
- Beds:
- 5
- Lot size:
- 0.36 Acres
- Year built:
- 1961
- Baths:
- 4.00
- MLS#:
- 5587921
- Subdivision:
- Echo Hills
ADDITIONAL INFORMATION
BACK ON THE MARKET AT NO FAULT OF THE SELLER. BUYER TERMINATED AFTER LOAN AVAILABILITY DUE TO FINANCING CONCERNS. APPRAISED OVER LIST PRICE. Welcome to this exceptional 5 bedroom, 3.5 bath Mid-century modern home offering an abundance of unique features! *Backs to South Table Mountain open space brimming with miles of hiking & biking trails *Unparalleled privacy and captivating panoramic views that stretch as far as the eye can see *Peace of mind with a whole house Generac Generator *Spacious driveway can accommodate a 40 foot RV and has built-in dump station *220 volt charging station suitable for RV and/or electric vehicles *Backyard oasis with built-in grill, water feature, gas fire pit, and included patio furniture & sculptures *Dedicated fenced-in garden planting area *Property-wide irrigation system *Gorgeous, recently refinished white oak flooring throughout *New carpet in basement *New fresh paint throughout *Updated light fixtures *Spacious garage with storage areas offering plenty of room for projects *Located in an excellent school district *Mountain living without the I-70 commute *Rolling Hills Country Club within walking distance *This is truly a once-in-a-lifetime opportunity based on location and amenities!
$2,750,000
21609 Clarence Lane Golden, CO 80401
- Type:
- Single Family
- Sq.Ft.:
- 7,724
- Status:
- Active
- Beds:
- 4
- Lot size:
- 12.59 Acres
- Year built:
- 2010
- Baths:
- 7.00
- MLS#:
- 9086023
- Subdivision:
- Burleson Ranch
ADDITIONAL INFORMATION
The perfect combination of being just about 15 minutes from Golden/Denver West/Whole Foods, etc. and feeling like you're a world away. This custom ranch style home checks all the boxes and more! Special Features include a huge gourmet kitchen that fronts to the living room and backs to the family room (perfect for entertaining!!) with a Viking 6 burner range, dual dishwashers, expansive island, high end fixtures and commanding views of the mountains. The main floor primary bedroom is the perfect retreat with an ensuite bathroom, soaking tub, fireplace, massive walk-in closet it's own deck access and yet more views! The main floor also offers an additional guest suite with ensuite bath, 2 more fireplaces, breezeway/mud room, large laundry room complete with a dog wash!!, bright and sunny home office, additional kitchen desk area, large pantry, 2 more cozy fireplaces and a custom outdoor BBQ/wok/kitchen on the back patio. Downstairs the awesomeness continues with a backlit honey onyx custom bar, huge great room that flows onto the enormous lower patio it's the perfect welcoming space for friends and family. Additionally there is a home gym, theatre room, two more sunny bedrooms, additional fireplace, ample storage (store room has a custom sink could be great for beer making or even a darkroom). The oversized heated garage in nicely situated with southern exposure, lots workshop space, more storage, high ceilings and room for many toys! Unlike many mountain/foothill properties this has Xcel for gas and electric and Xfinity for internet and also good cell reception....check it out for yourself while you're there viewing this truly special property!! **Be sure to check out the drone flythrough of the interior and exterior**
$1,649,500
16122 W 14th Avenue Golden, CO 80401
- Type:
- Single Family
- Sq.Ft.:
- 3,222
- Status:
- Active
- Beds:
- 4
- Lot size:
- 0.13 Acres
- Year built:
- 2024
- Baths:
- 5.00
- MLS#:
- 5992791
- Subdivision:
- Pike Street
ADDITIONAL INFORMATION
READY FOR MOVE IN!! Experience luxury living in these new construction duplexes located in Golden, Colorado, embodying the distinctive style of Work Shop Colorado. These homes feature bespoke steelwork and unique design choices. Upon entry, discover wide plank white oak engineered hardwood flooring leading to a custom Monorail open-tread staircase system. The main living area boasts expansive picture windows and a large sliding glass door seamlessly connecting indoor and outdoor spaces. The living room centers around a gas fireplace with tile or brick accents, offering an option to elevate the space with a wet bar and built-ins. The dining room features a statement chandelier with an optional shiplap accent wall. The gourmet kitchen is adorned with quartz counters, Bellmont cabinetry, top-of-the-line appliances, and a hidden pantry. On the second level, find comfort and privacy with a primary bedroom featuring a five-piece bath, European soaking tub, dual sinks, and a spacious walk-in shower and closet. A large private deck off the primary bedroom invites outdoor relaxation. Two secondary bedrooms on this level each have ensuite baths. A well-appointed laundry room completes this floor. The third level includes a generous bedroom/office, bath, and versatile loft space, with an option to add a wet bar to the loft. Enjoy exceptional mountain views from decks off the loft living area and additional bedroom. This Pike Street enclave consists of 8 lots, offering two curated design palettes. Palette A is on odd-numbered lots, while Palette B is on even-numbered lots.
$1,569,500
16132 W 14th Avenue Golden, CO 80401
- Type:
- Single Family
- Sq.Ft.:
- 3,222
- Status:
- Active
- Beds:
- 4
- Lot size:
- 0.15 Acres
- Year built:
- 2024
- Baths:
- 5.00
- MLS#:
- 4881173
- Subdivision:
- Pike Street
ADDITIONAL INFORMATION
REDAY FOR MOVE IN! Experience luxury living in these new construction duplexes located in Golden, Colorado, embodying the distinctive style of Work Shop Colorado. These homes feature bespoke steelwork and unique design choices. Upon entry, discover wide plank white oak engineered hardwood flooring leading to a custom Monorail open-tread staircase system. The main living area boasts expansive picture windows and a large sliding glass door seamlessly connecting indoor and outdoor spaces. The living room centers around a gas fireplace with tile or brick accents, offering an option to elevate the space with a wet bar and built-ins. The dining room features a statement chandelier with an optional shiplap accent wall. The gourmet kitchen is adorned with quartz counters, Bellmont cabinetry, top-of-the-line appliances, and a hidden pantry. On the second level, find comfort and privacy with a primary bedroom featuring a five-piece bath, European soaking tub, dual sinks, and a spacious walk-in shower and closet. A large private deck off the primary bedroom invites outdoor relaxation. Two secondary bedrooms on this level each have ensuite baths. A well-appointed laundry room completes this floor. The third level includes a generous bedroom/office, bath, and versatile loft space, with an option to add a wet bar to the loft. Enjoy exceptional mountain views from decks off the loft living area and additional bedroom. This Pike Street enclave consists of 8 lots, offering two curated design palettes. Palette A is on odd-numbered lots, while Palette B is on even-numbered lots.
$2,900,000
28 Indian Paintbrush Drive Golden, CO 80401
- Type:
- Single Family
- Sq.Ft.:
- 9,000
- Status:
- Active
- Beds:
- 5
- Lot size:
- 1 Acres
- Year built:
- 1994
- Baths:
- 7.00
- MLS#:
- 3294779
- Subdivision:
- Mt. Vernon Estates
ADDITIONAL INFORMATION
As the market heats up you must see this unique and iconic Lookout Mountain residence that sits upon a full acre and boasts unparalleled elegance with a Mediterranean feel. From the moment you step through the enormous hand carved double fruitwood doors, you're greeted by the grandeur of vaulted ceilings and marble floors. This will lead you through a thoughtfully designed interior, including an inviting atrium and a private interior courtyard. The architecture has maximized ample natural sunlight and private views from every window. Indulge in the custom ash wood library or unwind in the media room tucked in the lower level. The generous kitchen could be a chef's dream. Ascend to the rooftop patio by stairs or elevator for panoramic views and a perfect setting for relaxation. The home has several additional tucked away spaces including a private office, meditation room, massage room, an undefined space that could be a perfect home gym, and a good sized storage room. Understanding it's not a home for everyone, with some vision and a few updates this house is easily selling for $3,500,000-$3,700,000. Several comparable sales in the area support that number. A discerning eye will appreciate the craftsmanship and opportunity. With a convenient 30 minute drive to downtown Denver, 60 minutes to Breckenridge and 90 minutes to Beaver Creek, your dream home awaits - schedule a private tour today.
$560,000
24880 Us 40 Golden, CO 80401
- Type:
- Single Family
- Sq.Ft.:
- 770
- Status:
- Active
- Beds:
- 2
- Lot size:
- 1.23 Acres
- Year built:
- 1920
- Baths:
- 1.00
- MLS#:
- 8198616
- Subdivision:
- Lookout Mountain
ADDITIONAL INFORMATION
A very rare opportunity to own this charming farmhouse in the Foothills. A step back in time and your chance to own a historic piece of the Colorado Foothills. Charming 1920 home nestled in on 1.23 Stunning wood flooring throughout! The home has been updated with a cozy and charming feel. Enjoy evening in snuggled around the wood burning stove! The home is located just off the Genesee Exit & I-70. Enjoy the convenience of all the nearby restaurants and the Genesee Town Center. Very easy commute to the Mountains and downtown Denver! Showings will be limited. Additional Interior photos will be coming soon.
$4,700,000
545 Strada Rossa Road Golden, CO 80401
- Type:
- Single Family
- Sq.Ft.:
- 5,107
- Status:
- Active
- Beds:
- 5
- Lot size:
- 1.59 Acres
- Year built:
- 2024
- Baths:
- 7.00
- MLS#:
- 8400793
- Subdivision:
- Paradise Hills
ADDITIONAL INFORMATION
545 Strada Rossa is a stunning mid century modern-inspired home located in the gated Strada Rossa Estates. This exquisite property offers 5 bedrooms, 6.5 bathrooms, and a range of luxurious features that make it a true masterpiece. The home is intentionally designed to blend seamlessly with its natural surroundings. The mixed-materials palette creates a harmonious connection between the indoor and outdoor spaces, allowing residents to enjoy breathtaking views from every angle. The main level features an extraordinary great room with a custom fireplace and floor-to-ceiling windows. This space offers stunning views of the Rocky Mountains and provides an ideal setting for gatherings and relaxation.The chef's kitchen is equipped with sleek custom cabinetry, an island/breakfast bar, ample pantry space, and upscale appliances by Dacor. It's designed for both functionality and aesthetics. The lower level boasts expansive living space, perfect for an extra living room, game room, home gym, or playroom. It includes a fireplace and wet bar for added entertainment options. The home includes numerous upgrades, such as custom Andersen E-series windows and sliding doors, Eurofase adjustable trimless recessed lighting, a high-efficiency furnace, extensive smart home controls, and prewiring. The property also features a covered patio, an expansive wraparound terrace, and a spectacular patio with a fire pit and modpool. The property provides exceptional serenity while also offering easy access to a wide range of outdoor activities, including world-class skiing and hiking. Denver amenities are also within reach, offering the best of both worlds. It's an ideal retreat for those who appreciate both modern elegance and outdoor adventures.
- Type:
- Condo
- Sq.Ft.:
- 1,104
- Status:
- Active
- Beds:
- 2
- Year built:
- 2007
- Baths:
- 2.00
- MLS#:
- S1035329
- Subdivision:
- Other
ADDITIONAL INFORMATION
The one you have been waiting for. Move-In Ready in the heart of downtown Golden. Walk to restaurants, shops, museums, Coors Brewery, and more. Enjoy evening strolls along Clear Creek and live music at the Buffalo Rose. Excellent access to Denver downtown, DIA, and event centers. Or head the other direction to ski and ride. Golden is the perfect Colorado location! The condo is light and bright top floor with spacious bedrooms and closet space. Don't miss this fantastic opportunity today!
$4,750,000
525 Strada Rossa Road Other, CO 80401
- Type:
- Single Family
- Sq.Ft.:
- 6,590
- Status:
- Active
- Beds:
- 5
- Lot size:
- 2.1 Acres
- Baths:
- 8.00
- MLS#:
- S1031946
- Subdivision:
- Out Of Area
ADDITIONAL INFORMATION
A brand new construction masterpiece in one of the best locations the foothills has to offer. Situated behind a Private gate and nestled into the hillside of Lookout Mountain, 525 Strada Rossa has expansive views of the Front Range and surrounding mountains. Enjoy easy access to Denver and DIA but feel forever away. Just a short drive to World Class Ski Resorts and the heart of the Rocky Mountains for year around outdoor enjoyment. A mid century modern masterpiece with only the finest finishes.
Andrea Conner, Colorado License # ER.100067447, Xome Inc., License #EC100044283, [email protected], 844-400-9663, 750 State Highway 121 Bypass, Suite 100, Lewisville, TX 75067

Listings courtesy of REcolorado as distributed by MLS GRID. Based on information submitted to the MLS GRID as of {{last updated}}. All data is obtained from various sources and may not have been verified by broker or MLS GRID. Supplied Open House Information is subject to change without notice. All information should be independently reviewed and verified for accuracy. Properties may or may not be listed by the office/agent presenting the information. Properties displayed may be listed or sold by various participants in the MLS. The content relating to real estate for sale in this Web site comes in part from the Internet Data eXchange (“IDX”) program of METROLIST, INC., DBA RECOLORADO® Real estate listings held by brokers other than this broker are marked with the IDX Logo. This information is being provided for the consumers’ personal, non-commercial use and may not be used for any other purpose. All information subject to change and should be independently verified. © 2024 METROLIST, INC., DBA RECOLORADO® – All Rights Reserved Click Here to view Full REcolorado Disclaimer

Golden Real Estate
The median home value in Golden, CO is $824,300. This is higher than the county median home value of $601,000. The national median home value is $338,100. The average price of homes sold in Golden, CO is $824,300. Approximately 56.49% of Golden homes are owned, compared to 39.61% rented, while 3.91% are vacant. Golden real estate listings include condos, townhomes, and single family homes for sale. Commercial properties are also available. If you see a property you’re interested in, contact a Golden real estate agent to arrange a tour today!
Golden, Colorado 80401 has a population of 20,041. Golden 80401 is less family-centric than the surrounding county with 29.79% of the households containing married families with children. The county average for households married with children is 31.13%.
The median household income in Golden, Colorado 80401 is $83,976. The median household income for the surrounding county is $93,933 compared to the national median of $69,021. The median age of people living in Golden 80401 is 34.7 years.
Golden Weather
The average high temperature in July is 85.1 degrees, with an average low temperature in January of 18.7 degrees. The average rainfall is approximately 18.7 inches per year, with 73.4 inches of snow per year.
