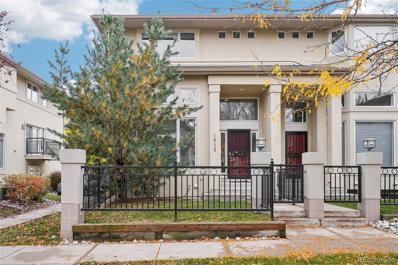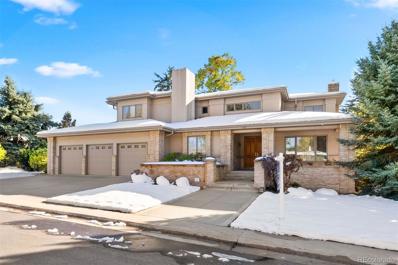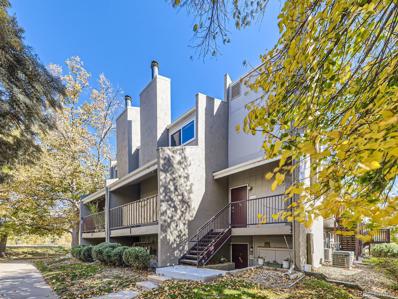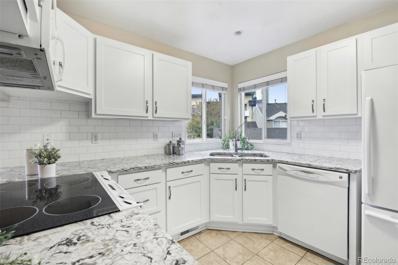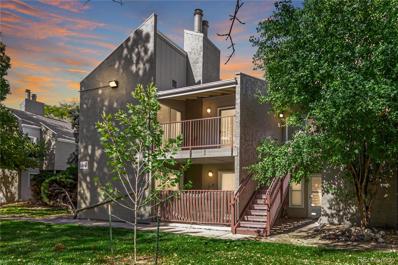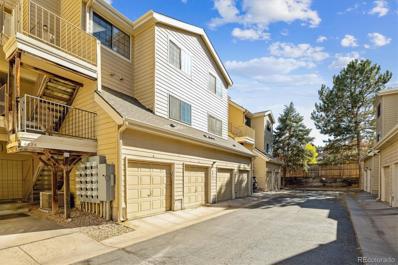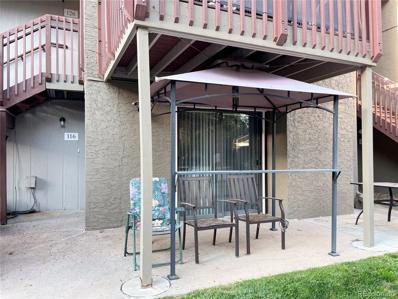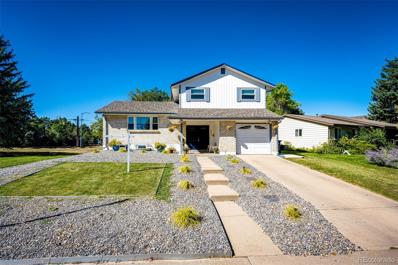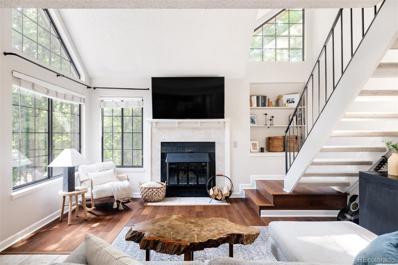Denver CO Homes for Sale
- Type:
- Condo
- Sq.Ft.:
- 537
- Status:
- NEW LISTING
- Beds:
- 1
- Lot size:
- 0.01 Acres
- Year built:
- 1973
- Baths:
- 1.00
- MLS#:
- 2176171
- Subdivision:
- Cherry Creek Village
ADDITIONAL INFORMATION
Location, location, location! Studio condo in the highly desired Cherry Creek Village complex, close to everything! Walk to the Cherry Creek Trail, City of Potenza Park, Garland Park, and Infinity Park. Easy access to RTD as the closest bus stop is right in your parking lot, literally steps away from your front door. This flexible open floor plan features a bedroom area, spacious living room/dining room, and sizeable kitchen, as well as a full bathroom and a walk-in closet. The HOA is an amazing bargain as it includes water, hot water (central boiler system for the community), sewer, trash, recycling, exterior maintenance including roof coverage, common area maintenance and insurance, and has a pool, gym, and common laundry rooms on site. The spacious parking lot contains open parking for residents and their guests. Enjoy the beautiful grounds of Cherry Creek Village. This is the most affordable home in the 80246 zip code! Recent upgrades include popcorn ceiling professionally removed & retextured and planation shutters installed. Full glass storm door adds security feature and potential energy savings! Also included are 2 IKEA bookcases and a couch.
- Type:
- Condo
- Sq.Ft.:
- 697
- Status:
- Active
- Beds:
- 1
- Lot size:
- 0.03 Acres
- Year built:
- 1973
- Baths:
- 1.00
- MLS#:
- 2223169
- Subdivision:
- Cherry Creek Village
ADDITIONAL INFORMATION
Cherry Creek Village is a peaceful and quite condo community. The complex is filled with mature trees & landscaping and has desirable amenities like a pool & clubhouse. There's plenty of parking and close proximity to local parks & recreation. The main area in the condo consists of a large living space and eat-in kitchen. There is a full modern bathroom, and convenient access to your mechanical room. The bedroom is large and includes two closets. Nearby and across the creek is the serene City of Potenza Park; walking or biking over to nearby Infinity Park, one of Denver's best and the heart of Glendale. Known for its multiple uses, including walking/running, concerts, sports & more, it's no secret why so many locals hang out here. Plus – walk or ride the Cherry Creek path itself northwest to dining & shopping or further southeast to Aurora and all the nature that the creek/path have to offer.
- Type:
- Single Family
- Sq.Ft.:
- 931
- Status:
- Active
- Beds:
- 2
- Lot size:
- 0.08 Acres
- Year built:
- 1976
- Baths:
- 1.00
- MLS#:
- 8187322
- Subdivision:
- Cherry Creek Gardens
ADDITIONAL INFORMATION
Exceptionally updated and move-in ready, this 2BR / 1BA property hits all the marks. This property is NOT a flip! Rather, the longtime owner decided to invest the time, energy, and money necessary to have it shine before hitting the market! The exterior was fully renovated in 2018 (features listed on feature sheet) and the interior during November & December of 2024. Vaulted main-level ceilings showcase an inviting living/sitting room and a highly functional kitchen that passes freely into the dining area, and beyond. Filled with natural light by day, after hours, multiple recessed can ceiling lights illuminate your way. Meticulously updated kitchen features quartz countertops and undermount sink in the storage-laden kitchen. Stainless-steel appliances replaced in 2024. All main-level bedrooms sport new carpet, with wood-style plank flooring spanning remainder of main-level. Interior walls and trim professionally painted prior to listing. Outside, the professionally landscaped yard is highlighted by a low-maintenance Xeriscaped design complete with automatic drip irrigation system. Enjoy coming and going by way of a 12'5" x 23'10" attached 1-car garage...OR...a space to park directly out front is at the ready when the trips are quick and the skies are blue!
Open House:
Saturday, 1/11 10:00-2:00PM
- Type:
- Single Family
- Sq.Ft.:
- 1,942
- Status:
- Active
- Beds:
- 2
- Lot size:
- 0.29 Acres
- Year built:
- 1961
- Baths:
- 2.00
- MLS#:
- 2072096
- Subdivision:
- Virginia Village
ADDITIONAL INFORMATION
Nestled on an expansive 12,600 sq ft lot in the heart of Denver, this stunning mid-century ranch effortlessly combines timeless charm with modern updates. Thoughtfully designed and meticulously maintained, it offers the perfect setting for living, relaxing, and entertaining in style. Inside, the formal dining room exudes sophistication with built-in cabinetry that seamlessly combines style and function. The bright and airy living room, bathed in natural light from skylights and enhanced by vaulted ceilings, is the perfect gathering space. Just steps away, the fully remodeled kitchen is a true showstopper, equipped with stainless steel appliances, a custom island, and direct access to the backyard for effortless indoor-outdoor living. The main floor primary suite serves as a serene retreat, complete with a spacious walk-in closet and a completely redone en-suite bath featuring dual vanities and sleek, modern finishes. A comfortable guest suite and a versatile office nook with abundant storage provide flexibility for family, visitors, or remote work. The thoughtfully designed laundry room, outfitted with vibrant cabinetry and butcher block countertops, adds both style and functionality. Step outside to discover a backyard oasis, where a private deck, lush new sod, and a relaxing hot tub set the stage for outdoor enjoyment. The oversized two-car garage offers ample space for vehicles and includes a unique "under car" storage area for added convenience. Extensive recent updates—including refinished hardwood floors, fresh interior paint, designer light fixtures, a radon mitigation system, and roof and sewer line improvements—provide peace of mind and lasting quality. Just minutes from the Cherry Creek Trail system, beautiful parks, and Cherry Creek’s vibrant shopping and dining scene, it also offers easy access to Washington Park, Downtown Denver, and the Denver Tech Center.
Open House:
Saturday, 1/11 11:00-1:00PM
- Type:
- Condo
- Sq.Ft.:
- 614
- Status:
- Active
- Beds:
- 2
- Year built:
- 1982
- Baths:
- 1.00
- MLS#:
- 6757855
- Subdivision:
- Glendale
ADDITIONAL INFORMATION
Gorgeous penthouse residence that's drenched in natural sunlight and perfectly positioned near Cherry Creek. Luxury vinyl flooring flow throughout the spacious, open-concept layout which also flaunts 23' vaulted ceilings. Glass skylight and newer windows with custom coverings add to the convenience of this wonderful home and you'll love enjoying your morning coffee or a good afternoon book on the private, shaded patio. The living room boasts a cozy wood-burning fireplace and a bonus wall-mounted heater that can easily be covered with a piece of art if desired. The updated kitchen showcases granite countertops, new soft-close cabinetry and new appliances. Escape outdoors to a private, treehouse-inspired patio. Two sun-drenched bedrooms share a full bath with modern tiles and fixtures. The second bedroom offers flexibility, functioning either as a cozy bedroom or a private home office, complete with elegant French doors. An included washer and dryer set, central A/C and a brand new roof (already paid for by insurance) are added amenities. Ample storage is found in a large bonus attic space with an upgraded locking ladder for access. Situated within a quiet, but friendly community with a low HOA, the central location offers proximity to Infinity Park, Glendale Sports Center, Cherry Creek Shopping, Wash Park and the University of Denver plus easy access to I-25, DTC and the light rail. You'll also love the community's on-site dog park, nearby bike paths (Cherry Creek Trail) and the local farmers market that's walkable from your front door in the warmer months. Less than 1 mile to Whole Foods Market, Target, Home Depot, and 2 King Soopers, a better community and location can't be found.
- Type:
- Townhouse
- Sq.Ft.:
- 1,976
- Status:
- Active
- Beds:
- 3
- Year built:
- 1998
- Baths:
- 3.00
- MLS#:
- 3403979
- Subdivision:
- Cherry Creek Left Bank
ADDITIONAL INFORMATION
This stunning corner townhome combines high-quality construction, modern updates, and an unbeatable location! Just steps from the Cherry Creek Bike Path and Four Mile Historic Park, and less than 2 miles from the vibrant Cherry Creek neighborhood, it offers serene views of a beautifully landscaped courtyard. The spacious open floor plan is flooded with natural light from large windows, creating a bright, airy atmosphere. Soaring ceilings in the expansive living room, gorgeous hardwood floors, and abundant sunlight make this sunny end unit both elegant and inviting. The kitchen features granite countertops, recessed and pendant lighting, a breakfast bar, a pantry, and a kitchen desk—perfect for casual meals or entertaining. A lovely balcony off the kitchen provides a peaceful spot to relax and enjoy the outdoors. Recent updates—including a new kitchen sink, oven, microwave, dishwasher, and water heater—ensure both style and functionality. The luxurious primary suite is a true retreat, complete with a gas fireplace, spacious walk-in closet, and a 5-piece bath with a jetted tub. The primary bath also boasts a refreshed shower and updated tile paint (2023), adding even more appeal. A private guest bedroom with its own ensuite bathroom and walk-in closet ensures comfort and privacy for visitors, while the finished basement offers extra living space, including a conforming bedroom and large storage closet. Outside, a small fenced yard provides a perfect space for pets or gardening. Thoughtful updates throughout—including new carpeting (2017 and 2019), fresh paint (2020), a new furnace (2017), new door handles and locks (2023), and even new roofing (2024)—make this home truly move-in ready. The unbeatable location offers easy access to Cherry Creek’s shopping, dining, and entertainment, as well as outdoor recreation. Don’t miss out—schedule a showing today!
$3,400,000
4800 E Cedar Avenue Denver, CO 80246
- Type:
- Single Family
- Sq.Ft.:
- 6,855
- Status:
- Active
- Beds:
- 5
- Lot size:
- 0.32 Acres
- Year built:
- 2001
- Baths:
- 7.00
- MLS#:
- 7581013
- Subdivision:
- Hilltop
ADDITIONAL INFORMATION
This exceptional home is located near Graland Country Day School and Cherry Creek. It has five spacious bedrooms and seven luxurious bathrooms. The grand foyer leads into an open-concept floor plan with wood floors and high ceilings, creating a welcoming space for living and entertaining. The kitchen is a chef's dream, featuring sub-zero, custom cabinetry, a walk-in pantry, and a large kitchen island. The eat-in kitchen and formal dining room provide flexible spaces for casual meals and formal gatherings. The primary suite is a private retreat with vaulted ceilings, a five-piece bath, a jet-action tub, a steam shower, and a spacious walk-in closet. Additional highlights include five gas fireplaces, a wet bar, a heated driveway, and main-level living with a large great room, a spacious office, and a primary suite. The recently finished basement, with two additional bedrooms, is waiting for your personal touch. The outdoor spaces offer a perfect setting for Colorado living. With quick access to downtown Denver and nearby amenities, this home is the ideal blend of luxury and convenience. The property is being sold "as-is." Baker Real Property Trust, Steven R. Hutchins, Trustee. The trustee is an attorney and has never lived in the property. All information is deemed accurate. The buyer and Buyer's agent must verify all information on square footage, room measurements, schools, and all home details provided in the MLS to ensure buyer suitability.
$874,900
857 S Grape Street Denver, CO 80246
- Type:
- Single Family
- Sq.Ft.:
- 2,312
- Status:
- Active
- Beds:
- 5
- Lot size:
- 0.16 Acres
- Year built:
- 1959
- Baths:
- 3.00
- MLS#:
- 5491621
- Subdivision:
- Virginia Vale
ADDITIONAL INFORMATION
Step into this beautifully updated 5-bedroom, 3-bathroom home, where style and function come together in a prime location. Just two blocks from 4Mile Historic Park, Cherry Creek Trail, Lollipop Lake, the perfect stroll awaits. Not to mention all things Cherry Creek & Denver: restaurants, shopping, schools, entertainment and more . The open-concept layout has been thoughtfully updated with a modern kitchen and completely refreshed bathrooms, all designed for both elegance and everyday ease. The updated kitchen shines, with sleek countertops, black stainless appliances and custom cabinetry. Creating a welcoming hub for cooking and entertaining. The main living areas flow seamlessly, with custom railing, and large windows bringing in abundant natural light. Primary bedroom has its own ensuite for maximum privacy, while the main-floor secondary bedrooms offer flexibility as a guest suite or home office. Need more space, visit the lower level offering an additional primary sized bedroom and secondary bedroom. The newly updated bath gives a spa like vibe with beautiful tile shower. Entertaining continues in the large recreational room. Have tons of holiday decorations, no problem with oversized laundry room provides great storage options. Outside, a spacious backyard awaits with brand-new fencing and fresh sod, ideal for relaxation or entertaining. With a 2-car garage, convenient location, access to top-rated schools and Denver lifestyle amenities, this home is truly move-in ready and waiting for you to make it yours!
- Type:
- Condo
- Sq.Ft.:
- 1,121
- Status:
- Active
- Beds:
- 2
- Year built:
- 1973
- Baths:
- 2.00
- MLS#:
- 7571496
- Subdivision:
- Cherry Creek Village
ADDITIONAL INFORMATION
Discover comfort and convenience in this rare updated 2-bedroom, 2-bath condo end unit with 2nd floor! Ideally situated in a neighborhood with prime access to the Cherry Creek Trail, Glendale, The Shops at City Set, Cherry Creek North/Mall, the soon to be Four Mile Entertainment district, and downtown Denver. This spacious two-story corner unit features an open floor plan and ample natural light, enhanced by a skylight in one of the bedrooms and a cozy fireplace in the living room. The complex offers fantastic amenities, including a pool, clubhouse, gym, and on-site laundry facilities. Within steps from the Cherry Creek Trail, Garland Park, Lollipop Lake, and the City of Potenza Park, this condo brings the best of Colorado living to your doorstep—don’t miss this exceptional opportunity at a great price for the location! Take a look today!
$775,000
5400 Vale Drive Denver, CO 80246
- Type:
- Single Family
- Sq.Ft.:
- 1,142
- Status:
- Active
- Beds:
- 5
- Lot size:
- 0.17 Acres
- Year built:
- 1959
- Baths:
- 3.00
- MLS#:
- 1809293
- Subdivision:
- Virginia Vale
ADDITIONAL INFORMATION
New Price! Don't miss this amazing opportunity to have direct access to the scenic Cherry Creek Trail from your own back yard! This charming home in Virginia Vale is a true gem. The open-concept floor plan welcomes you with a spacious living area with newly finished hardwood flooring. Gorgeous streams of natural light flow through out the large windows and flaunts outdoor connectivity. Five sizable bedrooms are complemented by three fully remodeled bathrooms with high end finishes. Downstairs, a finished basement offers a flexible living space with a large rec room and two private bedrooms with a full bath. A dedicated laundry room offers convenience and versatility. A gorgeous cedar closet is an added amenity. Enjoy outdoor living with the Cherry Creek trail just steps outside your back door perfect for walking, biking or relaxing in nature. The large covered patio beacons you to come enjoy your morning coffee, a glass of wine after dinner or hosting summer barbecues. The fully fenced back yard offers plenty of room for children and pets to run and play. There is a separate area for you to de-stress with the joy of gardening and a bonus storage shed. Conveniently located, this peaceful neighborhood offers close proximity to an abundance of walking trails, parks, and schools. For the Pickleball enthusiast, you will be happy to know there are new courts located at Glendale Park. Nestled just a stone’s throw from Cherry Creek shopping and dining, this location is one truly one of a kind!
- Type:
- Townhouse
- Sq.Ft.:
- 1,507
- Status:
- Active
- Beds:
- 2
- Year built:
- 1997
- Baths:
- 2.00
- MLS#:
- 2238890
- Subdivision:
- Kentucky Ridge Twnhms Sub 2nd Flg
ADDITIONAL INFORMATION
Welcome to low maintenance living in Glendale. Take a look at this elegant townhome hidden in a small gated community in the municipality of Glendale. Shop and dine just a short distance away in Cherry Creek North, then relax and reset in this updated end unit with many big windows that let in all of Colorado's wonderful sunshine. This home is part of the CHERRY CREEK SCHOOL DISTRICT. The large living room with a gas fireplace and open floorplan invites you right into your new home. Retreat upstairs to the primary suite with a spacious walk-in closet and a 5-piece en-suite bathroom. The generous secondary bedroom is fit for a king with ample closet space as well. Don't miss out on living in this thriving area with a Walk Score of 85. Catch a game or get in a workout at The Glendale Recreation Center and Infinity Part located just across the street.
- Type:
- Condo
- Sq.Ft.:
- 1,006
- Status:
- Active
- Beds:
- 2
- Year built:
- 1973
- Baths:
- 2.00
- MLS#:
- 4354173
- Subdivision:
- Cherry Creek Village
ADDITIONAL INFORMATION
BEAUTIFULLY UPDATED KITCHEN! Why wait when you can move right into this charming upstairs end-unit in the desirable Cherry Creek Village Condo? With 2 beds & 2 baths, this gem seamlessly blends comfort and modern style. The inviting interior showcases fresh designer paint, tons of natural light, and wood-look flooring with plush carpet in bedrooms. You'll love the welcoming living room with its cozy fireplace, seamlessly flowing into the dining area/breakfast nook, creating a large great room feel! The impressive kitchen boasts GE Adora SS appliances, sleek granite counters, a subway tile backsplash, recessed & track lighting, and ample gray J& K cabinetry. Perfectly sized bedrooms! The main bedroom has an updated ensuite with a walk-in closet. Its sliding doors open to the balcony, where you can relax while enjoying your favorite beverage! The Community provides a clubhouse, a sparkling pool, and plenty of parking space. Prime location with convenient access to all that Cherry Creek has to offer! Just a quick stroll away from the Cherry Creek Trail, Potenza Park, Garland Park, and Lollipop Lake. You're also only minutes from shopping, dining, and entertainment, as well as downtown Denver & DTC. Plus, easy access to light rail and bus routes makes commuting a breeze. Don't miss this excellent opportunity! Washer/Dryer can be added in condo with HOA approval and have been successfully done in other condos.
- Type:
- Condo
- Sq.Ft.:
- 745
- Status:
- Active
- Beds:
- 2
- Year built:
- 1982
- Baths:
- 1.00
- MLS#:
- 2544708
- Subdivision:
- Cedar Pointe
ADDITIONAL INFORMATION
Welcome to Cedar Pointe- in the heart of desirable Glendale! Location wins with this condo- close to all many shops and restaurants Glendale has to offer. Cherry Creek School District: this home feeds into Holly Hills Elementary, West Middle School, and Cherry Creek High School. This updated 1st Floor condo is is move right in ready- featuring 2 bedrooms, 1 full bathroom, and 1 car attached garage with private entry from the kitchen. The Primary Bedroom is spacious with plenty of closet space. Bedroom 2 has plentiful windows/sunlight- and bonus mini-loft. Kitchen features white shaker cabinets, updated countertops/fixtures, closet pantry, and mix of stainless/black appliances. Stackable washer/dryer and central AC included! Enjoy neutral color scheme and wood floors thru-out! Short walk from this condo is the Playa del Carmen Glendale City Park which includes fenced in dog park. Desirable condo community! Minutes to HWY I-25, Cherry Creek Mall and neighboring shops/restaurants, easy access to downtown. Walk Ability Score 62- very centrally located, 3 blocks to the highline canal Trail that runs through the entire city...Homes in this area do not last long! Come out and see what this home has to offer.
$749,450
832 S Holly Street Denver, CO 80246
- Type:
- Single Family
- Sq.Ft.:
- 2,234
- Status:
- Active
- Beds:
- 4
- Lot size:
- 0.16 Acres
- Year built:
- 1956
- Baths:
- 3.00
- MLS#:
- 4619925
- Subdivision:
- Virginia Village
ADDITIONAL INFORMATION
UPDATED MID-CENTURY RANCH WITH GORGOUS FINISHES: refinished wood floors throughout main level, matte black hardware/fixtures, stainless appliances with induction range, designer tile, central air conditioning. FUNCTIONAL FLOORPLAN: large open-concept great room with big kitchen island, huge primary suite with bath/walk-in closet, expansive basement with two additional bedrooms (w/ egress windows), all bathrooms have double sinks. AWESOME LOCATION: quick drive to Cherry Creek, downtown or tech center. GREAT LOT: huge back yard with large covered patio, shed, sprinkler system.
- Type:
- Condo
- Sq.Ft.:
- 697
- Status:
- Active
- Beds:
- 1
- Year built:
- 1973
- Baths:
- 1.00
- MLS#:
- 2281663
- Subdivision:
- Cherry Creek Village
ADDITIONAL INFORMATION
Welcome home! This adorable condo is move in ready! Located in the heart of Denver, this recently refreshed home is just perfect! Meticulously maintained, this home boasts a large bedroom with double closet for tons of storage. The condo also has a dining area and pantry. Spacious living room that lets in our beautiful Colorado afternoon sun. This unit also includes a washing machine for your convenience. Beautiful tile flooring keeps the unit cool and easy to clean. The open patio faces the complex' pool. This home is situated near Four Mile Historic Park, Infinity Park Stadium, and numerous walking/bike paths. Easy access to lots of shopping and restaurants! Set a showing today!
$2,750,000
4930 E Ellsworth Avenue Denver, CO 80246
- Type:
- Single Family
- Sq.Ft.:
- 3,753
- Status:
- Active
- Beds:
- 5
- Lot size:
- 0.14 Acres
- Year built:
- 1958
- Baths:
- 5.00
- MLS#:
- 5103505
- Subdivision:
- Hilltop
ADDITIONAL INFORMATION
Luxury and attention to detail intertwine in this exquisitely remodeled Hilltop residence. Every sun-filled corner of this home has been meticulously upgraded, showcasing high-end finishes, custom light fixtures, and thoughtful use of space. A custom front door opens into an airy floorplan cascading with wide plank flooring and abundant natural light from new windows. Vaulted ceilings run overhead from a spacious living area to a luminous dining area and kitchen. The home chef delights in a Thermador appliance package including two dishwashers — one in the center island and one in the butler’s pantry — and a built-in Miele coffee machine. A cozy den is highlighted by a fireplace and a bar concealed by a chic accent wall. The primary suite is complemented by a spa-like bath with a walk-in shower. Effortless entertaining is inspired by multiple outdoor spaces, including an east-facing flagstone patio off the kitchen, a south-facing patio with built-in grill, and a grassy, west-facing yard.
- Type:
- Single Family
- Sq.Ft.:
- 1,538
- Status:
- Active
- Beds:
- 3
- Lot size:
- 0.17 Acres
- Year built:
- 1971
- Baths:
- 3.00
- MLS#:
- 5175289
- Subdivision:
- Virginia Vale
ADDITIONAL INFORMATION
Beautiful move in ready home in the Virginia Vale sub division. Many new updates to this amazing home 3 bedrooms and 2 and 1/2 Bathrooms. Upgrades in the kitchen with new Appliances . All bathrooms have been update with an great walk in shower in main bathroom. Beautiful covered patio to enjoy in your private back yard with stamped concrete. Close to the bike path along Cherry Creek and close proximity to Four Mile Park. This home has been freshly painted inside and out with a new roof and a new A/C unit.
- Type:
- Condo
- Sq.Ft.:
- 697
- Status:
- Active
- Beds:
- 1
- Year built:
- 1973
- Baths:
- 1.00
- MLS#:
- 9259229
- Subdivision:
- Cherry Creek Village
ADDITIONAL INFORMATION
This condo qualifies for a lender paid 2-1 buy down! Please ask your lender for more details. Step into your dream home in the heart of the coveted Cherry Creek Village community with a brand new furnace and AC unit! This beautifully updated 1-bedroom, 1-bathroom condo offers the perfect blend of comfort and convenience. As you walk through the door, you're greeted by a spacious living area featuring a cozy wood-burning fireplace, ideal for relaxing evenings. The modern kitchen and bathroom have been fully upgraded, adding a touch of elegance that makes this home truly special. Bask in the warmth of southern-facing exposure on your private deck. The community amenities are plentiful, with a pool, fitness center, clubhouse and a common laundry room—all designed to enhance your lifestyle. And the location is unbeatable, just steps from the Cherry Creek Trail. You'll be just minutes away from the vibrant Cherry Creek shopping district, the DTC area, and the excitement of Downtown Denver. With some of the best dining, shopping, and entertainment just around the corner, this home is more than just a place to live—it's a lifestyle. Don’t let this rare opportunity pass you by—schedule your showing today and make this home yours!
- Type:
- Single Family
- Sq.Ft.:
- 1,770
- Status:
- Active
- Beds:
- 3
- Lot size:
- 0.15 Acres
- Year built:
- 1953
- Baths:
- 3.00
- MLS#:
- 6012622
- Subdivision:
- Virginia Village
ADDITIONAL INFORMATION
Come see this charming fully updated mid-century ranch-style home, ideally located in the highly sought-after Virginia Village neighborhood. With easy access to Cherry Creek and Washington Park, this home is also within walking distance of the Cherry Creek Trail System and just a 15-minute drive from both downtown Denver and the Denver Tech Center. As you step inside, you'll be welcomed by striking vertical walnut slats that extend to the ceiling in the living room, creating a seamless connection to the kitchen. The kitchen features brand-new, ceiling-height cabinets, a spacious island, and a walk-in pantry, perfect for culinary enthusiasts. The main-level master bedroom offers a generous walk-in closet and a beautifully designed en-suite bathroom. You'll also find a bright and stylish laundry room with 1/2 bath on the main level, along with a large mudroom located at the back of the home, adjacent to the basement stairs. The finished basement provides additional living space with two extra bedrooms, a spacious family room, and a stunning 3/4 bathroom. Outside, the expansive backyard, complete with lush grass and a patio area, is ideal for outdoor activities, relaxation, or entertaining guests. With everything in this home updated, including a new roof, this property is truly move-in ready. Don’t miss your chance to see this stunning home—schedule a viewing today!
- Type:
- Condo
- Sq.Ft.:
- 1,303
- Status:
- Active
- Beds:
- 2
- Year built:
- 1981
- Baths:
- 2.00
- MLS#:
- 9037491
- Subdivision:
- Four Mile Village
ADDITIONAL INFORMATION
Gorgeous 2 bedroom, 2-bathroom unit located in Four Mile Village. This immaculate remodeled open floorplan features a townhome style condo that includes 2 levels. The main level consists of an open living area with high vaulted ceilings, wood fireplace and covered patio. Stunning kitchen features an eat in kitchen with upgraded cabinets, stainless steel appliances that will stay, quartz countertops and a beautiful glass backsplash! The main level has a master suite with a large walk in closet and outdoor patio. Make your way up the contemporary stairs to the upper level that includes a large open area with vaulted ceilings that can be used as a loft or a bedroom! New carpet installed. It possesses high skylights that lets in bright natural light! The HOA includes an outdoor pool and tennis courts. Conveniently located near restaurants, stores, Cherry Creek mall, Cherry Creek North and so much more!
- Type:
- Condo
- Sq.Ft.:
- 926
- Status:
- Active
- Beds:
- 1
- Year built:
- 1983
- Baths:
- 1.00
- MLS#:
- 4471706
- Subdivision:
- Four Mile Village
ADDITIONAL INFORMATION
Maintenance-free living without stairs! This ground level 1 bedroom, 1 bath condo has been beautifully updated with luxury vinyl plank flooring, stainless appliances, painted cabinets, a remodeled bathroom, and more. Enjoy the ultimate convenience of in-unit laundry (with included washer and dryer), central A/C, both front and back patio spaces, additional street and off-street parking, and just steps to the detached 1 car garage, pool, lawn space, and sport court. Buying a property is all about location and this unit offers endless options in the immediate area. Walk or bike along the Cherry Creek Trail just a few blocks away. King Soopers, Target, Lifetime Fitness, parks, restaurants, coffee shops, retail shopping, bars, and night clubs are minutes, if not seconds away. Cherry Creek North and Lowry are both only 2 miles from the door. Welcome home!
- Type:
- Single Family
- Sq.Ft.:
- 1,356
- Status:
- Active
- Beds:
- 3
- Lot size:
- 0.17 Acres
- Year built:
- 1951
- Baths:
- 2.00
- MLS#:
- 7497979
- Subdivision:
- Virginia Village
ADDITIONAL INFORMATION
Discover your dream home in the heart of Virginia Village! This meticulously updated 3-bedroom, 2-bathroom ranch-style home boasts a bright living space with gleaming hardwood floors. Step into the heart of the home, where the kitchen dazzles with sleek quartz countertops, a stunning marble backsplash, and premium stainless steel Samsung appliances, including a gas range and self-cleaning oven. Enjoy the spacious backyard complete with a fire pit, sprinkler system, and a large storage shed. Located on a landscaped lot within walking distance to Ellis Elementary and close to Merrill Middle and Thomas Jefferson High schools, this home combines modern comforts with classic charm in a prime Denver location. Don't miss out—schedule your showing today!
- Type:
- Condo
- Sq.Ft.:
- 1,028
- Status:
- Active
- Beds:
- 1
- Lot size:
- 0.01 Acres
- Year built:
- 1982
- Baths:
- 1.00
- MLS#:
- 3039549
- Subdivision:
- Cedar Pointe Condos Ph Ii-iii-iv-v-vi & Vii
ADDITIONAL INFORMATION
Discover this elegantly updated condo in the heart of Cedar Pointe. The home features an open floor plan with new hardwood flooring throughout the main level and plush new carpet lining the second-floor loft. The modernized bathroom was recently remodeled and adds a touch of luxury. The dining area offers a cozy breakfast nook with abundant natural light and extra storage. With over 1000 square feet of space, the condo's vaulted ceilings create a sense of openness and the oversized windows capture natural light from sunup to sundown. At night, enjoy the warmth of the wood-burning fireplace in the living room and the convenience of a main-floor laundry closet. The spacious Primary Bedroom features new hardwood floors, west-facing windows, and a generous walk-in closet with ample shelving. An open staircase leads to a versatile second-level loft that can be used as a guest bedroom, gym, office, or tranquil reading area. Relax on the outdoor patio outside your front door, which is ideal for morning coffee. The floorplan is unique to Cedar Pointe as it has a true primary bedroom with more than enough room to fit a King Bed comfortably and features a walk-in closet. Due to the one-of-a-kind floor plan, the condo is the only known unit in the community with a free-standing granite slab kitchen island that opens up to the living room and dining room allowing you to live more comfortably and spaciously. The condo also comes with a private one-car attached garage and plenty of unassigned parking for guests. Located close to parks, shopping, and restaurants, and just minutes from Cherry Creek, Cedar Pointe offers a peaceful retreat with mature trees and open space. The HOA fee is a modest $256 per month, with a new roof installed last year.
- Type:
- Single Family
- Sq.Ft.:
- 3,154
- Status:
- Active
- Beds:
- 3
- Lot size:
- 0.16 Acres
- Year built:
- 1983
- Baths:
- 3.00
- MLS#:
- 7828539
- Subdivision:
- Hilltop South
ADDITIONAL INFORMATION
Charming South Hilltop Ranch with Modern Upgrades and Outdoor Living.. Step into this beautifully enhanced South Hilltop ranch-style home, where contemporary updates meet classic charm. Recent improvements include a brand-new driveway, energy-efficient windows, a stainless-steel refrigerator, a powerful AC unit, a hot water heater, and a stunning cedar fence—all setting the stage for a move-in-ready experience. Boasting an open, airy layout with vaulted ceilings, the home is flooded with natural light, creating a warm and inviting ambiance. The main floor primary suite, complete with a study or den, is perfect for working from home or enjoying a peaceful retreat. Skylights brighten the suite, highlighting the beautiful hardwood floors and rich cherry cabinetry. Designed for cooking and entertaining, the gourmet kitchen features sleek stainless steel appliances, slate tile floors, and luxurious granite countertops. The seamless blend of modern design and functionality is evident throughout the home. Step outside to the expansive patio that connects the living spaces to the outdoors, making it ideal for evening gatherings or quiet relaxation. With 3 bedrooms, 2.5 bathrooms, and a versatile finished basement, this home offers space for everyone. The basement includes an additional bedroom, recreation room, living room, bathroom, and generous storage—perfect for guests or creating a private retreat. Year-round maintenance by the HOA keeps the front exterior pristine (Yard, Private Street and Driveway), while the fenced backyard offers a private escape for pets and family. Plus, a newly installed electric doggie door and fresh rose bushes add convenience and curb appeal. Don’t miss the opportunity to own this exquisite South Hilltop home, perfectly balancing style, comfort, and outdoor living!
$680,900
867 S Grape Street Denver, CO 80246
- Type:
- Single Family
- Sq.Ft.:
- 2,290
- Status:
- Active
- Beds:
- 3
- Lot size:
- 0.17 Acres
- Year built:
- 1959
- Baths:
- 3.00
- MLS#:
- 7073630
- Subdivision:
- Virginia Vale
ADDITIONAL INFORMATION
*SHOWINGS BY APPOINTMENTS ONLY 24 hours advance notice minimum: The sale and the possession is subject to the existing lease: Current rent $ 2650, lease expires: month to month Investment property, a rental, no SPD. *Spacious 4-Bedroom Home with Large Finished Basement * This inviting residence boasts four generously sized bedrooms and three bathrooms, offering ample space for a growing family or accommodating guests. The home comes complete with finished basement, providing additional living or recreational space. An attached single-car garage facilitates secure parking and storage, while a cozy fireplace adds a touch of warmth and charm to the home's ambiance. Set on a large lot, this home offers significant outdoor space for recreational activities or future enhancements. Embrace the opportunity to make this spacious home your own!
Andrea Conner, Colorado License # ER.100067447, Xome Inc., License #EC100044283, [email protected], 844-400-9663, 750 State Highway 121 Bypass, Suite 100, Lewisville, TX 75067

Listings courtesy of REcolorado as distributed by MLS GRID. Based on information submitted to the MLS GRID as of {{last updated}}. All data is obtained from various sources and may not have been verified by broker or MLS GRID. Supplied Open House Information is subject to change without notice. All information should be independently reviewed and verified for accuracy. Properties may or may not be listed by the office/agent presenting the information. Properties displayed may be listed or sold by various participants in the MLS. The content relating to real estate for sale in this Web site comes in part from the Internet Data eXchange (“IDX”) program of METROLIST, INC., DBA RECOLORADO® Real estate listings held by brokers other than this broker are marked with the IDX Logo. This information is being provided for the consumers’ personal, non-commercial use and may not be used for any other purpose. All information subject to change and should be independently verified. © 2025 METROLIST, INC., DBA RECOLORADO® – All Rights Reserved Click Here to view Full REcolorado Disclaimer
Denver Real Estate
The median home value in Denver, CO is $576,000. This is higher than the county median home value of $531,900. The national median home value is $338,100. The average price of homes sold in Denver, CO is $576,000. Approximately 46.44% of Denver homes are owned, compared to 47.24% rented, while 6.33% are vacant. Denver real estate listings include condos, townhomes, and single family homes for sale. Commercial properties are also available. If you see a property you’re interested in, contact a Denver real estate agent to arrange a tour today!
Denver, Colorado 80246 has a population of 706,799. Denver 80246 is less family-centric than the surrounding county with 28.55% of the households containing married families with children. The county average for households married with children is 32.72%.
The median household income in Denver, Colorado 80246 is $78,177. The median household income for the surrounding county is $78,177 compared to the national median of $69,021. The median age of people living in Denver 80246 is 34.8 years.
Denver Weather
The average high temperature in July is 88.9 degrees, with an average low temperature in January of 17.9 degrees. The average rainfall is approximately 16.7 inches per year, with 60.2 inches of snow per year.





