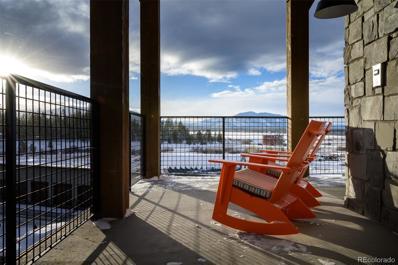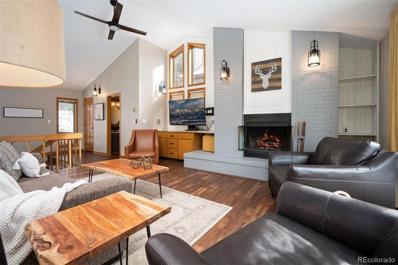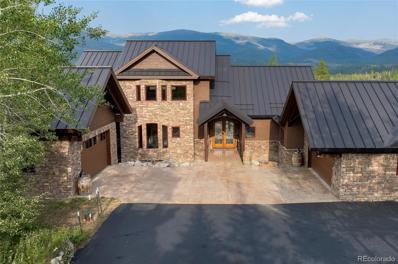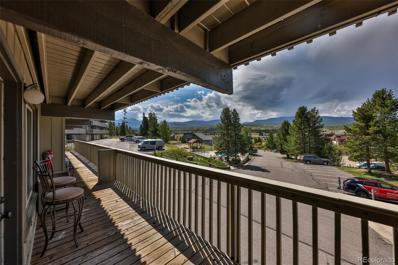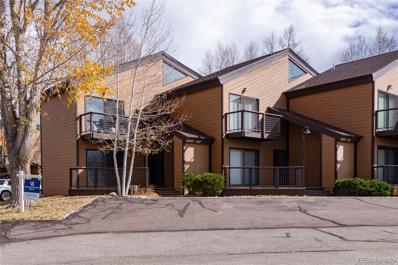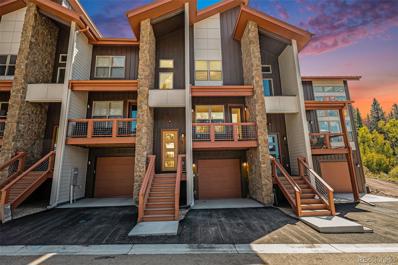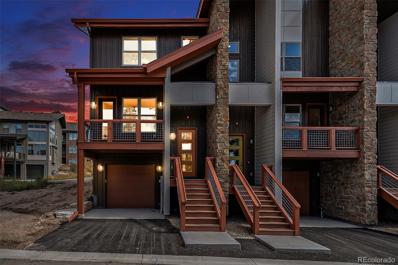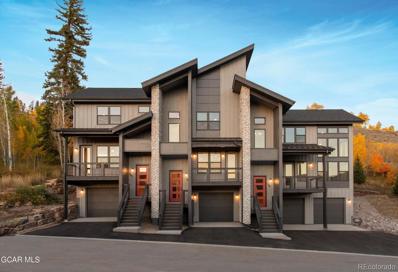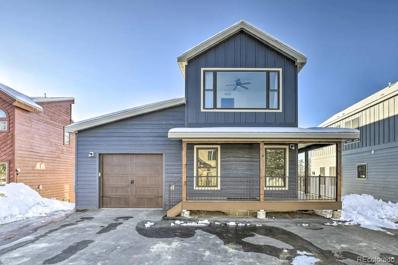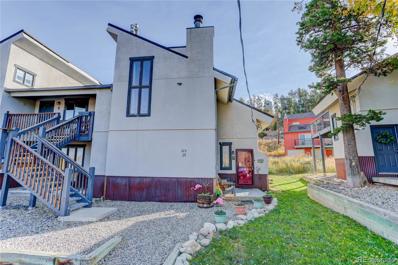Fraser CO Homes for Sale
$925,000
16 Riverwalk Pl Fraser, CO 80442
- Type:
- Other
- Sq.Ft.:
- 1,246
- Status:
- NEW LISTING
- Beds:
- 2
- Lot size:
- 0.05 Acres
- Year built:
- 2017
- Baths:
- 2.00
- MLS#:
- 1023584
- Subdivision:
- RENDEZVOUS
ADDITIONAL INFORMATION
SNOW'S HERE DON'T GET STUCK ON 170 when you can buy this stunning home!! Colorado Mountain Lifestyle to perfection with World Class skiing in the Town of Winter Park just a short 5 minute drive that offers year round activities, skiing, snowmobiling, miles of hiking and biking trails just outside your front door. Enjoy fishing in the private lake that is stocked with fish or fly fishing in the Fraser River just steps from your door. The Home offers 2 primary bedrooms and 2 full ensuite baths. Beautiful kitchen with gorgeous wood cabinets, wood floors, granite counters, tile backsplash, Kitchen Aide appliances, that overlook the living area and dining space. Perfect to enjoy the gas fireplace after a long day on the slopes, or step out onto the back patio and enjoy time in the hot tub. The private master bedroom located on the main floor with full master bath ensuite with windows to let in plenty of natural light and a spacious closet and a walk in shower. Upstairs find the secondary bedroom perfect for guests can also be used as an office or gym its up to you, with a full bathroom with tub/shower combo. Enjoy lots of fun making new memories at this Rendezvous Home. Miles of trails, steps to Fraser River Trail, lots of wildlife, beautiful seasonal flowers and endless mountain views. Perfect for full or part time residents, no maintenance just lock and leave. Rendezvous Club at base of Winter Park Resort is optional for an additional $1K per year offers bus service to the resort, food and drinks as well as storage for your skis. You wont want to miss out on this one!
$1,346,000
310 Cougar Avenue Unit B3 Fraser, CO 80442
- Type:
- Condo
- Sq.Ft.:
- 2,920
- Status:
- Active
- Beds:
- 4
- Year built:
- 2008
- Baths:
- 4.00
- MLS#:
- 8230323
- Subdivision:
- Summit Trail Lodge Condominiums
ADDITIONAL INFORMATION
Watch video! This mountain home faces dedicated open space and offers a cabin-in-the-woods feel with mountain views. Thoughtful, open floor plan with vaulted ceilings and premium finishes throughout. Enjoy 2 living areas, 3 bedrooms with 3.5 bathrooms, and a roomy bunk loft for the kids. Large end unit townhome-style condo lives like a spacious single-family home with fantastic light, a private entrance, a 2-car garage with EV charger and parking for up to 4 cars in total. Great for hosting extended family and friends with multiple living areas and room to spread out. The lower level patio is hot tub ready! The HOA covers exterior staining, snow/trash removal, insurance & more! Paved subdivision including the driveway. Close to trails and public transportation. Established rental - ask for details. Must see!
$649,900
612 Wapiti Fraser, CO 80442
- Type:
- Condo
- Sq.Ft.:
- 1,164
- Status:
- Active
- Beds:
- 2
- Year built:
- 1999
- Baths:
- 2.00
- MLS#:
- 1998965
- Subdivision:
- Broken Wagon Wheel Condominiums
ADDITIONAL INFORMATION
Ground level 2 bedroom/2 bathroom unit close to bus stop and a short walk to Fraser River Trail. Has open living area with washer and dryer and side yard with fencing for privacy from road. Large entry area/mudroom for extra storage. Great investment potential. New hot water heater and carpet, recently painted. Comes with Detached single car garage and 3 additional parking spaces 2 in parking area in front of property and one in front of garage. Note: Wood burning stove in garage
- Type:
- Condo
- Sq.Ft.:
- 1,318
- Status:
- Active
- Beds:
- 3
- Year built:
- 2022
- Baths:
- 2.00
- MLS#:
- 2495065
- Subdivision:
- Grand Park
ADDITIONAL INFORMATION
Welcome to your mountain retreat in this stunning turnkey top-floor three-bedroom (one bedroom is non-conforming) condo, where luxury meets breathtaking views. This inviting residence features a spacious wrap-around deck, perfect for enjoying sunset cocktails or casual gatherings. Step inside to discover an open-concept living space with high-end finishes and thoughtful upgrades, including a stylish coffee bar for your morning routine. The cathedral ceilings and 8-foot doors enhance the sense of space, while large windows fill the area with natural light. The gourmet kitchen, ....(read more!) complete with sleek countertops and modern appliances, invites culinary creativity and cozy get-togethers. Retreat to the primary and secondary bedrooms, each designed for relaxation with ample closet space and elegant touches. A versatile non-conforming bunk room or office space adds flexibility to suit your needs. The spa-like bathrooms provide a serene escape for self-care. With convenient elevator access and a prime location, this condo offers a lifestyle of comfort and convenience. Move in and enjoy the best of mountain living, where modern elegance meets stunning scenery!
- Type:
- Condo
- Sq.Ft.:
- 1,353
- Status:
- Active
- Beds:
- 2
- Year built:
- 1983
- Baths:
- 3.00
- MLS#:
- 6156550
- Subdivision:
- Lookout Village
ADDITIONAL INFORMATION
Start enjoying the mountain lifestyle today in this fully furnished townhome style end unit in Lookout Village. The functional floor plan offers vaulted ceilings and an abundance of windows providing natural light and beautiful views. The main level features a spacious kitchen with a breakfast bar and adjacent dining area. A wood-burning fireplace in the living room creates an inviting atmosphere, perfect for entertaining. Located off this space is a private deck with Byers Peak views providing a relaxing retreat. An updated powder bathroom completes this level. The lower level offers a well-designed primary bedroom suite with a full a bathroom, second bedroom, bunk area with a closet, full bathroom and laundry closet. Accessing the slopes is made easy with a ski closet on the front porch and the complimentary shuttle stop at the entrance of the complex. Additional amenities include a community hot tub and picnic area with grills in a lovely setting tucked in the pines.
$1,300,000
23517 Gcr 50 Fraser, CO 80442
- Type:
- Single Family
- Sq.Ft.:
- 2,203
- Status:
- Active
- Beds:
- 4
- Lot size:
- 0.35 Acres
- Year built:
- 1968
- Baths:
- 3.00
- MLS#:
- 3462766
- Subdivision:
- Metes & Bounds 76 All .35ac Tr Se4nw4 S24 T1s R76
ADDITIONAL INFORMATION
BUYER BONUS CREDIT at Closing! Seller will credit $20K for rate buy down, closing costs, pre-paids, or furniture...use it however you need! Discover your dream home just minutes from downtown Fraser! Secluded but in a convenient location. This home is being sold turnkey, ready for all your mountain adventures. This stunning single-family residence boasts an open-concept main floor with a spacious living area, perfect for entertaining, flowing into dining space that is perfect for a grand dining table. The modern kitchen offers sleek granite countertops, a large kitchen island and top-of-the-line stainless steel appliances. The main floor features an oversized bedroom with access to a lovely patio and back yard, a spacious bathroom with convenient laundry room, and an additional bedroom with ensuite bathroom tucked off the main floor (part of the original cabin). Ascend to the lofted second living area. The bonus room is currently serving as a charming bunk room, alongside two more bedrooms and bath. Revel in the newly landscaped exterior complete with patio, charming furniture, horseshoe pit, and 3 frisbee golf baskets. Enjoy the peek-a-boo mountain views of Devil's Thumb, the Continental Divide and Parry Peak. Soak in the new hot tub or gather around the fire pit after a great day on the mountain. This lovely retreat sits on nearly half an acre with no HOA restrictions and comes complete with a Vivant Security System. The heated, oversized (1,000 Sq. Ft.), three-car detached garage offers ample storage for vehicles and toys and can double as a fantastic year-round gathering space. Plus there is an additional 280 sqft storage shed attached to the garage for all the extras. Hiking, biking and cross-country trails right out your front door. This location is a paradise for outdoor enthusiasts.
- Type:
- Condo
- Sq.Ft.:
- 1,035
- Status:
- Active
- Beds:
- 2
- Year built:
- 2024
- Baths:
- 2.00
- MLS#:
- 9833081
- Subdivision:
- Sunnyside Flats At Winter Park Ranch
ADDITIONAL INFORMATION
FREE TEMPORARY RATE BUY-DOWN FOR FIRST YEAR WITH PREFERRED LENDER Brand new 2 bed, 2 bath mountain condos! All Sunnyside Flats homes include an oversized ATTACHED garage (a luxury for mountain living), a second dedicated parking space, and additional guest parking. This ground level ("Flora") home features a mother-in-law suite with a built-in kitchenette with separate entrance and private patio, as well as direct entry from the attached garage. Rustic Fireplace upgrade included in the price (valued at over $13k). Furniture package available, making your new home completely turn key. Lift stop around the corner, less than a 5 minute walk. Looking for amenities? Join Club Meadow Ridge, available to the public and just down the road. Less than 10 minutes to Winter Park Resort. Whatever adventure awaits you during the day, you'll find refuge at home up above the hustle and bustle of Hwy 40. Sunnyside Flats offers 360 degree views of the Rocky Mountains, the Continental Divide and the Arapahoe National Forest. Check out Sunnysideflats.com for floor plans, site plan, views and more. We can't wait to have you as a neighbor at Sunnyside Flats!
$3,450,000
151 Revels Run Fraser, CO 80442
- Type:
- Single Family
- Sq.Ft.:
- 4,878
- Status:
- Active
- Beds:
- n/a
- Lot size:
- 2.92 Acres
- Year built:
- 2006
- Baths:
- MLS#:
- 1631895
- Subdivision:
- The Reserve At Elk Horn Ridge
ADDITIONAL INFORMATION
Welcome to 151 Revel's Run, a truly spectacular, one of a kind, ''organic contemporary'' home located in the coveted Reserve at Elk Horn Ridge subdivision. Boasting green sensitive design and construction, while also embodying the softer art of making a home feel like ''home''. This mountain retreat offers 5 bedroom and 6 bathrooms and is a haven for those who crave a connection with nature while still enjoying the comforts of modern living. All of the rooms in this property have been thoughtfully designed to promote a sense of not just looking at the views and nature, but feeling like you are actually living in them. Expansive triple pane aluminum clad windows frame dramatic views of Indian Peaks. The primary bedroom offers a two-sided fireplace that can be enjoyed from the bed or outdoors on the deck. Enjoy privacy and seclusion as well as snowshoe trails right out your front door. Impeccably maintained and being sold fully furnished so you can move in and start enjoying the mountain lifestyle immediately. Ample outdoor space to relax in and soak in the beauty of your surroundings. Two 2 car oversized attached garages comfortably fit 4 vehicles and all of your gear and toys. A true mountain escape with Winter Park Resort only 15 minutes away, a 15 minute drive to The Fairways at Pole Creek Golf Course, 10 minutes to Devil's Thumb Ranch, and less than 45 minutes to Rocky Mountain National Park. Whether you're seeking a year-round residence or a vacation home this property delivers the serenity you've been searching for.
- Type:
- Condo
- Sq.Ft.:
- 968
- Status:
- Active
- Beds:
- 2
- Year built:
- 2024
- Baths:
- 2.00
- MLS#:
- 2003120
- Subdivision:
- Sunnyside Flats At Winter Park Ranch
ADDITIONAL INFORMATION
Upgraded Rustic Finishes + Rustic Fireplace with tile surround and mantle included in price! Brand new 2 bed, 2 bath condos located in the heart of the Fraser Valley. Just minutes from Winter Park Resort, downtown Winter Park and Fraser, and nearby hiking and biking trails. Less than an hour from Grand Lake and just over an hour from Denver, these condos offer the perfect base for year-round adventures and easy weekend getaways. All units include oversized, heated garages plus a second dedicated parking space. Lift stop just around the corner for easy slope access. Bonus bunk space and optional mother-in-law suites offer versatile living arrangements. This is the last chance to secure a Phase 1 unit and walk into instant equity in your new mountain retreat. With 358 new acres of ski terrain on the horizon for Winter Park Resort, the area is positioned for exciting growth. Now you can own your dream mountain home that offers not only immediate enjoyment, but also strong potential for long-term appreciation. Prices starting in the lower-mid $700’s. Preferred lender incentives include a temporary rate buy-down that can save hundreds on your monthly mortgage. Reach out for more information and to schedule a tour today! Visit Sunnysideflats.com for more!
- Type:
- Condo
- Sq.Ft.:
- 912
- Status:
- Active
- Beds:
- 2
- Year built:
- 1979
- Baths:
- 2.00
- MLS#:
- 5379722
- Subdivision:
- Winter Park Lodge Ii
ADDITIONAL INFORMATION
Rates as low as 5.75% (7.060% APR) with a 25% down payment and a mid-credit score of 780+ (as of 10/3/24). See Private Remarks. New floors, new stove, new light fixtures, new toilets and fresh paint - a blank canvas to create your dream home in Grand County. Great views from the deck and living room of Byers Peak and Winter Park Resort. Option to lock off a bedroom and bathroom and rent separately or keep for yourself as a master bedroom. HOA includes hot water baseboard heat, cable TV & Internet, pool and hot tub! Extra bike storage and owners closet for overflow storage. Coin operated laundry onsite. This unit is a great opportunity to be close to everything Fraser and Winter Park have to offer. Stone's throw to the Fraser River and less than .25 of a mile from the free bus shuttle.
$760,000
524 Sun River Drive Fraser, CO 80442
- Type:
- Townhouse
- Sq.Ft.:
- 1,344
- Status:
- Active
- Beds:
- 2
- Year built:
- 1986
- Baths:
- 2.00
- MLS#:
- 8655188
- Subdivision:
- Sun River Townhomes
ADDITIONAL INFORMATION
Check out this unique Sun River Townhome! The only one the complex with a loft!! Bamboo floors in the downstairs, wood burning stove, brand new roof, over-sized deck over looking the pond fountain, 4 decks, private ski closet on the front deck. Smack dab in the middle of everything you want in Fraser! Right on the Fraser River Trail and only steps away from downtown Fraser.
$595,000
105 Elk Creek 8 Dr Fraser, CO 80442
- Type:
- Other
- Sq.Ft.:
- 1,491
- Status:
- Active
- Beds:
- 2
- Year built:
- 2000
- Baths:
- 2.00
- MLS#:
- 5538111
- Subdivision:
- Elk Creek Village FLG 1
ADDITIONAL INFORMATION
Just in time for SKI Season!!! Experience endless sunshine at this delightful mountain getaway nestled in the heart of Fraser. This spacious 2-bedroom, 2-bathroom townhouse showcases dual primary suites and an abundance of natural light and offers multiple rental options. Stunning views of Winter Park Resort, Continental Divide, and Byers Peak from your bedroom window. This townhouse offers versatile living options. Use it all yourself, rent out both, or live/stay in one and rent the other. Upper floor features open living and dining, gas fireplace, access to spacious deck to enjoy those Continental Divide views and large closet that has been used as a bunk room. Ground level features additional living area with kitchenette and additional bedroom with bath. Spacious deck and hot tub accessible from this level. Conveniently located in central Fraser, this prime location offers easy access to downtown Fraser, local library, dining, breweries, distilleries, and shopping options. Plus, enjoy the convenience of a complimentary shuttle right out your front door. With Winter Park Resort, Rocky Mountain National Park, the Fairways at Pole Creek, Grand Elk Golf Course, and Granby Ranch amenities just minutes away, adventure awaits at every turn. Explore the great outdoors with hiking, biking, and cross-country skiing right at your doorstep.
- Type:
- Condo
- Sq.Ft.:
- 1,491
- Status:
- Active
- Beds:
- 2
- Year built:
- 2000
- Baths:
- 2.00
- MLS#:
- 5538111
- Subdivision:
- Elk Creek Village Flg 1
ADDITIONAL INFORMATION
Just in time for SKI Season!!! Experience endless sunshine at this delightful mountain getaway nestled in the heart of Fraser. This spacious 2-bedroom, 2-bathroom townhouse showcases dual primary suites and an abundance of natural light and offers multiple rental options. Stunning views of Winter Park Resort, Continental Divide, and Byers Peak from your bedroom window. This townhouse offers versatile living options. Use it all yourself, rent out both, or live/stay in one and rent the other. Upper floor features open living and dining, gas fireplace, access to spacious deck to enjoy those Continental Divide views and large closet that has been used as a bunk room. Ground level features additional living area with kitchenette and additional bedroom with bath. Spacious deck and hot tub accessible from this level. Conveniently located in central Fraser, this prime location offers easy access to downtown Fraser, local library, dining, breweries, distilleries, and shopping options. Plus, enjoy the convenience of a complimentary shuttle right out your front door. With Winter Park Resort, Rocky Mountain National Park, the Fairways at Pole Creek, Grand Elk Golf Course, and Granby Ranch amenities just minutes away, adventure awaits at every turn. Explore the great outdoors with hiking, biking, and cross-country skiing right at your doorstep.
$1,089,344
32 Adventure Avenue Fraser, CO 80442
- Type:
- Townhouse
- Sq.Ft.:
- 2,395
- Status:
- Active
- Beds:
- 3
- Year built:
- 2023
- Baths:
- 4.00
- MLS#:
- 7583590
- Subdivision:
- Rendezvous
ADDITIONAL INFORMATION
Move-in ready townhome! Interior unit in a 5-plex. Features an open living and dining room, electric fireplace, with access to a front facing deck with optional patio off the back. Close to trails, Mary's Pond, the Fraser River, and walking access to downtown Winter Park. Purchase price includes refrigerator and washer/dryer. ***We are pleased to offer a $15,000 Financing Credit with builder's preferred lender. Please contact our sales office for more information.
$1,232,930
9 Explorers Avenue Fraser, CO 80442
- Type:
- Townhouse
- Sq.Ft.:
- 2,084
- Status:
- Active
- Beds:
- 3
- Year built:
- 2023
- Baths:
- 4.00
- MLS#:
- 7257967
- Subdivision:
- Rendezvous
ADDITIONAL INFORMATION
NEW Elkhorn townhome under construction; end unit in a 3-plex downhill building with nearby open space and aspen meadow. Features lower level walk out patio, all bedrooms en suite, kitchen island for seating in addition to dining space and living room with fireplace. Close to trails, Mary's Pond, the Fraser River, and easy trail access to downtown Winter Park. ***We are pleased to offer a $15,000 Financing Credit with builder's preferred lender. Please contact our sales office for more information.
$1,076,390
15 Explorers Avenue Fraser, CO 80442
- Type:
- Townhouse
- Sq.Ft.:
- 2,080
- Status:
- Active
- Beds:
- 3
- Year built:
- 2023
- Baths:
- 4.00
- MLS#:
- 5144972
- Subdivision:
- Rendezvous
ADDITIONAL INFORMATION
NEW Elkhorn townhome under construction; interior unit in a 3-plex downhill building with nearby open space and aspen meadow. Features lower level walk out patio and deck on each of the other two levels. Each bedroom is en suite, island at kitchen for additional seating and fireplace in the living room. Close to trails, Mary's Pond, the Fraser River, and easy trail access to downtown Winter Park. ***We are pleased to offer a $15,000 Financing Credit with builder's preferred lender. Please contact our sales office for more information.
$1,207,301
20 Adventure Avenue Fraser, CO 80442
- Type:
- Townhouse
- Sq.Ft.:
- 2,437
- Status:
- Active
- Beds:
- 3
- Year built:
- 2023
- Baths:
- 4.00
- MLS#:
- 3764366
- Subdivision:
- Rendezvous
ADDITIONAL INFORMATION
Move-in-ready townhome! End unit in a 5-plex uphill building. Features a spacious open living and dining room, electric fireplace, with access to a front facing deck with optional patio off the back. Close to trails, Mary's Pond, the Fraser River, and walking access to downtown Winter Park. Purchase price includes refrigerator and washer/dryer. ***We are pleased to offer a $15,000 Financing Credit with builder's preferred lender. Please contact our sales office for more information.
$1,370,118
94 Homestead Loop Fraser, CO 80442
- Type:
- Townhouse
- Sq.Ft.:
- 2,677
- Status:
- Active
- Beds:
- 3
- Year built:
- 2023
- Baths:
- 4.00
- MLS#:
- 3257225
- Subdivision:
- Rendezvous
ADDITIONAL INFORMATION
New Elkhorn Townhome Building Under Construction: End unit in a 3-plex uphill building near open space. Features a spacious open living and dining room, vaulted ceilings, fireplace, with access to a front facing deck and private patio off the back. Close to trails, Mary's Pond, the Fraser River, and walking access to downtown Winter Park. ***We are pleased to offer a $15,000 Financing Credit with builder's preferred lender. Please contact our sales office for more information.
- Type:
- Single Family
- Sq.Ft.:
- 4,195
- Status:
- Active
- Beds:
- 9
- Lot size:
- 0.17 Acres
- Year built:
- 2020
- Baths:
- 8.00
- MLS#:
- 7978662
- Subdivision:
- Glunk Minor Subdivision
ADDITIONAL INFORMATION
UNIQUE 9+ Bed portfolio! Two homes w/ 2-3 units depending on how the properties are structured. Built in 2020. No HOA. 838 Wapiti Dr RENTAL PROJECTIONS ($300,000+) https://rabbu.com/airbnbs-for-sale/fraser-co-80442/838-wapiti-dr-fraser-co-80442-whc (*RABBU Data is in line with owners Actual Numbers.) Two homes, 2 legally separate parcels, sold together in a portfolio of 9+ Beds / 8+ Baths. 838A is currently a 3 Bed / 2.5 Bath Long Term Rental + 838B is a 6 Bed / 4.5 Bath Short Term Rental (838B can be split off as a legal duplex. Plumbing already in place for lower level Kitchenette.) Split would result in a 2 Bed / 1 Bath unit on the lower level + 4 Bed / 3.5 Bath unit on the main and upper levels. See 838B listing (MLS #3687055) for details/pictures of that home.
$1,870,000
24 Aspen View Fraser, CO 80442
- Type:
- Single Family
- Sq.Ft.:
- 2,430
- Status:
- Active
- Beds:
- 4
- Lot size:
- 0.12 Acres
- Year built:
- 2022
- Baths:
- 4.00
- MLS#:
- 1750018
- Subdivision:
- Rendezvous
ADDITIONAL INFORMATION
Welcome to Luxury and comfort at your Mountain retreat at 24 Aspen view in the highly coveted Rendezvous community, just 2 years old, fully furnished with luxury and comfort throughout, high end furnishings, in floor radiant heat throughout and a rare 3 car heated attached Garage that fills 3 full size suv's. Located in the new aspen view neighborhood at the end one the cut de sac, with the trail system at your doorstep and a short walk to the free shuttle to the resort during ski season. This 4 bedroom 3.5 bath home has a fantastic layout for friends and family , a guest suite on the entry level, Primary suite on main floor and 2 beds on the upper level with a cool living space in one bedroom for relaxing , with sleeper sofa for those extra guests and sleepovers. Fabulous kitchen , dining and living, comfortably seats 10 in the kitchen dining , with huge attached covered and back deck for expanded outdoor living throughout the season's . Back deck is wired and hot tub ready . Covered patio has gas line . Fantastic kitchen for hosting your family and guests and great living space to gather and relax after your fun days in the mountains, skiing, hiking and biking. Rare attached 3 car garage with huge lock off owners closet for your toys and gear, heated plus E car charger ready and additional Rendezvous is a special place with amazing trail system throughout, a short walk to town, amazing location to access all the activities in the valley. Option to opt in to Rendezvous ski club at base of resort, store your skis and boards for the season, enjoy snacks and refreshments before and after your ski day.
$939,000
851 Ferret Lane Fraser, CO 80442
- Type:
- Townhouse
- Sq.Ft.:
- 1,743
- Status:
- Active
- Beds:
- 3
- Lot size:
- 0.17 Acres
- Year built:
- 2024
- Baths:
- 4.00
- MLS#:
- 3346721
- Subdivision:
- Retreat At Ptarmigan Townhomes
ADDITIONAL INFORMATION
Save $1,000s per month on new construction in the heart of the Fraser Valley! Seller will buy down the rate or credit Buyer who can close before the end of 2024. Experience the luxurious Scandinavian design at the top of Ptarmigan in Fraser, Colorado. Step into your great room with its brilliant electric fireplace, stylish dining area that flows into your top-of-the-line kitchen boasting beautiful white shaker cabinets and stainless electric appliances along with phenomenal views of the Continental Divide out back. Just off the living area walk out to your covered deck for a perfect spot to relax and enjoy the views. With 3 bedrooms and 3.5 bathrooms, including two ensuite bedrooms on the top floor with vaulted ceilings, this home has ample space for everyone. The luxury plank flooring throughout adds a touch of elegance. Conveniently located just a short walk away from the complimentary shuttle route, you'll have easy access to Winter Park Resort, Rocky Mountain National Park, and other nearby amenities. Whether you enjoy hiking, biking, or cross country skiing, the great outdoors is right at your doorstep.
- Type:
- Single Family
- Sq.Ft.:
- 1,431
- Status:
- Active
- Beds:
- 2
- Lot size:
- 0.06 Acres
- Year built:
- 2019
- Baths:
- 2.00
- MLS#:
- 9360246
- Subdivision:
- Rendezvous
ADDITIONAL INFORMATION
Welcome to your dream mountain getaway in the highly sought after Rendezvous neighborhood! Perfectly located just steps from downtown Winter Park and Winter Park Ski Resort. This community is known for its outdoor amenities including easy access to the Fraser river, private stocked fishing ponds and miles of hiking and biking trails. Looking for a perfect mix of relaxation and outdoor adventure?? This is the place! As you enter, you'll be greeted by a spacious and inviting layout. The home features two generously sized bedrooms, complemented by a huge loft currently set up with bunk beds and an office space! This could also be converted to a game room. With ample storage throughout, you’ll find a place for everything, making it easy to keep your mountain retreat organized and clutter-free. The heart of the home is undoubtedly the gourmet kitchen! Outfitted with high-end appliances, designer finishes and plenty of space, you will love gathering with the family in open concept space! The adjoining large living room features soaring ceilings flooding this space with natural light. A stunning wall-to-wall sliding glass door seamlessly connects the indoor space to the outdoor patio, allowing for breathtaking views and fresh mountain air. Step outside to your private retreat, where a luxurious Bullfrog hot tub awaits, providing the perfect spot to unwind after a day on the slopes or trails. Rendezvous residents have access to the exclusive Rendezvous Club (additional fee) enhances the lifestyle, offering concierge ski storage for your gear, catered weekend breakfasts, and a cozy lounge with a fireplace—an ideal gathering place for your family right at the base of the ski resort. Completing this exceptional offering is a detached oversized garage, providing ample space for your outdoor gear and vehicles. This home truly embodies the spirit of mountain living, with easy access to everything Winter Park has to offer.
- Type:
- Condo
- Sq.Ft.:
- 1,312
- Status:
- Active
- Beds:
- 2
- Year built:
- 1979
- Baths:
- 3.00
- MLS#:
- 4003890
- Subdivision:
- Valley East Condos
ADDITIONAL INFORMATION
This very conveniently located 2 bed, 3 bath home with a bonus loft space is perfect for FT living, your weekend getaway, or as an investment! The Lift shuttle bus picks up close by, so no worries on finding & paying for parking at the resort, & easy enough the kids can just hop on and head out. You can easily hop on the Fraser River Trail, just steps from the front door, walk/bike to grocery store, or Post Office, all of the summer events and ball parks & everything this area has to offer! Enjoy the newer remodeled Chef kitchen and classic cozy wood burning stove when you're not playing outside. This home has lots of storage for all your toys and more. New roof, carpets, & appliances. Available turn-key! Super healthy HOA.
$1,960,000
838b Wapiti Drive Fraser, CO 80442
- Type:
- Single Family
- Sq.Ft.:
- 2,801
- Status:
- Active
- Beds:
- 6
- Lot size:
- 0.12 Acres
- Year built:
- 2020
- Baths:
- 5.00
- MLS#:
- 3687055
- Subdivision:
- Glunk Minor Subdivision
ADDITIONAL INFORMATION
Welcome to YOUR mountain retreat! This Spectacular Mountain Home offers breathtaking views of Byers Peak and Winter Park Ski Mountain, providing the perfect backdrop for your alpine adventures. This property features 6 bedrooms, 4 1/2 baths, and sleeps 15 people, offering ample space for family and guests, ensuring everyone's comfort and privacy. Designed to MAXIMIZE RENTAL POTENTIAL and in a Mountain Modern style, blending rustic charm with contemporary elegance for a truly unique ambiance. It's conveniently located just 20 yards from the bus stop, making access to the slopes and nearby attractions a breeze. The home can be easily locked off as a DUPLEX (lowest level pre-plumbed for kitchenette), providing additional flexibility for personal use (Live in one unit and decrease your mortgage by renting the other), increased rental income (beyond the current $130,000+) or investment opportunities. Impressive short-term rental revenues ($130,000+), with the ability to transfer all short-term rental accounts to a new owner. This property is offered fully furnished. Has no HOA and a 220v Outlet in the Garage if you’d like to heat it OR to charge your EV! 838B Wapiti Dr Current January + February 2025 Bookings at $35,000+. Don't miss your chance to own this extraordinary mountain retreat. Schedule a showing today and let your AirBnB guests fund your mountain dream! *Can be purchased with the neighboring Single Family Home located at 838A Wapiti Drive.)
$1,495,000
741 County Road 834 Fraser, CO 80442
- Type:
- Townhouse
- Sq.Ft.:
- 2,322
- Status:
- Active
- Beds:
- 4
- Lot size:
- 0.04 Acres
- Year built:
- 2007
- Baths:
- 4.00
- MLS#:
- 2262157
- Subdivision:
- Mountain Terrace Townhomes
ADDITIONAL INFORMATION
Beautifully crafted luxury townhome in a prime location. One of Fraser's most sought after townhome projects with 10 exclusive, custom townhomes located steps away from two bus stops for easy ski area access. This tastefully furnished 4 bedroom 4 bath with top of the line finishes is constructed on the most desirable corner location with amazing mountain views. Gorgeous wood throughout the home and a striking stacked stone fireplace that reaches to the vaulted ceilings. You can flow seamlessly into the dining room + kitchen where granite countertops and a suite of stainless-steel appliances are ready for your next family gathering. Enjoy your morning coffee on the deck or relax in the hot tub in the evening after a day of skiing or hiking.
| Listing information is provided exclusively for consumers' personal, non-commercial use and may not be used for any purpose other than to identify prospective properties consumers may be interested in purchasing. Information source: Information and Real Estate Services, LLC. Provided for limited non-commercial use only under IRES Rules. © Copyright IRES |
Andrea Conner, Colorado License # ER.100067447, Xome Inc., License #EC100044283, [email protected], 844-400-9663, 750 State Highway 121 Bypass, Suite 100, Lewisville, TX 75067

Listings courtesy of REcolorado as distributed by MLS GRID. Based on information submitted to the MLS GRID as of {{last updated}}. All data is obtained from various sources and may not have been verified by broker or MLS GRID. Supplied Open House Information is subject to change without notice. All information should be independently reviewed and verified for accuracy. Properties may or may not be listed by the office/agent presenting the information. Properties displayed may be listed or sold by various participants in the MLS. The content relating to real estate for sale in this Web site comes in part from the Internet Data eXchange (“IDX”) program of METROLIST, INC., DBA RECOLORADO® Real estate listings held by brokers other than this broker are marked with the IDX Logo. This information is being provided for the consumers’ personal, non-commercial use and may not be used for any other purpose. All information subject to change and should be independently verified. © 2024 METROLIST, INC., DBA RECOLORADO® – All Rights Reserved Click Here to view Full REcolorado Disclaimer
Fraser Real Estate
The median home value in Fraser, CO is $685,000. This is lower than the county median home value of $719,800. The national median home value is $338,100. The average price of homes sold in Fraser, CO is $685,000. Approximately 14.46% of Fraser homes are owned, compared to 23.49% rented, while 62.05% are vacant. Fraser real estate listings include condos, townhomes, and single family homes for sale. Commercial properties are also available. If you see a property you’re interested in, contact a Fraser real estate agent to arrange a tour today!
Fraser, Colorado has a population of 1,334. Fraser is less family-centric than the surrounding county with 15.79% of the households containing married families with children. The county average for households married with children is 21.03%.
The median household income in Fraser, Colorado is $57,946. The median household income for the surrounding county is $69,353 compared to the national median of $69,021. The median age of people living in Fraser is 31.6 years.
Fraser Weather
The average high temperature in July is 74.6 degrees, with an average low temperature in January of 4.5 degrees. The average rainfall is approximately 23.6 inches per year, with 186.5 inches of snow per year.



