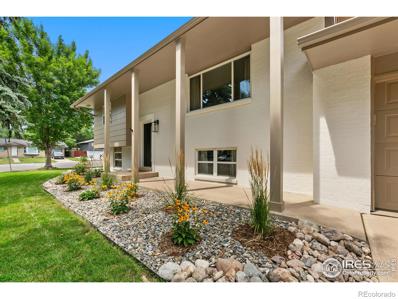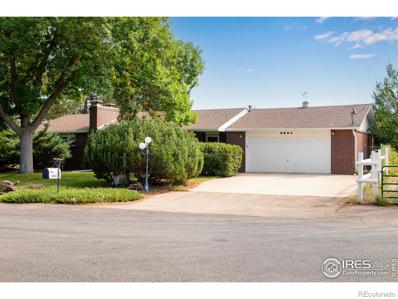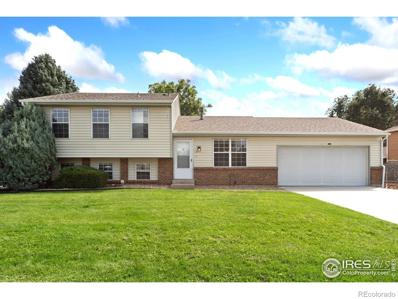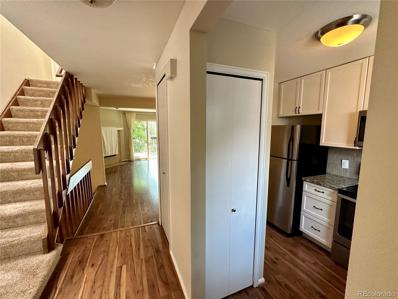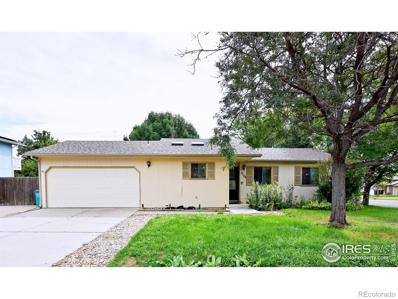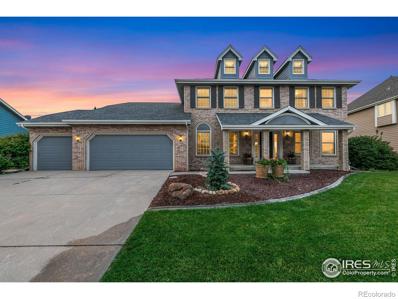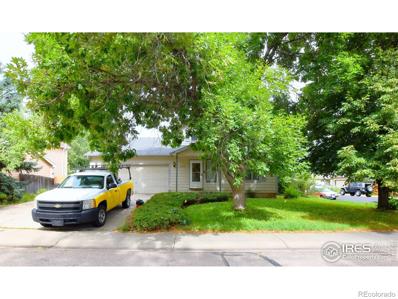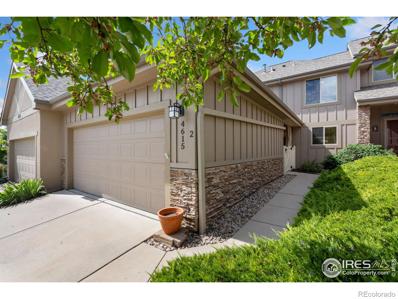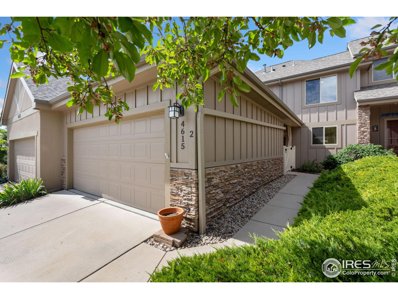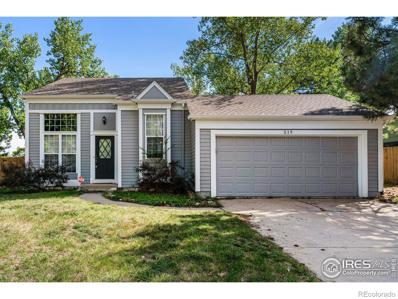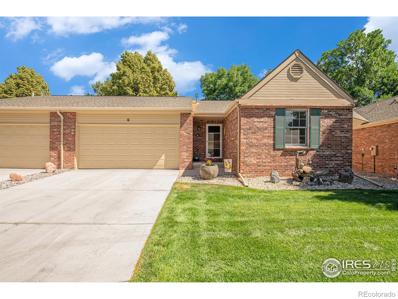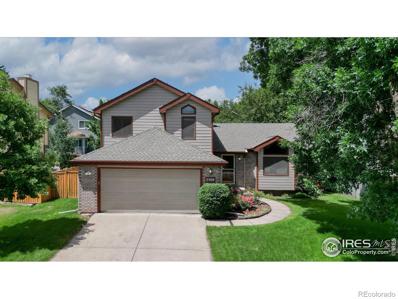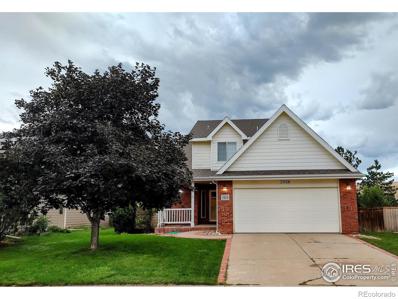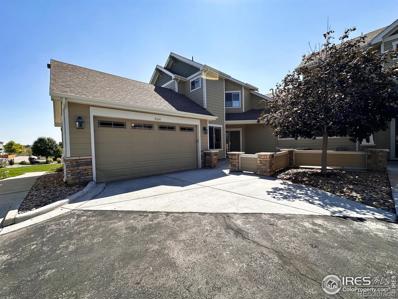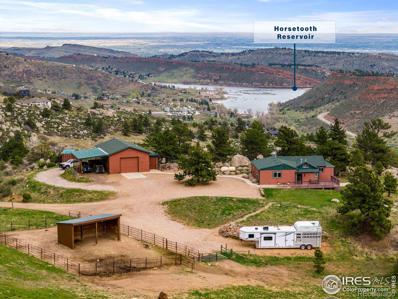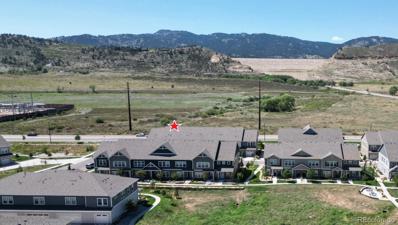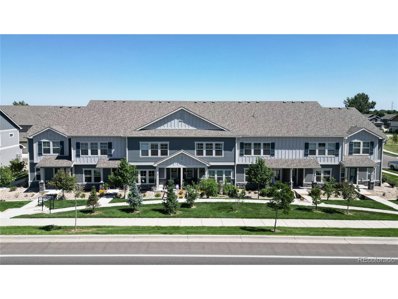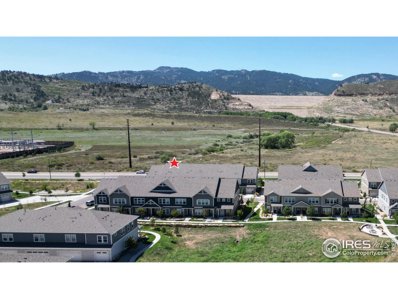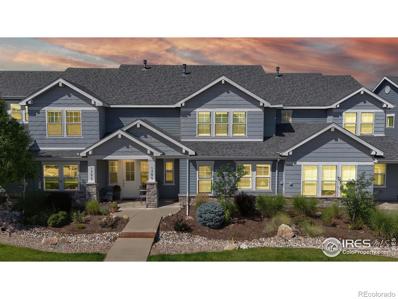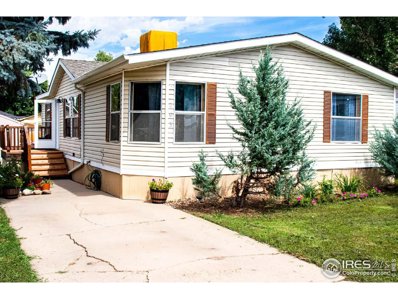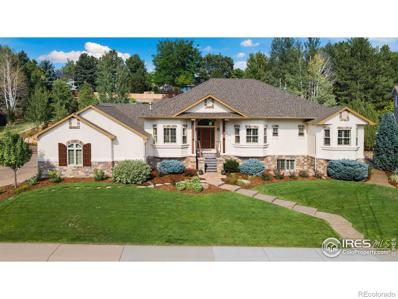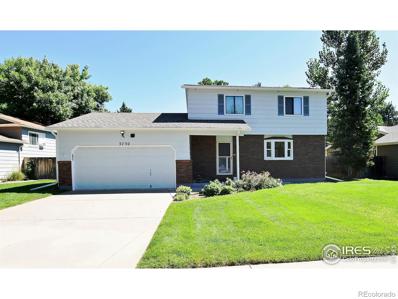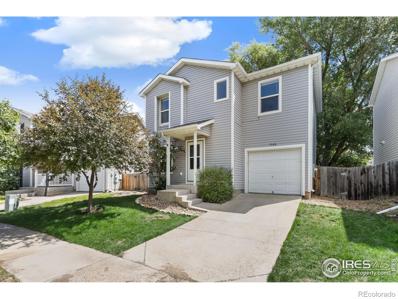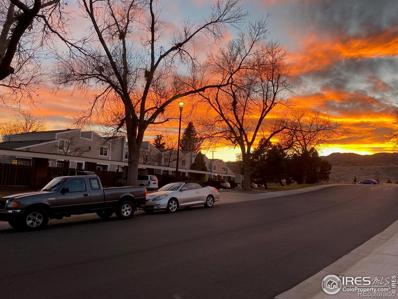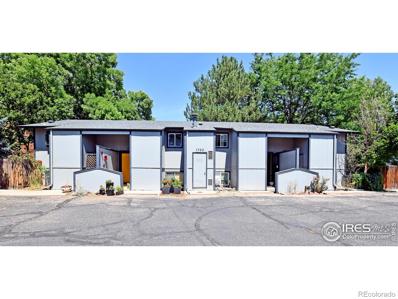Fort Collins CO Homes for Sale
- Type:
- Single Family
- Sq.Ft.:
- 1,804
- Status:
- Active
- Beds:
- 4
- Lot size:
- 0.22 Acres
- Year built:
- 1966
- Baths:
- 2.00
- MLS#:
- IR1018434
- Subdivision:
- South Meadowlark Heights
ADDITIONAL INFORMATION
Welcome to your fully renovated dream home in the heart of Midtown! Less than two miles from CSU campus and downtown Fort Collins, this meticulously restored mid-century home boasts modern upgrades and charm in a highly sought-after location. Walk or bike anywhere from this location! The herringbone tile landing, custom lighting, handcrafted iron railings and refinished hardwood floors create a striking first impression. Upstairs, enjoy the cozy living space with custom electric fireplace aside the fully remodeled chef's kitchen, boasting smart stainless steel appliances, quartz countertop, farm sink, custom soft-close cabinetry, custom built-in bench, herringbone tile, shiplap accent wall and sliding glass doors with built-in privacy blinds. Lower level living space boasts a custom shiplap wall feature ready for a movie theatre and an updated bar/kitchenette with leathered granite countertops, stainless steel appliances, oversized stainless sink, soft-close custom cabinetry, custom entry bench, LVP flooring and smart Samsung laundry units. Lockable door included allowing for living/renting - both levels boast two bedrooms each, fully renovated bathrooms with custom tile and lighting as well as dual W/D hookups and separate entrances. Big-ticket item items such as furnace, 50-gallon water heater, roof, windows, doors and A/C are all new. Walk out on either level to a fully fenced-in yard with garden and sprinkler system, note that all trees have been recently trimmed and inspected. Exterior features new landscaping with a full irrigation system, fresh paint, and new custom exterior doors and keyless entry. Enjoy further peace of mind with available home inspection. Less than 2 miles to CSU campus, CSU Vet Hospital, MAX transit, Whole Foods, Mason Trail, The Gardens on Spring Creek, Spring Creek Trail, downtown Fort Collins and Old Town. Rocky Mountain High School within a mile and Beattie Elementary school and playground just 4 blocks away.
- Type:
- Single Family
- Sq.Ft.:
- 2,424
- Status:
- Active
- Beds:
- 3
- Lot size:
- 0.94 Acres
- Year built:
- 1964
- Baths:
- 2.00
- MLS#:
- IR1018425
- Subdivision:
- Imperial Estates
ADDITIONAL INFORMATION
Welcome to your oasis on just under an acre with a two stall attached garage and a two stall detached garage. Located "in-town", but outside the city limits where there are no covenants and horses are allowed! This home has been well cared for and has a great layout with a beautiful, covered back patio where you can enjoy the manicured yard. The additional storage room could easily be converted into a 4th bedroom. New items: boiler in 2020, water heater in 2019, and septic system including the leach fields in 2020. Most windows have been updated to vinyl. Plenty of parking for vehicles and construction equipment/materials by the detached garage. Set up your showing today!
- Type:
- Single Family
- Sq.Ft.:
- 1,949
- Status:
- Active
- Beds:
- 4
- Lot size:
- 0.24 Acres
- Year built:
- 1979
- Baths:
- 2.00
- MLS#:
- IR1018399
- Subdivision:
- Woodwest
ADDITIONAL INFORMATION
Step into this light and bright 4-bedroom, 2-bathroom home and feel instantly at ease. Featuring a spacious 2-car garage, a charming 4-season sunroom with its own private entrance, and a corner lot with mature trees and a fenced yard, this home has it all. Recent upgrades include durable Class 4 impact-resistant shingles (July 2024), sleek granite countertops and kitchen renovation in July 2022, and updated LVP flooring and carpet, along with a newer refrigerator and oven. The kitchen is equipped with soft-close drawers and doors, while the primary bedroom offers a walk-in closet for extra convenience. With ample living space inside and out, this home is ideally located near parks, schools, transportation, and shopping/dining. No HOA or metro district. Don't miss out-schedule a tour today and make this your new home!
- Type:
- Townhouse
- Sq.Ft.:
- 1,320
- Status:
- Active
- Beds:
- 3
- Lot size:
- 0.03 Acres
- Year built:
- 1982
- Baths:
- 3.00
- MLS#:
- 6175206
- Subdivision:
- Foothills Green
ADDITIONAL INFORMATION
Desirable townhome in Fort Collins, located in the Foothills Green neighborhood located approximately 1.0 miles from Colorado State University's campus, and 0.4 miles from the beautiful Red Fox Meadows Natural Area. The private setting features 3 bedrooms, 2 bathrooms, and 1,320 sq ft. It includes a recently remolded kitchen with modern appliances. It’s home to a spacious living room that overlooks the back patio and has a cozy fireplace. The primary bedroom includes a walk-out balcony that overlooks a creek, that can be enjoyed sunbathing, drinking your morning coffee, and much more! This home includes an in-unit washer and drier. This property has a detached garage with easy access to the rest of the unit. The HOA covers sewage and garbage. This townhouse is well-maintained, and looking for its next owner! Don’t miss out on the opportunity to call it your own!
- Type:
- Single Family
- Sq.Ft.:
- 1,042
- Status:
- Active
- Beds:
- 3
- Lot size:
- 0.19 Acres
- Year built:
- 1984
- Baths:
- 2.00
- MLS#:
- IR1018317
- Subdivision:
- Larkborough
ADDITIONAL INFORMATION
Phenomenal investment opportunity. Property has been a solid investment for many years - currently leased for $2070/month through July 31, 2025. 3 bed, 2 bath ranch, 2 car garage on a nice corner lot. Roof replaced in 2015. Radon mitigation installed Aug 2024. Great location right across from awesome Troutman Park. 24 hour notice minimum on all showings for tenants.
- Type:
- Single Family
- Sq.Ft.:
- 3,747
- Status:
- Active
- Beds:
- 4
- Lot size:
- 0.25 Acres
- Year built:
- 1994
- Baths:
- 4.00
- MLS#:
- IR1018337
- Subdivision:
- Fox Hills
ADDITIONAL INFORMATION
Spacious and bright home in the quiet Fox Hills neighborhood. 4 bedrooms with walk-in closets, coved ceiling in primary bedroom, skylight in 5 piece primary bath with extraordinary views of open space behind home, main floor study/office, 9 foot ceilings on main level, cozy fireplace in family room by kitchen, expansive covered patio for outdoor living and comfort. Professionally finished basement/guest retreat with space for home theater, exercise equipment, and more. Minutes to Spring Canyon Park, Pineridge Reservoir, Cathy Fromme Prairie, Horsetooth Mountain and Reservoir. Amazing options of trails for biking, walking and hiking.
- Type:
- Single Family
- Sq.Ft.:
- 2,172
- Status:
- Active
- Beds:
- 3
- Lot size:
- 0.17 Acres
- Year built:
- 1993
- Baths:
- 3.00
- MLS#:
- IR1018307
- Subdivision:
- Warren Farms
ADDITIONAL INFORMATION
Phenomenal investment opportunity, this property has been a solid rental for many years. Currently rented for $2450/month through July 31, 2025. Nice 2-story home has 3 bed, 2.5 bath, unfinished basement. Nice main level layout has living room & separate family room w/fireplace. Primary bedroom has private bath & walk-in closet. Central A/C. Fenced back yard w/deck & pergola, nice corner lot. New Class 4 roof installed Feb 2020
- Type:
- Multi-Family
- Sq.Ft.:
- 1,958
- Status:
- Active
- Beds:
- 3
- Lot size:
- 0.06 Acres
- Year built:
- 2001
- Baths:
- 3.00
- MLS#:
- IR1018133
- Subdivision:
- Harmony Ridge Pud
ADDITIONAL INFORMATION
Beautiful 3-bed, 3-bath townhome close to walking and biking trails in peaceful Harmony Ridge. Private courtyard, refinished wood floors, stainless steel appliances. First floor features the kitchen, guest bedroom/office, living room with gas fireplace, and dining room. Upstairs, you'll find a loft, laundry, and the remaining two bedrooms, including a spacious primary with 5-piece bath and walk-in closet. New furnace installed Sept. 10! Two-car garage is drywalled and has epoxy-covered floor. Basement is unfinished. Close to Cathy Fromme Prairie Natural Area, the Fossil Creek Trail, the public Fort Collins Harmony Library, Front Range Community College, and Horsetooth Reservoir.
- Type:
- Other
- Sq.Ft.:
- 1,958
- Status:
- Active
- Beds:
- 3
- Lot size:
- 0.06 Acres
- Year built:
- 2001
- Baths:
- 3.00
- MLS#:
- 1018133
- Subdivision:
- Harmony Ridge PUD
ADDITIONAL INFORMATION
Beautiful 3-bed, 3-bath townhome close to walking and biking trails in peaceful Harmony Ridge. Private courtyard, refinished wood floors, stainless steel appliances. First floor features the kitchen, guest bedroom/office, living room with gas fireplace, and dining room. Upstairs, you'll find a loft, laundry, and the remaining two bedrooms, including a spacious primary with 5-piece bath and walk-in closet. New furnace installed Sept. 10! Two-car garage is drywalled and has epoxy-covered floor. Basement is unfinished. Close to Cathy Fromme Prairie Natural Area, the Fossil Creek Trail, the public Fort Collins Harmony Library, Front Range Community College, and Horsetooth Reservoir.
- Type:
- Single Family
- Sq.Ft.:
- 1,624
- Status:
- Active
- Beds:
- 4
- Lot size:
- 0.25 Acres
- Year built:
- 1984
- Baths:
- 2.00
- MLS#:
- IR1017980
- Subdivision:
- Larkborough
ADDITIONAL INFORMATION
This charming 4-bedroom, 2-bath home offers the perfect blend of comfort and convenience at an unbeatable price under $470K! With vaulted ceilings that enhance the sense of space and light, and a great 2-car garage, this property is a standout. Currently rented until July 31, 2025, this is a true turnkey rental opportunity with a wonderful tenant in place. The home rents for $1,950/month-a value that leaves room for potential adjustment. Each bedroom is generously sized, providing ample space for relaxation or productivity. The well-maintained home is in fantastic condition with Major systems in great shape, Recently repainted, and many windows replaced, showcasing its appeal for both investors and future homeowners. Nestled near Troutman Park, you'll enjoy easy access to the park's green spaces, and you can conveniently use the underpass to reach Lima Coffee, planet fitness, Target, and a variety of popular restaurants. Whether you're looking to invest or settle down, 519 Towhee has everything you need and more. Don't miss out on this incredible opportunity-schedule your tour today!
- Type:
- Multi-Family
- Sq.Ft.:
- 1,470
- Status:
- Active
- Beds:
- 2
- Year built:
- 1987
- Baths:
- 2.00
- MLS#:
- IR1017875
- Subdivision:
- Village At Four Seasons
ADDITIONAL INFORMATION
Welcome to this beautiful patio home. True turnkey unit just ready for new owners. Stunning upgrades throughout. Brand new kitchen with quartz countertops, stainless steel appliances, undermount sink and new cabinetry. Remodeled bathrooms. New doors and crown molding. New driveway, furnace and water heater. Open floor plan with plenty of natural light. Private extended patio. This unit has two bedrooms and a study. This neighborhood has 34 patio homes in the heart of Fort Collins. Close to shopping and entertainment. Come take a look and make it yours today!
- Type:
- Single Family
- Sq.Ft.:
- 2,263
- Status:
- Active
- Beds:
- 4
- Lot size:
- 0.15 Acres
- Year built:
- 1990
- Baths:
- 4.00
- MLS#:
- IR1017829
- Subdivision:
- Fairbrooke
ADDITIONAL INFORMATION
Welcome to 2508 Cedarwood Drive, a meticulously maintained home nestled in the heart of the highly desirable Fairbrooke neighborhood in Fort Collins. With 4 spacious bedrooms and 4 well-appointed bathrooms, this home provides plenty of room for everyone. Upon entering, you'll be greeted by a welcoming living room with a charming alcove window overlooking the front yard. The adjacent dining area flows effortlessly into the inviting kitchen, which offers abundant counter and cabinet space, along with a breakfast bar. The top floor hosts a primary suite with ensuite bathroom, generous wardrobe, dual vanities, and a walk-in shower. Two additional bedrooms and a full bathroom complete the upper level, ensuring comfort and privacy. The lower level features a cozy family room with a gas fireplace and built-in shelving. French doors lead to a bright and airy sunroom, offering a delightful space for plant enthusiasts or a serene and spacious reading nook. This level also includes a bathroom, laundry room, and access to the attached two-car garage. The finished basement provides a versatile recreation/lounge area and a fourth bedroom with an ensuite bathroom, ideal for guests seeking additional privacy. The cozy and quiet backyard boasts mature landscaping, perennial gardens, a naturally shaded deck perfect for summer barbecues, and a well-maintained lawn with a sprinkler system. A separately gated dog run adds convenience for pet owners. Additional features include central air conditioning, a new water heater, and a recently updated main water line. Energy-efficient windows help maintain a comfortable indoor climate while reducing energy costs. Don't miss the opportunity to own this exceptional home in Fort Collins. Schedule your private showing today!
- Type:
- Single Family
- Sq.Ft.:
- 2,910
- Status:
- Active
- Beds:
- 4
- Lot size:
- 0.17 Acres
- Year built:
- 1997
- Baths:
- 4.00
- MLS#:
- IR1017768
- Subdivision:
- Mountain Ridge Farms
ADDITIONAL INFORMATION
Former Show Home at Mountain Ridge Farms. Upgrades to this home include arched doorways, covered back patio, west facing driveway, and open/vaulted lighting. Close to schools: Elementary and Middle Schools are just a few minutes walking distance and High School is .5 mile drive away. Plenty of options for outdoor activities with numerous open spaces, bike paths, outdoor pool and racket courts nearby. The backyard is spacious - there is room for trampoline/playground equipment, hot tub pad next to the patio, and a pet area with room for still more outdoor storage! Special considerations are listed in the Broker Remarks-please contact a Broker to learn more.
- Type:
- Condo
- Sq.Ft.:
- 2,967
- Status:
- Active
- Beds:
- 4
- Lot size:
- 0.04 Acres
- Year built:
- 2012
- Baths:
- 4.00
- MLS#:
- IR1017725
- Subdivision:
- Liberty At Registry Ridge
ADDITIONAL INFORMATION
Looking for a luxury lock and leave lifestyle without sacrificing space? This beautiful end townhome is located in the coveted Registry Ridge neighborhood in Southwest Fort Collins! This home boasts 3100+ square feet, 4 bedrooms , 4 baths and quality finishes, such as hand troweled walls. Main floor living with 2 main floor bedrooms and 2 full bathrooms. Master suite is equipped with large walk-in closet, 5 piece master bath, large shower and jetted tub. Other features include wood floors, granite countertops, alder cabinets, vaulted ceilings and ceiling fans, and a separate laundry room. Upstairs you will find the third bedroom, a large 5 piece bathroom with shower along with a large office/loft area. Head downstairs to a finished basement with a fourth bedroom, and a bath with an oversized shower. It features a large L shaped room for an extra living area and/or game room. Additionally, two separate areas, one for a storage room, one used as a woodworking shop with a laundry tub. Tons of natural light with windows on all four sides of the townhome. This unit backs up to the large neighborhood park/open space maintained by HOA. The patio is gated to walk out into the green belt area. There are lots of walking paths throughout the neighborhood along with a neighborhood swimming pool with a paid membership available.
- Type:
- Single Family
- Sq.Ft.:
- 1,298
- Status:
- Active
- Beds:
- 2
- Lot size:
- 35 Acres
- Year built:
- 1985
- Baths:
- 1.00
- MLS#:
- IR1017675
ADDITIONAL INFORMATION
Only minutes away but light years apart. AMAZING views, peaceful settings and valuable location, combined with easy access and all the amenities of town within a few minutes drive. Enjoy your view of the morning sunrise while overlooking the entire northern Colorado landscape while looking across Horsetooth Reservoir. True end of road privacy behind a locked gate! Plenty of room for the animals to roam. Full horse set up with automatic, heated waterers, barn, shop, corrals and solid fencing. Garage/shop is heated with oversized garage door. Rock outcroppings, trees, meadows and all the features you love and enjoy about the Rocky Mountains of Colorado. This is a true "Post Card" property. Very comfortable and cozy home which has been used as the primary residence for several years. Live there full time, use it as a weekend getaway or build your dream home and use the existing home as a guest house. Plenty of room for RV parking, septic has already been inspected per Larimer County standards, well with additional cistern for an incredibly reliable water supply, PVREA electric, large deck for entertaining or just enjoying the great outdoors.You owe it to yourself to go feel what you've been missing. Now is your chance!
- Type:
- Townhouse
- Sq.Ft.:
- 1,546
- Status:
- Active
- Beds:
- 3
- Year built:
- 2020
- Baths:
- 3.00
- MLS#:
- 3849928
- Subdivision:
- Mountains Edge
ADDITIONAL INFORMATION
Nestled next to the foothills with westerly views right out your front door, maintenance-free living never looked better! Built in 2020, this open floorplan features gorgeous wood floors, granite countertops, stainless appliances, and newer AC and furnace. Upstairs boasts 3 bedrooms including a spacious primary suite with walk-in closet, ensuite with double sinks and oversized shower, and gorgeous foothill views just out your window. Let's not forget the large, unfinished basement with rough-in that is waiting for your customization. And meet the "neighbors!" Proximity to Horsetooth Reservoir, Lory State Park, Pineridge Natural Area, trails, drive-in movie theatre, CSU, and Old Town, the recreation opportunities are endless. A two-car garage is the cherry on top!
- Type:
- Other
- Sq.Ft.:
- 1,546
- Status:
- Active
- Beds:
- 3
- Year built:
- 2020
- Baths:
- 3.00
- MLS#:
- 3849928
- Subdivision:
- Mountains Edge
ADDITIONAL INFORMATION
Nestled next to the foothills with westerly views right out your front door, maintenance-free living never looked better! Built in 2020, this open floorplan features gorgeous wood floors, granite countertops, stainless appliances, and newer AC and furnace. Upstairs boasts 3 bedrooms including a spacious primary suite with walk-in closet, ensuite with double sinks and oversized shower, and gorgeous foothill views just out your window. Let's not forget the large, unfinished basement with rough-in that is waiting for your customization. And meet the "neighbors!" Proximity to Horsetooth Reservoir, Lory State Park, Pineridge Natural Area, trails, drive-in movie theatre, CSU, and Old Town, the recreation opportunities are endless. A two-car garage is the cherry on top!
- Type:
- Other
- Sq.Ft.:
- 1,546
- Status:
- Active
- Beds:
- 3
- Year built:
- 2020
- Baths:
- 3.00
- MLS#:
- 1017523
- Subdivision:
- Mountains Edge
ADDITIONAL INFORMATION
Nestled next to the foothills with westerly views right out your front door, maintenance-free living never looked better! Built in 2020, this open floorplan features gorgeous wood floors, granite countertops, stainless appliances, and newer AC and furnace. Upstairs boasts 3 bedrooms including a spacious primary suite with walk-in closet, ensuite with double sinks and oversized shower, and gorgeous foothill views just out your window. Let's not forget the large, unfinished basement with rough-in that is waiting for your customization. And meet the "neighbors!" Proximity to Horsetooth Reservoir, Lory State Park, Pineridge Natural Area, trails, drive-in movie theatre, CSU, and Old Town, the recreation opportunities are endless. A two-car garage is the cherry on top!
Open House:
Saturday, 11/23 10:00-12:00PM
- Type:
- Multi-Family
- Sq.Ft.:
- 2,067
- Status:
- Active
- Beds:
- 3
- Lot size:
- 0.06 Acres
- Year built:
- 2016
- Baths:
- 3.00
- MLS#:
- IR1017272
- Subdivision:
- Prairie Village
ADDITIONAL INFORMATION
Welcome to this stylish 3-bedroom, 3-bathroom modern townhome. The open inviting living room features a unique multi-sided fireplace, perfect for cozy evenings. The well-appointed kitchen boasts a pantry, kitchen island, and ample counter space, ideal for both everyday meals and entertaining guests. The kitchen was recently remodeled with new soft close cabinets and quartz countertop. Adjacent to the kitchen, the dining area offers a bright space for family gatherings. The additional highlights of the home are the high ceilings, new light fixtures and interior shutters! The main floor also includes convenient half-bathroom and a versatile office room that could be a potential 4th bedroom. The spacious laundry room comes complete with a utility sink and additional cabinetry, providing practical storage solutions. Retreat to the expansive primary bedroom, which features a private en-suite bathroom and a spacious walk-in closet. Laminate flooring was recently installed throughout the entire townhome! Two additional bedrooms and a 3/4 bathroom ensure comfort and privacy for everyone in the household. Outside, enjoy a private patio perfect for relaxing, grilling, entertaining and a great location for your potted plants. The home also includes a 2-car attached garage, and offers additional space for bikes and storage. Located near the Fossil Creek Trail, Cathy Fromme Prairie Natural Area, Horsetooth Reservoir, and Harmony Road, this townhome offers easy access to nature and recreation while maintaining a peaceful residential setting. Don't miss out on this wonderful opportunity to make this beautiful townhome your new home! Join our open house this Saturday from (11/23) from 10:00AM-12:00PM.
- Type:
- Mobile Home
- Sq.Ft.:
- n/a
- Status:
- Active
- Beds:
- 3
- Lot size:
- 0.05 Acres
- Year built:
- 1999
- Baths:
- 2.00
- MLS#:
- 6020
- Subdivision:
- Timber Ridge Mobile Home Park
ADDITIONAL INFORMATION
Welcome home to this beautifully updated 3 Bedroom 2 Bath Mobile Home. This 1999 Skyline Doublewide has open floor plan with a well-designed living space with 1080 Sq. Ft. Offers the perfect blend of comfort and style. Step inside to discover the brand-new vinyl plank flooring, complemented by fresh paint throughout. Main Bedroom has a full Bathroom, huge closet and a ceiling fan, with the other 2 Bedrooms at opposite ends of the home for privacy. Large windows in all rooms ensure plenty of natural light to flow in during the day. Kitchen comes with lots of Cabinets for storage. All appliances included: Refrigerator, Gas Stove/Oven, Dishwasher, Microwave, Washer, Dryer, Air Conditioning/Central air and Forced air heat. Nice grassy yard with a cute garden and a storage shed for all your extras. Parking for 4 cars. Located in the desirable Timber Ridge Fort Collins neighborhood, you're just minutes away from parks, Horsetooth Reservoir, shopping, dining, CSU, and all the amenities this vibrant city has to offer. Don't miss out on the opportunity to make this gem your new home! **Must be approved by the community!** ***Hablamos Espanol, llame hoy***
- Type:
- Single Family
- Sq.Ft.:
- 6,188
- Status:
- Active
- Beds:
- 4
- Lot size:
- 0.6 Acres
- Year built:
- 2010
- Baths:
- 4.00
- MLS#:
- IR1017137
- Subdivision:
- Clarendon Hills
ADDITIONAL INFORMATION
Stunning ranch style home on a private .6 acre lot in Clarendon Hills! Quality finishes and spacious rooms throughout! Alder cabinets and trim and extensive wood flooring give this home a true Colorado feel. Vaulted ceiling with wood beams, stainless steel appliances and quartz countertops highlight the eat-in kitchen. Range with an induction cooktop and convection oven, dishwasher and microwave have been recently installed. The primary suite is a true retreat with a luxurious bathroom that includes in-floor radiant heat, a large tiled shower, separate bathtub and a walk-in closet with direct access to the laundry room. The primary suite also includes an attached sunroom with sauna and exterior doors that open to the back patio. Built-in bookcases, gas fireplace and French doors give the main level office an elegant feel. Convenient main level living with approximately 3,200 square feet on the main floor! The finished basement includes a wet bar, 4th bedroom, full bathroom, rec room plus a large storage area. New carpet and tile in the basement and recently refinished wood floors on the main level. Enjoy the tranquility of a spacious, private backyard, with patio, fountain, and extensive landscaping. The HVAC system features a humidifier and HEPA-class air filtration system. Built in 2010, this home is significantly newer than most of the surrounding homes which allows for modern luxuries while also benefiting from mature landscaping. Convenient western Fort Collins location with direct access to bike trails and Cathy Fromme Prairie Natural Area via the underpass in the neighborhood!
- Type:
- Single Family
- Sq.Ft.:
- 2,072
- Status:
- Active
- Beds:
- 3
- Lot size:
- 0.18 Acres
- Year built:
- 1985
- Baths:
- 2.00
- MLS#:
- IR1016744
- Subdivision:
- Four Seasons Pud
ADDITIONAL INFORMATION
Please don't miss this one-owner home in Four Seasons! Centrally located, you're close to all that makes Fort Collins awesome: hiking, biking, boating, shopping, restaurants, and so much more! With 3 bedrooms, 2 bathrooms, and plenty of sq footage, this residence offers ample room for everyday living! Perfect home for entertaining, with a spacious living room, family room, and 4 season sunroom! The laundry room is currently on the main level, or it's easy to put it back into the basement. The backyard is lush, park-like, and fully fenced, enjoy it year-round! Don't miss this awesome home!
- Type:
- Single Family
- Sq.Ft.:
- 1,251
- Status:
- Active
- Beds:
- 3
- Lot size:
- 0.06 Acres
- Year built:
- 2001
- Baths:
- 2.00
- MLS#:
- IR1016655
- Subdivision:
- Warren Farms Third Filing
ADDITIONAL INFORMATION
Welcome home to this 3-bedroom, 2-bath, and 1-car oversized garage home in Fort Collins Warren Farms. This home has newer paint, flooring, and landscaping in the back. It also has new AC and HVAC. It is close to Downtown, CSU, shopping, parks, and Trails. The large backyard is fully fenced for pets or great for entertaining.
- Type:
- Multi-Family
- Sq.Ft.:
- 1,629
- Status:
- Active
- Beds:
- 3
- Lot size:
- 0.03 Acres
- Year built:
- 1975
- Baths:
- 3.00
- MLS#:
- IR1016236
- Subdivision:
- Willow Lanes
ADDITIONAL INFORMATION
Discover this breathtaking townhouse near the mountains - an opportunity not to be missed! Step into your ideal home, a beautifully remodeled townhouse that sits close to the mountains, providing stunning views and immediate access to outdoor adventures. Boasting two significant renovations, this property promises a contemporary and chic living space. Key Features: Extensive Renovation: Undertaken in 2014, the townhouse underwent a complete overhaul. Revel in the modernized bathrooms, a striking kitchen, and cozy bedrooms. In 2017 a new roof and all new siding was done, making it like new! Luxury Vinyl Flooring: Updated in 2022, the basement and upper floors now feature Lifeproof's luxurious vinyl flooring, combining resilience with sophistication. The earlier installation of premium Pergo flooring adds to the allure of the main living spaces. Modern Comforts: Enjoy the benefits of new energy-efficient windows, updated all baseboard heaters, smart thermostats for effortless control, and a new water heater. The attic insulation has also been enhanced for year-round comfort. Smart recessed lights were added too! A new granite sink was added as well and all the plumbing. New Entryway: In 2024 a fresh front door with a storm door, along with a new back patio door and a new basement door were done improving both the aesthetic and functionality of the home. Ample Storage: All 5 closets have been fitted with new doors, optimizing storage and organization. Located just a stone's throw from the magnificent mountains, this townhouse is perfect for those who love to hike and immerse themselves in nature. In impeccable condition with no original elements left, it stands as an ideal move-in-ready home for those seeking a modern lifestyle with tranquility. Additional Information: The listing agent is also the owner. Seize the chance to make this meticulously cared-for townhouse yours. Arrange a showing today!
- Type:
- Condo
- Sq.Ft.:
- 1,062
- Status:
- Active
- Beds:
- 2
- Year built:
- 1973
- Baths:
- 2.00
- MLS#:
- IR1016182
- Subdivision:
- Westwood Condo
ADDITIONAL INFORMATION
This bright and cheery condo has had many nice updates & is move in ready! Nice open layout on the main level through kitchen, living & dining spaces. Updated LVP flooring throughout the unit. Generous bedroom sizes. Hot water baseboard heat. Great outdoor living space has fenced back yard, deck & nice lower patio. Unit backs to open space just across from the pool!
Andrea Conner, Colorado License # ER.100067447, Xome Inc., License #EC100044283, [email protected], 844-400-9663, 750 State Highway 121 Bypass, Suite 100, Lewisville, TX 75067

The content relating to real estate for sale in this Web site comes in part from the Internet Data eXchange (“IDX”) program of METROLIST, INC., DBA RECOLORADO® Real estate listings held by brokers other than this broker are marked with the IDX Logo. This information is being provided for the consumers’ personal, non-commercial use and may not be used for any other purpose. All information subject to change and should be independently verified. © 2024 METROLIST, INC., DBA RECOLORADO® – All Rights Reserved Click Here to view Full REcolorado Disclaimer
| Listing information is provided exclusively for consumers' personal, non-commercial use and may not be used for any purpose other than to identify prospective properties consumers may be interested in purchasing. Information source: Information and Real Estate Services, LLC. Provided for limited non-commercial use only under IRES Rules. © Copyright IRES |
Fort Collins Real Estate
The median home value in Fort Collins, CO is $544,900. This is higher than the county median home value of $531,700. The national median home value is $338,100. The average price of homes sold in Fort Collins, CO is $544,900. Approximately 50.75% of Fort Collins homes are owned, compared to 45.09% rented, while 4.16% are vacant. Fort Collins real estate listings include condos, townhomes, and single family homes for sale. Commercial properties are also available. If you see a property you’re interested in, contact a Fort Collins real estate agent to arrange a tour today!
Fort Collins, Colorado 80526 has a population of 166,788. Fort Collins 80526 is more family-centric than the surrounding county with 33.96% of the households containing married families with children. The county average for households married with children is 31.78%.
The median household income in Fort Collins, Colorado 80526 is $72,932. The median household income for the surrounding county is $80,664 compared to the national median of $69,021. The median age of people living in Fort Collins 80526 is 30 years.
Fort Collins Weather
The average high temperature in July is 87 degrees, with an average low temperature in January of 15.3 degrees. The average rainfall is approximately 15.6 inches per year, with 48.1 inches of snow per year.
