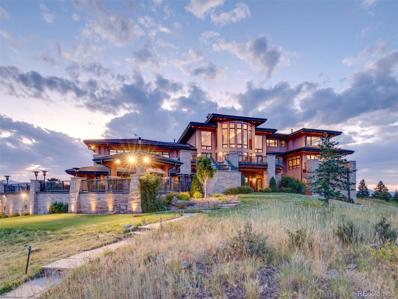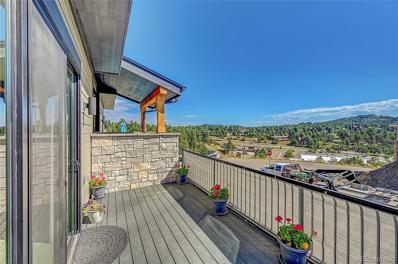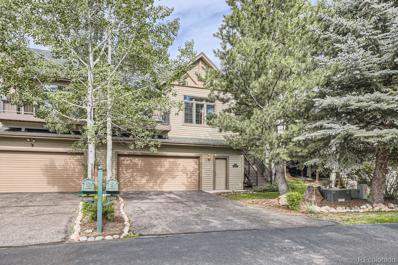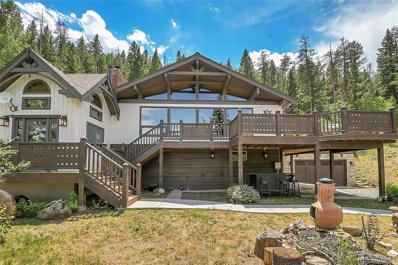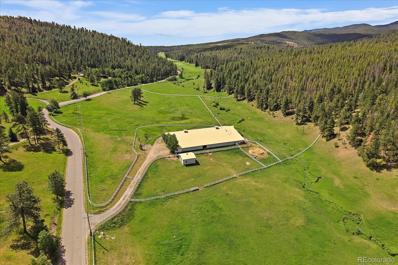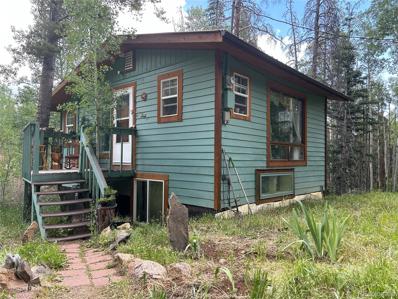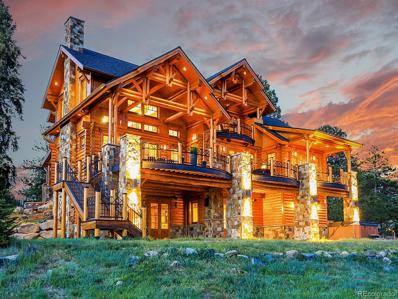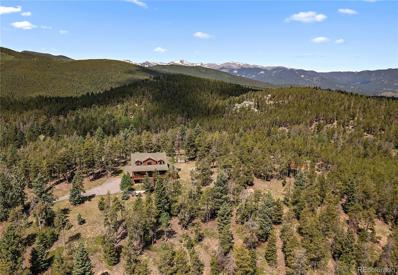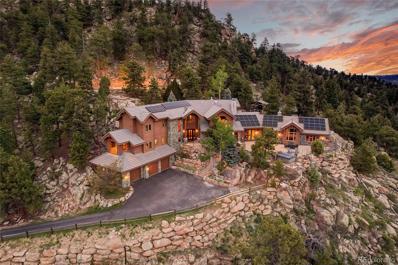Evergreen CO Homes for Sale
$2,750,000
28764 Wild Rose Drive Evergreen, CO 80439
- Type:
- Single Family
- Sq.Ft.:
- 5,532
- Status:
- Active
- Beds:
- 5
- Lot size:
- 3.44 Acres
- Year built:
- 1988
- Baths:
- 4.00
- MLS#:
- 9426238
- Subdivision:
- Hiwan Hills
ADDITIONAL INFORMATION
Reinvented Retreat! Discover a symphony of style and nature in this fully remodeled sanctuary in the heart of Hiwan Hills, Evergreen. The magazine worthy interiors and stunning mountain views from every window create a wow factor that feels quintessentially mountain contemporary. With over 5000 square feet of refined living space, this exquisite home features five bedrooms, including a spacious primary bedroom, with an awesome coffee bar, the most amazing shower room and the perfect view to wake up to. Prepare to be captivated from the moment you enter, as floor-to-ceiling windows and sliding glass doors frame unparalleled mountain vistas, crafting a backdrop that is nothing short of breathtaking and is anchored by pristine, high-end engineered white oak flooring throughout the home. The interior dazzles with a contemporary palette, featuring a bespoke kitchen outfitted with sleek black cabinetry, high-end matte black appliances, and striking quartzite countertops, epitomizing modern luxury and design finesse. The view from the kitchen is everything and it just gets better because the Solar Cool windows are UV treated so that the rooms feel bathed in sunlight without overheating. The multiple living spaces are generous, with room to gather or entertain – the pool table & foosball table can stay! This home just radiates cool, with its polished ambiance and every inch remodeled to ensure no detail is overlooked. All 4 of the bathrooms are meticulously designed, featuring gorgeous high-end tile and dramatic cabinetry. A substantial 4-car garage, coupled with ample guest parking and an easy turn-around area, underscores the thoughtful consideration given to both aesthetic allure and practical functionality. This residence stands as a masterclass in upscale living, inviting you to revel in a lifestyle rich with serene views and top-tier comfort. Experience the extraordinary—where every day feels like a custom retreat designed just for you. Call Lark for a video link!
$18,998,000
24503 Chris Drive Evergreen, CO 80439
- Type:
- Single Family
- Sq.Ft.:
- 22,864
- Status:
- Active
- Beds:
- 7
- Lot size:
- 74.51 Acres
- Year built:
- 2004
- Baths:
- 16.00
- MLS#:
- 6839771
- Subdivision:
- Bear Mountain
ADDITIONAL INFORMATION
A uniquely empowered and one-of-a-kind mountaintop estate, well positioned on 74.5 acres of quintessential, Colorado lifestyle. With nearly 360-degree views, this meticulously curated sanctuary elevates true luxury by combining the best materials with an inspired vision to create a pampered and thriving existence. Inspired design and stunning architecture marry to create energy and flow for this 22,864 sf, 6-bedroom, 14-bath estate and its accompanying 27,000+ sf car facility w/ 1 bed, 2bath caretaker space that boasts its own engineering feats. The home itself benefits from an attentiveness towards fengshui and a commitment towards precision engineering. The security needs of the truly discerning are addressed & technology plays a dramatic role in entertaining all who encounter it. Other luxuries include a dramatic main theater, large pool, wet bars, wine room, beauty salon, fountains and more. A must see for the discerning visitor who may be considering vision on a larger scale. Learn more here: www.24503ChrisDrive.com
$59,998,000
600 EAGLES PASS Road Evergreen, CO 80439
- Type:
- Single Family
- Sq.Ft.:
- 21,692
- Status:
- Active
- Beds:
- 6
- Lot size:
- 35.01 Acres
- Year built:
- 2009
- Baths:
- 10.00
- MLS#:
- 185354
- Subdivision:
- Out of Area
ADDITIONAL INFORMATION
Finally completed! Introducing an extraordinary masterpiece nestled in the heart of Evergreen, Colorado, a Château inspired by the grandeur of the Palace of Versailles. This unparalleled estate offers an opulent lifestyle with six lavish en suite bedrooms each with their own washer and dryer, and each a sanctuary of elegance and comfort. A fully self-contained apartment for guests or staff and another flex space that could become a children's sanctuary or further staff accommodation. The meticulously designed estate boasts a fully equipped gym, a heated pool, jacuzzi and an outdoor kitchen perfect for alfresco dining. The billiard room features an exquisite 1885 antique wooden bar, adding a touch of historic charm to your entertainment space. You will fall in love with the 1500 bottle wine cellar/tasting room. Astonishing 270° panoramic views that stretch across the Rocky Mountains, with a direct sightline to the majestic Mount Blue Sky are enjoyed from every room. This estate is a sanctuary of privacy and luxury, offering a living experience like no other. Truly, a one-of-a-kind property that epitomizes sophistication and grandeur. This is not just a home; it is a statement, an experience, and an extraordinary opportunity for the discerning buyer. Incorporating elements inspired by the grandeur of the Château de Versailles, this exclusive Colorado estate seamlessly marries French opulence with the rugged beauty of the Rocky Mountains. All this within 45 minutes of Denver, private airports, ski fields and Red Rocks. Without a doubt, the sexiest Chateau in the USA.
- Type:
- Single Family
- Sq.Ft.:
- 2,687
- Status:
- Active
- Beds:
- 3
- Lot size:
- 0.07 Acres
- Year built:
- 2023
- Baths:
- 3.00
- MLS#:
- 8433458
- Subdivision:
- Pinecrest Ridge
ADDITIONAL INFORMATION
Discover Your Dream Home in the Heart of Evergreen! Why wait for a new build and pay for pricey upgrades when this NEARLY NEW, move-in-ready home offers everything you want and more? Stylish finishes, modern conveniences, and all the extras are already included! Whether you're seeking the perfect second home or a low-maintenance full-time residence, this LOCK AND LEAVE property lets you live worry-free—exterior upkeep and landscaping are covered. With an oversized garage and a bonus room, you'll have plenty of space for storage or your favorite hobbies. Plus, the location can’t be beat: WALK TO THE LAKE, PARKS, RESTAURANTS, SHOPS, AND TRAILS for a lifestyle that’s both active and easy. Your Evergreen escape awaits—schedule a showing today!
$1,499,000
1322 Purgatory Lane Evergreen, CO 80439
- Type:
- Single Family
- Sq.Ft.:
- 4,674
- Status:
- Active
- Beds:
- 5
- Lot size:
- 0.83 Acres
- Year built:
- 2000
- Baths:
- 4.00
- MLS#:
- 4869490
- Subdivision:
- The Ridge At Hiwan
ADDITIONAL INFORMATION
Look out and behold! This home, with its grand design and thoughtful architecture, welcomes you with a volume of light that floods every corner and the windows frame breathtaking mountains views. The expansive views stretch wide, sweeping over mountain and valley. To live in this community is to live with nature itself, to share your days with a herd of elk who roam in the valley below and where the hummingbirds flit and dance. Privacy here is not just a feature but a feeling. It is a refuge from the bustle of the world. The home is a sanctuary where you can retreat, reflect, and recharge. Yet, this rare mountain home features a spacious three-car garage with ample room for your vehicles and is connected by paved roads that lead you swiftly and smoothly to your destination. While the convenience of being just 30 minutes from downtown Denver means that the vibrancy of the city is always within reach, when the mountains call they are easily answered with quick access to networks of hiking trails and open spaces that invite exploration. This is a home where you can truly have it all—luxury, privacy, nature, and the convenience of modern living, all in one extraordinary place.
$2,500,000
5197 Bear Mountain Drive Evergreen, CO 80439
- Type:
- Single Family
- Sq.Ft.:
- 4,515
- Status:
- Active
- Beds:
- 6
- Lot size:
- 11.48 Acres
- Year built:
- 1980
- Baths:
- 4.00
- MLS#:
- 4890761
- Subdivision:
- Bear Mountain Vista
ADDITIONAL INFORMATION
If you’re looking for mountain and city views that take your breath away, look no further! Nestled amongst the pines in the most peaceful of mountain settings on 11.5 wooded acres is the home of your dreams! Dine al fresco while enjoying the views from the overlook deck. This custom ranch with a finished walk-out basement boasts views from every room! The inviting main floor great room is flooded with natural light from the walls of windows that highlight the stunning views! The great room and living room have vaulted wood ceilings, a grand double-sided wood burning fireplace, and access to the east-facing deck with views all the way past downtown Denver! The dining room has ample space to host large formal dinners. The updated kitchen with breakfast nook has an island with bar seating, solid cherry cabinetry, slab granite countertops, and stainless-steel appliances. The spacious primary bedroom suite has a walk-in closet, updated 5-piece bath with soaking tub, and access to the patio. 3 additional bedrooms of which one would make a great home office, an updated full bath, updated half bath, and the laundry room complete the main floor layout. The walk-out basement has been finished to include radiant heat in the tile flooring, a family room with wet bar, 2 bedrooms, 3/4 bath, and the mechanical/storage rooms. Freshly painted interior and brand-new carpet. 650’ well with 900-gallon water storage. Presidential roof. 3 car attached garage, and 1 car detached garage. This is truly one of Bear Mountain Vista’s finest properties!
- Type:
- Single Family
- Sq.Ft.:
- 1,756
- Status:
- Active
- Beds:
- 3
- Lot size:
- 1.09 Acres
- Year built:
- 1984
- Baths:
- 3.00
- MLS#:
- 9954124
- Subdivision:
- Sprucedale Park
ADDITIONAL INFORMATION
Beautiful mountain home in Sprucedale Park! Experience the unique charm of this stunning mid-century modern mountain retreat, where lunar phases are showcased through clerestory windows. Just 10 minutes from downtown Evergreen and Evergreen Lake, and conveniently close to stores and schools, this residence offers the perfect balance of seclusion and accessibility. Surrounded by nature, with daily wildlife visitors adding to its allure, this property is a serene sanctuary. Step inside to discover stylish plank flooring, new modern light fixtures, and plush new carpeting throughout the bedrooms. The open living area features vaulted ceilings with exposed beams and a welcoming fireplace. The kitchen is equipped with high-end Bosch stainless steel appliances, elegant granite countertops, and custom knotty pine cabinets with pull-out shelves. An adjacent dining space offers a chic setting for meals. The thoughtfully designed main/upper level includes two bedrooms, with an oversized primary suite that serves as a private haven. The suite boasts an ultra-modern five-piece ensuite bathroom with luxurious finishes. An additional bedroom and a beautifully appointed bathroom on this level ensure ample space for family and guests. The finished lower level extends your living space with a large recreation area featuring built-ins and walkout access to the outdoors. This level also includes a third bedroom and an upgraded guest bathroom with a classic clawfoot tub. Step outside onto the expansive deck to find a peaceful space surrounded by lush greenery, perfect for outdoor entertaining or simply enjoying the natural beauty of your surroundings. A separate building on the property adds versatility, featuring a sleeping loft, ample electricity, and a carpeted floor—ideal for an office, studio, or additional guest accommodations. Additional features include energy-saving plantation shutters, roof heat strips, and newly installed GFIs. Make this beautiful mountain retreat your own!
$2,500,000
5396 S Bear Mountain Evergreen, CO 80439
Open House:
Saturday, 1/11 11:00-1:00PM
- Type:
- Single Family
- Sq.Ft.:
- 5,076
- Status:
- Active
- Beds:
- 5
- Lot size:
- 3.71 Acres
- Year built:
- 1979
- Baths:
- 4.00
- MLS#:
- 5387271
- Subdivision:
- Bear Mountain Vista
ADDITIONAL INFORMATION
A breathtaking mountain sanctuary that masterfully combines modern luxury with natural beauty. Situated on nearly four acres of secluded land in the coveted Bear Mountain Vista, this stunning home offers unparalleled privacy and tranquility. Designed with an emphasis on open living spaces and magnificent vistas, every detail of this mountain modern masterpiece has been thoughtfully crafted. The expansive main level features an entertainer’s dream kitchen, complete with custom cabinetry, a massive granite slab island, and high-end appliances, all bathed in natural light from a wall of Southern-facing windows. The inviting living area boasts a stone fireplace, wood plank ceiling, and white oak flooring, seamlessly blending warmth and elegance. The primary suite, occupying an entire floor, offers a private oasis with vaulted wood ceilings, two fireplaces, a luxurious ensuite bathroom, and breathtaking sunset views. The lower level extends the home’s luxury with four spacious bedrooms, two additional bathrooms, and a centrally located family room, all with access to multiple decks overlooking the stunning landscape. A hidden gem of the property is the light-filled bonus room, featuring a custom bar built around natural boulders, flagstone flooring, and a live edge wood slab counter, providing a perfect space for relaxation or entertaining. This is a rare opportunity to own a truly unique home that combines the best of modern design, serene living, and spectacular views. Experience the ultimate in mountain living at 5396 Bear Mountain Drive. See more at http://5396-s-bear-mountain-dr.htour4u.com/
- Type:
- Single Family
- Sq.Ft.:
- 2,530
- Status:
- Active
- Beds:
- 3
- Lot size:
- 0.1 Acres
- Year built:
- 2001
- Baths:
- 3.00
- MLS#:
- 2110143
- Subdivision:
- Lodges In The Ridge At Hiwan
ADDITIONAL INFORMATION
Experience the ultimate blend of style, comfort, and convenience with this mountain-modern 2530 total square feet, 3 bedrooms 3 bath residence in The Lodges at Hiwan. this low-maintenance home offers serene, lush surroundings with mature trees and beautiful landscaping. Elegant Updates: The main level showcases wide-plank wooden floors, a striking dry-stack fireplace surround, newer walnut-stained alder cabinetry with soft-close drawers, luxurious granite countertops, stainless steel appliances, and a professional-grade hood. The primary bedroom with new carpet and the suite offers heated porcelain flooring, dual vanities, a spa-inspired soaking tub, and an expansive walk-in closet. The finished lower level includes a living area with a 2023 heat pump, (mini-split) 2024 water heater an additional bedroom and bathroom, a newer washer and dryer in the laundry room, and access to an oversized two-car garage Convenient access to Bergen Park’s shops, restaurants, grocery stores, parks, and hiking trails. Perfectly positioned within 45 minutes of Colorado’s premier ski resorts,
$355,000
28 Deer Road Evergreen, CO 80439
- Type:
- Single Family
- Sq.Ft.:
- 480
- Status:
- Active
- Beds:
- 1
- Lot size:
- 1 Acres
- Year built:
- 1963
- Baths:
- 1.00
- MLS#:
- 4565268
- Subdivision:
- Brook Forest Estates
ADDITIONAL INFORMATION
Efficient Little House in the big woods at 8,885' above sea level - Evergreen for under 400K! Cute 1 bedroom cottage is the perfect starter with lots of potential. Or, make it your thrifty vacation home and quit fighting I-70 traffic, exit at Evergreen and you will be enjoying your own Mountain Retreat in 25 minutes. Well maintained and MOVE IN ready. New natural gas heating stove plus electric baseboards will keep you cozy this winter. All hard surface floors, double pane windows, new interior paint, new bath floor/tile & vanity, jetted tub, and new range/oven. The front sun deck will be your favorite spot for wildlife watching including an occasional moose. Three outbuildings provide plenty of storage for all the toys. The 205 sq ft insulated outbuilding has a finished home office, heat, lighting, 220V power, and a workshop/storage. The 16' x 6' portable shed was built to be loaded on a trailer and used as a hunting lodge. The small log shed has electric service and could be a chicken coop. The main electric panel is set up for your generator and there is no water/sewer bill (well & septic). The acre is gently sloping for easy future expansion. The septic system is 750 gal tank and 400 sq ft field. County maintained road and easy driveway plus a second "outbuilding" driveway provide plenty of parking and ease of access. Hike / Bike in nearby Arapaho National Forest. No HOA covenants allow for full enjoyment of your property. Yes, it is definitely quieter up here 3,605 feet above the Mile High City so Move up to "The Brook" and start enjoying the Colorado sunshine, fresh air, wildlife, towering trees, bright stars, and tranquility.
$799,000
6763 Deer Path Evergreen, CO 80439
- Type:
- Single Family
- Sq.Ft.:
- 2,146
- Status:
- Active
- Beds:
- 3
- Lot size:
- 1.05 Acres
- Year built:
- 1983
- Baths:
- 2.00
- MLS#:
- 9980982
- Subdivision:
- Buffalo Park Estates/brook Forest
ADDITIONAL INFORMATION
Cozy. Private. A place where kids play in the streets, neighbors gather, and wildlife abounds. Don't miss the opportunity to live in your very own mountain paradise! This fully updated and remodeled mountain home boasts hardwood and slate floors, Knotty Alder doors/trim/kitchen cabinets, granite counter tops and a flat paved driveway! (A rarity in the mountain communities). Snuggle up to your moss rock woodburning fireplace in the living room or heat the whole home with your lower level woodstove! (Save a ton in energy costs). Nestled among the aspens and pines, you will feel secure and peaceful in your mountain retreat. Entertain on your new Trex wrap around deck with solar accent lighting and newer french doors, or hang a hammock between two trees and escape for an afternoon nap. Gather in your sunshine filled walk out basement (including pool table) or just retreat to your main floor master with attached ensuite five piece updated bathroom and walk in closet. Whether it be privacy, peace or living amongst nature, this home encompasses it all! ****Newly Remodeled Kitchen Including Custom Knotty Alder Cabinetry, Granite Countertops and Slate Flooring (2022), New Roof and Gutters 2022, New Trex Wrap Around Deck (2022), Remodeled Primary Bath with Quartz Counters and Separate Vanity (2022), New Carpet on Stairs and Lower Level (2022), Remodeled Lower Level (2022), Newer Hot Water Heater and Well Holding Tank (2019), Washer (2 yrs old) and Dryer (6 yrs old) Negotiable.*** Natural gas is hooked up to the house but only run into garage for heat. Programmable thermostat in living room/kitchen area and otherwise individual thermostats per room/area (considerably cut down on energy costs)! Attic is fully walkable and offers tons of storage. Road is excellently maintained by the county for snow removal.
- Type:
- Single Family
- Sq.Ft.:
- 4,137
- Status:
- Active
- Beds:
- 4
- Lot size:
- 3.5 Acres
- Year built:
- 1979
- Baths:
- 3.00
- MLS#:
- 9007582
- Subdivision:
- Upper Bear Creek
ADDITIONAL INFORMATION
A Rare Opportunity to own River Front on Upper Bear Creek! This beautiful home features 4 acres of gorgeous Evergreens, Rock Outcroppings & 160 feet of River Front! The Huge Windows provide lots of Natural Light & Gorgeous Views! The massive wraparound deck & fire pit will extend your outdoor living experiences exponentially. Enjoy Rocky Mountain Spring Water straight from your Tap! The main level features a Gourmet Kitchen, Wood Flooring, Custom Lighting, High End Appliances & Eat In Kitchen Seating. The Dining Room flows into the huge Living Room Offering Views & a cozy Wood Burning Stove! The Main Level is Complete with three beds, two Baths, Laundry, and no maintenance massive decking. The Lower Walk out level is a complete living quarters with a kitchenette, Living Room, Bedroom, Laundry, Bonus Room & private Entry. This retreat like home boasts Lots of Natural Elements including Wood Beams, Wood Ceilings, Granite counters, Wood Flooring, & Travertine tiling. As you enter this oasis you will cross a fully engineered bridge that leads to a private pond and Cute Cabin with River Front! Your New Dream Home delivers Tranquility, Abundant Wildlife, & Views all on 160 feet of River Front!
$1,998,000
7551 Blue Creek Road Evergreen, CO 80439
- Type:
- Single Family
- Sq.Ft.:
- 3,332
- Status:
- Active
- Beds:
- 2
- Lot size:
- 30.24 Acres
- Year built:
- 1995
- Baths:
- 4.00
- MLS#:
- 7008659
- Subdivision:
- Blue Creek Road
ADDITIONAL INFORMATION
This is THE iconic Aspen Meadows Farm, widely known as “that impressive indoor arena with lush pastures in Blue Creek Valley.” The aspiration and envy of every horse owner who has traveled the curving lane following white rail fencing along the eastern boundary. Blending an exceptional parcel of land with a year-round stream, native meadow, and mature forest, this remarkable property offers a perfect blend of functional amenities and natural beauty, now presenting an uncommon opportunity for a horse person to make it their own. The centerpiece is a thoughtfully designed and quality-built indoor arena featuring a spacious lounge and viewing area, a main-level guest suite, an upper-level residence, plus a detached garage for equipment and supply storage. The 30+ acre property balances privacy and convenience with easy access to Evergreen and Conifer. It is equally divided between lush, green pastures and a beautifully forested knoll overlooking the meadow, offering the possibility of bridlepaths, hiking and biking in your own “backyard”, or even a possible future home building site overlooking the horse amenities. Blue Creek winds through the property, adding to the scarcity of this quality of land. The 3,332 sq feet residence, includes a 2-car garage, plus an abundance of windows offering views into the riding arena and across the pastures, enhancing the enjoyment of living in close proximity to your horses. The barn aisle, with its eleven stalls and two grooming stalls, includes a spacious kennel and yard for the pups. With A-2 zoning allowing for diverse uses, domestic well, idyllic sun exposure, and native meadow grasses, the land is versatile and ideal for horse activities, as well as, hobby livestock, and gardening. Live water and natural meadow are extremely rare in the foothills, and the well-maintained indoor arena is a scarce find. Contact listing agent for a personal showing today! + For more photos, videos, floorplan, go to: https://qrco.de/bfDVS0 +
$1,295,000
31254 Snowshoe Road Evergreen, CO 80439
- Type:
- Single Family
- Sq.Ft.:
- 6,298
- Status:
- Active
- Beds:
- 5
- Lot size:
- 12.66 Acres
- Year built:
- 2022
- Baths:
- 4.00
- MLS#:
- 6279748
- Subdivision:
- Shadow Mountain
ADDITIONAL INFORMATION
A substantial property is calling out to be completed as it overlooks the rolling mountains on the west side of Buffalo Park. This custom, forever home was designed and built with the intention of a lifetime residence....and then life happened. Every design and construction decision was made and executed with a personal zeal for excellence and quality. Some of the specifics for the more than basic residential construction are: A Commercial foundation in which the rebar was doubled that which was specified and a 6 inch slab poured as the Foundation company is a high rise builder. Home has heavy framing and is wired for a back up generator. Septic system has over size tanks with a blast fractured field under the filled leach field with infiltrator chambers. Driveway is Forestry approved engineered drive. Site was heavily wooded and required removal of over 1000 trees to meet fire mitigation requirements. Well was drilled down to 850 feet. A stainless, deep well high volume pump was installed in the well. Months of blasting and site prep. Most of the work remaining is interior, needing drywall, flooring, plumbing, electrical and interior doors. All permits were pulled and all contractors and invoices paid. The kitchen cabinets and appliances are in the garage and stay with the home. A large Conex Container is at the lower end of the property stays with the property. CASH contracts only. Architectural Plans are in Supplements. There are variations since these plans were completed.
$429,000
106 Brook Road Evergreen, CO 80439
- Type:
- Single Family
- Sq.Ft.:
- 1,440
- Status:
- Active
- Beds:
- 1
- Lot size:
- 1 Acres
- Year built:
- 1963
- Baths:
- 1.00
- MLS#:
- 8762371
- Subdivision:
- Brook Forest Estate
ADDITIONAL INFORMATION
Cute Cabin in the Woods! This home sits among Towing Aspen Trees with Chicken Creek running through the property. Very private and quiet area. The bedroom is in the lower level keeping it cool in the summer. Lower level has access to the back yard where you can enjoy the wildlife and sounds of the Creek. This home has always been a rental. New Electrical panel, furnace and Hot Water Heater. Recommend 4-wheel drive to access property. Neighbors chip in for snow removal. Property currently has a tenant. Tenant needs 24 hour notice. Please do not touch the kitty or let him outside. Keep doors shut.
- Type:
- Single Family
- Sq.Ft.:
- 2,500
- Status:
- Active
- Beds:
- 3
- Lot size:
- 10 Acres
- Year built:
- 1981
- Baths:
- 3.00
- MLS#:
- 7514627
- Subdivision:
- Frog Hollow
ADDITIONAL INFORMATION
If nature, wildlife, privacy, and spectacular mountain views are among your hot buttons, we're off to a great start! This dramatic A-Frame on ten pristine and private acres, backing to the 456-acre Centaur Ranch, is blanketed in Aspen, Pine, and massive rock outcroppings, punctuated with a wide swath of Rocky Mountain Continental Divide views with Mount Blue Sky (formerly Mt Evans) as the centerpiece. And the quiet is almost deafening, if not for the birds and the wind in the trees. Don't miss the possibilities this home offers with the open architecture and long views from almost everywhere. The lower level is an ideal guest suite or with a couple of modifications even a studio apartment. The big bonus is the oversized four-car garage with a 24x40 second floor that could be anything from storage to a studio, to potentially an ADU. The wrap-around decks allow you to comfortably enjoy the outdoors even when you don't feel like hiking around your private acreage. Two, efficient wood stoves can aid in minimizing your heating costs. And available high-speed internet makes work-from-home a realistic option. This property also has the possibility of building a larger home, higher up, and keeping this as the ADU. The sky is the limit! Frog Hollow Lane is a private enclave of ten homes on 10-acre lots.
$3,500,000
29590 Buchanan Drive Evergreen, CO 80439
- Type:
- Single Family
- Sq.Ft.:
- 4,831
- Status:
- Active
- Beds:
- 4
- Lot size:
- 1.35 Acres
- Year built:
- 2010
- Baths:
- 4.00
- MLS#:
- 7422842
- Subdivision:
- Hiwan Hills
ADDITIONAL INFORMATION
Welcome to exceptional living in Hiwan Hills. This custom Honka log home, sourced from Finland, spans 4,831 sq.ft. and blends luxury with comfort and elegance. Built with Finnish wood logs, Rico Granite stone, and durable tile, it exudes classic log cabin charm and modern amenities. The warm entrance, adorned with Sebastian Rock slabs, reflects meticulous design. Inside, unique features like beamed ceilings, exposed trusses, Rico Granite, and polished Brazilian Cherry hardwood floors create a sophisticated atmosphere. The great room, with a 20-foot Rico Granite gas fireplace and expansive windows, offers stunning views of Mount Blue Sky and Evergreen Valley. The gourmet kitchen, equipped with two Wolf dual fuel ranges, Bosch dishwashers, a Wolf drawer microwave, a warming drawer, and SubZero wine storage, is a culinary haven. A butler’s pantry with a separate fridge and dishwasher ensures effortless entertaining. The house boasts two luxurious primary suites with custom walk-in closets, private ensuite baths, and personal balconies. Downstairs, the family room features a gas fireplace, wet bar, and lounge, ideal for socializing. Don’t forget the custom wine room with a 1,500-bottle capacity, featuring Mahogany wine racks and a cigar humidor. Enhanced with radiant heating, AC, and a central vacuum system, the home offers year-round comfort. 785 sq.ft. of TimberTech Earthwood decks provide ample space for outdoor enjoyment. The property includes a 4-car garage with finished storage cabinets, quartz countertops, and a storage room with built-ins, plus a 2-car detached garage with ceiling-mounted heaters. High-quality Nordic Pine windows and doors from Finland, featuring a traditional Nordic diagonal pattern, combine durability and style. Located minutes from I-70 and Evergreen Parkway, a short drive from Denver and mountain ski resorts, this home blends luxury, comfort, and breathtaking views. Don’t miss the chance to make this indulgent escape your new dream home.
$1,078,000
6929 Weasel Way Evergreen, CO 80439
- Type:
- Single Family
- Sq.Ft.:
- 2,938
- Status:
- Active
- Beds:
- 3
- Lot size:
- 2.62 Acres
- Year built:
- 1999
- Baths:
- 3.00
- MLS#:
- 9103872
- Subdivision:
- Buffalo Park Estates
ADDITIONAL INFORMATION
Escape the hustle and bustle of city life and discover unparalleled serenity in this freshly updated and remodeled mountain retreat just outside of Denver. Nestled on a private and secluded mountaintop parcel of over 2.5 acres (2 parcels), this home offers breathtaking views from every angle, including the snow capped peaks of Mount Blue Sky to the west and the vibrant city lights of Denver to the east. Front row seats to spectacular Colorado sunrises and sunsets! The property features flat, usable land with ample sun exposure, perfect for outdoor activities, two- and four-legged games, and endless adventures. Inviting outdoor living areas are designed to maximize your enjoyment of the natural surroundings. An elaborate playhouse creates a whimsical hideaway for children and adults alike, while a spacious barn with loft is ideal for your individual pursuits, hobbies, and additional storage needs. This mountain retreat seamlessly blends the tranquility of a private escape with the convenience of being just a short drive from Denver’s amenities. Whether you're seeking a peaceful refuge or a place to indulge in your outdoor passions, this property provides the perfect backdrop for a life of peace and fulfillment. Don't miss your chance to own a slice of mountain paradise where every day feels like a getaway. ++For all photos, video, floorplans, and more, go to: https://qrco.de/bfA4WF ++ Twenty minutes to Downtown Evergreen for shopping, restaurants, and recreation on Evergreen Lake, just over an hour to DIA. Call Listing Agent for a showing today!
$1,599,000
24987 Giant Gulch Road Evergreen, CO 80439
- Type:
- Single Family
- Sq.Ft.:
- 3,491
- Status:
- Active
- Beds:
- 5
- Lot size:
- 2.09 Acres
- Year built:
- 2003
- Baths:
- 4.00
- MLS#:
- 2793959
- Subdivision:
- Bear Mountain Vista
ADDITIONAL INFORMATION
MOTIVATED SELLER! Welcome to a unique retreat nestled in the heart of Evergreen. As you arrive, a circular driveway winds through the towering pines, leading you to your new log home on a spacious 2-acre lot. The expansive wrap-around deck welcomes you, offering privacy and a true mountain living experience. Stepping inside, you are greeted by a grand foyer and a double-sided gas fireplace that flows seamlessly into the sunken living room. The kitchen boasts top-of-the-line appliances, including a new oven range, a large walk-in pantry, and under-cabinet lighting that adds both functionality and ambiance. The circular dining room, surrounded by bay windows, provides breathtaking views from every angle. The family room on this floor blends effortlessly with one of the sliding glass doors, opening to the outdoor deck and entertainment space. The main floor also includes a spacious laundry room and a bedroom with direct access to the deck. Upstairs, you will find three additional bedrooms off a large loft and stair landing, which opens to its own balcony space. The primary suite is accessed through French doors via an additional flex space, leading to a luxurious five-piece en suite bathroom, a spacious walk-in closet, and a private balcony. The two other upstairs bedrooms are generously sized and share a Jack-and-Jill bathroom. The lower level features a finished basement with an additional flex space, a wine cellar, another bedroom, and a media room. The outdoor area is a true highlight, featuring a flagstone patio with a built-in fire pit, perfect for entertaining or relaxing under the stars. This property perfectly blends into nature with its seven access points to balconies or decks, ensuring that you are always connected to the beautiful surroundings. Additionally, this home includes a three-car garage, providing ample space for vehicles and storage. This home is only 10 minutes from downtown Evergreen.
$2,700,000
34507 Squaw Pass Road Evergreen, CO 80439
- Type:
- Single Family
- Sq.Ft.:
- 4,133
- Status:
- Active
- Beds:
- 4
- Lot size:
- 9.24 Acres
- Year built:
- 1977
- Baths:
- 4.00
- MLS#:
- 6838541
- Subdivision:
- Soda Creek
ADDITIONAL INFORMATION
Welcome to 34507 Squaw Pass Road, a luxurious Colorado legacy home meticulously remodeled by KGA Architects, set on nearly 10 stunning acres. This exquisite residence seamlessly blends contemporary elegance with timeless charm, featuring expansive open-plan living areas bathed in natural light, a state-of-the-art gourmet kitchen with top-of-the-line appliances, and luxurious bedrooms and bathrooms designed for ultimate comfort and relaxation. The primary suite offers a private sanctuary with breathtaking views, while additional bedrooms provide ample space for family or guests. The outdoor oasis boasts mature trees and breathtaking panoramic views, offering a serene retreat for enjoying Colorado’s natural beauty. With its unparalleled design and premium finishes, this home represents the pinnacle of modern luxury living in a picturesque, tranquil setting.
- Type:
- Single Family
- Sq.Ft.:
- 2,451
- Status:
- Active
- Beds:
- 3
- Lot size:
- 1.06 Acres
- Year built:
- 1981
- Baths:
- 3.00
- MLS#:
- 4522793
- Subdivision:
- Echo Hills
ADDITIONAL INFORMATION
Magnificent 3-bedroom home at Echo Hills offers an exceptional blend of luxury, comfort, and breathtaking scenery! Discover the unparalleled craftsmanship & exquisite attention to detail this outstanding mountain retreat showcases! Situated in the fantastic mountain town of Evergreen, this property boasts a private driveway that leads into the oversized heated garage. Inside, you’re greeted by a bright foyer with direct access to the back deck. To the right, you’ll find a spacious & formal living room with a cozy wood stove & windows galore that allow spectacular panoramic views and sights of the Denver city lights at night. The abundant natural light floods every corner of the home, combined with the wood flooring & exposed beamed ceilings, create a warm & inviting atmosphere. Understated elegance & subtle modernity seamlessly mix in this refined kitchen equipped with blue cabinetry, high-end stainless steel appliances, granite tile countertops, mosaic tile backsplash, a walk-in pantry with a sliding barn door, and expansive windows providing uninterrupted views of the surrounding mountains. Upstairs, you’ll find the private owner’s suite, a true sanctuary nestled among the treetops. Skylights bathe the room in natural light, while the balcony offers a relaxing spot for contemplating colorful sunrises. The massive walk-in closet allows room for an office, and the ensuite allocates a spa-like retreat, featuring a dual vanity & a tub/shower combo. Outside, the sizable deck & patio are perfect for entertaining or enjoying alfresco dining, where you’ll be treated to sweeping views. Escape the hustle & bustle of city life & relax while breathing the mountain's fresh air! Close to hiking, biking, huge Denver Mountain Parks & Jeffco Open Space. The property is located 15 minutes (7.5 miles) from Echo Mountain Ski Resort, a 40-minute drive to Denver & 20 minutes to Evergreen. For additional photos and videos visit: https://dashboard.rocketlister.com/anon/website/609669
$4,499,000
3864 Valley Drive Evergreen, CO 80439
- Type:
- Single Family
- Sq.Ft.:
- 7,078
- Status:
- Active
- Beds:
- 4
- Lot size:
- 2.11 Acres
- Year built:
- 1997
- Baths:
- 4.00
- MLS#:
- 4636381
- Subdivision:
- Hiwan Hills
ADDITIONAL INFORMATION
Magnificent home built into mountainside with stunning views of Evergreen Valley and surrounding mountains. South facing with trees and rock outcroppings. Sport court is situated above home with stunning views, as well. Adjoins 40 private acres ensuring full privacy almost in the heart of Evergreen. Private pergola with outdoor fireplace shares the magnificent views of the valley and surrounding mountains. The front patio shares the unbelievable views and features an outdoor kitchen. Once inside log beams greet you at the entrance. This mountain contemporary home has a huge open and airy great room with amazing views and a towering rock fireplace. The gourmet kitchen features a Sub Zero fridge, Decor double ovens, GE Monogram cooktop and refrigerator drawers. The kitchen overlooks the Great room and also shares the amazing views. The primary bedroom has been updated with a luxurious walk-in closet, fireplace and incredible remodeled primary bath with heated floors with smart thermometer. Both upper guest bedrooms feature nook style lofts. Main floor guest room is spacious with its own balcony and main floor full bath also has been remodeled and features heated floors with smart thermometer. Guests can also stay at the 2000 sq ft guest house at the foot of the driveway or use it as a gym and guest house. Features a full kitchen, seating area with fireplace, large family room and office/therapy room. Both upstairs rooms can be converted to bedrooms with addition of closets. The guest house features 2 bathrooms with an indoor lap pool and infrared sauna. Must see!
$755,000
8 Yuma Trail Evergreen, CO 80439
- Type:
- Single Family
- Sq.Ft.:
- 2,518
- Status:
- Active
- Beds:
- 4
- Lot size:
- 1 Acres
- Year built:
- 2003
- Baths:
- 3.00
- MLS#:
- 9426555
- Subdivision:
- Brook Forest Estates
ADDITIONAL INFORMATION
Welcome to your mountain oasis at 8 Yuma Trail, nestled in the beautiful mountains of Evergreen, CO. This 4-bedroom, 3-bathroom home offers a spacious 2518 square feet of living space, perfectly set on a 1 acre lot. As you step inside, you'll be greeted by an open floorplan that seamlessly blends the living, dining, and kitchen areas, creating an inviting space for entertaining or simply relaxing. Boasting radiant heating, this home ensures warmth and comfort during those chilly mountain evenings. The private outdoor space and two decks offer stunning views of the surrounding mountains, providing the perfect backdrop for enjoying your morning coffee or hosting a barbecue. The oversized garage provides ample space for parking and can also be utilized for extra storage, ensuring that you have plenty of room for all your outdoor gear and equipment. Nature enthusiasts will delight in the quick walk to the National Forest, where endless adventures await. Inside the home, large windows frame picturesque mountain views, bringing the beauty of the outdoors in. The lower level features a separate entrance and a kitchenette, offering flexibility for guests, family members, or the potential for a rental opportunity. This home offers an exclusive mountain living experience while being conveniently located just minutes away from all the amenities, shops, and restaurants in Evergreen. Don't miss the opportunity to make this your mountain retreat!
$1,980,000
6796 Timbers Drive Evergreen, CO 80439
- Type:
- Single Family
- Sq.Ft.:
- 6,639
- Status:
- Active
- Beds:
- 5
- Lot size:
- 2.28 Acres
- Year built:
- 1991
- Baths:
- 6.00
- MLS#:
- 2489507
- Subdivision:
- The Timbers
ADDITIONAL INFORMATION
$150k PRICE REDUCTION and move-in ready! This is a truly unique offering in Evergreen in a very private and scenic setting! Behind the illustrious gates of Evergreen's The Timbers neighborhood, the property sprawls across 2.28 acres, yet with a feel of grander expanses, courtesy of vast neighboring parcels, cinematic foothills views & stoic rock formations. Located at the end of the cul-de-sac this is the premier parcel in the neighborhood! With twinkle lights hanging in the forest canopy, your guests can mingle on the many custom patios & decks and expansive gathering areas. A hot tub & custom lighting complete the backyard oasis. Inside, you'll find a seamless blend of indoor/outdoor living space, complete with bespoke bar, 300-bottle wine sanctuary, & gas-fed wood fireplace. Lower level has family rec room with a wood-burning hearth. Custom-built private office with custom shelving, french doors & lightning-fast connectivity of Starlink. Gourmet kitchen w/ KitchenAid stainless appliances, granite countertops, breakfast room, & walk-in pantry. Formal living room has cathedral style floor-to-ceiling windows framed by foothills views. Retreat to the luxurious primary suite where the 2-story custom closet could rival any posh boutique, its own private deck, & living area warmed by gas fireplace. Stay cool all summer long with CENTRAL A/C! Expansive 3-car garage w/ coated floor, tandem space for 4th vehicle or cherished toy, & an abundance of storage solutions. Extremely private yet only minutes from the hip restaurants and shops in downtown Evergreen & a short commute to Denver! Within an hour of many world class ski resorts or DIA. This is Evergreen living at it's finest! VIRTUAL TOUR: https://revlmedia.com/6796-Timbers-Dr
$1,144,000
1810 Saddleback Drive Evergreen, CO 80439
- Type:
- Single Family
- Sq.Ft.:
- 2,403
- Status:
- Active
- Beds:
- 2
- Lot size:
- 28.7 Acres
- Year built:
- 2020
- Baths:
- 2.00
- MLS#:
- 5266971
- Subdivision:
- Evergreen
ADDITIONAL INFORMATION
Ready for you to finish.The luxury contemporary design offers the finest features and finishes throughout. Soaring ceilings will leave you breathless as you enjoy the openness of this great floor plan. Secluded with amazing views on 28 acres and easy to access to I70 .
Andrea Conner, Colorado License # ER.100067447, Xome Inc., License #EC100044283, [email protected], 844-400-9663, 750 State Highway 121 Bypass, Suite 100, Lewisville, TX 75067

Listings courtesy of REcolorado as distributed by MLS GRID. Based on information submitted to the MLS GRID as of {{last updated}}. All data is obtained from various sources and may not have been verified by broker or MLS GRID. Supplied Open House Information is subject to change without notice. All information should be independently reviewed and verified for accuracy. Properties may or may not be listed by the office/agent presenting the information. Properties displayed may be listed or sold by various participants in the MLS. The content relating to real estate for sale in this Web site comes in part from the Internet Data eXchange (“IDX”) program of METROLIST, INC., DBA RECOLORADO® Real estate listings held by brokers other than this broker are marked with the IDX Logo. This information is being provided for the consumers’ personal, non-commercial use and may not be used for any other purpose. All information subject to change and should be independently verified. © 2025 METROLIST, INC., DBA RECOLORADO® – All Rights Reserved Click Here to view Full REcolorado Disclaimer

Evergreen Real Estate
The median home value in Evergreen, CO is $872,500. This is higher than the county median home value of $601,000. The national median home value is $338,100. The average price of homes sold in Evergreen, CO is $872,500. Approximately 80.73% of Evergreen homes are owned, compared to 13.04% rented, while 6.23% are vacant. Evergreen real estate listings include condos, townhomes, and single family homes for sale. Commercial properties are also available. If you see a property you’re interested in, contact a Evergreen real estate agent to arrange a tour today!
Evergreen, Colorado 80439 has a population of 9,338. Evergreen 80439 is more family-centric than the surrounding county with 33.87% of the households containing married families with children. The county average for households married with children is 31.13%.
The median household income in Evergreen, Colorado 80439 is $133,488. The median household income for the surrounding county is $93,933 compared to the national median of $69,021. The median age of people living in Evergreen 80439 is 45.5 years.
Evergreen Weather
The average high temperature in July is 78.8 degrees, with an average low temperature in January of 13.7 degrees. The average rainfall is approximately 21.4 inches per year, with 103 inches of snow per year.

