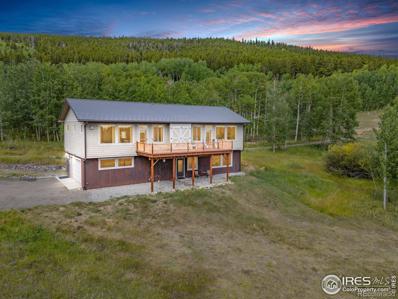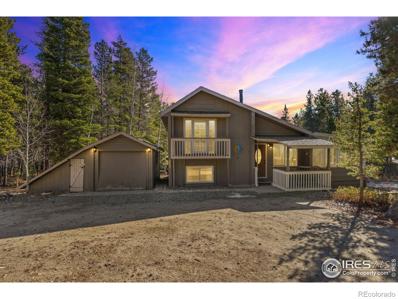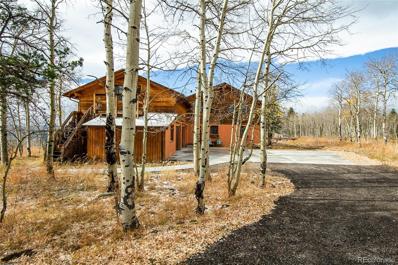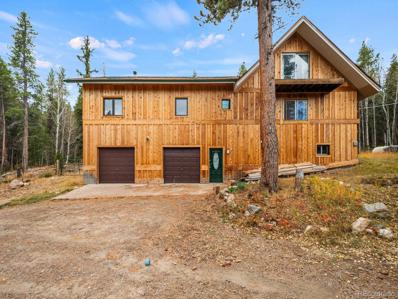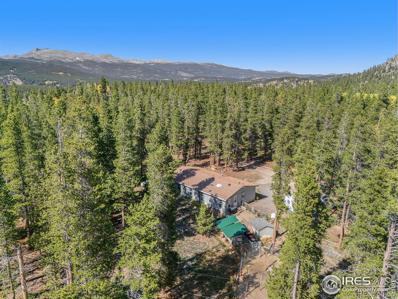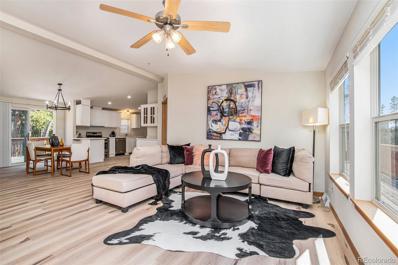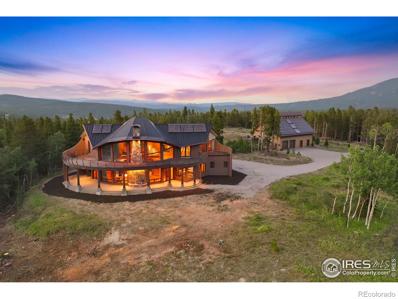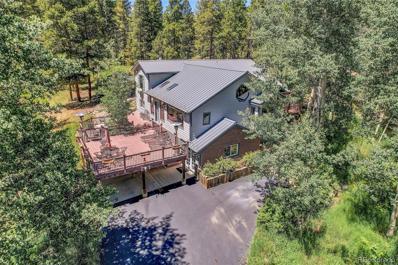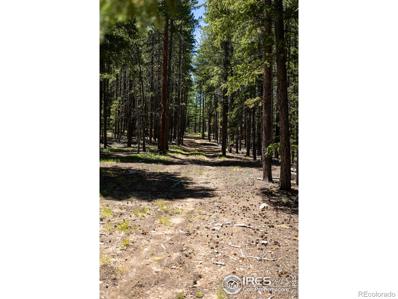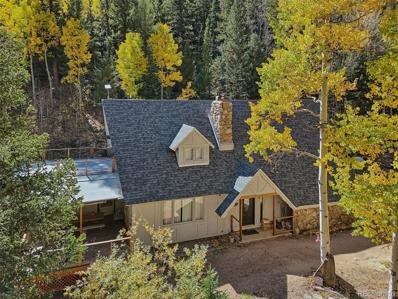Black Hawk CO Homes for Sale
- Type:
- Single Family
- Sq.Ft.:
- 4,359
- Status:
- Active
- Beds:
- 4
- Lot size:
- 3.09 Acres
- Year built:
- 2004
- Baths:
- 5.00
- MLS#:
- 2306202
- Subdivision:
- Paradise Valley Estates Filing #2
ADDITIONAL INFORMATION
Experience a remarkable retreat in the coveted Paradise Valley Private Community. This modern home boasts a bright, open design with soaring ceilings and expansive windows that flood the interior with natural light. Set on over 3 flat, sunny acres, the property features 4 bedrooms, 4.5 baths, cozy office nooks perfect for remote work or quiet reflection, and a thoughtfully designed lower level with a bar, rec room, and theater for seamless entertaining. Relax on 1100 sqft of maintenance-free wrap-around decking, or retreat to the primary suite with its private deck, gas fireplace, dual shower heads, and luxurious soaking tub. The community offers miles of scenic trails and access to a private fishing reservoir. Ideally located just 4 miles from Black Hawk and Central City, 20 minutes from Eldora, and a short drive to world-class ski resorts, this property combines tranquility with convenience. With one of the lowest tax rates in Colorado, no school on Fridays, and a proven short-term rental history, this home delivers an unbeatable blend of luxurious mountain living and exceptional investment potential.
- Type:
- Single Family
- Sq.Ft.:
- 2,875
- Status:
- Active
- Beds:
- 3
- Lot size:
- 3.57 Acres
- Year built:
- 2017
- Baths:
- 4.00
- MLS#:
- IR1022447
- Subdivision:
- Snowline Ranch Estates
ADDITIONAL INFORMATION
Nestled near Snowline Lake in Rollinsville, Colorado this newly built 2017 home is completely turnkey. Surrounded by aspens, meadows & views on a 3.57 acre parcel featuring a fire-resistant & low-maintenance exterior w/ metal roof, composite & metal siding. Entertain different possibilities with flexible bonus living spaces in this well-designed layout that can support potential extra income for short or long term renting options. Step into the sunlit & tiled foyer with access into a full mother-in-law suite or the 2 car attached garage & adjacent storage room. Upstairs find the main living level with beautiful hardwood floors, tall ceilings & oversized windows that capture all day sun & stunning mountain views.The open concept floor plan includes kitchen, dining & living rooms with a stacked stone gas fireplace for a warm & cozy atmosphere. Both the main & lower level kitchens feature quartz countertops, newer appliances & high-quality cabinetry. An oversized primary suite and 3/4 guest bath & bedroom round out this level. The massive primary suite features a separate nursery room that can also double as an office, 5-piece luxury bath & walk-in closet. The large composite deck spans the entire length of the home & enjoys full sun w/ beautiful mountain views overlooking a gorgeous meadow & groves of aspens. Bring your RV and park on a level site with electric, water & sewer hookups. A 30'x12' shed + a 40' shipping container are also included to satisfy all your outdoor storage needs w/ an adjoining bonus living space. Benefit from higher priority winter maintenance on this county maintained road that is also a designated bus route. Access to an almost infinite network of Nat'l Forest trails & roads to explore is just up the street! Minutes to Rollinsville or only 15 mins to Nederland or to ski Eldora. High speed Internet for the remote worker. This is the perfect property to relax & unwind and still be within striking distance of the Denver/Boulder metro areas.
- Type:
- Single Family
- Sq.Ft.:
- 1,710
- Status:
- Active
- Beds:
- 3
- Lot size:
- 1.22 Acres
- Year built:
- 1982
- Baths:
- 2.00
- MLS#:
- IR1022406
- Subdivision:
- Skydale
ADDITIONAL INFORMATION
Welcome to this affordable 3 bedroom home located just around the corner from Snowline Lake, an exclusive members-only community lake w/ non-motorized boating that is annually stocked w/ trout. This turnkey home is light & bright w/ airy spaces perfect for weekend getaways or full-time living quietly tucked away at the back of a dead-end road w/ almost no through traffic. Bathed in sunshine, this property sits on a perfectly flat 1.22 acres in this coveted neighborhood surrounded by National Forest & multi-use trails making endless recreation easy to enjoy from your door. Step into this comfortable mountain home w/ an open floor plan where all windows & doors have been updated, including plank, tile & carpet flooring. Connect w/ nature in the sunroom that completely opens up to the outside providing forested views & opportunities to watch ample wildlife that frequent the area. Flow seamlessly into a country kitchen w/ island featuring plenty of cabinet & counter space w/ updated SS appliances & tall vaulted ceilings. A large woodstove + a gas stove add supplemental heat to keep this house warm and cozy & can heat the entire house. A dining room adjoins the kitchen & leads to a separate versatile family room. Just a few steps upstairs to a primary bedroom, dedicated office & shared bath w/ Italian tile flooring & updated vanity. Lower-level features 2 bedrooms & a 2nd 3/4 bath. New tankless water heater ensures you never run out of hot water & multiple heat sources provide affordable & reliable heat all year. Sip on your morning coffee out front under a covered front porch or bask in the sun on a wind-protected deck that faces due south. The insulated shed has 110v & 240v electricity making the perfect workshop. Don't miss this opportunity to join this special community that enjoys the low taxes of Gilpin Cty while only being 3 miles to Rollinsville, 7 miles to Nederland & 12 miles to ski Eldora. Located on a school bus route w/ high priority snowplowing in winter.
- Type:
- Single Family
- Sq.Ft.:
- 3,176
- Status:
- Active
- Beds:
- 4
- Lot size:
- 1.45 Acres
- Year built:
- 1980
- Baths:
- 3.00
- MLS#:
- 7882583
- Subdivision:
- Chalet Park
ADDITIONAL INFORMATION
WOW!! You simply MUST experience this property!! Complete remodel from top to bottom with beautiful finishes!! Seller just had the exterior stucco painted white, installed an exterior door to the garage, replaced all the trim/baseboards and installed a brand new range hood!! Incredible location with the most Amazing Views and just 10 minutes from the highly desirable and historic town of Black Hawk where you will find some of the best gambling in Colorado alongside wonderful restaurants and entertainment. True Colorado Mountain Living at it's finest! Your own private 1.45 Acre Oasis with tons of trees, privacy, stunning mountain views and plenty of space to park your recreational vehicles. The main house offers an attached yet completely separate/lock-off 1Bedroom, 1Bathroom Apartment with a Full Kitchen and living room that's turnkey and ready to be rented out!! It has it's own separate entrance for easy rental access. The main house and the apartment can both be used for Long Term or Short Term Rentals!! You'll get the best of both worlds here...either make it your full time/year round mountain home or use it as an investment property. You can also live in the main house and rent out the apartment. With the close proximity to Black Hawk it is sure to be a great investment! Flat and well manicured lot with an established outbuilding that can easily be converted into another ADU/studio/gym/flex space or let your imagination wonder. The main house is simply stunning and very cozy with plenty of space. Large bedrooms and a rooftop deck to enjoy those views!! Seller is offering the property Fully Furnished! You DO NOT want to miss this opportunity!!
- Type:
- Single Family
- Sq.Ft.:
- 3,132
- Status:
- Active
- Beds:
- 4
- Lot size:
- 6 Acres
- Year built:
- 1969
- Baths:
- 4.00
- MLS#:
- 6604453
- Subdivision:
- Outlying Golden Gate
ADDITIONAL INFORMATION
Looking for a dream mountain property that also gives sweat equity?! This is the ideal home for you!! Nestled in the heart of Golden Gate Canyon state Park on 6 acres the potential here is incredible. Walk to Golden Gate State National Park lake! Wake up to moose, deer, elk all wandering through your large 6 acre yard. On a county maintained and plowed road its ideal for year round living. With easy access to golden, Blackhawk, Eldora ski area and Nederland all within a 30 minute drive. The home does need some love and to be finished out. The bones of the home are in great condition and all major systems function without issue. Flooring, cosmetic bathroom renovation, and updating of other cosmetics are all that's needed!!! Live in the home and work on it to create amazing sweat equity for yourself!! This four bed four bath home is ideal for a growing family, or someone needing a large heated workshop to call home. With the ability to build a guest house too this Homes potential really is incredible. Homes rarely come up for sale here and for good reason. With all the recreation and peacefulness surrounding you you'll never want to leave. Being sold in as-is condition.
- Type:
- Single Family
- Sq.Ft.:
- 1,344
- Status:
- Active
- Beds:
- 3
- Lot size:
- 0.47 Acres
- Year built:
- 2000
- Baths:
- 2.00
- MLS#:
- IR1020017
- Subdivision:
- Severance Lodge
ADDITIONAL INFORMATION
Discover an exceptional opportunity to transition into homeownership at a price that's surprisingly affordable! This charming ranch-style residence, situated on nearly half an acre, features a spacious open floor plan, a cozy wood-burning stove, and efficient central forced air heating. Enjoy the expansive, fully fenced yard, perfect for pets and outdoor activities, along with a detached storage shed for added convenience. Nestled against approximately 500 acres of pristine national forest, this unique flat property offers both tranquility and the beauty of nature at your doorstep. Don't miss your chance to make this remarkable home yours!
- Type:
- Single Family
- Sq.Ft.:
- 2,024
- Status:
- Active
- Beds:
- 3
- Lot size:
- 0.75 Acres
- Year built:
- 2001
- Baths:
- 2.00
- MLS#:
- 2559662
- Subdivision:
- Colorado Sierra Alpha
ADDITIONAL INFORMATION
Stunning Remodel In Colorado Sierra With Easy Access To Peak To Peak Highway. Both Bathrooms Fully Remodeled. New Kitchen. Brand New Hickory Kitchen Cabinets. Brand New Butcher Block Countertops & New Custom Tile Backsplash. Brand New Kitchen Appliances. Interior Freshly Painted. All New Lighting, New Fixtures, Including 4 New Ceiling Fans. Exterior, Trim, Deck & Shed Newly Stained. New Waterproof Vinyl Plank Flooring in Lower Level. Newly Tiled Fireplace Surround. All New Door Hardware and Hinges. Refinished Cherry Wood Hardwood Flooring. Wired For Hot Tub. 200 Amp Service. Utility Shed. Septic Already Pumped & Passed. Close To Eldora Ski Area, National Forest, Golden Gate Canyon State Park, Black Hawk & Central City Casinos, Fine Dining & Opera. Low Gilpin County Taxes. No HOA. Home Has Been Professionally Cleaned. Must See. Move-In Ready.
$575,000
143 Caesar Road Black Hawk, CO 80422
- Type:
- Single Family
- Sq.Ft.:
- 1,680
- Status:
- Active
- Beds:
- 3
- Lot size:
- 0.44 Acres
- Year built:
- 2004
- Baths:
- 2.00
- MLS#:
- 5532562
- Subdivision:
- Colorado Sierra Delta
ADDITIONAL INFORMATION
***Seller is offering a 2-1 Buy down of interest rate. Contact Listing Agent for more details*** This beautifully maintained, contemporary mountain home is move-in-ready with 3-bedrooms, 2-bathrooms nestled on a private half-acre lot, offering the perfect blend of tranquility and convenience. Enjoy lovely mountain views from the front deck, one of two outdoor spaces ideal for soaking up the serene surroundings. Inside, the open floor plan is bathed in natural light, highlighting the stunning luxury vinyl plank floors. The updated primary bathroom and sleek stainless steel appliances cater to modern living. The oversized 3-car tandem garage, with its high ceilings, provides ample space for storage, hobbies, or extra vehicles. Step through the sliding glass doors onto the private back deck, a perfect spot for entertaining friends and family or simply relaxing in nature's embrace. Plus, the brand-new septic system has been upgraded to accommodate a 4-bedroom layout, offering future expansion possibilities. New Roof and gutters brings even more peace of mind. Conveniently located in mid-Gilpin, this home provides easy access to the Gilpin Community Center and the scenic Golden Gate Canyon State Park. Shopping, dining, and entertainment options are just a short drive away in Black Hawk, Central City, or Nederland. Outdoor enthusiasts will appreciate the proximity to Eldora Ski Resort for winter adventures, while nearby trails cater to hikers and bikers year-round. Don’t miss the chance to own this charming mountain retreat, perfectly positioned for enjoying all that Colorado mountain living has to offer!
- Type:
- Single Family
- Sq.Ft.:
- 3,399
- Status:
- Active
- Beds:
- 4
- Lot size:
- 3.62 Acres
- Year built:
- 1948
- Baths:
- 4.00
- MLS#:
- 4354481
- Subdivision:
- Severance Lodge
ADDITIONAL INFORMATION
This incredible home is an absolute must-see, located on Colorado's oldest Scenic Byway with Continental Divide views! Perfect as a large single-family home, with plenty of space to live large! The two suites on either side have been successful, income-generating short-term rentals, helpful for loan qualification and easy STR license when primary residence. Remodeled with granite counters, stone floors, custom cabinetry and included quality appliances. The layout is inspiring with open kitchen, living area with built-in window seating, dining area with stone fireplace with wood & pellet stoves. Upstairs, two bedrooms with clerestory windows, bathroom and laundry room. Additions/updates added - in 1987, a foyer and large bedroom suite was added above a two-car garage with impressive storage space. In 1993, the bedroom suite with vaulted ceiling, pellet stove and a large deck was added to the east side. Kitchen is completely updated! Tranquil outdoor spaces include spacious deck, historic wagon cabin, river rock fire pit area, sandstone patio with fence, picnic table by the Summer Shed. Back patio has outdoor kitchen with grill & refrigerator. All on 3.62 acres bordering Roosevelt National Forest. Grandfathered domestic water use makes it a rare horse property and/or garden site. New 5-bedroom septic in 2024! Enjoy shopping & restaurants 10 mins away in Nederland and brewery & pizza 3 mins away in Rollinsville. Great hiking in the James Peak and Indian Peaks Wilderness areas and Golden Gate Canyon State Park, all close by as is Eldora for downhill or cross country skiing. The new Timberline Fire Station is just around the corner and Gilpin County shares the lowest property taxes in all of Colorado with just 2 other counties (0.24%). Located in the Boulder County school district. This is mountain living at its best with easy access to nearby cities - only 35 minutes to Boulder, 45 minutes to Golden and 50 to Denver. There's so much to love about this home!
- Type:
- Single Family
- Sq.Ft.:
- 2,582
- Status:
- Active
- Beds:
- 3
- Lot size:
- 1.31 Acres
- Year built:
- 1973
- Baths:
- 3.00
- MLS#:
- 2575928
- Subdivision:
- Colo Sierra Alpha
ADDITIONAL INFORMATION
Dreaming of a serene mountain homestead with the perfect blend of seclusion and convenience? Look no further! Nestled just south of Rollinsville and Nederland, this charming and quirky mountain retreat offers both security and whimsy in one delightful place. This home features a cute kitchen, three bedrooms, three bathrooms, and plenty of spacious living areas, providing comfort and charm throughout. An elevator conveniently stops on each of the three floors, making the entire home easily accessible. The living room boasts a huge Fischer Papa Bear wood-burning stove—truly the Papa Bear of stoves—ensuring warmth and coziness during the colder months. The property includes a large two-car detached garage and an additional huge barn/garage, offering ample storage and workspace. The fully fenced backyard provides a wonderful environment for pets and loved ones. The land has been lovingly nurtured without chemicals or fertilizers for the past 9 years. The perennial gardens, designed by an aspiring permaculturist, flourish year after year, adding to the home's charm. Nature lovers will delight in the abundant wildlife, with regular visits from moose, coyotes, and over 35 species of birds that pass through on their migration route. The neighborhood is peaceful with no HOA. The property also boasts magnificent Rocky Mountain views. This hone was built to withstand the elements and is the perfect mountain escape. The property also has easy access to Highway 119. Call for your showing today!
$4,999,999
1460 Karlann Drive Black Hawk, CO 80422
- Type:
- Single Family
- Sq.Ft.:
- 4,470
- Status:
- Active
- Beds:
- 3
- Lot size:
- 120 Acres
- Year built:
- 2006
- Baths:
- 4.00
- MLS#:
- IR1015840
- Subdivision:
- Colorado Sierra
ADDITIONAL INFORMATION
Perched at 9,250 feet in unincorporated Gilpin County, just 45 minutes from Denver and Boulder, Mtn Star Studio at Natural Moostique Ranch offers an unparalleled, unicorn-like retreat on 120 acres nestled between the Continental Divide and Golden Gate Canyon State Park. Set on a flat lot adjacent to a lush meadow where moose and other wildlife reside, this oasis comprised of a 4,470 sqft residence and 4,000+ sqft detached barn, is surrounded by rolling hills, aspen groves, evergreens, and flowing creeks for unrivaled privacy and tranquility. The extraordinary home, completed in 2006, drew design influence from the eco-conscious paradise of Costa Rica's Xandari Resort & Spa. Harmonizing luxury, art, and nature with sustainability and durability, the estate exudes enduring quality and comfort in a distinct identity. It is an entertainer's dream, an artist's haven, and a utopia for nature enthusiasts. The home is centered around a 2-story great room with a chef's kitchen, 35-foot vaulted ceilings, panoramic windows, a 27-foot-tall stone fireplace and ambient floating lighting. Exquisite craftsmanship lives in the home's every detail as seen in the hand-polished Venetian plaster walls, concrete floors with hydronic radiant heat, African mahogany flooring, Spanish Cedar solid wood cabinetry, and hammered copper sinks. The detached barn with a garage, bathroom, mechanical room, livestock, or storage area, and second level that could be an office, rec room, or guest suite was used as a creative sanctuary for musicians. Located at the headwaters of South Beaver Creek, the property receives an abundance of dependable, clean water all year round. Plus, with its passive solar design and advanced mechanical systems, owners have the potential for off-grid living. With an estimated current replacement cost of the home at $2,000 per square foot, this one-of-a-kind residence offers a secure oasis with limitless possibilities at an incredible value amid Colorado's high mountains.
$1,279,000
1201 Hughesville Road Black Hawk, CO 80422
- Type:
- Single Family
- Sq.Ft.:
- 2,438
- Status:
- Active
- Beds:
- 4
- Lot size:
- 2 Acres
- Year built:
- 1985
- Baths:
- 3.00
- MLS#:
- 7894787
- Subdivision:
- Missouri Lakes
ADDITIONAL INFORMATION
Discover your luxury mountain retreat, nestled within 2 separate/adjacent 1-acre lots, at 1201 Hughesville Road. This fully-furnished home is surrounded by large aspen trees, and combines modern touches with rustic charm and breathtaking views of Mt. Blue Sky - just an hour from Denver and minutes from I-70 and the Peak-to-Peak Highway! This alpine gem features an open floor plan built for entertaining! Highlights include a gourmet kitchen (boasting new ZLINE appliances) surrounded by a raised island with barstool seating, living and dining areas embellished by a natural gas stove and separate wood burning fireplace, a breakfast nook, den, office space, and interior/exterior built-in speakers. Wood beams and skylights enhance the warm ambiance, and large picture windows flood the home with natural light, framing stunning mountain vistas and local wildlife. Steps away, stay cozy in the den with built-in bookshelves and wood-burning stove. Down the hall you'll find a spacious bedroom, full bathroom, and hidden laundry facilities. Upstairs, the primary bedroom features a private walk-out deck, walk-in closet, and ensuite bathroom. Another bedroom boasts its own private deck, and the last is illuminated by a mountain-facing picture window. A private workshop and office area with its own entrance provides space for work or hobbies and storage. The deck offers several sitting areas and a fire pit, is spacious enough for a hot-tub, and protects vehicles from weather. The asphalt driveway is large enough to fit an RV or camper, and a nearby shed offers more storage. This turn-key property is currently approved for Short Term Rental use, meeting all local guidelines - the new owner can begin the application process while under contract. Don’t miss this rare opportunity to own a luxurious mountain home with the potential to build another residence on the adjacent parcel. Embrace the mountain lifestyle and make 1201 Hughesville Road your forever home or vacation retreat.
$500,000
191 Aurora Road Black Hawk, CO 80422
- Type:
- Single Family
- Sq.Ft.:
- 1,728
- Status:
- Active
- Beds:
- 3
- Lot size:
- 0.62 Acres
- Year built:
- 2020
- Baths:
- 3.00
- MLS#:
- 8248825
- Subdivision:
- Sierra Alpha
ADDITIONAL INFORMATION
SELLER WILLING TO CONTRUBTIE TO BUY DOWN OR CLOSING COSTS. Seller Says: "Let's Make a Deal!" Need a garage, (there’s plenty of room for one)? Let’s get creative! If you're seeking a peaceful retreat that's still close to city amenities, this newer home, less than 5 years old, is an ideal choice. The home features a range of impressive upgrades designed to enhance both comfort and style. The spa-like primary bathroom is particularly noteworthy, featuring a beautifully upgraded 5-piece design. This includes a walk-in shower w/ modern fixtures & a large soaking tub, perfect for unwinding after a busy day. As you enter your new home, you’ll notice the open floor plan, which creates a spacious & airy feel throughout. The common area floors are covered w/ NEW luxurious LVP (Luxury Vinyl Plank) flooring, known for its durability & sophisticated appearance. The kitchen is a culinary delight w/ its newly upgraded appliances & a generous island that serves as a focal point for meal preparation & gatherings. Elegant granite countertops add a touch of refinement, & the ample cabinetry & walk-in pantry ensures you have plenty of storage space. Speaking of storage, under the home you’ll find a 5-8 foot crawl space which is perfect for storage or a dream workshop. Throughout the home, you’ll find designer touches that reflect a keen attention to detail & quality. The high-end fixtures & finishes contribute to the overall sense of luxury & comfort. Additionally, there’s plenty of space available to add a large garage at the back of the property, giving you the opportunity to customize the home further according to your needs. Situated just 45 minutes from the city’s hustle & bustle, this home offers a tranquil escape while still being conveniently close to Black Hawk’s entertainment options, Eldora skiing, & the charming town of Nederland. This is your chance to own a beautifully upgraded home in a serene setting-let’s explore how we can make a deal that’s perfect for you!
- Type:
- Single Family
- Sq.Ft.:
- 1,399
- Status:
- Active
- Beds:
- 3
- Lot size:
- 0.08 Acres
- Year built:
- 1864
- Baths:
- 3.00
- MLS#:
- 6818577
- Subdivision:
- Black Hawk
ADDITIONAL INFORMATION
Views, location, walk-ability, modern systems, unbelievably low property taxes, and city grants for exterior paint make the "Marchant" house a must see! Built around 1864, this historic home and the street it sits on are named after William "Billy" Marchant, an entrepreneur and owner of the Continental Billiard Hall. The 3-bed, 2.5 bath Marchant house is enviable for its elevated location overlooking Black Hawk, Chase Gulch, and Maryland Mtn. It's equally enviable for being mere steps from everything the area has to offer without the car and foot traffic! To preserve the homes in the Black Hawk Historic District, the City embarked on an extensive interior remodel of 151 Marchant in 2007, bringing the interior up to modern standards while preserving the original hardwood floors and its exterior character. The main floor now features an eat-in kitchen with stainless appliances, a powder bath, laundry area, and a large primary suite with en-suite bath. The upstairs has two quiet guest bedrooms and a full bath. Sellers added a new furnace in 2023, and it has a Gutter Helmet system. This home enjoys driveway parking as well as exclusive-use parking spaces in front of the home. Property taxes are an unbelievably low $362 in 2023. City grants pay for exterior home painting. There is free garbage pickup, and starting 1/1/2025, owners will pay a LOW $44 mo for water. The current owners use the home as a vacation retreat for themselves, family and friends. They will tell you that Black Hawk & Central City are more than just a place to live or visit - it's a lifestyle! So, whether you choose to be full or part-time, you'll enjoy rich history, exciting casinos and entertainment, first-class dining, parks, trails and more. And, with easy access to I-70, everything Colorado has to offer is at your doorstep. Denver is 35 mins. DIA is just over an hour. World-class skiing is nearby. Plus there's hiking, biking, rafting, zip-lines, and trails for horses, ATVs, 4WDs, and much more!
- Type:
- Single Family
- Sq.Ft.:
- 616
- Status:
- Active
- Beds:
- n/a
- Lot size:
- 3.47 Acres
- Year built:
- 1983
- Baths:
- 1.00
- MLS#:
- IR1013697
ADDITIONAL INFORMATION
Secluded Off-Grid Cabin Retreat Near NederlandEscape into nature with this serene 3.47-acre off-grid cabin retreat nestled near Nederland and the vast Arapaho National Forest. Embrace the tranquility of off-grid living while enjoying close proximity to outdoor adventures and the charming community of Nederland.Key Features:Off-Grid Living: Experience sustainable living with solar power, ensuring self-sufficiency and minimal environmental impact.Serene Location: Surrounded by towering pines and scenic mountain views, offering unparalleled privacy and tranquility.Proximity to Nature: Adjacent to Arapaho National Forest, providing direct access to hiking, biking, skiing, and fishing opportunities.Cozy Cabin: Rustic yet comfortable, the cabin features [number] bedrooms, [number] bathrooms, [amenities], and [special features].Year-Round Access: Accessible via [road description], ensuring convenience throughout all seasons.Local Community: Located just [distance] miles from Nederland, known for its vibrant arts scene, eclectic shops, and dining options.Perfect For:Outdoor Enthusiasts: Ideal for those who cherish outdoor activities like hiking, skiing, and wildlife watching.Privacy Seekers: Perfect retreat for those seeking peace and solitude away from city life.Nature Lovers: Embrace the natural beauty and abundant wildlife that surrounds this property.Summary:Discover the joys of off-grid living in this 3.47-acre cabin retreat near Nederland. With its serene location, sustainable amenities, and proximity to the national forest, this property offers a unique opportunity to immerse yourself in nature while enjoying the comforts of home.Schedule your private showing today and envision the possibilities of owning your own off-grid sanctuary in the heart of Colorado's breathtaking landscape.
$4,200,000
4 Dill Pickle Place Black Hawk, CO 80422
- Type:
- Single Family
- Sq.Ft.:
- 9,204
- Status:
- Active
- Beds:
- 6
- Lot size:
- 6.07 Acres
- Year built:
- 2021
- Baths:
- 8.00
- MLS#:
- IR1011579
- Subdivision:
- Paradise Valley Estates
ADDITIONAL INFORMATION
Sophisticated luxury and traditional rustic charm unite in this custom log home reminiscent of the Yellowstone Home. Nestled on over 6 breathtaking acres in Paradise Valley Estates, this residence offers unparalleled views of the Continental Divide, Mount Evans, Grays and Torreys Peaks. PERFECT VACATION or INVESTMENT PROPERTY! EACH BED HAS IT'S OWN BATH, EACH FLOOR HAS IT'S OWN KITCHEN, DINING, FAMILY ROOMS. Neighborhood allows Both Short and Long Term rentals. Constructed with 16" imported heirloom logs from British Columbia, custom craftsmanship is evident throughout with contemporary Western interior finishes. Flaunting a design concept based on The Old Yellowstone Lodge, the interior is adorned with authentic Western artwork, vintage sculptures, a massive antler chandelier and hand-selected 100-year-old wood flooring. The home boasts three impressive stone fireplaces as focal points, an antique saloon bar and a working gold mine on the lower level. Two high-end kitchens, two dining areas, a wine cellar and a game room set the stage for entertaining. The Castle Tower with Stonehenge features track the solstices for your pleasure. The Elevator and Workout Studio add ease and convenience. A vast dog run with a fully enclosed outdoor kennel and a sprawling deck with a hot tub with expansive views complete the outdoor escape. Not to be missed is the 6 car Garage with room for your RV or 5th Wheel! Surrounded by Ski Resorts and Delightful attractions, you're only 60 minutes from Denver and 90 minutes to Vail, Copper Mtn, Winter Park Ski Resorts. Monarch Casino/Spa and is 9 minutes away, Boulder is 50 minutes and Nederland and Eldora Ski Area is 25 minutes. Biking, Hiking and Fishing is 5 minutes away and Golden Gate State Park is 10 minutes. BE SURE TO WATCH THE PROPERTY VIDEO TOUR - https://www.youtube.com/watch?v=l4X_kH1oVJE
- Type:
- Single Family
- Sq.Ft.:
- 2,287
- Status:
- Active
- Beds:
- 2
- Lot size:
- 2.24 Acres
- Year built:
- 1982
- Baths:
- 2.00
- MLS#:
- 8229465
- Subdivision:
- Kingdom Of Gilpin Estates
ADDITIONAL INFORMATION
Spectacular Mountain Paradise In Coveted Creekside Setting. This Remodeled Home On Over 2 Acres Has Over 700ft Of Creek Frontage & Backs To Over 10,000 Acres Of Arapaho National Forest. New Flooring 2019 & Roof in 2018. Remodeled Primary Bathroom In 2022. Newer Kitchen Appliances. New Triangle Tube Boiler. New Hot Water Heater. New Fireplace 2022. Main Level Deck & Rooftop Deck. New Samsung Washer/Dryer Included. EcoBee Smart Thermostat. Fast Starling Internet 140 MBPS. Large Storage Shed & Additional Storage Under Roof In Front. Oversized 2 Car Garage Has Added Workshop Area. New Oversized Septic System. Close To Black Hawk & Central City Casinos, Fine Dining & Opera. Easy Access To National Forest, ATVing, Hiking, Biking, Fishing, Rock Climbing & Rafting. A Short Drive to I-70 & Access To World Class Skiing. A Home With This Much Creek Frontage Is Extremely Rare. Super Low Gilpin RE-1 Taxes. Must See, Turnkey Home.
$2,750,000
2 Dill Pickle Place Black Hawk, CO 80422
- Type:
- Single Family
- Sq.Ft.:
- 6,281
- Status:
- Active
- Beds:
- 4
- Lot size:
- 5.02 Acres
- Year built:
- 2012
- Baths:
- 6.00
- MLS#:
- 9950255
- Subdivision:
- Paradise Valley Estates
ADDITIONAL INFORMATION
Stunning Mountain Modern Masterpiece with AWESOME DIVIDE VIEWS on 5 acre corner lot with rock outcroppings and aspens. Feng Shui Designed with attention to details. Exterior is real stone from Telluride and cedar siding with stamped concrete heated front stoop. Great for entertaining with 2 large outdoor decks (upper 832s.f. and lower 648s.f.) 2 Kitchens with Crystal brand cabinets, 2 Laundry rooms, huge kitchen island with 8+ seating, Family/media room with large bar. Multi-zone Sonos system and Commercial high-speed internet throughout house, garage and decks. Whole house surge protector. 3 gas fireplaces. Warm-board brand subfloor with in-floor radiant heat, porcelain tile floors, Whole house gas generator. Primary bedroom suite has 2 bathrooms, 2 closets with 2 TVs behind vanity mirrors, air-jetted tub, steam double head shower and safe. All furniture including patio, outdoor kitchen and Art décor included. Finished 3 car garage with radiant floor heat and epoxy finish. According to the original builder, a home of this quality would cost approximately $4.5 million to build new today. Located in upscale Black Hawk neighborhood 5 mins. to casinos, 30 mins. to Eldora Ski resort in Nederland or 1 hour on I-70 to other world class ski resorts. 45 mins. to Denver. Hike, Bike new Hidden Treasure trail system or nearby Golden Gate State Park and Arapahoe National Forest where you can also ATV or fish. Neighborhood also has stocked reservoir. Great town for outdoor enthusiasts and gamblers. This home would make a great family vacation retreat, VRBO or permanent residence. Gilpin County has lower real estate taxes than adjacent counties. Check out detailed showing at: https://youtu.be_3rcD_bSMEE.
$1,750,000
209 Pickle Point Black Hawk, CO 80422
- Type:
- Single Family
- Sq.Ft.:
- 3,563
- Status:
- Active
- Beds:
- 3
- Lot size:
- 3.21 Acres
- Year built:
- 2018
- Baths:
- 3.00
- MLS#:
- 3638680
- Subdivision:
- Paradise Valley Estates
ADDITIONAL INFORMATION
Situated on over 3 acres of gently rolling land, this home in Paradise Valley Estates showcases exceptional craftsmanship and has snow-capped Mt. Evans views. An open concept design. Very spacious Great room with massive stone FP, lots of windows, wood ceilings. Large kitchen with 42''wood cabinets, stone chimney range area and granite center island is perfect for large gatherings. A total of 5 outdoor decks for entertaining. Beautiful all-wood office has built-in shelves, electric FP, beam/tin ceilings and walk-in closet. Specious primary bedroom with stone accents and wood ceilings has a state of art bath and a huge closet; private deck with mountain views. Main level wide plank wood floors. Lower level features large Family room with gas FP, lots of windows and deck; two roomy bedrooms, bathroom and wet bar. 10-foot ceilings on both floors plus vaulted wood ceilings in great rm, dining and primary bedroom. Eight foot Alder doors. Lots of wood and stone inside and out. Tons of storage everywhere. Backs to HOA land w/reservoir. Concrete driveway. 50 mins to Denver and approx 1 hour to DIA. Come and enjoy!
Andrea Conner, Colorado License # ER.100067447, Xome Inc., License #EC100044283, [email protected], 844-400-9663, 750 State Highway 121 Bypass, Suite 100, Lewisville, TX 75067

Listings courtesy of REcolorado as distributed by MLS GRID. Based on information submitted to the MLS GRID as of {{last updated}}. All data is obtained from various sources and may not have been verified by broker or MLS GRID. Supplied Open House Information is subject to change without notice. All information should be independently reviewed and verified for accuracy. Properties may or may not be listed by the office/agent presenting the information. Properties displayed may be listed or sold by various participants in the MLS. The content relating to real estate for sale in this Web site comes in part from the Internet Data eXchange (“IDX”) program of METROLIST, INC., DBA RECOLORADO® Real estate listings held by brokers other than this broker are marked with the IDX Logo. This information is being provided for the consumers’ personal, non-commercial use and may not be used for any other purpose. All information subject to change and should be independently verified. © 2024 METROLIST, INC., DBA RECOLORADO® – All Rights Reserved Click Here to view Full REcolorado Disclaimer
Black Hawk Real Estate
The median home value in Black Hawk, CO is $610,500. This is higher than the county median home value of $516,800. The national median home value is $338,100. The average price of homes sold in Black Hawk, CO is $610,500. Approximately 37.5% of Black Hawk homes are owned, compared to 50% rented, while 12.5% are vacant. Black Hawk real estate listings include condos, townhomes, and single family homes for sale. Commercial properties are also available. If you see a property you’re interested in, contact a Black Hawk real estate agent to arrange a tour today!
Black Hawk, Colorado has a population of 85. Black Hawk is less family-centric than the surrounding county with 0% of the households containing married families with children. The county average for households married with children is 20.65%.
The median household income in Black Hawk, Colorado is $49,750. The median household income for the surrounding county is $96,784 compared to the national median of $69,021. The median age of people living in Black Hawk is 65.8 years.
Black Hawk Weather
The average high temperature in July is 74.9 degrees, with an average low temperature in January of 9 degrees. The average rainfall is approximately 20.7 inches per year, with 146.6 inches of snow per year.

