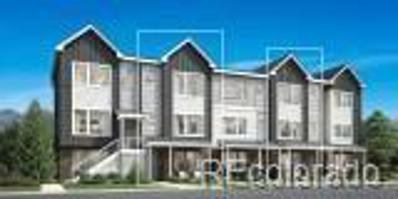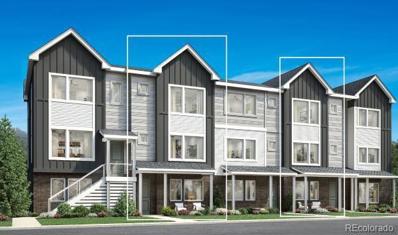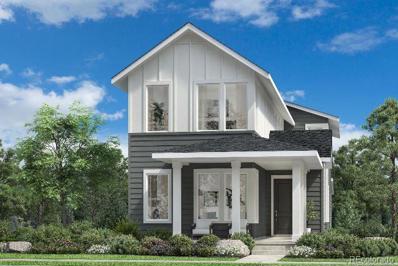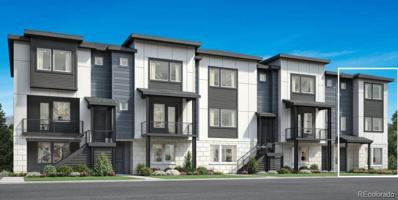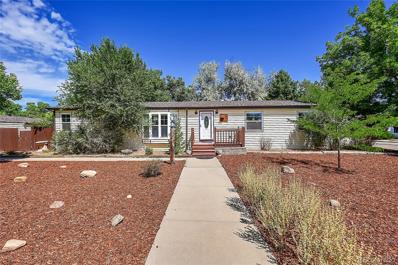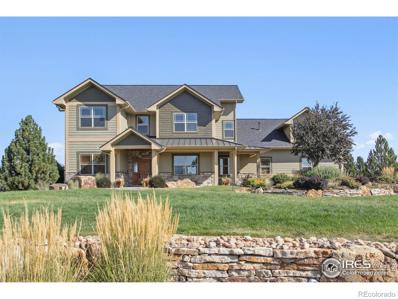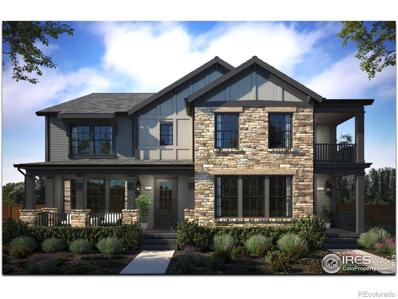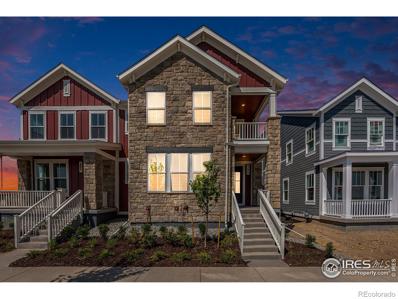Erie CO Homes for Sale
$555,950
1262 Penner Drive Erie, CO 80026
- Type:
- Single Family
- Sq.Ft.:
- 1,475
- Status:
- Active
- Beds:
- 3
- Lot size:
- 0.06 Acres
- Year built:
- 2024
- Baths:
- 3.00
- MLS#:
- 3398222
- Subdivision:
- Urban Collection At Parkdale
ADDITIONAL INFORMATION
**!!MOVE-IN READY!!**SPECIAL FINANCING AVAILABLE**This charming Chicago is waiting to impress its residents with two stories of smartly designed living spaces and a maintenance free lifestyle. The open layout of the main floor is perfect for dining and entertaining. The kitchen features a large pantry, quartz center island, stainless steel appliances with an adjacent dining room. Beyond is an inviting living room, a powder room. Upstairs, you’ll find a convenient laundry and three generous bedrooms, including a lavish primary suite with a spacious walk-in closet and private bath.
$535,950
2875 Taryn Street Erie, CO 80026
- Type:
- Single Family
- Sq.Ft.:
- 1,475
- Status:
- Active
- Beds:
- 3
- Lot size:
- 0.05 Acres
- Year built:
- 2024
- Baths:
- 3.00
- MLS#:
- 9534815
- Subdivision:
- Urban Collection At Parkdale
ADDITIONAL INFORMATION
**!!MOVE-IN READY!!**SPECIAL FINANCING AVAILABLE**This charming Chicago is waiting to impress its residents with two stories of smartly designed living spaces and a maintenance free lifestyle. The open layout of the main floor is perfect for dining and entertaining. The kitchen features a large pantry, quartz center island, stainless steel appliances with an adjacent dining room. Beyond is an inviting living room, a powder room. Upstairs, you’ll find a convenient laundry and three generous bedrooms, including a lavish primary suite with a spacious walk-in closet and private bath.
$499,950
2879 Taryn Street Erie, CO 80026
- Type:
- Single Family
- Sq.Ft.:
- 1,438
- Status:
- Active
- Beds:
- 3
- Lot size:
- 0.05 Acres
- Year built:
- 2024
- Baths:
- 3.00
- MLS#:
- 9389017
- Subdivision:
- Urban Collection At Parkdale
ADDITIONAL INFORMATION
**!!MOVE-IN READY!!**SPECIAL FINANCING AVAILABLE**Enjoy a modern and low-maintenance lifestyle with this beautiful two-story Boston plan! The main floor is ideal for dining and entertaining with its open layout, high ceilings and designer finishes. The inviting living room flows into the dining room available for meals and conversation. The kitchen beyond features a roomy pantry, a quartz center island, stainless steel appliances. Retreat upstairs to find two generous secondary bedrooms with a shared bath offering ideal accommodations for family and guests. The laundry rests near the lavish primary suite, which showcases a spacious walk-in closet and private bath.
$499,950
1268 Penner Drive Erie, CO 80026
- Type:
- Single Family
- Sq.Ft.:
- 1,438
- Status:
- Active
- Beds:
- 3
- Lot size:
- 0.05 Acres
- Year built:
- 2024
- Baths:
- 3.00
- MLS#:
- 5381924
- Subdivision:
- Urban Collection At Parkdale
ADDITIONAL INFORMATION
**!!MOVE-IN READY!!**SPECIAL FINANCING AVAILABLE** Enjoy a modern and low-maintenance lifestyle with this beautiful two-story Boston plan! The main floor is ideal for dining and entertaining with its open layout, high ceilings and designer finishes. The inviting living room flows into the dining room available for meals and conversation. The kitchen beyond features a roomy pantry, a quartz center island, stainless steel appliances. Retreat upstairs to find two generous secondary bedrooms with a shared bath offering ideal accommodations for family and guests. The laundry rests near the lavish primary suite, which showcases a spacious walk-in closet and private bath.
$549,950
1266 Penner Drive Erie, CO 80026
- Type:
- Single Family
- Sq.Ft.:
- 1,475
- Status:
- Active
- Beds:
- 3
- Lot size:
- 0.04 Acres
- Year built:
- 2024
- Baths:
- 3.00
- MLS#:
- 3975810
- Subdivision:
- Urban Collection At Parkdale
ADDITIONAL INFORMATION
**!!MOVE-IN READY!!**SPECIAL FINANCING AVAILABLE** This charming Chicago is waiting to impress its residents with two stories of smartly designed living spaces and a maintenance free lifestyle. The open layout of the main floor is perfect for dining and entertaining. The kitchen features a large pantry, quartz center island, stainless steel appliances with an adjacent dining room. Beyond is an inviting living room, a powder room. Upstairs, you’ll find a convenient laundry and three generous bedrooms, including a lavish primary suite with a spacious walk-in closet and private bath.
$635,000
647 Skyhook Street Erie, CO 80516
- Type:
- Townhouse
- Sq.Ft.:
- 1,801
- Status:
- Active
- Beds:
- 3
- Year built:
- 2024
- Baths:
- 3.00
- MLS#:
- 4991310
- Subdivision:
- Erie Town Center
ADDITIONAL INFORMATION
NEW Toll Brothers townhome at Erie Town Center, available early 2025. The Newland plan showcases refined, open-concept design with a floor plan ideal for entertaining and everyday living. This home is being professionally designed by Toll Brothers' Design Studio, and price is subject to change. Current price does not reflect all design enhancements. A welcoming 1st level foyer flows past a desirable secondary bedroom with a private bath up to a spacious second floor with elegant 10' ceilings. The light-filled great room features large windows and views of the casual dining. The well-appointed kitchen features plentiful counter and cabinet space and a spacious center island with breakfast bar. Stylish open rail keeps the 2nd Level open and airy. Upstairs at the 3rd floor, the primary bedroom is an elegant retreat with a generous walk-in closet and a charming bath with a dual-sink vanity, a luxe shower with seat, and a private water closet. A secondary bedroom offers a private bath. Other desirable features include a convenient powder room on the 2nd floor, an entry off the garage, bedroom-level laundry, and extra storage throughout. Don't miss this opportunity to enjoy low-maintenance living at Erie's newest luxury new home community, Erie Town Center. Schedule an appointment today!
$620,000
688 Saddle Drive Erie, CO 80516
- Type:
- Townhouse
- Sq.Ft.:
- 1,924
- Status:
- Active
- Beds:
- 3
- Lot size:
- 0.03 Acres
- Year built:
- 2024
- Baths:
- 5.00
- MLS#:
- 2978180
- Subdivision:
- Erie Town Center
ADDITIONAL INFORMATION
NEW Toll Brothers townhome at Erie Town Center, available early 2025. The Newland plan showcases refined, open-concept design with a floor plan ideal for entertaining and everyday living. This home is being professionally designed by Toll Brothers' Design Studio, and price is subject to change. Current price does not reflect all design enhancements. A welcoming 1st level foyer flows past a desirable secondary bedroom with a private bath up to a spacious second floor with elegant 10' ceilings. The light-filled great room features large windows and views of the casual dining. The well-appointed kitchen features plentiful counter and cabinet space and a spacious center island with breakfast bar. Stylish open rail keeps the 2nd Level open and airy. Upstairs at the 3rd floor, the primary bedroom is an elegant retreat with a generous walk-in closet and a charming bath with a dual-sink vanity, a luxe shower with seat, and a private water closet. A secondary bedroom offers a private bath. Other desirable features include a convenient powder room on the 2nd floor, an entry off the garage, bedroom-level laundry, and extra storage throughout. Don't miss this opportunity to enjoy low-maintenance living at Erie's newest luxury new home community, Erie Town Center. Schedule an appointment today!
$825,000
710 Belay Street Erie, CO 80516
- Type:
- Single Family
- Sq.Ft.:
- 2,382
- Status:
- Active
- Beds:
- 3
- Lot size:
- 0.08 Acres
- Year built:
- 2024
- Baths:
- 3.00
- MLS#:
- 2241883
- Subdivision:
- Erie Town Center
ADDITIONAL INFORMATION
NEW Toll Brothers home at Erie Town Center with limited-time finance incentives and special pricing, ready January 2025. The Dailey's charming covered front porch welcomes you home. An inviting foyer reveals a spacious great room with a stylish modern gas fireplace featuring a custom stained mantle and floor to ceiling designer tile. Views of the front porch and community green belt can be enjoyed from the great room's large windows. A lovely casual dining space connects the great room and kitchen with an open feel and natural light from the foyer. The well-designed kitchen features modern white cabinets, a large center island with ample counter and cabinet space, lightly veined quartz countertops, and pantry. Cooking is a pleasure with the stainless steel KitchenAid gas range. Full pane glass double doors open the kitchen to the patio space to enjoy time outdoors in your private side yard. Beyond the kitchen is a private office space with large windows and views to the patio. A convenient powder bath and coat closet complete the space as you make your way to a two-car garage. Upstairs, a gorgeous primary bedroom suite is complete with a massive walk-in closet and spa-like primary bath with a two sink vanity, shower with seat, and a private water closet. Central to a generous loft, secondary bedrooms feature ample closets and shared hall bath with separate vanity area. Laundry is conveniently located between all bedrooms. The home features open railing, and ample large windows offering an open, inviting feel. A spacious unfinished basement offers substantial storage, or design and finish the space on your own. The basement is already prepared with two large egress windows and rough-in plumbing. Residents at Erie Town Center enjoy a vibrant, central location near shops, dining, trails and recreation, and an easy commute to Boulder, Denver, and DIA and Broomfield Airports. Don't miss this opportunity to join this exciting new community in the heart of Erie.
$740,000
646 Saddle Drive Erie, CO 80516
- Type:
- Townhouse
- Sq.Ft.:
- 2,198
- Status:
- Active
- Beds:
- 2
- Lot size:
- 0.04 Acres
- Year built:
- 2024
- Baths:
- 4.00
- MLS#:
- 7267323
- Subdivision:
- Erie Town Center
ADDITIONAL INFORMATION
NEW Toll Brothers townhome at Erie Town Center available March 2025. The Tamarac plan is a coveted corner-unit townhome that offers comfortable living with its open floor plan and great design. Entering the home at a spacious main level foyer with a generous Flex Room with attached powder bath, an everyday entry, and a two-car garage. Upstairs, the open-concept living space impresses with it's lofty 10' ceilings, generous windows infusing the space with light, stylish horizontal iron railing, and beautiful low-maintenance luxury vinyl plank flooring. Central to the main living area is the casual dining space, which connects to a light-filled great room. At the opposite side of the space, a beautiful large kitchen features a very large island with light-toned quartz countertops and stylish modern cabinetry. The professionally-designed Kitchen features unique touches like contrasting cabinets for the perimeter and island cabinets, easy-care quartz countertops, and designer tile backsplash, making this the showcase of the living space. Enjoy direct access to your covered northwest-facing balcony overlooking the community lawn/greenbelt. Completing the space is a convenient Powder Room and Laundry Room. Upstairs, the primary bedroom suite features a spacious walk-in closet, and a large en suite bathroom with a two-sink vanity, large frameless shower with seat, designer tile, and a private water closet. The additional primary suite features a large walk-in closet and en suite bathroom. Horizontal railing keeps the space feeling open and airy. Don't miss the opportunity to enjoy modern living in the heart of Erie. This exciting and low-maintenance master-planned community is walking distance to Erie's Recreation Center, shopping, dining, and neighborhood trails. Schedule your appointment today!
$530,000
305 Anderson Street Erie, CO 80516
- Type:
- Single Family
- Sq.Ft.:
- 1,809
- Status:
- Active
- Beds:
- 4
- Lot size:
- 0.26 Acres
- Year built:
- 1993
- Baths:
- 2.00
- MLS#:
- 7610290
- Subdivision:
- Old Town
ADDITIONAL INFORMATION
All the space you need in Old Town Erie! With a full 4 beds, 2 baths, quarter acre and a ton of parking this property gives you the space inside and out to feel private, yet close to everything. Located just 1 block to trails and a 5 minute walk to Erie Community Center or the Old Town Business District you will never feel far from home while being able to explore Erie. Inside you will find 2 separate living rooms, a full kitchen with tons of cabinet space and a pantry. A full primary suite with a super deep copper soaking tub for the best baths you have ever had. The primary suite offers full privacy from the other bedrooms on the other side of the house. Out back you can relax on the naturally shaded deck underneath mature trees and enjoy the plethora of garden spaces to make your own outdoor escape.
$1,018,900
1145 Raindance Place Erie, CO 80516
- Type:
- Single Family
- Sq.Ft.:
- 3,498
- Status:
- Active
- Beds:
- 5
- Lot size:
- 0.19 Acres
- Year built:
- 2024
- Baths:
- 5.00
- MLS#:
- 3389696
- Subdivision:
- Sunset Village
ADDITIONAL INFORMATION
**Special Financing Available, including below market rates** Fantastic homesite located in a cul-de-sac with majestic views!! Including Full landscaping and blinds! Gorgeous 5 bedroom 4.5 bathroom Prescott Floorplan. The main level boasts an open layout and is saturated in EVP flooring! The gourmet kitchen has a large eat-in island with soft close cabinets, pantry, quartz countertops and double ovens. The 2-story great room makes the layout feel open and bright and includes a gas fireplace. There is a private office on the main level next to the 1/2 bathroom. Guests can enjoy a main level bedroom with en-suite bathroom. Upstairs has your large primary suite with en-suite spa style bathroom with dual vanity, large shower and walk in closet. The laundry room is conveniently located by the bedrooms and also connects to the primary closet. The 2 additional bedrooms are connected to the Jack N Jill full bathroom. Additionally a guest bedroom with en-suite full bathroom. The basement is unfinished waiting for your personalization. Some additional features include Solar, HUGE covered rear deck and a 3 car garage! Come see everything Erie has to offer with it's small town feel, majestic mountain views, 63,000sf community center and 20,000sf community Library! Close to shopping/dining, trails and parks. READY NOW!!
- Type:
- Single Family
- Sq.Ft.:
- 2,462
- Status:
- Active
- Beds:
- 4
- Lot size:
- 0.17 Acres
- Year built:
- 2024
- Baths:
- 3.00
- MLS#:
- 7388691
- Subdivision:
- Colliers Hill
ADDITIONAL INFORMATION
**!!MOVE-IN READY!!**SPECIAL FINANCING AVAILABLE**CORNER LOT**This Pearl is waiting to fulfill every one of your needs with two stories of smartly inspired living spaces and designer finishes throughout. Just off the entryway you'll find a generous main floor bedroom with a shared bath. Nearby an open dining room flows into the well-appointed kitchen that showcases a quartz center island, stainless steel appliances and access to the covered patio. Relax in the expansive great room that offers a fireplace. Retreat upstairs to find a cozy loft, convenient laundry and two secondary bedrooms with a shared bath. The sprawling primary suite features a private bath and a spacious walk-in closet.
$3,599,000
145 Piper Drive Erie, CO 80516
- Type:
- Single Family
- Sq.Ft.:
- 9,459
- Status:
- Active
- Beds:
- 5
- Lot size:
- 4.25 Acres
- Year built:
- 1981
- Baths:
- 6.00
- MLS#:
- IR1017370
- Subdivision:
- Erie Air Park Sub
ADDITIONAL INFORMATION
Welcome to the pinnacle of luxury living at this massive estate offering breathtaking mountain views. Situated on a generous 2 lots along the taxiway of Erie Airpark, this property ensures maximum privacy & convenience for aviation enthusiasts with a private hangar. Upon arrival, you are greeted by a circular drive leading to alluring modern architecture. An overhead door ushers you inside and introduces you to this distinctive home. The multi-tiered great room inspires with floor-to-ceiling windows capturing the stunning views. The eat-in kitchen is a chef's dream and outfitted with premium Meile appliances including an induction stove, steamers, & warming drawers. The marble backsplash is as eye-catching as the views. Outside the accordion glass doors is a prime entertainment space with a fully equipped outdoor kitchen, including a pizza oven. Other outdoor amenities include a new saltwater pool with a current for lap swimming, hot tub, & 3 fire pits. The primary suite is a delightful retreat highlighted by a luxe bath with an open shower, soaking tub, & vanity. You will love the whiskey bar on the lower level, the perfect spot for entertaining with walk-out access to the pool. Car or aviation enthusiasts will be delighted by the airplane hangar. Currently used as a pickleball court and can also fit another 5 vehicles in garage space or airplane convenient to the taxiway. Featured within this modern masterpiece is a state-of-the-art gym in the underground bunker. The awe-inspiring scale of this property, coupled with unmatched views, makes it the benchmark at the forefront of luxury estates.
$2,149,900
169 Commander Drive Erie, CO 80516
- Type:
- Single Family
- Sq.Ft.:
- 4,981
- Status:
- Active
- Beds:
- 5
- Lot size:
- 2.26 Acres
- Year built:
- 2004
- Baths:
- 6.00
- MLS#:
- IR1017278
- Subdivision:
- Vista Pointe
ADDITIONAL INFORMATION
Check out this gorgeous home in Vista Estates with stunning mountain views and plenty of space inside and out. This estate offers privacy, thoughtful craftsmanship, and a peaceful retreat with panoramic vistas all around. The heart of the home is the gourmet kitchen, made for serious cooking. It's packed with high-end features like two dishwashers, three ovens, a six-burner gas grill, pot filler, and stainless-steel appliances. The kitchen's stylish details-rich alder cabinets, hickory floors, granite countertops, and a spacious island-highlight the quality of construction and attention to detail throughout the home.The main house also includes a private au pair suite with its own entrance, mini-fridge, and dishwasher, making it perfect for a live-in nanny, guests, or family members who want their own space.Outside, the 2.26-acre property offers a great mix of open space and low-maintenance landscaping designed for relaxation. There's a large flagstone patio, a serene creek that flows into a pond, and a cozy seating area with a gas fireplace-perfect for hanging out with friends or enjoying a quiet evening under the stars.Just steps away, the carriage house offers additional living space with a full kitchen, comfortable bedroom, full bath, and two fireplaces. Whether for guests or as a rental, it's a great bonus. Plus, there's plenty of room in the garage for all your Colorado toys or a workshop.Located near The Colorado National Golf Course and Erie Air Park, this estate offers a perfect blend of peaceful living with easy access to Boulder, Erie, Denver, and DIA. Here, you can enjoy the best of both worlds-a quiet, secluded lifestyle that's still close to everything you need.
$850,000
681 Harness Street Erie, CO 80516
- Type:
- Single Family
- Sq.Ft.:
- 2,951
- Status:
- Active
- Beds:
- 4
- Lot size:
- 0.08 Acres
- Year built:
- 2024
- Baths:
- 4.00
- MLS#:
- 7003520
- Subdivision:
- Erie Town Center
ADDITIONAL INFORMATION
2.99% 2/1 buydown incentives available with preferred lender! Welcome to your new home at Erie Town Center, by Toll Brothers. See onsite Sales Team for additional Incentives on this beautiful new home! The Mayfair plan leaves a lasting impression with its charming Modern Farmhouse exterior style and professionally designed interior finishes. A welcoming foyer flows past a spacious home office with views to green space, and opens to a lovely great room featuring a contemporary 48" gas fireplace with stained mantle and stylish tile surround. Central to the main level is a lovely kitchen with access to a cozy patio that's perfect for outdoor dining and entertaining. A generous center island and breakfast bar with stylish chai-toned cabinets and a gorgeous granite countertop create a beautiful space for serving and enjoying meals. Beyond the kitchen is a lovely dining space featuring large windows that look upon the private side patio. A convenient powder bath is tucked away near the foyer. Enjoy gracious 10' ceilings throughout the main level, and generous windows to bath the space with natural light. Upstairs, the primary bedroom suite is highlighted by a large walk-in closet and spa-like primary bath with dual-sink vanity, luxe shower with designer tile and a seat, and private water closet. Central to the second floor is a generous loft, creating a private sanctuary for your family. There's room for everyone with three additional bedrooms, one with an en suite bathroom. Convenient upstairs Laundry room includes a cabinet with laundry sink, and space for a side by side washer/dryer. You'll have plenty of parking and room for storage in the 3-car garage. Additional highlights include a convenient powder room and a spacious everyday entry. The 872 sf. unfinished basement features rough-in plumbing and 2 generous window wells to prepare the space for you to finish additional future living space.
$430,000
234 Montgomery Drive Erie, CO 80516
- Type:
- Townhouse
- Sq.Ft.:
- 1,400
- Status:
- Active
- Beds:
- 3
- Year built:
- 2002
- Baths:
- 3.00
- MLS#:
- 8997244
- Subdivision:
- Grandview
ADDITIONAL INFORMATION
PRICE IMPROVEMENT!! MUST SEE! Upgraded Mountain View Corner Unit Townhome with new paint and new designer carpet that backs into open space green belt. Main level includes nice sized eat in kitchen with stainless steel appliances and tile floor, 1/2 bathroom, and large great room with wood flooring and windows all around to let in the natural light. Carpeted upstairs includes primary bedroom, bath and walkin closet, two other bedrooms with extra storage, full bathroom and laundry closet. Attached one car garage for vehicle and extra storage. No metro tax! Location is perfect for easy access to Erie Rec Center, parks, restaurants, retail, frisbee golf course, pickleball courts, and all the bike paths.
$704,950
1150 Joseph Place Erie, CO 80026
- Type:
- Single Family
- Sq.Ft.:
- 2,427
- Status:
- Active
- Beds:
- 3
- Lot size:
- 0.12 Acres
- Year built:
- 2024
- Baths:
- 3.00
- MLS#:
- 1921499
- Subdivision:
- Parkdale
ADDITIONAL INFORMATION
**!!MOVE-IN READY!!**SPECIAL FINANCING AVAILABLE**This Pearl is waiting to fulfill every one of your needs with two stories of smartly inspired living spaces and designer finishes throughout. Just off the entryway you'll find a spacious study and powder room. Nearby an open dining room flows into the well-appointed kitchen that showcases a quartz center island, stainless steel appliances. Relax in the expansive great room that offers a fireplace. Retreat upstairs to find a cozy loft, convenient laundry and two secondary bedrooms with a shared bath. The sprawling primary suite features a private bath and a spacious walk-in closet.
- Type:
- Single Family
- Sq.Ft.:
- 3,659
- Status:
- Active
- Beds:
- 5
- Lot size:
- 0.16 Acres
- Year built:
- 2024
- Baths:
- 4.00
- MLS#:
- 3392899
- Subdivision:
- Colliers Hill
ADDITIONAL INFORMATION
**!!MOVE-IN READY!!**SPECIAL FINANCING AVAILABLE**This Hemingway comes ready to impress with two stories of smartly inspired living spaces and designer finishes throughout. The main floor is ideal for entertaining with its open layout. The great room welcomes you to relax with a corner fireplace and offers views of the covered patio. The gourmet kitchen impresses any level of chef with its large quartz center island, walk-in pantry and stainless steel appliances and flows into a beautiful sunroom. A flex room, powder bath and mudroom complete the main floor. Retreat upstairs to find three generous bedrooms and a shared bath that provides ideal accommodations for family or guests. A comfortable loft and the laundry room rests near the primary suite which showcases a private five piece bath and spacious walk-in closet. If that wasn't enough, this home includes a finished basement that boasts a wide-open rec room, an additional bedroom and a shared bath.
- Type:
- Single Family
- Sq.Ft.:
- 3,240
- Status:
- Active
- Beds:
- 5
- Lot size:
- 0.17 Acres
- Year built:
- 2024
- Baths:
- 4.00
- MLS#:
- 3437622
- Subdivision:
- Colliers Hill
ADDITIONAL INFORMATION
**!!MOVE-IN READY!!**SPECIAL FINANCING AVAILABLE** This Twain comes ready to impress with two stories of smartly inspired living spaces and designer finishes throughout. The main floor is ideal for entertaining with its open layout. A versatile flex room and powder room welcome you off the entry. Beyond, the great room with a fireplace flows into the stunning gourmet kitchen that features a quartz center island, stainless steel appliances and walk-in pantry. The connected sunroom provides space for more formal meals and conversation. Retreat upstairs to find three secondary bedrooms with a shared bath that make perfect accommodations for family and guests. The primary suite showcases a private deluxe bath and spacious walk-in closet. If that's not enough, this home includes a finished basement that boasts a wide-open rec room, an additional bedroom and a shared bath.
$649,900
1373 Siltstone Street Erie, CO 80516
- Type:
- Single Family
- Sq.Ft.:
- 2,584
- Status:
- Active
- Beds:
- 5
- Lot size:
- 0.05 Acres
- Year built:
- 2022
- Baths:
- 4.00
- MLS#:
- 2507789
- Subdivision:
- Flatiron Meadows
ADDITIONAL INFORMATION
BEST PRICED UNIT IN THE ENTIRE COMMUNITY!!Don't miss this captivating END UNIT complete with a park right out your front door. As you approach, the cozy front porch sets a welcoming tone, inviting you into a world of refined living. Step inside to discover rich luxury vinyl flooring, and numerous builder upgrades a large living room,w/tons of bright light that create an atmosphere perfect for entertaining. The space flows seamlessly into a sleek great room, where every gathering becomes a memorable occasion. This area is designed with modern living in mind, featuring an open layout that encourages interaction & enjoyment. At the heart of the home is a chic kitchen, ready to delight any culinary enthusiast. Stainless steel appliances blend with a stylish tile backsplash and lustrous quartz counters to offer both functionality & beauty. A pantry provides ample storage, while the center island, crowned with pendant lights, doubles as a breakfast bar, ideal for morning coffee. Retreat to the elegant main bedroom featuring a generous walk-in closet & a private bathroom with dual sinks & a soothing soaking tub. This personal oasis promises relaxation and privacy, crafted to provide a tranquil end to each day. The home also includes a spacious FINISHED BASEMENT, an expansive area that’s perfect for a family room or home theater. It also houses an additional bedroom with a walk-in closet and a full bathroom, perfect for guests or family members seeking their own space. Outside, the Professionally Landscaped/stamped concrete backyard/water drip garden/flower system awaits, offering a peaceful setting for serene afternoons and intimate gatherings. This outdoor space is a quiet retreat from the hustle and bustle of daily life. Located just minutes from scenic lakes and parks, this home not only provides a beautiful living space but also offers easy access to outdoor recreation and relaxation. Experience the charm and sophistication of Flatiron Meadows; your new haven awaits.
$579,900
152 Washington Street Erie, CO 80516
- Type:
- Multi-Family
- Sq.Ft.:
- 1,736
- Status:
- Active
- Beds:
- 3
- Lot size:
- 0.05 Acres
- Year built:
- 2024
- Baths:
- 3.00
- MLS#:
- IR1016738
- Subdivision:
- Westerly
ADDITIONAL INFORMATION
Where you live means everything and Southern Land Company's commitment to meticulous modern planning and classic neighborhood design creates the perfect setting to enjoy a life well lived. Westerly is Southern Land Company's first master planned community in the Denver market. Based off its flagship community in Franklin, TN (Westhaven), Westerly is designed with almost 40% open space. You will soon see the difference that design and landscaping have in creating a sense of place. Westerly will include miles of walking trails, parks, a future school site, along with a Village Center. In addition, Westerly Waypoint will be the place you wind down and connect with neighbors and friends while sitting on one of our many front porches, lounge by the pool, or warm up by our fit pit. SLC Homes, is Southern Land Company's homebuilding arm and, celebrates the art of the extraordinary and delivers uniqueness, charm, timeless architecture, and high-end finishes in every home we deliver. You will immediately notice the difference when you walk into your new paired home at 152 Washington. Your new home offers, 9' ceilings with 8ft doors on the main level, an open concept kitchen that overlooks the great room. Upstairs there are 3 bedrooms with unique design and characteristics. The primary suite will take your breath away with a spacious walk-in closet, and the primary bath will make you feel spoiled. This 3 bed, 2.5 bath is one of the first paired homes available in this distinctive community with incredible views of the front range.
$599,900
172 Washington Street Erie, CO 80516
- Type:
- Multi-Family
- Sq.Ft.:
- 1,876
- Status:
- Active
- Beds:
- 3
- Lot size:
- 0.05 Acres
- Year built:
- 2024
- Baths:
- 3.00
- MLS#:
- IR1016649
- Subdivision:
- Westerly
ADDITIONAL INFORMATION
Where you live means everything and Southern Land Company's commitment to meticulous modern planning and classic neighborhood design creates the perfect setting to enjoy a life well lived. Westerly is Southern Land Company's first master planned community in the Denver market. Based off its flagship community in Franklin, TN (Westhaven), Westerly is designed with almost 40% open space. You will soon see the difference that design and landscaping have in creating a sense of place. Westerly will include miles of walking trails, parks, a future school site, along with a Village Center. In addition, Westerly Waypoint will be the place you wind down and connect with neighbors and friends while sitting on one of our many front porches, lounge by the pool, or warm up by our fit pit. SLC Homes, is Southern Land Company's homebuilding arm and, celebrates the art of the extraordinary and delivers uniqueness, charm, timeless architecture, and high-end finishes in every home we deliver. You will immediately notice the difference when you walk into your new paired home at 172 Washington. Your new home offers, 9' ceilings with 8ft doors on the main level, an open concept kitchen that overlooks the great room. Upstairs there are 3 bedrooms with unique design and characteristics. The primary suite will take your breath away with a spacious walk-in closet, and the primary bath will make you feel spoiled, The privet owners balcony offers views of the park. This 3 bed, 2.5 bath is one of the first paired homes available in this distinctive community with incredible views of the front range.
$740,380
1349 Brookfield Place Erie, CO 80026
- Type:
- Single Family
- Sq.Ft.:
- 2,157
- Status:
- Active
- Beds:
- 3
- Lot size:
- 0.11 Acres
- Year built:
- 2024
- Baths:
- 3.00
- MLS#:
- 4683562
- Subdivision:
- Parkdale
ADDITIONAL INFORMATION
BRAND NEW HOME!! Introducing the Larkspur, a versatile two-story plan with an inviting open-concept layout. On the main floor, a charming covered front porch welcomes you in to a beautiful two-story foyer. From the foyer, you'll enter an expansive great room that flows into a dining area and well-appointed kitchen—featuring a walk-in-pantry and center island. You will also appreciate a valet entry off the garage. Upstairs, you'll find two generous secondary bedrooms, a convenient laundry room, and a lavish owner's suite with a deep walk-in closet and attached dual-vanity bath. The Larkspur plan also comes with a standard unfinished basement. Prices and incentives are contingent upon buyer closing a loan with our affiliated lender. Photos are not of this exact property. They are for representational purposes only. Please contact builder for specifics on this property.
$569,900
182 Washington Street Erie, CO 80516
- Type:
- Multi-Family
- Sq.Ft.:
- 1,736
- Status:
- Active
- Beds:
- 3
- Lot size:
- 0.05 Acres
- Year built:
- 2024
- Baths:
- 3.00
- MLS#:
- IR1016607
- Subdivision:
- Westerly
ADDITIONAL INFORMATION
Where you live means everything and Southern Land Company's commitment to meticulous modern planning and classic neighborhood design creates the perfect setting to enjoy a life well lived. Westerly is Southern Land Company's first master planned community in the Denver market. Based off its flagship community in Franklin, TN (Westhaven), Westerly is designed with almost 40% open space. You will soon see the difference that design and landscaping have in creating a sense of place. Westerly will include miles of walking trails, parks, a future school site, along with a Village Center. In addition, Westerly Waypoint will be the place you wind down and connect with neighbors and friends while sitting on one of our many front porches, lounge by the pool, or warm up by our fit pit. SLC Homes, is Southern Land Company's homebuilding arm and, celebrates the art of the extraordinary and delivers uniqueness, charm, timeless architecture, and high-end finishes in every home we deliver. You will immediately notice the difference when you walk into your new paired home at 182 Washington. Your new home offers, 9' ceilings with 8ft doors on the main level, an open concept kitchen that overlooks the great room. Upstairs there are 3 bedrooms with unique design and characteristics. The primary suite will take your breath away with a spacious walk-in closet, and the primary bath will make you feel spoiled. This 3 bed, 2.5 bath is one of the first paired homes available in this distinctive community with incredible views of the front range.
$729,570
1397 Brookfield Place Erie, CO 80026
- Type:
- Single Family
- Sq.Ft.:
- 2,517
- Status:
- Active
- Beds:
- 3
- Lot size:
- 0.11 Acres
- Year built:
- 2024
- Baths:
- 3.00
- MLS#:
- 8409494
- Subdivision:
- Parkdale
ADDITIONAL INFORMATION
BRAND NEW HOME!! Introducing the Larkspur, a versatile two-story plan with an inviting open-concept layout. On the main floor, a charming covered front porch welcomes you in to a beautiful two-story foyer. From the foyer, you'll enter an expansive great room that flows into a dining area and well-appointed kitchen—featuring a walk-in-pantry and center island. You will also appreciate a valet entry off the garage. Upstairs, you'll find two generous secondary bedrooms, a convenient laundry room, and a lavish primary suite with a deep walk-in closet and attached dual-vanity bath. The Larkspur plan also comes with a standard unfinished basement. Prices and incentives are contingent upon buyer closing a loan with our affiliated lender. Photos are not of this exact property. They are for representational purposes only. Please contact builder for specifics on this property.
Andrea Conner, Colorado License # ER.100067447, Xome Inc., License #EC100044283, [email protected], 844-400-9663, 750 State Highway 121 Bypass, Suite 100, Lewisville, TX 75067

Listings courtesy of REcolorado as distributed by MLS GRID. Based on information submitted to the MLS GRID as of {{last updated}}. All data is obtained from various sources and may not have been verified by broker or MLS GRID. Supplied Open House Information is subject to change without notice. All information should be independently reviewed and verified for accuracy. Properties may or may not be listed by the office/agent presenting the information. Properties displayed may be listed or sold by various participants in the MLS. The content relating to real estate for sale in this Web site comes in part from the Internet Data eXchange (“IDX”) program of METROLIST, INC., DBA RECOLORADO® Real estate listings held by brokers other than this broker are marked with the IDX Logo. This information is being provided for the consumers’ personal, non-commercial use and may not be used for any other purpose. All information subject to change and should be independently verified. © 2024 METROLIST, INC., DBA RECOLORADO® – All Rights Reserved Click Here to view Full REcolorado Disclaimer
Erie Real Estate
The median home value in Erie, CO is $742,500. This is higher than the county median home value of $480,800. The national median home value is $338,100. The average price of homes sold in Erie, CO is $742,500. Approximately 84.18% of Erie homes are owned, compared to 13.78% rented, while 2.04% are vacant. Erie real estate listings include condos, townhomes, and single family homes for sale. Commercial properties are also available. If you see a property you’re interested in, contact a Erie real estate agent to arrange a tour today!
Erie, Colorado has a population of 29,367. Erie is more family-centric than the surrounding county with 49.66% of the households containing married families with children. The county average for households married with children is 38.01%.
The median household income in Erie, Colorado is $140,409. The median household income for the surrounding county is $80,843 compared to the national median of $69,021. The median age of people living in Erie is 37.1 years.
Erie Weather
The average high temperature in July is 90.4 degrees, with an average low temperature in January of 14.5 degrees. The average rainfall is approximately 14.4 inches per year, with 37.1 inches of snow per year.





