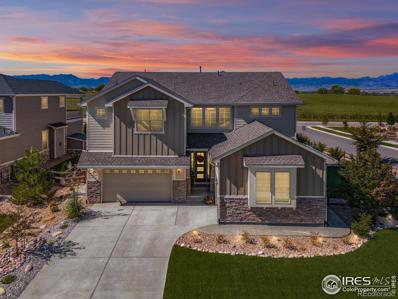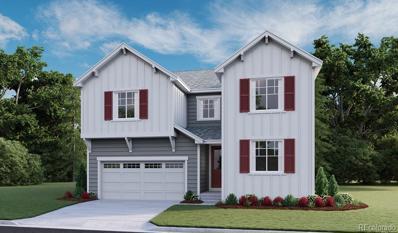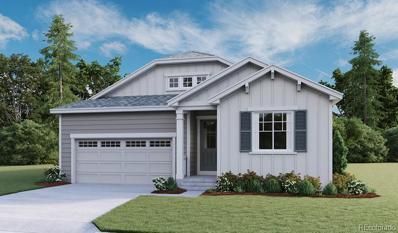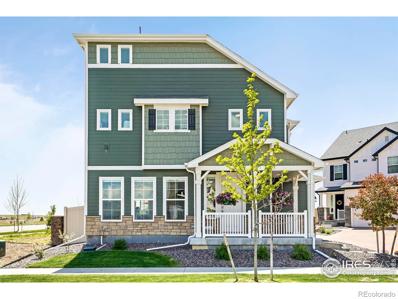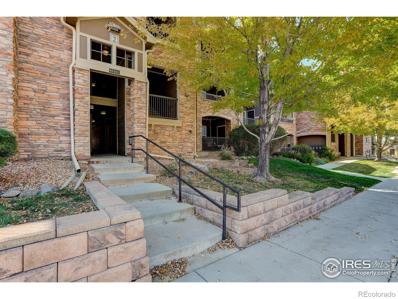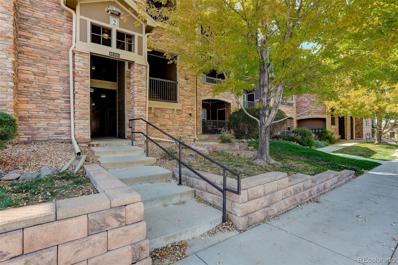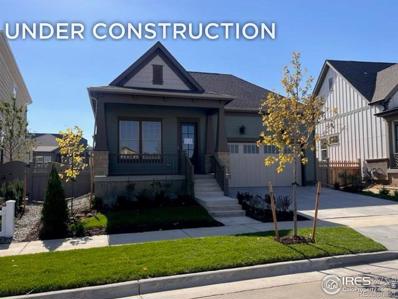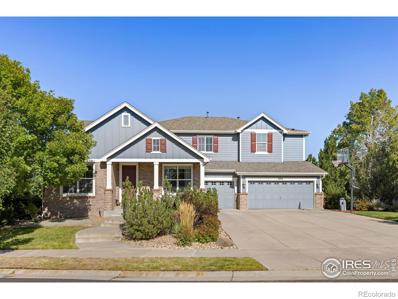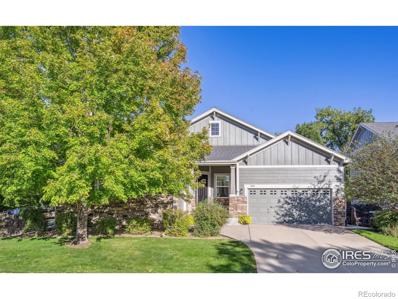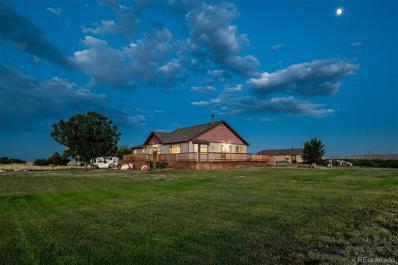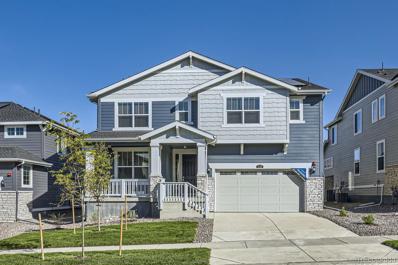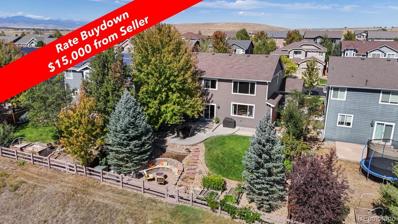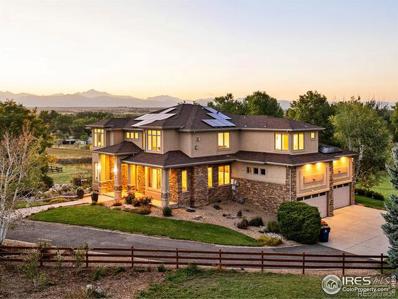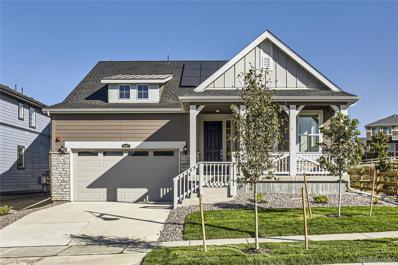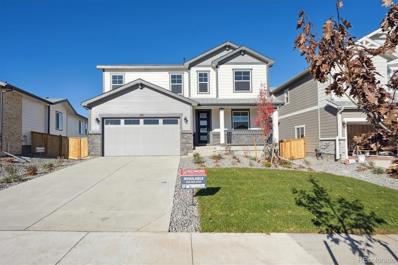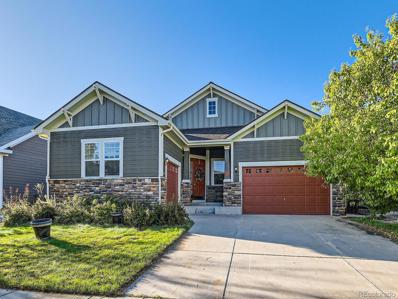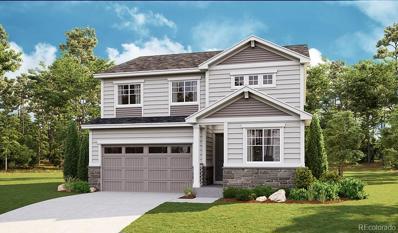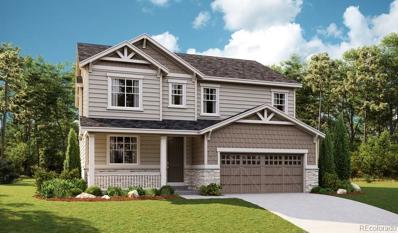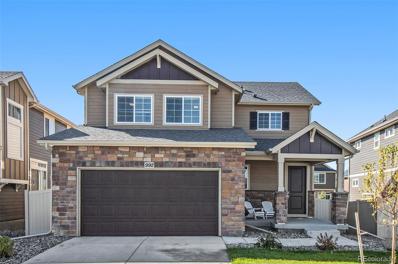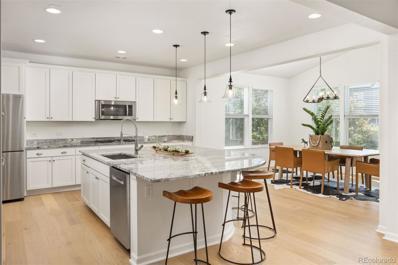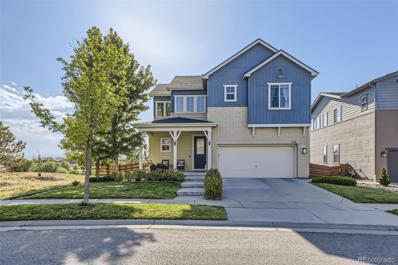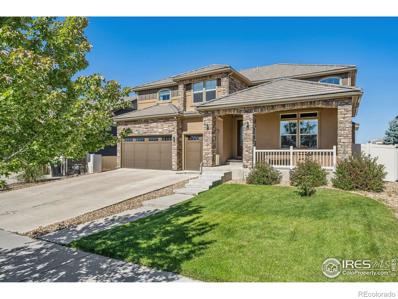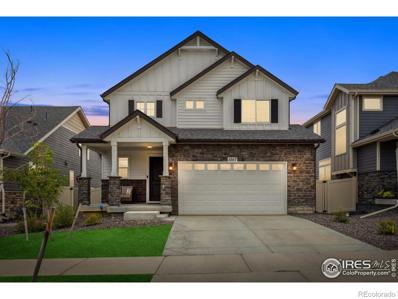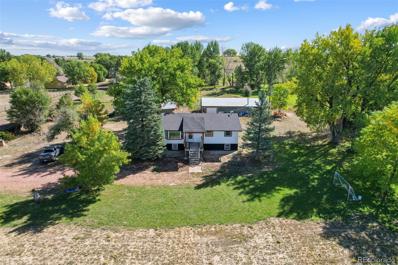Erie CO Homes for Sale
$1,795,000
840 Limestone Drive Erie, CO 80516
- Type:
- Single Family
- Sq.Ft.:
- 3,508
- Status:
- Active
- Beds:
- 5
- Lot size:
- 0.31 Acres
- Year built:
- 2020
- Baths:
- 4.00
- MLS#:
- IR1020223
- Subdivision:
- Flatiron Meadows
ADDITIONAL INFORMATION
Discover the pinnacle of luxury living in this exceptional 5-bedroom, 4-bathroom home, ideally situated on an expansive corner lot with awe-inspiring, unobstructed views of both the Flatirons and Longs Peak. Offering over a quarter acre of beautifully landscaped space, this property presents an unparalleled blend of elegance and functionality.Upon entering, you're greeted by the grandeur of vaulted ceilings and immaculate LVP flooring throughout, complemented by new interior paint that accentuates the home's light-filled atmosphere. The open floor plan seamlessly connects to the chef's kitchen, a culinary masterpiece featuring premium appliances, vast counter space, and a layout designed for entertaining. Adjacent, the formal dining room is ideal for hosting intimate gatherings while enjoying the stunning backdrop of mountain vistas.Upstairs, you'll find 4 generously-sized bedrooms, including a serene primary suite with its own private balcony, perfect for taking in the breathtaking surroundings. The primary bath is an oasis of tranquility, boasting an oversized soaker tub and elegant finishes, creating a spa-like retreat.Designed for the ultimate indoor-outdoor lifestyle, the home features a custom-designed stamped, concrete patio complete with dual fireplaces, an outdoor kitchen, a built-in sound system, and a serene water feature, perfect for al fresco dining and entertaining. The oversized 3-car garage offers ample storage, with a level 2 EV charger. While a paid-in-full solar system ensures energy efficiency.With thoughtfully curated upgraded light fixtures and a design that maximizes natural light and space, this home is an extraordinary opportunity to experience elevated living in one of the most desirable locations. Refined, yet inviting, this property represents a rare offering of sophistication and comfort.
- Type:
- Single Family
- Sq.Ft.:
- 4,104
- Status:
- Active
- Beds:
- 4
- Lot size:
- 0.17 Acres
- Year built:
- 2024
- Baths:
- 5.00
- MLS#:
- 7620704
- Subdivision:
- Colliers Hill
ADDITIONAL INFORMATION
**!!MOVE-IN READY!!**SPECIAL FINANCING AVAILABLE**This cul-de-sac lot, Coronado is waiting to impress with two stories of smartly inspired living spaces and designer finishes throughout. The main floor provides ample room for dining and entertaining while offering a spacious study and powder room off the entry. The great room welcomes you to relax near the fireplace and flows into the gourmet kitchen that features a quartz center island, a spacious walk-in pantry and stainless steel appliances. A connected sunroom offers additional seating space and offers access to the covered patio. Retreat upstairs to find two secondary bedrooms, one with a private bath and the other with a shared bath, that make perfect accommodations for family or guests. The laundry room and a comfortable loft rest outside the primary suite that showcases a private deluxe bath and spacious walk-in closet. If that wasn't enough, this home includes a finished basement that boasts a wide-open rec room, an additional bedroom and a shared bath.
- Type:
- Single Family
- Sq.Ft.:
- 3,380
- Status:
- Active
- Beds:
- 5
- Lot size:
- 0.18 Acres
- Year built:
- 2024
- Baths:
- 3.00
- MLS#:
- 4978084
- Subdivision:
- Colliers Hill
ADDITIONAL INFORMATION
**!!READY FALL 2024!!**CORNER LOT**This Arlington is ready to impress with its ranch-style layout and designer finishes throughout. The main floor offers two generous bedrooms flanking a shared bath offering ideal accommodations for family or guests. The open layout leads you to the back of the home where a beautiful gourmet kitchen awaits and features a quartz center island, roomy pantry and stainless steel appliances. Beyond, the open dining room flows into the welcoming great room with a fireplace. Enjoy meals and conversation on the large covered patio. The nearby primary suite showcases a spacious walk-in closet and a private deluxe bath. A convenient laundry and mud room complete the main level. If that wasn’t enough, this exceptional home includes a finished basement that boasts a wide-open rec room along with a shared bath and two large basement bedrooms with walk-in closets.
$579,000
1228 Highlands Drive Erie, CO 80516
- Type:
- Single Family
- Sq.Ft.:
- 1,998
- Status:
- Active
- Beds:
- 3
- Lot size:
- 0.06 Acres
- Year built:
- 2022
- Baths:
- 3.00
- MLS#:
- IR1020157
- Subdivision:
- Erie Highlands
ADDITIONAL INFORMATION
Natural light radiates throughout this residence nestled in Erie Highlands. Built just two years ago, this home features modern amenities and stylish finishes. Hardwood flooring flows throughout the main level, creating an inviting atmosphere. An open-concept floor plan seamlessly connects the living and dining areas to the kitchen. Centered by a large island, the kitchen boasts stainless steel appliances, all-white cabinetry, and sleek countertops. Ascend the stairs to the second level where plush carpeting runs underfoot. The sizable primary suite is complete w/ a luxurious bath featuring dual vanities and a walk-in shower. Discover two additional bedrooms and bath. Enjoy the 3rd level w/ a spacious loft/rec room ideal for a home office, exercising or just relaxing! Retreat outside to a private oasis, where a rooftop deck awaits, offering views of the surrounding area. The backyard features a putting green, perfect for golfers, a patio, 2 car attached garage, full fencing, front and back landscaping, paver driveway and cul de sac living! Amenities include snow removal, pool, clubhouse, rec room, parks and miles of trails, huge community center and library. This home is perfectly situated near the new elementary school, Downtown Erie w/ charming shops, restaurants and amenities. ***Artisan Home Loans is offering a lender paid temporary interest rate buydown. This would lower the buyers interest rate for the first year of the mortgage. Buyer must be purchasing the home as a primary residence and using a conventional, FHA, or VA loan.***
$315,000
2800 Blue Sky 206 Cir Erie, CO 80516
- Type:
- Other
- Sq.Ft.:
- 1,002
- Status:
- Active
- Beds:
- 2
- Lot size:
- 0.01 Acres
- Year built:
- 2004
- Baths:
- 1.00
- MLS#:
- 1020124
- Subdivision:
- Blue Sky At Vista Ridge
ADDITIONAL INFORMATION
PRICE ADJUSTMENT!!! Welcome Home to this meticulous maintained Condo located on the 2nd Floor & across the Street from the Community Center. Fresh Paint, New Carpet & Pad installed within the last 30 days! New Blind installed on Sliding Door in Primary Bedroom & Primary Bedroom has a walk-in closet. This Unit also has a Newer A/C. This light & bright unit features Stainless Steel Appliances & the Kitchen Cabinets have roll-outs. Laundry Room is located off the Kitchen which includes the Washer & Dryer. You will appreciate the balconies off of the Living Room and Primary Bedroom which face west to take in the views!
- Type:
- Condo
- Sq.Ft.:
- 1,002
- Status:
- Active
- Beds:
- 2
- Lot size:
- 0.01 Acres
- Year built:
- 2004
- Baths:
- 1.00
- MLS#:
- IR1020124
- Subdivision:
- Blue Sky At Vista Ridge
ADDITIONAL INFORMATION
PRICE ADJUSTMENT!!! Welcome Home to this meticulous maintained Condo located on the 2nd Floor & across the Street from the Community Center. Fresh Paint, New Carpet & Pad installed within the last 30 days! New Blind installed on Sliding Door in Primary Bedroom & Primary Bedroom has a walk-in closet. This Unit also has a Newer A/C. This light & bright unit features Stainless Steel Appliances & the Kitchen Cabinets have roll-outs. Laundry Room is located off the Kitchen which includes the Washer & Dryer. You will appreciate the balconies off of the Living Room and Primary Bedroom which face west to take in the views!
- Type:
- Condo
- Sq.Ft.:
- 1,002
- Status:
- Active
- Beds:
- 2
- Year built:
- 2004
- Baths:
- 1.00
- MLS#:
- 8806211
- Subdivision:
- Blue Sky At Vista Ridge
ADDITIONAL INFORMATION
Price Adjustment!!! Welcome Home to this meticulous maintained Condo located on the 2nd Floor & across the Street from the Community Center. Fresh Paint, New Carpet & Pad installed within the last 30 days! New Blind installed on Sliding Door in Primary Bedroom & Primary Bedroom has a walk-in closet. This Unit also has a Newer A/C. This light & bright unit features Stainless Steel Appliances & the Kitchen Cabinets have roll-outs. Laundry Room is located off the Kitchen which includes the Washer & Dryer. You will appreciate the balconies off of the Living Room and Primary Bedroom which face west to take in the views!
$983,755
1572 Ash Drive Erie, CO 80516
- Type:
- Single Family
- Sq.Ft.:
- 3,114
- Status:
- Active
- Beds:
- 3
- Lot size:
- 0.15 Acres
- Year built:
- 2024
- Baths:
- 3.00
- MLS#:
- IR1020100
- Subdivision:
- Westerly
ADDITIONAL INFORMATION
Where you live means everything and Southern Land Company's commitment to meticulous modern planning and classic neighborhood design creates the perfect setting to enjoy a life well lived. Westerly is Southern Land Company's first master planned community in the Denver market. Based off its flagship community in Franklin, TN (Westhaven), Westerly is designed with almost 40% open space. You will soon see the difference that design and landscaping have in creating a sense of place. Westerly will include miles of walking trails, parks, a future school site, along with a Village Center. In addition, Westerly Waypoint will be the place you wind down and connect with neighbors and friends while sitting on one of our many front porches, lounge by the pool, or warm up by our fit pit. SLC Homes is Southern Land Company's homebuilding arm and, celebrates the art of the extraordinary and delivers uniqueness, charm, timeless architecture, and high-end finishes in every home we deliver. You will immediately notice the difference when you walk into your new home at 1572 Ash Drive, from the spacious front porch to the 10' main level ceilings to the top-of-the-line luxury finishes. This amazing ranch floor plan comes with 3 bedrooms a smart workspace, a full study, and 3 baths. With an eat-in kitchen open to the great room with a fireplace and large windows that let in all the natural light you could want. The primary suite features vaulted ceilings and provides a luxurious bath that is sure to spoil anyone. This home includes Kitchen aid appliances, a classic fireplace with mantal and covered back porch. The contemporary style finishes throughout the home are stunning, with fully cased windows, cased openings and attention to detail, you will appreciate the timeless architecture and charm that SLC Homes is known for nationwide.
$1,275,500
2841 Ironwood Circle Erie, CO 80516
- Type:
- Single Family
- Sq.Ft.:
- 5,765
- Status:
- Active
- Beds:
- 7
- Lot size:
- 0.26 Acres
- Year built:
- 2004
- Baths:
- 5.00
- MLS#:
- IR1020078
- Subdivision:
- Vista Ridge
ADDITIONAL INFORMATION
With an unbeatable, elevated, quarter acre lot within this Championship Golf Course community of Vista Ridge, this exquisite home has been meticulously maintained and just updated by its original owners. Offering 5765 square feet of charm & elegance throughout, and incredible design features that include a walkout basement with wet bar, oversized 3 car garage, two generously sized main floor offices, updated gourmet chef's kitchen with expansive, custom island, massive family room with stone fireplace, a formal dining room that opens to a fabulous outdoor, covered entertaining space, spacious upstairs loft, convenient guest suite, and phenomenal owners' retreat. More touches to love are the welcoming entry accentuated with modern barn doors, the additional two-sided stone fireplace that opens to one of two covered patios, the abundance of storage in the garage, the additional flagstone patio out back and the greenbelt with walking/biking path that is just beyond the back fence. Live low maintenance for years to come with a brand new class 4 roof, two brand new furnaces and AC units, brand new carpet throughout and 2 new 50 gallon water heaters in 2021. Be the first to fall in love with this sensational property and discover what people love about living in Vista Ridge!
$699,000
1003 Petras Street Erie, CO 80516
- Type:
- Single Family
- Sq.Ft.:
- 2,240
- Status:
- Active
- Beds:
- 3
- Lot size:
- 0.19 Acres
- Year built:
- 2007
- Baths:
- 2.00
- MLS#:
- IR1020054
- Subdivision:
- Erie Commons
ADDITIONAL INFORMATION
Sunny, cheerful ranch on a corner lot with beautiful, mature trees. This is one of only a few ranch-style homes in the neighborhood and it shines! Gleaming hardwood floors throughout, high ceilings, and tons of windows. It has a lovely, warm kitchen with granite counters and cherry cabinets. Refrigerator is brand new! The primary bedroom is spacious and has a huge, walk-in closet and luxurious bath. Everything on this home is on the main floor - all of the bedrooms, baths and laundry room. The back porch is covered and is perfect for summer dinners in the shade. 3-car garage provides plenty of space for parking. If you need more room, there is an unfinished basement that is ready to finish or just enjoy having the extra storage space. The exterior has just been freshly painted and there is a brand new roof! Located in a prime spot in the neighborhood just one block to park and community pool, open space and trail system that goes throughout the town of Erie. Don't forget to check out downtown Erie, just a few minutes away, with its vibrant restaurants and shops!
$899,900
3382 Tipple Parkway Erie, CO 80516
- Type:
- Single Family
- Sq.Ft.:
- 3,643
- Status:
- Active
- Beds:
- 4
- Lot size:
- 4.77 Acres
- Year built:
- 2010
- Baths:
- 3.00
- MLS#:
- 1933373
- Subdivision:
- Grandview Highland Estates
ADDITIONAL INFORMATION
***Welcome Home*** Beautiful Ranch Style Home sitting on nearly 5 Acres of Land!! Perfect for Entertaining Friends & Loved ones. Features include...Sizable Full Finished Basement, Central Air Conditioning, New roof recently installed. Open & Inviting Kitchen that boasts Granite Countertops, Abundant Cabinet Space, Walk-In Pantry & All Appliances are included! Impressive Main Floor Primary Bedroom with a Private 3/4 Bathroom & Private Walk-In Closet. Heading downstairs you will find a Full Finished Basement with 3 Additional Bedrooms, Full Bathroom & an Office/Study that offers a tranquil & secluded workspace! Enjoy your new home year-round... Walk out to your cool & relaxing Wraparound Deck! Have a fresh cup of coffee in the morning & Find your Happy Place. Enjoy the Serenity & the One-Of-A-Kind Beautiful Sunrise & Sunsets! Plus a few MORE pleasant surprises. Imagine the memories you will create living in this One-Of-A-Kind property for many years to come! Enjoy the Lifestyle. ***Be sure to See The Virtual Tour slideshow & 3D Tour also available***
$824,900
1123 Sunrise Drive Erie, CO 80516
- Type:
- Single Family
- Sq.Ft.:
- 2,798
- Status:
- Active
- Beds:
- 5
- Lot size:
- 0.15 Acres
- Year built:
- 2024
- Baths:
- 4.00
- MLS#:
- 5729828
- Subdivision:
- Sunset Village
ADDITIONAL INFORMATION
**Contact Lennar today about Special Financing for this home - terms and conditions apply** Available NOW! Colorado living at its finest! Gorgeous Stonehaven 2-story in Sunset Village features 5 beds, 4 baths, great room, spacious kitchen, 2 car garage, covered rear deck and unfinished basement. Beautiful upgrades and finishes including slab quartz counters, luxury vinyl plank flooring and more. Blinds included with this home. Open-concept living space flows seamlessly into the kitchen and dining room with bright, light filled main room. Each floor plan is thoughtfully designed to combine elegance & luxury together with hi-tech energy efficient features. What some builders consider high-end upgrades, Lennar makes standard. Colorado living at it’s finest. Close to dining, shopping, entertainment & other amenities. Don’t wait – this community will sell out quickly! Welcome Home! Photos are model only and subject to change.
$899,900
1824 Alpine Drive Erie, CO 80516
- Type:
- Single Family
- Sq.Ft.:
- 3,180
- Status:
- Active
- Beds:
- 4
- Lot size:
- 0.18 Acres
- Year built:
- 2005
- Baths:
- 3.00
- MLS#:
- 8339890
- Subdivision:
- Vista Ridge Fg#1g 1st Am Final
ADDITIONAL INFORMATION
$15k TOWARDS RATE BUYDOWN from SELLER AVAIALABLE - INQUIRE FOR MORE DETAILS OPEN SPACE to GOLF COURSE and FOOTHILL VIEWS all from cozy fireside seating in your backyard escape – what a way to end your day! Check your four legged friends into their turfed and gated canine spa and enjoy the low maintenance backyard with irrigated garden boxes that are still yielding produce! Indulge in flexible living options with loft, main floor bedroom, and finished basement in this spacious four bedroom home. Updates include quartz countertops, tiling backsplash and accents, lighting, flooring, roof, garage doors, rear patio door, appliances, and paint. Refreshed kitchen is accentuated with large granite island and opens to kitchen and lofted living room facing south to green belt. Dining room is serviced by butler pantry and also opens to a formal lofted sitting room for special guests. Primary bedroom features soaking tub, two vanities, and walk in closet the size of Texas. 2nd and 3rd upstairs bedrooms are isolated with unique full bath while the main level bedroom is positioned at the back of the home near another full bath and laundry room. Basement is finished to bonus family room space with work out and craft areas. Storage is not lacking at every home level with a walk in pantry in kitchen and oversized and shelved utility room in basement PLUS a 3-car garage and built in workbench. Let’s not forget a clubhouse experience with two pools, pickleball, and fitness room while the golf course is just steps away. Vista Ridge is conveniently located to amenities in Boulder, Denver, and neighboring communities and Erie as a community feels NEW at every turn. Find more information including Aerial and Video tours at http://www.rem.ax/alpineVR and schedule your property walk today! Seller will provide 14 month home warranty provided to Buyer at close.
$2,900,000
54 Baxter Farm Lane Erie, CO 80516
- Type:
- Single Family
- Sq.Ft.:
- 6,620
- Status:
- Active
- Beds:
- 5
- Lot size:
- 1.62 Acres
- Year built:
- 2001
- Baths:
- 7.00
- MLS#:
- IR1019727
- Subdivision:
- Baxter Farm
ADDITIONAL INFORMATION
Recently remodeled contemporary triumph set at the end of a cul-de-sac in the exclusive Baxter Farm enclave with panoramic views. Step inside and experience the stunning design of the soaring ceilings, eye-catching iron staircase & new lighting. The living room opens to the dining room and a home office with sleek built-ins and views. This large-scale residence with 5 bedrooms and 7 baths provides ample space for family, friends, and guests. The spacious primary suite offers updated flooring and fireplace, a spa-like bathroom with dual vanity, and a custom walk-in closet. The great room impresses with walls of glass surrounding the space & allowing natural light to fill the home and frame the breathtaking views. The kitchen is a chef's dream. It is completely remodeled and offers a huge prep island with a breakfast bar, all new premium appliances, including 2 dishwashers, an ice machine, and a wine & beverage fridge, and provides an abundance of storage in the custom cabinetry. Enjoy indoor/outdoor living at its finest with wraparound deck space, a custom gas fire pit, a tranquil water feature, and spectacular views. This property is an entertainer's delight, with numerous spaces for hosting family & guests. The walk-out lower level features a rec room, media room, a fully equipped bar, wine storage, & a guest suite. The 1.6-acre property has beautiful landscaping, mature trees, and usable space for entertaining or to expand. This estate embodies perfection to the finest degree with a new roof, new solar panels, new HVAC, & a Tesla charging station. Indulge in the epitome of luxury in this updated contemporary estate.
$699,900
1097 Sunrise Drive Erie, CO 80516
- Type:
- Single Family
- Sq.Ft.:
- 2,014
- Status:
- Active
- Beds:
- 2
- Lot size:
- 0.15 Acres
- Year built:
- 2024
- Baths:
- 2.00
- MLS#:
- 7725462
- Subdivision:
- Sunset Village
ADDITIONAL INFORMATION
**Special Financing Available, including below market rates** Move In Ready! Discover your perfect sanctuary in this home. Thoughtfully priced to sell quickly! This residence offers a seamless blend of comfort and convenience in this friendly community. This brand new Graham floorplan has an open layout that boasts tons of natural light. The main level has your owner's suite with en suite bathroom, guest bedroom, guest full bathroom, private office, dining nook and laundry room. The kitchen has a large eat in kitchen island that overseas the great room. EVP flooring covers the main living area along with quartz countertops, s/s appliances and upgraded cabinets in the kitchen. The basement is unfinished waiting for your personalization. Additional features include a rear covered deck. Home is also equipped with solar. See everything Erie has to offer with it's small town feel, majestic mountain views, 63,000sf community center and 20,000sf community Library! Close to shopping/dining, Colorado national golf, trails and parks! Close to I-25, Lafayette and Baseline.
$854,950
1161 Colony Drive Erie, CO 80026
- Type:
- Single Family
- Sq.Ft.:
- 3,787
- Status:
- Active
- Beds:
- 5
- Lot size:
- 0.15 Acres
- Year built:
- 2024
- Baths:
- 4.00
- MLS#:
- 6349346
- Subdivision:
- Parkdale
ADDITIONAL INFORMATION
**!!MOVE-IN READY!!**SPECIAL FINANCING AVAILABLE**This Hemingway comes ready to impress with two stories of smartly inspired living spaces and designer finishes throughout. The main floor is ideal for entertaining with its open layout. The great room welcomes you to relax near the corner fireplace and offers views of the covered patio. The gourmet kitchen impresses any level of chef with its large quartz center island, walk-in pantry and stainless steel appliances flows into a beautiful sunroom. A flex room, powder bath and mudroom complete the main floor. Retreat upstairs to find three generous bedrooms with a shared bath that provide ideal accommodations for family or guests. A comfortable loft and the laundry room rests near the primary suite which showcases a private deluxe bath and spacious walk-in closet. If that wasn't enough, this home includes a finished basement that boasts a wide-open rec room, an additional bedroom and a shared bath.
$730,000
82 Ortega Court Erie, CO 80516
- Type:
- Single Family
- Sq.Ft.:
- 2,240
- Status:
- Active
- Beds:
- 3
- Lot size:
- 0.16 Acres
- Year built:
- 2009
- Baths:
- 2.00
- MLS#:
- 3656219
- Subdivision:
- Erie Commons
ADDITIONAL INFORMATION
Bright and Spacious Ranch style home in inviting Erie Commons! Walk in and feel at home! Archways and must have features throughout. Wood floors, granite counter tops, upgraded light fixtures, pantry and under cabinet lighting. Double sided gas fireplace, for living and dining enjoyment. Large primary bedroom with 5 piece bathroom, ceiling fan, Large walk in closet. Laundry and mud room with deep sink . 3 car garage plenty of storage space! Mature landscaping, small garden and low maintenance. Sprinklier system. Covered patio, for entertaining ! Expansive basement ready for your design, seperate storage area too. New Roof! Close to downtown Erie, family activities, great food and fun history! Close to Erie Recreation Center, skate park, pickle ball courts and library. Trails and paths to run,walk, ride or skate. Minutes from I-25 and watch the hot air balloons for added fun. Motivated Agent /Owner
- Type:
- Single Family
- Sq.Ft.:
- 2,462
- Status:
- Active
- Beds:
- 4
- Lot size:
- 0.13 Acres
- Year built:
- 2024
- Baths:
- 3.00
- MLS#:
- 7939617
- Subdivision:
- Colliers Hill
ADDITIONAL INFORMATION
**!!READY FALL 2024!!**SPECIAL FINANCING AVAILABLE**This Pearl is waiting to fulfill every one of your needs with two stories of smartly inspired living spaces and designer finishes throughout. Just off the entryway you'll find a generous main floor bedroom with a shared bath. Nearby an open dining room flows into the well-appointed kitchen that showcases a quartz center island, stainless steel appliances and access to the covered patio. Relax in the expansive great room that offers a fireplace. Retreat upstairs to find a cozy loft, convenient laundry and two secondary bedrooms with a shared bath. The sprawling primary suite features a private bath and a spacious walk-in closet.
$888,950
676 Apex Rise Street Erie, CO 80516
- Type:
- Single Family
- Sq.Ft.:
- 3,659
- Status:
- Active
- Beds:
- 5
- Lot size:
- 0.14 Acres
- Year built:
- 2024
- Baths:
- 4.00
- MLS#:
- 5420451
- Subdivision:
- Colliers Hill
ADDITIONAL INFORMATION
**!!READY FALL 2024!!**This Hemingway comes ready to impress with two stories of smartly inspired living spaces and designer finishes throughout. The main floor is ideal for entertaining with its open layout. The great room welcomes you to relax with a corner fireplace and offers views of the covered patio. The gourmet kitchen impresses any level of chef with its large quartz center island, walk-in pantry and flows into a beautiful sunroom. A flex room, powder bath and mudroom complete the main floor. Retreat upstairs to find three generous secondary bedrooms and a shared bath that provides ideal accommodations for family or guests. A comfortable loft and the laundry room rests near the primary suite which showcases a private five piece bath and spacious walk-in closet. If that wasn't enough, this home includes a finished basement that boasts a wide-open rec room, an additional bedroom and a shared bath.
$695,000
992 Magnolia Street Erie, CO 80516
- Type:
- Single Family
- Sq.Ft.:
- 2,316
- Status:
- Active
- Beds:
- 3
- Lot size:
- 0.11 Acres
- Year built:
- 2022
- Baths:
- 3.00
- MLS#:
- 3943021
- Subdivision:
- Erie Highlands
ADDITIONAL INFORMATION
Stunning like new Zenith floorplan built by Oakwood Homes! Gorgeous finishes throughout with partial views from the rear deck. The main level features a light and bright great room with large windows to let that Colorado sunshine in, gas fireplace, LVP flooring leading into the chefs' style kitchen that showcases an eat in kitchen island, dining nook and a 1/2 bathroom. Step out side and enjoy coffee on the deck with partial views of the Flatirons! Upstairs hosts the owners' suite with a spa style bathroom, large walk in closet and beautiful design features. There are also 2 guest bedrooms, a full bathroom and your laundry room !Head down to the garden level basement that as a finished activity room! Community amenities include, pool, clubhouse, rec room, parks and miles of trails. Come see everything Erie has to offer with its small town feel, majestic mountain views, 63,000sf community center and 20,000sf community Library!
$850,000
89 Sun Up Circle Erie, CO 80516
- Type:
- Single Family
- Sq.Ft.:
- 4,122
- Status:
- Active
- Beds:
- 5
- Lot size:
- 0.14 Acres
- Year built:
- 2015
- Baths:
- 4.00
- MLS#:
- 2227965
- Subdivision:
- Daybreak
ADDITIONAL INFORMATION
Welcome to this stunning five-bedroom, four-bathroom home that is perfect for families seeking comfort and style. Freshly updated with new carpet, paint, engineered hardwood floors and tile in the master bath, this house offers inviting atmosphere. The main floor offers a seamless flow throughout the main living area, adding warmth and elegance. The layout of this home is designed for both functionality and ease. Spacious rooms provide plenty of space for everyone to relax and unwind. The basement is a true gem, featuring another cozy fireplace and a second kitchen, making it ideal for entertaining guests or creating an in-law suite. Located in a fantastic neighborhood in Erie, this property is not just a house; it’s a place to call home. With easy access to local amenities and parks, this home is perfect for those looking to enjoy a vibrant community. Don't miss the chance to make this beautiful house your own! Easy to show come see it today!
$717,000
138 Starlight Circle Erie, CO 80516
- Type:
- Single Family
- Sq.Ft.:
- 2,949
- Status:
- Active
- Beds:
- 4
- Lot size:
- 0.12 Acres
- Year built:
- 2015
- Baths:
- 4.00
- MLS#:
- 3897216
- Subdivision:
- Colliers Hill
ADDITIONAL INFORMATION
Welcome to a stunning oasis just moments from the vibrant heart of Downtown Erie! This beautifully sunlit 4-bedroom, 4-bathroom home is not just a place to live, it's a lifestyle waiting for you. As you approach, take a moment to appreciate the meticulously landscaped front yard and the charming front porch. Step inside to find an inviting entryway that leads to an open-concept living space, adorned with attractive luxury vinyl flooring that flows seamlessly throughout the main level. The heart of the home features a modern kitchen equipped with quartz countertops, new stainless-steel appliances, and stylish upgraded lighting. Venture upstairs to discover two generously-sized secondary bedrooms, a full bathroom, and a luxurious primary suite. The primary bedroom boasts an upgraded walk-in closet and a gorgeous ensuite bathroom, creating a private retreat just for you. The recently finished basement is a true gem, featuring a large den, a fourth bedroom, and an additional bathroom. Plus, there's a delightful finished space under the stairs that serves as a neat kids’ playroom or whatever your imagination can dream up! Step outside to your low-maintenance backyard oasis, where you can unwind and entertain. The fenced-in yard features a spacious covered patio, updated landscaping with turf, and breathtaking mountain views that will leave you in awe. One of the standout features of this home is its proximity to Erie Parkway. A scenic walking path runs right between your home and the parkway, seamlessly connecting you to the Erie trail system that leads directly to downtown Erie. The community offers fantastic amenities, including two clubhouses, two pools, a gym, and multiple playgrounds. With Downtown Erie less than two miles away, you'll have convenient access to shopping, dining, and a vibrant community atmosphere. Don’t miss your chance to make this exceptional home yours and experience the perfect blend of comfort, convenience, and outdoor adventure!
$1,200,000
775 Longs Peak Drive Erie, CO 80516
- Type:
- Single Family
- Sq.Ft.:
- 5,977
- Status:
- Active
- Beds:
- 6
- Lot size:
- 0.18 Acres
- Year built:
- 2017
- Baths:
- 4.00
- MLS#:
- IR1019571
- Subdivision:
- Erie Highlands Fg #3
ADDITIONAL INFORMATION
Welcome to your dream home, backing to open space, in the coveted Erie Highlands! This stunning property is designed for those who appreciate elegance and high-quality craftsmanship.As you enter, you'll find expansive living spaces bathed in natural light, offering picturesque meadow views that create a serene atmosphere throughout. The main floor features a spacious bedroom with an adjoining 3/4 bathroom, making it perfect for main-floor living, a home office, or a dedicated study area.Every detail in this home speaks to luxury, from the wide plank flooring to the exquisite granite countertops and the cozy stone fireplace. The custom trim and blinds add an extra touch of sophistication, ensuring that this residence stands out.The basement is a dream come true, featuring a massive guest suite complete with a spacious bath that rivals a second primary suite. The walk-in closet is a showstopper, providing ample space for all your wardrobe needs. Additionally, you'll find a large bonus room perfect for exercise or recreation, along with a great room equipped with built-in cabinets that easily transform into a home theater.Located just a short distance from the vibrant Historic Downtown Erie, you'll have easy access to delightful shops, restaurants, the post office, library, and a lively array of community events.This is more than just a house-it's a legacy property that invites you to create lasting memories. Schedule your private tour today and discover the exceptional lifestyle that awaits!
- Type:
- Single Family
- Sq.Ft.:
- 2,058
- Status:
- Active
- Beds:
- 3
- Lot size:
- 0.12 Acres
- Year built:
- 2021
- Baths:
- 3.00
- MLS#:
- IR1019501
- Subdivision:
- Erie Highlands
ADDITIONAL INFORMATION
Don't miss this stunning two-story farmhouse-style home, just 3 years old*3 spacious bedrooms, 3 bathrooms and a versatile loft space ideal for relaxation or a home office* The gourmet kitchen, a true chef's delight, featuring stainless steel appliances, double oven, gas range, luxurious granite countertops and extended cabinetry for ample storage with a large pantry. The open-concept of this lovely home seamlessly flows into the living room, making it perfect for entertaining*Exterior boasts a beautiful gray brick fa ade, sitting area on the front porch and a large landscaped backyard enclosed with vinyl fencing* The fully unfinished basement provides endless possibilities for customization. This home is located in a vibrant community, you'll enjoy access to scenic trails, mountain views, community parks, and a swimming pool*Don't miss the opportunity to own this exceptional home, it won't last! Home has a brand new roof
$900,000
5142 Buffalo Road Erie, CO 80516
- Type:
- Single Family
- Sq.Ft.:
- 2,080
- Status:
- Active
- Beds:
- 3
- Lot size:
- 2.48 Acres
- Year built:
- 1968
- Baths:
- 2.00
- MLS#:
- 1617617
- Subdivision:
- Westview Estates
ADDITIONAL INFORMATION
**$25,000 PRICE DROP!! MOTIVATED SELLER!! AMAZING VALUE FOR 2.48 ACRES in ERIE!! Welcome to 5142 Buffalo Rd—a charming 3 bedroom, 2 bathroom home situated on a spacious and FULLY FENCED 2.48-ACRE LOT in a prime North Erie location with beautiful UNOBSTRUCTED MOUNTAIN VIEWS! The LARGE LOT also includes a 1,400 sqft GARAGE/WORKSHOP with a CHICKEN COOP and a 10 STALL LOAFING SHEDS! WATER RIGHTS INCLUDED!! The large lot provides plenty of space for outdoor activities, gardening, and enjoying the Colorado sunshine. Bring your horses, goats, chickens or the Llama and Alpaca currently on site can stay, if Buyer prefers! Step inside to find an open floor plan that seamlessly connects the kitchen w/ GRANITE COUNTERTOPS, living room w/ BAY WINDOW, and dining room w/ access to the deck in the backyard, making it perfect for entertaining and everyday living. With easy access to all the amenities of Erie and nearby towns, this property offers the perfect blend of country living and modern convenience. Don't miss out on this unique opportunity! Discounted rate options and no lender fee future refinancing may be available for qualified buyers of this home. **ADDITIONAL UPDATES INCLUDE: NEW ROOF in 2024, All of the original HARDWOODS have been REFINISHED, NEW INTERIOR PAINT, NEW EXTERIOR PAINT, NEW WELL PUMP in 2024. $45k+ in updates done!
Andrea Conner, Colorado License # ER.100067447, Xome Inc., License #EC100044283, [email protected], 844-400-9663, 750 State Highway 121 Bypass, Suite 100, Lewisville, TX 75067

Listings courtesy of REcolorado as distributed by MLS GRID. Based on information submitted to the MLS GRID as of {{last updated}}. All data is obtained from various sources and may not have been verified by broker or MLS GRID. Supplied Open House Information is subject to change without notice. All information should be independently reviewed and verified for accuracy. Properties may or may not be listed by the office/agent presenting the information. Properties displayed may be listed or sold by various participants in the MLS. The content relating to real estate for sale in this Web site comes in part from the Internet Data eXchange (“IDX”) program of METROLIST, INC., DBA RECOLORADO® Real estate listings held by brokers other than this broker are marked with the IDX Logo. This information is being provided for the consumers’ personal, non-commercial use and may not be used for any other purpose. All information subject to change and should be independently verified. © 2024 METROLIST, INC., DBA RECOLORADO® – All Rights Reserved Click Here to view Full REcolorado Disclaimer
| Listing information is provided exclusively for consumers' personal, non-commercial use and may not be used for any purpose other than to identify prospective properties consumers may be interested in purchasing. Information source: Information and Real Estate Services, LLC. Provided for limited non-commercial use only under IRES Rules. © Copyright IRES |
Erie Real Estate
The median home value in Erie, CO is $764,329. This is higher than the county median home value of $480,800. The national median home value is $338,100. The average price of homes sold in Erie, CO is $764,329. Approximately 84.18% of Erie homes are owned, compared to 13.78% rented, while 2.04% are vacant. Erie real estate listings include condos, townhomes, and single family homes for sale. Commercial properties are also available. If you see a property you’re interested in, contact a Erie real estate agent to arrange a tour today!
Erie, Colorado has a population of 29,367. Erie is more family-centric than the surrounding county with 49.66% of the households containing married families with children. The county average for households married with children is 38.01%.
The median household income in Erie, Colorado is $140,409. The median household income for the surrounding county is $80,843 compared to the national median of $69,021. The median age of people living in Erie is 37.1 years.
Erie Weather
The average high temperature in July is 90.4 degrees, with an average low temperature in January of 14.5 degrees. The average rainfall is approximately 14.4 inches per year, with 37.1 inches of snow per year.
