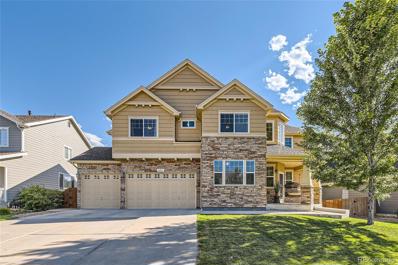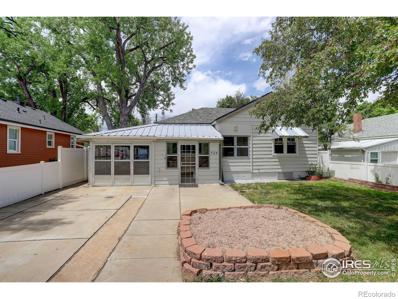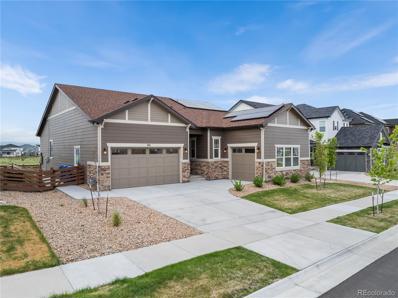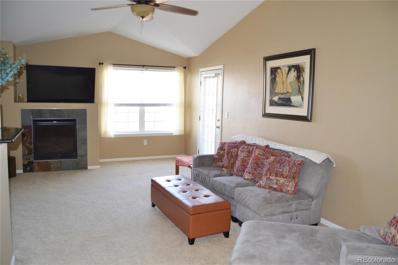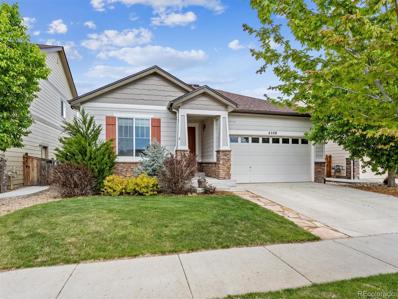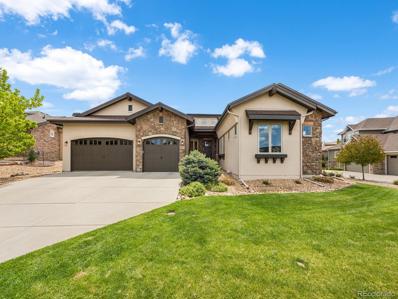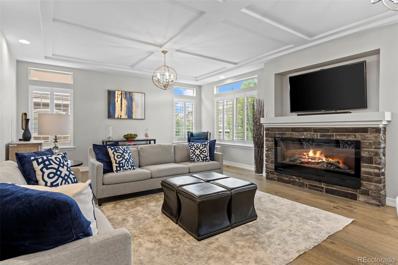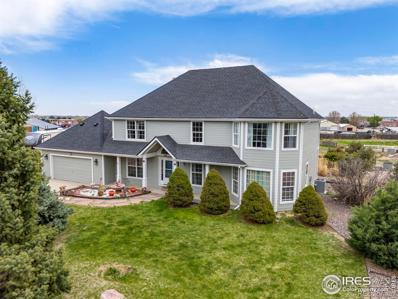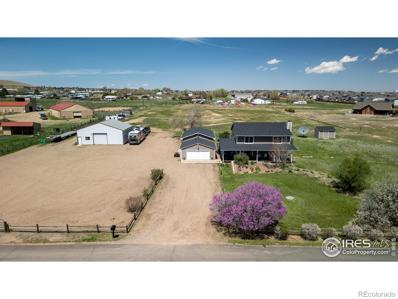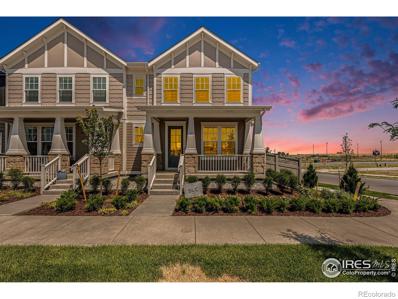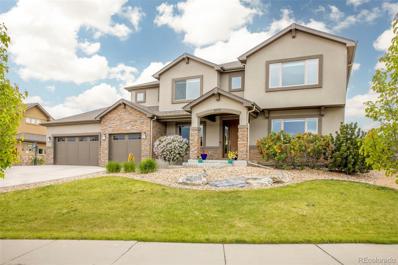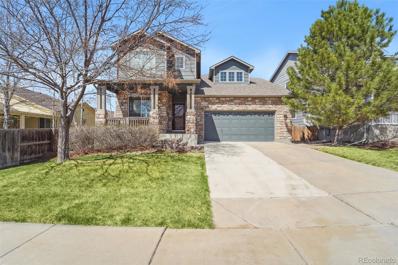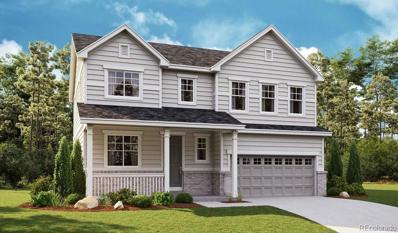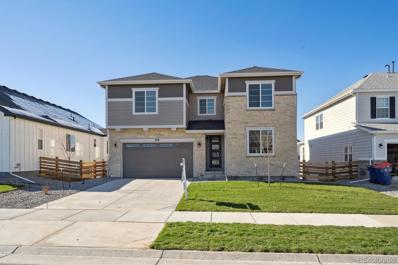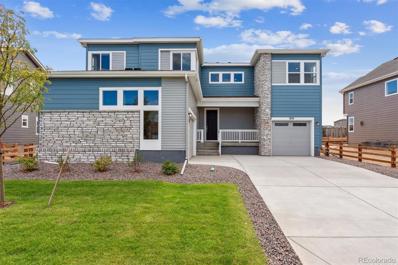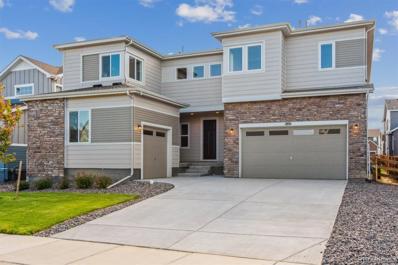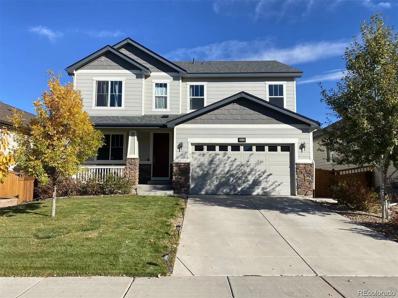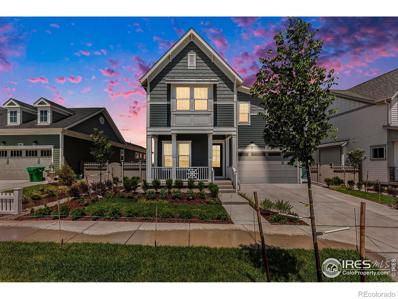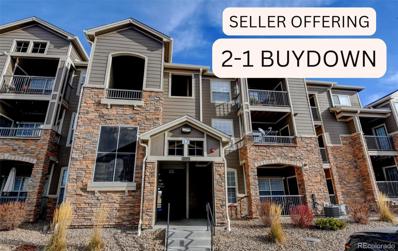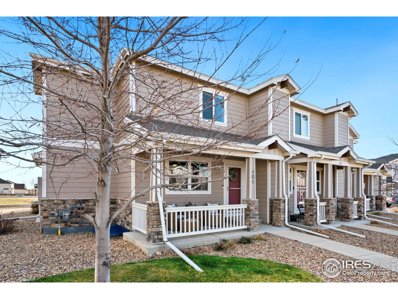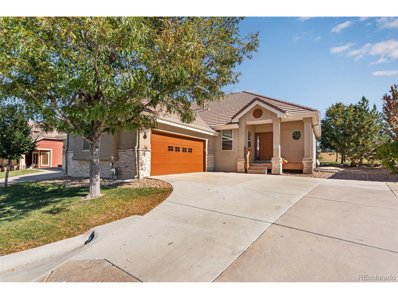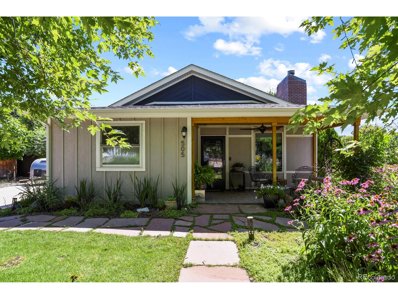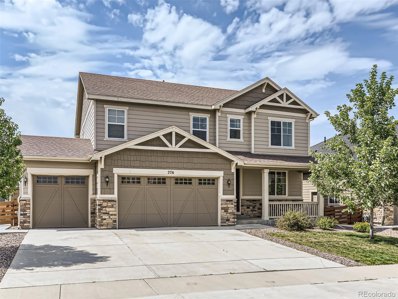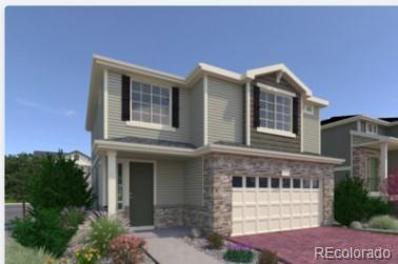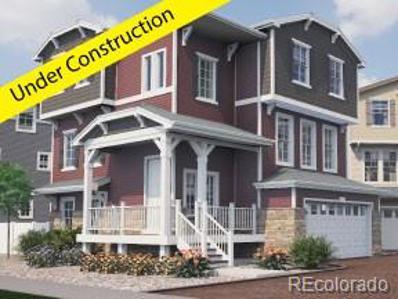Erie CO Homes for Sale
$855,000
1483 Serene Drive Erie, CO 80516
- Type:
- Single Family
- Sq.Ft.:
- 3,620
- Status:
- Active
- Beds:
- 4
- Lot size:
- 0.19 Acres
- Year built:
- 2005
- Baths:
- 4.00
- MLS#:
- 5146481
- Subdivision:
- Vista Pointe
ADDITIONAL INFORMATION
If you qualify for a VA loan, this has an assumable VA loan at 4.125%. Model homes always have unique features; this one is no exception: spacious rooms, mountain views sitting on your porch or from the front rooms, cathedral ceilings, and some select additions to make this home special. For example, the HVAC system in the basement is conveniently located to the side of the room allowing you greater opportunity to shape this basement the way you want to do it without that large constraint of working around the HVAC in the middle; the countertops are the cutting-edge hybrid material known as Silestone; 2 a/c units, 2 HVACs, 2 new water heaters, and a new oven; master bedroom feels endless in size and utility. This home was designed for entertaining. The kitchen interacts nicely with the dining room and an oversized family room; and the breakfast nook that steps outside to an amazing patio. Convenient indoor/outdoor living. This patio has recently been customized and includes a fire pit and a “to-die-for” hot tub, perfect for those days after riding your bike on the adjacent bike trails. In the days of “work from home” this one is that dream spot! There is a good-sized first-floor office, however, you may want it in the master bedroom, in the dining area, or in one of the three extra bedrooms upstairs (current owners have done all the above!). Traits this family will miss, is an upstairs utility room, large 3-car garage, and a cool basement that they’ve used as a theater and a work-out room and just the massive size to host family and friends (they easily had over 60 people for a gathering). This home is ideally situated with a park catty-corner to it, an easy bike ride to Erie’s quaint downtown, minutes from King Soopers, fine dining, medical facilities, car care, and other amenities and about 8 minutes to I-25. It will not last long!
$505,000
724 Carbon Street Erie, CO 80516
- Type:
- Single Family
- Sq.Ft.:
- 1,802
- Status:
- Active
- Beds:
- 2
- Lot size:
- 0.14 Acres
- Year built:
- 1949
- Baths:
- 1.00
- MLS#:
- IR1010831
- Subdivision:
- Erie
ADDITIONAL INFORMATION
This home, with its intriguing blend of charm and potential, offers endless possibilities. The original structure, a quaint 1950s bungalow, retains its original charm with solid bones intact. It features a cozy front room and an updated kitchen and bath. The basement presents a spacious blank canvas ready to be transformed into a cozy bonus room or versatile living space. However, the home has evolved over time. Behind the expansive sunroom addition lies the original bungalow, which was once a charming two-bedroom, one-bath space. Although it has been extended, the additional areas were not fully realized, leaving a variety of potential mix of intriguing opportunities. At the back of the home, you'll find a vast open room and a bedroom that could be adapted to meet your needs. This flexible area is ideal for a studio, a garage, or even an Accessory Dwelling Unit (ADU) for additional income. The alley access will also be paved by the town of Erie.
$1,350,000
741 Green Mountain Drive Erie, CO 80516
- Type:
- Single Family
- Sq.Ft.:
- 4,364
- Status:
- Active
- Beds:
- 6
- Lot size:
- 0.18 Acres
- Year built:
- 2021
- Baths:
- 5.00
- MLS#:
- 8522326
- Subdivision:
- Colliers Hill Fg 4e 1st Amd
ADDITIONAL INFORMATION
Welcome home! This impressively upgraded six bed five bathroom ranch style home backs to open space and has beautiful mountain views. Whether you’re looking for multi generational living or a single family home, this checks all the boxes. The main floor kitchen features a gas stove, dual ovens, quartzite counters and backsplash, and a quartz scratch proof sink. In the large pantry, you will find an added wine refrigerator, microwave, and cabinetry. The main floor primary suite has a gorgeous mountain view and five piece bathroom with large walk-in closet. Three well lit secondary bedrooms and a laundry room round out the main floor. Follow the upgraded lighting on the stairs to the basement and find two additional bedrooms (one en-suite), a large family room, office area, and second laundry room and kitchenette plus ample storage. The two car garage is well equipped with a 50 amp plug ready for an electric car, and an additional single stall garage is perfect for storage or a third car. Head out back to an expansive patio that spans the length of the home, or go for a walk through the back gate into the open space. The original owners have made other impressive upgrades in the last two years, including: hardwired surround sound in the living room, sink in the main floor laundry room, upgraded water heater system, whole house humidifier, converted powder bathroom from a closet, and owned solar panel system. Come see this better than new build home and make it yours!
- Type:
- Condo
- Sq.Ft.:
- 1,271
- Status:
- Active
- Beds:
- 2
- Year built:
- 2006
- Baths:
- 2.00
- MLS#:
- 5818177
- Subdivision:
- Blue Sky At Vista Ridge
ADDITIONAL INFORMATION
Highly motivated seller as reflected in the price! Make us an offer on this bright and spacious 2 bedroom with boastful mountain views and open floor plan. Featuring many recent updates, stainless steel appliances, two balconies, and highly valued detached garage making this condo a serious steal. The location is advantageous near many activities, just 10 minutes East to I-25, or West to Old town Erie; and 30 minutes to either Denver or Boulder. The Blue Sky at Vista Ridge community provides a safe, fun, and friendly living environment where you can enjoy the pool with spa, the fitness center, and other amenities. Don’t miss this opportunity for comfy and convenient living along the highly desirable front range.
$600,000
6308 Walnut Grove Way Erie, CO 80516
- Type:
- Single Family
- Sq.Ft.:
- 3,836
- Status:
- Active
- Beds:
- 4
- Lot size:
- 0.13 Acres
- Year built:
- 2013
- Baths:
- 3.00
- MLS#:
- 6770788
- Subdivision:
- Wyndham Hill
ADDITIONAL INFORMATION
Imagine getting a $40 monthly electric bill in the hot summers when your neighbors bill is $250! That’s what you will enjoy with a fully paid for solar system! This 2013 -built Richmond Home enjoys this money-saving environmentally healthy benefit. The stellar floor plan enjoys an open island kitchen for gathering with friends and family. Well upgraded throughout, there are three bedrooms plus an office plus the laundry on the ground level, so this is truly main- level living. The lower level is finished and doubles the living space with a spacious family room, bedroom, ¾ bath and perfect amount of storage. Thoughtfully landscaped, this property features a nice variety of gorgeous trees. The back yard deck and pergola design is fun and inviting. Located in charming Frederick/ Erie Colorado, the friendly neighborhood has plenty of parks, greenspace and feels like country living.
$1,495,000
2434 Marshall Court Erie, CO 80516
- Type:
- Single Family
- Sq.Ft.:
- 4,126
- Status:
- Active
- Beds:
- 5
- Lot size:
- 0.45 Acres
- Year built:
- 2012
- Baths:
- 4.00
- MLS#:
- 6541317
- Subdivision:
- Candlelight Ridge
ADDITIONAL INFORMATION
Welcome to the exclusive Candlelight Ridge community, where luxury and tranquility meet. Nestled on a quiet cul-de-sac, this stunning ranch-style home boasts 5 bedrooms, 4 bathrooms, and over 4,126 square feet of exquisite living space. Upon entry you’ll immediately be greeted by natural light and sophisticated finishes. The home’s design seamlessly blends functionality with style. Gourmet kitchen- generous center island, quartz countertops, gas stove top, SS appliances, ample cabinets and pantry. This bright and modern kitchen flows effortlessly into the spacious living room and oversized dining area—perfect for hosting gatherings and creating lasting memories. Retreat to the serene primary suite, offering picturesque views of the nearly half-acre backyard. Pamper yourself in the luxurious 5-piece bath, with walk-in shower, deep soaking tub, dual sink vanity, & walk-in closet with convenient laundry room access.The thoughtful main floor layout includes a private hallway where you can find two additional bedrooms w/shared bath and a charming office and an additional half bath. Descend to the beautifully finished basement, where a wet bar complements the expansive recreational and gaming area. A dedicated TV zone is ideal for movie nights or cheering on your favorite team, while a hidden bonus room offers versatile options for a home gym or additional space. Two additional bedrooms and a 3/4 bath complete this level, providing ample space for all your needs. 3 car garage w/220V outlet for an EV charger, Outside enjoy Colorado’s seasons w/a covered patio, host a backyard gathering on the extended deck, unwind in your private saltwater hot tub. Hot air balloons launch at Erie lake providing a wonderful treat many mornings. Nearby Longs Peak Park! easy access to Hwy 287, close proximity to Boulder, Erie, Lafayette, Longmont. Highly-rated Boulder Valley schools. This exceptional property offers a lifestyle of unparalleled convenience and comfort. Schedule a tour today!
$1,195,000
228 Highlands Circle Erie, CO 80516
- Type:
- Single Family
- Sq.Ft.:
- 5,727
- Status:
- Active
- Beds:
- 6
- Lot size:
- 0.18 Acres
- Year built:
- 2016
- Baths:
- 5.00
- MLS#:
- 2336809
- Subdivision:
- Erie Highlands
ADDITIONAL INFORMATION
NEARLY $200,000 IN UPGRADES! Take advantage of this exceptional opportunity to own a beautifully upgraded and elegant home in the sought-after Erie Highlands. Just steps from the community pool, park, Highlands Elementary, and trail system, this residence is perfect for the most discerning buyer. The home features a bright, open floor plan with extensive wood flooring, a stunning chef's kitchen with stainless steel appliances, a gas cooktop, double ovens, a large pantry, and an island that flows into the great room with a fireplace. The main floor also includes a study, a bedroom with a 3/4 bath, and upstairs, you'll find four additional bedrooms and a loft. The primary suite offers a luxurious bath and a custom walk-in closet. The professionally finished basement extends your living space, complete with a wet bar, recreation room, sixth bedroom, bathroom, and gym. Additional highlights include upgraded lighting throughout, ceiling fans, a composite deck, a spacious laundry room with a sink and storage, and a 3-car garage.
$894,900
8014 Sunrise Court Erie, CO 80516
- Type:
- Single Family
- Sq.Ft.:
- 2,880
- Status:
- Active
- Beds:
- 4
- Lot size:
- 1.45 Acres
- Year built:
- 1998
- Baths:
- 3.00
- MLS#:
- IR1008144
- Subdivision:
- Morningside Estates Sub Fg#2
ADDITIONAL INFORMATION
Large price reduction and seller is now offering concessions! Nestled within the tranquil embrace of the neighborhood, this home stands out with its expansive 1.45-acre lot, offering ample space for leisure, privacy, play & functionality. The property is adorned with mature trees, providing a natural privacy screen that enhances the sense of serenity. Practicality is met with luxury as the residence features a workshop for tinkering enthusiasts and a versatile main floor flex room adaptable to various needs. Entertaining is effortlessly facilitated by the large deck, complemented by both an eat-in kitchen and an additional dining room for formal gatherings. Inside, the gourmet kitchen boasts upgraded features, while the spacious great room invites warmth and relaxation around its brick fireplace. Upstairs, four generously sized bedrooms await, including a massive primary room that has mountain views, ensuring comfort and convenience for the entire household. Moreover, with no HOA, no metro district fees, & lower than average taxes this property not only offers a serene lifestyle but also significant savings on monthly expenses.
$1,489,900
3363 Lowell Lane Erie, CO 80516
- Type:
- Single Family
- Sq.Ft.:
- 3,068
- Status:
- Active
- Beds:
- 5
- Lot size:
- 4.75 Acres
- Year built:
- 1977
- Baths:
- 4.00
- MLS#:
- IR1008778
- Subdivision:
- Ranch Eggs
ADDITIONAL INFORMATION
Home Business, Farm Animals, Garden! Perfectly positioned 5 minutes off of I-25 at the HWY 7 exit, this 4.75 acre fully fenced lot and home is perfect for the family that needs space but wants access to everything northern Colorado has to offer. With DIA 23 minutes away and less than 20 miles to Boulder or downtown Denver, you can be close to where you need to be, and still be able to have your animals, garden and home business all in one great place. The beautiful 2 story house with full basement provides 3168 feet of living space. With 5 bedrooms (one is not conforming) and 3 1/2 baths, you will have plenty of room for everyone. The large master even has it's own balcony to watch the sun rise over the plains. Find solid wood cabinetry, free standing wood stove, large basement pantry/storage, open kitchen/dining, large family room (and another in the basement), wet bar, RO water system, hot tub, large porches, fenced pet run area, no HOA, end of private road with no traffic, 1520 sq ft additional workshop/garage (3 phase/metered separately with very tall walls, storage racks), out of city limits and zoned Weld County AG (very lenient zoning), eligible for Home Occupation Permit, close to Colorado National Golf Club and just way too much to include here. Tons of shopping and restaurants close by and a park right across the street. Looking long term, this is one of the nicer properties in a micro-geographic area that will be slowly bought up and rebuilt by those wanting this increasingly hard to find way of life. These are perfect sized parcels to build larger homes with country style amenities; it's easy to take a closer look and realize just that. Call me today and see for yourself. Properties with all this are rare.
$625,900
168 Ash Circle Erie, CO 80516
- Type:
- Multi-Family
- Sq.Ft.:
- 1,672
- Status:
- Active
- Beds:
- 3
- Lot size:
- 0.07 Acres
- Year built:
- 2024
- Baths:
- 3.00
- MLS#:
- IR1007503
- Subdivision:
- Westerly
ADDITIONAL INFORMATION
Where you live means everything and Southern Land Company's commitment to meticulous modern planning and classic neighborhood design creates the perfect setting to enjoy a life well lived. Westerly is Southern Land Company's first master planned community in the Denver market. Based off its flagship community in Franklin, TN (Westhaven), Westerly is designed with almost 40% open space. You will soon see the difference that design and landscaping have in creating a sense of place. Westerly will include miles of walking trails, parks, a future school site, along with a Village Center. In addition, Westerly Waypoint will be the place you wind down and connect with neighbors and friends while sitting on one of our many front porches, lounge by the pool, or warm up by our fit pit. SLC Homes, is Southern Land Company's homebuilding arm and, celebrates the art of the extraordinary and delivers uniqueness, charm, timeless architecture, and high-end finishes in every home we deliver. You will immediately notice the difference when you walk into your new paired home at 168 Ash that is located directly across the street from one of Westerly many parks. Your new home offers, 9' ceilings with 8ft doors on the main level, an open concept kitchen that overlooks the great room that features a cozy fireplace. Upstairs there are 3 bedrooms with unique design and characteristics. The primary suite will take your breath away with a spacious walk-in closet, and the primary bath will make you feel spoiled. This 3 bed, 2.5 bath is one of the first paired homes available in this distinctive community with incredible views of the front range.
$1,775,000
2177 Driver Lane Erie, CO 80516
- Type:
- Single Family
- Sq.Ft.:
- 5,353
- Status:
- Active
- Beds:
- 6
- Lot size:
- 0.41 Acres
- Year built:
- 2015
- Baths:
- 5.00
- MLS#:
- 8653311
- Subdivision:
- Vista Ridge
ADDITIONAL INFORMATION
**Take advantage of a 2-1 Buydown or $25,000 credit from the Sellers** This awesome incentive could potentially get you into the 5% interest rate range for the 1st year and the 6% range for the 2nd year. Please inquire with listing agent for more info** Discover the epitome of luxury living in this exquisite custom home backing to the 4th tee of the Colorado National Golf Course on Driver Lane - the most coveted street in all of Vista Ridge! Marvel at sweeping mountain views from multiple rooms throughout the home, offering a picturesque backdrop for everyday living and entertaining. With 6 bedrooms, 5 bathrooms, and a fully finished basement, this is a very flexible floorplan providing endless options to meet your needs. You'll love the flexibility of the huge main floor study that could easily double as a 6th bedroom or additional living space. Entering the home through the oversized 3-car garage, you'll find an extra-large mudroom for all of your storage needs. Prepare culinary delights in the gourmet eat-in kitchen, equipped with a walk-in pantry, seated island, gas cooktop, custom cabinetry, and high-end granite countertops. Gather in your large formal dining room perfect for entertaining. Upstairs, retreat to the spacious primary suite featuring a luxury 5-piece bath, along with 3 large additional bedrooms and two more bathrooms. Two of the secondary bedrooms share a full bath with double sinks, and the other has it's own private bath! Say goodbye to hauling laundry up & down stairs with the luxury & convenience of an upstairs laundry room. Gorgeous newly finished basement offers an expansive multipurpose living space, complete with high-end quartz countertops, built-in storage & shelving, modern fixtures, and a versatile bedroom, workout space, or 2nd home office. You'll love the neighborhood pool & clubhouse, close proximity to excellent schools, restaurants, & shopping, and a close-up view of the annual Erie balloon fest. Don't miss this perfect gem!
$685,000
2642 Lilac Circle Erie, CO 80516
- Type:
- Single Family
- Sq.Ft.:
- 2,276
- Status:
- Active
- Beds:
- 3
- Lot size:
- 0.13 Acres
- Year built:
- 2005
- Baths:
- 3.00
- MLS#:
- 6794721
- Subdivision:
- Vista Ridge
ADDITIONAL INFORMATION
This stunning home located in the Vista Ridge Golf Course community offers a truly luxurious living experience. Nestled against a picturesque community park, privacy and tranquility abound in this multi-level abode. Featuring three bedrooms and a generously sized loft, the home boasts a unique floor plan that maximizes space and functionality. Every detail has been meticulously crafted, with high-end appliances, charming barn wood accents, and designer tile enhancing the ambiance of each room. The heart of the home revolves around a gorgeous kitchen, complete with high-end slab granite and quartz countertops, perfect for culinary enthusiasts and entertainers alike. From here, step out onto a spacious patio and yard, where relaxation and outdoor enjoyment await.The backyard offers a secluded oasis, bordered by the tranquil pocket park, fostering a strong sense of community. Recent upgrades, including a modernized sunken den with an entertainment wall, an updated 46" linear gas fireplace with Arizona moonstone and stainless steel edging, a new roof in 2018, fresh exterior paint in 2017, a recently poured driveway, and extensive backyard landscaping, ensure that both the aesthetics and functionality of the home are top-notch. Discover the perfect blend of comfort and sophistication in this charming home nestled within the Vista Ridge Golf Course community. With its serene surroundings, thoughtful upgrades, and meticulous attention to detail, this residence provides a sanctuary of peace and refinement.
$847,950
692 Apex Rise Street Erie, CO 80516
- Type:
- Single Family
- Sq.Ft.:
- 3,246
- Status:
- Active
- Beds:
- 5
- Lot size:
- 0.15 Acres
- Year built:
- 2024
- Baths:
- 4.00
- MLS#:
- 5692483
- Subdivision:
- Colliers Hill
ADDITIONAL INFORMATION
**!!READY FALL 2024!!**This Twain comes ready to impress with two stories of smartly inspired living spaces and designer finishes throughout. The main floor is ideal for entertaining with its open layout. A versatile flex room and powder room welcome you off the entry. Beyond, the great room with a fireplace flows into the stunning gourmet kitchen that features a quartz center island, stainless steel appliances and walk-in pantry. The connected sunroom provides space for more formal meals and conversation while offering access to the large covered patio. Retreat upstairs to find three secondary bedrooms with a shared bath that make perfect accommodations for family and guests. The primary suite showcases a private deluxe bath and spacious walk-in closet. If that's not enough, this home includes a finished basement that boasts a wide-open rec room, an additional bedroom and a shared bath.
$844,950
708 Apex Rise Street Erie, CO 80516
- Type:
- Single Family
- Sq.Ft.:
- 4,087
- Status:
- Active
- Beds:
- 4
- Lot size:
- 0.14 Acres
- Year built:
- 2024
- Baths:
- 4.00
- MLS#:
- 3976351
- Subdivision:
- Colliers Hill
ADDITIONAL INFORMATION
**!!MOVE-IN READY!!**SPECIAL FINANCING AVAILABLE**This Coronado is waiting to impress with two stories of smartly inspired living spaces and designer finishes throughout. The main floor provides ample room for dining and entertaining while offering a spacious study and powder room off the entry. The great room welcomes you to relax near the fireplace and flows into the gourmet kitchen that features a quartz center island, a spacious walk-in pantry and stainless steel appliances. A connected sunroom offers additional seating space and offers access to the covered patio. Retreat upstairs to find two secondary bedrooms, both with walk-in closets and a shared bath, that make perfect accommodations for family or guests. The laundry room and a comfortable loft rest outside the primary suite that showcases a private deluxe bath and spacious walk-in closet. If that wasn't enough, this home includes a finished basement that boasts a wide-open rec room, an additional bedroom and a shared bath.
$974,990
1834 Marlowe Circle W Erie, CO 80516
- Type:
- Single Family
- Sq.Ft.:
- 3,115
- Status:
- Active
- Beds:
- 5
- Lot size:
- 0.22 Acres
- Year built:
- 2024
- Baths:
- 5.00
- MLS#:
- 3747437
- Subdivision:
- Morgan Hill
ADDITIONAL INFORMATION
Stunning Harvard plan featuring 5 Bedrooms, 4.5 Bathrooms, Loft and Study. This home features an expansive two story entrance, large primary suite with 5-peice bath, upstairs laundry with rough in plumbing for sink. Chef's Kitchen with 42" cabinets, gas cook-top with range hood, and oversized kitchen island. Please contact builder for specifics on this property. Don’t miss out on the new reduced pricing good through 11/30/2024. Prices and incentives are contingent upon buyer closing a loan with builders affiliated lender and are subject to change at any time.
$874,990
1891 Merrill Circle E Erie, CO 80516
- Type:
- Single Family
- Sq.Ft.:
- 3,115
- Status:
- Active
- Beds:
- 4
- Lot size:
- 0.16 Acres
- Year built:
- 2024
- Baths:
- 5.00
- MLS#:
- 9454200
- Subdivision:
- Morgan Hill
ADDITIONAL INFORMATION
Stunning Wellesley plan featuring 4 Bedrooms, 4.5 Bathrooms, Loft and Study. This home features an expansive two story entrance, large primary suite with 5-peice bath, upstairs laundry with rough in plumbing for sink. Chef's Kitchen with 42" cabinets, gas cook-top with range hood, and oversized kitchen island. Don’t miss out on the new reduced pricing good through 10/31/2024. Prices and incentives are contingent upon buyer closing a loan with builders affiliated lender and are subject to change at any time. Photos are not of this exact property. They are for representational purposes only. Please contact builder for specifics on this property.
- Type:
- Single Family
- Sq.Ft.:
- 3,661
- Status:
- Active
- Beds:
- 5
- Lot size:
- 0.13 Acres
- Year built:
- 2015
- Baths:
- 5.00
- MLS#:
- 3123874
- Subdivision:
- Wyndham Hill
ADDITIONAL INFORMATION
Brand new roof. This homes has 5 bedrooms, 4.5 bathrooms, and 3 living rooms, with more than 3,800sqft , located in wyndham hill community. The main floor is all hard wood flooring, with two living rooms, an open kitchen, a large granite kitchen island that can meet all your cooking needs, and a bright dining room. The second floor has a living room and four bedrooms, two of the bedrooms have their own bathrooms. The basement is finished with a bedroom, a bathroom, a storage room, and a large activity space that can be use as a cinema, a gym, or a recreation room. The backyard has a covered patio, where you can enjoy the sun and host barbecue parties. Nice community with swimming pool and clubhouse.
$889,900
1577 Chestnut Avenue Erie, CO 80516
- Type:
- Single Family
- Sq.Ft.:
- 2,776
- Status:
- Active
- Beds:
- 3
- Lot size:
- 0.15 Acres
- Year built:
- 2024
- Baths:
- 3.00
- MLS#:
- IR1002998
- Subdivision:
- Westerly
ADDITIONAL INFORMATION
Where you live means everything and Southern Land Company's commitment to meticulous modern planning and classic neighborhood design creates the perfect setting to enjoy a life well lived Westerly is Southern Land Company's first master planned community in the Denver market. Based off of it's flagship community in Franklin, TN (Westhaven), Westerly is designed with almost 40% open space. You will soon see the difference that design and landscaping has in creating a sense of place. Westerly will include miles of walking trails, parks, a future school site, along with a Village Center. In addition, Westerly Waypoint will be the place you wind down and connect with neighbors and friends while sitting on one of our many front porches or lounge by the pool or warm up by our fit pit. SLC Homes, is Southern Land Company's homebuilding arm and , celebrates the art of the extraordinary and delivers uniqueness, charm, timeliness architecture, and high-end finishes in every home we deliver. You will immediately notice the differences when you walk into your new home at 1577 Chestnut, from the grand front porch, cased openings, 10' main level ceilings, with vaulted celing in the great room, and a vaulted ceiling at the primary bedroom, over-sized walk-in closet with a door to the laundry room, and much more. This three bed, 2.5 bathroom is one of the first homes available in this distinctive community with incredible views of the Front Range.
- Type:
- Condo
- Sq.Ft.:
- 1,156
- Status:
- Active
- Beds:
- 2
- Lot size:
- 0.01 Acres
- Year built:
- 2006
- Baths:
- 2.00
- MLS#:
- 9370645
- Subdivision:
- Blue Sky At Vista Ridge Am 5
ADDITIONAL INFORMATION
**SELLER OFFERING 2-1 BUYDOWN, OR USE IT TOWARD PREPAID HOA FEES OR BUYER'S CLOSING COSTS**Discover the epitome of comfort and style at 3095 Blue Sky Circle, Unit #13-205, a stunning 2-bedroom, 2-bathroom condo nestled in highly desirable Erie, Colorado. This property offers a perfect blend of modern amenities and natural beauty. This condo features an open floorplan bathed in natural light. The updated kitchen is equipped with stainless steel appliances, granite countertops, and ample cabinet space. Two generously sized bedrooms, including a master suite with a private bath, offer comfort and luxury. Step onto the private balcony a perfect backdrop for your morning coffee or evening relaxation. Residents of Blue Sky Circle enjoy access to a variety of amenities, including a swimming pool, clubhouse and fitness center. This condo is just minutes away from shopping centers, fine dining, and entertainment options and offers easy access to major highways, making commuting to Denver or Boulder a breeze. Enjoy the great outdoors with nearby parks, hiking trails, and golf courses. This condo is ready to provide you with a living experience of the highest quality. Don't miss the opportunity to make this dream home your reality.
- Type:
- Other
- Sq.Ft.:
- 1,215
- Status:
- Active
- Beds:
- 3
- Lot size:
- 0.04 Acres
- Year built:
- 2017
- Baths:
- 3.00
- MLS#:
- 1000165
- Subdivision:
- Wyndham Hill
ADDITIONAL INFORMATION
Enjoy easy access to I-25, perfect for seamless commuting here in desirable Glasco Park in Wyndham. Unwind on the inviting front porch overlooking the expansive common space. This light and bright END UNIT home features a spacious two-car garage, ideal for secure parking and storage, 3 large bedrooms, granite countertops and plenty of storage or room to expand in the unfinished basement. Great location close to community pool, nearby trails, parks, and playground. Home Warranty included!
$610,000
2020 Cedarwood Pl Erie, CO 80516
- Type:
- Other
- Sq.Ft.:
- 2,605
- Status:
- Active
- Beds:
- 3
- Lot size:
- 0.04 Acres
- Year built:
- 2006
- Baths:
- 3.00
- MLS#:
- 8819445
- Subdivision:
- Heritage at Vista Ridge
ADDITIONAL INFORMATION
Improved price! Fantastic opportunity to own a low-maintenance home in the desirable Erie neighborhood. This 3 bedroom, 2.5 bath home boasts vaulted ceilings, an open floorplan, main floor primary suite with a 5 piece bathroom, and main floor study/office. In the professionally finished basement, you will find a large living room, 2 additional bedrooms with walk-in closets, a bathroom, and an oversized unfinished storage/utility room. The large kitchen features granite counters, stainless steel appliances, and a generous sized island. Watch the sunrise from the large patio with Trek-Deck or go for a stroll on the many walking paths and nearby greenbelt. Brand new carpet in the basement and paint throughout the home. Conveniently located near the Colorado National Golf Club and a variety of shopping, 15 miles to downtown Boulder, and quick access to i25. You won't want to miss out on this delightful patio home. Schedule your tour today!
$799,000
505 Holbrook St Erie, CO 80516
- Type:
- Other
- Sq.Ft.:
- 2,122
- Status:
- Active
- Beds:
- 3
- Lot size:
- 0.15 Acres
- Year built:
- 1917
- Baths:
- 2.00
- MLS#:
- 9609817
- Subdivision:
- Old Town Erie
ADDITIONAL INFORMATION
It's going off the market soon, see it now before your chance is gone. Finally! A fully renovated historical bungalow in the heart of Old Town Erie ready for you to make it your new home! Be inspired with the light pouring in from the five Velux skylights that extend into every room in the main living areas. The vaulted ceilings give the feeling of an open, yet inviting space. The hardwood floors throughout are the original from 1917 and have a patina many pay thousands for!! The windows are all new double hung casement windows and the blinds also have top or bottom open options as well. Both bathrooms have floor to ceiling tile and have been recently updated. The main bath has a nice large soaking tub and linen storage. Stainless appliances including a slide in gas stove, Bosh dishwasher, and LG refrigerator. The roof was replaced in September 2023 and it boasts 13 solar panels that are included without a headache of a lease transfer. Irrigation for the yard and gardens was added five years ago. Many trees that are mature or maturing, perennials, succulents, and ground cover for an easy and low water usage to maintain yard. With only two blocks to the downtown area with restaurants, shopping, parks, and trails, even the rec center is less than a mile away on the walking path through old town!! The summer in Old Town offers a weekly farmers market, Balloon festival, live music, parades and more. Electrical and plumbing have been updated, main sewer line to the street was replaced in 2016. Driveway was poured in 2017 that can hold four cars off street. One car garage. Newer paint throughout from ceiling to floor. NO HOA or metro tax. There are too many details to list. Come see for yourself and fall in love. Owner is also the selling agent at Due South Realty for this property. Come by for and feel the magic in this home for yourself. You won't be disappointed.
$870,000
276 Horizon Way Erie, CO 80516
- Type:
- Other
- Sq.Ft.:
- 3,552
- Status:
- Active
- Beds:
- 6
- Lot size:
- 0.15 Acres
- Year built:
- 2016
- Baths:
- 4.00
- MLS#:
- 8141826
- Subdivision:
- Colliers Hill
ADDITIONAL INFORMATION
Welcome home! This wonderful home in the sought after neighborhood of Colliers Hill comes with some incredible finishes and wonderful upgrades! This home boasts 6 bedrooms and 4 bathrooms! Four bedrooms are upstairs with a full bathroom to accommodate any need. The primary bed and bath are also upstairs featuring amazing mountain views from the bedroom, bathtub, and the convenient walk out deck! Enjoy your morning coffee or some reading with spectacular views of the front range right off of your bedroom! Heading downstairs there is no shortage of views either! Soak in the natural light from the dining room or off your patio with its built-in gas grill and fireplace. The backyard oasis offers built-in flower boxes, a paved pathway to the garage, and a concrete pad perfect for a shed or other future addition. Once back inside you can step down to the finished basement! The basement offers a spacious entertainment/movie space with 7 point surround sound, 2 bedrooms with egress windows and closets, and a bathroom with a vast shower! Enjoy all this home has to offer plus the wonderful amenities of the neighborhood, such as a clubhouse, outdoor pool, and parks!
$497,900
Address not provided Erie, CO 80516
ADDITIONAL INFORMATION
Randem- This low maintenance style home features 1438 sq. ft. of open living space complete with 2 bedrooms and a loft or optional third bedroom and 2.5 bathrooms making it our lowest priced 3 bedroom option. This home has 9-foot ceilings throughout main level with trey ceilings in foyer and great room. Modern, contemporary architectural detail makes this home unique. Includes spa shower, double vanity, and California walk-in closet in primary suite, large eat-in island, popular upstairs laundry room, large windows that provide an abundance of light, professional front-yard landscaping, 6 foot privacy fence, and snow removal. Homes are built in cul-de-sacs with paver driveways.
$568,900
Address not provided Erie, CO 80516
ADDITIONAL INFORMATION
Volante - When entering this home, you immediately say “wow” as it has a new age urban brownstone look and feel. This low maintenance three story home features 2315 sq. ft. of open living space complete with 3 bedrooms and 2.5 bathrooms and options for a fourth bedroom and third full bath. This home has 9-foot ceilings throughout main level with trey ceilings in great room. Modern, contemporary architectural detail makes this home unique. Includes spa shower, double vanity, and California walk-in closet in primary suite, large eat-in island, dining area, popular upstairs laundry room, large windows that provide an abundance of light, balcony off kitchen and great room, professional front-yard landscaping, 6-foot privacy fence, and snow removal. Homes are built in cul-de-sacs with paver driveways.
Andrea Conner, Colorado License # ER.100067447, Xome Inc., License #EC100044283, [email protected], 844-400-9663, 750 State Highway 121 Bypass, Suite 100, Lewisville, TX 75067

Listings courtesy of REcolorado as distributed by MLS GRID. Based on information submitted to the MLS GRID as of {{last updated}}. All data is obtained from various sources and may not have been verified by broker or MLS GRID. Supplied Open House Information is subject to change without notice. All information should be independently reviewed and verified for accuracy. Properties may or may not be listed by the office/agent presenting the information. Properties displayed may be listed or sold by various participants in the MLS. The content relating to real estate for sale in this Web site comes in part from the Internet Data eXchange (“IDX”) program of METROLIST, INC., DBA RECOLORADO® Real estate listings held by brokers other than this broker are marked with the IDX Logo. This information is being provided for the consumers’ personal, non-commercial use and may not be used for any other purpose. All information subject to change and should be independently verified. © 2024 METROLIST, INC., DBA RECOLORADO® – All Rights Reserved Click Here to view Full REcolorado Disclaimer
| Listing information is provided exclusively for consumers' personal, non-commercial use and may not be used for any purpose other than to identify prospective properties consumers may be interested in purchasing. Information source: Information and Real Estate Services, LLC. Provided for limited non-commercial use only under IRES Rules. © Copyright IRES |
Erie Real Estate
The median home value in Erie, CO is $700,500. This is lower than the county median home value of $739,400. The national median home value is $338,100. The average price of homes sold in Erie, CO is $700,500. Approximately 84.18% of Erie homes are owned, compared to 13.78% rented, while 2.04% are vacant. Erie real estate listings include condos, townhomes, and single family homes for sale. Commercial properties are also available. If you see a property you’re interested in, contact a Erie real estate agent to arrange a tour today!
Erie, Colorado 80516 has a population of 29,367. Erie 80516 is more family-centric than the surrounding county with 48.01% of the households containing married families with children. The county average for households married with children is 33.36%.
The median household income in Erie, Colorado 80516 is $140,409. The median household income for the surrounding county is $92,466 compared to the national median of $69,021. The median age of people living in Erie 80516 is 37.1 years.
Erie Weather
The average high temperature in July is 90.4 degrees, with an average low temperature in January of 14.5 degrees. The average rainfall is approximately 14.4 inches per year, with 37.1 inches of snow per year.
