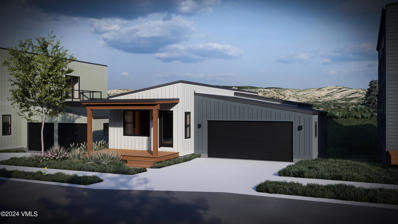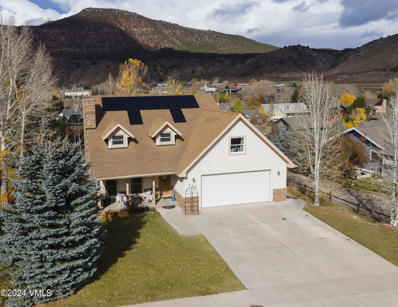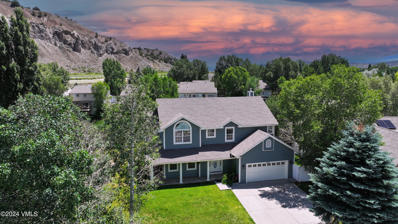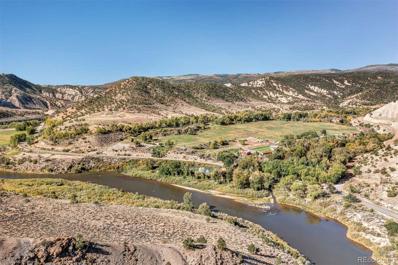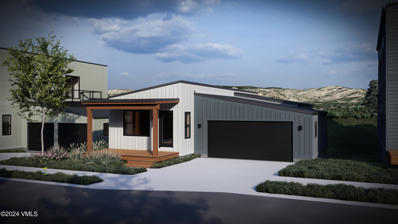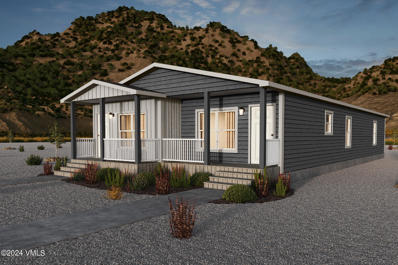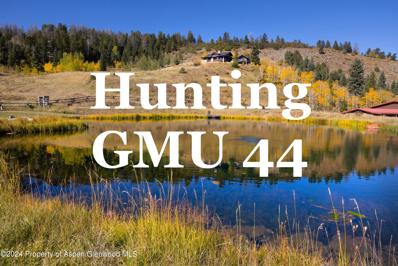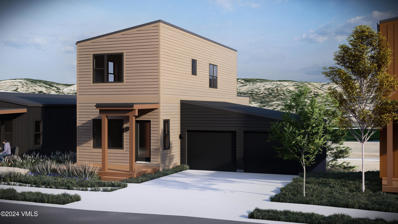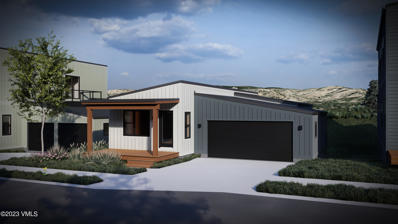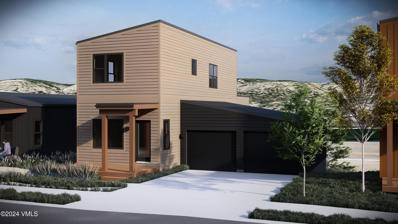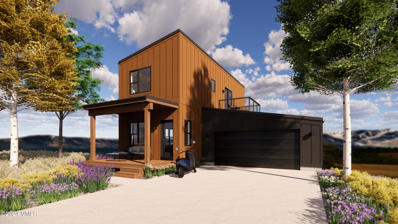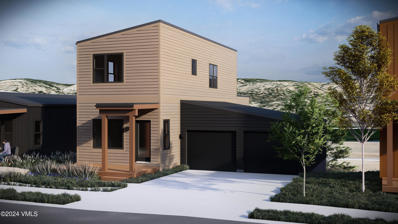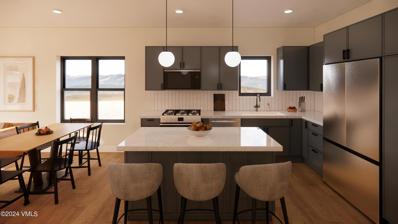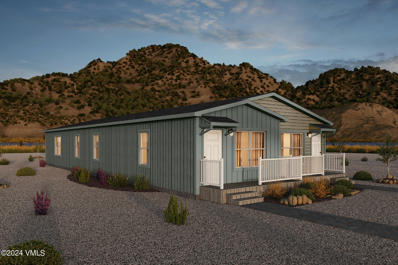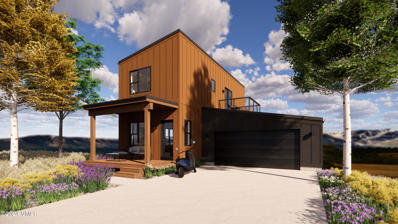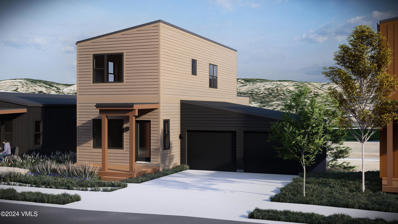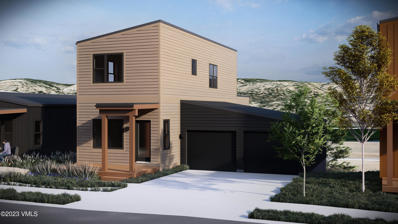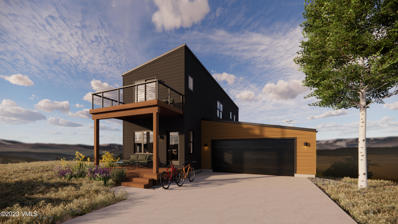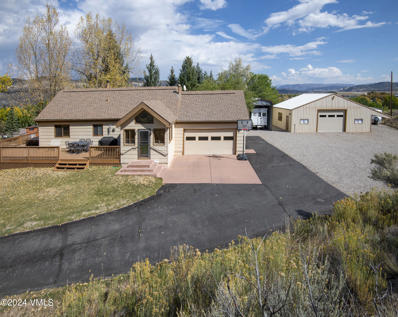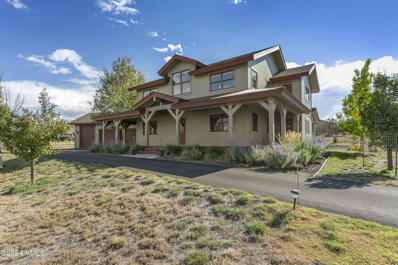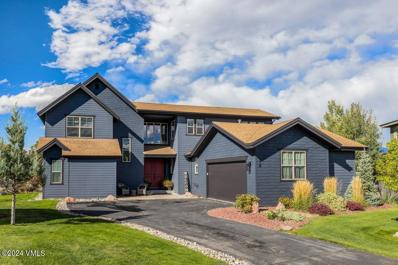Gypsum CO Homes for Sale
- Type:
- Single Family
- Sq.Ft.:
- 1,974
- Status:
- NEW LISTING
- Beds:
- 2
- Lot size:
- 0.17 Acres
- Year built:
- 2024
- Baths:
- 2.00
- MLS#:
- 1008860
- Subdivision:
- Siena Lake
ADDITIONAL INFORMATION
Siena Lake is a brand new community of mountain modern single-family homes equipped with two-car garages, unfinished basements, air conditioning, an electric fireplace, a private yard, and separate decks for enjoying the refreshing Colorado air. Each residence has main floor primary suites for convenient single-level living; models also include the option for ''solar ready+plus electric vehicle charger. Siena Lake is your gateway to the Rockies and just a short drive to Vail and Beaver Creek Ski Resorts. Anchored by a seven-acre scenic swimming lake, this incredible location offers a never-ending supply of natural beauty and four seasons of outdoor activity - including world-class skiing, hiking, fishing, mountain biking, and more. Siena Lake is designed to provide community and convenient on-site enjoyment for residents. Experience all of Siena Lake through the various on-site outdoor activities, including indoor/outdoor swimming, walking trails, clubhouse access, gardens, dog parks, and more. Juniper Model - 1,196 Sq Ft, 2 bedroom 2 bath, master walk-in closet, stainless steel appliances, quartz countertops, one terrace, and one porch. Open main floor living plan with cathedral ceilings, electric fireplace, unfinished basement, and a two-car garage with two outdoor parking spaces.
$1,299,000
130 Willowstone Place Gypsum, CO 81637
- Type:
- Single Family
- Sq.Ft.:
- 4,381
- Status:
- NEW LISTING
- Beds:
- 6
- Lot size:
- 0.23 Acres
- Year built:
- 2005
- Baths:
- 4.00
- MLS#:
- 1010689
- Subdivision:
- Willowstone Sub
ADDITIONAL INFORMATION
Nestled in the desirable Willowstone neighborhood of Gypsum, Colorado, this spacious home offers exceptional access to the outdoors, directly bordering the HOA path that leads to the Eagle River. Inside, the main-level master suite provides convenience and privacy, while three additional bedrooms and a versatile bonus room are located upstairs. A generous walk-out basement with a separate lock-off features 2 bedrooms, 1 bathroom, a kitchen, and a comfortable living area. Enjoy Colorado's sunny days in the large backyard, complete with a deck off the main-level kitchen—ideal for entertaining or unwinding. This home combines style, space, and outdoor access, creating a perfect setting for mountain living! Schedule your showing today.
$1,120,000
20 Willowstone Court Gypsum, CO 81637
- Type:
- Single Family
- Sq.Ft.:
- 4,366
- Status:
- Active
- Beds:
- 5
- Lot size:
- 0.25 Acres
- Year built:
- 1999
- Baths:
- 4.00
- MLS#:
- 1009871
- Subdivision:
- Willowstone Sub
ADDITIONAL INFORMATION
This single-family home on the Eagle River offers incredible potential, just waiting for your personal touch. Built with strong bones and brand new LVP flooring upstairs with little cosmetic care—such as fresh interior paint— it will truly make it shine. With a welcoming curb appeal, a spacious front yard, and a charming wrap-around porch with western views, this home invites you in. Inside, the functional three-level floor plan offers room to grow and personalize. The main level features two inviting living rooms—one with a vaulted ceiling and a cozy gas fireplace—a spacious kitchen with ample workspace and center island, and a formal dining room perfect for gatherings. Upstairs, the primary suite boasts a 5-piece bath, accompanied by three additional bedrooms and a shared bathroom. The lower level includes a versatile recreation room, an additional bedroom, and a full bath, with potential for an ADU (Accessory Dwelling Unit). Situated in a community with river access for fly fishing, stand-up paddleboarding, and boating, this home offers outdoor living at its finest. Located in Gypsum, CO, a vibrant part of the Vail Valley, this home provides access to year-round activities. This home has all the right elements in place to be something truly special.
$8,995,000
7175 Colorado River Road Gypsum, CO 81637
- Type:
- Single Family
- Sq.Ft.:
- 5,197
- Status:
- Active
- Beds:
- 6
- Lot size:
- 165 Acres
- Year built:
- 1924
- Baths:
- 4.00
- MLS#:
- 8782443
ADDITIONAL INFORMATION
Located at the confluence of Sweetwater Creek and the Colorado River, the 165± deeded acre Anderson Camps Ranch is a landmark Eagle County river holding. This attractive and historic ranch possesses nearly .75± mile of private frontage on both banks of Sweetwater Creek and enjoys private Colorado River access. Here, one can walk out the back door and fish the ranch’s internal private waters or wade and float the Colorado River. Set just above the confluence of the rivers and sheltered by mature trees is the tastefully remodeled 5,353± square foot Craftsman Bungalow style residence built in the early 1920s by Mary Converse of the Converse Rubber Company. Well-suited to its surroundings and beautifully landscaped, this home is both attractive and rich in local history. Easily accessed from Vail, Beaver Creek and Aspen, Anderson Camps Ranch bares the distinction of being the only Sweetwater property located on the Colorado River. Protected on three sides by federal lands, Anderson Camps Ranch encompasses cottonwood lined river bottom, 46± acres of irrigated hay meadow, and lower-elevation mountain lands. The property was utilized as a dude ranch and subsequently operated for nearly five decades as a notable youth summer camp. Ownership has carefully maintained or remodeled the commercial camp infrastructure and amenities, and the property is ready for immediate use as a private retreat or commercial operation. The ranch has year-round paved access and serves as the literal gateway to the much sought-after Sweetwater Creek Valley, planned Sweetwater Lake State Park, and Flat Tops Mountain Range. Interstate 70 is located 7.6 paved miles south of the ranch. The Eagle County Regional Airport, FBO, and the town of Gypsum are 30 minutes away. Beaver Creek and Avon are 50 minutes, Vail is 55 minutes, and Aspen is an hour-and-a-half-hour drive. The ranch is two hours and 50 minutes from Denver International Airport.
- Type:
- Single Family
- Sq.Ft.:
- 1,974
- Status:
- Active
- Beds:
- 2
- Lot size:
- 0.12 Acres
- Baths:
- 2.00
- MLS#:
- 1009754
- Subdivision:
- Siena Lake
ADDITIONAL INFORMATION
Siena Lake is a brand new community of mountain modern single-family homes equipped with two-car garages, unfinished basements, air conditioning, an electric fireplace, a private yard, and separate decks for enjoying the refreshing Colorado air. Each residence has main floor primary suites for convenient single-level living; models also include the option for ''solar ready+plus electric vehicle charger. Siena Lake is your gateway to the Rockies and just a short drive to Vail and Beaver Creek Ski Resorts. Anchored by a seven-acre scenic swimming lake, this incredible location offers a never-ending supply of natural beauty and four seasons of outdoor activity - including world-class skiing, hiking, fishing, mountain biking, and more. Siena Lake is designed to provide community and convenient on-site enjoyment for residents. Experience all of Siena Lake through the various on-site outdoor activities, including indoor/outdoor swimming, walking trails, clubhouse access, gardens, dog parks, and more. Juniper Model - 1,196 Sq Ft, 2 bedroom 2 bath, master walk-in closet, stainless steel appliances, quartz countertops, one terrace, and one porch. Open main floor living plan with cathedral ceilings, electric fireplace, unfinished basement, and a two-car garage with two outdoor parking spaces.
- Type:
- Townhouse
- Sq.Ft.:
- 860
- Status:
- Active
- Beds:
- 2
- Lot size:
- 0.07 Acres
- Baths:
- 2.00
- MLS#:
- 1010614
- Subdivision:
- Two Rivers Village
ADDITIONAL INFORMATION
Ground Lease has been removed from property! This amazing brand new 2 bedroom home offers stylish finishes including lvp flooring, shaker cabinets, and farm sinks. You will love the floor plan and comfortable living space, and the neighborhood features parks, trails, fishing, a pool, fitness center and more! Enjoy the best of mountain living in this beautiful new home at Confluence at Two Rivers Village. First homes are scheduled to be finished in the Summer of 2025.
$7,900,000
14000 Gypsum Creek Road Gypsum, CO 81637
- Type:
- Single Family
- Sq.Ft.:
- 6,998
- Status:
- Active
- Beds:
- 5
- Lot size:
- 65.5 Acres
- Year built:
- 2004
- Baths:
- 3.00
- MLS#:
- 182068
- Subdivision:
- Gypsum
ADDITIONAL INFORMATION
Welcome to Red Creek Trail Ranch This 65 acre 'live water' property is a fusion of luxury, tranquility, and self-sustainability. The 4-bedroom, 4.5-bathroom [5,690 sq.ft.] main house offers timeless architecture that has been finished and furnished by Grayson+Christie interior design. NanaWall glass doors create indoor-outdoor living by opening the kitchen, dining, and family rooms to the vast and elevated deck. The views overlook groves of aspen trees and pine forests from almost everywhere in the house and extend to the Sawatch Range [New York Mountain, Gold Dust Peak]. Bordered by the White River National Forest to the north and west, the Red Creek Trail Ranch provides out-the-door access to miles of recreation, including fishing, hiking, biking, horseback riding, backcountry skiing, snowmobiling, and designated USFS off-road vehicle (ORV) routes to Ruedi Reservoir and beyond. Self-described as ''true grit western meets city girl refined'' in a Mountain Living Magazine feature, the home, and the entire property are a blend of western [log structures], modern [designer finishes], and off-the-grid self-sustainability [micro-hydroelectric, solar, battery and propane generator backup]. Red Creek [running through the ranch] and Gypsum Creek [adjacent to the ranch] provide a year-round 'live water' experience. Additionally, the property has a 9,000 square foot 2-stall barn that can be an indoor riding arena or a toy garage; a 1-bedroom, 2-bathroom [1,308 sq.ft.] guest cabin; 'The Wine Cabin'; a shooting range; two ponds; and an outdoor fire pit. The Red Creek Trail Ranch is truly one of the most unique and special places in Colorado. The 65 acres are deeded/unencumbered. A custom interactive map of the Red Creek Trail Ranch and surrounding area is available upon request. See the Red Creek Trail Ranch Video - https://vailreels.wistia.com/medias/c2es8l6px4
- Type:
- Townhouse
- Sq.Ft.:
- 860
- Status:
- Active
- Beds:
- 2
- Lot size:
- 0.07 Acres
- Baths:
- 2.00
- MLS#:
- 1010596
- Subdivision:
- Two Rivers Village
ADDITIONAL INFORMATION
Ground lease has been removed from property! This amazing brand new 2 bedroom home offers stylish finishes including lvp flooring, shaker cabinets, and farm sinks. You will love the floor plan and comfortable living space, and the neighborhood features parks, trails, fishing, a pool, fitness center and more! Enjoy the best of mountain living in this beautiful new home at Confluence at Two Rivers Village. First homes are scheduled to be finished in the Summer of 2025.
- Type:
- Townhouse
- Sq.Ft.:
- 1,127
- Status:
- Active
- Beds:
- 3
- Lot size:
- 0.08 Acres
- Baths:
- 2.00
- MLS#:
- 1010595
- Subdivision:
- Two Rivers Village
ADDITIONAL INFORMATION
Ground lease has been removed from property! This wonderful new 3 bedroom home offers the space you need at a price you will love. Interior finishes include a stainless appliance package, kitchen farm sink, lvp flooring, shaker cabinets and more! The neighborhood offers great amenities including a pool, fitness center, parks, walking trails and fishing! Enjoy the best of mountain living in this beautiful new home at Confluence at Two Rivers Village. First homes are scheduled to be finished Summer of 2025.
$758,351
133 Kali Lane Gypsum, CO 81637
- Type:
- Single Family
- Sq.Ft.:
- 2,292
- Status:
- Active
- Beds:
- 3
- Lot size:
- 0.1 Acres
- Baths:
- 3.00
- MLS#:
- 1010589
- Subdivision:
- Siena Lake
ADDITIONAL INFORMATION
Siena Lake is a brand new community of mountain modern single-family homes equipped with two-car garages, unfinished basements, air conditioning, an electric fireplace, a private yard, and separate decks for enjoying the refreshing Colorado air. Each residence has main floor primary suites for convenient single-level living; models also include the option for ''solar ready+plus electric vehicle charger. Siena Lake is your gateway to the Rockies and just a short drive to Vail and Beaver Creek Ski Resorts. Anchored by a seven-acre scenic swimming lake, this incredible location offers a never-ending supply of natural beauty and four seasons of outdoor activity - including world-class skiing, hiking, fishing, mountain biking, and more. Siena Lake is designed to provide community and convenient on-site enjoyment for residents. Experience all of Siena Lake through the various on-site outdoor activities, including indoor/outdoor swimming, walking trails, clubhouse access, gardens, dog parks, and more. Alder Model - 1,470 Sq Ft, 3 bedroom 2.5 bath, upstairs office/flex room, master walk-in closet, stainless steel appliances, quartz countertops, one terrace, and one porch. Open main floor living plan with cathedral ceilings, electric fireplace, unfinished basement, and a two-car garage with two outdoor parking spaces.
- Type:
- Single Family
- Sq.Ft.:
- 1,974
- Status:
- Active
- Beds:
- 2
- Lot size:
- 0.1 Acres
- Year built:
- 2023
- Baths:
- 2.00
- MLS#:
- 1007247
- Subdivision:
- Siena Lake
ADDITIONAL INFORMATION
Siena Lake is a brand new community of mountain modern single-family homes equipped with two-car garages, unfinished basements, air conditioning, an electric fireplace, a private yard, and separate decks for enjoying the refreshing Colorado air. Each residence has main floor primary suites for convenient single-level living; models also include the option for ''solar ready+plus electric vehicle charger. Siena Lake is your gateway to the Rockies and just a short drive to Vail and Beaver Creek Ski Resorts. Anchored by a seven-acre scenic swimming lake, this incredible location offers a never-ending supply of natural beauty and four seasons of outdoor activity – including world-class skiing, hiking, fishing, mountain biking, and more. Siena Lake is designed to provide community and convenient on-site enjoyment for residents. Experience all of Siena Lake through the various on-site outdoor activities, including indoor/outdoor swimming, walking trails, clubhouse access, gardens, dog parks, and more. Juniper Model - 1,196 Sq Ft, 2 bedroom 2 bath, master walk-in closet, stainless steel appliances, quartz countertops, one terrace, and one porch. Open main floor living plan with cathedral ceilings, electric fireplace, unfinished basement, and a two-car garage with two outdoor parking spaces.
$758,351
127 Kali Lane Gypsum, CO 81637
- Type:
- Single Family
- Sq.Ft.:
- 2,292
- Status:
- Active
- Beds:
- 3
- Lot size:
- 0.09 Acres
- Baths:
- 3.00
- MLS#:
- 1010573
- Subdivision:
- Siena Lake
ADDITIONAL INFORMATION
Siena Lake is a brand new community of mountain modern single-family homes equipped with two-car garages, unfinished basements, air conditioning, an electric fireplace, a private yard, and separate decks for enjoying the refreshing Colorado air. Each residence has main floor primary suites for convenient single-level living; models also include the option for ''solar ready+plus electric vehicle charger. Siena Lake is your gateway to the Rockies and just a short drive to Vail and Beaver Creek Ski Resorts. Anchored by a seven-acre scenic swimming lake, this incredible location offers a never-ending supply of natural beauty and four seasons of outdoor activity - including world-class skiing, hiking, fishing, mountain biking, and more. Siena Lake is designed to provide community and convenient on-site enjoyment for residents. Experience all of Siena Lake through the various on-site outdoor activities, including indoor/outdoor swimming, walking trails, clubhouse access, gardens, dog parks, and more. Alder Model - 1,470 Sq Ft, 3 bedroom 2.5 bath, upstairs office/flex room, master walk-in closet, stainless steel appliances, quartz countertops, one terrace, and one porch. Open main floor living plan with cathedral ceilings, electric fireplace, unfinished basement, and a two-car garage with two outdoor parking spaces.
$786,489
123 Kali Lane Gypsum, CO 81637
- Type:
- Single Family
- Sq.Ft.:
- 2,466
- Status:
- Active
- Beds:
- 3
- Lot size:
- 0.09 Acres
- Baths:
- 3.00
- MLS#:
- 1010567
- Subdivision:
- Siena Lake
ADDITIONAL INFORMATION
Siena Lake is a brand new community of mountain modern single-family homes equipped with two-car garages, unfinished basements, air conditioning, an electric fireplace, a private yard, and separate decks for enjoying the refreshing Colorado air. Each residence has main floor primary suites for convenient single-level living; models also include the option for ''solar ready+plus electric vehicle charger. Siena Lake is your gateway to the Rockies and just a short drive to Vail and Beaver Creek Ski Resorts. Anchored by a seven-acre scenic swimming lake, this incredible location offers a never-ending supply of natural beauty and four seasons of outdoor activity - including world-class skiing, hiking, fishing, mountain biking, and more. Siena Lake is designed to provide community and convenient on-site enjoyment for residents. Experience all of Siena Lake through the various on-site outdoor activities, including indoor/outdoor swimming, walking trails, clubhouse access, gardens, dog parks, and more. Spruce Model - 1,644 Sq Ft, 3 bedroom 2.5 bath, upstairs office/flex room, stainless steel appliances, quartz countertops, master walk-in closet, ground floor porch, one terrace, and second-floor deck. Open main floor living plan with cathedral ceilings, electric fireplace, unfinished basement, and a two-car garage with two outdoor parking spaces.
$876,900
121 Kali Lane Gypsum, CO 81637
- Type:
- Single Family
- Sq.Ft.:
- 2,938
- Status:
- Active
- Beds:
- 3
- Lot size:
- 0.15 Acres
- Baths:
- 3.00
- MLS#:
- 1010566
- Subdivision:
- Siena Lake
ADDITIONAL INFORMATION
Siena Lake is a brand new community of mountain modern single-family homes equipped with two-car garages, unfinished basements, air conditioning, an electric fireplace, a private yard, and separate decks for enjoying the refreshing Colorado air. Each residence has main floor primary suites for convenient single-level living; models also include the option for ''solar ready+plus electric vehicle charger. Siena Lake is your gateway to the Rockies and just a short drive to Vail and Beaver Creek Ski Resorts. Anchored by a seven-acre scenic swimming lake, this incredible location offers a never-ending supply of natural beauty and four seasons of outdoor activity - including world-class skiing, hiking, fishing, mountain biking, and more. Siena Lake is designed to provide community and convenient on-site enjoyment for residents. Experience all of Siena Lake through the various on-site outdoor activities, including indoor/outdoor swimming, walking trails, clubhouse access, gardens, dog parks, and more. Ponderosa Model - 1,831 Sq Ft, 3 bedroom 2.5 bath, upper and lower office/flex rooms, stainless appliances, quartz countertops, master walk-in closet. Open main floor living plan with cathedral ceilings, electric fireplace, unfinished basement, crawl space, ground floor porch, one terrace, second-floor deck, and a two-car garage with two outdoor parking spaces.
$758,351
140 Kali Lane Gypsum, CO 81637
- Type:
- Single Family
- Sq.Ft.:
- 2,292
- Status:
- Active
- Beds:
- 3
- Lot size:
- 0.11 Acres
- Baths:
- 3.00
- MLS#:
- 1010538
- Subdivision:
- Siena Lake
ADDITIONAL INFORMATION
Siena Lake is a brand new community of mountain modern single-family homes equipped with two-car garages, unfinished basements, air conditioning, an electric fireplace, a private yard, and separate decks for enjoying the refreshing Colorado air. Each residence has main floor primary suites for convenient single-level living; models also include the option for ''solar ready+plus electric vehicle charger. Siena Lake is your gateway to the Rockies and just a short drive to Vail and Beaver Creek Ski Resorts. Anchored by a seven-acre scenic swimming lake, this incredible location offers a never-ending supply of natural beauty and four seasons of outdoor activity - including world-class skiing, hiking, fishing, mountain biking, and more. Siena Lake is designed to provide community and convenient on-site enjoyment for residents. Experience all of Siena Lake through the various on-site outdoor activities, including indoor/outdoor swimming, walking trails, clubhouse access, gardens, dog parks, and more. Alder Model - 1,470 Sq Ft, 3 bedroom 2.5 bath, upstairs office/flex room, master walk-in closet, stainless steel appliances, quartz countertops, one terrace, and one porch. Open main floor living plan with cathedral ceilings, electric fireplace, unfinished basement, and a two-car garage with two outdoor parking spaces. ESTIMATED COMPLETION WINTER 2025.
$786,489
132 Kali Lane Gypsum, CO 81637
- Type:
- Single Family
- Sq.Ft.:
- 2,466
- Status:
- Active
- Beds:
- 3
- Lot size:
- 0.11 Acres
- Baths:
- 3.00
- MLS#:
- 1010537
- Subdivision:
- Siena Lake
ADDITIONAL INFORMATION
Siena Lake is a brand new community of mountain modern single-family homes equipped with two-car garages, unfinished basements, air conditioning, an electric fireplace, a private yard, and separate decks for enjoying the refreshing Colorado air. Each residence has main floor primary suites for convenient single-level living; models also include the option for ''solar ready+plus electric vehicle charger. Siena Lake is your gateway to the Rockies and just a short drive to Vail and Beaver Creek Ski Resorts. Anchored by a seven-acre scenic swimming lake, this incredible location offers a never-ending supply of natural beauty and four seasons of outdoor activity - including world-class skiing, hiking, fishing, mountain biking, and more. Siena Lake is designed to provide community and convenient on-site enjoyment for residents. Experience all of Siena Lake through the various on-site outdoor activities, including indoor/outdoor swimming, walking trails, clubhouse access, gardens, dog parks, and more. Spruce Model - 1,644 Sq Ft, 3 bedroom 2.5 bath, upstairs office/flex room, stainless steel appliances, quartz countertops, master walk-in closet, ground floor porch, one terrace, and second-floor deck. Open main floor living plan with cathedral ceilings, electric fireplace, unfinished basement, and a two-car garage with two outdoor parking spaces. COMPLETION SCHEDULED FOR WINTER 2025.
$758,351
130 Kali Lane Gypsum, CO 81637
- Type:
- Single Family
- Sq.Ft.:
- 2,292
- Status:
- Active
- Beds:
- 3
- Lot size:
- 0.11 Acres
- Baths:
- 3.00
- MLS#:
- 1010534
- Subdivision:
- Siena Lake
ADDITIONAL INFORMATION
Siena Lake is a brand new community of mountain modern single-family homes equipped with two-car garages, unfinished basements, air conditioning, an electric fireplace, a private yard, and separate decks for enjoying the refreshing Colorado air. Each residence has main floor primary suites for convenient single-level living; models also include the option for ''solar ready+plus electric vehicle charger. Siena Lake is your gateway to the Rockies and just a short drive to Vail and Beaver Creek Ski Resorts. Anchored by a seven-acre scenic swimming lake, this incredible location offers a never-ending supply of natural beauty and four seasons of outdoor activity - including world-class skiing, hiking, fishing, mountain biking, and more. Siena Lake is designed to provide community and convenient on-site enjoyment for residents. Experience all of Siena Lake through the various on-site outdoor activities, including indoor/outdoor swimming, walking trails, clubhouse access, gardens, dog parks, and more. Alder Model - 1,470 Sq Ft, 3 bedroom 2.5 bath, upstairs office/flex room, master walk-in closet, stainless steel appliances, quartz countertops, one terrace, and one porch. Open main floor living plan with cathedral ceilings, electric fireplace, unfinished basement, and a two-car garage with two outdoor parking spaces.
- Type:
- Townhouse
- Sq.Ft.:
- 1,127
- Status:
- Active
- Beds:
- 3
- Lot size:
- 0.08 Acres
- Baths:
- 2.00
- MLS#:
- 1010435
- Subdivision:
- Two Rivers Village
ADDITIONAL INFORMATION
Ground lease has been removed from property! This wonderful new 3 bedroom home offers the space you need at a price you will love. Interior finishes include a stainless appliance package, kitchen farm sink, lvp flooring, shaker cabinets and more! The neighborhood offers great amenities including a pool, fitness center, parks, walking trails and fishing! Enjoy the best of mountain living in this beautiful new home at Confluence at Two Rivers Village. First homes are scheduled to be finished Summer of 2025.
$876,900
128 Kali Lane Gypsum, CO 81637
- Type:
- Single Family
- Sq.Ft.:
- 2,938
- Status:
- Active
- Beds:
- 3
- Lot size:
- 0.11 Acres
- Baths:
- 3.00
- MLS#:
- 1010533
- Subdivision:
- Siena Lake
ADDITIONAL INFORMATION
Siena Lake is a brand new community of mountain modern single-family homes equipped with two-car garages, unfinished basements, air conditioning, an electric fireplace, a private yard, and separate decks for enjoying the refreshing Colorado air. Each residence has main floor primary suites for convenient single-level living; models also include the option for ''solar ready+plus electric vehicle charger. Siena Lake is your gateway to the Rockies and just a short drive to Vail and Beaver Creek Ski Resorts. Anchored by a seven-acre scenic swimming lake, this incredible location offers a never-ending supply of natural beauty and four seasons of outdoor activity - including world-class skiing, hiking, fishing, mountain biking, and more. Siena Lake is designed to provide community and convenient on-site enjoyment for residents. Experience all of Siena Lake through the various on-site outdoor activities, including indoor/outdoor swimming, walking trails, clubhouse access, gardens, dog parks, and more. Ponderosa Model - 1,831 Sq Ft, 3 bedroom 2.5 bath, upper and lower office/flex rooms, stainless appliances, quartz countertops, master walk-in closet. Open main floor living plan with cathedral ceilings, electric fireplace, unfinished basement, crawl space, ground floor porch, one terrace, second-floor deck, and a two-car garage with two outdoor parking spaces.
$758,351
126 Kali Lane Gypsum, CO 81637
- Type:
- Single Family
- Sq.Ft.:
- 2,292
- Status:
- Active
- Beds:
- 3
- Lot size:
- 0.11 Acres
- Baths:
- 3.00
- MLS#:
- 1010531
- Subdivision:
- Siena Lake
ADDITIONAL INFORMATION
Siena Lake is a brand new community of mountain modern single-family homes equipped with two-car garages, unfinished basements, air conditioning, an electric fireplace, a private yard, and separate decks for enjoying the refreshing Colorado air. Each residence has main floor primary suites for convenient single-level living; models also include the option for ''solar ready+plus electric vehicle charger. Siena Lake is your gateway to the Rockies and just a short drive to Vail and Beaver Creek Ski Resorts. Anchored by a seven-acre scenic swimming lake, this incredible location offers a never-ending supply of natural beauty and four seasons of outdoor activity - including world-class skiing, hiking, fishing, mountain biking, and more. Siena Lake is designed to provide community and convenient on-site enjoyment for residents. Experience all of Siena Lake through the various on-site outdoor activities, including indoor/outdoor swimming, walking trails, clubhouse access, gardens, dog parks, and more. Alder Model - 1,470 Sq Ft, 3 bedroom 2.5 bath, upstairs office/flex room, master walk-in closet, stainless steel appliances, quartz countertops, one terrace, and one porch. Open main floor living plan with cathedral ceilings, electric fireplace, unfinished basement, and a two-car garage with two outdoor parking spaces.
- Type:
- Single Family
- Sq.Ft.:
- 2,292
- Status:
- Active
- Beds:
- 3
- Lot size:
- 0.12 Acres
- Year built:
- 2023
- Baths:
- 3.00
- MLS#:
- 1006930
- Subdivision:
- Siena Lake
ADDITIONAL INFORMATION
Siena Lake is a brand new community of mountain modern single-family homes equipped with two-car garages, unfinished basements, air conditioning, an electric fireplace, a private yard, and separate decks for enjoying the refreshing Colorado air. Each residence has main floor primary suites for convenient single-level living; models also include the option for ''solar ready+plus electric vehicle charger. Siena Lake is your gateway to the Rockies and just a short drive to Vail and Beaver Creek Ski Resorts. Anchored by a seven-acre scenic swimming lake, this incredible location offers a never-ending supply of natural beauty and four seasons of outdoor activity - including world-class skiing, hiking, fishing, mountain biking, and more. Siena Lake is designed to provide community and convenient on-site enjoyment for residents. Experience all of Siena Lake through the various on-site outdoor activities, including indoor/outdoor swimming, walking trails, clubhouse access, gardens, dog parks, and more. Alder Model - 1,470 Sq Ft, 3 bedroom 2.5 bath, upstairs office/flex room, master walk-in closet, stainless steel appliances, quartz countertops, one terrace, and one porch. Open main floor living plan with cathedral ceilings, electric fireplace, unfinished basement, and a two-car garage with two outdoor parking spaces.
- Type:
- Single Family
- Sq.Ft.:
- 2,466
- Status:
- Active
- Beds:
- 3
- Lot size:
- 0.11 Acres
- Year built:
- 2023
- Baths:
- 3.00
- MLS#:
- 1007845
- Subdivision:
- Siena Lake
ADDITIONAL INFORMATION
Siena Lake is a brand new community of mountain modern single-family homes equipped with two-car garages, unfinished basements, air conditioning, an electric fireplace, a private yard, and separate decks for enjoying the refreshing Colorado air. Each residence has main floor primary suites for convenient single-level living; models also include the option for ''solar ready+plus electric vehicle charger. Siena Lake is your gateway to the Rockies and just a short drive to Vail and Beaver Creek Ski Resorts. Anchored by a seven-acre scenic swimming lake, this incredible location offers a never-ending supply of natural beauty and four seasons of outdoor activity - including world-class skiing, hiking, fishing, mountain biking, and more. Siena Lake is designed to provide community and convenient on-site enjoyment for residents. Experience all of Siena Lake through the various on-site outdoor activities, including indoor/outdoor swimming, walking trails, clubhouse access, gardens, dog parks, and more. Spruce Model - 1,644 Sq Ft, 3 bedroom 2.5 bath, upstairs office/flex room, stainless steel appliances, quartz countertops, master walk-in closet, ground floor porch, one terrace, and second-floor deck. Open main floor living plan with cathedral ceilings, electric fireplace, unfinished basement, and a two-car garage with two outdoor parking spaces.
$1,450,000
220 Beacon Road Gypsum, CO 81637
- Type:
- Single Family
- Sq.Ft.:
- 2,726
- Status:
- Active
- Beds:
- 4
- Lot size:
- 1.74 Acres
- Year built:
- 1979
- Baths:
- 3.00
- MLS#:
- 1010510
- Subdivision:
- Bertroch Subdivision 2
ADDITIONAL INFORMATION
Total privacy! Secluded 4 BR/3BA home and attached 2 car garage on a manicured 1.74 acres hidden in the town of Gypsum on Red Hill, with a beautifully remodeled entryway, kitchen and dining area. Plus a nicely finished 1200sf workshop and office. The grounds are fully landscaped with lot of mature trees, blue spruce and aspens. Nice views. Truly private.!Home is not visible from the road. Make this your own special Gypsum hideaway. NO HOA. Call today!
$1,595,000
104 Chaparral Ranch Road Gypsum, CO 81637
- Type:
- Single Family
- Sq.Ft.:
- 3,809
- Status:
- Active
- Beds:
- 4
- Lot size:
- 2.03 Acres
- Year built:
- 2008
- Baths:
- 4.00
- MLS#:
- 1010451
- Subdivision:
- High Chaparral Ranch
ADDITIONAL INFORMATION
Spacious home with large rooms, Cathedral ceiling, slab granite counter tops,, slate floors, 5 burner gas stainless stove and Knotty Alder cabinets. Main floor primary bedroom opens on to wrap around deck, and allows for main floor living. Three more bedrooms and 2 full baths upstairs. There is an additional 1248 sq ft unfinished basement, riding arena and horse shelter with water and power. Zoning allows for 3000 sq ft out building/shop to be built. Owners have BLM access thru subdivision for pedestrian/equestrian trail riding. There are 26 solar panels with extensive solar battery storage allowing for EV charging plug, electricity for the home and credit with electric company for adding to their power supply at no expense to Buyer.
$1,795,000
176 Wildhorse Gypsum, CO 81637
- Type:
- Single Family
- Sq.Ft.:
- 3,864
- Status:
- Active
- Beds:
- 4
- Lot size:
- 0.5 Acres
- Year built:
- 2007
- Baths:
- 5.00
- MLS#:
- 1010442
- Subdivision:
- Sky Legend F1
ADDITIONAL INFORMATION
This lovingly maintained home on the upper bench of Cotton Ranch in Sky Legend features four bedrooms with the option for a fifth, a vaulted ceiling great room, main level primary suite, flex room with a wet bar, ample storage and stunning northern views to Castle Peak and beyond. Backing public conservation land, 176 Wildhorse provides a serene and private backyard on 0.5 acres, with virtually no visible neighbors from the north side of the house. Enjoy sunrises on the elevated back deck, which offers sweeping northern views and a beautifully landscaped yard, and warm sunsets on the quaint southern-facing front patio. Conveniently located near Gypsum Creek Golf Course, public trails, and Eagle County Regional Airport, this 3,846-square-foot home offers move-in-ready updates, including a remodeled kitchen, new appliances, and windows, all spread across three levels of living space.
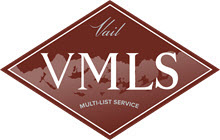
Andrea Conner, Colorado License # ER.100067447, Xome Inc., License #EC100044283, [email protected], 844-400-9663, 750 State Highway 121 Bypass, Suite 100, Lewisville, TX 75067

Listings courtesy of REcolorado as distributed by MLS GRID. Based on information submitted to the MLS GRID as of {{last updated}}. All data is obtained from various sources and may not have been verified by broker or MLS GRID. Supplied Open House Information is subject to change without notice. All information should be independently reviewed and verified for accuracy. Properties may or may not be listed by the office/agent presenting the information. Properties displayed may be listed or sold by various participants in the MLS. The content relating to real estate for sale in this Web site comes in part from the Internet Data eXchange (“IDX”) program of METROLIST, INC., DBA RECOLORADO® Real estate listings held by brokers other than this broker are marked with the IDX Logo. This information is being provided for the consumers’ personal, non-commercial use and may not be used for any other purpose. All information subject to change and should be independently verified. © 2024 METROLIST, INC., DBA RECOLORADO® – All Rights Reserved Click Here to view Full REcolorado Disclaimer

Gypsum Real Estate
The median home value in Gypsum, CO is $632,900. This is lower than the county median home value of $1,135,500. The national median home value is $338,100. The average price of homes sold in Gypsum, CO is $632,900. Approximately 63.79% of Gypsum homes are owned, compared to 27.62% rented, while 8.59% are vacant. Gypsum real estate listings include condos, townhomes, and single family homes for sale. Commercial properties are also available. If you see a property you’re interested in, contact a Gypsum real estate agent to arrange a tour today!
Gypsum, Colorado 81637 has a population of 8,047. Gypsum 81637 is more family-centric than the surrounding county with 50.47% of the households containing married families with children. The county average for households married with children is 38.43%.
The median household income in Gypsum, Colorado 81637 is $83,324. The median household income for the surrounding county is $91,338 compared to the national median of $69,021. The median age of people living in Gypsum 81637 is 35.4 years.
Gypsum Weather
The average high temperature in July is 84.4 degrees, with an average low temperature in January of 10.8 degrees. The average rainfall is approximately 15.4 inches per year, with 46.7 inches of snow per year.
