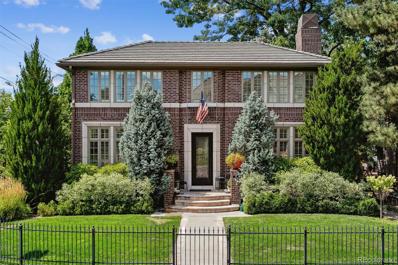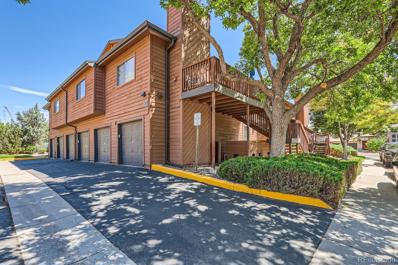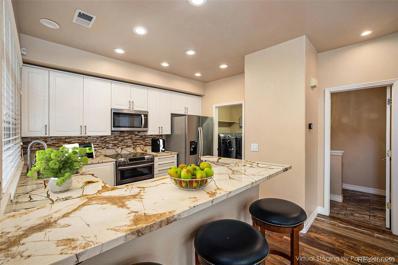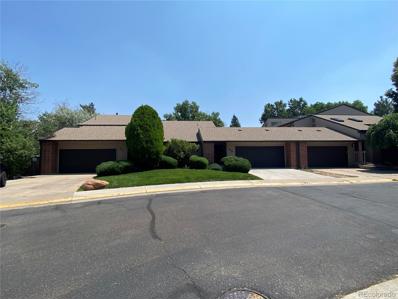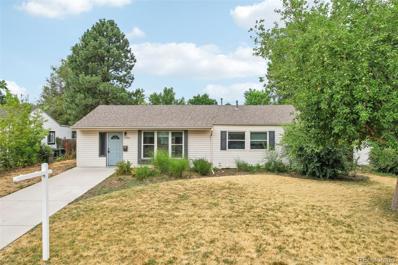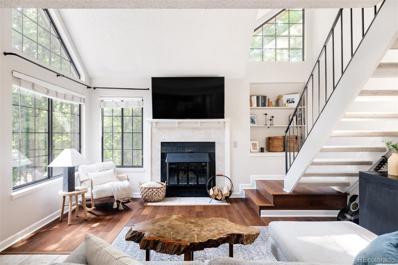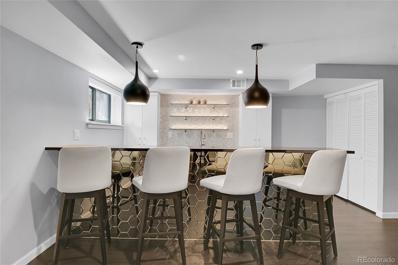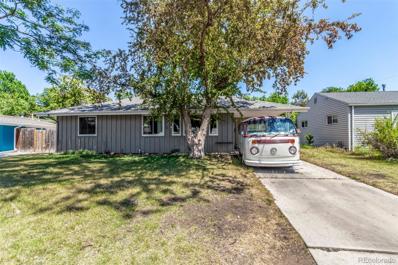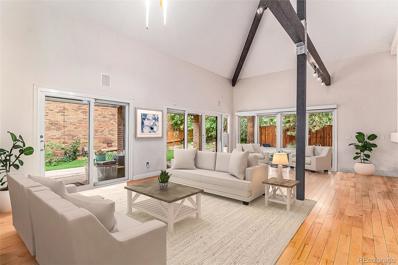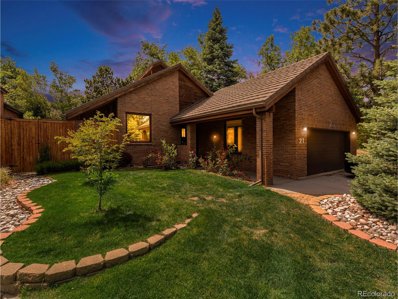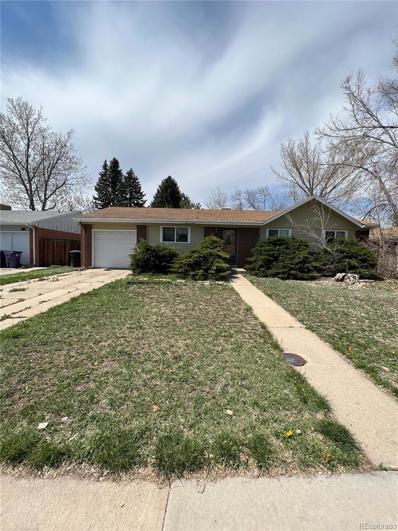Denver CO Homes for Sale
$2,900,000
87 S Ash Street Denver, CO 80246
- Type:
- Single Family
- Sq.Ft.:
- 6,623
- Status:
- Active
- Beds:
- 4
- Lot size:
- 0.17 Acres
- Year built:
- 2005
- Baths:
- 6.00
- MLS#:
- 9280028
- Subdivision:
- Hilltop
ADDITIONAL INFORMATION
Welcome to this extraordinary luxury home in the coveted Hilltop neighborhood. Situated in the most private and quiet location, this exquisite residence offers unparalleled tranquility and seclusion. As you enter the home, you're immediately struck by the incredible quality of craftsmanship. The low-maintenance home features high ceilings and large windows that provide abundant natural light. This home provides elevator access to all three levels. There are 4 bedrooms, 6 bathrooms, and an office. The primary suite is truly exceptional, featuring mountain views, gas fireplace, double closets, and double bathrooms, joined by a walk-through steam shower. A 2nd washer and dryer in the primary bedroom closet make laundry day a breeze. The second floor has a total of three bedrooms, all en-suite, providing ample space and privacy. The main floor office, with a fireplace and extensive built-ins, and the family room, with another fireplace, are perfect for both work and relaxation. The open gourmet eat-in kitchen is well-designed and well-equipped with top-of-the-line appliances, including three Wolf ovens, a six-burner gas range with a griddle, two dishwashers, and Sub-Zero refrigeration. This space is thoughtfully designed to make cooking and entertaining a pleasure. The basement is an entertainer's dream, featuring a temperature-controlled wine cellar, an exercise room, a rec room with a wet bar, a large mudroom entry from the 3-car garage, and a laundry room. The basement can also be an apartment-like space with a kitchenette, bedroom, bathroom, and family room. You will be amazed by the ample storage throughout the home. The fenced front yard is perfect for pets and play, while the oversized patio off the kitchen and family room is perfect for large-scale entertaining or enjoying a quiet evening at home. This home is truly an exceptional opportunity to live in low-maintenance luxury and privacy, steps from Cherry Creek in one of Denver's most prestigious neighborhoods.
- Type:
- Condo
- Sq.Ft.:
- 926
- Status:
- Active
- Beds:
- 1
- Year built:
- 1983
- Baths:
- 1.00
- MLS#:
- 4471706
- Subdivision:
- Four Mile Village
ADDITIONAL INFORMATION
Maintenance-free living without stairs! This ground level 1 bedroom, 1 bath condo has been beautifully updated with luxury vinyl plank flooring, stainless appliances, painted cabinets, a remodeled bathroom, and more. Enjoy the ultimate convenience of in-unit laundry (with included washer and dryer), central A/C, both front and back patio spaces, additional street and off-street parking, and just steps to the detached 1 car garage, pool, lawn space, and sport court. Buying a property is all about location and this unit offers endless options in the immediate area. Walk or bike along the Cherry Creek Trail just a few blocks away. King Soopers, Target, Lifetime Fitness, parks, restaurants, coffee shops, retail shopping, bars, and night clubs are minutes, if not seconds away. Cherry Creek North and Lowry are both only 2 miles from the door. Welcome home!
- Type:
- Townhouse
- Sq.Ft.:
- 1,552
- Status:
- Active
- Beds:
- 2
- Year built:
- 1998
- Baths:
- 3.00
- MLS#:
- 9083913
- Subdivision:
- Cherry Park
ADDITIONAL INFORMATION
Fully updated! Two master suites plus LOTS of inclusions! This corner unit, 2 bedroom, 3 bathroom townhome in Cherry Park has it all. With over 1500 square feet of living space and 2 primary suites, this townhouse is private and spacious. Located in pristine Cherry Park & walking distance to restaurants and shopping and easy access to i25 and C470 -- location, location, location! This home sparkles with new granite counter tops, new kitchen appliances, new tile and vanities in all 3 bathrooms, new flooring, new in-unit washer & dryer and so much more. This townhouse includes not 1 but 3 large flatscreen TVs, 2 refrigerators and a brand new washer & dryer, PLUS storage racks in the garage. Your buyer needs to see this unit!
- Type:
- Townhouse
- Sq.Ft.:
- 2,640
- Status:
- Active
- Beds:
- 3
- Lot size:
- 0.12 Acres
- Year built:
- 1985
- Baths:
- 3.00
- MLS#:
- 8756295
- Subdivision:
- Four Mile Village
ADDITIONAL INFORMATION
Pride of ownership shines in this rare Ranch Style Townhouse with Main Floor Primary Suite. Unique and Beautifully situated in Four Mile Village this home has been Remodeled/Updated throughout. This Townhouse is more like a 1/2 Duplex with entrance and windows on 3 sides. Vaulted ceilings and a gorgeous great room including the Kitchen, Dining and Living Room that opens onto the private back deck. 3 bedrooms, 3 Bathrooms, an attached 2 car garage, a Full Basement with a huge Family Room, and a big storage room that would make a wonderful home theater/wine cellar or both- you decide what you would like. The expansive Primary Suite also opens onto the back deck (A delightful spot to enjoy your morning coffee.) and includes a lovely full bathroom with Double sink, heated floor and walk-in closet. Come see this wonderful unit and its New Flooring, Carpet, and Paint. It also has a new electric fireplace insert and Tile Surround, Light Fixtures and Stair Railing. Newer Kitchen and Pella sliding doors and windows. Located close to everything the City has to offer - Groceries, Shopping and Cherry Creek, Entertainment and Restaurants. Move in and enjoy it's open floor plan and entertaining in the spacious back yard on the gorgeous large Trex deck. This one is priced right and ready for you to come home and just relax. This is the one!
- Type:
- Single Family
- Sq.Ft.:
- 1,356
- Status:
- Active
- Beds:
- 3
- Lot size:
- 0.17 Acres
- Year built:
- 1951
- Baths:
- 2.00
- MLS#:
- 7497979
- Subdivision:
- Virginia Village
ADDITIONAL INFORMATION
Discover your dream home in the heart of Virginia Village! This meticulously updated 3-bedroom, 2-bathroom ranch-style home boasts a bright living space with gleaming hardwood floors. Step into the heart of the home, where the kitchen dazzles with sleek quartz countertops, a stunning marble backsplash, and premium stainless steel Samsung appliances, including a gas range and self-cleaning oven. Enjoy the spacious backyard complete with a fire pit, sprinkler system, and a large storage shed. Located on a landscaped lot within walking distance to Ellis Elementary and close to Merrill Middle and Thomas Jefferson High schools, this home combines modern comforts with classic charm in a prime Denver location. Don't miss out—schedule your showing today!
- Type:
- Condo
- Sq.Ft.:
- 1,028
- Status:
- Active
- Beds:
- 1
- Lot size:
- 0.01 Acres
- Year built:
- 1982
- Baths:
- 1.00
- MLS#:
- 3039549
- Subdivision:
- Cedar Pointe Condos Ph Ii-iii-iv-v-vi & Vii
ADDITIONAL INFORMATION
Discover this elegantly updated condo in the heart of Cedar Pointe. The home features an open floor plan with new hardwood flooring throughout the main level and plush new carpet lining the second-floor loft. The modernized bathroom was recently remodeled and adds a touch of luxury. The dining area offers a cozy breakfast nook with abundant natural light and extra storage. With over 1000 square feet of space, the condo's vaulted ceilings create a sense of openness and the oversized windows capture natural light from sunup to sundown. At night, enjoy the warmth of the wood-burning fireplace in the living room and the convenience of a main-floor laundry closet. The spacious Primary Bedroom features new hardwood floors, west-facing windows, and a generous walk-in closet with ample shelving. An open staircase leads to a versatile second-level loft that can be used as a guest bedroom, gym, office, or tranquil reading area. Relax on the outdoor patio outside your front door, which is ideal for morning coffee. The floorplan is unique to Cedar Pointe as it has a true primary bedroom with more than enough room to fit a King Bed comfortably and features a walk-in closet. Due to the one-of-a-kind floor plan, the condo is the only known unit in the community with a free-standing granite slab kitchen island that opens up to the living room and dining room allowing you to live more comfortably and spaciously. The condo also comes with a private one-car attached garage and plenty of unassigned parking for guests. Located close to parks, shopping, and restaurants, and just minutes from Cherry Creek, Cedar Pointe offers a peaceful retreat with mature trees and open space. The HOA fee is a modest $256 per month, with a new roof installed last year.
- Type:
- Townhouse
- Sq.Ft.:
- 2,996
- Status:
- Active
- Beds:
- 3
- Lot size:
- 0.09 Acres
- Year built:
- 1983
- Baths:
- 4.00
- MLS#:
- 6180180
- Subdivision:
- Four Mile Village
ADDITIONAL INFORMATION
Indulge in the luxuries of this completely remodeled Contemporary Townhome, nestled in a great secluded location just minutes from Cherry Creek, Cherry Creek North, and downtown. - Modern Elegance: Recently remodeled with new windows, window coverings, furnace, and HVAC systems, this home epitomizes contemporary luxury. - Designer Kitchen: The heart of the home features stunning Italian cabinetry, quartz countertops, and designer appliances including a Thermador built-in refrigerator, 3-zone wine cooler, induction cooktop, and WIFI-enabled convection ovens/microwave and dishwasher. - Distinctive Details: European 3D tile and LED under cabinet lighting enhance the kitchen's ambiance, while a quartz waterfall island with built-in table top creates an inviting dining area for four. - Luxurious Flooring: Enjoy real wood flooring on the 1st floor, designer carpet in bedrooms, and luxury vinyl in the basement for both style and comfort. - Spa-like Primary Bath: Italian-made vanities, quartz countertops, and a double shower transform the primary bath into a serene spa retreat. - Designer Touches: The spacious primary bedroom features a designer built-in closet with barn doors for added elegance. - Entertainment Haven: A newly remodeled basement boasts a modern bar with an ice maker, dishwasher, and refrigerator, along with a third bedroom and ¾ bathroom, perfect for guests. - Outdoor Delight: The backyard oasis includes a newly landscaped area with a stone and stamped wrapped-around concrete patio, perfect for entertaining guests. The yard also features a separate gate for access to the front yard. **Opportunity Awaits:** Experience the epitome of contemporary elegance in this meticulously designed townhome. Schedule your private tour today and discover upscale living at its finest.
- Type:
- Single Family
- Sq.Ft.:
- 1,446
- Status:
- Active
- Beds:
- 4
- Lot size:
- 0.16 Acres
- Year built:
- 1954
- Baths:
- 2.00
- MLS#:
- 7233589
- Subdivision:
- Virginia Village
ADDITIONAL INFORMATION
This charming ranch house in Virginia Village offers a comfortable and inviting living space. The living room features beautiful hardwood floors, creating a warm and welcoming atmosphere. The kitchen is equipped with stainless steel appliances, including a gas stove, perfect for preparing delicious meals. The spacious primary bedroom includes an ensuite full bathroom for added privacy and convenience. Additionally, there are three more bedrooms and a 3/4 bathroom, providing ample space for family and guests. A large storage room houses the laundry machines, ensuring practicality. The home also features LeafGuard rain gutters, offering hassle-free maintenance. The covered porch and patio provide great outdoor living areas for relaxation and entertaining.
$2,595,000
51 S Dahlia Street Denver, CO 80246
- Type:
- Single Family
- Sq.Ft.:
- 3,749
- Status:
- Active
- Beds:
- 5
- Lot size:
- 0.27 Acres
- Year built:
- 1957
- Baths:
- 4.00
- MLS#:
- 3319539
- Subdivision:
- Hilltop
ADDITIONAL INFORMATION
Welcome to 51 S Dahlia St, a piece of midcentury perfection located on an 11,600 square foot lot in Denver’s most coveted neighborhood, Hilltop. Thoughtfully renovated in 2021 and styled to perfection. Upon entering, the open design immediately captivates with a wall of windows that flood the main level with natural light. Four massive 10-foot custom La Cantina glass slider doors extend the living space to a private patio and lush backyard, creating a seamless indoor-outdoor flow. An impressive gas fireplace anchors the living room across from the kitchen and dining area. The kitchen exceeds all expectations - a large, out of sight pantry, enormous peninsula island with Quartzite countertops, custom walnut cabinets, and Terrazzo floors. The main floor office with custom windows, window coverings and built-ins overlooks the front yard and is worthy of an Architectural Digest cover. The upper level hosts a private primary suite and two additional bedrooms sharing a 4-piece bath. All bathrooms are pristine with modern palates, and brim with mid-mod style. Completing the layout, a walkout level hosts two additional bedrooms, three quarter bath, and a media/living room with private patio and backyard access. All maintenance is up to date and the home has been meticulously cared for. Owned solar panels power the electrical components of the home. EV Charger in garage. Three new furnaces. Brand new finish on the hardwood floors which have been extended into the primary suite. Solid core doors. Featured in the Fall 2023 issue of Modern in Denver. Experience the style, livability and design that builders in the neighborhood cannot recreate.
- Type:
- Single Family
- Sq.Ft.:
- 3,154
- Status:
- Active
- Beds:
- 3
- Lot size:
- 0.16 Acres
- Year built:
- 1983
- Baths:
- 3.00
- MLS#:
- 7828539
- Subdivision:
- Hilltop South
ADDITIONAL INFORMATION
Charming South Hilltop Ranch with Modern Upgrades and Outdoor Living.. Step into this beautifully enhanced South Hilltop ranch-style home, where contemporary updates meet classic charm. Recent improvements include a brand-new driveway, energy-efficient windows, a stainless-steel refrigerator, a powerful AC unit, a hot water heater, and a stunning cedar fence—all setting the stage for a move-in-ready experience. Boasting an open, airy layout with vaulted ceilings, the home is flooded with natural light, creating a warm and inviting ambiance. The main floor primary suite, complete with a study or den, is perfect for working from home or enjoying a peaceful retreat. Skylights brighten the suite, highlighting the beautiful hardwood floors and rich cherry cabinetry. Designed for cooking and entertaining, the gourmet kitchen features sleek stainless steel appliances, slate tile floors, and luxurious granite countertops. The seamless blend of modern design and functionality is evident throughout the home. Step outside to the expansive patio that connects the living spaces to the outdoors, making it ideal for evening gatherings or quiet relaxation. With 3 bedrooms, 2.5 bathrooms, and a versatile finished basement, this home offers space for everyone. The basement includes an additional bedroom, recreation room, living room, bathroom, and generous storage—perfect for guests or creating a private retreat. Year-round maintenance by the HOA keeps the front exterior pristine (Yard, Private Street and Driveway), while the fenced backyard offers a private escape for pets and family. Plus, a newly installed electric doggie door and fresh rose bushes add convenience and curb appeal. Don’t miss the opportunity to own this exquisite South Hilltop home, perfectly balancing style, comfort, and outdoor living!
- Type:
- Other
- Sq.Ft.:
- 3,154
- Status:
- Active
- Beds:
- 3
- Lot size:
- 0.16 Acres
- Year built:
- 1983
- Baths:
- 3.00
- MLS#:
- 7828539
- Subdivision:
- Hilltop South
ADDITIONAL INFORMATION
Charming South Hilltop Ranch with Modern Upgrades and Outdoor Living.. Step into this beautifully enhanced South Hilltop ranch-style home, where contemporary updates meet classic charm. Recent improvements include a brand-new driveway, energy-efficient windows, a stainless-steel refrigerator, a powerful AC unit, a hot water heater, and a stunning cedar fence-all setting the stage for a move-in-ready experience. Boasting an open, airy layout with vaulted ceilings, the home is flooded with natural light, creating a warm and inviting ambiance. The main floor primary suite, complete with a study or den, is perfect for working from home or enjoying a peaceful retreat. Skylights brighten the suite, highlighting the beautiful hardwood floors and rich cherry cabinetry. Designed for cooking and entertaining, the gourmet kitchen features sleek stainless steel appliances, slate tile floors, and luxurious granite countertops. The seamless blend of modern design and functionality is evident throughout the home. Step outside to the expansive patio that connects the living spaces to the outdoors, making it ideal for evening gatherings or quiet relaxation. With 3 bedrooms, 2.5 bathrooms, and a versatile finished basement, this home offers space for everyone. The basement includes an additional bedroom, recreation room, living room, bathroom, and generous storage-perfect for guests or creating a private retreat. Year-round maintenance by the HOA keeps the front exterior pristine (Yard, Private Street and Driveway), while the fenced backyard offers a private escape for pets and family. Plus, a newly installed electric doggie door and fresh rose bushes add convenience and curb appeal. Don't miss the opportunity to own this exquisite South Hilltop home, perfectly balancing style, comfort, and outdoor living!
$683,900
867 S Grape Street Denver, CO 80246
- Type:
- Single Family
- Sq.Ft.:
- 2,290
- Status:
- Active
- Beds:
- 3
- Lot size:
- 0.17 Acres
- Year built:
- 1959
- Baths:
- 3.00
- MLS#:
- 7073630
- Subdivision:
- Virginia Vale
ADDITIONAL INFORMATION
*SHOWINGS BY APPOINTMENTS ONLY 24 hours advance notice minimum: The sale and the possession is subject to the existing lease: Current rent $ 2650, lease expires 07/31/2024 Investment property, a rental, no SPD. *Spacious 4-Bedroom Home with Large Finished Basement * This inviting residence boasts four generously sized bedrooms and three bathrooms, offering ample space for a growing family or accommodating guests. The home comes complete with finished basement, providing additional living or recreational space. An attached single-car garage facilitates secure parking and storage, while a cozy fireplace adds a touch of warmth and charm to the home's ambiance. Set on a large lot, this home offers significant outdoor space for recreational activities or future enhancements. Embrace the opportunity to make this spacious home your own!
Andrea Conner, Colorado License # ER.100067447, Xome Inc., License #EC100044283, [email protected], 844-400-9663, 750 State Highway 121 Bypass, Suite 100, Lewisville, TX 75067

Listings courtesy of REcolorado as distributed by MLS GRID. Based on information submitted to the MLS GRID as of {{last updated}}. All data is obtained from various sources and may not have been verified by broker or MLS GRID. Supplied Open House Information is subject to change without notice. All information should be independently reviewed and verified for accuracy. Properties may or may not be listed by the office/agent presenting the information. Properties displayed may be listed or sold by various participants in the MLS. The content relating to real estate for sale in this Web site comes in part from the Internet Data eXchange (“IDX”) program of METROLIST, INC., DBA RECOLORADO® Real estate listings held by brokers other than this broker are marked with the IDX Logo. This information is being provided for the consumers’ personal, non-commercial use and may not be used for any other purpose. All information subject to change and should be independently verified. © 2024 METROLIST, INC., DBA RECOLORADO® – All Rights Reserved Click Here to view Full REcolorado Disclaimer
| Listing information is provided exclusively for consumers' personal, non-commercial use and may not be used for any purpose other than to identify prospective properties consumers may be interested in purchasing. Information source: Information and Real Estate Services, LLC. Provided for limited non-commercial use only under IRES Rules. © Copyright IRES |
Denver Real Estate
The median home value in Denver, CO is $576,000. This is higher than the county median home value of $531,900. The national median home value is $338,100. The average price of homes sold in Denver, CO is $576,000. Approximately 46.44% of Denver homes are owned, compared to 47.24% rented, while 6.33% are vacant. Denver real estate listings include condos, townhomes, and single family homes for sale. Commercial properties are also available. If you see a property you’re interested in, contact a Denver real estate agent to arrange a tour today!
Denver, Colorado 80246 has a population of 706,799. Denver 80246 is less family-centric than the surrounding county with 28.55% of the households containing married families with children. The county average for households married with children is 32.72%.
The median household income in Denver, Colorado 80246 is $78,177. The median household income for the surrounding county is $78,177 compared to the national median of $69,021. The median age of people living in Denver 80246 is 34.8 years.
Denver Weather
The average high temperature in July is 88.9 degrees, with an average low temperature in January of 17.9 degrees. The average rainfall is approximately 16.7 inches per year, with 60.2 inches of snow per year.
