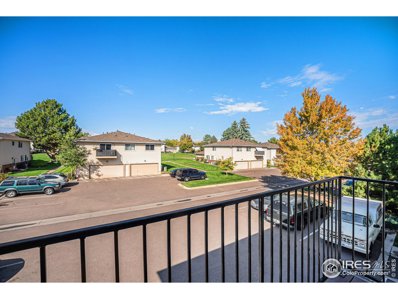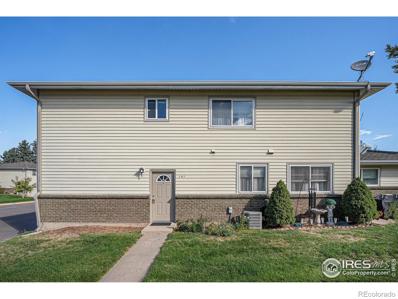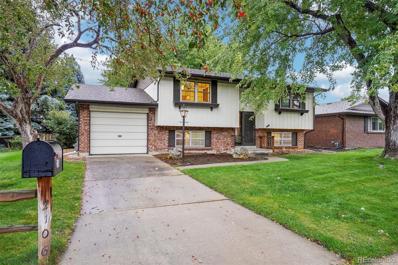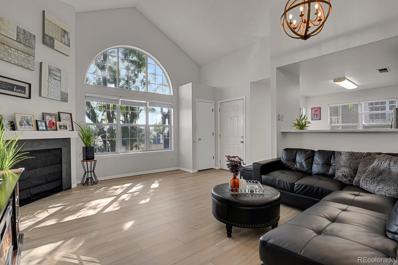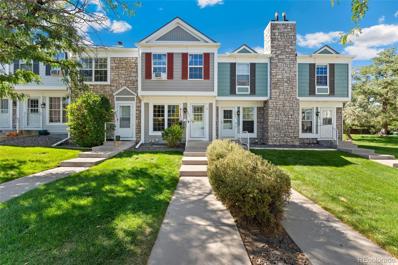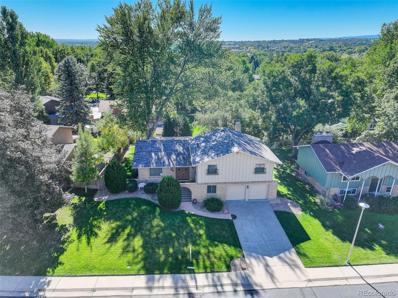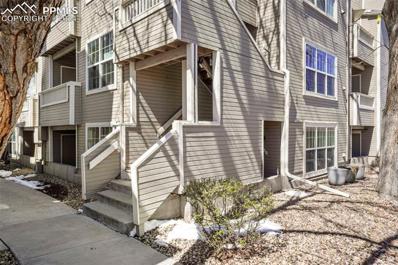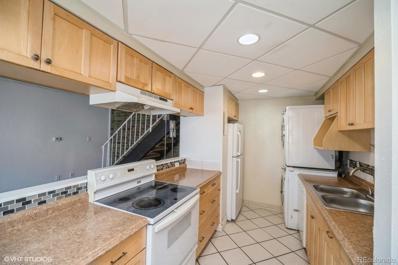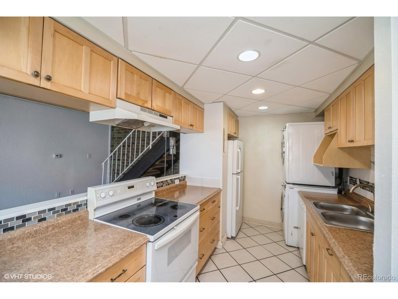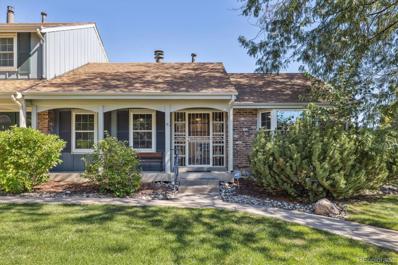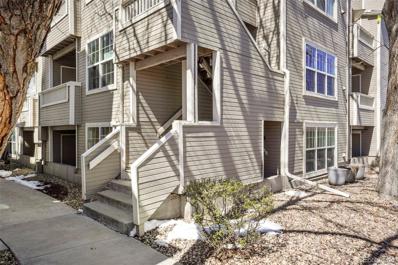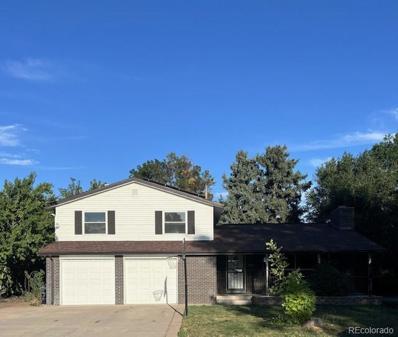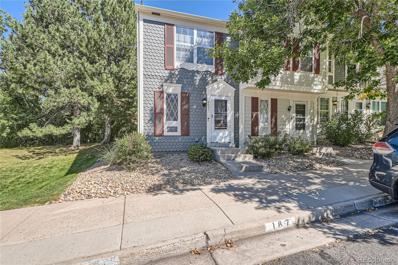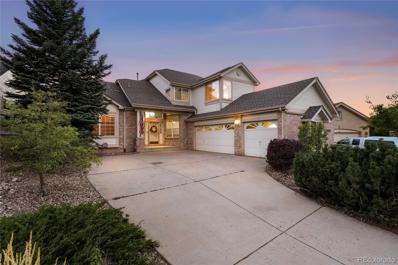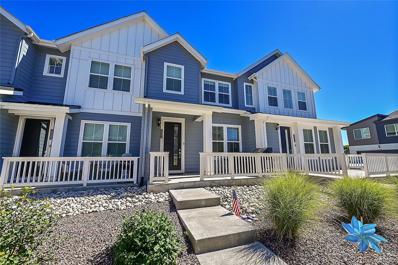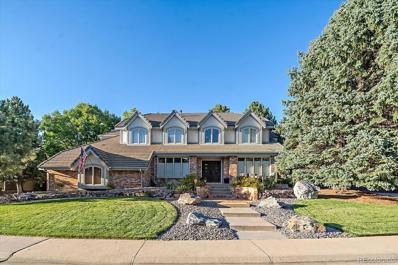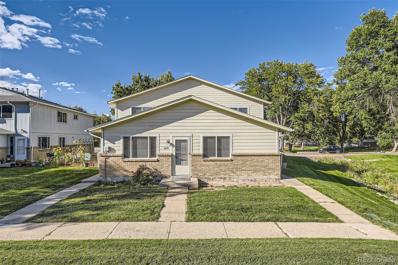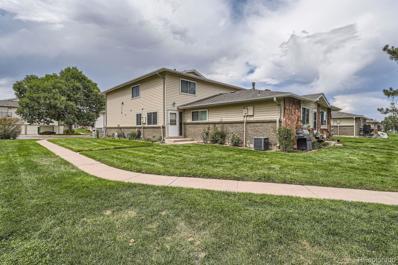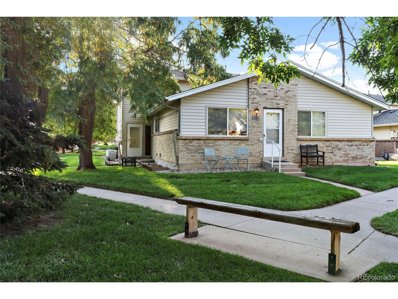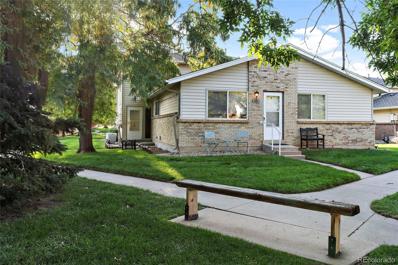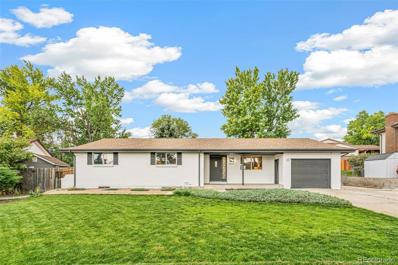Denver CO Homes for Sale
- Type:
- Other
- Sq.Ft.:
- 860
- Status:
- Active
- Beds:
- 2
- Year built:
- 1971
- Baths:
- 1.00
- MLS#:
- 1019672
- Subdivision:
- Jefferson Green
ADDITIONAL INFORMATION
This updated 2BD, 1BA townhouse in the Jefferson Green community offers convenience with proximity to Southwest Plaza and Bear Valley open space. You'll have one garage space, a reserved outdoor parking spot, and ample guest parking on newly paved lots.Inside, the home features fresh carpet and paint, a newly installed garbage disposal, and an updated kitchen and bathroom. Other highlights include newer windows, central A/C, and a west-facing balcony perfect for catching sunset views and enjoying some outdoor relaxation. The greenbelt right outside your door adds to the peaceful atmosphere.The HOA covers water, trash, and snow removal, and residents have access to a nearby community pool and park. The neighborhood is perfect for outdoor enthusiasts, with quick access to Bear Creek Park's endless biking and hiking trails. Local dining, shopping at Belmar, and downtown Denver are all easily reachable. You're also just a short drive from the mountains or Red Rocks.Families will appreciate the proximity to highly regarded Jeffco schools, including Bear Creek High School. Plus, the light rail is just 10 minutes away, making commuting a breeze. Additionally, this home has been well-maintained as a smoke-free and pet-free space. Don't miss this fantastic opportunity!
- Type:
- Multi-Family
- Sq.Ft.:
- 860
- Status:
- Active
- Beds:
- 2
- Year built:
- 1971
- Baths:
- 1.00
- MLS#:
- IR1019672
- Subdivision:
- Jefferson Green
ADDITIONAL INFORMATION
This updated 2BD, 1BA townhouse in the Jefferson Green community offers convenience with proximity to Southwest Plaza and Bear Valley open space. You'll have one garage space, a reserved outdoor parking spot, and ample guest parking on newly paved lots.Inside, the home features fresh carpet and paint, a newly installed garbage disposal, and an updated kitchen and bathroom. Other highlights include newer windows, central A/C, and a west-facing balcony perfect for catching sunset views and enjoying some outdoor relaxation. The greenbelt right outside your door adds to the peaceful atmosphere.The HOA covers water, trash, and snow removal, and residents have access to a nearby community pool and park. The neighborhood is perfect for outdoor enthusiasts, with quick access to Bear Creek Park's endless biking and hiking trails. Local dining, shopping at Belmar, and downtown Denver are all easily reachable. You're also just a short drive from the mountains or Red Rocks.Families will appreciate the proximity to highly regarded Jeffco schools, including Bear Creek High School. Plus, the light rail is just 10 minutes away, making commuting a breeze. Additionally, this home has been well-maintained as a smoke-free and pet-free space. Don't miss this fantastic opportunity!
- Type:
- Single Family
- Sq.Ft.:
- 1,876
- Status:
- Active
- Beds:
- 4
- Lot size:
- 0.19 Acres
- Year built:
- 1967
- Baths:
- 2.00
- MLS#:
- 1680091
- Subdivision:
- Southern Gables
ADDITIONAL INFORMATION
Located in the sought-after Southern Gables neighborhood, this well-maintained 4-bedroom, 2-bathroom home exudes pride of ownership and is move-in ready! Beautiful laminate flooring extends through the primary rooms and lower level, creating a fresh, modern look that complements the updated bathrooms and contemporary finishes. The backyard offers a private retreat with lush greenery, including five mature trees towering 30-40 feet high. The expansive, designer-style deck features built-in flower planters, providing a perfect space for relaxation or entertaining in a serene, natural setting. Don’t miss the opportunity to make this charming home yours!
- Type:
- Condo
- Sq.Ft.:
- 1,048
- Status:
- Active
- Beds:
- 2
- Year built:
- 1990
- Baths:
- 2.00
- MLS#:
- 2497339
- Subdivision:
- Sunpointe At Lakewood Estate Condos
ADDITIONAL INFORMATION
Welcome to this charming top-floor corner condo, featuring 2 bedrooms and 2 bathrooms. The vaulted ceilings and the arched window in the living room offer plenty of natural light. Open kitchen offers plenty of counter space and storage. This unit has plenty of upgrades: new appliances, furnace, newer water heater, and a brand-new roof. The bedrooms have fresh carpet, while the living area features laminate floors. One of the bathrooms has been tastefully updated. Each bedroom has its own balcony with additional storage, perfect for enjoying your morning coffee or evening relaxation. You’ll have a designated parking spot and a 1-car garage for your convenience. Located just minutes away from shopping, parks, trails, and the Harvey Park Rec Center, this condo provides easy access to a variety of activities. The community offers an outdoor pool, a clubhouse, tennis courts, picnic and grilling areas. With the garden-level first floor, the condo feels like it is situated on second story. This condo is a perfect blend of comfort, convenience, and modern living.
- Type:
- Townhouse
- Sq.Ft.:
- 1,624
- Status:
- Active
- Beds:
- 3
- Year built:
- 1985
- Baths:
- 2.00
- MLS#:
- 5903341
- Subdivision:
- Pheasant Creek At The Bear
ADDITIONAL INFORMATION
Welcome to this charming townhome located in Lakewood's highly desirable Pheasant Creek Community! Conveniently situated right off the highway, this home offers easy access to both the mountains and nearby Red Rocks Amphitheater. Outdoor enthusiasts will love the proximity to two golf courses and Bear Creek State Park, which features nature trails, picnic areas, and more. Families will appreciate being near a local school. Inside, this townhome has been thoughtfully updated to reflect a modern vision, featuring low-maintenance luxury vinyl plank (LVP) flooring throughout. The spacious living room is anchored by a cozy fireplace, while the dining nook flows seamlessly into the newly renovated kitchen. The kitchen, UPDATED in May 2023, boasts new appliances, including a refrigerator, oven, dishwasher, and microwave. Step out through the kitchen door to a private, fenced-in backyard with a lovely patio—perfect for relaxing or entertaining. The gate at the back of the fence opens to a common area with no direct neighbors behind, offering added privacy and beautiful views of mature trees. The upper level features two generously sized bedrooms, with the primary bedroom offering a private door to the full bath. Modern wrought iron and cable railings add a stylish touch as they lead you upstairs. Downstairs, a fully finished basement offers a third bedroom, a full bath, a bonus space, and access to the laundry closet. Numerous updates include vinyl flooring throughout (2019), vinyl flooring in the basement (2021), fresh paint (2023), new railings and stairs (2021), and a reconstructed backyard patio (2022). Additional upgrades include new windows in the living room and kitchen (2020), new baseboards (2020-2021), and a new upstairs bathroom sink, vanity, and toilet (2024).** DIRECTIONS: Google Maps brings you to the wrong area. Please use Apple Maps or drop pin East of where Google Maps shows, where you see a smaller cul-de-sac. Or you can take the 2nd right off Kipling **
$636,900
2769 S Depew Street Denver, CO 80227
- Type:
- Single Family
- Sq.Ft.:
- 2,024
- Status:
- Active
- Beds:
- 4
- Lot size:
- 0.2 Acres
- Year built:
- 1962
- Baths:
- 3.00
- MLS#:
- 6945825
- Subdivision:
- Bear Valley
ADDITIONAL INFORMATION
Welcome to your dream home in the stunning Bear Valley subdivision. This updated brick home with a 2,024 sq. ft. layout featuring 4 bedrooms, 3 baths, recently refinished hardwood floors throughout the home and an oversized 2-car garage. The beautifully remodeled kitchen features quartz countertops, stainless steel appliances, a glass backsplash, ample natural light and a Pella sliding glass door. Retreat to the primary bedroom with its private bathroom and custom closet, offering superb organization. Two additional bedrooms and a full bath are conveniently located down the hall. The fourth bedroom, in the spacious lower-level suite, is perfect for guests, multigenerational use or rental income, with a kitchenette, eating space, built-in desk, bathroom, large closet, and washer/dryer area. Step inside to find a bright living room adorned with recessed lighting and a charming bay window. This eco-friendly home is equipped with owned solar panels, a radon mitigation system, double-pane windows, Smart Ring Pathway cameras, and an ADT security system. Nature enthusiasts will adore the lush garden, bursting with continuous blooming perennials, roses, cherry blossoms, lilacs, sage, dahlias, and more throughout the year. The state-of-the-art Rancho-BD5A74 Smart Sprinkler System ensures effortless maintenance, adjusting for weather conditions. The private backyard is an entertainer’s paradise. Relax in the hot tub, host gatherings on the covered patio, or enjoy the tranquility of your vibrant outdoor space. Situated in Denver County with no HOA fees and lower taxes, this home is minutes away from the breathtaking Red Rocks, Bear Creek, and many trails. Enjoy easy access to Morrison, public golf courses, shopping, I-285, Santa Fe Dr, 6th Ave, and C470. With the light rail just 5 minutes away and downtown Denver including Coors Field, Empower Field and Ball Arena only 20 minutes away, you'll experience the best of both suburban tranquility and urban excitement.
$475,000
7101 W Yale 204 Ave Denver, CO 80227
- Type:
- Other
- Sq.Ft.:
- 1,764
- Status:
- Active
- Beds:
- 4
- Year built:
- 1978
- Baths:
- 4.00
- MLS#:
- 5389509
- Subdivision:
- The Village
ADDITIONAL INFORMATION
Discover your dream home at The Village Townhomes in Denver, a charming Writer Homes development that captures the essence of New England with its lush trees and boulders. This beautifully maintained 1,862 sq.ft. townhome features 3 bedrooms and 4 bathrooms, enhanced by stunning Brazilian Cherry hardwood floors throughout the main level. The updated kitchen boasts granite counters and stainless steel appliances, while the inviting living room features a cozy wood-burning fireplace and bay window. Enjoy seamless indoor-outdoor living with French doors leading to a covered patio with skylights and a small fenced courtyard that connects to an oversized 2-car detached garage. The bright lower level includes a finished family, a spacious laundry area with newer washer and dryer, and a half bath, plus ample storage in the utility room. With amenities like a swimming pool, community center, and tennis courts, and just minutes from Belmar Shopping Center and Bear Creek Park's biking and hiking trails, this townhome offers a perfect blend of comfort and convenience. Easy access to Downtown and the Tech Center, with major bus lines makes it an ideal location for urban living!
- Type:
- Townhouse
- Sq.Ft.:
- 1,764
- Status:
- Active
- Beds:
- 4
- Year built:
- 1978
- Baths:
- 4.00
- MLS#:
- 5389509
- Subdivision:
- The Village
ADDITIONAL INFORMATION
Discover your dream home at The Village Townhomes in Denver, a charming Writer Homes development that captures the essence of New England with its lush trees and boulders. This beautifully maintained 1,862 sq.ft. townhome features 3 bedrooms and 4 bathrooms, enhanced by stunning Brazilian Cherry hardwood floors throughout the main level. The updated kitchen boasts granite counters and stainless steel appliances, while the inviting living room features a cozy wood-burning fireplace and bay window. Enjoy seamless indoor-outdoor living with French doors leading to a covered patio with skylights and a small fenced courtyard that connects to an oversized 2-car detached garage. The bright lower level includes a finished family, a spacious laundry area with newer washer and dryer, and a half bath, plus ample storage in the utility room. With amenities like a swimming pool, community center, and tennis courts, and just minutes from Belmar Shopping Center and Bear Creek Park’s biking and hiking trails, this townhome offers a perfect blend of comfort and convenience. Easy access to Downtown and the Tech Center, with major bus lines makes it an ideal location for urban living!
- Type:
- Single Family
- Sq.Ft.:
- 2,158
- Status:
- Active
- Beds:
- 4
- Lot size:
- 0.2 Acres
- Year built:
- 1967
- Baths:
- 3.00
- MLS#:
- 2710360
- Subdivision:
- Westgate
ADDITIONAL INFORMATION
Lovingly owned by the same family since 1971, this beautiful 4-bedroom, 3-bathroom home exudes warmth and timeless charm. Located in a peaceful neighborhood near the scenic Bear Creek Trails and open space, it offers a perfect blend of comfort and convenience. As you step inside, you’ll notice the impeccable condition of the home, featuring newer windows, plantation shutters, and a brand-new Class 4 roof. The upper level offers a private deck, ideal for unwinding after a long day. The layout includes three bedrooms upstairs, providing privacy and quiet, while the lower level has an additional family room and a bedroom—perfect for guests or a home office. A cozy rock fireplace in the family room adds to the inviting atmosphere, and the front living room is ready to be transformed into a space for music or entertaining. The kitchen comes fully equipped with all appliances, and the refrigerator in the garage is included. The laundry room, conveniently located on the lower level, comes with a newer washer and dryer. The basement is partially finished, awaiting your unique vision to complete it, and the finished garage, with its own service door, offers added convenience. The beautifully manicured yard, complete with sprinklers in the front and back, is ready for outdoor enjoyment. This home is truly a gem for those who appreciate both space and style, all while being close to nature’s beauty. Schedule a showing today and see all the potential this home holds! Sellers are offering a one-year home warranty from AHS.
- Type:
- Condo
- Sq.Ft.:
- 1,048
- Status:
- Active
- Beds:
- 2
- Lot size:
- 0.11 Acres
- Year built:
- 1990
- Baths:
- 2.00
- MLS#:
- 7332198
ADDITIONAL INFORMATION
THIS WARM, INVITING, MODERN *1ST FLOOR END UNIT, 2 BEDROOM CONDO LOCATED ON THE WESTSIDE OF LAKEWOOD COLORADO , IN A VERY NICELY MAINTAINED DEVELOPMENT HAS SO MUCH TO OFFER. 1.INCREDIBLE STORAGE WITH DOUBLE CLOSETS IN EACH BEDROOM, A COAT CLOSET, 2 EXTERIOR STORAGE CLOSETS AND A GARAGE WITH BUILT IN SHELVING TO HOUSE ALL OF YOUR OUTDOOR PLAY TOYS. 2. EXQUISITE KITCHEN WITH NEWER SOFT CLOSE UPPER AND LOWER CABINETS , QUARTZ COUNTERS, CROWN MOLDING, SUBWAY BACKSPLASH, DEEP SINK AND NEWER STAINLESS APPLIANCES. 3.INCREDIBLE LOCATION THAT IS 15 MINUTES FROM DTC, 16 MINUTES FROM DFC, CLOSE TO THE FOOTHILLS, CLOSE TO BELMAR SHOPPING DISTRICT, CLOSE TO HIKING, BIKING, WALKING AND FISHING OPPORTUNITIES. 4. AN AMAZING FLOOR PLAN WITH 1048 SF OF WELL DESIGNED SPACE. IT OFFERS TWO LARGE BEDROOMS EACH WITH A BATHROOM, PATIO, SLIDING GLASS DOOR, FOR GREAT LIGHT, AND A STORAGE CLOSET, IN A SPLIT LAYOUT. ENJOY THE OPEN CONCEPT LIVING, DINING, KITCHEN WITH A WARM COZY FIREPLACE ALL ON 1 LEVEL. CLOSE TO PUBLIC TRANSPORTATION, LOTS OF CLOSE VISITOR PARKING, POOL IN COMPLEX, IN UNIT LAUNDRY. THE LIST IS ENDLESS. STORAGE CLOSETS HAVE PLENTY OF ROOM FOR BIKE, KAYAK, ETC...WILSON FAMILY PARK IS A VERY CLOSE WALK. PROPERTY IS LOCATED WEST OF JEWELL
- Type:
- Townhouse
- Sq.Ft.:
- 922
- Status:
- Active
- Beds:
- 2
- Lot size:
- 0.01 Acres
- Year built:
- 1972
- Baths:
- 1.00
- MLS#:
- 9592808
- Subdivision:
- Hampden Villa
ADDITIONAL INFORMATION
Enjoy Urban Lifestyle living close to transportation, shopping, parks, restaurants, running and biking trails. Newly remodeled bathroom. New Wood Floors, New Paint! The comfort of an attached garage with extra storage. Beautifully maintained grounds and Move in Ready!
- Type:
- Other
- Sq.Ft.:
- 922
- Status:
- Active
- Beds:
- 2
- Lot size:
- 0.01 Acres
- Year built:
- 1972
- Baths:
- 1.00
- MLS#:
- 9592808
- Subdivision:
- Hampden Villa
ADDITIONAL INFORMATION
Enjoy Urban Lifestyle living close to transportation, shopping, parks, restaurants, running and biking trails. Newly remodeled bathroom. New Wood Floors, New Paint! The comfort of an attached garage with extra storage. Beautifully maintained grounds and Move in Ready!
- Type:
- Townhouse
- Sq.Ft.:
- 2,328
- Status:
- Active
- Beds:
- 3
- Year built:
- 1978
- Baths:
- 3.00
- MLS#:
- 3689254
- Subdivision:
- The Village
ADDITIONAL INFORMATION
Experience the comfort and privacy of a single-family home with a townhome price in this END UNIT within a peaceful, friendly community. As you enter, you'll be greeted by a cozy wood-burning fireplace with brand new tile, fresh paint on the upper level, new tile and laminate flooring, and updated windows. A new electrical panel, central air and three ceiling fans ensure year-round comfort and peace of mind. This property also qualifies for Sunflower Bank's Seller's Advantage Program, offering a 1% of loan amount lender CREDIT TOWARDS CLOSING COSTS, Pre-paids or BUY-DOWN with no income limit! This thoughtfully designed home offers two spacious bedrooms on the main floor, with a third bedroom in the expansive basement, providing privacy for everyone. The all-new kitchen features butcher block counters, stainless steel appliances, and a gas stove with a pot filler for added convenience. The main-floor primary suite includes an en suite marble countered bathroom with shower, while a full bath in the hall serves the second bedroom. You'll love the fun laundry chute that leads to the basement laundry room, complete with brand new W/D, ample storage and an extra refrigerator. The finished basement offers plenty of space with a full bathroom, a large bonus room perfect for media or play, a smaller bonus room ideal for a home gym, office, or craft space, and an additional bedroom with an egress window. Outdoor living is a delight with a private covered patio nestled between the home and garage, and a charming front porch overlooking HOA-maintained trees and rolling lawns. Other highlights include an oversized two-car garage and access to wonderful community amenities such as tennis and pickleball courts, a large pool with a picnic area, and clubhouse. Located near Bear Creek Greenbelt, multiple golf courses, shopping, and easy access to Highway 285, this home is a must-see! Contact listing agent to tour or visit an open house!
- Type:
- Condo
- Sq.Ft.:
- 1,048
- Status:
- Active
- Beds:
- 2
- Year built:
- 1990
- Baths:
- 2.00
- MLS#:
- 8657961
- Subdivision:
- Sunpointe
ADDITIONAL INFORMATION
NEW ROOF...THIS WARM, INVITING, MODERN *1ST FLOOR END UNIT, 2 BEDROOM CONDO LOCATED ON THE WESTSIDE OF LAKEWOOD COLORADO , IN A VERY NICELY MAINTAINED DEVELOPMENT HAS SO MUCH TO OFFER. 1.INCREDIBLE STORAGE WITH DOUBLE CLOSETS IN EACH BEDROOM, A COAT CLOSET, 2 EXTERIOR STORAGE CLOSETS AND A GARAGE WITH BUILT IN SHELVING TO HOUSE ALL OF YOUR OUTDOOR PLAY TOYS. 2. EXQUISITE KITCHEN WITH NEWER SOFT CLOSE UPPER AND LOWER CABINETS , QUARTZ COUNTERS, CROWN MOLDING, SUBWAY BACKSPLASH, DEEP SINK AND NEWER STAINLESS APPLIANCES. 3.INCREDIBLE LOCATION THAT IS 15 MINUTES FROM DTC, 16 MINUTES FROM DFC, CLOSE TO THE FOOTHILLS, CLOSE TO BELMAR SHOPPING DISTRICT, CLOSE TO HIKING, BIKING, WALKING AND FISHING OPPORTUNITIES. 4. AN AMAZING FLOOR PLAN WITH 1048 SF OF WELL DESIGNED SPACE. IT OFFERS TWO LARGE BEDROOMS EACH WITH A BATHROOM, PATIO, SLIDING GLASS DOOR, FOR GREAT LIGHT, AND A STORAGE CLOSET, IN A SPLIT LAYOUT. ENJOY THE OPEN CONCEPT LIVING, DINING, KITCHEN WITH A WARM COZY FIREPLACE ALL ON 1 LEVEL. CLOSE TO PUBLIC TRANSPORTATION, LOTS OF CLOSE VISITOR PARKING, POOL IN COMPLEX, IN UNIT LAUNDRY. THE LIST IS ENDLESS. STORAGE CLOSETS HAVE PLENTY OF ROOM FOR BIKE, KAYAK, ETC...WILSON FAMILY PARK IS A VERY CLOSE WALK. PROPERTY IS LOCATED WEST OF JEWELL
$990,000
1925 S Routt Court Denver, CO 80227
- Type:
- Single Family
- Sq.Ft.:
- 2,605
- Status:
- Active
- Beds:
- 3
- Lot size:
- 0.47 Acres
- Year built:
- 1988
- Baths:
- 3.00
- MLS#:
- 8630553
- Subdivision:
- Heritage West
ADDITIONAL INFORMATION
Nestled at the end of a tranquil cul-de-sac in the coveted Heritage West community, this exquisite 3-bedroom, 3-bathroom residence sits on a beautifully landscaped half-acre lot, showcasing extensive and elaborate landscape design that enhances the home’s curb appeal. The property offers unparalleled perched views of the Rocky Mountains, creating a serene backdrop for luxury living and effortless entertaining. Step inside to discover a spacious layout that flows seamlessly from room to room. The large family room is perfect for cozy gatherings, featuring ample space for relaxation and recreation. Adjacent to this is the great room, providing an inviting atmosphere for entertaining guests or enjoying quiet evenings. The expansive dining room, designed to accommodate gatherings of all sizes, boasts large windows throughout, allowing for an abundance of natural light to fill the space and create a warm, welcoming ambiance. The large, elegant main floor primary suite features a massive 5-piece primary bath, providing a luxurious retreat. Two additional bedrooms are conveniently located next to the versatile loft space, which can serve as a nursery, guest room, or home office, adding even more functionality to this beautifully designed home. Additionally, a fully finished basement offers extra living space for hobbies, entertainment, or storage. The combination of elegant design and functional space makes this home an ideal choice for those who value both comfort and style. With easy access to Downtown Denver and major mountain highways, this residence not only offers a private oasis but also the convenience of city living. Experience the perfect blend of luxury, tranquility, and connection to the stunning natural surroundings.
- Type:
- Single Family
- Sq.Ft.:
- 1,792
- Status:
- Active
- Beds:
- 4
- Lot size:
- 0.21 Acres
- Year built:
- 1963
- Baths:
- 3.00
- MLS#:
- 9244283
- Subdivision:
- Bear Valley
ADDITIONAL INFORMATION
Well maintained home in beautiful Bear Valley with open concept. Original hardwood floors throughout home, heated floors in lower level. Close to shopping & walking distance to schools. Incredible backyard perfect for entertaining with Choke Cherry, Plum, Peach trees & grape vines back yard also includes a small dog run & shed. A must see!
- Type:
- Townhouse
- Sq.Ft.:
- 1,073
- Status:
- Active
- Beds:
- 2
- Lot size:
- 0.01 Acres
- Year built:
- 1982
- Baths:
- 2.00
- MLS#:
- 4853463
- Subdivision:
- Pheasant Creek At The Bear
ADDITIONAL INFORMATION
Welcome to this Beautiful, End-Unit Townhome in the wonderfully-maintained Victoria Village Townhome Community! Move-in ready, this townhome will not disappoint and features a refreshing open-flow layout, 2 large top-floor bedrooms, 1.5 bathrooms, dark-oak butcher block kitchen countertops, modern kitchen backsplash, wood burning fireplace, newer washer/dryer, exterior storage closet, exclusive parking spot, ample guest parking, and much more! Fall in LOVE with the private and peaceful view from the back-patio that directly backs the Bear Creek Greenbelt/Trail. Location is prime with biking and hiking trails galore and minuets away from restaurants, shopping, parks, golf courses, E-470, & quick access to the mountains! Enjoy low monthly bills & the amenities the community has to offer - Low HOA of $259/month will include water/sewer, trash, insurance, exterior maintenance, snow removal and access to the community pool! Come see this home today and make it yours!
$1,195,000
2693 S Nelson Court Denver, CO 80227
- Type:
- Single Family
- Sq.Ft.:
- 4,121
- Status:
- Active
- Beds:
- 5
- Lot size:
- 0.16 Acres
- Year built:
- 1996
- Baths:
- 4.00
- MLS#:
- 6523695
- Subdivision:
- Ridgepoint At Bear Creek
ADDITIONAL INFORMATION
Please remove shoes in inclement weather. One of a kind exquisite 5-bedroom, 4-bath home at the foot of the Front Range! Breathtaking mountain views, exceptional design and enviable outdoor living spaces, this home offers an unparalleled living experience. Soaring ceilings frame the family room highlighted by a gas log fireplace and custom wood surround, creating a impressive and sophisticated space. Enjoy majestic mountain views from the moment you enter and look through the 2 story windows at the mountain view and from the great room, kitchen, and casual kitchen dining area. The large kitchen has an amazing number of cabinets, and breakfast bar at the island. Host memorable meals in the formal dining room. Deck access through sliding glass doors to a huge deck with a natural gas outlet for your barbeque, and custom railing with special glass balusters that light up with colors at night along the custom railing. Spectacular mountain views, perfect for savoring coffee, an evening glass of wine or a large gathering. The main-level primary suite is a sanctuary, featuring sweeping views of the mountains through oversized windows. A luxurious 5-piece custom bath provides a spa-like retreat with a soaking tub, separate stand-up shower, walk-in closet with custom crafted California closet. Primed for main-level living, a convenient laundry room leads the way to the 3-car garage. A walkout basement is perfect and equipped for entertaining, featuring great room style with a surround sound setup for movie viewing, wet bar with under counter lighting, two fridges, and a microwave to heat up those nachos! French doors lead to the huge concrete patio protected from weather above by the finished under deck drainage protecting you from weather. This makes an additional entertainment area. Near to Carmody Rec Center, featuring indoor, outdoor pools, gym, and playground. Play a round of golf at Fox Hollow. Enjoy Green Mountain Park, Bear Creek Lake Park, walking and biking trails.
$490,000
2085 S Upham Way Denver, CO 80227
- Type:
- Townhouse
- Sq.Ft.:
- 1,292
- Status:
- Active
- Beds:
- 2
- Year built:
- 2022
- Baths:
- 3.00
- MLS#:
- 7106566
- Subdivision:
- Green Gables
ADDITIONAL INFORMATION
Welcome to this charming townhouse nestled in the desirable Green Gables community. This home offers two spacious bedrooms and three full bathrooms, providing ample space for comfortable living. With 1,292 square feet of well-designed living space, this property balances functionality with style. The open floor plan is perfect for both entertaining and enjoying peaceful evenings at home. Upon entering, you'll be greeted by abundant natural light and low-maintenance laminate flooring throughout the main level. The seamless connection between the living room and kitchen creates an ideal space for hosting guests. The kitchen is a chef's dream, featuring beautiful cabinetry, stainless steel appliances, granite countertops, and a large peninsula with seating. The primary bedroom is a serene retreat, boasting a tray ceiling, walk-in closet, and an ensuite bathroom with a dual vanity and a tiled shower with glass doors. The second bedroom is equally inviting, complete with its own walk-in closet. The upstairs bathroom is thoughtfully designed with a tile shower and tub, combining both style and functionality. A versatile loft area offers flexible living space, while the conveniently located laundry area, complete with a stacked washer and dryer and ample storage, makes laundry a breeze. Outside, the property features a welcoming front porch—perfect for enjoying morning coffee or relaxing in the evening. 6 ft crawl space for additional storage and easy access to your mechanicals. A two-car garage provides convenient parking and additional storage options. As a resident of Green Gables, you’ll enjoy access to a community pool, cabana, playground, and scenic walking trails. This home is ideally located just a short distance from the foothills, Red Rocks, Bear Creek Lake Park, Fox Hollow Golf Course, and the Belmar Shopping District, with downtown Denver less than 20 minutes away. This is more than a home; it's a lifestyle!
$1,395,000
2170 S Parfet Drive Lakewood, CO 80227
- Type:
- Single Family
- Sq.Ft.:
- 4,851
- Status:
- Active
- Beds:
- 5
- Lot size:
- 0.27 Acres
- Year built:
- 1991
- Baths:
- 5.00
- MLS#:
- 2220694
- Subdivision:
- Heritage West
ADDITIONAL INFORMATION
Remodeled Semi-Custom Two Story with Finished Basement in High Demand and Low Turnover Neighborhood, Heritage West. Sought After Feeder Schools, Community Pool, Tennis Courts and Pickleball. 5 Beds, 5 Baths, Study, Three Car Garage and Nearly 5,000 Finished Sq Ft. Main Level Features a Family Room, Formal Dining, Living Room, Kitchen, Study, Powder Bath and Laundry. Kitchen Offers Abundant Alder Cabinetry, Granite Counters, High End Stainless Appliances, Walk-In Pantry, Eating Space, Work Station and Island. Family Room Seamlessly Integrates with Kitchen and Provides Built-In Shelving, Wainscoting, Brick Gas Fireplace and Wall of Windows. Coffered Ceiling in Dining Room with Access to Covered Deck. Natural Light Filled Living Room and Grand Foyer Entryway. French Doors Open Into Office Boasting Built-In Shelving, Wainscoting, Crown Molding and Voluminous Windows. New Interior Paint and Blend of New and Refurbished Hardwoods. Convenient Laundry/Mud Room Adjacent to Attached Three Car Garage. Impressive Staircase Leads to Second Story Offering Four Beds and Three Baths. Grandiose Primary Retreat Boasts a Gas Fireplace, Recessed Ceiling, Backyard Views and Expansive Walk-In Closet. Five Piece Primary Bath Provides a Soaking Jacuzzi Tub, Remodeled Shower, Enclosed Water Closet and New Flooring. Three Additional Upper Bedrooms, One with a Private Bath Plus Jack & Jill for Other Two. Walk-In Closets in Every Upstairs Bedroom. Basement Can Function as Separate Living Quarters. Huge Bedroom with Double Closets and Legal Egress. Rec Area with Billiards Table, Family/Theater Room, Bathroom, Bountiful Storage and New LVT Flooring Complete the Lower Level. Quarter Acre Lot has Large Flat Yard, Privacy and Mature Trees. Plethora of Storage and Attic Space in Drywalled Garage with Coated Flooring, New Overhead Doors and Openers. Prime Opportunity to Own this Elegant Home in Coveted Community.
- Type:
- Townhouse
- Sq.Ft.:
- 837
- Status:
- Active
- Beds:
- 2
- Year built:
- 1973
- Baths:
- 1.00
- MLS#:
- 3892277
- Subdivision:
- Hampden Villa
ADDITIONAL INFORMATION
Welcome home to this rare, ranch style, two bedroom, one bathroom, townhome in the desirable Hampden Villas in Lakewood! The kitchen features newer appliances and easily flows into the open living room which is temperature controlled with a recently installed wall mounted A/C unit. New washer and dryer included. This community is conveniently located just minutes away from I-70, 285, and I-25. Amenities that are included are a swimming pool, club house, a playground, and lots of grassy areas for the perfect afternoon walks with the dogs.
- Type:
- Townhouse
- Sq.Ft.:
- 944
- Status:
- Active
- Beds:
- 2
- Year built:
- 1971
- Baths:
- 2.00
- MLS#:
- 3009518
- Subdivision:
- Hampden Villa
ADDITIONAL INFORMATION
Under $300K and Move in Ready Townhome in Lakewood's Hampden Villa Community. This 2Bdr/2Ba Townhome has Newer High Efficiency Windows throughout and a New Black Iron Bannister and Carpeted Stairs. Open floor plan gives Plenty of Space for the Living Area and Dining Area off the Kitchen. All Appliances Stay including the Washer and Dryer. Close to Hwy 285 makes a fast commute to the High Country, Red Rocks Amphitheatre and Lots of Local Trails for Hiking and Biking. Townhome comes with a Detached Shared Garage and an Additional Dedicated Parking Spot close by. Near by Schools and Shopping, Set your Private Showing Today!
- Type:
- Other
- Sq.Ft.:
- 944
- Status:
- Active
- Beds:
- 2
- Lot size:
- 0.01 Acres
- Year built:
- 1971
- Baths:
- 2.00
- MLS#:
- 3744183
- Subdivision:
- Jefferson Green
ADDITIONAL INFORMATION
Welcome Home to a comfortable 2 bedroom 1 and 1/2 bath townhome with a 1 car attached garage! There is a storage closet located in the garage and an additional parking space in the lot, #27. All new carpet, fresh paint, new Whirlpool range and oven, refrigerator, dishwasher, LG washer, dryer, new furnace (January 3, 2024) and there is central air in the unit. The open floor plan is great for entertaining! The upstairs full bath has been completely remodeled! Unit #27 is located right across the street from the pool, greenway, and park. Located in the heart of Lakewood close to parks, trails, and shopping. There is easy access to Highway 285 and C-470, Bear Creek Lake Regional Park, Red Rock Amphitheater, and Green Mountain. Let's make your dream of home ownership a reality! Come see this move-in-ready townhome today!
- Type:
- Townhouse
- Sq.Ft.:
- 944
- Status:
- Active
- Beds:
- 2
- Lot size:
- 0.01 Acres
- Year built:
- 1971
- Baths:
- 2.00
- MLS#:
- 3744183
- Subdivision:
- Jefferson Green
ADDITIONAL INFORMATION
Welcome Home to a comfortable 2 bedroom 1 and 1/2 bath townhome with a 1 car attached garage! There is a storage closet located in the garage and an additional parking space in the lot, #27. All new carpet, fresh paint, new Whirlpool range and oven, refrigerator, dishwasher, LG washer, dryer, new furnace (January 3, 2024) and there is central air in the unit. The open floor plan is great for entertaining! The upstairs full bath has been completely remodeled! Unit #27 is located right across the street from the pool, greenway, and park. Located in the heart of Lakewood close to parks, trails, and shopping. There is easy access to Highway 285 and C-470, Bear Creek Lake Regional Park, Red Rock Amphitheater, and Green Mountain. Let's make your dream of home ownership a reality! Come see this move-in-ready townhome today!
- Type:
- Single Family
- Sq.Ft.:
- 2,356
- Status:
- Active
- Beds:
- 4
- Lot size:
- 0.22 Acres
- Year built:
- 1967
- Baths:
- 3.00
- MLS#:
- 3835461
- Subdivision:
- Southern Gables
ADDITIONAL INFORMATION
Step into this beautifully transformed ranch-style home in the heart of Southern Gables. Begin your journey at a charming porch, leading to an attached garage and RV parking for unmatched convenience. Inside, the inviting living room transitions effortlessly into a chef's dream kitchen, beautified with upscale vinyl plank flooring, fresh carpet, and a modern color palette. The kitchen showcases custom white cabinets, stainless steel appliances, a sleek kitchen hood, and luxurious quartz countertops—perfect for culinary creations and shared moments. Enjoy your meals in the cozy dining room, bathed in natural light, where each moment feels like a quiet retreat. The main level features the spacious primary bedroom, featuring plush new carpet and a fully remodeled ¾ bath with a stylish new shower and vanity. Two additional bedrooms offer comfort with fresh carpet, complemented by a stunning remodeled full bathroom showcasing updated tile and a contemporary vanity. A skylit staircase guides you to the basement, designed for relaxation and entertainment. Here, you'll find a great room, a bonus room, and a newly added non-conforming bedroom with a ¾ bath for added functionality. A brand new water heater ensures peace of mind. Just off the kitchen, an enclosed sunroom invites you to unwind and soak in the serene surroundings. The expansive yard is perfect for gardening or entertaining. This exquisite home combines modern upgrades with timeless charm, conveniently located within walking distance to excellent Jeffco schools, the Carmody Rec Center, and a newly remodeled playground. Just a 10-minute drive to Belmar shopping and the light rail station, ensuring easy commutes to downtown Denver, the mountains, and Red Rocks.
| Listing information is provided exclusively for consumers' personal, non-commercial use and may not be used for any purpose other than to identify prospective properties consumers may be interested in purchasing. Information source: Information and Real Estate Services, LLC. Provided for limited non-commercial use only under IRES Rules. © Copyright IRES |
Andrea Conner, Colorado License # ER.100067447, Xome Inc., License #EC100044283, [email protected], 844-400-9663, 750 State Highway 121 Bypass, Suite 100, Lewisville, TX 75067

Listings courtesy of REcolorado as distributed by MLS GRID. Based on information submitted to the MLS GRID as of {{last updated}}. All data is obtained from various sources and may not have been verified by broker or MLS GRID. Supplied Open House Information is subject to change without notice. All information should be independently reviewed and verified for accuracy. Properties may or may not be listed by the office/agent presenting the information. Properties displayed may be listed or sold by various participants in the MLS. The content relating to real estate for sale in this Web site comes in part from the Internet Data eXchange (“IDX”) program of METROLIST, INC., DBA RECOLORADO® Real estate listings held by brokers other than this broker are marked with the IDX Logo. This information is being provided for the consumers’ personal, non-commercial use and may not be used for any other purpose. All information subject to change and should be independently verified. © 2024 METROLIST, INC., DBA RECOLORADO® – All Rights Reserved Click Here to view Full REcolorado Disclaimer
Andrea Conner, Colorado License # ER.100067447, Xome Inc., License #EC100044283, [email protected], 844-400-9663, 750 State Highway 121 Bypass, Suite 100, Lewisville, TX 75067

Listing information Copyright 2024 Pikes Peak REALTOR® Services Corp. The real estate listing information and related content displayed on this site is provided exclusively for consumers' personal, non-commercial use and may not be used for any purpose other than to identify prospective properties consumers may be interested in purchasing. This information and related content is deemed reliable but is not guaranteed accurate by the Pikes Peak REALTOR® Services Corp.
Denver Real Estate
The median home value in Denver, CO is $561,000. This is lower than the county median home value of $601,000. The national median home value is $338,100. The average price of homes sold in Denver, CO is $561,000. Approximately 55.31% of Denver homes are owned, compared to 39.92% rented, while 4.77% are vacant. Denver real estate listings include condos, townhomes, and single family homes for sale. Commercial properties are also available. If you see a property you’re interested in, contact a Denver real estate agent to arrange a tour today!
Denver, Colorado 80227 has a population of 155,608. Denver 80227 is less family-centric than the surrounding county with 26.71% of the households containing married families with children. The county average for households married with children is 31.13%.
The median household income in Denver, Colorado 80227 is $75,343. The median household income for the surrounding county is $93,933 compared to the national median of $69,021. The median age of people living in Denver 80227 is 38.4 years.
Denver Weather
The average high temperature in July is 88 degrees, with an average low temperature in January of 18.3 degrees. The average rainfall is approximately 17.8 inches per year, with 64.6 inches of snow per year.
