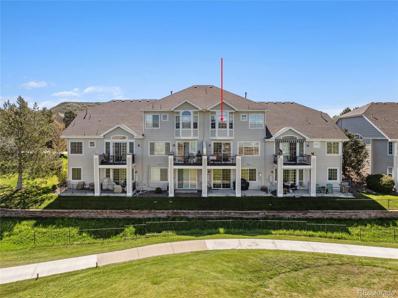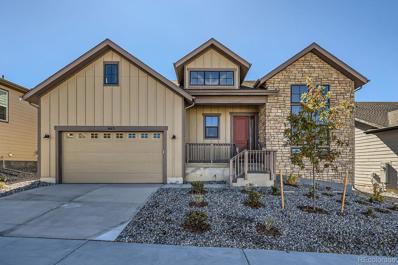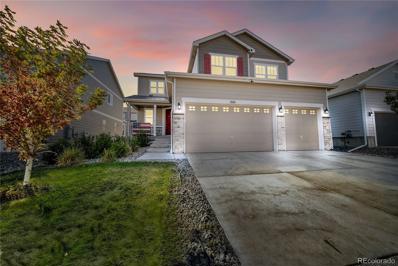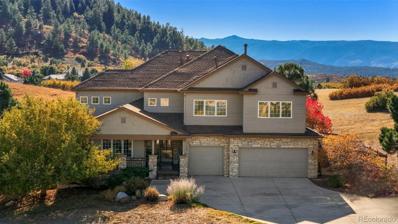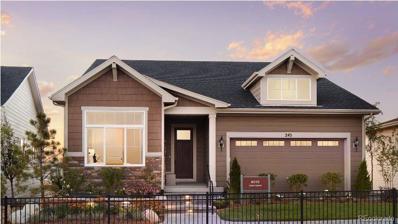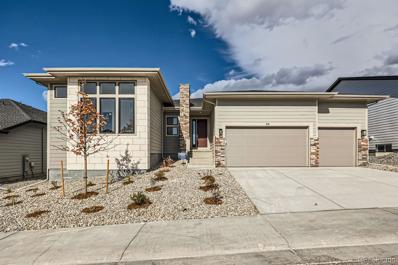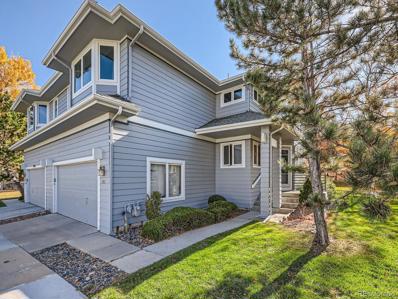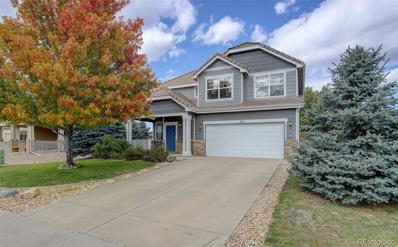Castle Rock CO Homes for Sale
Open House:
Saturday, 1/11 11:00-1:00PM
- Type:
- Single Family
- Sq.Ft.:
- 2,854
- Status:
- Active
- Beds:
- 4
- Lot size:
- 0.64 Acres
- Year built:
- 2002
- Baths:
- 4.00
- MLS#:
- 6136528
- Subdivision:
- Castlewood Ranch
ADDITIONAL INFORMATION
Welcome to 5320 Duchesne Court in The Junipers Estates at Castlewood Ranch in Castle Rock, Colorado! As you enter this incredible home, you're greeted by its soaring ceilings and curved staircase with second floor gallery. The main floor seamlessly connects the foyer, living room, dining room, kitchen, breakfast area, and family room, promoting great flow for entertaining. There is also a generously sized office space that can be closed off from the rest of the main floor. This stunning 4-bedroom, 3.5-bathroom home offers plenty of personal spaces, and the primary suite is a true retreat, complete with an en-suite bathroom for your comfort and privacy. Nestled on over half an acre, the property provides ample outdoor space for relaxation and recreation, with plenty of room to enjoy the natural beauty of the surrounding area. The natural front yard is drought-tolerant and the backyard is full of mature trees and large enough for a pool! The 3-car garage offers convenience and storage, making this home as functional as it is beautiful. Don't miss this opportunity to own a piece of paradise in this sought-after Castlewood Ranch community. *****Incentive available when using Orchard Mortgage.*****
- Type:
- Single Family
- Sq.Ft.:
- 3,475
- Status:
- Active
- Beds:
- 5
- Lot size:
- 0.16 Acres
- Year built:
- 2024
- Baths:
- 4.00
- MLS#:
- 5063994
- Subdivision:
- Montaine
ADDITIONAL INFORMATION
Welcome to this exceptional nestled against a tranquil open space, this residence serves as a private retreat from the daily grind. Spanning an impressive 3500 square feet, it's our largest plan, providing abundant space for living and thriving. The carefully crafted layout optimizes every inch for comfort and convenience, with meticulously landscaped front and rear yards creating an inviting exterior. Inside, an open and airy ambiance awaits, accentuated by ample natural light streaming through expansive windows. Boasting five bedrooms and four bathrooms, this home accommodates a growing family or guests. The thoughtfully designed floor plan ensures privacy and comfort, with each bedroom strategically placed for functionality and tranquility. Elegant iron balusters adorn the staircase, adding sophistication to the overall aesthetic. A four-car tandem garage offers flexibility for vehicles, storage, or a workshop. Embracing open living, the design encourages connectivity and seamless transitions between living areas. Whether entertaining or enjoying family time, this home fosters togetherness while maintaining individual spaces for relaxation and privacy. Welcome to a harmonious blend of luxury, space, and thoughtful design. All options have been selected by the builder. Tons of upgrades including chef plan kitchen,quartz countertops, laminate floors, Gray cabinets, spa shower primary bath, covered patio and front and back landscaping. Must see.
$1,073,990
1658 Fox Trotter Point Castle Rock, CO 80104
- Type:
- Single Family
- Sq.Ft.:
- 3,523
- Status:
- Active
- Beds:
- 3
- Lot size:
- 0.29 Acres
- Year built:
- 2024
- Baths:
- 4.00
- MLS#:
- 6584783
- Subdivision:
- Hillside At Crystal Valley
ADDITIONAL INFORMATION
MLS#6584783 REPRESENTATIVE PHOTOS ADDED. Ready Now! The Keystone II at Hillside at Crystal Valley offers distinctive design elements that make it truly unforgettable. This open-concept home beautifully blends traditional features, like a statement foyer, with contemporary spaces designed for today’s lifestyles. The main level impresses with a grand great room featuring vaulted ceilings, seamlessly flowing into a spacious kitchen complete with an eat-in island and a walk-in pantry for added convenience. A private study with elegant glass doors adds both functionality and style. Upstairs, the thoughtfully designed layout provides a luxurious primary suite along with two additional bedrooms, ensuring comfort for the whole household. An unfinished basement adds potential for extra storage or future projects, making this home both elegant and adaptable. Structural options added include: unfinished basement, fireplace in gathering room, 12' x 8' sliding glass doors to covered outdoor living, study with glass walls, loft, shower and freestanding tub in owner's bath.
- Type:
- Townhouse
- Sq.Ft.:
- 1,854
- Status:
- Active
- Beds:
- 3
- Lot size:
- 0.08 Acres
- Year built:
- 2006
- Baths:
- 3.00
- MLS#:
- 4562206
- Subdivision:
- Castlewood Ranch
ADDITIONAL INFORMATION
Welcoming from the moment you arrive, this updated Castlewood Ranch 2-story townhome is an end unit and features 3 upper bedrooms, 2.5 baths (2 upper, 1/2 main), living room, kitchen, dining, main floor laundry, private fenced rear yard and 2-car attached garage. Low maintenance living with the feel of a single family home. Most of the home has been remodeled. Upgrades include: New air conditioner (2022), new kitchen appliances (2021), new carpet and flooring (2021), brand new kitchen and all of the bathrooms (2021),new blinds (2021); new paint (2021); new banister (2022); new storm door and front door (2022). Extra flooring and tile for the guest bath to be left for buyer. The many windows allow the natural light to cascade in - bright and cheerful. Relax on the rear paver stone patio in the fenced backyard after a long day. Perfect for yourself or as an investment property. Large wall cabinet in master bedroom stays. It is easy to picture yourself calling this one home. Close to dining, shopping, entertainment and other amenities. Don't miss your opportunity. HOA includes all exterior of home to include siding, trim, gutters, and roof (buyer only needs condo homeowners insurance). New roof to be installed - date TBD. Town of Castle Rock will be adding trees between the sidewalk and fences. Welcome Home.
- Type:
- Single Family
- Sq.Ft.:
- 1,928
- Status:
- Active
- Beds:
- 3
- Lot size:
- 0.15 Acres
- Year built:
- 2002
- Baths:
- 3.00
- MLS#:
- 1963320
- Subdivision:
- Founders Village
ADDITIONAL INFORMATION
Welcome to this charming 3-bedroom, 3-bathroom home! This well-designed residence offers a cozy atmosphere and thoughtful layout, with a multitude of recent updates. As you enter, you’ll find a welcoming living room that provides a perfect space for relaxation or gatherings. The family room flows into the newly remodeled kitchen, which features modern appliances and plenty of storage, making meal prep a breeze. Each of the three bedrooms is spacious and inviting, providing comfort and privacy for family or guests. The primary suite boasts an en-suite bathroom with contemporary finishes. Step outside through the new sliding glass door to a private backyard oasis, perfect for summer barbecues or quiet evenings under the stars. Other recent updates include new exterior and interior paint, a new roof and new gutters. This home also comes equipped with a solar panel system that is 100% paid off, providing energy efficiency and savings on utility bills. With a convenient location close to schools, parks, and shopping, and quick access to Castle Rock, Parker, and I-25, this home offers both tranquility and accessibility. Be sure to check out the walkthrough video at https://youtu.be/4wYekJ5MV_I
- Type:
- Single Family
- Sq.Ft.:
- 1,992
- Status:
- Active
- Beds:
- 4
- Lot size:
- 0.12 Acres
- Year built:
- 1997
- Baths:
- 3.00
- MLS#:
- 1896730
- Subdivision:
- Founders Village
ADDITIONAL INFORMATION
Four bedroom house in Founders Village with fenced backyard and finished basement! Perfectly located in this master planned community, just a short walk to Founders Park, Founders HOA pool and Rock Ridge Elementary. Great curb appeal with a large covered front porch, brick accented siding, spacious fenced backyard with concrete patio. The main floor features a living room with vaulted ceiling; family room with fireplace; kitchen with eat in area and pantry; and combination laundry room/powder room. Upstairs is the Primary Suite with ceiling fan, walk in closet, jetted tub and stand alone shower; 3 more generously sized bedrooms; and another full bathroom. The finished basement has a game/rec room as well as a bonus room that can used as an office or hobby room. Newer water heater, whole house humidifer, 2 car attached garage. Close to shops, restaurants, parks, trails -- and easy access to I-25, Denver, Colorado Springs & Downtown Castle Rock. Part of the nationally recognized Douglas County School District. Low HOA dues include trash and recycling as well as use of the community pool.
- Type:
- Condo
- Sq.Ft.:
- 2,605
- Status:
- Active
- Beds:
- 3
- Year built:
- 2001
- Baths:
- 4.00
- MLS#:
- 2892500
- Subdivision:
- Plum Creek
ADDITIONAL INFORMATION
Exquisitely Redone Plum Creek Townhome! Backs to the 5th Fairway with Mountain Views! Red Oak Floors Throughout the Main & Upper Levels with Wrought Iron Railings, Including the Stairs! Kitchen Remodeled in 2020 with Custom Knotty Hickory Cabinets with Soft Close Doors & Drawers, Automatic Trash Door, Large Pull Out Pantry & Organizers! Black Anthracite Sink, Filtered Water Faucet, Under & Over Cabinet Lighting, Upgraded Stainless Steel Kitchen-Aid, Jenn-Aire & Bosch Appliances, Deluxe Gas Range & Much More! Adjoining Eating Area with New Sliding Glass Door Leading to the Low Maintenance Deck, to Enjoy the Views! Great Room with Stacked Stone Fireplace & Mantle is Open to the Kitchen & Eating Area with the Gorgeous Extended Hardwood Floors! Scabo Travertine Tile Flooring in Entry, Through the Kitchen & in the Bathrooms! Big Master Suite Upstairs with Two Walk In Closets with Organizers and 5 Pc Bath! Secondary Bedroom With Private Bath! Finished Lower Level Walk Out with 3rd Bedroom if Needed OR Family Room with Art Niches, Sconce Lighting & Gas Fireplace, Walk Out to the Extended Patio with Newer Sliding Glass Door, Full Bath, Large Laundry Area with Drop Down Folding Table & Shelving! Additional Features Include: Newer Storm Door, Newer Garage Door & Opener, Keyless Entry on Front Door & Garage, Whole House Attic Fan, Newer Hot Water Heater (2022), Extended Back Patio & More! Close By Extra Parking For Guests, Low Taxes & Great Sunshine! One of a Kind Townhome! Must See!
- Type:
- Single Family
- Sq.Ft.:
- 2,354
- Status:
- Active
- Beds:
- 2
- Lot size:
- 0.16 Acres
- Year built:
- 2024
- Baths:
- 2.00
- MLS#:
- 4834630
- Subdivision:
- Montaine
ADDITIONAL INFORMATION
Brand new Toll Brothers home - Available now! Limited time financing incentives - See Sales Representative for more details. This Farmhouse elevation Pagosa located on idealic homesite with greenbelt in the rear yard and across the street showcases ample curb appeal. Thoughtfully designed open concept floor plan greets you with a grand entry. Inviting foyer leads you to the gourmet kitchen equipped with stainless steel appliances, quartz countertops and spacious center island. Perfect for entertaining, the expanded great room is located just off the kitchen with stylish fireplace and multi-sliding door providing convenient access to the rear, covered patio. Formal dining with vaulted ceilings and floor to ceiling windows will delight your guests while providing easy access to the kitchen and adjacent butler's pantry. Other highlights include: expanded basement, large laundry room with utility sink, over-sized secondary bedroom, spacious primary bedroom suite with large walk-in closet and 5-piece bath. As part of our 55+ active adult community, you'll have access to a range of amenities and activities designed to enhance your lifestyle. Whether you prefer socializing with neighbors, staying active in the fitness center, or enjoying the pool there's something for everyone. Come and experience the best of active adult living in this remarkable community!
- Type:
- Single Family
- Sq.Ft.:
- 1,574
- Status:
- Active
- Beds:
- 3
- Lot size:
- 0.12 Acres
- Year built:
- 2020
- Baths:
- 2.00
- MLS#:
- 6757277
- Subdivision:
- Sunstone Village At Terrain
ADDITIONAL INFORMATION
Stunning smart home that backs to open space and is located in a cul-de-sac! When you step inside, you’re greeted by a spacious great room, complete with a cozy gas fireplace and big windows that offer stunning views of the open space beyond. It’s the perfect spot to gather with friends or just unwind after a long day. The kitchen is a chef's dream for anyone who loves cooking. It has a big eat-in island, tons of storage, and a large pantry to keep everything you need close by. You can prep meals while enjoying the view, then step right out to the covered patio for a BBQ—ideal for hosting family and friends! The primary suite feels like a true getaway, featuring double sinks and a large closet for easy organization. On the main level, two additional bedrooms share a full bath, providing comfort and privacy for guests or family. Outside, the yard is as thoughtfully designed as the rest of the home. There’s a relaxing patio, low-maintenance artificial turf, and lush landscaping to enjoy. Just a short drive to local shops, restaurants, parks, and downtown Castle Rock, this home blends peaceful living with quick access to everything you need. It’s not just a house—it’s the lifestyle you've been looking for!
- Type:
- Single Family
- Sq.Ft.:
- 1,572
- Status:
- Active
- Beds:
- 3
- Lot size:
- 0.11 Acres
- Year built:
- 2020
- Baths:
- 2.00
- MLS#:
- 1564732
- Subdivision:
- Crystal Valley Ranch
ADDITIONAL INFORMATION
Welcome to the comforts of easy living. Built in 2020, this ranch style home with an open floor plan backs to open space and is surrounded by luxury finishes. The one level living design of this home is ideal with 2 bedrooms and a full bathroom at the front of the home and the primary bedroom, en-suite bathroom, and laundry room at the back. The living space is lovely with an open kitchen and large island, great room, and a dining area. The kitchen is adorned with modern appliances and ample counter space. There is even a small yet ideal study/office space for work privacy. You will be drawn to move to the new and incredible sunroom with views of the bluffs, an inviting xeriscaped yard and a gas line for grilling. Finishing off the home is the 2-car garage and full footprint crawl space for your storage needs. Nestled in the rolling hills of Crystal Valley Ranch, this home offers access to a wealth of amenities, including parks, pool, club house, and trails. Ensuring a lifestyle of comfort, convenience, and connection. With its modern elegance, thoughtful design, and prime location, this ranch home is the epitome of main floor living at its finest.
- Type:
- Single Family
- Sq.Ft.:
- 1,658
- Status:
- Active
- Beds:
- 3
- Lot size:
- 0.23 Acres
- Year built:
- 2004
- Baths:
- 3.00
- MLS#:
- 7033892
- Subdivision:
- Castlewood Ranch
ADDITIONAL INFORMATION
Welcome to Castlewood Ranch! Your home sweet home has charm and curb appeal with its professional landscaping and welcoming covered front porch! Spend cozy fall Sundays inside with the fireplace warming the family room while the game plays on the big screen tv and dinner smells so good cooking in the newer oven! Or, join the family for a fun game of flag football on the HUGE, grassy lawn or sip a drink with friends on the expansive, newly poured, concrete patio! When the day is done, you can spread out in the open floorplan or cozy up and watch a movie together. Most of the updates have already been done with beautiful luxury vinyl plank flooring, updated interior (and new exterior) paint, modern lighting throughout, painted cabinetry with newer hardware, a large shiplap wall in the family room with tons of storage on the floating wood shelves, and the perfect wood fireplace mantle! The upper floor bedrooms are spacious with walk-in closets! Check out the heated garage with epoxy floors and an additional space for storage or a workshop! Venture out and you'll see that Castle Rock is such a special place to live! It offers an abundance of amazing parks and miles of trails and all the modern conveniences with shopping galore. Castle Rock's heritage is evident with its friendly, small-town feel in historic downtown district, bustling with boutiques, antiques, ice cream shops, bakeries, salons, and fun restaurants! This community LOVES to celebrate with fun events, music in the park, parades, and festivals - including the biggest one of the year coming up, the Star Lighting Ceremony, complete with fireworks atop "The Rock" to kick off the holidays! You'll love living here!
- Type:
- Townhouse
- Sq.Ft.:
- 1,806
- Status:
- Active
- Beds:
- 3
- Lot size:
- 0.09 Acres
- Year built:
- 2006
- Baths:
- 3.00
- MLS#:
- 2192514
- Subdivision:
- Castlewood Ranch
ADDITIONAL INFORMATION
Welcome home to this main floor open concept which makes entertaining a breeze. This 3 bed, 3 bath features a huge primary with a large walk in closet. The main floor features a large kitchen that is open to the dining and living room. The private backyard off the dining room has a patio that is great for grilling or just relaxing after a long day. Upstairs there are two other nicely sized bedrooms and a bonus loft area! Laundry is conveniently located on the second floor. This low maintenance home is situated in a great community close to everything. Pictures coming this week.
- Type:
- Townhouse
- Sq.Ft.:
- 2,243
- Status:
- Active
- Beds:
- 3
- Lot size:
- 0.08 Acres
- Year built:
- 2005
- Baths:
- 3.00
- MLS#:
- 9606346
- Subdivision:
- The Oaks
ADDITIONAL INFORMATION
Price improvement and $5,000 in concessions for full price offer! Low monthly HOA fees! Don't miss out on all this property has to offer! Make this place your new home located less than two miles from Historic Castle Rock! Enjoy a small town feel featuring fine dining, breweries, family fun nights and countless festivals with just a short drive to enjoy all that Denver has to offer. The kitchen features granite counter tops, all new appliances, newly painted cabinets and opens to the front balcony to enjoy a nice dinner and sunset. The large primary suite offers a full bathroom with granite counter tops, dual sinks, stand up shower and deep soaker tub. Spacious living room with large windows for natural light. Sliding glass doors in the dining room open out to a fenced backyard for your enjoyment and relaxation. The basement features new carpet and two flex areas, perfect for a small media room or gym. New exterior paint as of October 2024! Come see this hidden gem that brings you closer to the charm of Castle Rock!
- Type:
- Single Family
- Sq.Ft.:
- 4,920
- Status:
- Active
- Beds:
- 7
- Lot size:
- 0.13 Acres
- Year built:
- 2020
- Baths:
- 4.00
- MLS#:
- 8998507
- Subdivision:
- Crystal Valley Ranch
ADDITIONAL INFORMATION
Secure this home's 2.75% assumable mortgage, save thousands annually, and close in 45 days when you work with Roam. Inquire with the listing agent for more details. This expansive 7-bedroom, 4-bathroom residence, in the desirable subdivision of Crystal Valley Ranch, offers a perfect blend of comfort and style. This is the ultimate family or multigenerational home. You will love the open layout filled with natural light, ideal for entertaining or family gatherings. The gourmet kitchen is a chef's delight, equipped with stainless steel appliances, granite countertops, an extra-large island, pantry and ample cabinetry. Conveniently located on the main floor, an office space is perfect for remote work or study. As you venture upstairs you will find a large loft and primary suite, it is a true retreat, with TWO large walk-in closets and a spa-like 5-piece bathroom for ultimate relaxation. There are three other good size bedrooms and another full bathroom. The laundry room is conveniently located upstairs! The fully finished basement is a must see! This spacious open layout offers endless possibilities, ideal for a game or recreation room—perfect for movie nights with friends and family. The basement includes two generously sized bedrooms, both with egress windows, ensuring plenty of natural light and safety. One of bedrooms has a walkthrough 3/4 bathroom with convenient access through the bedroom or living room area. Another large walk-in closet and finished storage under the stairs to keep everything organized. The space is well utilized. There is brand new carpet and fresh paint throughout. As you make your way to the backyard, step out onto the deck with pergola that has been freshly stained. Other features include an in-ground trampoline and 3-car finished garage with epoxy floor. This home is close to many amenities: rec center, parks, horse boarding facilities, golf clubs and so much more! Embrace a lifestyle of convenience and community in this remarkable home.
$1,465,000
4517 Tallyrand Circle Castle Rock, CO 80104
- Type:
- Single Family
- Sq.Ft.:
- 5,172
- Status:
- Active
- Beds:
- 5
- Lot size:
- 5.03 Acres
- Year built:
- 2000
- Baths:
- 5.00
- MLS#:
- 4814553
- Subdivision:
- Bell Mountain Ranch
ADDITIONAL INFORMATION
Experience the best of Colorado living in this exquisite custom-built residence, nestled on a breathtaking 5-acre cul-de-sac lot in beautiful Bell Mountain Ranch. Spanning over 5,000 livable sq. ft., this two-story features 5 bedrooms, 5 bathrooms, a fully finished basement, & a spacious 3-car garage, all surrounded by serene rolling hills & mountain views. Recent thoughtful enhancements showcase meticulous craftsmanship and high-end finishes w/ its newly refinished driveway, new roof, fresh exterior paint, and a new HVAC. A new industrial-style office space & half bath add character and functionality, while the gourmet kitchen is a chef's dream, featuring top-tier new appliances: a SMART Dacor refrigerator, Viking gas cooktop, & KitchenAid double ovens. There is generous natural light throughout w/ soaring ceilings & a grand entry staircase leading to the primary bedroom, complete with a newly renovated 5-piece luxury bathroom. The formal living & dining areas boast a cozy gas fireplace, while the eat-in kitchen offers a granite island breakfast bar for casual dining. The expansive great room, also featuring a gas fireplace, showcases a wall of windows that beautifully frames breathtaking views, creating a connection w/ nature while enjoying the comforts of home. Step outside to a walkout patio + rustic wood pergola, equipped w/ an outdoor kitchen featuring a Weber grill ideal for entertaining or unwinding in your landscaped, fenced yard. The light-filled walkout basement expands your living space 1,559 sq. ft., w/ a great room, an ADA-accessible 3/4 bath (ideal for multi-generational living), & a craft room that can serve as a non-conforming bedroom. Enjoy the home theater & game room featuring an included pool table plus a designated area for a workshop & gym, along w/ ample storage options. Come see this exceptional home that offers a unique opportunity for tranquility, w/ access to 24 miles of trails rich in wildlife, designed w/ equestrian enthusiasts in mind.
- Type:
- Single Family
- Sq.Ft.:
- 3,441
- Status:
- Active
- Beds:
- 4
- Lot size:
- 0.22 Acres
- Year built:
- 2005
- Baths:
- 3.00
- MLS#:
- 3882084
- Subdivision:
- Crystal Valley
ADDITIONAL INFORMATION
A MUST SEE! Stunning and immaculately maintained ranch with open floor plan and vaulted ceilings! Updated kitchen with quartz counters, and stainless appliances. Spacious owners retreat with en-suite bathroom and large walk in closet. 2 additional bedrooms and a bath on the main level. Main level has beautiful white oak floors. Enjoy the warmth of the fireplace during our cold Colorado winters. Finished basement includes media/game room, and beautifully designed wet bar with granite countertop, plus an additional bedroom and bathroom! Radon mitigation system is installed. Three car tandem garage, fully finished with coated flooring, and custom cabinetry. Premium homesite fully landscaped, backing to open space offering incredible privacy, expansive composite deck, awning off the master bedroom, and double sun shades. Entire main floor just received fresh coat of paint. Beautiful plantation shutters and an abundance of natural light throughout the home. Close to Rhyolite Park & Castlewood Canyon and walking distance to community center/pool and neighborhood park! Easy access to I-25, and all the amenities that downtown Castle Rock offers.
- Type:
- Single Family
- Sq.Ft.:
- 1,783
- Status:
- Active
- Beds:
- 4
- Lot size:
- 0.1 Acres
- Year built:
- 2021
- Baths:
- 2.00
- MLS#:
- 4414182
- Subdivision:
- Crystal Valley
ADDITIONAL INFORMATION
You've got a peaceful easy feeling living in this ranch style home with almost not yard maintenance, lowest property taxes, close to the soon to be new Castle Rock exit on/off of I-25, and the brand new Costco. You will love the price and benefits of this four bed two bath ranch style open floor plan home with custom primary closet, remote control outdoor privacy shade, full length covered patio, and all the upgrades Richmond offered including a center open back slider. Please review the attached walk through video https://youtu.be/FE_-06z9v-c?si=Xa5YnBSvRNlMlxHH HOA dues effective January 1, 2025 will go down to $82.70.
- Type:
- Single Family
- Sq.Ft.:
- 2,325
- Status:
- Active
- Beds:
- 4
- Lot size:
- 0.17 Acres
- Year built:
- 2004
- Baths:
- 3.00
- MLS#:
- 8054431
- Subdivision:
- The Haven
ADDITIONAL INFORMATION
Discover your dream home in The Haven enclave of Castle Rock! The family room opens into the modern kitchen making it perfect for family or social gatherings. The main floor is seamlessly complemented by hardwood floors that flow throughout. A main floor bedroom with 3/4 bath is ideal for overnight guests or could be used as an office Upstairs you have a loft that can be used as a game room, office or just a place to relax and read a book. There is a sizable 2nd bedroom with a walk-in closet. One can retreat to the spacious primary suite, which boasts abundant natural light. The airy five-piece bath has newly laid luxury vinyl flooring, providing a serene escape at the end of the day. The unfinished basement awaits your personal touch Walk up to the small neighborhood park, where you can enjoy The Haven picnics and small music events. The Haven trail offers a scenic route from the park and along the southern open area, with views of The Castle Rock and Pikes Peak, ideal for exercise and inspiring views. This home has easy access to I-25, and is just a short drive to nearby shopping and wonderful dining options in Historic Castle Rock. Original Owner, well cared for. Don’t miss out on this fantastic opportunity to make this home yours and enjoy all the perks of life in The Haven!
- Type:
- Single Family
- Sq.Ft.:
- 3,268
- Status:
- Active
- Beds:
- 5
- Lot size:
- 0.1 Acres
- Year built:
- 2019
- Baths:
- 4.00
- MLS#:
- 2656955
- Subdivision:
- Crystal Valley Ranch
ADDITIONAL INFORMATION
Welcome home to your meticulously maintained home in the desirable Crystal Valley Ranch neighborhood. Sitting on a spacious corner lot, with unobstructed western views off the back porch, and minutes from I-25, the location can’t be beat. Greeted with vaulted ceilings and abundance of natural light, the front entryway is warm and welcoming. The entry gives way to an open floor plan with large living area brought together with gas fireplace, a cozy dining room surrounded by windows, and of course a beautiful kitchen loaded with builder upgrades, featuring a large island, quartz countertops, upgraded stainless steel appliances, gas range, pendent lighting, and walk in pantry. Just off the dining area is a covered patio, which creates a private and cozy space to relax and take in the beautiful views of the evening sunsets. As you head upstairs you will find two full baths and four bedrooms including the primary bedroom, which showcases a tray ceiling, soft carpet, a walk-in closet, and a full ensuite w/dual vanities. Downstairs features a fully finished basement complete with bonus room, bathroom with shower, an extra bedroom, and plenty of storage. With an abundance of versatile space combined with close proximity to trails, parks, community pool, and just minutes from I-25 and downtown Castle Rock, this one won’t last long.
- Type:
- Single Family
- Sq.Ft.:
- 2,065
- Status:
- Active
- Beds:
- 2
- Lot size:
- 0.13 Acres
- Year built:
- 2024
- Baths:
- 2.00
- MLS#:
- 2993903
- Subdivision:
- Montaine
ADDITIONAL INFORMATION
New! Boyd Craftsman by Toll Brothers ready for move-in now! This single-story, open floor plan has 2 bedrooms and 2 baths. The open-concept kitchen provides connectivity to the main living area with prime access to the outdoor patio. The open-concept great room is the perfect atmosphere for entertaining, with connectivity to the dining area and expansive views of the outdoor living space. Conveniently located on the first floor is the primary bedroom suite that provides a tranquil atmosphere with high ceilings and ample closet space. Upgraded tile finishes in the primary bathroom suite gives a spa-like atmosphere. A wide array of community amenities are located nearby. Amenities in the community include a pool, hot tub, fitness center, multi-purpose sport courts, playground, event lawn, and 13 miles of paved, private trails. This home won't be around long—schedule a tour today!
- Type:
- Single Family
- Sq.Ft.:
- 2,065
- Status:
- Active
- Beds:
- 2
- Lot size:
- 0.19 Acres
- Year built:
- 2024
- Baths:
- 3.00
- MLS#:
- 2702350
- Subdivision:
- Montaine
ADDITIONAL INFORMATION
**Brand New Toll Brothers Home - Ready Now!** This stunning home boasts an expanded open-concept great room and dining area, complemented by 10-foot ceilings and 8-foot doors that create a spacious and airy feel throughout. The kitchen shines with stacked white cabinets, upgraded KitchenAid appliances, and light, bright finishes. An expanded unfinished basement offers endless potential for future customization. As part of our exclusive 55+ active adult community, enjoy our beautiful clubhouse! You'll have access to a fitness center, tennis and pickle ball courts, community pool, and numerous social activities. **Limited time financing incentives available!** Contact our sales representative for details. Don’t miss the chance to own a beautiful home in our vibrant, welcoming community.
$499,900
118 Ash Avenue Castle Rock, CO 80104
- Type:
- Single Family
- Sq.Ft.:
- 949
- Status:
- Active
- Beds:
- 4
- Lot size:
- 0.23 Acres
- Year built:
- 1961
- Baths:
- 2.00
- MLS#:
- IR1021139
- Subdivision:
- Glover
ADDITIONAL INFORMATION
Wonderful ranch home with a finished basement in a friendly and quiet neighborhood. Kitchen has lots of room for your future goals! Boasting newer interior paint, bathroom updates, epoxy floor finish in laundry, newer siding and xeriscaped front yard, newer furnace, and updated lower-level windows. The beautiful hard wood floors give it charm and function. The lower level has a good living area, a large bedroom with conforming egress and very large walk in closet with ability to add a door to create shared primary bath. Covered patio off kitchen with south-facing backyard to enjoy the large lot for entertaining and leisure! Close to fairgrounds, parks, and schools, and a 20-minute walk to downtown!
- Type:
- Townhouse
- Sq.Ft.:
- 1,791
- Status:
- Active
- Beds:
- 2
- Year built:
- 1996
- Baths:
- 3.00
- MLS#:
- 3190154
- Subdivision:
- Players Club Villas
ADDITIONAL INFORMATION
Step into this beautiful lock-and-leave townhome that offers the space and privacy of a duplex. Designed for easy living, the home features soaring ceilings and an updated kitchen, perfect for entertaining or quiet evenings at home. The large, versatile loft area is ideal for reading, hobbies, or visiting family. Outside, a charming back patio provides a peaceful spot for morning coffee. Thoughtful upgrades include new energy-efficient windows on the second floor and a brand-new HVAC system, ensuring comfort and peace of mind. The home also boasts a plumbed-in basement, offering the opportunity to create additional living space, a workshop, or a guest suite—whatever suits your lifestyle. Nestled in the Plum Creek Golf Course community, you'll have access to top-notch amenities such as a pool and walking trails, all designed with a leisurely pace of life in mind. The two-car garage offers extra storage and easy parking. This is the perfect home for those looking for a stress-free lifestyle, whether you're downsizing or simply seeking a low-maintenance home in an active, well-maintained community. Move in and enjoy!
- Type:
- Single Family
- Sq.Ft.:
- 1,946
- Status:
- Active
- Beds:
- 4
- Lot size:
- 0.22 Acres
- Year built:
- 2006
- Baths:
- 3.00
- MLS#:
- 2459306
- Subdivision:
- Castlewood Ranch
ADDITIONAL INFORMATION
This beautifully landscaped front yard helps create the stunning curb appeal which welcomes one to this amazing four bedroom, three bathroom home. Situated at the end of a loop in the neighborhood with minimal traffic and a south facing driveway makes snow shoveling in the winter a breeze! As you walk up to the home, you will be greeted by the lovely covered porch perfect for a cup of coffee on one of our crisp Colorado mornings! Upon entry, you will find soaring vaulted ceilings, a plethora of windows for natural light, and the open concept feeling of this main level. A double sided fireplace adjoins the two living spaces, creating a relaxing and cozy reading spot or a comfortable place to watch TV. The kitchen has a contemporary feel with an ample amount of storage, open shelving, stainless steel appliances, and a pantry. Finishing off the main level there is a laundry room leading out to the two car garage, a guest bathroom, and a storage closet under the stairs. Head upstairs to the spacious primary suite designed for relaxation and comfort, double sinks, huge walk-in closet, and a large tub. Additionally there are three generously sized, secondary bedrooms and a full bathroom. Step outside into the large private backyard, featuring .22 acres overlooking a greenbelt with a good sized concrete patio providing enough room for a BBQ or sitting back and relaxing, a fire-pit, mature trees, and lush grass creating a backyard oasis. This is a fabulous location within walking distance to the elementary and middle schools, parks, and trails. Check out this home and find out why people love Castlewood Ranch!
- Type:
- Single Family
- Sq.Ft.:
- 2,414
- Status:
- Active
- Beds:
- 3
- Lot size:
- 0.51 Acres
- Year built:
- 2015
- Baths:
- 2.00
- MLS#:
- 9832811
- Subdivision:
- The Highlands At Plum Creek
ADDITIONAL INFORMATION
Welcome home to this stunning rancher located in the highly desirable Highlands at Plum Creek subdivision in Castle Rock. Gorgeous architectural lines adorn this modernized country farmhouse façade accentuated with an immaculately manicured yard. As you pass through the oversized front door, you are immersed in natural light that permeates the entire home. The great room, which is perfect for entertaining, is appointed with a corner-oriented fireplace flanked by gorgeous sandstone colored stone. Enjoy the engineered hardwood floors that provide beautiful aesthetics while being very low maintenance and extremely durable. The kitchen is a cook’s dream equipped with a cooktop, double oven, brand-new stainless-steel refrigerator, extended Java colored maple cabinets, and accented with custom lighting all surrounding the centerpiece which is an island finished with imported Brazilian granite. There is ample space for socializing and entertaining around the island or for more formal gatherings within the dining nook. The primary suite easily accommodates a king-sized bed and has upgrades throughout the attached five-piece bath including a huge walk-in California closet. The main floor also boasts two additional good-sized bedrooms with a full bath centrally located for easy access. As you traverse the sliders onto the back covered patio, you are instantly transported to your own private oasis as you own nearly an additional half-acre to your east and are flanked by additional open space to the south. To further enhance the setting, enjoy the additional privacy created by the included patio sunshades. Finally, the unfinished basement provides endless possibilities – add bedrooms for your growing family, construct a fitness area, build a movie theater, etc…you are only limited by your own imagination. So please don’t walk, run to see this gem as it won’t last long!
Andrea Conner, Colorado License # ER.100067447, Xome Inc., License #EC100044283, [email protected], 844-400-9663, 750 State Highway 121 Bypass, Suite 100, Lewisville, TX 75067

Listings courtesy of REcolorado as distributed by MLS GRID. Based on information submitted to the MLS GRID as of {{last updated}}. All data is obtained from various sources and may not have been verified by broker or MLS GRID. Supplied Open House Information is subject to change without notice. All information should be independently reviewed and verified for accuracy. Properties may or may not be listed by the office/agent presenting the information. Properties displayed may be listed or sold by various participants in the MLS. The content relating to real estate for sale in this Web site comes in part from the Internet Data eXchange (“IDX”) program of METROLIST, INC., DBA RECOLORADO® Real estate listings held by brokers other than this broker are marked with the IDX Logo. This information is being provided for the consumers’ personal, non-commercial use and may not be used for any other purpose. All information subject to change and should be independently verified. © 2025 METROLIST, INC., DBA RECOLORADO® – All Rights Reserved Click Here to view Full REcolorado Disclaimer
Castle Rock Real Estate
The median home value in Castle Rock, CO is $684,000. This is lower than the county median home value of $722,400. The national median home value is $338,100. The average price of homes sold in Castle Rock, CO is $684,000. Approximately 76.03% of Castle Rock homes are owned, compared to 21.09% rented, while 2.89% are vacant. Castle Rock real estate listings include condos, townhomes, and single family homes for sale. Commercial properties are also available. If you see a property you’re interested in, contact a Castle Rock real estate agent to arrange a tour today!
Castle Rock, Colorado 80104 has a population of 71,037. Castle Rock 80104 is more family-centric than the surrounding county with 47.72% of the households containing married families with children. The county average for households married with children is 42.97%.
The median household income in Castle Rock, Colorado 80104 is $121,388. The median household income for the surrounding county is $127,443 compared to the national median of $69,021. The median age of people living in Castle Rock 80104 is 35.7 years.
Castle Rock Weather
The average high temperature in July is 85.5 degrees, with an average low temperature in January of 18.6 degrees. The average rainfall is approximately 18.6 inches per year, with 78.3 inches of snow per year.






