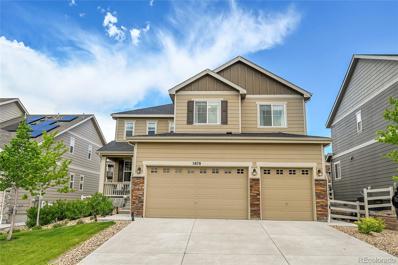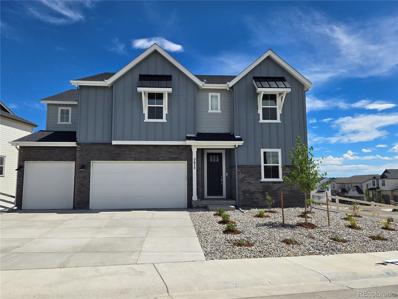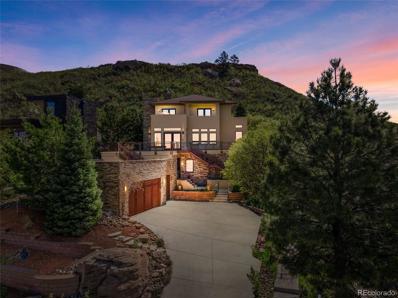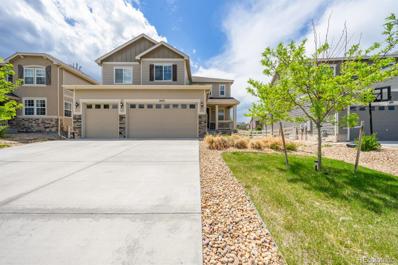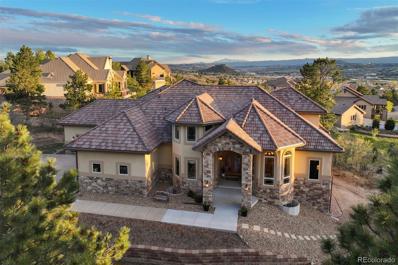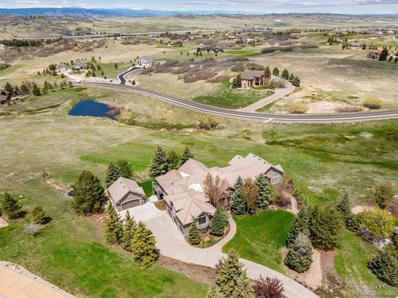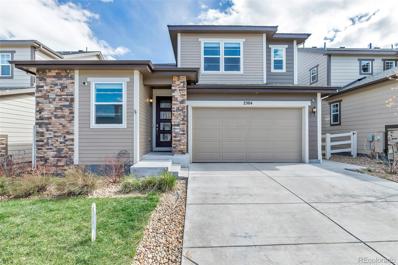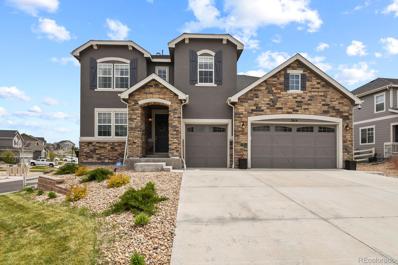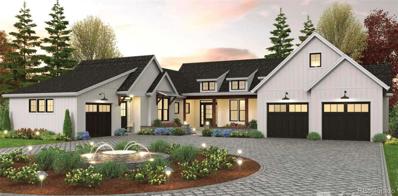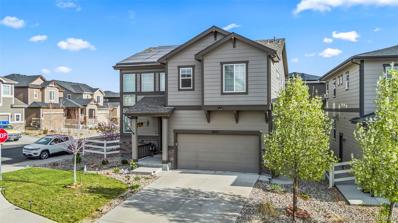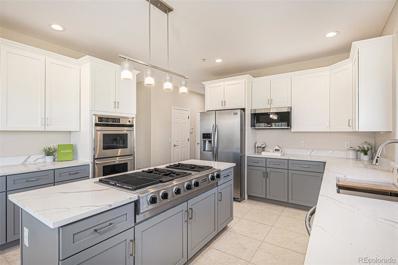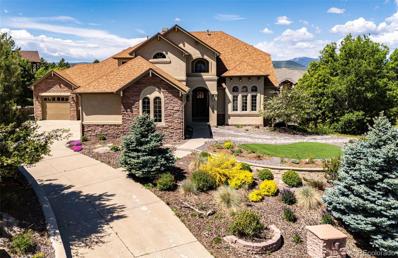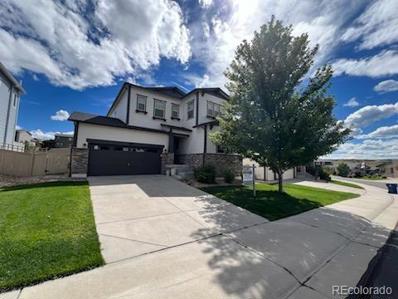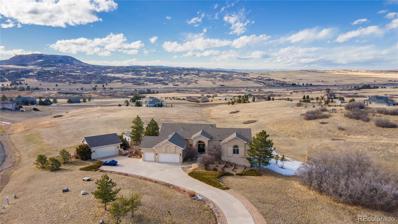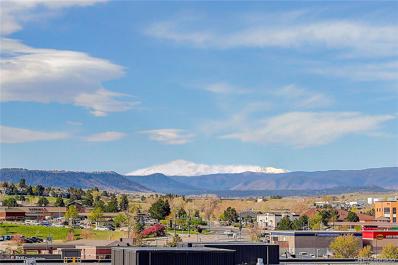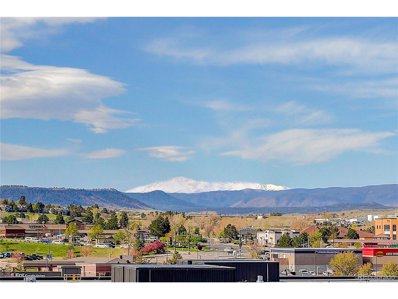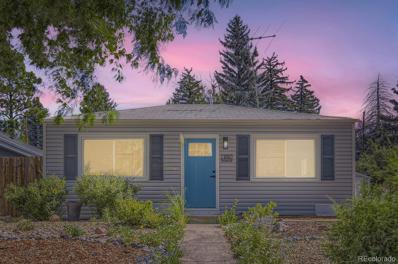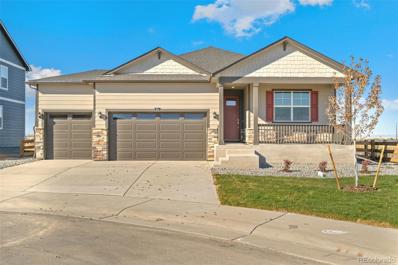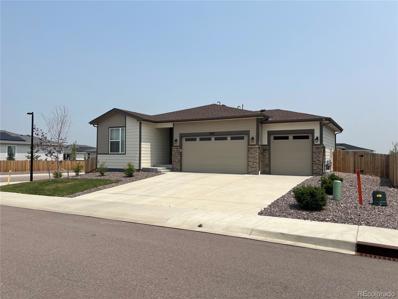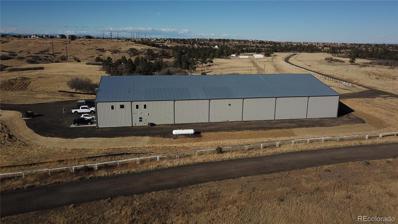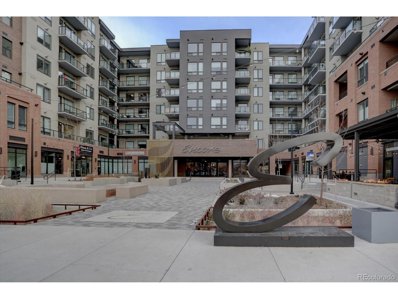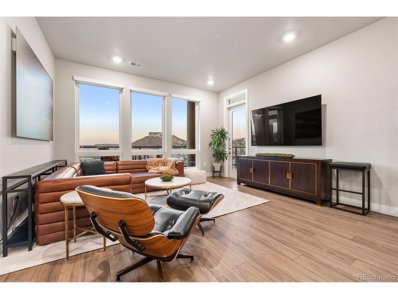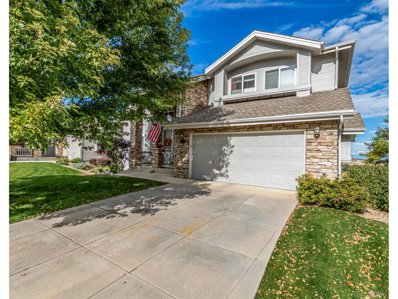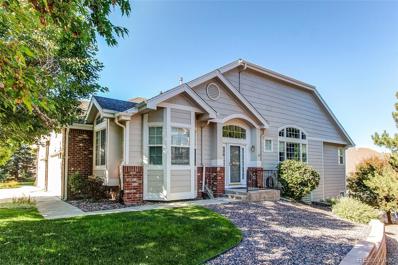Castle Rock CO Homes for Sale
- Type:
- Single Family
- Sq.Ft.:
- 4,726
- Status:
- Active
- Beds:
- 6
- Lot size:
- 0.17 Acres
- Year built:
- 2020
- Baths:
- 5.00
- MLS#:
- 4887127
- Subdivision:
- Crystal Valley Ranch
ADDITIONAL INFORMATION
Welcome to this beautiful bright spacious home situated in cul de sac and backing to open space. The main floor boasts an inviting entry leading to a formal dining room, a beautiful gourmet kitchen, large family room perfect for relaxing, family gatherings and entertaining with multi slide patio doors and surround sound prewire, main floor bedroom and 3/4 bath with laminate throughout the home. The sunroom off the kitchen area is a great bonus for various uses. The upper floor includes a spacious loft, primary bedroom with a beautiful walk in shower and dual closets. Three more bedrooms finishes out the upper floor with one bedroom that has an en suite bath and laundry room. The full basement has additional space for game room, exercise room and a sixth bedroom. The beautiful custom bar and cabinets will remain with the property. The meticulously landscaped backyard includes a covered patio with gas grill connection and retaining walls for extra seating during events/gatherings.
- Type:
- Single Family
- Sq.Ft.:
- 3,491
- Status:
- Active
- Beds:
- 4
- Lot size:
- 0.25 Acres
- Year built:
- 2024
- Baths:
- 4.00
- MLS#:
- 2314411
- Subdivision:
- Hillside At Crystal Valley
ADDITIONAL INFORMATION
MLS#2314411 Ready Now! The extensive enhancements to the Vail at Crystal Valley make this best-selling floor plan truly spectacular. Designed for maximum livability, this home features bonus rooms and options to fit your needs. Enter through the foyer and pass the study to reach the dramatic two-story great room with a fireplace. Adjacent to the dining area is a hearth room with a double-sided fireplace. The entry and pantry offer ample storage space, and the large kitchen island makes entertaining a dream. Upstairs, you'll find three secondary bedrooms, two full baths, and a convenient laundry room. Additionally, there's an oversized storage closet and a luxurious primary suite with dual closets and sinks, plus an optional tray ceiling to complete this luxe space. Structural options include: hearth room, owner's bath configuration 5, covered deck, 8' interior doors on second level, modern fireplace, and full garden level unfinished basement.
$1,495,000
468 Tacker Court Castle Rock, CO 80104
- Type:
- Single Family
- Sq.Ft.:
- 4,808
- Status:
- Active
- Beds:
- 4
- Lot size:
- 0.36 Acres
- Year built:
- 2008
- Baths:
- 4.00
- MLS#:
- 7420610
- Subdivision:
- Larrys
ADDITIONAL INFORMATION
Welcome to your dream home! This magnificent four-bedroom, four-bathroom custom-built contemporary residence epitomizes luxury, sophistication, and functionality. Nestled in coveted Old Town Castle Rock, this home offers unrivaled panoramic views that will take your breath away. If you love entertaining, then this home is a must see. The expansive, open-concept main level includes a true chef's kitchen, complete with an induction cooktop, Wolf double ovens, over sized subzero refrigerator, butler's pantry, and a massive center island. The transition from indoor to outdoor entertaining is seamless, with easy off kitchen access. Patios are accessible off every level of this home, for maximum enjoyment. The entire top level is dedicated to the primary suite, with a separate office space, yoga room, walk in closet, and spa bathroom. The lower level includes a home theatre with a projection screen, and a wet bar complete with a dishwasher, fridge and sink. Guests will feel right at home with a private lower level guest room and bathroom complete with a luxurious steam shower. There was truly no upgrade overlooked in this home. With four A/C zones and individual heat zones in nearly every room, you will always be a comfortable temperature. Additional features include; three level elevator, full landscaping with sprinkler system, central vacuum system, custom Sierra Pacific doors, electronic blinds, a heated driveway, audio system, and a Helical Pier Foundation System. All of this within walking distance to downtown Castle Rock without high HOA costs.
- Type:
- Single Family
- Sq.Ft.:
- 3,309
- Status:
- Active
- Beds:
- 5
- Lot size:
- 0.18 Acres
- Year built:
- 2020
- Baths:
- 3.00
- MLS#:
- 4245695
- Subdivision:
- Carriage Hills
ADDITIONAL INFORMATION
Here it is! A splendid home built in 2020, 5BD, 3BTH home in the desirable Crystal Valley sub-division of Castle Rock with an existing lease favorably entering its 6th month. Upon entering the home to the right is a formal dining room. To the left is a hallway that leads to a 3-car garage, 1 Bdrm, and 1 full BTH. Enjoy the upgraded, gourmet kitchen, perfectly nestled between 3 Main LVL living areas. A gas stove with a hood ventilation system to capture cooking exhausts ensures quality indoor air during meal preparations & is sure to please the chef of the house! A huge center island can comfortably accommodate bar seating for 6 people! Bonus storage cabinets and drawers built into island. For the family with multiple cooks is a separate standing microwave (top) & oven (bottom) unit so there is no bumping into each other around the stove, or waiting to pull a dish from the oven. Stainless steel refrigerator & dishwasher further complement the granite countertops and space of this energizing, feel-good room. Kitchen directly opens to an impeccable living room with 1 large window and 2 smaller windows on either side of the gas fireplace. Exceptional fireplace features a double switch that first starts the pilot, and then ignites it. To the right of the kitchen is yet a third living/dining/ sunroom area; several windows and a patio door make this room the brightest space on Main LVL--a perfect retreat for daytime lounging or basking for pets & plants. A Spacious windowed loft awaits you at the top of the stairs; tap into your creative side as the possibilities are endless. Off from the loft is the Primary Bedroom with a stand-alone shower; drop-in bathtub; commode closet; and two spacious walk-in closets. To the right of the stairs are three additional bedrooms; another full bathroom; laundry room with W/D hookups. The basement is an unfinished open space of 1611 SF to use for storage or to finish & add more value to this spectacular find! Schedule a visit today!
- Type:
- Single Family
- Sq.Ft.:
- 2,841
- Status:
- Active
- Beds:
- 3
- Lot size:
- 0.2 Acres
- Year built:
- 2003
- Baths:
- 3.00
- MLS#:
- 9111703
- Subdivision:
- Escavera
ADDITIONAL INFORMATION
Nestled in the highly sought-after neighborhood of Escavera, this delightful home offers a blend of classic charm, contemporary convenience and mountain views. A timeless exterior with beautiful stone and elegant trim, this home exudes a stately presence. The open-concept layout creates an effortless flow, ideal for both relaxing and entertaining. The kitchen is equipped with stainless steel appliances and ample cabinet space. A center island offers additional prep space and there's an additional breakfast bar for casual dining. The adjacent family room is a versatile space, perfect for movie nights or quiet relaxation, with large windows framing picturesque views of the backyard oasis. The main level primary suite is complete with a spacious bedroom, sizable walk-in closet, and an en-suite bathroom featuring a soaking tub, separate shower, and dual vanity. Also on the main level, you'll find a convenient laundry room and office, providing functionality and ease of living. Two additional bedrooms offer comfort and privacy for family and guests, while a large loft provides flexibility for use as a home office/homework area, gym, or playroom. Outside, the expansive deck overlooks the picturesque backyard oasis, complete with mature landscaping, blooming trees, and a tranquil water feature. With direct access to open space, you'll enjoy privacy and serenity in your own outdoor retreat. The full size basement can be finished for additional living space that is tailored to your needs. Additional highlights of this exceptional home include a 3-car garage, front porch perfect for enjoying morning coffee, and access to a wealth of amenities including parks, playgrounds, tennis courts and trails. Plus, with HOA amenities including snow removal, grass cutting, weeding, and trimming in the front, maintenance-free living has never been easier. Conveniently located near top-rated schools, parks, shopping, and dining, this beautiful home offers the perfect lifestyle.
$3,150,000
4605 Tierra Alta Drive Castle Rock, CO 80104
- Type:
- Single Family
- Sq.Ft.:
- 7,729
- Status:
- Active
- Beds:
- 6
- Lot size:
- 1 Acres
- Year built:
- 2009
- Baths:
- 8.00
- MLS#:
- 5936624
- Subdivision:
- Pinon Soleil
ADDITIONAL INFORMATION
What does it mean to live well? To be perfectly at ease, in comfort and style? Situated in the Piñon Soleil neighborhood, this architecturally elegant residence offers panoramic views of Pikes Peak, the Front Range, and the distinct silhouette of "The Castle Rock." The home's design, crafted with meticulous attention to quality, showcases its character through curved walls, intricate, soaring ceilings, elegant archways, and rich detailing in stone, brick, and timber. Positioned strategically on the site for maximum privacy, the property offers a tranquil retreat from the bustling world, with shopping, dining, and conveniences just minutes away. Upon entering the stunning double arched doors with iron details, you are welcomed by a foyer bathed in light, which opens to a formal living room with Rocky Mountain and Pikes Peak views and a two-sided gas fireplace shared with a luxurious kitchen. Equipped with high-end appliances and a massive island, this kitchen seamlessly caters to both intimate dinners and grand gatherings. The adjacent great room, with its exposed beams, stone fireplace, and large windows, offers a cozy yet elegant retreat. The main-floor guest suite, offering mountain views, a 5-piece bath, and a walk-in closet, ensures guests a comfortable stay. The curving staircase leads to upper-level bedrooms, including a primary suite with fireplace and expanses of glass, adding a new level of depth and refinement. The bathroom's design serves as a regal vantage point overlooking the mountains. The walk-out lower level features a large recreation room, wet bar, theater, and gym. Warm weather and clear skies invite outdoor entertainment. With options ranging from three decks, a lower patio complemented by a flat lawn, and a secluded hammock spot under towering trees, this home offers a variety of outdoor spaces. Additional luxuries include two laundry rooms, a 4-car garage, and a circular driveway. // View the property website 4605TierraAlta.com
$2,890,000
4749 Starfire Circle Castle Rock, CO 80104
- Type:
- Single Family
- Sq.Ft.:
- 10,312
- Status:
- Active
- Beds:
- 7
- Lot size:
- 5 Acres
- Year built:
- 2001
- Baths:
- 8.00
- MLS#:
- 2265498
- Subdivision:
- Bell Mountain Ranch
ADDITIONAL INFORMATION
Nestled on a serene 5-acre parcel of land in beautiful Castle Rock, Colorado, this luxurious estate offers an unparalleled blend of refined living and natural beauty. As you drive up to the house, you're greeted by stunning panoramic views of the Front Range, providing a breathtaking backdrop to this majestic property. The house has intricate details and elegant finishes. The expansive gourmet kitchen has top-of-the-line Wolf, SubZero, Cove, and Viking appliances, custom knotty alder cabinetry, and quartz countertops—a chef's dream come true. The focal point is the 14’ long island with bar seating and refrigerated drawers. This kitchen is the perfect place for both intimate family dinners and lavish gatherings. The main home features six generously proportioned bedrooms, each offering its own private retreat with en-suite baths and top line finishes. The primary suite is a true sanctuary, complete with a retreat room, an enormous walk-in closet, a spa-like bathroom with a soaking tub and a walk-in shower, and access to the deck where you can soak in the breathtaking mountain views. Throughout the home, large windows bathe the interior in natural light and provide seamless access to the outdoor living spaces, where you'll find expansive decks and patios, meticulous grounds, and even a pond during the wet season. Additionally, the property includes a separate apartment suite with living room, full kitchen, bedroom, and full bath, providing flexibility and privacy for guests or staff. The attached 3-car garage and the detached 2-car garage provide plenty of space for cars, toys, and storage. This home has easy access to I-25 and is just 25 minutes to the DTC. With its unrivaled location & privacy, luxurious amenities, and stunning mountain vistas, this Castle Rock estate epitomizes Colorado living at its finest. If you are looking in Castle Pines, just drive a little farther south where this home offers more sqft and more land for a better price!
- Type:
- Single Family
- Sq.Ft.:
- 3,866
- Status:
- Active
- Beds:
- 5
- Lot size:
- 0.09 Acres
- Year built:
- 2019
- Baths:
- 5.00
- MLS#:
- 9584845
- Subdivision:
- Crystal Valley Ranch
ADDITIONAL INFORMATION
**Attractive New Price!** This stunning home is more affordable than ever. ** It is better than new and priced so good! This does not get any better than this!! Now is the time! Welcome to this beautiful home in Crystal Valley Ranch! Pride of ownership is evident in this gorgeous home! The main floor features an open floorplan for seamless flow. There is an office, dining room, and powder bath. The kitchen includes an expansive island, stainless appliances, and pantry. The great room is perfect for relaxing. There is a main suite with en-suite and walk- in closet on the main. The upstairs also features a main suite with en-suite and walk-in closet. Both of the primary's are spacious and give you options depending on your preference. Other features upstairs include the laundry room, two more generous bedrooms, one bath and a loft for whatever you desire. Basement is finished perfectly with a bedroom, bath and space for a home theater, exercise area or recreation room. The backyard is fantastic for entertaining and BBQ's. The area is peaceful and serene. This home is inviting, bright and functional. It is fantastic and ready for you to make it your own. Information provided herein is from sources deemed reliable but not guaranteed and is provided without the intention that any buyer rely upon it. Listing Broker takes no responsibility for its accuracy and all information must be independently verified by buyers.
- Type:
- Single Family
- Sq.Ft.:
- 5,037
- Status:
- Active
- Beds:
- 6
- Lot size:
- 0.2 Acres
- Year built:
- 2020
- Baths:
- 5.00
- MLS#:
- 8778607
- Subdivision:
- Crystal Valley Ranch
ADDITIONAL INFORMATION
*NEW* OVER $16K WORTH OF LANDSCAPING just planted. This 6B/5B home boasts over 5000 square feet of living space and is situated on a corner lot in the sought-after Carriage Hills neighborhood. The home features a freshly painted interior and an open concept living area, Engineered Hardwood throughout and gatherings. The main level offers a dedicated dining room with crown molding, a dream kitchen with stainless steel GE Profile appliances, large island, and a breakfast nook. Upgraded features include beautiful subway tile backsplash, quartz countertops, a butler's pantry, and a walk-in pantry. The main level includes a bedroom/office, half bathroom, laundry room with a utility sink, and a walk-in closet conveniently located off the garage entrance. The 3 car garage features automatic motion lighting. All hardware has been upgraded and light fixtures have been meticulously chosen to complement the design. Window coverings provide a balance of light filtering, black out and custom living plant roman shades. Ceiling fans found throughout, with oversized fans in the living room and upstairs loft. Recessed lighting adds a touch of elegance throughout the home. The upper level features a primary suite, a spacious loft area, and three additional bedrooms. One of the secondary bedrooms boasts an en-suite full bathroom with custom tile flooring. The basement offers a garden view with large windows, providing ample natural light. This versatile space currently features a bonus room (perfect for a music studio, theatre room, or non-conforming bedroom), a large great room, a bedroom, and a full bathroom. Four unfinished storage spaces offer additional storage solutions. The back yard features two raised garden beds, a large concrete patio, a 75-foot concrete walkway leading to the front of the home and a retaining wall. For peace of mind, the property features a security system with 5 exterior self-monitoring cameras,2 interior cameras, and motion-activated security lighting.
$1,879,000
314 Castlemaine Court Castle Rock, CO 80104
- Type:
- Single Family
- Sq.Ft.:
- 5,275
- Status:
- Active
- Beds:
- 5
- Lot size:
- 0.42 Acres
- Baths:
- 5.00
- MLS#:
- 6696723
- Subdivision:
- Heckendorf Ranch
ADDITIONAL INFORMATION
This custom ranch home sits on 1/2 an acre with unobstructed views of Pikes Peak from the great room, dining, expansive rear covered deck and master bedroom. Located in a quiet cul-de-sac, you'll live the Colorado dream. The home features 3 bedrooms + study on the main floor, an attached apartment/guest suite with private garage and large walkout basement, ideal to capture the expansive mountain views. The main floor spans 3,775 sq' (585 sq' is the Guest Casita) and the basement boasts an additional 3,488. Finished area to be determined. Finishes include hardwood floors, large island, designer lighting, stone accents and light quartz countertops throughout. Notable features include: Guest apartment w/ separate exterior entrance, Covered rear deck with outdoor fireplace and kitchen, bonus flex room, mudroom, walk-in pantry/butler prep, upgraded appliance package, open-concept, hardwood floors. Interior finishes have been chosen: urban modern with clean lines. Some finishes can be chosen by Buyer. To begin construction fall 2024 and completed summer 2025. Photos depict other custom homes and are representative of the quality of included design finishes. All information is deemed reliable but not guaranteed.
- Type:
- Single Family
- Sq.Ft.:
- 2,076
- Status:
- Active
- Beds:
- 3
- Lot size:
- 0.11 Acres
- Year built:
- 2017
- Baths:
- 3.00
- MLS#:
- 9021492
- Subdivision:
- Crystal Valley Ranch
ADDITIONAL INFORMATION
Welcome home to your stunning single-family residence that offers updates all around. The open concept of the main floor has upgraded flooring throughout the main level. This impeccably maintained home offers stainless appliances, gas range, gourmet kitchen with beautiful slab granite counters. Just off the kitchen is the dining area and fireplace with built ins. At the top of the stairs is a flex space/loft; for an office, work out equipment, play area, or study. This 3-bedroom, 3 bathrooms, offers a convenient laundry room with cabinets upstairs that adds to the ease of daily living. The HOA includes access to a Recreation Center, swimming pool, workout center, gathering area. Nestled within walking distance of Rhyolite Regional Park, outdoor enthusiasts will revel in the convenience of having a Disc Golf Course, Bike Trail/Course, Tennis and Basketball courts, and a Turf Intramural Field just moments away. Don't miss out on owning your dream home in one of Castle Rock's premiere communities. Home has solar. Book your showing today!
$1,250,000
4598 High Spring Road Castle Rock, CO 80104
- Type:
- Single Family
- Sq.Ft.:
- 4,138
- Status:
- Active
- Beds:
- 5
- Lot size:
- 3.61 Acres
- Year built:
- 2000
- Baths:
- 4.00
- MLS#:
- 2799809
- Subdivision:
- Bell Mountain Ranch
ADDITIONAL INFORMATION
**Rare Designer-Updated Home in Bell Mountain Ranch** Unlike many homes in Bell Mountain Ranch, which are over 20 years old and lack updates, this 5-bedroom, 4-bathroom home has been meticulously redesigned by a professional with timeless, modern finishes. Situated on a peaceful 3-acre lot, this property offers over $200k in price reductions, making it a standout value. Every space has been thoughtfully transformed with new quartz countertops, refaced cabinets, stylish light fixtures, and modern faucets. The exterior is just as impressive, featuring fresh paint, a new roof, and a refinished deck, ensuring curb appeal and durability. Step inside to a living room with floor-to-ceiling windows framing stunning mountain views. The gas fireplace adds warmth, while the deck offers seamless indoor-outdoor living. The gourmet eat-in kitchen boasts a double oven, large center island, and elegant finishes, perfect for both entertaining and everyday living. The spacious primary suite on the main floor includes deck access, a custom walk-in closet, and a luxurious 5-piece ensuite with a jetted tub for a private spa-like experience. A second bedroom and full bath offer comfort and flexibility. The finished walkout basement features a large great room, guest ensuite, two additional guest bedrooms, a full bathroom, and ample storage. Step outside to the peaceful patio and enjoy the natural beauty of the area. With a 3-car garage and a prime location, this home is move-in ready and far superior to many older homes in the community. Schedule your showing today and experience the difference of modern, designer updates in Bell Mountain Ranch!
$1,200,000
1374 Elm Fork Place Castle Rock, CO 80104
Open House:
Saturday, 11/16 11:00-4:00PM
- Type:
- Single Family
- Sq.Ft.:
- 6,036
- Status:
- Active
- Beds:
- 6
- Lot size:
- 0.57 Acres
- Year built:
- 2006
- Baths:
- 6.00
- MLS#:
- 4705446
- Subdivision:
- Painters Ridge
ADDITIONAL INFORMATION
PRICE REDUCED $250,000 off initial listing price - - - - - Painters Ridge (a tell-tale clue) about what you can expect from the neighborhood at your new home - mountain views and sunsets worthy of being painted. Another common scene is neighbors walking their dogs and pausing to visit - also worthy of a painting. What sets 1374 Elm Fork Place apart from other homes in the area is - - QUALITY UPGRADES -- Kitchen with granite counters and Top-of-the-Line SS Appliances, Lower Level professionally finished, new hardwood floors, Dual Furnaces and Dual AC Units, Kitchenette in the lower level, Laundry Room on Two Floors, New Roof - Class IV Shingles, Floor to Ceiling Fireplace in Great Room, Fireplace in Primary Suite, Most Rooms Repainted - Professional Landscaping, Three Tier Water Fall, Rain-Chain Downspouts, Mood Lights and a Roof on the Patio. The other attribute of 1374 Elm Fork Place that sets it apart is the wide Array of Options this three level home offers -- 5 of the 6 bedrooms could be used as offices, craft rooms and/or guest suites, 2 bathrooms on each level. The lower level entertainment area is large enough to accommodate a pool table, sports tables, dance floor and /or game watches. One garage accommodates 3 cars and it is attached to the home. A single car garage on the side of the home is an ideal spot for a hobbyist and /or storage of seasonal items. Go to this home's web site to see Additional Photos, Virtual Tour, Floor Plans with Dimensions and Videos -- https://nate-designs-inc.aryeo.com/sites/1374-elm-frk-pl-castle-rock-co-80104-8940883/branded. Ten TVs and their mounts are included (3 upper level - 4 main floor - 3 lower level). Ubiquiti Surveillance System (audio & video) with 7 cameras is also included.
- Type:
- Single Family
- Sq.Ft.:
- 2,468
- Status:
- Active
- Beds:
- 3
- Lot size:
- 0.14 Acres
- Year built:
- 2012
- Baths:
- 3.00
- MLS#:
- 3189617
- Subdivision:
- Heckendorf Ranch
ADDITIONAL INFORMATION
Welcome to this immaculate Crystal Valley home with stunning views! Featuring an open-concept layout, kitchen with granite countertops, spacious island, and pantry. Kitchen opens to both the living and dining rooms. Lliving room with fireplace and surround sound, along with upgraded lighting and wood floors throughout main level. While in the living room step outside to enjoy the oversized back deck and professional landscaping, don't forget to take in the views. Main level office with french doors and powder room complete this level. Upstairs, find a primary suite with spa-like bathroom and walk in closet Plus a versatile loft, two additional bedrooms with full bath, and oversized laundry room. Full unfinished basement waiting for your imagination. Recent exterior updates include fresh paint newer south-facing windows, newer railing on the Trex deck, and stained fence. Oversized 2-car garage with plenty of storage. Community pool and nearby trails for outdoor fun.
$1,199,000
255 Starburst Circle Castle Rock, CO 80104
- Type:
- Single Family
- Sq.Ft.:
- 4,510
- Status:
- Active
- Beds:
- 4
- Lot size:
- 5.06 Acres
- Year built:
- 2002
- Baths:
- 5.00
- MLS#:
- 7942502
- Subdivision:
- Bell Mountain Ranch
ADDITIONAL INFORMATION
Situated on over 5 acres with impressive mountain views, this spacious 4-bedroom, 5-bathroom home offers plenty of room and comfort. Large windows and high ceilings create a bright and open atmosphere, while recent updates, including a tankless water heater installed in February 2024 and new AC units and furnaces from August 2021, add modern conveniences. Outdoors, there's a newly built Trex deck spanning over 500 sq ft, perfect for outdoor activities and enjoying the scenery. The property also features well-maintained landscaping, a 3-car attached garage, plus a separate 2-car garage and a small barn. Inside, the main bedroom includes an attached bathroom with a jetted tub and a walk-in closet. Additionally, there are two extra rooms that could serve as offices or extra bedrooms, and the basement includes a bedroom with its own entrance and bathroom. This property is a great fit for those looking for space and functionality in a natural setting. Bell Mountain offers over 20 miles of trails for walking and riding with nearby The area will soon benefit from a newly approved interchange on Highway 25.
- Type:
- Condo
- Sq.Ft.:
- 1,192
- Status:
- Active
- Beds:
- 2
- Year built:
- 2021
- Baths:
- 2.00
- MLS#:
- 2695497
- Subdivision:
- Encore
ADDITIONAL INFORMATION
Stunning Pikes Peak views from every window in this South facing 2 bedroom, 2 bathroom unit. Don't miss out on this incredible opportunity to live in a modern and luxurious condo located in the heart of Downtown Castle Rock. Residents of Encore enjoy a wide range of amenities, including a golf simulator, hot tub, fitness facility, dog wash area, and owner's recreation room complete with big screen TVs, full kitchen, card tables and pool table. The outdoor space is perfect for relaxing or entertaining guests, and the convenient location allows for easy access to shopping and dining options within walking distance. Castle Rock trail system is easily accessed across the street for all your outdoor activities. Experience low maintenance luxury living at its finest in this beautiful condo at Encore. Call Us Today for your private tour!
- Type:
- Other
- Sq.Ft.:
- 1,192
- Status:
- Active
- Beds:
- 2
- Year built:
- 2021
- Baths:
- 2.00
- MLS#:
- 2695497
- Subdivision:
- Encore
ADDITIONAL INFORMATION
Stunning Pikes Peak views from every window in this South facing 2 bedroom, 2 bathroom unit. Don't miss out on this incredible opportunity to live in a modern and luxurious condo located in the heart of Downtown Castle Rock. Residents of Encore enjoy a wide range of amenities, including a golf simulator, hot tub, fitness facility, dog wash area, and owner's recreation room complete with big screen TVs, full kitchen, card tables and pool table. The outdoor space is perfect for relaxing or entertaining guests, and the convenient location allows for easy access to shopping and dining options within walking distance. Castle Rock trail system is easily accessed across the street for all your outdoor activities. Experience low maintenance luxury living at its finest in this beautiful condo at Encore. Call Us Today for your private tour!
- Type:
- Single Family
- Sq.Ft.:
- 1,558
- Status:
- Active
- Beds:
- 3
- Lot size:
- 0.14 Acres
- Year built:
- 1949
- Baths:
- 2.00
- MLS#:
- 7479708
- Subdivision:
- Grandview Add
ADDITIONAL INFORMATION
NEW PRICE! Priced to sell! Turn-Key & Move in Ready! Unbeatable Location Near Downtown Castle Rock! 416 Gilbert St offers a unique opportunity to own a home that blends elegance with practicality. Remodeled 3 bedroom 2 bath home with remodeled 1 bedroom ADU with heat/AC. Live steps away from bustling downtown Castle Rock, with its array of shops, restaurants, and riverwalk park. Enjoy the convenience of urban living combined with the tranquility of Colorado's natural beauty, all from the comfort of your own home. The main residence is remodeled with refined charm, new flooring, paint, kitchen, new appliances and bathrooms. New modern tile, quartz counters, cabinets, vanities and fixtures. The added flexibility of a remodeled 550 SQFT ADU with vaulted ceiling gives multiple possibilities and increased property value. Over 1,500 finished sqft with house and ADU. Whether you're looking for your own flex space, office studio, income producing rental or multi-generational living it is rare to own a house with an ADU in this highly sought after location. Property has been landscaped with various flowers, shrubs and native plants that will change with the seasons. Embrace the lifestyle you’ve always wanted in Castle Rock. Additional detached garage, off-street parking behind ADU and front driveway parking. Offers will be presented to Seller as received. Schedule your visit today. Hurry this house won't last!
- Type:
- Single Family
- Sq.Ft.:
- 1,635
- Status:
- Active
- Beds:
- 3
- Lot size:
- 0.17 Acres
- Year built:
- 2024
- Baths:
- 2.00
- MLS#:
- 3931054
- Subdivision:
- Crystal Valley
ADDITIONAL INFORMATION
Introducing the Newcastle floorplan! This gorgeous ranch-style home has an open-concept layout with beautiful plank flooring throughout the main areas, and a master bedroom on the main level. The kitchen is truly breathtaking, with quartz countertops, white cabinets, and stainless-steel appliances along with a spacious kitchen island. You'll love all of the modern features this home comes equipped with including Air Conditioning, Tankless Water Heater, and America's smart home features. The Crystal Valley Ranch community in Castle Rock offers plenty of outdoor activities to enjoy such as biking trails and parks - perfect for enjoying the outdoors! Not to mention there is front yard and backyard landscaping complete with side wing fencing already installed so you don't need to worry about maintenance right away. With three bedrooms, two bathrooms, 3-car garage there's plenty of room for everyone! Don't miss out on this amazing opportunity! ***Photos are representative and not of the actual home***
- Type:
- Single Family
- Sq.Ft.:
- 1,420
- Status:
- Active
- Beds:
- 2
- Lot size:
- 0.18 Acres
- Year built:
- 2022
- Baths:
- 2.00
- MLS#:
- 2466042
- Subdivision:
- The Oaks
ADDITIONAL INFORMATION
Welcome to this beautiful, brand-new ranch home in Castle Rock, Colorado! Completed by Richmond Homes just two years ago, this home is in a quiet and new community that is guaranteed to grow in no time. Around the corner from local grocery stores, schools, and downtown Castle Rock, this is the perfect home to get away from all of the business of town while, yet it's so close! Walk into the home and you'll notice the exceptionally high ceilings and doors. Additionally, plenty of windows guarantee loads of natural lighting to come in and brighten things up!
$2,895,000
5695 Willow Creek Road Castle Rock, CO 80104
- Type:
- Single Family
- Sq.Ft.:
- 2,411
- Status:
- Active
- Beds:
- 2
- Lot size:
- 47.38 Acres
- Year built:
- 2023
- Baths:
- 3.00
- MLS#:
- 3395306
- Subdivision:
- Willow Creek
ADDITIONAL INFORMATION
47 acres and a 21568 square foot insulated, heated, steel barn with caretakers quarters makes this a one of a kind property in Douglas County with no HOA. There is nothing else like this anywhere around here. This will amaze you! The tranquility of this country property with no covenants AND only minutes from downtown Castle Rock just add to the appeal and unique qualities of this property. Not to mention everything is NEW! This build is just having the final touches put on it and it will be ready for your dreams to come true. The barn main area is 20000 square feet (minus the area for the ground level and 2 car garage of the caretakers quarters) with a solid concrete floor. It is completely insulated and has 2 overhead heaters to keep it warm all winter long. LED lighting is throughout to make it daytime anytime. There is water in the barn, a 1/2 bath that is for the main barn area, a storage room for the main barn area and large bay doors to drive in almost any vehicle. 20 foot tall side walls make this an expansive space. There is also a rear area on the property that is finished out for parking. There are multiple sites that you can build your dream custom home here and live in the caretakers quarters while the build happens. We do have a custom home builder that you can speak with about your future plans. The caretakers quarters are luxurious and well designed. 2 wonderful bedrooms with bathrooms connected to each, a laundry room, 2 car garage, open family room area and a kitchen that most custom homes would love to have. Not to mention 47 acres of land with many possibilities. For what you can and can't do here you will need to contact Douglas County and speak with them directly. We are not able to answer questions about property uses. This property is on propane, has electricity in the building and at the mid point rear of the lot, Starlink internet that is transferable, a new well, a new septic system with an RV dump, fenced and more!
- Type:
- Other
- Sq.Ft.:
- 1,298
- Status:
- Active
- Beds:
- 2
- Year built:
- 2021
- Baths:
- 2.00
- MLS#:
- 7265698
- Subdivision:
- Encore
ADDITIONAL INFORMATION
Resort-style Living in the heart of Castle Rock's vibrant and eclectic downtown district. INSIDE: Gourmet kitchen with stainless appliances, quartz countertops, modern cabinets, upgraded lighting. 10 ft ceilings and 8 ft doors There is a perfect mix of Industrial and warm loft treatments. Upscaled urban lighting and luxury vinyl plank flooring throughout. Oversized light-filled floor to ceiling windows with remote-controlled Hunter-Douglas shades. The primary bedroom has great views, an ensuite bathroom with dual vanity, shower, and walk-in closet. Fully equipped laundry room with storage in the unit. Deeded parking on the 5th floor for easy parking and access. AMENITIES IN ENCORE: Owners clubhouse on the 2nd floor with large TVs, lots of seating, pool table, 2 booths, beautiful kitchen with quartz countertops and stainless appliances, Large deck with a hot tub, views, BBQ, 2 gas fire pits, and plenty of seating. This is a perfect place for entertaining. Golf Simulator with a private room and lots of seating. Outdoor dog run and pet wash for your furry friend. Enjoy the health club-quality fitness center equipped with all the workout equipment and Peloton. EV charger available. COMMUNITY: You will love the Main Street location in Downtown Castle Rock, adjacent to town hall, live concerts, activities and farmer's markets at the new $7M Festival Park and amphitheater. Easy access to the Castle Rock trail system. 5 mins from the state-of-the-art Miller Activity Center. Perfectly positioned between Denver (30 mins) and Colorado Springs (30 mins). 5-star amenities, delicious dining, boutique retail, and resident-exclusive activity areas on-site! ON SITE: 24-hour Controlled Access building with resident-exclusive fob system. Includes 2 deeded parking spots, R138 and R139, right out the door in the parking garage.
$1,399,000
20 Wilcox St Unit 712 Castle Rock, CO 80104
- Type:
- Other
- Sq.Ft.:
- 1,601
- Status:
- Active
- Beds:
- 3
- Year built:
- 2021
- Baths:
- 2.00
- MLS#:
- 8230238
- Subdivision:
- Encore
ADDITIONAL INFORMATION
Immerse yourself in the epitome of luxury within this extraordinary 3-bedroom, 2-bath Penthouse Condo, perched on the 7th floor of the prestigious ENCORE building in downtown Castle Rock. Beyond its alluring facade, this residence invites you into a realm of sophistication, featuring a designer kitchen, a generously proportioned living room, and a spacious Primary Suite. A private balcony offers front-row seats to the Iconic "Castle Rock Star" and panoramic Colorado views, complemented by the added convenience of two deeded parking spaces. Elevating the experience further, this Penthouse surpasses expectations with on-site amenities, including a state-of-the-art fitness center, a 25-person hot tub, clubhouse, golf simulator room, and a dedicated pet washing facility. It epitomizes Colorado luxury living, seamlessly combining opulence with the ease of low-maintenance living - just lock up and go!The prime downtown location ensures effortless access to dining, shopping, entertainment, as well as nearby biking and walking trails. Revel in the natural beauty that surrounds you and savor the seamless commute to Denver, Lone Tree, DTC, and beyond. This presents a rare opportunity to claim ownership of this exceptional Penthouse. Welcome to a lifestyle defined by elegance and comfort!
- Type:
- Other
- Sq.Ft.:
- 3,000
- Status:
- Active
- Beds:
- 4
- Lot size:
- 0.07 Acres
- Year built:
- 1997
- Baths:
- 4.00
- MLS#:
- 6029935
- Subdivision:
- Plum Creek
ADDITIONAL INFORMATION
** OPEN HOUSE SUNDAY, 10/22 FROM 10:00 am to 1:00 pm ** If you are looking for luxury living in a prime location that backs to the 10th tee of the Plum Creek Golf Club with scenic mountain views, then you've found the one! Welcome to the Fairway Vista at Plum Creek! The kitchen features a new refrigerator, gas stove, Bosch dishwasher and microwave, hardwood floors, granite countertops, a kitchen island, and plenty of windows inviting natural light. The inviting Great Room is a perfect place to enjoy a cozy evening by the fireplace. The 2nd floor consists of 3 bedrooms, two full bathrooms, and a laundry closet. The finished walk-out basement features surround sound speakers, a wet bar, two large storage rooms, a utility room with additional storage space, a 3/4 bathroom, a bedroom, and a covered patio facing the trail. A radon mitigation system has been installed as well! The backyard features a retractable awning, composite deck, and natural gas line for a fire pit and/or grill. All mowing and watering is maintained by the HOA. The exterior of the home was painted in 2018. The roof will be replaced within the next two weeks. This is one of the few homes that truly has privacy with incredible views! Walking distance to the bar and restaurant at the clubhouse. The entire golf course was upgraded and re-seeded, all sprinkler systems, a new cart path, and a new driving range. Close to downtown Castle Rock with restaurants, shops, breweries & coffee shops! Close to the Outlet Mall, Miller Activity Center, and just minutes from Plum Creek Golf Club. Call for a showing today!
- Type:
- Condo
- Sq.Ft.:
- 2,481
- Status:
- Active
- Beds:
- 3
- Lot size:
- 0.04 Acres
- Year built:
- 1999
- Baths:
- 3.00
- MLS#:
- 1876794
- Subdivision:
- Plum Creek
ADDITIONAL INFORMATION
Welcome to this wonderful ranch home offering 3 beds, 3 baths, a finished walk-out basement & an attached southeast facing 2 car garage. Situated in the attractive & sought after Plum Creek golf community, this townhome has lovely street appeal, is nicely landscaped & has very low exterior maintenance. Showcases a great floorplan & the convenience of a main level primary bed & office. Vaulted foyer invites you in to a stunning & bright vaulted living room drenched with sunlight from floor to ceiling windows. It's open & spacious with a gas fireplace to cozy up next to on those chilly evenings. Informal dining area is open to the kitchen & living room. The kitchen is a delight offering new & newer SS appliances, plenty of storage space & enjoys breakfast bar seating. The office has abundant light from large bay windows. Step through the French doors into the gorgeous primary retreat with its high vaulted ceilings, boasts a glass slider leading out to a composite balcony. Suite includes a large walk-in closet, 5-piece bath with soaking tub, double sinks & a water closet. Step downstairs to equally impressive living spaces in the walk-out featuring a spacious family/rec room finished with an alcove. A glass slider accesses a large partially covered enclosed private deck. Walk-out includes 2 more bedrooms, 1 overlooks the deck & the other has a walk-in closet. There's a full bath, a laundry room with extra storage space, a storage room & a utility room that has a built-in work bench & utility sink. Additional amenities includes a main level powder room, central A/C, ceiling fans, arched doorways, art niches. Enjoy very low exterior maintenance. HOA fees include exterior building maintenance, landscaping, mowing, snow removal, community pool & hot-tub maintenance, water bill & parking areas. Minutes to shopping, dining, parks, trails, open space & downtown Castle Rock. Appliances are included.
Andrea Conner, Colorado License # ER.100067447, Xome Inc., License #EC100044283, [email protected], 844-400-9663, 750 State Highway 121 Bypass, Suite 100, Lewisville, TX 75067

The content relating to real estate for sale in this Web site comes in part from the Internet Data eXchange (“IDX”) program of METROLIST, INC., DBA RECOLORADO® Real estate listings held by brokers other than this broker are marked with the IDX Logo. This information is being provided for the consumers’ personal, non-commercial use and may not be used for any other purpose. All information subject to change and should be independently verified. © 2024 METROLIST, INC., DBA RECOLORADO® – All Rights Reserved Click Here to view Full REcolorado Disclaimer
| Listing information is provided exclusively for consumers' personal, non-commercial use and may not be used for any purpose other than to identify prospective properties consumers may be interested in purchasing. Information source: Information and Real Estate Services, LLC. Provided for limited non-commercial use only under IRES Rules. © Copyright IRES |
Castle Rock Real Estate
The median home value in Castle Rock, CO is $684,000. This is lower than the county median home value of $722,400. The national median home value is $338,100. The average price of homes sold in Castle Rock, CO is $684,000. Approximately 76.03% of Castle Rock homes are owned, compared to 21.09% rented, while 2.89% are vacant. Castle Rock real estate listings include condos, townhomes, and single family homes for sale. Commercial properties are also available. If you see a property you’re interested in, contact a Castle Rock real estate agent to arrange a tour today!
Castle Rock, Colorado 80104 has a population of 71,037. Castle Rock 80104 is more family-centric than the surrounding county with 47.72% of the households containing married families with children. The county average for households married with children is 42.97%.
The median household income in Castle Rock, Colorado 80104 is $121,388. The median household income for the surrounding county is $127,443 compared to the national median of $69,021. The median age of people living in Castle Rock 80104 is 35.7 years.
Castle Rock Weather
The average high temperature in July is 85.5 degrees, with an average low temperature in January of 18.6 degrees. The average rainfall is approximately 18.6 inches per year, with 78.3 inches of snow per year.
