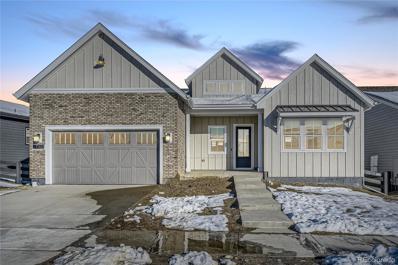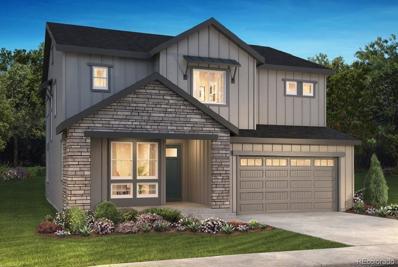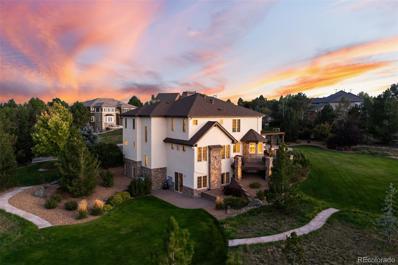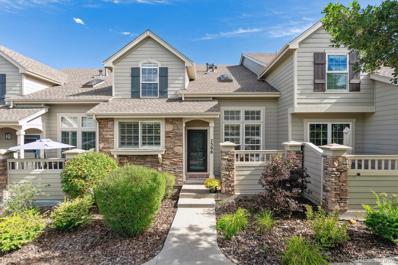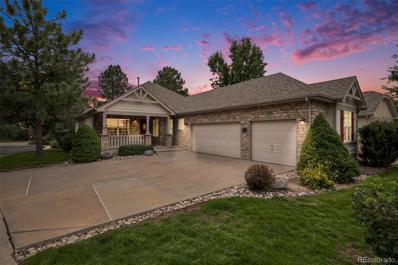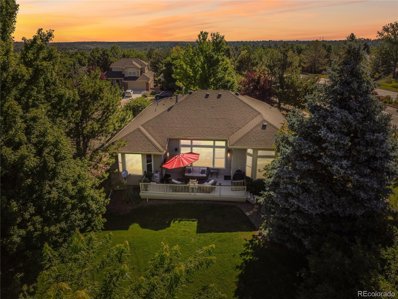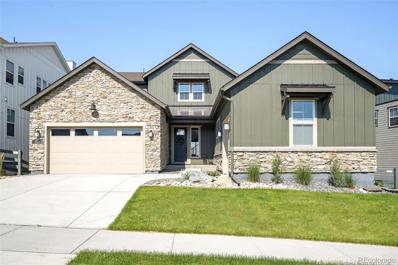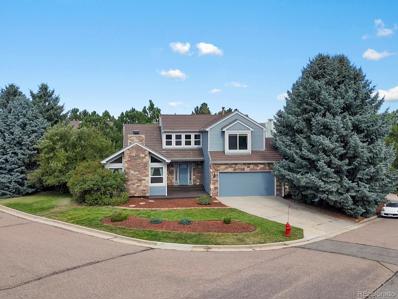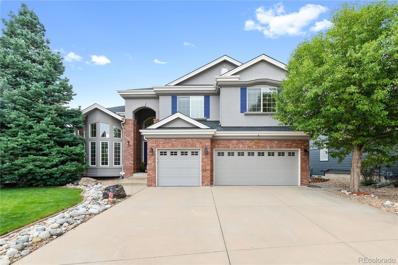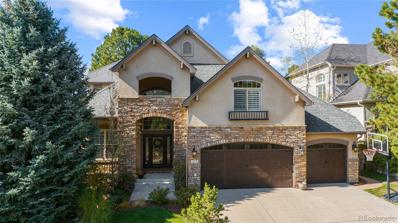Castle Pines CO Homes for Sale
$1,412,000
7322 Canyon Sky Trail Castle Pines, CO 80108
- Type:
- Single Family
- Sq.Ft.:
- 4,286
- Status:
- Active
- Beds:
- 4
- Lot size:
- 0.17 Acres
- Year built:
- 2024
- Baths:
- 4.00
- MLS#:
- 2441778
- Subdivision:
- The Canyons
ADDITIONAL INFORMATION
Gorgeous one story walk out home in the Canyons backing to open space with 4 bedrooms and 3.5 bathrooms, study, finished basement, fireplace, covered deck and and 2-bay garage with storage. Design finishes include luxury plank Shaw Polaris Plus Soft Beige wood-style flooring and stairs, tile floors at the bath and laundry rooms, MSI Carrara Breve quartz kitchen counters with full backsplash, 12x24 Emser Sterlina White Polished full height tile fireplace surround, Aristokraft Brellin Purestyle White cabinets, and Aristokraft Winstead Birch Burlap cabinets. The Canyons Metropolitan Districts provide various services to the property and in addition to the estimated taxes, a $30 per month operations fee is imposed.
- Type:
- Single Family
- Sq.Ft.:
- 2,931
- Status:
- Active
- Beds:
- 4
- Lot size:
- 0.13 Acres
- Year built:
- 2024
- Baths:
- 3.00
- MLS#:
- 1908009
- Subdivision:
- The Canyons
ADDITIONAL INFORMATION
Gorgeous two story home in The Canyons. This home has 4 bedrooms, 3 bathrooms, loft, study, fireplace, covered patio and 3-bay tandem garage. Design finishes include Portercraft Rivervail Collection European White Oak Castledale engineered wood flooring, tile floors at the bath and laundry rooms, MSI Calacutta Laza engineered stone kitchen counter tops with a full tile back splash, and Yorktowne Henning cabinets in Macchiato and Frappe. Please contact community representative for complete details. The Canyons Metropolitan Districts provide various services to the property and in addition to the estimated taxes, a $30 per month operations fee is imposed.
$1,725,000
8519 High Ridge Court Castle Pines, CO 80108
- Type:
- Single Family
- Sq.Ft.:
- 4,126
- Status:
- Active
- Beds:
- 4
- Lot size:
- 1.27 Acres
- Year built:
- 2006
- Baths:
- 4.00
- MLS#:
- 3470767
- Subdivision:
- Hidden Pointe
ADDITIONAL INFORMATION
Mountain modern meets Colorado chic in this 4 bedroom 4 bathroom residence located on a rare 1.27 acre lot in Castle Pines. This stunning home showcases thoughtful design throughout, highlighted by solid core doors, custom, updated finishes, 5” hardwood floors, striking woodwork, and hand-troweled walls. Outside, the enormous lot features 2 connecting, large flat yards, 1 ideal for family fun, the other perfect for adding a pool or wellness retreat. A flagstone path winds through lush landscaping, while a stamped concrete patio with gas fireplace and additional deck offer ample space to relax. Inside, take in the warm ambiance and step through the 2-story stone to find the impressive living room, complete with hand-hewn wood beams and gas fireplace. The 8+ seating dining room passes through to an updated kitchen with new quartz counters, double ovens, and custom cabinets. The adjacent open concept family room and eat-in breakfast nook provide immediate access to both patio and deck spaces, offering a seamless flow for entertaining. A large office, mudroom, powder room, and oversized 3-car garage complete the main level. Upstairs, you'll find the thoughtfully designed 4 bedroom 3 bathroom loft layout. The impressively sized owner's suite is a welcome retreat, and the en suite bath includes a rainforest shower, large tub, and new counters cabinetry. The primary closet is ideally configured to connect directly to the laundry room, complete with updated counters and generous storage. With room for all, 3 more bedrooms, 1 en suite bathroom, a shared bathroom, and a huge loft, easily convertible to a 5th bedroom, round out the upper level. The unfinished walk-out basement offers a perfect palette for expansion, and the new roof checks an extra box. Located 5 minutes from Valor, RCHS, parks, dining, and trails, this singular property perfectly balances luxury, functionality, and comfort, creating an idyllic sanctuary for the Colorado lifestyle you crave!
$1,300,000
6465 Barnstead Drive Castle Pines, CO 80108
- Type:
- Single Family
- Sq.Ft.:
- 4,665
- Status:
- Active
- Beds:
- 5
- Lot size:
- 0.16 Acres
- Year built:
- 2020
- Baths:
- 6.00
- MLS#:
- 8307297
- Subdivision:
- The Canyons
ADDITIONAL INFORMATION
Welcome to this stunning two-story residence in the highly sought-after area “The Canyons” in the Castle Pines community. Boasting five bedrooms and six bathrooms, this home is designed for both comfort and elegance, perfect for families and entertaining alike. As you step inside, you will see the expansive family room featuring a cozy natural gas fireplace.The gourmet kitchen is the heart of the home, which showcases a large, extended island, stainless steel appliances including a gas cooktop, dual ovens, and a convection microwave. The large pantry sits off the mudroom adjacent to the kitchen. The main floor also includes a versatile office space, perfect for remote work, as well as a guest bedroom with an ensuite bath and a generous walk-in closet for your visitors' comfort. Step outside to your private outdoor oasis, featuring a spacious balcony with a gas fireplace. On the upper level, you'll find a luxurious primary bedroom complete with a large walk-in closet and an exquisite 5-piece ensuite bathroom, featuring a soaking tub, a spacious shower with dual heads. The primary bedroom has a private balcony with a mounted TV for relaxing. Two additional secondary bedrooms, ensuite bath, along with a full hallway bath. A large loft area offers endless possibilities such as an additional workspace. The fully finished basement features a wet bar and a large recreational space with an additional guest bedroom and a three-quarter hallway bath. The sizable storage area comes with laundry hookups making this property a great choice for multi-generational living. Completing this incredible home is a three-car garage with extra storage space, ensuring room for all your gear. The professionally landscaped backyard is a true sanctuary, featuring a putting green, pet-friendly turf, two peach trees, and a vibrant array of plants and flowers. Three patio areas are great for entertaining. Don’t miss this opportunity to own a remarkable home. Schedule your private tour today.
- Type:
- Townhouse
- Sq.Ft.:
- 1,714
- Status:
- Active
- Beds:
- 2
- Year built:
- 2001
- Baths:
- 3.00
- MLS#:
- 6411613
- Subdivision:
- Canterbury Park
ADDITIONAL INFORMATION
Welcome to this Stunning Luxury Townhome located in the Heart of Castle Pines*With 2 bedrooms and 2.5 bathrooms, this home Offers both Style and Comfort*The Open Floor plan is Enhanced with High Ceilings & Plantation Shutters Creating an Airy and Expansive Living Space*The Gourmet Kitchen Boasts Stainless Steel Appliances, Ample Counter Space & Beautiful Quartz Counter Tops*The Adjacent Family & Dining Room Flow Seamlessly Together Creating an Inviting Space for Family Gatherings* Upstairs, the Primary Suite has been Tastefully Updated & Serves as a Spa-Like Retreat Featuring a Dramatic Double Door Entry, Ensuite Bath w/ Soaking Tub, Walk-In Shower, Gorgeous Tile and Abundant Closet Space*The Second Bedroom is Generously Sized w/ a Walk-In Closet Next to Its Own Updated 3/4 Bath* The Large Loft w/ Bright Skylight could be used as a Workout Room, Home Office or Converted to a 3rd Bedroom*Additional Highlights Include a Powder Room on the Main Floor as well as a Separate Laundry Room, Designer Lighting & a Charming Front Porch to Enjoy the Colorado Weather*Unfinished Basement Allows for your additional Storage or Your Own Vision for Future Finishes*Also included- a 2-car Oversized Attached Garage with Extra Storage Space*HOA Includes Water, Landscaping, Snow Removal, Pool, Park, Pickle Ball & Tennis Courts, Trash & Recycling*Lock and Leave*Nestled in the Serene and Scenic Castle Pines Community, this Townhome is Surrounded by Parks, Golf Courses, and Trails, Offering an Active yet Tranquil Lifestyle just minutes from Shops, Dining, and Top-Rated Schools*2 Year Choice Home Warranty Included
- Type:
- Single Family
- Sq.Ft.:
- 1,673
- Status:
- Active
- Beds:
- 2
- Lot size:
- 0.02 Acres
- Year built:
- 2002
- Baths:
- 2.00
- MLS#:
- 5429481
- Subdivision:
- Villa Carriage Homes At Pineridge Condos
ADDITIONAL INFORMATION
Welcome to this pristine home in Castle Pines! Nestled in the serene, upscale Pineridge neighborhood, this meticulously maintained home offers a rare combination of modern updates and timeless elegance, situated just steps away from one of the most prestigious golf courses in the area known as The Ridge. Every detail of this home reflects the care and pride of ownership, with thoughtful updates that enhance its beauty, comfort, and functionality. This home has over 50k in tasteful updates from brand new windows, paint and floors, retractable balcony shade, Duct cleaning, HVAC, Brand new kitchen and bathroom granite counters and sinks and much more making this home completely move in ready, and leaving nothing left to be desired! From the moment you approach the home, you’ll notice the fresh exterior paint. Upon entering, you’re greeted by an expansive and light-filled interior that boasts new, energy-efficient windows throughout. The flooring has been completely updated with hardwood and high-quality carpeting. The spacious living areas flow seamlessly from one room to the next. Every room showcases the homeowner’s attention to detail, with fresh paint in neutral, modern tones that enhance the home's airy and inviting atmosphere. The kitchen has been updated with new appliances, custom cabinetry, and re-grouted and sealed countertops. Adjacent to the kitchen is a dining area that offers direct access to the balcony, perfect for dining or simply enjoying the tranquil surroundings. Being steps away from a prestigious golf course and trails, this home offers easy access to world-class golfing, as well as a variety of other recreational amenities. Whether you’re an avid golfer or simply appreciate the beauty and tranquility that comes with living near such a well-maintained course, this home offers the best of both worlds: a luxurious retreat that’s close to nature, yet convenient to shopping, dining, and top-rated schools.
- Type:
- Single Family
- Sq.Ft.:
- 3,572
- Status:
- Active
- Beds:
- 3
- Lot size:
- 0.23 Acres
- Year built:
- 1998
- Baths:
- 3.00
- MLS#:
- 4333399
- Subdivision:
- Forest Park
ADDITIONAL INFORMATION
Beautiful luxury ranch home in highly sought-after Castle Point neighborhood. Dramatic vaulted ceilings and custom hardwood flooring throughout. Kitchen features granite countertops and stainless steel appliances. Master Bedroom and Office on Main Floor. Three Bedrooms plus three full baths. Jacuzzi Tub in Master Bath. Large storage closet in basement. Finished walk-out basement is perfect for in-law setup or one bedroom rental with kitchen and dual laundry up and down. Whole house water filtration system. Lower-level patio has gas fireplace and hot tub hook-up. Extra-large 3 - Car Garage with lots of storage. Property backs to Forest Park and The Ridge Golf Course. Exterior landscape maintenance and snow removal included with HOA payment.
- Type:
- Other
- Sq.Ft.:
- 3,573
- Status:
- Active
- Beds:
- 3
- Lot size:
- 0.16 Acres
- Year built:
- 1998
- Baths:
- 3.00
- MLS#:
- 5777836
- Subdivision:
- Castle Pines North
ADDITIONAL INFORMATION
This ranch style Patio Home in Castle Pines lives like a single family home with nearly 3,600 square feet of living space. Conveniently located in a quiet cul de sac near walking paths, biking trails, The Sanctuary, The Ridge Golf Club, and Daniels Park. This beautifully maintained home offers a huge main floor primary suite with 5 piece bath, soaking tub, and dual walk-in closets. Tons of natural light flood the main floor with 11-foot ceilings and a wall of windows looking over the deck and the open space beyond! The eat in Kitchen is well appointed with granite, stainless appliances, and rich cabinetry with plenty of storage. The open floorpan is perfect for entertaining indoors and out. Once outdoors on the massive deck, you'll be surrounded by your own lush backyard that the HOA mows!! The fully finished basement offers a guest suite, game room, theater room, bar area and storage galore. New paint, roof and refinished hardwoods. Monthly HOA dues include snow removal from driveway and sidewalks in addition to all lawn mowing, landscaping, and tree maintenance. It's the perfect "Lock and Leave" for snowbirds. HOA amenities also include a private pool & clubhouse. Neighborhood highlights include: Newly installed Coyote Ridge Park pickle ball courts, Buffalo Outlook, an abundance of hiking and biking trails, shopping, restaurants and of course several choices for the golf enthusiast wanting public or private golf club options.
Open House:
Saturday, 12/21 10:00-4:00PM
- Type:
- Townhouse
- Sq.Ft.:
- 1,707
- Status:
- Active
- Beds:
- 4
- Year built:
- 2024
- Baths:
- 4.00
- MLS#:
- 5698907
- Subdivision:
- The Townes At Skyline Ridge
ADDITIONAL INFORMATION
BRAND NEW CORNER TOWNHOME in Castle Pines! OCT CLOSE. Enjoy Colorado sunsets on the balcony of this classically styled END unit townhome. The open and sunlight-filled great room leads to a beautiful kitchen with bright, white cabinets and speckled granite countertops, accented by a lovely ivory backsplash. Upstairs on the top floor, relax in any of the 3 bedrooms with convenient access to the laundry. Cozy primary suite includes walk-in closet and nice windows. The bedroom w/en-suite on the 1st level makes a great home office/guest suite. Located near amazing schools, open park areas and local eating favorites. Check it out today! Don’t miss out on the new reduced pricing good through 12/31/2024. Prices and incentives are contingent upon buyer closing a loan with builders affiliated lender and are subject to change at any time. Photos are not of this exact property. They are for representational purposes only. Please contact builder for specifics on this property.
- Type:
- Townhouse
- Sq.Ft.:
- 1,635
- Status:
- Active
- Beds:
- 4
- Year built:
- 2024
- Baths:
- 4.00
- MLS#:
- 4854155
- Subdivision:
- The Townes At Skyline Ridge
ADDITIONAL INFORMATION
BRAND NEW CORNER 3 STORY TOWNHOME in Castle Pines! OCT CLOSE. This special END unit townhome boasts an extended garage! The open great room leads out to a relaxing deck on one end and to gorgeous kitchen and dining on the other. The splendid kitchen showcases crisp, white cabinets and sparkling ivory quartz countertops, accented by a sublime herringbone backsplash. Upstairs on the top floor, relax in any of the 3 bedrooms with convenient access to the laundry. Cozy primary suite includes walk-in closet and nice windows. The spacious loft on the 1st level makes a great home office/guest room. Located near amazing schools, open park areas and local eating favorites. Check it out today! Don’t miss out on the new reduced pricing good through 12/31/2024. Prices and incentives are contingent upon buyer closing a loan with builders affiliated lender and are subject to change at any time. Please contact builder for specifics on this property.
$1,675,000
6955 Sunstrand Court Castle Pines, CO 80108
- Type:
- Single Family
- Sq.Ft.:
- 5,772
- Status:
- Active
- Beds:
- 7
- Lot size:
- 0.22 Acres
- Year built:
- 2022
- Baths:
- 7.00
- MLS#:
- 6110920
- Subdivision:
- The Canyons
ADDITIONAL INFORMATION
Lofty ceilings inspire a luminous atmosphere in this home poised within The Canyons. A striking entry draws residents into an open floorplan sprawling with handsome flooring. The living area showcases towering vaulted ceilings and a floor-to-ceiling fireplace. Expansive sliding glass doors in the living and dining areas open to a covered balcony, offering seamless outdoor connectivity. A large kitchen boasts sleek stainless steel appliances and a vast center island with seating. Escape to the upper level to discover a spacious primary suite complemented by a spa-like bath. Downstairs, the finished walkout basement is highlighted by over $150K in upgrades, including a full wet bar complete with a beverage fridge and an ice maker. Entertainers delight in a backyard paradise boasting a hot tub, finished landscaping and a large patio. Generous storage is found in a two-car attached garage and a one-car detached garage. An ideal location offers easy access to I-25, DTC, DIA and Castle Rock.
- Type:
- Multi-Family
- Sq.Ft.:
- 1,847
- Status:
- Active
- Beds:
- 2
- Lot size:
- 0.04 Acres
- Year built:
- 2003
- Baths:
- 3.00
- MLS#:
- IR1018081
- Subdivision:
- Castle Pines North
ADDITIONAL INFORMATION
Location Location Location! This townhouse is amazing! Fully updated with beautiful finishes! New Pella Windows installed in 2024!! The main floor has a large great room open to the kitchen and eating area with soaring ceilings and a cozy fireplace inviting you to come in and relax! This open space is great for daily living and entertaining! The kitchen features high end appliances, beautiful granite counter space for cooking and an awesome pantry for storage! The main level half bath has a modern vanity w/blown glass basin! Upstairs has a large loft which is the perfect place for an office or reading area. The primary bedroom is a very nice comfortable space. The ensuite primary bath was fully renovated with a beautiful large walk in shower with dual shower heads!! Granite counter tops, dual sinks, 2 closets and nice tile throughout! There is a secondary bedroom with a walk in closet and a full hallway bath for guests. Unfinished basement and large garage boasting lots of storage closets. Front patio is perfect for grilling and entertaining your friends and family. Neighborhood has an awesome outdoor pool, tennis, pickleball and playground. Come see your next home today!! All information to be deemed correct and reliable. Buyer to verify all information and measurements.
- Type:
- Townhouse
- Sq.Ft.:
- 2,361
- Status:
- Active
- Beds:
- 4
- Lot size:
- 0.05 Acres
- Year built:
- 2008
- Baths:
- 4.00
- MLS#:
- 9396825
- Subdivision:
- Castle Pines North
ADDITIONAL INFORMATION
Rarely available spacious and elegant townhome backing to open space! The kitchen boasts beautiful granite counters, stainless appliances and sink, desk area and a pantry. The entire main level has newly refinished pristine hardwood floors. The formal dining area walks out to a nice Trex deck backing to open space with custom awning to shade your outdoor living space. The great room features soaring ceilings, a wall of windows, gas fireplace, and built-in entertainment center. The Primary bedroom offers vaulted ceiling, double closets, and a spacious 5-piece bath. The finished basement provides for a nice open rec room or open home theater combo, and also has a full bath. It would be easy to add a 4th bedroom here. Other amenities include water softener, wall mounted garage door opener and electric vehicle charger in garage, video doorbell, Nest thermostat. It's time for a low-maintenance lifestyle! Castle Pines North has many trails, open spaces, parks, and a highly coveted golf course. Fantastic location with easy access to shopping, restaurants, and I-25.
- Type:
- Single Family
- Sq.Ft.:
- 2,689
- Status:
- Active
- Beds:
- 3
- Lot size:
- 0.21 Acres
- Year built:
- 1990
- Baths:
- 4.00
- MLS#:
- 6637099
- Subdivision:
- Castle Pines North
ADDITIONAL INFORMATION
Welcome to the Retreat located in Castle Pines North Subdivision. This traditional Craftsman corner lot home is a dream with so much potential. As you enter the home you are welcomed with large windows allowing plenty of natural light from all angels of the home complimented by high vaulted ceilings. The main level includes the primary suite, which includes a 5 piece bathroom with a walk in closet and French doors that lead you to the private part of the back deck. Additionally on the mail level you will find the Eat-in kitchen with a space for a breakfast table, two living rooms and a formal dining room with sliding glass doors that lead to the back deck. Perfect for entertaining family and guests. The kitchen features all stainless steel appliance with a gas stove/oven and plenty of cabinet space. On the upper level you will find two additional bedrooms and one full bathroom with a skylight offering natural light to the second floor. Downstairs in the basement you will find a bonus room that was used as a in-home salon many years ago. This space can be used for an in home business or transformed into a bar with the plumbing already there. The unfinished side of the basement can be used for a gym or whatever you desire to turn it into! The community has a pool for hot summers and don’t be surprised if you see Deer in the front yard! They like to hang out and say hello. Features of the home include: concrete Hardie siding on the exterior of the home, metal roof, vinyl windows replaced within the last 5 years with the exception of the basement windows, existing radon mitigation system, new paint inside, carpets shampooed, back deck painted, and front porch painted, hot tub connection back deck. This home is ready for your personal touches and updates.
- Type:
- Single Family
- Sq.Ft.:
- 3,687
- Status:
- Active
- Beds:
- 5
- Lot size:
- 0.2 Acres
- Year built:
- 2021
- Baths:
- 4.00
- MLS#:
- 3244481
- Subdivision:
- The Canyons
ADDITIONAL INFORMATION
Located on one of the most premium lot locations in all of The Canyons, this 5 bedroom 4 bathroom home has been beautifully made over from boring builder grade to stylish, functional, and comfortable with the perfect touch of modern finish. Tucked away within the neighborhood, the 8,800+ sq ft lot is truly what separates this home from the rest while still allowing effortlessly easy access to the multiple parks, trails, and amenities The Canyons offers is residents. Once inside, you will be greeted by amazing attention to details from the newly installed flooring, main floor home office complete with built in shelving and french doors, to the wide open main living area with direct access to your AMAZING backyard space. A few steps further into this eloquently designed home you will notice the gourmet kitchen that's a chef's dream! Equipped with double ovens, a gas range, and walk-in pantry, and ample cabinet space to ensure all your kitchen essentials are neatly stored, making organization a breeze. The kitchen seamlessly flows into the dedicated dining area along with the spacious living room, creating an open and inviting atmosphere ideal for both everyday living and entertaining! Head downstairs to discover the incredible potential the finished basement offering endless possibilities for relaxation or entertainment! This versatile space gives you a generously sized bedroom and a full bathroom, perfect for guests or extended family. Whether you're looking to create a game room, fitness area, or simply a cozy retreat for relaxation, there's plenty of room to bring your vision to life. Back up the stairs and onto the second level you will be delighted to find the oversized loft area (perfect for a secondary work space, kids play area, or simply another area to relax!), and the hard to find feature of 4 bedrooms on the upper level including the incredibly spacious primary retreat. You wont want to miss an opportunity to see this one so schedule your showing ASAP!
- Type:
- Single Family
- Sq.Ft.:
- 3,254
- Status:
- Active
- Beds:
- 3
- Lot size:
- 0.29 Acres
- Year built:
- 2001
- Baths:
- 4.00
- MLS#:
- 2929626
- Subdivision:
- Castle Pines North
ADDITIONAL INFORMATION
Beautifully landscaped home conveniently located on a cul de sac in Castle Pines. This property is part of the highly desired Brambleridge Village community & its low maintenance features - HOA includes lawn mowing, tree & shrub trimming, irrigation water, snow removal, trash and recycling, and community pool, trails & parks! This house is only a short walk to the Village Club Pool. Lots of updates including brand new Trex deck, new roof & gutters (impact resistant shingles helps with homeowners insurance discount!), new 50 gallon water heater, newer lighting, fencing, fixtures and more. The main level of the house features an inviting entry/foyer with a vaulted ceiling; office with french doors and 2 walls of built in bookshelves; powder room; dining room; family room with fireplace, mantel, built in's, ceiling fan and is wired for surround sound; kitchen with eat in area, wood flooring, breakfast bar, LG double oven, Jenn-Air microwave and stove, extended cabinets and counters, tile backsplash; and laundry/mud room with a utility sink, cabinets and counters, & a window for lots of natural light! The Primary Suite has a ceiling fan and attached 5 piece bath with barn door, large jetted tub, cedar lined walk in closet, and fireplace. Also upstairs is a 2nd ensuite bedroom with attached full bathroom, as well as a spacious loft that can easily be converted into another bedroom. The walkout basement is finished w/ a bedroom, bathroom, large family room/office that can be used in many different ways. There is also tons of storage -- a bonus storage room that has built in shelving, another cedar lined closet, and the mechanical/storage room with newer furnace with humidifier, new water heater and 400-500 bottle wine cooler! Oversized 2 car garage with workspace and shelving, central vacuum system, large brand new trex deck w/ metal railing, stamped concrete patio, flagstone sitting area, fenced yard, central AC. Easy access to Denver & Highlands Ranch.
- Type:
- Single Family
- Sq.Ft.:
- 2,566
- Status:
- Active
- Beds:
- 4
- Lot size:
- 0.07 Acres
- Year built:
- 2020
- Baths:
- 4.00
- MLS#:
- 2968439
- Subdivision:
- The Canyons
ADDITIONAL INFORMATION
Enjoy a low-maintenance lifestyle in The Canyons in this 4-bedroom, 4-bathroom two-story from Berkeley Homes. Features include 9’ ceilings, finished basement, open concept main level, wide plank luxury vinyl floors and upgraded finishes throughout. The open and light-filled family room flows into a spacious dine-in kitchen that showcases stainless steel appliances, a huge center island with seating, under-mount lighting, sizable pantry and ample storage space. Upstairs, the primary bedroom with ensuite primary bathroom that includes modern tile flooring, a sleek vanity with dual sinks, large walk-in shower with bench seat and a walk-in closet with custom shelving. Two additional bedrooms, a full bath with dual sinks and the laundry room round out the upper level. The finished basement features a family room, spacious bedroom, and a 3/4 bathroom with a glass enclosed shower and custom accent tile. Outside, you’ll find a covered patio and low-maintenance turf area, which stays green year-round! You’ll also enjoy the HOA's snow removal services throughout the winter months. The Canyons community amenities include the Exchange Coffee House, numerous parks and trails and a community pool. Don’t miss the opportunity to make this fabulous, move-in ready, home yours. Schedule a showing today and experience the best of Castle Pines living!
- Type:
- Single Family
- Sq.Ft.:
- 3,930
- Status:
- Active
- Beds:
- 5
- Lot size:
- 0.18 Acres
- Year built:
- 2020
- Baths:
- 6.00
- MLS#:
- 1670330
- Subdivision:
- The Canyons
ADDITIONAL INFORMATION
Welcome to your dream home in the prestigious Canyons of Castle Pines! This meticulously maintained 5-bedroom, 5.5-bath residence offers luxury, convenience, and limitless potential in a premier location. Enjoy the convenience and privacy of a spacious master bedroom on the main floor, complete with a lavish en-suite bathroom.The home offers open and airy living spaces with high ceilings, large windows, and elegant finishes throughout. Gourmet kitchen features top-of-the-line appliances, ample cabinetry, and a large island perfect for entertaining.Additional bedrooms and baths provide plenty of space for family and guests. Unfinished, walkout basement mirroring the main floor area is there to make your own with endless possibilites. Enjoy privacy with an open space behind the home and a clear view of gorgeous Colorado sunsets.This home not only offers comfort and style but also the vibrant lifestyle of the Canyons community.A charming local coffee shop just steps away for your morning brew is in the heart of the Canyons community for you to enjoy. Dive into the expansive community pool, ideal for relaxing and enjoying sunny days.Don’t miss this opportunity to live in one of Castle Pines' most sought-after neighborhoods. Schedule a showing today and experience the exceptional quality and convenience this home has to offer!
- Type:
- Single Family
- Sq.Ft.:
- 3,368
- Status:
- Active
- Beds:
- 4
- Lot size:
- 0.15 Acres
- Year built:
- 2024
- Baths:
- 4.00
- MLS#:
- 4612420
- Subdivision:
- Wild Oak At The Canyons
ADDITIONAL INFORMATION
This beautiful new paired home offers an open floor plan with a finished basement featuring an additional bedroom and full bathroom. Both the kitchen and primary suite offer light quartz countertops with contrasting dark grey cabinetry. Relax by the gas fireplace in the great room or enjoy the outdoors on your covered back patio. Situated in the heart of Castle Pines, The Canyons merges new homes with nature by restoring the native landscape and upholding an etic of preservation. Almost one-third of the community is dedicated to outdoor space in the form of parks, 15 miles of trails, and open space. Gather with family and neighbors at The Exchange for coffee and events or take advantage of the amenities at Canyon House with a resort-style pool and spa, fitness center, patio with firepits, and pickleball courts. Community events abound with a monthly music series and larger holiday festivals.
$1,149,000
12527 Tapadero Way Castle Pines, CO 80108
- Type:
- Single Family
- Sq.Ft.:
- 3,316
- Status:
- Active
- Beds:
- 4
- Lot size:
- 0.19 Acres
- Year built:
- 2002
- Baths:
- 4.00
- MLS#:
- 9010893
- Subdivision:
- Castle Pines
ADDITIONAL INFORMATION
Say hello to the last home you'll ever want to live in! This stunning 4 bedroom 3 & 1/2 bath is located in the prestigious Daniels Gate subdivision of Castle Pines. You will be stopped in your tracks by the incredible vaulted ceilings and ample natural sunlight as you walk in. The well appointed kitchen has all the features you could want for cooking and entertaining guests. You will be mesmerized by the amazing mountain and city views as you relax on the deck. This property boasts an amazing open space where the occasional deer are spotted curiously wandering about. With plenty of space in the walkout basement, it is up to your imagination as to what it could be!
Open House:
Saturday, 12/21 11:00-2:00PM
- Type:
- Single Family
- Sq.Ft.:
- 3,652
- Status:
- Active
- Beds:
- 4
- Lot size:
- 0.2 Acres
- Year built:
- 2001
- Baths:
- 5.00
- MLS#:
- 7212984
- Subdivision:
- Castle Pines North
ADDITIONAL INFORMATION
Discover the allure of this low maintenance, 4 bed, 5 bath home in beautiful Castle Pines, a sanctuary of style and comfort, designed for modern living. *Seller’s preferred lender (Sam McMullen @ CrossCountry Mortgage NMLS3029 NMLS1605300) is offering up to 1% of the loan amount towards buyer’s interest rate buydown or closing costs. He can be reached at 303-903-4569 for more info. Buyers are not required to use Sam McMullen for offer to be accepted. What does this home offer that is more unique? Finishes fit for a million dollar home on the fully updated main level, main floor primary retreat with luxurious marble bath, radiant heat flooring-a spa escape. Plantation shutters through the top two levels, gorgeous dark wood flooring, whole house water purifier and high end lighting. The upper level of this Brambleridge home, one of only a few in this neighborhood with this floor plan, has two large bedrooms with a Jack-&-Jill bathroom. The full finished basement with kitchen, 4th bedroom with private 3/4 bathroom provides ample space for family or guests. Massive family room, perfect for entertaining includes a projector and screen for fun movie nights with the family, and additional 1/2 bath. Enjoy easy living in a community that lets you relish life without the hassle! Beautifully mature landscaping you don't need to invest your time maintaining, visible through plantation shutters provide the perfect touch of privacy. Dont miss the chance to call this incredible property home - schedule a showing today and step into the lifestyle you deserve. Brand new roof, hot water heater, low maintenance deck and paint. Remember to take a short stroll to the clubhouse to enjoy the pristine pool in Colorado's impeccable Summer weather. *PLEASE NOTE-HOA provides all lawn care, front and back, including watering, mowing, care of shrubs, trees and bushes and for this reason does not allow fencing. Ask me about the HALO fence!
- Type:
- Single Family
- Sq.Ft.:
- 3,800
- Status:
- Active
- Beds:
- 5
- Lot size:
- 0.23 Acres
- Year built:
- 2022
- Baths:
- 4.00
- MLS#:
- 7405537
- Subdivision:
- The Canyons
ADDITIONAL INFORMATION
If you are searching for that one, perfect home in The Canyons, don't miss this one on one of the biggest lots in the neighborhood! Come view this gorgeous two-story, 5 Bed, 4 Bath situated in the coveted Castle Pines. This home features an open and airy first floor with flexible space for office, playroom or sitting area. Not only did the sellers select top-tier builder upgrades, they also added several of their own including a finished walkout basement, covered upper deck and lower patio, upgraded kitchen island with storage cabinets, kitchen hood with full exhaust, cabinets with soft close doors/drawers and quartz countertops throughout, custom laundry room, upgraded primary shower, whole home steam humidifier, radon mitigation system and custom walk in closets. On top of all of that, your garage will be fully insulated and expanded with room for a mudroom and extra storage as well as a 240v EV charging outlet. Why buy new? Just move into this turn-key beauty complete with window treatments and HOA compliant front and rear landscaping including paved walkway and landing for easy trash access. The Canyons amenities are the envy of the metro with miles of walking trails, concerts in the parks, plenty of playgrounds, a frisbee golf course and gorgeous outdoor pool, hot tub with more to come. Convenient access to Interstate 25, C-470, E-470 and a multitude of retail shopping, entertainment and restaurant venues. Take the opportunity to make this dream home yours.
$1,299,000
915 Greenridge Lane Castle Pines, CO 80108
- Type:
- Single Family
- Sq.Ft.:
- 5,098
- Status:
- Active
- Beds:
- 5
- Lot size:
- 0.18 Acres
- Year built:
- 2001
- Baths:
- 5.00
- MLS#:
- 9186278
- Subdivision:
- Forest Park
ADDITIONAL INFORMATION
***Back on the Market due to no fault of its own. Buyer could not get their home sold in time.*** Welcome to your dream home in the prestigious Castle Pines neighborhood of Forest Park, where luxury meets convenience. Nestled among serene pine trees and located in a peaceful cul-de-sac, this stunning residence offers unparalleled elegance and comfort. This spacious home boasts 5 bedrooms and 5 bathrooms, ensuring ample space and privacy for everyone. The main floor features a sophisticated home office with custom built-ins and glass doors. Enjoy meals in the dining room adorned with exposed beams, adding a touch of rustic charm to the luxurious setting. The gourmet kitchen is equipped with high-end appliances and a large pantry, complete with a dedicated coffee bar area. The kitchen's sleek design and ample counter space make it a chef's paradise. Relax by the fireplace in the family room or outdoors enjoy the private side patio or the large deck off the kitchen, ideal for outdoor dining and entertaining. The fully finished walkout basement is an entertainer's dream, featuring a large bar, game area, fireplace, bedroom, and 3/4 bathroom. Upstairs, you'll find 4 spacious bedrooms and a versatile flex area, providing space for an additional study or play area. The luxurious primary suite includes a beautifully updated bathroom with radiant heated floors, a stand-alone tub, and a walk-in closet. A spacious 3-car garage provides ample storage and convenience. Enjoy access to the community pool and recreation. Close to walking trails, this home offers easy access to the natural beauty and outdoor activities that Castle Pines has to offer. Experience the perfect blend of luxury, comfort, and convenience. Don't miss the opportunity to make this your forever home!
- Type:
- Single Family
- Sq.Ft.:
- 2,480
- Status:
- Active
- Beds:
- 4
- Lot size:
- 0.07 Acres
- Year built:
- 2021
- Baths:
- 4.00
- MLS#:
- 5470346
- Subdivision:
- The Canyons
ADDITIONAL INFORMATION
Welcome to this stunning 4-bedroom, 4-bathroom home with a loft in the desirable Canyons neighborhood of Castle Pines. The main level features wide plank luxury vinyl floors, creating a seamless flow throughout the open living spaces. The kitchen is a chef’s delight with stainless steel appliances, a large island, undermount lighting, and a pantry that flows effortlessly into the family room, anchored by a cozy stacked stone fireplace perfect for chilly evenings. Upstairs, you'll find a versatile loft, three bedrooms, and a laundry room. The primary bedroom includes a spacious walk-in closet, while one of the additional bedrooms, adorned with French barn doors, can easily serve as an office. The finished basement provides extra living space with a family room, a bedroom, and a 3/4 bathroom. Step outside to the covered patio and enjoy the low-maintenance turf yard, which stays green year-round without the hassle, and benefit from the HOA's snow shoveling service, ensuring easy, breezy living throughout the winter months. The community amenities include the Exchange Coffee House, numerous parks and trails for outdoor activities and relaxation, and a community pool, perfect for hot summer days. Don’t miss the opportunity to make this spectacular home yours. Schedule a showing today and experience the best of Castle Pines living!
Open House:
Saturday, 12/21 10:00-4:00PM
- Type:
- Townhouse
- Sq.Ft.:
- 1,369
- Status:
- Active
- Beds:
- 3
- Year built:
- 2024
- Baths:
- 3.00
- MLS#:
- 8970123
- Subdivision:
- Townes At Skyline
ADDITIONAL INFORMATION
BRAND NEW 2-STORY TOWNHOME in picturesque Skyline Ridge! SEPT CLOSE. Bathed in natural light, this bright CORNER townhome whispers comfort and elegance. The focal point kitchen and breakfast island showcase crisp, white cabinets complemented by shining, white quartz countertops. Upstairs, enjoy a comfortable primary suite w/a large walk-in closet and a luxury bath w/walk-in shower. Down the hall, you'll find two secondary bedrooms and yet another full bath. A generous Laundry room is conveniently located upstairs. Community park nearby. Photos are not of this exact property. They are for representational purposes only. Please contact builder for specifics on this property. Don’t miss out on the new reduced pricing good through 12/31/2024. Prices and incentives are contingent upon buyer closing a loan with builders affiliated lender and are subject to change at any time.
Andrea Conner, Colorado License # ER.100067447, Xome Inc., License #EC100044283, [email protected], 844-400-9663, 750 State Highway 121 Bypass, Suite 100, Lewisville, TX 75067

Listings courtesy of REcolorado as distributed by MLS GRID. Based on information submitted to the MLS GRID as of {{last updated}}. All data is obtained from various sources and may not have been verified by broker or MLS GRID. Supplied Open House Information is subject to change without notice. All information should be independently reviewed and verified for accuracy. Properties may or may not be listed by the office/agent presenting the information. Properties displayed may be listed or sold by various participants in the MLS. The content relating to real estate for sale in this Web site comes in part from the Internet Data eXchange (“IDX”) program of METROLIST, INC., DBA RECOLORADO® Real estate listings held by brokers other than this broker are marked with the IDX Logo. This information is being provided for the consumers’ personal, non-commercial use and may not be used for any other purpose. All information subject to change and should be independently verified. © 2024 METROLIST, INC., DBA RECOLORADO® – All Rights Reserved Click Here to view Full REcolorado Disclaimer
| Listing information is provided exclusively for consumers' personal, non-commercial use and may not be used for any purpose other than to identify prospective properties consumers may be interested in purchasing. Information source: Information and Real Estate Services, LLC. Provided for limited non-commercial use only under IRES Rules. © Copyright IRES |
Castle Pines Real Estate
The median home value in Castle Pines, CO is $847,400. This is higher than the county median home value of $722,400. The national median home value is $338,100. The average price of homes sold in Castle Pines, CO is $847,400. Approximately 84.5% of Castle Pines homes are owned, compared to 10.38% rented, while 5.12% are vacant. Castle Pines real estate listings include condos, townhomes, and single family homes for sale. Commercial properties are also available. If you see a property you’re interested in, contact a Castle Pines real estate agent to arrange a tour today!
Castle Pines, Colorado has a population of 11,296. Castle Pines is more family-centric than the surrounding county with 45.03% of the households containing married families with children. The county average for households married with children is 42.97%.
The median household income in Castle Pines, Colorado is $186,976. The median household income for the surrounding county is $127,443 compared to the national median of $69,021. The median age of people living in Castle Pines is 43.2 years.
Castle Pines Weather
The average high temperature in July is 85.4 degrees, with an average low temperature in January of 18.5 degrees. The average rainfall is approximately 18.1 inches per year, with 75.5 inches of snow per year.
