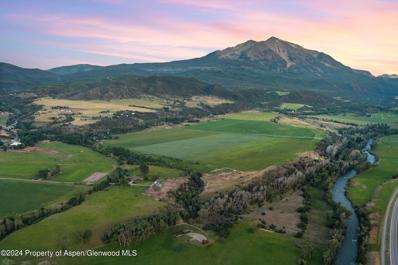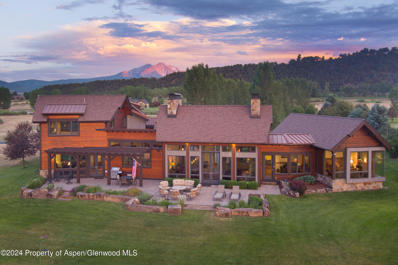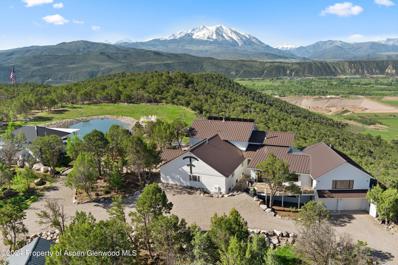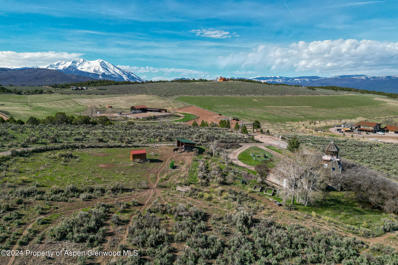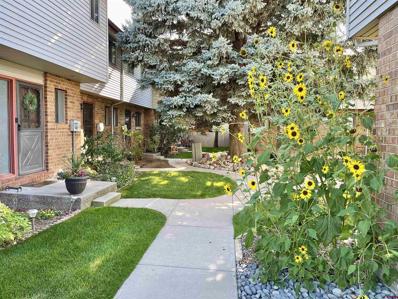Carbondale CO Homes for Sale
$4,995,000
564 Larkspur Drive Carbondale, CO 81623
- Type:
- Single Family
- Sq.Ft.:
- 8,621
- Status:
- Active
- Beds:
- 5
- Lot size:
- 4.26 Acres
- Year built:
- 2007
- Baths:
- 4.00
- MLS#:
- 185198
- Subdivision:
- Cerise Ranch
ADDITIONAL INFORMATION
Welcome to your dream home in the prestigious Cerise Ranch subdivision of Carbondale, where luxury meets comfort and elegance. This spectacular property has undergone a stunning transformation, featuring a full interior renovation, including a newly customized kitchen with updated countertops, fixtures, and LED lighting. Fresh new paint, plush new carpeting throughout and attention to detail add to the home's inviting ambiance. Every room has been meticulously updated, from stained beams that match the home's woodwork to all new furnishings and ceiling fans. The entire interior, including floors, has been painted and caulked, while carpets have been replaced with high-end, comfortable neutral options. The primary bathroom has been completely overhauled with twin sinks, a soaking tub, a steam shower, and new flooring. The renovation also includes a modernized laundry room, mudroom entrance, updated stone fireplaces, and refreshed flooring areas. All bars feature new countertops and plumbing fixtures, and the upper-level bathroom has been completely renovated. Professional interior designers have selected and arranged new furniture and carpets, ensuring every space is both stylish and functional. Spanning approximately 8,621 square feet, this magnificent residence offers 5 spacious bedrooms and 8 beautifully appointed baths, including a versatile possible bunk room or dynamic space for various activities. The main floor includes a spacious living room with soaring ceilings that seamlessly transitions between cooking and living spaces. The architectural design not only maximizes natural light but also allows for an immersive experience of the outdoors from the comfort of your living room. Entertain in style in the new chef's kitchen outfitted with top-of-the-line appliances, custom cabinetry, a welcoming breakfast nook, and a sleek wet bar. The main floor primary bedroom suite with a private viewing deck includes an adjacent executive office. In addition to four spacious bedrooms with ensuite bathrooms, the upper and lower levels feature two inviting family rooms, ensuring ample areas and dedicated spaces for everyone. Step outside onto the large decks or unwind in the hot tub while soaking in the serene hillside views. With spectacular floor to ceiling windows, beautiful custom finishes throughout, and a heated 3-car garage, this home is as functional as it is luxurious. Nestled on a generous 4.26-acre lot, the home is surrounded by meticulously manicured grounds that include a natural grass front yard transformed with a massive irrigation upgrade and sod to create a manicured look. The front yard now features four oversized perennial flower beds with revolving flower species, and a massive perennial garden on the back hill, visible from every back window and rear deck, adding a constantly blooming masterpiece garden that attracts birds, butterflies, and other wildlife. Strategically placed LED landscape lighting illuminates the gardens and pathways, enhancing the property's natural beauty. Enjoy exclusive access to the community pool, clubhouse, volleyball court, 4-acre private lake, and scenic walking trail. Take advantage of the property's prime location—just 30 minutes from Aspen Mountain or Snowmass Village, and a short 5 minutes to Whole Foods, shopping, and dining at Willits or Carbondale. This property stands as one of the finest luxury homes in the Basalt/Carbondale area, offering the perfect blend of grandeur and coziness for any lifestyle.
$3,700,000
54 Thunderstorm Circle Carbondale, CO 81623
- Type:
- Single Family
- Sq.Ft.:
- 3,681
- Status:
- Active
- Beds:
- 4
- Lot size:
- 0.51 Acres
- Year built:
- 2020
- Baths:
- 5.00
- MLS#:
- 185079
- Subdivision:
- Aspen Glen
ADDITIONAL INFORMATION
Enjoy generous views of spectacular Mount Sopris and the surrounding mountains from the privacy of your own custom built, stunning 4 bedroom, 4.5 bathroom home. The property is situated on the 13th fairway of Aspen Glen's private Jack Nicklaus/Jack Niclaus II golf course. Built in 2020, 54 Thunderstorm Circle offers the popular size of just over 3,600 sq.ft of luxury living space with exquisite features throughout. The front entry is elegantly framed by a walled garden, crowning this serene cul de sac. Being sold fully furnished, the home is an entertainer's dream with 3 fireplaces; first floor primary bedroom, great room and den/office for added serenity and beauty. Three en suite bedrooms on the second floor allow privacy for guests and family. The Aspen Glen community is located 35 minutes from Aspen Airport, 55 minutes from Eagle/Vail Airport and 3 hours to Denver. Endless outdoor activities include skiing just 35 minutes away at the 4 world class resorts of Aspen/Snowmass, easily accessed hiking trails, fishing within the community along the 2.5 miles of Gold Medal Roaring Fork River that meanders through Aspen Glen, biking and more. Membership to the full service Aspen Glen club is optional.
$6,100,000
577 Fox Run Drive Carbondale, CO 81623
- Type:
- Single Family
- Sq.Ft.:
- 6,025
- Status:
- Active
- Beds:
- 6
- Lot size:
- 2.04 Acres
- Year built:
- 2022
- Baths:
- 6.00
- MLS#:
- 184461
- Subdivision:
- Fox Run Meadows
ADDITIONAL INFORMATION
This spectacular home enjoys beautiful views from Snowmass to Sunlight and all surrounding areas and is situated on over 2 acres of flat land. A large main level master suite, theatre room, game room, outdoor patio spaces, and an open floor plan with great entertaining areas with close proximity to Willits and just far enough away to feel like Colorado.
$24,500,000
1625 Prince Creek Road Carbondale, CO 81623
- Type:
- Other
- Sq.Ft.:
- 7,824
- Status:
- Active
- Beds:
- 11
- Lot size:
- 229.5 Acres
- Year built:
- 1975
- Baths:
- 11.00
- MLS#:
- 184438
ADDITIONAL INFORMATION
Introducing Flying Dog Ranch West, a 229.5-acre legacy ranch situated at the foot of Mt. Sopris, just 3.5 miles from Carbondale and 29 miles from Aspen. This exceptional property offers unmatched privacy and stunning 180-degree panoramic views, making it an ideal choice for a private retreat, family compound, or horse ranch. With its rich history, water rights, and abundant wildlife, this property provides limitless opportunities to design your ideal lifestyle. Surrounded by conserved lands, the privacy and views of the ranch are protected in perpetuity, ensuring a tranquil and secluded environment. The property includes three homes, an event venue, an artist studio, a private gym, greenhouses, a tree nursery, and a forge. Enjoy Crystal River frontage and a variety of recreational activities, all amidst abundant wildlife. This is the last large property on Prince Creek Road, complete with an agricultural lease and caretaker unit for an easy transition to your Colorado dream. Special commercial use permits are included, allowing for up to 40 events annually in the approximately 9,600 sq. ft. barn, which has been outfitted with a commercial kitchen and conference room. Water rights are a cornerstone of this ranch, with a senior right in the East Mesa ditch, ensuring ample water supply for agriculture and landscaping. The property features upgraded high-efficiency sprinkler systems and a pond fed by East Mesa ditch water. Additionally, there are revenue streams available through agricultural leases, including a cattle operation lease that covers property taxes and maintenance costs. A 5,000 sq. ft. agricultural barn is allowed anywhere on the ranch. Flying Dog Ranch West presents a rare opportunity to own a piece of Colorado's history and create a lifestyle centered around privacy, natural beauty, and sustainable living.
$2,750,000
306 Golden Bear Drive Carbondale, CO 81623
- Type:
- Single Family
- Sq.Ft.:
- 2,802
- Status:
- Active
- Beds:
- 4
- Lot size:
- 0.28 Acres
- Year built:
- 2025
- Baths:
- 2.00
- MLS#:
- 184363
- Subdivision:
- Aspen Glen
ADDITIONAL INFORMATION
Luxurious New Construction Offering Seamless Living in Carbondale Embrace effortless living in this meticulously crafted, brand-new four-bedroom, four-bathroom home spanning 2,802 square feet, ready for occupancy spring of 2025. Designed by Carbondale's renowned Focal Studio, this residence promises a lifestyle of comfort and convenience. Step into the serene ambiance enhanced by the seamless flow from the indoors to the outdoors through oversized sliding doors, perfect for entertaining on the covered patio or in the expansive living room. Enjoy the tranquility of Aspen Glen, with its natural surroundings adding to the allure of everyday life. The main floor features a luxurious primary suite for utmost relaxation, along with two spacious en-suite guest bedrooms and a versatile office that can easily function as a fourth bedroom if desired. Whether you seek space for family, guests, or work, this home offers versatile options to suit your needs. As a resident/member of Aspen Glen enjoy exclusive access to an array of amenities just a short stroll away at the clubhouse. Take advantage of a Nicklaus-designed golf course, tennis and pickleball courts, a fitness center, swimming pool, golf simulator, and premier fly fishing opportunities—all within your community. Beyond Aspen Glen, discover the world-renowned skiing of Aspen Snowmass and countless hiking and biking trails in the picturesque Roaring Fork Valley, catering to outdoor enthusiasts year-round. Could this exquisite home be the answer to your ideal living experience? Don't miss out on the opportunity to make this exceptional property yours, envision the possibilities awaiting you in Aspen Glen. See Documents for Construction Addendum to Contract.
$10,750,000
137 Stonefly Drive Carbondale, CO 81623
- Type:
- Single Family
- Sq.Ft.:
- 5,807
- Status:
- Active
- Beds:
- 5
- Lot size:
- 4.48 Acres
- Year built:
- 2008
- Baths:
- 7.00
- MLS#:
- 184365
- Subdivision:
- Coryell Ranch
ADDITIONAL INFORMATION
Two river front properties located in Coryell Ranch, the Aspen Valley's premier fishing community. Perched above the Roaring Fork River, the vistas from the home include ½ of a mile river viewed from across the neighborhood's stocked fishing ponds. This rare orientation of river frontage is one of the only stretches of the Roaring Fork River that feature Mt. Sopris views to the South. The adjacent 2.5 acre unbuilt lot features unobstructed views of Mt. Sopris and steps away from a secluded fishing pond. Both properties overlook 20 acres of the most serene and accessible riparian habitat of the Roaring Fork. Bald Eagles, Osprey & Herons frolic in the ponds as well as river otters and the rarest of local song birds. This nearly 6,000 sq/ft home has 4 bedrooms plus a lock off caretaker's apartment and also has 5.5 bathrooms. The main level primary bedroom looks out to the river while its ensuite bath looks to Mt. Sopris.Designed by David Johnston Architects and masterfully executed by Kaegebein Fine Homebuilding, the timeless architecture and precise craftsmanship aren't being duplicated in today's home construction.
$2,295,000
135 Irwin Drive Redstone, CO 81623
- Type:
- Single Family
- Sq.Ft.:
- 2,345
- Status:
- Active
- Beds:
- 3
- Lot size:
- 1 Acres
- Year built:
- 1982
- Baths:
- 4.00
- MLS#:
- 184321
ADDITIONAL INFORMATION
The Colorado River retreat you have been waiting for ideally located on the Crystal River, just minutes from the heart of Historic Redstone and 15 minutes to Carbondale. Extensive remodel completed in 2024, including a dreamy primary suite. Wake up to the soft glow of the sunrise painting the mountain peaks and fall asleep to the gentle whisper of the wind rustling through the incredible mountain landscape & nature, all the while listening to the mesmerizing sounds of the Crystal River. This property is beautifully maintained and enhanced with a new deck off the living room. Stroll to the river for a dip or a quiet ''sit''. You can feel the energy from this magical location and you won't want to leave. This is truly a once-in-a-lifetime opportunity to own a slice of paradise in the heart of Colorado. Must see it to believe the beauty. Sits right on the river so no highway 133 impact! Power in the garage for an electric vehicle charger(220 V).
$1,850,000
103 Prince Drive Carbondale, CO 81623
Open House:
Saturday, 3/22 11:00-2:00PM
- Type:
- Single Family
- Sq.Ft.:
- 3,229
- Status:
- Active
- Beds:
- 4
- Lot size:
- 2.14 Acres
- Year built:
- 1989
- Baths:
- 3.00
- MLS#:
- 184275
- Subdivision:
- Kings Row
ADDITIONAL INFORMATION
Sitting high in Missouri Heights on 2.4 acres with unobstructed views of Mt. Sopris and Elk Range Mountains. Southern exposure keeps it cool all summer. Well maintained classic ranch style home featuring 4 bedrooms and 3 bathrooms. Over 3,200 square feet with 20' soaring ceiling in living room looking out to Mt. Sopris. Primary bedroom is on the main level with large walk-in closet. Two other additional bedrooms exist in the same wing of the house. Another full Primary bedroom on lower level with large bathroom. Expansive area for entertaining, which would be perfect for Media room , children's play room or gym. 2 car attached garage. Quiet street, corner location surrounded by beautiful mature trees offering lots of shade. Two levels of beautiful decks with sweeping views and gorgeous sunsets. Plenty of room for entertaining and outdoor dinners. Enjoy the jacuzzi for those chilly nights. Priced right.
$7,395,000
66 Sopris Lane Carbondale, CO 81623
- Type:
- Single Family
- Sq.Ft.:
- 8,722
- Status:
- Active
- Beds:
- 5
- Lot size:
- 2.59 Acres
- Year built:
- 2024
- Baths:
- 8.00
- MLS#:
- 184217
- Subdivision:
- Callicotte Ranch
ADDITIONAL INFORMATION
Discover your legacy property of unparalleled luxury in this exceptional new build nestled within the prestigious Callicotte Ranch community, just moments away from Carbondale and Basalt. Set atop two and a half acres of secluded beauty, this home boasts breathtaking panoramic mountain views that focus on Mt. Sopris. Ideal for hosting, the expansive great room features a stunning wall of windows that seamlessly connects to a sprawling covered deck. Complete with a full outdoor kitchen and inviting firepit, this space promises unforgettable gatherings. Don't miss the opportunity to experience this remarkable residence firsthand. 30 minutes from Aspen airport and the world famous Aspen Ski areas. 15 minutes from the Roaring Fork Club for golfers. Gold medal fishing. Top ranked Valley View Hospital in Glenwood, and what locals consider to be the best climate anywhere! With 250 sunny days each year you have no worries about SAD in Winter and being at 6,700 feet the Summers are more comfortable.
$24,500,000
Nettle Creek Road Carbondale, CO 81623
- Type:
- Single Family
- Sq.Ft.:
- 13,043
- Status:
- Active
- Beds:
- 7
- Lot size:
- 55.46 Acres
- Year built:
- 2003
- Baths:
- 8.00
- MLS#:
- 184154
ADDITIONAL INFORMATION
In a hidden meadow, on majestic Mt. Sopris, exists an ''Island in the Sky''; an offering that only becomes available once in a generation. Words and metaphor alone can't do this spectacular setting justice. It simply must be seen to be believed. Welcome to Hanging Valley Ranch. 55 acres (35 irrigated) are entirely surrounded by National Forest. Situated at the end of a private, gated road just 15 minutes from downtown Carbondale, this rare inholding comprises a modern-rustic main house, a generous 3-bedroom guest house and a gorgeous 4-stall horse barn. There's also an outdoor riding arena, a hay barn and miles of three-rail fence. The water here isn't just senior, it springs forth from the mountain in three places that feed Nettle Creek. The tributary then meanders the length of the property feeding waterfalls and ponds that compliment numerous flagstone patios, paths and bridges, all a precious piece of the meticulous landscape design. Wildlife runs wild and free, dark skies provide a tapestry for stars, horse and hiking trails run seemingly forever. When the snow falls, cross-country skiing and snowmobiling are a must. Those with courage and determination can opt to ascend the 12,965' mountain towering above and ride the perfect line all the way to the backdoor. Those lucky to see and explore this magical parcel describe it as ''heaven on earth'' as there no shortage of miracles to behold here. This is the one-in-a-lifetime opportunity you've been dreaming about.
$9,800,000
5349 Co Rd 100 Carbondale, CO 81623
- Type:
- Single Family
- Sq.Ft.:
- 10,338
- Status:
- Active
- Beds:
- 8
- Lot size:
- 22.72 Acres
- Year built:
- 1982
- Baths:
- 9.00
- MLS#:
- 183968
ADDITIONAL INFORMATION
Welcome to Fellows Ranch.... your own private retreat with country club amenities! Nestled against the breathtaking backdrop of Mt. Sopris, Chair Mountain, and Capitol Peak, the ranch offers unparalleled luxury and endless entertainment. Fellows Ranch is the culmination of a dream and a passion to create a family compound for multiple generations to enjoy and experience together. As you enter the manicured property, the first thing you will notice is the new 2,000 sq ft Pavilion and Pergola overlooking a beautiful 25,000 sq ft pond stocked with rainbow trout. The Pavilion features retractable hidden clear walls for year-round enjoyment, with radiant heating and A/C, a kitchen, bar, pizza oven, grill, 85'' TV, gas fire pit, custom billiard table, pinball, foosball, hot tub, sauna, and a full bath. Imagine shooting clay pigeons with one of the most beautiful horizons imaginable. Enjoy smores under the evening stars at the large wood burning fire pit with seating for 12 people. Invite friends to join you on the new Pickleball court with professional grade lighting and faux boxwood hedges. The Pickleball court is perfectly nestled in the trees to provide wind protection while still capturing the stunning views of Mt. Sopris. Numerous ''toys'' are included to enjoy your ranch lifestyle to its fullest including a snow mobile, Canam Side-by-Side, white water raft with trailer plus a tool shop to house all your fly fishing, mountain biking and rafting gear, and a ski tuning room. The property also comes with an on-site gas station and water truck. The pond is fully lined with a floating dock and maintained for swimming. You will have plenty of space to accommodate all your guests in the 10,000+ sq ft luxurious home featuring 8+ bedrooms, 8.5 baths with multiple living areas, offices, loft areas and a 2nd hot tub. The views are simply stunning from the living areas, bedrooms and wrap around decks. This is truly a one-of-a-kind estate designed for family and friends to gather and create memories that will last a lifetime. This property is situated on a ridge with unobstructed views and protected lands below. It consists of 22 acres and is located midway between Basalt and Carbondale. It is a beautiful 5-minute drive to Hwy 82 and only 20 minutes to downtown Basalt and the Roaring Fork Club. The location is perfectly centered between great restaurants in Carbondale and Basalt. Please visit our website for videos and additional information. www.fellowsranch.com
$1,695,000
222 Crest Point Drive Carbondale, CO 81623
Open House:
Tuesday, 3/25 2:00-5:00PM
- Type:
- Single Family
- Sq.Ft.:
- 3,386
- Status:
- Active
- Beds:
- 3
- Lot size:
- 14.55 Acres
- Year built:
- 1999
- Baths:
- 3.00
- MLS#:
- 183873
- Subdivision:
- Lions Ridge Estate
ADDITIONAL INFORMATION
Located in Lions Ridge Estates on the hillside above Catherine's Store, this 14.55 acre property includes a spacious home and a separate area on the property with a workshop, plus RV, boat and additional vehicle storage. All 3 levels in the home have south-facing windows built to enjoy big views of Mt. Sopris and the equestrian polo fields below, as well as views up and down the valley. The main walk-in level features a galley kitchen, open dining and living room, and a bedroom with a full bathroom. The primary suite occupies the entire top 3rd floor with a private deck (perfect for a hot tub!) and an office/loft area. The walk-out basement downstairs offers a 2nd living area/TV room with a gas fireplace, 3rd bedroom and bathroom, spacious laundry/mechanical room, a sun room and access to a private deck. Additional amenities include a 2-car garage with a built-in office, 2 new wall split units for air conditioning and heat, and additional parking spaces across from the driveway. The hillside acreage is not suitable for horses. Conveniently located just 5 minutes from Hwy 82 and 10 minutes to Willits or Carbondale.
$3,495,000
501 Spring Park Ridge Carbondale, CO 81623
- Type:
- Single Family
- Sq.Ft.:
- 1,862
- Status:
- Active
- Beds:
- 2
- Lot size:
- 44 Acres
- Year built:
- 2018
- Baths:
- 2.00
- MLS#:
- 183665
ADDITIONAL INFORMATION
Build your custom compound, playground in Missouri Heights. Gated community No HOA on 44 acres! Currently a custom built 'Garage-Mahal' with 2 bedroom 2 bathroom condo built over a custom 2300 square foot garage, workshop, horse stalls as well all infrastructure is in place for an additional 5000 sq ft home. Access through the only exclusive gated area of Missouri Heights (Spring Park Meadows) this oasis of 44 acres is not within an HOA. Arguably one of the best view sites in the valley with 360 degree views including the entire Elk Mountain range, ski resorts from Aspen to Sunlight, Basalt and Red Table Mountains, Cottonwood Pass. 10 mins from the hottest commercial area in the valley - Whole Foods and City Market supermarkets, restaurants, schools, public amenities. No HOA, no CCR's Benefits of the most exclusive gated community in the mid-valley without the regulation of an HOA. This property boasts an Independent exclusive well, and 1/3 share in a second well - allowing for multiple dwellings, livestock, and irrigation. Well pump was replaced in 2023 with electrical surge protection. 12 - 15 gal / minute and 1000 gal cistern. Sustainable energy building with geo-thermal (ground source) heating and cooling, triple glazed windows, extra spray foam insulation, heated workshop, efficient natural ventilation system, wired for solar. Extremely low energy costs. Completed high end 1862 sq ft living quarters - 2.5 bed, 2 bath - which is permitted to be considered an ADU if a larger ''main house'' is constructed. Triple glazed windows with reflectivity and tint. Infrastructure in place for a future large ''main house'' including: water, electricity, ground source geo-thermal loop, leach field, fire suppression water storage, soil testing. Gently sloping, usable land with flat building site. 2 horse stalls 2300 sq ft heated workshop with 18ft ceilings and pull through + unlimited toy storage Hundreds of miles of trails for mountain biking, dirt biking, and horse riding out the front gate. Can this property be replicated anywhere else?!
$1,750,000
488 County Road 162 Carbondale, CO 81623
- Type:
- Single Family
- Sq.Ft.:
- 1,367
- Status:
- Active
- Beds:
- 2
- Lot size:
- 9.7 Acres
- Year built:
- 1917
- Baths:
- 1.00
- MLS#:
- 183477
ADDITIONAL INFORMATION
Discover a charming 1917 cabin nestled on nearly 10 acres of picturesque land, boasting uninterrupted vistas of majestic Sopris. This character-filled diamond in the rough presents a unique opportunity to create your own masterpiece. Envision transforming the cabin into a romantic guest house, blending historic charm with modern comfort. With ample space for expansion or renovation, this property invites you to unleash your creativity and bring your dream home to life. Embrace the tranquil lifestyle of Missouri Heights, where you can indulge in the beauty of nature and enjoy outdoor adventures right outside your doorstep. Perfect for equestrian enthusiasts, this idyllic setting offers ample room for horses to roam and thrive. Whether you're seeking a peaceful retreat, a creative project, or a picturesque setting for your equestrian pursuits, this property promises endless possibilities. Don't miss your chance to make your vision a reality in this enchanting corner of the Roaring Fork Valley.
$3,100,000
65 UPLAND Lane Carbondale, CO 81623
- Type:
- Duplex
- Sq.Ft.:
- 3,855
- Status:
- Active
- Beds:
- 4
- Lot size:
- 0.54 Acres
- Year built:
- 2025
- Baths:
- 6.00
- MLS#:
- 181809
- Subdivision:
- Aspen Glen
ADDITIONAL INFORMATION
This 3855-square-foot haven in a gated golf community boasts a spacious 2-car garage with an EV charger, a dog shower, and room for all your toys. Revel in 4 bedrooms, 4 full baths, 2 half baths, an office, and open patios. The private backyard features an outdoor fireplace, a picturesque creek, and stunning mountain views. Downsizing? The main level offers 2000 square feet, including a primary suite with a fireplace and private patio, guest quarters, a lofty living room with 20-foot ceilings, and seamless indoor-outdoor connectivity with a fireplace. All you need is on the main floor. The chef-inspired kitchen is great for hosting family and friends which flaunts top-tier appliances, a massive quartz island, and a luxurious dining area with panoramic views. Working from home? Ascend the stairs to your office retreat with peaceful surroundings and breathtaking Mount Sopris views. The upper level also hosts a 3rd bedroom with an ensuite bathroom. Expecting guests? The lower level, already completed, offers 1158 square feet of family room bliss, a wet bar, a fireplace, and space for a 4th bedroom with an ensuite bathroom. An additional half bath ensures everyone's convenience. This pre-sale gem allows you to personalize finishes—choose your own or embrace the designer's mountain modern vision. Italian designer's tile, stainless steel appliances, modern bathroom fixtures, quartz countertops, and natural stone and cedar exteriors are all included. Don't miss this opportunity - call us today to make this your sanctuary!
- Type:
- Townhouse
- Sq.Ft.:
- n/a
- Status:
- Active
- Beds:
- 2
- Lot size:
- 0.04 Acres
- Year built:
- 1974
- Baths:
- 2.00
- MLS#:
- 797678
- Subdivision:
- Other
ADDITIONAL INFORMATION
Value, location and scenery! Stay warm in the winter time and cool in the summer in this cozy townhome. With 2 bedrooms upstairs and an additional non-conforming bedroom/living area in the basement this unit offers plenty of living space and storage. From the south windows you will have great views of Mt. Sopris all year long! Out the front door is a large common green space and out the backdoor the same! This home has knotty alder trim throughout with a custom built bookcase/cabinet and fireplace. Newer carpet and paint throughout and the furnace has a brand new motor. The back patio is fenced for you to enjoy mornings and evenings in privacy. Located in town close to shopping and activities. Aspen, Glenwood Springs and Marble are all a short drive away offering an abundance of outdoor activities year round! Carbondale truly is a great central location within the Rocky Mountains to stay and play! The unit comes with 2 parking spots, 1 covered and 1 uncovered. Come take a look today!

All information deemed reliable but not guaranteed. All properties are subject to prior sale, change or withdrawal. Neither listing broker(s) or information provider(s) shall be responsible for any typographical errors, misinformation, misprints and shall be held totally harmless. Listing(s) information is provided for consumers personal, non-commercial use and may not be used for any purpose other than to identify prospective properties consumers may be interested in purchasing. Information on this site was last updated as of the date posted below. The data relating to real estate for sale on this website comes in part from the Internet Data Exchange program of the Aspen/Glenwood Springs MLS. Real estate listings held by brokerage firms other than Xome Inc. may be marked with the a logo and detailed information about those properties will include the name of the listing broker(s). All rights reserved.

The data relating to real estate for sale on this web site comes in part from the Internet Data Exchange (IDX) program of Colorado Real Estate Network, Inc. (CREN), © Copyright 2025. All rights reserved. All data deemed reliable but not guaranteed and should be independently verified. This database record is provided subject to "limited license" rights. Duplication or reproduction is prohibited.
FULL CREN Disclaimer
Real Estate listings held by companies other than Xome Inc. contain that company's name.
Fair Housing Disclaimer
Carbondale Real Estate
The median home value in Carbondale, CO is $1,557,500. This is higher than the county median home value of $611,800. The national median home value is $338,100. The average price of homes sold in Carbondale, CO is $1,557,500. Approximately 54.34% of Carbondale homes are owned, compared to 37.79% rented, while 7.87% are vacant. Carbondale real estate listings include condos, townhomes, and single family homes for sale. Commercial properties are also available. If you see a property you’re interested in, contact a Carbondale real estate agent to arrange a tour today!
Carbondale, Colorado 81623 has a population of 6,464. Carbondale 81623 is less family-centric than the surrounding county with 37.95% of the households containing married families with children. The county average for households married with children is 39.32%.
The median household income in Carbondale, Colorado 81623 is $86,321. The median household income for the surrounding county is $77,212 compared to the national median of $69,021. The median age of people living in Carbondale 81623 is 42 years.
Carbondale Weather
The average high temperature in July is 84.2 degrees, with an average low temperature in January of 10.9 degrees. The average rainfall is approximately 16.3 inches per year, with 46.5 inches of snow per year.



