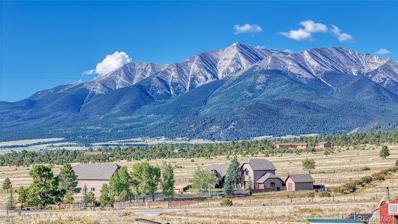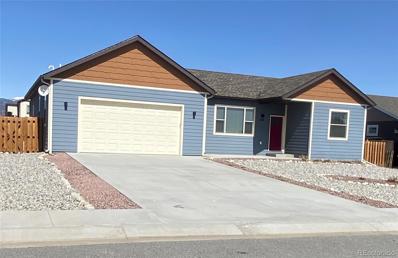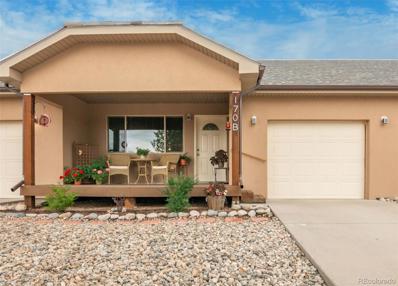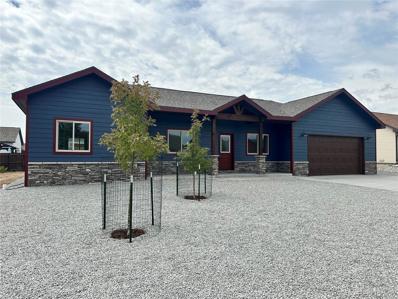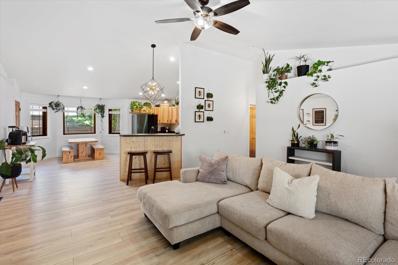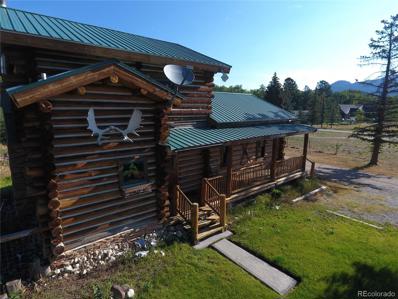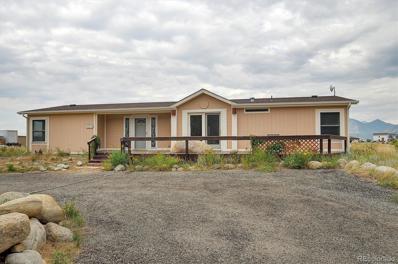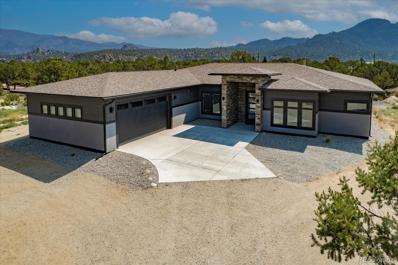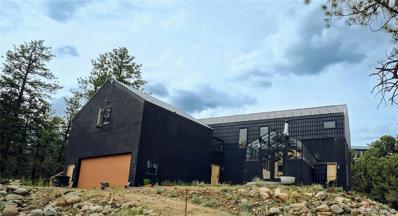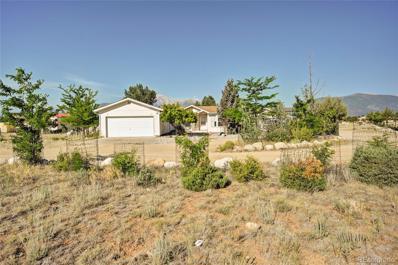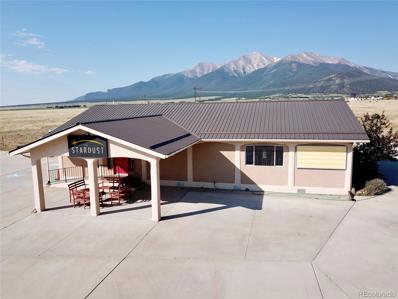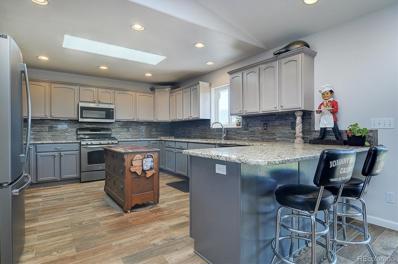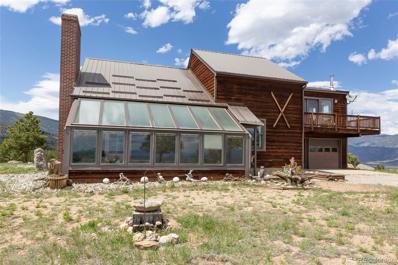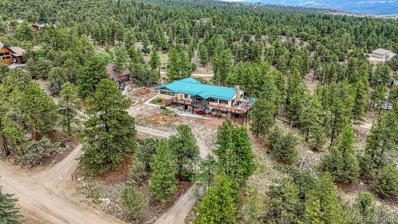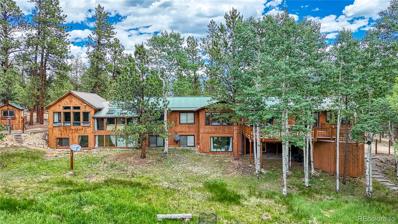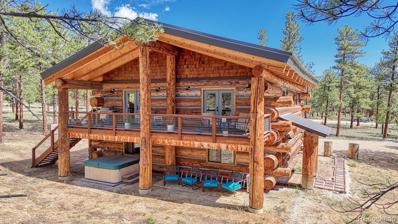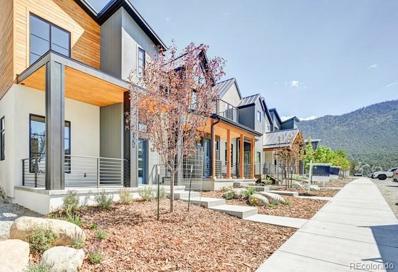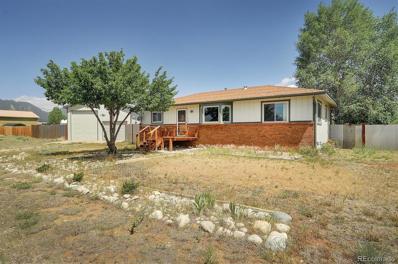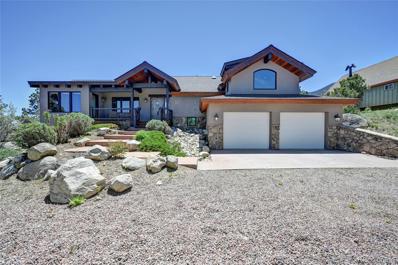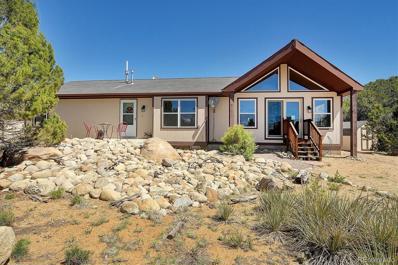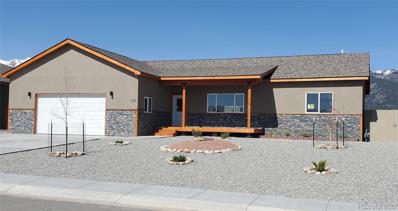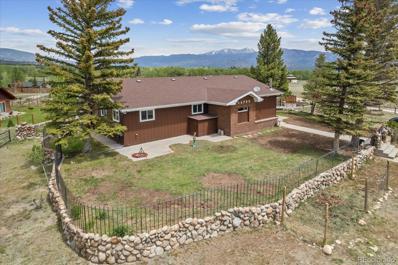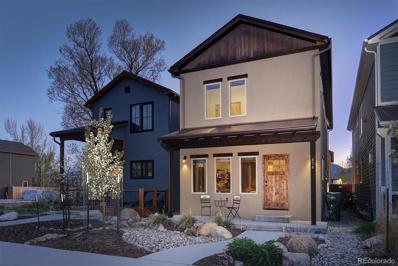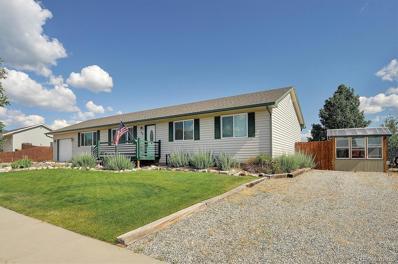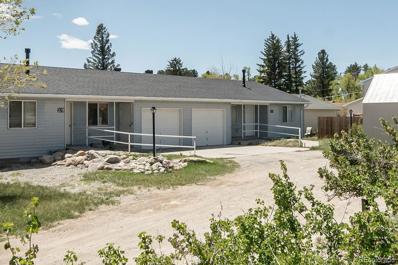Buena Vista CO Homes for Sale
$1,495,000
30055 County Road 361 Buena Vista, CO 81211
- Type:
- Single Family
- Sq.Ft.:
- 2,407
- Status:
- Active
- Beds:
- 3
- Lot size:
- 4.51 Acres
- Year built:
- 1999
- Baths:
- 3.00
- MLS#:
- 8490074
ADDITIONAL INFORMATION
The pictures say it all. There is so much to love about this beautiful mountain house! From County Rd. 361, you'll drive down the long, smooth paved driveway to the impressive array of buildings. Living in the Rockies, you'll want a beautiful views, and this home delivers 360 degrees! You'll wake up every morning and be greeted by stunning Mt. Princeton. Sitting on 4.51 acres you'll have privacy and quiet. When you do want company, the fully insulated 1,800 square foot detached garage can accomodate two RVs, and is equipped with two 14' doors, and two 220 volt plugs. Entertaining will be simple in your spacious, open concept home. Your kitchen is complete with newer dishwasher, microwave and fridge. granite counter tops, and island providing tons of counter space & extra storage. Hang out in the living room boasting tongue and groove ceilings, and enjoy the cozy wood burning stove. Or enjoy the expansive, partially enclosed back patio. Your master bedroom with 5 piece en suite bathroom, and second bedroom with 3/4 guest bath are on the main level, and and additional master with full en suite bathroom is upstairs! Other attractive features are the two-car garage attached to the house, and the additional attached one-car garage Love plants? Then you'll appreciate the adorable garden shed, also fully insulated. You'll also appreciate the 9-zone, underground irriagation system. This home has a lovely, enviable green yard. Enhance your outdoor zen experience with the calming sound of the seasonal babbling ditch. While it belongs to a neighboring property owner, and the water cannot be used by you, they have generously offered to let you enjoy the aesthetics and peaceful sound for free. :) Only 7 minutes from town, easy access to hiking camping, fishing, hunting, disc golf etc, and within an hour from skiing, this house is to die for. Make an appointent today. You'll be happy you did!
- Type:
- Single Family
- Sq.Ft.:
- 1,632
- Status:
- Active
- Beds:
- 3
- Lot size:
- 0.18 Acres
- Year built:
- 2019
- Baths:
- 2.00
- MLS#:
- 6451991
- Subdivision:
- Sunset Vista Filing 4
ADDITIONAL INFORMATION
You'll love the scenic views of Mt Princeton, Mt Colombia, and Buffalo Peaks that this home offers! Complete with a master suite with large walk in closet, this 3 bed, 2 bath ranch has a lot to offer! The kitchen includes a walk in pantry and an eat-in space at the oversized island or in the adjacent dining room. Natural light floods the home, and blinds are provided on every window for privacy. Cedar fencing and the large patio are perfect for your back yard oasis. Xeriscaping in front and back with flowers, shrubs and trees provide lots of curb appeal. The oversized 2 car garage provides plenty of storage in addition to the dedicated laundry room inside. Schedule a visit soon as this home is sure to go fast!
- Type:
- Condo
- Sq.Ft.:
- 1,204
- Status:
- Active
- Beds:
- 2
- Year built:
- 2007
- Baths:
- 2.00
- MLS#:
- 7438356
- Subdivision:
- Tri Vista Condominiums
ADDITIONAL INFORMATION
Back on the market because of buyer financing at no fault to the seller. These condo units do require at least 20% down for lenders to be able to lend on them. Seller has an appraisal in hand from previous buyer showing condo appraised at $429,000. With the new price reduction, you have immediate equity in your home! Welcome to your dream home! This stunning ground-level patio condo offers the perfect blend of comfort, convenience, and space. Covered front porch with mature landscaping and durable Trex decking, ideal for morning coffees or evening relaxation. Inside, vaulted ceilings open up to a large open living space and kitchen, featuring ample counter space and plenty of cabinets. The private back patio provides tranquility and privacy, shielded from the wind and showcasing gorgeous mountain views. The hall guest bath includes a shower and tub, while the guest bedroom offers stunning views of Mt. Princeton. Retreat to your spacious primary suite, complete with a generous walk-in closet and a 3/4 bathroom. The separate laundry room is conveniently located near the attached 1-car garage, perfect for all your mountain gear and additional storage. Just minutes from town, enjoy easy access to dining, shopping, and the Arkansas River. This 1,204 sq ft condo, built in 2007, features a newly stuccoed exterior in the summer of 2024. More than just a place to live, this home offers a lifestyle. Don't miss your chance to own this beautiful condo with all the amenities you need and the views you crave. Schedule a showing today and experience mountain living at its finest!
$589,000
122 Raven Way Buena Vista, CO 81211
- Type:
- Single Family
- Sq.Ft.:
- 1,247
- Status:
- Active
- Beds:
- 2
- Lot size:
- 0.18 Acres
- Year built:
- 2024
- Baths:
- 2.00
- MLS#:
- 8674934
- Subdivision:
- Sunset Vista
ADDITIONAL INFORMATION
Stunning new custom home! Gorgeous new construction w/ great finishes throughout. It would make a great get-away home or would be perfect for a first-time homeowner. It features an open floor plan, large master bedroom with custom walk-in closets that aren't found in homes this size! Vaulted ceilings, spacious bathrooms and more! Kitchen features granite counters, beautiful birch cabinets, and stainless steel Whirlpool appliances. Huge oversized 2 car garage with 240V plug for EV charging with plenty of room to store all your outdoor equipment. There's also a covered front porch, and you can grill on the spacious back patio. Walk or bike to Main Street Restaurants or coffee shops, or go shopping in many of our small town shops. Within a short drive are 3 different hot springs, and just down the road is a drive in theatre. This 2 bedroom, 2 bath home offers all the comforts for mountain living with beautiful views of Mt Princeton from the back yard! Buyer to verify all information.
- Type:
- Single Family
- Sq.Ft.:
- 1,516
- Status:
- Active
- Beds:
- 3
- Lot size:
- 0.27 Acres
- Year built:
- 2002
- Baths:
- 2.00
- MLS#:
- 3564666
- Subdivision:
- Merrill Subdivision
ADDITIONAL INFORMATION
Beautifully Updated Home in the Heart of Buena Vista, Colorado Address: 102 Merrill Lane, Buena Vista, CO Welcome to your dream home! This stunning property, built in 2002, offers 1,517 square feet of beautifully updated living space, featuring 3 bedrooms and 2 bathrooms. Located in one of Buena Vista's most desirable neighborhoods, this home combines modern amenities with a serene, private setting. Interior Highlights: • New Floors and Fixtures: Step into a home that feels brand new with recently installed floors and fixtures throughout. • Artistic Lighting: Enjoy the ambiance created by stylish, artistic lighting in every room. • Fresh Paint: Walls have been freshly painted, giving the home a clean, contemporary look. • Modernized Living Room and Primary Suite: Both the living room and primary suite have been thoughtfully modernized for comfort and style. • Updated Kitchen: The kitchen boasts all-new matching black Samsung appliances, making it a chef’s delight. • All new blinds: new blinds have been added throughout the home Exterior and Garage: • Spacious Three-Car Garage: Perfect for outdoor enthusiasts, the garage includes a workbench and ample storage space for all your gear and toys. • Lush, Private Lot: The property features beautiful old-growth trees and lush vegetation, providing a peaceful, private retreat. Location: • Prime Neighborhood: Situated in one of Buena Vista’s best neighborhoods, you’ll enjoy a friendly community atmosphere and great proximity to downtown amenities. • Outdoor Recreation Heaven: Buena Vista is rapidly becoming one of Colorado’s coolest towns, known for its blossoming music scene and abundant outdoor activities. Don't miss your chance to own this beautifully updated home in a vibrant and welcoming community. Schedule a viewing today and experience the perfect blend of modern living and natural beauty at 102 Merrill Lane!
$1,450,000
15201 County Road 306 Buena Vista, CO 81211
- Type:
- Single Family
- Sq.Ft.:
- 2,800
- Status:
- Active
- Beds:
- 4
- Lot size:
- 1.16 Acres
- Year built:
- 1959
- Baths:
- 3.00
- MLS#:
- 3378227
- Subdivision:
- N/a
ADDITIONAL INFORMATION
Discover your dream property! This exceptional estate features three distinct residences and an impressive garage/workshop. The main home offers 2 bedrooms (with potential for a 3rd bedroom or office), 2 baths, and a seamless open layout encompassing the living, dining, and kitchen areas. Highlighted by tongue and groove ceilings and barn wood cabinets, this home boasts stunning views from both its front and rear decks. The second cabin, a charming log retreat, showcases pine logs and floors throughout. Its open kitchen/dining area, upstairs bedroom, and front and back decks provide panoramic views. Connected to city sewer and water, this cabin is as convenient as it is picturesque. Adding to the allure, a detached garage includes a studio with a kitchen and 3/4 bath, perfect for additional living or workspace. Enjoy a private deck overlooking the backyard with seasonal sounds from a nearby ditch. The property features a park-like setting with mature trees, a 12 x 16 workshop, a garden area, and two additional sheds. An irrigation well enhances the outdoor spaces. Further enhancing the property, the basement of the main home offers storage and mechanical space, while a unique bomb shelter lies beneath the studio. Conveniently located near downtown yet offering expansive space for privacy, this property is ideal for those seeking a blend of accessibility and tranquility. A special use permit currently designates the second cabin as an art gallery; prospective buyers should verify with the county for potential uses and approvals. This listing presents a rare opportunity to own a property that seamlessly combines comfort, character, and versatility.
- Type:
- Single Family
- Sq.Ft.:
- 1,512
- Status:
- Active
- Beds:
- 3
- Lot size:
- 2 Acres
- Year built:
- 1994
- Baths:
- 2.00
- MLS#:
- 5355813
- Subdivision:
- River Rim
ADDITIONAL INFORMATION
NEW PRICE!! Access to the Arkansas River across the street AND within bike/walk to town, this home offers 3 bedrooms, 2 full bathrooms, a spacious living room, large kitchen and dining area with built-in china cabinetry in the dining area for extra storage and display area, separate laundry room that leads to the large back deck with pergola overlooking the beautiful Collegiate Peaks. The front deck is very large as well. This home offers a 3-car garage and sits on 2 acres. Bike or walk to town. NEW CARPET THROUGHOUT.
$1,099,000
29973 Teal Run Buena Vista, CO 81211
- Type:
- Single Family
- Sq.Ft.:
- 2,340
- Status:
- Active
- Beds:
- 3
- Lot size:
- 2 Acres
- Year built:
- 2021
- Baths:
- 3.00
- MLS#:
- 2490605
- Subdivision:
- Lakeview Estates Preserve
ADDITIONAL INFORMATION
Modern Lakeside Retreat in Buena Vista Welcome to 29973 Teal Run, a custom-built home nestled in the prestigious Lake View Estates Preserve subdivision near Ice Lake. Built in 2021, this 2340 sq. ft. residence offers a unique blend of modern design and scenic tranquility, just minutes from downtown Buena Vista. Step inside to discover a home designed with artistic tile accents and a cool color scheme that enhances its contemporary appeal. The spacious floor plan features three bedrooms and three bathrooms, providing ample space for both relaxation and entertaining. Enjoy breathtaking views and the surrounding mountains from multiple vantage points throughout the home, showcasing the natural beauty of Buena Vista. This one-of-a-kind residence boasts radiant hot water heating and includes a large attached garage, offering convenience and comfort year-round. Situated in one of Buena Vista's best neighborhoods, residents here enjoy proximity to the town’s vibrant amenities while relishing in the tranquility of a two-acre lot near ice lake. Buena Vista itself is renowned for its exceptional outdoor and recreational opportunities, making it a haven for adventurers and nature enthusiasts alike. Don’t miss your chance to own this exceptional lakeside retreat in Buena Vista. Schedule your showing today and experience the best of mountain living in Colorado!
$1,650,000
18095 Camino Del Norte Buena Vista, CO 81211
- Type:
- Single Family
- Sq.Ft.:
- 4,405
- Status:
- Active
- Beds:
- 4
- Lot size:
- 0.24 Acres
- Year built:
- 2020
- Baths:
- 6.00
- MLS#:
- 3342350
- Subdivision:
- Trail West
ADDITIONAL INFORMATION
Stunning, contemporary mountain home on a private wooded lot situated between HOA-owned greenspace. As you step inside, you’ll notice the modern aesthetics w/endless upgrades & functional design. The open-concept main floor captivates w/its high ceilings, lg wood-burning fireplace & an abundance of natural light. The seamless flow between the living, kitchen & dining are perfect for both daily living & entertaining guests. The kitchen has endless storage, a lg island, butler’s pantry & expansive counter space for your culinary creations. As you enter the owner's suite, you’ll notice views of the beautifully wooded lot, a Dutch-door to the exterior & a spacious walk-in closet w/its own washer/dryer. The luxurious private bathroom has a lg walk-in shower w/dual shower heads, a separate powder room, double vanities & a deep soaking tub for ultimate relaxation. Off the home’s entrance is a grand curved staircase, which leads to the sunlit 2nd level. At first sight you’ll notice the loft overlooking the living room & the beautiful glass walled office. The 2nd & 3rd bedrooms are on this level each w/in-suite bathrooms. A door leads to the south patio where you’ll find access to the guest suite. This studio style suite will have everything your guests need including a private entrance, full kitchen, bathroom & washer/dryer. Back in the house, follow the curved staircase to the lower level. There you’ll find a large flex space which could be used as a game rm, gym or extra bedroom. It’s currently being used as a workshop complete w/a workbench, ample storage, egress window & a 3/4 bath. Built in 2020, the home has custom lighting throughout, radiant in-floor heating on all levels with 8 zones, a tankless H2O heater, a Rumsford open-door clean-burning wood fireplace & an oversized 2-car garage. Just a short drive to Downtown BV & various outdoor activities, including hiking, mtn biking, skiing & year-round mtn adventures. This property is everything you’ve been looking for!
- Type:
- Single Family
- Sq.Ft.:
- 1,269
- Status:
- Active
- Beds:
- 3
- Lot size:
- 2 Acres
- Year built:
- 1995
- Baths:
- 2.00
- MLS#:
- 5074857
- Subdivision:
- River Rim
ADDITIONAL INFORMATION
Welcome to your dream home in the heart of River Rim Estates! This enchanting three-bedroom, two-bath property, built in 1995, offers a perfect blend of privacy, convenience, and outdoor adventure. Nestled on a sprawling two-acre lot, this home provides the ultimate retreat with deeded access to the picturesque Arkansas River right across the street. Enjoy exclusive fishing and serene river views with over 1,500 feet of walking access along the river. The property also features two garages, one attached and one detached, offering a total of four spaces perfect for car storage or an excellent workshop. Just a short stroll away, explore the charm and history of Buena Vista. Unlimited access to nearby trails, river activities, and a myriad of outdoor adventures, including snow skiing, snowboarding, mountain biking, dirt biking, and ATVing, make this property ideal for outdoor enthusiasts. A spacious, private lot ensures tranquility and seclusion, while the beauty of the Arkansas River and the surrounding natural landscapes is right at your doorstep. This property offers an unparalleled lifestyle in one of the most sought-after locations. Do not miss the opportunity to make this riverside retreat your own!
- Type:
- Single Family
- Sq.Ft.:
- 2,146
- Status:
- Active
- Beds:
- n/a
- Lot size:
- 1.46 Acres
- Year built:
- 1975
- Baths:
- 3.00
- MLS#:
- 8575906
- Subdivision:
- N/a
ADDITIONAL INFORMATION
This property is currently set up as an event space and offers a turnkey business opportunity. The seller has drawings that show how the building could be converted into a 3-bedroom 3-bathroom residence. The property is zoned residential with a special use permit for events. The main theatre room has 42 theatre seats plus 16 additional seats, a 120’ screen, 1080p projector, 16 channel soundboard, stage lighting and lightboard controller, hanging speakers, subwoofer, microphones and mic stands, disco ball and much more. The stage has hosted musicians, plays, funny and embarrassing congratulation speeches, and many a movie night. The system is set up to easily plug in a laptop to connect to the projector and sound system. Behind the theatre room is a large green room with two couches, two windows into the main theatre room, space for tables or desks, and a bathroom with the building’s only shower. The men’s restroom has one toilet and a sink. The women’s bathroom has one sink and two toilet stalls. Forced air heating and AC keep the temperature just right all year long, and a central vacuum system makes cleaning up easier. There is a storage room inside and a cinder block shed outside. With excellent visibility, a concrete parking lot with 37 spaces, and additional outdoor space that could be utilized the opportunities abound. This property borders 116 acres of BLM land to the south and the Ark Valley Canal irrigation ditch runs through the southern corner of this property. The Town of BV owns a 112 acre property across the road, and the start of the BV Wildlife Trail is just 1/4 mile away. The well allows for outdoor irrigation and a Rain Bird sprinkler system out front keeps the plants happy. There are hose bibs on three sides of the building. On the west side of the building RV hookup include 30-amp service, water, and sewer.
- Type:
- Single Family
- Sq.Ft.:
- 1,700
- Status:
- Active
- Beds:
- 3
- Lot size:
- 1 Acres
- Year built:
- 2004
- Baths:
- 2.00
- MLS#:
- 1950673
- Subdivision:
- Glenview
ADDITIONAL INFORMATION
BIG VIEWS from the covered front porch of this lovely home as well as the fully fenced, patio area, hot tub, and landscaped back yard which provides much privacy. Low maintenance and extremely durable metal siding. This home is located at the end of a quiet street in the Glenview North neighborhood where all homes are site built. Many updates made to this home to include plank tile flooring, complete remodel to the kitchen and bathrooms. There is a nice, designated laundry room that is entered from the 2-car car garage. In addition to having Natural Gas, this home offers a pellet stove making the chilly winter nights cozy. Paved circle driveway makes an easy in and out into the 2-car garage. Built in storage shelving in the garage allows for extra storage space. HOA fees include water, road maintenance, and snow removal.
- Type:
- Single Family
- Sq.Ft.:
- 3,304
- Status:
- Active
- Beds:
- 3
- Lot size:
- 3.11 Acres
- Year built:
- 1981
- Baths:
- 3.00
- MLS#:
- 8813482
- Subdivision:
- Game Trail
ADDITIONAL INFORMATION
Make this your Mountain Home! Views of the Collegiate Peaks Range from every window, Private upstairs primary suite with south and east facing decks, wood stove, wood floor, double walk in closets, double sink vanities, walk in shower, and loft with an additional 3/4 bath. Enter the house thru the solarium ,bright with natural light and a efficient heat sink, a place for plants and relaxing. Step into the beamed vaulted living room, with heat venting wood fireplace, and a warm wood wall. This expansive room has a side stair way to the primary suite. The kitchen features walnut cabinets, pantry with shelved closet and 10 feet of additional counter and cabinet space. The tile floor extends to the dinning room with a bay window for more mountain views and wild life watching. The breeze way leads to an enclosed protected 16x14 foot patio and the bonus room. The bonus room has double door exterior entrance with an additional patio. There is an utility sink and abundant lighting for any use you have for that room, an airplane was once built in it. On the main floor there are two additional bedrooms and a full bath. The basement has a den with a 7 foot built in workbench for completing your hobbies on, or to stage your next outing from. There is a laundry and storage area with 20 feet of wood shelving for all your gear. The media room is also accessed from the den. That room is presently used as a non conforming bedroom with media covered walls as seen in the photos. There is additional storage in the garage with wood shelving and the bonus room may be accessed from there as well. This home has space for so many activities and is close to Buena Vista , ski areas, mountain hiking and biking trails., Arkansas River fishing and all the necessities needed for a good life.
$1,499,000
18165 Alta Vista Drive Buena Vista, CO 81211
- Type:
- Single Family
- Sq.Ft.:
- 4,876
- Status:
- Active
- Beds:
- 5
- Lot size:
- 0.6 Acres
- Year built:
- 1981
- Baths:
- 6.00
- MLS#:
- 4568626
- Subdivision:
- Trail West
ADDITIONAL INFORMATION
Nestled in the picturesque Trail West subdivision, this expansive 4,876 sq ft home has been updated throughout and offers luxury living with perfect south facing views of Mount Princeton. This residence is designed for both comfort and grandeur, featuring 5 spacious bedroom suites and 6 bathrooms and large basement great room / bunk room for even more options. Large open concept living / dining / kitchen area is an entertainer's dream, providing ample space for gatherings and family activities. The large wraparound deck has been completely rebuilt and is perfect for outdoor entertaining, dining, or simply soaking in the serene mountain landscape. The kitchen is a culinary masterpiece, equipped with high-end luxury appliances, dual zone wine cellar, refrigerator drawers, nugget ice machine, warming drawer, and more! The primary suite is a private retreat, featuring a cozy fireplace, a lavish soaking tub, and ample space for relaxation. This home offers the perfect blend of elegance and functionality, making it ideal for both everyday living and entertaining. Indoor workshop with built in cabinets and spacious outdoor equipment storage room with wall mount racks. Lot is .6 acres and borders community green belt for even more privacy and room to explore as well as access to community trout pond and hiking trails.
$1,600,000
18480 Ponderosa Lane Buena Vista, CO 81211
- Type:
- Single Family
- Sq.Ft.:
- 5,990
- Status:
- Active
- Beds:
- 8
- Lot size:
- 5.05 Acres
- Year built:
- 1993
- Baths:
- 5.00
- MLS#:
- 7858136
- Subdivision:
- 3 Elk
ADDITIONAL INFORMATION
Waterfront Rocky Mountain Rendezvous! This beautiful large mountain retreat 5990 square foot home sits on a stunning 5.05 acre site with 400 feet of Three Elk Creek running the length of the property with 3 bridges that cross over to the other side of the property. This creek runs year round across the entire backside of the home with most living spaces, bedrooms, decks and lower patio enjoying the views and sounds of Three Elk creek. The land is covered with mature Aspen trees and Pines can be viewed overlooking the creek and across to the charming small guest cabin. There is an entry gate on to the property with 3 acres fenced in a heavily wooded pine forest. Drive up to the mountain home which features a large great room with vaulted ceilings, open remodeled kitchen and large rock fireplace. Walk on to the massive exterior deck to enjoy your morning coffee overlooking the creek or sit in the spa/hot tub for an evening soak. This home boasts 8 bedrooms/5 bathrooms/5 fireplaces including a primary suite with a suite style bathroom, soaking jetted tub, large walk in closet, laundry, kitchenette and a private sitting area with a fireplace. Downstairs features a bonus room with a fireplace for gatherings for games or a quiet spot to read a book. Lower access outside to a private patio. Attached 2 car and one car garages. Small cabin and play house are located on the property with plenty of outdoor space to explore. This property comes ready for all activities Colorado Mountain living has to offer with snowmobiles, raft with paddles, life jackets, John Deere tractor, snow blower and a Tahoe. Fully furnished and ready for your enjoyment. National Forest access and the community pond are just steps away. This can be your beautiful Rocky Mountain Retreat. By appointment.
- Type:
- Single Family
- Sq.Ft.:
- 1,757
- Status:
- Active
- Beds:
- 3
- Lot size:
- 3.8 Acres
- Year built:
- 2019
- Baths:
- 2.00
- MLS#:
- 5581911
- Subdivision:
- Game Trail
ADDITIONAL INFORMATION
Large price improvement! Enjoy authentic mountain living in this brand new handcrafted rustic log home on 3.8 spacious acres! Located in the desirable Game Trail neighborhood just off the main paved road, enjoy the peace and quiet of being tucked in the pine trees while being only minutes from everything Buena Vista has to offer. 1,757 sq ft, 3 bedrooms, 2 bathrooms. Enjoy amazing rustic touches throughout this home including a masonry fireplace heater with pizza oven, handcrafted kitchen with vintage stove, vintage replica dishwasher / refrigerator, live edge slab counter, and so much more! Primary bedroom suite features deck access, walk-in closet, and vintage ensuite bath with clawfoot tub. Large oversized 2 car garage is heated and provides room to park a pickup truck. Covered rough-hewn deck provides plenty of space to entertain or relax and enjoy the mountains. Too many features to list, check this one out in person!
$1,196,000
450 E Arkansas Street Buena Vista, CO 81211
- Type:
- Single Family
- Sq.Ft.:
- 1,977
- Status:
- Active
- Beds:
- 3
- Lot size:
- 0.07 Acres
- Year built:
- 2024
- Baths:
- 3.00
- MLS#:
- 9140627
- Subdivision:
- Block 41 Buena Vista
ADDITIONAL INFORMATION
Introducing a stunning modern contemporary addition to Northside's collection of residences, situated in the heart of downtown Buena Vista, Colorado. This exceptional 3-bedroom, 2.5-bathroom home spans an expansive 1,977 square feet and boasts spectacular views of the Collegiate Peaks, and seamlessly integrates cutting-edge energy-efficient design. Nestled within Northside BV, Buena Vista's latest residential enclave, this property enjoys a prime location just three blocks north of Main Street and the Arkansas River. This masterpiece possesses a low HERS rating and adheres to ZERH and NGBS qualifications. The home itself is thoughtfully equipped with solar panels, electric vehicle charging infrastructure, an air source heat pump for both heating and cooling, and an intelligent home energy monitoring system that oversees thermostats, lighting, and appliances. For a comprehensive exploration of our energy efficiency features, we invite you to visit: https://northsidebv.com/energy-efficiency/. Inside, this home showcases an open-concept layout with custom modern and Scandinavian design elements. The lower level impresses with lofty 10-foot ceilings, an expansive kitchen, a dedicated office or den, a mudroom, a central kitchen island, quartz countertops, and professional-grade stainless steel appliances. Upstairs, vaulted ceilings grace the generously proportioned bedrooms and bathrooms, complemented by a convenient laundry area. Custom cabinetry, large windows, and elegant wood flooring throughout the residence provide a palpable sense of refined luxury. The exterior of the property is equally impressive, with a covered front porch, a rear balcony off the primary bedroom, a rear patio, a fenced backyard, and xeriscaping. A detached two-car garage accessible from the alley completes this remarkable ensemble. For a detailed list of features, please explore: https://northsidebv.com/our-homes/. Embrace a lifestyle of eco-conscious living in Buena Vista!
- Type:
- Single Family
- Sq.Ft.:
- 2,180
- Status:
- Active
- Beds:
- 3
- Lot size:
- 0.39 Acres
- Year built:
- 1980
- Baths:
- 3.00
- MLS#:
- 2303738
- Subdivision:
- Westmoor
ADDITIONAL INFORMATION
Super oversized garage space and this charming 3-bedroom, 3-bathroom home with stunning mountain views is nestled on a desirable corner lot, providing both privacy and outdoor space. Located close to downtown Buena Vista, enjoy the convenience of easy access to shops, restaurants, and community events. This residence features three bedrooms on the main floor plus a basement room ideal for flex space or a home office. Flexibility of use with this versatile floor plan; living room and kitchen on the main floor and full 1090 square foot partially finished basement. With three bathrooms, comfort and convenience are ensured. Attractive flooring throughout the home adds a touch of elegance and durability. Energy-efficient vinyl windows enhance comfort and provide for natural sunlight and terrific views. Enjoy the great outdoors with both front and back decks, a pergola, and a patio area perfect for entertaining. Adventure enthusiasts will appreciate the oversized garage with a large door to accommodate the RV, trailers, ATVs, bikes or vehicles plus extra parking space on this large lot. The finished basement includes a bonus room that can serve as a playroom, gym, or extra storage as well as a laundry area equipped with a washer, dryer, and wash sink for added convenience. The fenced and private backyard offers a safe and serene space for children and pets to play. Wake up to breathtaking mountain views that provide a picturesque backdrop to your daily life. Previously utilized as a short-term rental, this property offers excellent potential for generating additional income, Buyer to check with the Town of Buena Vista for rules and availability of a permit. This home is a rare find and won’t last long on the market. Experience the perfect blend of modern living and natural beauty—schedule a showing today and make this Buena Vista treasure your own!
$1,450,000
18390 Camino Del Norte Buena Vista, CO 81211
- Type:
- Single Family
- Sq.Ft.:
- 3,286
- Status:
- Active
- Beds:
- 3
- Lot size:
- 0.29 Acres
- Year built:
- 2004
- Baths:
- 3.00
- MLS#:
- 5962582
- Subdivision:
- Trail West
ADDITIONAL INFORMATION
Introducing Buena Vista's preeminent residential offering within the esteemed Trail West community. Great detail was taken to achieve a home with timeless design. The architect was Daniel J Murphy of Crested Butte. The builder was Stan Hachmann of Hachmann's Custom Building in Buena Vista, arguably the best home builder at the time in the area. Decorative details were done under the supervision of Priscilla Banks out of Crested Butte. The house is 3,286 sq. feet with an attached garage of 572 sq. feet. Exquisite highlights include hand-hewn structural beams, custom walnut cabinetry, and exposed cedar tongue and groove ceilings in the living room. The kitchen was been tastefully remodeled as has the master bathroom. The hanging pot holder suspended in the kitchen and the hanging light fixture over the principal sink, as well as the majority of the hardware throughout the home, are wrought iron commissioned specifically for this house. The wooden floors were reclaimed from a pier in San Francisco. The main living room features a wood-burning all-masonry Rumford fireplace, a design developed by Sir Benj. Thompson, Count Rumford to better project heat into large living areas. The exterior railing is made with copper piping and spruce beams, and the exterior stucco has been recently repainted. The stone flooring in the kitchen and entry foyer is Italian travertine, and the slate flooring that graces the downstairs is of exceptional quality. The doors to the study are antique in the Spanish style. The heating system is a top-grade in-floor hydronic heating system by the German firm, Viesman. There is in-floor heating in the garage as well as under the home's front steps and garage apron. The doors on the main level permit wheelchair passage. This mountain retreat offers unparalleled quality and value. Schedule a private showing today.
- Type:
- Single Family
- Sq.Ft.:
- 1,633
- Status:
- Active
- Beds:
- 3
- Lot size:
- 2.5 Acres
- Year built:
- 1996
- Baths:
- 2.00
- MLS#:
- 5310896
- Subdivision:
- Riverside
ADDITIONAL INFORMATION
Astounding views of the Collegiate Peaks from this 2.5 acre property located 5 minutes north of downtown Buena Vista with dedicated walking easement through the subdivision to the Arkansas River. This 1633 square feet of one floor living is a must see with loads of outdoor space and flexible indoor living space. Spacious living room with easy access to the family room boasting room for a pool table and wood burning stove is great for entertaining. Inviting kitchen overlooking the back deck with nice storage and a few steps from the laundry and mud room. This modular home constructed in 1996 has a primary suite with full bath with walk-in shower and access to the laundry room, 2 additional bedrooms, full bath, spacious living room, bonus family room, nice kitchen, and dining space. A detached 2 car garage with workshop, plenty of parking options and storage shed are just a few of the amenities of this gem nestled in the pinon trees. Terrific location with deeded access for pedestrian access to the Arkansas River, easy access to the Highway for a quick commute to Leadville and backing up to a large parcel to enjoy the solitude this property has to offer. This home has been a successful vacation rental and some furnishings could be available. Check out the link to the short term rental website: https://www.vrbo.com/1073098
- Type:
- Single Family
- Sq.Ft.:
- 1,842
- Status:
- Active
- Beds:
- 3
- Lot size:
- 0.2 Acres
- Year built:
- 2024
- Baths:
- 2.00
- MLS#:
- 5191806
- Subdivision:
- Sunset Vista
ADDITIONAL INFORMATION
A beautiful, ready to move into, new construction home, with features galore! Central Air conditioning! Backs up to a green belt. Close to town and NO HOA! Open and spacious great room. Solid core interior doors. Gorgeous kitchen with Knotty Alder cabinets and quartz counter tops. EV plug in garage. Completely xeri-scaped front yard with drip irrigation system installed. A high efficiency tankless water heater. Privacy fence in rear yard. Beautiful rear deck and patio for entertaining and relaxing. A Gas line is stubbed out for a bar-b-q. Upgraded cedar soffits and facia. A generously oversized 2 car garage for extra room to store all the mountain play toys. Low maintenance stucco and stone exterior.
- Type:
- Single Family
- Sq.Ft.:
- 3,228
- Status:
- Active
- Beds:
- 4
- Lot size:
- 1 Acres
- Year built:
- 1969
- Baths:
- 3.00
- MLS#:
- 2941368
- Subdivision:
- Unincorporated Chaffee County
ADDITIONAL INFORMATION
A sprawling 1 acre property with stunning views of Mount Princeton and the surrounding mountains just minutes from the town of Buena Vista. This spacious property offers Rural Commercial/Residential Zoning off County 306. The property features a main floor primary suite with jetted tub and walk-in closet plus two other bedrooms and a full bathroom on the main level. As you enter the home, you are greeted with a living room separate family room with gas log fireplace and a dedicated dining area open to the kitchen with deck access to take in the 360 mountain views. A dedicated mudroom room allows for ample storage and access to a partially enclosed porch. The lower level basement offers additional space featuring a full bathroom, bonus room and a large open space that could be used as a bedroom or business. You will also find an oversized laundry room with space for a small kitchenette on the lower-level that would make for an ideal rental investment, mother-in-law suite or home business. No HOA! The domestic well allows for outdoor watering/gardening and animals with dedicated stalls. The outdoor space features a workshop with electricity, livestock stalls and 1123 sqft detached garage with new garage door for your RV or vehicle storage. The backyard is fully-fenced and gated. The possibilities for this property are endless! See attachment for potential business use with RCR Zoning in Chaffee County, Colorado.
$1,125,000
656 S Gunnison Avenue Buena Vista, CO 81211
- Type:
- Single Family
- Sq.Ft.:
- 2,584
- Status:
- Active
- Beds:
- 3
- Lot size:
- 0.1 Acres
- Year built:
- 2018
- Baths:
- 3.00
- MLS#:
- 4083583
- Subdivision:
- Loans Addition
ADDITIONAL INFORMATION
This is a remarkable property which includes the 1824 square foot main home and a 760 SF accessory dwelling unit over the detached 2 car garage. Amenities abound throughout this custom built home with spacious open concept main floor consisting of a bright living room with hard wood floors, Malm design freestanding wood fireplace, powder bath and spacious kitchen. Delightful kitchen with large pantry, center island for food prep and dining, wonderful soft close cabinets provide an abundance of storage options plus upgraded appliances, marble counter tops, open shelving and artistic backsplash tile. Plenty of space for dining options inside and outside highlighted by pleasant lighting. The upper level offers a primary suite with a balcony, lovely attached bath with tiled walk-in shower, beautiful vanity and plenty of storage in the walk-in closet. A second bedroom with large closet, full bath with custom tile work and abundance of natural light, laundry room and office with wood and glass barn doors which could easily be a third bedroom upstairs. The outdoor space is simply magical including a free standing pergola which is included and sits on the back deck just outside of the kitchen; custom patio and sidewalk area to the 2 car detached tandem garage space for star gazing, alfresco dining under the bistro lights and easy access to the included 2 person sauna. The detached garage is full of surprises including the space for 2 car tandem parking, storage, utility room and access to the accessory dwelling unit upstairs through a private entrance. The upper unit is a a sweet one bedroom one bath rental with functional kitchen, roomy living area with balcony, full bathroom, laundry and a really nice open feel for short or long term rentals. Buyers to consult with the Town of Buena Vista for their short term rental policies. This is a real gem located close to downtown with $15,000 supplemental rental income in 2023.
- Type:
- Single Family
- Sq.Ft.:
- 1,553
- Status:
- Active
- Beds:
- 4
- Lot size:
- 0.19 Acres
- Year built:
- 2000
- Baths:
- 2.00
- MLS#:
- 6957515
- Subdivision:
- Sunset Vista I And Ii
ADDITIONAL INFORMATION
Discover the allure of this charming 3 - bedroom, 2 - bath home perfectly situated close to town. Featuring an additional bedroom or bonus room and a one car attached garage, this residence offers ample space for all your needs. Abundant parking on both sides of the house ensures convenience and parking for your extra cars or RV. The expansive backyard is a verdant oasis with lush grass, vibrant gardens, a greenhouse, and multiple sheds backing up to large acreage. Savor stunning views of Mount Princeton and the serene meadow in back yard, making everyday feel like a retreat in this well cared for home with new windows
- Type:
- Townhouse
- Sq.Ft.:
- 1,590
- Status:
- Active
- Beds:
- 4
- Lot size:
- 0.29 Acres
- Year built:
- 1993
- Baths:
- 2.00
- MLS#:
- 7005013
ADDITIONAL INFORMATION
Here’s a great investment opportunity to purchase a duplex property located near the heart of Buena Vista. Includes two rentals and each unit includes 2 bedrooms/1 bath, one car garage, fenced patio, plus a large on-site built storage shed. Each unit also includes washer/dryer hookups. The rental history has been outstanding with very little vacancy. Property is serviced by city water, sewer, natural gas and electric. Hot water baseboard heat is included in both units. Tenants appreciate the convenience of being able to walk to the park, restaurants, coffee shops and grocery stores.
Andrea Conner, Colorado License # ER.100067447, Xome Inc., License #EC100044283, [email protected], 844-400-9663, 750 State Highway 121 Bypass, Suite 100, Lewisville, TX 75067

Listings courtesy of REcolorado as distributed by MLS GRID. Based on information submitted to the MLS GRID as of {{last updated}}. All data is obtained from various sources and may not have been verified by broker or MLS GRID. Supplied Open House Information is subject to change without notice. All information should be independently reviewed and verified for accuracy. Properties may or may not be listed by the office/agent presenting the information. Properties displayed may be listed or sold by various participants in the MLS. The content relating to real estate for sale in this Web site comes in part from the Internet Data eXchange (“IDX”) program of METROLIST, INC., DBA RECOLORADO® Real estate listings held by brokers other than this broker are marked with the IDX Logo. This information is being provided for the consumers’ personal, non-commercial use and may not be used for any other purpose. All information subject to change and should be independently verified. © 2024 METROLIST, INC., DBA RECOLORADO® – All Rights Reserved Click Here to view Full REcolorado Disclaimer
Buena Vista Real Estate
The median home value in Buena Vista, CO is $594,000. This is lower than the county median home value of $619,700. The national median home value is $338,100. The average price of homes sold in Buena Vista, CO is $594,000. Approximately 35.08% of Buena Vista homes are owned, compared to 46.11% rented, while 18.81% are vacant. Buena Vista real estate listings include condos, townhomes, and single family homes for sale. Commercial properties are also available. If you see a property you’re interested in, contact a Buena Vista real estate agent to arrange a tour today!
Buena Vista, Colorado has a population of 2,859. Buena Vista is less family-centric than the surrounding county with 9.58% of the households containing married families with children. The county average for households married with children is 17.59%.
The median household income in Buena Vista, Colorado is $39,535. The median household income for the surrounding county is $61,216 compared to the national median of $69,021. The median age of people living in Buena Vista is 38.5 years.
Buena Vista Weather
The average high temperature in July is 80.9 degrees, with an average low temperature in January of 7.8 degrees. The average rainfall is approximately 13.6 inches per year, with 70.6 inches of snow per year.
