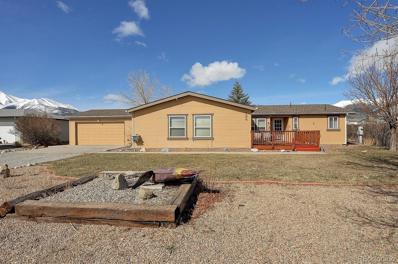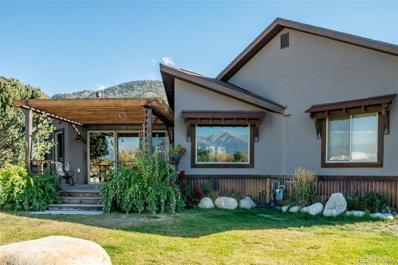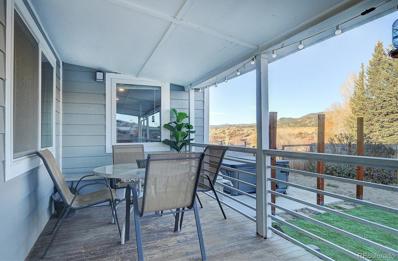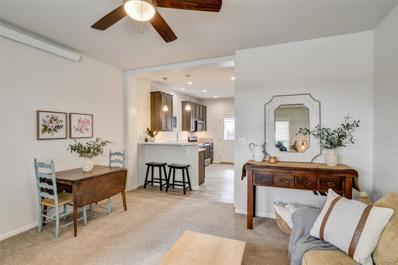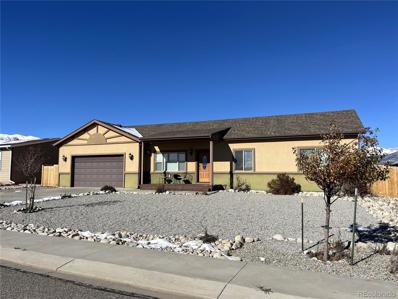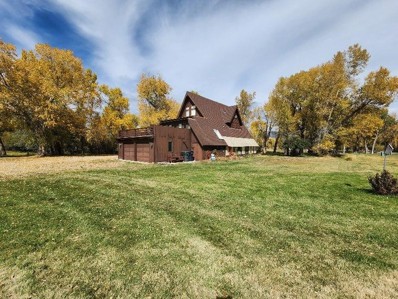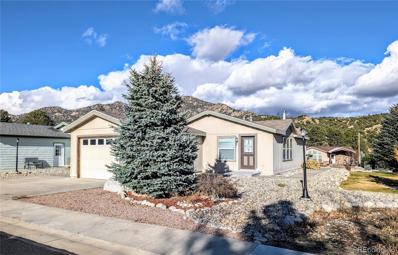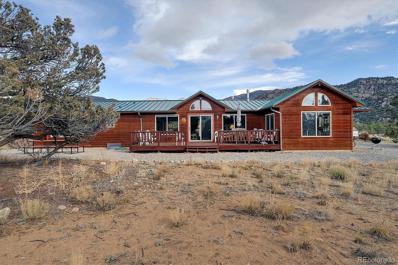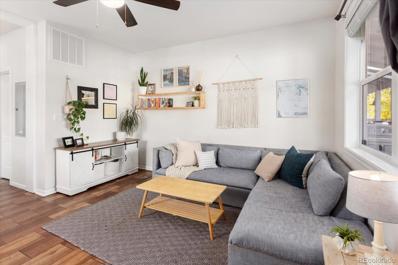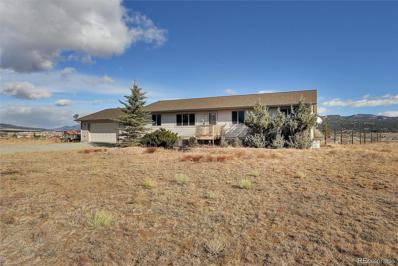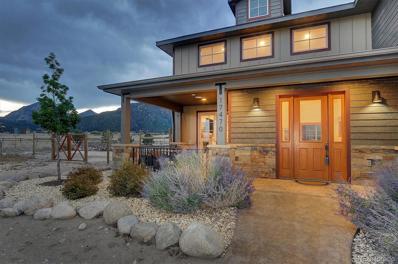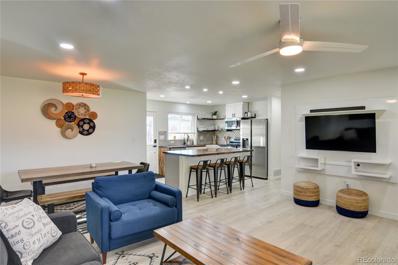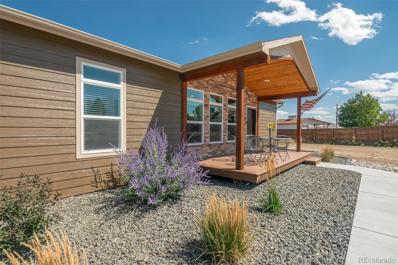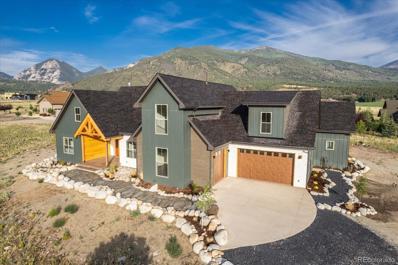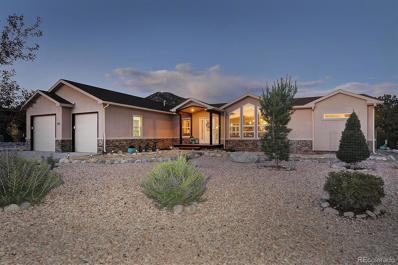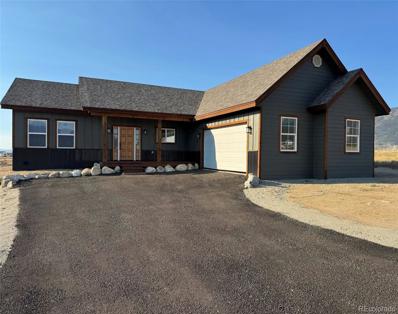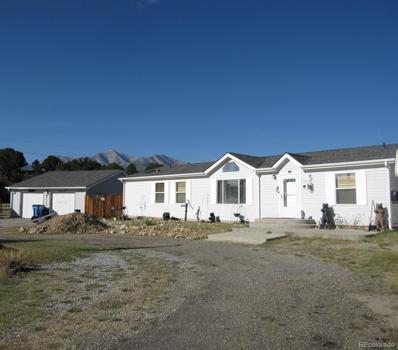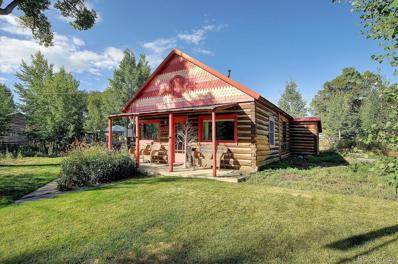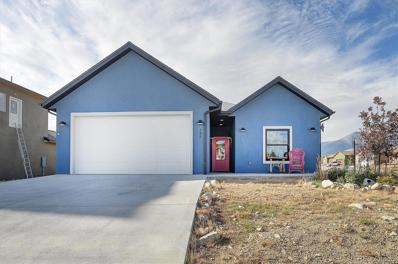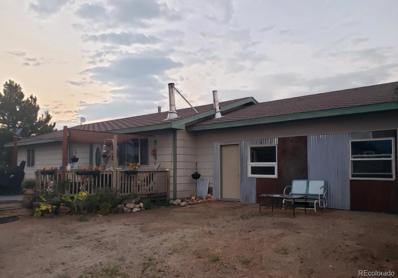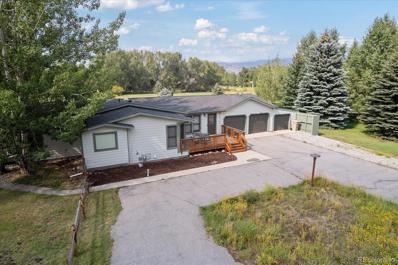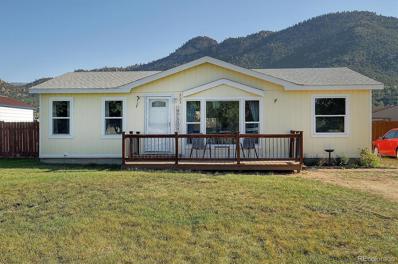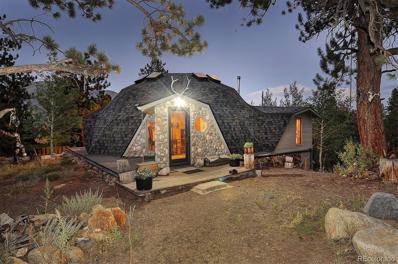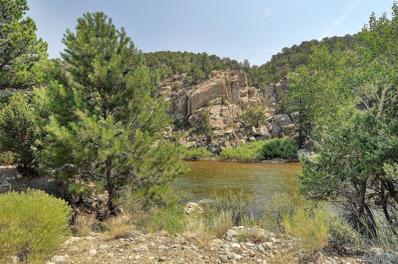Buena Vista CO Homes for Sale
- Type:
- Single Family
- Sq.Ft.:
- 1,988
- Status:
- NEW LISTING
- Beds:
- 3
- Lot size:
- 0.39 Acres
- Year built:
- 1995
- Baths:
- 2.00
- MLS#:
- 7466815
- Subdivision:
- Westmoor
ADDITIONAL INFORMATION
Remarkable views and appealing location with this 3 bedroom 2 bath manufactured home in Westmoor subdivision located on the west side of Buena Vista. Lovely front yard with bushes, shrubs, and lawn, plus walkway off the gravel driveway, to a very nice front deck for entertaining. Spacious floor plan includes a living room off the front door, dining area, spacious kitchen with center island, oak cabinets, corner pantry, and tile countertops. Added bonus of the family room with sliding doors, just off the kitchen, to the fenced back yard with westerly exposure for fantastic sunsets on the back patio. Inviting primary suite with a five-piece ensuite, two additional bedrooms, full bathroom, and laundry room round out this open and flexible floor plan. This home offers a larger in-town lot with city utilities, an attached 2 car garage, extra parking, easy access to downtown, and uninterrupted mountain views.
$2,400,000
104 River Run Drive Buena Vista, CO 81211
- Type:
- Single Family
- Sq.Ft.:
- 3,072
- Status:
- NEW LISTING
- Beds:
- 4
- Lot size:
- 0.68 Acres
- Year built:
- 2018
- Baths:
- 4.00
- MLS#:
- 2716679
- Subdivision:
- River Run
ADDITIONAL INFORMATION
Located in one of Buena Vista’s premier neighborhoods, this custom home enjoys stunning views of Mt. Princeton and the Sleeping Indian/Midland Hill, privacy, and excellent proximity to town. Located on a quiet cul-de-sac in the River Run neighborhood, the HOA maintains a private trail along the Arkansas River from the Beaver Falls Bridge (by Ramsour Rd) to the Cottonwood Creek confluence then up to Arizona St. Quality craftsmanship and attention to detail are evident throughout the home. A unique metal divider wall with antique windows in the entry highlights the open floorplan that seamlessly connects the kitchen, dining, and two living/sitting areas making for an exceptional space for enjoying family and entertaining friends. Custom metal work, hand-picked wooden beams from a reclaimed barn in Michigan, and unique lighting add to the character and style of the home. The gas fireplace is on a thermostat and has a duct system to recirculate heat from the fireplace through the home. The primary suite enjoys a massive well-appointed bathroom, walk-in closet, and is on the opposite side of the home from the other two bedrooms. The current media room would make a great home office or guest bedroom. Many closets with lights and built in organization throughout the home. The back deck and yard are a seamless extension of the living space. Snowberry bushes with vines adorn the custom steel & wood pergola while the fully fenced and totally landscaped yard enjoys privacy and stunning views. Over 30 trees were planted on this property including five different types of fruit trees; hope you like cherries! Above the garage is a one bedroom lock off ADU with a full kitchen and spacious living room. The ADU has lockable access to the main home and direct access outside via a private entry. The 2 Car Garage has a finished concrete floor, painted drywall finishing, tall ceilings, and plenty of storage space for gear and toys. Check out the virtual tour.
- Type:
- Single Family
- Sq.Ft.:
- 1,880
- Status:
- Active
- Beds:
- 2
- Lot size:
- 0.59 Acres
- Year built:
- 1964
- Baths:
- 2.00
- MLS#:
- 1722582
- Subdivision:
- Shell-ter Homes
ADDITIONAL INFORMATION
An absolute gem of a property with deeded river access for rafting, kayaking, and fishing all within walking distance to seasonal riverside dining, live music venue, and Browns Canyon National Monument Trailhead. Don’t miss this adorable, well-maintained home with a cozy porch that encompasses incredible views. This 2 bedroom, 2 bath home welcomes you the moment you walk in and offers flexibility with 940 square feet on each floor. From the cozy wood burning fireplace in a spacious living room, to the central kitchen with dedicated pantry space, you’ll instantly feel at home. The two comfortable bedrooms and a bath on the main floor offer separate living spaces with an additional very large bonus room in the basement, full bath, flex space, laundry and storage area. The fenced yard is perfect for private events and pets, alike, and also offers a large woodshed. The front yard is fenced with a concrete patio for the hot tub, grill and outdoor entertaining space around the fire pit- it is the perfect spot to enjoy our amazing night skies. Terrific 2 car detached garage, extra parking spaces and room for projects and recreational vehicle storage. Easy access to Buena Vista for shopping, restaurants, schools, and social events. This is definitely the property you’ll want for location and access to the river, backcountry and the highway for easy commuting. Walkout basement provides an opportunity to create a second living space.
- Type:
- Townhouse
- Sq.Ft.:
- 916
- Status:
- Active
- Beds:
- 2
- Year built:
- 2021
- Baths:
- 2.00
- MLS#:
- 5768891
- Subdivision:
- The Farm
ADDITIONAL INFORMATION
Welcome Home to this charming middle unit in The Farm subdivision. Minimally used, this home features an open floor plan with living room/kitchen on the main floor featuring, extended upper cabinets, stainless appliances and bar seating. Off the kitchen is the laundry/1/2 bath. Head upstairs to the 2 bedrooms and full bath. This home has only ever been occupied by one person at a time so it has maintained a like new appearance and feel. Fully fenced back yard with Trex fencing and gate. This home features a concrete sidewalk and small patio leading to the oversized shed. Whether you are grilling in the back yard or sipping coffee on the front porch this home offers ample outdoor space for you to enjoy. The farm neighborhood is known for its friendly community multiple green spaces and meticulously landscaped flower beds. Because the community spaces and front areas are maintained by the neighborhood, The farm offers maintenance free living so you can spend time enjoying all that BV has to offer. Walking/biking trails to the river and midland hill are just out your back gate. You are steps from the medial clinic, the gym and other great businesses and a short walk to downtown where you can enjoy restaurants, shopping and local bars. Middle units this well maintained don't come available often. Schedule your showing today!
- Type:
- Single Family
- Sq.Ft.:
- 1,842
- Status:
- Active
- Beds:
- 4
- Lot size:
- 0.18 Acres
- Year built:
- 2014
- Baths:
- 2.00
- MLS#:
- 4250391
- Subdivision:
- Sunset Vista Iv
ADDITIONAL INFORMATION
This beautifully crafted home, located in a desirable in-town location, offers the perfect blend of comfort and quality. With 3 years of established short-term rental income, it’s a proven investment opportunity as well. This home comes fully furnished plus everything you see in the home including all pots, pans, dishes, silverware, linens, bedding, towels, pictures on the walls. The interior offers custom features such as traditional oak hardwood flooring, marble tile in the bathrooms, and custom cabinetry. Elegant chair rail trim on the cabinets adds a touch of sophistication throughout the kitchen and bathrooms. Enjoy spacious living with 4 bedrooms and 2 full bathrooms. Both bathrooms feature large vanities with dual sinks, providing plenty of room for convenience. The dining room and master bedroom are each enhanced by stylish chandeliers, adding elegance and quality. The family room has vaulted ceiling and large window with stunning views of Mt. Princeton, creating a perfect space for relaxation. Outside, the backyard provides full privacy with a fenced-in yard, while the front has a wonderful covered patio for early morning coffee. Both front and back yards are fully xeriscaped for low-maintenance, water-efficient landscaping. For added convenience, a sprinkler and drip system is in place for trees and plants, and the option to add a grass area if desired. Additional features include a spacious two-car garage with nice storage shelving included. The home being sold fully furnished, with all furniture in very nice condition. This well-maintained home is move-in ready. Very convenient location just minutes to down town Buena Vista.
$799,000
15580 Par Lane Buena Vista, CO 81211
- Type:
- Single Family
- Sq.Ft.:
- 3,361
- Status:
- Active
- Beds:
- 4
- Lot size:
- 0.65 Acres
- Year built:
- 1978
- Baths:
- 4.00
- MLS#:
- S1055284
- Subdivision:
- OTHER
ADDITIONAL INFORMATION
Huge price improvement! Perhaps you've been thinking how you want to spend more time playing golf, soaking in nearby hot springs and enjoying life in a small Colorado mountain town. Look no further than 15580 Par Lane on the Collegiate Peaks Golf Course in Buena Vista to make that thought a reality! This home will wow you with its fantastic location on the 9th hole and stunning views of the snowy peaks. Enjoy the shade of the towering Cottonwood trees and live water on the property in the heat of the summer. Wake up to the call of red winged blackbirds. Entertaining friends and family on the spacious over garage deck will be the place memories are made. This large home with 4 bedrooms, 3.5 baths and several bonus/office/rec spaces will allow even a big group to spread out. Every room seems to have a view of the peaks, Cottonwoods, or live water. They thought of everything, there's even a built in vacuum system! The great room on main level with open floorplan and vaulted T&G ceilings has great views of the snow capped peaks. The spacious solarium with heat and running water facing the golf course could be your year round source of fresh vegetables and herbs and a space to flex your green thumb. There is a golf cart storage area next to the garage to hit the course at your leisure. The walkable downtown has an abundance of restaurants, shopping, craft beer and spirits to take in. Buena Vista is now a place to catch world class musicians performing. The rafting and fishing on the Arkansas River are world class and a huge draw to the area. There is fantastic hiking and mountain biking nearby. Skiing at Monarch Mountain is just 80 minutes away.
- Type:
- Single Family
- Sq.Ft.:
- 864
- Status:
- Active
- Beds:
- 2
- Lot size:
- 0.13 Acres
- Year built:
- 2004
- Baths:
- 2.00
- MLS#:
- 2578174
- Subdivision:
- Casa Del Rio
ADDITIONAL INFORMATION
Walk to The Arkansas River in minutes anytime. Exclusive gated neighborhood with maintained common space along the river. This cozy well-kept home has been used seasonally and offers everything you need to enjoy one of the most popular mountain towns this side of The Continental Divide. Hang out by the river or run to town in minutes for dining, breweries, parades, musical events, and plenty of shopping. Deep in the heart of the Arkansas River Recreational Area: https://www.google.com/search?q=arkansas+headwaters+recreation+area&oq=arkansas+recreational+headwaters&gs_lcrp=EgZjaHJvbWUqCAgCEAAYFhgeMgYIABBFGDkyBggBEEUYQDIICAIQABgWGB4yCAgDEAAYFhgeMggIBBAAGBYYHjIICAUQABgWGB4yCAgGEAAYFhgeMggIBxAAGBYYHtIBCTIyODcwajBqN6gCCLACAQ&sourceid=chrome&ie=UTF-8
- Type:
- Single Family
- Sq.Ft.:
- 1,848
- Status:
- Active
- Beds:
- 3
- Lot size:
- 2 Acres
- Year built:
- 1999
- Baths:
- 2.00
- MLS#:
- 7077954
- Subdivision:
- Mt. Harvard Estates
ADDITIONAL INFORMATION
This spacious 1,848 square-foot home offers a comfortable and functional living space with 3 bedrooms and 2 bathrooms in the Mt Harvard Estates subdivision near public lands and access to the Arkansas River. The well-designed floor plan begins with the spacious great room ideal for entertaining offering hardwood floors, corner gas fireplace, and an abundance of natural light. Expansive kitchen and dining space create a terrific atmosphere for meal preparation, long discussions and inclusivity. Enjoy the views and wildlife in the sunroom which also works well as a den or designated office space. A corner primary suite with a private ¾ bath for added convenience along with two additional bedrooms and a full bath for family and friends provide comfort and flexibility. Laundry room with additional cabinets for storage and an attached two car garage, with space for a workbench, complete this lovely home. Step outside to enjoy the expansive deck, ideal for outdoor dining or simply enjoying the beautiful surroundings. The property sits on 2 acres, offering ample space and privacy, and is surrounded by mature trees, enhancing the serene atmosphere. Additional features include a new metal roof installed in 2020. This well maintained home combines comfort, functionality, and a peaceful setting in a small mountain subdivision located 5 miles north of Buena Vista, making it a great place to call home.
- Type:
- Townhouse
- Sq.Ft.:
- 1,166
- Status:
- Active
- Beds:
- 3
- Lot size:
- 0.06 Acres
- Year built:
- 2019
- Baths:
- 2.00
- MLS#:
- 2999848
- Subdivision:
- The Farm
ADDITIONAL INFORMATION
Welcome to 284 Weathervane Lane, where style meets easy living. This upgraded 3-bedroom townhome sits on a spacious corner lot, offering a blend of comfort and convenience. Step onto the oversized front porch, perfect for sipping coffee while soaking up the morning sun. Walk inside to an inviting living which features a cozy wood-burning stove for warmth in the winter months. Continue into the refreshed kitchen with upgraded hardware, fresh paint and stainless-steel farmhouse sink. Off the kitchen, you’ll find a walk-in pantry and laundry room. The main-floor primary bedroom is complete with a ¾ bath, while two additional bedrooms and a full bath are located upstairs, where brand-new carpet is being installed. The backyard is ideal for entertaining. Relax or host gatherings on the oversized Trex deck with built-in planters for flowers, herbs, and vegetables. The landscaped yard includes artificial turf and trees for easy upkeep. Don’t miss the spacious shed, equipped with electricity—perfect for storage, a workshop, or even a spot to enjoy game day. Located in The Farm neighborhood, a friendly community known for its amenities, you’ll enjoy manicured green spaces, a pavilion with gas grills, a large firepit, and beautifully maintained flower beds and gathering spots. Walking and biking trails are steps from your door, leading to the river, Midland Mountain, the nearby healthcare center, gym, and downtown’s restaurants and shops. This home is perfect for full-time living or as a second home, offering an unbeatable combination of community, convenience, and value! Call today for a private showing to see for yourself!
- Type:
- Single Family
- Sq.Ft.:
- 3,024
- Status:
- Active
- Beds:
- 3
- Lot size:
- 6.09 Acres
- Year built:
- 2003
- Baths:
- 3.00
- MLS#:
- 7917512
- Subdivision:
- Princeton Estates
ADDITIONAL INFORMATION
Discover the charm of 13942 Charcoal Circle, a spacious and inviting 3-bedroom, 3-bath modular home set on an expansive 6.09 acre lot that boasts panoramic mountain views. With 1512 square feet of thoughtfully designed main floor living space and 1512 square foot flexible floor plan in the basement, this home perfectly balances comfort and functionality, making it perfect for those seeking both indoor and outdoor living spaces. Upon entering, you’re greeted by newly installed flooring and freshly painted interior creating a cozy living area, inviting setting, and welcoming environment. The adjacent kitchen offers ample storage with oak cabinets, extension work space with the laminate countertops, attached dining area and easy access to the back deck. The home includes a main floor primary suite, complete with a private ¾ bath, while two additional bedrooms and a full bath serve family and guests alike. Located just off the garage, the convenience of a main-level laundry room equipped with a washer, dryer, and sink enhances the home’s functionality. Venture downstairs to the partially finished basement, a haven for creativity and productivity. This versatile space features a ½ bath, an office, den space, workshop area and, an impressive platform designed for a full train track, a dream space for hobbyists or collectors to bring their passion to life. The home’s uniqueness extends to the outdoors, where train tracks wind through the mature landscaped yard, creating an enchanting get-a-way. Additional highlights include a two-car attached garage, wooden decks at the front and back of the house, a propane hot water heating system, and a fenced backyard complete with a storage shed for added convenience. This property is a rare gem that combines spaciousness, privacy, and creative flair, making it truly a mountain retreat. Take a look at the train set in this video: https://youtu.be/aroyJTLrJoc%C2%A0
$1,697,500
17470 Reserve Drive Buena Vista, CO 81211
- Type:
- Single Family
- Sq.Ft.:
- 3,986
- Status:
- Active
- Beds:
- 4
- Lot size:
- 2.02 Acres
- Year built:
- 2019
- Baths:
- 4.00
- MLS#:
- 4572336
- Subdivision:
- The Reserve
ADDITIONAL INFORMATION
Charming home of distinction with impeccable majestic views extending from every window and outdoor living space, defines elegant mountain living. Signature craftsman design intentionally woven throughout this 4 bedroom, 4 bathroom home, the quality and splendor of this property are indisputable. Lovely covered front entry welcomes family and guests into a thoughtful expansive great room encompassing the living room, formal dining room and gourmet kitchen. Incredible details include a stone fireplace in the living room nestled between sweeping views, generous dining space and bountiful kitchen with quartz counter tops, top-end appliances, clean-line open shelving, upgraded cabinetry, and considerable walk-in pantry. Engaging light fixtures, solid wood doors and trim, and multitude of windows create a spacious yet inviting ambiance in an effortless manner. One of the unique and appealing features of this home are the two primary suites, one located on the main floor and the second is upstairs for flexibility and an enjoyable retreat. Two additional sizable bedrooms, one upstairs and one on the main floor plus a full bath on both levels. The upstairs office provides a flexible space utilizing the barn door for privacy, offering versatility for a library, home-school, craft, music or playroom in addition to an upstairs bonus room. Luxury vinyl flooring throughout the home for simple living in addition to abundance of storage, wall space and plethora of natural light. Located in the enticing Reserve At Cottonwood Creek Subdivision, this home displays the essence of outdoor mountain living complete with oversized two car garage for gear storage, covered front patio and expansive back patio with wiring in place for a hot tub. An authentic mountain paradise with access to private trails, ponds, and creek access inside the subdivision and minutes to public lands, acclaimed kayaking, fishing and hiking trails, and a genuine sweet mountain town for you high country adventure.
$675,000
525 Park Lane Buena Vista, CO 81211
- Type:
- Single Family
- Sq.Ft.:
- 2,100
- Status:
- Active
- Beds:
- 4
- Lot size:
- 0.13 Acres
- Year built:
- 1957
- Baths:
- 3.00
- MLS#:
- 8722139
- Subdivision:
- Esgars Addition
ADDITIONAL INFORMATION
ALL NEW INTERIOR! This home has been completed renovated all the way down to the studs and rebuilt with extreme attention to detail and style. This is not your typical Park Lane home and is a steal at $321 a sq ft. Brand new kitchen opening to the living room providing a welcoming environment for entertaining and easy living. The redesigned kitchen includes an island that seats 4 with butcher block counter tops, stainless appliances and open shelving. On the main floor you will find the redesigned primary suite with large bedroom, his and her closets leading to the newly added primary bath. An additional guest bedroom and redesigned full bath are also on the main floor. Head downstairs to an oversized second living space. Perfect for large gatherings plenty of space for sitting plus workout equipment, game room, etc... This space features a kitchenette with sink and beverage fridge so your guests will have all the comforts without going upstairs. Included in the newly renovated lower level are 2 additional bedrooms, full bathroom, and laundry room. In addition to the all-new kitchen, bathrooms and redesigned floor plan, the home features new luxury vinyl plank flooring throughout, new on demand water heater, several new windows, upgraded insulation, new whole house fan and maybe the most important, new electrical and plumbing throughout the home. The exterior of the home features new exterior paint, large fenced back yard with large back porch perfect for the back yard BBQ and bocce ball tournament. The backyard opens to the alley for easy in access. You will not find another home on this street that is as turn-key as this one. Being sold fully furnished this home is ready for you to start short term renting, use as a second home or move in ready for fulltime living! Walkable to downtown, town lake, and the river this home is not to be missed!
- Type:
- Single Family
- Sq.Ft.:
- 1,404
- Status:
- Active
- Beds:
- 3
- Lot size:
- 0.5 Acres
- Year built:
- 2017
- Baths:
- 2.00
- MLS#:
- 6717217
- Subdivision:
- Westwinds
ADDITIONAL INFORMATION
Welcome to 28770 WestWinds Place, a cozy 3-bedroom, 2-bathroom home nestled on a spacious ½-acre lot in beautiful Buena Vista, CO. This home boasts a bright, open floor plan with a large living room featuring expansive windows that frame breathtaking views of Mt. Princeton. The eat-in kitchen offers ample cabinet and counter space, perfect for everyday cooking in a simple, functional layout. Brand new higher quality carpet was just installed throughout the home! The true highlight of this home is the covered front porch with tongue and groove ceilings, where you can relax and enjoy panoramic views of the majestic Collegiate Peaks. The back yard features a low maintenance deck and a large concrete patio offering additional outdoor living space with serene views of Midland Hill. Perfect for entertaining. The primary suite is a peaceful retreat, complete with an exterior door to the backyard, a double vanity sink, and generous linen storage. The split floor plan provides privacy, with two guest bedrooms located on the opposite side of the home from the master suite. A large laundry/mudroom is conveniently located just off the garage. The home is equipped with a water filtration system and radon mitigation for peace of mind. Don't miss the impressive crawl space of this home - ICF crawl space, 5.5 ft in height spanning the whole house. I perfect place for extra storage, wine cellar and more! It is immaculately clean, fully lined and has carpet flooring. Outdoor enthusiasts will appreciate the fully insulated and heated garage, a perfect space for storing gear or tackling projects. Don’t miss the chance to call this serene mountain retreat your own!
$1,725,000
17448 Reserve Drive Buena Vista, CO 81211
- Type:
- Single Family
- Sq.Ft.:
- 4,370
- Status:
- Active
- Beds:
- 5
- Lot size:
- 2 Acres
- Year built:
- 2023
- Baths:
- 5.00
- MLS#:
- 5562905
- Subdivision:
- The Reserve At Cottonwood Creek
ADDITIONAL INFORMATION
Exquisite views from every window of this stunning home situated on a 2-acre lot in the highly sought-after The Reserve at Cottonwood Creek neighborhood. Intentionally designed with generous natural light into each space, the warmth and inviting ambiance clearly sets the stage with a multitude of upgrades and amenities in this new construction home. The formal foyer welcomes friends and family into the extended gathering spaces on either side of the striking two-sided stone fireplace, ideal for cozy conversations or large gatherings. At the heart of the home is the impressive kitchen, complete with a large island perfect for casual meals or formal entertaining, quartz counter tops, upgraded fixtures and appliances, 6 burner gas range, built-in pot filler, attractive vent hood, vast pantry, stunning open wood shelves and alluring cabinetry. Whether you're hosting a dinner party or enjoying an intimate meal, the center dining area offers flexibility and warmth to the overall design and usability of this home. The main floor luxurious primary bedroom boasts a 5 piece ensuite including a soaker tub, large shower, abundance of storage, and convenient access to the laundry and mud-room. Guest accommodations range from main floor bedroom with ensuite, or upstairs offering two spacious bedrooms, a full bath as well as a generous bunk room complete with a full ensuite. The flexibility of 6 bedrooms, 4.5 bathrooms, open concept living, and a spacious, oversized 3-car garage, this property combines quality modern luxury with the serenity of mountain living. Outdoor living spaces capture stunning views of the surrounding peaks, star filled skies, and offer an invitation for long conversations and relaxing lifestyle. This neighbor enjoys access to well-maintained trails along Cottonwood Creek and pristine stocked ponds, log pavilion with stone fireplace, and wildlife sightings, making it an ideal location for outdoor enthusiasts while just 3.7 miles to downtown Buena Vista.
- Type:
- Single Family
- Sq.Ft.:
- 1,846
- Status:
- Active
- Beds:
- 3
- Lot size:
- 0.27 Acres
- Year built:
- 2016
- Baths:
- 2.00
- MLS#:
- 7366700
- Subdivision:
- Casa Del Rio
ADDITIONAL INFORMATION
Delight in the elegance of this custom-built 1,846 sq. ft. home, beautifully situated overlooking the Arkansas River. With 3 bedrooms, 2 baths, office space, an attached garage, and incredible outdoor living areas, this home offers a truly inviting and easy lifestyle. The open-concept design captures natural light, offering uninterrupted views in a peaceful, private location. The great room features a spacious living area with large windows, gorgeous wood floors, and a vaulted ceiling, flowing into an impressive kitchen. Chefs and guests alike will enjoy the ample prep space, large center island, upgraded appliances, and tiled backsplash. The kitchen provides easy access to the indoor dining room and expansive back deck, perfect for entertaining. After a day exploring the nearby mountain trails, river, and charming downtown, retreat to the primary suite with deck access. The ensuite bath offers dual sinks, an oversized walk-in shower, and a walk-in closet with built-in shelving for maximum storage. Two additional bedrooms provide space for family and friends, plus there’s an office and a large laundry room with space for crafts and storage. The attached garage allows for effortless access to the laundry room and home. Exquisite wood floors, attractive plantation shutters, and well-maintained wood cabinetry create an elegant environment throughout. Outside, the spacious back deck is perfect for hosting gatherings or enjoying intimate evenings by the fire pit. The community walking path to the common area and Arkansas River is just steps away. HOA fees include maintenance of common grounds, yard upkeep, water, sewer, road maintenance, access to the community building, and trash service. Take a look at the scenic walking path to the river in this video: https://vimeo.com/1022603986
- Type:
- Single Family
- Sq.Ft.:
- 1,358
- Status:
- Active
- Beds:
- 3
- Lot size:
- 1 Acres
- Year built:
- 2023
- Baths:
- 2.00
- MLS#:
- 8162696
- Subdivision:
- Glenview
ADDITIONAL INFORMATION
Welcome to your stunning new construction home in Buena Vista, Colorado! This custom-built 3-bedroom, 2-bathroom residence offers 1,358 square feet of thoughtfully designed living space on a picturesque acre of land. As you enter, you'll be greeted by a spacious entry foyer that leads into a bright and inviting open floor plan. The heart of the home features a beautiful natural gas fireplace, perfect for cozy evenings. The gourmet kitchen is a chef’s dream, complete with granite countertops throughout, a large island with bar seating, stainless-steel appliances, and a natural gas convection range/oven. The large, insulated, and finished 2-car garage provides plenty of space for vehicles and storage, while the recycled asphalt driveway adds functionality and low maintenance. Enjoy breathtaking 360-degree views of the Collegiate Peaks from your covered front patio or the expansive back deck, which features a pergola—ideal for outdoor gatherings or quiet moments in nature. Located just 7 minutes from Main Street, you’ll have easy access to local shops, dining, and recreational activities, while still enjoying the tranquility of rural living. Plus, the Glenview community offers a convenient central water system. This exceptional home combines modern comforts with a stunning natural setting, making it the perfect place to embrace the Colorado lifestyle. $5000 buyer credit at closing for fencing/landscaping. Don't miss your chance to make it yours!
- Type:
- Single Family
- Sq.Ft.:
- 1,510
- Status:
- Active
- Beds:
- 3
- Lot size:
- 1.13 Acres
- Year built:
- 1998
- Baths:
- 2.00
- MLS#:
- 3360303
- Subdivision:
- Pinon Pines
ADDITIONAL INFORMATION
Charming Home with Stunning Views. Set on a sprawling one-acre lot, this adorable three-bedroom, two-bathroom home offers the perfect balance of rustic charm and modern convenience. Just five minutes from downtown, this home has incredible panoramic views and a peaceful, private setting. The updated kitchen, featuring ample cabinetry and modern finishes, while the renovated bathrooms, complete with stylish farmhouse sinks, exude a fresh, contemporary vibe. In addition to the bedrooms, there’s a versatile office and a laundry room that adds convenience to daily living. Outside, a two-car detached garage with an attached workshop provides several possibilities for projects and storage. The private backyard is a hidden gem, complete with two sheds—one serving as a greenhouse and the other offering plenty of storage space. The expansive back deck is an entertainer’s dream, ideal for hosting summer BBQs or enjoying a peaceful evening under the stars. Whether you’re seeking tranquility or proximity to town, this charming home with its blend of updates and character is the perfect place to call your own.
- Type:
- Single Family
- Sq.Ft.:
- 1,596
- Status:
- Active
- Beds:
- 3
- Lot size:
- 0.28 Acres
- Year built:
- 1959
- Baths:
- 2.00
- MLS#:
- 9921019
- Subdivision:
- Turner Subdivision
ADDITIONAL INFORMATION
The possibilities are endless with this classic mid-century modern home on two spacious in-town lots. Located on the east side of a paved cul-de-sac street on the west side of Buena Vista, mountain views, trails, and mature trees are just a few of the amenities of this sweet home. The traditional layout offers plenty of flexibility with a spacious living room complete with an attractive stone hearth and efficient wood burning stove just off the entry and access to the back patio. Separate kitchen and dining space include a side door to the yard, large cabinet and countertop space for meal prep and entertaining. The primary suite includes a walk-in closet and full bath as well as two additional bedrooms and a 3/4 bath just down the hall. Storage options are plenty in the oversized laundry area, closet space and 2 sheds in the yard. A one car attached garage is ideal for parking or for storage. This house sits on two lots comprising an expanded yard with mature landscaping and room for gardening or a home addition. Covered front porch, patio out the back door, easy access to walking trails and views of the mountains are a few added bonuses. Well cared for, this charming single family residence is ideal for bringing your personal touch. The adjoining lot is for sale but is not included in this listing.
- Type:
- Single Family
- Sq.Ft.:
- 909
- Status:
- Active
- Beds:
- 2
- Lot size:
- 0.35 Acres
- Year built:
- 1880
- Baths:
- 1.00
- MLS#:
- 8961762
ADDITIONAL INFORMATION
Nestled in the heart of Buena Vista, this charming 1880 cabin offers timeless beauty on 4.5 old town lots. Boasting hardwood floors, an updated kitchen and bath with a clawfoot tub, two cozy bedrooms, and a convenient laundry room, it’s the perfect blend of vintage and modern comfort. The lush yard, fenced with towering aspens, invites outdoor living with a large deck and an efficient workshop. Just a short walk-to to downtown, this is a true gem for those seeking rustic elegance in a prime location. The property is currently being used as a Vrbo rental for the past 2 1/2 years and there are times the property will not be available to be shown. Property is being sold as is.
$610,000
152 Raven Way Buena Vista, CO 81211
- Type:
- Single Family
- Sq.Ft.:
- 1,344
- Status:
- Active
- Beds:
- 2
- Lot size:
- 0.21 Acres
- Year built:
- 2021
- Baths:
- 2.00
- MLS#:
- 9308279
- Subdivision:
- Sunset Vista Iv
ADDITIONAL INFORMATION
Charm and serenity abound in this artistic, custom built home situated on a spacious .21 acre corner lot in desirable Sunset Vista IV. Specifically designed and constructed to maximize light and showcase priceless mountain views of Mt Princeton and the Collegiate Peaks, this gently used home features a sophisticated color palette, hand selected finishes, 9' ceilings, solid wood doors and low maintenance aspects inside and out. The welcoming great room with 3 of 4 sliding glass doors allows you to experience and feel connected to the outdoors while enjoying plenty of room for gatherings. A high performance Lopi wood burning stove comfortably warms your home while offsetting utility costs. Open kitchen is anchored by a generous center island highlighted by beautiful Carrara quartz countertops, decorative tile backsplash, abundant cabinetry, specialty cabinets (spice/pull outs), upper glass fronts, soft close drawers, large pantry with convenient pull out shelving and 5 burner gas range with griddle. The private primary bedroom has ensuite bathroom with double sinks, granite topped vanity, tiled walk-in shower with bench and glass door, electric towel warmer and generous walk-in closet. Spacious second bedroom has large windows strategically located to capture the views, modern wall sconces and built-in closet storage. Separate laundry room includes utility sink, workspace, shelving and opens onto mechanical area where on-demand hot water heater, main water shut off and crawlspace access are located. Thoughtful layout offers no step entries, wider doors and above standard toilet heights. Extended outdoor living on the expansive concrete patio with gentle curved edges, creative cut outs ready for perennial plantings and space/wiring for a future hot tub. Low maintenance stucco exterior plus attached finished, insulated, oversize 2-car garage with room for a workbench. Shown by private appointment.
- Type:
- Single Family
- Sq.Ft.:
- 1,503
- Status:
- Active
- Beds:
- 3
- Lot size:
- 2.18 Acres
- Year built:
- 1995
- Baths:
- 2.00
- MLS#:
- 8317659
- Subdivision:
- Yale Lake Estates
ADDITIONAL INFORMATION
Nestled in the picturesque landscape of Buena Vista, Colorado, this charming home is situated on just over 2 acres with breathtaking views of the nearby Collegiate Peak mountains. This home offers a perfect blend of tranquility and modern living with convenient nearby access to the town, shopping, hiking trails, fishing, hunting, biking, golfing, and more. This 3-bedroom 2 bathroom boasts updated bathrooms, tile flooring, a spacious living area with lots of natural light, and the lot of over 2 acres gives you plenty of room to let your imagination run wild. You can build a shop, add on, build a new dwelling or store all your weekend toys. The converted garage has added just over 600 square feet of living space including 2 more bedrooms and a second living area. The open layout and cozy ambiance make this home ideal for relaxation and entertainment. Step outside to enjoy the beauty of the surrounding nature or unwind on the huge front deck and enjoy watching the nearby wildlife as they pass the time. This property offers the best of both worlds- a peaceful retreat and easy access to all that Buena Vista has to offer. Don't miss your opportunity to make this your dream home. Schedule a showing today.
$845,000
15725 Par Lane Buena Vista, CO 81211
- Type:
- Single Family
- Sq.Ft.:
- 1,859
- Status:
- Active
- Beds:
- 3
- Lot size:
- 0.53 Acres
- Year built:
- 1993
- Baths:
- 3.00
- MLS#:
- 4217414
- Subdivision:
- Collegiate Peaks Golf Course
ADDITIONAL INFORMATION
Welcome to 15725 Par Lane, nestled in the picturesque beauty of Buena Vista, Colorado, right on the 7th hole of the Collegiate Peaks Golf Course. If you’ve ever dreamed of living on a golf course in the heart of the Rocky Mountains, your search ends here. This stunning home offers an expansive living room with vaulted ceilings, creating an airy and inviting space. The updated kitchen features state-of-the-art appliances, custom cabinetry, and a large pantry—perfect for both everyday living and entertaining. The oversized primary suite is a true retreat, offering exceptional space and privacy. A cozy sitting area, ideal for a home office, accompanies the suite, along with a private entrance and a serene outdoor porch overlooking the golf course—an ideal spot to enjoy your morning coffee. The luxurious en-suite bathroom boasts a walk-in shower, soaking tub, dual vanities, and an expansive walk-in closet complete with a laundry nook and utility sink. Two guest bedrooms also enjoy beautiful golf course views and share a recently renovated full bathroom. A convenient half bath is located just off the living room and close to the back patio for easy access. The home features elegant wood flooring throughout and a range of modern updates. However, the crown jewel of this property is the covered back patio. Whether you’re watching golfers on the 7th hole or cheering on your favorite team, this space is perfect for entertaining, with the greens of the course and the stunning Collegiate Peaks as your backdrop. The home includes a two-car attached garage and a versatile third bay that has been converted into a bonus room. This space can serve as an additional family room, workout room, or easily be transformed back into a golf cart garage. Whether you’re searching for a full-time residence or a mountain getaway, this home checks all the boxes. Call today to schedule your private showing and experience this exceptional property for yourself.
- Type:
- Single Family
- Sq.Ft.:
- 1,080
- Status:
- Active
- Beds:
- 3
- Lot size:
- 0.24 Acres
- Year built:
- 1995
- Baths:
- 2.00
- MLS#:
- 6098879
ADDITIONAL INFORMATION
Updated, one owner, 3 bedroom 2 bath manufactured home on .24 acres just south of Buena Vista's downtown amenities, Arkansas River activities and local walking/biking trails. Recent improvements include new tempered glass double pane windows installed in 2023, low maintenance luxury vinyl tile installed in kitchen and laundry and remodeled bathrooms with new vanities, toilets and flooring. The primary bath features a beautiful walk-in tiled shower with rolling glass doors. Desirable open floor plan has high ceilings, lots of natural light plus an oversize bay window framing a picture perfect view of Mt Princeton. The adjoining kitchen has room for a table and abundant cabinet space. Fenced back yard is perfect for entertaining with awning covered deck, wood burning fire pit and amazing view of Midland Hill. 2 existing sheds provide plenty of additional storage. Priced to sell.
- Type:
- Single Family
- Sq.Ft.:
- 3,353
- Status:
- Active
- Beds:
- 2
- Lot size:
- 2.38 Acres
- Year built:
- 1979
- Baths:
- 2.00
- MLS#:
- 4743391
- Subdivision:
- Meadow Lake Mountain
ADDITIONAL INFORMATION
Innovative and gracious floor plan allow for an abundance of natural light to flow throughout this timeless dome design home. Nestled on a peaceful forested lot with impeccable views of the night sky, this efficient layout creates mindful spaces with flexibility for every day living. The entry on the main floor is terrific for greeting guests and opens sensationally to a large great room warmed by a wood burning stove, inviting dining area and surprisingly large kitchen. Entertaining is a real pleasure with dining space for guests, expanded granite counter tops for meal prep and buffet style serving and the kitchen open to the great room. Inspiring gas range, great storage and in-kitchen dining are just a few of the highlights in this must see kitchen. White aspen tongue and groove ceilings, artistic features and hand rails, large 3/4 bath plus the perfect balance of terrific natural light and rustic finishes create an alluring great room. A circular staircase delivers a bright loft area with views and a spacious bedroom or flex area. One of the real gems of this home is the adaptability of the basement space. Currently utilized as the primary suite, this square footage includes a sunlit alcove for the bedroom furniture, 2 bonus rooms, laundry room, workshop with dust collection system, and full bath. Connected to the lower level is an efficient greenhouse providing year-round goodness for the gardener at heart. The grounds around this home are simply intriguing with a mountainous feel to the south yet level wooded land to the west and north offering a wonderful place to explore and enjoy the wildlife. The natural rock, attractive wood siding and overall composition of this property create a one of a kind get-a-way. Many recent updates include a new roof in 2024, rebuilt sunroom, new well pump and continued maintenance on this well-cared for sanctuary. Located just north of Buena Vista, this lovely subdivision has access to public lands and a stocked community pond.
$3,900,000
28310 County Road 313 Buena Vista, CO 81211
- Type:
- Single Family
- Sq.Ft.:
- 3,936
- Status:
- Active
- Beds:
- 2
- Lot size:
- 2 Acres
- Year built:
- 2022
- Baths:
- 3.00
- MLS#:
- 1961733
- Subdivision:
- River Rim
ADDITIONAL INFORMATION
Welcome to your riverside retreat! Nestled on the banks of the Arkansas River and surrounded by beautiful rock formations, this exquisite custom-built log house blends rustic charm with modern luxury. Featuring 2 spacious bedrooms, an office/den, and 2.5 well-appointed bathrooms with high-end fixtures in the 2883 square foot main house which was completed in 2022, this home offers comfort and elegance. The open-concept living area boasts high ceilings and a majestic two-sided stone fireplace, perfect for cozy evenings. Delightful space, this living room flows effortlessly from the spacious living room into the dining room and kitchen. The chef’s dream kitchen is equipped with top-of-the-line stainless steel appliances, custom cabinetry, a large island, and a walk-in pantry, an ideal kitchen for entertaining. A luxury primary suite, with access to the river side patio, boasts a wonderful walk-in closet and resort feel primary bath including a copper soaking tub. An additional bedroom with ensuite is comfort for the full time resident or guest. The dedicated office space ensures a perfect work-from-home environment. A powder bath, laundry and utility room in addition to the attached garage provides convenience and additional storage. The outdoor living spaces are equally impressive, with an expansive concrete patio overlooking the river and covered patios in the front and back for all-weather enjoyment. Enjoy fishing, floating, or kayaking right from your home, embracing the best of riverside living. The home features a durable composition roof ensuring longevity trimmed out in copper accented gutters for added appeal. Additionally, the property includes a custom-built ADU/guesthouse, completed in 2019 and used as a short-term rental, offers income potential or comfortable guest accommodations. This unique log house is a true masterpiece, blending luxury and nature, and just a few minutes from town. This luxury property is one of a kind. There is no For Sale Sign.
Andrea Conner, Colorado License # ER.100067447, Xome Inc., License #EC100044283, [email protected], 844-400-9663, 750 State Highway 121 Bypass, Suite 100, Lewisville, TX 75067

Listings courtesy of REcolorado as distributed by MLS GRID. Based on information submitted to the MLS GRID as of {{last updated}}. All data is obtained from various sources and may not have been verified by broker or MLS GRID. Supplied Open House Information is subject to change without notice. All information should be independently reviewed and verified for accuracy. Properties may or may not be listed by the office/agent presenting the information. Properties displayed may be listed or sold by various participants in the MLS. The content relating to real estate for sale in this Web site comes in part from the Internet Data eXchange (“IDX”) program of METROLIST, INC., DBA RECOLORADO® Real estate listings held by brokers other than this broker are marked with the IDX Logo. This information is being provided for the consumers’ personal, non-commercial use and may not be used for any other purpose. All information subject to change and should be independently verified. © 2024 METROLIST, INC., DBA RECOLORADO® – All Rights Reserved Click Here to view Full REcolorado Disclaimer

Buena Vista Real Estate
The median home value in Buena Vista, CO is $616,300. This is lower than the county median home value of $619,700. The national median home value is $338,100. The average price of homes sold in Buena Vista, CO is $616,300. Approximately 35.08% of Buena Vista homes are owned, compared to 46.11% rented, while 18.81% are vacant. Buena Vista real estate listings include condos, townhomes, and single family homes for sale. Commercial properties are also available. If you see a property you’re interested in, contact a Buena Vista real estate agent to arrange a tour today!
Buena Vista, Colorado 81211 has a population of 2,859. Buena Vista 81211 is less family-centric than the surrounding county with 7.88% of the households containing married families with children. The county average for households married with children is 17.59%.
The median household income in Buena Vista, Colorado 81211 is $39,535. The median household income for the surrounding county is $61,216 compared to the national median of $69,021. The median age of people living in Buena Vista 81211 is 38.5 years.
Buena Vista Weather
The average high temperature in July is 80.9 degrees, with an average low temperature in January of 7.8 degrees. The average rainfall is approximately 13.6 inches per year, with 70.6 inches of snow per year.
