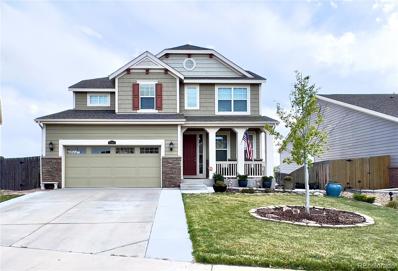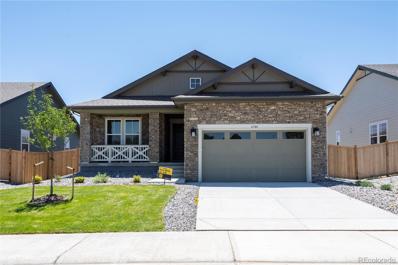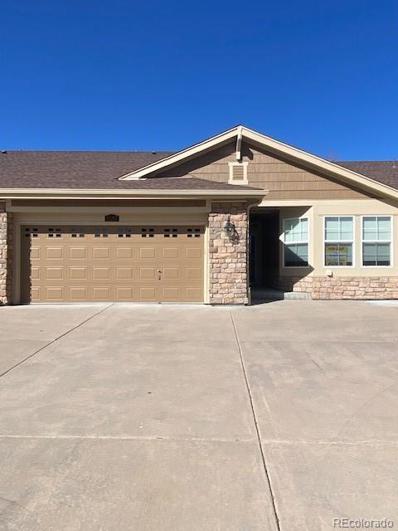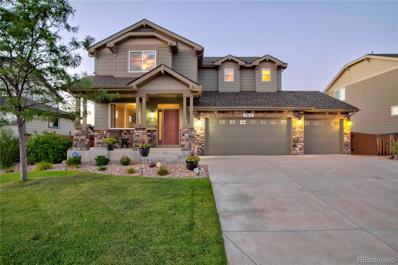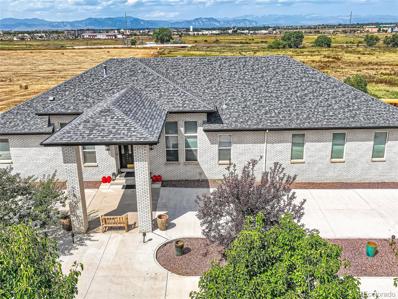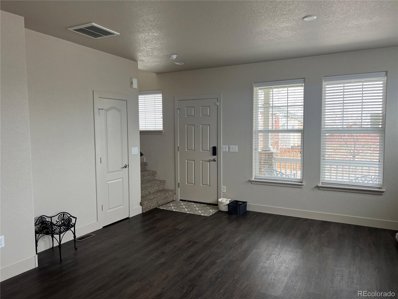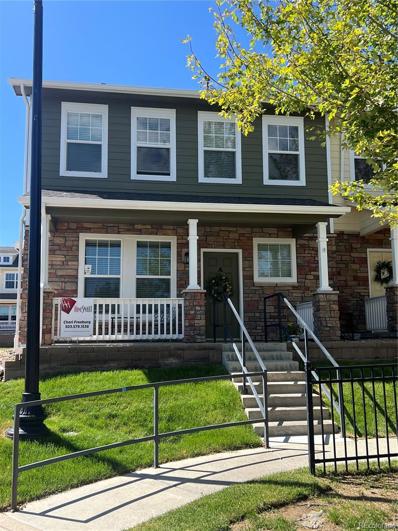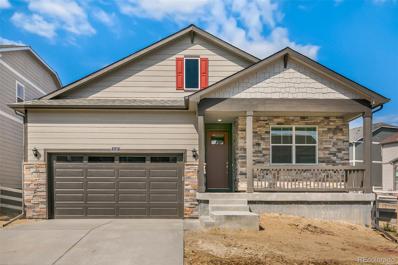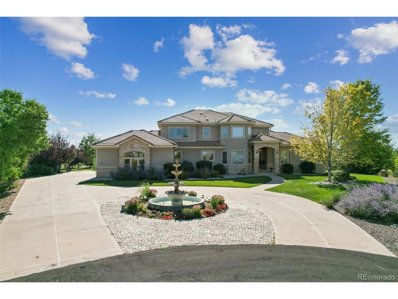Brighton CO Homes for Sale
- Type:
- Single Family
- Sq.Ft.:
- 3,267
- Status:
- Active
- Beds:
- 5
- Lot size:
- 0.15 Acres
- Year built:
- 2016
- Baths:
- 4.00
- MLS#:
- 7487935
- Subdivision:
- Amber Creek
ADDITIONAL INFORMATION
BACK ON MARKET! Buyers were unable to come through with finances. Welcome Home! This beautiful, well maintained home is located in the highly desirable Amber Creek neighborhood. This 5 bedroom, 4 bath home sits in a quiet cul-de-sac and backs to open space. The large windows throughout allow you to see the beautiful views and let in the Colorado sunshine. The office on the main level has French doors, and large picture window. The kitchen offers ample storage, counter space, a large pantry and island. Enjoy the gas fireplace and beautiful views from the main floor living space. Off the main level, enjoy your large covered balcony over looking the beautiful landscaped yard and mountain views. The upper level features a large primary suite, with a large walk in closet, and 5 piece bath. 3 large bedrooms, full bath and laundry finish out the upper level. The fully finished walkout basement has a large bonus room perfect for your future media room, living space with bar area, full bath and a large bedroom. Walk out the patio door to your covered patio to enjoy the beautiful space. Walk over to one of many pear trees in the summer and enjoy a treat! Concrete path around home was completed in 2022.
- Type:
- Single Family
- Sq.Ft.:
- 1,807
- Status:
- Active
- Beds:
- 3
- Lot size:
- 0.16 Acres
- Year built:
- 2023
- Baths:
- 2.00
- MLS#:
- 2919828
- Subdivision:
- Windsong
ADDITIONAL INFORMATION
This lovely ranch home features and open floor plan with 9ft ceilings and a spacious great room with a cozy fireplace. The roomy kitchen with an over-sized island for extra seating, features upgraded 42-in Timberlake Barnett cabinets in light gray, white quartz counter tops, GE stainless steel appliances including a gas range, dishwasher and microwave. Larger office space. The spacious primary suite boasts a large walk-in closet and the bath showcases a dual vanity sink and large seated shower with the decorative tile. The main living space, bathrooms, kitchen and laundry room have upgraded low-maintenance plank flooring. The extended two car garage and partial unfinished basement will give ample space for storage. Relax outdoors and share some family time in the private backyard. The Listing Team represents builder/seller as a Transaction Broker.
- Type:
- Townhouse
- Sq.Ft.:
- 1,178
- Status:
- Active
- Beds:
- 2
- Lot size:
- 0.09 Acres
- Year built:
- 2007
- Baths:
- 2.00
- MLS#:
- 6422766
- Subdivision:
- Heritage Todd Creek
ADDITIONAL INFORMATION
Looking for the perfect laid back lifestyle where all of the maintenance is done for you? then this beautiful home is perfect for you. This ranch style home is located on the 4th green of the golf course where you can relax on the back porch and watch the golfers and enjoy the magnificent sunsets! The open floor plan offers a spacious living and dining area, which features a beautiful built-in buffet with built in dinning table for 2-8 people. The kitchen boasts rich cherry cabinets, a beautiful quartz island, appliances and a pantry. Has built in central vacuum system with floor sweep in kitchen. The vaulted ceilings in the primary bedroom add that to the feeling of being extra roomy and light with large window, with fabulous golf course views. There is a large stall shower and dual cherry vanity in the primary bedroom, along with a large walk-in closet and a linen closet, as well. The second bedroom also makes an ideal den or office, complimented by lots of built-ins for storage and a murphy bed. The second bathroom is conveniently located near the front bedroom. Loaded with lots of amenities, you will fall in love with the oversized garage, which has been completed with heat, air conditioning, epoxy floor coating, 16' garage door screen, built in cabinets and trash . The garage duals as another room and greatly expands your living area, making it the perfect place for crafts, watching TV, or a workshop. With all of the outdoor maintenance done for you, you can play golf, tennis, entertain or simply relax with your favorite book. The clubhouse and pool is great for relaxing and enjoying the hot summer days.
- Type:
- Single Family
- Sq.Ft.:
- 2,537
- Status:
- Active
- Beds:
- 4
- Lot size:
- 0.18 Acres
- Year built:
- 2012
- Baths:
- 3.00
- MLS#:
- 4721384
- Subdivision:
- King Ranch Estates
ADDITIONAL INFORMATION
Welcome to this immaculately cared-for property is a fusion of comfort and elegance. Boasting 4 spacious bedrooms, there's ample room to unwind and recharge. Indulge in the luxury of your primary suite, featuring a sumptuous 5-piece bathroom for your relaxation. The full unfinished basement is a canvas awaiting your personal touch. Imagine the possibilities - a cozy retreat, a home gym, or an additional bedroom - the choice is yours to craft the space to your desires. Outside, the meticulously landscaped backyard beckons. Adorned with verdant greenery and thoughtful touches, it's the perfect backdrop for outdoor gatherings or solitary moments of tranquility. Relax in style on the stone-paved patio, soaking in the mountain views and the open sky. Inside, updates abound, ensuring both style and functionality. Granite countertops adorn the kitchen and main bath, while fresh paint, modern fixtures, and newer carpet throughout create a contemporary ambiance. Recent upgrades include: furnace/humidifier and a water heater in 2020. Even the garage is a testament to quality, with an epoxy-painted floor that combines durability with aesthetic appeal. And don't forget the custom shed tucked away in the backyard, adding both charm and functionality to this already remarkable property. Located in a lovely neighborhood, convenience is at your doorstep. Schools, parks, shopping, and dining options are all within easy reach, offering a lifestyle of comfort and convenience. Quick close and possession available. *Check out the list of upgrades in supplements as well as home highlights. **Sellers installed brand new roof, with upgraded class 4 impact resistant shingles! Warranty will be transferred to Buyers upon closing.**
$1,450,000
13831 Downing Street Thornton, CO 80602
- Type:
- Single Family
- Sq.Ft.:
- 3,734
- Status:
- Active
- Beds:
- 4
- Lot size:
- 5.18 Acres
- Year built:
- 2001
- Baths:
- 3.00
- MLS#:
- 2234579
- Subdivision:
- Wadley Farms 2
ADDITIONAL INFORMATION
BACK ON THE MARKET! STUNNING farmhouse with breathtaking panoramic views of the Rockies in the horse property community of The Wadley Farms! The open concept home has been masterfully updated with custom finishes throughout, utilizing the finest materials to create an unparalleled country retreat. This exquisite ranch home, sits atop 5.2 acres of beautiful pasture land with a creek & a farmer's ditch running through it, creating a lovely oasis for all types of avifauna & only minutes away from trails, rails, parks, shopping, restaurants, and highways. Highlights of the property include a massive covered deck and patio, fully fenced yard, a gorgeous custom-built chicken coop & animal shed large enough for goats, alpacas, etc.. The home boasts new refinished hardwood flooring throughout the main level & beautiful LVP flooring in the lower level. Enjoy the deluxe sound speakers throughout the home's interior and exterior and the motorized Hunter Douglas window treatment throughout. The massive gourmet kitchen has high end stainless steel appliances, elegant granite countertops, and a spacious breakfast nook that opens up to the enormous sun-drenched family room with its oversized west-facing windows showing off the panoramic mountain views and alluring floor-to-ceiling marble fireplace. Adjacent to the family room is the expansive covered Trex deck. The serene primary bedroom provides ample privacy and deck access. The gorgeous spa style primary bathroom includes a soaking tub and a large walk-in shower. The main floor is made complete with a study, 1 additional bedroom, a gorgeous dining room, a large powder room, and laundry/mudroom that leads to the oversized 5-car garage. The walk-out basement is an entertainer's dream featuring a great room, wetl bar, 2 bedrooms, a beautifully updated bathroom, and a large storage area with access to the garage and a dumbwaiter between the kitchen and the wet bar making it perfect for entertaining! Seller is Agent/owner.
- Type:
- Other
- Sq.Ft.:
- 1,898
- Status:
- Active
- Beds:
- 3
- Year built:
- 2016
- Baths:
- 3.00
- MLS#:
- 7230561
- Subdivision:
- The Vistas at Cherrywood
ADDITIONAL INFORMATION
Huge Price Adjustment! Don't miss out on this BEAUTIFUL move in ready townhome located in Cherrywood Vista. Previously was the model home.End unit with open floor plan. Beautiful kitchen with lots of granite counter space, large island and stainless steel appliances This home has 3 bedrooms, 3 bathrooms, main floor laundry The backyard is fully fenced and ready for your personal touch. The 2 car garage has Epoxy coated flooring. Great location next to the complex park, shopping, rec center, schools and easy access to I 25 Don't miss out on this property to call HOME! Listing Broker and Seller make no representation or warranties as to the accuracy of any information provided in the MLS listing including, but not limited to square footage, bedrooms, bathrooms, lot size, HOA information, parking, taxes or any other data that is provided for informational purposes only. Buyer to verify all information. Seller is a licensed agent in the state of Colorado.
- Type:
- Townhouse
- Sq.Ft.:
- 1,898
- Status:
- Active
- Beds:
- 3
- Year built:
- 2016
- Baths:
- 3.00
- MLS#:
- 7230561
- Subdivision:
- The Vistas At Cherrywood
ADDITIONAL INFORMATION
Huge Price Adjustment! Don't miss out on this BEAUTIFUL move in ready townhome located in Cherrywood Vista. Previously was the model home.End unit with open floor plan. Beautiful kitchen with lots of granite counter space, large island and stainless steel appliances This home has 3 bedrooms, 3 bathrooms, main floor laundry The backyard is fully fenced and ready for your personal touch. The 2 car garage has Epoxy coated flooring. Great location next to the complex park, shopping, rec center, schools and easy access to I 25 Don't miss out on this property to call HOME! Listing Broker and Seller make no representation or warranties as to the accuracy of any information provided in the MLS listing including, but not limited to square footage, bedrooms, bathrooms, lot size, HOA information, parking, taxes or any other data that is provided for informational purposes only. Buyer to verify all information. Seller is a licensed agent in the state of Colorado.
- Type:
- Single Family
- Sq.Ft.:
- 1,774
- Status:
- Active
- Beds:
- 4
- Lot size:
- 0.23 Acres
- Year built:
- 2024
- Baths:
- 2.00
- MLS#:
- 9436985
- Subdivision:
- Waterside At Todd Creek
ADDITIONAL INFORMATION
**Estimated delivery date: May** Introducing “The Chatham” - a stunning 4-bed, 2-bath ranch-style home! This home boasts elegant white cabinets, granite countertops in the kitchen, and luxurious quartz countertops in the bathrooms. Equipped with stainless steel appliances, a gas stove, microwave, and dishwasher, this kitchen is a chef's dream! The open-concept great room layout invites comfort and functionality, while the spacious primary suite offers a large walk-in closet. Enjoy outdoor living in the fully fenced backyard. Plus, modern amenities such as a tankless water heater, AC, and garage door openers are all included for your convenience. Don't miss the opportunity to call “The Chatham” your new home sweet home! ***Photos are representative and not of actual home***
$1,700,000
8170 E 128th Place Thornton, CO 80602
- Type:
- Other
- Sq.Ft.:
- 3,664
- Status:
- Active
- Beds:
- 6
- Lot size:
- 1 Acres
- Year built:
- 2004
- Baths:
- 6.00
- MLS#:
- 7229122
- Subdivision:
- Glen Eagle Estates
ADDITIONAL INFORMATION
Welcome to Glen Eagle Estate situated on a quiet cul-de-sac, Lot on over 1 Acre home Site. Conveniently close to all amenities,just 20 minutes drive to Denver DIA , Riverdale Golf Courses. Fully Finished Basement Professionally done. This home provides an abundance of space. Beautiful Landscape with many trees around the property,you'll enjoy the perfect blend of tranquility in the quiet neighborhood. Main Floor Master Suite, a gourmet kitchen with double ovens, beautiful huge Island with a open floor plan. Schedule a Showing today easy to show property and ready to move in House to Home!
Andrea Conner, Colorado License # ER.100067447, Xome Inc., License #EC100044283, [email protected], 844-400-9663, 750 State Highway 121 Bypass, Suite 100, Lewisville, TX 75067

The content relating to real estate for sale in this Web site comes in part from the Internet Data eXchange (“IDX”) program of METROLIST, INC., DBA RECOLORADO® Real estate listings held by brokers other than this broker are marked with the IDX Logo. This information is being provided for the consumers’ personal, non-commercial use and may not be used for any other purpose. All information subject to change and should be independently verified. © 2024 METROLIST, INC., DBA RECOLORADO® – All Rights Reserved Click Here to view Full REcolorado Disclaimer
| Listing information is provided exclusively for consumers' personal, non-commercial use and may not be used for any purpose other than to identify prospective properties consumers may be interested in purchasing. Information source: Information and Real Estate Services, LLC. Provided for limited non-commercial use only under IRES Rules. © Copyright IRES |
Brighton Real Estate
The median home value in Brighton, CO is $504,900. This is higher than the county median home value of $476,700. The national median home value is $338,100. The average price of homes sold in Brighton, CO is $504,900. Approximately 70.24% of Brighton homes are owned, compared to 26.53% rented, while 3.23% are vacant. Brighton real estate listings include condos, townhomes, and single family homes for sale. Commercial properties are also available. If you see a property you’re interested in, contact a Brighton real estate agent to arrange a tour today!
Brighton, Colorado 80602 has a population of 140,538. Brighton 80602 is more family-centric than the surrounding county with 39.11% of the households containing married families with children. The county average for households married with children is 36.8%.
The median household income in Brighton, Colorado 80602 is $86,818. The median household income for the surrounding county is $78,304 compared to the national median of $69,021. The median age of people living in Brighton 80602 is 33.7 years.
Brighton Weather
The average high temperature in July is 90.1 degrees, with an average low temperature in January of 17.8 degrees. The average rainfall is approximately 15.5 inches per year, with 46 inches of snow per year.
