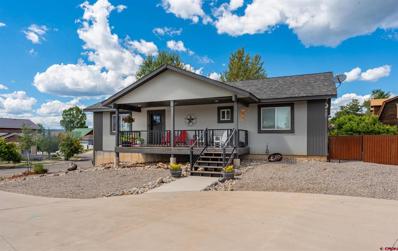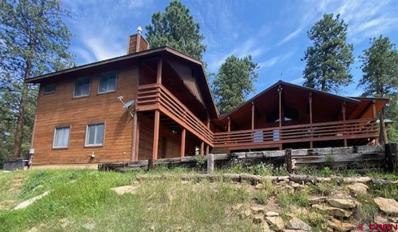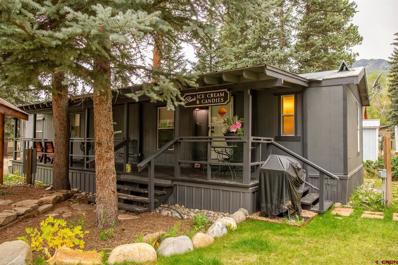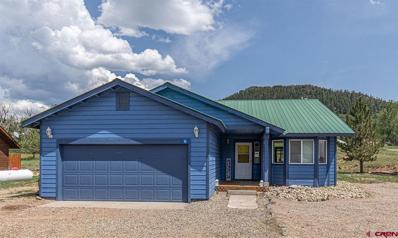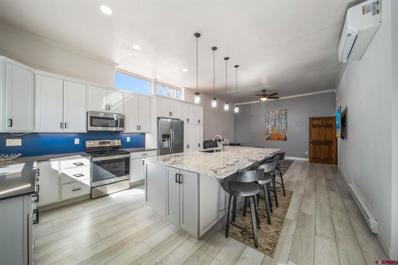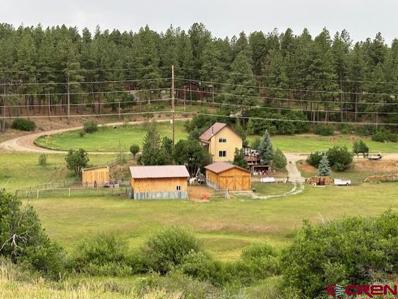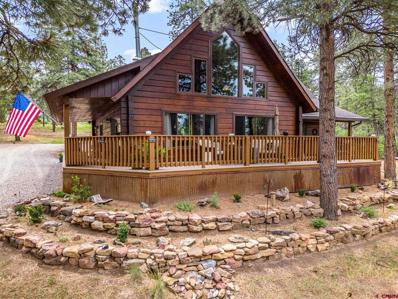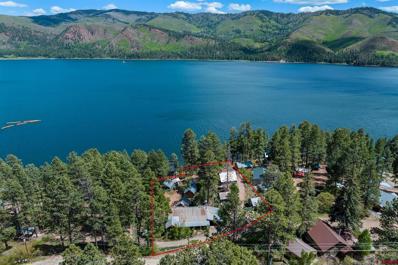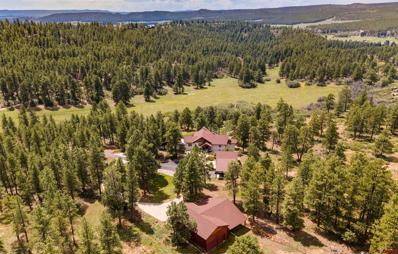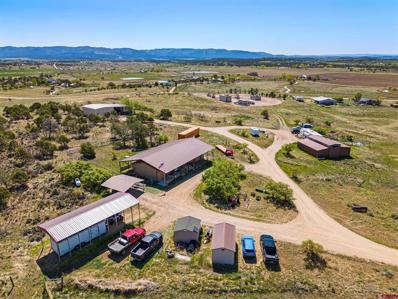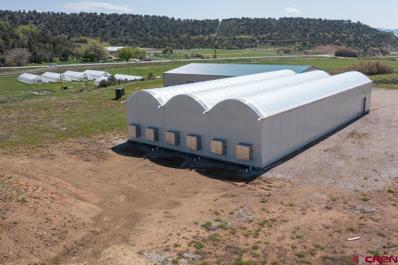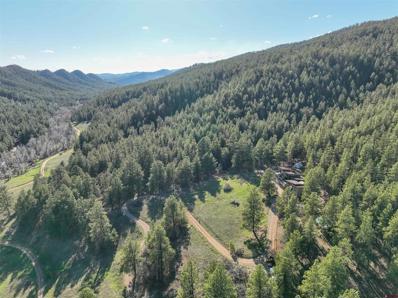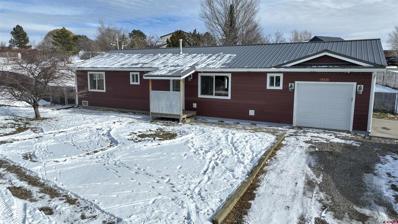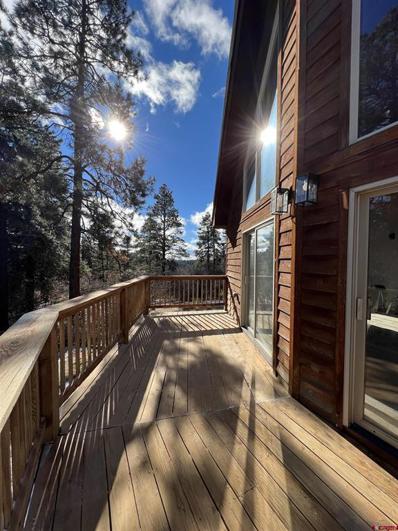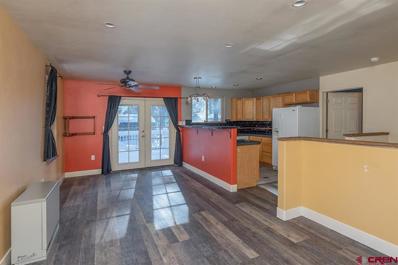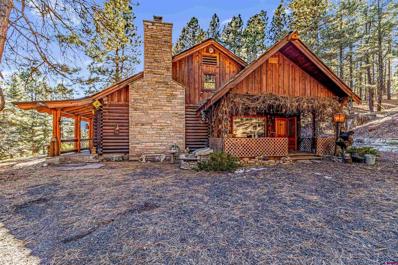Bayfield CO Homes for Sale
$533,900
705 Mississippi Bayfield, CO 81122
- Type:
- Single Family
- Sq.Ft.:
- n/a
- Status:
- Active
- Beds:
- 3
- Lot size:
- 0.23 Acres
- Year built:
- 2011
- Baths:
- 2.00
- MLS#:
- 817395
- Subdivision:
- Mesa Meadows
ADDITIONAL INFORMATION
Discover this delightful 3-bedroom, 2-bathroom home nestled in the heart of Bayfield. With 1,501 square feet of thoughtfully designed living space, this property blends comfort, functionality, and charm, making it the perfect fit for your lifestyle. Step inside and be greeted by an open, airy floor plan that seamlessly connects the living, dining, and kitchen areas. This inviting layout is ideal for both daily living and entertaining. The kitchen boasts modern appliances, generous cabinet storage, and plenty of counter space to inspire your culinary creations. The primary bedroom serves as a peaceful retreat, complete with an ensuite bathroom for added convenience and privacy. The two additional bedrooms offer versatility, ready to accommodate your needs as guest rooms, a home office, or a hobby space. Outside, the backyard invites you to enjoy Colorado's mild climate with a well-maintained yard and a charming patio perfect for dining al fresco, relaxing, or entertaining friends. The landscaping enhances the home's curb appeal and creates a serene outdoor oasis. Located in the sought-after Mesa Meadows neighborhood, this home combines tranquility with convenience. Enjoy easy access to local restaurants, parks, schools, and a variety of outdoor recreational opportunitiesâ??all just moments away. This Bayfield gem offers the ideal balance of comfort, community, and lifestyle. Donâ??t miss the chance to make it yoursâ??schedule a showing today and start the next chapter of your life in this inviting home!
$589,900
1744 N Taylor Bayfield, CO 81122
- Type:
- Single Family
- Sq.Ft.:
- n/a
- Status:
- Active
- Beds:
- 3
- Lot size:
- 0.14 Acres
- Year built:
- 2019
- Baths:
- 3.00
- MLS#:
- 817126
- Subdivision:
- Dove Ranch
ADDITIONAL INFORMATION
Nestled in the charming town of Bayfield, this delightful three-bedroom, three-bathroom residence offers a perfect blend of contemporary-Mountain style and functional living. Situated in the sought-after Dove Ranch subdivision, this home boasts breathtaking views of the majestic La Plata Mountains, providing a picturesque backdrop for your daily life. It was built by RT Construction in 2019. This spacious 2,340-square-foot home showcases high-end finishes, such as blue pine ceilings, solid wood doors, trex decking, granite countertops, and GE slate kitchen appliances. Built with storage in mind, it offers two storage rooms downstairs, storage space upstairs, and additional space in the garage. The heart of the home features an expansive kitchen that seamlessly flows into an open living area, creating an ideal space for relaxation and entertainment. The primary bedroom is a tranquil retreat, while two additional bedrooms offer comfort and versatility. Outdoor enthusiasts will appreciate the large privacy fence, which encloses a backyard and your very own Peach Tree! Enjoy gardening, or simply basking in the Colorado sunshine. The attached oversized two-car garage provides ample storage for all your recreational gear, from skis to bicycles. Conveniently located just minutes from downtown Bayfield and a mere 25-minute drive from vibrant Durango, this property offers the best of both worlds - small-town charm with easy access to urban amenities. Nearby attractions include Downtown Bayfield and the serene Gosney Park, perfect for afternoon strolls or picnics. Whether you're looking for a permanent residence or a mountain getaway, this home in Bayfield presents an opportunity to embrace the Colorado lifestyle in comfort and style. Don't miss your chance to make this slice of mountain paradise your own!
$725,000
1024 Deer Ridge Bayfield, CO 81122
- Type:
- Single Family
- Sq.Ft.:
- n/a
- Status:
- Active
- Beds:
- 3
- Lot size:
- 2 Acres
- Year built:
- 1987
- Baths:
- 3.00
- MLS#:
- 817111
- Subdivision:
- Forest Lakes
ADDITIONAL INFORMATION
Welcome to your Mountain Haven! Spacious custom built mountain home located in the Forest Lakes Subdivision (FLMD) on a dead-end street within walking distance of 40 acres of BLM land and the San Juan National Forest. A perfect 2 acre get-a-way surrounded by towering pine trees with breathtaking views down the Valley and across farmlands to Bayfield and Ludwig Mountain. The home is built with an abundance of beautiful warm Aspen Tongue and Groove ceilings and walls. The Living Room has large windows and includes an efficient Grizzly brand wood stove that offers additional heat during the winter. The home Features a Large Covered Deck with added extensions, a Main level Bedroom and Bathroom, Kitchen, Living room, and Dining room. The Walk-Out Lower level Features a Bedroom, a Bath and an Office along with a Laundry Room (with laundry drop) and under-stairs storage. The Main Bedroom is large and comfortable. The Main Bathroom was remodeled 4 years ago and includes marble counters. The open concept floor plan flows from the Living Room to the Dining Room to the Kitchen. The Kitchen welcomes you with a Breakfast Bar, a Cooking Island, Hanging Pot Rack, and a Pantry with a Large Spice Rack. The Large Living Room Windows showcase the stunning surroundings. The Heated Two Car Garage includes two entry doors in addition to the 2 garage doors. The Guest Room above the Garage is complete with its Own Entrance, gated deck, ceiling fan, bathroom and a propane stove and offers expansive views of the towering pines, farmlands, and the valley below. The Guest Room can be used for guests, as additional income, or an additional room for the family. Off of the Spacious Deck you will find a Fenced In Dog Yard/Garden area. The Dog Yard is accessed from the house via a dog door in the sliding glass door from the Living Room or from the Deck that includes 3 Access Gates, with one being specifically for dog access to the dog run. The 4 year old Asphalt Drive includes 2 graveled Parking Areas and a Storage Shed. There is plenty of parking for an RV and boats, ATVâ??s and other â??toysâ??. Included are separate Hot Water heaters for the guest house/garage and for the main home as well as separate leased Propane Tanks for each. Heat is provided in the main house by the wood stove, forced air furnace (serviced in July 2024), electric baseboard heat (lower level) and a propane wall mounted unit in the family room, lower level (installed 2 years ago). There is no HOA. Forest Lakes Metro District maintains the streets, plows in the winter, maintains the central water system and provides a trash/slash services area. Fire Mitigation- The property has been mitigated with trees cut and thinned and approved. A fire hydrant is within 500 ft of the home. A large Michael Phelps hot tub was installed about 3 ½ years ago and is included but can be optional. Located 10 miles from Vallecito Reservoir, 20 miles from Durango, 49 miles from Pagosa Springs, 43 miles from Purgatory Ski Area that will offer recreation on lakes, hiking, skiing, fishing, rafting and exploring the vast amount of historical attractions. An ultimate location for so many mountain adventures! Do not miss out on this beautiful home!
- Type:
- Manufactured Home
- Sq.Ft.:
- n/a
- Status:
- Active
- Beds:
- 2
- Lot size:
- 0.22 Acres
- Year built:
- 2001
- Baths:
- 2.00
- MLS#:
- 817012
- Subdivision:
- Mountain River
ADDITIONAL INFORMATION
Lovely & Well-Kept Home located in the heart of the great outdoors & just north of Beautiful Vallecito Lake. Hiking, Fishing & Boating are nearby. This home and property much to offer. Whether you're looking for your 2nd home, Vacation Rental Income or your permanent residence. The Serene & Peaceful environment of Vallecito Lake will have you feeling as though you live in paradise. This home comes furnished and has 2 (50amp) RV PAD's for guests &/or additional income. The RV Pad in use has been bringing in $45.00 a night. Both RV Space's have Full Hook up with electricity, water & sewer. Includes small shed and zircon type container. This Property is Priced Right & you don't want to miss it. Financing IS available. Please call for details.
$3,185,000
512 & 516 CR 505 Bayfield, CO 81122
- Type:
- Single Family
- Sq.Ft.:
- n/a
- Status:
- Active
- Beds:
- 8
- Lot size:
- 79.36 Acres
- Year built:
- 2004
- Baths:
- 8.00
- MLS#:
- 816211
- Subdivision:
- None
ADDITIONAL INFORMATION
Welcome to Pine Meadows Ranch! This is truly a one of a kind property that provides many opportunities for farming, ranching or just enjoying the beautiful and tranquil setting. The Ranch features three homes, providing ample room to accommodate family and friends or use the extra homes to generate substantial monthly income, plus mineral rights are available at a negotiable price. The property consists of 2 parcels of land, totaling 79.36+- acres that have a good mix of tall Pine Trees and lush irrigated fields. The property is fenced and crossed fenced for efficient livestock rotation and excellent hay production. Pine Meadows Ranch is surrounded on 3 sides by a large ranch with conservation easements preserving natural beauty and agricultural use for generations to come. The nicely appointed main home has breathtaking views of the Pine River Valley and overlooks a large spring fed pond, brimming with Trout. The main home is 3,665 SF and has 3BR, 2-1/2BA, a large bonus room, 2 wood burning fireplaces, in-floor hot water heat with free propane, a covered front porch and a fenced yard. Whether on a warm summer evening or a cool morning with a cup of coffee, the back patio is the perfect place to gather with family and friends to enjoy the peaceful wonder of Pine Meadows Ranch while watching deer grazing in the lush fields and Trout feeding in the pond below. The very comfortable guest home was built in 2000 and features 1,282 SF, 2BR, 1-1/2 BA, vaulted ceilings, baseboard hot water heat and covered front and back porches. The main home and guest homes share a water well, septic & electricity and each home has its own propane tank. Home #3, aka the "Gate House" is situated on its own 2.01 acre parcel. The Gate House was built in 1972 and has recently had a beautiful remodel to the master suite and guest bath. A new boiler and water heater were installed a few years ago as well. The home has 1,725 SF, 3BR, 3BA, bonus upstairs loft, wood fireplace, 2-car attached garage, fenced yard and a large deck overlooking the picturesque Pine River Valley. The Ranch also features a 2,000 SF Equine Barn that was custom built in 2019. The barn has drive through doors at each end, separate electric meter, hot and cold water hose bibs, a large stall and 8 feeding stalls, hay storage, tack room, bathroom and an air compressor with air lines piped to each end of the barn. Additional hay storage area under the canopy. If that's not enough, there is also a 2,250 SF shop building that would be perfect for working on farm equipment, vehicle parking and for your creative hobbies and projects. The shop has a 7.5 HP air compressor with moisture elimination piping and water traps with air lines piped to multiple locations in he shop. In 2020, the owners added on 1,120 SF of covered area long the west and south sides of the building that is ideal for parking equipment, trailers or vehicles to protect them from the weather. Pine Meadows Ranch has 46 acres currently irrigated, with ample water to develop more acreage into irrigated pasture if you chose to. Currently 29 acres of the hay production is watered with a side roll sprinkler with a 3-phase electric pump on its own electric meter. There is an additional 17 acres that is irrigated with a gated pipe system. The owners have spent a great deal of time and resources improve quality of the hay fields. The hay is a very high quality Brome & Timothy grass hay and they average 3-4 tons per acre, per year, with 2 cuttings. The owners have a crop share agreement with a local farmer that would be interested in continuing with this arrangement if the new owners were interested. From your porch on most days, you can enjoy deer or elk grazing in the fields below and watching many types other types wildlife including turkeys, coyotes, rabbits, squirrels, eagles, hawks and much more. This amazing Colorado Ranch can be yours! Call me today to schedule your private showing.
$3,185,000
512 & 516 CR 505 Bayfield, CO 81122
- Type:
- Single Family
- Sq.Ft.:
- n/a
- Status:
- Active
- Beds:
- 8
- Lot size:
- 79.36 Acres
- Year built:
- 2004
- Baths:
- 8.00
- MLS#:
- 816210
- Subdivision:
- None
ADDITIONAL INFORMATION
Welcome to Pine Meadows Ranch! This is truly a one of a kind property that provides many opportunities for farming, ranching or just enjoying the beautiful and tranquil setting. The Ranch features three homes, providing ample room to accommodate family and friends or use the extra homes to generate substantial monthly income, plus mineral rights are available at a negotiable price. The property consists of 2 parcels of land, totaling 79.36+- acres that have a good mix of tall Pine Trees and lush irrigated fields. The property is fenced and crossed fenced for efficient livestock rotation and excellent hay production. Pine Meadows Ranch is surrounded on 3 sides by a large ranch with conservation easements preserving natural beauty and agricultural use for generations to come. The nicely appointed main home has breathtaking views of the Pine River Valley and overlooks a large spring fed pond, brimming with Trout. The main home is 3,665 SF and has 3BR, 2-1/2BA, a large bonus room, 2 wood burning fireplaces, in-floor hot water heat with free propane, a covered front porch and a fenced yard. Whether on a warm summer evening or a cool morning with a cup of coffee, the back patio is the perfect place to gather with family and friends to enjoy the peaceful wonder of Pine Meadows Ranch while watching deer grazing in the lush fields and Trout feeding in the pond below. The very comfortable guest home was built in 2000 and features 1,282 SF, 2BR, 1-1/2 BA, vaulted ceilings, baseboard hot water heat and covered front and back porches. The main home and guest homes share a water well, septic & electricity and each home has its own propane tank. Home #3, aka the "Gate House" is situated on its own 2.01 acre parcel. The Gate House was built in 1972 and has recently had a beautiful remodel to the master suite and guest bath. A new boiler and water heater were installed a few years ago as well. The home has 1,725 SF, 3BR, 3BA, bonus upstairs loft, wood fireplace, 2-car attached garage, fenced yard and a large deck overlooking the picturesque Pine River Valley. The Ranch also features a 2,000 SF Equine Barn that was custom built in 2019. The barn has drive through doors at each end, separate electric meter, hot and cold water hose bibs, a large stall and 8 feeding stalls, hay storage, tack room, bathroom and an air compressor with air lines piped to each end of the barn. Additional hay storage area under the canopy. If that's not enough, there is also a 2,250 SF shop building that would be perfect for working on farm equipment, vehicle parking and for your creative hobbies and projects. The shop has a 7.5 HP air compressor with moisture elimination piping and water traps with air lines piped to multiple locations in he shop. In 2020, the owners added on 1,120 SF of covered area long the west and south sides of the building that is ideal for parking equipment, trailers or vehicles to protect them from the weather. Pine Meadows Ranch has 46 acres currently irrigated, with ample water to develop more acreage into irrigated pasture if you chose to. Currently 29 acres of the hay production is watered with a side roll sprinkler with a 3-phase electric pump on its own electric meter. There is an additional 17 acres that is irrigated with a gated pipe system. The owners have spent a great deal of time and resources improve quality of the hay fields. The hay is a very high quality Brome & Timothy grass hay and they average 3-4 tons per acre, per year, with 2 cuttings. The owners have a crop share agreement with a local farmer that would be interested in continuing with this arrangement if the new owners were interested. From your porch on most days, you can enjoy deer or elk grazing in the fields below and watching many types other types wildlife including turkeys, coyotes, rabbits, squirrels, eagles, hawks and much more. This amazing Colorado Ranch can be yours! Call me today to schedule your private showing.
$449,900
16 Mountain Oak Bayfield, CO 81122
- Type:
- Single Family
- Sq.Ft.:
- n/a
- Status:
- Active
- Beds:
- 3
- Lot size:
- 0.41 Acres
- Year built:
- 1996
- Baths:
- 2.00
- MLS#:
- 816107
- Subdivision:
- Forest Lakes
ADDITIONAL INFORMATION
Superb Location in Forest Lakes on a large corner lot. Easy access to CR 501, Vallecito Lake, north Durango and of course in town Bayfield. This home has been well cared for with new paint inside & out. Natural Gas & in-floor heat to keep your heating bills low. Cozy kitchen, beautiful rock fireplace, New Pella Vinyl Windows installed in 2015. French Doors open to large back deck with weather resistant composite decking. Updated bathrooms, newer appliances & RV Parking This nice sized back yard is ready for you to make it your own. Enjoy Lake Simpatico located within the subdivision, playgrounds, sledding hill and open space. Lots of hiking & Biking nearby. Seller is offering a $5K Seller Credit to be applied to Landscaping, Painting Accent Walls or Buying down the interest rate...T/B further determined by Buyer.
$645,000
64 W Mill Bayfield, CO 81122
- Type:
- Single Family
- Sq.Ft.:
- n/a
- Status:
- Active
- Beds:
- 2
- Lot size:
- 0.17 Acres
- Year built:
- 1900
- Baths:
- 3.00
- MLS#:
- 815899
- Subdivision:
- Other
ADDITIONAL INFORMATION
Discover this stunning property boasting three beautifully appointed units in an unbeatable location. The residential single family portion covers approximately 1,080 square feet, and features a newly remodeled 2-bedroom, 1-bathroom layout infused with a sophisticated mix of granite and quartz countertops, beautiful flooring, and a meticulously revamped bathroom featuring a tile and glass shower, complemented by a touch LED mirror. It's evident that no expense was spared in enhancing every corner of this home. This unit is currently rented through March 2025. Outside of the residential portion of the building, youâ??ll find a fully-fenced yard with two decks, perfect for leisurely afternoons relishing the delightful surroundings and letting your Furry friends outside. The entire roof was replaced last year and mini split units with heat and AC were added to each individual unit. Beyond the captivating main residence in the back is prime Mill street commercial frontage, the two additional commercial units offer approximately 1,800 square feet combined and present lucrative rental opportunities. Unit 2 currently supports an already booming pet grooming business, offering a steady stream of monthly income for the new owner. The remaining Unit, Number 1 is stylishly remodeled and awaiting occupancy for the perfect business to establish roots. With two of the units already fetching regular rental income, this property serves as an enticing prospect blending residential luxury with remarkable income potential. Seize this rare opportunity today! LISTED IN COMMERCIAL ALSO! MLS# 815898 At this Time Sellers Would like to sell the lot and the building TOGETHER.
$849,000
215 Wieland Drive Bayfield, CO 81122
- Type:
- Single Family
- Sq.Ft.:
- n/a
- Status:
- Active
- Beds:
- 2
- Lot size:
- 5.53 Acres
- Year built:
- 2003
- Baths:
- 2.00
- MLS#:
- 815424
- Subdivision:
- Deer Valley
ADDITIONAL INFORMATION
Welcome to this amazing horse property in the highly coveted gated community of Deer Valley Estates. As you approach the property, you'll immediately notice the lush green pastures and tranquil Beaver Creek winding through the 5.530 acres with quality irrigation rights. A 24X36 barn/shop/garage, 3-horse stall with corral, and domestic water well support year-round horse activities. Enter the home through a foyer/mudroom to a functional kitchen with stainless steel appliances, a center island with plenty of bar seating, warm plank oak floors, and an office nook off to the side. The family room is warm and inviting with a Harmon wood burning stove that can heat the whole house. Step out to the back porch with new TREX custom decking and a brand new Hotspring hot tub. Enjoy your morning cup of coffee or tea and watch the wildlife parade by or simply enjoy the pastoral views. The two bedroom upstairs has been recently remodeled including new vinyl floors throughout. San Juan National Forest is nearby for hiking, biking, riding horses, ATV's. Roads are well maintained and high-speed internet has been installed for the community. Deer Valley Estates is located 6 miles from Bayfield, 30 minutes to Durango, and 35 miles to Pagosa Springs. Come tour this delightful property, you won't be disappointed.
$999,900
26 Severn Peak Bayfield, CO 81122
- Type:
- Single Family
- Sq.Ft.:
- n/a
- Status:
- Active
- Beds:
- 3
- Lot size:
- 8.8 Acres
- Year built:
- 2000
- Baths:
- 3.00
- MLS#:
- 815382
- Subdivision:
- Pine Springs Ra
ADDITIONAL INFORMATION
Welcome home to your true Colorado retreat in the mountains, adjoining thousands of acres of National Forest, huge valley views out your wall of windows, large Ponderosa trees, and room to play, this beautiful home nestled in Pine Springs Ranch offers full time mountain living in beautiful SW Colorado. Once inside youâ??ll be spoiled with an open floor plan perfect for entertaining, large living room with a wall of windows allowing loads of natural light and delivers phenomenal sunsets, a stunning river rock fireplace for the perfect winter night, a dining room with access to the wrap around deck, and a beautiful and functional kitchen for the cook and entertainer. 20-foot-tall ceilings with natural Colorado wood beams, providing rich character and charm to the living space. The main level of the home features the open living space, two spacious bedrooms, full bath, and tons of storage. Upstairs of the home is another primary suite with huge closets, a beautiful en-suite bath, loft area perfect for a library or office, and a private patio looking to the National Forest. On the lower level of the home is a large laundry room with easy access to the huge storage room (perfect for toy storage or work out room), oversized two car garage, half bath, outside access for more covered storage. 1,800 square foot barn is versatileâ?¦ready for horses, campers, boats, adjacent to a garden area or dog yard. Quite possibly one of the best features is the deck that wraps the 3 sides of the home, perfect for summer evenings enjoying the elk visits, bird watching, did I mention SUNSETS? Sitting on this deck will bring healing, peace, and beauty all day long and you wonâ??t want to leave your Colorado home. Outdoors on this home youâ??ll find easy maintenance metal roofing, a wood storage area, room for pasture, and useable space. Plenty of room for animals, toys, adventure on this 8 acres and Colorado home. Only 13 minutes to Bayfield, 23 minutes to Mercy Medical, and an easy 30 minutes to downtown Durango. Looking for animal watches, this home will not disappoint, elk, deer, turkey, bear, birds, and the like will frequent your yard and view.
$495,000
220 Spruce Bayfield, CO 81122
- Type:
- Single Family
- Sq.Ft.:
- n/a
- Status:
- Active
- Beds:
- 3
- Lot size:
- 0.54 Acres
- Year built:
- 2004
- Baths:
- 3.00
- MLS#:
- 815401
- Subdivision:
- Forest Lakes
ADDITIONAL INFORMATION
Fantastic home in the beautiful community of Forest Lakes. This large corner lot has 3 bedrooms, 2.5 baths with 1982 square feet. You'll first notice the tiered rocks surrounding the property on a lot just over an half acre. As you enter the home, the spacious foyer leads you to 3 different directions. To the left takes you down a hallway with a 1/2 bath on your left and a large laundry room with lot's of cabinets for ample storage. Continue down to the large, private, primary bedroom that is separate from the rest of home. Here you'll find a walk-in closet and attached primary bath with tiled walk-in shower and jetted tub. To your right from the foyer, enters in to the spacious 2 car garage. Lastly, the foyer enters into a wide open family room and kitchen. Here you'll enjoy the wood floors, brand new natural gas fireplace, and large triple windows that let in lot's of ambient light. The kitchen in this home has a center island with plenty of bar seating, nice oak cabinets, a pantry. The upstairs leads to 2 more additional bedrooms with a full bath. Located 10 minutes from Bayfield and 30 minutes from Durango. Beautiful Lake Simpatico is nearby where you can fish, hike, paddle board, or canoe. Located 10 minutes from Bayfield and 30minutes to Durango. Call for a preview of this unique, one of a kind home.
$850,000
150 Beaver Creek Bayfield, CO 81122
- Type:
- Single Family
- Sq.Ft.:
- n/a
- Status:
- Active
- Beds:
- 4
- Lot size:
- 3.15 Acres
- Year built:
- 2005
- Baths:
- 3.00
- MLS#:
- 815215
- Subdivision:
- Deer Valley
ADDITIONAL INFORMATION
This beautiful home is located just inside the gated Deer Valley Estates Subdivision, six miles east of Bayfield. The home sits on over three acres of level meadow, with some ponderosa pine out the back door and is fully fenced to keep the dogs in. Interior features include a gourmet kitchen with island bar and cherry cabinets, great natural light from the large doors that lead to the nice deck off of the dining room. The wood burning fireplace in the living room keeps you warm on the cold winter nights and the recent addition of an A/C is great for the warm summer days. The primary bedroom is on the main level with en suite bath complete with walk-in shower, soaking tub duel vanities and walk-in closet. Additionally on the main level is a guest bedroom, bathroom, and laundry room. Upstairs features a family room and two large bedrooms, a bonus room for storage, and full bath with laundry chute. The front and primary bedroom doors access an attractive covered concrete porch of almost 800sf. A great location in a gated subdivision, beautiful and spacious home, meadow, ponderosa pine, Beaver Creek, animals allowed. Up to three horses are allowed, while no horse setup is currently in place. This property has great well along with Beaver Creek flowing through the open meadow, to support the home and any horse needs. The subdivision provides access for all residents to the adjacent San Juan National Forest for recreation. Call today to setup a showing for this great property.
$470,000
118 W Mill Bayfield, CO 81122
- Type:
- Single Family
- Sq.Ft.:
- n/a
- Status:
- Active
- Beds:
- 4
- Lot size:
- 0.19 Acres
- Year built:
- 1972
- Baths:
- 2.00
- MLS#:
- 814782
- Subdivision:
- Bayfield Center
ADDITIONAL INFORMATION
Nestled in the heart of downtown Bayfield, this charming cottage-style home on Historic Mill Street offers the perfect blend of urban convenience and investment potential. This parcel has the potential to be zoned residential and commercial (Buyer and Buyerâ??s agent to confirm with Town of Bayfield), the possibilities are endless! Whether youâ??re looking for a stylish downtown residence, a business location, or a profitable rental opportunity, this property has it all. The home features flexible living arrangements, with three to four bedrooms or the option of converting the upstairs into a separate income-generating unit. The second floor can function as a mother-in-law suite, a caregiver unit, or a short-term rental, making this a true two-in-one property. Both levels can also be divided into individual rentals, each with two bedrooms and one bathroom. Steps away from six local restaurants, two parks, playgrounds, and the scenic Pine River, this home offers the ultimate walkable lifestyle. The house also boasts a living room and a bonus family room with vaulted ceilings that let in plenty of natural light and air. The contemporary kitchen includes pull-out drawers and soft-close cabinets, while two bathrooms, a front porch, and a back patio off the master bedroom add to the homeâ??s comfort and charm. With convenient access to the highway, you're just 20 minutes away from Durango. Recent upgrades include metal siding, a spacious two-door garage, a 10x8 shed, new flooring, new paint, appliances, and shelving in the garage. Take advantage of this rare opportunity to live and invest in downtown Bayfield!
$995,000
1838 Beaver Creek Bayfield, CO 81122
- Type:
- Single Family
- Sq.Ft.:
- n/a
- Status:
- Active
- Beds:
- 3
- Lot size:
- 4.1 Acres
- Year built:
- 2008
- Baths:
- 3.00
- MLS#:
- 814660
- Subdivision:
- Deer Valley
ADDITIONAL INFORMATION
Welcome to Colorado living! This stunning log cabin offers a rare blend of rustic charm and modern luxury. Situated on a sprawling 4.1-acre wooded lot, the property backs directly to National Forest, providing unparalleled access to Colorado's nature and serene privacy. The circular gravel driveway adds convenience and plenty of room for guest parking. The interior truly reveals a meticulously designed floor plan that seamlessly combines functionality and beauty. The soaring ceilings in the main room offer a sense of luxury and grandeur, while the open loft adds a great bonus space. A wood stove adds ambiance and coziness in the winters with views of the snow out the expansive windows. The cabin features three spacious bedrooms, including a primary suite conveniently located on the main floor with its own gas stove to keep the room warm in the winters. Each of the three bathrooms is thoughtfully designed to combine functionality with elegance. A dedicated home office ensures that working from home is a pleasure, with tranquil forest views that inspire productivity. Outside, there is a wrap-around deck that is covered off the primary bedroom suite and open off the living room. Located within the exclusive Deer Valley Estates, a private gated subdivision, this home enjoys one of the most coveted lots in the community. Positioned at one of the highest elevations in the subdivision, it offers stunning panoramic vistas and a sense of seclusion. This property is truly a haven for those seeking the ultimate in privacy, yet still grants community.
$1,570,000
14452 County Road 501 Bayfield, CO 81122
- Type:
- Single Family
- Sq.Ft.:
- n/a
- Status:
- Active
- Beds:
- 9
- Lot size:
- 1.24 Acres
- Year built:
- 1957
- Baths:
- 10.00
- MLS#:
- 814333
- Subdivision:
- Lakeshore
ADDITIONAL INFORMATION
Lake side living at its best! If youâ??ve always dreamed of owning your own private piece of paradise with a prime Vallecito Lake frontage location, then look no further. Just off paved county-maintained roads with year-round access this property has a main home consisting of three bedrooms + office space in addition to 7 adorable studio cabins that have been rented out both long and short term. View, views, and more views of the mountains and the lake greet you from almost every direction. The real gem of this property is the coveted direct shoreline access! Head down to paddle board, fish or just soak in the sun on your private lakeside deck. This is a four-season property with year round water to each cabin. No HOA and no covenants. There are an abundance of recreational opportunities right out your back door â?? cross country ski trails, fishing, hiking, boating, and just a short drive away are several trailheads leading to thousands of acres in the Weminuche Wilderness. Owner is planning to leave most furnishings behind making it easy to set up as an amazing retreat center, vacation rentals, family compound or bed and breakfast!
$425,000
24 Easy Bayfield, CO 81122
- Type:
- Manufactured Home
- Sq.Ft.:
- n/a
- Status:
- Active
- Beds:
- 2
- Lot size:
- 0.97 Acres
- Year built:
- 2015
- Baths:
- 2.00
- MLS#:
- 814227
- Subdivision:
- Coolwater
ADDITIONAL INFORMATION
Your own private Vallecito paradise! Immaculately maintained, this property offers two tiny homes of 399 SF each in addition to a huge outdoor kitchen (permitted with the county), two RV spaces with hook-ups, an outhouse with all the amenities, the "chapel" laundry area and a tool shed. Home #1 is a one bedroom with a separate upstairs loft perfect for extra guests. It also offers a master bedroom with its own closet, above bed storage space and a covered porch. Home #2 is a one bedroom with a private outdoor patio, pull up master bed for extra storage, full size bedroom closet, and direct access to the outdoor kitchen/hang out area. The outdoor kitchen space is hard to beat with wiring for several TV's and surround sound, electric cooktop, built in awnings, and a dining and game space perfect for endless Summer gatherings! Don't forget to invite your friends and family to come and visit - across the yard you'll find a 40' and 30' RV space each with an electric, septic and water connection. A cozy firepit area joins the two RV spaces for end of evening marshmallow roasts and fish stories. For the more adventurous in spirit there is an outhouse affectionately named "Johnny" with a flushing toilet and running water. A property this well set up and maintained is hard to find! Vallecito offers endless outdoor recreation opportunities. Just up the road is the marina, access to hiking and nordic ski trails, fishing, boating, paddle boarding and thousand of acres of wilderness in the Weminuche. In addition, the Cool Water subdivision offers private fishing rights off the Pine. Whether you're looking to sit on your porch and relax or enjoy one of the many outdoor activities available - this is the perfect place to do both! OWNER MAY CARRY WITH 20% DOWN. Homes Fund is now offering financing options with 5% down. Home must be your primary residence and you must meet area medium income requirements.
$2,199,000
1005 Beaver Creek Ranch Bayfield, CO 81122
- Type:
- Single Family
- Sq.Ft.:
- n/a
- Status:
- Active
- Beds:
- 4
- Lot size:
- 40.15 Acres
- Year built:
- 2002
- Baths:
- 4.00
- MLS#:
- 814109
- Subdivision:
- Beaver Creek Ranch
ADDITIONAL INFORMATION
Dreams can come true! Imagine waking up in the morning, saddling up in your own barn and trotting off your land onto the beautiful San Juan National Forest trails for the day! No need to load up every day, but keep that horse trailer handy inside that same huge barn where your horses sleep at night. This custom designed barn has a tack room plus work bench, oversized horse stalls with connected holding pen, incredible upper level hay storage, and bay space enough for two large RVâ??s /tractors/ or trailers. Beaver Creek Ranch is a private gated community and this Hybrid Log style custom home sits on 40 acres of the most spectacular and lush meadows, trees, and views in all of SW Colorado. This spacious split level one of a kind home has Cathedral log ceilings , In-Floor heating, a massive rock fireplace with heatilator, and floor to ceiling log trimmed windows that frame breathtaking views of the mountains and sunsets from the moment you walk in. The expansive private decks and balconies will take you right out into your own nature retreat . Game night or dinner with friends and family will be a pleasure with this generous size dining room surrounded with windows that adjoins the kitchen and additional bar seating. The inviting cathedral ceiling master suite with massive log bed frame is on the main level and features double master baths and closets plus an elevated landing/loft area. Take the stairs down to your whole next living experience in the second living area or game room with fireplace, built in entertainment center and wet bar. Two bedrooms and a full bath are on one side and the fourth bedroom and full bath are on the other allowing split privacy. This level also allows entrance to the oversized two car attached garage which has its own exterior door to access the balconies. The multiple built-in cabinets in the laundry area give you extra storage plus plenty of room to fold. If this wasnâ??t enough already, there is a THIRD large living area in the back with beautiful window views and itâ??s own exterior door to a paved patio. The third addition to this gorgeous horse property is an oversized detached garage/workshop with 3 garage doors. Besides the interior parking it has attached 2 car exterior covered parking, a workshop and an upstairs room. All of this is tied together with a big circle drive that begins with a stately log entry and of course in Colorado, a carved Bear to welcome you! 3D map in unbranded links
$530,000
152 Silver Hills Bayfield, CO 81122
- Type:
- Manufactured Home
- Sq.Ft.:
- n/a
- Status:
- Active
- Beds:
- 3
- Lot size:
- 17 Acres
- Year built:
- 1997
- Baths:
- 2.00
- MLS#:
- 813976
- Subdivision:
- Silver Hills
ADDITIONAL INFORMATION
BRAND NEW FLOORING added in the main house! Sellers are motivated so come tour it today! This stunning 17-acre property, sitting in the heart of beautiful Bayfield Colorado, sets the stage for endless possibilities. The property is currently generating additional rental income from a charming Studio ADU and RV hookups already in use by happy tenants. At the heart of this expansive property lies a unique main home, enveloped by a sturdy, metal roof that extends to provide fully covered front and back porches - the perfect places to admire the sweeping mountain views and the Bayfield valley's tranquil, verdant vistas. The main house also comes with a free yearly allotment of Propane! For the car connoisseur or DIY mechanic, the property offers a generous shop, complete with a professional mechanic's lift, attached is covered parking for the studio apartment, the perfect sanctuary for visitors or an excellent opportunity for additional rental income. The property is a horse lover's paradise, with a spacious barn providing ample space for comfortable equine housing. The grounds also feature 2 carports, one for the main house parking and an RV Covered parking area as well as multiple storage sheds. Enjoy the peaceful views of the gorgeous Colorado mountains and the Bayfield valley right from your doorstep. Whether you're dreaming of a rustic homestead, a family retreat, or an income-generating rental property, this versatile estate offers abundant opportunities for any preference or lifestyle.
$259,875
43 W North Street Bayfield, CO 81122
- Type:
- Single Family
- Sq.Ft.:
- n/a
- Status:
- Active
- Beds:
- 2
- Lot size:
- 0.16 Acres
- Year built:
- 1898
- Baths:
- 1.00
- MLS#:
- 813744
- Subdivision:
- Other
ADDITIONAL INFORMATION
Welcome to your charming new home nestled in the heart of Bayfield! This cozy abode boasts 2+ bedrooms and 1 bath, providing ample space for comfortable living. Conveniently located with easy access to Hwy 160, commuting is a breeze, whether you're heading to work or exploring the scenic wonders of La Plata County. As you approach, you'll be greeted by mature vegetation that adds a touch of natural beauty to the property. Inside, the home exudes warmth and character, offering a welcoming atmosphere for you to make your own mark. With its versatile layout, this residence presents an ideal opportunity for first-time homebuyers looking to step onto the property ladder or savvy investors seeking a promising venture. This property represents the best value for a stick-built home in La Plata County, making it an exceptional find in today's market, the possibilities are endless in this inviting space. Offered in as-is condition, this home invites you to unleash your creativity and transform it into the ultimate haven. Don't miss out on this incredible opportunity to own a piece of Bayfield's charm â?? schedule your viewing today.
$1,975,000
17 Dana Bayfield, CO 81122
- Type:
- Other
- Sq.Ft.:
- n/a
- Status:
- Active
- Beds:
- n/a
- Lot size:
- 41.76 Acres
- Baths:
- MLS#:
- 812785
- Subdivision:
- None
ADDITIONAL INFORMATION
Have you been searching for agricultural land with greenhouses in Southwest Colorado? Look no further than 17 Dana! This recently established farm boasts impressive features such as a Triple Gutter Connect Greenhouse, six greenhouses, a warehouse, and abundant water rights. Located between Bayfield and Durango Colorado, 17 Dana Drive offers a top-of-the-line greenhouse with in-floor heat (3 zones), automated and programmable light deprivation curtains, 117 1000-watt grow lights, a Johnson CO2 Air Enrichment Generator, a DryGAirDG-6 Dehumidifier, a wet wall ventilation system (including six mega fans, ceiling fans, and oscillating fans), and a nutrient distribution system. The property also includes six 2,880 sqft Loop greenhouses, each with propane, propane heaters, electricity, water, and motorized side roll ventilation systems. The 9,600 sqft Armstrong Steel building was designed to serve as the farm's office and processing center. The property has 41.76 acres with abundant water irrigation rights and a commercial well. The well-house has an RO filtration system and nutrient enrichment system that services the greenhouses. Water rights include; ditch rights from Thompson Emmerson ditch, court decreed rights from dry creek, and the AG draw that provides abundant water and water storage. Excellent access and Highway frontage allow for easy commutes to Bayfield and Durango. Please call for more details as there is much much more to this property. Schedule a private showing today. You will not be disappointed!
$1,799,000
3103 Bear Creek Bayfield, CO 81122
- Type:
- Single Family
- Sq.Ft.:
- n/a
- Status:
- Active
- Beds:
- 4
- Lot size:
- 40 Acres
- Year built:
- 2017
- Baths:
- 5.00
- MLS#:
- 812389
- Subdivision:
- None
ADDITIONAL INFORMATION
Exquisite Colorado-style Mountain home! This spectacular Kurt Will Construction-built home sits on 40 private acres accessed through a rare National Forest permit. Overlooking the flowing Bear Creek and the stunning Bear Creek Canyon Valley this home was completed in 2019 and is a rare luxury set among the natural splendor. The Sellers created a private, high-country lifestyle that most can only dream about. Wildlife and nature abound and the only sounds are the wind and creek, the only light from the stars. At 5,264 square feet this spacious home features 4 bedrooms, an apartment with separate entrance, plus an office and a 3-car garage. Welcome to 'Bear Creek Preserve': From the moment you push open the hand-crafted pivot door and enter the grand entrance tower, you know you've arrived. Virtually every part of the home is graced with huge windows taking in the surroundings, the creek, the canyon....and it's no different when you enter the breathtaking living main living area with its vaulted ceilings opening onto the expansive deck. The chefs kitchen is simply gorgeous, centered around the eat-in kitchen island and its magnificent Brazillian Fusion Granite. Custom panel-fitted appliances and the Bluestar 6-burner range create a culinary experience of their own. Wonderful outdoor living on the spacious covered-and-uncovered decks grace all the rooms and living areas. The main floor Owner's Suite is stunning with a comfortable and warm sitting room and 2-sided fireplace for cozy nights, a huge walk-in closet with private washer/dryer, epic windows and views and direct access to the deck. Another generous guest en suite lies on the opposite end of the main level with a beautiful bath and covered deck assess. The main living area gives way to the expansive outdoor living area and deck. Take in the canyon and solar exposure or duck under the covered deck in a spring rain shower. Additionally, the home features an amazing and inspiring upstairs craft room/office with amazing views and another private deck sure to inspire creativity. For guest, family or in-laws there is a full apartment with its own entrance, full kitchen living and dining areas, spacious bedroom and the super-cool bunk room. This custom masterpiece has plenty of space to house the whole family or crew. For the toy enthusiast, there is a double-deep 2-car garage plus a 3rd bay with an auto-lift (negotiable). The apartment features its own full kitchen and living areas, the bunk room and an additional bedroom, plus access to ample storage and a shop. This is a Smart Home with digital access and to many functions and features to list. On the property you will also find a 22' diameter geodesic dome greenhouse from Growing spaces installed in 2022. This beautiful space features a 600 gallon water tank for thermal mass and nutrient rich water for the garden. Inside is 130 sq ft of raised garden space and a large central bed for trees. When the greenhouse gets too warm it will automatically open vent windows. An additional pole-barn/carport is there for your toys, boats, tractors, snow machines, side-by-sides, etc. No covenants and only one private ranch beyond this property.
$409,000
915 N Cedar Bayfield, CO 81122
- Type:
- Single Family
- Sq.Ft.:
- n/a
- Status:
- Active
- Beds:
- 3
- Lot size:
- 0.5 Acres
- Year built:
- 1994
- Baths:
- 2.00
- MLS#:
- 800082
- Subdivision:
- Cedar Hills
ADDITIONAL INFORMATION
Wonderful, well cared for home in one of Bayfield's best neighborhoods on a half-acre, corner lot. The Owners have been pampering it with constant upgrades that include newer siding, HVAC (with AC), windows, on demand hot water, fencing, heated garage and more. There are custom touches throughout that include archways and shelves. The kitchen shines with drop down lighting, unique cabinetry that has custom molding, and there is an open archway pantry that gives you plenty of extra room. The bathrooms have been recently remodeled and look amazing! A large laundry room provides plenty of space for storage, and anything that doesnât fit inside the home can be placed in the huge 12x24 foot storage container that is included. Enjoy your afternoons and evenings barbequing on the back deck under the Pergola shade. Landscaping helps complete the property with drip irrigation, and there is even a separate side yard for your dogs with a custom-built doghouse. Radon mitigation is already in place. It's close to all the schools, shopping and you can be on the highway in minutes for a Durango commute. This home is not a fixer upper like most in its price range. Itâs move in ready right now!
$569,875
8901 Cr 502 Bayfield, CO 81122
- Type:
- Single Family
- Sq.Ft.:
- n/a
- Status:
- Active
- Beds:
- 3
- Lot size:
- 10 Acres
- Year built:
- 2002
- Baths:
- 2.00
- MLS#:
- 800077
- Subdivision:
- Bell Flower
ADDITIONAL INFORMATION
Are you ready to call this lovely country home with a park-like setting and 10 fantastic rural acres bordering over 150 acres of BLM land your own? Prepare for the unexpected! From the moment you turn off the county road onto the sweeping driveway, you can't help but relax, as you take in the beautiful surroundings, parklike setting, and fenced garden area. The bold front prow welcomes you home, trimmed out with a spacious front deck and newly constructed back (front) entry deck. Once inside, the easy floor plan provides terrific entertaining opportunities that will naturally invite both indoor and outdoor living. The countless updates are everywhere - from the new flooring thoughout to the lighting & fan fixtures and remodeled bathrooms - not to be outdone by the newly installed furnace and central a/c! The open kitchen/dining area extends to the living room / great room on the main floor, which is completed by two bedrooms, bathroom, and laundry room, and the upstairs area is dedicated to the master suite with walk-in closet and full bath. Schedule your showing today!
$359,999
386 Forest Lakes Bayfield, CO 81122
- Type:
- Single Family
- Sq.Ft.:
- n/a
- Status:
- Active
- Beds:
- 3
- Lot size:
- 0.23 Acres
- Year built:
- 2006
- Baths:
- 2.00
- MLS#:
- 799926
- Subdivision:
- Forest Lakes
ADDITIONAL INFORMATION
Cozy split level in Forest Lakes close to the entrance nestled in the pines. This well maintained home has updated floors as well as custom stone on the landing, window sills and in the bathrooms. The open floor plan upstairs with the big back deck keeps the home light and inviting. Large owners bath has a big soaking tub and extra closet for storage. Forest Lakes has trails for hiking, the lake for fishing and parks for playing. Showings will start Monday 12/12.
$667,000
12137 Cr 501 Bayfield, CO 81122
- Type:
- Single Family
- Sq.Ft.:
- n/a
- Status:
- Active
- Beds:
- 3
- Lot size:
- 3.93 Acres
- Year built:
- 1960
- Baths:
- 3.00
- MLS#:
- 799868
- Subdivision:
- None
ADDITIONAL INFORMATION
âEscondite de Pinoâ This is the ultimate Colorado Rocky Mountain retreat! Rustic cabin feel and privacy without sacrificing comfort and convenience. Only 3 minutes from Vallecito Lake, known for world-class fishing and water sports. This home is situated on 4 acres of lush forest. Cabin is accented with a stacked stone fireplace and 2 covered decks and boasts tongue-and-groove walls/ceilings and wood beams throughout. The stained glass front door leads to the living room. The kitchen features dual ovens, an electric cooktop, a dishwasher, and a pantry. The entry from the second deck leads to the den/game room. This massive room features a custom wood-burning stove. Home features 3 bedrooms and 2.5 bathrooms. All bedrooms have dual custom-built wooden closets with built-in storage. The laundry area features an additional pantry. This cabin has a water softener, electric baseboard heaters, and a newer water heater. Garage #1 is a one-car finished garage with a large workshop and an easily accessible attic. Garage #2 is a 3-car shop with a loft and a root cellar. Attached to the garages are covered wood and tractor storage areas. Covered RV parking with electric hookups. The property features an updated well, a water feature, plugs for Christmas lighting, a shed, an outhouse, a fenced front yard, and much more! Possible 2nd building site. Home is currently a very active short-term rental, seller is willing to transfer bookings to buyer. Shop and garage could be converted into additional rentals, and RV space could be rented out for additional income. Kubota could be included in the sale. Most furnishings are negotiable.

The data relating to real estate for sale on this web site comes in part from the Internet Data Exchange (IDX) program of Colorado Real Estate Network, Inc. (CREN), © Copyright 2024. All rights reserved. All data deemed reliable but not guaranteed and should be independently verified. This database record is provided subject to "limited license" rights. Duplication or reproduction is prohibited. FULL CREN Disclaimer Real Estate listings held by companies other than Xome Inc. contain that company's name. Fair Housing Disclaimer
Bayfield Real Estate
The median home value in Bayfield, CO is $520,000. This is lower than the county median home value of $601,400. The national median home value is $338,100. The average price of homes sold in Bayfield, CO is $520,000. Approximately 73.26% of Bayfield homes are owned, compared to 18.99% rented, while 7.75% are vacant. Bayfield real estate listings include condos, townhomes, and single family homes for sale. Commercial properties are also available. If you see a property you’re interested in, contact a Bayfield real estate agent to arrange a tour today!
Bayfield, Colorado has a population of 2,821. Bayfield is more family-centric than the surrounding county with 52.98% of the households containing married families with children. The county average for households married with children is 29.94%.
The median household income in Bayfield, Colorado is $76,176. The median household income for the surrounding county is $75,089 compared to the national median of $69,021. The median age of people living in Bayfield is 32.1 years.
Bayfield Weather
The average high temperature in July is 83.3 degrees, with an average low temperature in January of 9.9 degrees. The average rainfall is approximately 21.3 inches per year, with 81.6 inches of snow per year.

