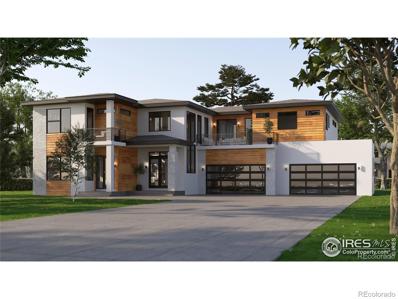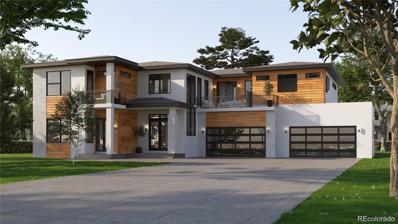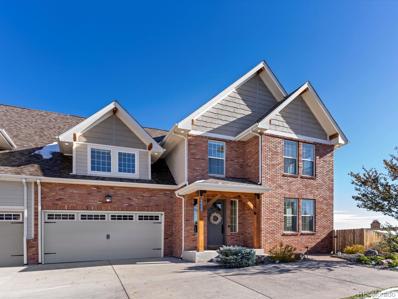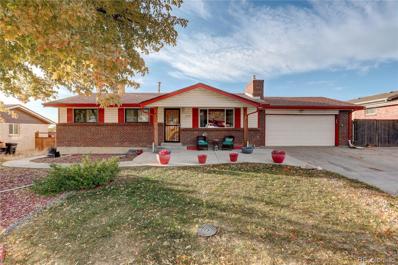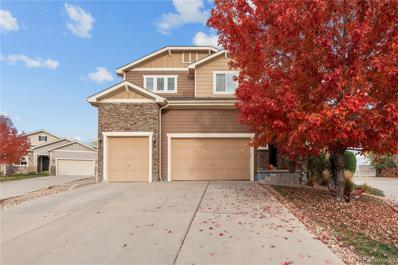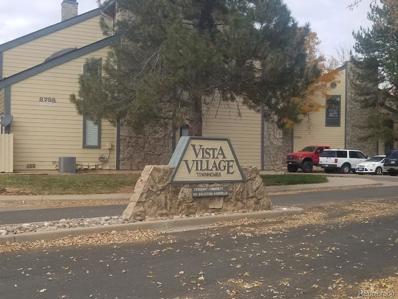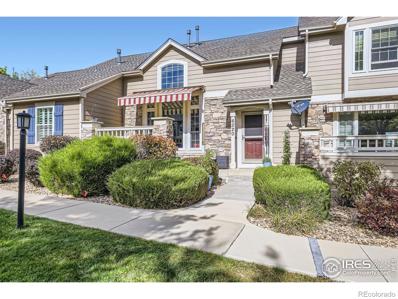Arvada CO Homes for Sale
$2,200,000
5266 Flora Way Arvada, CO 80004
- Type:
- Single Family
- Sq.Ft.:
- 6,669
- Status:
- Active
- Beds:
- 6
- Lot size:
- 0.3 Acres
- Year built:
- 2024
- Baths:
- 6.00
- MLS#:
- IR1022452
- Subdivision:
- Hidden Lane Reserve
ADDITIONAL INFORMATION
Visit hiddenlanereserve.com for other available plans and available lots. This is a custom semi custom builder who will work with a buyer to develop plans and choose finishes. This two story plan is scheduled to be built on Lot 2. A buyer can still make changes to the finishes. Plan features include, a next gen/nanny suite living quarters on the main level with its own entrance. Upper level features four other bedrooms and one bedroom in the finished basement. The plan has a four car garage. The estate lots in this community are much larger than typical new construction lot. This specific lot features amazing views to table top mesa and the foothills. Great location, great community and a great home. Custom builder
$2,200,000
5266 Flora Way Arvada, CO 80004
- Type:
- Single Family
- Sq.Ft.:
- 6,669
- Status:
- Active
- Beds:
- 6
- Lot size:
- 0.3 Acres
- Year built:
- 2024
- Baths:
- 6.00
- MLS#:
- 5772917
- Subdivision:
- Hidden Lane Reserve
ADDITIONAL INFORMATION
Visit hiddenlanereserve.com for other available plans and available lots. This is a custom semi custom builder who will work with a buyer to develop plans and choose finishes. This two story plan is scheduled to be built on Lot 2. A buyer can still make changes to the finishes. Plan features include, a next gen/nanny suite living quarters on the main level with its own entrance. Upper level features four other bedrooms and one bedroom in the finished basement. The plan has a four car garage. The estate lots in this community are much larger than typical new construction lot. This specific lot features amazing views to table top mesa and the foothills. Great location, great community and a great home.
$895,000
8791 Culebra Court Arvada, CO 80007
- Type:
- Single Family
- Sq.Ft.:
- 3,714
- Status:
- Active
- Beds:
- 5
- Lot size:
- 0.17 Acres
- Year built:
- 2017
- Baths:
- 5.00
- MLS#:
- 8566867
- Subdivision:
- Leyden Rock
ADDITIONAL INFORMATION
Stylish and functional ranch-style home boasts an open floor plan with large master bedroom and attached bath featuring a huge two person shower plus an additional main level bedroom and full bath. Home also features a loft with full bath and large basement professionally finished with 2 additional bedrooms with private full baths, another family room and plenty of unfinished storage space. Newer home with many upgrades. This house has beautiful trails nearby with views of the Boulder Flatirons and views of North Table Mesa near Golden.
$525,000
7492 Otis Street Arvada, CO 80003
- Type:
- Single Family
- Sq.Ft.:
- 1,342
- Status:
- Active
- Beds:
- 3
- Lot size:
- 0.17 Acres
- Year built:
- 1971
- Baths:
- 2.00
- MLS#:
- 5217225
- Subdivision:
- Highlands Sub Flg #1 The
ADDITIONAL INFORMATION
This 3 bed 2 bath home is now on the market! Featuring three levels with bedrooms on the top floor, entertainment on the main and an open basement full of potential. Relax and have a calming day in while reading a book or watching your favorite show in the quaint living space or be ready to host the next summer bbq in the spacious backyard! In the heart of Arvada this home is surrounded by a variety of shopping and restaurant choices. Check out this home and its cozy charm today!
Open House:
Sunday, 1/26 11:00-1:00PM
- Type:
- Townhouse
- Sq.Ft.:
- 796
- Status:
- Active
- Beds:
- 1
- Lot size:
- 0.02 Acres
- Year built:
- 1981
- Baths:
- 2.00
- MLS#:
- 9048408
- Subdivision:
- New Westdale Townhomes
ADDITIONAL INFORMATION
Come and see this fully updated condo in a great area of Arvada. Updated kitchen, bathroom, appliances, including brand new Washer and Dryer and all floor coverings. Walking distance to groceries, restaurants and other shops near by. You'll have two reserved parking spaces for your convenience. This property is currently tenant occupied with a lease that expires July 26, 2025. Please be patient for showing availability. Currently showings are available on Sundays, Mondays and Wednesdays. Come get this while it lasts!
$660,000
11836 W 65th Circle Arvada, CO 80004
- Type:
- Single Family
- Sq.Ft.:
- 1,776
- Status:
- Active
- Beds:
- 4
- Lot size:
- 0.2 Acres
- Year built:
- 1971
- Baths:
- 2.00
- MLS#:
- 7506066
- Subdivision:
- Ralston Park
ADDITIONAL INFORMATION
Step into this dazzling and exquisite, fully remodeled home! Boasting four spacious bedrooms and two stylish bathrooms this home has been thoughtfully designed. The open-concept layout, sleek kitchen, and inviting living spaces make it perfect for both family living and entertaining. Located in a fantastic neighborhood close to schools, parks, and just minutes from Olde Town Arvada, this home combines style, comfort, and convenience. Don't miss the opportunity to make this move-in-ready home yours!
$669,000
5193 Carr Street Arvada, CO 80002
- Type:
- Townhouse
- Sq.Ft.:
- 1,620
- Status:
- Active
- Beds:
- 3
- Year built:
- 2024
- Baths:
- 3.00
- MLS#:
- 4782976
- Subdivision:
- Olde Town, Olde Town Arvada
ADDITIONAL INFORMATION
Completion in December 2024* New townhomes in prime location near Olde Town Arvada and less than a half mile to dozens of restaurants, breweries, and boutiques. West Carr Townhomes consists of 20 residences with three different floorplans to suite your lifestyle. This home offers 2 bedrooms plus a large ground floor flex space that could easily be transformed into a third bedroom. The main floor features an open kitchen with a center island, gas cooktop, great cabinet storage and open to the dining and living room. Residents will love the extra width in the living area that makes for fabulous entertaining space. The private balcony off of the living area looks directly over a picturesque neighborhood park. The upper level offers a primary suite with large, walk-in closet and four piece bath and a second guest suite and full bath. Standard finishes include custom cabinetry, quartz countertops, chrome plumbing fixtures and hardware and LVT flooring. Park your vehicle and store your toys in the attached garage with plenty of room for storage. This home qualifies for the community reinvestment act providing 1.75% of the loan amount as a credit towards buyer's closing costs, pre-paids and discount points. Contact listing agent for more details.
$1,299,000
19064 W 95th Lane Arvada, CO 80007
- Type:
- Single Family
- Sq.Ft.:
- 6,114
- Status:
- Active
- Beds:
- 7
- Lot size:
- 0.19 Acres
- Year built:
- 2020
- Baths:
- 6.00
- MLS#:
- 8236238
- Subdivision:
- Candelas
ADDITIONAL INFORMATION
Welcome home. Remarkable, highly sought-after Super Home w/ a finished walk-out bsmt is a rare find that backs to a greenbelt & offers breathtaking mountain views. The NextGen model is designed for versatility & convenience, featuring a fully private suite w/ its own entrance, garage, living room, kitchenette, laundry, ¾ bath, spacious bedroom w/ retreat area, & direct access to the covered back deck—perfect for multi-generational living or guests. Step inside the main house to discover designer finishes throughout & an expansive open floor plan flooded w/ natural light. Cozy up in the family room by the gas fireplace. Massive gourmet kitchen is a chef’s dream, boasting sprawling quartz countertops w/ ample seating, soft-close cabinets w/ pull-outs, & stainless steel appliances. Upstairs, a large loft awaits, along w/ the Primary bed & 4 additional bedrooms. One bedroom has its own en-suite, while the others share an additional full bath. Upstairs has a dedicated laundry room w/ a utility sink. Primary bed is a true retreat w/ coffered ceilings, a walk-in closet w/ closet system, & mountain views. Primary bath features a walk-in shower & dual sinks. Fully finished walk-out bsmt is an entertainer’s paradise. Sophisticated wet bar comes complete w/ additional seating, a sink, & beverage refrigerators. Bsmt also includes an additional bedroom, a full bath, & a non-finished room w/ exterior access. Outside, no expense was spared! The upper deck is fully covered, featuring additional lighting, a ceiling fan, & two gas lines. The backyard is designed for low maintenance w/ artificial grass & hot tub. This home comes equipped w/ smart home features. Candelas offers an exceptional lifestyle w/ two community pools & fitness center, community garden, parks, trails, & a neighborhood K-8 school. Easy access to Highway 93, commuting to Boulder, Golden, or Denver. Nearby retail, restaurants, & grocery stores provide all the convenience you need. Don’t miss this unique opportunity
- Type:
- Condo
- Sq.Ft.:
- 1,100
- Status:
- Active
- Beds:
- 2
- Year built:
- 1983
- Baths:
- 2.00
- MLS#:
- 5024221
- Subdivision:
- Arbor Pointe Condos Ph 3
ADDITIONAL INFORMATION
Discover this stunning 2-bedroom, 2-bathroom loft-style condo in a highly sought-after location. With updated flooring, new fixtures, and fresh paint throughout, this home is truly move-in ready. You’ll be welcomed by vaulted ceilings and a striking floor-to-ceiling wood-burning fireplace. The kitchen boasts granite countertops and a new backsplash. The primary suite offers a private bath and a renovated walk-in closet. Upstairs, the loft-style second bedroom includes a private 3/4 bathroom and a separate security entrance to the outside. The entire complex recently underwent exterior upgrades, including new siding and stairs. The furnace has also been recently serviced and cleaned. Conveniently located near Lake Arbor Park, golf courses, trails, shopping, public transportation, and more! Don't miss the opportunity to make this home yours!**SELLER IS WILLING TO ADD A PRIVACY WALL ON SECONDARY BEDROOM LOFT AREA, AT SELLER'S EXPENSE. WORK TO BE COMPLETED POST CLOSING**
$1,127,000
6844 Carr Street Arvada, CO 80004
- Type:
- Single Family
- Sq.Ft.:
- 4,206
- Status:
- Active
- Beds:
- 5
- Lot size:
- 0.2 Acres
- Year built:
- 2018
- Baths:
- 5.00
- MLS#:
- 3713150
- Subdivision:
- Hillside Cottages
ADDITIONAL INFORMATION
Enjoy panoramic views and upgraded finishes throughout this exquisite 5-bedroom, 4.5-bath home near Olde Town Arvada. Meticulously designed multi-level outdoor spaces take advantage of the stunning views, and the walk-out basement apartment offers flexibility for multigenerational living, or a lock-off rental unit. When you enter the home, an elegant foyer greets you, and a private office with nearby powder bath exemplifies what work-from-home accommodations should be. A double-sided fireplace in the living room provides warmth and ambiance inside, as well as on the deck. A wall of windows in the dining area showcases the views and provides an abundance of natural light. The chef’s kitchen; equipped with a 6-burner Monogram range, pot filler, & BLANCO drop apron sink, is a culinary enthusiast's dream come true. A mudroom with shiplap and custom built-ins provides a convenient transition to the attached 2-car garage. Sleek black railings adorn the stairs to the upper level where a spacious room with vaulted ceiling, dual closets & an en-suite bath, doubles as a play room, 2nd primary, or a family room. The primary suite offers the best views in the house and features a walk-in closet and a 5-piece bath with luxurious clawfoot tub. Two sizable secondary bedrooms, a full bath, and the laundry room round out the upper level. The walk-out basement is beautifully finished and boasts a family room with fireplace and built-in shelves, a well-appointed kitchenette, and a versatile flex room for use as a gym, office, or dining area. The bedroom and bathroom with curb-less shower pan are ADA-accessible, and a glass slider provides easy access to the patio. A cozy fire pit, tranquil water feature, and professionally landscaped yard provide year-round outdoor enjoyment. The thoughtful design, flexible layout, and prime location, make it this home an exceptional place to live. Easy access to I-70 & HWY 36! RTD Light Rail for easy commutes to Downtown and DIA! Welcome Home!
$630,000
6336 W 71st Place Arvada, CO 80003
- Type:
- Single Family
- Sq.Ft.:
- 1,190
- Status:
- Active
- Beds:
- 5
- Lot size:
- 0.19 Acres
- Year built:
- 1967
- Baths:
- 2.00
- MLS#:
- 4926301
- Subdivision:
- Lamar Heights
ADDITIONAL INFORMATION
Welcome Home to Lamar Heights. This beautiful home is Arvada living at its finest! Home boasts plenty of space for any living situation!! You are welcomed by a cozy front room with a wood burning fireplace, kitchen is directly ahead, and sliding door welcomes you into a huge covered patio that overlooks a spacious yard! Three bedrooms upstairs, bathroom, are all conveniently placed near each-other for those wanting 3 bedrooms on main floor! Basement has 2 large bedrooms, bathroom, Kitchen, laundry room and living area! Basement has its own entrance through backyard. Have an RV? No worries RV parking space located on extended drive way. Over-sized 2 car garage to keep your cars safe, and workshop space!! So many ways to utilize space i.e., Rental, AirBNB, or Private living! Sellers may need up to a 45 day post occupancy. Home is sold AS-IS no repairs will be made. Arvada is a highly desired area, and this home won't last! Schedule a private showing today!!
$1,399,000
8946 Devinney Street Arvada, CO 80005
- Type:
- Single Family
- Sq.Ft.:
- 3,546
- Status:
- Active
- Beds:
- 4
- Lot size:
- 0.35 Acres
- Year built:
- 2015
- Baths:
- 4.00
- MLS#:
- 7350153
- Subdivision:
- Village Of Five Parks
ADDITIONAL INFORMATION
Welcome to the ultimate Arvada masterpiece! This stunning single-family home on an expansive corner lot offers not just one but two spacious yards, giving you the perfect blend of privacy and outdoor space. Step inside to a fully customized interior that goes beyond builder-grade—a true labor of love where every feature has been thoughtfully upgraded. At the heart of the home is an enormous entertaining island, ideal for gatherings and culinary creations, alongside a walk-in pantry that could double as an extra room! With two main-floor offices, this layout is ideal for work-from-home flexibility. Upstairs, you’ll find four generously sized bedrooms, each with its own unique charm, while the unfinished basement offers a blank canvas to create your dream space. Step outside to the pièce de résistance: a $200,000 custom covered patio, perfect for year-round entertaining. Equipped with a gas grill and a stunning wood-burning stone fireplace, this outdoor oasis captures breathtaking mountain views and provides the ideal backdrop for memorable moments with family and friends. With scenic trails, a private community pool, and popular local restaurants just minutes away, this home combines luxury, convenience, and unbeatable location. This is a rare turnkey property in Arvada that checks every box—schedule your private tour today to experience it for yourself!
$1,250,000
7208 Secrest Court Arvada, CO 80007
- Type:
- Single Family
- Sq.Ft.:
- 3,411
- Status:
- Active
- Beds:
- 5
- Lot size:
- 0.96 Acres
- Year built:
- 1998
- Baths:
- 5.00
- MLS#:
- 6439087
- Subdivision:
- Quaker Acres
ADDITIONAL INFORMATION
PRICE REDUCTION!! Home recentlyappraised for $1.285 Welcome to this stunning home on a spacious acre lot in Arvada’s sought-after Quaker Acres community! A beautifully landscaped front yard and charming covered porch with a sitting area lead you inside to a grand foyer. To the left is a cozy den or sitting room, while to the right, a formal dining room that leads into the expansive main living area. The kitchen shines with stainless steel appliances, quartz countertops, and an informal dining area with deck access. A dual-sided fireplace connects the kitchen and the living room, which features vaulted ceilings and abundant natural light. The main floor also offers a flex room/office with an en-suite bath, a convenient mudroom, and access to the attached 2-car garage. Upstairs, the primary suite impresses with vaulted ceilings, a private balcony, and an en-suite bath with a tub, shower, and access to a den or nursery space. Two additional bedrooms have private en-suite baths, while two more share a Jack-and-Jill bath. A bonus room leads to a large laundry room for ultimate convenience. The enormous unfinished basement provides ample storage or room to expand. Outside, enjoy a beautifully fenced backyard with a vast lawn, perfect for gatherings, and a spacious patio. Enjoy incredible amenities just moments from home, with access to scenic Ralston Creek bike trails, the West Woods Golf Course and clubhouse with restaurant, West Woods Park, and Tucker Lake's trails—all right nearby for outdoor adventure and relaxation. This home is also conveniently located near top schools, shopping, a hockey rink, and easy access to the mountains and Denver activities—all with no HOA. This Quaker Acres gem combines space, style, and a prime location for Colorado living at its best!
$1,295,000
15003 W 63rd Avenue Arvada, CO 80403
- Type:
- Single Family
- Sq.Ft.:
- 2,692
- Status:
- Active
- Beds:
- 5
- Lot size:
- 0.33 Acres
- Year built:
- 2013
- Baths:
- 4.00
- MLS#:
- 4280205
- Subdivision:
- Lakes At Westwoods
ADDITIONAL INFORMATION
Welcome to the Lakes at Westwoods, an enclave of 46 homes nestled between Broad and Hyatt Lake. Walking trails and nature around right outside your front door. This home boasts a ton of wonderful upgrades including a gorgeous, gourmet kitchen with a huge island, eat in space, slab granite, and stainless steel appliances. The spacious floor plan offers a main floor office, formal dining, a large eat-in kitchen that is adjacent to the cozy family room, and a main floor master suite with a huge walk in closet! Upstairs offers a private guest suite with a full bath, 3 additional bedrooms, a hall bath and a bonus room. The backyard is an oasis! Huge patio and a ton of yard space! Very private, on the cul de sac...great for any Colorado evening. Complete with a 3 car garage. Broad Lake Park offers walking trails. Minutes from downtown Golden, Old Town Arvada and the light rail G Line. Only an hour from Summit County ski resorts and 20 minutes from downtown Denver. If you're looking for a little more space and privacy, this is the home for you!
- Type:
- Townhouse
- Sq.Ft.:
- 1,518
- Status:
- Active
- Beds:
- 3
- Lot size:
- 0.04 Acres
- Year built:
- 2024
- Baths:
- 3.00
- MLS#:
- 2100393
- Subdivision:
- Ralston Creek Townhomes
ADDITIONAL INFORMATION
This End Unit Home is full of light and ready for your immediate move in! PLUS BUILDER is OFFERING up to $30K in Financing options and a FREE REFRIGERATOR when using Berkeley Homes Preferred Lenders. This brand new townhome includes upgraded Whirlpool appliances, white cabinets, quartz counter tops and an attached 2 car garage! Upstairs features primary suite with walk in closet, two secondary bedrooms and convenient laundry. A covered front porch and outdoor patio space awaits for you to enjoy Colorado summer evenings. Building landscaping is included and maintained. The Ralston Creek community offers a hip small-town vibe in an urban setting with easy access to I-70 and an abundance of arts, recreation, shopping and dining opportunities right outside your door. Check out the Berkeley Homes models in the Ralston Creek community and ask about other available homes. Don't miss this brand new townhome from Berkeley Homes at Ralston Creek. *Pricing and features subject to change. Offers, incentives, and seller contributions, if any, are subject to certain terms, conditions, and restriction and contract by 2/29/24. Berkeley Homes and BH RALSTON CREEK, LLC reserves the right to change or withdraw any offer. FEATURES AND PRICING SUBJECT TO CHANGE. FINANCING CREDIT VALID ONLY WHEN USING A PREFERRED LENDER. All terms subject to change without notice. **Photos may be virtually staged or representative of unit, but not actual unit.
$650,000
6573 Iris Street Arvada, CO 80004
- Type:
- Single Family
- Sq.Ft.:
- 1,020
- Status:
- Active
- Beds:
- 5
- Lot size:
- 0.19 Acres
- Year built:
- 1961
- Baths:
- 3.00
- MLS#:
- 8027127
- Subdivision:
- Nonya Kay Amd
ADDITIONAL INFORMATION
Welcome to your dream home in this lovely Arvada neighborhood! As you walk inside, you are greeted by a spacious family room, tons of natural light and beautiful hardwood flooring throughout! The updated kitchen features gorgeous granite countertops and modern stainless-steel appliances! The large, private backyard comes complete with a patio and pergola, making it ideal for entertaining, a morning cup of coffee or just relaxing after a long day’s work! Back inside, you will love the primary bedroom’s rare outdoor access as well as its walk-in closet and fabulous en suite bathroom! The finished basement offers additional living space with a cozy family room, three bedrooms, a full bathroom and a good-sized laundry room! The attached garage is sure to be beneficial, especially during those cold winter months! Enjoy the versatility of being conveniently located near Olde Town Arvada, the Arvada Center, the Apex Center, schools, shopping, restaurants, parks and more; you’re also just a quick trip away from the stunning Colorado mountains, Downtown Denver or Boulder! Don’t miss out on this great opportunity to make this wonderful home your own!
$749,990
6937 Kendick Lane Arvada, CO 80007
- Type:
- Single Family
- Sq.Ft.:
- 2,729
- Status:
- Active
- Beds:
- 4
- Lot size:
- 0.07 Acres
- Year built:
- 2024
- Baths:
- 4.00
- MLS#:
- 7423355
- Subdivision:
- Geos
ADDITIONAL INFORMATION
Move in January! This brand-new 4-bedroom, 3.5-bath Solar Cottage Home is a true gem! This home is designed with style, functionality, and sustainability in mind. This home features a two-story floor plan with 9’ ceilings on the main level and vaulted ceilings on the entire second floor. Main Floor: Open-concept design with a large great room, ideal for relaxation or entertainment. A stunning kitchen featuring a 12-ft island, 42” cabinets, quartz countertops, and tile backsplash. Stainless Whirlpool® appliances, including a gas range, overhead microwave hood, and a counter-depth refrigerator. A convenient powder room for guests. Second Floor: 3 spacious bedrooms, including a private owner's suite with a walk-in closet. 2 full bathrooms, with modern finishes. Laundry room for added convenience. Finished Basement: A spacious 14 x 23 great room in the basement offers plenty of room for entertainment or family activities. The 4th bedroom is perfect for a guest room, home office, or even a gym. A finished storage area keeps your home organized and clutter-free. Full bath adds convenience for basement guests. Outdoor Living: 10 x 8 covered back patio and a front covered patio, perfect for outdoor living and relaxation. A 2-car detached garage with fenced outdoor space between the house and garage for added privacy. GEOS is an energy conservative neighborhood. It is planned to be a compact urban mixed use neighborhood like the best historic urban neighborhood in the world. The neighborhood is intended to encourage a sense of community and amenities close at hand. Photos are representative of the floor plan. *SAMPLE PHOTOS ARE NOT OF ACTUAL HOME!!! Ask about our special financing starting at 4.99%. Correct address is: 6937 Kendrick Lane, Arvada, CO. 80007
$749,990
6937 Kendick Ln Arvada, CO 80007
- Type:
- Other
- Sq.Ft.:
- 2,729
- Status:
- Active
- Beds:
- 4
- Lot size:
- 0.07 Acres
- Year built:
- 2024
- Baths:
- 4.00
- MLS#:
- 7423355
- Subdivision:
- Geos
ADDITIONAL INFORMATION
Move in January! This brand-new 4-bedroom, 3.5-bath Solar Cottage Home is a true gem! This home is designed with style, functionality, and sustainability in mind. This home features a two-story floor plan with 9' ceilings on the main level and vaulted ceilings on the entire second floor. Main Floor: Open-concept design with a large great room, ideal for relaxation or entertainment. A stunning kitchen featuring a 12-ft island, 42" cabinets, quartz countertops, and tile backsplash. Stainless Whirlpool appliances, including a gas range, overhead microwave hood, and a counter-depth refrigerator. A convenient powder room for guests. Second Floor: 3 spacious bedrooms, including a private owner's suite with a walk-in closet. 2 full bathrooms, with modern finishes. Laundry room for added convenience. Finished Basement: A spacious 14 x 23 great room in the basement offers plenty of room for entertainment or family activities. The 4th bedroom is perfect for a guest room, home office, or even a gym. A finished storage area keeps your home organized and clutter-free. Full bath adds convenience for basement guests. Outdoor Living: 10 x 8 covered back patio and a front covered patio, perfect for outdoor living and relaxation. A 2-car detached garage with fenced outdoor space between the house and garage for added privacy. GEOS is an energy conservative neighborhood. It is planned to be a compact urban mixed use neighborhood like the best historic urban neighborhood in the world. The neighborhood is intended to encourage a sense of community and amenities close at hand. Photos are representative of the floor plan. *SAMPLE PHOTOS ARE NOT OF ACTUAL HOME!!! Ask about our special financing starting at 4.99%. Correct address is: 6937 Kendrick Lane, Arvada, CO. 80007
- Type:
- Townhouse
- Sq.Ft.:
- 1,387
- Status:
- Active
- Beds:
- 3
- Year built:
- 2020
- Baths:
- 3.00
- MLS#:
- 3213845
- Subdivision:
- Candelas
ADDITIONAL INFORMATION
This thoughtfully designed townhome offers 3 spacious bedrooms, 2.5 modern bathrooms, and only one shared wall, providing both privacy and ease of living, complete with an attached two-car garage. The main living area features an open, bright layout for relaxation and entertaining. The kitchen includes high-quality stainless steel appliances and ample cabinet space, ready to accommodate everything from quick breakfasts to dinner parties. Upstairs, the primary suite includes a walk-in closet and a spa-inspired bathroom, with mountain views from the bedroom window that add a touch of natural beauty to your day. Two additional bedrooms provide flexible space for guests, a home office, or a fitness room. This well-equipped community offers a range of amenities, including a pool, gym, park, playground, and event room for gatherings. Conveniently located near parks, trails, schools, and dining and just 15 minutes from both Boulder and Golden, this home puts you close to everything you need.
$1,099,000
7292 Xenophon Court Arvada, CO 80005
- Type:
- Single Family
- Sq.Ft.:
- 3,800
- Status:
- Active
- Beds:
- 5
- Lot size:
- 0.18 Acres
- Year built:
- 2023
- Baths:
- 4.00
- MLS#:
- IR1021990
- Subdivision:
- Apex Estates
ADDITIONAL INFORMATION
This sprawling 5-bedroom, 4-bathroom Ranch home is nestled in an incredible location backing to open areas. Enjoy breathtaking views from nearly every room. Living here is effortless with main level living. The main level features a magnificent great room with soaring ceilings and incredible views. The chef's kitchen boasts double ovens, cooktop, a sizable dining island, and additional casual dining area that opens to the deck where you can relax and take in the views. Also on the main level has a spacious primary suite with views and an incredible 5 piece bath with a walk-in closet. The finished basement feels like a second home complete with a family room, a small serving/eating area, 2 bedrooms and a full bath. Located just steps from the Apex Center, offering an indoor pool, basketball courts, outdoor skate park and miles of trails.
$500,000
7121 W 52nd Avenue Arvada, CO 80002
- Type:
- Single Family
- Sq.Ft.:
- 871
- Status:
- Active
- Beds:
- 2
- Lot size:
- 0.21 Acres
- Year built:
- 1944
- Baths:
- 2.00
- MLS#:
- 3684552
- Subdivision:
- Siebert Minor
ADDITIONAL INFORMATION
The contract fell through due to the Buyer's contingent sale—no fault of the Sellers—creating a second chance for you to make this home your own! This charming 1944 bungalow offers cozy, one-level living with two bedrooms and two bathrooms, perfect for everyday comfort. Situated on a spacious lot, this property provides incredible potential for expansion or income-producing opportunities. The detached garage in the backyard offers the possibility of being converted into an additional dwelling unit (ADU)—ideal for rental income, a guest suite, or a private workspace. The large yard is perfect for gardening, entertaining, or creating your dream outdoor oasis. Located in a highly walkable area with convenient access to local amenities and just minutes from I-70, this home combines timeless charm with modern versatility. Whether you're a homeowner seeking flexibility or an investor looking for your next opportunity, this property is full of promise!
- Type:
- Townhouse
- Sq.Ft.:
- 1,123
- Status:
- Active
- Beds:
- 2
- Year built:
- 1985
- Baths:
- 2.00
- MLS#:
- 6223567
- Subdivision:
- Vista Village Townhomes
ADDITIONAL INFORMATION
Enter Vista Village conveniently located just west of Wadsworth, near shopping and arteries to take you through out the city. This lovely 2 story townhouse has a lovely, private porch to your front door. Inside you find a living room and dining area with vaulted ceilings and wood manufactured floors. The kitchen has corian counter tops and black matching appliances. Upstairs are 2 bedrooms and 2 beautiful full baths with tile floors. This cozy home has a 2 car attached garage so you can walk right in your kitchen after shopping. Vista Village has a private pool and sits across from Nottingham Park.
$850,000
17630 W 94th Drive Arvada, CO 80007
- Type:
- Single Family
- Sq.Ft.:
- 3,152
- Status:
- Active
- Beds:
- 4
- Lot size:
- 0.16 Acres
- Year built:
- 2016
- Baths:
- 4.00
- MLS#:
- 1990632
- Subdivision:
- Candelas
ADDITIONAL INFORMATION
HUGE PRICE DROP! Living in this vibrant and growing Candelas community is an incredible experience. Feel a sense of connection—not only to the neighborhood but to the natural beauty that surrounds it. The location itself is one of the highlights. The biking trails that meander through the neighborhood provide endless opportunities for outdoor exercise and exploration. The home itself is a perfect reflection of the lifestyle this community offers. An open floor plan creates a sense of space and flow that makes it ideal for both everyday living and entertaining. The main floor suite is a quiet retreat for guests, while the upstairs loft offers versatility as a cozy reading nook, a playroom, or even a media space for movie nights. A home office space is thoughtfully designed, with plenty of natural light and room for a productive work environment. The backyard backs to a beautiful greenbelt, offering privacy and a peaceful view that feels like an extension of the surrounding nature. Perfect for enjoying a cup of coffee in the morning or hosting gatherings in the evening. The unfinished basement is a blank canvas to design & personalize into a space that suits your lifestyle—whether it’s additional living space, a home gym, or a play area for the kids. The parks scattered throughout the area are beautifully maintained, and they’re perfect for picnics, playdates, or simply enjoying a sunny afternoon. On hot summer days, the community pool is the perfect escape, and the clubhouse often hosts fun events that help foster a strong sense of community. It’s easy to meet neighbors and feel like part of something special. The convenience of being so close to top-tier schools, combined with the nearby Colorado foothills and mountains, makes it easy to strike a balance between life's responsibilities and outdoor adventures. Weekend hikes and mountain adventures are only a short drive away, so you're never far from the beauty of nature.
$555,000
6220 Salvia Street Arvada, CO 80403
- Type:
- Multi-Family
- Sq.Ft.:
- 1,762
- Status:
- Active
- Beds:
- 2
- Lot size:
- 0.03 Acres
- Year built:
- 2001
- Baths:
- 2.00
- MLS#:
- IR1021761
- Subdivision:
- Sunrise Ridge
ADDITIONAL INFORMATION
Take a moment and pause on the front patio to enjoy the beautiful, quiet courtyard view. Your private outdoor space is accented by a motorized decorative awning that enables you to make the most of every season. When you enter, feel the excitement and relief of the tasteful updates thru out in addition to the common-sense essential updates of the furnace and AC this year and new windows, resulting in amazing low utility bills in combination with XCEL Smart setup. Hardwood floors that will look good for years to come, flow thru the main and upper floors. An attractive 2 sided gas log fireplace accents the living room and dining room. The kitchen is a delight with good cabinet and countertop space. Check out the gas range, Samsung refrigerator, soft close doors and drawers and lighted interior cabinets. A generous 10 x 13 main floor bedroom and a 3/4 main bath is perfect for visiting guests. Upstairs the loft area makes a pleasurable office and is enhanced with attractive built-in cabinets and shelving. French doors accent the entry to the primary bedroom which has a showstopper 5pc bath. Beautiful tile floors, expansive vanity with double sinks, oversized tiled glass shower and a claw foot tub perfect for luxurious soaking in your own private retreat. The large walk-in closet makes organizing a snap. There is no lack of storage space in the basement which is also great for a hobby area and the oversized garage is full of storage space and cabinets. Enjoy summertime poolside or walk to Sunrise Ridge Park. The area is surrounded by trails, open space parks and awesome mountain views.
$590,000
8543 Chase Street Arvada, CO 80003
- Type:
- Single Family
- Sq.Ft.:
- 1,162
- Status:
- Active
- Beds:
- 4
- Year built:
- 1964
- Baths:
- 4.00
- MLS#:
- 9215314
- Subdivision:
- Far Horizons Flg#1
ADDITIONAL INFORMATION
Fully remodeled beautiful modern home in one of the most desirable Arvada neighborhoods minutes away from stores, restaurants and parks. This stunning ranch style home has 4 bedrooms and 4 bathrooms with a finished basement. Enjoy the open floor concept with beautiful touches. Gorgeous kitchen featuring soft close upgraded kitchen cabinets and gorgeous quartz counter tops. On the main floor, enjoy a renovated primary suite with walk in closet and ensuite bathroom. A second bedroom & bathroom completes the main floor. The basement is perfect for entertainment with 2 additional bedrooms (one nonconforming), two spacious bathrooms, an ample laundry room and storage. Wonderful backyard, a perfect place to relax and entertain. House is Vacant, quick closing preferred. $10,000 credit toward closing cost or buy down the rate.
Andrea Conner, Colorado License # ER.100067447, Xome Inc., License #EC100044283, [email protected], 844-400-9663, 750 State Highway 121 Bypass, Suite 100, Lewisville, TX 75067

Listings courtesy of REcolorado as distributed by MLS GRID. Based on information submitted to the MLS GRID as of {{last updated}}. All data is obtained from various sources and may not have been verified by broker or MLS GRID. Supplied Open House Information is subject to change without notice. All information should be independently reviewed and verified for accuracy. Properties may or may not be listed by the office/agent presenting the information. Properties displayed may be listed or sold by various participants in the MLS. The content relating to real estate for sale in this Web site comes in part from the Internet Data eXchange (“IDX”) program of METROLIST, INC., DBA RECOLORADO® Real estate listings held by brokers other than this broker are marked with the IDX Logo. This information is being provided for the consumers’ personal, non-commercial use and may not be used for any other purpose. All information subject to change and should be independently verified. © 2025 METROLIST, INC., DBA RECOLORADO® – All Rights Reserved Click Here to view Full REcolorado Disclaimer
| Listing information is provided exclusively for consumers' personal, non-commercial use and may not be used for any purpose other than to identify prospective properties consumers may be interested in purchasing. Information source: Information and Real Estate Services, LLC. Provided for limited non-commercial use only under IRES Rules. © Copyright IRES |
Arvada Real Estate
The median home value in Arvada, CO is $600,000. This is lower than the county median home value of $601,000. The national median home value is $338,100. The average price of homes sold in Arvada, CO is $600,000. Approximately 72.92% of Arvada homes are owned, compared to 24.46% rented, while 2.63% are vacant. Arvada real estate listings include condos, townhomes, and single family homes for sale. Commercial properties are also available. If you see a property you’re interested in, contact a Arvada real estate agent to arrange a tour today!
Arvada, Colorado has a population of 122,903. Arvada is more family-centric than the surrounding county with 33.39% of the households containing married families with children. The county average for households married with children is 31.13%.
The median household income in Arvada, Colorado is $96,677. The median household income for the surrounding county is $93,933 compared to the national median of $69,021. The median age of people living in Arvada is 39.9 years.
Arvada Weather
The average high temperature in July is 89.5 degrees, with an average low temperature in January of 18 degrees. The average rainfall is approximately 16.8 inches per year, with 61 inches of snow per year.
