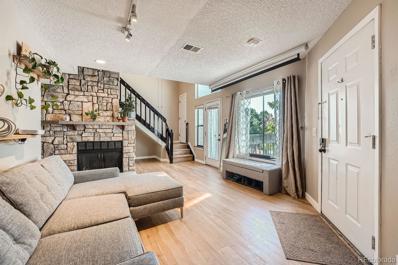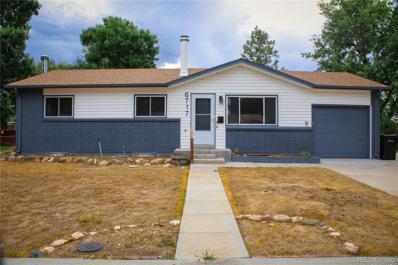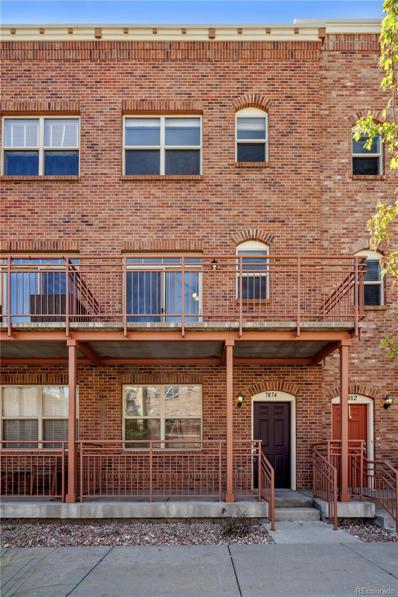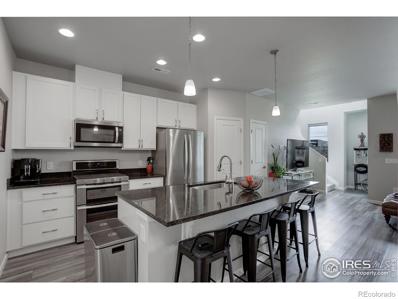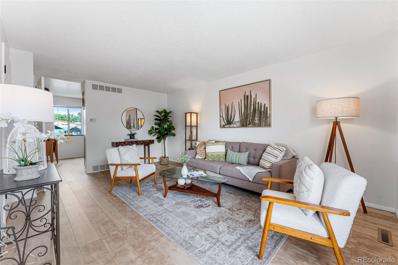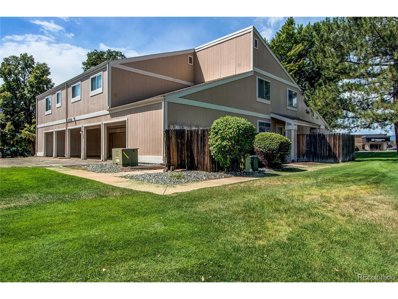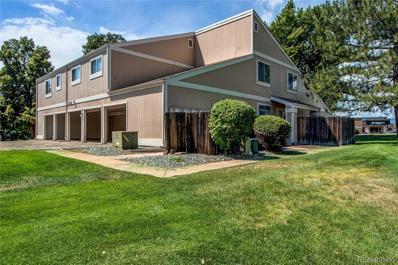Arvada CO Homes for Sale
$774,990
16538 W 92nd Avenue Arvada, CO 80007
- Type:
- Single Family
- Sq.Ft.:
- 2,092
- Status:
- Active
- Beds:
- 3
- Lot size:
- 0.12 Acres
- Year built:
- 2025
- Baths:
- 3.00
- MLS#:
- 7723897
- Subdivision:
- Trailstone Town Collection
ADDITIONAL INFORMATION
MLS#7723897 REPRESENTATIVE PHOTOS ADDED. January Completion! Welcome to the stunning Eagle floorplan at Trailstone, where luxury and functionality seamlessly intertwine! Enter through the foyer and be greeted by an expansive open-concept living area, featuring a gourmet kitchen with a large center island, a dining room perfect for entertaining, and a great room anchored by a cozy fireplace that sets the tone for memorable gatherings. Continue to the second floor, where you’ll find two spacious bedrooms, a versatile loft area ideal for a home office or playroom, and a grand primary suite complete with a luxurious en-suite bathroom and an oversized walk-in closet. Structural options added include: fireplace, 8' x12' sliding glass door to patio, tub and shower in Primary bath.
$785,000
15658 W 95th Avenue Arvada, CO 80007
- Type:
- Single Family
- Sq.Ft.:
- 2,752
- Status:
- Active
- Beds:
- 3
- Lot size:
- 0.15 Acres
- Year built:
- 2015
- Baths:
- 3.00
- MLS#:
- 2207377
- Subdivision:
- Candelas
ADDITIONAL INFORMATION
NEW PRICE! Beautiful, bright & spacious 2-story home in Arvada's highly desired Candelas community in the alley load section of Town View! This house sits on a quiet drive and boasts a gorgeous, private yard and location. Soaring entryway with beautiful hardwoods throughout main level. 2015 construction by Village Homes has a practical open floor plan, high ceilings and loads of natural light. Large, professional chef's kitchen with beautiful white quartz, stainless appliances, micro/oven combo, 36" 5 burner gas cooktop w/ hood, cheerful white/teal two toned cabinets, huge walk-in pantry, massive island & generous eat-up bar. Wonderful bag drop, mud room off massive oversized attached 2 car rear load garage w/ included level 2 EV charging station. Sliding door to covered trex deck, lower deck area for entertaining, and large yet low maintenance fully fenced pet and kid friendly yard! Fabulous sunny family room with large windows, tasteful finishes and beautiful modern gas fireplace w/ stone surround. Main level 1/2 bath & home office or playroom. Family room is open to kitchen, informal or formal dining options depending on your preference. 3 spacious bedrooms up with massive practical loft. Upper level laundry. Primary suite to die for, enormous private luxury primary bath, dual vanities, large shower & beautiful professionally organized walk-in closet. Peek-a-boo mountain views! Unfinished fully excavated basement with massive storage! Furnace + AC and lots of storage shelves. Huge pet and family friendly backyard with excellent privacy. Outstanding pool community with clubhouse, many parks, biking trails & walking paths. Excellent JeffCo schools-walkable K-8 Three Creeks is newer built & boasting great technology & excellent staff. Quick access to Boulder, Golden, Denver and a true sense of Colorado foothills living. This home offers the best of what Arvada has to offer. Close to grocery, Freedom Street Food Hall and many conveniences. Fully paid solar system!
- Type:
- Condo
- Sq.Ft.:
- 943
- Status:
- Active
- Beds:
- 2
- Year built:
- 1983
- Baths:
- 1.00
- MLS#:
- 1694973
- Subdivision:
- Arbor Pointe Condos
ADDITIONAL INFORMATION
This stunning two-story condo offers a perfect mix of style, comfort, and convenience. With newer vinyl plank flooring and sleek baseboard trim throughout, this second-level unit feels fresh and inviting. The spacious living room, featuring a wood-burning fireplace, is ideal for cozy evenings. For entertainment, enjoy the convenience of a large retractable screen with a TV projector and speaker system, all included to turn this space into a personal home theater or game-day gathering pad. Natural light floods the condo, thanks to beautiful skylights that brighten both the living area and the upper-level loft. Step outside to two private balconies—one off the family room, perfect for socializing or enjoying a meal, and another connected to the primary bedroom, creating a serene outdoor retreat. Both bedrooms feature ceiling fans and vinyl flooring, with the primary bedroom boasting a walk-in closet for plenty of storage. The upper-level loft offers a flexible space that can serve as a home office, guest room, or bonus area. A full bathroom is conveniently located near the bedrooms, and a stackable washer and dryer are included for added convenience. You’ll also appreciate the closet off the front balcony for additional storage space. This unit enjoys a peaceful setting with no neighbors above, ensuring quiet and privacy. Two assigned parking spaces are included, offering the convenience of dedicated parking close to your unit. Recent updates to the complex include new siding and upcoming stair replacements by the HOA, adding even more value to this property. The community offers a sparkling pool, two lighted tennis courts, and beautiful green spaces, perfect for outdoor activities. Located just steps from a large retail center with King Soopers, 24 Hour Fitness, and various restaurants and stores, you’ll have all the amenities you need right outside your door. No need to stock up on groceries when you can shop by the meal. Welcome home!
- Type:
- Townhouse
- Sq.Ft.:
- 788
- Status:
- Active
- Beds:
- 1
- Lot size:
- 0.02 Acres
- Year built:
- 1984
- Baths:
- 2.00
- MLS#:
- 5540175
- Subdivision:
- Lake Arbor Village
ADDITIONAL INFORMATION
Welcome to this 1-bedroom, 1.5-bathroom townhouse in the desirable Lake Arbor Village. This home features vaulted ceilings that create an open and airy feel. The living room is highlighted by a cozy fireplace with a floor-to-ceiling rock facade, perfect for relaxing evenings this upcoming fall. This home includes a convenient 1-car detached garage, new carpet throughout, a newer furnace for your comfort, and has been freshly painted inside, with the exterior also recently painted. Step outside to your private back patio, complete with a pergola, and extra storage, offering a serene space for outdoor entertaining or quiet relaxation. Don’t miss the opportunity to own this charming townhome in a desirable community! This is also a great rental or investment opportunity, offering both comfort and potential income in a sought-after location. Schedule your private showing today!
- Type:
- Townhouse
- Sq.Ft.:
- 1,220
- Status:
- Active
- Beds:
- 2
- Year built:
- 1984
- Baths:
- 3.00
- MLS#:
- 6292559
- Subdivision:
- Lake Arbor
ADDITIONAL INFORMATION
For virtual tours, video and more info go to https://view.ricoh360.com/86e848c6-4192-48b0-9407-752684fb6c88. Welcome to this charming turn-key updated townhome with many high token items already completed. As you enter the home, you are greeted to a naturally-bright and spacious living room with BRAND NEW laminate plank flooring. Step into the redesigned and very functional kitchen with a BRAND NEW cabinets and granite countertops and BRAND NEW appliances. Make your way up the stairs and you'll find a bathroom with a BRAND NEW vanity and shower surrounded by BRAND NEW floor and wall tiles. Two bedrooms both have their own private bathrooms. Head out to the back patio with a private storage shed and large enough to BBQ your burgers. Park your car in one of the two reserved spots, right outside the front door. This is a home that you can't miss and all you have to do is just move-in.... on closing day!!!
$599,000
8777 Everett Circle Arvada, CO 80005
Open House:
Saturday, 1/11 11:00-2:00PM
- Type:
- Single Family
- Sq.Ft.:
- 2,370
- Status:
- Active
- Beds:
- 4
- Lot size:
- 0.19 Acres
- Year built:
- 1977
- Baths:
- 2.00
- MLS#:
- 5550955
- Subdivision:
- Trailside Flg # 2
ADDITIONAL INFORMATION
Welcome to your dream home! This fully remodeled residence boasts a wide-open concept design, seamlessly blending the kitchen and living area for effortless entertaining and family gatherings. The spacious living room creating a cozy ambiance for those chilly evenings. The kitchen features stunning white cabinets complemented by elegant quartz countertops, while large windows flood the space with natural light, making it a perfect hub for culinary creativity. As you walk towards the primary bedroom, you'll find a generous walk-in closet. Updated bathrooms throughout. The basement enhances the home's appeal, offering additional living space with a sizable bedroom and bathroom. This property also includes a two-car garage and a charming backyard ready for outdoor gatherings and summer barbecues. Don't miss the chance to make this stunning property your own!
- Type:
- Townhouse
- Sq.Ft.:
- 1,240
- Status:
- Active
- Beds:
- 2
- Lot size:
- 0.02 Acres
- Year built:
- 1983
- Baths:
- 1.00
- MLS#:
- 7554276
- Subdivision:
- Lake Arbor Fairways
ADDITIONAL INFORMATION
**New Price** With the changing weather it's great to have a larger 2 car garage that's attached to your home, so moving in or bringing in groceries will be easy! The living room, dining room get a nice amount of light and with a private patio in the back you can enjoy the changing foliage. The community has a serene feeling as you walk around with plenty of stations for your pups, and with different areas to roam in the community you can stop and enjoy some gardening, the playground or a round of tennis! The golf course is also just a walk away! Not to mention the commute to either Denver or Boulder isn't a long drive from your new home. The appliances are only a couple of years old as well as the wood floor and tile! **Check in with your agent or give me a call and we have plans available for a 2nd bathroom**
$700,000
6717 Lee Street Arvada, CO 80004
- Type:
- Single Family
- Sq.Ft.:
- 1,146
- Status:
- Active
- Beds:
- 5
- Lot size:
- 0.18 Acres
- Year built:
- 1960
- Baths:
- 3.00
- MLS#:
- 2984319
- Subdivision:
- Arvada West
ADDITIONAL INFORMATION
Welcome to 6717 Lee Street, a beautifully remodeled home in Arvada, CO. This 5-bedroom, 3-bathroom residence features quartz countertops, brand-new stainless steel appliances, and an elegant backsplash. The main floor features a master bedroom with an en-suite bathroom, two additional guest bedrooms with a shared full bath, and a permitted sunroom. The newly finished, fully permitted basement offers two more bedrooms, another updated bathroom, a spacious family room, a laundry area, and extra storage. Enjoy a relaxing backyard with mature landscaping. Conveniently located, this home provides easy access to Arvada’s amenities, downtown, and nearby mountain views.
- Type:
- Condo
- Sq.Ft.:
- 1,320
- Status:
- Active
- Beds:
- 2
- Year built:
- 2006
- Baths:
- 2.00
- MLS#:
- 2228297
- Subdivision:
- Mountain Vista
ADDITIONAL INFORMATION
Seller OFFERING Up to $6,500 Toward Interest Rate Buy-DOWN — START the NEW Year RIGHT! ?? NEW Year, NEW Home! Wake up EVERY day to STUNNING 4-SEASON VIEWS from YOUR Bedroom, Office, and Family Room — YOUR Private slice of COLORADO beauty! With NO neighbors above and backing to a PEACEFUL creek and OPEN space, this home offers UNmatched TRANQUILITY and Privacy. Step into a LIGHT-filled, Open-concept SANCTUARY where the Kitchen FLOWS seamlessly into the Living area. COZU up by the Fireplace or step onto YOUR Balcony to SOAK in the SCENERY — PERFECT for morning Coffee, evening Wine, or celebrating NEW beginnings. With NEWER HVAC and AC, a 1-car Garage, AND Reserved Parking, THIS Home is move-in READY and Hassle-FREE! Minutes from Standley Lake, 4 Ponds Nature Center, and Olde Town Arvada, you’ll LOVE the mix of OUTdoor adventure and COMMUNITY Charm. DONT wait — Make 2025 your BEST YEAR yet! Schedule your showing TODAY and START fresh in this INCREDIBLE Home. Welcome HOME!
$719,000
7017 W 62nd Place Arvada, CO 80003
- Type:
- Single Family
- Sq.Ft.:
- 2,304
- Status:
- Active
- Beds:
- 5
- Lot size:
- 0.18 Acres
- Year built:
- 1971
- Baths:
- 3.00
- MLS#:
- 7507438
- Subdivision:
- Lamar Heights
ADDITIONAL INFORMATION
Stunning, Fully Remodeled 5-Bedroom Home with Designer Touches and Prime Location! Step into this beautifully renovated 5-bedroom, 3-bath home that has been meticulously updated from top to bottom. The heart of the home is the designer kitchen, featuring sleek quartz countertops, a full suite of stainless steel appliances, and soft-close cabinets, offering both style and functionality. The open-concept kitchen flows seamlessly into the dining area, providing versatile dining options and easy access to the patio for perfect summer BBQs. The spacious lower level boasts a large, light-filled living room, a convenient half bath, and a dedicated laundry closet. Upstairs, you'll find 5 generously sized bedrooms, including a luxurious primary suite with a private en suite bathroom. A second full bathroom serves the remaining bedrooms, making this home ideal for families or hosting guests. Modern finishes are showcased throughout the home, with new flooring, windows, and updated HVAC systems. The reverse bi-level layout, enhanced by garden-level windows, ensures the lower level is bright and welcoming. Additional highlights include a new roof, an oversized 2-car attached garage, and off-street RV parking. Located in a prime area with easy access to I-70, Old Town Arvada’s shopping and dining, and the light rail station, this home offers both convenience and comfort. Don’t miss your chance—this home is sure to go fast! 7017 W 62nd Pl is a true gem, offering a harmonious blend of modern amenities and classic style. Don’t miss the opportunity to make this exceptional house your new home. Schedule a viewing today and experience all that this remarkable property has to offer.
$520,000
7874 W 55th Avenue Arvada, CO 80002
- Type:
- Condo
- Sq.Ft.:
- 1,358
- Status:
- Active
- Beds:
- 2
- Lot size:
- 0.13 Acres
- Year built:
- 2006
- Baths:
- 3.00
- MLS#:
- 7847211
- Subdivision:
- Old Town Arvada
ADDITIONAL INFORMATION
Perfect Olde Town Arvada location at Water Tower Village. This inviting brownstone townhouse is the perfect blend of comfort and convenience; just steps from all the restaurants, shops, and boutiques and just a block from the G Line light rail station. This two bedroom, two and a half bath floor plan is highlighted by an open kitchen and living area featuring a cozy fireplace and flooded with light from the adjacent balcony.The primary suite provides a serene retreat with its own private bathroom and walk-in closet. Additionally, you will find another bedroom with en suite and a laundry closet all on the upper floor. The over-sized two car tandem garage provides plenty of storage and convenience. Don't miss all the included amenities, from the pool and hot tub, to the fitness center, and a club house perfect for private events.
- Type:
- Townhouse
- Sq.Ft.:
- 2,679
- Status:
- Active
- Beds:
- 4
- Lot size:
- 0.03 Acres
- Year built:
- 2017
- Baths:
- 4.00
- MLS#:
- 2101027
- Subdivision:
- Ralston Townhomes
ADDITIONAL INFORMATION
Welcome to this stunning townhome located in the highly sought-after Ralston Townhomes in Olde Town Arvada. This contemporary 4-bedroom, 4-bathroom home offers the perfect blend of modern design and urban convenience. The moment you step inside, you'll be captivated by the 10’ ceilings and open floor plan that create a bright and airy atmosphere. The gourmet kitchen features a large island with quartz countertops, under-mount sinks, and top-of-the-line stainless steel appliances, including a gas range. Enjoy Colorado living with two private decks, perfect for relaxing or entertaining. The home also features a tankless water heater, ensuring endless hot water, and a spacious 2-car attached garage for added convenience. The low-maintenance lifestyle is enhanced by the home’s turnkey condition—it's ready for you to move in and enjoy. Situated just a 2-minute stroll from the heart of Olde Town Arvada, you'll have easy access to a variety of unique restaurants, bars, breweries, galleries, and shops. The Ralston Creek Trail is nearby, offering miles of scenic biking and walking paths. For commuters, the Olde Town rail station is within walking distance, providing direct service to Union Station in downtown Denver. Quick access to I-70 makes trips to Denver International Airport, the mountains, and other Colorado destinations a breeze. This home offers the perfect combination of contemporary style, modern amenities, and an unbeatable location. Don’t miss the opportunity to make it yours! Easy to show and move-in ready, schedule your private tour today!
- Type:
- Other
- Sq.Ft.:
- 2,679
- Status:
- Active
- Beds:
- 4
- Lot size:
- 0.03 Acres
- Year built:
- 2017
- Baths:
- 4.00
- MLS#:
- 2101027
- Subdivision:
- Ralston Townhomes
ADDITIONAL INFORMATION
Welcome to this stunning townhome located in the highly sought-after Ralston Townhomes in Olde Town Arvada. This contemporary 4-bedroom, 4-bathroom home offers the perfect blend of modern design and urban convenience. The moment you step inside, you'll be captivated by the 10' ceilings and open floor plan that create a bright and airy atmosphere. The gourmet kitchen features a large island with quartz countertops, under-mount sinks, and top-of-the-line stainless steel appliances, including a gas range. Enjoy Colorado living with two private decks, perfect for relaxing or entertaining. The home also features a tankless water heater, ensuring endless hot water, and a spacious 2-car attached garage for added convenience. The low-maintenance lifestyle is enhanced by the home's turnkey condition-it's ready for you to move in and enjoy. Situated just a 2-minute stroll from the heart of Olde Town Arvada, you'll have easy access to a variety of unique restaurants, bars, breweries, galleries, and shops. The Ralston Creek Trail is nearby, offering miles of scenic biking and walking paths. For commuters, the Olde Town rail station is within walking distance, providing direct service to Union Station in downtown Denver. Quick access to I-70 makes trips to Denver International Airport, the mountains, and other Colorado destinations a breeze. This home offers the perfect combination of contemporary style, modern amenities, and an unbeatable location. Don't miss the opportunity to make it yours! Easy to show and move-in ready, schedule your private tour today!
- Type:
- Townhouse
- Sq.Ft.:
- 1,310
- Status:
- Active
- Beds:
- 2
- Year built:
- 2021
- Baths:
- 3.00
- MLS#:
- IR1017524
- Subdivision:
- Candelas Twnhms Flg 1
ADDITIONAL INFORMATION
This stunning townhome has been awaiting its perfect match, as its unique location and contemporary design have yet to align with a buyer's vision. Now is your chance to seize this rare opportunity in the highly sought-after Candelas neighborhood and make it your own. Experience contemporary living in this modern two-story Townhome nestled within the highly-desirable Candelas neighborhood of Arvada. Boasting a 2-car ATTACHED GARAGE, this residence provides over 1300 sq/ft of refined living space, adorned with expansive 12' ceilings on both levels. Step into the main floor's inviting OPEN CONCEPT, enhanced by upscale luxury plank vinyl flooring. The UPGRADED KITCHEN features granite countertops, a double oven with 5-burner stove, and a spacious island, perfect for a quiet night home or entertaining guests. Upstairs, discover a spacious primary bedroom and a cozy guest room/ office/ kid's room, each accompanied by its own bathroom, ensuring optimal privacy. Convenience is seamlessly integrated with a strategically placed laundry closet adjacent to the bedrooms upstairs. Beyond the home's allure lies its enviable location, mere steps away from the Parkview Rec Center, swimming pool, and fitness center. Adjacent to the Three Creeks K-8, residents enjoy direct access to the track and playground. Abundant GREEN SPACES invite leisurely strolls with your furry friend, allowing you to revel in the great outdoors. Benefit from EASY ACCESS to downtown Golden, Boulder, and the mountains, transforming every commute into a picturesque journey. In this coveted neighborhood, modern elegance intertwines with a lifestyle of convenience and community connection. Welcome home to Candelas, where an unparalleled living experience awaits! The Seller is Motivated!
$1,295,000
17662 W 77th Drive Arvada, CO 80007
- Type:
- Single Family
- Sq.Ft.:
- 3,602
- Status:
- Active
- Beds:
- 4
- Lot size:
- 0.28 Acres
- Year built:
- 2007
- Baths:
- 4.00
- MLS#:
- 7063874
- Subdivision:
- Spring Mesa
ADDITIONAL INFORMATION
Welcome to this stunning Broadmoor model home nestled in the highly desirable Spring Mesa neighborhood where you will enjoy a peaceful backyard that backs to open space with views of Tucker Lake and North Table Mountain. Walk into elegance with high ceilings and natural light filled living space. The main level boasts an open floor plan with a beautiful kitchen, living room, dedicated dining room, home office, full bathroom and a laundry/mudroom. Spend time relaxing in the open family room with the glowing ambiance from the gas fireplace or take in the views from the large main level windows. The gourmet kitchen is ideal for entertaining and includes granite countertops, dual ovens and island seating. Upstairs you will find a spacious loft, guest suite with a full bathroom, 2 additional large bedrooms. Retreat to the luxurious primary suite and take in the gorgeous views. Primary bedroom also includes a 5-piece bathroom & an oversized walk-in closet. The backyard is a paradise that backs to open space and Tucker Lake. The perfect place to unwind and enjoy the views. The spacious 4 car garage is finished with lots of extra storage space. The unfinished walk-out basement is plumbed for a bathroom and has endless possibilities to make it your own. Spring Mesa is surrounded by miles of trails. The community offers highly rated schools, parks, and neighborhood events. The sunrise & sunset views are one of a kind with this prime location. Easy access to Denver, Boulder, & Golden. Colorado's luxury home with views, this is the one! Welcome home to serenity!
- Type:
- Multi-Family
- Sq.Ft.:
- 2,850
- Status:
- Active
- Beds:
- 3
- Lot size:
- 0.09 Acres
- Year built:
- 2017
- Baths:
- 3.00
- MLS#:
- IR1017343
- Subdivision:
- Leyden Rock
ADDITIONAL INFORMATION
NEW YEAR, NEW PRICE! Gorgeous Leyden Rock paired home with incredible views front and back. The open concept floor plan is an entertainer's dream. The spacious kitchen is a chefs delight with under-mount cabinet lighting, stainless appliances, beautiful quartz countertops, large island and lots of storage in the pantry. Wake-up to the views in your large master with en suite that has an over-sized shower with waterfall tile and huge master closet with shelving. A second large family room, 3rd bedroom, bathroom, flex space currently being used as an office and mechanical room finish out the full-sized, walk-out basement. A covered deck and patio protects from the sun while enjoying the quiet views. Within walking distance to a nearby park, walking trails, clubhouse and pool. The HOA takes care of ALL of the lawn, front & back, including watering. This home has lots of upgrades including dual heating/cooling zones for the main floor and basement. Make this your dream home!
$675,000
16579 W 86th B Pl Arvada, CO 80007
- Type:
- Other
- Sq.Ft.:
- 2,850
- Status:
- Active
- Beds:
- 3
- Lot size:
- 0.09 Acres
- Year built:
- 2017
- Baths:
- 3.00
- MLS#:
- 1017343
- Subdivision:
- Leyden Rock
ADDITIONAL INFORMATION
NEW YEAR, NEW PRICE! Gorgeous Leyden Rock paired home with incredible views front and back. The open concept floor plan is an entertainer's dream. The spacious kitchen is a chefs delight with under-mount cabinet lighting, stainless appliances, beautiful quartz countertops, large island and lots of storage in the pantry. Wake-up to the views in your large master with en suite that has an over-sized shower with waterfall tile and huge master closet with shelving. A second large family room, 3rd bedroom, bathroom, flex space currently being used as an office and mechanical room finish out the full-sized, walk-out basement. A covered deck and patio protects from the sun while enjoying the quiet views. Within walking distance to a nearby park, walking trails, clubhouse and pool. The HOA takes care of ALL of the lawn, front & back, including watering. This home has lots of upgrades including dual heating/cooling zones for the main floor and basement. Make this your dream home!
- Type:
- Condo
- Sq.Ft.:
- 1,348
- Status:
- Active
- Beds:
- 2
- Year built:
- 1972
- Baths:
- 2.00
- MLS#:
- 5159001
- Subdivision:
- Shirley Anne Condominiums
ADDITIONAL INFORMATION
Discover a home that perfectly balances space, style, & value. This inviting 2-bedroom, 2-bathroom condo offers the comfort & convenience of townhome living at an affordable price point. With a spacious layout that maximizes every square foot, this home is one of the best-priced in the area. Recently updated with new flooring, fresh paint, modern lighting, vanities & more, this condo feels bright & welcoming. The southern-facing windows flood the living space with natural light. The kitchen features quality wood cabinets, granite countertops & stainless steel appliances, offering a blend of modern & classic style. One of the highlights of this home is the versatile basement family room, perfect for relaxing, entertaining, or setting up a home office. With both interior & exterior access, you can enjoy the privacy & independence of townhome living without the hassle of shared corridors. Plus, you'll have your own reserved parking space & additional space for visitor parking. The community features tree-shaded green space, a playground & a basketball hoop. Located between the Westminster & Arvada Light Rail Stations, this home makes commuting a breeze whether you bike, drive or take public transit. Outdoor enthusiasts will love being near the 24-mile Clear Creek Trail & 13-mile Ralston Creek Trail, offering endless opportunities for biking, fishing, inline skating, & walking. This home is in a designated Colorado Re-Investment Area, offering a 1.75% credit of the loan balance available on primary homes, second homes, or investment properties—with no income limit. Spend your weekends exploring the shops, restaurants, & charming streets of Olde Town Arvada, just a short drive away. With a walkable neighborhood & plenty of amenities nearby, you'll have everything you need right at your fingertips. Welcome to your new home, where value meets comfort & convenience. Check out a video of the home & local attractions: https://youtu.be/RQCO3fk9Jjs
$850,000
8546 Holman Circle Arvada, CO 80005
- Type:
- Single Family
- Sq.Ft.:
- 3,428
- Status:
- Active
- Beds:
- 4
- Lot size:
- 0.13 Acres
- Year built:
- 2020
- Baths:
- 3.00
- MLS#:
- 5161069
- Subdivision:
- Whisper Creek
ADDITIONAL INFORMATION
This immaculate, 2020 Remington built Whisper Creek patio home is the perfect mix of luxury and convenience! Designed for a carefree lifestyle, this is the epitome of low maintenance living and a true 'lock and leave' option, if desired. Step inside to find beautiful, richly stained hickory hardwood floors and large windows that fill every room with natural light. The open floor plan boasts over 3,500 square feet, 4 bedrooms, 3 baths, soaring ceilings, spacious living areas and a private home office with elegant French doors. The upgraded chef's kitchen features custom cabinetry, quartz slab countertops, stainless steel appliances, and premium Delta and Kohler fixtures. The great room plan seamlessly connects the spacious dining area and a welcoming family room with built-ins, and an eye catching gas fireplace that is the focal point of the space. The large, sunlit primary suite offers a tranquil retreat with a serene bath that includes double sinks, custom cabinets, quartz slab counters, and a sleek frameless glass shower. The fully finished basement would be a great option for multi-generational living, and offers 1,500 square feet of expansive additional living and entertainment space, plus two more bedrooms and a well-appointed full bath. Enjoy the private green space behind from your covered back deck, perfect for grilling or relaxing. With a split 3 car garage and a tucked away cul-de-sac location, this home is the perfect blend of style, comfort, and practicality. Enjoy the wonderful community amenities including the clubhouse, pool, playground, tennis courts, trails and more. Great proximity to newer retail, restaurants, and entertainment, and just a short drive to both Boulder and Denver, with easy access to the I-70 corridor.
- Type:
- Condo
- Sq.Ft.:
- 723
- Status:
- Active
- Beds:
- 1
- Year built:
- 1983
- Baths:
- 1.00
- MLS#:
- 6433359
- Subdivision:
- Mountain Vista Village
ADDITIONAL INFORMATION
This beautiful condo features an open and inviting floor plan where the kitchen, dining, and living areas flow together seamlessly—perfect for both entertaining and relaxation. This is an end-unit condo, so you get to enjoy extra privacy and tranquility, while the vaulted ceilings and skylights fill the space with abundant natural light. Storage won't be an issue, as the unit is equipped with a generous walk-in closet in the bedroom, a sizable linen closet in the full bathroom, a coat closet in the hallway, and a separate storage room conveniently adjacent to your front door. Located directly across from a beautiful green park with breathtaking mountain views, this condo provides a peaceful retreat while staying connected to the best of Colorado living. Do not forget the prime location—just 20 minutes from the mountains, 24 minutes from downtown Denver, and a quick 9-minute drive to Olde Town Arvada. Whether you're seeking adventure or urban amenities, this home is perfectly situated to offer the best of both worlds!
$449,500
8201 W 51st Avenue Arvada, CO 80002
- Type:
- Single Family
- Sq.Ft.:
- 920
- Status:
- Active
- Beds:
- 3
- Lot size:
- 0.48 Acres
- Year built:
- 1914
- Baths:
- 1.00
- MLS#:
- 7036157
- Subdivision:
- Old Town Arvada
ADDITIONAL INFORMATION
Discover the potential of this prime 20,891 sq. ft. lot zoned R-2, ideal for residential development. Whether you envision a single-family home, multiple single-family homes, or multi-units (rezoning), this lot offers the flexibility to create your vision. You could also keep the cute house the way it is and have a great home with TONS of storage for all your toys! Buyers are advised to conduct their due diligence to explore all possibilities. The property includes a 920 sq. ft. home, a garage, and some storage units that come with the property, but we think the actual value lies in the land itself. This is also an incredible opportunity to build your dream home on a remarkable piece of land. The lot feels very private, but the access to excellent retail and I-70 is close, which gives you great access to the mountains, old Arvada retail, downtown, DIA, etc. The seller might like a rent-back arrangement, which could benefit the buyer, providing time to finalize development plans. Take advantage of this rare opportunity with endless possibilities that only come around occasionally!
$550,000
7109 W 61st Avenue Arvada, CO 80003
- Type:
- Single Family
- Sq.Ft.:
- 1,264
- Status:
- Active
- Beds:
- 3
- Lot size:
- 0.54 Acres
- Year built:
- 1947
- Baths:
- 1.00
- MLS#:
- 4222203
- Subdivision:
- Rowans
ADDITIONAL INFORMATION
EXCEPTIONAL INVESTMENT OPPORTUNITY: PRIME LOT FOR DEVELOPMENT!!! Back on market; buyer financing fell through at the last minute! Welcome to a unique investment opportunity in a highly sought-after area! This single-family home is situated on a generous lot with potential for significant future development. Boasting ample space, this property is zoned to allow the construction of up to three single family homes, a triplex, or a single family home plus a duplex, making it an ideal choice for investors or builders looking to maximize profitability. PROPERTY HIGHLIGHTS: Spacious Lot: A generous parcel offering the potential to build up to three homes, providing ample room for expansion and development. Prime Location: Minutes away from Olde Town's shops, galleries, restaurants, boutiques, coffee shops, live music, outdoor events Walkable: Olde Town is pedestrian-friendly and easy to stroll around. Location: Olde Town is also home to residential living and is a stop on the RTD's G Line commuter rail, which goes to Denver International Airport. Single-Family Home: A single family residence currently on the lot, offering immediate rental income or a comfortable living space while you plan your development project. Development Potential: Zoned for multi-home construction, this property offers exceptional flexibility and opportunities for maximizing investment value. INVESTMENT BENEFITS: High ROI Potential: With the ability to build multiple homes on a single lot, investors can significantly enhance their return on investment. Desirable Area: Benefit from a location that attracts interest from buyers/renters, ensuring strong marketability of new properties. Strategic Growth: Take advantage of the area's growth trends and rising property values to secure a lucrative development opportunity. Don't miss out on this rare chance to capitalize on a prime piece of real estate. Contact us today to explore the potential of this exceptional property!!
$670,000
6650 Depew Court Arvada, CO 80003
- Type:
- Single Family
- Sq.Ft.:
- 1,841
- Status:
- Active
- Beds:
- 4
- Lot size:
- 0.27 Acres
- Year built:
- 1961
- Baths:
- 2.00
- MLS#:
- 2420649
- Subdivision:
- Lamar Heights Flg # 4
ADDITIONAL INFORMATION
Seller may consider buyer concessions if made in an offer. Welcome to your dream home, exuding charm and elegance. The property boasts a neutral color paint scheme, creating a calm and inviting atmosphere. The remodeled kitchen is a chef's delight with shaker cabinets, all stainless steel appliances and an accent backsplash that adds a touch of sophistication. Retreat to the primary bathroom featuring a custom tile shower and double sinks, perfect for a smooth morning routine. Step outside to a fenced-in backyard. Enjoy the outdoors in any weather from the comfort of the covered patio. The home also comes with a new roof and new windows offering peace of mind Don't miss this opportunity to make this tranquil oasis your own..
$343,000
8798 Chase Dr 2 Arvada, CO 80003
- Type:
- Other
- Sq.Ft.:
- 1,040
- Status:
- Active
- Beds:
- 2
- Year built:
- 1973
- Baths:
- 2.00
- MLS#:
- 6845244
- Subdivision:
- Arbor Green
ADDITIONAL INFORMATION
LOCATION, LOCATION, LOCATION!! Conveniently located near grocery stores, restaurants, shopping centers, and a golf course this townhome is a must see! Come check out this move in ready 2 bedroom 2 bathroom townhome in highly desirable Arbor Green! When walking up to the unit you will observe the patio with a privacy fence that would be perfect to sit outside and enjoy some fresh air. Upon entering the home you will instantly notice the open floor plan with a dinning area just off the kitchen. The main level boosts beautiful newer pergo laminate floors throughout, and has a half bathroom right off the stairs. On the second level you will find the updated full bathroom and 2 good size bedrooms! This unit also features newer paint, a new front door, new/newer carpet upstairs, and a storage closet/area near the carport. Set a showing today! SELLERS ARE NOW OFFERING A SELLER CONCESSION FOR A 2/1 RATE BUY DOWN!
- Type:
- Townhouse
- Sq.Ft.:
- 1,040
- Status:
- Active
- Beds:
- 2
- Year built:
- 1973
- Baths:
- 2.00
- MLS#:
- 6845244
- Subdivision:
- Arbor Green
ADDITIONAL INFORMATION
LOCATION, LOCATION, LOCATION!! Conveniently located near grocery stores, restaurants, shopping centers, and a golf course this townhome is a must see! Come check out this move in ready 2 bedroom 2 bathroom townhome in highly desirable Arbor Green! When walking up to the unit you will observe the patio with a privacy fence that would be perfect to sit outside and enjoy some fresh air. Upon entering the home you will instantly notice the open floor plan with a dinning area just off the kitchen. The main level boosts beautiful newer pergo laminate floors throughout, and has a half bathroom right off the stairs. On the second level you will find the updated full bathroom and 2 good size bedrooms! This unit also features newer paint, a new front door, new/newer carpet upstairs, and a storage closet/area near the carport. Set a showing today! SELLERS ARE NOW OFFERING A SELLER CONCESSION FOR A 2/1 RATE BUY DOWN!
Andrea Conner, Colorado License # ER.100067447, Xome Inc., License #EC100044283, [email protected], 844-400-9663, 750 State Highway 121 Bypass, Suite 100, Lewisville, TX 75067

Listings courtesy of REcolorado as distributed by MLS GRID. Based on information submitted to the MLS GRID as of {{last updated}}. All data is obtained from various sources and may not have been verified by broker or MLS GRID. Supplied Open House Information is subject to change without notice. All information should be independently reviewed and verified for accuracy. Properties may or may not be listed by the office/agent presenting the information. Properties displayed may be listed or sold by various participants in the MLS. The content relating to real estate for sale in this Web site comes in part from the Internet Data eXchange (“IDX”) program of METROLIST, INC., DBA RECOLORADO® Real estate listings held by brokers other than this broker are marked with the IDX Logo. This information is being provided for the consumers’ personal, non-commercial use and may not be used for any other purpose. All information subject to change and should be independently verified. © 2025 METROLIST, INC., DBA RECOLORADO® – All Rights Reserved Click Here to view Full REcolorado Disclaimer
| Listing information is provided exclusively for consumers' personal, non-commercial use and may not be used for any purpose other than to identify prospective properties consumers may be interested in purchasing. Information source: Information and Real Estate Services, LLC. Provided for limited non-commercial use only under IRES Rules. © Copyright IRES |
Arvada Real Estate
The median home value in Arvada, CO is $599,500. This is lower than the county median home value of $601,000. The national median home value is $338,100. The average price of homes sold in Arvada, CO is $599,500. Approximately 72.92% of Arvada homes are owned, compared to 24.46% rented, while 2.63% are vacant. Arvada real estate listings include condos, townhomes, and single family homes for sale. Commercial properties are also available. If you see a property you’re interested in, contact a Arvada real estate agent to arrange a tour today!
Arvada, Colorado has a population of 122,903. Arvada is more family-centric than the surrounding county with 33.39% of the households containing married families with children. The county average for households married with children is 31.13%.
The median household income in Arvada, Colorado is $96,677. The median household income for the surrounding county is $93,933 compared to the national median of $69,021. The median age of people living in Arvada is 39.9 years.
Arvada Weather
The average high temperature in July is 89.5 degrees, with an average low temperature in January of 18 degrees. The average rainfall is approximately 16.8 inches per year, with 61 inches of snow per year.


