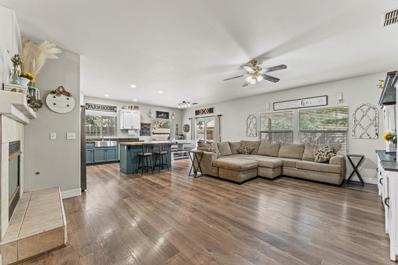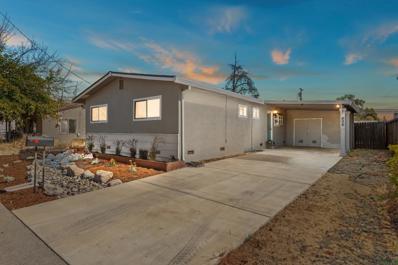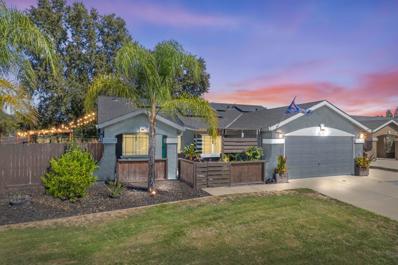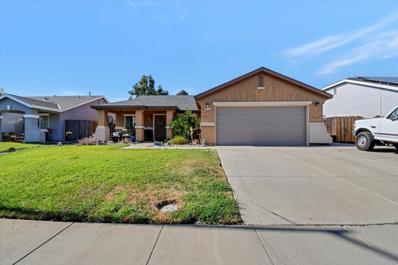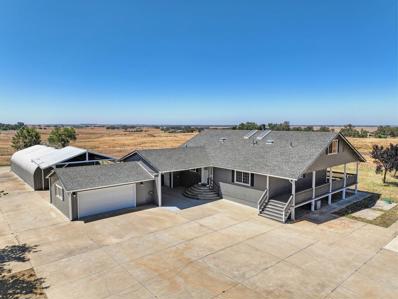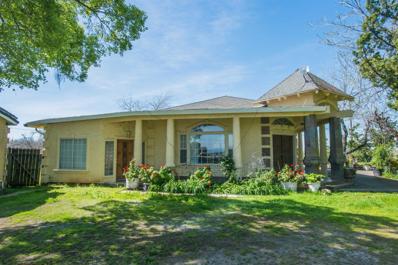Wheatland CA Homes for Sale
$588,596
1241 Cedar Drive Wheatland, CA 95692
- Type:
- Other
- Sq.Ft.:
- 2,608
- Status:
- NEW LISTING
- Beds:
- 5
- Lot size:
- 0.17 Acres
- Year built:
- 2024
- Baths:
- 3.00
- MLS#:
- 224133808
- Subdivision:
- Aspire At Caliterra Ranch
ADDITIONAL INFORMATION
The Water Lily floorplan offers 5 bedrooms, 3 baths, and a beautifully designed open layout perfect for modern living. The spacious great room seamlessly connects to a home office and a main-level 5th bedroom, ideal for multigenerational living or hosting guests. The heart of the home, the kitchen, features a large island with seating for four, a walk-in pantry, Grey painted cabinetry, Artic White Quartz countertops, and sleek stainless-steel appliances, making it as functional as it is stylish. Upstairs, the Owner's Suite serves as a private retreat with a resort-style bath, including a large walk-in shower. You'll also find three additional bedrooms, a versatile loft, and a conveniently located laundry room. This home combines comfort, style, and functionalitydon't miss your chance to make it yours!
- Type:
- Other
- Sq.Ft.:
- 1,978
- Status:
- NEW LISTING
- Beds:
- 4
- Lot size:
- 0.23 Acres
- Year built:
- 2024
- Baths:
- 3.00
- MLS#:
- 224133803
- Subdivision:
- Aspire At Caliterra Ranch
ADDITIONAL INFORMATION
Discover the beautifully crafted Passionflower plan, showcasing Loft-inspired interior selections that blend sophistication with functionality. The centerpiece of the home is the chef's kitchen, featuring white-painted shaker cabinets with floating shelves, Artic White quartz countertops, a spacious island with elegant pendant lighting, and a seamless flow to the inviting dining area. The airy great room boasts high ceilings and opens directly to the covered patio, creating a perfect setting for indoor-outdoor living and entertaining. A dedicated home office provides the ideal space for remote work or quiet study. The private primary suite offers a luxurious retreat with a spa-inspired bath, dual vanities, and a large, walk-in shower. Meticulously designed and move-in ready, this home is the perfect blend of modern style and everyday comfort. Don't miss your opportunity to make it yours! ***Prices subject to change.
$849,999
3744 Hokan Lane Wheatland, CA 95692
- Type:
- Other
- Sq.Ft.:
- 2,991
- Status:
- Active
- Beds:
- 3
- Lot size:
- 11.73 Acres
- Year built:
- 1990
- Baths:
- 3.00
- MLS#:
- 224130727
ADDITIONAL INFORMATION
Experience the country lifestyle on this 11.73-acre horse property near Camp Far West Lake. The entire property is fully fenced and cross-fenced, with an electric gate at the entrance and paved roads leading straight to the home. It's perfect for horse lovers, featuring a riding arena, round pen, hay and equipment barn, and animal shelter. The home includes a 4-car tandem pull-through garage/shop with extended height, plenty of storage, and a fully wired large air compressor. There's also an unfinished space above the garage that could be used to expand the home or create an ADU. Enjoy stunning sunset views and the beautiful Sutter Buttes mountain range from both decks and large windows. The home has a new roof with a warranty from 2023, two independent HVAC systems installed in 2017 and 2022, and fresh exterior paint in 2022. Inside the home has been updated with granite countertops, custom tile flooring and bathrooms, and a beautiful fireplace. Located just 10 minutes from town and close to the Spenceville Wildlife Area, this property gives you privacy and convenience. Whether you're looking for a horse property or a place to enjoy country living, this home has it all.
- Type:
- Other
- Sq.Ft.:
- 1,878
- Status:
- Active
- Beds:
- 4
- Lot size:
- 0.18 Acres
- Year built:
- 2004
- Baths:
- 2.00
- MLS#:
- 224129512
ADDITIONAL INFORMATION
Wonderful Home in the small Community of Wheatland. If your looking for a 4 bedroom home with both living room and family room, look no further. This home has a floor plan that is wonderful for whatever your life style may be. Kitchen is ideal for entertaining, Granite countertops, large island, Stainless Steel appliances (5 burner Gas range) and refrigerator, Great Room concept. Laminate flooring flows throughout the home. Check out the Master Bedroom and bathroom with tub, shower, dual sinks and large walk-in closet. Private access to back yard. Speaking of Back yard, wonderful covered patio, fenced yard, shed and all on a corner lot. Indoor Laundry includes Washer and Dryer. Close to McDevitt Park and Bear River Middle school, Hwy 65, Beale AFB, Roseville and Rocklin. Solar installed for energy efficiency.
- Type:
- Other
- Sq.Ft.:
- 1,731
- Status:
- Active
- Beds:
- 4
- Lot size:
- 0.16 Acres
- Year built:
- 2024
- Baths:
- 2.00
- MLS#:
- 224129492
- Subdivision:
- Aspire At Caliterra Ranch
ADDITIONAL INFORMATION
Discover the beautifully designed Passionflower plan, a Farmhouse-inspired home ready for a Fall 2024 move-in. Every inch of this home is crafted for both style and functionality, offering a seamless blend of sophistication and comfort. The heart of the home, the kitchen, features white-painted shaker cabinets with floating shelves, a spacious island illuminated by pendant lights, and sleek Artic White quartz countertops. Enjoy meals in the inviting dining area or relax in the airy great room with high ceilings and direct access to the covered patio, perfect for indoor-outdoor living. A dedicated home office provides the ideal space for remote work or quiet reflection. The primary suite serves as a private retreat, complete with a spa-like bath featuring dual vanities and an expansive shower. Move-in ready and meticulously designed, this home offers contemporary living at its finest. Make it yours this Winter! ***Prices subject to change.
- Type:
- Single Family
- Sq.Ft.:
- 1,506
- Status:
- Active
- Beds:
- 3
- Lot size:
- 0.14 Acres
- Year built:
- 2002
- Baths:
- 2.00
- MLS#:
- SN24237013
ADDITIONAL INFORMATION
Are you looking for a stylishly renovated home in a friendly, vibrant community w/easy access to military hub, local parks, entertainment & top attractions? Look no further; 151 Johnson St located in desirable Wheatland Ranch neighborhood might be the perfect fit for you! Remodeled kitchen features sleek granite counters, butcher block island, stainless steel appliances including gas stove w/griddle. Primary bath is a spa retreat w/soaker tub, stone-tiled shower, frameless glass & modern vanity. Durable flooring throughout is scratch-resistant, withstand heavy foot traffic, pets & easy to clean. Other features to list solar system, modern light & plumbing fixture, mirror closet doors, blinds & much more! Backyard offers concrete patio pad, grassy space for kids to play & area to garden. Located a block from Wheatland Community Park, minutes from Beale Air Force Base, Bishop Pumpkin Farm, Toyota Amphitheatre, Hard Rock Hotel & Casino, Don't miss out & make this single story home yours!
- Type:
- Single Family
- Sq.Ft.:
- 1,500
- Status:
- Active
- Beds:
- 3
- Lot size:
- 20.03 Acres
- Year built:
- 1985
- Baths:
- 2.00
- MLS#:
- 224126344
ADDITIONAL INFORMATION
Affordable living with lots of land in Wheatland, CA. This home sits on approx. 872,506 sq. ft. of land which is just over 20 acres. Home appears to have been built in 1985 and has approx. 1,500 sq. ft. At this price with all this land if you blink it will be SOLD. Buyers check City, County, Zoning, Tax, and other records to their satisfaction. AS-IS SALE property.
- Type:
- Other
- Sq.Ft.:
- 940
- Status:
- Active
- Beds:
- 1
- Lot size:
- 40 Acres
- Year built:
- 2024
- Baths:
- 1.00
- MLS#:
- 224123472
ADDITIONAL INFORMATION
Unlimited possibilities to build your dream home while living on site! Welcome to this new branded listing! Previously 20 acres, we have now turned this into 40 acres to allow you to get massively creative. The home has a 1,600 square foot garage that you can modify into more bedrooms/ bathrooms or additional living space if preferred. New construction, views, solar, battery backup, 2 building site pads to build a shop or homes for additional income. Short distance to Camp Far West Lake. Home is on well and septic. If you're looking for a tranquil lifestyle to retire or get away from the hustle and bustle of city life, and to build the home of your dreams, this home is for you!
- Type:
- Other
- Sq.Ft.:
- 2,180
- Status:
- Active
- Beds:
- 3
- Lot size:
- 12.44 Acres
- Year built:
- 1987
- Baths:
- 2.00
- MLS#:
- 224114019
ADDITIONAL INFORMATION
Stunning Horse Property with Easy Commute & Breathtaking Sunset Views! Escape to this beautiful 12.44-acre horse property, featuring a fully renovated nearly 2,200 sqft home with 3-4 bedrooms and 2 baths. Updated in 2017, the home has new plumbing, electrical, HVAC, windows, and a whole house reverse osmosis water softener system. Recent updates include fresh paint and flooring from just two years ago. The master retreat is a peaceful haven, while the gourmet kitchen is perfect for entertaining. Enjoy incredible sunset views from your porch! Equestrian amenities include a 3-stall raised center-aisle barn with a wash rack and feed room, along with cross-fenced turnout pastures, a seasonal pond, a 3-stall shelter for smaller livestock, and two chicken coops. The property also features a spacious 1,200 sqft garage and two temperature-controlled Connex storage containers. Just 3.2 miles from Camp Far West Lake, this property is ideal for those seeking a rural lifestyle with modern amenities and easy access to both recreation and the city. A true Wheatland goldmine, the well tested in September 2024 at an outstanding 25 GPM!!
$485,000
714 Bowers Way Wheatland, CA 95692
- Type:
- Other
- Sq.Ft.:
- 1,602
- Status:
- Active
- Beds:
- 3
- Lot size:
- 0.15 Acres
- Year built:
- 2001
- Baths:
- 2.00
- MLS#:
- 224113191
ADDITIONAL INFORMATION
Welcome to 714 Bowers Way in charming Wheatland! Nestled at the end of a quiet cul-de-sac, this adorable home features 3 spacious bedrooms and 2 bathrooms, offering just over 1,600 sqft of comfort and style. Step inside to discover a stunning custom kitchen complete with beautiful butcher block countertops perfect for all your culinary adventures! Need space for your RV or boat? This home has you covered! Plus, enjoy the convenience of easy access to both Highway 70 and Highway 65, making your commute a breeze. Don't miss out on this gem with an assumable 4.75% loan!
$389,000
606 1st Wheatland, CA 95692
- Type:
- Other
- Sq.Ft.:
- 1,296
- Status:
- Active
- Beds:
- 3
- Lot size:
- 0.11 Acres
- Year built:
- 1962
- Baths:
- 2.00
- MLS#:
- 224113085
ADDITIONAL INFORMATION
No Mello Roos Tax or HOA! Welcome to this charming starter home with many updates throughout! This home features a brand new roof and new fencing in the backyard, making it move-in ready. Step inside to find laminate flooring that adds a modern touch and custom tile work in both bathrooms. The kitchen has updated cabinetry, granite countertops and a stylish subway tile backsplash. Cozy up in the living room by the beautiful fireplace, ideal for the upcoming chilly evenings. The front yard has been updated with fresh landscaping, adding curb appeal. You'll also appreciate the convenience of the carport with a storage area and the additional shed in the backyard for extra space. This home is conveniently located near Highway 65 and Beale AFB This cute place is ready for you to call it home!
$475,000
105 Hudson Way Wheatland, CA 95692
- Type:
- Other
- Sq.Ft.:
- 1,506
- Status:
- Active
- Beds:
- 3
- Lot size:
- 0.17 Acres
- Year built:
- 2003
- Baths:
- 2.00
- MLS#:
- 224109617
ADDITIONAL INFORMATION
No Mello Roos Tax or HOA! Welcome to this charming 3-bedroom, 2-bathroom home in the Wheatland Ranch subdivision. As you approach, you're greeted by a beautiful koi pond at the entrance with over 20 fish, adding a peaceful touch to the property. In the backyard, you'll find an entertainer's paradise with a hot tub under a gazebo and a Tiki bar area complete with a built-in bbq, mini fridge, electrical outlets, and party lights. With RV parking, an 8x8 shed for storage, and owned solar with a transferable loan, this home offers both convenience and savings. The property is next to a greenbelt and backs up to a ranch, giving you a sense of privacy with less direct neighbors. Inside, the kitchen features new black stainless steel appliances, one bedroom is set up as a home theater room, perfect for movie lovers. The master bedroom includes a stylish barn door, while the living room features a modern fire-and-ice update to the gas fireplace. New ceiling fans and LED lighting brightens up the entire home, and the garage has an epoxy floor and insulated door panels.
$479,000
702 Bowers Way Wheatland, CA 95692
- Type:
- Other
- Sq.Ft.:
- 1,842
- Status:
- Active
- Beds:
- 3
- Lot size:
- 0.18 Acres
- Year built:
- 1992
- Baths:
- 2.00
- MLS#:
- 224107605
ADDITIONAL INFORMATION
Celebrate the holidays in style with this beautiful 3-bedroom, 2-bathroom home in a highly sought-after Wheatland neighborhood! Designed with entertaining in mind, the great room-style floor plan features an open kitchen, dining, and living area that keeps everyone connected, while the additional large family room at the front of the home provides extra space for gatherings or cozy movie nights. The updated kitchen boasts granite countertops, a custom backsplash, and plenty of room to prepare holiday feasts. Custom touches like added shelving in the bedrooms, garage cabinets with a workbench, and security cameras offer convenience and peace of mind. The landscaped backyard is perfect for entertaining, complete with an above-ground pool for summer fun and a bird feeder frequented by beautiful doves. With owned solar panels and extended driveway space for small RV or extra parking, this home offers so much more than a new build. Conveniently located near schools (walking distance), parks, shopping, Highway 65, and Beale Air Force Base, it's ready for your next holiday season and beyond. Make it yours today!
$289,250
307 Olive Street Wheatland, CA 95692
- Type:
- Single Family
- Sq.Ft.:
- 938
- Status:
- Active
- Beds:
- 3
- Lot size:
- 0.14 Acres
- Year built:
- 1953
- Baths:
- 1.00
- MLS#:
- SR24199155
ADDITIONAL INFORMATION
- Type:
- Other
- Sq.Ft.:
- 1,878
- Status:
- Active
- Beds:
- 4
- Lot size:
- 0.16 Acres
- Year built:
- 2004
- Baths:
- 2.00
- MLS#:
- 224097276
ADDITIONAL INFORMATION
Don't miss out on this well cared for cozy home! House has been replumbed, HVAC upgraded and more! Enjoy the backyard oasis with family sized pool, fenced to keep kiddos/pets safe. Walking distance to Wheatland Elementary, Bear River Middle School, and Wheatland Union High School. Close to shopping, dining, and highway 65 for easy commuting. Come see if we can turn this house into your forever home.
- Type:
- Other
- Sq.Ft.:
- 1,711
- Status:
- Active
- Beds:
- 4
- Lot size:
- 0.16 Acres
- Year built:
- 2024
- Baths:
- 2.00
- MLS#:
- 224095147
- Subdivision:
- Aspire At Caliterra Ranch
ADDITIONAL INFORMATION
This charming single-story Goldenrod II plan, featuring a Farmhouse-inspired interior design, is ready to welcome your home. The open great room is ideal for entertaining and spending time with loved ones. At the heart of the home, the gourmet kitchen shines with a large island, elegant white shaker cabinets with floating shelves, dazzling Arctic White quartz countertops, and modern stainless-steel appliances. The Primary Suite offers a tranquil retreat, complete with a luxurious bath that includes a spacious walk-in shower and dual sinks. Additionally, the home features a convenient 3rd car garage. Ready for you to move in Fall 2024! ***Prices subject to change.
- Type:
- Other
- Sq.Ft.:
- 2,231
- Status:
- Active
- Beds:
- 4
- Lot size:
- 0.12 Acres
- Year built:
- 2004
- Baths:
- 3.00
- MLS#:
- 224090456
ADDITIONAL INFORMATION
Tucked away at the end of a serene cul-de-sac, this charming residence blends privacy with convenience. Adjacent to a picturesque orchard, you'll savor a rural ambiance every day. Inside, a thoughtfully designed layout maximizes comfort and functionality, with sunlight streaming through spacious living areas and soaring ceilings. The kitchen, featuring a central island, is perfect for gatherings, while the cozy living room invites you to relax around the fireplace with family and friends. Unwind in the primary suite, where comfort awaits, enjoy a soothing soak in the spa-like tub or take advantage of dual closets that ensure ample storage. With additional sizable rooms, including one on the main floor, there's plenty of space for family or guests. Outside, the low-maintenance backyard offers room for your personal touch, whether it's gardening, relaxation, or play. Plus, you'll revel in the extra privacy with no neighbors on the orchard side. Experience the scenic charm of Wheatland, a convenient escape for city workers seeking a peaceful home environment.
$1,399,000
2750 Spenceville Road Wheatland, CA 95692
- Type:
- Other
- Sq.Ft.:
- 8,647
- Status:
- Active
- Beds:
- 5
- Lot size:
- 79.88 Acres
- Year built:
- 1929
- Baths:
- 3.00
- MLS#:
- 224068380
ADDITIONAL INFORMATION
Discover this exceptional opportunity to own 79.88 acres with two homes. This expansive and unique property blends agriculture and serene living. 47 acres of flat irritable (if irrigation was developed) cropland and 32.88 acres of picturesque dry pasture, this property is ideal for farming, grazing, or possible future development. Dry Creek is south of the property. The estate features a 3 bedroom 2 bath home with a sizeable uncovered deck offering views of the foothills. The 2nd home is a 2 bedroom 1 bath, ideal as a caretaker's living space or even a rental. The new owners can experience the best of both worlds having fertile land and a tranquil rural living with lovely views.
$1,525,000
3656 Hokan Lane Wheatland, CA 95692
- Type:
- Other
- Sq.Ft.:
- 4,330
- Status:
- Active
- Beds:
- 6
- Lot size:
- 21.53 Acres
- Year built:
- 1990
- Baths:
- 4.00
- MLS#:
- 224066083
ADDITIONAL INFORMATION
Custom Home: This one-of-a-kind property features 6 bedrooms, 4 baths, 2 living areas, a spacious chef's kitchen, and ample storage. The walk-out basement opens to 21 acres of privacy, making it a peaceful retreat from city life. Enjoy bird watching over the property's pond or the lake just 2 miles away. Recent updates include: New exterior paint and trim New entrance and basement approach New cabinets, stove, dishwasher, New flooring though out New front door This home is perfect for families, pets, or anyone looking for space to relax after a busy day. The covered wrap-around porch is ideal for watching sunsets or hosting BBQs. The downstairs area provides plenty of storage space. New walk-out basement doors gives a seperate entrance to those looking to have a sperate in-laws space. The property also features enough cemented area for basketball, pickle ball, or skateboarding. The warm, friendly home includes a 2-car garage and a 40x60 shop. It is located 2 miles from Beale Air Force Base and Camp Far West Lake.
- Type:
- Other
- Sq.Ft.:
- 2,002
- Status:
- Active
- Beds:
- 3
- Lot size:
- 3.16 Acres
- Year built:
- 1942
- Baths:
- 3.00
- MLS#:
- 224017483
ADDITIONAL INFORMATION
Take advantage of this large lot featuring a single family 3-4 bedroom property, 2 ADUs, a seasonal pond, OVER 3 acres, and much more. The main home is over 2000sqft and is decorated in granite and marble from the flooring to counter tops. The primary bedroom has an office attached that could be used as an extra bedroom if needed. Use the additional detached units for rental income or as extra space for the family, one unit is currently rented out for $1500 monthly. Both units are approximately 600sqft 1bed/1bath. The land can be used for agriculture purposes, raising livestock, and/or adding more structures. The entire lot is fenced off and has an electric security gate that uses solar power for entering/exiting the property. A security system comes with the purchase of the property. Make use of the carport or garages to store/park your vehicles. The property is near downtown Wheatland, schools, highway access, and shopping.
Barbara Lynn Simmons, CALBRE 637579, Xome Inc., CALBRE 1932600, [email protected], 844-400-XOME (9663), 2945 Townsgate Road, Suite 200, Westlake Village, CA 91361

Data maintained by MetroList® may not reflect all real estate activity in the market. All information has been provided by seller/other sources and has not been verified by broker. All measurements and all calculations of area (i.e., Sq Ft and Acreage) are approximate. All interested persons should independently verify the accuracy of all information. All real estate advertising placed by anyone through this service for real properties in the United States is subject to the US Federal Fair Housing Act of 1968, as amended, which makes it illegal to advertise "any preference, limitation or discrimination because of race, color, religion, sex, handicap, family status or national origin or an intention to make any such preference, limitation or discrimination." This service will not knowingly accept any advertisement for real estate which is in violation of the law. Our readers are hereby informed that all dwellings, under the jurisdiction of U.S. Federal regulations, advertised in this service are available on an equal opportunity basis. Terms of Use
Barbara Lynn Simmons, License CALBRE 637579, Xome Inc., License CALBRE 1932600, [email protected], 844-400-XOME (9663), 2945 Townsgate Road, Suite 200, Westlake Village, CA 91361
Listings on this page identified as belonging to another listing firm are based upon data obtained from the SFAR MLS, which data is copyrighted by the San Francisco Association of REALTORS®, but is not warranted. All data, including all measurements and calculations of area, is obtained from various sources and has not been, and will not be, verified by broker or MLS. All information should be independently reviewed and verified for accuracy. Properties may or may not be listed by the office/agent presenting the information.
Wheatland Real Estate
The median home value in Wheatland, CA is $412,500. This is higher than the county median home value of $372,700. The national median home value is $338,100. The average price of homes sold in Wheatland, CA is $412,500. Approximately 57.55% of Wheatland homes are owned, compared to 39.23% rented, while 3.22% are vacant. Wheatland real estate listings include condos, townhomes, and single family homes for sale. Commercial properties are also available. If you see a property you’re interested in, contact a Wheatland real estate agent to arrange a tour today!
Wheatland, California has a population of 3,715. Wheatland is less family-centric than the surrounding county with 26.15% of the households containing married families with children. The county average for households married with children is 35.94%.
The median household income in Wheatland, California is $72,006. The median household income for the surrounding county is $62,666 compared to the national median of $69,021. The median age of people living in Wheatland is 39.7 years.
Wheatland Weather
The average high temperature in July is 95.1 degrees, with an average low temperature in January of 38.1 degrees. The average rainfall is approximately 21.4 inches per year, with 0 inches of snow per year.





