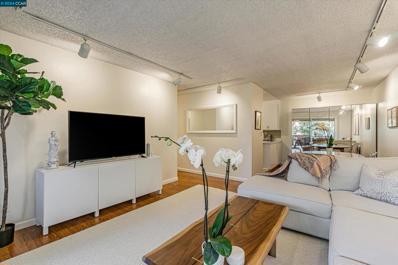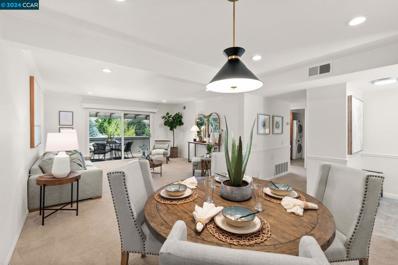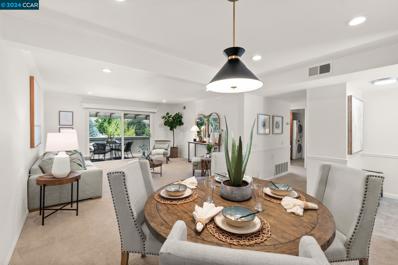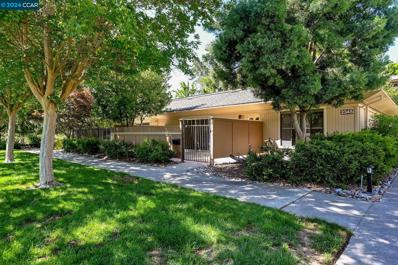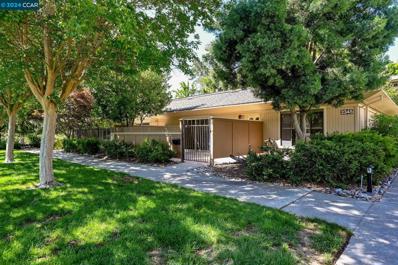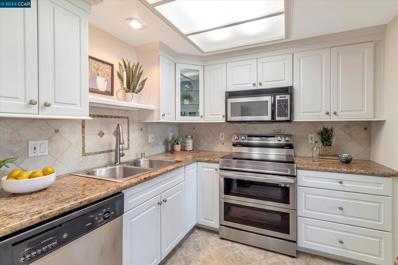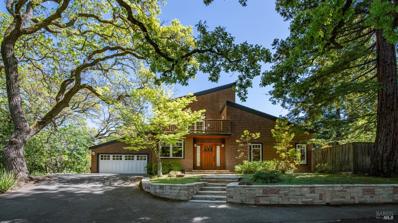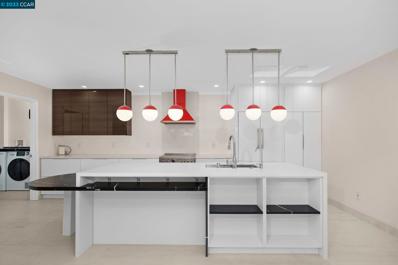Walnut Creek CA Homes for Sale
- Type:
- Condo
- Sq.Ft.:
- 1,046
- Status:
- Active
- Beds:
- 2
- Year built:
- 1968
- Baths:
- 2.00
- MLS#:
- 41067417
ADDITIONAL INFORMATION
Rarely available in Atrium Villas, larger condo with two bedrooms, two bathrooms and 1046 SqFt! Top floor, laundry inside unit, huge closet in primary bedroom, quiet and very well kept. New washer and dryer, newer kitchen appliances, facing quiet street with private balcony. Extra guest parking, pool. Elevator and handicapped ramp access. Conveniently located to Downtown Walnut Creek, Bart, HWY, Shopping, Restaurants and across from hidden gem, Morucci's. Parkmead Elementary, WCI Middle and Las Lomas High Schools.
Open House:
Sunday, 11/17 1:00-4:00PM
- Type:
- Condo
- Sq.Ft.:
- 1,157
- Status:
- Active
- Beds:
- 2
- Year built:
- 1966
- Baths:
- 2.00
- MLS#:
- 41065786
ADDITIONAL INFORMATION
Views of the hills from Living room and Primary Bedroom - this Monterey unit is light and bright and has been tastefully updated throughout - Brand new Miele washer/drier will be registered to buyer with a 10 year warranty; kitchen and bathrooms both remodeled 5 years ago - new carpet, popcorn ceilings removed and recessed lights added 5 years ago; Electrical upgraded in 2023. Carport across from path to unit.
Open House:
Sunday, 11/17 9:00-12:00AM
- Type:
- Condo
- Sq.Ft.:
- 1,157
- Status:
- Active
- Beds:
- 2
- Year built:
- 1966
- Baths:
- 2.00
- MLS#:
- 41065786
- Subdivision:
- ROSSMOOR
ADDITIONAL INFORMATION
Views of the hills from Living room and Primary Bedroom - this Monterey unit is light and bright and has been tastefully updated throughout - Brand new Miele washer/drier will be registered to buyer with a 10 year warranty; kitchen and bathrooms both remodeled 5 years ago - new carpet, popcorn ceilings removed and recessed lights added 5 years ago; Electrical upgraded in 2023. Carport across from path to unit.
- Type:
- Condo
- Sq.Ft.:
- 842
- Status:
- Active
- Beds:
- 1
- Year built:
- 1964
- Baths:
- 1.00
- MLS#:
- 41065764
- Subdivision:
- ROSSMOOR
ADDITIONAL INFORMATION
Welcome to this level in and sun-drenched home, a true gem offering unparalleled comfort and style! The open living area boasts elegant crown molding, fresh paint, smooth ceilings, and luxurious new vinyl planking throughout, creating an inviting and modern ambiance. The kitchen, features granite countertops and a large skylight that floods the space with natural light. The spacious primary bedroom offers serene views and ample room to relax. The bathroom is designed with a skylight, a shower over a tub, and convenient grab bars. This home also includes the rare convenience of an in-unit washer and dryer. Step outside to a private landscaped patio equipped with sprinklers and a lush lawn area, perfect for outdoor enjoyment. The excellent location offers level-in access and places you right in the heart of Rossmoor, ensuring easy access to all the fantastic amenities and attractions the community has to offer. This is truly an incredible place to call home, blending luxury, accessibility, and prime location in one perfect package.
- Type:
- Condo
- Sq.Ft.:
- 842
- Status:
- Active
- Beds:
- 1
- Year built:
- 1964
- Baths:
- 1.00
- MLS#:
- 41065764
ADDITIONAL INFORMATION
Welcome to this level in and sun-drenched home, a true gem offering unparalleled comfort and style! The open living area boasts elegant crown molding, fresh paint, smooth ceilings, and luxurious new vinyl planking throughout, creating an inviting and modern ambiance. The kitchen, features granite countertops and a large skylight that floods the space with natural light. The spacious primary bedroom offers serene views and ample room to relax. The bathroom is designed with a skylight, a shower over a tub, and convenient grab bars. This home also includes the rare convenience of an in-unit washer and dryer. Step outside to a private landscaped patio equipped with sprinklers and a lush lawn area, perfect for outdoor enjoyment. The excellent location offers level-in access and places you right in the heart of Rossmoor, ensuring easy access to all the fantastic amenities and attractions the community has to offer. This is truly an incredible place to call home, blending luxury, accessibility, and prime location in one perfect package.
Open House:
Sunday, 11/17 1:00-4:00PM
- Type:
- Condo
- Sq.Ft.:
- 1,054
- Status:
- Active
- Beds:
- 2
- Year built:
- 1966
- Baths:
- 1.00
- MLS#:
- 41060236
ADDITIONAL INFORMATION
CoOp loans are back as an alternative to the high minimum income requirement for CoOPs! The kitchen in this remodeled Sonoma includes granite countertops, stainless steel appliances, and ample storage space nestled in a serene location near an open space area with a picnic area that is a local favorite! Luxury Vinyl Plank flooring, upgraded dual pane windows and slider, elegant crown molding, and a spacious outdoor veranda. The Samsung refrigerator and stove are less than a year old. The bathroom features an upgraded stall shower and vanity, stackable Frigidaire washer and dryer and lots of storage. Convenient guest parking is situated nearby. Nice outside shared picnic area for neighbor get togethers in the beautiful common area. HOA fees include cable, internet, water, trash, and access to the many Rossmoor amenities. This home eagerly awaits your presence in the welcoming premier age 55+ resort of Rossmoor.
$1,999,999
1929 Glenhaven Avenue Walnut Creek, CA 94595
- Type:
- Single Family
- Sq.Ft.:
- 2,936
- Status:
- Active
- Beds:
- 4
- Lot size:
- 0.48 Acres
- Year built:
- 1978
- Baths:
- 2.00
- MLS#:
- 324024717
ADDITIONAL INFORMATION
For the first time, this exceptional estate is available for purchase. Boasting 3 bedrooms, a loft with a closet & 2 full bathrooms, this residence offers a blend of elegance & functionality. The spacious living room, featuring a gas fireplace & the formal dining room provide an ideal setting for hosting guests. The gourmet kitchen is a culinary delight, equipped with solid cherry cabinets, granite countertops & a walk-in pantry. Culinary enthusiasts will appreciate the top-of-the-line kitchen appliances, including Thermador double ovens, a Viking Professional four-burner cooktop & a Venta-A-Hood Professional exhaust fan. The family room is adorned with abundant built-in shelves, offering views of the backyard & a wood-burning fireplace. The primary suite includes a walk-in closet, a dual sink vanity, a spa tub & a walk-in shower. Bathrooms are elegantly appointed with marble counters, tile accents & Dornbracht fixtures. The residence is bathed in natural light from numerous windows, enhancing its ambiance. The private backyard features flagstone patios, a spacious in-ground pool that can be conveniently operated from a mobile device. Additionally, terraced planters are available for gardening & an orchard with apple trees adjoins the creek, creating a serene enviroment.
- Type:
- Condo
- Sq.Ft.:
- 842
- Status:
- Active
- Beds:
- 1
- Year built:
- 1965
- Baths:
- 1.00
- MLS#:
- 41041907
- Subdivision:
- ROSSMOOR
ADDITIONAL INFORMATION
Luxurious ground floor Mendocino floor plan with no steps to entry. Fully remodeled open floor plan with no expense spared. New premium appliances and split system HV/AC. Brightly lit by recessed lighting and white tile flooring. Kitchen features Quartz countertop island with dining area, Bertazzoni electric induction range & matching Smeg exhaust hood, Fisher & Paykel dishwasher, touchless sink with independent filtered water dispenser. Mitsubishi split system heat pump HV/AC. Jetted bathtub by Hydro System w/ complete Grohe shower. Tankless hot water heater, Woodbridge advanced Bidet electronic toilet. Bedroom boasts plantation shutters for windows and closet doors. In unit laundry has GE washer & dryer. Includes 1 carport space with two extra storage areas. https://calendly.com/pclark223/open-house-1508-golden-rain-rd-1 Use calendy link to schedule open house showing
- Type:
- Condo
- Sq.Ft.:
- 1,555
- Status:
- Active
- Beds:
- 2
- Year built:
- 1978
- Baths:
- 2.00
- MLS#:
- 41016991
ADDITIONAL INFORMATION
Lovely home privately situated with unobstructive views of the golf course and lush landscape with all the wonderful features you are looking for. Both deck and patio provide wonderful enjoyment expanding your living space. Beautifully updated kitchen which flows nicely to open dining and living room making for a great space to entertain! Many stunning updated features from spa inspired bathrooms with clean sleek lines to custom blended paint, modernized lighting, spacious primary bedroom with large walk-in closet, beaming hardwood floors and den that can easily be transform to a library, office, media haven, the choices are many. Living room provides lots of windows allowing natural light to stream freely throughout the home. At dusk you will enjoy reflective glow from the Western hills as sun sets creating a seamless indoor~outdoor living lifestyle at its best. Easy interior access to attached garage with lots of storage and additional carport parking. This home lives like a single-family home that you will truly enjoy for many, many years to come...

Information being provided is for consumers' personal, non-commercial use and may not be used for any purpose other than to identify prospective properties consumers may be interested in purchasing. Information has not been verified, is not guaranteed, and is subject to change. Copyright 2024 Bay Area Real Estate Information Services, Inc. All rights reserved. Copyright 2024 Bay Area Real Estate Information Services, Inc. All rights reserved. |
Walnut Creek Real Estate
The median home value in Walnut Creek, CA is $1,025,000. This is higher than the county median home value of $761,600. The national median home value is $338,100. The average price of homes sold in Walnut Creek, CA is $1,025,000. Approximately 61.62% of Walnut Creek homes are owned, compared to 33.85% rented, while 4.53% are vacant. Walnut Creek real estate listings include condos, townhomes, and single family homes for sale. Commercial properties are also available. If you see a property you’re interested in, contact a Walnut Creek real estate agent to arrange a tour today!
Walnut Creek, California 94595 has a population of 69,876. Walnut Creek 94595 is less family-centric than the surrounding county with 29.17% of the households containing married families with children. The county average for households married with children is 35.9%.
The median household income in Walnut Creek, California 94595 is $121,205. The median household income for the surrounding county is $110,455 compared to the national median of $69,021. The median age of people living in Walnut Creek 94595 is 47.8 years.
Walnut Creek Weather
The average high temperature in July is 85.8 degrees, with an average low temperature in January of 39.5 degrees. The average rainfall is approximately 19.6 inches per year, with 0 inches of snow per year.
