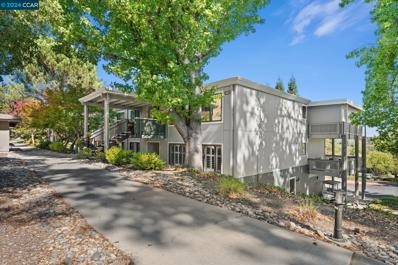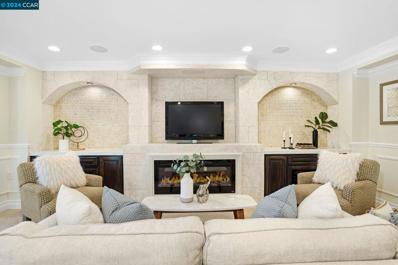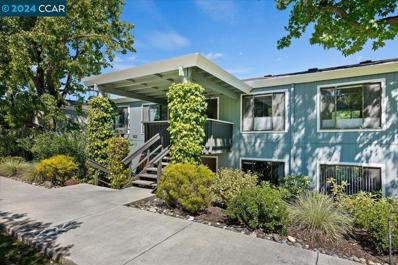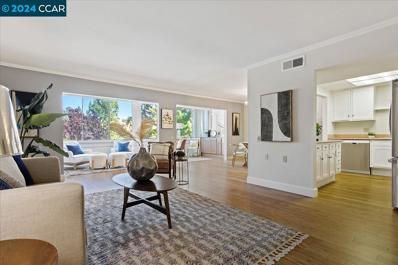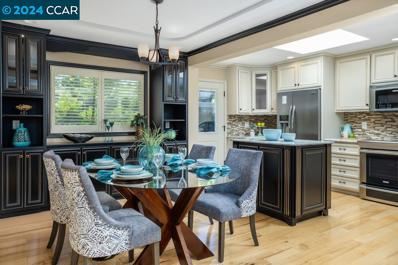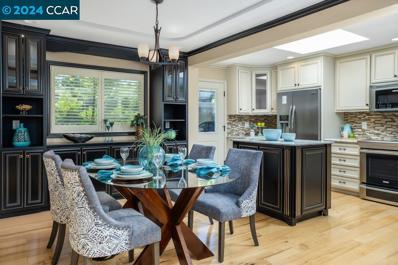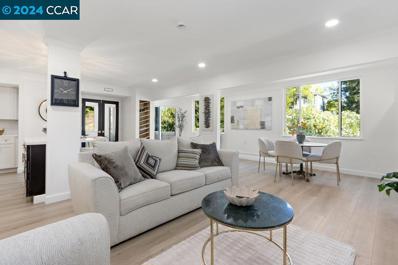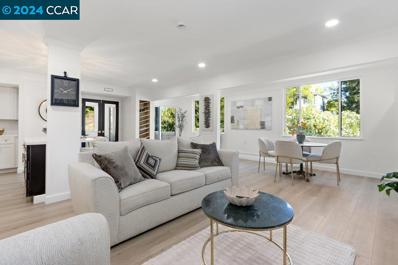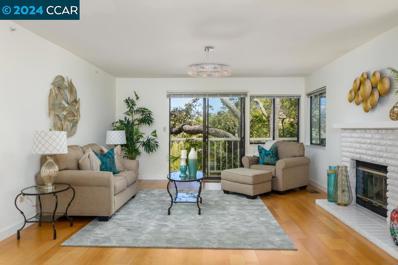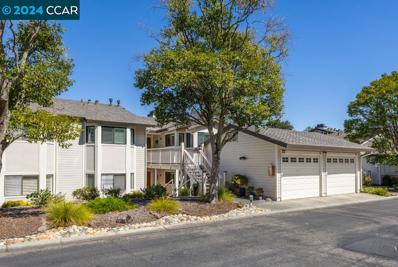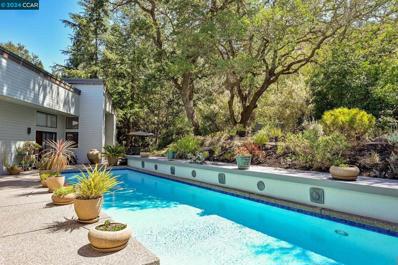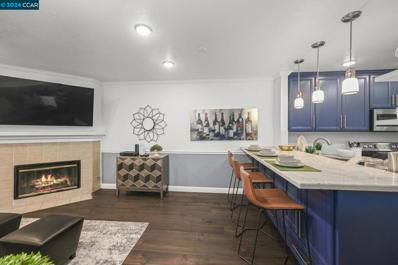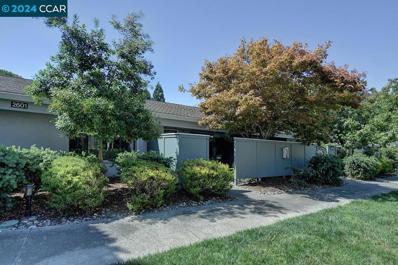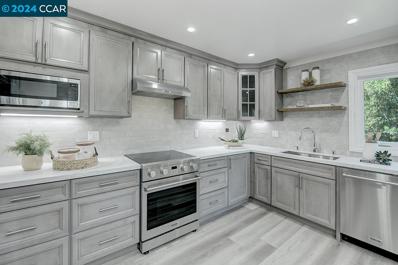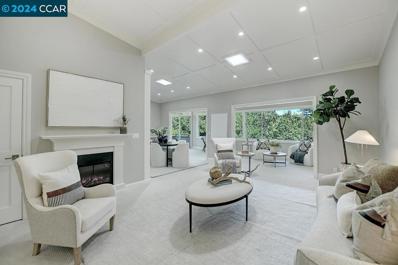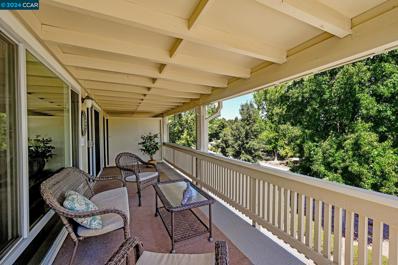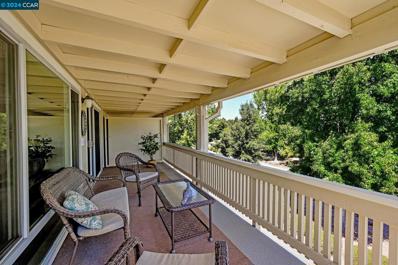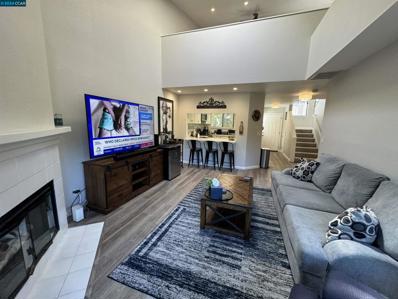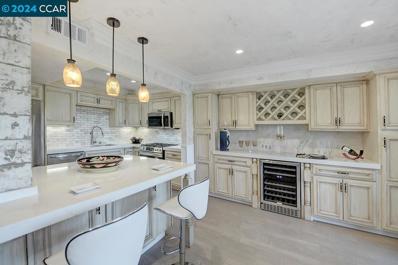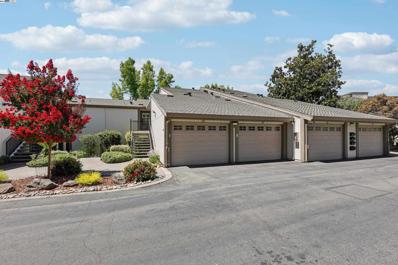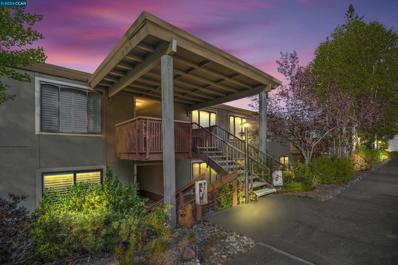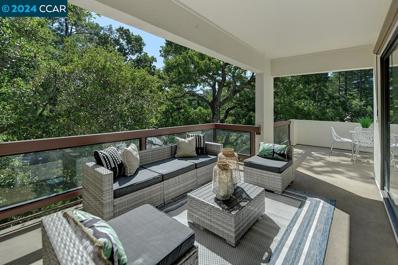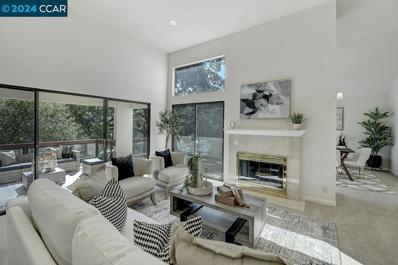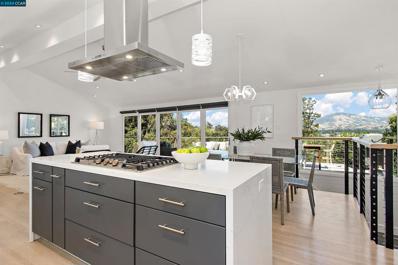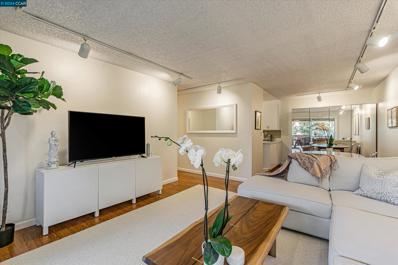Walnut Creek CA Homes for Sale
Open House:
Sunday, 11/17 9:00-12:00AM
- Type:
- Condo
- Sq.Ft.:
- 1,054
- Status:
- Active
- Beds:
- 2
- Year built:
- 1964
- Baths:
- 1.00
- MLS#:
- 41073271
- Subdivision:
- ROSSMOOR
ADDITIONAL INFORMATION
Bright and beautiful Sonoma Wrap located in a picture perfect setting. This stunning end unit sits at the end of the best entry on Rockledge. Peaceful nature surrounds with lovely hills on one side and striking views on the other. Freshly painted and featuring brand new luxury vinyl flooring, new lighting and an exquisitely renovated bathroom complete with custom shower, tile floors, gorgeous countertops and in unit laundry. The kitchen features solid surface countertops, new dishwasher, refrigerator and a large window above the sink. Speaking of views! Spectacular views abound from the wrap around deck, making it a perfect spot for relaxing or entertaining. Rounding off this fantastic unit is the private park area just outside your front door. This very special unit is sure to please and makes a great home base to enjoy all that the wonderful community of Rossmoor has to offer. Open Sunday 1-4pm
- Type:
- Condo
- Sq.Ft.:
- 1,337
- Status:
- Active
- Beds:
- 2
- Year built:
- 1966
- Baths:
- 2.00
- MLS#:
- 41073069
ADDITIONAL INFORMATION
*WOW- Fantastic New Price!* This absolutely stunning remodeled Sequoia Wrap is an UPPER-END CORNER UNIT, offering both privacy & beautiful views of the surrounding trees & hills. The primary bedroom boasts a private en-suite bathroom with a large-sized washer/dryer. The kitchen is a chef’s dream, featuring a huge center island with a built-in wine fridge, stone countertops, stainless steel appliances, and contemporary pendant lighting. The expansive living room is the perfect space for relaxation or entertaining, with an electric fireplace framed by custom built-in cabinets & countertops, complemented by modern arches. Stylish wainscoting, dual-pane windows, recessed lighting & elegant crown molding add to the charm & sophistication of this home. One deck is enclosed for additional living space, while the 2nd deck remains open, perfect for enjoying the serene, picturesque views. Nestled at the end of a peaceful pathway, this home offers unmatched tranquility. At the end of the path, you’ll find a quiet sitting area, ideal for watching the local deer. Rossmoor (55+) offers a wide range of amenities: pools, tennis courts, a gym, library, movie theater, restaurant, event center, & 200+ clubs!
Open House:
Sunday, 11/17 1:00-4:00PM
- Type:
- Condo
- Sq.Ft.:
- 1,262
- Status:
- Active
- Beds:
- 2
- Year built:
- 1964
- Baths:
- 1.00
- MLS#:
- 41072747
ADDITIONAL INFORMATION
Bright and charming two bedroom, one bathroom condo conveniently nestled within the vibrant and serene community of Rossmoor. This home has been freshly painted and features beautiful bamboo floors and an updated kitchen with granite counters and stainless-steel appliances, making it ideal for any home chef. This expanded Sonoma model also offers additional space for a home office, crafts room, or simply a relaxing spot to enjoy the lovely views from the over-sized windows that beautifully blend the outdoors with your indoor sanctuary. Offering central heat and air, an in-unit washer and dryer, and dedicated carport parking complete with a storage closet- this home is ready for you to move right in! Plus, you are able to enjoy a worry-free lifestyle with many of the features of this unit being maintained by the HOA including the furnace, water heater, air conditioner, and more. It’s also in a great location within Rossmoor, giving you easy access to all its fantastic amenities including a state-of-the-art fitness center, movie theater, golf course, swimming pools, pickleball, bocce, tennis, and an incredible community with over 200 clubs. Don’t miss the opportunity to make this delightful home yours!
Open House:
Sunday, 11/17 9:00-12:00AM
- Type:
- Condo
- Sq.Ft.:
- 1,262
- Status:
- Active
- Beds:
- 2
- Year built:
- 1964
- Baths:
- 1.00
- MLS#:
- 41072747
- Subdivision:
- ROSSMOOR
ADDITIONAL INFORMATION
Bright and charming two bedroom, one bathroom condo conveniently nestled within the vibrant and serene community of Rossmoor. This home has been freshly painted and features beautiful bamboo floors and an updated kitchen with granite counters and stainless-steel appliances, making it ideal for any home chef. This expanded Sonoma model also offers additional space for a home office, crafts room, or simply a relaxing spot to enjoy the lovely views from the over-sized windows that beautifully blend the outdoors with your indoor sanctuary. Offering central heat and air, an in-unit washer and dryer, and dedicated carport parking complete with a storage closet- this home is ready for you to move right in! Plus, you are able to enjoy a worry-free lifestyle with many of the features of this unit being maintained by the HOA including the furnace, water heater, air conditioner, and more. It’s also in a great location within Rossmoor, giving you easy access to all its fantastic amenities including a state-of-the-art fitness center, movie theater, golf course, swimming pools, pickleball, bocce, tennis, and an incredible community with over 200 clubs. Don’t miss the opportunity to make this delightful home yours!
Open House:
Sunday, 11/17 9:00-12:00AM
- Type:
- Condo
- Sq.Ft.:
- 1,300
- Status:
- Active
- Beds:
- 2
- Year built:
- 1969
- Baths:
- 2.00
- MLS#:
- 41072447
- Subdivision:
- TICE CREEK
ADDITIONAL INFORMATION
Magic awaits as you step into this spectacular Town Park Restoration, a one-of-a- kind reconfigured & expanded single row Golden Gate co-op providing a unique living experience, with level-in access at the front door, & easy two-step access from the back door. The master chef’s kitchen delights the senses with custom solid wood cabinets, Electrolux convection range, high-end stainless appliances, large island w/storage. Newer copper plumbing & electrical wiring, central heat & A/C, all added during 2014 renovation. Hickory-pecan hardwood flooring throughout leads seamlessly from formal living & dining rooms. Primary suite offers an oversized shower, guest bath has a jetted tub, both with Travertine tiles. No expense was spared for this remodel, and only improved with the meticulous care of its former owner. A remote-controlled fireplace, ceiling & wall hard-wired 4-way speakers, insulated dual pane windows & 3 skylights, recessed lighting, smooth walls & coffered ceilings are among the many upgrades, too numerous to mention. Conveniently located near the Creekside Bar & Grill. It’s time to pamper yourself ~ welcome home!
Open House:
Sunday, 11/17 1:00-4:00PM
- Type:
- Condo
- Sq.Ft.:
- 1,300
- Status:
- Active
- Beds:
- 2
- Year built:
- 1969
- Baths:
- 2.00
- MLS#:
- 41072447
ADDITIONAL INFORMATION
Magic awaits as you step into this spectacular Town Park Restoration, a one-of-a- kind reconfigured & expanded single row Golden Gate co-op providing a unique living experience, with level-in access at the front door, & easy two-step access from the back door. The master chef’s kitchen delights the senses with custom solid wood cabinets, Electrolux convection range, high-end stainless appliances, large island w/storage. Newer copper plumbing & electrical wiring, central heat & A/C, all added during 2014 renovation. Hickory-pecan hardwood flooring throughout leads seamlessly from formal living & dining rooms. Primary suite offers an oversized shower, guest bath has a jetted tub, both with Travertine tiles. No expense was spared for this remodel, and only improved with the meticulous care of its former owner. A remote-controlled fireplace, ceiling & wall hard-wired 4-way speakers, insulated dual pane windows & 3 skylights, recessed lighting, smooth walls & coffered ceilings are among the many upgrades, too numerous to mention. Conveniently located near the Creekside Bar & Grill. It’s time to pamper yourself ~ welcome home!
Open House:
Sunday, 11/17 1:00-4:00PM
- Type:
- Condo
- Sq.Ft.:
- 1,250
- Status:
- Active
- Beds:
- 2
- Year built:
- 1964
- Baths:
- 3.00
- MLS#:
- 41072468
ADDITIONAL INFORMATION
Experience sophisticated living in this spacious Rossmoor end-unit co-op, featuring 2 bedrooms, 2.5 baths, and a versatile den/office. Redesigned by AR Construction, this home offers a gorgeous open floor plan, with the patio seamlessly incorporated into the interior for extra living space. French doors lead to a light-filled den with wraparound windows and serene views. Luxurious details include recessed lighting, new dual-pane windows, and wood-style plank flooring throughout. The expanded primary suite features a luxury bathroom and walk-in closet, while the guest bedroom includes a half bath for added convenience. Custom built-ins like wine storage, bookshelves, and cabinetry, plus a TV and fireplace area, add elegant touches. The TV conveys with the home. The chef’s kitchen is equipped with new cabinets, a center island, and high-end stainless steel appliances, including a gas stove. A private patio offers beautiful hillside views, perfect for outdoor relaxation. Conveniently located near popular Rossmoor amenities like golf, the Creekside Grill, event center, and art studios. The Rossmoor premier 55+ community offers abundant social activities for everyone. This home combines luxury, space, and modern design in one of Rossmoor’s best locations.
Open House:
Sunday, 11/17 9:00-12:00AM
- Type:
- Condo
- Sq.Ft.:
- 1,250
- Status:
- Active
- Beds:
- 2
- Year built:
- 1964
- Baths:
- 3.00
- MLS#:
- 41072468
- Subdivision:
- ROSSMOOR
ADDITIONAL INFORMATION
Experience sophisticated living in this spacious Rossmoor end-unit co-op, featuring 2 bedrooms, 2.5 baths, and a versatile den/office. Redesigned by AR Construction, this home offers a gorgeous open floor plan, with the patio seamlessly incorporated into the interior for extra living space. French doors lead to a light-filled den with wraparound windows and serene views. Luxurious details include recessed lighting, new dual-pane windows, and wood-style plank flooring throughout. The expanded primary suite features a luxury bathroom and walk-in closet, while the guest bedroom includes a half bath for added convenience. Custom built-ins like wine storage, bookshelves, and cabinetry, plus a TV and fireplace area, add elegant touches. The TV conveys with the home. The chef’s kitchen is equipped with new cabinets, a center island, and high-end stainless steel appliances, including a gas stove. A private patio offers beautiful hillside views, perfect for outdoor relaxation. Conveniently located near popular Rossmoor amenities like golf, the Creekside Grill, event center, and art studios. The Rossmoor premier 55+ community offers abundant social activities for everyone. This home combines luxury, space, and modern design in one of Rossmoor’s best locations.
Open House:
Sunday, 11/17 1:00-4:00PM
- Type:
- Condo
- Sq.Ft.:
- 1,599
- Status:
- Active
- Beds:
- 2
- Year built:
- 1988
- Baths:
- 2.00
- MLS#:
- 41072429
ADDITIONAL INFORMATION
New Price! Panoramic vistas in this popular Deer Highlands Redwood model, a “treehouse” condo offering beautiful tree and hill views from a generous balcony, in Rossmoor's 55+ active, adult community! Gorgeous finishes throughout this updated 2 bed/2 bath end unit which boasts nearly 1600 sq. ft, with an office, den or bonus room and two-way gas fireplace shared with a formal living room. Enjoy views from every dual-pane window; a spacious, updated kitchen with beautiful granite counters and a gas cooktop, stainless steel appliances, lots of cabinetry and a breakfast nook; wood floors throughout make for a seamless flow; and natural light creates a warm and inviting ambiance. Large detached garage, and ample guest parking. A truly special home you’ll cherish!
Open House:
Sunday, 11/17 9:00-12:00AM
- Type:
- Condo
- Sq.Ft.:
- 1,599
- Status:
- Active
- Beds:
- 2
- Year built:
- 1988
- Baths:
- 2.00
- MLS#:
- 41072429
- Subdivision:
- DEER HIGHLANDS
ADDITIONAL INFORMATION
New Price! Panoramic vistas in this popular Deer Highlands Redwood model, a “treehouse” condo offering beautiful tree and hill views from a generous balcony, in Rossmoor's 55+ active, adult community! Gorgeous finishes throughout this updated 2 bed/2 bath end unit which boasts nearly 1600 sq. ft, with an office, den or bonus room and two-way gas fireplace shared with a formal living room. Enjoy views from every dual-pane window; a spacious, updated kitchen with beautiful granite counters and a gas cooktop, stainless steel appliances, lots of cabinetry and a breakfast nook; wood floors throughout make for a seamless flow; and natural light creates a warm and inviting ambiance. Large detached garage, and ample guest parking. A truly special home you’ll cherish!
Open House:
Sunday, 11/17 1:00-4:00PM
- Type:
- Single Family
- Sq.Ft.:
- 3,145
- Status:
- Active
- Beds:
- 3
- Lot size:
- 0.88 Acres
- Year built:
- 1981
- Baths:
- 3.00
- MLS#:
- 41071395
ADDITIONAL INFORMATION
Down a private country road in Tice Valley, & just 2 miles from downtown Walnut Creek, this single-level mid-century modern home offers tranquility & privacy. Situated on a .88-acre wooded lot, this sophisticated home is surrounded by oak-studded hills, providing absolute serene escape. As you approach you’re welcomed by an estate-like ambiance. The home’s approximately 3,145 sq. ft. 3 bedrooms 3 baths layout features soaring ceilings, walls of glass & picturesque views of the inviting pool & lush surroundings. Outside discover a private oasis designed for relaxation & entertainment. The expansive outdoor area boasts a sparkling pool, perfect for enjoying summer nights & hosting gatherings with friends & family. The tranquil setting is complemented by a seasonal creek and majestic oak trees. Inside, the home’s design is both elegant & functional. The open-concept kitchen features a large island & casual dining area that seamlessly flows into the great room, with stunning views of the pool. A formal dining room offers a more intimate setting for special occasions. The spacious bedrooms & artistically designed baths plus an attached 3-car garage, 2-zone HVAC, & solar.
Open House:
Sunday, 11/17 12:00-2:00PM
- Type:
- Condo
- Sq.Ft.:
- 931
- Status:
- Active
- Beds:
- 2
- Lot size:
- 0.02 Acres
- Year built:
- 1985
- Baths:
- 2.00
- MLS#:
- 41071810
ADDITIONAL INFORMATION
Enter into this beautiful downstairs unit with a spacious family room and cozy fireplace, offering two primary bedrooms each with their own updated en suites. Wander into the kitchen to find modern cabinetry, upgraded appliances, and a breakfast bar. Enjoy the outside patio for al fresco dining and relaxation, or morning coffee. Room for a stackable washer and dryer in unit, ensures convenience. Enjoy community amenities such as pool and clubhouse. Easy access to freeway and the Walnut Creek BART station is just a little over a mile away. Close to shopping, restaurants and Broadway Plaza. Welcome home to 713 N Villa Way...you are going to love it here!
- Type:
- Condo
- Sq.Ft.:
- 1,058
- Status:
- Active
- Beds:
- 2
- Year built:
- 1965
- Baths:
- 1.00
- MLS#:
- 41071552
ADDITIONAL INFORMATION
PRICE REDUCED $468,000!!! Welcome to your new oasis in the heart of the vibrant Rossmoor 55+ community in Walnut Creek! This charming two-bedroom, one-bathroom home boasts stunning features that blend comfort with elegance. Home boasts of some new flooring, newer double pane windows and sliders! A wall of windows/slider brings in light. Step into a beautifully tiled atrium with pergola with shade cover making it a serene outdoor-like room perfect for relaxation and entertaining. The inviting front patio is a lovely space to sit, garden, and soak in the neighborhood atmosphere. Inside, you'll find “new” white plank flooring that perfectly complements the updated kitchen, featuring sleek quartz counters. The spacious primary bedroom offers a tranquil retreat, while the remodeled stall shower includes a convenient storage closet and a washer/dryer. The versatile front bedroom can easily serve as an office or additional guest space. Enjoy the convenience and charm of a community that truly feels like home. Rossmoor spanning 1,800 acres offers a fitness center, movie theater and more!!! Come join in the fun!
- Type:
- Condo
- Sq.Ft.:
- 1,381
- Status:
- Active
- Beds:
- 2
- Year built:
- 1972
- Baths:
- 2.00
- MLS#:
- 41070373
- Subdivision:
- ROSSMOOR
ADDITIONAL INFORMATION
Extremely rare custom Diablo model, perched high up on Ptarmigan in a lush, tree-house setting. This upper end unit boasts all new interior finishes, highlighted by vaulted wood panel and plank ceilings, inset with LED lighting. 2 Bedrooms, 2 baths, and a gorgeous enclosure leading to a sunny and private deck. New HVAC system (as of 2023), water heater, upgraded dual pane windows and new electrical panel. Remodeled and expanded kitchen with custom cabinets, quartz waterfall counters, and high-end stainless appliance suite. Recessed LED lighting in every room. Luxury plank and porcelain flooring in entry, bathrooms, and kitchen. All new doors and trim throughout. Gorgeous old world wall finish, and classic wainscoting in entry and hall. Cozy electric fireplace in the spacious living room. Spacious remodeled bedrooms with designer finishes and vaulted wooden ceilings. Fully re-imagined baths, with stall showers covered in porcelain, designer glass doors and a new side by side laundry with quartz counter. You'll love the great natural light and natural vistas, offering an "above-it-all" vacation house feel!
- Type:
- Condo
- Sq.Ft.:
- 1,381
- Status:
- Active
- Beds:
- 2
- Year built:
- 1972
- Baths:
- 2.00
- MLS#:
- 41070373
ADDITIONAL INFORMATION
Extremely rare custom Diablo model, perched high up on Ptarmigan in a lush, tree-house setting. This upper end unit boasts all new interior finishes, highlighted by vaulted wood panel and plank ceilings, inset with LED lighting. 2 Bedrooms, 2 baths, and a gorgeous enclosure leading to a sunny and private deck. New HVAC system (as of 2023), water heater, upgraded dual pane windows and new electrical panel. Remodeled and expanded kitchen with custom cabinets, quartz waterfall counters, and high-end stainless appliance suite. Recessed LED lighting in every room. Luxury plank and porcelain flooring in entry, bathrooms, and kitchen. All new doors and trim throughout. Gorgeous old world wall finish, and classic wainscoting in entry and hall. Cozy electric fireplace in the spacious living room. Spacious remodeled bedrooms with designer finishes and vaulted wooden ceilings. Fully re-imagined baths, with stall showers covered in porcelain, designer glass doors and a new side by side laundry with quartz counter. You'll love the great natural light and natural vistas, offering an "above-it-all" vacation house feel!
- Type:
- Condo
- Sq.Ft.:
- 1,054
- Status:
- Active
- Beds:
- 2
- Year built:
- 1964
- Baths:
- 1.00
- MLS#:
- 41069544
- Subdivision:
- ROSSMOOR
ADDITIONAL INFORMATION
Price Adjustment on This Move-in Ready Gem for 55+ Community Living! Perfect as a second home or full-time residence in a vibrant, active 55+ golf and retirement community, this beautifully remodeled home is ideal for those seeking quality, comfort, and an engaging lifestyle. Renovated by Toupin, a trusted name in high-quality craftsmanship, the home is bathed in natural light with stunning hill views that create a serene atmosphere. Key features include custom cabinetry, elegant coffered ceilings, and timeless arched doorways. The spacious walk-in shower with a bench ensures safety and comfort, while the convenient stacked washer and dryer offer ease of living. Enjoy abundant outdoor living on the wrap-around deck, ideal for relaxing or entertaining, with easy access to the main clubhouse—your go-to for a wide range of social activities, events, and amenities. Love the furnishings? They’re available too—simply make an offer!
- Type:
- Condo
- Sq.Ft.:
- 1,054
- Status:
- Active
- Beds:
- 2
- Year built:
- 1964
- Baths:
- 1.00
- MLS#:
- 41069544
ADDITIONAL INFORMATION
Price Adjustment on This Move-in Ready Gem for 55+ Community Living! Perfect as a second home or full-time residence in a vibrant, active 55+ golf and retirement community, this beautifully remodeled home is ideal for those seeking quality, comfort, and an engaging lifestyle. Renovated by Toupin, a trusted name in high-quality craftsmanship, the home is bathed in natural light with stunning hill views that create a serene atmosphere. Key features include custom cabinetry, elegant coffered ceilings, and timeless arched doorways. The spacious walk-in shower with a bench ensures safety and comfort, while the convenient stacked washer and dryer offer ease of living. Enjoy abundant outdoor living on the wrap-around deck, ideal for relaxing or entertaining, with easy access to the main clubhouse—your go-to for a wide range of social activities, events, and amenities. Love the furnishings? They’re available too—simply make an offer!
$725,000
225 Villa Way Walnut Creek, CA 94595
- Type:
- Condo
- Sq.Ft.:
- 1,357
- Status:
- Active
- Beds:
- 2
- Year built:
- 1985
- Baths:
- 2.00
- MLS#:
- 41071456
ADDITIONAL INFORMATION
Welcome home to this fresh, townhouse style condo with contemporary updates! The light-filled end unit is spread across two floors and features two primary suites, living room with vaulted ceilings, private balcony, in unit laundry and a spacious loft area with direct access. Unit comes with assigned covered carport space, access to the community pool and additional guest parking. Close proximity to outdoor recreation activities, Downtown Walnut Creek and less than a mile from Broadway Plaza. Easy access to BART, Highway 680 and Highway 24 makes this condo a commuter's dream!
- Type:
- Condo
- Sq.Ft.:
- 1,354
- Status:
- Active
- Beds:
- 2
- Year built:
- 1966
- Baths:
- 2.00
- MLS#:
- 41069864
ADDITIONAL INFORMATION
PRICE REDUCED $40,550!!! Experience the ultimate in high-quality living with this beautifully remodeled 2-bed, 2-bath Sonoma Wrap. Enjoy luxury features including large island-bar stools included, 3/4" hardwood flooring, appliances, gas stove, recessed lighting, wine refrigerator, designer plaster finished walls and ceiling, and gorgeous wainscoting .... virtually everything is NEW! Amazing 65" wall-mounted TV, surround sound in ceiling, and an electric fireplace below included in the sale. The exquisite bathrooms and stylish finishes make this home perfect for entertaining. Very spacious and bright enclosed balcony area featuring a laundry room with full-size washer/dryer. Nestled in its own valley the vibrant 55+ community of Rossmoor, you'll have access to a wealth of amenities: several clubhouses, golf, tennis, swimming, pickleball, bocce ball, and more. Plus, enjoy the convenience of a fitness center, movie theater, bus service, game rooms for Bridge, Mahjong, Canasta, and a library with over 200 clubs and organizations. This is your chance to embrace an enriched lifestyle. Start living your best life today!
- Type:
- Condo
- Sq.Ft.:
- 1,514
- Status:
- Active
- Beds:
- 2
- Year built:
- 1977
- Baths:
- 2.00
- MLS#:
- 41069756
ADDITIONAL INFORMATION
Don't miss this recently renovated Pinehurst model which offers a peaceful setting, wonderful hill views and is surrounded by mature landscape. Just a few steps down will lead you to the front door. The free flowing floor plan is to be desired. Planked with gorgeous hardwood throughout. The oversized main living space has been seamlessly expanded and features a fireplace with custom mantel. The bonus space is the perfect reading nook, office or a quiet area to soak in those views. The kitchen was recently refreshed with new cabinetry, new appliances and has a bonus slider out to an outdoor sitting area/small patio which is surrounded by luscious landscape. The nice sized laundry room is tucked behind the kitchen and offer additional storage too. Two oversized bedrooms with wonderful views and two full bathrooms top off the interior space. Rossmoor is a 55+ active senior community with too many amenities and activities to list. Golf, swimming, bocce, table bowling, event center, dog park, restaurant and bar.
- Type:
- Condo
- Sq.Ft.:
- 1,054
- Status:
- Active
- Beds:
- 2
- Year built:
- 1965
- Baths:
- 1.00
- MLS#:
- 41069489
ADDITIONAL INFORMATION
Welcome to 2601 Pine Knoll Dr UNIT 8, a beautifully updated two-bedroom, one-bathroom unit in the serene Rossmoor community. This bright and inviting condo features an open-concept living area, a modern kitchen with sleek countertops and top-of-the-line appliances, and two bedrooms with ample closet space. Enjoy your private balcony with lovely views of the surrounding greenery. Residents have access to fantastic amenities, including swimming pools, tennis courts, a fitness center, and a clubhouse. Conveniently located near shopping, dining, and recreation, this home offers the perfect blend of comfort and convenience. Schedule a viewing today and experience all that this wonderful community has to offer!
$1,198,000
1297 Avenida Sevilla Walnut Creek, CA 94595
- Type:
- Condo
- Sq.Ft.:
- 1,802
- Status:
- Active
- Beds:
- 2
- Year built:
- 1978
- Baths:
- 2.00
- MLS#:
- 41069141
- Subdivision:
- ROSSMOOR
ADDITIONAL INFORMATION
Incredible opportunity to live in this wonderful home that is one of Rossmoor’s most coveted models with a versatile floorplan that is spacious and flows with all the elegance of a quality home. Walls of windows fill the home with an abundance of natural light. Rarely do you find a home that has been so beautifully remodeled with the finest finishes and soaring ceilings that seem to go on forever. Kitchen has all the culinary appeal you are looking for with newer appliances and impressive Bosch microwave, oven & dishwasher. The living room is spacious and leads out to the large wrapping deck with retractable awning for your indoor ~ outdoor living. The primary bedroom offers custom built-in window seat that opens to a lot of storage. The spa inspired bathrooms are lovely with all the updated features you will appreciate. The finished loft provides a large space for the grandchildren to play and have a sleepover making wonderful memories. The list of quality details is endless…recessed lighting, plush carpeting, tile floors, custom blended paint, all important solar that reduces your overall utility bill, Tesla charger, Nest smart thermostat and Ring video doorbell and RARE attached garage with storage. Welcome Home!!!
- Type:
- Condo
- Sq.Ft.:
- 1,802
- Status:
- Active
- Beds:
- 2
- Year built:
- 1978
- Baths:
- 2.00
- MLS#:
- 41069141
ADDITIONAL INFORMATION
Incredible opportunity to live in this wonderful home that is one of Rossmoor’s most coveted models with a versatile floorplan that is spacious and flows with all the elegance of a quality home. Walls of windows fill the home with an abundance of natural light. Rarely do you find a home that has been so beautifully remodeled with the finest finishes and soaring ceilings that seem to go on forever. Kitchen has all the culinary appeal you are looking for with newer appliances and impressive Bosch microwave, oven & dishwasher. The living room is spacious and leads out to the large wrapping deck with retractable awning for your indoor ~ outdoor living. The primary bedroom offers custom built-in window seat that opens to a lot of storage. The spa inspired bathrooms are lovely with all the updated features you will appreciate. The finished loft provides a large space for the grandchildren to play and have a sleepover making wonderful memories. The list of quality details is endless…recessed lighting, plush carpeting, tile floors, custom blended paint, all important solar that reduces your overall utility bill, Tesla charger, Nest smart thermostat and Ring video doorbell and RARE attached garage with storage. Welcome Home!!!
$1,795,000
1340 Juanita Drive Lafayette, CA 94595
- Type:
- Single Family
- Sq.Ft.:
- 2,692
- Status:
- Active
- Beds:
- 4
- Lot size:
- 0.36 Acres
- Year built:
- 1955
- Baths:
- 3.00
- MLS#:
- 41067840
ADDITIONAL INFORMATION
Discover the beauty of this tastefully remodeled rancher in Lafayette's sought-after Saranap neighborhood. Inside, high ceilings amplify the spaciousness of the living area and kitchen, where an expansive glass accordion sliding door offers breathtaking views of Mt. Diablo. The chef's kitchen features stainless steel appliances, quartz countertops, and a farmhouse sink, with bar seating at the island for casual dining. Three bedrooms and two bathrooms grace the main level, while an additional bedroom and bathroom reside downstairs alongside a secondary living space, a wet bar and a private deck. A generous backyard offers play space, vegetable boxes, and a chicken coop. Owned solar panels add luxury, convenience, and sustainability. Top-rated Lafayette schools, proximity to Walnut Creek amenities and easy access to BART and Hwy 24/680 complete the package at 1340 Juanita Drive.
- Type:
- Condo
- Sq.Ft.:
- 1,046
- Status:
- Active
- Beds:
- 2
- Year built:
- 1968
- Baths:
- 2.00
- MLS#:
- 41067417
- Subdivision:
- SARANAP AREA
ADDITIONAL INFORMATION
Rarely available in Atrium Villas, larger condo with two bedrooms, two bathrooms and 1046 SqFt! Top floor, laundry inside unit, huge closet in primary bedroom, quiet and very well kept. New washer and dryer, newer kitchen appliances, facing quiet street with private balcony. Extra guest parking, pool. Elevator and handicapped ramp access. Conveniently located to Downtown Walnut Creek, Bart, HWY, Shopping, Restaurants and across from hidden gem, Morucci's. Parkmead Elementary, WCI Middle and Las Lomas High Schools.

Walnut Creek Real Estate
The median home value in Walnut Creek, CA is $1,025,000. This is higher than the county median home value of $761,600. The national median home value is $338,100. The average price of homes sold in Walnut Creek, CA is $1,025,000. Approximately 61.62% of Walnut Creek homes are owned, compared to 33.85% rented, while 4.53% are vacant. Walnut Creek real estate listings include condos, townhomes, and single family homes for sale. Commercial properties are also available. If you see a property you’re interested in, contact a Walnut Creek real estate agent to arrange a tour today!
Walnut Creek, California 94595 has a population of 69,876. Walnut Creek 94595 is less family-centric than the surrounding county with 29.17% of the households containing married families with children. The county average for households married with children is 35.9%.
The median household income in Walnut Creek, California 94595 is $121,205. The median household income for the surrounding county is $110,455 compared to the national median of $69,021. The median age of people living in Walnut Creek 94595 is 47.8 years.
Walnut Creek Weather
The average high temperature in July is 85.8 degrees, with an average low temperature in January of 39.5 degrees. The average rainfall is approximately 19.6 inches per year, with 0 inches of snow per year.
