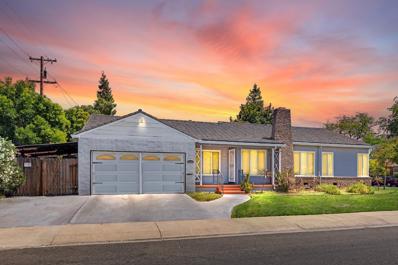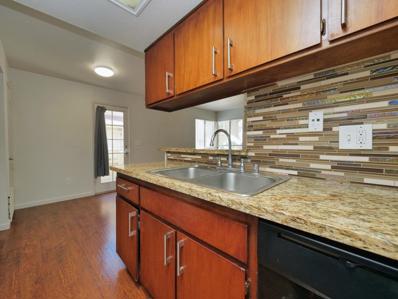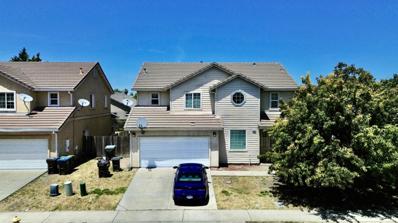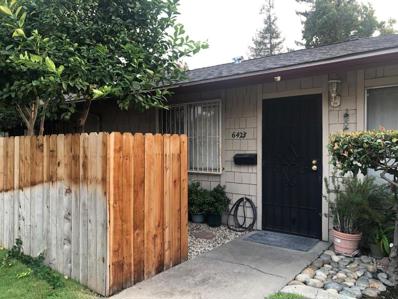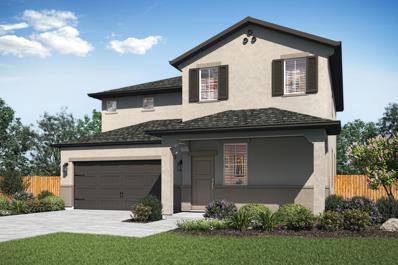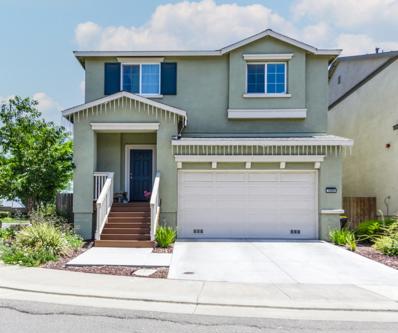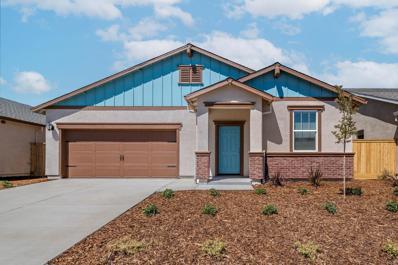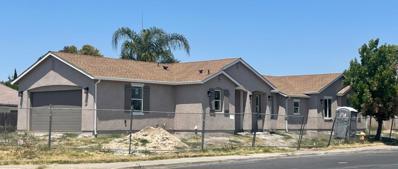Stockton CA Homes for Sale
- Type:
- Other
- Sq.Ft.:
- 2,926
- Status:
- Active
- Beds:
- 6
- Lot size:
- 0.18 Acres
- Year built:
- 2023
- Baths:
- 3.00
- MLS#:
- 224069915
- Subdivision:
- Elkhorn Country Club Estates
ADDITIONAL INFORMATION
MAGNIFICENT NEW CONSTRUCTION two-story house for your large family! The 6 bedrooms and 3 full bathrooms in this house give you the flexibility for housing extra family members or guests and having a dedicated office, exercise room, or any other type of specialized room you may want. Enter into the elegant formal living and dining room hallway, then proceed to the family room connecting to the kitchen and breakfast nook. There are two bedrooms downstairs along with a full bathroom. The master bedroom and three other bedrooms are upstairs, along with 2 full baths and the laundry room. Even on a standard size lot, the two-story design leaves you plenty of backyard for playing or entertaining! The 3-car garage gives you room to protect your cars inside and still have some storage as well. The house has solar panels installed that ensure a lower rate with PG&E, keeping your utility bill low. The homeowners association amenities include a swimming pool, basketball court and 2 pickleball courts, a golf putting green, 2 bocce ball courts and a children's play structure. NO MELLO-ROOS TAXES in our community! Come take a look and upgrade your life!
- Type:
- Other
- Sq.Ft.:
- 2,477
- Status:
- Active
- Beds:
- 3
- Lot size:
- 0.17 Acres
- Year built:
- 2023
- Baths:
- 2.00
- MLS#:
- 224069877
ADDITIONAL INFORMATION
GORGEOUS NEW HOMES in a GATED COMMUNITY with beautiful curb appeal and fantastic amenities. Come experience the spaciousness of this single story home with ample space in every room. The gourmet kitchen will be a focal point of your home, with plenty of room for all your family activities and gatherings. The great room concept, which is attached to a very large breakfast nook and the kitchen, provides wonderful accommodations for large family gatherings. Each bedroom is large enough to create a personal retreat where you won't feel cramped. The 2-car garage is extra deep on one side and even has an extended workspace area to the side. The house has solar panels installed on the roof that locks you in to a very low rate with PG&E to keep your utility bills low. The Homeowner's Association amenities include a swimming pool and bathroom facilities, a golf putting green, a full-size basketball court, and 2 pickleball courts, 2 bocce ball courts, and a children's play structure for your entertainment! NO MELLO-ROOS TAXES in our community! Come see what this beautiful neighborhood can offer to you and your family!
- Type:
- Other
- Sq.Ft.:
- 1,545
- Status:
- Active
- Beds:
- 3
- Lot size:
- 0.16 Acres
- Year built:
- 1976
- Baths:
- 2.00
- MLS#:
- 224069315
ADDITIONAL INFORMATION
This three-bedroom two bath single story home is in the highly desirable Lodi School District. Absolutely perfect for first time home buyers. The low maintenance front and backyard, complete with beautiful river rock, artificial turf in the front yard, means you can spend less time on yard work and more time enjoying your new home. New carpet, new flooring, and freshly painted interior. The house includes family room , high vaulted ceilings in living and dining room, partial shutters, a covered patio, custom cabinets in the two car garage for additional storage, a large 10x16 shed, and fruit trees such as orange and persimmon. This home is conveniently situated close to shopping,dining,schools, and freeway access in a quiet neighborhood.
$489,900
4150 Blake Circle Stockton, CA 95206
- Type:
- Other
- Sq.Ft.:
- 1,529
- Status:
- Active
- Beds:
- 3
- Lot size:
- 0.13 Acres
- Year built:
- 2001
- Baths:
- 2.00
- MLS#:
- 224068554
ADDITIONAL INFORMATION
Auction. Discover serenity and convenience at 4150 Blake Circle, Stockton CA, where charming single-story living meets a prime location. Nestled amidst mature front yard trees, this home offers tranquility and privacy. Convenience defines this location with schools just a stone's throw away, ensuring educational needs are easily met. Explore a myriad of dining options nearby, catering to every palate and occasion, from cozy cafes to vibrant eateries. Commute effortlessly with quick access to the freeway, simplifying travel and enhancing connectivity. Whether heading to work or exploring the area's attractions, accessibility is at your fingertips. Experience the perfect blend of peaceful living and urban accessibility at 4150 Blake Circle. Embrace a lifestyle where comfort meets convenience in the heart of Stockton CA.
$605,000
2215 Dune Pl Stockton, CA 95206
- Type:
- Single Family
- Sq.Ft.:
- 2,399
- Status:
- Active
- Beds:
- 3
- Lot size:
- 0.15 Acres
- Year built:
- 2002
- Baths:
- 3.00
- MLS#:
- 41064123
ADDITIONAL INFORMATION
Stunning modern home in Weston Ranch Stockton! This property offers 3 bedrooms with one office that you can convert to the 4th bedroom, 2.5 bathrooms, 2,399 sqft of living space and 6,321 sqft lot with built-in swimming pool, outdoor kitchen with wet bar, 36 ft cover patio, providing plenty of space for outdoor activities and relaxation. It also has RV area. Enjoy the spacious bedrooms with ample storage space, perfect for relaxation and comfort. The property also features a 2-car garage, a updated kitchen with Corian counter and island,Located in a convenient location, this property is just minutes away from shopping, dining, and entertainment options, with easy access to highways and public transportation. Don't miss out this great opportunity and make it your dream home!
- Type:
- Other
- Sq.Ft.:
- 1,344
- Status:
- Active
- Beds:
- 2
- Year built:
- 1977
- Baths:
- 2.00
- MLS#:
- 224060092
ADDITIONAL INFORMATION
This is a well kept 2BR,2BA mobile home in a nicely maintained senior park.In a very desirable corner lot with a kitchen that looks out over the park. With new windows, and a newer roof.Come join this low maintenance senior park.
- Type:
- Other
- Sq.Ft.:
- 1,763
- Status:
- Active
- Beds:
- 3
- Lot size:
- 0.14 Acres
- Year built:
- 1948
- Baths:
- 2.00
- MLS#:
- 224066966
ADDITIONAL INFORMATION
Nestled just a short walk from the University of Pacific, this 3-bedroom, 2-bathroom residence embodies the perfect blend of modern updates and classic elegance. Inside, refinished hardwood floors seamlessly transition into new vinyl flooring in the kitchen and bathroom, while a freshly painted interior and exterior create a welcoming atmosphere.The kitchen comes complete with new stainless steel appliances and opens into the den via pass-through window. For gatherings or quiet evenings, the spacious living room, adorned with a fireplace, seamlessly extends into a dining area. Further enhancing the entertainment options, a step-down den features a second fireplace and a unique indoor BBQ setup. Exquisite touches like the new baseboards and crown molding elevate the home's aesthetic, offering a sense of refined comfort. Outside, RV or boat enthusiasts will appreciate the ability to store them in the backyard via front access gate. A lush backyard beckons relaxation and alfresco dining under a covered patio. With its prime Oxford Manor location and array of features, 2510 Manchester Avenue stands as a premier Stockton offering. Do not miss out on this one!
- Type:
- Other
- Sq.Ft.:
- 720
- Status:
- Active
- Beds:
- 2
- Year built:
- 1966
- Baths:
- 1.00
- MLS#:
- 224059544
ADDITIONAL INFORMATION
Newly remodeled single wide home in a Senior (AGE 55 and older) community. Home features new exterior and interior paint, new windows, new luxury vinyl waterproof flooring, new lighting and plumbing fixtures throughout. Kitchen has been redesigned to an open concept with new cabinets, countertops, and appliances. Enjoy the new energy efficient ductless mini split for heating and air conditioning. Home is also equipped with a new stackable washer and dryer for your indoor laundry needs. Home has awnings on both sides perfect for parking and a patio area. Community has a swimming pool with outdoor seating area, a clubhouse, and laundry facility. Shopping and dining near by. Easy commute location.
$510,000
4406 Signa Court Stockton, CA 95206
- Type:
- Single Family
- Sq.Ft.:
- 1,649
- Status:
- Active
- Beds:
- 3
- Lot size:
- 0.15 Acres
- Year built:
- 2001
- Baths:
- 2.00
- MLS#:
- ML81968208
ADDITIONAL INFORMATION
- Type:
- Condo
- Sq.Ft.:
- 720
- Status:
- Active
- Beds:
- 1
- Lot size:
- 0.01 Acres
- Year built:
- 1985
- Baths:
- 1.00
- MLS#:
- 224058377
ADDITIONAL INFORMATION
Located in the Westlake gated community. Updated one bedroom one bath home with open floor plan/kitchen/family and fireplace, under staircase space for study/office, washer/dryer included. Side patio for sitting area, covered carport all located in a gated community. Pool, waterfall and nice common areas.
- Type:
- Other
- Sq.Ft.:
- 2,303
- Status:
- Active
- Beds:
- 4
- Lot size:
- 0.12 Acres
- Year built:
- 2005
- Baths:
- 3.00
- MLS#:
- 224058699
ADDITIONAL INFORMATION
Welcome to 1435 Lever Boulevard, a lovely home in the heart of Stockton, CA. This spacious property combines comfort and convenience with its bright living room, kitchen, and comfortable bedrooms. Located in a friendly neighborhood, it's close to schools, parks, shopping, and major transportation routes. With central heating and cooling, an attached garage, and freshly painted interiors and exteriors.
$160,000
124 Fresno Avenue Stockton, CA 95203
- Type:
- Single Family
- Sq.Ft.:
- 876
- Status:
- Active
- Beds:
- 3
- Lot size:
- 0.1 Acres
- Year built:
- 1940
- Baths:
- 1.00
- MLS#:
- ML81967221
ADDITIONAL INFORMATION
Great starter home or investment opportunity. 3 bed 1 bath approximately 900 square feet and 4160 square foot lot.
- Type:
- Single Family
- Sq.Ft.:
- 1,067
- Status:
- Active
- Beds:
- 3
- Lot size:
- 0.11 Acres
- Year built:
- 1925
- Baths:
- 1.00
- MLS#:
- 41060844
ADDITIONAL INFORMATION
BACK ON MARKET NO FAULT OF SELLER. Welcome to 1326 South Stanislaus! This property offers a unique opportunity for renovators or investors looking to bring their vision to life. This is a 3 bedroom 1 bath sitting on a 5,000 sq ft corner lot. The third bedroom would be an ideal space for a small office. Conveniently located to restaurants and shops!
$695,000
7130 Sambucus Way Stockton, CA 95219
- Type:
- Other
- Sq.Ft.:
- 2,639
- Status:
- Active
- Beds:
- 5
- Lot size:
- 0.15 Acres
- Year built:
- 2023
- Baths:
- 3.00
- MLS#:
- 224055906
ADDITIONAL INFORMATION
Brand new without the wait to build! Less than 1 year old, this 5 bedroom/3 full bathroom home has it all. Downstairs boasts kitchen, dining, and living room combo great room. Kitchen includes white cabinets, white countertops, and subway tile backsplash. Natural wood laminated floor throughout downstairs. Bedroom and full bathroom downstairs, perfect for guests or multi-generational living. Walk upstairs to open loft area that can be used as family room, office, play room, etc. Primary bedroom en-suite includes huge walk in closet and white cabinet dual sink vanity. An additional 3 bedrooms, full bathroom, and laundry room complete the upstairs. The pool-sized backyard is a blank slate with double door slider and large covered patio. Located on an oversized lot with no back neighbor and walking trail behind house. 3 car garage has epoxy floor and EV charger. Close to shopping, schools, and freeway.
- Type:
- Other
- Sq.Ft.:
- 900
- Status:
- Active
- Beds:
- n/a
- Lot size:
- 0.02 Acres
- Year built:
- 1970
- Baths:
- 1.00
- MLS#:
- 224054743
ADDITIONAL INFORMATION
Single Story Condo, Established Neighborhood, Tree-Lined Street & Corner Lot Property, Easy access to freeway.
- Type:
- Other
- Sq.Ft.:
- 1,661
- Status:
- Active
- Beds:
- 3
- Lot size:
- 10.18 Acres
- Year built:
- 1958
- Baths:
- 2.00
- MLS#:
- 224054108
ADDITIONAL INFORMATION
Country living at it's best! Classic ranch home on 10 income producing acres just outside of Stockton. Away from the hustle & bustle but close enough for convenience. 3 spacious bedrooms, 2 baths & 2 car garage in Linden School District. Original owners since built in 1958. Dual pane windows, some hardwood floors, vintage knotty pine, two brick fireplaces and inside laundry with extra storage. New septic system just installed. Peaceful backyard overlooking acreage with a mix of cherries and walnuts. Talk to your tax advisor about owning income producing property. Too busy to farm? Neighbor down the road may continue to lease and care for the orchard, providing income towards property taxes. Pick lemons, tangerines, peaches, figs and loquats fresh from your own trees. Plenty of room for that vegetable garden too. Bring your RV and other toys. Welcome home...
- Type:
- Single Family
- Sq.Ft.:
- 908
- Status:
- Active
- Beds:
- 2
- Lot size:
- 0.11 Acres
- Year built:
- 1880
- Baths:
- 1.00
- MLS#:
- ML81966756
ADDITIONAL INFORMATION
Beautiful renovated home on a corner lot. conveniently located close to I 5 freeway. Newly painted inside and outside, Kitchen and bathroom remodeled. New floors, Garage was renovated. Big back yard. See for yourself. Thank you for showing.
- Type:
- Other
- Sq.Ft.:
- 2,266
- Status:
- Active
- Beds:
- 3
- Lot size:
- 0.31 Acres
- Year built:
- 1990
- Baths:
- 2.00
- MLS#:
- 224054313
ADDITIONAL INFORMATION
Beautiful property with its own water well, septic tank, and large backyard. Sun room with wall-to-wall windows. New flooring throughout the house and a new water heater were recently installed. The septic tank has new piping, and the tanks were recently flushed. Lots of fruit trees in the backyard, including fig and pomegranate trees. Tuff shed in the front of the house and a shed in the backyard. Experience the charm and tranquility of countryside living with this unique property. Don't miss the opportunity to make it yours!
$469,000
1895 Willow St Stockton, CA 95203
- Type:
- Single Family
- Sq.Ft.:
- 1,902
- Status:
- Active
- Beds:
- 3
- Lot size:
- 0.14 Acres
- Year built:
- 1940
- Baths:
- 3.00
- MLS#:
- 41059629
ADDITIONAL INFORMATION
House was walled separated for rental purposes. new owner can live in front and rent out back as separate unit with kitchenette and full bath. Airbnb ready
- Type:
- Other
- Sq.Ft.:
- 903
- Status:
- Active
- Beds:
- 2
- Lot size:
- 0.01 Acres
- Year built:
- 1980
- Baths:
- 2.00
- MLS#:
- 224047525
ADDITIONAL INFORMATION
This condo presents a unique opportunity to be in a highly sought-after neighborhood. Directly across from the pool, upstairs unit. This home features 2 bedrooms and 2 full baths, newly painted with new carpet. Adjacent to the kitchen is spacious living room and a patio that overlooks the greenbelt. Residents of this community enjoy access to a range of amenities, including a swimming pool, tennis courts, landscaped courtyard, and laundry facilities. You have covered parking and on-site management. Conveniently located within walking distance of trendy shops, gourmet restaurants, and schools. Schedule a showing today!
$640,900
3061 Stones Lane Stockton, CA 95212
- Type:
- Single Family
- Sq.Ft.:
- 2,208
- Status:
- Active
- Beds:
- 5
- Lot size:
- 0.15 Acres
- Year built:
- 2023
- Baths:
- 3.00
- MLS#:
- 224047221
ADDITIONAL INFORMATION
This five-bedroom, three-bath, two-story home has it all! On the first floor the kitchen opens to the dining room and family room creating the perfect open-concept layout. The main floor is also home to the fifth bedroom and a full bath, making this the perfect place for a guest suite. Upstairs, you will find four additional bedrooms, including the remarkable master suite and an oversized laundry room. All upgrades come included in this home such as granite countertops, energy-efficient kitchen appliances, a Wi-Fi-enabled garage door opener, solar panels and more.
- Type:
- Other
- Sq.Ft.:
- 1,757
- Status:
- Active
- Beds:
- 3
- Lot size:
- 0.09 Acres
- Year built:
- 2020
- Baths:
- 3.00
- MLS#:
- 224046137
ADDITIONAL INFORMATION
This property is fairly new with modern amenities. It's sitting on a corner lot in a gated community. Solar panels are paid off, which is great for energy efficiency and cost savings. With the bedrooms and loft upstairs you will get privacy and separation from the common areas, plus a large upstairs loft for various uses. The kitchen, dining room, living room, and half bath are conveniently located on the main floor.
- Type:
- Other
- Sq.Ft.:
- 2,188
- Status:
- Active
- Beds:
- 4
- Lot size:
- 0.14 Acres
- Year built:
- 1988
- Baths:
- 3.00
- MLS#:
- 224021572
- Subdivision:
- Stonewood
ADDITIONAL INFORMATION
9744 Fountain Valley Drive is located in the beautiful Stonewood Estates. This home is tucked away on 0.137 acre lot. This stunning 2 story home boasts 2188 square feet of living space. The 4 bedrooms and 3 baths make it the perfect size for a growing family. This home has been updated with new flooring, new AC unit, new water heater, and new electrical wiring. This Stonewood Estates home truly offers the best of modern living, from its top-of-the-line amenities to it prime location. This home is a true gem, ready to welcome its new owners.
$593,900
3097 Stones Lane Stockton, CA 95212
- Type:
- Single Family
- Sq.Ft.:
- 1,837
- Status:
- Active
- Beds:
- 4
- Lot size:
- 0.13 Acres
- Year built:
- 2023
- Baths:
- 2.00
- MLS#:
- 224041854
ADDITIONAL INFORMATION
Boasting with charm, this single-story home at Cannery Park has a functional layout, perfect for any family. This four-bedroom home features two full baths, a spacious family room, chef-ready kitchen, private master suite with an en-suite bathroom, and a covered back patio. Additionally, this home comes with a host of impressive upgrades included at no extra cost such as energy-efficient Whirlpool® appliances, sparkling granite countertops, designer wood cabinetry with crown molding, a Wi-Fi-enabled garage door opener, included solar panels and more.
- Type:
- Other
- Sq.Ft.:
- 1,800
- Status:
- Active
- Beds:
- 4
- Lot size:
- 0.16 Acres
- Year built:
- 2024
- Baths:
- 2.00
- MLS#:
- 224040955
ADDITIONAL INFORMATION
Create your masterpiece! This single-family home is under construction but close to completion, offering you the chance to choose your flooring, countertops etc. It is perfectly situated on a corner lot with possible RV parking, and in proximity to schools, shopping, and the freeway. Don't miss this opportunity.
Barbara Lynn Simmons, CALBRE 637579, Xome Inc., CALBRE 1932600, [email protected], 844-400-XOME (9663), 2945 Townsgate Road, Suite 200, Westlake Village, CA 91361

Data maintained by MetroList® may not reflect all real estate activity in the market. All information has been provided by seller/other sources and has not been verified by broker. All measurements and all calculations of area (i.e., Sq Ft and Acreage) are approximate. All interested persons should independently verify the accuracy of all information. All real estate advertising placed by anyone through this service for real properties in the United States is subject to the US Federal Fair Housing Act of 1968, as amended, which makes it illegal to advertise "any preference, limitation or discrimination because of race, color, religion, sex, handicap, family status or national origin or an intention to make any such preference, limitation or discrimination." This service will not knowingly accept any advertisement for real estate which is in violation of the law. Our readers are hereby informed that all dwellings, under the jurisdiction of U.S. Federal regulations, advertised in this service are available on an equal opportunity basis. Terms of Use
Information being provided is for consumers' personal, non-commercial use and may not be used for any purpose other than to identify prospective properties consumers may be interested in purchasing. Information has not been verified, is not guaranteed, and is subject to change. Copyright 2024 Bay Area Real Estate Information Services, Inc. All rights reserved. Copyright 2024 Bay Area Real Estate Information Services, Inc. All rights reserved. |

Stockton Real Estate
The median home value in Stockton, CA is $402,500. This is lower than the county median home value of $501,300. The national median home value is $338,100. The average price of homes sold in Stockton, CA is $402,500. Approximately 47.83% of Stockton homes are owned, compared to 45.65% rented, while 6.51% are vacant. Stockton real estate listings include condos, townhomes, and single family homes for sale. Commercial properties are also available. If you see a property you’re interested in, contact a Stockton real estate agent to arrange a tour today!
Stockton, California has a population of 317,818. Stockton is less family-centric than the surrounding county with 32.72% of the households containing married families with children. The county average for households married with children is 36.35%.
The median household income in Stockton, California is $63,916. The median household income for the surrounding county is $74,962 compared to the national median of $69,021. The median age of people living in Stockton is 33 years.
Stockton Weather
The average high temperature in July is 93 degrees, with an average low temperature in January of 38 degrees. The average rainfall is approximately 17 inches per year, with 0 inches of snow per year.


