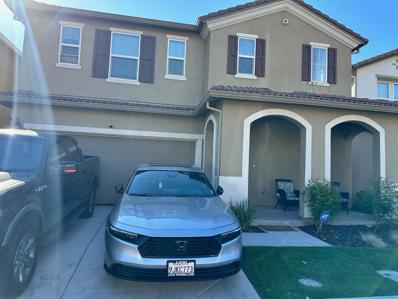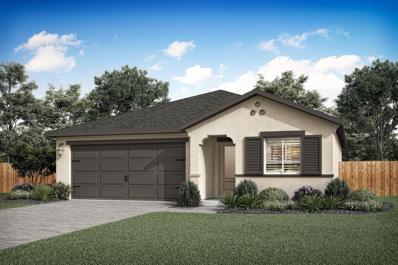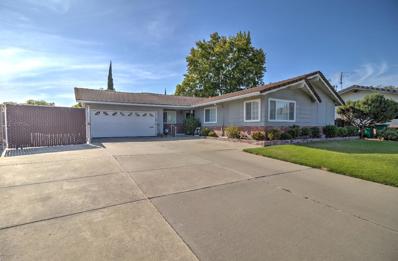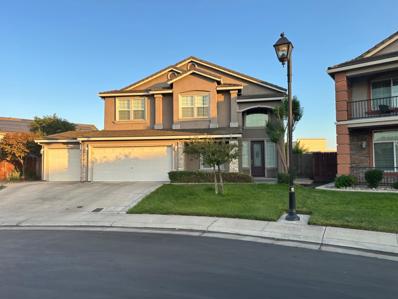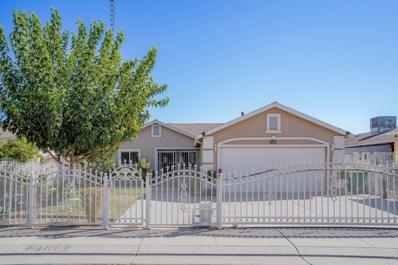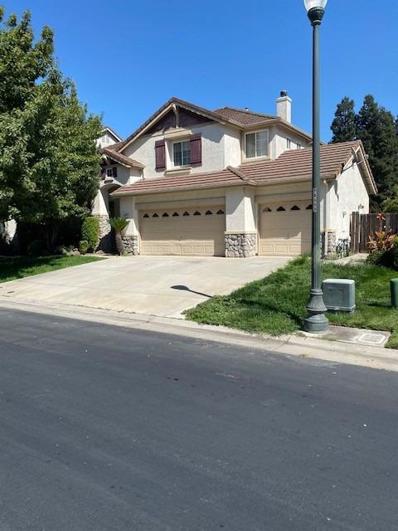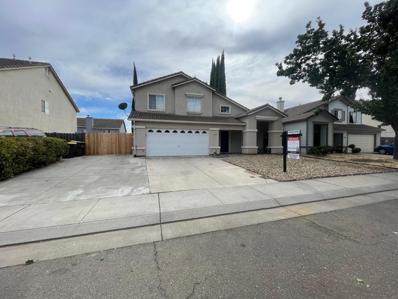Stockton CA Homes for Sale
- Type:
- Single Family
- Sq.Ft.:
- 1,293
- Status:
- Active
- Beds:
- 4
- Lot size:
- 0.12 Acres
- Year built:
- 1977
- Baths:
- 2.00
- MLS#:
- SR24195907
ADDITIONAL INFORMATION
$540,000
10843 Albano Lane Stockton, CA 95209
- Type:
- Other
- Sq.Ft.:
- 2,126
- Status:
- Active
- Beds:
- 3
- Lot size:
- 0.06 Acres
- Year built:
- 2022
- Baths:
- 3.00
- MLS#:
- 224103489
ADDITIONAL INFORMATION
Like new home built in 2022. This one owner home has many custom features. The kitchen has a large island with white quartz countertops. Black & stainless steel appliances. Abundant counter space. Office and half bath downstairs. 3 bedrooms and 2 full baths upstairs. 1/2 bath downstairs. The spacious master bedroom has a large walk-in closet. The master bathroom has double sinks, stall shower and tub.The loft offers more space to relax. 2 car attached garage.Nicely landscaped front and back, this home has it all.
- Type:
- Other
- Sq.Ft.:
- 1,619
- Status:
- Active
- Beds:
- 5
- Lot size:
- 0.16 Acres
- Year built:
- 1957
- Baths:
- 2.00
- MLS#:
- 224105460
ADDITIONAL INFORMATION
BEAUTIFUL & REMODELED 5 BEDROOM HOME IN NORTH STOCKTON. Discover this beautifully remodeled gem on a spacious lot in North Stockton. Offering 5 bedrooms and 2 bathrooms and 1,600 square feet, this home provides ample space for comfortable living. In 2020, the master suite, master bath, and two additional bedrooms were thoughtfully added. The master bedroom features a walk-in closet, a patio door leading to the backyard, and a luxurious bathroom with a jetted tub and exquisite tile work. The charming living room boasts recessed lighting, hardwood floors, and a welcoming fireplace, while the kitchen dazzles with stainless steel appliances and granite countertops. This year, the main bathroom also received a stylish update, and new flooring just installed. The backyard is a private oasis with no rear neighbors and numerous fruit trees. The covered patio area is perfect for outdoor entertaining, and the gazebo offers a tranquil spot to relax in the evenings or early mornings. Located in a peaceful and established neighborhood, this home also includes solar panels to help reduce utility costs. Impressively, the seller had no true-up bill last year.
- Type:
- Single Family
- Sq.Ft.:
- 1,837
- Status:
- Active
- Beds:
- 4
- Lot size:
- 0.13 Acres
- Year built:
- 2023
- Baths:
- 2.00
- MLS#:
- 224105536
ADDITIONAL INFORMATION
Boasting with charm, this single-story home at Cannery Park has a functional layout, perfect for any family. This four-bedroom home features two full baths, a spacious family room, chef-ready kitchen, private master suite with an en-suite bathroom, and a covered back patio. Additionally, this home comes with a host of impressive upgrades included at no extra cost such as energy-efficient Whirlpool® appliances, sparkling granite countertops, designer wood cabinetry with crown molding, a Wi-Fi-enabled garage door opener, included solar panels and more.
- Type:
- Single Family
- Sq.Ft.:
- 1,108
- Status:
- Active
- Beds:
- 3
- Lot size:
- 0.14 Acres
- Year built:
- 2023
- Baths:
- 2.00
- MLS#:
- 224105523
ADDITIONAL INFORMATION
The Avila plan is a beautiful single-story home featuring three bedrooms, two bathrooms and a spacious, open layout. This charming home showcases a chef-ready kitchen with an abundance of storage space, an attached two-car garage and a host of impressive upgrades. Enjoy this brand-new home highlighting the latest modern designs and incredible, energy-saving features!
$575,000
3366 Jake Way Stockton, CA 95205
- Type:
- Other
- Sq.Ft.:
- 2,555
- Status:
- Active
- Beds:
- 4
- Lot size:
- 0.15 Acres
- Year built:
- 2006
- Baths:
- 3.00
- MLS#:
- 224104840
- Subdivision:
- Montego
ADDITIONAL INFORMATION
Step inside this spacious 2-story home offering 2,555 square feet of comfortable living space. As you enter, high ceilings and a welcoming living room set the tone for a warm and inviting atmosphere. Meticulously maintained, this residence features 4 bedrooms and 3 full bathrooms, including a convenient downstairs bedroom with a full bathperfect for guests or as a private office space. The kitchen is a standout feature with granite countertops and an expansive island, ideal for cooking and socializing. Upstairs, a versatile loft area offers flexibility as an additional bedroom, media room, or play area, adapting to your family's needs. The primary bedroom boasts an upgraded shower, combining comfort and style seamlessly. Practicality meets convenience with a dedicated laundry room located downstairs. Outside, the property offers ample space and potential RV access, catering to outdoor enthusiasts and providing flexibility for storage and hobbies. Situated in a desirable neighborhood, this home blends modern amenities with functional design, creating an ideal setting for family living and entertaining. Discover the perfect balance of comfort, style, and versatility in this well-appointed residence.
- Type:
- Other
- Sq.Ft.:
- 1,426
- Status:
- Active
- Beds:
- 2
- Lot size:
- 0.01 Acres
- Year built:
- 1979
- Baths:
- 3.00
- MLS#:
- 224105008
ADDITIONAL INFORMATION
Rare opportunity to own one of the larger lake front condominiums right on Lake Lincoln. Featuring brand new vinyl flooring upstairs and on stairway, freshly painted interior, this condo is turn key ready for its new owner. Newer ductless A/C units, indoor laundry area, primary suite offers balcony perfect for morning coffee and lake views! Unit comes with 2 covered parking spaces. Personal boat dock allows for boat storage and access to cruise around Lake Lincoln. Located in Lincoln School District and close to shopping, restaurants, minutes to I-5 and Lincoln Center.
- Type:
- Other
- Sq.Ft.:
- 1,866
- Status:
- Active
- Beds:
- 4
- Lot size:
- 0.16 Acres
- Year built:
- 1980
- Baths:
- 2.00
- MLS#:
- 224104841
- Subdivision:
- Colonial Estates North
ADDITIONAL INFORMATION
SEEKING SERIOUS, QUALIFIED BUYER ONLY. ONE THTAT WANTS TO LIVE BETTER, AND WITH MAYBE A LITTLE MORE SPACE AND THAT NEEDED EXTRA BEDROOM! Does your lifestyle need just a little more living area, and maybe a fourth bedroom? Maybe a bigger yard? How about a separate living room, dining room, and family room? This new listing has been owned solely by one owner since it was built. In preparation for sale, it has been freshened up with new interior paint and brand new carpeting. Come take a look!
- Type:
- Other
- Sq.Ft.:
- 1,299
- Status:
- Active
- Beds:
- 2
- Lot size:
- 0.1 Acres
- Year built:
- 1930
- Baths:
- 2.00
- MLS#:
- 224105274
ADDITIONAL INFORMATION
Welcome to this charming 2-bedroom, 1.5-bath home nestled in the highly desirable Miracle Mile area of Stockton! Centrally located, you'll be just minutes away from shopping, dining, the University of the Pacific, and easy freeway access. This home is perfect for anyone looking to downsize or for first-time homebuyers seeking a cozy space with old-world charm. Featuring beautiful hardwood and tile floors throughout, this home combines classic style with modern convenience. Stay comfortable year-round with central heat and air. The long driveway and 2-car garage provide plenty of parking, while the spacious backyard offers endless potential to create your own private oasis. Don't miss out on this opportunity! Some photos have been virtually staged to help you imagine the possibilities. Make this house your home today!
$799,000
9666 Leland Way Stockton, CA 95212
Open House:
Sunday, 12/22 11:00-2:00PM
- Type:
- Other
- Sq.Ft.:
- 1,599
- Status:
- Active
- Beds:
- 3
- Lot size:
- 1.25 Acres
- Year built:
- 1959
- Baths:
- 2.00
- MLS#:
- 224104412
- Subdivision:
- Morada
ADDITIONAL INFORMATION
Endless opportunities in this Charming Morada neighborhood- This spacious 3 bd/2 bath home sits on approx 1.25 acres (3 separate parcels) on a quiet dead end street. This cozy home with separate living & family room spaces has been freshly painted and the original hardwood floors brought back to life. A statement brick wall overflows into the kitchen from the fireplace. The extra large backyard patio has a built in barbeque perfect for dining under the stars while overlooking the serene park like setting. Second garage/shop in the back. Plenty of room for boat, RV or toys. New roof, septic system and A.C unit. Make this your happy place!
$690,000
8352 Meath Drive Stockton, CA 95212
- Type:
- Other
- Sq.Ft.:
- 2,182
- Status:
- Active
- Beds:
- 3
- Lot size:
- 0.38 Acres
- Year built:
- 1963
- Baths:
- 2.00
- MLS#:
- 224104410
ADDITIONAL INFORMATION
Discover Morada living! This 3 bedroom home sits on over a 1/3rd of an acre with a pool and spa. This home includes a separate driveway leading to a huge RV & boat storage area with a workshop. There are also two areas that work as possible offices. This is the perfect home to put your creative touch on. Don't miss out!
$415,000
6237 Hemet Avenue Stockton, CA 95207
- Type:
- Other
- Sq.Ft.:
- 1,934
- Status:
- Active
- Beds:
- 3
- Lot size:
- 0.2 Acres
- Year built:
- 1956
- Baths:
- 2.00
- MLS#:
- 224104485
ADDITIONAL INFORMATION
This home has been owned and loved by the same family since it was built in 1956. Property is situated in a very convenient and quiet location. Neighborhood has many long-term occupants that maintain their property and show high pride of ownership. Very spacious house. And, check out the beautiful Kitchen custom made cabinets, offering plenty of storage. Hard to find; Original hard wood floors. Detached single car garage (or workshop) on south side of house, parking areas for small boat or other toys. Seller is VERY MOTIVATED and ready to sell. Easy to show.
- Type:
- Other
- Sq.Ft.:
- 1,652
- Status:
- Active
- Beds:
- 3
- Lot size:
- 0.23 Acres
- Year built:
- 1969
- Baths:
- 2.00
- MLS#:
- 224104048
ADDITIONAL INFORMATION
Welcome to 8315 Rothesay Pl! This charming home in a peaceful cul-de-sac is ideal for a loving family. Spacious Open Concept Living step into a bright, open layout that seamlessly connects the living room, dining area, and kitchen perfect for entertaining and family gatherings. Enjoy three generously sized bedrooms, providing ample space for relaxation and privacy. The master suite features a bathroom for your convenience. The backyard is your personal paradise, complete with a sparkling swimming pool, ideal for hot summer days or hosting friends and family and space for your RV, boat, or multiple cars. Located in the highly sought-after Lincoln District, you'll benefit from a friendly neighborhood atmosphere while being close to parks, schools, shopping, and dining options. Tucked away on a quiet cul-de-sac, this home promises peace and safetyperfect for children to play and neighbors to connect.
- Type:
- Other
- Sq.Ft.:
- 3,014
- Status:
- Active
- Beds:
- 4
- Lot size:
- 0.19 Acres
- Year built:
- 2005
- Baths:
- 3.00
- MLS#:
- 224104433
ADDITIONAL INFORMATION
$1,850,000
5714 Eastview Drive Stockton, CA 95212
- Type:
- Other
- Sq.Ft.:
- 5,318
- Status:
- Active
- Beds:
- 5
- Lot size:
- 1.1 Acres
- Year built:
- 2003
- Baths:
- 6.00
- MLS#:
- 224103007
- Subdivision:
- Black Oak
ADDITIONAL INFORMATION
ASSUMABLE 2.75% Interest Rate! Discover elegance in this stunning Morada estate within the prestigious gated community of Black Oak Estates, crafted by renowned builder Ken Jackson. This exquisite home spans over 1 acre, featuring an open floor plan bathed in natural light. The grand 2-story foyer leads to 5 spacious bedrooms, including 4 with en-suite baths, and a convenient bedroom and Full bath downstairs. The formal living and dining areas complement the expansive gourmet kitchen, outfitted with a 6-burner Dacor cooktop, double ovens, built-in refrigerator, granite countertops, and a warming oven. The master suite is a retreat with its spa-like bath, marble floors, slab marble shower with a rain shower head, built-in vanity, custom closet, and private balcony. 12' ceilings throughout. The home also features alabaster light fixtures, plantation shutters, cherry cabinets, 2 laundry rooms, and an oversized 3-car garage with ample storage. Step outside to a spectacular pool with a fountain, spa, gated RV pad with electric and water, and fruit trees. Enjoy low utility bills with Solar and 2 solar batteries. Cool/heat specific areas of the house utilizing smart thermostats and 2 HVAC units. Well insulated house with 8'' exterior walls. MUST SEE, Don't miss this opportunity.
$460,000
2166 Carmen Court Stockton, CA 95206
- Type:
- Single Family
- Sq.Ft.:
- 1,281
- Status:
- Active
- Beds:
- 3
- Lot size:
- 0.13 Acres
- Year built:
- 1991
- Baths:
- 2.00
- MLS#:
- 224103482
ADDITIONAL INFORMATION
This charming home offers a perfect blend of comfort, convenience, and character. Nestled in a desirable neighborhood, it's close to schools, shopping, and essential services. Features: Enjoy hobbyist activities with a 50' CB & HAM radio antenna already in place which is also TV capable. Modern Comforts: Benefit from an updated air scrubber and water softener for a healthier, more comfortable living environment. Relaxing Retreat: The permitted solarium provides a peaceful space to unwind and enjoy indoor/outdoor entertaining. Storage Solutions: Plenty of storage space in the garage ensures you have room for all your belongings. Beautiful Grounds: A lush rose garden, complete with a drip irrigation system, is a gardener's paradise. Included Amenities: All four TVs and the living room surround sound system are included in the sale, making it easy to move in and enjoy. The furniture is negotiable, offering flexibility for buyers who want to personalize their space. This well-maintained home by its original owners is a fantastic opportunity to create your dream living space.
- Type:
- Other
- Sq.Ft.:
- 1,981
- Status:
- Active
- Beds:
- 4
- Lot size:
- 0.14 Acres
- Year built:
- 2019
- Baths:
- 2.00
- MLS#:
- 224104271
ADDITIONAL INFORMATION
Welcome to this modern 4-bedroom, 2-bathroom home, built in 2019 and offering 1,981 sq ft of stylish living space. This home features an open-concept floor plan with a spacious living room that flows seamlessly into the kitchen and dining areas. The kitchen is equipped with sleek countertops, stainless steel appliances, and a large center island, perfect for entertaining or family gatherings. The master suite provides a peaceful retreat with a luxurious walk-in shower, and a generous walk-in closet. The additional three bedrooms offer flexibility for a home office, gym, or guest room. The home also includes a laundry room and a two-car garage for added convenience.
$325,000
1955 El Dorado St Stockton, CA 95206
- Type:
- Single Family
- Sq.Ft.:
- 968
- Status:
- Active
- Beds:
- 3
- Lot size:
- 0.12 Acres
- Year built:
- 1918
- Baths:
- 1.00
- MLS#:
- 41073444
ADDITIONAL INFORMATION
Updated 3 Bed/1 Bath home with detached 1-car garage. House upgraded by prior owner with dual pane windows, central heat & air, updated kitchen. Seller did stucco recoat w/custom trim, expanded concrete driveway/parking, installed front security gate & fence, replaced wood fence on left side, installed laundry cabinets. Garage Only: Seller upgraded electrical, installed new drywall and garage door. Home is carpeted throughout (worn) except the kitchen, bath, and laundry room have vinyl floors.
- Type:
- Other
- Sq.Ft.:
- 3,800
- Status:
- Active
- Beds:
- 8
- Lot size:
- 0.62 Acres
- Year built:
- 1949
- Baths:
- 4.00
- MLS#:
- 224103702
ADDITIONAL INFORMATION
Don't miss out on this rare INVESTMENT OPPORTUNITY in the Lincoln School District. 6060 Mitchler Rd and 1237 W. Swain Rd. This property features a large partial vacant corner lot, offering significant potential to add an additional unit for rental income or future development. The single-family residence faces Swain Rd while the duplex sits in the back of the property facing Mitchler Rd. Currently under one parcel.The duplex at 6060 Mitchler Ave are 2bd 1 bath units and rents for $1650 each unit. The Single-family home at 1237 W. Swain Rd is renovated with 4bd 1 1/2 baths with an approximate 21,000 SQ FT lot and is rented for $2750.00. Check with the city for information on splitting the parcel. The single-family home has been recently remodeled and features waterproof vinyl flooring throughout, new paint, new bathrooms, updated kitchen with quartz counter tops and stainless-steel appliances. Formal dining room with lots of natural lighting. Two living room areas and spacious bedrooms. Updated electrical, central heat and air. New exterior paint, double RV gates on both sides of the property, partial new fence, and new front landscape. Both properties have new roofs. Centrally located behind Lincoln village, shopping, dining and schools.
- Type:
- Other
- Sq.Ft.:
- 3,172
- Status:
- Active
- Beds:
- 5
- Lot size:
- 0.17 Acres
- Year built:
- 2001
- Baths:
- 4.00
- MLS#:
- 224103897
ADDITIONAL INFORMATION
Lake Views! Price reduced !! Now under $200 per foot. Extreme value for this area of Stockton. Rare opportunity to own a home in the highly sought after gated Oak Shores Community. Almost 3200 square fee with 5 bedrooms and 3.5 baths. Large master suite with sitting room, fireplace and balcony overlooking the lake. Large kitchen with convenient butler pantry. Inside laundry room. Three car garage.
- Type:
- Other
- Sq.Ft.:
- 840
- Status:
- Active
- Beds:
- 2
- Lot size:
- 0.01 Acres
- Year built:
- 1970
- Baths:
- 1.00
- MLS#:
- 224103755
ADDITIONAL INFORMATION
Welcome to Louis Park Estates! This nice Condo features an open concept. 2 large bedrooms and 1 full bathroom are located upstairs. Living Room and kitchen are in lower level. There's a nice big park with ball fields and tennis courts nearby as well as the river just a few blocks away. Close to freeway easy access for commuters. Hurry! don't miss an excellent opportunity either for investment or for your first step into homeownership!
- Type:
- Other
- Sq.Ft.:
- 2,072
- Status:
- Active
- Beds:
- 4
- Lot size:
- 0.17 Acres
- Year built:
- 2004
- Baths:
- 3.00
- MLS#:
- 224103624
ADDITIONAL INFORMATION
Welcome to this spacious 4-bedroom, 2.5-bathroom home brimming with potential! Nestled in a desirable neighborhood, this property offers a fantastic opportunity for those looking to invest in a renovation project. As you step inside, you'll find a generous floor plan that includes a large living area, perfect for family gatherings or entertaining guests. The kitchen, while in need of updates, boasts ample space and layout possibilities to create your dream culinary haven. The four bedrooms provide plenty of room for family or guests, and the master suite features a double sink vanity, seperate soaking tub and shower. Complete with a large walkin closet. With a little imagination and effort, this home can be transformed into a beautiful retreat. The exterior features a spacious yard, ideal for outdoor activities or gardening enthusiasts. Although the property requires significant work, it is priced accordingly, allowing you to customize and enhance every aspect to suit your vision. Don't miss this chance to turn a diamond in the rough into the home of your dreams! Schedule a viewing today and explore the endless possibilities this property has to offer
$499,000
2991 Waudman Stockton, CA 95209
- Type:
- Single Family
- Sq.Ft.:
- 1,583
- Status:
- Active
- Beds:
- 3
- Lot size:
- 0.14 Acres
- Year built:
- 1992
- Baths:
- 2.00
- MLS#:
- 41073240
ADDITIONAL INFORMATION
Welcome to 2991 Waudman Avenue, a charming 3-bedroom, 2-bath single-family home nestled in Stockton's desirable 95209 neighborhood. Built in 1992 and offering 1,583 square feet of living space, this residence exudes warmth and comfort. Enjoy the spacious open floor plan, perfect for family gatherings or quiet evenings. Set on a 6,040 square foot lot, the backyard has the potential to be an outdoor oasis, ideal for outdoor entertainment. With top-rated schools nearby and easy access to local amenities, this is a must-see property! Don't miss your chance to explore this gem!
- Type:
- Other
- Sq.Ft.:
- 1,633
- Status:
- Active
- Beds:
- 3
- Lot size:
- 0.13 Acres
- Year built:
- 1999
- Baths:
- 3.00
- MLS#:
- 224102538
- Subdivision:
- Weston Ranch 18
ADDITIONAL INFORMATION
Looking for a spacious home that includes a 3 car tandem garage, RV parking AND an additional shed in the backyard that is large enough for another car? Look no further!! This home is located on a quiet circle and offers plenty of space for the family and all of your toys! As you enter the front door you will be greeted with new luxury vinyl flooring throughout, vaulted ceilings, new light fixtures, fresh paint, plenty of natural light and the feeling of an open and airy space! Upstairs you will find a roomy primary suite that overlooks the backyard from the large windows, a private bath and walk in closet! A full bathroom & the other two bedrooms are also upstairs and offer closets with ample space and a loft as well! The garage is a 3 car tandem garage that gives you plenty of room for a workshop, man cave, extra vehicle storage or whatever your needs are! This home also provides you with solar, freshly serviced A/C with a new compressor, new water heater, and low maintenance front and backyards which gives you more time to do the things you love!
- Type:
- Other
- Sq.Ft.:
- 2,092
- Status:
- Active
- Beds:
- 4
- Lot size:
- 0.13 Acres
- Year built:
- 1989
- Baths:
- 3.00
- MLS#:
- 224102494
ADDITIONAL INFORMATION
Freshly painted, spacious home is ready for move-in! Tucked away from main roads, along a quiet lane, this home haven has custom double-screened front doors, cathedral ceilings, and large windows in sun-filled living and dining rooms. Glossy granite on kitchen counters, island, and slab backsplash. Plentiful cabinetry in kitchen. Bedroom or office with a full bathroom on the first floor. Bathroom boasts wide-tiled walls and glass shower door, granite sink, & smooth spa stones on shower floor. Enjoy the covered backyard patio throughout the seasons. Cozy up with original brick wood-burning fireplace in the family room. Generous master room with sitting area. Master bath has a separate soaking tub and shower, double sinks, walk-in closet. Low-maintenance, landscaped front and back yards, fruit trees, shed, no HOA, close to schools, groceries, restaurants, and shopping. Brand new AC unit installed this year. NOW is your chance! Don't miss your opportunity.
Barbara Lynn Simmons, CALBRE 637579, Xome Inc., CALBRE 1932600, [email protected], 844-400-XOME (9663), 2945 Townsgate Road, Suite 200, Westlake Village, CA 91361

Data maintained by MetroList® may not reflect all real estate activity in the market. All information has been provided by seller/other sources and has not been verified by broker. All measurements and all calculations of area (i.e., Sq Ft and Acreage) are approximate. All interested persons should independently verify the accuracy of all information. All real estate advertising placed by anyone through this service for real properties in the United States is subject to the US Federal Fair Housing Act of 1968, as amended, which makes it illegal to advertise "any preference, limitation or discrimination because of race, color, religion, sex, handicap, family status or national origin or an intention to make any such preference, limitation or discrimination." This service will not knowingly accept any advertisement for real estate which is in violation of the law. Our readers are hereby informed that all dwellings, under the jurisdiction of U.S. Federal regulations, advertised in this service are available on an equal opportunity basis. Terms of Use
Information being provided is for consumers' personal, non-commercial use and may not be used for any purpose other than to identify prospective properties consumers may be interested in purchasing. Information has not been verified, is not guaranteed, and is subject to change. Copyright 2024 Bay Area Real Estate Information Services, Inc. All rights reserved. Copyright 2024 Bay Area Real Estate Information Services, Inc. All rights reserved. |
Stockton Real Estate
The median home value in Stockton, CA is $402,500. This is lower than the county median home value of $501,300. The national median home value is $338,100. The average price of homes sold in Stockton, CA is $402,500. Approximately 47.83% of Stockton homes are owned, compared to 45.65% rented, while 6.51% are vacant. Stockton real estate listings include condos, townhomes, and single family homes for sale. Commercial properties are also available. If you see a property you’re interested in, contact a Stockton real estate agent to arrange a tour today!
Stockton, California has a population of 317,818. Stockton is less family-centric than the surrounding county with 32.72% of the households containing married families with children. The county average for households married with children is 36.35%.
The median household income in Stockton, California is $63,916. The median household income for the surrounding county is $74,962 compared to the national median of $69,021. The median age of people living in Stockton is 33 years.
Stockton Weather
The average high temperature in July is 93 degrees, with an average low temperature in January of 38 degrees. The average rainfall is approximately 17 inches per year, with 0 inches of snow per year.

