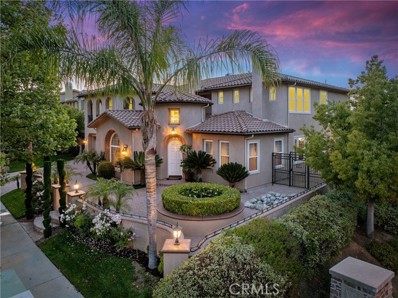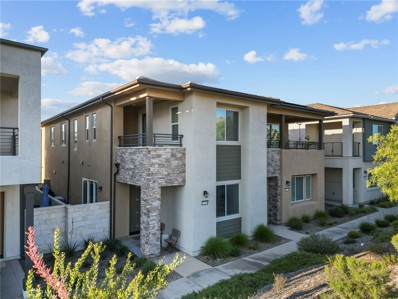Stevenson Ranch CA Homes for Sale
$2,275,000
26406 Valley Oak Lane Valencia, CA 91381
- Type:
- Single Family
- Sq.Ft.:
- 4,581
- Status:
- Active
- Beds:
- 5
- Lot size:
- 0.2 Acres
- Year built:
- 2004
- Baths:
- 6.00
- MLS#:
- SR24100738
ADDITIONAL INFORMATION
Rare opportunity to live in the prestigious, GUARD GATED Westridge Estates! CORNER LOT executive POOL HOME is one of the largest models in the Oakmont tract with 4 car garage and superfluous parking! Ideal floorplan caters to the most discerning buyer, complete with FULL BED AND BATH on the MAIN FLOOR plus an office or POSSIBLE 6th BEDROOM and an additional half bath! This design is perfect to accommodate in-laws, long term guests & a work from home lifestyle all at once! The main entrance leaves a lasting impression as you enter to the breathtaking atrium view adorned with a 2 sided fireplace & California room complete with double iron & glass doors and television hook up for year long outdoor entertaining! The curved solid wood entry door opens to the classic formal living room with see-through gas fireplace, hardwood floors, custom built-in shelving and recessed lighting! The formal dining room is ideal for entertaining featuring serene outdoor views, butler's pantry with beverage sink, walk-in pantry plus additional storage closet- perfect for a wine cellar! The gorgeous chef's kitchen is upgraded with timeless finishes, up-lights & kick lights surround the superfluous cabinetry, stainless steel appliances including professional grade Wolf range, double ovens & Sub Zero built-in refrigerator! The expansive center island conveniently opens to the family room & breakfast area and looks over the spa, pool & water fountain! The luxurious primary suite is incredibly regal with retreat space, elegant vanity, jetted tub, walk-in shower, expansive closet & lovely views! The primary french doors open to a spacious balcony with VIEWS of theme park rollercoasters, beautiful neighborhood & city lights! Custom hardscape surrounds the sparkling pebble tech pool & spa complete with waterfall, fountain & waterslide! This sweeping corner lot offers tons parking with no homes directly across the street, 4 car tandem garage, beautiful long driveway and outstanding curb appeal! The Westridge Estates is an exclusive, guard gated community offering a gorgeous clubhouse with views of the Santa Clarita Valley, tennis courts, 2 community swimming pools, jacuzzis, basketball courts, gated park & 2 playgrounds surrounded by mature oaks and impeccable landscaping! Just minutes to the 5 freeway, blocks away from West Ranch High School, Rancho Pico Jr. High & Oak Hills Elementary, Valencia Town Center, shopping and great restaurants!
Open House:
Saturday, 11/16 1:00-4:00PM
- Type:
- Townhouse
- Sq.Ft.:
- 2,010
- Status:
- Active
- Beds:
- 3
- Lot size:
- 0.61 Acres
- Year built:
- 2022
- Baths:
- 3.00
- MLS#:
- SR24111485
ADDITIONAL INFORMATION
Beautiful Turnkey Townhome built in 2022 by Lennar Homes (Jasmine) - Stunning Unit is ready for new owner to move right in! Experience modern contemporary, with high ceilings, plenty of recessed lighting throughout, and an open floor plan that seamlessly blends style and functionality enhanced with upgraded vinyl flooring throughout the downstairs. This spacious 3-bedroom, versatile loft, and 2.5-bathroom home provides privacy and extra natural light. Gorgeous kitchen with upgraded cabinetry, quartz countertops, stainless steel appliances large center island, complemented by a walk-in pantry. The kitchen seamlessly flows into the dining area, which opens up through a slider door to a beautifully landscaped side yard featuring pavestone and artificial turf. Downstairs powder room. As you come up the stairs you are greeted by a good sized-loft area suitable for a family room or other functional space. The upstairs master suite has an enormous walk-in closet, spacious master bathroom with walk in tiled shower and dual sinks with quartz counter tops, and large covered patio. Additionally, the laundry room is located upstairs and includes plenty of cabinets and counter space. Two guest bedrooms equipped with walk-in closets and one guest bathroom with privacy area has both a bathtub and shower. Two car direct access garage with electric car charger & Tankless water heater. Innovative smart home, with ring alarm system installed, and leased Solar through Sunnova. The vibrant community of Five Points, Valencia provides access to resort-style pools, recreation center, parks, trails, play areas, open-air gathering spaces, bikeable streets and community gardens. Easy freeways access (5, 126,14). You’ll also benefit from proximity to award-winning schools, shopping, CalArts, College of the Canyons, Six Flags Magic Mountain, and Henry Mayo Hospital. This complex is FHA & VA approved.
Stevenson Ranch Real Estate
The median home value in Stevenson Ranch, CA is $915,300. This is higher than the county median home value of $796,100. The national median home value is $338,100. The average price of homes sold in Stevenson Ranch, CA is $915,300. Approximately 64.71% of Stevenson Ranch homes are owned, compared to 32.54% rented, while 2.75% are vacant. Stevenson Ranch real estate listings include condos, townhomes, and single family homes for sale. Commercial properties are also available. If you see a property you’re interested in, contact a Stevenson Ranch real estate agent to arrange a tour today!
Stevenson Ranch, California 91381 has a population of 19,518. Stevenson Ranch 91381 is more family-centric than the surrounding county with 47.21% of the households containing married families with children. The county average for households married with children is 30.99%.
The median household income in Stevenson Ranch, California 91381 is $149,762. The median household income for the surrounding county is $76,367 compared to the national median of $69,021. The median age of people living in Stevenson Ranch 91381 is 40.5 years.
Stevenson Ranch Weather
The average high temperature in July is 89.9 degrees, with an average low temperature in January of 46 degrees. The average rainfall is approximately 18.4 inches per year, with 0 inches of snow per year.

