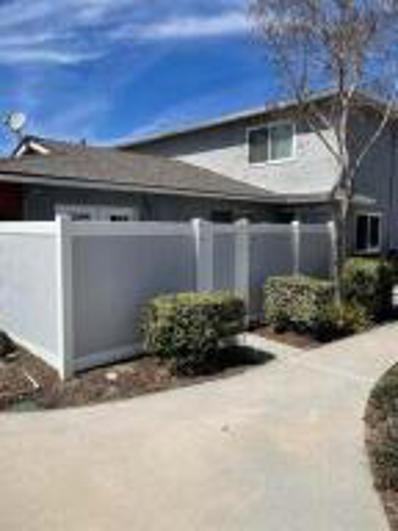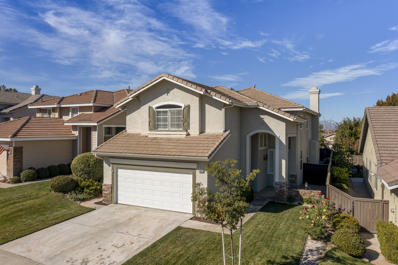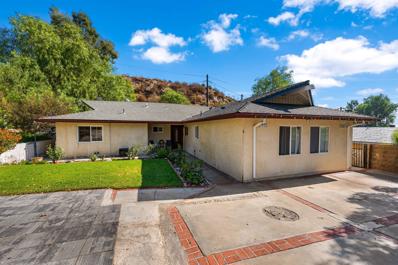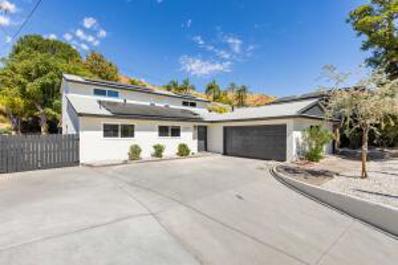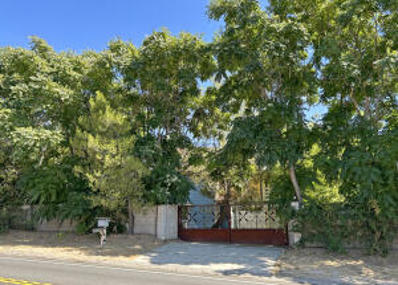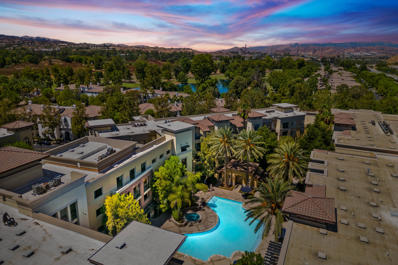Santa Clarita CA Homes for Sale
- Type:
- Single Family
- Sq.Ft.:
- 1,260
- Status:
- NEW LISTING
- Beds:
- 4
- Lot size:
- 0.2 Acres
- Year built:
- 1972
- Baths:
- 2.00
- MLS#:
- 24009281
ADDITIONAL INFORMATION
Fabulous POOL Saugus Home!! Walking distance to the famed Central Park .. Four Bedrooms / Two Baths, Two Car Garage..Dramatic Fireplace in Living Room... Fully Remodeled.Brand new super cool wood laminate floors throughout ... kitchen has been fully renovated and redesigned with new cabinets, Quartz Countertops... New Designer Showers, Huge Master Retreat Spa Shower ..new recessed lighting & Brand New Stainless Steel Appliances..All Bedrooms and dining areas have modern light fixtures.. The bathrooms have been fully renovated with new vanity cabinets, quartz countertops, deep undermount sinks with New Designer Showers & Tub, New Windows, New Roof , Newer HVAC, New Sprinkler system and new sod front and back ..Rear yard is Oversized with an Amazing POOL... Plenty of privacy and room to play..Lot is oversized over 8700 Sqft !!! (Posible RV Parking.. NO MELLO ROOS.. No HOA Come preview this rare property offering today, you'll be pleasantly surprised!!!
- Type:
- Single Family
- Sq.Ft.:
- 2,930
- Status:
- Active
- Beds:
- 4
- Lot size:
- 0.24 Acres
- Year built:
- 1984
- Baths:
- 3.00
- MLS#:
- 24465557
ADDITIONAL INFORMATION
TURN-KEY CUL-DE-SAC LIVING! Tucked away on a quiet cul-de-sac, this 4-bedroom, 3-bathroom home combines spacious living with numerous upgrades throughout! Newer dual AC and thermostat, newer roof, newer garage door and opener plus copper plumbing! The main level welcomes you with a large formal living room featuring a cozy step-down conversation area and a classic brick fireplace, ideal for relaxing evenings. Adjacent is the formal dining area seamlessly connected to the well-appointed and remodeled kitchen. You'll love the granite countertops, granite backsplash, a center island, stainless steel appliances, plus ample storage with a work desk and eat in area. Step down into the large inviting family room, where a convenient wet bar awaits, perfect for entertaining, complemented by French doors leading out to the yard. Upstairs, a versatile loft space awaits your creative touch as it overlooks the living area below. The spacious primary bedroom offers a retreat area with plenty of natural light, dual closets, an ensuite bathroom with a large soaking tub, separate shower and double sinks. 3 more generously sized bedrooms share a full bathroom featuring a convenient shower/tub combo, perfectly designed to meet your needs. Convenient laundry room as well! Step outside to the private yard surrounded by lush mature trees and landscaping! Enjoy outdoor living with the brick patio for outdoor dining, create a separate lounging retreat on the step up terrace, a large grassy area and savor your own fruit from the peach and plum trees! HOA Amenities include RV Lot, pool/spa, playground, pickleball/tennis courts, and more! This commuter-friendly home provides a serene retreat from the daily grind while seamlessly blending comfort and convenience!
- Type:
- Condo
- Sq.Ft.:
- 834
- Status:
- Active
- Beds:
- 2
- Lot size:
- 2.88 Acres
- Year built:
- 1976
- Baths:
- 1.00
- MLS#:
- 24008643
ADDITIONAL INFORMATION
Located right off of Bouquet Canyon Rd, this Condominium is centrally located for commuters. 2 bedrooms/1 bath and low maintenance for busy lifestyles. If Santa Clarita is your home destination, this one may be perfect for you.
$1,233,807
28708 Plume Way Santa Clarita, CA 91350
- Type:
- Single Family
- Sq.Ft.:
- 3,506
- Status:
- Active
- Beds:
- 5
- Lot size:
- 0.15 Acres
- Baths:
- 5.00
- MLS#:
- 24464417
ADDITIONAL INFORMATION
Lyra Plan 3 Home at Skyline Ranch by Tri Pointe Homes is now available for purchase - Welcome to your new dream home! Estimated Move In early 2025. This stunning, brand-new home has 5 bedrooms, 4.5 baths and offers the perfect blend of comfort and elegance. The first floor features a gen-smart suite with its own sitting area and on suite bathroom! The heart of this home is the beautiful kitchen, complete with stainless steel appliances, elegant white shaker cabinets, and gorgeous counters. The kitchen island provides plenty of additional counter space, making meal preparation and entertaining a breeze. As you make your way up to the second floor, you will see four additional bedrooms, a loft, and primary bedroom
- Type:
- Single Family
- Sq.Ft.:
- 1,604
- Status:
- Active
- Beds:
- 4
- Lot size:
- 0.15 Acres
- Year built:
- 1965
- Baths:
- 2.00
- MLS#:
- 24463549
ADDITIONAL INFORMATION
Welcome to your new home at 20827 Kingscrest Drive in Saugus, CA! This charming place has been given a fresh, modern update and is ready for you to move right in. With four comfy bedrooms and two bathrooms, there's plenty of space for everyone.You'll love the newly updated flooring that runs throughout the house, giving it a sleek and stylish feel. The kitchen has also been revamped with newer cabinets and countertops, making it a great spot for cooking up your favorite meals. Right next to it, there's a formal dining room that's perfect for hosting dinners or just hanging out with family.The living spaces are bright and welcoming, thanks to recessed lighting and ceiling fans. Plus, with air conditioning, you'll stay cool even on the hottest days. Outside, the home sits on a spacious 6,510 square foot lot backs up to the Bouquet riverbed, so no rear neighbors offering plenty of room for outdoor fun. You'll also have a garage and extra parking spaces, so there's no need to worry about where to park.With its modern updates and great features, 20827 Kingscrest Drive is ready to be your new home sweet home. Come check it out and see for yourself!
- Type:
- Single Family
- Sq.Ft.:
- 1,969
- Status:
- Active
- Beds:
- 4
- Lot size:
- 0.18 Acres
- Year built:
- 1997
- Baths:
- 2.00
- MLS#:
- 24008520
ADDITIONAL INFORMATION
Discover Your Dream Home in Santa Clarita! This Beautiful Single-Story Residence is Located on a Desirable Corner Lot & Offers 4 Spacious Bedrooms, 2 Modern Bathrooms & a Gorgeous Custom Front Door. Formal Living Room & Formal Dining Room, Perfect for Entertaining. Beautiful Shutters Throughout! The Heart of the Home is the Expansive Kitchen, Complete with a Large Center Island, Granite Counter Tops, Stainless Steel Appliances, Double Oven, Plenty of Cabinetry for all of Your Storage Needs. The Master Bedroom Offers a Large Walk-In Closet, Dual Sinks, & a Separate Shower/Tub. The Guest Bathroom Features a Custom Tiled Shower, & a Copper Sink. Three Additional Bedrooms Offering Mirrored Closet Doors & Ceiling Fans. Indoor Laundry Room with Storage & an Attached 3-Car Garage. Corner Lot Featuring a Large Backyard, Covered Patio, Beautiful Luscious Green Landscaping, & Gorgeous Shade Trees. There's Ample Space for Outdoor Activities. Located in a Fantastic Neighborhood, this Home Provides the Perfect Setting for Comfortable Living. Don't Miss Out on this Incredible Opportunity--Schedule Your Private Tour Today!
- Type:
- Single Family
- Sq.Ft.:
- 2,682
- Status:
- Active
- Beds:
- 5
- Lot size:
- 5.21 Acres
- Year built:
- 1998
- Baths:
- 3.00
- MLS#:
- 24008467
ADDITIONAL INFORMATION
''Amazing Living'' Suburb life style! Be welcomed and wowed to this desirable Pacific Grove neighborhood in Santa Clarita. This 5 bedroom 3 bathroom plus upstairs loft home will surely check off all the needs for your top pick homes. Meticulously manicured inside and out for a move in ready buyer. Bedroom and updated bathroom downstairs with shower for your guest or family. Plantation shutters throughout the house. Natural lighting through out both levels and making the kitchen shine even more than it already is. Updated with quartz countertops with an attached island and ready for your bar stools. Upgraded shade drop down on windows in Kitchen and loft area. Recessed and upgraded lighting and fans with crown molding for a majestic look. Feel the open concept in living room as it opens up to the formal dining, family room and kitchen. Water resistant wooden laminate planks throughout. Oversize closet in Laundry room. 2 car garage, fully finished. Upstairs you will find the primary bedroom with upgraded fan, 3D wall panels for royalty lifestyle. Wake up to the Castaic mountains views from the comfort of your bed. Find your updated master bathroom with a dual vanity sink, garden tub and oversized glass shower door with updated tile and his and hers closet. Other 3 bedrooms upstairs, also show oversized with the one on the east side of the house, giving you a view to the front yard and to the Angeles Crest mountains. Upstairs shared bathroom is updated with glass door shower, updated tile and dual sink counter vanity and lots of linen closet space. The backyard and front yard are well landscaped to show great curb appeal. Conveniently located near Entertainment, Schools, Parks, Major stores and the freeway. Come see why this home may be the one....
$1,225,000
28524 Foothill Way Santa Clarita, CA 91350
- Type:
- Single Family
- Sq.Ft.:
- 2,709
- Status:
- Active
- Beds:
- 4
- Lot size:
- 0.13 Acres
- Year built:
- 2020
- Baths:
- 4.00
- MLS#:
- 24461891
ADDITIONAL INFORMATION
Welcome to 28524 Foothill Way, a stunning residence in the highly desirable Skyline community of Santa Clarita! This beautifully upgraded Luna Plan 2 home offers 4 bedrooms, a dedicated den/office, 3.5 baths, and fully paid-off solar panels. Originally showcased as one of the model homes, this home is enhanced with designer finishes and features a spacious, open-concept layout perfect for modern living. Upon entering, you are greeted by a custom reading nook beneath the grand staircase, complete with shiplap detailing and designer lighting. The chef's kitchen is a highlight, with white quartz countertops, a striking backsplash, Cafe white and gold appliances, an oversized farmhouse sink, soft-close cabinetry, a beverage fridge, and a walk-in pantry ideal for both everyday living and entertaining. The adjoining great room seamlessly flows into the dining and living areas, where three large stacking doors invite abundant natural light and open to the backyard for effortless indoor-outdoor living. The private master suite is a true retreat, featuring a 12-foot stacking door that leads to a tranquil covered balcony overlooking the beautifully manicured backyard. The spa-inspired ensuite boasts dual vanities with white quartz counters, an oversized soaking tub, a walk-in shower, and a large walk-in closet with custom built-ins. Upstairs, you'll find 3 additional spacious bedrooms, including 2 en suites, as well as a laundry room. Step outside to the beautifully designed backyard, where you'll enjoy a covered California room-style patio, lemon trees, fire pit seating areas, and plenty of grassy space perfect for kids, pets, or adding a pool. The home also features a direct-access 2-car garage with plenty of storage and an EV charger.Located in a vibrant new construction community, 28524 Foothill Way is just a short distance from the two clubhouses: Skyline Basecamp and The Lookout, which offer resort-like amenities, including a sparkling pool and spa, kids' splash pad, BBQ areas, a glass-enclosed gym, and a playground all with sweeping valley views. Enjoy easy access to hiking trails, a new shopping center, and the 14 freeway for quick commuting. This home is an absolute must-see and a rare opportunity in one of the most coveted communities in Santa Clarita!
$1,349,000
28727 Plume Way Santa Clarita, CA 91350
- Type:
- Single Family
- Sq.Ft.:
- 2,627
- Status:
- Active
- Beds:
- 4
- Lot size:
- 0.15 Acres
- Year built:
- 2020
- Baths:
- 4.00
- MLS#:
- 24457981
ADDITIONAL INFORMATION
The Luna Plan 2 Model Home at Skyline Ranch by Tri Pointe Homes is now available for purchase - Welcome to your new dream home! Estimated Move-In December 2024. This stunning, model home boasts contemporary elegance, a spacious open floor plan, and luxurious finishes throughout. With 4 bedrooms, 4 baths, this home offers both comfort and style. As you step inside, you'll be immediately captivated by the warm and inviting atmosphere. The living room, dining area, and kitchen are seamlessly integrated, creating the perfect setting for entertaining. The heart of the home, the kitchen, is a chef's delight. The island provides ample space for meal preparation and casual dining, making it a focal point for gatherings. Top-of-the-line stainless steel appliances complete this culinary masterpiece. Located in the desirable neighborhood of Luna at Skyline Ranch, this home is conveniently situated near community parks and amenities. Don't miss your chance to own this exceptional model home!
- Type:
- Condo
- Sq.Ft.:
- 843
- Status:
- Active
- Beds:
- 2
- Lot size:
- 0.61 Acres
- Year built:
- 1985
- Baths:
- 2.00
- MLS#:
- 202411020
ADDITIONAL INFORMATION
A must see!! Vacant, turn key, move in ready! Located in the highly sought after American Beauty Community. Home features 2 bedrooms, 2 bathrooms, 2 car tandem garage, located below living space. New paint and flooring throughout home, granite counter tops, in kitchen, a must see, all offers welcomed. Close to 14 freeway access.
- Type:
- Single Family
- Sq.Ft.:
- 1,740
- Status:
- Active
- Beds:
- 5
- Lot size:
- 0.21 Acres
- Year built:
- 1963
- Baths:
- 3.00
- MLS#:
- 24008033
ADDITIONAL INFORMATION
Welcome to 27936 Camp Plenty Rd, Canyon Country, CA!! This beautifully renovated property features a main house with 3 spacious bedrooms and 2 luxurious baths. The heart of the home is the stunning new kitchen, complete with sleek quartz countertops and a spacious island, perfect for entertaining or casual dining.Both bathrooms have been completely remodeled, offering a high-end spa-like experience that adds a touch of luxury to everyday living. Additionally, the property includes a thoughtfully converted garage, now a stylish ADU (Accessory Dwelling Unit) featuring 2 bedrooms and 1 modern bath. The ADU boasts a contemporary kitchen and bathroom, ensuring it's not just functional but also inviting and ready for comfortable living. With its state-of-the-art finishes and attention to detail, this home is truly move-in ready, perfect for families or those seeking extra rental potential. Don't miss the chance to make this stunning property your own!
$1,149,000
19669 Mathilde Lane Santa Clarita, CA 91350
- Type:
- Single Family
- Sq.Ft.:
- 3,518
- Status:
- Active
- Beds:
- 5
- Lot size:
- 0.36 Acres
- Year built:
- 2006
- Baths:
- 4.00
- MLS#:
- CL24450615
ADDITIONAL INFORMATION
: NO MELLO ROOS - VERSATILE FLOOR PLAN Pride of Ownership-One Owner. This perfect Move-In condition house located in Plum Canyon. Secluded living just minutes to a new shopping center. Impressive 5 bedrooms, 4 baths, 3,532 sq ft. Custom tiles throughout most of the first floor. Gourmet kitchen with granite counters top and backsplash, walk-in pantry and butler's pantry, 5 burners gas cooktops, stainless steel double wall ovens and dishwasher, center island and eat-in area direct access to a large patio. Formal dining room and living room/den with fireplace. Elegant family room is ideal for entertaining featuring fireplace with built-in media center for 80 82-inch TV with surround sound speakers. First floor bedroom and a full bathroom. Second floor master bedroom with large Hotel spa-like master bath with large jetted soaking tub, tiles shower, dual sinks, vanity and gas fireplace. Huge walk-in his/her closets with custom built-in closet organizer. Also 3 additional bedrooms and a bonus loft for a home gym or movie room or convert to a bedroom number 6. 3 car attached garage. Front yard with pave stones and private patio. Back yard has a large patio featuring an outdoor kitchen, gazebo and a fire pit. This home & neighborhood sell itself!!!! HOA fee $178 for community pool Enjoy
$35,000,000
25933 Sand Canyon Road Santa Clarita, CA 91387
- Type:
- Single Family
- Sq.Ft.:
- 2,030
- Status:
- Active
- Beds:
- 2
- Lot size:
- 47.14 Acres
- Year built:
- 1925
- Baths:
- 2.00
- MLS#:
- 24445983
ADDITIONAL INFORMATION
Nestled in the picturesque Santa Clarita Valley, Los Angeles County, Sable Ranch spans nearly 400 acres of diverse terrain, from rolling meadows and oak-studded hills to rugged mountains. Originally a rural homestead integral to California's agricultural and ranching history, it has evolved into a distinguished movie studio location. Sable Ranch has captivated filmmakers with its versatile landscapes, easily transforming into Old West towns, farmlands, or rugged wilderness. Its reputation as a top filming destination was cemented by iconic productions such as "Criminal Minds", "24," "Firefly," and "Robin Hood: Men in Tights". The ranch benefits from its inclusion in the Movie Ranch Overlay Zone, which simplifies permitting and setup, making it ideal for seamless film productions. With modern utilities including underground electricity, natural gas, and is well-equipped for large-scale projects.There are multiple parking facilities with capacity for hundreds of vehicles, accommodating projects of any scale, as well as two on-site helicopter pads. In addition to its current use as a film hub, Sable Ranch presents opportunities for future development. Zoned for agriculture, filming, recreation, and potential residential or commercial subdivision, it offers a unique blend of natural beauty, entertainment history, and growth potential. For studios, investors, or developers, Sable Ranch is a premier acquisition, combining rich California heritage with exceptional filming and development prospects.
$4,950,000
26505 Josel Drive Santa Clarita, CA 91387
- Type:
- Single Family
- Sq.Ft.:
- 9,719
- Status:
- Active
- Beds:
- 8
- Lot size:
- 15.15 Acres
- Year built:
- 1964
- Baths:
- 11.00
- MLS#:
- 24451993
ADDITIONAL INFORMATION
Welcome to Laroca Villa and Ranch, located in the exclusive neighborhood of Sand Canyon in Santa Clarita. Spanning over 15 acres, this private, gated Spanish Hacienda estate offers breathtaking panoramic views, rolling hills, a gated entry with security booths, multi-tiered grounds, lush landscaping and plenty of land to further develop. The main house is a beautiful Spanish Colonial which has been partially renovated and restored along with a separate guest house. Inside, the spacious layout boasts high ceilings, enhancing the sense of openness. The elegant moldings reflect the meticulous craftsmanship throughout. The formal living and dining rooms are perfect for entertaining, while the cozy family room offers a more intimate space for relaxation. The outdoor entertainment areas are designed to host events for hundreds of guests, making it perfect for large gatherings or even film productions. In the back, the resort-style pool area boasts several waterfalls, a waterslide, a spa/grotto, and numerous patio spaces, complete with a fireplace. There are so many options for what you could do on all the ranch acreage including bringing your horses in, building a vineyard, or just planting some fruit producing trees. Secluded but also not too far from city life it is only 34 miles from Beverly Hills. This is your chance to own your own piece of paradise!
$1,300,000
18344 Cachet Way Santa Clarita, CA 91350
- Type:
- Single Family
- Sq.Ft.:
- 2,978
- Status:
- Active
- Beds:
- 4
- Lot size:
- 0.12 Acres
- Year built:
- 2019
- Baths:
- 3.00
- MLS#:
- 24449399
ADDITIONAL INFORMATION
Welcome to this Prestigious view home in the Skyline Community! This home features 4 beds 3 baths upgraded flooring throughout the entire home, granite counters and so much more. The Backyard is an entertainers backyard or to enjoy peacefully while you sit back relax and enjoy the views. The 2 car garage features a electric car charge plug, water softener, and a side door to exit to the backyard. The community features a beautiful resort living pool and jaccuzi plus other ammenitites.
- Type:
- Single Family
- Sq.Ft.:
- 1,680
- Status:
- Active
- Beds:
- 4
- Lot size:
- 0.21 Acres
- Year built:
- 1965
- Baths:
- 3.00
- MLS#:
- 24007507
ADDITIONAL INFORMATION
Welcome to your dream home! This beautifully renovated 4 bedroom, 3 bath residence sits nestled within the hills of the Santa Clarita Valley and boasts nearly 1,700 square feet of stylish living space. Step inside to discover a bright and inviting interior featuring luxury vinyl flooring throughout w/tile flooring within all three baths. The family room is anchored by a cozy brick fireplace, perfect for gatherings. Enjoy the elegance of the black wrought iron staircase railings and the convenience of having 3 of the 4 bedrooms located on the first floor. The chef's kitchen is a true highlight, showcasing new white shaker cabinets with sleek black hardware, complemented by stunning quartz countertops. Outside, the property features great curb appeal, a spacious rear yard with a large covered patio, synthetic grass, and stylish pavers--ideal for entertaining or relaxing. With a generous driveway, a two-car garage, and RV access, this home provides ample space for all your needs. Additional perks include new dual-pane vinyl windows, paid solar, and two Tesla batteries for energy efficiency. Don't miss the opportunity to make this fantastic home yours!
- Type:
- Single Family
- Sq.Ft.:
- 2,294
- Status:
- Active
- Beds:
- 4
- Lot size:
- 2.07 Acres
- Year built:
- 2019
- Baths:
- 3.00
- MLS#:
- 24448329
ADDITIONAL INFORMATION
Welcome to 18207 Astro Ct., a captivating corner lot home in the highly desirable Skyline Ranch neighborhood. This stunning home offers 4 bedrooms, 3 baths, luxury vinyl flooring, newer carpet, stainless steel appliances, and fresh paint throughout. The thoughtful floor plan includes one bedroom downstairs and three bedrooms upstairs, providing ample space for relaxation and entertainment. A major highlight is the fully paid-off solar system, allowing you to enjoy lower energy costs while embracing a sustainable lifestyle. The HOA community amenities include a clubhouse, private trails, a playground, a gym, a pool, and a spa perfect for those hot summer days. Don't miss your chance to make this exceptional home yours!
- Type:
- Single Family
- Sq.Ft.:
- 1,955
- Status:
- Active
- Beds:
- 2
- Lot size:
- 0.15 Acres
- Year built:
- 2024
- Baths:
- 3.00
- MLS#:
- 24448458
ADDITIONAL INFORMATION
NO MELLO ROOS and lower HOA dues for this NEW construction single story by Tri Pointe Homes at Skyline. Special location on an end/corner lot at cul-de-sac, this floorplan features 2 beds/2.5 baths, and numerous upgrades such as a 12' x 8' slider, laundry sink, SS GE Cafe appliance line, polished Quartz kitchen surfaces, white Shaker cabinetry, matte black hardware and faucets, LYP and carpet flooring. Live the Altis 55+ lifestyle with a community clubhouse (The Vue Point) that includes sprawling outdoor vistas, game room, event bar, workout studio, pool, hot tub, open space, community BBQ and monthly community events! Pickleball courts, putting green, trails and more complement this gated neighborhood. Estimated January move-in quickly approaching.
- Type:
- Single Family
- Sq.Ft.:
- 1,800
- Status:
- Active
- Beds:
- 2
- Lot size:
- 0.14 Acres
- Year built:
- 2024
- Baths:
- 3.00
- MLS#:
- 24445969
ADDITIONAL INFORMATION
NO MELLO ROOS! New construction by Tri Pointe Homes, live the Altis 55+ lifestyle with a community clubhouse (The VuePoint) that includes sprawling outdoor vistas, game room, event bar, workout studio, pool, hot tub, open space, community BBQ and monthly community events! Pickleball courts, putting green, trails and more complement this gated location. Floorplan is a single-level home that features 2 beds/2.5 baths and is nestled on a corner cul-de-sac homesite offering LIMITED TIME for personalized cabinet/electrical/counter/flooring selections as construction progresses to an estimated April move-in.
- Type:
- Single Family
- Sq.Ft.:
- 1,384
- Status:
- Active
- Beds:
- 3
- Lot size:
- 0.23 Acres
- Year built:
- 1985
- Baths:
- 3.00
- MLS#:
- 24007144
ADDITIONAL INFORMATION
Nature lover's paradise! Enjoy the outdoors from 2 private decks nestled in the trees. Custom block walls surround the tree studded grounds. The artistic gated entry offers security and privacy. This quality built home has 3 bedrooms, 2.5 baths and a 2 car attached garage which is insulated and drywalled. Living room has cozy brick fireplace. Nature murals adorn the interior to complete an indoor/outdoor atmosphere.Upgrades include- new septic system, water heater, central heating & air, Pella doors/windows and plantation shutters. Don't miss this turn key ready home. Escape from the city and discover the peaceful lifestyle of Green Valley just 25 minutes north of Santa Clarita.
- Type:
- Single Family
- Sq.Ft.:
- 1,929
- Status:
- Active
- Beds:
- 4
- Lot size:
- 0.19 Acres
- Year built:
- 1965
- Baths:
- 2.00
- MLS#:
- 24007117
ADDITIONAL INFORMATION
Welcome to this stunning Happy Valley home, perfectly nestled at the end of a peaceful cul-de-sac, offering breathtaking views of the valley and the Wildwood Canyon Hiking Trails. This gem boasts a spacious side yard, ideal for outdoor activities or future expansion. As you approach, brick steps lead you to the inviting front entrance, where you'll be welcomed by beautiful custom laminate flooring, fresh custom paint, and modern fixtures throughout.The formal living room, anchored by a cozy fireplace, offers the perfect space for entertaining or relaxing with loved ones. Adjacent is a generously sized family room, bathed in natural light from French-style sliding glass doors that open up to your private backyard oasis.The kitchen is truly a chef's dream, featuring elegant granite countertops, a brick and tile backsplash, a Thermador 5-burner range, a KitchenAid double oven, and stainless steel appliances, including a double sink and dishwasher. A walk-in pantry, laundry room, and a convenient downstairs bedroom with a 3/4 bath complete the first level.Upstairs, you'll find three more spacious bedrooms, each with custom ceiling fans to keep you comfortable during warm summer nights. The front bedroom offers spectacular views of the valley, making it the perfect retreat.This home combines luxury, functionality, and serene natural beauty, offering the best of Happy Valley living. Don't miss your chance to own this incredible property!SIDE YARD HAS ROOM FOR POOL-ADU-OR RV PARKING NO HOA NO MELLO ROOSE
$10,888,000
9640 Sierra Highway Santa Clarita, CA 91390
- Type:
- Single Family
- Sq.Ft.:
- 5,000
- Status:
- Active
- Beds:
- 5
- Lot size:
- 88.57 Acres
- Year built:
- 1987
- Baths:
- 5.00
- MLS#:
- 24436707
ADDITIONAL INFORMATION
Welcome to Agua Dulce Winery, LA's largest premier wine destination. Located on 90 acres of picturesque land, this idyllic property offers a dramatic change of scenery only a short drive from the heart of Los Angeles. Conveniently situated next to a private airport, Agua Dulce Winery is the perfect locale for the jetsetting crowd. With nearly 4,00 wine club members, Agua Dulce Winery blends the art of winemaking with modern luxury. The winery generates a seven-figure annual income through its diverse ventures, including a successful wine club, Airbnb rentals, and production location filming. This fully turnkey operation offers multiple business opportunities and the potential for expansion or rebranding.The property features a beautifully crafted two-story multi-use barn that radiates rustic charm. A spacious guest house with 5 bedrooms and 5 bathrooms provides ample accommodation for family and guests. The open-concept living and dining areas are perfect for entertaining, complemented by an updated kitchen equipped with Viking stainless steel appliances and stunning vineyard views. The primary suite includes a cozy fireplace, built-in office space, and generous closet storage. Step outside to enjoy the expansive vineyard and breathtaking scenery, ideal for unwinding or hosting events. The patio is a perfect spot to savor your favorite wine while watching the sunset. For the true connoisseur, the wine cellar, lined with French oak barrels, offers an unparalleled experience. At Agua Dulce Winery, you can enjoy the peaceful ambiance of wine country living with easy access to city amenities. Explore the exceptional beauty and potential of this unique property.
$1,228,888
19317 Bension Drive Santa Clarita, CA 91350
- Type:
- Single Family
- Sq.Ft.:
- 3,271
- Status:
- Active
- Beds:
- 5
- Lot size:
- 0.13 Acres
- Year built:
- 2019
- Baths:
- 4.00
- MLS#:
- CL24434671
ADDITIONAL INFORMATION
NO MELLO ROOS, LOW HOA. Welcome to your future dream home in the popular Plum Canyon neighborhood! This stunning two-story home at 19317 Bension Dr, Santa Clarita, built in 2019, has everything you've been looking for. With 3,271 sqft of living space, it offers five roomy bedrooms and four bathrooms, including a convenient bedroom and bathroom on the main levelperfect for guests or a home office. The kitchen is a chef's delight, featuring granite counters, a walk-in pantry, built-in range, gas cooktop, and microwave. The bathrooms are just as impressive, with double sinks, quartz counters, and both a tub and shower in the primary bath.You'll love the multiple living areas, including a family room, great room, loft, and a spacious primary bedroom with a walk-in closet. This home is energy-efficient too, with central air, dual electric systems, ENERGY STAR qualified equipment, and zoned heating. Plus, the paid-off solar system means you can enjoy lower energy bills without any extra payments!Outside, you'll find a backyard, front yard, and block fencing for added privacy. The community amenities are a real bonus, with a pool, spa/hot tub, outdoor cooking area, playground, dog park, and tennis courts. And the best part? LOW HOA fees and NO MELLO ROOS more savings for you! The home a
- Type:
- Single Family
- Sq.Ft.:
- 2,446
- Status:
- Active
- Beds:
- 4
- Lot size:
- 0.06 Acres
- Year built:
- 2017
- Baths:
- 3.00
- MLS#:
- 24433857
ADDITIONAL INFORMATION
Welcome to your future home! This property features a cozy fireplace, perfect for those chilly evenings. The neutral color paint scheme throughout the house provides a calm and inviting atmosphere. The primary bathroom boasts a separate tub and shower, along with double sinks, offering plenty of space for your morning routine. The kitchen, equipped with all stainless steel appliances and a convenient kitchen island, makes cooking a breeze. Outside, you'll find a fenced-in backyard, ideal for private outdoor relaxation. Don't miss this opportunity to make this house your home.
- Type:
- Condo
- Sq.Ft.:
- 740
- Status:
- Active
- Beds:
- 1
- Lot size:
- 3.71 Acres
- Year built:
- 2003
- Baths:
- 1.00
- MLS#:
- 24006121
ADDITIONAL INFORMATION
***BEAUTIFUL CONDO WITH WONDERFUL HOA AMENITIES***Welcome to this stunning condo located in the heart of Valencia, Nestled in a well-maintained complex, this second-floor unit offers a perfect blend of comfort and convenience.The spacious open kitchen is a chef's dream, designed for those who love to cook and entertain. With ample counter space, modern appliances, and stylish finishes, it's ready for any culinary adventure. The open layout flows seamlessly into the living and dining areas, creating an inviting space for gatherings and relaxation.Natural light floods every corner of this beautiful condo, enhancing the warm and welcoming atmosphere. Each room is bathed in sunlight, creating bright and airy spaces throughout the day.This condo boasts well-appointed bedrooms with large windows that let in plenty of natural light, ensuring every room feels open and vibrant. Thoughtful details and quality finishes can be found throughout the home.Enjoy the community's amenities, which include a Clubhouse, Controlled Access, Fitness Center, Maintenance Grounds, Conference Room, Barbecue, Recreation Room, Movie Theater, Outdoor area with Fireplace, Pool, Spa/Hot Tub, Security, and parking space. Pets under 40 lbs are also welcome.Experience the vibrant lifestyle Valencia has to offer, with top-notch amenities and a prime location. Walking distance to wine bars, salons, dining, shopping center, and so much more! Whether you're hosting a dinner party or enjoying a quiet evening at home, this condo is the perfect place to call home.


Information being provided is for consumers' personal, non-commercial use and may not be used for any purpose other than to identify prospective properties consumers may be interested in purchasing. Copyright 2024 Bakersfield Association of REALTORS®. All rights reserved.

Santa Clarita Real Estate
The median home value in Santa Clarita, CA is $836,000. This is higher than the county median home value of $796,100. The national median home value is $338,100. The average price of homes sold in Santa Clarita, CA is $836,000. Approximately 68.06% of Santa Clarita homes are owned, compared to 28.7% rented, while 3.24% are vacant. Santa Clarita real estate listings include condos, townhomes, and single family homes for sale. Commercial properties are also available. If you see a property you’re interested in, contact a Santa Clarita real estate agent to arrange a tour today!
Santa Clarita, California has a population of 227,182. Santa Clarita is more family-centric than the surrounding county with 39.19% of the households containing married families with children. The county average for households married with children is 30.99%.
The median household income in Santa Clarita, California is $106,166. The median household income for the surrounding county is $76,367 compared to the national median of $69,021. The median age of people living in Santa Clarita is 37 years.
Santa Clarita Weather
The average high temperature in July is 89.3 degrees, with an average low temperature in January of 46.2 degrees. The average rainfall is approximately 18.4 inches per year, with 0 inches of snow per year.


