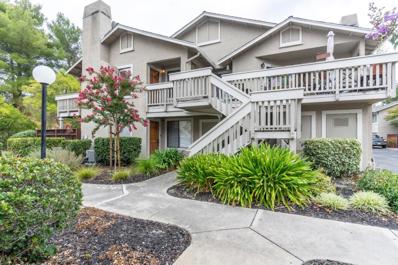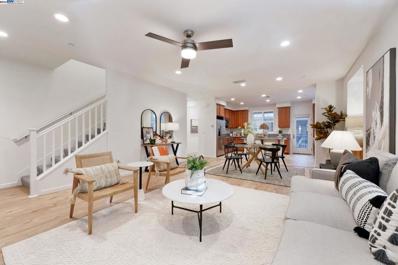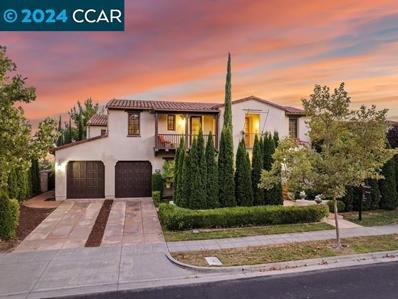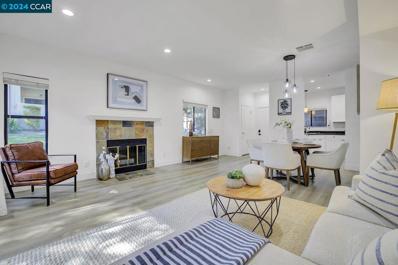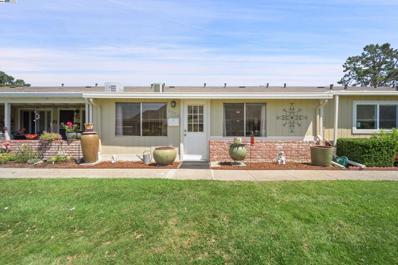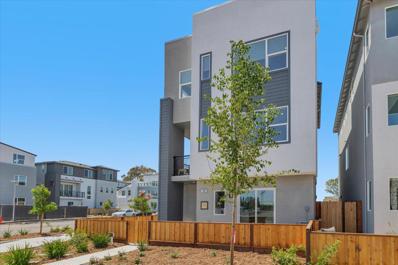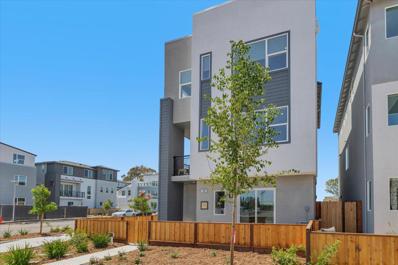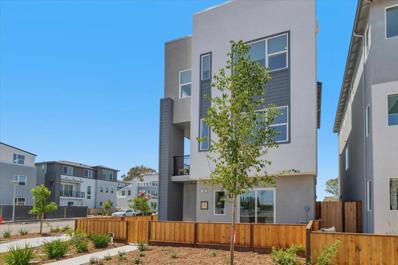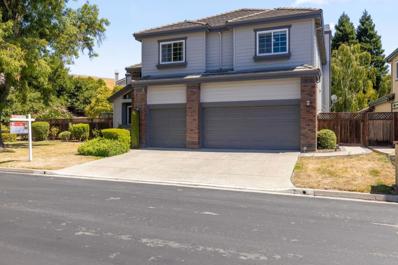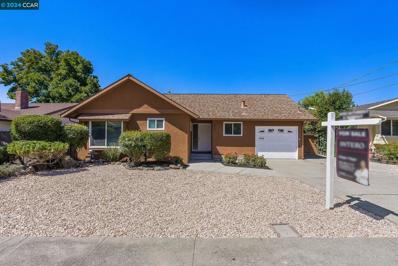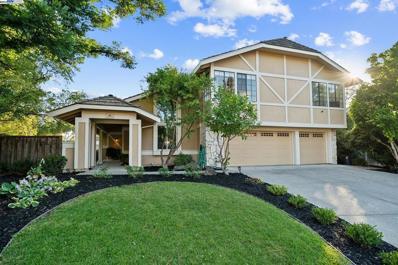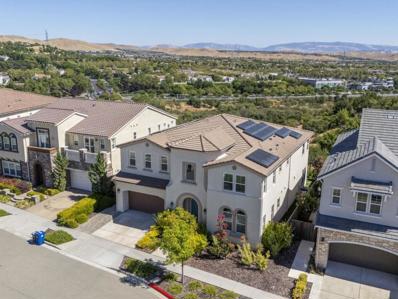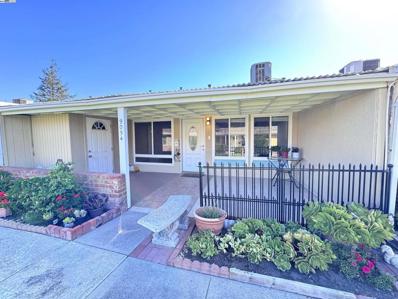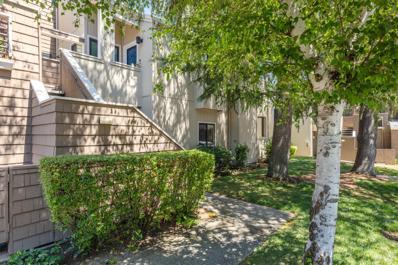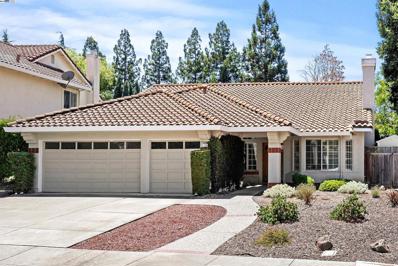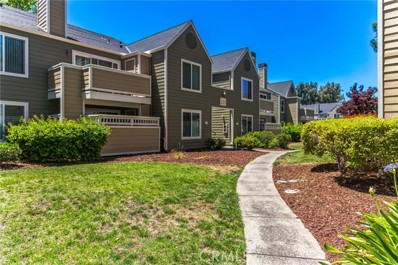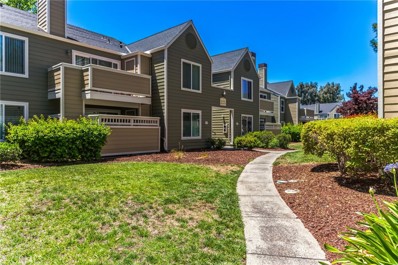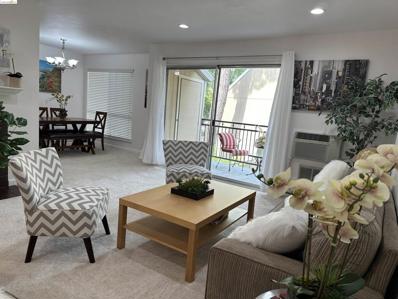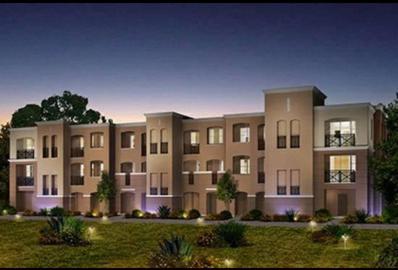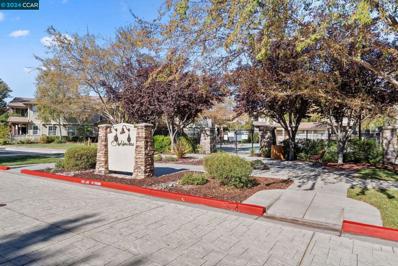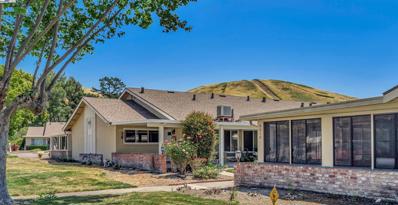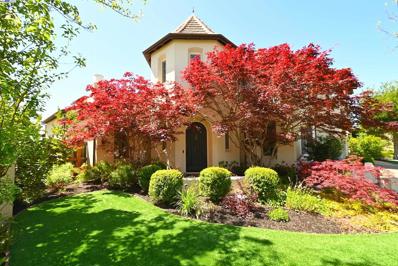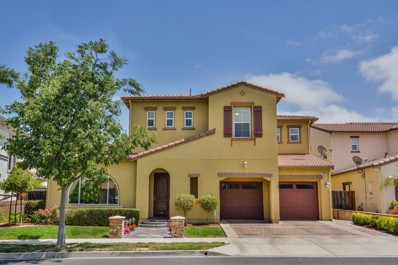San Ramon CA Homes for Sale
- Type:
- Condo
- Sq.Ft.:
- 966
- Status:
- Active
- Beds:
- 2
- Year built:
- 1989
- Baths:
- 2.00
- MLS#:
- ML81980802
ADDITIONAL INFORMATION
Discover a beautifully updated 2-bedroom, 2-bathroom end-unit condo in the heart of San Ramon. This home offers a prime location close to business parks, City Center, downtown Danville, Walnut Creek, Costco, and an array of shopping and dining options, giving you unmatched convenience and easy access to everything you need. Top-rated, award-winning schools are also just minutes away, making this an ideal choice for families. Located in a gated community with amenities, HOA fees cover water, garbage, swimming pool, and sewer services, adding extra value to the property. You can always relax and enjoy the peaceful sounds of nature on your private balcony. The home also offers an attached one-car garage, one covered carport, guest parking, and washer and dryer are conveniently located in the garage. This property is perfect for first-time buyers or investors looking for a great opportunity in San Ramon. Don't wait!
$1,140,000
455 Ryan Terrace San Ramon, CA 94583
- Type:
- Townhouse
- Sq.Ft.:
- 1,789
- Status:
- Active
- Beds:
- 4
- Year built:
- 2016
- Baths:
- 4.00
- MLS#:
- 41071636
ADDITIONAL INFORMATION
I am Ryan - 455 Ryan Terrace located in San Ramon. I am a beautifully designed 3-story end unit townhome offering a contemporary style with a functional design. My main level features a bright, open layout with hardwood floors, fresh paint, and natural light due to the wall of windows, complemented by a convenient guest bath. The kitchen is a chef’s dream, equipped with stainless steel appliances, a gas cooktop, an island, extra storage and a balcony for enjoying outdoor meals. My lower level has a private en-suite bedroom, ideal for guests, a home office or private retreat with a large 2-car garage. Upstairs, the primary suite stands out with two spacious walk-in closets, a ceiling fan and bathroom with dual vanity. Two additional bedrooms with ceiling fans and a full bath, and a laundry closet for the family completes the upstairs. New carpeting on the stairs and plantation shutters throughout enhance the home’s comfort and sophistication. My newer built features include fire suppression sprinklers and high ceilings. Location is perfect - close to the freeway in a top-rated school district, this townhome combines convenience with a high-quality living experience.
$3,788,000
4542 Lilac Ridge Rd San Ramon, CA 94582
- Type:
- Single Family
- Sq.Ft.:
- 6,819
- Status:
- Active
- Beds:
- 5
- Lot size:
- 0.24 Acres
- Year built:
- 2001
- Baths:
- 5.00
- MLS#:
- 41072488
ADDITIONAL INFORMATION
Magnificent Sun Rises & Sun Sets! View of Bridges Golf Course and beyond. The photos tell it all! Former Model home. A perfect blend of Mediterranean & Spanish architecture. Extensive use of stone, wood, tile, wrought iron and more. Four fireplaces, numerous balconies, indoor courtyard with a fountain and fireplace. Separate entrance to 2 bedrooms fully contained apartment. Has access to the main house if desired. Perfect for an Airbnb (currently licensed), or in-law or guest apartment.
- Type:
- Condo
- Sq.Ft.:
- 1,079
- Status:
- Active
- Beds:
- 2
- Year built:
- 1988
- Baths:
- 2.00
- MLS#:
- 41071570
ADDITIONAL INFORMATION
This updated ground-level single-story end unit in the highly desirable gated community of Copper Ridge truly exemplifies luxury & comfort in a serene, park-like setting. The open-concept great room features high ceilings, a sliding glass door that opens to a private, spacious patio, complete w storage & beautiful views of the Redwood trees, perfect for outdoor relaxation. The modern kitchen is equipped w white cabinets, granite counters, ss appliances, making it both stylish & functional. The luxurious primary suite offers ample space w double closets, while the updated bathrooms feature granite counters for a touch of elegance. Additional conveniences incl an in-unit stacked washer/dryer, window blinds, along w wide plank flooring throughout the unit. For parking, there is a one-car garage just steps from the front door, accessible via a private pathway, along with plenty of street parking. The community provides 24/7 security gate, & a range of amenities incl tennis courts, fitness center, pools, spa, & clubhouse. Located close to the City Center, BART, Trail, A+ schools, ideally close to shops, restaurants, Fwy. NEW heating/air, washer/dryer, stove! HOA covers water/sewer/garbage.
$375,000
9072 Craydon Cir San Ramon, CA 94583
- Type:
- Townhouse
- Sq.Ft.:
- 612
- Status:
- Active
- Beds:
- 1
- Lot size:
- 0.02 Acres
- Year built:
- 1963
- Baths:
- 1.00
- MLS#:
- 41071219
ADDITIONAL INFORMATION
Welcome to this delightful 1-bedroom, 1-bathroom nestled in the sought-after Sunny Glen 55+ Senior Community. This inviting home features an updated open-concept kitchen that seamlessly flows into a generously sized living room, perfect for entertaining or relaxing. The kitchen comes equipped with essential appliances, including a refrigerator, dishwasher, and oven. The master bedroom is a serene retreat, complete with a walk-in closet. Enjoy the outdoors from your large, enclosed patio—ideal for sipping your morning coffee or unwinding in the evening. The community itself enhances your lifestyle with its well-appointed clubhouse, which includes a sparkling Pool, BBQ area, shuffleboard court, and a fully equipped gym. This beautifully updated home offers a perfect blend of comfort and convenience in a vibrant, active community. Don’t miss your chance to experience the relaxed and engaging lifestyle Sunny Glen has to offer! Open House Sat/Sun 1-4pm
$1,548,000
1011 Sinopia TER San Ramon, CA 94583
Open House:
Saturday, 11/23 11:00-4:00PM
- Type:
- Single Family
- Sq.Ft.:
- 2,092
- Status:
- Active
- Beds:
- 4
- Lot size:
- 0.04 Acres
- Year built:
- 2024
- Baths:
- 4.00
- MLS#:
- ML81977996
ADDITIONAL INFORMATION
City Village is an exciting new home community crafted by the award-winning builder Summerhill Homes. Conveniently situated near the vibrant City Walk Neighborhood in San Ramon, this community is less than a mile from the bustling City Center, where you'll find an array of restaurants, a movie theater, and shopping options. City Village features 404 homes and boasts a range of amenities, including a 2-acre public park, walking and biking trails, and relaxing seating areas. This ROWS collection Plan 2, ready October 2024, stands out with its 4 bedrooms, 3.5 baths, and a side-by-side garage. First floor has bedroom with ensuite bathroom. The second-floor kitchen with a spacious island and a large window in the dining area. The Rows collection have private front courtyards, a great space for gathering with friends and family. Owned solar panels are included . City Village is designed to offer easy access to services and offices, with options for walking or biking to school, work, and public transit. Nearby attractions include the Central Park, Canyon Lakes Golf Course, and Bridges Golf Club. Please note that the photo images provided are model renderings, and color schemes and options may vary. Visit City Village for more information and to tour our designer-curated Model homes.
$1,548,000
1011 Sinopia Terrace San Ramon, CA 94583
Open House:
Saturday, 11/23 7:00-12:00AM
- Type:
- Single Family
- Sq.Ft.:
- 2,092
- Status:
- Active
- Beds:
- 4
- Lot size:
- 0.04 Acres
- Year built:
- 2024
- Baths:
- 4.00
- MLS#:
- ML81977996
ADDITIONAL INFORMATION
City Village is an exciting new home community crafted by the award-winning builder Summerhill Homes. Conveniently situated near the vibrant City Walk Neighborhood in San Ramon, this community is less than a mile from the bustling City Center, where you'll find an array of restaurants, a movie theater, and shopping options. City Village features 404 homes and boasts a range of amenities, including a 2-acre public park, walking and biking trails, and relaxing seating areas. This ROWS collection Plan 2, ready October 2024, stands out with its 4 bedrooms, 3.5 baths, and a side-by-side garage. First floor has bedroom with ensuite bathroom. The second-floor kitchen with a spacious island and a large window in the dining area. The Rows collection have private front courtyards, a great space for gathering with friends and family. Owned solar panels are included . City Village is designed to offer easy access to services and offices, with options for walking or biking to school, work, and public transit. Nearby attractions include the Central Park, Canyon Lakes Golf Course, and Bridges Golf Club. Please note that the photo images provided are model renderings, and color schemes and options may vary. Visit City Village for more information and to tour our designer-curated Model homes.
$1,548,000
1011 Sinopia Terrace San Ramon, CA 94583
Open House:
Saturday, 11/23 11:00-4:00PM
- Type:
- Single Family
- Sq.Ft.:
- 2,092
- Status:
- Active
- Beds:
- 4
- Lot size:
- 0.04 Acres
- Year built:
- 2024
- Baths:
- 4.00
- MLS#:
- ML81977996
ADDITIONAL INFORMATION
City Village is an exciting new home community crafted by the award-winning builder Summerhill Homes. Conveniently situated near the vibrant City Walk Neighborhood in San Ramon, this community is less than a mile from the bustling City Center, where you'll find an array of restaurants, a movie theater, and shopping options. City Village features 404 homes and boasts a range of amenities, including a 2-acre public park, walking and biking trails, and relaxing seating areas. This ROWS collection Plan 2, ready October 2024, stands out with its 4 bedrooms, 3.5 baths, and a side-by-side garage. First floor has bedroom with ensuite bathroom. The second-floor kitchen with a spacious island and a large window in the dining area. The Rows collection have private front courtyards, a great space for gathering with friends and family. Owned solar panels are included . City Village is designed to offer easy access to services and offices, with options for walking or biking to school, work, and public transit. Nearby attractions include the Central Park, Canyon Lakes Golf Course, and Bridges Golf Club. Please note that the photo images provided are model renderings, and color schemes and options may vary. Visit City Village for more information and to tour our designer-curated Model homes.
$2,099,000
165 Canyon Lakes Way San Ramon, CA 94582
- Type:
- Single Family
- Sq.Ft.:
- 3,024
- Status:
- Active
- Beds:
- 4
- Lot size:
- 0.17 Acres
- Year built:
- 1988
- Baths:
- 3.00
- MLS#:
- ML81977805
ADDITIONAL INFORMATION
Welcome to this beautiful single-family home in the highly desirable Canyon Lakes Estates! Tranquil and peaceful, situated at the end of a cul-de-sac, this 3000 sq ft home features vaulted ceilings, 4 generous sized bedrooms, 2.5 baths, 2 fireplaces, wet bar, wired for surround sound, 3 car-garage on a large lot that sides to a common space, and much more. Newly renovated in 2021 with gorgeous engineered hardwood floors, new carpets and tiles. New interior and exterior paint. Completely remodeled huge backyard with pavers and artificial turf. This gated community has an exclusive feel yet located just minutes away from The Lot Cinema and Mall, Iron Horse Trail, The Marketplace Shops, library, Clubsport of San Ramon, highly rated public schools, restaurants and quick access to freeway(I-680)!
- Type:
- Single Family
- Sq.Ft.:
- 960
- Status:
- Active
- Beds:
- 2
- Lot size:
- 0.12 Acres
- Year built:
- 1963
- Baths:
- 2.00
- MLS#:
- 41070635
ADDITIONAL INFORMATION
Welcome to 9157 Tangerine Street, located in the desirable Sunny Glen 55+ community of San Ramon. Move-in ready warm and welcoming 2 bedroom, 2 bath single story. Primary bedroom with beautifully updated en suite bath. Freshly painted interior, bright kitchen with granite countertops and stainless steel appliances. Spacious low maintenance yard, backyard has covered patio, fruit trees and storage shed. The Sunny Glen community offers amazing amenities including a community room, swimming pool, exercise room, bocce courts, library and RV parking. Located just minutes from shopping centers, golf courses, parks and freeway access.
$2,325,000
95 Lone Pine Ct San Ramon, CA 94582
- Type:
- Single Family
- Sq.Ft.:
- 2,998
- Status:
- Active
- Beds:
- 5
- Lot size:
- 0.25 Acres
- Year built:
- 1983
- Baths:
- 4.00
- MLS#:
- 41070625
ADDITIONAL INFORMATION
Open House 09.21 and 09.22 from 1-4 pm. Court Location in Vista San Ramon, one of the most sought after neighborhoods in San Ramon. Conveniently located in close proximity to San Ramon's Central Park, City Center, Iron Horse Middle School, San Ramon Regional Hospital, The Marketplace and within minutes to the freeway. Park like, Quarter acre flat lot with a huge side and backyard perfect for entertaining and play area for kids. High Vaulted ceilings, bright and large home with an open floor plan. It has a formal living room, dining room, family room and updated kitchen with professional Deco and Viking appliances, center island with a veggie sink, freshly updated cabinets. Downstairs is a full bedroom and a brand new full bathroom, upstairs are three large bedrooms including the primary bedroom. A large bonus room with an attached bathroom was used as a secondary Primary bedroom by the previous & current owner, and has a bonus space that can be used as an office or nursery.
$3,138,000
7001 Laurelspur Loop San Ramon, CA 94582
- Type:
- Single Family
- Sq.Ft.:
- 4,251
- Status:
- Active
- Beds:
- 4
- Lot size:
- 0.12 Acres
- Year built:
- 2016
- Baths:
- 5.00
- MLS#:
- ML81977022
ADDITIONAL INFORMATION
[Back on Market; No Fault of Seller] VIEWS, VIEWS, VIEWS! This stunning 8-year-old luxury home in the sought-after Gale Ranch neighborhood offers breathtaking panoramic vistas and modern amenities. Inside, an open-concept floor plan features spacious, sunlit rooms with high-end finishes that blend elegance and comfort. At the center of the home is a chefs kitchen with an oversized island, top-tier appliances, and custom cabinetryperfect for both cooking and gathering. The outdoor living areas are equally impressive, including a California room, covered patio, and a beautifully landscaped backyard ideal for entertaining or relaxing while enjoying the views. Designed for comfort and convenience, the home includes multiple en-suite bedrooms, with a guest suite on the main floor. The luxurious primary suite has a private balcony, spa-like bathroom, and large walk-in closets for a true retreat experience. Other features include a large loft, epoxy-coated garage with a Tesla EV charger, smart home technology, solar panels, and multiple Tesla Powerwalls for energy efficiency. Located within short distance of top-rated schools, parks, and shopping plazas, this home balances sophistication and practicality, making it perfect for any family.
$339,000
9054 Craydon Cir San Ramon, CA 94583
- Type:
- Townhouse
- Sq.Ft.:
- 612
- Status:
- Active
- Beds:
- 1
- Lot size:
- 0.02 Acres
- Year built:
- 1963
- Baths:
- 1.00
- MLS#:
- 41069831
ADDITIONAL INFORMATION
Price improvement!!! Welcome to Sunny Glen, a charming townhome in an exclusive 55+ community. This one-bedroom, one-bathroom, single-level residence is designed for both comfort and convenience. The remodeled open-concept kitchen features granite countertops, modern appliances, and classic white cabinetry—a true delight for any home chef. The bathroom has been thoughtfully updated with luxury vinyl flooring, a stylish vanity, and ample storage. Throughout the home, new vinyl flooring and fresh paint add a touch of elegance. The spacious covered patio offers a serene spot to enjoy the sunset over the Dublin Hills in complete privacy. Practical amenities include assigned covered parking with overhead storage and plenty of visitor parking. The community clubhouse is a social hub, offering a pool, spa, bocce, shuffleboard, and a library to keep you engaged. The HOA covers free laundry, basic cable, water, sewer, and garbage services for your convenience. Ideally situated near shopping, a senior center, medical facilities, golf courses, and a fire station, Sunny Glen invites you to embrace the ideal 55+ lifestyle. Make this exquisite home your own and experience the best that life has to offer.
- Type:
- Condo
- Sq.Ft.:
- 1,079
- Status:
- Active
- Beds:
- 2
- Lot size:
- 0.03 Acres
- Year built:
- 1988
- Baths:
- 2.00
- MLS#:
- 324057841
ADDITIONAL INFORMATION
Luxury living in the heart of San Ramon, this west facing 2 bedroom 2 bathroom condo boasts 1,079 sq. Ft of living space nestled within a secure gated community. Features open concept living, with cozy fireplace, detached garage within front courtyard, as well as a private patio adjacent to the living area with extra storage. Kitchen includes, range, built-in microwave, refrigerator, granite counters, wood cabinets, plus 2 windows for afternoon sun to filter through the surrounding well maintained landscaping and trees. Bedrooms are nicely sized with ample closet space. Nearly new full-size washer & dryer located in hall are also included. Enjoy the perks of your gated community including pools, tennis, and a robust gym. Near top rated schools, walking/biking/running trails, City Center Bishop Ranch, with convenient access to upscale shopping, entertainment, and restaurants. Minutes to freeway access.
$1,899,000
11 Carson Ct San Ramon, CA 94582
- Type:
- Single Family
- Sq.Ft.:
- 2,312
- Status:
- Active
- Beds:
- 4
- Lot size:
- 0.21 Acres
- Year built:
- 1992
- Baths:
- 2.00
- MLS#:
- 41067899
ADDITIONAL INFORMATION
Welcome to this charming single-story home with four bedrooms and two bathrooms. Step inside to find a spacious living room with a cozy fireplace, perfect for relaxing evenings. The inviting common room also features a fireplace and a sliding glass door leading to the patio, ideal for entertaining. The formal dining room is conveniently located off the kitchen, which includes a delightful eat-in area for casual meals. The main bedroom is a serene retreat, boasting a walk-in closet and a sliding glass door that opens to the patio. This home is equipped with solar panels and an EV charger in the garage, promoting sustainable living. Additionally, the three-car garage provides ample parking and storage. Combining comfort and functionality, this home offers plenty of space for family gatherings and personal relaxation. Most windows have window shades for added comfort and privacy. There is also a laundry room with a sink. Don’t miss the opportunity to make this beautiful home yours!
- Type:
- Condo
- Sq.Ft.:
- 949
- Status:
- Active
- Beds:
- 2
- Lot size:
- 0.02 Acres
- Year built:
- 1988
- Baths:
- 2.00
- MLS#:
- CRSW24147131
ADDITIONAL INFORMATION
This street-level condo has been completely remodeled and is move in ready. New full kitchen with brand new dishwasher, range and hood, brand new cabinets and new quartz countertop. New floors throughout, new doors, new light fixtures, newly painted throughout and new bathroom vanities. The open kitchen overlooks the living and patio area. Adjacent to the kitchen is a large pantry and laundry room with full-size washer and dryer. The master suite is spacious with oversized closet & new neutral carpet. Nestled in the vibrant heart of San Ramon, the Reflections Community is an oasis of tranquility, blue waterways & soothing fountains all with an air of easy resort style living that will melt the rigors of the day to rejuvenation. Conveniently located among beautifully manicured grounds in a gated San Ramon community, close to… everything! Private patio with additional storage. Enjoy amenities including pool, BBQ and Gym. Walking distance to the Market Place, City Center, eateries, top rated schools, parks, churches & short drive to freeways & renown golf courses. Must See!
- Type:
- Condo
- Sq.Ft.:
- 949
- Status:
- Active
- Beds:
- 2
- Lot size:
- 0.02 Acres
- Year built:
- 1988
- Baths:
- 2.00
- MLS#:
- SW24147131
ADDITIONAL INFORMATION
This street-level condo has been completely remodeled and is move in ready. New full kitchen with brand new dishwasher, range and hood, brand new cabinets and new quartz countertop. New floors throughout, new doors, new light fixtures, newly painted throughout and new bathroom vanities. The open kitchen overlooks the living and patio area. Adjacent to the kitchen is a large pantry and laundry room with full-size washer and dryer. The master suite is spacious with oversized closet & new neutral carpet. Nestled in the vibrant heart of San Ramon, the Reflections Community is an oasis of tranquility, blue waterways & soothing fountains all with an air of easy resort style living that will melt the rigors of the day to rejuvenation. Conveniently located among beautifully manicured grounds in a gated San Ramon community, close to… everything! Private patio with additional storage. Enjoy amenities including pool, BBQ and Gym. Walking distance to the Market Place, City Center, eateries, top rated schools, parks, churches & short drive to freeways & renown golf courses. Must See!
- Type:
- Condo
- Sq.Ft.:
- 1,317
- Status:
- Active
- Beds:
- 3
- Year built:
- 1971
- Baths:
- 2.00
- MLS#:
- 41066431
ADDITIONAL INFORMATION
Gorgeous move in ready home. Corner unit, situated in the desirable San Ramon Area, with good schools! You will enjoy the modern style & open floor plan. Recess lightings, new carpet throughout, new interior paint, AC unit, granite countertop with updated white kitchen cabinets, large windows, huge 3 bedrooms & 2 baths, with extra large closet space, security gates, private & guest parking spaces. HOA included: Hot & cold water, trash removal, 2 pool area, saunas, laundry room, gym, mailroom, recreation room, & picnic area. Easy access to freeways, shopping centers, restaurants, parks, recreational facilities & close by schools. Make this your new home!
- Type:
- Other
- Sq.Ft.:
- 947
- Status:
- Active
- Beds:
- 3
- Lot size:
- 0.01 Acres
- Year built:
- 2014
- Baths:
- 2.00
- MLS#:
- 224074604
ADDITIONAL INFORMATION
Original owner! Park Central community boasts 11 buildings, quiet, quaint, and super safe neighborhood. Walking distance to award winning Iron Horse Middle School and spectacular Iron Horse Trail. Minutes away from the City Center mall, Bishop Ranch business park, San Ramon Regional Hospital, Kaiser Permanente Hospital, 680 Freeway, Whole Foods, Target, Tesla Superchargers, and the local Farmer's market. 220Volt EV charging available in two car tandem Garage (electricity rolls up to unit, paid by owner). 110Volt outlet in Garage included in HOA dues.
$875,000
1215 Nancy Ln San Ramon, CA 94582
- Type:
- Condo
- Sq.Ft.:
- 1,211
- Status:
- Active
- Beds:
- 2
- Lot size:
- 0.02 Acres
- Year built:
- 2003
- Baths:
- 2.00
- MLS#:
- 41063280
ADDITIONAL INFORMATION
*** Recent Complete Renovation! New kitchen appliances! Refreshed cabinets. Refreshed bathrooms, light fixtures, new interior paint! Welcome to Your Dream Home in Shelbourne@Windemere! Discover the perfect blend of comfort and style in this stunning two-bed, two-bath townhouse-style condo. Nestled in sought-after Shelbourne at Windemere community, this home boasts an open, modern floor plan awash with natural light and newly installed laminate flooring throughout. Imagine cozy evenings by the inviting fireplace in the spacious living room, or savoring your morning coffee on the charming balcony off the kitchen, ideal 4 BBQs and relaxing outdoors. The expansive kitchen offers plenty of space for culinary adventures, while the bedrooms feature generous proportions and plenty of storage in the closets for all your needs. This home also includes attached two-car garage & ample guest parking, ensuring convenience for you and your visitors. Located just minutes from top-rated schools, vibrant neighborhood parks, & scenic walking trails, you'll also enjoy easy access to shopping, dining, and entertainment at the Lot City Center. Schedule a visit today and experience the perfect blend of tranquility and convenience, with Dougherty Valley High School just a stone's throw away.
$422,000
9010 Craydon Cir San Ramon, CA 94583
- Type:
- Townhouse
- Sq.Ft.:
- 780
- Status:
- Active
- Beds:
- 2
- Lot size:
- 0.03 Acres
- Year built:
- 1963
- Baths:
- 1.00
- MLS#:
- 41061558
ADDITIONAL INFORMATION
Welcome to Sunny Glen, an enchanting townhome in an exclusive 55+ community. This meticulously designed 780 sq.ft single-level residence offers two bedrooms and one bath, providing comfort and convenience. Step into the remodeled open concept kitchen, boasting elegant countertops, new appliances, and stylish cabinets—an ideal space for culinary creativity. The upgraded bathroom features new luxury vinyl flooring, a charming vanity, oversized shower and ample storage for organized living. Unwind on the expansive enclosed patio, enjoying serene sunsets over the scenic Dublin Hills. Residents can enjoy exceptional clubhouse amenities, including a refreshing pool, bocce and shuffleboard courts, and a library for leisurely reading. The HOA covers additional perks such as free laundry, basic cable, water, sewer, and garbage, ensuring a worry-free lifestyle. Conveniently situated near shopping centers, a senior center, doctors' offices, golf courses, and a fire station, this location offers easy access to essential services and recreational activities. Embrace the perfect 55+ lifestyle by making this inviting home your own and relishing in the idyllic ambiance of Sunny Glen.
$3,489,000
4506 Lilac Ridge Rd San Ramon, CA 94582
- Type:
- Single Family
- Sq.Ft.:
- 6,083
- Status:
- Active
- Beds:
- 5
- Lot size:
- 0.23 Acres
- Year built:
- 2003
- Baths:
- 6.00
- MLS#:
- 41057138
ADDITIONAL INFORMATION
Highly sought after Summit Bridge Floor Plan! These homes seldom come on the market! This is THE Model Home! Amazing Views! Enjoy the distinguished schools associated with this highly desirable home: Every detail has been carefully considered. i Home chefs will appreciate the high-end appliances found in this home's kitchen. Indoor laundry simplifies your life and makes it easy to keep up with family's clothes washing needs. The kitchen comes equipped with the high-end appliances found in this home's kitchen. Indoor laundry simplifies your life and makes it easy to keep up with family's clothes washing needs. The kitchen comes equipped with impressive stainless steel appliances. Collect and display your favorite wines with style and flair with this home's impressive wine storage capacity. Enjoy a relaxing game of bocce ball with friends and family. Beat the summer heat with the shade provided by this home's covered patio. Outside, stunning mature landscaping matches the interior beauty of this home. Must See!
$1,349,990
Address not provided San Ramon, CA 94582
- Type:
- Single Family
- Sq.Ft.:
- 3,833
- Status:
- Active
- Beds:
- 5
- Lot size:
- 0.2 Acres
- Year built:
- 2005
- Baths:
- 5.00
- MLS#:
- ML81485552
ADDITIONAL INFORMATION
Highly upgraded gorgeous home featuring soaring volume ceilings,spacious family room,office, tech area,loggia,hardwood & stone floors,granite counters & SS appliances,built-in frige,security&surround sys.Desirable downstairs bed w/full bath. Spacious yard w/ fruit trees.

The data relating to real estate for sale on this display comes in part from the Internet Data Exchange program of the MLSListingsTM MLS system. Real estate listings held by brokerage firms other than Xome Inc. are marked with the Internet Data Exchange icon (a stylized house inside a circle) and detailed information about them includes the names of the listing brokers and listing agents. Based on information from the MLSListings MLS as of {{last updated}}. All data, including all measurements and calculations of area, is obtained from various sources and has not been, and will not be, verified by broker or MLS. All information should be independently reviewed and verified for accuracy. Properties may or may not be listed by the office/agent presenting the information.

Information being provided is for consumers' personal, non-commercial use and may not be used for any purpose other than to identify prospective properties consumers may be interested in purchasing. Information has not been verified, is not guaranteed, and is subject to change. Copyright 2024 Bay Area Real Estate Information Services, Inc. All rights reserved. Copyright 2024 Bay Area Real Estate Information Services, Inc. All rights reserved. |
Barbara Lynn Simmons, CALBRE 637579, Xome Inc., CALBRE 1932600, [email protected], 844-400-XOME (9663), 2945 Townsgate Road, Suite 200, Westlake Village, CA 91361

Data maintained by MetroList® may not reflect all real estate activity in the market. All information has been provided by seller/other sources and has not been verified by broker. All measurements and all calculations of area (i.e., Sq Ft and Acreage) are approximate. All interested persons should independently verify the accuracy of all information. All real estate advertising placed by anyone through this service for real properties in the United States is subject to the US Federal Fair Housing Act of 1968, as amended, which makes it illegal to advertise "any preference, limitation or discrimination because of race, color, religion, sex, handicap, family status or national origin or an intention to make any such preference, limitation or discrimination." This service will not knowingly accept any advertisement for real estate which is in violation of the law. Our readers are hereby informed that all dwellings, under the jurisdiction of U.S. Federal regulations, advertised in this service are available on an equal opportunity basis. Terms of Use
San Ramon Real Estate
The median home value in San Ramon, CA is $1,383,015. This is higher than the county median home value of $761,600. The national median home value is $338,100. The average price of homes sold in San Ramon, CA is $1,383,015. Approximately 69.41% of San Ramon homes are owned, compared to 28.04% rented, while 2.55% are vacant. San Ramon real estate listings include condos, townhomes, and single family homes for sale. Commercial properties are also available. If you see a property you’re interested in, contact a San Ramon real estate agent to arrange a tour today!
San Ramon, California has a population of 85,688. San Ramon is more family-centric than the surrounding county with 53.11% of the households containing married families with children. The county average for households married with children is 35.9%.
The median household income in San Ramon, California is $173,519. The median household income for the surrounding county is $110,455 compared to the national median of $69,021. The median age of people living in San Ramon is 40.6 years.
San Ramon Weather
The average high temperature in July is 84.4 degrees, with an average low temperature in January of 39.2 degrees. The average rainfall is approximately 19 inches per year, with 0 inches of snow per year.
