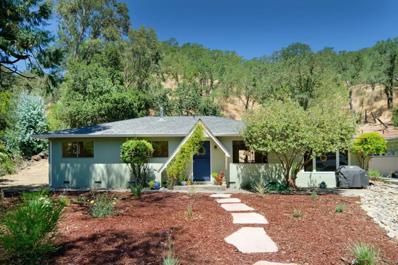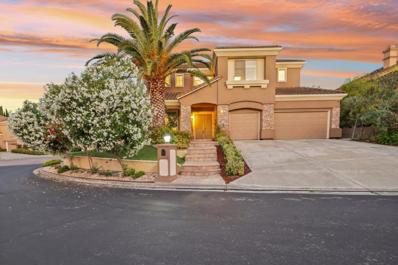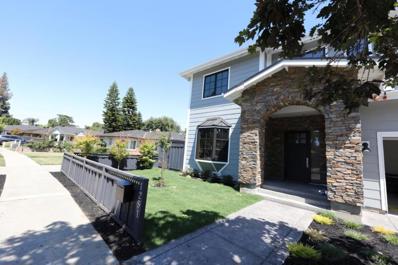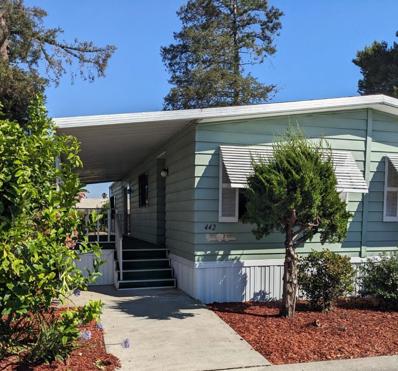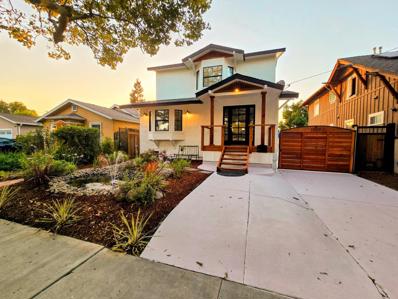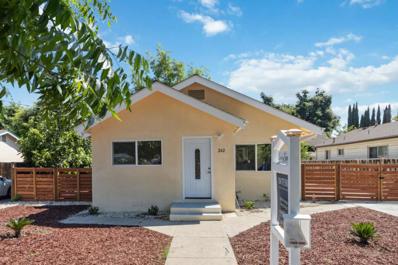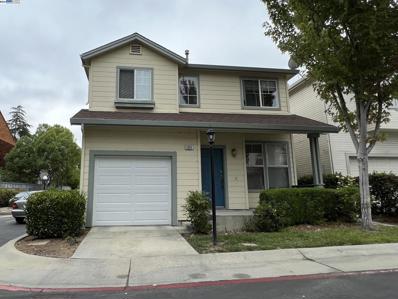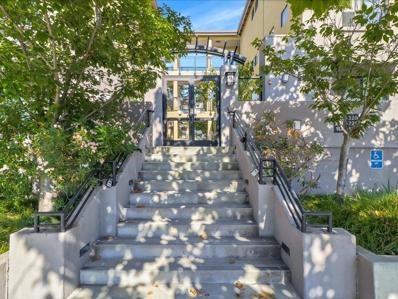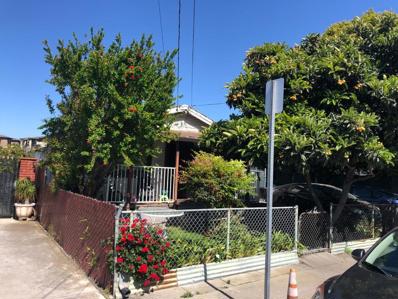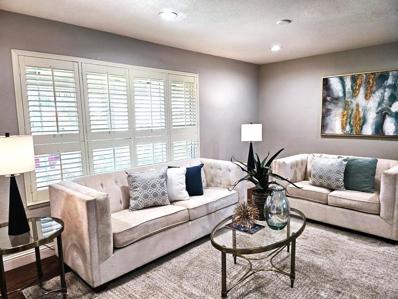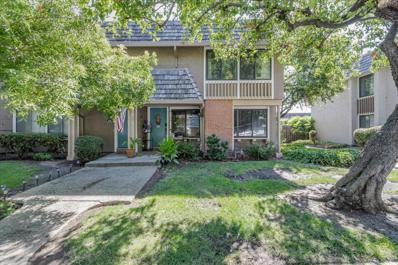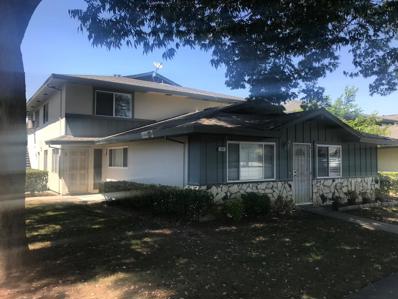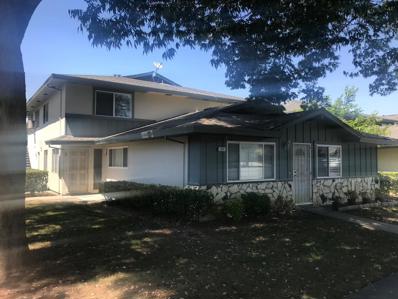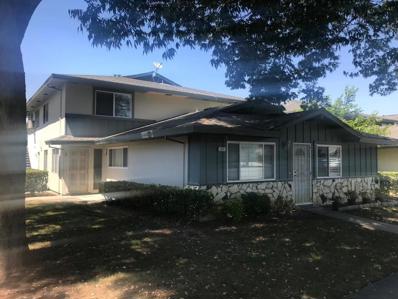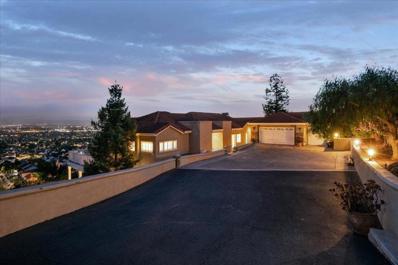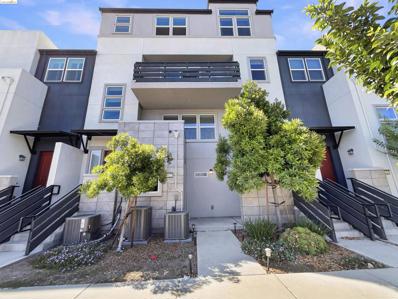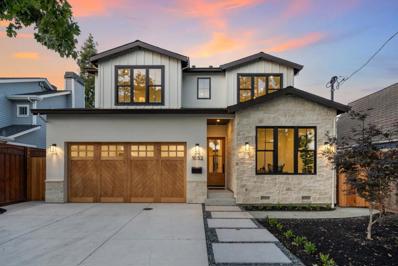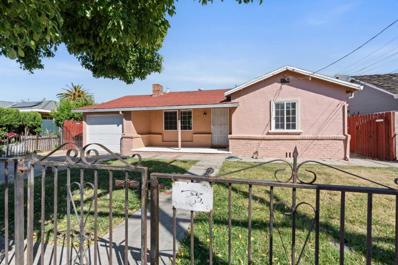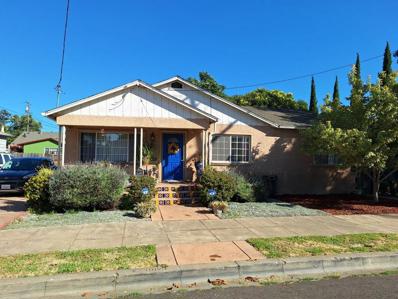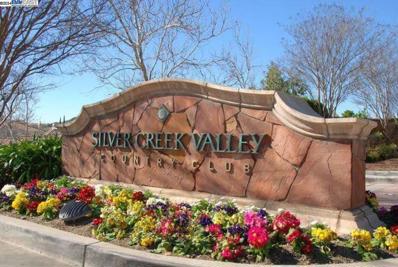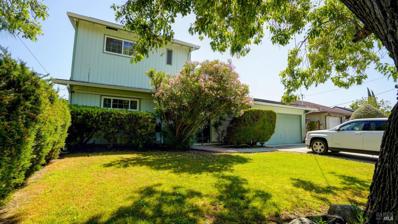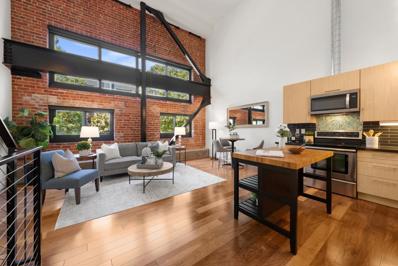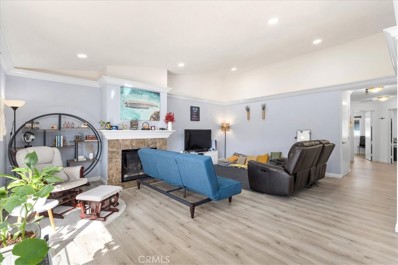San Jose CA Homes for Sale
$1,299,000
21571 Almaden Road San Jose, CA 95120
- Type:
- Single Family
- Sq.Ft.:
- 1,374
- Status:
- Active
- Beds:
- 3
- Lot size:
- 0.71 Acres
- Year built:
- 1962
- Baths:
- 1.00
- MLS#:
- ML81972623
ADDITIONAL INFORMATION
Single level on a large lot in the historical area of New Almaden. Peaceful, with mature trees providing shade and a sense of seclusion from the main road. Light and bright open floorplan. Hickory hardwood flooring, two-tier limestone slab kitchen counter single bowl apron sink, 4-burner gas range with oven, pantry, NEW recessed lighting, NEW doors with new hardware, freshly painted interior and exterior, NEW carpet in family room, French drains plus much more. The back yard has a beautifully crated deck that features built-in bench seating and a pergola that provides shade. There is also room on the deck for additional outdoor seating, making it a great spot for al fresco dining. San Jose Unified School District: Graystone Elementary, Bret Harte Middlel and Leland High. The home is just down the road from the entrance to Quicksilver Park as well as famous La Foret French restaurant. Travel a little further south and you will come to the Alamitos Vineyards winery. The tiny village of New Almaden is nestled in a canyon between the Pueblo Hills and the spurs of the Santa Cruz Mountains. Membership in the Community Club is optional and includes many activities throughout the year including Easter Egg Hunt, 4th of July BBQ, New Almaden Day Parade and much more.
- Type:
- Condo
- Sq.Ft.:
- 1,224
- Status:
- Active
- Beds:
- 2
- Year built:
- 2008
- Baths:
- 2.00
- MLS#:
- ML81972353
ADDITIONAL INFORMATION
Experience urban luxury living in this stunning 2-bedroom, 2-bathroom residence perched on the 19th floor, offering sweeping downtown city views. Boasting 1,224 square feet of total living space, this home features an open floor plan with hardwood floors in common areas and plush carpet in bedrooms. The kitchen showcases newer cabinets, granite countertops, and stainless steel appliances. Security is ensured with 24-hour on-site building security. Enjoy an array of amenities including a fitness center, entertainment lounge, outdoor pool, Jacuzzi, and BBQ areas. Two gated secured assigned parking spaces and an in-unit washer and dryer provide added convenience. Built in 2008, this home offers modern living. Don't miss the opportunity to make this urban oasis your own!
$3,598,000
1770 Lucca Place San Jose, CA 95138
- Type:
- Single Family
- Sq.Ft.:
- 3,880
- Status:
- Active
- Beds:
- 5
- Lot size:
- 0.21 Acres
- Year built:
- 1998
- Baths:
- 5.00
- MLS#:
- ML81972370
ADDITIONAL INFORMATION
Experience unparalleled luxury at 1770 Lucca Place, nestled within the exclusive gates of the prestigious Silver Creek Valley Country Club. This Monterey Collection property offers 5 bedrooms + office and 4.5 bathrooms with living size 3,880 SqFt on a 9,000 SqFt LOT, an open-concept living space w/high ceilings & natural light, a chef's dream kitchen w/granite slab counters and ample storages. Adjacent to the kitchen, the super family room offers a comfortable space for everyday living and entertaining. The upstairs primary suite boasts a luxurious retreat designed for ultimate comfort. It includes a spa-like bathroom featuring a soaking tub, and separate his-and-her walk-in closets. Additionally, the suite boasts a dedicated office space and private balcony, ideal for working from home or providing a quiet area for study. The downstairs ensuite bedroom is ideal for parents or guests, offering privacy with its own entrance. This home is equipped with paid-off solar panels. Dont miss this rare opportunity to own a gem inside the gates. This collection has its own private entrance so you can be on the freeway in minutes. Schedule your private tour today and discover the luxurious living that awaits.
- Type:
- Condo
- Sq.Ft.:
- 1,224
- Status:
- Active
- Beds:
- 2
- Year built:
- 2008
- Baths:
- 2.00
- MLS#:
- ML81972353
ADDITIONAL INFORMATION
Experience urban luxury living in this stunning 2-bedroom, 2-bathroom residence perched on the 19th floor, offering sweeping downtown city views. Boasting 1,224 square feet of total living space, this home features an open floor plan with hardwood floors in common areas and plush carpet in bedrooms. The kitchen showcases newer cabinets, granite countertops, and stainless steel appliances. Security is ensured with 24-hour on-site building security. Enjoy an array of amenities including a fitness center, entertainment lounge, outdoor pool, Jacuzzi, and BBQ areas. Two gated secured assigned parking spaces and an in-unit washer and dryer provide added convenience. Built in 2008, this home offers modern living. Don't miss the opportunity to make this urban oasis your own!
$3,750,000
1251 Madrona Avenue San Jose, CA 95125
Open House:
Saturday, 11/23 1:00-4:00PM
- Type:
- Single Family
- Sq.Ft.:
- 3,769
- Status:
- Active
- Beds:
- 5
- Lot size:
- 0.15 Acres
- Year built:
- 2024
- Baths:
- 6.00
- MLS#:
- ML81972347
ADDITIONAL INFORMATION
Brand New Luxury Home with Stunning Double-Height Living Room. Modern Elegance Meets Timeless Comfort: seamlessly blends with classic elegance and high-end wood finishes. The double-height living room boasts abundant natural light, creating an open and airy atmosphere perfect for entertaining and relaxation. Featuring premium wood-framed windows and stain-grade interior doors, this home exudes quality and sophistication. Offers 5 generously sized bedrooms, each with its own en-suite bathroom, providing privacy and convenience for every family member or guest. The first-floor bedroom, ideally suited for a home office. The gourmet kitchen, equipped with top-of-the-line appliances, sleek countertops, and ample cabinet space, making it a chefs dream. Each bedroom is designed with comfort and privacy in mind. The first-floor bedroom, perfect for an office or a welcoming guest suite. Situated in a peaceful neighborhood, this home is within walking distance to Willow Glen Middle School and High School, making it an ideal location for families. Enjoy the convenience of being just a 5-minute drive from Willow Glen downtown, with its array of shops, restaurants, and entertainment options. This brand-new construction offers the perfect blend of luxury, comfort, and convenience.
$249,888
442 Giannotta Way San Jose, CA 95133
- Type:
- Manufactured/Mobile Home
- Sq.Ft.:
- 1,344
- Status:
- Active
- Beds:
- 2
- Year built:
- 1977
- Baths:
- 2.00
- MLS#:
- ML81972275
ADDITIONAL INFORMATION
Welcome to an ideally situated, well-kept park within walking distance of shopping and public transportation. It is also close to hospitals, freeways, parks, and more. The park has a pool, hot tub, BBQ area, clubhouse with a library, pool table, and space to hold parties and gatherings. The double-wide has two bedrooms, two full baths, and a large living room with built-in cabinets. It has a separate laundry area and a large storage unit outside. One person must be 55+ years old, and no one under 18 is allowed to live in the park.
$1,848,888
1010 Spencer AVE San Jose, CA 95125
- Type:
- Single Family
- Sq.Ft.:
- 2,412
- Status:
- Active
- Beds:
- 4
- Year built:
- 1916
- Baths:
- 3.00
- MLS#:
- ML81972059
ADDITIONAL INFORMATION
Nestled in the heart of Willow Glen, this remodeled modern farmhouse blends timeless elegance with contemporary luxury. Four spacious bedrooms, two primary suites, each with their own private kitchen make this home an entertainer's dream and a private retreat all in one. The chef-inspired kitchen is a masterpiece of design and functionality featuring white shaker cabinets, quartz countertops and top-of-the-line stainless steel appliances. The front yard welcomes you with a cozy sitting area and a tranquil stream-fed pond, its lighted fountain casting a magical glow. The expansive backyard is an entertainer's paradise, boasting multiple seating areas, a dedicated BBQ zone, a playful dog run, and ample space for gatherings. A permitted accessory building offers endless possibilities, from an ADU to a home office or studio. Feature upgrades include new solar, new state of the art HVAC, new roof, new tankless water heater, high-end Electrolux washer/dryer, Custom Barn Doors, wide vinyl Plank floors, custom baseboards, fresh paint and impeccable finishes throughout. An automatic gate ensures convenience and privacy. More than just a house, this is a lifestyle. Stroll to the charming downtown "Glen" for boutique shopping, gourmet dining, and vibrant community events. Welcome home!
$1,360,000
242 18th Street San Jose, CA 95116
- Type:
- Single Family
- Sq.Ft.:
- 1,458
- Status:
- Active
- Beds:
- 3
- Lot size:
- 0.17 Acres
- Year built:
- 1915
- Baths:
- 2.00
- MLS#:
- ML81972011
ADDITIONAL INFORMATION
Welcome to this charming remodeled home. This stunning home offers a fresh and modern feel. It's ready for immediate occupancy. Enjoy the bright and open floor plan. Boasting Three Bedroom and Two full Bathrooms. This residence offers a versatile layout that accommodates a range of lifestyles. As you step into this home, you're welcomed by an abundance of natural light that brightens the inviting living room, dinning area and kitchen. This home is conveniently located near Down Town San Jose. You're in close proximity to supermarkets, retail shops and dinning options. Additionally, the detached deep 2-cars garage, inner driveway with ample space for several cars or RV parking, creates a flexible and accommodating environment. You may consider transforming garage into an ADU ( for ADU permits contact County and City) to suit your needs. Don't miss this opportunity to make this wonderful property your new home!
$1,399,999
6006 Evanstone Pl San Jose, CA 95123
- Type:
- Single Family
- Sq.Ft.:
- 1,285
- Status:
- Active
- Beds:
- 3
- Lot size:
- 0.05 Acres
- Year built:
- 1994
- Baths:
- 3.00
- MLS#:
- 41065339
ADDITIONAL INFORMATION
LOCATION! LOCATION! LOCATION! Welcome to 6006 Evanstone Place in San Jose. Buyer's agents welcome. Nestled in the heart of San Jose, 6006 Evanstone Place is located in a vibrant neighborhood that offers a unique and unparalleled living experience in close proximity to the serene Almaden Lake. This meticulously crafted home is a testament to exquisite design, modern comforts, and the allure of a vibrant neighborhood. As you step into this residence, you are greeted by a perfect blend of sophistication and warmth. Spanning across 1,285 square feet, this spacious home boasts three bedrooms and two and a half bathrooms, providing ample space for families of all sizes. The seamless integration of contemporary architecture and thoughtful design is evident throughout the property, creating an inviting atmosphere that feels both luxurious and cozy. The heart of this home is the gourmet kitchen, featuring refrigerator, gas stove/oven, microwave, dishwasher, tile countertops, and wood cabinetry. Whether you are a culinary enthusiast or just enjoy gathering with loved ones, this kitchen is sure to inspire unforgettable moments. The adjacent dining area offers a perfect setting for intimate family dinners or entertaining guests. Great schools and more!
- Type:
- Other
- Sq.Ft.:
- 1,370
- Status:
- Active
- Beds:
- 3
- Year built:
- 2004
- Baths:
- 2.00
- MLS#:
- 224072458
ADDITIONAL INFORMATION
Welcome to this inviting 3-bedroom, 2-bath condo nestled within a secure and sought-after development. The beautiful open floor plan features hardwood floors throughout. Upon entry, you're greeted by a bright living room, dining area, and kitchen equipped with stainless steel appliances. Conveniently located on the ground floor, this unit offers easy access to major freeways including 101, 87, and 880, as well as CalTrain, Light Rail, and SJSU. Enjoy the luxury of 2 assigned parking spaces in the underground garage and the convenience of an in-home washer/dryer. Relax on the patio overlooking the serene community garden. The oversized Master Suite includes a walk-in closet with built-ins, while the large Master Bath features dual sinks, a separate shower, and a tub for ultimate comfort. Situated near parks and a variety of dining establishments, this home provides central access to everything you need for a vibrant lifestyle.
$989,000
1024 12th Street San Jose, CA 95112
- Type:
- Single Family
- Sq.Ft.:
- 652
- Status:
- Active
- Beds:
- 2
- Lot size:
- 0.15 Acres
- Year built:
- 1930
- Baths:
- 1.00
- MLS#:
- ML81971857
ADDITIONAL INFORMATION
Zoned Light Industrial. Opportunity Knocks. Possibilities are endless: 1. Live in the house and work in the back. 2. run your business; turn the house into office and run you business here. 3. rent the house and run your business in the back. 4. fix up the house and enjoy the large back lot. 5. Use your imagination. Note: please verify with city/county on what business you can operate here. The house (fixer upper) is 652 sf. and the lot is 6450 sf per county records... 1 shed and 2 bay workshop with possible office towards the back of the lot... The house was built in 1930 per county records. A must see opportunity for anyone paying rent somewhere else to run your business.... why pay rent to run your business when you can own your place and in a way pay yourself.
$1,499,000
52 Park Belmont Place San Jose, CA 95136
- Type:
- Single Family
- Sq.Ft.:
- 2,124
- Status:
- Active
- Beds:
- 4
- Lot size:
- 0.15 Acres
- Year built:
- 1978
- Baths:
- 3.00
- MLS#:
- ML81971488
ADDITIONAL INFORMATION
Move in ready home on a quiet cul-de-sac. Walk in & enjoy a welcoming living room w/ lots of natural light. Make your way to the formal dining area off of the kitchen, which also has a separate eating area. In the cozy family room there is a gas fireplace. The 2nd story has a Lrg master retreat w/ a beautifully remodeled bathroom & Lrg walk-in closet. The 3 secondary rooms are perfect for a growing family. The 2nd bathroom upstairs is also beautifully remodeled w/ cool tones & designer touches. The park-like backyard is the perfect spot for relaxing, gardening, & spacious enough to entertain. If you enjoy nature, the close proximity to Martial Cottle park will allow you to go for a relaxing walk anytime. Feel close to the community & enjoy the year-round events at the park. This park is unique because it will never be developed because the Cottle family donated their ranch to become a public space. The schools include Hayes elementary, Davis Intermediate middle, & Andrew P. Hill High
- Type:
- Townhouse
- Sq.Ft.:
- 1,441
- Status:
- Active
- Beds:
- 3
- Lot size:
- 0.04 Acres
- Year built:
- 1973
- Baths:
- 3.00
- MLS#:
- ML81971050
ADDITIONAL INFORMATION
$35,000 PRICE REDUCTION SINCE LISTED!!! New textured carpet has been installed on stairs, balance of flooring ceramic title and laminate. Bright and airy end-unit with 3 bedroom 2 and 1/2 bath in the Blossom Valley neighborhood. Close to all conveniences such as grocery, restaurants and entertainment; plus Oakridge Mall is just a few minuets away. Private back deck leads to the 2 car garage. New HVAC system and water heater in 2021 Community amenities include large pool, kids pool, spa, game room, newly updated clubhouse and BBQ areas - and cannot forget to rave about the tranquil neighborhood where walking your dogs or teaching your children how to ride a bike create lifelong memories.
Open House:
Saturday, 11/23 1:00-4:00PM
- Type:
- Condo
- Sq.Ft.:
- 903
- Status:
- Active
- Beds:
- 2
- Year built:
- 1970
- Baths:
- 1.00
- MLS#:
- ML81970753
ADDITIONAL INFORMATION
Totally remodeled two bedroom, one bathroom condo. New walls, floors, kitchen, bathroom, furnace, appliances. One car, enclosed garage parking with storage space and door remote control. Easy access to Highways 85 and 87 and less than a mile walk to the Snell light rail station. Nearby shopping, including restaurants, grocery stores, Oakridge Mall and Costco. Coy Park and Martial Cottle Park only minutes away. Perfect for a first time home buyer or as an investment. Dont miss the opportunity to make this house your home!
Open House:
Saturday, 11/23 9:00-12:00AM
- Type:
- Condo
- Sq.Ft.:
- 903
- Status:
- Active
- Beds:
- 2
- Year built:
- 1970
- Baths:
- 1.00
- MLS#:
- ML81970753
ADDITIONAL INFORMATION
Totally remodeled two bedroom, one bathroom condo. New walls, floors, kitchen, bathroom, furnace, appliances. One car, enclosed garage parking with storage space and door remote control. Easy access to Highways 85 and 87 and less than a mile walk to the Snell light rail station. Nearby shopping, including restaurants, grocery stores, Oakridge Mall and Costco. Coy Park and Martial Cottle Park only minutes away. Perfect for a first time home buyer or as an investment. Dont miss the opportunity to make this house your home!
Open House:
Saturday, 11/23 1:00-4:00PM
- Type:
- Condo
- Sq.Ft.:
- 903
- Status:
- Active
- Beds:
- 2
- Year built:
- 1970
- Baths:
- 1.00
- MLS#:
- ML81970753
ADDITIONAL INFORMATION
Totally remodeled two bedroom, one bathroom condo. New walls, floors, kitchen, bathroom, furnace, appliances. One car, enclosed garage parking with storage space and door remote control. Easy access to Highways 85 and 87 and less than a mile walk to the Snell light rail station. Nearby shopping, including restaurants, grocery stores, Oakridge Mall and Costco. Coy Park and Martial Cottle Park only minutes away. Perfect for a first time home buyer or as an investment. Dont miss the opportunity to make this house your home!
$2,498,000
2560 Cypress Ridge Avenue San Jose, CA 95148
- Type:
- Single Family
- Sq.Ft.:
- 3,949
- Status:
- Active
- Beds:
- 4
- Lot size:
- 0.85 Acres
- Year built:
- 2000
- Baths:
- 6.00
- MLS#:
- ML81970629
ADDITIONAL INFORMATION
Welcome to 2560 Cypress Ridge Ave! Tucked into the Mount Pleasant Hills above Silicon Valley, this stunning 3,949 sqft home on a 37,026 sqft lot boasts panoramic CITY LIGHTS views and plenty of entertaining space! Inside features 4 bedrooms, plus an office, 4 full baths and 2 half baths over multiple level living areas! This is a perfect multi-generational property, great for in-laws, guests, or even rental income potential. Grand tile entry leads to a formal living room with breathtaking views and opens to a formal dining space attached to a remodeled kitchen. Kitchen includes Quartz counter tops and stainless steel appliances, a bar sink and modern finishes. The primary bedroom has a private deck, walk-in closet, and luxurious en-suite bathroom. The lower level includes 3 bedrooms, a secondary suite/office with its own kitchen, a large game room, a bonus crafting room. Enjoy outdoor living with multiple decks, a chicken coop and a spacious lot. Plus, an owned Tesla solar system with backup batteries. Minutes from downtown San Jose, major highways, and hiking trails, this home offers quiet luxury and convenience.
$1,025,000
1821 Dobbin San Jose, CA 95133
Open House:
Thursday, 11/21 8:00-7:00PM
- Type:
- Townhouse
- Sq.Ft.:
- 1,415
- Status:
- Active
- Beds:
- 3
- Lot size:
- 0.02 Acres
- Year built:
- 2018
- Baths:
- 2.00
- MLS#:
- 41063963
ADDITIONAL INFORMATION
Welcome to your dream home, adorned with a sophisticated neutral color paint scheme that exudes timeless elegance throughout. At the heart of this beautiful property lies the kitchen, a central hub perfect for entertaining and culinary endeavors. It features a modern kitchen island that enhances functionality and style, complemented by an accent backsplash that adds a touch of refinement. All stainless steel appliances complete the ensemble, combining modern convenience with aesthetic appeal. The primary bedroom offers luxurious comfort with a spacious walk-in closet, providing ample storage space for all your belongings. Continuing the theme of luxury, the primary bathroom is equipped with double sinks, ensuring a serene and comfortable experience. Every detail in this home has been meticulously planned, including a fresh interior paint job that enhances its contemporary appeal. This property isn't just a house; it offers a lifestyle of luxury and convenience. Make it your home and indulge in the marvelous blend of sophistication and practicality it has to offer.
$2,798,000
1052 Ramona Avenue San Jose, CA 95125
- Type:
- Single Family
- Sq.Ft.:
- 2,817
- Status:
- Active
- Beds:
- 5
- Lot size:
- 0.11 Acres
- Year built:
- 2024
- Baths:
- 4.00
- MLS#:
- ML81960591
ADDITIONAL INFORMATION
1052 Ramona Avenue offers a blend of sophistication, quality craftsmanship, & convenience. This rare, high-end new build, nestled in the heart of Willow Glen, offers buyers both urban living & suburban charm. Premium materials adorn this spectacular home, with no detail spared. The home features a 20-foot ceiling in the formal living room, with 10-foot ceilings throughout the first floor & 9-foot ceilings on the second floor, enhancing its spacious & airy feel. With a sprawling 2,817 sqft of overall living space, you can enjoy ample room for relaxation & entertaining. With 5 total bedrooms & 4 bathrooms, this home offers unparalleled flexibility & plenty of options to suit your lifestyle needs. Copper piping, Anderson windows, & floor-to-ceiling tile work in the bathrooms showcase luxury. California doors seamlessly connect indoor & outdoor spaces. The fire sprinkler system ensures safety, while 2 utility closets house separate HVAC units for comfort & convenience. Located close to Downtown Willow Glen, this home offers easy access to restaurants, entertainment, parks, a bike path, & schools. Tour today, your dream home awaits!
$999,998
3145 Hills Drive San Jose, CA 95127
- Type:
- Single Family
- Sq.Ft.:
- 865
- Status:
- Active
- Beds:
- 3
- Lot size:
- 0.18 Acres
- Year built:
- 1946
- Baths:
- 1.00
- MLS#:
- ML81969993
ADDITIONAL INFORMATION
Extremely Unique Home with 2 ADUs 1 is fully equipped including kitchen other does not have a kitchen otherwise complete. Conveniently situated in an established area just minutes from schools and restaurants, this versatile property offers limitless possibilities with a fully fenced-in yard, 3BR/1BA main home, 2 spacious ADUs. Explore the main home to discover ample natural light, cozy living room w/fireplace, full bathroom with a shower/tub combo, and an eat-in kitchen featuring a gas stove. Optional monthly rental income may be achieved with the ADU studio, which impresses with an eat-in kitchen, full bathroom, and a flexible living/bedroom area. As an exciting bonus, the backyard also has the second ADU with a full bathroom and no kitchen. Other features: paved driveway, covered porch, sprawling concrete patios, 5.5-miles from Downtown, near I-680 and parks, and so much more!
$1,350,000
186 George Street San Jose, CA 95110
- Type:
- Single Family
- Sq.Ft.:
- 1,862
- Status:
- Active
- Beds:
- 5
- Lot size:
- 0.13 Acres
- Year built:
- 1935
- Baths:
- 3.00
- MLS#:
- ML81969988
ADDITIONAL INFORMATION
Welcome to 186 George Street, this recently remodeled 5 bedroom 3 full bathroom home boasts of an open floor plan in the kitchen and dining room area which leads you to the spacious backyard with a gazebo, perfect for entertaining. Upgrades include: New laminate flooring throughout the house, double pane windows, new patio door, new gas lines with permits, copper plumbing, recessed lighting and various other upgrades. The garage was converted into a storage unit and has the potential of being an ADU, there is an additional 8x10 sq ft shed and the basement is very spacious for more storage. Solar is owned, the gas stove, two refrigerators and washer and dryer will stay with the house.This is a great opportunity to live near downtown with close proximity to transportation.
$2,900,000
5685 Poglia Court San Jose, CA 95138
- Type:
- Single Family
- Sq.Ft.:
- 2,833
- Status:
- Active
- Beds:
- 4
- Lot size:
- 0.24 Acres
- Year built:
- 1996
- Baths:
- 3.00
- MLS#:
- 41063581
ADDITIONAL INFORMATION
This is a luxurious single family 2-story home located in the highly desirable golf course gated community of Silver Creek Valley Country Club built in 1996. It is located in a quiet cul-de-sac with 4 bedrooms, 3 full bathrooms, 1 office, and 3-car garage. Downstairs includes master bedroom with master bathroom, 1 bedroom, and 1 full bathroom, upstairs has 2 bedrooms and 1 full bathroom. It has 2,833 square feet of meticulously living space and 10,454 square feet lot size. The backyard has built-in outdoor kitchen with BBQ grill and a private swimming pool with spa comb. Enjoy resort-style community amenities like golfing, tennis, swim, fitness, elegant dining, and private meeting room - all in one magnificent setting. It has convenient access to shopping as well. The house is in ready to move-in.
$1,000,000
10488 Layton Way San Jose, CA 95127
- Type:
- Single Family
- Sq.Ft.:
- 1,456
- Status:
- Active
- Beds:
- 4
- Lot size:
- 0.12 Acres
- Year built:
- 1951
- Baths:
- 2.00
- MLS#:
- 324047204
ADDITIONAL INFORMATION
Welcome to this charming two-story 1951 home located in the heart of San Jose. This lovely property features four bedrooms, two bathrooms, a two-car garage, an upstairs outdoor balcony, and a refreshing pool perfect for relaxation and entertaining. As you step inside, you'll be greeted the perfect opportunity to create your dream home. You will enjoy the unique vibe of this vintage home. Upstairs offers a large bedroom with a bathroom and an outdoor balcony with mountain views. Step outside to the backyard and enjoy a refreshing swim in the pool. This outdoor space is perfect for hosting barbecues, pool parties, or simply unwinding after a long day. Located in a desirable area of San Jose, this home is conveniently situated near schools, shopping, dining, and entertainment options. Don't miss the opportunity to make this San Jose vintage charm your own.
$1,050,000
88 Bush ST 2107 San Jose, CA 95126
- Type:
- Condo
- Sq.Ft.:
- 1,444
- Status:
- Active
- Beds:
- 2
- Year built:
- 2008
- Baths:
- 2.00
- MLS#:
- ML81966462
ADDITIONAL INFORMATION
Modern three-level loft, located on the Bush Street side in the sought-after Plant 51 community, seamlessly blends industrial character with luxurious finishes. Exposed brick and steel beams create a chic ambiance complemented by hardwood floors, adding warmth and elegance to the living space. Abundant natural light floods the 18 high ceilings through commercial grade Traco windows. The open kitchen boasts stainless steel appliances and granite counters. A ginormous primary en-suite features a walk-in closet with organizers and additional storage under the stairwell. Security-gated parking garage includes electric car charging stations. The Plant 51 complex offers a myriad of amenities including 24/7 gym, yoga studio, billiard lounge, BBQ gas grills, fire pits, dog run, courtyards with fountains, and bike locker with work bench. Conveniently situated near Caltrain, VTA Light Rail, Cahill Park, and Whole Foods, this loft offers easy access to downtown amenities, including SAP Center and San Pedro Square
- Type:
- Condo
- Sq.Ft.:
- 1,441
- Status:
- Active
- Beds:
- 2
- Lot size:
- 0.07 Acres
- Year built:
- 1984
- Baths:
- 2.00
- MLS#:
- PW24120552
ADDITIONAL INFORMATION
Welcome to your dream home in a private gated community in the heart of San Jose! This spacious 2-bedroom, 2-bath condo boasts a recently remodeled kitchen featuring sleek quartz countertops. The home is filled with upgrades, including a newer furnace, double-pane windows in the bedrooms, and stylish recessed lighting. The master bathroom offers a dual vanity for added luxury. Convenience is at your fingertips with an in-unit laundry unit and a spacious 2-car garage. The living room’s high ceilings create an airy, expansive feel. This stunning property also boasts an inviting outdoor patio, perfect for entertaining guests. Enjoy the perks of HOA coverage for water, garbage, and gardening services, as well as access to community amenities like the pool and spa, just steps away. Ideal for commuters, this condo is conveniently located near highways 101, 280, and 680, and is just minutes from the light rail station and the vibrant dining scene in Downtown San Jose. Don’t miss out on this fantastic opportunity—come see it today!

The data relating to real estate for sale on this display comes in part from the Internet Data Exchange program of the MLSListingsTM MLS system. Real estate listings held by brokerage firms other than Xome Inc. are marked with the Internet Data Exchange icon (a stylized house inside a circle) and detailed information about them includes the names of the listing brokers and listing agents. Based on information from the MLSListings MLS as of {{last updated}}. All data, including all measurements and calculations of area, is obtained from various sources and has not been, and will not be, verified by broker or MLS. All information should be independently reviewed and verified for accuracy. Properties may or may not be listed by the office/agent presenting the information.
Barbara Lynn Simmons, CALBRE 637579, Xome Inc., CALBRE 1932600, [email protected], 844-400-XOME (9663), 2945 Townsgate Road, Suite 200, Westlake Village, CA 91361

Data maintained by MetroList® may not reflect all real estate activity in the market. All information has been provided by seller/other sources and has not been verified by broker. All measurements and all calculations of area (i.e., Sq Ft and Acreage) are approximate. All interested persons should independently verify the accuracy of all information. All real estate advertising placed by anyone through this service for real properties in the United States is subject to the US Federal Fair Housing Act of 1968, as amended, which makes it illegal to advertise "any preference, limitation or discrimination because of race, color, religion, sex, handicap, family status or national origin or an intention to make any such preference, limitation or discrimination." This service will not knowingly accept any advertisement for real estate which is in violation of the law. Our readers are hereby informed that all dwellings, under the jurisdiction of U.S. Federal regulations, advertised in this service are available on an equal opportunity basis. Terms of Use

Information being provided is for consumers' personal, non-commercial use and may not be used for any purpose other than to identify prospective properties consumers may be interested in purchasing. Information has not been verified, is not guaranteed, and is subject to change. Copyright 2024 Bay Area Real Estate Information Services, Inc. All rights reserved. Copyright 2024 Bay Area Real Estate Information Services, Inc. All rights reserved. |
San Jose Real Estate
The median home value in San Jose, CA is $1,280,000. This is lower than the county median home value of $1,450,100. The national median home value is $338,100. The average price of homes sold in San Jose, CA is $1,280,000. Approximately 53.67% of San Jose homes are owned, compared to 41.86% rented, while 4.47% are vacant. San Jose real estate listings include condos, townhomes, and single family homes for sale. Commercial properties are also available. If you see a property you’re interested in, contact a San Jose real estate agent to arrange a tour today!
San Jose, California has a population of 1,013,337. San Jose is less family-centric than the surrounding county with 37.28% of the households containing married families with children. The county average for households married with children is 38.78%.
The median household income in San Jose, California is $125,075. The median household income for the surrounding county is $140,258 compared to the national median of $69,021. The median age of people living in San Jose is 37.5 years.
San Jose Weather
The average high temperature in July is 81.9 degrees, with an average low temperature in January of 41.6 degrees. The average rainfall is approximately 17.2 inches per year, with 0 inches of snow per year.
