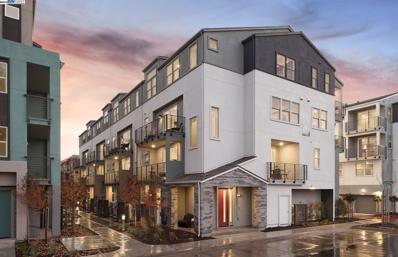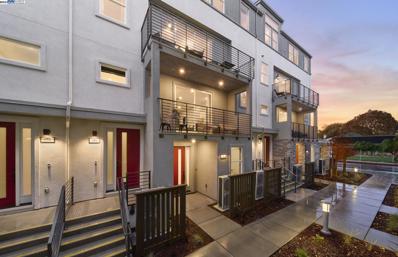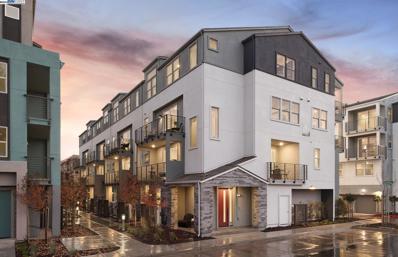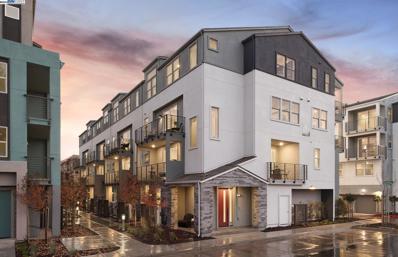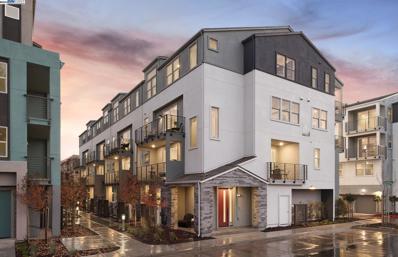San Jose CA Homes for Sale
- Type:
- Condo
- Sq.Ft.:
- 840
- Status:
- Active
- Beds:
- 2
- Lot size:
- 0.02 Acres
- Year built:
- 1963
- Baths:
- 1.00
- MLS#:
- 41079759
ADDITIONAL INFORMATION
Discover the perfect place to begin your homeownership journey—a beautifully upgraded, move-in-ready ground-floor condo where modern elegance meets everyday comfort. Featuring luxurious vinyl flooring, recessed lighting, stainless steel appliances, and granite countertops, this home is designed with thoughtful attention to detail. Unwind in the spacious master bedroom, spacious enclosed patio, and enjoy the benefits of LOW HOA dues covering roof, water and trash. With two assigned carport spaces and community amenities like a pool and laundry facilities, this residence offers the ideal combination of style, convenience, and value. Don’t wait—schedule your tour today and take the first step toward your dream home!
$542,500
1367 Phelps Ave San Jose, CA 95117
- Type:
- Condo
- Sq.Ft.:
- 840
- Status:
- Active
- Beds:
- 2
- Lot size:
- 0.02 Acres
- Year built:
- 1963
- Baths:
- 1.00
- MLS#:
- 41079759
- Subdivision:
- Not Listed
ADDITIONAL INFORMATION
Discover the perfect place to begin your homeownership journey—a beautifully upgraded, move-in-ready ground-floor condo where modern elegance meets everyday comfort. Featuring luxurious vinyl flooring, recessed lighting, stainless steel appliances, and granite countertops, this home is designed with thoughtful attention to detail. Unwind in the spacious master bedroom, spacious enclosed patio, and enjoy the benefits of LOW HOA dues covering roof, water and trash. With two assigned carport spaces and community amenities like a pool and laundry facilities, this residence offers the ideal combination of style, convenience, and value. Don’t wait—schedule your tour today and take the first step toward your dream home!
Open House:
Sunday, 12/22 10:00-3:30PM
- Type:
- Townhouse
- Sq.Ft.:
- 1,602
- Status:
- Active
- Beds:
- 3
- Year built:
- 2024
- Baths:
- 3.00
- MLS#:
- 41078667
ADDITIONAL INFORMATION
This beautiful Plan 5 offers the 3rd largest floor plan in the Avenue collection, and features 3 bedrooms, 3 bathrooms and a two-car garage. Open & spacious living abounds within the Avenue collection. Enjoy entertaining in your gourmet kitchen with quartz countertops, backsplash, and gorgeous luxury vinyl plank flooring throughout the living areas. This Plan 5 corner home has stainless steel appliances. All design options have been selected for this home by our professional Designers and no changes can be made. Delivery timeframe is 35 days from purchase agreement.
Open House:
Sunday, 12/22 10:00-3:30PM
- Type:
- Townhouse
- Sq.Ft.:
- 1,763
- Status:
- Active
- Beds:
- 3
- Year built:
- 2024
- Baths:
- 3.00
- MLS#:
- 41078664
ADDITIONAL INFORMATION
The Plan 6 offers a bright open living space. It features a modern floor plan, a gathering room with adjoining deck, a café, and a kitchen with designer-selected upgrades. It offers an owner’s suite with extra large walk-in closet and private deck. All design options have been selected for this home by our professional Designers and no changes can be made. Delivery timeframe is Mar-Jun 2025. Photography is of model home, not actual home.
Open House:
Sunday, 12/22 10:00-3:30PM
- Type:
- Townhouse
- Sq.Ft.:
- 2,179
- Status:
- Active
- Beds:
- 4
- Year built:
- 2024
- Baths:
- 3.00
- MLS#:
- 41078663
ADDITIONAL INFORMATION
This beautiful Plan 8 offers the largest floor plan in the Avenue collection, and features 4 bedrooms, 3 bathrooms and a two-car garage. Open & spacious living abounds within the Avenue collection. Enjoy entertaining in your gourmet kitchen with quartz countertops, backsplash, and gorgeous luxury vinyl plank flooring throughout the living areas. This Plan 8 home has stainless steel appliances. All design options have been selected for this home by our professional Designers and no changes can be made. Delivery timeframe is Mar-Jun 2025. Photography is of model home, not actual home.
Open House:
Sunday, 12/22 10:00-3:30PM
- Type:
- Townhouse
- Sq.Ft.:
- 1,603
- Status:
- Active
- Beds:
- 3
- Year built:
- 2024
- Baths:
- 3.00
- MLS#:
- 41078660
ADDITIONAL INFORMATION
This beautiful Plan 3 features 3 bedrooms, 2-2.5 bathrooms and a two-car garage. Open & spacious living abounds within the Avenue collection. Enjoy entertaining in your gourmet kitchen with quartz countertops, backsplash, and gorgeous luxury vinyl plank flooring throughout the living areas. This Plan 3 home has stainless steel appliances. All design options have been selected for this home by our professional Designers and no changes can be made. Delivery timeframe is Aug-Oct 2024.
Open House:
Sunday, 12/22 10:00-3:30PM
- Type:
- Townhouse
- Sq.Ft.:
- 1,536
- Status:
- Active
- Beds:
- 3
- Year built:
- 2024
- Baths:
- 3.00
- MLS#:
- 41078656
ADDITIONAL INFORMATION
This beautiful Plan 2 features 3 bedrooms, 2-2.5 bathrooms and a two-car garage. Open & spacious living abounds within the Avenue collection. Enjoy entertaining in your gourmet kitchen with quartz countertops, backsplash, and gorgeous luxury vinyl plank flooring throughout the living areas. This Plan 2 home has stainless steel appliances. All design options have been selected for this home by our professional Designers and no changes can be made. Delivery timeframe is Aug-Oct 2024.
Open House:
Sunday, 12/22 10:00-3:30PM
- Type:
- Townhouse
- Sq.Ft.:
- 1,956
- Status:
- Active
- Beds:
- 4
- Year built:
- 2024
- Baths:
- 3.00
- MLS#:
- 41078654
ADDITIONAL INFORMATION
This beautiful Plan 7 offers the 2nd largest floor plan in the Avenue collection, and features 3 bedrooms, 3 bathrooms and a two-car garage. Open & spacious living abounds within the Avenue collection. Enjoy entertaining in your gourmet kitchen with quartz countertops, backsplash, and gorgeous luxury vinyl plank flooring throughout the living areas. This Plan 7 home has stainless steel appliances. All design options have been selected for this home by our professional Designers and no changes can be made. Delivery timeframe is 35 days from purchase agreement.
Open House:
Sunday, 12/22 10:00-3:30PM
- Type:
- Townhouse
- Sq.Ft.:
- 1,763
- Status:
- Active
- Beds:
- 3
- Year built:
- 2024
- Baths:
- 3.00
- MLS#:
- 41078652
ADDITIONAL INFORMATION
The Plan 6 offers a bright open living space. It features a modern floor plan, a gathering room with adjoining deck, a café, and a kitchen with designer-selected upgrades. It offers an owner’s suite with extra large walk-in closet and private deck. All design options have been selected for this home by our professional Designers and no changes can be made. Delivery timeframe is June-Aug 2024. Photography is of model home, not actual home.
$1,456,044
799 Redberry Way San Jose, CA 95117
Open House:
Saturday, 12/21 6:00-11:30PM
- Type:
- Townhouse
- Sq.Ft.:
- 1,602
- Status:
- Active
- Beds:
- 3
- Year built:
- 2024
- Baths:
- 3.00
- MLS#:
- 41078667
- Subdivision:
- W.SAN JOSE
ADDITIONAL INFORMATION
This beautiful Plan 5 offers the 3rd largest floor plan in the Avenue collection, and features 3 bedrooms, 3 bathrooms and a two-car garage. Open & spacious living abounds within the Avenue collection. Enjoy entertaining in your gourmet kitchen with quartz countertops, backsplash, and gorgeous luxury vinyl plank flooring throughout the living areas. This Plan 5 corner home has stainless steel appliances. All design options have been selected for this home by our professional Designers and no changes can be made. Delivery timeframe is 35 days from purchase agreement.
$1,521,838
835 Redberry Way San Jose, CA 95117
Open House:
Saturday, 12/21 6:00-11:30PM
- Type:
- Townhouse
- Sq.Ft.:
- 1,763
- Status:
- Active
- Beds:
- 3
- Year built:
- 2024
- Baths:
- 3.00
- MLS#:
- 41078664
- Subdivision:
- W.SAN JOSE
ADDITIONAL INFORMATION
The Plan 6 offers a bright open living space. It features a modern floor plan, a gathering room with adjoining deck, a café, and a kitchen with designer-selected upgrades. It offers an owner’s suite with extra large walk-in closet and private deck. All design options have been selected for this home by our professional Designers and no changes can be made. Delivery timeframe is Mar-Jun 2025. Photography is of model home, not actual home.
$1,709,208
843 Redberry Way San Jose, CA 95117
Open House:
Saturday, 12/21 6:00-11:30PM
- Type:
- Townhouse
- Sq.Ft.:
- 2,179
- Status:
- Active
- Beds:
- 4
- Year built:
- 2024
- Baths:
- 3.00
- MLS#:
- 41078663
- Subdivision:
- W.SAN JOSE
ADDITIONAL INFORMATION
This beautiful Plan 8 offers the largest floor plan in the Avenue collection, and features 4 bedrooms, 3 bathrooms and a two-car garage. Open & spacious living abounds within the Avenue collection. Enjoy entertaining in your gourmet kitchen with quartz countertops, backsplash, and gorgeous luxury vinyl plank flooring throughout the living areas. This Plan 8 home has stainless steel appliances. All design options have been selected for this home by our professional Designers and no changes can be made. Delivery timeframe is Mar-Jun 2025. Photography is of model home, not actual home.
$1,469,231
839 Redberry Way San Jose, CA 95117
Open House:
Saturday, 12/21 6:00-11:30PM
- Type:
- Townhouse
- Sq.Ft.:
- 1,603
- Status:
- Active
- Beds:
- 3
- Year built:
- 2024
- Baths:
- 3.00
- MLS#:
- 41078660
- Subdivision:
- W.SAN JOSE
ADDITIONAL INFORMATION
This beautiful Plan 3 features 3 bedrooms, 2-2.5 bathrooms and a two-car garage. Open & spacious living abounds within the Avenue collection. Enjoy entertaining in your gourmet kitchen with quartz countertops, backsplash, and gorgeous luxury vinyl plank flooring throughout the living areas. This Plan 3 home has stainless steel appliances. All design options have been selected for this home by our professional Designers and no changes can be made. Delivery timeframe is Aug-Oct 2024.
$1,442,929
803 Redberry Way San Jose, CA 95117
Open House:
Saturday, 12/21 6:00-11:30PM
- Type:
- Townhouse
- Sq.Ft.:
- 1,536
- Status:
- Active
- Beds:
- 3
- Year built:
- 2024
- Baths:
- 3.00
- MLS#:
- 41078656
- Subdivision:
- W.SAN JOSE
ADDITIONAL INFORMATION
This beautiful Plan 2 features 3 bedrooms, 2-2.5 bathrooms and a two-car garage. Open & spacious living abounds within the Avenue collection. Enjoy entertaining in your gourmet kitchen with quartz countertops, backsplash, and gorgeous luxury vinyl plank flooring throughout the living areas. This Plan 2 home has stainless steel appliances. All design options have been selected for this home by our professional Designers and no changes can be made. Delivery timeframe is Aug-Oct 2024.
$1,671,936
807 Redberry Way San Jose, CA 95117
Open House:
Saturday, 12/21 6:00-11:30PM
- Type:
- Townhouse
- Sq.Ft.:
- 1,956
- Status:
- Active
- Beds:
- 4
- Year built:
- 2024
- Baths:
- 3.00
- MLS#:
- 41078654
- Subdivision:
- W.SAN JOSE
ADDITIONAL INFORMATION
This beautiful Plan 7 offers the 2nd largest floor plan in the Avenue collection, and features 3 bedrooms, 3 bathrooms and a two-car garage. Open & spacious living abounds within the Avenue collection. Enjoy entertaining in your gourmet kitchen with quartz countertops, backsplash, and gorgeous luxury vinyl plank flooring throughout the living areas. This Plan 7 home has stainless steel appliances. All design options have been selected for this home by our professional Designers and no changes can be made. Delivery timeframe is 35 days from purchase agreement.
$1,451,940
782 Redberry Way San Jose, CA 95117
Open House:
Saturday, 12/21 6:00-11:30PM
- Type:
- Townhouse
- Sq.Ft.:
- 1,763
- Status:
- Active
- Beds:
- 3
- Year built:
- 2024
- Baths:
- 3.00
- MLS#:
- 41078652
- Subdivision:
- W.SAN JOSE
ADDITIONAL INFORMATION
The Plan 6 offers a bright open living space. It features a modern floor plan, a gathering room with adjoining deck, a café, and a kitchen with designer-selected upgrades. It offers an owner’s suite with extra large walk-in closet and private deck. All design options have been selected for this home by our professional Designers and no changes can be made. Delivery timeframe is June-Aug 2024. Photography is of model home, not actual home.
$1,399,000
552 Laraline Way San Jose, CA 95117
- Type:
- Condo
- Sq.Ft.:
- 1,661
- Status:
- Active
- Beds:
- 3
- Year built:
- 2022
- Baths:
- 3.00
- MLS#:
- ML81984975
ADDITIONAL INFORMATION
Built in 2022, this home boasts a plethora of designer finishes and high-end upgrades. Soaring ceilings and large windows create an airy, open feel, while the gourmet kitchen, complete with top-of-the-line appliances and an oversized island, is perfect for entertaining. Elegant bathrooms with premium stone countertops and modern fixtures offer a spa-like retreat. As an end unit, it enjoys expansive windows that allow natural light to pour into the living areas. Relax on one of the two balconies, one located in the private primary bedroom and the other off the living room. This sought-after EXT floorplan is now sold out in the complex. Situated in a prime location, you are just steps away from the vibrant Santana Row and Westfield Valley Fair, offering numerous shopping, dining, and entertainment options. Easy access to major freeways (Hwy 280 and 17) and low HOA dues make this home even more desirable. Enjoy the benefits of sustainable living with fully paid solar, a smart water heater, a water softener system, a reverse osmosis water purifier, a smart lock, a smart garage door opener, and a pre-wired communication box. Experience the ultimate blend of luxury, convenience, and lifestyle.
$1,780,000
358 Spar Avenue San Jose, CA 95117
- Type:
- Single Family
- Sq.Ft.:
- 1,722
- Status:
- Active
- Beds:
- 4
- Lot size:
- 0.22 Acres
- Year built:
- 1953
- Baths:
- 2.00
- MLS#:
- ML81900626
ADDITIONAL INFORMATION
Imagine coming home to a lush garden oasis yet being just minutes away walking or driving to Santana Row and Westfield Valley Fair with a wide selection of shops and international restaurants. This spacious ranch-style home on an over 9,000 square foot lot is unique in the area. Surrounded by abundant fruit trees (pomegranate, plum, apple, pear, apricot, peach, avocado, orange, lime, lemon and more), fragrant roses, you'll feel miles away from it all without sacrificing any convenience. Enjoy a quiet afternoon in a private arbor with room for a fire pit. The efficient floor plan is perfect for the busy professional but can also accommodate a growing familyand large family gatherings. Four bedrooms including an ensuite primary bedroom. The kitchen features 5-burner gas stove, generous granite kitchen countertops, a built-in bar with mini-fridge, and a spacious dining room make this the home where the kids will want to bring their friends, and family will want to gather.

San Jose Real Estate
The median home value in San Jose, CA is $1,184,400. This is lower than the county median home value of $1,450,100. The national median home value is $338,100. The average price of homes sold in San Jose, CA is $1,184,400. Approximately 53.67% of San Jose homes are owned, compared to 41.86% rented, while 4.47% are vacant. San Jose real estate listings include condos, townhomes, and single family homes for sale. Commercial properties are also available. If you see a property you’re interested in, contact a San Jose real estate agent to arrange a tour today!
San Jose, California 95117 has a population of 1,013,337. San Jose 95117 is less family-centric than the surrounding county with 36% of the households containing married families with children. The county average for households married with children is 38.78%.
The median household income in San Jose, California 95117 is $125,075. The median household income for the surrounding county is $140,258 compared to the national median of $69,021. The median age of people living in San Jose 95117 is 37.5 years.
San Jose Weather
The average high temperature in July is 81.9 degrees, with an average low temperature in January of 41.6 degrees. The average rainfall is approximately 17.2 inches per year, with 0 inches of snow per year.









