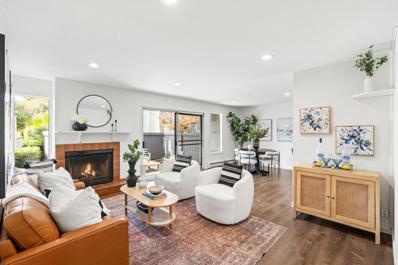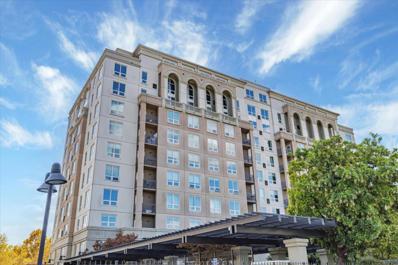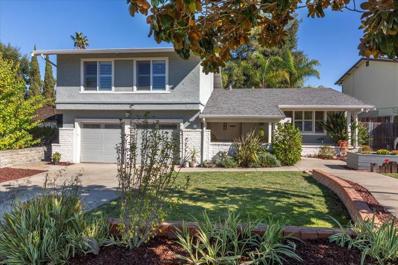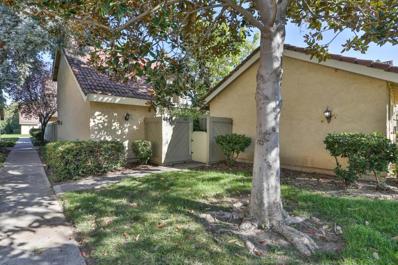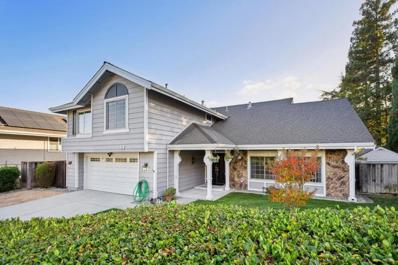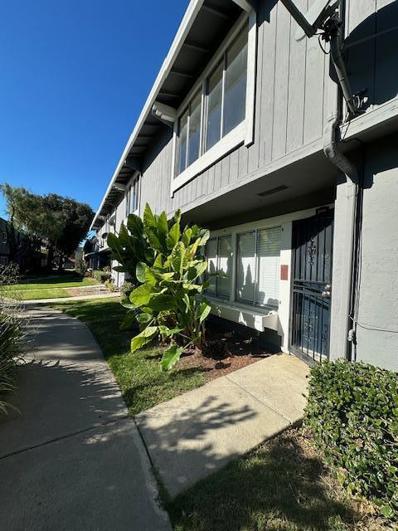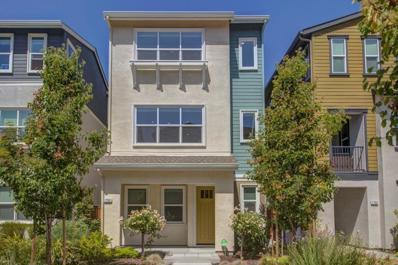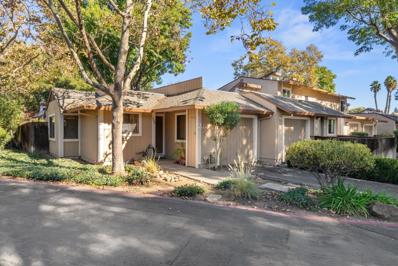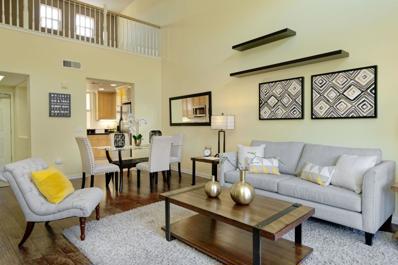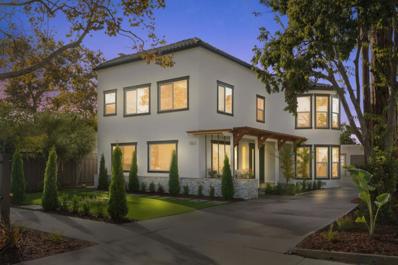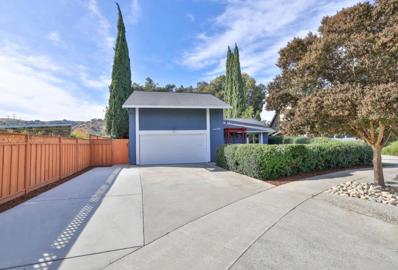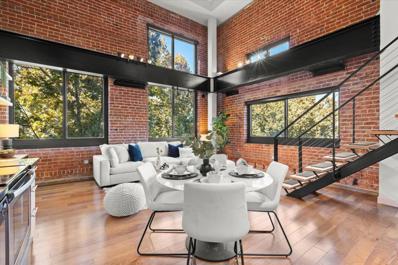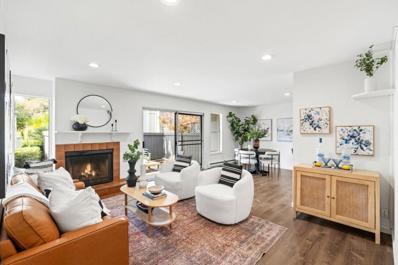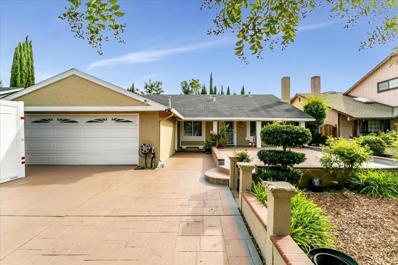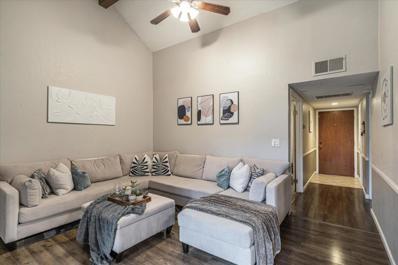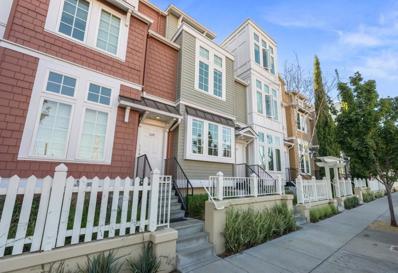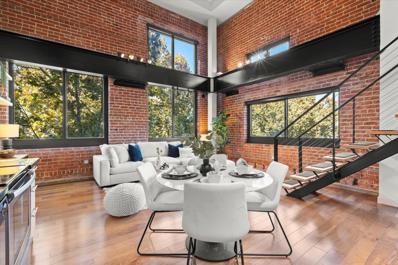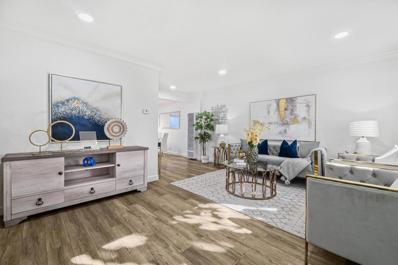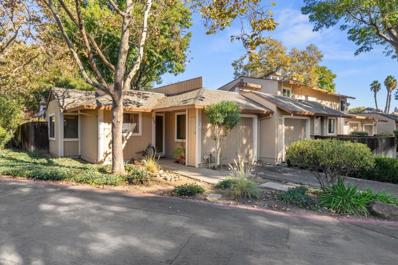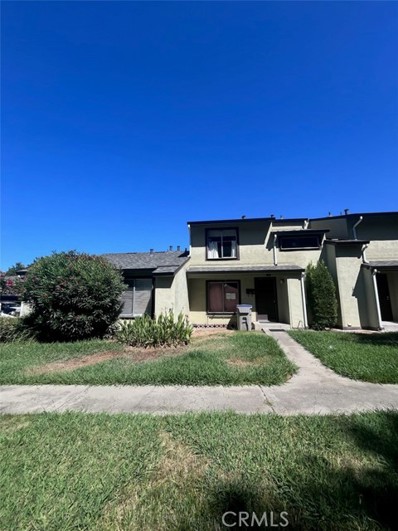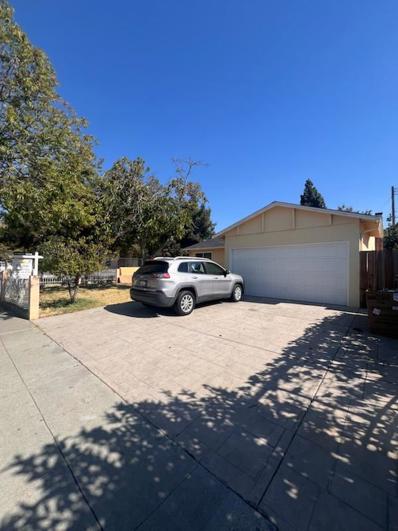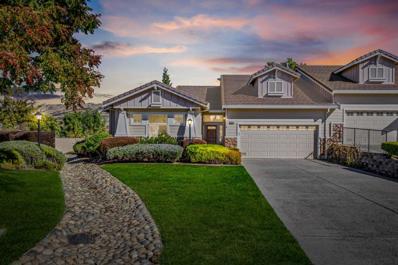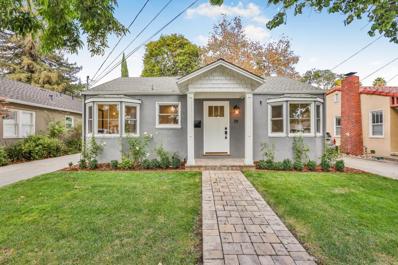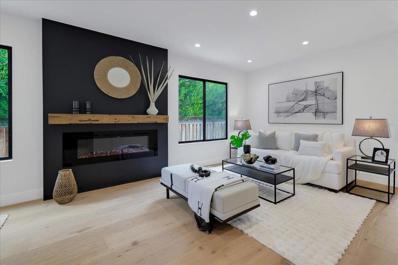San Jose CA Homes for Sale
$925,000
2212 Almaden RD A San Jose, CA 95125
- Type:
- Condo
- Sq.Ft.:
- 1,163
- Status:
- Active
- Beds:
- 2
- Year built:
- 1979
- Baths:
- 2.00
- MLS#:
- ML81981091
ADDITIONAL INFORMATION
Welcome to 2212 A Almaden Rd in Willow Glen! This inviting first-floor condo features 2 bedrooms, 2 bathrooms, and 1,163 sq ft of comfortable living space. The spacious living area includes a cozy fireplace, perfect for relaxing evenings. A chefs delight, the kitchen boasts granite countertops, a breakfast bar, and modern appliances: refrigerator, electric stove, and dishwasher. The primary bedroom offers ample space and an en-suite bathroom for added convenience, while the second bedroom is versatile as a guest room or home office. Central heating ensures year-round comfort, and a washer/dryer hookup adds ease to laundry. Outside, enjoy a large private patio, ideal for morning coffee or evening unwinding. The community offers a pool, hot tub and a scenic nature walk around multiple ponds, perfect for relaxation and recreation. A private 2-car garage adds secure, convenient parking. Dont miss this exceptional property at 2212 A Almaden Rd. Call this home today!
- Type:
- Condo
- Sq.Ft.:
- 1,075
- Status:
- Active
- Beds:
- 2
- Year built:
- 2009
- Baths:
- 2.00
- MLS#:
- ML81986011
ADDITIONAL INFORMATION
Available for the first time on the market since the building was built, this exclusive condo is one of the only 2-bedroom corner units featuring Skyline's signature floor to ceiling arch windows showcasing panoramic views of the San Jose foothills, downtown, & beyond. The unit has undergone an extensive list of upgrades! As you enter, you'll be drawn to the open concept LR DR framed by large windows on 2 sides offering great light & amazing views. The kitchen features newer appliances (LG, Bosch), updated cabinets doors & drawers, stylish pulls & a touchless faucet. Both Baths have updated cabinetry, Bluetooth fans, Moen Rain head, frameless shower glass enclosure & the primary features custom linen closet. Wide Plank engineered hardwood has been installed w/sound attenuating padding, approved for the bedrooms, which feature signature arched & triple pane windows! Enjoy exclusive access to a range of premium amenities, including a pool, picnic area, state-of-the-art fitness, resident's lounge & large dog park! Additional features include custom closet organizers, in unit washer/dryer, newer HVAC, 2 car parking. Enjoy the benefits of highrise living, amazing views, convenient access to WG & downtown SJ, the new electrified CalTrain, major Bay Area freeways; all at a great value!
$1,599,900
4356 Yerba Buena Avenue San Jose, CA 95121
- Type:
- Single Family
- Sq.Ft.:
- 1,907
- Status:
- Active
- Beds:
- 3
- Lot size:
- 0.19 Acres
- Year built:
- 1969
- Baths:
- 3.00
- MLS#:
- ML81986085
ADDITIONAL INFORMATION
Enjoy breathtaking views of the hills, and your own backyard oasis with Palm trees, Redwoods, and a playground! This is nature, luxury, and convenience combined! When you arrive, you are greeted by Bird of Paradise flowers, a large planter, the covered porch, and French doors. Park you car through the garage doors, or park an oversized vehicle in the second driveway. Once inside, you'll love the hardwood laminate floors, vaulted ceilings, recessed lighting, and the wood-burning fireplace. The kitchen features stainless steel appliances and gas cooking, essential for any chef family member. There is a formal dining room, as well as the ability to do breakfast bar seating at the kitchen countertop. Upstairs features the primary suite, where you can enjoy a cup of coffee on the balcony, or relax in the oversized shower. The walk-in closet is spacious with drawers and organizers. The guest bedroom is large enough for a queen bed, and third bedroom is perfect for an office or children's bedroom or play space. The sunny guest bathroom offers a bathtub and additional under-sink storage. The full-size washer and dryer are in the garage. Central heat and air is a given. Children will thrive at Evergreen school district and nearby parks. Enjoy the best that South San Jose has to offer!
- Type:
- Condo
- Sq.Ft.:
- 1,272
- Status:
- Active
- Beds:
- 3
- Year built:
- 1973
- Baths:
- 2.00
- MLS#:
- ML81979547
ADDITIONAL INFORMATION
Stellar investment opportunity! Long-term tenant in place! This charming townhouse is centrally located in a great Blossom Valley neighborhood in San Jose, just minutes from Downtown San Jose and the future Google campus. It is competitively priced for the Blossom Valley neighborhood and is a great investment opportunity or a starter home for a growing family. It truly feels like a single-family home with no shared walls and features a big garage & spacious patio! Very friendly neighborhood- 3 major parks within walking distance and K-12 schools are nearby. The main bedroom is big enough to fit a California king size bed, table, and extra storage. The best part? It comes with a custom built walk-in closet featuring a vanity table with bright lights to make you feel like a superstar! The other two bedrooms are spacious and can accommodate queen size beds and more. 1 bedroom on the ground floor! This home has top of the line appliances that are almost brand new and comes with a full size washer and dryer that were recently replaced. The kitchen was also renovated just a few years back and features modern drawers and cabinets. Located close to 85, 87 and 101 and many daily conveniences. Community includes a pool and clubhouse, providing a great space to entertain!
$1,988,888
920 Bimmerle Place San Jose, CA 95123
- Type:
- Single Family
- Sq.Ft.:
- 2,482
- Status:
- Active
- Beds:
- 4
- Lot size:
- 0.18 Acres
- Year built:
- 1981
- Baths:
- 3.00
- MLS#:
- ML81986048
ADDITIONAL INFORMATION
Amazing 4 Bedroom home in Blossom Valley! Discover this stunning Montclair contemporary home. A turnkey 4-bedroom, 3-bath retreat with breathtaking Bay views and vibrant, sunset-colored skies. The open and airy floor plan is designed for seamless indoor-outdoor living, with a spacious kitchen featuring Jenn Air appliances, whirlpool bath, fireplace and a luxurious primary suite complete with a large walk-in closet. Outside, the Coleman outdoor kitchen is fully equipped with a barbecue grill, stove, refrigerator, sink, and a charming water fountain. Beautifully landscaped backyard offers ideal settings for year-round relaxation. Just a 5-minute drive to HWY 13, Montclair Village, and the vibrant Sunday Farmers Market, this home combines serene living with exceptional convenience.
- Type:
- Condo
- Sq.Ft.:
- 1,180
- Status:
- Active
- Beds:
- 3
- Year built:
- 1972
- Baths:
- 2.00
- MLS#:
- ML81985552
ADDITIONAL INFORMATION
Welcome to 2146 Cerro Kamuk Court, a completely updated two-story townhome in Rancho Verde Garden Townhouses with picnic area, playground and par course. It features 3 bedrooms and 1.5 baths. Step into the living area filled with natural light, enhanced by new recessed lighting, smooth retextured ceilings, and fresh interior paint throughout. The kitchen was completely rebuilt with Shaker cabinets, quartz countertops, new appliances, and contemporary lighting fixtures that elevate its style. A pantry and laundry closet by the kitchen makes this condo very functional. The bathrooms have been refreshed with reglazed tub, walls and sinks, new hardware, and modern lighting. Recent upgrades include a new water heater and furnace for improved energy efficiency. The private patio provides an outdoor retreat, perfect for relaxation. The home is by Overfelt Gardens, a 33-acre landscaped garden including the Chinese Cultural Garden. The Educational Park Library is also within walking distance. It is conveniently located near the Regional Health Center, Tropicana Shopping Center, Alum Rock Village, and Eastridge Mall. It offers easy access to major highways I-680 and US-101, and VTA stations. This home combines modern comfort with community-rich living in a prime San Jose location.
$1,495,000
1782 Infinity Way San Jose, CA 95122
- Type:
- Single Family
- Sq.Ft.:
- 2,317
- Status:
- Active
- Beds:
- 4
- Lot size:
- 0.05 Acres
- Year built:
- 2015
- Baths:
- 4.00
- MLS#:
- ML81986002
ADDITIONAL INFORMATION
Stunning Modern Home in a Great Central San Jose Location. Built in 2015 by KB Home. Private & Well-Maintained Creekside Park Community. Stylish Fit & Finishes. Grand in Size at 4 Beds, 3.5 Baths & over 2,300+ SF of Living Space. Beautiful Open Concept Kitchen/Family Room. Great Flow to the Private Balcony for that Indoor/Outdoor Vibe. Modern Chef's Kitchen w/Large Entertaining Island w/Sink, Quartz Countertops, Top Grade Appliances, Gas Range & an Abundance of Shaker Cabinets. Lavish Primary Bedroom w/Walk-In Closet, Double Sink Vanity, Stall Shower & Tub. Spacious Secondary Primary Bed & Bath on the Ground Floor. Two Additional Generous Sized Upstairs Guest Beds w/Full Guest Bath. Other Home Highlights: Central AC/Heat, Smart Thermostat, Tankless Water Heater, Water Softener, Stylish Floors, Recessed Lighting, Double Pane Windows, High Ceilings, Great Natural Light, Half-Bath, Low Maintenance, Low HOA Fee & an Attached 2-Car Garage. A Wonderful San Jose Location near Major Tech Companies, Excellent Shopping, Fantastic Restaurants, Bike Paths, Kelley Park, Happy Hollow Park & Zoo, Sharks Ice Rink, SJ Giants Stadium & Los Lagos Golf. Very Easy Commute Near Major Freeways, SJ Airport & Public Transportation. A Tremendous Opportunity Awaits with this Modern Move-In Ready Home.
$679,800
549 Cassatt WAY San Jose, CA 95125
Open House:
Saturday, 12/7 1:00-4:00PM
- Type:
- Condo
- Sq.Ft.:
- 679
- Status:
- Active
- Beds:
- 2
- Year built:
- 1983
- Baths:
- 1.00
- MLS#:
- ML81985814
ADDITIONAL INFORMATION
Welcome to 549 Cassatt Way! This charming 2-bedroom, 1-bathroom Townhouse style condo presents an ideal opportunity for first-time buyers or savvy investors looking to build their portfolio. Nestled in a secluded tree-lined complex just minutes from Downtown Willow Glen, this single level end unit boats a functional floor plan to accompany its prime location in the community. Beautifully updated kitchen features stainless steel appliances, granite counters, ample cabinetry and recessed lighting. Spacious living room offering access to the spacious and private backyard. Attached 1 car garage with laundry hookup, extra storage space and a finished nook thats great for an office or workshop. Prime location just minutes away from the vibrant Downtown WG, shopping, restaurants, major highways, and more. This condo not only provides a comfortable and stylish living space but also represents an incredible opportunity waiting to be seized. Don't let this chance slip away make 549 Cassatt Way your next home investment!
- Type:
- Condo
- Sq.Ft.:
- 1,175
- Status:
- Active
- Beds:
- 2
- Year built:
- 2004
- Baths:
- 1.00
- MLS#:
- ML81985514
ADDITIONAL INFORMATION
Unbelievably unique penthouse suite, with soaring ceilings is calling your name. This spacious unit has everything you've been looking for at an incredible price. The living room opens up to the kitchen, giving you a full range of living space. High ceilings give you ample living space & windows all around give you plenty of light. Private loft, with it's own closet can be used as a bedroom, office or separate family room. Primary bedroom features walk-in closet. Lifestyle at Mid Town Plaza offers so many amenities such as a gym, pool & spa, walking distance to park & much more. This unit is centrally located making it incredibility convenient to get around Silicon Valley. Travel within minutes and you are in charming Willow Glen, luxurious Santana Row & high end shopping at Valley Fair Mall. Close proximity to highways 280, 87, 101 & 17. Easy access to light rail & Caltrain making your morning commute a bit easier. Don't let this gem pass you by.
$2,095,000
1167 Idaho Street San Jose, CA 95126
- Type:
- Single Family
- Sq.Ft.:
- 2,424
- Status:
- Active
- Beds:
- 3
- Lot size:
- 0.25 Acres
- Year built:
- 1925
- Baths:
- 3.00
- MLS#:
- ML81970844
ADDITIONAL INFORMATION
Welcome to the epitome of luxury living in the highly coveted Rose Garden neighborhood! This home blends modern sophistication with timeless elegance, ensuring it stands out as an exceptional find. Every detail, from the exterior to the interior, has been meticulously upgraded. Recessed lighting illuminates the living room, kitchen, stairway, and hallway, complemented by refined baseboards and crown molding in each room. The kitchen and bathrooms showcase premium contemporary finishes, while luxury vinyl flooring, dual-pane windows, and central air and heating enhance comfort throughout. Sitting on an impressive 11,000 sq. ft. lot, The expansive backyard is a masterpiece in itself, with elegant stamped concrete and water-saving artificial grass, creating a beautiful, low-maintenance space perfect for relaxing or entertaining. The home is finished with fresh exterior paint and a stylish new tile entryway. Welcome to your dream home!
$1,499,888
261 Burning Tree Drive San Jose, CA 95119
- Type:
- Single Family
- Sq.Ft.:
- 1,663
- Status:
- Active
- Beds:
- 4
- Lot size:
- 0.14 Acres
- Year built:
- 1970
- Baths:
- 2.00
- MLS#:
- ML81985845
ADDITIONAL INFORMATION
Welcome to this gorgeous, bright, beautifully remodeled 4 bedroom, 2 bath Santa Teresa home! Enjoy this peaceful neighborhood while still having the convenience of nearby shopping areas, light rail, Kaiser Hospital, Santa Teresa Golf Course and scenic Santa Teresa County Park. Walking-distance to Stratford School, Baldwin Elementary, and Bernal Intermediate. Key features include double-pane windows, new roof (July 2024), upgraded gourmet kitchen and baths, fresh, paint inside and out, high ceilings, walk-in closet, and bright, open floor plan. Separate bonus room in garage (not included in square footage) can be used as an office space or playroom. Large low-maintenance yard offers a beautifully landscaped park-like setting, and includes a patio area, perfect for barbecuing and entertaining!
- Type:
- Condo
- Sq.Ft.:
- 842
- Status:
- Active
- Beds:
- 1
- Year built:
- 2008
- Baths:
- 2.00
- MLS#:
- ML81985328
ADDITIONAL INFORMATION
You will love this amazing corner-unit loft property. This home is absolutely one of a kind with its 18-foot ceilings, exposed brick and steel beams, and large windows. You have two incredible walls of exposed brick from the original Del Monte warehouse for that unique, industrial look and feel. The large steel beams add to the cool industrial feel of this home. The loft bedroom overlooks the living space below. Modern, open kitchen with stainless steel appliance and granite counters. Beautiful hardwood floors. Lots of large windows for natural sunlight in this home. You have views of the lush trees along Bush Street as well as views of downtown. Desirable Plant 51 community with fantastic fitness center, community room, outdoor dining area with barbecues, fire pits, and community dog run. Great location across from Cahill Park and adjacent to Diridon Station. Neighboring Cahill Park is a 3.7 acre park with a large green space, playground, and basketball court. This is an ideal location for commuters. From this property, you are less than a minute walk to Whole Foods. Short stroll to other shops and restaurants along The Alameda, and just a few minutes to SAP Center, San Pedro Square, and other downtown amenities. Includes bonus storage.
- Type:
- Condo
- Sq.Ft.:
- 1,163
- Status:
- Active
- Beds:
- 2
- Year built:
- 1979
- Baths:
- 2.00
- MLS#:
- ML81981091
ADDITIONAL INFORMATION
Welcome to 2212 A Almaden Rd in Willow Glen! This inviting first-floor condo features 2 bedrooms, 2 bathrooms, and 1,163 sq ft of comfortable living space. The spacious living area includes a cozy fireplace, perfect for relaxing evenings. A chefs delight, the kitchen boasts granite countertops, a breakfast bar, and modern appliances: refrigerator, electric stove, and dishwasher. The primary bedroom offers ample space and an en-suite bathroom for added convenience, while the second bedroom is versatile as a guest room or home office. Central heating ensures year-round comfort, and a washer/dryer hookup adds ease to laundry. Outside, enjoy a large private patio, ideal for morning coffee or evening unwinding. The community offers a pool, hot tub and a scenic nature walk around multiple ponds, perfect for relaxation and recreation. A private 2-car garage adds secure, convenient parking. Dont miss this exceptional property at 2212 A Almaden Rd. Call this home today!
$1,400,000
318 Burning Tree Drive San Jose, CA 95119
- Type:
- Single Family
- Sq.Ft.:
- 1,750
- Status:
- Active
- Beds:
- 4
- Lot size:
- 0.14 Acres
- Year built:
- 1970
- Baths:
- 2.00
- MLS#:
- ML81985901
ADDITIONAL INFORMATION
Welcome to this charming 4-bedroom, 2-bathroom home located in the vibrant city of San Jose. With a spacious 1,750 sq ft layout on a 6,000 sq ft lot, this home offers ample space for comfortable living. The well-appointed kitchen features modern amenities perfect for cooking enthusiasts, and the separate dining area provides an ideal spot for family meals. The home includes a cozy fireplace in the separate family room, perfect for relaxing evenings. Enjoy the convenience of central AC and central forced air heating throughout the year. Additionally, the two-car garage provides ample parking and storage space. Don't miss the opportunity to own this beautiful home in a prime San Jose location with gorgeous mountain views!
- Type:
- Condo
- Sq.Ft.:
- 953
- Status:
- Active
- Beds:
- 2
- Year built:
- 1985
- Baths:
- 1.00
- MLS#:
- ML81985890
ADDITIONAL INFORMATION
Welcome to this charming 2-bedroom, 1-bathroom home located in the gated Summerton community in San Jose. With 953 sq. ft. of living space, this property boasts an open-concept living area that flows seamlessly into the dining room, accentuated by a cozy fireplace, vaulted ceiling, hardwood flooring, LED recessed lighting and a laundry conveniently located inside the unit. The spacious master bedroom features soaring ceilings & an ensuite bath. The balcony opens up to a serene view of a waterfall & pond surrounded by flowers & trees, giving a feeling of being in nature. HOA includes a gated swimming pool, spa, 2 full-size tennis courts, garbage & water. It also has 1 covered parking space, 1 uncovered parking space assigned, and 1 guest pass. Minutes from The Plant shopping center, restaurants, downtown San Jose, SJSU & Walmart and close proximity to commuter routes 101 & 280.
$1,029,000
223 Laurel Grove Lane San Jose, CA 95126
- Type:
- Townhouse
- Sq.Ft.:
- 1,581
- Status:
- Active
- Beds:
- 4
- Year built:
- 2004
- Baths:
- 3.00
- MLS#:
- ML81985874
ADDITIONAL INFORMATION
Welcome to 223 Laurel Grove, nestled in the vibrant Cahill Park community in the heart of Silicon Valley. This spacious four-bedroom, 2.5-bath home offers a light, bright floor plan perfect for modern living. The updated kitchen features stainless steel appliances, a convenient breakfast bar, and flows seamlessly into the dining and living areas. Step outside and enjoy a short walk to Diridon Station, SAP Center, plus a variety of shops and restaurants. This home offers unbeatable valuecheck the comps! Dont miss out on this exceptional opportunity in one of San Jose's most desirable locations.
$725,000
88 Bush Street San Jose, CA 95126
- Type:
- Condo
- Sq.Ft.:
- 842
- Status:
- Active
- Beds:
- 1
- Year built:
- 2008
- Baths:
- 2.00
- MLS#:
- ML81985328
ADDITIONAL INFORMATION
You will love this amazing corner-unit loft property. This home is absolutely one of a kind with its 18-foot ceilings, exposed brick and steel beams, and large windows. You have two incredible walls of exposed brick from the original Del Monte warehouse for that unique, industrial look and feel. The large steel beams add to the cool industrial feel of this home. The loft bedroom overlooks the living space below. Modern, open kitchen with stainless steel appliance and granite counters. Beautiful hardwood floors. Lots of large windows for natural sunlight in this home. You have views of the lush trees along Bush Street as well as views of downtown. Desirable Plant 51 community with fantastic fitness center, community room, outdoor dining area with barbecues, fire pits, and community dog run. Great location across from Cahill Park and adjacent to Diridon Station. Neighboring Cahill Park is a 3.7 acre park with a large green space, playground, and basketball court. This is an ideal location for commuters. From this property, you are less than a minute walk to Whole Foods. Short stroll to other shops and restaurants along The Alameda, and just a few minutes to SAP Center, San Pedro Square, and other downtown amenities. Includes bonus storage.
- Type:
- Townhouse
- Sq.Ft.:
- 1,240
- Status:
- Active
- Beds:
- 3
- Year built:
- 1972
- Baths:
- 2.00
- MLS#:
- ML81985847
ADDITIONAL INFORMATION
Welcome to this newly upgraded 3-bedroom townhome in the sought-after Berryessa neighborhood. With its bright, open floor plan, this home exudes a modern and airy atmosphere. The chefs kitchen is a standout, featuring granite countertops, a high-performance gas range, and a powerful ventilation hood for effortless, sophisticated cooking. The primary suite is expansive, with a large walk-in closet and views of lush greenery, creating a serene retreat. The refined dining area opens to a private, paved patio overlooking a peaceful greenbelt with no direct-facing neighbors, ensuring rare privacy. Additional highlights include in-unit laundry with a washer and dryer, as well as a spacious side-by-side two-car garage. Located within walking distance of highly-rated schools with GreatSchools test scores of 9/9/10, and close to the vibrant Berryessa Community Center and parks, this home offers excellent educational opportunities and year-round community activities. Conveniently located near major highways, BART, and VTA, with premier shopping, dining, and entertainment just minutes away, this residence epitomizes luxury, privacy, and convenience. Dont miss the chance to make this exquisite home your own!
$679,800
549 Way San Jose, CA 95125
Open House:
Saturday, 12/7 1:00-4:00PM
- Type:
- Condo
- Sq.Ft.:
- n/a
- Status:
- Active
- Beds:
- 2
- Year built:
- 1983
- Baths:
- 1.00
- MLS#:
- ML81985814
ADDITIONAL INFORMATION
Welcome to 549 Cassatt Way! This charming 2-bedroom, 1-bathroom Townhouse style condo presents an ideal opportunity for first-time buyers or savvy investors looking to build their portfolio. Nestled in a secluded tree-lined complex just minutes from Downtown Willow Glen, this single level end unit boats a functional floor plan to accompany its prime location in the community. Beautifully updated kitchen features stainless steel appliances, granite counters, ample cabinetry and recessed lighting. Spacious living room offering access to the spacious and private backyard. Attached 1 car garage with laundry hookup, extra storage space and a finished nook thats great for an office or workshop. Prime location just minutes away from the vibrant Downtown WG, shopping, restaurants, major highways, and more. This condo not only provides a comfortable and stylish living space but also represents an incredible opportunity waiting to be seized. Don't let this chance slip away make 549 Cassatt Way your next home investment!
$910,000
2044 Voss Park San Jose, CA 95131
- Type:
- Condo
- Sq.Ft.:
- 1,320
- Status:
- Active
- Beds:
- 4
- Lot size:
- 0.05 Acres
- Year built:
- 1971
- Baths:
- 2.00
- MLS#:
- SW24228489
ADDITIONAL INFORMATION
This 1320 square foot condo home has 4 bedrooms and 1.5 bathrooms. This home is located at 2044 Voss Park Ln, San Jose, CA 95131.
- Type:
- Single Family
- Sq.Ft.:
- 1,064
- Status:
- Active
- Beds:
- 3
- Lot size:
- 0.12 Acres
- Year built:
- 1964
- Baths:
- 2.00
- MLS#:
- ML81985762
ADDITIONAL INFORMATION
Welcome to your new home in vibrant San Jose! This charming property offers 3 spacious bedrooms, including a serene primary suite/retreat, and 2 updated bathrooms. The well-appointed kitchen features sleek granite countertops, perfect for preparing delicious meals. Enjoy quality time with loved ones in the separate family room or gather for meals in the inviting dining area. The home includes modern amenities such as ceiling fans for cooling and a wall furnace for heating. Beautiful vinyl/linoleum flooring flows throughout the living spaces, providing a bright and clean aesthetic. The cozy fireplace adds warmth and ambiance to your evenings. Convenient in-home laundry with a washer and dryer is included. Situated on a lot over 5,200 sq ft, this home also offers a 2-car garage. Located within the boundaries of the East Side Union High School District. Dont miss the opportunity to make this San Jose gem your own!
- Type:
- Condo
- Sq.Ft.:
- 1,746
- Status:
- Active
- Beds:
- 3
- Year built:
- 1998
- Baths:
- 2.00
- MLS#:
- ML81985788
ADDITIONAL INFORMATION
Welcome to your dream home in this vibrant 55+ active retirement community! This charming 1 story condo offers 3 spacious bedrooms & 2 bathrooms, fresh new paint & luxurious vinyl plank flooring throughout. Enjoy the comfort of central A/C & embrace a modern, inviting atmosphere that flows seamlessly. Inside, you'll be greeted by an open layout that maximizes space & natural light, w/ beautiful views of the surrounding hills. The living area flows into the dining space, making it perfect for hosting socials. The bedrooms are a peaceful retreat, w/ ample closets & an indoor laundry room w/ W&D. A private backyard offers a serene setting to relax w/ no rear neighbors. Living in The Villages means you'll have access to 4 sparkling pools, 6 pickleball/tennis courts, an 18-hole championship golf course, a 9-hole executive course, putting green, driving range, & a country club w/ a restaurant and bistro. There's also a fitness center, Bocce ball courts, picnic gazebo, billiards room, & more. Explore over 80 organized clubs, enjoy movie nights in the auditorium, or take advantage of the library, horse stables, community gardens, & RV parking. This gated community is a haven of relaxation & recreation. Don't miss the chance to call this beautiful home yours & start living your best life!
$3,905,000
1949 Laurinda Drive San Jose, CA 95124
- Type:
- Single Family
- Sq.Ft.:
- 3,824
- Status:
- Active
- Beds:
- 5
- Lot size:
- 0.2 Acres
- Year built:
- 2024
- Baths:
- 6.00
- MLS#:
- ML81985783
ADDITIONAL INFORMATION
Unique opportunity to unlock the advantages of buying an in-progress home built by Thomas James Homes. When purchasing this home, you will benefit from preferred pricing, designed personalization, and more. Estimated completion of construction is Winter 2025. This Craftsman-style home makes hosting a breeze with the dining and great room spaces with a fireplace and doors that lead to the covered patio for al fresco dining. The gourmet kitchen is equipped with an expansive island and walk-in pantry. The main floor comes complete with 2 secondary bedrooms with en suite bathrooms. Head upstairs to discover a loft, laundry room, and 2 additional secondary bedrooms with en suite bathrooms. Indulge in the luxuries of the grand suite's walk-in closet and spa-inspired bathroom. *Preliminary architecture shown is subject to change based on jurisdiction's design review process. Illustrative landscaping shown is generic and does not represent the landscaping proposed for this site. All imagery is representational and does not depict specific building, views or future architectural details.
$1,799,000
81 Lester Avenue San Jose, CA 95125
- Type:
- Single Family
- Sq.Ft.:
- 914
- Status:
- Active
- Beds:
- 2
- Lot size:
- 0.17 Acres
- Year built:
- 1939
- Baths:
- 1.00
- MLS#:
- ML81985766
ADDITIONAL INFORMATION
Charming Willow Glen home with additional unit (750 sf.) on lot. Each home has spacious updated kitchens, laundry rooms and private fenced yards. The front unit (#79) was remodeled within the last 5 years with multiple designer accents, recessed lighting, shaker-style cabinets and stainless appliances in the large kitchen (with city permits). The bath was totally remodeled. 79 Lester also has forced air gas furnace and air conditioning. The private rear yard is ideal for warm weather entertaining with a patio and artificial turf for low maintenance. The rear unit (#81) includes an updated kitchen and bath. The private fenced yard has artificial turf and room for a peaceful outdoor eating area. The three car garage and bonus room (workshop) are ideal as parking is limited on Lester Ave. There is ample room for cars, storage and recreational vehicles. Unique opportunity close to the bustling downtown area.
$2,990,000
1329 Curtiss Avenue San Jose, CA 95125
- Type:
- Single Family
- Sq.Ft.:
- 2,636
- Status:
- Active
- Beds:
- 5
- Lot size:
- 0.25 Acres
- Year built:
- 2023
- Baths:
- 5.00
- MLS#:
- ML81985743
ADDITIONAL INFORMATION
Welcome to this exceptional custom-built home on a spacious 0.27-acre lot, just a short walk from downtown Willow Glen. Recently remodeled and expanded with full permits, this 5-bedroom, 5-bathroom residence showcases modern design, blending luxury, sophistication, and functionality. Upon entering, you're greeted by a bright, open floor plan with fresh paint, new engineered hardwood floors, 9-foot ceilings, skylights, and sleek finishes that exude elegance. The spacious living room is perfect for gatherings, seamlessly connecting to a formal dining area for entertaining. The designer kitchen features brand-new stainless-steel appliances, custom cabinetry, and waterfall quartz countertops, ideal for those with a passion for cooking. The exterior offers a private oasis with an orchard of avocado, apple, and orange trees. Ample parking for 6-8 vehicles, with the potential to build an ADU or subdivide the lot, enhances investment appeal. Located in sought-after Willow Glen, near charming Lincoln Avenue, boutique shops, and farmers markets, this home offers the perfect blend of luxury, comfort, and prime location. Willow Glen RARE NEW HOME + HUGE LOT + ADU POTENTIAL! A True Dream Combination! MUST SEE!!

The data relating to real estate for sale on this display comes in part from the Internet Data Exchange program of the MLSListingsTM MLS system. Real estate listings held by brokerage firms other than Xome Inc. are marked with the Internet Data Exchange icon (a stylized house inside a circle) and detailed information about them includes the names of the listing brokers and listing agents. Based on information from the MLSListings MLS as of {{last updated}}. All data, including all measurements and calculations of area, is obtained from various sources and has not been, and will not be, verified by broker or MLS. All information should be independently reviewed and verified for accuracy. Properties may or may not be listed by the office/agent presenting the information.

San Jose Real Estate
The median home value in San Jose, CA is $1,280,000. This is lower than the county median home value of $1,450,100. The national median home value is $338,100. The average price of homes sold in San Jose, CA is $1,280,000. Approximately 53.67% of San Jose homes are owned, compared to 41.86% rented, while 4.47% are vacant. San Jose real estate listings include condos, townhomes, and single family homes for sale. Commercial properties are also available. If you see a property you’re interested in, contact a San Jose real estate agent to arrange a tour today!
San Jose, California has a population of 1,013,337. San Jose is less family-centric than the surrounding county with 37.28% of the households containing married families with children. The county average for households married with children is 38.78%.
The median household income in San Jose, California is $125,075. The median household income for the surrounding county is $140,258 compared to the national median of $69,021. The median age of people living in San Jose is 37.5 years.
San Jose Weather
The average high temperature in July is 81.9 degrees, with an average low temperature in January of 41.6 degrees. The average rainfall is approximately 17.2 inches per year, with 0 inches of snow per year.
