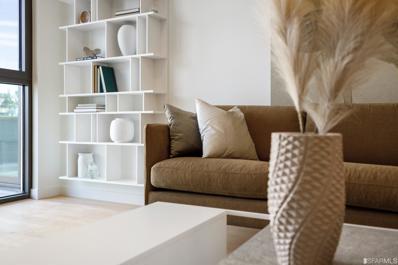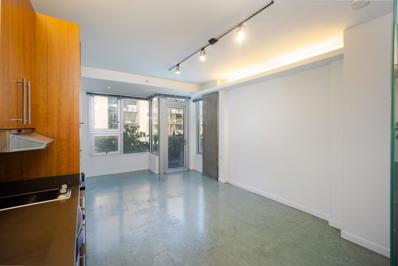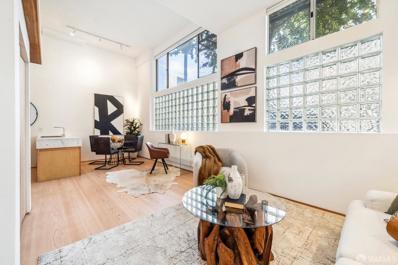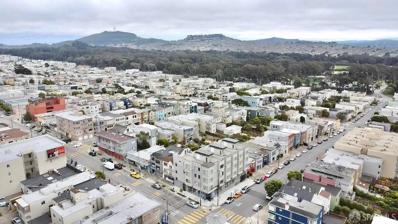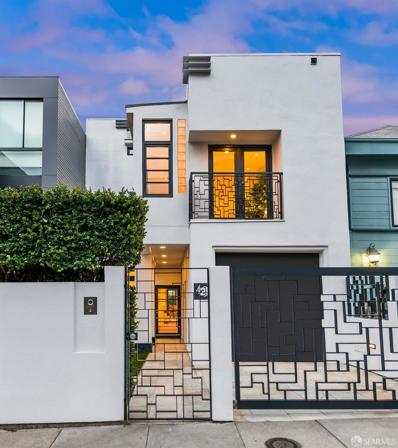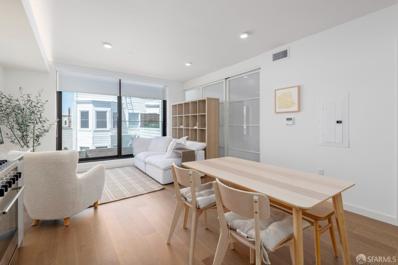San Francisco CA Homes for Sale
Open House:
Friday, 1/10 1:00-3:00PM
- Type:
- Townhouse
- Sq.Ft.:
- 2,518
- Status:
- Active
- Beds:
- 3
- Year built:
- 2024
- Baths:
- 4.00
- MLS#:
- 424073145
ADDITIONAL INFORMATION
The Yerba Buena Island row-homes are an homage to the famous San Francisco row-homes. This modern interpretation lives like a sing-family home but is deeded condominium. The Row-homes offer 3-bed, 3.5 bath, private garages and entries w/ 3-levels of living space & multiple outdoor space. Owners enjoy expansive water views. Ceiling heights near 11',SCIC Italian cabinetry, Wolf, Subzero & Cove appliances, stone kitchen & bath countertops & surrounds & floor to ceiling windows that fill the homes w/ natural light & frame the incredible views. Yerba Buena Island offers a health & wellness oriented lifestyle w/ 72-acres of open space throughout the community, a Walter Hood Studio designed 6-acre park tops the island w/ world class views of the city skyline and bay area, The Rocks Dog Park with Golden Gate to Bay Bridge views, nearly 5-miles of hiking/biking trails, a fully equipped fitness center w/ a calendar of live-instructor yoga/fitness classes all included in your HOA. Coming soon, owners will enjoy the Aidlin Darling Design Island Club w/ a host of added amenities. The YBI ferry connects residents to the San Francisco Ferry Building via a 7-minute ride w/ 14 round trips daily and service is complimentary w/ a monthly Transportation Pass included in your HOA.
- Type:
- Condo
- Sq.Ft.:
- 284
- Status:
- Active
- Beds:
- n/a
- Year built:
- 2008
- Baths:
- 1.00
- MLS#:
- ML81983340
ADDITIONAL INFORMATION
Stunning studio, located in the heart of SF on Harrison St. Boasting the largest floor plan in the community, this residence offers both style & functionality. Studio ft. concrete floors, custom wood kitchen cabinets, and sleek stainless steel appliances. Bathroom includes a shower over tub, a sizable vanity, and medicine cabinet for ample storage. Floor-to-ceiling windows flood the space w. natural light, creating an open and airy feel, while the private balcony is perfect for enjoying your morning coffee or some fresh air throughout the day. This unit comes with its own dedicated storage area in the basement. Convenience is key with a W&D available on every floor and basement bike parking. Head to the top floor to take in breathtaking, unobstructed views of the downtown SF skyline, including Salesforce Tower & Sutro Tower. Community BBQ area is perfect for hosting friends & enjoying outdoor dining. Located just a short walk from Whole Foods for all your grocery needs, and centrally positioned between the Embarcadero and Union Square, this studio puts the best of SF right at your doorstep. Whether it's shopping, dining, or exploring the city's attractions, adventure awaits just outside your door! Perfect opportunity to live in a prime location with the ultimate urban experience!
- Type:
- Condo
- Sq.Ft.:
- 1,181
- Status:
- Active
- Beds:
- 2
- Lot size:
- 1.73 Acres
- Year built:
- 2016
- Baths:
- 2.00
- MLS#:
- 424072587
ADDITIONAL INFORMATION
This beautifully unique home with calming garden views is the only one in the tower with the most desirable split floor plan featuring a large private patio. Boasting Siematic cabinetry, Caesarstone Quartz countertops, Gaggenau appliances, European porcelain tiles, and a Maax soaking tub in the spa-like bathroom. Expensive hardwood floors throughout, ample closet with custom built-ins in the main bedroom, an additional closet in the guest room, motorized shades, washer and dryer in-unit, and much more. Experience a tranquil retreat with lush garden views in LUMINA! Designed by Bernardo Fort-Brescia of Arquitectonica, LUMINA offers residents world-class amenities such as a full-length saline lap pool, a 7,000 sq. ft. state-of-the-art gym, landscaped outdoor spaces, rooftop, valet parking, 24-hour door service front desk service. On the ground floor of LUMINA, Woodlands Market offers organic and natural products from local suppliers, prepared foods, and a coffee bar. Walking distance to the Embarcadero waterfront, Ferry Building, the Financial District, South Beach Marina, SF Giants Ballpark, The Golden State Warriors' new arena, cafes, and some of the best fine dining in the city.
- Type:
- Condo
- Sq.Ft.:
- 629
- Status:
- Active
- Beds:
- 1
- Lot size:
- 0.46 Acres
- Year built:
- 2022
- Baths:
- 1.00
- MLS#:
- 424072816
ADDITIONAL INFORMATION
New Construction! Designed in the international style, 88 at the Park with 127 condos is a modern glass structure, connecting residents to Jackson Park & Potrero Hill. Featuring a hotel-style attended lobby & lots of amenities including : Lobby Lounge, Front Desk Attendant 7 days / week, Parcel Storage Room, Bicycle Storage & Repair Station, Dog Wash Station, Courtyard, & Roofdeck. Inside the residences, floor-to-ceiling windows, high-end finishes, & Italian appliances create a clean modern feel. Outside, the expansive roof deck includes an outdoor kitchen, two fire pits, a green belt, & comfortable seating. Fusing the best aspects of Potrero Hill's sunny weather & creative vibe, the location features great access to Mission Bay, tech companies & freeways, with a beloved public park across the street. Conveniently only blocks away from Mission Bay, 280 Freeway, & minutes from Downtown SF, Chase Center, & Oracle Park. Photos are of similar units & may not be the exact representation.
- Type:
- Condo
- Sq.Ft.:
- 284
- Status:
- Active
- Beds:
- n/a
- Year built:
- 2008
- Baths:
- 1.00
- MLS#:
- ML81983340
ADDITIONAL INFORMATION
Stunning studio, located in the heart of SF on Harrison St. Boasting the largest floor plan in the community, this residence offers both style & functionality. Studio ft. concrete floors, custom wood kitchen cabinets, and sleek stainless steel appliances. Bathroom includes a shower over tub, a sizable vanity, and medicine cabinet for ample storage. Floor-to-ceiling windows flood the space w. natural light, creating an open and airy feel, while the private balcony is perfect for enjoying your morning coffee or some fresh air throughout the day. This unit comes with its own dedicated storage area in the basement. Convenience is key with a W&D available on every floor and basement bike parking. Head to the top floor to take in breathtaking, unobstructed views of the downtown SF skyline, including Salesforce Tower & Sutro Tower. Community BBQ area is perfect for hosting friends & enjoying outdoor dining. Located just a short walk from Whole Foods for all your grocery needs, and centrally positioned between the Embarcadero and Union Square, this studio puts the best of SF right at your doorstep. Whether it's shopping, dining, or exploring the city's attractions, adventure awaits just outside your door! Perfect opportunity to live in a prime location with the ultimate urban experience!
- Type:
- Condo
- Sq.Ft.:
- n/a
- Status:
- Active
- Beds:
- 1
- Lot size:
- 0.1 Acres
- Year built:
- 1997
- Baths:
- 1.00
- MLS#:
- 424076612
ADDITIONAL INFORMATION
Welcome to 340 6th Street, where high-end design meets exceptional craftsmanship in this architecturally distinctive one-bedroom + guest sleeping loft, one-bath residence. Thoughtfully remodeled with meticulous attention to detail, this home exudes style and comfort at every turn. As you enter, you're greeted by exquisite 12-inch wide plank wood floors and high ceilings that set a warm, contemporary tone. The modern chef's kitchen, designed for culinary enthusiasts, features thick Carrara white marble countertops, two integrated dishwasher drawers, a Bertazzoni gas range, a pot filler, and custom natural wood cabinetry. Ascend to the open, airy primary loft suite, where ample storage spaces blend function and elegance seamlessly. A cozy separate loft provides a private space for guests, perfect for hosting friends or family. The bathroom is a stylish retreat, featuring high-end finishes and a thoughtfully designed layout. Convenience abounds with deeded parking and storage located on the same level, just steps from the front door, making urban living effortless. Situated in vibrant SoMa, this home offers easy access to Whole Foods, Caltrain, and freeway entrances, as well as beloved local spots like Deli Board, Sightglass Coffee, Telescope Coffee, and HK Lounge Bistro.
- Type:
- Condo
- Sq.Ft.:
- 1,820
- Status:
- Active
- Beds:
- 3
- Lot size:
- 0.12 Acres
- Baths:
- 4.00
- MLS#:
- 424071586
ADDITIONAL INFORMATION
3491 Balboa Street #102 is a newly constructed 3-bedroom + den, 3.5-bath townhome style located in the highly sought-after Richmond district. This stunning building houses total of six residential units, each featuring a private roof terrace with sweeping Pacific Ocean views. Spread across three levels, these luxury homes offer sleek, modern finishes and thoughtful design. On the first level, you'll find hardwood floors, double paned windows, and spacious floor plan. Kitchen features quartz countertops, custom made cabinetry, and Bosch appliances, seamlessly flows into the bright and airy living space. A powder room is also located on this floor. The second level features two spacious bedrooms, each with spacious closets and a full bathroom. The third level hosts the owner's suite, complete with a spa-like ensuite bath and city views. The private roof terrace offers breathtaking, unobstructed views of the Pacific Ocean, making it an ideal spot for entertaining. One parking space is included.
- Type:
- Single Family
- Sq.Ft.:
- 1,080
- Status:
- Active
- Beds:
- 3
- Lot size:
- 0.04 Acres
- Year built:
- 1918
- Baths:
- 2.00
- MLS#:
- 41075638
ADDITIONAL INFORMATION
City life is whatever you make it... So why not make it supremely grand in this 3 bedroom 1.25 bath visionary's dream! Zoned for residential, commercial and can be a duplex. There is room for a potential ADU and it is in a prime location near freeway entrance, parks and eateries. Come see it and make it yours.
$5,495,000
1057 Steiner Street San Francisco, CA 94115
- Type:
- Single Family
- Sq.Ft.:
- 6,505
- Status:
- Active
- Beds:
- 10
- Lot size:
- 0.07 Acres
- Year built:
- 1892
- Baths:
- 8.00
- MLS#:
- 424073318
ADDITIONAL INFORMATION
Stunning Guilded Age Chateauesque Victorian. Chateau Tivoli is being used as a Bed & Breakfast. The building has a spectacular front entry with marble stairs, a carved peacock relief plaster, stained glass, and heavy oak double doors. Most rooms are adorned by Bradbury & Bradbury wallpaper and lavish woodwork. The grand foyer hall's sweeping oak multi-newel post staircase is a striking first impression. On each side of the entry are the living room and dining room which have built-ins, columns, and fireplaces. The kitchen is anchored with classic encaustic tiles and stained glass windows. There is a commercial Traulsen refrigerator, an antique CP gas stove, stainless steel DW, and an antique center island with a chopping block top. No Victorian kitchen would be complete without the butler's pantry. It has nine bedrooms and seven and a half bathrooms. Garage, laundry. Two caretaker's units. And a hidden 5th-floor secret attic room with skylights. Fire sprinklers. Designed by Wm. Armitage (The Seattle Block) for Daniel B. Jackson, capitalist & lumber baron. Also owned by E. Kreling, founder of Tivoli Opera House.Incredibly restored. Stops people in their tracks. In many publications.
$3,450,000
1249 Lombard Street San Francisco, CA 94109
- Type:
- Condo
- Sq.Ft.:
- 1,615
- Status:
- Active
- Beds:
- 3
- Lot size:
- 0.12 Acres
- Year built:
- 1906
- Baths:
- 3.00
- MLS#:
- 424071737
ADDITIONAL INFORMATION
Magnificent two-level condo with extensive, sweeping views from the Golden Gate Bridge to beyond Alcatraz, beautiful architectural details, decks, and a flowering garden. Three bedrooms and two and a half baths. The three bedrooms are on the same level with two full baths and a patio. The kitchen, living room, and formal dining room all have unobstructed, gorgeous views and terraces and a powder room. This residence has its own level garden with flowering trees. The building was completely re-built to-the-studs and has had additional more recent upgrades. Work included foundation, seismic, roof, and more. Excellent floor plan over two levels.
- Type:
- Condo
- Sq.Ft.:
- 1,549
- Status:
- Active
- Beds:
- 2
- Year built:
- 2019
- Baths:
- 3.00
- MLS#:
- 424068239
ADDITIONAL INFORMATION
Panoramic view from Twin Peaks to the tip of Treasure Island. Starting on the 33rd floor, residences range from 1-3 bedrooms. Residences feature expansive layouts with floor-to-ceiling windows that emphasize grand views of SF Bay, Bay Bridge, & city skyline. Acclaimed Clodagh Design chose warm wood tones & authentic marbles to create stunning custom interiors. Open gourmet kitchens boast premium Miele appliances & spa-inspired bathrooms feature custom dual vanities & marble clad walls. Amenities & services include attended private lobby, 24/7 valet parking, fitness studio, pool, entertainment lounges & more.
$5,785,000
429 Douglass Street San Francisco, CA 94114
- Type:
- Single Family
- Sq.Ft.:
- 3,225
- Status:
- Active
- Beds:
- 4
- Lot size:
- 0.07 Acres
- Year built:
- 1941
- Baths:
- 4.00
- MLS#:
- 424051392
ADDITIONAL INFORMATION
Perched on a quiet ridge in Eureka Valley, this architecturally stunning Bauhaus Modern home has been renovated and expanded and captures spectacular San Francisco views from all four levels. The home boasts 4 bedrooms, 4 full bathrooms, an office area, and an additional family room with an adjacent formal dining area. The professional kitchen boasts an abundance of counter space along with a large center island and a breakfast area. The top level of the home is encompassed by two terraces and the primary suite, complete with a spa-like bathroom with a soaking tub and picturesque views. Impeccable indoor-outdoor flow intertwines the lower two levels to the lush landscaped garden with multiple seating areas and a grass area at the bottom with a built in slide. Nestled just one block to Noe Valley, 429 Douglass St is located on a quiet dead-end street with easy access to shops, parks, cafes, and restaurants. Additional features include hardwood floors, integrated sound, 1 car garage, and courtyard front entry.
$3,995,000
1515 Union ST 6E San Francisco, CA 94123
- Type:
- Condo
- Sq.Ft.:
- 1,871
- Status:
- Active
- Beds:
- 3
- Lot size:
- 0.38 Acres
- Year built:
- 2020
- Baths:
- 3.00
- MLS#:
- ML81982741
ADDITIONAL INFORMATION
Welcome to Unit 6E at Union House, part of a newly constructed 41 unit luxury condo development. Located in the sought after Pacific Heights District of San Francisco, Unit 6E, which consists of 3 bedrooms and 2.5 baths (1,872 sq ft) is one of the largest remaining units for sale in the building. The main living area of this home includes an expansive kitchen/living room/dining room floor plan, which seamlessly flows to an outdoor terrace with stunning direct views of the Golden Gate Bridge, Palace of Fine Arts, and the San Francisco Bay. Unit 6E is the last of 3 3-bedroom units in this much sought after upscale, Union House is a secure building with a 7 day/week lobby attendant and restricted elevator access. 1 car parking included.
$3,995,000
1515 Union ST 6B San Francisco, CA 94123
- Type:
- Condo
- Sq.Ft.:
- 1,940
- Status:
- Active
- Beds:
- 3
- Lot size:
- 0.38 Acres
- Year built:
- 2020
- Baths:
- 3.00
- MLS#:
- ML81982740
ADDITIONAL INFORMATION
Welcome to Unit 6B at Union House, part of a newly built 41 unit luxury condo complex in the heart of Pacific Heights. This impressive west facing penthouse-style unit is amongst the largest remaining 3 bedroom, 2.5 bath units available for sale - boasting stunning direct panoramic views of the Golden Gate Bridge, Palace of Fine Arts, and the San Francisco Bay. The main living area includes a grand kitchen/dining room/family room floor plan. The kitchen includes upscale appliances with an island with wine fridge. Amenities include a 7 day per week door man, roof deck and 1 car parking stall & storage room.
- Type:
- Condo
- Sq.Ft.:
- 1,871
- Status:
- Active
- Beds:
- 3
- Lot size:
- 0.38 Acres
- Year built:
- 2020
- Baths:
- 3.00
- MLS#:
- ML81982741
ADDITIONAL INFORMATION
Welcome to Unit 6E at Union House, part of a newly constructed 41 unit luxury condo development. Located in the sought after Pacific Heights District of San Francisco, Unit 6E, which consists of 3 bedrooms and 2.5 baths (1,872 sq ft) is one of the largest remaining units for sale in the building. The main living area of this home includes an expansive kitchen/living room/dining room floor plan, which seamlessly flows to an outdoor terrace with stunning direct views of the Golden Gate Bridge, Palace of Fine Arts, and the San Francisco Bay. Unit 6E is the last of 3 3-bedroom units in this much sought after upscale, Union House is a secure building with a 7 day/week lobby attendant and restricted elevator access. 1 car parking included.
- Type:
- Condo
- Sq.Ft.:
- 1,940
- Status:
- Active
- Beds:
- 3
- Lot size:
- 0.38 Acres
- Year built:
- 2020
- Baths:
- 3.00
- MLS#:
- ML81982740
ADDITIONAL INFORMATION
Welcome to Unit 6B at Union House, part of a newly built 41 unit luxury condo complex in the heart of Pacific Heights. This impressive west facing penthouse-style unit is amongst the largest remaining 3 bedroom, 2.5 bath units available for sale - boasting stunning direct panoramic views of the Golden Gate Bridge, Palace of Fine Arts, and the San Francisco Bay. The main living area includes a grand kitchen/dining room/family room floor plan. The kitchen includes upscale appliances with an island with wine fridge. Amenities include a 7 day per week door man, roof deck and 1 car parking stall & storage room.
- Type:
- Condo
- Sq.Ft.:
- 1,943
- Status:
- Active
- Beds:
- 3
- Lot size:
- 0.38 Acres
- Year built:
- 2020
- Baths:
- 3.00
- MLS#:
- ML81982739
ADDITIONAL INFORMATION
Welcome to PH5 at Union House, part of a newly built 41 unit luxury condo complex in the heart of Pacific Heights. This impressive northwest facing penthouse unit located on the 7th floor is amongst the largest remaining 3 bedroom, 2.5 bath units available for sale (1,943 sq ft). The upstairs oversized roof deck is one of the most expansive in the building, offering stunning panoramic views of the Golden Gate Bridge, Palace of Fine Arts, and the San Francisco Bay. The main living area includes a grand kitchen/dining room/family room floor plan. The kitchen includes upscale appliances with an island with wine fridge. Amenities include a 7 day per week door man, roof deck and 1 car parking stall & storage room.
- Type:
- Condo
- Sq.Ft.:
- 1,772
- Status:
- Active
- Beds:
- 2
- Lot size:
- 0.38 Acres
- Year built:
- 2020
- Baths:
- 2.00
- MLS#:
- ML81982737
ADDITIONAL INFORMATION
Welcome to PH3 at Union House, part of a newly constructed 41 unit luxury condo complex in the Pacific Heights District of San Francisco. Located on the top/7th floor, this beautifully appointed 2 bedroom/2 bath Penthouse includes an upgraded kitchen with island, which flows into a grand family room/living area perfect for relaxing and entertaining. A staircase off of the entry leads to a spacious roof deck terrace with direct views of Russian Hill and the city beyond. Never before lived in, this is one of the last of 3 penthouses offered for sale at Union House.
- Type:
- Condo
- Sq.Ft.:
- 1,618
- Status:
- Active
- Beds:
- 2
- Lot size:
- 0.38 Acres
- Year built:
- 2020
- Baths:
- 2.00
- MLS#:
- ML81982738
ADDITIONAL INFORMATION
Welcome to PH4 at Union House, part of a newly constructed 41 unit luxury condo complex in the Pacific Heights District of San Francisco. Located on the top/7th floor, this beautifully appointed 2 bedroom/2 bath penthouse includes an upgraded kitchen with island, which flows into a grand family room/living area perfect for relaxing and entertaining. PH4 offers direct views of Russian Hill and the city beyond. Never before lived in, this is one of the last of 3 penthouses offered for sale at Union House. Amenities include a 7 day per week doorman, secure elevator, roof deck with BBQ, storage locker and 1 car parking.
$1,299,000
769 Athens Street San Francisco, CA 94112
- Type:
- Single Family
- Sq.Ft.:
- 1,700
- Status:
- Active
- Beds:
- 3
- Lot size:
- 0.06 Acres
- Year built:
- 1924
- Baths:
- 2.00
- MLS#:
- ML81982718
ADDITIONAL INFORMATION
Welcome to your dream home in the heart of San Francisco's vibrant Excelsior neighborhood! These stunning 2 levels home, 3 bedrooms, 2 baths residence has 1 car garage, offering the perfect blend of designer living. Recently updated entire top floor, total (unpermitted) renovated kitchen with granite counter tops, full back splash, featuring an abundance of new cabinets all stainless-steel appliances, recessed lights, laminated hardwood flooring and much more. The newly painted living/dining rooms and hallway are all refinished hardwood flooring. The 2 bedrooms have been newly painted and new carpeting. The full bathroom is totally renovated. The stairway has new carpeting. The ground level unit was updated 3 years ago, it's a full 1 bedroom/1 bath. The living/dining/kitchen area is very spacious fully tiled, kitchen cabinets w/quartz counter tops. The carpeted bedroom is large with a walk-in closet. Both 2 Step outside and discover the delightful backyard oasis, spread across two levels with a backdrop of lush private greenery and adorned with mature trees. As an Excelsior resident, you'll be part of the neighborhood's rapid growth. Convenient location, easy access to public transportation & Crocker Amazon Park. Sellers are motivated and shall exercise the 1031 exchange.
- Type:
- Other
- Sq.Ft.:
- n/a
- Status:
- Active
- Beds:
- 1
- Lot size:
- 0.08 Acres
- Year built:
- 1905
- Baths:
- 1.00
- MLS#:
- 424071185
ADDITIONAL INFORMATION
Amazing new price! Gorgeous, top-floor flat one block to Dolores Park! 380 Dolores is a striking Edwardian TIC development with delicious period details & offering an incredible location on the same block as historic Mission Dolores. Unit 6 has an open floor plan w new windows, high ceilings and lovely City views. The renovated kitchen offers a convenient bar, dishwasher & sunny outlooks, while the living area boasts custom built-ins, views, refinished hardwood floors and charming pocket doors. Other updates include a renovated bath & in unit washer/dryer. A shared garden area & storage complete the space. Ditch the car & enjoy real, easy city living. Walking distance to shops, Bi-Rite, Dolores Park Cafe, Delfina, Tartine Bakery, Whole Foods - Maxfield Cafe for your morning coffee is a few doors down. Leased parking 1.5 blocks away.
$2,950,000
1515 Union Street San Francisco, CA 94123
- Type:
- Condo
- Sq.Ft.:
- 1,772
- Status:
- Active
- Beds:
- 2
- Lot size:
- 0.38 Acres
- Year built:
- 2020
- Baths:
- 2.00
- MLS#:
- ML81982737
ADDITIONAL INFORMATION
Welcome to PH3 at Union House, part of a newly constructed 41 unit luxury condo complex in the Pacific Heights District of San Francisco. Located on the top/7th floor, this beautifully appointed 2 bedroom/2 bath Penthouse includes an upgraded kitchen with island, which flows into a grand family room/living area perfect for relaxing and entertaining. A staircase off of the entry leads to a spacious roof deck terrace with direct views of Russian Hill and the city beyond. Never before lived in, this is one of the last of 3 penthouses offered for sale at Union House.
- Type:
- Condo
- Sq.Ft.:
- 575
- Status:
- Active
- Beds:
- 1
- Lot size:
- 0.51 Acres
- Year built:
- 2020
- Baths:
- 1.00
- MLS#:
- 424071112
ADDITIONAL INFORMATION
Experience the calm, quiet, contrast between city living and natural beauty. This ultra quiet modern unit mirrors the layout and size of like one-bedroom units while having the beauty of an open concept. Creating a space that is welcoming and personal, no space is wasted in this sun-drenched home with floor to ceiling windows, custom coverings and ample storage. With all the upgrades added, this newer construction home has been meticulously cared for offering Silestone quartz countertop, Bosch and Smeg appliances, custom engineered hardwood floors and European wood veneer doors. The spacious bathroom adorned with porcelain plank tile and marble shower surrounds with custom glass door has a walk-in closet connected to the sleeping area. The rooftop wraps around offering a space of calm retreat with views of the GGB, Palace of Fine Arts, and surrounding city vistas. The vibrant Marina lifestyle is at your doorstep. Chestnut street offers boutique shops, cafes, and culinary specialties. A bit further is the Marina Green, Presidio and Fort Mason. Public transportation is within close proximity. Security Latch system is implemented throughout, and Web Pass is available in the building. 1 year leased parking included upon availability.
- Type:
- Condo
- Sq.Ft.:
- 383
- Status:
- Active
- Beds:
- n/a
- Lot size:
- 0.32 Acres
- Year built:
- 2014
- Baths:
- 1.00
- MLS#:
- 424083543
ADDITIONAL INFORMATION
A Studio Below Market Rate (BMR) housing opportunity available at 100% Area Median Income (AMI). Maximum income for 1 person= $104,900; 2 people = $119,900; 3 = $134,850; etc. Must be 1st-time homebuyer & income eligible. Unit available thru the Mayor's Office of Housing and Community Development (MOHCD) & subject to resale controls, monitoring & other restrictions. Unit will be listed on DAHLIA, the SF Housing Portal (https://housing.sfgov.org) starting on the application date, December 9, 2024. Visit https://housing.sfgov.org for application & program info. Application, loan pre-approval, and homebuyer education verification due on 12/30/2024 at 5:00 PM. OPEN HOUSES: 12/14/24 and 12/15/24 @ 12 pm - 2pm and 12/18/24 @ 5-7 pm. Fair Housing Opportunity.
- Type:
- Condo
- Sq.Ft.:
- 1,812
- Status:
- Active
- Beds:
- 2
- Lot size:
- 1.75 Acres
- Year built:
- 2008
- Baths:
- 3.00
- MLS#:
- 424070973
ADDITIONAL INFORMATION
If you want to have the luxuries of condo life with the space of a home, this is the place for you. This extra large residence with city and water views features two ensuite primary bedrooms, spacious second seating den area, two and a half baths, and 2 balconies at The Infinity. The home is finished with custom built-ins throughout, bamboo flooring and premium carpet, custom window coverings, Bosch & Thermador appliances, Uline wine fridge, and a custom laundry room with added storage/shelving. This spacious floor plan only occurs six times in the building and offers a true home-like feeling. Completely custom and rare unit. One premium parking spot included. International Superstar Architect Bernardo Fort-Brescia of Arquitectonica and local powerhouse Heller Manus have created the quintessential living experience along San Francisco's waterfront complete with a full suite of luxury amenities. Amenities include 24hr doorman, concierge, club room with full catering kitchen, 5000 SF professional quality gym, 75-foot lap pool, sauna, theater room, business center and more. * Some photos have been virtually staged. *
Barbara Lynn Simmons, License CALBRE 637579, Xome Inc., License CALBRE 1932600, [email protected], 844-400-XOME (9663), 2945 Townsgate Road, Suite 200, Westlake Village, CA 91361
Listings on this page identified as belonging to another listing firm are based upon data obtained from the SFAR MLS, which data is copyrighted by the San Francisco Association of REALTORS®, but is not warranted. All data, including all measurements and calculations of area, is obtained from various sources and has not been, and will not be, verified by broker or MLS. All information should be independently reviewed and verified for accuracy. Properties may or may not be listed by the office/agent presenting the information.


The data relating to real estate for sale on this display comes in part from the Internet Data Exchange program of the MLSListingsTM MLS system. Real estate listings held by brokerage firms other than Xome Inc. are marked with the Internet Data Exchange icon (a stylized house inside a circle) and detailed information about them includes the names of the listing brokers and listing agents. Based on information from the MLSListings MLS as of {{last updated}}. All data, including all measurements and calculations of area, is obtained from various sources and has not been, and will not be, verified by broker or MLS. All information should be independently reviewed and verified for accuracy. Properties may or may not be listed by the office/agent presenting the information.
San Francisco Real Estate
The median home value in San Francisco, CA is $1,350,000. This is higher than the county median home value of $1,338,700. The national median home value is $338,100. The average price of homes sold in San Francisco, CA is $1,350,000. Approximately 34.11% of San Francisco homes are owned, compared to 55.14% rented, while 10.75% are vacant. San Francisco real estate listings include condos, townhomes, and single family homes for sale. Commercial properties are also available. If you see a property you’re interested in, contact a San Francisco real estate agent to arrange a tour today!
San Francisco, California has a population of 865,933. San Francisco is less family-centric than the surrounding county with 28.82% of the households containing married families with children. The county average for households married with children is 28.82%.
The median household income in San Francisco, California is $126,187. The median household income for the surrounding county is $126,187 compared to the national median of $69,021. The median age of people living in San Francisco is 38.7 years.
San Francisco Weather
The average high temperature in July is 67.2 degrees, with an average low temperature in January of 45.5 degrees. The average rainfall is approximately 24.6 inches per year, with 0 inches of snow per year.



