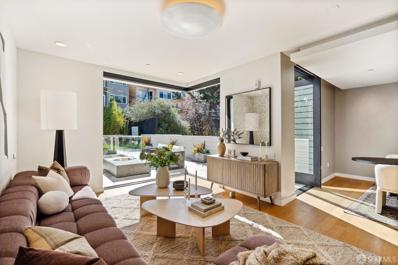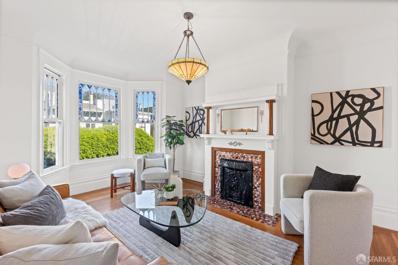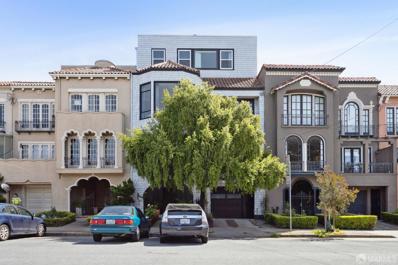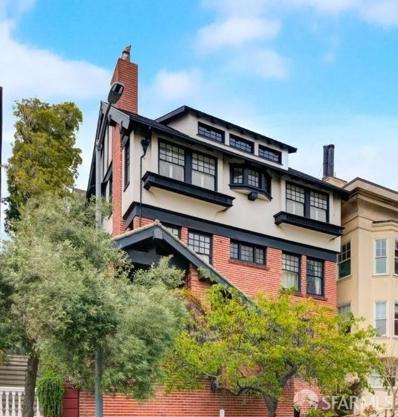San Francisco CA Homes for Sale
Open House:
Sunday, 1/5 3:00-5:00PM
- Type:
- Condo
- Sq.Ft.:
- 2,483
- Status:
- Active
- Beds:
- 4
- Lot size:
- 0.05 Acres
- Year built:
- 2004
- Baths:
- 4.00
- MLS#:
- 424081857
ADDITIONAL INFORMATION
Truly inspiring ARCHITECTURAL design, impressive exterior and interior size, PANORAMIC VIEWS and a TRANQUIL location in the HISTORIC Lone Mountain neighborhood are yours, here at 288 Willard North. This luxurious FOUR-LEVEL and so very HOUSE LIKE condominium was constructed along with 286 Willard in 2004. The OPEN-CONCEPT building was designed on over FIFTY-FIVE FEET of frontage resulting in AMAZING LIGHT. Now both of these homes are on the OPEN MARKET for the very first time and available individually, for the BEST PRICING, or together. With over 2400 sq. ft. of luxurious interiors, the 288 Willard FOUR LEVEL penthouse condo comes with 4 bedrooms, and three EN SUITE designer bathrooms. GORGEOUS primary bedroom suite has PANO-VU deck, gas frplc. & coved windows. GREAT ROOM has fabulous natural light w/ 20 WINDOWS, 2 Decks, L.R. w/ gas fireplace, Hrwd. Flrs, D.R. w/ recessed ceiling & lights. Grand atrium stairway to roof deck W/ 360* PANO Ocean, Mt, City views! A truly MUST-SEE home!
Open House:
Sunday, 1/5 3:00-5:00PM
- Type:
- Condo
- Sq.Ft.:
- 1,648
- Status:
- Active
- Beds:
- 3
- Lot size:
- 0.05 Acres
- Year built:
- 2004
- Baths:
- 3.00
- MLS#:
- 424081856
ADDITIONAL INFORMATION
Truly inspiring ARCHITECTURAL design, impressive exterior and interior size and a TRANQUIL location in the HISTORIC Lone Mountain neighborhood are all yours here at 286 Willard North St. This luxurious TWO-LEVEL very HOUSE-LIKE condo was constructed along with 288 Willard North St. in 2004 by a team of very skilled local craftsmen. The gorgeous OPEN CONCEPT bldg. was designed on over FIFTY-FIVE FEET of frontage resulting in AMAZING NATURAL light. Now, after 20 years, both of these condominiums are on the OPEN MARKET for the very first time and available individually or for the BEST PRICING, purchased together. With over 1600 SQ. FT., the lovely 286 W.N. GARDEN HOME offers THREE bedrooms w/ TWO w/ En-suite DESIGNER bathrooms. Amenities include: Chefs kitchen w/ 6 BURNER RANGE, Sub-Zero, Custom Cabs, GRANITE counters, REFINISHED hardwood floors, Gas Frplc, NEW interior paint, 2-paned windows, recessed ceiling & lights, private patio w/ lovely garden and 1 car garage. A MUST-SEE home!
$2,100,000
373 6th Avenue San Francisco, CA 94118
- Type:
- Single Family
- Sq.Ft.:
- 1,670
- Status:
- Active
- Beds:
- 3
- Lot size:
- 0.02 Acres
- Year built:
- 2010
- Baths:
- 3.00
- MLS#:
- 41079570
ADDITIONAL INFORMATION
2010 construction, SFR on front lot, facing 6th Ave. Outstanding open concept home w/ tasteful archways, 2 fireplaces, large S/S island kitchen and formal DR. Hwd floors, skylights, recess lights, and ext, rear courtyard. Master features expansive outdoor view deck, dual sinks and oval soaking tub. Open concept kitchen (granite, gas, professional-grade appliances) and W/D. Baths finished with stone tile and fixtures. 4 car parking garage with plenty of storage. Sold separately, or, together with 371 6th Ave. Walk to restaurants, coffee, conveniences (3 blocks to Presidio & 4 blocks to Golden Gate Pa
$2,900,000
371 6th Avenue San Francisco, CA 94118
- Type:
- Single Family
- Sq.Ft.:
- 2,269
- Status:
- Active
- Beds:
- 3
- Lot size:
- 0.05 Acres
- Year built:
- 1906
- Baths:
- 3.00
- MLS#:
- 41079568
ADDITIONAL INFORMATION
2010 construction, SFR on front lot, facing 6th Ave. Outstanding open concept home w/ tasteful archways, 2 fireplaces, large S/S island kitchen and formal DR. Hwd floors, skylights, recess lights, and ext, rear courtyard. Master features expansive outdoor view deck, dual sinks and oval soaking tub. Open concept kitchen (granite, gas, professional-grade appliances) and W/D. Baths finished with stone tile and fixtures. 4 car parking garage with plenty of storage. Sold separately, or, together with 373 6th Ave. Walk to restaurants, coffee, conveniences (3 blocks to Presidio & 4 blocks to Golden Gate Pa
- Type:
- Condo
- Sq.Ft.:
- 1,405
- Status:
- Active
- Beds:
- 2
- Year built:
- 2002
- Baths:
- 3.00
- MLS#:
- ML81985297
ADDITIONAL INFORMATION
Welcome to the urban oasis of the Village at Petrini Place. Overlooking a landscaped courtyard, this rare, 2-level townhome offers a quiet retreat amid vibrant NOPA. The desirable, light-flooded layout separates the living/entertaining space that opens onto a private deck on the main floor from the bedrooms above. First time on the market since its 2002 completion, featuring brand new kitchen appliances, refinished hardwood floors, and new carpet. The versatile kitchen with granite counters and plentiful cabinets opens to dining and living areas. Bosch washer/dryer stack with folding table is in the laundry/half bath. Upstairs, the primary suite offers views towards Sutro Tower, a large walk-in closet with built-ins, and dedicated shoe storage. A generous second bedroom easily doubles as a home office. Deeded 2-car parking. Amenities include a 24-hour fitness studio, secure package room, multipurpose room, full-time staff, and security. A grocery store (Lucky's) shares space at Petrini Place. Panhandle and USF are just blocks away, as are Golden Gate Park, restaurants, coffee shops, and public transportation.
- Type:
- Condo
- Sq.Ft.:
- 1,405
- Status:
- Active
- Beds:
- 2
- Year built:
- 2002
- Baths:
- 3.00
- MLS#:
- ML81985297
ADDITIONAL INFORMATION
Welcome to the urban oasis of the Village at Petrini Place. Overlooking a landscaped courtyard, this rare, 2-level townhome offers a quiet retreat amid vibrant NOPA. The desirable, light-flooded layout separates the living/entertaining space that opens onto a private deck on the main floor from the bedrooms above. First time on the market since its 2002 completion, featuring brand new kitchen appliances, refinished hardwood floors, and new carpet. The versatile kitchen with granite counters and plentiful cabinets opens to dining and living areas. Bosch washer/dryer stack with folding table is in the laundry/half bath. Upstairs, the primary suite offers views towards Sutro Tower, a large walk-in closet with built-ins, and dedicated shoe storage. A generous second bedroom easily doubles as a home office. Deeded 2-car parking. Amenities include a 24-hour fitness studio, secure package room, multipurpose room, full-time staff, and security. A grocery store (Lucky's) shares space at Petrini Place. Panhandle and USF are just blocks away, as are Golden Gate Park, restaurants, coffee shops, and public transportation.
- Type:
- Condo
- Sq.Ft.:
- 1,405
- Status:
- Active
- Beds:
- 2
- Year built:
- 2002
- Baths:
- 3.00
- MLS#:
- ML81985297
ADDITIONAL INFORMATION
Welcome to the urban oasis of the Village at Petrini Place. Overlooking a landscaped courtyard, this rare, 2-level townhome offers a quiet retreat amid vibrant NOPA. The desirable, light-flooded layout separates the living/entertaining space that opens onto a private deck on the main floor from the bedrooms above. First time on the market since its 2002 completion, featuring brand new kitchen appliances, refinished hardwood floors, and new carpet. The versatile kitchen with granite counters and plentiful cabinets opens to dining and living areas. Bosch washer/dryer stack with folding table is in the laundry/half bath. Upstairs, the primary suite offers views towards Sutro Tower, a large walk-in closet with built-ins, and dedicated shoe storage. A generous second bedroom easily doubles as a home office. Deeded 2-car parking. Amenities include a 24-hour fitness studio, secure package room, multipurpose room, full-time staff, and security. A grocery store (Lucky's) shares space at Petrini Place. Panhandle and USF are just blocks away, as are Golden Gate Park, restaurants, coffee shops, and public transportation.
- Type:
- Condo
- Sq.Ft.:
- n/a
- Status:
- Active
- Beds:
- 3
- Lot size:
- 0.08 Acres
- Year built:
- 2018
- Baths:
- 5.00
- MLS#:
- 424075929
- Subdivision:
- Lone Mountain
ADDITIONAL INFORMATION
Every so often a home this special is revealed. Newly built in 2018, w/impeccable style and functionality in mind, this 2 level home offers the perfect blend of sophistication and comfort designed for easy indoor/outdoor living. 2 dedicated outdoor areas range from a private spa-like oasis w/luxurious cedar sauna/outdoor rain shower to a massive entertaining lounge area (over 1100sf, per draftsman). The indoor versatile floor plan includes 2 living levels, 3 en-suite bedrooms w/options to use as 4+ bedrooms and/or multiple dedicated home offices, gyms or quaint nursery. The primary en-suite features a large, custom walk-in closet, spa-like bathroom w/double vanity, soaking tub, separate shower, Neorest Washlet toilet, Waterworks hardware plus separate sitting room. Start every day enjoying the high-end design of Statuario Carrera/Calacatta counters, Miele appliances, Bonelli sliding retractable doors/windows, radiant heat, Chamberlux Automata Central wiring speaker system, high ceilings, dedicated laundry room and much more. Extremely walkable and centrally located you'll barely need to use your garage parking, w/EV charger wiring. Easy access to public transportation, walkable to GG park, vibrant Richmond District, restaurants, shops & Sunday Farmers Market on Clement Street.
$19,500,000
3699 Washington Street San Francisco, CA 94118
- Type:
- Single Family
- Sq.Ft.:
- 9,984
- Status:
- Active
- Beds:
- 5
- Lot size:
- 0.14 Acres
- Year built:
- 1928
- Baths:
- 8.00
- MLS#:
- 424071871
ADDITIONAL INFORMATION
There are few blocks in Presidio Heights with such coveted status and global provenance. Prominently situated on the southwest corner of the 3600 block of Washington Street sits a distinguished, yet welcoming home of grand scale and dramatic open spaces that offers inviting views of the Golden Gate Bridge. The almost 10,000-square-foot home, built in 1927 by Albert Farr, is sited on a large corner lot with a gracious entrance. An iron gate leads to manicured outdoor spaces with a fountain, gas lamps, fireplace, and exercise pool. The main level features family and formal entertaining spaces, including a grand living room facing the Golden Gate Bridge, all with tall ceilings and rough-hewed beams. A chef's kitchen opens to the family dining room with a walkout terrace. The second level focuses on private living, with a primary bedroom offering Bridge views and luxurious amenities, plus three additional bedrooms and two baths. The top level has been opened up and built out into a spectacular private office with unobstructed GGB views, while the lower level hosts an additional entertaining hall and catering kitchen. Elevator. This level also includes a gym, study space, 2-car garage. Separate guest apt. This rare offering awaits a discerning buyer to write its next chapter.
$1,950,000
591 2nd Avenue San Francisco, CA 94118
Open House:
Sunday, 1/5 2:00-5:00PM
- Type:
- Single Family
- Sq.Ft.:
- 2,159
- Status:
- Active
- Beds:
- 4
- Lot size:
- 0.05 Acres
- Year built:
- 1906
- Baths:
- 2.00
- MLS#:
- 424084184
ADDITIONAL INFORMATION
Charming Three-story Victorian Home in Inner Richmond. Featuring soaring ceilings and exquisite period details, this residence has been freshly painted inside and out. Family room off the kitchen w/ built-ins opens onto a large deck. Large formal dining room. Living room with wood burning fireplace. Powder room on main level. 3 bedrooms + 1 bathroom on top level. 1 bedroom + 1 bath & additional living room, on ground level with direct yard access. Lovely stone patio & landscaped level back yard. Lots of storage closet. Additional highlights include laundry hook-ups on the ground level. The property includes spacious steps from Rossi Park / pool, as well as Golden Gate Park, Walking distance to Clement Street, Balboa Cafe, restaurants, and the Presidio. Don't Miss!!!
- Type:
- Condo
- Sq.Ft.:
- 1,202
- Status:
- Active
- Beds:
- 2
- Lot size:
- 0.06 Acres
- Baths:
- 2.00
- MLS#:
- 424068701
ADDITIONAL INFORMATION
Prime Presidio Heights location. This is a spacious two-bedroom, two-bathroom condo. The formal living room has a decorative fireplace and beautiful bay windows, overlooking the tree-lined Sacramento Street. This formal living room was once used as the third bedroom. The formal dining room also has a decorative fireplace, a breakfast buffet and box beam ceilings, with windows overlooking Laurel Village and Lone Mountain. The dining room opens to the eat-in kitchen. In unit laundry, and a lush manicured shared backyard complete this charming home. HOA solar panels cover common area electricty. 3725 Sacramento Street is in the heart of Presidio Heights, steps away to some of the best San Francisco restaurants, shopping, and coffee shops, such as Spruce, As-Quoted, Boichik Bagels, Bryan's, Cal-Mart, Starbucks and more.
$2,150,000
371 16th Avenue San Francisco, CA 94118
- Type:
- Single Family
- Sq.Ft.:
- 2,915
- Status:
- Active
- Beds:
- 5
- Lot size:
- 0.07 Acres
- Year built:
- 1912
- Baths:
- 4.00
- MLS#:
- ML81981071
ADDITIONAL INFORMATION
Huge price improvement! Large Edwardian home in much sought after Central Richmond. You can walk to everything! This elegant home is full of old world charm and potential! Large living room with fireplace, separate formal dining room, kitchen with granite counter tops and breakfast nook which overlook the backyard. Flexible floor plan with 3 bed/2 baths with small den/office on main and upper floor, and 2/1.5 on the lower floor with its own exterior entry. High ceiling on main and second floors, hardwood floors, and extra storage. Updated kitchen and bathrooms. Conveniently located near public transportation, restaurants, banks, and shopping. Just steps away from vibrant Clement Street. Easy to maintain back yard with matured fruit trees are yours to enjoy in the years to come.
$3,900,000
64 Parker Avenue San Francisco, CA 94118
- Type:
- Condo
- Sq.Ft.:
- 3,698
- Status:
- Active
- Beds:
- 5
- Lot size:
- 0.08 Acres
- Year built:
- 1929
- Baths:
- 4.00
- MLS#:
- 424066958
ADDITIONAL INFORMATION
Jordan Park: Top Floor Condominium, Bi-Level Unit, 5 Bedroom - 3 1/2 Bath, Formal Living Room w/Fireplace, Formal Dining Room w/Fireplace, Updated Kitchen, Updated Baths, 2 Car Parking, Private Storage, 2 Private Decks, High Ceilings, Grand Staircase, Impressive!!
$1,835,000
3334 Clay Street San Francisco, CA 94118
- Type:
- Other
- Sq.Ft.:
- 2,150
- Status:
- Active
- Beds:
- 3
- Lot size:
- 0.12 Acres
- Year built:
- 1908
- Baths:
- 3.00
- MLS#:
- 424029387
- Subdivision:
- Presidio Heights
ADDITIONAL INFORMATION
This stunning Craftsman is located on the border of coveted Presidio and Pacific Heights. The exquisite top-floor, two-level flat boasts timeless architectural details and south facing light w/ windows in every room. The spacious entry foyer sets the tone for the refined living experience. The main level includes a formal living room with a charming fireplace. Adjacent is a parlor with a granite-tiled designer wall and built-in cabinets for a separate office or media room. Entertain in style in the formal dining room, featuring artistic coffered ceilings, French glass-paned doors, and elegant wainscoting. The upgraded Chef's kitchen includes high-end appliances, an artistic rendering, Carrera marble, zinc counters, an abundance of cabinets and storage, a butler pantry, custom lights, and a laundry area with bar sink and washer/dryer adding to the functionality and charm of the kitchen. Completing the main level are two spacious bedrooms and a split bath, offering comfort and privacy for family and guests alike. Upstairs is the ensuite primary retreat with a walk-in closet and City outlook. A walk-in attic space provides good storage. Nearby are parks, Sacramento Street, Laurel Village, cafes, restaurants, and shops. Clay is a "Slow Street" - 97 Walk Score and popular w/cyclists.
Barbara Lynn Simmons, License CALBRE 637579, Xome Inc., License CALBRE 1932600, [email protected], 844-400-XOME (9663), 2945 Townsgate Road, Suite 200, Westlake Village, CA 91361
Listings on this page identified as belonging to another listing firm are based upon data obtained from the SFAR MLS, which data is copyrighted by the San Francisco Association of REALTORS®, but is not warranted. All data, including all measurements and calculations of area, is obtained from various sources and has not been, and will not be, verified by broker or MLS. All information should be independently reviewed and verified for accuracy. Properties may or may not be listed by the office/agent presenting the information.

The data relating to real estate for sale on this display comes in part from the Internet Data Exchange program of the MLSListingsTM MLS system. Real estate listings held by brokerage firms other than Xome Inc. are marked with the Internet Data Exchange icon (a stylized house inside a circle) and detailed information about them includes the names of the listing brokers and listing agents. Based on information from the MLSListings MLS as of {{last updated}}. All data, including all measurements and calculations of area, is obtained from various sources and has not been, and will not be, verified by broker or MLS. All information should be independently reviewed and verified for accuracy. Properties may or may not be listed by the office/agent presenting the information.

Information being provided is for consumers' personal, non-commercial use and may not be used for any purpose other than to identify prospective properties consumers may be interested in purchasing. Information has not been verified, is not guaranteed, and is subject to change. Copyright 2025 Bay Area Real Estate Information Services, Inc. All rights reserved. Copyright 2025 Bay Area Real Estate Information Services, Inc. All rights reserved. |
San Francisco Real Estate
The median home value in San Francisco, CA is $1,237,600. This is lower than the county median home value of $1,338,700. The national median home value is $338,100. The average price of homes sold in San Francisco, CA is $1,237,600. Approximately 34.11% of San Francisco homes are owned, compared to 55.14% rented, while 10.75% are vacant. San Francisco real estate listings include condos, townhomes, and single family homes for sale. Commercial properties are also available. If you see a property you’re interested in, contact a San Francisco real estate agent to arrange a tour today!
San Francisco, California 94118 has a population of 865,933. San Francisco 94118 is less family-centric than the surrounding county with 27.63% of the households containing married families with children. The county average for households married with children is 28.82%.
The median household income in San Francisco, California 94118 is $126,187. The median household income for the surrounding county is $126,187 compared to the national median of $69,021. The median age of people living in San Francisco 94118 is 38.7 years.
San Francisco Weather
The average high temperature in July is 67.2 degrees, with an average low temperature in January of 45.5 degrees. The average rainfall is approximately 24.6 inches per year, with 0 inches of snow per year.














