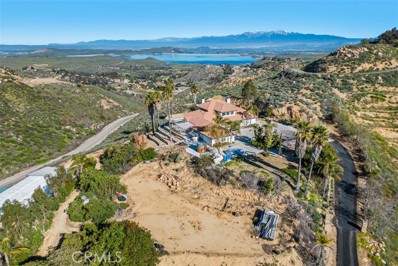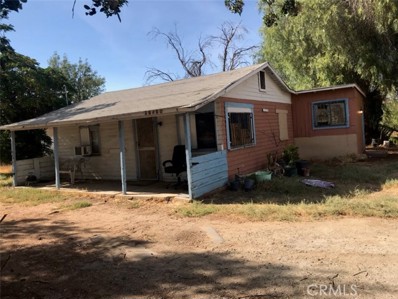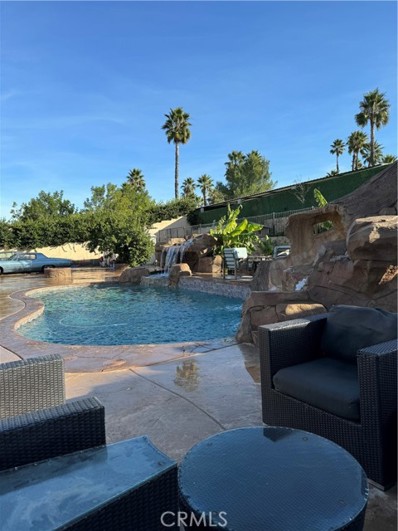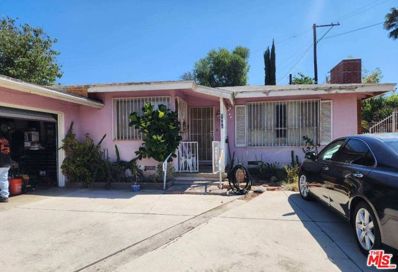Riverside CA Homes for Sale
- Type:
- Manufactured/Mobile Home
- Sq.Ft.:
- 756
- Status:
- Active
- Beds:
- 2
- Lot size:
- 0.08 Acres
- Year built:
- 1974
- Baths:
- 2.00
- MLS#:
- IG24101128
ADDITIONAL INFORMATION
This stunning two-bedroom home in a Premier 55+ Community, seamlessly combines modern luxury with the cozy charm of traditional living. Step or Roll inside via the ramp, to discover a beautifully designed interior that rivals any conventional home. The heart of this residence is the new custom kitchen, featuring exquisite quartz countertops that offer both durability and elegance. The kitchen is a chef's delight, complete with high-end appliances, ample cabinet space, & a stylish backsplash that adds a touch of sophistication. The spacious living area is perfect for relaxation and entertaining, boasting an open floor plan that flows effortlessly from room to room. The bathrooms are a true oasis, showcasing sleek vessel sinks & contemporary fixtures that exude modern elegance. Every detail has been carefully curated to provide a spa-like experience, making everyday routines feel like a luxury. Both bedrooms are generously sized, offering comfortable retreats at the end of the day. New Elastomeric Acrylic Roofing installed March 2024. This home is situated in a peaceful Community, providing a perfect blend of tranquility & convenience. The Mission Village Community Center is a hub of activity and relaxation, designed to cater to a diverse range of interests & needs. The centerpiece is the huge clubhouse, an expansive, elegant space with comfortable seating areas, perfect for social gatherings, events, & community meetings. The clubhouse's sophisticated interior features modern decor, ample natural light and fireplace. Adjacent to the clubhouse, the kitchen is fully equipped with top-of-the-line appliances, a large refrigerator, & a spacious island with bar seating. It's perfect for community cooking classes, potlucks, & catered events. The fitness facility is outfitted with a variety of equipment to accommodate different workout styles & a stylish Billiard Room with pool table, cozy seating, & a relaxed atmosphere. Resort Pool: The centerpiece of the outdoor area, this expansive pool is designed with a resort-like ambiance. The Semi-Private Hot Tub Spa near the pool offers a serene retreat. This community center is designed to provide a comprehensive and luxurious experience, fostering a sense of community while offering top-notch amenities for all residents to enjoy. Enjoy the benefits of this affordable home without sacrificing style or comfort. Schedule a viewing today and prepare to be impressed!
$699,000
16293 Ranch Road Riverside, CA 92504
- Type:
- Single Family
- Sq.Ft.:
- 1,928
- Status:
- Active
- Beds:
- 3
- Lot size:
- 0.64 Acres
- Year built:
- 1952
- Baths:
- 2.00
- MLS#:
- CRIV24097275
ADDITIONAL INFORMATION
Welcome Home to Ranch Rd. Located in Woodcrest Area of Riverside, this house has many recent upgrades. Enter through the electric gates and the home sits atop the hill. The large lot offers endless possibilities for those looking to expand or just have room to enjoy the tranquil, private setting. You feel like you're in the "Country" but minutes away from schools, shopping, restaurants and freeway access. Enter the home and the Large family room with welcoming brick fireplace greets you. The 1st full bathroom is just off this side of the home. Continue through to the kitchen that offers the open floorplan concept that connects it to the 2nd living room and dining room. The kitchen features a large center cooking island, granite counter tops and an abundance of cabinets in a warm tone finish. The 2nd fireplace gives great ambiance to the kitchen, dining area and 2nd family room. The bedrooms are all situated down the hall and are all ample size. The 2nd full bathroom has a separate tub and shower and a private entrance into the primary bedroom. The home has a recently installed central HVAC system that is over sized for the home. The upgraded dual pane windows add to the energy efficiency this home provides. As you step out to your over 1/2-acre property you will enjoy the detache
- Type:
- Single Family
- Sq.Ft.:
- 1,059
- Status:
- Active
- Beds:
- 3
- Lot size:
- 0.3 Acres
- Year built:
- 1960
- Baths:
- 2.00
- MLS#:
- DW24089572
ADDITIONAL INFORMATION
Wow..Beautiful 3 bedrooms 2 bath house with a fireplace in the living room. Property has been upgraded with newer flooring and baseboard through out the house. Kitchen has been remodeled with newer cabinets with granite countertops. The 2 bathrooms have been remodeled with newer tile in showers and new vanitys.The house has 2 french doors that lead to the den/family room.The back yard is big and spacious. It is the perfect dream come true back yard for the buyer. It has a beautiful newer pool with a palapa. Perfect to entertain the guests. The property also has 2 horse stables and extra storage room.This property has great curb appeal with palm tree landscape etc. Centrally located near schools, parks,shopping centers and freeways. Hurry.. This property will not last long in the market.
- Type:
- Manufactured/Mobile Home
- Sq.Ft.:
- 1,512
- Status:
- Active
- Beds:
- 3
- Year built:
- 2022
- Baths:
- 2.00
- MLS#:
- OC24067206
ADDITIONAL INFORMATION
Brand new 2022 Skyline home. 3 bedrooms 2 bathrooms with 1512 living square footage. Home features granite countertop throughout home, including stainless steel refrigerator, stainless steel gas range, stainless steel dishwasher and stainless steel microwave with range hood. Full height mosaic backsplash, walk-in pantry and island with 2 overhang pendant lights, and stainless steel sink in kitchen. Ceiling fans in master bedroom and living room. Gated senior living community with month space rent of $1025
$3,750,000
14787 Wood Road Riverside, CA 92508
- Type:
- Single Family
- Sq.Ft.:
- 5,600
- Status:
- Active
- Beds:
- 7
- Lot size:
- 2.61 Acres
- Year built:
- 2006
- Baths:
- 6.00
- MLS#:
- SW24049522
ADDITIONAL INFORMATION
Dream of living on a private family compound? Look no further! Rare opportunity to own two custom-built homes on almost 3 acres designed by architect Donald J. Fears. This property is perfect for the multi-generational family looking to live in the highly sought after Orangecrest Area of Riverside. Private entrance & gated family compound offers more than the eyes can see. The exquisite French Country main residence boasts over 4100 square feet with 3 main floor bedrooms, 3 full baths, elegant formal living & dining spaces along with a large family room. There is a chefs dream kitchen with built in fridge freezer, double ovens, large 10’ prep island, plenty of storage and enormous walk in pantry. On the second level, there is a large living/game room area, complete with mini primary sized bedroom, kitchenette, bath & beamed ceilings. Arched doors, 7 1/2” baseboards, custom cabinetry and built-ins throughout, wainscoting, columns, french doors, 2 fireplaces, primary retreat, custom wood/wrought iron entry door, 10’ ceilings & in some areas almost 20’ beamed ceilings, 3 car attached finished garage plus much more. The adorable secondary residence mimics the esthetics of the main home, has its own address and is just footsteps away. It is the perfect in-law quarters complete with 3 bedrooms, 2 baths, gas fireplace, 2 car attached finished garage & covered patio. An unfinished attic allows for additional future space for storage or convert it into your little private hideaway. With lots of beautiful views from indoors & out, its hard not to fall in love with this property. Car enthusiasts will love the massive detached garage with 2 large roll up doors, loft, plenty of storage and workspace along with a 10k lb vehicle lift. Plenty of parking, storage, RV parking and entertaining space on your property. From day one, the planning and building of these homes has been meticulously thought out and cared for. The grounds are perfectly landscaped & manicured with lush trees that adorn the entire property, giving you plenty of privacy. As if that isn’t enough, there are two “his and her” structures to provide that additional space and storage you’ve always wanted. The 1800 sqft shop is currently used as a garage/workshop & the 1500 sqft shop is a “she shed” in progress. Septic certification & termite clearances completed. Private tours must be scheduled in advance; see showing instructions for more details. Low tax rate & NO HOA. Must see in person to appreciate.
- Type:
- Single Family
- Sq.Ft.:
- 3,058
- Status:
- Active
- Beds:
- 3
- Lot size:
- 0.38 Acres
- Year built:
- 1978
- Baths:
- 3.00
- MLS#:
- IV24062425
ADDITIONAL INFORMATION
Welcome home to this Semi-Custom Estate home in Riverside's most coveted neighborhood in Alessandro Heights. This premier property is situated on a fully landscaped .38-acre lot. The beautifully landscaped property has fully matured palm trees with low-watering plants & bushes. This house was beautifully updated with newer tile in the living room area, kitchen, family room, hallways & bathrooms. As you enter this double door entry home you can see how much appreciation the homeowner put into this home. The entry area welcomes you into a great room next to a formal dining area. Then, as you enter further into this home, it welcomes you into a large kitchen with impressive cabinetry & huge center island. This kitchen area also accommodates a breakfast nook area with rear yard access. Around the corner is a warm, cozy family room with a warm brick fireplace. This 3,058 sq ft home has a beautiful layout with LED recessed lighting and vaulted ceilings. This home has 3 large bedrooms with 1 full Bath & (2x) ¾ standalone showers. All bedrooms have ceiling fan/light combos. The Master bedroom has a glass French door that leads into its private closet. The 3rd bedroom also has a glass French door that leads out to its park-like setting backyard. This property has 6 garage/storage areas located on the premises. The front of the house accommodates a 3-car garage & as you enter through the side RV gate access, you’ll drive into another extended 2 car garage that has a 10' clearance for RV access & sits adjacent to another single garage/shed. Each garage area has its own access with room for expansion. Each garage/storage could accommodate any personal hobby or collection. The backyard is very private and beautifully landscaped with brick accents, walls, and mature trees.
- Type:
- Single Family
- Sq.Ft.:
- 2,594
- Status:
- Active
- Beds:
- 4
- Lot size:
- 0.14 Acres
- Year built:
- 1989
- Baths:
- 4.00
- MLS#:
- CRSW24054707
ADDITIONAL INFORMATION
Welcome to 19939 Nipoma Ct, this exceptional POOL HOME is nestled on a quiet cul-de-sac in the highly sought-after Orangecrest neighborhood. This stunning property stands out as one of the largest homes in the area, offering an impressive 6000 sqft lot and boasting 4 bedrooms and 3 ½ baths within its generous 2594 sqft of living space. Upon entry, you're welcomed into an inviting living space adorned with vaulted ceilings and a graceful staircase, all complemented by luxurious porcelain tile floors throughout the main living areas. The main level showcases a chef's kitchen, fully remodeled with custom cherry wood cabinets and exquisite granite countertops. Adjacent, the dining room features custom built-in cabinets and a convenient wine fridge, perfect for hosting guests. The expansive family room showcases custom oak cabinets and a cozy fireplace. Completing the main floor are a laundry room and a half bath. Ascending to the second floor, two guest rooms share a beautifully updated bathroom, while a third guest room offers an ensuite, providing versatility as a second master suite. The expansive master bedroom features a luxurious custom bathroom with an oversized bathtub, double sinks, and a beautiful custom tile shower. His and her walk-in closets, outfitted with custom cabin
$1,699,000
14710 Burwood Drive Riverside, CA 92570
- Type:
- Single Family
- Sq.Ft.:
- 4,292
- Status:
- Active
- Beds:
- 5
- Lot size:
- 2.21 Acres
- Year built:
- 2002
- Baths:
- 5.00
- MLS#:
- CRIV24053708
ADDITIONAL INFORMATION
Stunning view, fully upgraded peaceful and mesmerizing ambiance in this secluded estate overlooking incredible mountains, hills, and Lakeview over a two-acre lot. This home is unlike any other home in the market with its grand entry, high ceiling, and open floor plan. There are views from almost every window in the home. Although this home offers a dramatic multi-level appearance, the master bedroom and two bedrooms are located downstairs. Upstairs has a loft and two spacious bedrooms with an oversized balcony overlooking a stunning lake and Mountain View. Bring your vehicle, RV/trailer, or boat there’s a 3-car garage with a bathroom and wide parking. There are simply too many features to list such as a dual water heater, unique etched windows, an intercom throughout the house that plays music, a dual fireplace, and even a third fireplace in the master bedroom! Italian porcelain floors throughout downstairs. Semi-custom kitchen cabinets with custom quartz countertop and large walk-in pantry. Come observe the beautiful Koi Pond, and waterfall while sitting in the gazebo. Turn on the outdoor built-in Bluetooth speakers while you’re making your pizza in the huge pizza oven. Make this your lifestyle choice away from the hustle and bustle of daily life, Cloe to major shopping and
$802,736
7526 Goldenfruit Riverside, CA 92507
- Type:
- Single Family
- Sq.Ft.:
- 2,529
- Status:
- Active
- Beds:
- 4
- Lot size:
- 0.12 Acres
- Year built:
- 2024
- Baths:
- 3.00
- MLS#:
- IV24055168
ADDITIONAL INFORMATION
Huge lot, fantastic for summer barbecues and family gatherings. Brand new construction in the desirable community of Spring Mountain Ranch. This home offers an open floorplan, ready to be personalized by you. Spacious kitchen that overlooks the great room. We offer Whirlpool stainless steel appliances, including over-the-range microwave with hood, dishwasher, and electric range. Energy-efficient features include Generation lighting LED fixtures, Moen WaterSense faucets and shower heads, a hybrid-electric water heater, and SunPower solar energy system (buyer must lease or purchase) that may help reduce monthly utility bills. Close to UC Riverside and Loma Linda Medical Hospital. Photo is a rendering of the model. Buyer can either lease or purchase the Solar.
- Type:
- Single Family
- Sq.Ft.:
- 660
- Status:
- Active
- Beds:
- 2
- Lot size:
- 1 Acres
- Year built:
- 1939
- Baths:
- 1.00
- MLS#:
- CRRS23226228
ADDITIONAL INFORMATION
Great opportunity for investors or buyers looking for a big lot. A 660 sq ft with 2 bedrooms and 1 bath sits on a 0.75 acre or 32,670 square feet lot and can be use for home expansion or several units of residential homes. It is situated a stone away from the fire department and close to commercial establishment. See for yourself and decide.
- Type:
- Single Family
- Sq.Ft.:
- 2,068
- Status:
- Active
- Beds:
- 4
- Lot size:
- 0.42 Acres
- Year built:
- 1989
- Baths:
- 2.00
- MLS#:
- CRDW23220356
ADDITIONAL INFORMATION
Beautiful Single Story Home Centrally Located To Major Freeways and Shopping Center. Perfect community for Growing Family. Great Location!!
$3,400,000
15980 Summit Crest Drive Riverside, CA 92506
- Type:
- Single Family
- Sq.Ft.:
- 6,411
- Status:
- Active
- Beds:
- 3
- Lot size:
- 28.22 Acres
- Year built:
- 1992
- Baths:
- 5.00
- MLS#:
- IV23212956
ADDITIONAL INFORMATION
Welcome to the Amazing Summit Crest Dr. A Private Equestrian Family Estate Perched High up on a Mountain Top. Has a long beautiful private gated driveway leading to the Sprawling Single Story Family Estate. The main house is a Beautiful 6411 Sqft. 3 Large Bedrooms and 4 1/2 Bathrooms. All 3 Bedrooms are oversized with walk in Closets and Private Bathrooms and Each Bedroom has covered patios. The Inside of this Beautiful Home has 2 full Kitchens, a Full Laundry Room with a Sewing Room, a Wine Room that is Temp. Controlled and Holds 900 Bottles of Wine. Long Beautiful Cathedral Lighted Ceilings Throughout. Formal Dining Room and Family Room and Great Room and a Full Bar with Storage Cabinets and Refrigerators and Sinks and Ice Markers everything you need to Entertain your Guest. There is a 6 Car Garage for all your Collector Cars and Trucks and 2 Enclosed RV Garages for RVs or Horse Trailers or more Collector Cars. The Home is Centered in the Middle of 28.22 Acres of Beautiful Land and Beautiful Landscaping and Breathtaking Views Throughout the Property. It Has 7 Horse Corrals and 5 Grazing Areas, a Full Tack Room and a Apartment Bunkhouse and Covered Equipment Storage and Hay Storage and a Horse Workout Area. Has Driveways Throughout and The Property was Created to have Nothing But Privacy. Has One of a Kind Views. this Property has Everything and So much Potential for so Much More. Water, Gas and Electricity is throughout the Complete Property. Lets Make a Appointment for you to see This One Asap. There is 3 APNs for sale -see notes
- Type:
- Single Family
- Sq.Ft.:
- 1,568
- Status:
- Active
- Beds:
- 2
- Lot size:
- 0.77 Acres
- Year built:
- 1990
- Baths:
- 2.00
- MLS#:
- CV23187674
ADDITIONAL INFORMATION
**New Price Improvement** This property has so much potential in the land and buyer may be able to convert to Commercial. 3/4 acre property located in Jurupa Valley. 2 bedrooms 2 full bathroom home with a very unique layout. Custom build with a wet bar and open floor plan and a 2 car attached garage. Location is ideal! Fully gated, central HVAC, and tons of space for parking.
- Type:
- Single Family
- Sq.Ft.:
- 1,191
- Status:
- Active
- Beds:
- 3
- Lot size:
- 0.2 Acres
- Year built:
- 1955
- Baths:
- 1.00
- MLS#:
- CL23306339
ADDITIONAL INFORMATION
- Type:
- Single Family
- Sq.Ft.:
- 2,200
- Status:
- Active
- Beds:
- 4
- Lot size:
- 0.19 Acres
- Year built:
- 2023
- Baths:
- 4.00
- MLS#:
- IV23096405
ADDITIONAL INFORMATION
Brand New Constructed Home in the heart of Tuscany Villiage! This elegant main floor plan invites you to two private Owners' Suites, one downstairs with a grand walk-in closet and the other Owners Suite upstairs with its own private bathrooms. An open concept that offers a grand kitchen with an island and stately quartz countertops and lots of cabinets. The inspiring great room is open to the Kitchen for gatherings. The spiral staircase leading upstairs with handrails that are rod iron and wood is very uniquely done. Two other bedrooms upstairs with roomy closets. Captivating high ceilings throughout the home. It is a majestic DuraLux Performance Waterproof Luxury Vinyl floor throughout the home. The exterior has refined stone making this home exquisite. A calming covered porch in the backyard with ceiling fans brings tranquility. The two-car garage is inspiring and completely drywalled with high ceilings. No HOAs and Low Taxes.

Riverside Real Estate
The median home value in Riverside, CA is $649,750. This is higher than the county median home value of $536,000. The national median home value is $338,100. The average price of homes sold in Riverside, CA is $649,750. Approximately 52.85% of Riverside homes are owned, compared to 42.03% rented, while 5.13% are vacant. Riverside real estate listings include condos, townhomes, and single family homes for sale. Commercial properties are also available. If you see a property you’re interested in, contact a Riverside real estate agent to arrange a tour today!
Riverside, California has a population of 314,858. Riverside is more family-centric than the surrounding county with 36.33% of the households containing married families with children. The county average for households married with children is 35.14%.
The median household income in Riverside, California is $76,755. The median household income for the surrounding county is $76,066 compared to the national median of $69,021. The median age of people living in Riverside is 31.9 years.
Riverside Weather
The average high temperature in July is 94.2 degrees, with an average low temperature in January of 42.4 degrees. The average rainfall is approximately 11.3 inches per year, with 0 inches of snow per year.














