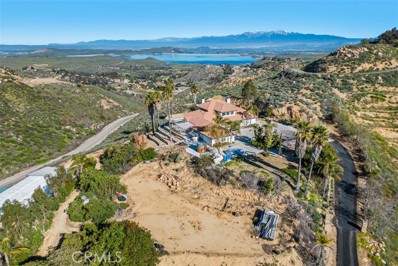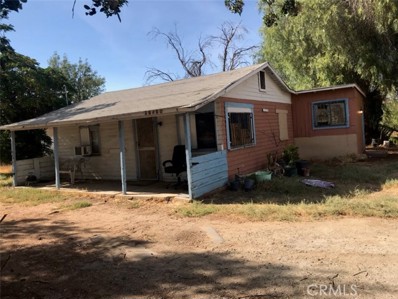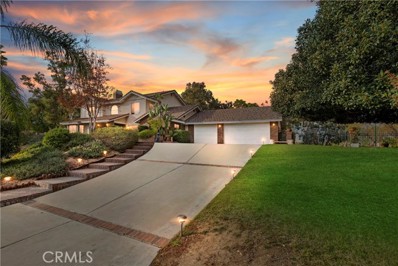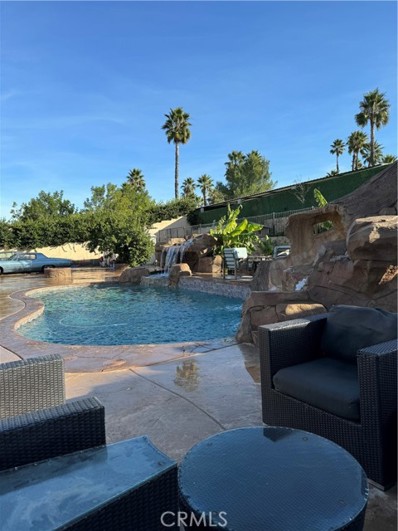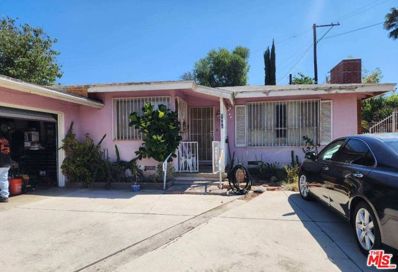Riverside CA Homes for Sale
- Type:
- Manufactured/Mobile Home
- Sq.Ft.:
- n/a
- Status:
- Active
- Beds:
- 3
- Year built:
- 1976
- Baths:
- 2.00
- MLS#:
- CV24130834
ADDITIONAL INFORMATION
PRICED TO SELL!!! Lovely remodeled home in a 55yr + community with 3 bedrooms, 2 baths, and a spacious yard with plenty of room for storage. New paint and flooring throughout, brand new kitchen appliances, washer and dryer included, a spacious living room area with plenty of natural lighting throughout. Priced to sell quick. Don't wait, see it today!
$3,000,000
2523 Adams Street Riverside, CA 92504
- Type:
- Single Family
- Sq.Ft.:
- 3,368
- Status:
- Active
- Beds:
- 4
- Lot size:
- 4.8 Acres
- Year built:
- 1893
- Baths:
- 3.00
- MLS#:
- IV24126529
ADDITIONAL INFORMATION
ARLINGTON HEIGHTS- HISTORIC GREENBELT DISTRICT- r easy access. Truly a unique opportunity to reside in an envious environment!
- Type:
- Condo
- Sq.Ft.:
- 685
- Status:
- Active
- Beds:
- 1
- Lot size:
- 0.02 Acres
- Year built:
- 1984
- Baths:
- 1.00
- MLS#:
- TR24126212
ADDITIONAL INFORMATION
Beautiful well-maintained 1 Bedroom and 1 bath condo in the desirable River Oaks Community. Laminated wood floor throughout the entire home. Granite counter tops in the kitchen and bathroom. The living room with a sliding glass door to the balcony and the laundry room is off the balcony. The Community offers onside management, Spa, Pool, Tennis Courts, Gym, controlled access gates with assigned covered parking and guest parking. Conveniently close to reward winning schools. Easy access to 91-Fwy; 15-Fwy and Metrolink Station. Walking distance to Tyler Mall, Restaurants and Entertainment, Kaiser Medical Center and Castle Park.
- Type:
- Manufactured/Mobile Home
- Sq.Ft.:
- 2,064
- Status:
- Active
- Beds:
- 3
- Year built:
- 2006
- Baths:
- 2.00
- MLS#:
- TR24125702
ADDITIONAL INFORMATION
WOW!!!!!! THIS HOME IS SPECTACULAR!!!!IT IS MAGNIFICENT! 3 BEDROOMS, 2 BATHS, FAMILY ,DINING, OPEN FLOOR PLAN. LARGE LAUNDRY, FAMILY ROOM HAS FRENCH DOORS, SKYLIGHTS, A MAGNIFICENT RAMP. MASTER BEDROOM HAS A VERY LARGE WALK-IN CLOSET. WOOD BLINDS, SHUTTERS. LARGE BEAUTIFUL BACKYARD , GREAT FOR BBQ, ENTERTAINING THE FAMILY . COVERED PRIVATE CARPORT. 3 SHEDS, THIS HOME HAS EVERYTHING A HOME COULD WANT!!
- Type:
- Condo
- Sq.Ft.:
- 1,797
- Status:
- Active
- Beds:
- 3
- Year built:
- 2020
- Baths:
- 3.00
- MLS#:
- IG24122500
ADDITIONAL INFORMATION
Discover the perfect blend of comfort and convenience in this charming 3 bedroom, 2.5 bathroom home located in the heart of Riverside. Through the front door you are instantly greeted by the bright and airy living space, ideal for entertaining or simply unwinding after a long day. The modern kitchen is equipped with sleek appliances and ample counter space, making meal preparation a joy, and the downstairs powder room is easy and convenient for guests. Upstairs you can retreat to the serene primary suite featuring a private en-suite bathroom and generous closet space. Two additional bedrooms provide versatility as does the large secondary bathroom and upstairs laundry room with oversized linen storage. Outside, the low maintenance yard offers a peaceful escape, surrounded by lush greenery and minimal upkeep, perfect for relaxation and outdoor enjoyment. Situated in a prime location near schools, shopping, and dining, this home provides easy access to all the amenities Riverside has to offer. Embrace the opportunity to make this delightful property your own and experience the best of Riverside living.
- Type:
- Single Family
- Sq.Ft.:
- 814
- Status:
- Active
- Beds:
- 2
- Lot size:
- 2.24 Acres
- Year built:
- 1930
- Baths:
- 1.00
- MLS#:
- IV24112122
ADDITIONAL INFORMATION
Bring your walking shoes when you visit this unique approximately 2.25 acreage with a small home (814 sq. ft.), detached garage with a workshop. The city view from the hilltop is breathtaking – especially in the evening. As the house is a century old, there are a few novel points of interest: a small solarium, a cellar, and a dry well with a pump house. Bring your imagination as there are a variety of possibilities. The sale of this home includes 2 additional parcels, it includes 10546 Robinson Ave (APN: 150-200-008) and APN: 150-200-034 . All three parcels add up to approximately 2.24 acres. The property has a 2 bedroom, 1 bath home with a detached garage. The vacant land (APN: 150-200-034) with approximately .3 acres sits between address 10546 Robinson Ave (APN: 150-200-008) approximately 1.26 acres) and 10560 Robinson Ave (approximately .68 acres). The address 10546 Robinson Ave has a 1 bedroom, 1 bath house that is not habitable and is a tear down and it also has a well.
- Type:
- Single Family
- Sq.Ft.:
- 1,112
- Status:
- Active
- Beds:
- 3
- Lot size:
- 0.17 Acres
- Year built:
- 1958
- Baths:
- 1.00
- MLS#:
- IV24095966
ADDITIONAL INFORMATION
You've just found it, your new home!!! Beautiful home located in the city of Riverside. This charming one story home boast 3 Bedroom 1 baths. This home has a lot of great features and is spacious inside. Close to the freeway, schools, and local shopping. Great home for entertaining friends and family. Absolute Bargain! Unbelievable Price! Priced low & firm for your pre-approved buyer who wants a great value in the city of Riverside.
- Type:
- Manufactured/Mobile Home
- Sq.Ft.:
- 960
- Status:
- Active
- Beds:
- 2
- Year built:
- 1976
- Baths:
- 2.00
- MLS#:
- IV24108526
ADDITIONAL INFORMATION
This great home is priced to sell. This beauty needs a little TLC but a great floor plan in a beautiful senior community. 2 bedrooms and 2 baths with an open floor plan. MUST SEE!!
- Type:
- Manufactured/Mobile Home
- Sq.Ft.:
- 1,248
- Status:
- Active
- Beds:
- 2
- Year built:
- 1973
- Baths:
- 2.00
- MLS#:
- PW24107385
ADDITIONAL INFORMATION
Welcome to your cozy retreat in Riverside, CA located in a lovely Senior Community! This charming mobile home boasts 2 bedrooms and 2 bathrooms, offering comfortable living spaces for you and your loved ones. Nestled in a serene community, enjoy the convenience of modern amenities alongside the tranquility of nature. With its convenient location, you'll have easy access to local attractions, shopping centers, and dining options. Don't miss out on the opportunity to make this your new home sweet home!"
- Type:
- Manufactured/Mobile Home
- Sq.Ft.:
- 756
- Status:
- Active
- Beds:
- 2
- Lot size:
- 0.08 Acres
- Year built:
- 1974
- Baths:
- 2.00
- MLS#:
- IG24101128
ADDITIONAL INFORMATION
This stunning two-bedroom home in a Premier 55+ Community, seamlessly combines modern luxury with the cozy charm of traditional living. Step or Roll inside via the ramp, to discover a beautifully designed interior that rivals any conventional home. The heart of this residence is the new custom kitchen, featuring exquisite quartz countertops that offer both durability and elegance. The kitchen is a chef's delight, complete with high-end appliances, ample cabinet space, & a stylish backsplash that adds a touch of sophistication. The spacious living area is perfect for relaxation and entertaining, boasting an open floor plan that flows effortlessly from room to room. The bathrooms are a true oasis, showcasing sleek vessel sinks & contemporary fixtures that exude modern elegance. Every detail has been carefully curated to provide a spa-like experience, making everyday routines feel like a luxury. Both bedrooms are generously sized, offering comfortable retreats at the end of the day. New Elastomeric Acrylic Roofing installed March 2024. This home is situated in a peaceful Community, providing a perfect blend of tranquility & convenience. The Mission Village Community Center is a hub of activity and relaxation, designed to cater to a diverse range of interests & needs. The centerpiece is the huge clubhouse, an expansive, elegant space with comfortable seating areas, perfect for social gatherings, events, & community meetings. The clubhouse's sophisticated interior features modern decor, ample natural light and fireplace. Adjacent to the clubhouse, the kitchen is fully equipped with top-of-the-line appliances, a large refrigerator, & a spacious island with bar seating. It's perfect for community cooking classes, potlucks, & catered events. The fitness facility is outfitted with a variety of equipment to accommodate different workout styles & a stylish Billiard Room with pool table, cozy seating, & a relaxed atmosphere. Resort Pool: The centerpiece of the outdoor area, this expansive pool is designed with a resort-like ambiance. The Semi-Private Hot Tub Spa near the pool offers a serene retreat. This community center is designed to provide a comprehensive and luxurious experience, fostering a sense of community while offering top-notch amenities for all residents to enjoy. Enjoy the benefits of this affordable home without sacrificing style or comfort. Schedule a viewing today and prepare to be impressed!
$699,000
16293 Ranch Road Riverside, CA 92504
- Type:
- Single Family
- Sq.Ft.:
- 1,928
- Status:
- Active
- Beds:
- 3
- Lot size:
- 0.64 Acres
- Year built:
- 1952
- Baths:
- 2.00
- MLS#:
- IV24097275
ADDITIONAL INFORMATION
Welcome Home to Ranch Rd. Located in Woodcrest Area of Riverside, this house has many recent upgrades. Enter through the electric gates and the home sits atop the hill. The large lot offers endless possibilities for those looking to expand or just have room to enjoy the tranquil, private setting. You feel like you're in the "Country" but minutes away from schools, shopping, restaurants and freeway access. Enter the home and the Large family room with welcoming brick fireplace greets you. The 1st full bathroom is just off this side of the home. Continue through to the kitchen that offers the open floorplan concept that connects it to the 2nd living room and dining room. The kitchen features a large center cooking island, granite counter tops and an abundance of cabinets in a warm tone finish. The 2nd fireplace gives great ambiance to the kitchen, dining area and 2nd family room. The bedrooms are all situated down the hall and are all ample size. The 2nd full bathroom has a separate tub and shower and a private entrance into the primary bedroom. The home has a recently installed central HVAC system that is over sized for the home. The upgraded dual pane windows add to the energy efficiency this home provides. As you step out to your over 1/2-acre property you will enjoy the detached garage, private atmosphere, and dream of building a large shop, parking large vehicles or trailers, or possibly building that 2nd home. The property offers endless possibilities and at an affordable price.
- Type:
- Single Family
- Sq.Ft.:
- 1,059
- Status:
- Active
- Beds:
- 3
- Lot size:
- 0.3 Acres
- Year built:
- 1960
- Baths:
- 2.00
- MLS#:
- DW24089572
ADDITIONAL INFORMATION
Wow..Beautiful 3 bedrooms 2 bath house with a fireplace in the living room. Property has been upgraded with newer flooring and baseboard through out the house. Kitchen has been remodeled with newer cabinets with granite countertops. The 2 bathrooms have been remodeled with newer tile in showers and new vanitys.The house has 2 french doors that lead to the den/family room.The back yard is big and spacious. It is the perfect dream come true back yard for the buyer. It has a beautiful newer pool with a palapa. Perfect to entertain the guests. The property also has 2 horse stables and extra storage room.This property has great curb appeal with palm tree landscape etc. Centrally located near schools, parks,shopping centers and freeways. Hurry.. This property will not last long in the market.
- Type:
- Manufactured/Mobile Home
- Sq.Ft.:
- 1,512
- Status:
- Active
- Beds:
- 3
- Year built:
- 2022
- Baths:
- 2.00
- MLS#:
- OC24067206
ADDITIONAL INFORMATION
Brand new 2022 Skyline home. 3 bedrooms 2 bathrooms with 1512 living square footage. Home features granite countertop throughout home, including stainless steel refrigerator, stainless steel gas range, stainless steel dishwasher and stainless steel microwave with range hood. Full height mosaic backsplash, walk-in pantry and island with 2 overhang pendant lights, and stainless steel sink in kitchen. Ceiling fans in master bedroom and living room. Gated senior living community with month space rent of $1025
$3,750,000
14787 Wood Road Riverside, CA 92508
- Type:
- Single Family
- Sq.Ft.:
- 5,600
- Status:
- Active
- Beds:
- 7
- Lot size:
- 2.61 Acres
- Year built:
- 2006
- Baths:
- 6.00
- MLS#:
- SW24049522
ADDITIONAL INFORMATION
Dream of living on a private family compound? Look no further! Rare opportunity to own two custom-built homes on almost 3 acres designed by architect Donald J. Fears. This property is perfect for the multi-generational family looking to live in the highly sought after Orangecrest Area of Riverside. Private entrance & gated family compound offers more than the eyes can see. The exquisite French Country main residence boasts over 4100 square feet with 3 main floor bedrooms, 3 full baths, elegant formal living & dining spaces along with a large family room. There is a chefs dream kitchen with built in fridge freezer, double ovens, large 10’ prep island, plenty of storage and enormous walk in pantry. On the second level, there is a large living/game room area, complete with mini primary sized bedroom, kitchenette, bath & beamed ceilings. Arched doors, 7 1/2” baseboards, custom cabinetry and built-ins throughout, wainscoting, columns, french doors, 2 fireplaces, primary retreat, custom wood/wrought iron entry door, 10’ ceilings & in some areas almost 20’ beamed ceilings, 3 car attached finished garage plus much more. The adorable secondary residence mimics the esthetics of the main home, has its own address and is just footsteps away. It is the perfect in-law quarters complete with 3 bedrooms, 2 baths, gas fireplace, 2 car attached finished garage & covered patio. An unfinished attic allows for additional future space for storage or convert it into your little private hideaway. With lots of beautiful views from indoors & out, its hard not to fall in love with this property. Car enthusiasts will love the massive detached garage with 2 large roll up doors, loft, plenty of storage and workspace along with a 10k lb vehicle lift. Plenty of parking, storage, RV parking and entertaining space on your property. From day one, the planning and building of these homes has been meticulously thought out and cared for. The grounds are perfectly landscaped & manicured with lush trees that adorn the entire property, giving you plenty of privacy. As if that isn’t enough, there are two “his and her” structures to provide that additional space and storage you’ve always wanted. The 1800 sqft shop is currently used as a garage/workshop & the 1500 sqft shop is a “she shed” in progress. Septic certification & termite clearances completed. Private tours must be scheduled in advance; see showing instructions for more details. Low tax rate & NO HOA. Must see in person to appreciate.
- Type:
- Single Family
- Sq.Ft.:
- 3,058
- Status:
- Active
- Beds:
- 3
- Lot size:
- 0.38 Acres
- Year built:
- 1978
- Baths:
- 3.00
- MLS#:
- IV24062425
ADDITIONAL INFORMATION
Welcome home to this Semi-Custom Estate home in Riverside's most coveted neighborhood in Alessandro Heights. This premier property is situated on a fully landscaped .38-acre lot. The beautifully landscaped property has fully matured palm trees with low-watering plants & bushes. This house was beautifully updated with newer tile in the living room area, kitchen, family room, hallways & bathrooms. As you enter this double door entry home you can see how much appreciation the homeowner put into this home. The entry area welcomes you into a great room next to a formal dining area. Then, as you enter further into this home, it welcomes you into a large kitchen with impressive cabinetry & huge center island. This kitchen area also accommodates a breakfast nook area with rear yard access. Around the corner is a warm, cozy family room with a warm brick fireplace. This 3,058 sq ft home has a beautiful layout with LED recessed lighting and vaulted ceilings. This home has 3 large bedrooms with 1 full Bath & (2x) ¾ standalone showers. All bedrooms have ceiling fan/light combos. The Master bedroom has a glass French door that leads into its private closet. The 3rd bedroom also has a glass French door that leads out to its park-like setting backyard. This property has 6 garage/storage areas located on the premises. The front of the house accommodates a 3-car garage & as you enter through the side RV gate access, you’ll drive into another extended 2 car garage that has a 10' clearance for RV access & sits adjacent to another single garage/shed. Each garage area has its own access with room for expansion. Each garage/storage could accommodate any personal hobby or collection. The backyard is very private and beautifully landscaped with brick accents, walls, and mature trees.
- Type:
- Single Family
- Sq.Ft.:
- 2,594
- Status:
- Active
- Beds:
- 4
- Lot size:
- 0.14 Acres
- Year built:
- 1989
- Baths:
- 4.00
- MLS#:
- SW24054707
ADDITIONAL INFORMATION
Welcome to 19939 Nipoma Ct, this exceptional POOL HOME is nestled on a quiet cul-de-sac in the highly sought-after Orangecrest neighborhood. This stunning property stands out as one of the largest homes in the area, offering an impressive 6000 sqft lot and boasting 4 bedrooms and 3 ½ baths within its generous 2594 sqft of living space. Upon entry, you're welcomed into an inviting living space adorned with vaulted ceilings and a graceful staircase, all complemented by luxurious porcelain tile floors throughout the main living areas. The main level showcases a chef's kitchen, fully remodeled with custom cherry wood cabinets and exquisite granite countertops. Adjacent, the dining room features custom built-in cabinets and a convenient wine fridge, perfect for hosting guests. The expansive family room showcases custom oak cabinets and a cozy fireplace. Completing the main floor are a laundry room and a half bath. Ascending to the second floor, two guest rooms share a beautifully updated bathroom, while a third guest room offers an ensuite, providing versatility as a second master suite. The expansive master bedroom features a luxurious custom bathroom with an oversized bathtub, double sinks, and a beautiful custom tile shower. His and her walk-in closets, outfitted with custom cabinetry, offer ample storage space. Outside, an oasis awaits with a large Alumawood patio cover alongside an in-ground pebble tec swimming pool and spa. The property is surrounded by a split-face concrete block wall which provides that extra touch of privacy. A custom shed provides convenient storage for pool essentials. Additional features include an oversized two-car garage, newer dual HVAC systems, custom wood window shutters throughout, elevating the elegance of each room, mature fruit trees dotting the landscape, offering a delightful addition to this already exquisite property. This wonderful family property is within walking distance to award-winning schools and community parks, making it a rare find in Orangecrest. Don't miss the opportunity to make it yours. Schedule a viewing today and prepare to fall in love with your new home.
$1,699,000
14710 Burwood Drive Riverside, CA 92570
- Type:
- Single Family
- Sq.Ft.:
- 4,292
- Status:
- Active
- Beds:
- 5
- Lot size:
- 2.21 Acres
- Year built:
- 2002
- Baths:
- 5.00
- MLS#:
- CRIV24053708
ADDITIONAL INFORMATION
Stunning view, fully upgraded peaceful and mesmerizing ambiance in this secluded estate overlooking incredible mountains, hills, and Lakeview over a two-acre lot. This home is unlike any other home in the market with its grand entry, high ceiling, and open floor plan. There are views from almost every window in the home. Although this home offers a dramatic multi-level appearance, the master bedroom and two bedrooms are located downstairs. Upstairs has a loft and two spacious bedrooms with an oversized balcony overlooking a stunning lake and Mountain View. Bring your vehicle, RV/trailer, or boat there’s a 3-car garage with a bathroom and wide parking. There are simply too many features to list such as a dual water heater, unique etched windows, an intercom throughout the house that plays music, a dual fireplace, and even a third fireplace in the master bedroom! Italian porcelain floors throughout downstairs. Semi-custom kitchen cabinets with custom quartz countertop and large walk-in pantry. Come observe the beautiful Koi Pond, and waterfall while sitting in the gazebo. Turn on the outdoor built-in Bluetooth speakers while you’re making your pizza in the huge pizza oven. Make this your lifestyle choice away from the hustle and bustle of daily life, Cloe to major shopping and
- Type:
- Single Family
- Sq.Ft.:
- 3,182
- Status:
- Active
- Beds:
- 7
- Lot size:
- 2.34 Acres
- Year built:
- 2010
- Baths:
- 2.00
- MLS#:
- ML81958146
ADDITIONAL INFORMATION
Welcome home to this ranch style home nestled near Lake Matthews. This horse property home sits on over 2 fully fenced acres. Panoramic views of rolling hills and canyons are breathtaking. This large home includes 7 bedrooms and 3.5 bathrooms. 3 car garage and 2 laundry rooms. No HOA, MELLO ROOS or special assessments. Low tax area. The long pathway to this home is met by a circular driveway and cozy, covered porch. Own your own compound.
$800,736
7526 Goldenfruit Riverside, CA 92507
- Type:
- Single Family
- Sq.Ft.:
- 2,529
- Status:
- Active
- Beds:
- 4
- Lot size:
- 0.12 Acres
- Year built:
- 2024
- Baths:
- 3.00
- MLS#:
- IV24055168
ADDITIONAL INFORMATION
Huge lot, fantastic for summer barbecues and family gatherings. Brand new construction in the desirable community of Spring Mountain Ranch. This home offers an open floorplan, ready to be personalized by you. Spacious kitchen that overlooks the great room. We offer Whirlpool stainless steel appliances, including over-the-range microwave with hood, dishwasher, and electric range. Energy-efficient features include Generation lighting LED fixtures, Moen WaterSense faucets and shower heads, a hybrid-electric water heater, and SunPower solar energy system (buyer must lease or purchase) that may help reduce monthly utility bills. Close to UC Riverside and Loma Linda Medical Hospital. Photo is a rendering of the model. Buyer can either lease or purchase the Solar.
- Type:
- Single Family
- Sq.Ft.:
- 660
- Status:
- Active
- Beds:
- 2
- Lot size:
- 1 Acres
- Year built:
- 1939
- Baths:
- 1.00
- MLS#:
- CRRS23226228
ADDITIONAL INFORMATION
Great opportunity for investors or buyers looking for a big lot. A 660 sq ft with 2 bedrooms and 1 bath sits on a 0.75 acre or 32,670 square feet lot and can be use for home expansion or several units of residential homes. It is situated a stone away from the fire department and close to commercial establishment. See for yourself and decide.
- Type:
- Single Family
- Sq.Ft.:
- 3,300
- Status:
- Active
- Beds:
- 4
- Lot size:
- 1 Acres
- Year built:
- 1990
- Baths:
- 3.00
- MLS#:
- CRCV23219288
ADDITIONAL INFORMATION
Discover the potential of 2109 Old Bridge Rd, Riverside, CA, where original charm meets untapped possibilities. Nestled in a highly sought-after neighborhood. This 4-bedroom, 3-bathroom residence invites you to reimagine and revitalize a home that retains its timeless appeal. The property features a tennis court, adding a touch of recreational luxury to your lifestyle. Imagine enjoying your mornings on the court or hosting gatherings with friends and family. This residence features large windows in both the living room and kitchen, providing panoramic views of the beautiful backyard. Picture yourself immersed in a book, bathed in natural light, while enjoying the serene surroundings—an ideal blend of comfort and scenic allure, making this property truly special.As the day unfolds, be captivated by the beauty of extremely gorgeous sunsets, painting the sky in a stunning display of colors. With its vast space, this property holds immense potential for creating a stunning outdoor oasis. Imagine the possibilities of building a pool, a spa, and a pergola, transforming the landscape into a luxurious retreat. The generously sized lot opens the door to endless creative options, allowing for the realization of personalized and exquisite outdoor living spaces. Seize the chance to create
- Type:
- Single Family
- Sq.Ft.:
- 2,068
- Status:
- Active
- Beds:
- 4
- Lot size:
- 0.42 Acres
- Year built:
- 1989
- Baths:
- 2.00
- MLS#:
- CRDW23220356
ADDITIONAL INFORMATION
Beautiful Single Story Home Centrally Located To Major Freeways and Shopping Center. Perfect community for Growing Family. Great Location!!
$3,400,000
15980 Summit Crest Drive Riverside, CA 92506
- Type:
- Single Family
- Sq.Ft.:
- 6,411
- Status:
- Active
- Beds:
- 3
- Lot size:
- 28.22 Acres
- Year built:
- 1992
- Baths:
- 5.00
- MLS#:
- IV23212956
ADDITIONAL INFORMATION
Welcome to the Amazing Summit Crest Dr. A Private Equestrian Family Estate Perched High up on a Mountain Top. Has a long beautiful private gated driveway leading to the Sprawling Single Story Family Estate. The main house is a Beautiful 6411 Sqft. 3 Large Bedrooms and 4 1/2 Bathrooms. All 3 Bedrooms are oversized with walk in Closets and Private Bathrooms and Each Bedroom has covered patios. The Inside of this Beautiful Home has 2 full Kitchens, a Full Laundry Room with a Sewing Room, a Wine Room that is Temp. Controlled and Holds 900 Bottles of Wine. Long Beautiful Cathedral Lighted Ceilings Throughout. Formal Dining Room and Family Room and Great Room and a Full Bar with Storage Cabinets and Refrigerators and Sinks and Ice Markers everything you need to Entertain your Guest. There is a 6 Car Garage for all your Collector Cars and Trucks and 2 Enclosed RV Garages for RVs or Horse Trailers or more Collector Cars. The Home is Centered in the Middle of 28.22 Acres of Beautiful Land and Beautiful Landscaping and Breathtaking Views Throughout the Property. It Has 7 Horse Corrals and 5 Grazing Areas, a Full Tack Room and a Apartment Bunkhouse and Covered Equipment Storage and Hay Storage and a Horse Workout Area. Has Driveways Throughout and The Property was Created to have Nothing But Privacy. Has One of a Kind Views. this Property has Everything and So much Potential for so Much More. Water, Gas and Electricity is throughout the Complete Property. Lets Make a Appointment for you to see This One Asap. There is 3 APNs for sale -see notes
- Type:
- Single Family
- Sq.Ft.:
- 1,568
- Status:
- Active
- Beds:
- 2
- Lot size:
- 0.77 Acres
- Year built:
- 1990
- Baths:
- 2.00
- MLS#:
- CV23187674
ADDITIONAL INFORMATION
**New Price Improvement** This property has so much potential in the land and buyer may be able to convert to Commercial. 3/4 acre property located in Jurupa Valley. 2 bedrooms 2 full bathroom home with a very unique layout. Custom build with a wet bar and open floor plan and a 2 car attached garage. Location is ideal! Fully gated, central HVAC, and tons of space for parking.
- Type:
- Single Family
- Sq.Ft.:
- 1,191
- Status:
- Active
- Beds:
- 3
- Lot size:
- 0.2 Acres
- Year built:
- 1955
- Baths:
- 1.00
- MLS#:
- CL23306339
ADDITIONAL INFORMATION

Riverside Real Estate
The median home value in Riverside, CA is $649,000. This is higher than the county median home value of $536,000. The national median home value is $338,100. The average price of homes sold in Riverside, CA is $649,000. Approximately 52.85% of Riverside homes are owned, compared to 42.03% rented, while 5.13% are vacant. Riverside real estate listings include condos, townhomes, and single family homes for sale. Commercial properties are also available. If you see a property you’re interested in, contact a Riverside real estate agent to arrange a tour today!
Riverside, California has a population of 314,858. Riverside is more family-centric than the surrounding county with 36.33% of the households containing married families with children. The county average for households married with children is 35.14%.
The median household income in Riverside, California is $76,755. The median household income for the surrounding county is $76,066 compared to the national median of $69,021. The median age of people living in Riverside is 31.9 years.
Riverside Weather
The average high temperature in July is 94.2 degrees, with an average low temperature in January of 42.4 degrees. The average rainfall is approximately 11.3 inches per year, with 0 inches of snow per year.
















