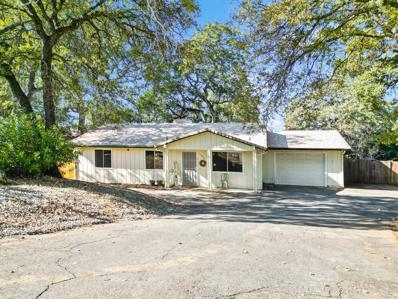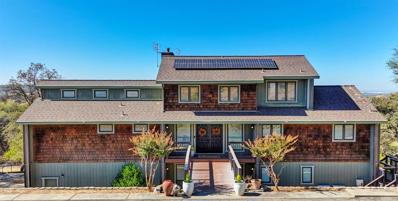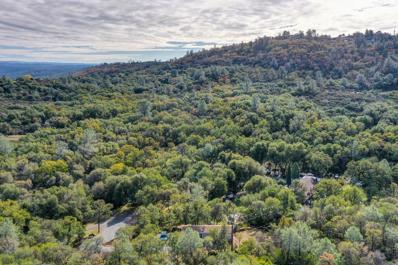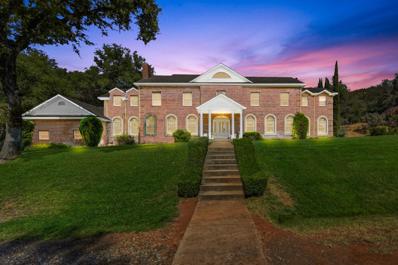Rescue CA Homes for Sale
$1,465,180
6988 Daffodil Trail Rescue, CA 95672
- Type:
- Other
- Sq.Ft.:
- 3,442
- Status:
- NEW LISTING
- Beds:
- 4
- Lot size:
- 1.6 Acres
- Baths:
- 4.00
- MLS#:
- 224152694
- Subdivision:
- Oakhaven
ADDITIONAL INFORMATION
The El Dorado Plan at Oakhaven is must see! Nestled in the foothills of El Dorado County, Oakhaven offers an unparalleled location and lifestyle on homesites spanning one to two acres. This seamlessly curated neighborhood of only 29 residences on 90 plus acres boasts picturesque views of rolling hills while offering convenience to local shopping, eateries, and employment opportunities. Truly a haven, this is the perfect place to call home.Oakhaven is set in the quaint town of Rescue, just a short drive to El Dorado Hills, where you'll discover easy access to the El Dorado Hills Town Center, Safeway, and Target. Large single-story homes are architecturally enhanced for superior living. Impressive floorplans feature exquisite touches and sought-after room designs, including formal dining rooms, walk-in pantries, lounges, retreats, flex space, guesthouses, and RV garages on select homesites. Each of these stunning new homes will be placed on one to two acre homesites set amongst protected open space and legacy oak trees in a central roundabout.
$1,554,630
6981 Daffodil Trail Rescue, CA 95672
- Type:
- Other
- Sq.Ft.:
- 4,208
- Status:
- NEW LISTING
- Beds:
- 3
- Lot size:
- 1.49 Acres
- Baths:
- 4.00
- MLS#:
- 224152681
- Subdivision:
- Oakhaven
ADDITIONAL INFORMATION
The Reserve plan at Oakhaven is a must see! With 4,208 sqft, this lavish design opens with a grand entryway allowing your eyes to lead you to a convenient studio with a full bath ideal for an at-home workspace or study. You will also find the first two of three bedrooms with spacious walk-in closets and access to a Jack and Jill bathroom perfect for your little ones to share. The extensive gourmet kitchen is equipped with everything you need to make preparing family meals a delight, whether on holidays, birthdays, or a simple weekday meal. This living space extends outdoors with access to a covered patio surrounding the great room and dining room. The Primary Suite has a retreat area creating the perfect balance. Oakhaven, triumphed at the NSBIA MAME Awards, winning Community of the Year!
$1,020,000
1028 Bridger Drive Rescue, CA 95672
- Type:
- Other
- Sq.Ft.:
- 2,797
- Status:
- NEW LISTING
- Beds:
- 3
- Lot size:
- 0.34 Acres
- Baths:
- 3.00
- MLS#:
- 224151401
- Subdivision:
- Revere At Silver Springs
ADDITIONAL INFORMATION
Revere at Silver Springs by Blue Mountain Communities is a must See! Specifically designed with architectural details to enhance its foothills location. The Trinity Plan on Homesite 52 is a stunning single story home on .33 acre, 3 Bedrooms with a den, 2.5 bathrooms, a 3 car split garage, and an Atrium. Tucked between the split three car garages the atrium brings the outside inside with double sliders on two walls and a fireplace. The open dining room and great room are at the center of the home and overlook the scenic views available through large windows facing the covered patio out back. The home flows into the gourmet kitchen, perfectly situated for a family's needs with in-island sink and dishwasher, walk-in pantry, and an optional island table. Off the kitchen is a Den enclosed with a Barn door and patio access. The Primary suite is located at the other back corner of the home and is generously appointed with a spa-like master bath featuring a free-standing tub, walk-in shower with drying area, dual sinks, and spacious walk-in closet.
$969,000
1007 Bridger Drive Rescue, CA 95672
- Type:
- Other
- Sq.Ft.:
- 2,744
- Status:
- NEW LISTING
- Beds:
- 3
- Lot size:
- 0.29 Acres
- Baths:
- 3.00
- MLS#:
- 224133904
- Subdivision:
- Revere
ADDITIONAL INFORMATION
Revere at Silver Springs by Blue Mountain Communities is a must see! Specifically designed with architectural details to enhance its foothills location. The Lassen Plan on Homesite 1 is a single story corner lot on .3 acre with 3 bedrooms, an office, a flex room, and 2.5 bathrooms. The home is centered around an open great room with a fireplace and easy access to the covered patio and gourmet kitchen. With a walk-in pantry, large island with sink and dishwasher, and ample storage space this kitchen is great for entertaining family and friends. There is also a corner dining room with windows on three sides. In the rear of the home is the expansive master suite and bath featuring dual sinks, large shower and free-standing tub, and walk-in closet. Take advantage of Utour's self guided tours at your convenience.
$899,000
3309 Foxmore Lane Rescue, CA 95672
- Type:
- Other
- Sq.Ft.:
- 2,972
- Status:
- NEW LISTING
- Beds:
- 4
- Lot size:
- 0.28 Acres
- Baths:
- 4.00
- MLS#:
- 224133699
- Subdivision:
- Silver Springs - Revere
ADDITIONAL INFORMATION
Revere at Silver Springs by Blue Mountain Communities is a must see! Specifically designed with architectural details to enhance its foothills location. The Sonoma Plan on Homesite 38 is over a quarter acre with 4 beds, a loft, 3.5 baths, and a 3 car Tandem Garage. Key features, including a downstairs bedroom with a full bathroom, perfect for guests or multi-generational living. A dramatic fireplace in the family room, spacious covered patio, and the gourmet kitchen is a chef's dream. Featuring stainless steel appliances, a double oven, upgraded quartz countertops, and elegant white cabinets with glass uppers. Upstairs are two secondary bedrooms, a loft, and primary bedroom which leads to a spa-like bath with dual split vanity, walk in shower, soaking tub, and a magnificent walk-in closet. Take advantage of UTour's self-guided tours at your convenience.
$1,695,000
4550 Summer Brook Drive Rescue, CA 95672
- Type:
- Other
- Sq.Ft.:
- 4,208
- Status:
- Active
- Beds:
- 4
- Lot size:
- 1.77 Acres
- Year built:
- 2024
- Baths:
- 4.00
- MLS#:
- 224125678
- Subdivision:
- Oakhaven
ADDITIONAL INFORMATION
Welcome to this exceptional property nestled in the award-winning community of Oakhaven, where luxury meets functionality on a spacious 1.77-Ac lot. This home spans over 4,200 sq. ft., designed with meticulous attention to detail, boasting a multitude of upgrades that enhance both style & comfort. Step into the gourmet kitchen, a chef's dream, outfitted with high-end Thermador & Bertazzoni appliances, making cooking a true pleasure. The open floor plan flows seamlessly from living to dining, perfect for intimate family dinners or a grand gathering. The home features 4 generous sized Bedrooms, 3.5 well-appointed bathrooms & office, offering ample space for family & guests alike. Outside, the expansive lot provides a private setting ideal for entertaining, gardening, or just relaxing by the loggia's fireplace. With luxurious upgrades throughout, this property harmonizes contemporary elegance & simplicity with local natural beauty, providing an unparalleled living experience. Oakhaven by Blue Mountain Communities is a gated, enclave of 29 luxurious homesites offering a serene respite from the bustle of modern-day life, Oakhaven, triumphed at the prestigious North State Building Industry MAME Awards, winning a noteworthy 6 awards, including the sought-after "Community of the Year"!
$570,000
3503 Royce Court Rescue, CA 95672
- Type:
- Other
- Sq.Ft.:
- 1,200
- Status:
- Active
- Beds:
- 3
- Lot size:
- 0.35 Acres
- Year built:
- 1982
- Baths:
- 2.00
- MLS#:
- 224122047
ADDITIONAL INFORMATION
Country feel, yet close to all conveniences! This adorable 3 bedroom, 2 bathroom home sits on a large lot at the end of a cul-de-sac. Cozy family room opens to a generously sized kitchen complete with electric range, dishwasher, microwave, pantry closet, dining bar & eat in area! Primary bedroom with panoramic views of the backyard foliage and an ensuite complete with a shower & tub. Spacious secondary bedrooms and an additional full bathroom. Inside laundry closet with shelving + storage. Oversized one car garage, large paved driveway with room for an RV or boat. Backyard is x-fenced and set up for chickens or a dog run. Beautiful oak tree provides shade to your paved patio area. Minutes to grocery shopping, dining & schools. Don't miss this charming home!
$659,900
1600 Starbuck Road Rescue, CA 95672
- Type:
- Other
- Sq.Ft.:
- 1,521
- Status:
- Active
- Beds:
- 3
- Lot size:
- 5.03 Acres
- Year built:
- 1998
- Baths:
- 2.00
- MLS#:
- 224125040
ADDITIONAL INFORMATION
Very Unique opportunity with 2 separate Homes on one 5 Acre Parcel. Both Homes are 3 bedroom 2 Bathrooms. New Roofs, Heating/Air, Interior & Exterior Paint, Electrical, flooring and Plumbing. A fenced in large garden area as well as detached garage make this property a must see!
$1,149,000
3195 Weymouth Way Rescue, CA 95672
- Type:
- Other
- Sq.Ft.:
- 3,264
- Status:
- Active
- Beds:
- 3
- Lot size:
- 0.48 Acres
- Year built:
- 2002
- Baths:
- 3.00
- MLS#:
- 224125310
ADDITIONAL INFORMATION
Welcome to a thoughtfully designed single-story home with over 3200 sq ft set on a generous half-acre lot in desirable Sierra Crossing, offering a blend of elegance, comfort, and practicality. This residence includes a private in-law suite with its own entrance, perfect for hosting extended family or guests with ease and privacy. The updated kitchen is functional & beautiful, featuring GE Profile stainless steel appliances, a 5-burner gas stove, custom wood cabinetry with soft-close drawers, Taj Mahal stone countertops, hand-painted Italian tile backsplash, and a Shaw's farmhouse sink. It's a space that balances utility with timeless charm. The backyard is designed for serene relaxation & tasteful gatherings, with a sparkling pool, a spa & waterfall features. A gazebo provides shaded seating. The outdoor kitchen, equipped with a built-in BBQ and fridge, is ideal for hosting family and friends. Additional conveniences include an air-conditioned outdoor shed, a high-end Lennox HVAC system, owned solar, tankless water heater, and wiring for a generator to ensure year-round comfort. The well-planned layout and quality finishes make this home a welcoming retreat for refined, comfortable living. Near schools, parks, shopping and restaurants. Low HOA and no Mello Roos. Come see!
$1,149,000
2140 Buckhorn Lane Rescue, CA 95672
- Type:
- Other
- Sq.Ft.:
- 3,489
- Status:
- Active
- Beds:
- 4
- Lot size:
- 10.02 Acres
- Year built:
- 1986
- Baths:
- 4.00
- MLS#:
- 224118079
- Subdivision:
- Deer Valley Oaks
ADDITIONAL INFORMATION
Folsom Lake, City lights & Sunset Views. Enjoy the Breathtaking views from nearly every room of this approx. 3500 sq. ft, 4 bedroom, 3.5 bath custom on TEN private treed acres in the gated Deer Valley Oaks community. Freshly updated with new plank flooring & carpet, newly remodeled kitchen w/new dishwasher, new ovens, one gas w/gas cooktop, microwave, newly built kitchen island & 2 wine refrigerators. The large primary suite w/vaulted ceilings features 2 baths, a jetted tub, stall shower, walk-in closet & a private viewing patio. In addition to the living, family & dining room there is a sun room with skylights where you can experience the amazing views along with the many balconies w/Trex like decking. The home additionally features a 2 car attached garage w/epoxy floor & a 3 car detached garage/workshop or RV/boat storage & a personal outdoor Spa. Energy efficiency is evident as the home is powered by 2 owned SOLAR systems with TESLA battery backup, 2 propane gas HVACs & H20, a whole house fan, pellet stove, wood stove, ceiling fans thru out & a private well. Owner has no PGE bills. Close to schools, shopping, Folsom & Sacramento.
- Type:
- Other
- Sq.Ft.:
- 3,800
- Status:
- Active
- Beds:
- 4
- Lot size:
- 4 Acres
- Year built:
- 2008
- Baths:
- 3.00
- MLS#:
- 224107910
ADDITIONAL INFORMATION
Opportunity Knocking! Calling all Contractors, Investors, and flippers etc. Located on 4 Acres with panoramic-breathtaking views of the Sierra foothills. Must See, end of the road privacy with close proximity to the South Fork American River and Weber Creek! Only a few miles from El Dorado Hills and award winning schools. Possible 3800sq home. Possible 4-5 bedroom, 3 bath, with basement game room, or possible media room, let your imagination be your guide. Radiant heat flooring. Attached garage with additional attached garage/workshop. This home has been under construction and needs buyer to finish the project. Let your dreams come to life! Available plans on site.
$375,000
1354 Lila Lane Rescue, CA 95672
- Type:
- Other
- Sq.Ft.:
- 648
- Status:
- Active
- Beds:
- 2
- Lot size:
- 0.51 Acres
- Year built:
- 2004
- Baths:
- 1.00
- MLS#:
- 224106605
ADDITIONAL INFORMATION
Fantastic mobile home permanently affixed to a half acre lot in beautiful Rescue! This wonderful 2 bedroom, 1 bath home has beautiful laminate flooring throughout. Plus everything in the home, cabinetry, fixtures are all in impeccable condition! Large half acre private lot to make your own. New concrete driveway
$1,150,000
3580 Four Springs Drive Rescue, CA 95672
- Type:
- Other
- Sq.Ft.:
- 5,000
- Status:
- Active
- Beds:
- 5
- Lot size:
- 5 Acres
- Year built:
- 1991
- Baths:
- 4.00
- MLS#:
- 224062969
ADDITIONAL INFORMATION
Welcome to the Amazing Craftsmanship of this 5000 sq.ft. elegant GEORGIAN COLONIAL on 5 Oak Treed Acres in Rescue, CA. This Home features 5+ bedrooms, including 2 Large Master Suites one w/fireplace, Spacious Formal Living rm w/fireplace, Formal Dining Rm, Private office/den, Large Family rm w/built-in cabinets & fireplace, 4 Full Baths, Large kitchen w/many cabinets, tile & granite counters, breakfast nook, sitting room, laundry room along with stair access to Attic for storage. Home is serviced by its own private well. HVAC, Generac generator & hot water all utilize propane. There is a nice size shed/workshop for all your tools and equipment. This home is located in a beautiful neighborhood on a quiet street close to schools, shopping and commuter close to Folsom and Sacramento. Don't miss out on this charmer!
- Type:
- Other
- Sq.Ft.:
- 2,219
- Status:
- Active
- Beds:
- 2
- Lot size:
- 10 Acres
- Year built:
- 1984
- Baths:
- 3.00
- MLS#:
- 224085861
ADDITIONAL INFORMATION
MOTIVATED! CREATIVE TERMS AVAILABLE! Welcome to your private sanctuary where modern elegance meets breathtaking natural beauty. This meticulously updated 3-bedroom, 3-bathroom home spans 2,219 sqft across two spacious levels and is nestled on 10 expansive acres. Step inside to discover a harmonious blend of contemporary design and serene countryside living. The open-concept layout invites you into a sunlit living area adorned with panoramic windows that frame magnificent views of rolling hills. Perfect for entertaining, the gourmet kitchen boasts sleek granite countertops and ample cabinet space. Escape to the expansive primary suite, featuring a luxurious bath and private balcony overlooking your own slice of paradise. Two additional bedrooms offer comfort and versatility, ideal for guests or home office. Outside, explore your private trails winding through oak-studded landscapes, perfect for hiking enthusiasts. Imagine mornings spent savoring coffee on the spacious deck, surrounded by the sights and sounds of nature. Located in Rescue, known for its tranquil ambiance and close-knit community, this property offers the ultimate retreat from the hustle and bustle, yet is just a short drive from amenities and recreational opportunities; with easy access to nearby schools.
- Type:
- Other
- Sq.Ft.:
- 2,079
- Status:
- Active
- Beds:
- 2
- Lot size:
- 5.38 Acres
- Year built:
- 1986
- Baths:
- 3.00
- MLS#:
- 224061832
- Subdivision:
- Green Springs
ADDITIONAL INFORMATION
Nestled at the end of a serene cul-de-sac within a secure gated community, this property presents a versatile opportunity for multi-family living. The main house features 1 bedroom/2 baths, offering comfortable living quarters. In addition to the main house, the property includes four separate living areas. This multifaceted setup provides flexibility for multi-generational living. The scenic valley views enhance the property's appeal, creating a tranquil environment perfect for relaxation and everyday living. The gated community ensures security and privacy, while the proximity to excellent schools adds further value for families considering this property. Don't miss out on this unique opportunity!
$555,000
1025 Donkey Lane Rescue, CA 95672
- Type:
- Other
- Sq.Ft.:
- 1,600
- Status:
- Active
- Beds:
- 2
- Lot size:
- 10 Acres
- Baths:
- 2.00
- MLS#:
- 223112789
ADDITIONAL INFORMATION
Looking to create a beautiful property for events or just for your own personal use? This is an opportunity you don't want to miss! Beautiful views of the American River and private setting on a very usable 10 acres. The property has already been approved for a vineyard. 1600 square foot, 2-3 bedroom, 2 bath home is currently under construction. Gated community. Lots of options with this beautiful property!
- Type:
- Other
- Sq.Ft.:
- 3,777
- Status:
- Active
- Beds:
- 6
- Lot size:
- 10.83 Acres
- Baths:
- 3.00
- MLS#:
- 223103750
ADDITIONAL INFORMATION
Contractor's dream!! Exciting opportunity to finish this amazing home with phenomenal 180 degree views of the river & surrounding beauty! Home under construction, sale is as is. 3777 sf, 6 beds, 3 baths with Brazilian Teak solid wood floors. Kitchen features Brazilian granite counters, 6 sided waterfall edge island. Space for future display wine cellar separates kitchen & large family room. Approximately 1300 sf Primary suite with outside access to 1000 sf balcony & amazing views. Major upgrades in electrical & insulation, alternating dimming can lights outside & interior walls insulated for sound proofing, R38 in floors and ceiling, R15 in interior walls. Space for dog bath, BBQ & wired for TVs outside. 50 year architectural roof, 2 400 amp electrical panels, 2500 gal septic tank, paved driveway, private gated entry with stone work. Separate building can be living quarters or pool house. River access & close to approx 3800 BLM land.
Barbara Lynn Simmons, CALBRE 637579, Xome Inc., CALBRE 1932600, [email protected], 844-400-XOME (9663), 2945 Townsgate Road, Suite 200, Westlake Village, CA 91361

Data maintained by MetroList® may not reflect all real estate activity in the market. All information has been provided by seller/other sources and has not been verified by broker. All measurements and all calculations of area (i.e., Sq Ft and Acreage) are approximate. All interested persons should independently verify the accuracy of all information. All real estate advertising placed by anyone through this service for real properties in the United States is subject to the US Federal Fair Housing Act of 1968, as amended, which makes it illegal to advertise "any preference, limitation or discrimination because of race, color, religion, sex, handicap, family status or national origin or an intention to make any such preference, limitation or discrimination." This service will not knowingly accept any advertisement for real estate which is in violation of the law. Our readers are hereby informed that all dwellings, under the jurisdiction of U.S. Federal regulations, advertised in this service are available on an equal opportunity basis. Terms of Use
Rescue Real Estate
The median home value in Rescue, CA is $711,400. This is higher than the county median home value of $650,100. The national median home value is $338,100. The average price of homes sold in Rescue, CA is $711,400. Approximately 88.16% of Rescue homes are owned, compared to 9.77% rented, while 2.07% are vacant. Rescue real estate listings include condos, townhomes, and single family homes for sale. Commercial properties are also available. If you see a property you’re interested in, contact a Rescue real estate agent to arrange a tour today!
Rescue, California has a population of 5,225. Rescue is more family-centric than the surrounding county with 35.53% of the households containing married families with children. The county average for households married with children is 30.32%.
The median household income in Rescue, California is $116,719. The median household income for the surrounding county is $88,770 compared to the national median of $69,021. The median age of people living in Rescue is 48.9 years.
Rescue Weather
The average high temperature in July is 92.4 degrees, with an average low temperature in January of 37 degrees. The average rainfall is approximately 38.7 inches per year, with 0.4 inches of snow per year.











