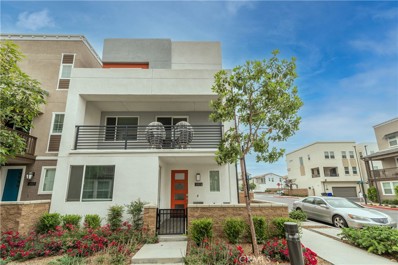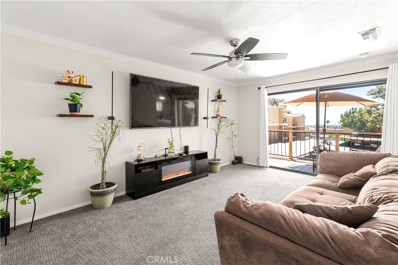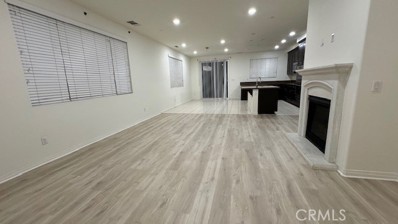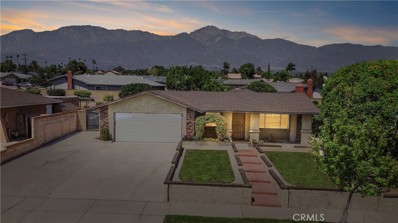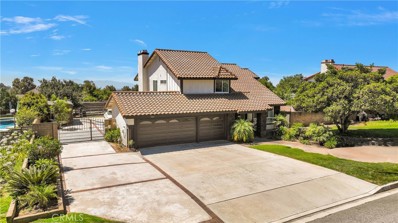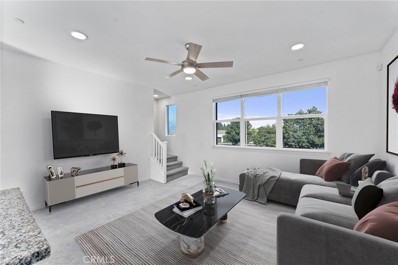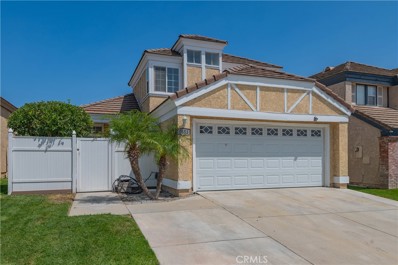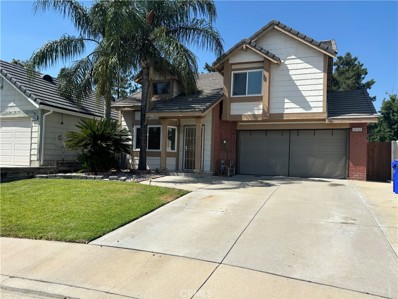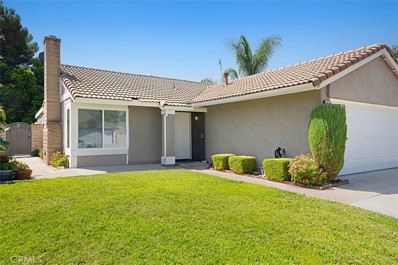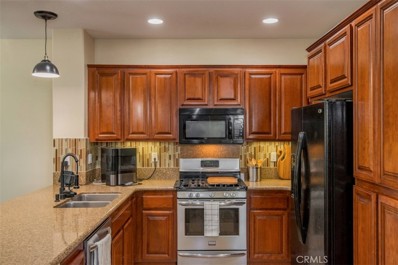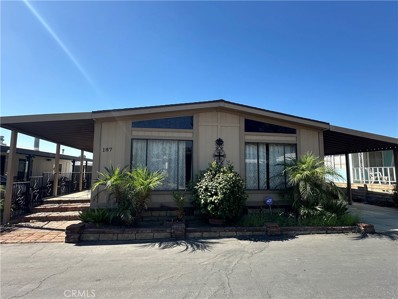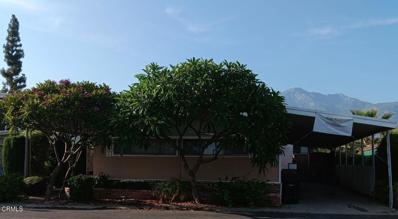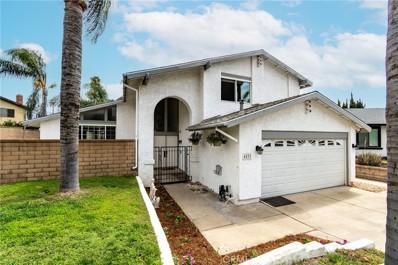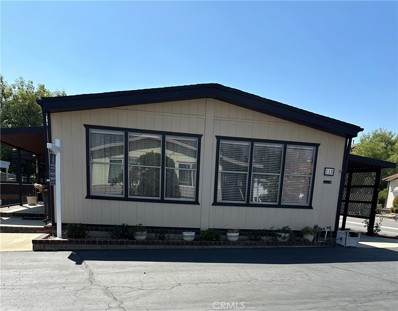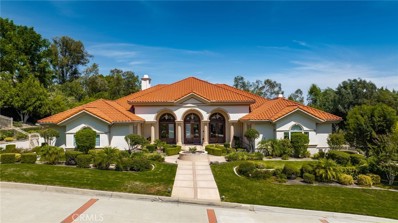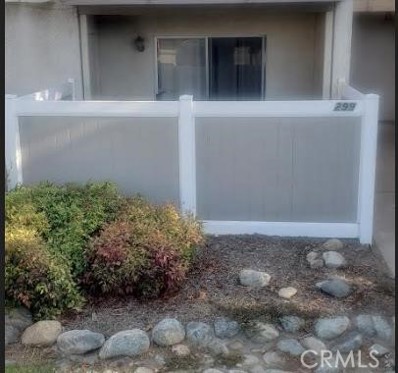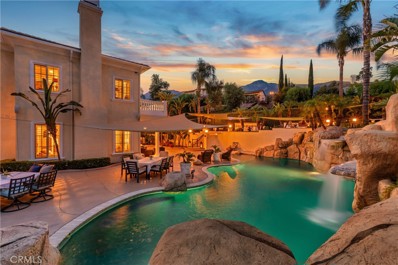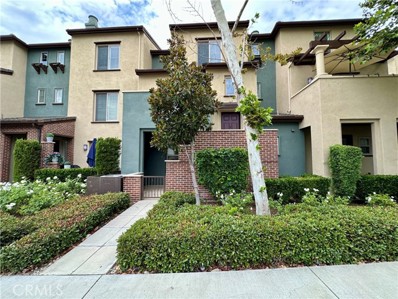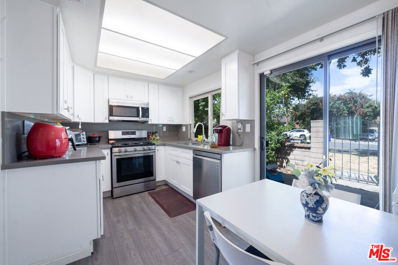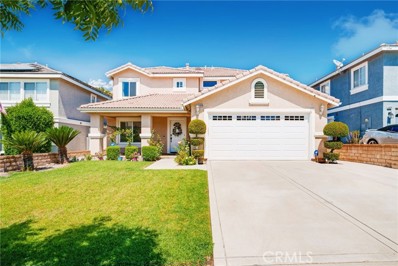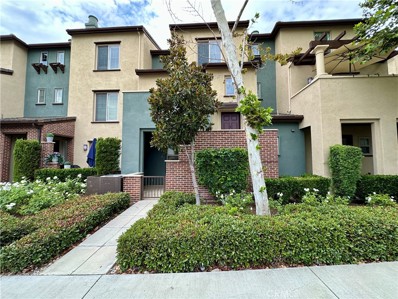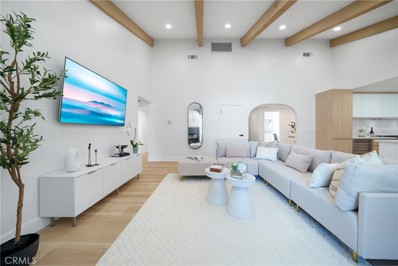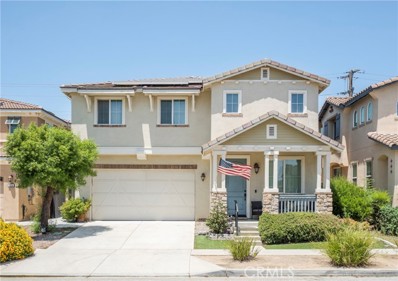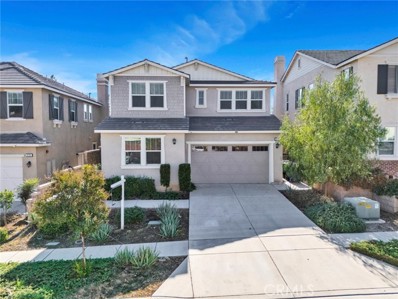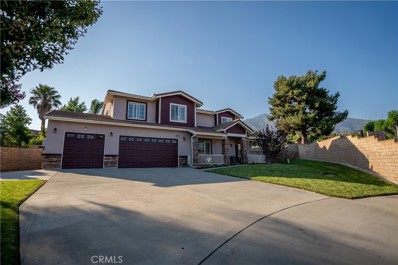Rancho Cucamonga CA Homes for Sale
- Type:
- Condo
- Sq.Ft.:
- 2,285
- Status:
- Active
- Beds:
- 4
- Lot size:
- 0.05 Acres
- Year built:
- 2021
- Baths:
- 4.00
- MLS#:
- OC24175142
ADDITIONAL INFORMATION
Solar has PAYOFF ! Welcome to this beautifully designed detached home in the vibrant "Tempo at The Resort" master plan community! With 4 bedrooms and 3.5 bathrooms, this residence offers a perfect blend of comfort and convenience. *Private First-Floor Suite: Includes its own full bath and private entrance—ideal for guests or multi-generational living. *Smart Home Features: Equipped with Ring doorbells, WiFi thermostats, and smart-code keyless-entry doors. *Spacious Great Room: Enjoy a large deck perfect for relaxation and entertaining. *Modern Amenities: Walkable to the upcoming neighborhood dog park and "The Club on 6th"—a premier facility with a gym, tech room, pool, spa, conference rooms, and catering services, plus stunning foothill views. *Prime Location: Close to restaurants, schools, Ontario Mills shopping center, Costco, MetroLink, and Ontario Airport. Don’t miss out on this must-see home—schedule your visit today!
- Type:
- Condo
- Sq.Ft.:
- 728
- Status:
- Active
- Beds:
- 1
- Lot size:
- 0.03 Acres
- Year built:
- 1987
- Baths:
- 1.00
- MLS#:
- TR24174747
ADDITIONAL INFORMATION
Motivated Seller! Welcome to your perfect retreat in this charming 1 bedroom, 1 bath condo located on the second story of a beautiful, gated community. This inviting home features newer appliances, making daily living both convenient and stylish. Step out onto the spacious patio and enjoy stunning views that provide a serene escape from the hustle and bustle of everyday life. As part of this well-maintained community, you’ll have access to three pristine saltwater pools, perfect for relaxing or taking a refreshing dip on a warm day. For those who enjoy staying active, the tennis court is an excellent spot for a friendly match. This pet-friendly condo is not only a haven for you but also welcomes your furry friends. Plus, with grocery stores and entertainment options just a stone's throw away, you’ll love the convenience of having everything you need close by. With water and trash included in the HOA fees, you can enjoy a low-maintenance lifestyle, allowing you more time to enjoy all the amenities this wonderful community has to offer. Don’t miss out on the opportunity to call this gem your home!
- Type:
- Single Family
- Sq.Ft.:
- 2,566
- Status:
- Active
- Beds:
- 4
- Lot size:
- 0.14 Acres
- Year built:
- 2016
- Baths:
- 4.00
- MLS#:
- TR24173339
ADDITIONAL INFORMATION
New luxury vinyl flooring in most area, upgrade kitchen counter top, next gen property (1bedroom ADU), excellent for mother in law or rental, close to restaurant and shopping center and close to fwy 15,10 and the house is very open and bright.Loft upstair can be 5th bedroom. Bedroom downstair. Some neighbor rented the ADU for 2k a month.Low property tax.
- Type:
- Single Family
- Sq.Ft.:
- 1,634
- Status:
- Active
- Beds:
- 3
- Lot size:
- 0.17 Acres
- Year built:
- 1979
- Baths:
- 2.00
- MLS#:
- CV24173746
ADDITIONAL INFORMATION
Charming Single-Family Home in Rancho Cucamonga! Welcome to 10150 La Vine St., a beautiful single-family home nestled in the serene neighborhood of Rancho Cucamonga. This spacious home offers a cozy and inviting atmosphere with a total living area of 1,634 square feet. 3 nice sized bedrooms, 2 bathrooms, remodeled kitchen, and the most unique feature it has 2 Large family rooms, perfect for a growing family. The property sits on a generous lot size 7,200 sq. ft. providing ample space for outdoor activities and entertaining with your very own grapefruit, lemon and lime trees. The home includes a 2-car attached garage, adding convenience and additional storage. The side yard boasts a private gated driveway ideal for securely storing small toys or recreational vehicles. Conveniently located near schools, shopping, and parks, making it an ideal choice for families or anyone looking to enjoy the Southern California lifestyle. Don't miss out on this opportunity! Welcome home!
- Type:
- Single Family
- Sq.Ft.:
- 2,294
- Status:
- Active
- Beds:
- 4
- Lot size:
- 0.46 Acres
- Year built:
- 1981
- Baths:
- 3.00
- MLS#:
- HD24171438
ADDITIONAL INFORMATION
Welcome to your dream home, where luxury meets nature on this stunning horse property with breathtaking mountain views. This beautiful residence is designed to offer the perfect blend of comfort, style, and functionality. Ideal for equestrain enthusiasts, complete with well-maintained stalls and sheds. Enjoy picturesque mountain views from the comfort of your home. This spacious layout features a convenient one-bedroom and a bathroom downstairs, perfect for quests or a home office. The expansive primary suite includes a cozy fireplace, a spacious full bathroom with two sinks, a private shower and tub- a serene place to relax after a long day. Jack and Jill bathrooms ensure privacy and convenience for family members. This home offers a warm and inviting family room which also features a fireplace, making it the heart of the home. The family room opens up to the sizeable kitchen. The kitchen has a beatiful view of the backyard and offers plenty of storage. The home is bathed in natural light, creating a welcoming and uplifting atmosphere. Ample storage with plenty of storage options throughout, you will never run out of space for your belongings. This three car garage offers lots of space for vehicles and storage. Also, has plenty of room on the side to park a boat or a RV. Outdoor living is great for entertaining includeds a built in BBQ and plenty of room for hosting family and friends. The property is adorned with several fruit trees, adding to its charm and providing fresh produce right from your backyard. This home is a rare gem, offering everything you need to live in comfort and style while embracing the natural beauty that surrounds you.
Open House:
Saturday, 11/16 12:00-4:00PM
- Type:
- Condo
- Sq.Ft.:
- 1,542
- Status:
- Active
- Beds:
- 3
- Lot size:
- 0.05 Acres
- Year built:
- 2021
- Baths:
- 3.00
- MLS#:
- IG24198340
ADDITIONAL INFORMATION
MINUTES FROM POPULAR DESTINATIONS NATURAL LIGHTING MOVE-IN READY Nestled in a prime location with stunning mountain views, this elegant 3-bedroom, 3-bath, 3-story condo offers the perfect blend of comfort, style, and convenience. With an attached 2-car garage, this home welcomes you with abundant natural light, soaring ceilings, and breathtaking views from the living room and master bedroom. Step inside and head up to the second floor, where the heart of the home awaits. The kitchen is a dream for those who love to cook and entertain, featuring quartz countertops, a spacious breakfast bar, a large island, and modern recessed lighting. The open-concept layout seamlessly connects the kitchen to both the living room and dining area, making it ideal for hosting gatherings. Slide open the doors to the patio, where you can enjoy barbecues or simply relax and take in the fresh air. Additionally find a half bath, perfectly convenient for guests. As you make your way upstairs, discover the light-filled primary bedroom, complete with an oversized walk-in closet and an en-suite bathroom featuring a dual vanity and a luxurious walk-in shower with a glass door. The second and third bedrooms are generously sized, with a nearby full bathroom that includes a single vanity, deep soaking tub, and shower. For added convenience, the laundry area with stackable units is located on the same floor as the bedrooms. ENERGY EFFICIENCY: This home is designed with energy efficiency in mind, boasting a whole-house fan, ceiling fans, and a tankless water heater with push-button controls in the kitchen and primary bedroom. AMENITIES: Pool, spa, gym, clubhouse, BBQ areas, and a playground. LOCATION: You'll also be just minutes away from popular shopping centers such as Victoria Gardens, Ontario Mills, Trader Joe's, and more! With easy access to major freeways, including the 15, 210, 10, and 60, commuting is a breeze. This home offers the ideal space for hosting family and friends. Don’t miss the opportunity to own this incredible property, where comfort and style come together effortlessly.
- Type:
- Single Family
- Sq.Ft.:
- 1,728
- Status:
- Active
- Beds:
- 4
- Lot size:
- 0.1 Acres
- Year built:
- 1988
- Baths:
- 3.00
- MLS#:
- OC24165903
ADDITIONAL INFORMATION
your last opportunity to get this property either for investment or to live in that seller cuts MORE THAN $38,000 off because he needs money urgently hoping this big reduction will bring him a fast offer to solve his financial probleam;HURRY UP ! submit your lucky buyers offer ASAP. This house has a feature that the downstair bedroom can be easily turned into a private suite by locking the door from the living room and use the garage side door as seperated entrance to the suite for big family , relatives and friends or otherwise rent out for income to help the mortgage payment. GORGEOUS 2 STORIES ,4 BED ROOMS, 3 FULL BATH AND 2 CAR GARAGE ATTACHED located in a beautiful cul-de-sac, 2 YEARS NEW KITCHEN AND CABINETS WITH GRANITE COUNTER TOPS AND STAINLESS STEEL APPLIANSCES; DISH WASHER ,BRAND NEW G.E.GAS RANGE; BRAND NEW VENTED EXHAUSTING FAN;THERE ARE 3 BED ROOMS IN SECOND FLOOR, WITH WALK IN CLOSET AND DOUBLE SINKS VANITY IN the MASTER BED ROOM. DOWNSTAIR ONE BED ROOM WITH FULL BATH AND A WET BAR WHICH OFFERS PLENTY OF ROOMS AND SPACE FOR FAMILY MEMBERS AND FRIENDS; ALL WINDOW SILLS ARE INSTALLED WITH GRANITE FOR EASY CLEANING AND give AN ELEGANT LOOK. W OF MILIKAN; S OF BASE LINE; N OF CHURCH
- Type:
- Single Family
- Sq.Ft.:
- 1,084
- Status:
- Active
- Beds:
- 3
- Lot size:
- 0.08 Acres
- Year built:
- 1986
- Baths:
- 3.00
- MLS#:
- SW24166742
ADDITIONAL INFORMATION
This charming two-story home offers 1,080 sq ft of permitted living space plus an additional 400 sq ft of unpermitted area. Located in a quiet cul-de-sac, it features a spacious backyard with fruit trees and a vegetable garden, a built-in BBQ and firepit that backs up to the tree-lined Victoria Park Lane. The formal living and dining area boasts a cathedral ceiling with tile flooring throughout the downstairs. The newly painted garage floor and built-in cabinets add functionality. Just minutes from Victoria Gardens Outdoor Shopping Mall, this home combines comfort and convenience. No HOA fees and low tax area.
- Type:
- Single Family
- Sq.Ft.:
- 1,454
- Status:
- Active
- Beds:
- 4
- Lot size:
- 0.12 Acres
- Year built:
- 1984
- Baths:
- 2.00
- MLS#:
- PW24169310
ADDITIONAL INFORMATION
This 4 Bedroom Rancho Cucamonga Home has plenty of style and comfort with nearly 40K thousand dollars spent on new and recent upgrades. This four-bedroom residence in the esteemed Victoria Community is a rare gem that offers an unparalleled living experience. With majestic Cucamonga Peak mountain views, this home promises single-level living at its finest, accentuated by soaring ceilings and a spacious two-car garage with seamless direct access. The allure of this property begins at the curb, where it sits proudly on a corner cul-de-sac lot, its charm inviting you to discover the wonders within. The manicured lawn, equipped with automatic sprinklers and framed by new dual pane windows & screens, sets the stage for the elegance that awaits inside. Enter through the front door and be greeted by an expansive open floor plan, where a cozy brick fireplace takes center stage, complemented by pristine new flooring and striking high baseboards, enveloped in a fresh coat of paint. Above, a skylight in the kitchen bathes the space in natural light, creating an ambiance of warmth and welcome. The home boasts a suite of enhancements, including brand new custom dual pane windows that promise energy efficiency and style, a Nest smart thermostat for modern living, and new window treatments that add a touch of sophistication. The kitchen shines with a newer dishwasher, while new custom dual pane doors offer a picturesque exit to the backyard, their adjustable integrated blinds providing privacy and light control. Comfort is ensured with ceiling fans, a recently serviced HVAC system, and new toilets, all freshened up with a new coat of paint. Education is within reach, with top-rated schools like Windrows Elementary, Etiwanda Intermediate, and Rancho Cucamonga High nearby. And for your shopping needs, the proximity to Bass Pro Shop, Victoria Gardens, and Ontario Mills Mall is a convenience you'll cherish. This home is a sanctuary that caters to every need, featuring a primary bedroom with an en-suite 3/4 bath and a sunroom/office space that offers a tranquil retreat. This isn't just a house; it's the home you've been dreaming of, a must-have that promises to be the setting of many happy memories.
- Type:
- Condo
- Sq.Ft.:
- 1,679
- Status:
- Active
- Beds:
- 2
- Lot size:
- 0.03 Acres
- Year built:
- 2007
- Baths:
- 3.00
- MLS#:
- PV24199624
ADDITIONAL INFORMATION
Possibility to add a 3rd & 4th bedroom to upstairs loft and downstairs den/office! HOA includes water. Welcome to Main Street at Route 66, a gated community featuring this charming corner lot condominium. This two-story home offers 2 bedrooms, 3 bathrooms, and a versatile den/office space. The open-concept first floor includes a living room with a modern gas fireplace, a kitchen with quartz countertops, a dining area, a den/office, a laundry room with built-in cabinetry, and a full bathroom. Laminate floors grace the first floor. Upstairs, you'll find the primary suite with an ensuite bathroom that includes a walk-in shower, oval tub, dual vanities, a separate water closet, and a walk-in closet. The second floor also houses the second bedroom and a full hall bathroom, with new carpet installed in the upper level and stairs. Window drapes adorn the first-floor windows. An oversized two-car garage provides ample space. The HOA offers amenities, including a pool, spa, clubhouse, BBQ area, outdoor fireplace, playground, and picnic area, with water included in the HOA dues.
- Type:
- Manufactured/Mobile Home
- Sq.Ft.:
- 1,464
- Status:
- Active
- Beds:
- 2
- Lot size:
- 0.03 Acres
- Year built:
- 1979
- Baths:
- 2.00
- MLS#:
- IG24172244
ADDITIONAL INFORMATION
Welcome to 55+ Community of Casa Volante Estates! A quiet and serene community with perks of amenities and convenient location. Priced for a quick sale, this 2 bedroom, 2 bathroom manufacture home comes complete with a Fridge, Washer, Dryer and Flatscreen TV! Pack your bags and move in for added convenience. Carport can park up to 2 cars and community features a Clubhouse and Pool for your social gatherings. Ideal location within 10 minutes to Victoria Gardens for your shopping and dining experiences, not to mention nearby freeway access. Enjoy all things Casa Volante has to offer!
- Type:
- Manufactured/Mobile Home
- Sq.Ft.:
- 1,488
- Status:
- Active
- Beds:
- 2
- Year built:
- 1975
- Baths:
- 2.00
- MLS#:
- P1-18918
- Subdivision:
- Mobile/Modular/Manufactured
ADDITIONAL INFORMATION
Beautiful mobile home for sale. You purchase the mobile home and rent the space for a monthly fee.. Located in Ramona Villa Estates a 55 and wiser community with close access to everything. This home has nice sized 2 bedroom 2 bath with plenty of cabinet and pantry space as well as a family room. The spacious kitchen has nice stone countertops. Outdoors has nice landscaping and oversized patio/porch area with plenty of room for your patio furniture and relaxation. Ramona Villas is one of the top communities in the area with amenities that include a clubhouse, pool and spa, billiard room, library, fitness center, and boat/rv storage.
- Type:
- Single Family
- Sq.Ft.:
- 1,948
- Status:
- Active
- Beds:
- 4
- Lot size:
- 0.22 Acres
- Year built:
- 1978
- Baths:
- 3.00
- MLS#:
- IV24164262
ADDITIONAL INFORMATION
COME AND SEE THE HOMES NEW FRESH LOOK!!! Welcome to family living in this desirable Alta Loma neighborhood with highly rated schools. Enjoy this Sparkling pool home located on a Cul-de-sac on a large lot. Upon entering the double doors you are greeted with tile floors that invite you into the open concept living room with vaulted ceilings, dining room and kitchen for your entertaining pleasure. French doors in the dining room allow you to enjoy the gentle breeze from the backyard bringing the outdoor living in. The newly upgraded kitchen includes white shaker cabinets, oversized quartz breakfast bar and counters, wood laminate flooring, sink, dishwasher and faucet. This can be a multi generational home with one bedroom and bathroom downstairs. Large side yard with fruit trees. The home is centralized with easy access to 210 Freeway, Shopping and entertainment in either direction... Victoria Gardens to the East and Colonies to the West. Enjoy Low Tax Rate, no Mello Roos and No HOA's.
- Type:
- Manufactured/Mobile Home
- Sq.Ft.:
- 1,440
- Status:
- Active
- Beds:
- 2
- Year built:
- 1981
- Baths:
- 2.00
- MLS#:
- CV24170410
ADDITIONAL INFORMATION
This is a lovely home, well maintained in it's original condition. This home offers 2 bedrooms and 2 full bath both with walk in showers and a large soak tub in master. A large family room open to the spacious kitchen .This home is priced for a quick sale and waiting for the right buyer to come and put their signature on it. Back of the park location on a corner lot with a drive thru driveway in a very quiet atmosphere. Seller is very motivated and will consider all reasonable offers THIS IS A 55+COMMUNITY. Seller wants it sold quickly!
$2,225,000
5073 Earl Court Rancho Cucamonga, CA 91701
- Type:
- Single Family
- Sq.Ft.:
- 5,618
- Status:
- Active
- Beds:
- 4
- Lot size:
- 0.69 Acres
- Year built:
- 2001
- Baths:
- 4.00
- MLS#:
- CV24162700
ADDITIONAL INFORMATION
Welcome to 5073 Earl Court, an opulent masterpiece nestled within the exclusive gated community of King Ranch Estates. The architectural magnificence and curb appeal of this estate is highlighted by its custom mahogany doors and columned archways. Built in 2001, this single-story custom-built estate exudes grandeur and elegance, offering 4 luxurious bedrooms and 3.5 exquisite baths. The primary suite is a sanctuary of sophistication, featuring a retreat with a cozy fireplace and a bathroom of unparalleled luxury, boasting double vanities, a custom Jacuzzi tub, a one-of-a-kind walk-in shower with etched glass doors, double sinks, and dual walk-in closets. A private workout area with mirrored walls and a ballerina pole adjoins the primary suite. The home is adorned with high-end finishes, including custom window coverings, French doors, 14-foot coffered ceilings with hidden lighting, and pristine polished stone floors. The gourmet kitchen is a chef's dream, equipped with Viking appliances, a Sub-Zero double ovens, six-burner stove, wine refrigerator, built in trash compactor, and an expansive center island with a utility sink and breakfast counter seating. Adjacent to the kitchen is a grand family room with a fireplace, leading to a lanai with vaulted ceilings, an outdoor grill, refrigerator, and stone countertops, perfect for alfresco dining and entertaining. The formal living and dining rooms are designed for lavish gatherings, with triple arched architectural details and soaring ceilings. Two additional bedrooms each feature en-suite baths, with one of those serving as an additional primary suite. The fourth bedroom, currently a state-of-the-art theater room, can be easily converted to suit your needs. Convenience abounds with an indoor laundry room featuring custom cabinets, granite counters, and a utility sink, as well as a three-car subterranean garage accessible by elevator. The meticulously maintained 30,000 square foot grounds offer lush landscaping and breathtaking mountain views, providing a serene and tranquil retreat. This immaculate estate embodies luxury and perfection, awaiting its new discerning owner.
- Type:
- Condo
- Sq.Ft.:
- 925
- Status:
- Active
- Beds:
- 2
- Lot size:
- 2 Acres
- Year built:
- 1981
- Baths:
- 2.00
- MLS#:
- PW24162222
ADDITIONAL INFORMATION
This 925 square foot condo, Lot Size 1000 square foot, home has 2 bedrooms and 2.0 bathrooms. Type: Condominium Year built: 1981 Heating: Central Cooling: Central Air Parking: 1 Garage space This home is located in a quiet neighborhood. Spectacular view of the mountain you can watch by sitting in the patio for a cup of coffee or relaxing . Enjoy a walk with your loved ones around Victoria Groves Park where you’ll find a playground, picnic areas & BBQs, sparkling pool/spa plus tennis courts! The Area the CONDO LOCATED is so beautiful! New flooring ..Sold as is.
- Type:
- Single Family
- Sq.Ft.:
- 5,512
- Status:
- Active
- Beds:
- 5
- Lot size:
- 0.62 Acres
- Year built:
- 2007
- Baths:
- 6.00
- MLS#:
- CV24160539
ADDITIONAL INFORMATION
Welcome to your dream home, an exquisite Mediterranean estate nestled in the serene foothills of Rancho Cucamonga. This stunning property sits on over half an acre, offering a backyard oasis that rivals a tropical resort. Enjoy a luxurious pool with multiple waterfalls, a thrilling rock slide, and a private jacuzzi perched above. Entertain guests around the gas firepit, or indulge in al fresco dining at the built-in BBQ area with ample seating. The covered patio, dog run, and convenient access to horse trails enhance this home's outdoor appeal. As you step inside, you'll be greeted by a grand entry with an over-sized chandelier and an automatic lift for easy maintenance. The elegant travertine flooring extends through the entry, family, and dining rooms, while Spectaculight custom crown molding adds a touch of sophistication. The chef’s kitchen is a culinary masterpiece, featuring double gas ovens, a 6-burner stove, an over-sized stainless steel fridge, and custom cabinetry. The expansive island is perfect for meal prep, and an additional bar area with built-in cabinets, a wine fridge, and a sink is nearby for your convenience. The main level includes two generously sized bedrooms, each with its own ensuite bath and walk-in closet. Upstairs, discover three more spacious bedrooms with walk-in closets and private baths. The main bedroom has an attached retreat, boasting a double-sided fireplace, a private deck overlooking the breathtaking pool and mountains, and a walk-in closet with custom cabinetry. The main bath offers a separate tub and shower, along with dual vanities for added luxury. The property features a massive driveway that accommodates multiple toys, boats, or RVs, and a three-car garage. With a low 1.1% tax rate, top-rated schools, and convenient access to the 210 and 15 freeways, as well as nearby dog parks and shopping, this luxurious estate is the ideal place to create lasting family memories. Don't miss the opportunity to own this remarkable home—schedule your viewing today!
- Type:
- Condo
- Sq.Ft.:
- 1,436
- Status:
- Active
- Beds:
- 2
- Lot size:
- 0.03 Acres
- Year built:
- 2007
- Baths:
- 3.00
- MLS#:
- CRPW24159960
ADDITIONAL INFORMATION
This well-maintained move in ready home strikes the perfect balance between luxury, functionality, and location. With its dual master suites, updated features, and proximity to the Victoria Gardens and community amenities, it presents an ideal living opportunity for those seeking comfort, convenience, and a vibrant community atmosphere. Upon entering, you're greeted by the first master suite and access to the garage located on the ground floor. It offers privacy and convenience for guests or family members. It features a comfortable bedroom with its own en-suite bathroom, ensuring everyone has their own personal space. As you come up to the second floor, the spacious and open floor plan exudes elegance and comfort. This area provides a versatile space for relaxation or entertainment. Unwind, cook some food and relax with the granite bar style counter top located in the kitchen. The third floor of the main master suite, offers a private retreat, with a cozy bedroom, an en-suite bathroom and an impressive loft. The updated faucets add a modern and stylish touch, while the custom-built closet provides ample storage space for your belongings. The home includes appliances, making it move-in ready and perfect for immediate occupancy. Garage parking is available, providing both security
- Type:
- Condo
- Sq.Ft.:
- 1,037
- Status:
- Active
- Beds:
- 2
- Lot size:
- 0.05 Acres
- Year built:
- 1984
- Baths:
- 2.00
- MLS#:
- 24422991
ADDITIONAL INFORMATION
SINGLE FLOOR RESIDENCE feels like a house with attached garage and 2 yards. Move in ready unit with upgraded Kitchen, bath new AC and flooring. Great floor plan with separated bedrooms for more privacy, separate dining area, large livingroom, laundry area and large private patio. The Marlborough Villas Community has two pools/spas, sports court, tennis, dog area and much more. Close proximity to shopping centers, dining, and excellent schools, shops, everything is just a short drive away. Come see this property before its gone!
$1,050,000
11836 Asti Drive Rancho Cucamonga, CA 91701
- Type:
- Single Family
- Sq.Ft.:
- 2,648
- Status:
- Active
- Beds:
- 5
- Lot size:
- 0.13 Acres
- Year built:
- 1999
- Baths:
- 3.00
- MLS#:
- TR24184576
ADDITIONAL INFORMATION
Welcome to this beautifully updated 5-bedroom, 3-bathroom home in the highly sought-after Victoria Community of Rancho Cucamonga! Nestled within a top-rated school district, this stunning two-story home offers everything you need for modern living and effortless entertaining. With a spacious open floor plan, including a bedroom and bathroom on the main floor, this home is perfect for families of all sizes.One of the standout features of this property is its convenient location within walking distance to Rancho Cucamonga High School, a highly desirable characteristic for many parents seeking top-quality education for their children. Step into the completely upgraded kitchen, featuring top-of-the-line GE Profile appliances, a sleek Fang Tai range hood, and a large center island ideal for meal prep and gatherings. Enjoy California summers in your private backyard oasis, complete with a sparkling pool and spa, no rear neighbors, and a low-maintenance yard. The fully covered Aluma-Wood patio is perfect for hosting friends and family or simply relaxing. This home has undergone extensive updates throughout, including brand-new double-pane windows for enhanced energy efficiency and soundproofing. The stylish balcony door on the first floor adds a touch of elegance, while fresh flooring and paint throughout create a bright, inviting atmosphere. The bathrooms have been completely remodeled with new toilets, mirrors, and custom cabinetry, with the master bathroom boasting a new mirror and sleek cabinetry.The living room is the heart of the home, featuring a cozy fireplace, custom cabinetry, all illuminated by six recessed lights that enhance the ambiance. Even the garage has been refreshed with a repainted floor, offering a clean and polished look. Located in a prime area, this home is just minutes away from freeways, shopping centers, parks, restaurants, entertainment, and scenic walking and biking trails. With low taxes and no HOA, this is an incredible investment that’s perfect for both living and long-term value. Don’t miss out on this exceptional opportunity—schedule your private tour today and make this dream home yours!
- Type:
- Condo
- Sq.Ft.:
- 1,436
- Status:
- Active
- Beds:
- 2
- Lot size:
- 0.03 Acres
- Year built:
- 2007
- Baths:
- 3.00
- MLS#:
- PW24159960
ADDITIONAL INFORMATION
This well-maintained move in ready home strikes the perfect balance between luxury, functionality, and location. With its dual master suites, updated features, and proximity to the Victoria Gardens and community amenities, it presents an ideal living opportunity for those seeking comfort, convenience, and a vibrant community atmosphere. Upon entering, you're greeted by the first master suite and access to the garage located on the ground floor. It offers privacy and convenience for guests or family members. It features a comfortable bedroom with its own en-suite bathroom, ensuring everyone has their own personal space. As you come up to the second floor, the spacious and open floor plan exudes elegance and comfort. This area provides a versatile space for relaxation or entertainment. Unwind, cook some food and relax with the granite bar style counter top located in the kitchen. The third floor of the main master suite, offers a private retreat, with a cozy bedroom, an en-suite bathroom and an impressive loft. The updated faucets add a modern and stylish touch, while the custom-built closet provides ample storage space for your belongings. The home includes appliances, making it move-in ready and perfect for immediate occupancy. Garage parking is available, providing both security and convenience for your vehicles. Beyond the home's impressive features, the community offers a range of amenities that enhance your lifestyle. Take a refreshing dip in the community pool on warm summer days, stay fit and active at the community gym, or host gatherings and events at the clubhouse.
- Type:
- Single Family
- Sq.Ft.:
- 2,043
- Status:
- Active
- Beds:
- 4
- Lot size:
- 0.21 Acres
- Year built:
- 1974
- Baths:
- 3.00
- MLS#:
- OC24158088
ADDITIONAL INFORMATION
Back on market! This spacious 3-bedroom, 1 office, 3 full bath home in the desirable Red Hill community offers approximately 2,500 sq. ft. of interior space, including 500 sq. ft. of finished attic perfect for crafting or storage. And also office room can convert to another bedroom! Features include water proof floors, a bright family room with a fireplace, a fully renovated kitchen with new appliances and a large island, and a convenient laundry room. The gated pool is perfect for summer entertaining, and the garage provides ample storage and a workshop area. Additional highlights include dedicated RV parking, a formal dining room, a master bedroom with a walk-in closet, high vaulted ceilings, new recessed lighting, a new white vinyl fence, a horseshoe driveway, a low-maintenance yard, a swimming pool with a jacuzzi, and backyard views of city lights and mountains. Located near the golf courses of Red Hill and Upland Country Clubs.
- Type:
- Single Family
- Sq.Ft.:
- 2,921
- Status:
- Active
- Beds:
- 5
- Lot size:
- 0.1 Acres
- Year built:
- 2013
- Baths:
- 3.00
- MLS#:
- CV24155856
ADDITIONAL INFORMATION
UPGRADED 5 BEDROOM IN GATED COMMUNITY OF HARVEST W/ DOWNSTAIRS BEDROOM! Built by Beazer 2013, this incredible home is the best priced 5 bedroom home in all of Rancho Cucamonga! Paid off solar panels drive down the power bill which averages about $55/m! Water, power & gas for the month are around $300! Oh and let's not forget the sensationally low property tax rate of approx 1.1%!!! This home is very inexpensive on a monthly basis! The floor plan is phenomenal! Upon entry, the formal living room boasts soaring valuted ceilings, tons of natural light and it flows perfectly into the dining area. New water resistant laminate flooring and baseboards were just installed and can be found throughout the first floor. The open concept island kitchen & family room is such a great space. The kitchen offers refinished white shaker cabinets, granite countertops, recessed lighting and a new stainless steel stove. There is a downstairs bedroom and full bathroom. Upstairs you'll find a loft and the additional 4 bedrooms. The secondary bedrooms area all spacious! The primary suite is truly a show stopper! The room is not only a great size, but there's also an additional retreat in between the main room and the primary bath. The walk-in closet is massive. The backyard is low maintenance but still offers a space to grill and unwind. Other upgrades to note: 1 year old tankless water heater, New LED lights throughout, low water bill. The community features include a playground and pool! HOA covers upkeep of pool, playground, common areas and gate. All of this is conveniently located within a short distance to the 10 freeway, Haven City Market, Ontario Mills, Top Golf and more!
- Type:
- Single Family
- Sq.Ft.:
- 2,585
- Status:
- Active
- Beds:
- 4
- Lot size:
- 0.09 Acres
- Year built:
- 2017
- Baths:
- 4.00
- MLS#:
- TR24153885
ADDITIONAL INFORMATION
Arabella Estates is an exceptional new community revealing an intimate collection of 45 luxury homes carved into the picturesque San Gabriel Mountains at the heart of Rancho Cucamonga. D.R. Horton builds this Emerald Home community with lots of love and luxury such as Granite Countertops in the kitchen, walk-in pantry & Stainless Steel appliances in the kitchen, 9 foot ceilings upstairs and downstairs, High efficiency heat and air, wi-fi thermostats, built in pest control system, upgraded door knobs on 8 foot raised panel doors and so much more. Open Floor Plan with 4 Big Bedrooms Plus Loft Which Could Be the 5th Bedroom. 1 Suite Downstairs. Huge Family Room and Gourmet Kitchen with Upgraded Cabinets and Granite Counter Tops. Large Master Bedroom with Oversized Walk-in Closet. Porch at the Front. No HOA or Mello Roos.
- Type:
- Single Family
- Sq.Ft.:
- 3,095
- Status:
- Active
- Beds:
- 5
- Lot size:
- 0.28 Acres
- Year built:
- 2005
- Baths:
- 3.00
- MLS#:
- CV24150979
ADDITIONAL INFORMATION
This beautiful executive home is nestled on a huge 12,097 square foot cul-de-sac lot in one of Rancho Cucamonga's most sought after neighborhoods and as soon as you lay your eyes on it you'll recognize the owners true "Pride-in-ownership" here are just a few of its many other outstanding features: + Its lush landscaping, complementary, paint scheme, and stacked stone portico entry with white picket fencing enhance its eye-catching curb appeal + You'll step into a flowing 3,095 square foot open concept floor plan that is in "Move-In-Condition" with recessed lighting, a designer paint scheme, plantation shutters, and an aesthetic blend of laminate and tile flooring • The spacious living room is bathed in natural light from a multitude of windows • The family's cook is going to truly appreciate the kitchen's abundant cabinets, ample granite counters, large center island with built in breakfast bar, durable dual basin stainless steel sink with custom faucet, built-in stainless steel appliances, sit down breakfast area with its direct backyard access, and the convenice of the adjacent formal dining area + Since the huge family room with its cozy gas-burning fireplace flows seamlessly with the kitchen you'll find it very easy to serve and entertain your guests simultaneously + A total of 5 bedrooms + The huge grand suite has an open sitting area, very large walk-in closet with built in organizers, plus a sumptuously appointed bathroom with huge mirrored dual sink vanity, soothing spa tub, glass enclosed shower and private commode + 3 bathrooms; 1 is located on the first level for your guests Functionally located laundry room with abundant storage, and handy vanity with sink + The energy efficient dual pane windows and gigantic solar panel array will help keep your utility bills low • Central air & heat for year-round comfort + You're going to enjoy the huge backyard that can easily accomodate any lifestyle addition • Plenty of secure off street parking for all of your vehicles and other toys on the oversized concrete driveway and in the 3 car direct access garage • Great location close to schools, Chaffey College, grocery stores, parks, the Colonies Crossroads Mall, and the 15 & 210 freeways + Call now for all the details and I'll gladly arrange a private tour.

Rancho Cucamonga Real Estate
The median home value in Rancho Cucamonga, CA is $760,500. This is higher than the county median home value of $522,500. The national median home value is $338,100. The average price of homes sold in Rancho Cucamonga, CA is $760,500. Approximately 60.18% of Rancho Cucamonga homes are owned, compared to 35.83% rented, while 3.99% are vacant. Rancho Cucamonga real estate listings include condos, townhomes, and single family homes for sale. Commercial properties are also available. If you see a property you’re interested in, contact a Rancho Cucamonga real estate agent to arrange a tour today!
Rancho Cucamonga, California has a population of 173,946. Rancho Cucamonga is less family-centric than the surrounding county with 32.72% of the households containing married families with children. The county average for households married with children is 33.94%.
The median household income in Rancho Cucamonga, California is $97,046. The median household income for the surrounding county is $70,287 compared to the national median of $69,021. The median age of people living in Rancho Cucamonga is 36.9 years.
Rancho Cucamonga Weather
The average high temperature in July is 92.9 degrees, with an average low temperature in January of 42.7 degrees. The average rainfall is approximately 19.1 inches per year, with 0 inches of snow per year.
