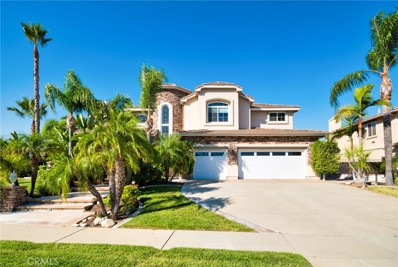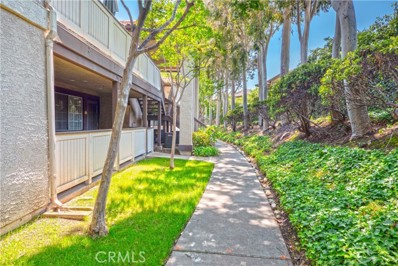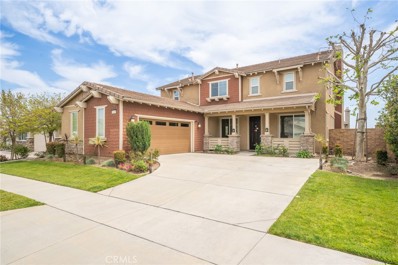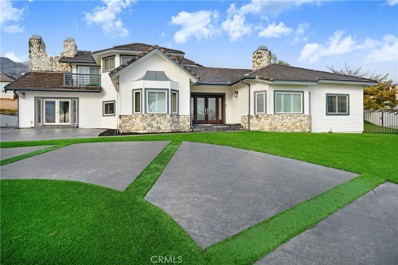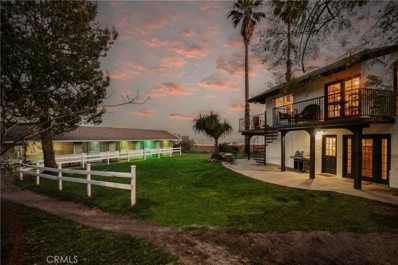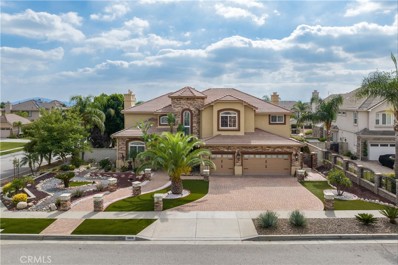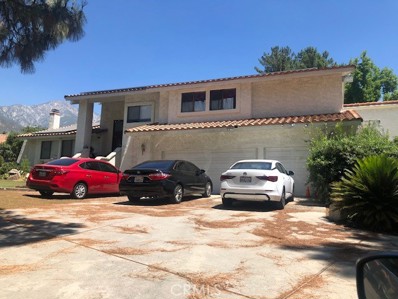Rancho Cucamonga CA Homes for Sale
- Type:
- Single Family
- Sq.Ft.:
- 4,804
- Status:
- Active
- Beds:
- 5
- Lot size:
- 0.54 Acres
- Year built:
- 2004
- Baths:
- 6.00
- MLS#:
- TR24086975
ADDITIONAL INFORMATION
Gorgeous Toll Brother Estate located in a desirable area of Rancho Cucamonga. High ceiling entry, open floor plan with 5 bedrooms, 5.5 bathroom plus large loft. Downstairs bedroom with full bath and walk in closet is perfect for guest or in law. large family room with fireplace which is open to the dining area. Crown Molding, newly wood flooring with big size wall base. Custom designed glass doors and windows, Dual Staircases. Spacious gourmet kitchen with stainless steel KitchenAid appliances and center island. Breakfast nook with beautiful pool and back yard view. Good size office with French door entry. Separate formal living room and formal dining room with recessed lighting throughout. large master bedroom with retreat area, fireplace. Professional landscaped front court and huge resort style backyard with covered patio, large pool, spa, custom built in BBQ island, children play area. Many palm trees and fruit trees. Walking distance to award winning schools. Easily access to freeways. Low tax rate and NO HOA.
Open House:
Saturday, 11/16 2:00-5:00PM
- Type:
- Condo
- Sq.Ft.:
- 967
- Status:
- Active
- Beds:
- 2
- Lot size:
- 0.02 Acres
- Year built:
- 1992
- Baths:
- 2.00
- MLS#:
- CV24081620
ADDITIONAL INFORMATION
This hidden gem in the Victoria Heights condo community is the best value located on the lower level you will find in Rancho Cucamonga, 2 bedrooms, 2 bathrooms, Truly a must see, this home does not disappoint for the first time home buyer or someone who is looking to down size, it's perfect! Newly painted throughout and new carpet installed in bedrooms, living room & dining area. This spacious living room connects to the kitchen with new laminate flooring recently installed. Step outside to spacious PRIVATE PATIO at your entry level. Enjoy the added convenience of a private and spacious laundry room. This condo does have an ATTACHED 1-car garage entry access to the home & is assigned 1 permitted free parking space. Located within easy reach of shopping Victoria Gardens and much more, between 10 & 210 freeway access & Etiwanda great school district, this community doesn't skimp on amenities, offering a pool, spa, hot tub, sport court, gym, exercise room, and clubhouse for your enjoyment and relaxation. Don't miss out on this opportunity, contact us for a private showing.
- Type:
- Single Family
- Sq.Ft.:
- 3,286
- Status:
- Active
- Beds:
- 4
- Lot size:
- 0.16 Acres
- Year built:
- 2015
- Baths:
- 3.00
- MLS#:
- CV24081598
ADDITIONAL INFORMATION
*** LOW TAXES & HOA *** PAID OFF SOLAR *** Constructed in 2015 within the gated Cornerstone community, this home offers an alluring blend of modern amenities and upscale living. The community itself boasts an array of enticing features including a swimming pool, recreation center, BBQ area, Tot Lot, and access to scenic walking trails. Inside, the residence features 4 bedrooms and 3 baths, with the option to convert the downstairs den into a fifth bedroom as per the builder's specifications. The expansive kitchen is a culinary enthusiast's delight, with ample cabinet space, granite countertops, a central island, a huge pantry, and built-in stainless steel appliances. The oversized luxury master suite exudes comfort and sophistication, boasting a spacious bedroom area with a cozy sitting area, alongside a master bath equipped with dual sinks, a soaking tub, a separate shower, and a sizable walk-in closet. Additional conveniences include a larger laundry room with a sink and extra walk-in linen shelves, as well as an oversized 2-car garage. This home also features a recently upgraded backyard with artificial turf. Located within walking distance to the community pool, spa, and recreation center, and near renowned attractions such as Ontario Mills, Victoria Garden Malls, shopping centers, restaurants, movie theaters, and the airport, this home offers both luxury and convenience. Moreover, it resides within a highly regarded school district, making it an ideal choice for families seeking quality education for their children. With its exceptional features and prime location, this property is a must-see for discerning buyers.
$2,088,888
4975 Ginger Court Rancho Cucamonga, CA 91737
Open House:
Saturday, 11/16 5:00-8:00PM
- Type:
- Single Family
- Sq.Ft.:
- 3,619
- Status:
- Active
- Beds:
- 4
- Lot size:
- 0.52 Acres
- Year built:
- 1986
- Baths:
- 4.00
- MLS#:
- PW24078086
ADDITIONAL INFORMATION
Welcome to The Heights at Haven View Estates! This stunning property has undergone a complete renovation! Tucked in a gated community, on an exceptionally large 22,500 SF lot, it boasts outstanding curb appeal in a highly desirable area of Rancho Cucamonga. As you step inside, you're greeted by a free flowing floor plan designed to enhance natural light. The interior is tailored to complement your luxurious lifestyle, with features such as a beautifully renovated kitchen, dining areas, and a bar. The master bedroom, secluded on the second floor, offers a private fireplace, expansive windows, and high ceilings. The master bathroom is spacious, showcasing a beautiful shower, bathtub, and dual sinks, all newly remodeled for your comfort. Outdoors, synthetic grass blankets both the front and back yards, offering effortless upkeep. The backyard is a haven of relaxation and recreation, featuring multiple lounging areas, a contemporary pool and spa, a tennis/basketball court, a designated dog run, and a remarkable barbecue grill area. This yard is an entertainer's paradise, ideal for hosting gatherings and creating unforgettable memories. Experience a vibrant lifestyle in this contemporary residence, conveniently situated mere moments from Victoria Gardens. Additionally, this home benefits from proximity to top-rated schools, such as the renowned Los Osos High School, ensuring an exceptional education for your family. Don't overlook this exceptional chance to make this ideal home yours—you deserve it!
- Type:
- Single Family
- Sq.Ft.:
- 3,648
- Status:
- Active
- Beds:
- 5
- Lot size:
- 3.65 Acres
- Year built:
- 1971
- Baths:
- 4.00
- MLS#:
- CV24068087
ADDITIONAL INFORMATION
This meticulously designed ranch property, that is situated on just over 3.6 acres of land, caters specifically to horse breeding, & training. Renowned for being the birthplace and upbringing grounds for World Champion Morgan horses, this ranch home offers a blend of functionality, durability, and aesthetic appeal. With ample space for both indoor and outdoor activities, this charming custom home situated at the top of Archibald, has a panoramic view of the city lights. With 3,648 square feet of living space divided by a multi-split home, making for a perfect multi-generational layout. The character throughout this home is endless, with its custom tile & wood flooring, game room, multiple tiled decks for outdoor enjoyment, large windows to maximize the view, wrought iron railings, archways, and high exposed beamed ceilings, a must see! Two laundry areas, and a separate entrance to the lower level, is perfect for the kids, family, or a great in-laws retreat. The five-stall shed row barn boasts a construction of cinder block walls topped with a Spanish tile roof. The barn features one 12x16 foaling/layup stall and four 12x12 stalls, all equipped with custom MD Barnmaster feeder doors, blanket racks, grills, and sliding doors for ease of access and ventilation. Each stall is complemented by runs off the back. Automatic waterers are installed in all stalls and paddocks. The Mare-Motel has ten 12' X 24' paddocks that are situated on a well-drained decomposed granite (DG) base pad, ensuring optimal drainage and comfort for the horses. Each paddock can accommodate between 6 to 10 horses comfortably. The expansive 90 ft X 90 ft arena with sprinkler system, features a DG base and sand mix footing. A spacious feed/storage room, water-tight and rodent-proof, provides ample space for storing feed and equipment. A covered tack-up/bathing area with cross ties offers convenience and shelter during grooming and preparation activities. This property having direct access to Equestrian trails with scenic riding routes. The property features numerous mature shade trees, including olive, ash, Chinese elm, and pine, along with rosemary bushes. Endless hiking and trail riding opportunities are available, complemented by the tranquil presence of Deer Creek running through the heart of the property. This property exemplifies the pinnacle of equine-centric design and functionality, offering a serene and idyllic setting for both horses and their caretakers. Don't miss out!
- Type:
- Single Family
- Sq.Ft.:
- 5,003
- Status:
- Active
- Beds:
- 5
- Lot size:
- 0.46 Acres
- Year built:
- 2005
- Baths:
- 6.00
- MLS#:
- WS24057081
ADDITIONAL INFORMATION
Huge price reduction! Indulge in luxury within this magnificent Toll Brothers Custom Residence nestled in The Estates at Rancho Cucamonga, an exclusive community boasting under 80 luxurious homes. Spanning approximately 5,000 Sq. Ft., this opulent property showcases over $400,000 in seller-made enhancements, featuring 5 indulgent bedroom suites. The Primary bedroom is strategically positioned for added seclusion and privacy. Elegance greets you at every turn with exquisite details including Etched glass windows, a harmonious blend of Marble & Hardwood Floors, and an open kitchen concept seamlessly flowing into a spacious Great Room. Step outside to a lavish backyard paradise, designed for entertainment and relaxation. An outdoor Pavilion invites gatherings with a custom barbecue, while the sprawling grounds feature a Basketball court, a tranquil Koi Fish Pond, and various amenities, creating an ideal retreat for leisure and socializing. Solar panels are paid off. Discover the pinnacle of Southern California luxury living within this remarkable home. Schedule your exclusive private tour today and experience the epitome of opulent living.
- Type:
- Single Family
- Sq.Ft.:
- 4,310
- Status:
- Active
- Beds:
- 4
- Lot size:
- 1.06 Acres
- Year built:
- 1981
- Baths:
- 4.00
- MLS#:
- TR23217221
ADDITIONAL INFORMATION
Location, Location, Location, located in the Deer Creek Estates. This home has 2 brick fireplaces, island in kitchen, recessed lighting. The master bedroom has a large walk-in closet, dual sinks and a large soaking tub. Every bedroom has its own bath. Detached Casita with kitchenette, its own water heater, permits are unknown. Large lot potential for ADU or add more units on back of property. All information is deem reliable but not guarantee, Buyers and Buyers agent need to verify all information.
Rancho Cucamonga Real Estate
The median home value in Rancho Cucamonga, CA is $760,500. This is higher than the county median home value of $522,500. The national median home value is $338,100. The average price of homes sold in Rancho Cucamonga, CA is $760,500. Approximately 60.18% of Rancho Cucamonga homes are owned, compared to 35.83% rented, while 3.99% are vacant. Rancho Cucamonga real estate listings include condos, townhomes, and single family homes for sale. Commercial properties are also available. If you see a property you’re interested in, contact a Rancho Cucamonga real estate agent to arrange a tour today!
Rancho Cucamonga, California has a population of 173,946. Rancho Cucamonga is less family-centric than the surrounding county with 32.72% of the households containing married families with children. The county average for households married with children is 33.94%.
The median household income in Rancho Cucamonga, California is $97,046. The median household income for the surrounding county is $70,287 compared to the national median of $69,021. The median age of people living in Rancho Cucamonga is 36.9 years.
Rancho Cucamonga Weather
The average high temperature in July is 92.9 degrees, with an average low temperature in January of 42.7 degrees. The average rainfall is approximately 19.1 inches per year, with 0 inches of snow per year.
