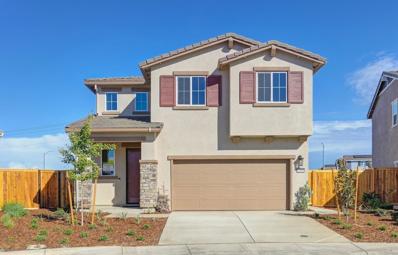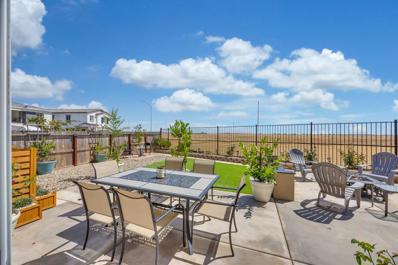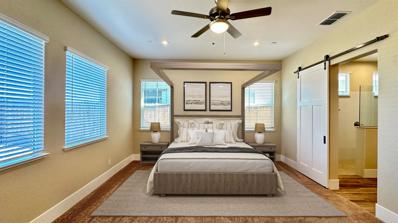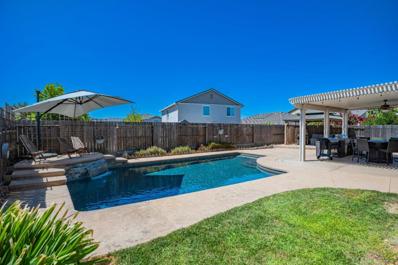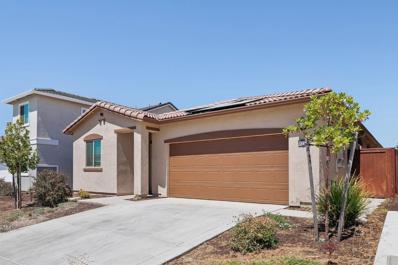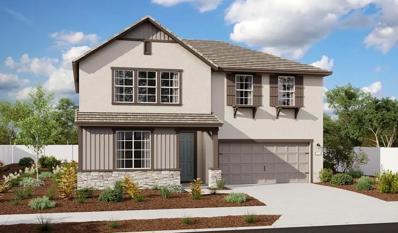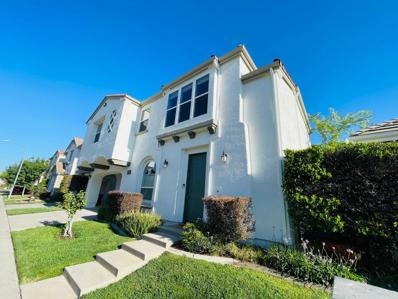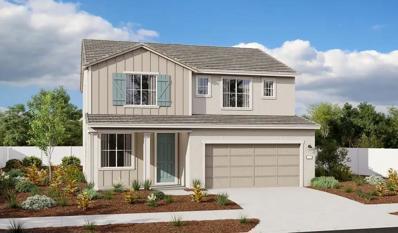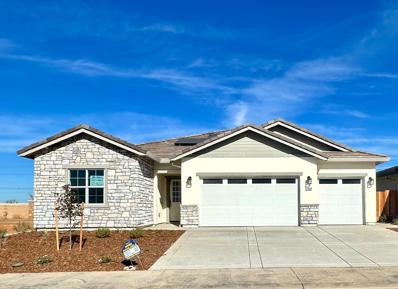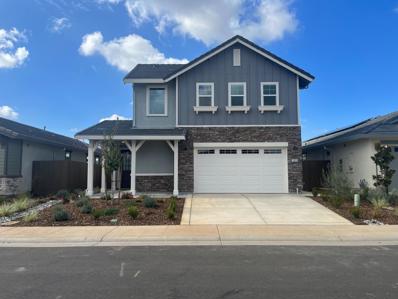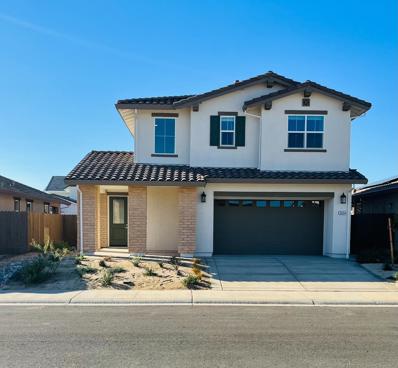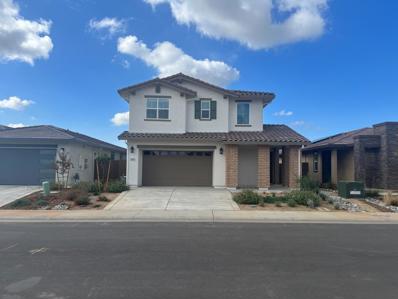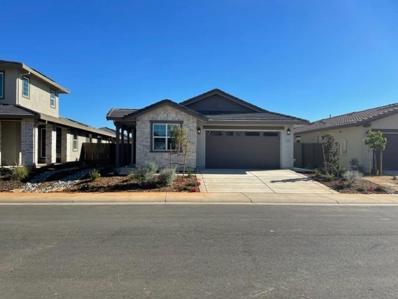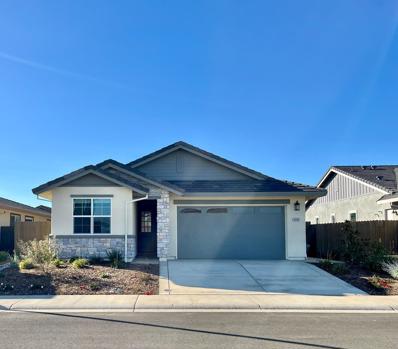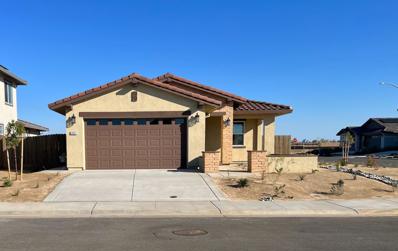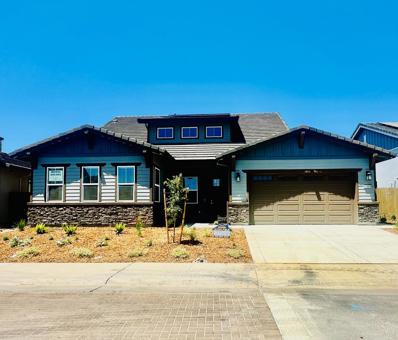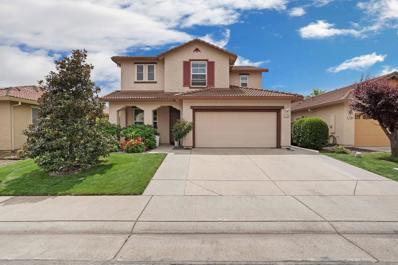Rancho Cordova CA Homes for Sale
- Type:
- Other
- Sq.Ft.:
- 3,364
- Status:
- Active
- Beds:
- 4
- Lot size:
- 0.1 Acres
- Year built:
- 2021
- Baths:
- 4.00
- MLS#:
- 224089132
- Subdivision:
- Montelena Village
ADDITIONAL INFORMATION
Price Reduction! Welcome to this stunning, practically brand-new home, built in 2021, offering 3,364 square feet of modern living space. This expansive 2-story residence features 4 spacious bedrooms and 3.5 luxurious bathrooms, making it the perfect haven for a growing family or those who love to entertain. There is also a suite attached with a private entrance. As you enter, you'll be greeted by an open-concept floor plan, high ceilings, and abundant natural light. The gourmet kitchen boasts sleek countertops, stainless steel appliances, and ample cabinetry, flowing seamlessly into the dining and living areas, perfect for hosting gatherings. The backyard is a true oasis, featuring low-maintenance turf grass and custom pavers, ideal for outdoor relaxation and entertaining. With solar panels already installed, you'll enjoy energy efficiency and lower utility bills. Best of all, this home comes with no HOA fees, giving you the freedom to personalize your space without restrictions. Don't miss out on the opportunity to own this modern gem. Schedule a showing today!
- Type:
- Other
- Sq.Ft.:
- 1,923
- Status:
- Active
- Beds:
- 3
- Lot size:
- 0.13 Acres
- Year built:
- 2024
- Baths:
- 3.00
- MLS#:
- 224099235
ADDITIONAL INFORMATION
Be the first to own this brand-new Tri Pointe home. This two-story Riverblossom at Montelena Plan 2 floorplan features 3 Bedrooms, 2.5 Bathrooms, and a 2-bay Garage. This home is on a huge lot with a big backyard and is at the end of a curved road for privacy. Flooring throughout includes carpet, cream matte tile, and luxury vinyl plank flooring. Step inside and you will find a spacious and bright Great Room that includes a living area, dining area, and Kitchen. Kitchen contains a 3-piece GE® stainless appliance package, white cabinets with satin nickel hardware, quartz countertops, and 3x6 basketweave tile backsplash. Upstairs you will find a spacious Primary Suite containing a walk-in closet and large Bathroom with dual vanities and spa shower. Upstairs Loft off the stairs, perfect for entertaining and an upstairs Laundry Room. You'll also find upstairs two additional Bedrooms and a full Bathroom. Tri Pointe LivingSmart® features included as standard. Solar purchase or lease. This home is under construction and estimated to be completed by November 2024.
- Type:
- Other
- Sq.Ft.:
- 2,007
- Status:
- Active
- Beds:
- 3
- Lot size:
- 0.1 Acres
- Year built:
- 2022
- Baths:
- 3.00
- MLS#:
- 224076007
- Subdivision:
- Ranch Village 9 Sub #fm-2021-002-0
ADDITIONAL INFORMATION
Welcome to this stunning, newly built home, completed in 2022, offering modern elegance and unparalleled functionality. Nestled on a desirable corner lot, this 3-bedroom, 2.5-bathroom home boasts 2,007 square feet of beautifully crafted living space. The versatile floor plan features a spacious loft upstairs, which can easily be converted into a 4th bedroom to suit your needs. Step inside to discover a bright interior with high-end finishes and thoughtful details throughout. The open-concept main floor showcases a generous living area, perfect for both everyday living and entertaining. The sleek kitchen is a chef's dream, equipped with contemporary appliances and ample counter space. Enjoy the tranquility and privacy of your backyard oasis, which backs onto a serene greenbelt that will never be developed. A scenic bike trail runs directly behind the home, providing convenient access to a picturesque pond ideal for outdoor enthusiasts and nature lovers alike. The brand-new motorized awning over the back patio ensures you can enjoy alfresco dining or relaxation, rain or shine. This exceptional property combines modern amenities with a prime location, offering the perfect blend of comfort, convenience, and natural beauty. Don't miss the chance to make this your dream home!
- Type:
- Other
- Sq.Ft.:
- 2,787
- Status:
- Active
- Beds:
- 4
- Lot size:
- 0.16 Acres
- Year built:
- 2022
- Baths:
- 4.00
- MLS#:
- 224096115
- Subdivision:
- Placer At Rio Del Oro
ADDITIONAL INFORMATION
PRIMARY BEDROOM AND ANOTHER BEDROOM WITH ITS OWN BATH DOWNSTAIRS. HUGE $30,000 PRICE REDUCTION! NEW CONSTRUCTION by Elliott Homes (Lot 161)- QUICK MOVE IN SPECIAL! Stunning 4 bedrooms plus and an office, 3.5 bathrooms, and 3 car tandem garage two-story home with dramatic 10 foot ceiling downstairs and 9 foot upstairs, 7 1/2 baseboards, Antique White Cabinets with designer pulls, Golden Gate Quartz kitchen countertop with Waterfall finish, Full Tile Backsplash, Stainless Steel Appliances, Tile and Carpet flooring, Covered Patio, Blinds, Solar Electric System, Tankless Water Heater, Smart Home Components, Holiday Light Package, Electric Vehicle Capable Garage, Two-Tone Interior Paint, Security Alarm, Ceiling Fan (certain rooms), Finished Garage, Gas Stub for future BBQ and so much more! Great location with no home behind it. Close proximity to Costco, other shops, and great restaurants. Minutes to American River and Folsom Lake for outdoor fun. Mello Roos & Assessments approximately $216/month HOA $25/month.
- Type:
- Single Family
- Sq.Ft.:
- 3,105
- Status:
- Active
- Beds:
- 5
- Lot size:
- 0.15 Acres
- Year built:
- 2015
- Baths:
- 3.00
- MLS#:
- ML81978339
ADDITIONAL INFORMATION
Discover your dream home at 5030 Birch Valley Way nestled in the serene neighborhood of Rancho Cordova! This expansive 3,105 sqft residence offers 5 bedrooms, 3 bathrooms, and a spacious loft offers a perfect blend of luxury and comfort. The updated chefs kitchen featuring granite countertops, a full tile backsplash, rich maple espresso cabinetry, stainless steel appliances, and a large pantry, is a culinary enthusiasts delight. Entertain in style in the formal dining area or unwind in your private, resort-style backyard complete with a covered patio, elevated seating areas, and a refreshing pool, perfect for enjoying Californias sunny days. With owned solar panels, energy-efficient LED lighting, and a 3-car tandem garage, this home is as practical as it is gorgeous. This gem wont last long - schedule your showing today!
- Type:
- Other
- Sq.Ft.:
- 1,879
- Status:
- Active
- Beds:
- 4
- Lot size:
- 0.11 Acres
- Year built:
- 2022
- Baths:
- 2.00
- MLS#:
- 224086532
ADDITIONAL INFORMATION
Single Story Home Located In Elk Grove School District*Built In 2022*No Steps*Interior Paint Just Completed*Granite Countertops*Stainless Steel Appliances*Perfect For Entertaining*Open Concept*Light and Bright*Dual Pane Windows*Vinyl Plank Flooring*Low Maintenance Backyard*No HOA*Leased Solar*Great Family Home or Investment Property*Able To Close Quickly*You'll Love the Location!
- Type:
- Single Family
- Sq.Ft.:
- 2,652
- Status:
- Active
- Beds:
- 4
- Lot size:
- 0.11 Acres
- Year built:
- 2024
- Baths:
- 3.00
- MLS#:
- 224089688
ADDITIONAL INFORMATION
The two-story Tourmaline plan greets guests with a charming covered entry. On the main floor, you'll find a spacious great room that flows into an inviting kitchen with a center island and breakfast nook. This home will be built with either a study or an extra bedroom. Upstairs, enjoy an elegant primary suite with an immense walk-in closet and attached bath. The second floor will be built with a loft
- Type:
- Other
- Sq.Ft.:
- 2,019
- Status:
- Active
- Beds:
- 4
- Lot size:
- 0.05 Acres
- Year built:
- 2007
- Baths:
- 3.00
- MLS#:
- 224089055
- Subdivision:
- Anatolia Commons
ADDITIONAL INFORMATION
Discover the perfect blend of comfort and convenience at 11833 Stoney Ridge Way in the desirable community of Anatolia Commons. This charming 2 story home boasts 4 bedrooms and 2.5 bathrooms , offering a spacious and well-thought-out floor plan ideal for both relaxation and entertainment. The bright and airy living spaces feature large windows that allow natural light to pour in, highlighting the home's inviting atmosphere. The kitchen, designed with functionality in mind, is equipped with modern appliances, ample storage, and a breakfast bar, making it a delight for any home chef. The primary bedroom serves as a serene retreat, complete with an ensuite bathroom and a generous walk in closet. Located in a family-friendly neighborhood, this home is just minutes away from top-rated schools, parks, shopping, and dining options. With its prime location and comfortable living spaces, 11833 Stoney Ridge Way is a must-see for anyone looking to settle in Rancho Cordova.
- Type:
- Single Family
- Sq.Ft.:
- 2,171
- Status:
- Active
- Beds:
- 3
- Lot size:
- 0.11 Acres
- Year built:
- 2024
- Baths:
- 3.00
- MLS#:
- 224087208
ADDITIONAL INFORMATION
The main floor of the beautiful Lapis plan offers versatile flex space, an inviting great room and an open dining room that flows into a corner kitchen with a center island and walk-in pantry. Upstairs, enjoy a large loft, a convenient laundry and a luxurious primary suite.
- Type:
- Other
- Sq.Ft.:
- 2,741
- Status:
- Active
- Beds:
- 3
- Lot size:
- 0.2 Acres
- Year built:
- 2007
- Baths:
- 4.00
- MLS#:
- 224083955
- Subdivision:
- Anatolia
ADDITIONAL INFORMATION
Discover this stunning home located in the desirable Anatolia community. This spacious residence features 3-4 bedrooms and 3.5 baths, providing ample space for comfortable living. The home boasts elegant hardwood floors, crown molding, and a formal dining and living room for entertaining guests. The primary bedroom is a true retreat with its large walk-in closet, private access to the low-maintenance backyard, and a cozy gas fireplace. The family room also features a gas fireplace, creating a warm and inviting atmosphere. Additionally, the charming courtyard includes its own gas fireplace, perfect for relaxing or hosting gatherings. The heart of the home is the large kitchen, equipped with a central island and plenty of cabinets, offering ample storage and workspace for all your culinary needs. The property includes a unique separate bonus room with a full and private entrance, ideal for guests or extended family. Enjoy the outdoor courtyard and the relaxing backyard spa. The community offers excellent amenities through the HOA, including cable is free with Xfinity, a gym, swimming pool, and clubhouse.
- Type:
- Other
- Sq.Ft.:
- 2,526
- Status:
- Active
- Beds:
- 4
- Lot size:
- 0.11 Acres
- Baths:
- 3.00
- MLS#:
- 224082288
ADDITIONAL INFORMATION
This exquisite Plan One residence features a spacious kitchen designed for the discerning chef, complete with a large island, elegant quartz countertops, and ample storage. The luxury vinyl plank flooring throughout the downstairs adds both beauty and durability. The open and spacious gathering room seamlessly connects to the kitchen, making it perfect for entertaining family and friends. Upstairs, the owner's suite is a true retreat with generous space and comfort. An additional large loft provides versatile space for a game room, second living area, or office. On the first level, you'll find a bedroom ideal for guests or use as a private office. This home truly combines luxury and functionality to meet all your needs. Come experience the perfect blend of elegance and practicality in this stunning Plan One home!
- Type:
- Other
- Sq.Ft.:
- 2,973
- Status:
- Active
- Beds:
- 5
- Lot size:
- 0.11 Acres
- Baths:
- 4.00
- MLS#:
- 224081764
ADDITIONAL INFORMATION
This spacious home is upgraded throughout. This beautiful floorplan includes a downstairs suite, den and a gourmet kitchen that includes upgraded cabinets. Luxury vinyl plank throughout the first floor, Quartz kitchen countertops and so much more. The second floor opens to a large loft, oversized owner's suite, 3 bedrooms and much more.
- Type:
- Other
- Sq.Ft.:
- 2,387
- Status:
- Active
- Beds:
- 4
- Lot size:
- 0.16 Acres
- Year built:
- 2024
- Baths:
- 3.00
- MLS#:
- 224077353
- Subdivision:
- Placer At Rio Del Oro
ADDITIONAL INFORMATION
NEW CONSTRUCTION by Elliott Homes - LOT #150 - UNDER CONSTRUCTION (Completion approx. OCT 2024). Stunning 4 bedrooms, 3 bathrooms, and 3 car garage single-story home with dramatic 10 foot ceiling, 7 1/2 baseboards, White Cabinets with designer pulls, Rocky Mountain quartz kitchen countertop with waterfall finish, full tile backsplash, stainless steel appliances, gorgeous laminate and carpet flooring, Covered patio, blinds, solar electric system, smart home components, holiday light package, electric vehicle capable garage, two-tone interior paint, security alarm, ceiling fan (certain rooms), finished garage and so much more! Great location close to a new community park. Close proximity to Costco, other shops, and great restaurants. Minutes to American River and Folsom Lake for outdoor fun. Mello Roos & Assessments approximately $216/month HOA $25/month.
- Type:
- Other
- Sq.Ft.:
- 2,811
- Status:
- Active
- Beds:
- 4
- Lot size:
- 0.15 Acres
- Year built:
- 2007
- Baths:
- 3.00
- MLS#:
- 224078726
ADDITIONAL INFORMATION
Welcome to this stunning home with a spacious floor plan featuring 4 bedrooms, 2.5 bathrooms, and a 3-car tandem garage. The home boasts brand-new carpet throughout, adding a fresh, updated feel. Enjoy the elegant charm and abundant storage provided by built-in cabinetry. The expansive primary bedroom includes two walk-in closets and a beautifully designed en-suite with generous counter space. You'll also have access to the Anatolia Community Club House and its full range of amenities. Schedule your viewing today and make this dream home yours!
- Type:
- Other
- Sq.Ft.:
- 3,377
- Status:
- Active
- Beds:
- 4
- Lot size:
- 0.18 Acres
- Year built:
- 2024
- Baths:
- 4.00
- MLS#:
- 224079137
- Subdivision:
- Cresleigh Ranch
ADDITIONAL INFORMATION
Cresleigh Magnolia Station is an exceptional energy efficient new home community where contemporary living meets natural tranquility. Nestled in the beautiful Anatolia masterplan community in Rancho Cordova. This haven offers a harmonious blend of architectural diversity and award winning floorplans, creating an oasis of modern luxury. Magnolia Station offers 3 single level and two 2 story plans to choose from ranging from 2,293-3,731 square feet! All homes include owned solar, Granite or Quartz countertops, stainless steel appliances, Google Nest Hub, smart features, open floor plans, and elegant exterior elevations. With family-friendly amenities, pristine parks, and convenient access to Highway 50, Jackson Highway, and Folsom, it's where convenience meets creativity. Welcome to a community that embraces the extraordinary and redefines the art of inspired living
- Type:
- Other
- Sq.Ft.:
- 3,377
- Status:
- Active
- Beds:
- 4
- Lot size:
- 0.18 Acres
- Year built:
- 2024
- Baths:
- 4.00
- MLS#:
- 224079097
- Subdivision:
- Cresleigh Ranch
ADDITIONAL INFORMATION
Cresleigh Magnolia Station is an exceptional energy efficient new home community where contemporary living meets natural tranquility. Nestled in the beautiful Anatolia masterplan community in Rancho Cordova. This haven offers a harmonious blend of architectural diversity and award winning floorplans, creating an oasis of modern luxury. Magnolia Station offers 3 single level and two 2 story plans to choose from ranging from 2,293-3,731 square feet! All homes include owned solar, Granite or Quartz countertops, stainless steel appliances, Google Nest Hub, smart features, open floor plans, and elegant exterior elevations. With family-friendly amenities, pristine parks, and convenient access to Highway 50, Jackson Highway, and Folsom, it's where convenience meets creativity. Welcome to a community that embraces the extraordinary and redefines the art of inspired living
- Type:
- Other
- Sq.Ft.:
- 2,353
- Status:
- Active
- Beds:
- 4
- Lot size:
- 0.12 Acres
- Baths:
- 3.00
- MLS#:
- 224077505
- Subdivision:
- Rio Del Oro
ADDITIONAL INFORMATION
Looking for a home with a downstairs Primary Suite? Look no further, this home has a first floor that lives like a single story! With plenty of space for entertaining, the open concept along with the luxury amenities leave nothing to be desired. Fully equipped with grey painted cabinets with pulls, quartz kitchen countertop with continued waterfall edge, tile backsplash, appliance package, 12 x 24 tile flooring, carpet in bedrooms and upstairs areas, covered patio, blinds, solar electric system, tankless water heater, smart home features, holiday light package, electric vehicle capable, security alarm, ceiling fans (select rooms), finished garage, gas stub for future BBQ/fire pit.
- Type:
- Other
- Sq.Ft.:
- 2,353
- Status:
- Active
- Beds:
- 4
- Lot size:
- 0.12 Acres
- Baths:
- 3.00
- MLS#:
- 224077504
- Subdivision:
- Rio Del Oro
ADDITIONAL INFORMATION
Looking for a home with a downstairs Primary Suite? Look no further, this home has a first floor that lives like a single story! With plenty of space for entertaining, the open concept along with the luxury amenities leave nothing to be desired. Fully equipped with painted white cabinets with pulls, white quartz kitchen countertop with continued waterfall edge, tile backsplash, appliance package, 12 x 24 tile flooring, carpet in bedrooms and upstairs areas, covered patio, blinds, solar electric system, tankless water heater, smart home features, holiday light package, electric vehicle capable, security alarm, ceiling fans (select rooms), finished garage, gas stub for future BBQ/fire pit.
- Type:
- Other
- Sq.Ft.:
- 2,353
- Status:
- Active
- Beds:
- 4
- Lot size:
- 0.12 Acres
- Baths:
- 3.00
- MLS#:
- 224077503
- Subdivision:
- Rio Del Oro
ADDITIONAL INFORMATION
There's never been a better time to buy! This home has a convenient downstairs primary suite and first floor that lives like a single story! With plenty of space for entertaining, the open concept along with the luxury amenities leave nothing to be desired. Fully equipped with dark walnut stained cabinets with pulls, quartz kitchen countertop and island with continued waterfall edge, tile backsplash, appliance package, 12" x 24" tile flooring, tech space, mohawk carpet in bedrooms and upstairs areas, covered patio, blinds, solar electric system, tankless water heater, smart home features, holiday light package, electric vehicle capable, security alarm, ceiling fans (select rooms), finished garage, gas stub for future BBQ/fire pit.
- Type:
- Other
- Sq.Ft.:
- 1,928
- Status:
- Active
- Beds:
- 4
- Lot size:
- 0.13 Acres
- Baths:
- 3.00
- MLS#:
- 224077501
- Subdivision:
- Sutter At Rio Del Oro
ADDITIONAL INFORMATION
This 1928 sq.ft. single story 4 bed/3 bath home, is perfect! With Modern amenities built in for your convenience and stand-out features that include, quartz kitchen countertops with waterfall finished edge island, complete smart home, 12"x24" tile whole home floors with carpeted bedrooms, covered patio with plumbed gas stub, 2" faux wood blinds, exterior outlet at roofline for conveniently illuminating your home.
- Type:
- Other
- Sq.Ft.:
- 1,739
- Status:
- Active
- Beds:
- 3
- Lot size:
- 0.13 Acres
- Baths:
- 2.00
- MLS#:
- 224077500
- Subdivision:
- Sutter At Rio Del Oro
ADDITIONAL INFORMATION
This Plan 1739 craftsman style single story home with open concept living offers 3 bedrooms & 2 bathrooms. This home is expertly designed with interior features to enhance your lifestyle from the outside in. This home comes fully loaded with a smart home package, is electric vehicle ready and comes with prepaid solar, gas stub, window coverings, covered patio and so much more.
- Type:
- Other
- Sq.Ft.:
- 1,566
- Status:
- Active
- Beds:
- 3
- Lot size:
- 0.2 Acres
- Baths:
- 2.00
- MLS#:
- 224077499
- Subdivision:
- Sutter At Rio Del Oro
ADDITIONAL INFORMATION
This corner lot captivates you from the moment you lay eyes on it, with a 1,566 sq.ft. single-story home, an incredible exterior with a courtyard to optimize your landscape. This home boasts 3 bedrooms, 2 bathrooms, a 2-car garage and many other functional elements that provide the perfect beginning to your dream home. Enter through the courtyard to find the large, covered porch big enough to hold outdoor furniture, plants and more which leads you into the entryway of the home. You're welcomed by a straight walk into the main living area, which features an open-concept combination of the gourmet kitchen, the sizable great room and the charming dining area. The kitchen is accompanied by an amazing walk-in pantry, as well as a massive island for maximum counter space and additional seating. The great room and casual dining area are perfect, spacious places for the family to gather around and enjoy high-quality time together, whether it's hosting a family movie night or eating a delicious home-cooked meal. The covered back patio is located just off the great room, and it provides yet another ample outside space in this remarkable layout perfectly combining indoor and outdoor lifestyles under one roof. The master suite is placed at the back left corner of the home, must see!
- Type:
- Other
- Sq.Ft.:
- 3,937
- Status:
- Active
- Beds:
- 4
- Lot size:
- 0.2 Acres
- Year built:
- 2005
- Baths:
- 5.00
- MLS#:
- 224075776
- Subdivision:
- Anatolia
ADDITIONAL INFORMATION
Living in Anatolia is amazing! Walking Trails, Huge Parks, New Schools & Easy Access to All Amenities. Wait until you see the wonderful clubhouse. Stunning....3 pools, tennis courts, basketball court, work out center and so much more. The home is a big beautiful Mediterranean style property with private gated entrance to a cool courtyard. In the courtyard is a pristine Casita/Guest Quarters. Very private. Perfect for guests, teen quarters or office! The home backs up to the stunning greenbelt. Super private, with seasonal water that makes for ever changing scenery. There is almost 4000 sq ft of a perfect floorplan. The Master suite is on the 1st floor. Excellent open formal entrance that leads to the Formal dining room and the huge kitchen family room combo. The kitchen boasts a Huge walk in pantry, granite counter and all stainless appliances. Up the grand staircase to a wonderful formal living room or a potential office or 5th bedroom. Check out the Huge 18x30 game room with those views to the greenbelt. 3 additional bedrooms upstairs. This property is a must see if you are looking to buy a family home in the great community of Anatolia! Best per Sq.Ft. price in AVAILABLE! Come Take a look.
- Type:
- Other
- Sq.Ft.:
- 2,787
- Status:
- Active
- Beds:
- 4
- Lot size:
- 0.16 Acres
- Year built:
- 2024
- Baths:
- 4.00
- MLS#:
- 224069457
- Subdivision:
- Placer At Rio Del Oro
ADDITIONAL INFORMATION
NEW CONSTRUCTION by Elliott Homes (Lot 154)- QUICK MOVE IN SPECIAL! ASK US ABOUT OUR SPECIAL FINANCING INCENTIVES. Stunning 4 bedrooms plus and an office, 3.5 bathrooms, and 3 car tandem garage two-story home with dramatic 10 foot ceiling downstairs and 9 foot upstairs, 7 1/2 baseboards, Shaker Beech Stained (Smoke Grey) Cabinets with designer pulls, Quartz kitchen countertop with Waterfall finish, Full Tile Backsplash, Stainless Steel Appliances, Relasto Solstice Laminate and Carpet flooring, Covered Patio, Blinds, Solar Electric System, Smart Home Components, Holiday Light Package, Electric Vehicle Capable Garage, Two-Tone Interior Paint, Security Alarm, Ceiling Fan (certain rooms), Finished Garage, and so much more! Great location with no home behind it. Close proximity to Costco, other shops, and great restaurants. Walking distance to a newly built park in the community. Minutes to American River and Folsom Lake for outdoor fun. Mello Roos & Assessments approximately $216/month HOA $25/month.
- Type:
- Other
- Sq.Ft.:
- 3,071
- Status:
- Active
- Beds:
- 5
- Lot size:
- 0.12 Acres
- Year built:
- 2006
- Baths:
- 3.00
- MLS#:
- 224066507
ADDITIONAL INFORMATION
Take a look at this move-in ready, well-maintained 5-bedroom home with a loft/bedroom option and 3 full baths. The property is located in Anatolia, offering access to a beautiful clubhouse with amazing pools, fitness facilities, party spaces, parks, and a kids' play area. The clubhouse is just a few blocks away. Additionally, the area has plenty of sidewalks and a beautiful greenbelt with a lake behind the fence. You'll find so many upgrades such as all custom cabinetry and lighting included in all bedrooms, bathrooms and laundry room, custom closets with full size mirror in master closet, granite countertops throughout the entire home including the stairwell, stainless steel appliances, upgraded fans in upstairs bedrooms. Downstairs bedroom is set up for a home office. Step out onto the covered patio which has overhead remote patio cover. Enjoy the well-maintained backyard with flowers and a garden. It even has a storage shed. Lots of storage in tandem garage. Don't miss the chance to see it for yourself!
Barbara Lynn Simmons, CALBRE 637579, Xome Inc., CALBRE 1932600, [email protected], 844-400-XOME (9663), 2945 Townsgate Road, Suite 200, Westlake Village, CA 91361

Data maintained by MetroList® may not reflect all real estate activity in the market. All information has been provided by seller/other sources and has not been verified by broker. All measurements and all calculations of area (i.e., Sq Ft and Acreage) are approximate. All interested persons should independently verify the accuracy of all information. All real estate advertising placed by anyone through this service for real properties in the United States is subject to the US Federal Fair Housing Act of 1968, as amended, which makes it illegal to advertise "any preference, limitation or discrimination because of race, color, religion, sex, handicap, family status or national origin or an intention to make any such preference, limitation or discrimination." This service will not knowingly accept any advertisement for real estate which is in violation of the law. Our readers are hereby informed that all dwellings, under the jurisdiction of U.S. Federal regulations, advertised in this service are available on an equal opportunity basis. Terms of Use
Information being provided is for consumers' personal, non-commercial use and may not be used for any purpose other than to identify prospective properties consumers may be interested in purchasing. Information has not been verified, is not guaranteed, and is subject to change. Copyright 2024 Bay Area Real Estate Information Services, Inc. All rights reserved. Copyright 2024 Bay Area Real Estate Information Services, Inc. All rights reserved. |
Rancho Cordova Real Estate
The median home value in Rancho Cordova, CA is $481,000. This is lower than the county median home value of $489,000. The national median home value is $338,100. The average price of homes sold in Rancho Cordova, CA is $481,000. Approximately 53.67% of Rancho Cordova homes are owned, compared to 42.25% rented, while 4.08% are vacant. Rancho Cordova real estate listings include condos, townhomes, and single family homes for sale. Commercial properties are also available. If you see a property you’re interested in, contact a Rancho Cordova real estate agent to arrange a tour today!
Rancho Cordova, California 95742 has a population of 78,358. Rancho Cordova 95742 is more family-centric than the surrounding county with 37.95% of the households containing married families with children. The county average for households married with children is 33.01%.
The median household income in Rancho Cordova, California 95742 is $77,044. The median household income for the surrounding county is $76,422 compared to the national median of $69,021. The median age of people living in Rancho Cordova 95742 is 34.7 years.
Rancho Cordova Weather
The average high temperature in July is 93.3 degrees, with an average low temperature in January of 39.3 degrees. The average rainfall is approximately 20.3 inches per year, with 0 inches of snow per year.

