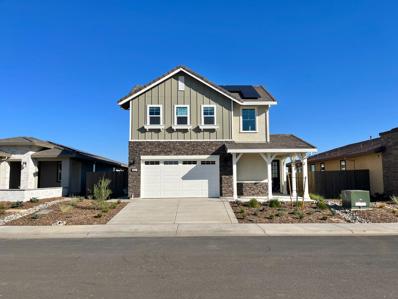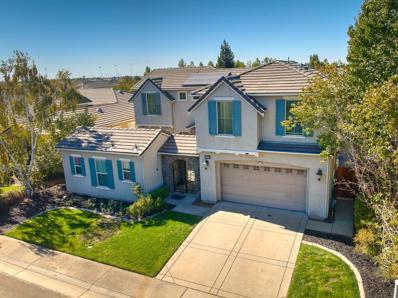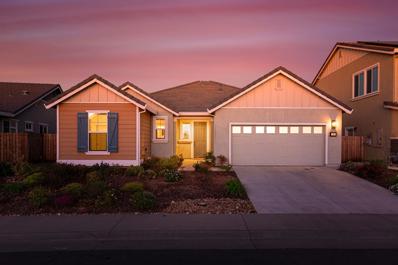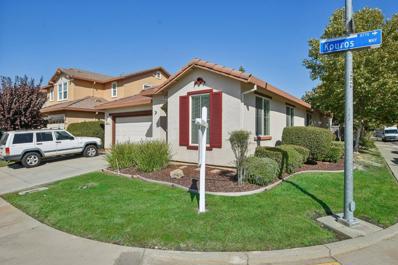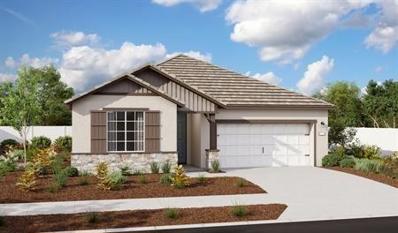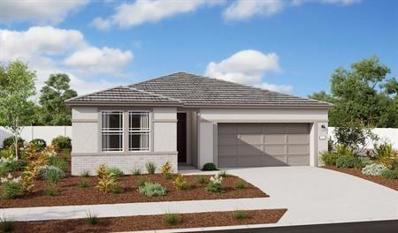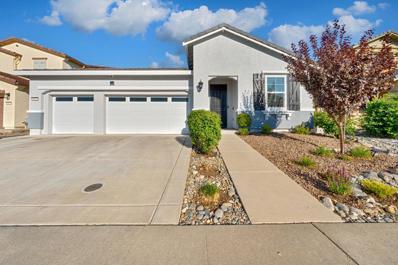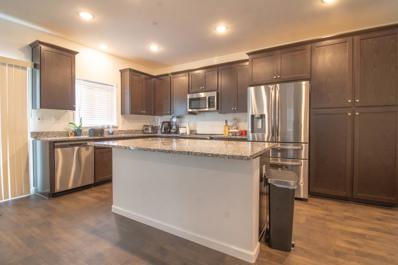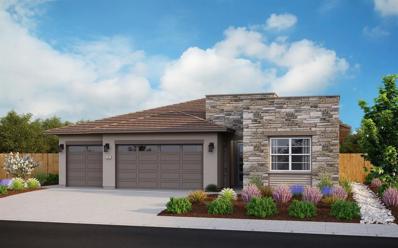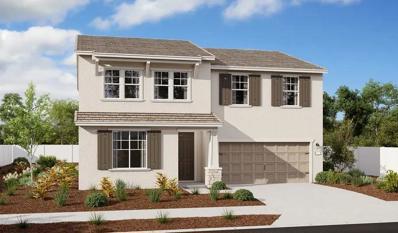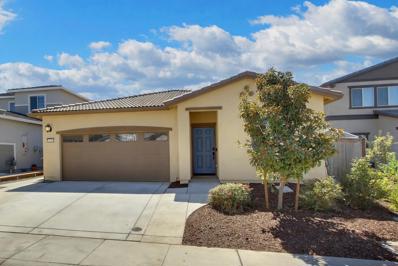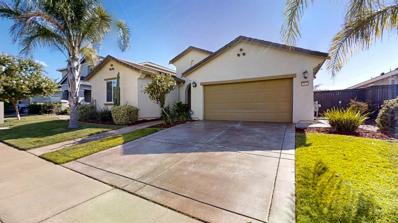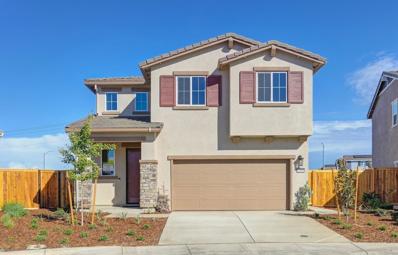Rancho Cordova CA Homes for Sale
- Type:
- Other
- Sq.Ft.:
- 2,353
- Status:
- Active
- Beds:
- 4
- Lot size:
- 0.13 Acres
- Baths:
- 3.00
- MLS#:
- 224115124
- Subdivision:
- Rio Del Oro
ADDITIONAL INFORMATION
Experience the perfect blend of comfort and luxury in this dream home with a downstairs Primary Suite! The first floor is designed to feel like a single story, ensuring easy living. Ideal for entertaining, the open concept layout is complemented by high-end amenities. The home showcases warm stained cabinets with stylish pulls, quartz kitchen countertops with a waterfall edge, an elegant tile backsplash, and an included appliance package. It features 12 x 24 tile floors, cozy carpet in the bedrooms and upstairs areas, a covered patio, blinds throughout, a solar electric system, a tankless water heater, smart home features, a holiday light package, electric vehicle readiness, a security alarm, ceiling fans in select rooms, a finished garage, and a gas stub for a future BBQ or fire pit. This home truly offers everything you need!
- Type:
- Other
- Sq.Ft.:
- 470
- Status:
- Active
- Beds:
- 1
- Year built:
- 1966
- Baths:
- 1.00
- MLS#:
- 224113832
ADDITIONAL INFORMATION
This cozy 1966 manufactured mobile home offers 1 bedroom and 1 bathroom, perfect for simple, low-maintenance living. The home features a compact yet functional layout, with an open living area and a well-lit kitchen. The bedroom provides ample space and storage, while the bathroom is efficiently designed. Ideal for those looking for a charming, affordable home with vintage character. Less than a mile to the Sacramento State Aquatic Center and American River bike trail. .1 miles to the Nimbus winery mall which has good food, brewery, and fun.
- Type:
- Other
- Sq.Ft.:
- 2,628
- Status:
- Active
- Beds:
- 4
- Lot size:
- 0.1 Acres
- Year built:
- 2024
- Baths:
- 4.00
- MLS#:
- 224114278
- Subdivision:
- Montrose At The Ranch
ADDITIONAL INFORMATION
This home is our wildly popular Gunnison Plan featuring an Extra Suite Plus located in The Ranch, a Master-Planned Community, conveniently located with easy access to Folsom, Sacramento, Elk Grove and surrounding areas. The home includes a beautifully designed kitchen includes white shaker cabinets with black matte hardware, granite countertops, sleek GE Energy Star appliances, spacious pantry, and a kitchen island. Downstairs the Extra Suite Plus with private entrance and sitting room is ideal for guests or multigenerational living. Upstairs the loft provides an additional retreat or home office. Upstairs the Owner's suite includes a resort like bath with step-in shower and huge walk-in closet. A convenient loft and two additional bedrooms complete this amazing home. ***Prices subject to change
- Type:
- Other
- Sq.Ft.:
- 2,382
- Status:
- Active
- Beds:
- 4
- Lot size:
- 0.09 Acres
- Year built:
- 2022
- Baths:
- 3.00
- MLS#:
- 224114265
- Subdivision:
- Montrose At The Ranch
ADDITIONAL INFORMATION
his home is our popular Boone Plan home, in our Master-Planned Community of Monrose at the Ranch. This home is beautifully designed with Grand 9' ceilings and quality fixtures throughout. In your kitchen enjoy white shaker cabinets, granite countertops with 6'' backsplash, sleek GE Energy Star appliances, spacious pantry, and a kitchen island. A convenient downstairs bedroom is perfect for guest or multigenerational living. Upstairs the loft provides an additional retreat or home office. The Owner's suite includes a resort like bath with step-in shower and large walk-in closet. This amazing community is conveniently located with easy access to Folsom, Sacramento, Elk Grove and surrounding areas. Don't miss you chance to live in this amazing neighborhood. ***Prices subject to change
- Type:
- Other
- Sq.Ft.:
- 2,479
- Status:
- Active
- Beds:
- 5
- Lot size:
- 0.09 Acres
- Year built:
- 2024
- Baths:
- 3.00
- MLS#:
- 224114252
- Subdivision:
- Montrose At The Ranch
ADDITIONAL INFORMATION
Discover our Telluride Plan boasting 5 bedrooms and 3 baths. This home features our signature Loft Looks interior design selections with numerous upgrades such as Granite counters, White painted shaker cabinets and Stainless-steel appliances plus much more. The large Owners Suite and an additional bed and bath are conveniently located on the first floor. Upstairs you will find a large loft, three additional bedrooms and the laundry room. Don't overlook this opportunity to reside in the picturesque Master-Planned Community of The Ranch, Montrose, strategically positioned with effortless access to Folsom, Sacramento, Elk Grove, and surrounding areas. ***Prices subject to change.
- Type:
- Other
- Sq.Ft.:
- 3,491
- Status:
- Active
- Beds:
- 5
- Lot size:
- 0.18 Acres
- Year built:
- 2010
- Baths:
- 4.00
- MLS#:
- 224113075
- Subdivision:
- Verano At Kavala Ranch
ADDITIONAL INFORMATION
This stunning 3,491 sq. ft. Tuscan-inspired residence offers 5 bedrooms, 4 baths, and a spacious 3-bay tandem garage. The heart of the home is the gourmet kitchen, featuring Beechwood raised panel cabinetry with concealed hinges, GE Profile stainless steel appliances, and granite slab countertops with a 6-inch backsplash and full backsplash at the cooktop. The home's elegance extends through the ceramic tile flooring in the entry, kitchen, and bathrooms. The large room provides versatile space for a media room, office, or play area. Front and back yard landscaping enhance curb appeal and outdoor enjoyment. Equipped with an energy-efficient solar system, this home is eco-friendly and built by Lennar, ensuring quality craftsmanship. Ideally located near Kavala Ranch Park, this home combines timeless Tuscan charm with contemporary comforts, offering the perfect blend of style and convenience. Come check it out!
- Type:
- Other
- Sq.Ft.:
- 3,937
- Status:
- Active
- Beds:
- 5
- Lot size:
- 0.19 Acres
- Year built:
- 2006
- Baths:
- 5.00
- MLS#:
- 224107671
- Subdivision:
- Anatolia 02 Village 14
ADDITIONAL INFORMATION
Welcome to 4452 Malana Ct, a stunning home located in the highly sought-after Anatolia community of Rancho Cordova. This expansive 5-bedroom, 4-bathroom residence spans nearly 4,000 sq. ft., providing all the space and flexibility you need, including a private casita with a full bath, perfect for guests, in-laws, or a dedicated home office. From the moment you walk in, you're greeted by an impressive entryway with soaring ceilings and an open, modern floor plan designed for both comfort and style. The gourmet kitchen features granite countertops and stainless steel appliances, seamlessly flowing into spacious living and dining areas that are perfect for entertaining. A highlight of this home is the downstairs master suite, offering a private retreat with a spa-like bathroom, including a soaking tub, walk-in shower, and a large walk-in closet. Upstairs, additional bedrooms provide plenty of space and versatility for family or guests. The home is part of the exclusive Anatolia community, which grants access to a resort-style clubhouse featuring multiple pools, a fitness center, and recreation areas. Perfect for enjoying a swim or socializing with neighbors, the amenities add to the appeal of this vibrant neighborhood.
- Type:
- Other
- Sq.Ft.:
- 1,945
- Status:
- Active
- Beds:
- 3
- Lot size:
- 0.13 Acres
- Year built:
- 2024
- Baths:
- 3.00
- MLS#:
- 224113028
- Subdivision:
- Canyon At The Ranch
ADDITIONAL INFORMATION
Discover the charm of our highly sought-after Tucson plan home in Canyon at The Ranch community by K. Hovnanian. Thoughtfully crafted with Loft-inspired interior selections, this home features an inviting kitchen adorned with sleek white cabinetry, modern quartz countertops, and elegant pendant lighting that highlights the spacious island. The open great room flows effortlessly onto a large patio, perfect for seamless indoor-outdoor living. Retreat to the tranquil Primary Suite, where a spa-like bath awaits with a dual vanity, freestanding soaking tub, and step-in shower. Don't miss your opportunity to own this exceptional home before it's gone! ***Prices subject to change.
- Type:
- Other
- Sq.Ft.:
- 2,080
- Status:
- Active
- Beds:
- 4
- Lot size:
- 0.12 Acres
- Year built:
- 2024
- Baths:
- 3.00
- MLS#:
- 224113011
- Subdivision:
- Canyon At The Ranch
ADDITIONAL INFORMATION
Welcome to the stunning Pasadena plan home, featuring 4 bedrooms, 3 baths, including a Private Extra Suite! This beautiful residence boasts a large great room and an open kitchen with a spacious breakfast bar island. The home showcases our Farmhouse-inspired 'Looks' interior selections, including Nutmeg painted cabinets, sparkling Quartz counters, and stainless-steel appliances. The great room features a 12' sliding glass door that opens to an oversized covered patio, perfect for extending your living and entertaining space outdoors. An Extra Suite, with private entrance, is ideal for multi-generational living or accommodating guests. The luxurious primary suite offers a spa-like bath with dual vanities, free-standing tub, and a step-in shower. Don't miss the chance to make this exceptional home yours! ***Prices subject to change.
- Type:
- Other
- Sq.Ft.:
- 2,578
- Status:
- Active
- Beds:
- 4
- Lot size:
- 0.12 Acres
- Year built:
- 2023
- Baths:
- 4.00
- MLS#:
- 224112813
- Subdivision:
- Sycamore
ADDITIONAL INFORMATION
Model Home with separate detached home with separate entrance and courtyard patio. Open floor plan with large kitchen island, dark stained cabinets, wood flooring, includes all appliances and refrigerator and washer dryer. Covered patio and backyard landscaping. Solar owned with battery backup too. Furniture included.
- Type:
- Other
- Sq.Ft.:
- 2,879
- Status:
- Active
- Beds:
- 4
- Lot size:
- 0.12 Acres
- Year built:
- 2023
- Baths:
- 4.00
- MLS#:
- 224112786
- Subdivision:
- Sycamore
ADDITIONAL INFORMATION
Beautifully decorated Jasmine Model Home. Furniture is included and fully landscaped front and backyard with sprinkler system/drip. Solar and Battery Owned. Appliances included. Washer Dryer and Refrigerator. Richly stained cabinets include laundry cabinets, office with glass wall entry and door, decorator Interior paint , Horizontal Wood railing with stainless steel balusters. Covered Patio and beautiful backyard included.
- Type:
- Other
- Sq.Ft.:
- 2,107
- Status:
- Active
- Beds:
- 4
- Lot size:
- 0.15 Acres
- Year built:
- 2019
- Baths:
- 3.00
- MLS#:
- 224110770
- Subdivision:
- Somerset Ranch
ADDITIONAL INFORMATION
Tucked away in the heart of Somerset Ranch this stunning single story home has been immaculately cared for by it's original owners and is sure to impress. The Bristol model by Woodside homes boasts 4 full bedrooms with junior suite and 3 full bathrooms. Wood planked tiling span the main areas of the home with luxury laminate wood flooring in all the bedrooms. Great room concept is perfect for entertaining with an additional home maintenance center adding extra space for a home office, homework area or mud room. Kitchen features quartz counter tops, stainless steel appliances, over sized island with additional seating, walk in pantry, hooded range, single basin sink, subway tiled back splash and ample storage within the shaker cabinets. Primary bedroom is spacious and the bathroom features an extra large walk in shower, and a 64'' MAAX soaking tub, separate linen closet and large walk in closet. Junior suite features a large room with full sized private bathroom. Well thought out floor plan with efficient use of space and tons of natural light. Energy efficient solar home with EV outlet in the garage and UltraSync smart home automations throughout. Large covered patio and low maintenance yard. Close to new dining and shopping centers and a block away from the neighborhood park.
- Type:
- Other
- Sq.Ft.:
- 1,877
- Status:
- Active
- Beds:
- 3
- Lot size:
- 0.13 Acres
- Year built:
- 2006
- Baths:
- 2.00
- MLS#:
- 224106229
ADDITIONAL INFORMATION
Welcome to 11767 Kouros Way, a beautifully maintained home nestled in the heart of Anatolia in Rancho Cordova. This stunning property boasts a light-filled living space perfect for relaxing or entertaining guests. The home features an inviting open floor plan that seamlessly flows from room to room. The living area offers a cozy ambiance with plush carpeting and elegant built-in cabinetry perfect for displaying your favorite items or adding extra storage. Beyond the living areas, you'll find a generously-sized kitchen with plenty of counter space. Close to shopping, restaurants and easy access to HWY 50. HOA Amenities include Xfinity internet, 24-hour security, an 11,000 sqft clubhouse, 3 pools, 2 spas, gym and much more! Award winning Elk Grove Unified School District. Welcome home!
- Type:
- Single Family
- Sq.Ft.:
- 1,390
- Status:
- Active
- Beds:
- 3
- Lot size:
- 0.11 Acres
- Year built:
- 2024
- Baths:
- 2.00
- MLS#:
- 224107595
ADDITIONAL INFORMATION
The ranch-style Amethyst plan greets guests with a charming covered entry. Inside, you'll find a quiet study and an open great room that flows into an inviting kitchen with a center island and generous pantry. A large primary suite boasts an immense walk-in closet and attached bath, separated from a secondary bedroom and bathroom for privacy. A convenient laundry room is also included. You'll love the professionally curated fixtures and finishes selected by our design team!
- Type:
- Single Family
- Sq.Ft.:
- 1,390
- Status:
- Active
- Beds:
- 3
- Lot size:
- 0.11 Acres
- Year built:
- 2024
- Baths:
- 2.00
- MLS#:
- 224107592
ADDITIONAL INFORMATION
The ranch-style Amethyst plan greets guests with a charming covered entry. Inside, you'll find a quiet study and an open great room that flows into an inviting kitchen with a center island and generous pantry. A large primary suite boasts an immense walk-in closet and attached bath, separated from a secondary bedroom and bathroom for privacy. A convenient laundry room is also included. You'll love the professionally curated fixtures and finishes selected by our design team!
- Type:
- Other
- Sq.Ft.:
- 2,361
- Status:
- Active
- Beds:
- 4
- Lot size:
- 0.13 Acres
- Year built:
- 2016
- Baths:
- 3.00
- MLS#:
- 224107389
ADDITIONAL INFORMATION
Welcome to this beautiful 4-bedroom, 3-bathroom ranch-style home in Rancho Cordova. Boasting 2,361 sq. ft. of open-concept living space, this home perfectly blends modern elegance with farmhouse charm. The contemporary kitchen features granite countertops, a huge island, and sleek stainless steel appliancesideal for both entertaining and daily living. Thoughtfully designed with shiplap accent walls and barn doors, the home radiates warmth and style. The primary suite offers a luxurious escape with a spacious walk-in closet, dual sinks, and plenty of natural light. The 3-car garage provides ample space for vehicles and storage, and the OWNED SOLAR ensures energy efficiency. Step outside to the low-maintenance artificial grass backyard, perfect for relaxation, with no rear neighbors for added privacy. Modern tile flooring throughout ties together this must-see home!
- Type:
- Other
- Sq.Ft.:
- 2,148
- Status:
- Active
- Beds:
- 4
- Lot size:
- 0.13 Acres
- Year built:
- 2011
- Baths:
- 3.00
- MLS#:
- 224107071
- Subdivision:
- Copper Ridge At Kavala Ranch
ADDITIONAL INFORMATION
$50,000 PRICE REDUCTION!! from listing date. Sellers loss, your gain! Fabulous single level,4 bedroom or 3 with large den/office - Tim Lewis built home with OWNED SOLAR AND BUILT IN SWIMMING POOL! This well cared for upgraded home featuring separate living & family/great room. The owners suite has oval soaking tub, large shower, walk in closet and door leading to the backyard pool, patio & custom storage shed. Kitchen has loads of cabinets, granite slab counters with plenty of space for gourmet prep.Don't let this one slip away!
- Type:
- Other
- Sq.Ft.:
- 1,877
- Status:
- Active
- Beds:
- 3
- Lot size:
- 0.11 Acres
- Year built:
- 2024
- Baths:
- 2.00
- MLS#:
- 224106667
- Subdivision:
- Valley Oak
ADDITIONAL INFORMATION
Beautiful Single Story home. Great functional floor plan with Gourmet Kitchen SS GE appliances, Designer upgrades include quartz counter tops, Custom Backsplash, Luxury vinyl Plank flooring, upgraded tile in baths and laundry room and upgraded carpet and Pad. Covered patio and private backyard.
- Type:
- Other
- Sq.Ft.:
- 2,007
- Status:
- Active
- Beds:
- 4
- Lot size:
- 0.08 Acres
- Year built:
- 2022
- Baths:
- 3.00
- MLS#:
- 224099590
ADDITIONAL INFORMATION
Elegant Modern Home Built in 2022 This stunning 4-bedroom, 2.5-bathroom home offers 2,007 square feet of thoughtfully designed living space. It showcases a bright, open-concept layout that seamlessly connects the living and dining areas. High-end finishes throughout create a sleek, modern feel, while the spacious kitchen is a standout, perfect for entertaining with contemporary appliances and ample counter space. Every detail of this home has been carefully considered, offering both style and practicality. Ideal for families or anyone looking for a move-in-ready modern home, this property combines elegance with everyday comfort. This is the perfect space for modern living don't miss out!
- Type:
- Other
- Sq.Ft.:
- 2,387
- Status:
- Active
- Beds:
- 4
- Lot size:
- 0.17 Acres
- Year built:
- 2024
- Baths:
- 3.00
- MLS#:
- 224106281
- Subdivision:
- Placer At Rio Del Oro
ADDITIONAL INFORMATION
NEW CONSTRUCTION by Elliott Homes - LOT #218 - UNDER CONSTRUCTION (Completion approx. Nov/Dec 2024). Stunning 4 bedrooms, 3 bathrooms, and 3 car garage single-story home with roll-in showers, dramatic 10 foot ceiling, 7 1/2 baseboards, Pavestone (Muted Gray) Cabinets with designer pulls, Niagra quartz kitchen countertop, full tile backsplash, stainless steel appliances, gorgeous laminate and carpet flooring, Covered patio, blinds, solar electric system, smart home components, holiday light package, electric vehicle capable garage, two-tone interior paint, security alarm, ceiling fan (certain rooms), finished garage and so much more! Great location close to a new community park. Close proximity to Costco, other shops, and great restaurants. Minutes to American River and Folsom Lake for outdoor fun. Mello Roos & Assessments approximately $216/month HOA $25/month
- Type:
- Single Family
- Sq.Ft.:
- 2,652
- Status:
- Active
- Beds:
- 4
- Lot size:
- 0.11 Acres
- Year built:
- 2024
- Baths:
- 3.00
- MLS#:
- 224102644
ADDITIONAL INFORMATION
The two-story Tourmaline plan greets guests with a charming covered entry. On the main floor, you'll find a spacious great room that flows into an inviting kitchen with a center island and breakfast nook. This home will be built with a bedroom and bathroom downstairs. Upstairs, enjoy an elegant primary suite with an immense walk-in closet and attached bath. The second floor will be built with a spacious loft. NEW HOME UNDER CONSTRUCTION.
- Type:
- Other
- Sq.Ft.:
- 1,879
- Status:
- Active
- Beds:
- 4
- Lot size:
- 0.11 Acres
- Year built:
- 2021
- Baths:
- 2.00
- MLS#:
- 224101212
ADDITIONAL INFORMATION
Discover your dream home in this stunning single-story gem, a nearly new home built in 2021. Featuring 4 spacious bedrooms and 2 modern bathrooms, this home offers a bright, open Great room floorplan with wonderful flow and use of space perfect for entertaining and everyday living. Plank flooring and recessed lighting throughout. The secluded primary suite is a luxurious retreat, complete with a large shower, dual sinks, and a massive walk-in closet. The additional bedrooms are thoughtfully placed off the front hall, ensuring privacy and convenience. The kitchen is a chef's delight with plenty of storage, white cabinets, a center island, granite counters, a pantry closet, and stainless-steel appliances. Cozy up by the electric fireplace with a stylish mantel and built-in cabinets in the Great room. Step outside to your expansive backyard, ready for your personal touch with a large concrete patio, ready for you to install an outdoor kitchen with access for water, electricity, and gas. Enjoy a low-maintenance front yard featuring an extra-wide driveway, flowering shrubs, and a beautiful magnolia tree. This home perfectly blends modern comforts with functional design. Wonderful Elk Grove Unified School District and no HOA. Make this house your home today!
- Type:
- Other
- Sq.Ft.:
- 1,794
- Status:
- Active
- Beds:
- 4
- Lot size:
- 0.15 Acres
- Year built:
- 2015
- Baths:
- 2.00
- MLS#:
- 224101261
- Subdivision:
- Kavala Ranch
ADDITIONAL INFORMATION
A must-see in the highly desirable Kavala Ranch, this beautiful single-story home is a hidden gem with **no HOA fees**! Energy-efficient with an owned 6-panel solar system, this home features 4 spacious bedrooms, 2 full baths, and brand new carpeting in the bedrooms. The open-concept Great Room is perfect for entertaining, with a kitchen that offers ample cabinet space for all your storage needs. You'll also love the convenience of the large laundry room. The low-maintenance front yard and the stunning backyard, complete with a covered patio, lights, and ceiling fans, make outdoor living a joy. Located near neighborhood parks, scenic bike and recreational trails, and just a stone's throw from newly developed shopping centers with fantastic dining options, this home truly has it all.
- Type:
- Other
- Sq.Ft.:
- 3,364
- Status:
- Active
- Beds:
- 4
- Lot size:
- 0.1 Acres
- Year built:
- 2021
- Baths:
- 4.00
- MLS#:
- 224089132
- Subdivision:
- Montelena Village
ADDITIONAL INFORMATION
Price Reduction! Welcome to this stunning, practically brand-new home, built in 2021, offering 3,364 square feet of modern living space. This expansive 2-story residence features 4 spacious bedrooms and 3.5 luxurious bathrooms, making it the perfect haven for a growing family or those who love to entertain. There is also a suite attached with a private entrance. As you enter, you'll be greeted by an open-concept floor plan, high ceilings, and abundant natural light. The gourmet kitchen boasts sleek countertops, stainless steel appliances, and ample cabinetry, flowing seamlessly into the dining and living areas, perfect for hosting gatherings. The backyard is a true oasis, featuring low-maintenance turf grass and custom pavers, ideal for outdoor relaxation and entertaining. With solar panels already installed, you'll enjoy energy efficiency and lower utility bills. Best of all, this home comes with no HOA fees, giving you the freedom to personalize your space without restrictions. Don't miss out on the opportunity to own this modern gem. Schedule a showing today!
- Type:
- Other
- Sq.Ft.:
- 1,923
- Status:
- Active
- Beds:
- 3
- Lot size:
- 0.13 Acres
- Year built:
- 2024
- Baths:
- 3.00
- MLS#:
- 224099235
ADDITIONAL INFORMATION
Be the first to own this brand-new Tri Pointe home. This two-story Riverblossom at Montelena Plan 2 floorplan features 3 Bedrooms, 2.5 Bathrooms, and a 2-bay Garage. This home is on a huge lot with a big backyard and is at the end of a curved road for privacy. Flooring throughout includes carpet, cream matte tile, and luxury vinyl plank flooring. Step inside and you will find a spacious and bright Great Room that includes a living area, dining area, and Kitchen. Kitchen contains a 3-piece GE® stainless appliance package, white cabinets with satin nickel hardware, quartz countertops, and 3x6 basketweave tile backsplash. Upstairs you will find a spacious Primary Suite containing a walk-in closet and large Bathroom with dual vanities and spa shower. Upstairs Loft off the stairs, perfect for entertaining and an upstairs Laundry Room. You'll also find upstairs two additional Bedrooms and a full Bathroom. Tri Pointe LivingSmart® features included as standard. Solar purchase or lease. This home is under construction and estimated to be completed by November 2024.
Barbara Lynn Simmons, CALBRE 637579, Xome Inc., CALBRE 1932600, [email protected], 844-400-XOME (9663), 2945 Townsgate Road, Suite 200, Westlake Village, CA 91361

Data maintained by MetroList® may not reflect all real estate activity in the market. All information has been provided by seller/other sources and has not been verified by broker. All measurements and all calculations of area (i.e., Sq Ft and Acreage) are approximate. All interested persons should independently verify the accuracy of all information. All real estate advertising placed by anyone through this service for real properties in the United States is subject to the US Federal Fair Housing Act of 1968, as amended, which makes it illegal to advertise "any preference, limitation or discrimination because of race, color, religion, sex, handicap, family status or national origin or an intention to make any such preference, limitation or discrimination." This service will not knowingly accept any advertisement for real estate which is in violation of the law. Our readers are hereby informed that all dwellings, under the jurisdiction of U.S. Federal regulations, advertised in this service are available on an equal opportunity basis. Terms of Use
Information being provided is for consumers' personal, non-commercial use and may not be used for any purpose other than to identify prospective properties consumers may be interested in purchasing. Information has not been verified, is not guaranteed, and is subject to change. Copyright 2024 Bay Area Real Estate Information Services, Inc. All rights reserved. Copyright 2024 Bay Area Real Estate Information Services, Inc. All rights reserved. |
Rancho Cordova Real Estate
The median home value in Rancho Cordova, CA is $481,000. This is lower than the county median home value of $489,000. The national median home value is $338,100. The average price of homes sold in Rancho Cordova, CA is $481,000. Approximately 53.67% of Rancho Cordova homes are owned, compared to 42.25% rented, while 4.08% are vacant. Rancho Cordova real estate listings include condos, townhomes, and single family homes for sale. Commercial properties are also available. If you see a property you’re interested in, contact a Rancho Cordova real estate agent to arrange a tour today!
Rancho Cordova, California 95742 has a population of 78,358. Rancho Cordova 95742 is more family-centric than the surrounding county with 37.95% of the households containing married families with children. The county average for households married with children is 33.01%.
The median household income in Rancho Cordova, California 95742 is $77,044. The median household income for the surrounding county is $76,422 compared to the national median of $69,021. The median age of people living in Rancho Cordova 95742 is 34.7 years.
Rancho Cordova Weather
The average high temperature in July is 93.3 degrees, with an average low temperature in January of 39.3 degrees. The average rainfall is approximately 20.3 inches per year, with 0 inches of snow per year.
