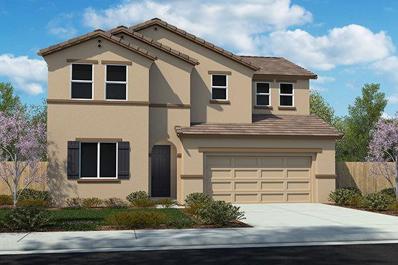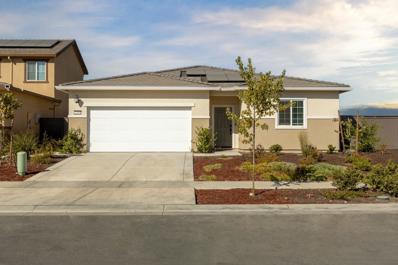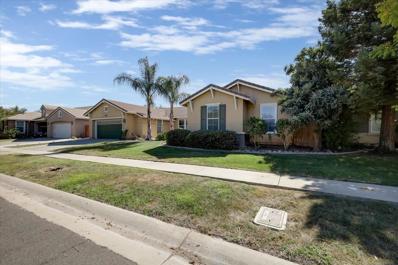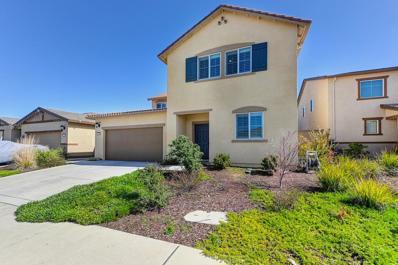Plumas Lake CA Homes for Sale
- Type:
- Other
- Sq.Ft.:
- 1,818
- Status:
- Active
- Beds:
- 3
- Lot size:
- 0.18 Acres
- Baths:
- 2.00
- MLS#:
- 224117488
- Subdivision:
- Willow Creek
ADDITIONAL INFORMATION
New Construction Home. This beautiful 3 bed/2 bath home at 1818sf is on a large 7,920sf lot. Comes standard with beautiful Maple Stained Shaker Style Cabinetry, Laminate Flooring and Granite or Quartz Countertops. Why buy used when you can buy NEW and pick your own finishes! Central HVAC and Heat Recovery Ventilation System. Ask about our amazing purchase incentives.
- Type:
- Other
- Sq.Ft.:
- 2,438
- Status:
- Active
- Beds:
- 4
- Lot size:
- 0.18 Acres
- Baths:
- 3.00
- MLS#:
- 224117446
- Subdivision:
- Willow Creek
ADDITIONAL INFORMATION
New Construction Home. This beautiful 4 bed/3 bath home at 2438sf is on a large 7,902sf lot, Covered Patio AND possible RV Parking. Comes standard with Granite OR Quartz Countertops, Maple Stained Shaker Style Cabinetry, Waterproof Laminate flooring and Carpeting (all in a variety of colors and styles) or upgrade whatever you would like. Why buy used when you can buy NEW and pick your own finishes! Central HVAC and Heat Recovery Ventilation System.
- Type:
- Other
- Sq.Ft.:
- 1,951
- Status:
- Active
- Beds:
- 4
- Lot size:
- 0.17 Acres
- Year built:
- 2023
- Baths:
- 2.00
- MLS#:
- 224116662
- Subdivision:
- 2019-0002 River Oaks North Village
ADDITIONAL INFORMATION
Welcome to this beautiful 4-bedroom, 2-bathroom Lennar home, built in 2023, offering 1,951 sq. ft. of thoughtfully designed living space. Nestled on a spacious lot with a large, low-maintenance front yard, this home is the ideal choice for those seeking both style and convenience. Step inside and discover a modern floor plan filled with natural light, featuring high-end finishes and an open layout perfect for entertaining or relaxing with family. The chef-inspired kitchen flows seamlessly into the living and dining areas, creating an inviting space to host gatherings or enjoy quiet moments. The expansive backyard provides plenty of room for outdoor activities, while the front yard requires minimal upkeepideal for busy homeowners or those who prefer a more hands-off approach. Located in a desirable neighborhood, this home offers the perfect balance of modern living with the added benefit of a large, private outdoor retreat. Whether you're hosting a summer BBQ in the backyard or enjoying a quiet evening in the open-concept interior, this home is sure to impress. Don't miss out on the opportunity to own this move-in-ready
- Type:
- Single Family
- Sq.Ft.:
- 1,750
- Status:
- Active
- Beds:
- 4
- Lot size:
- 0.17 Acres
- Year built:
- 2024
- Baths:
- 2.00
- MLS#:
- 224116489
ADDITIONAL INFORMATION
This ranch-style home was designed for entertaining, offering a generous great room, an open dining room and a comfortable covered patio with center-meet doors. You'll also appreciate an inviting kitchen with a center island and walk-in pantry, plus four relaxing bedrooms, including an primary suite with a private bath and immense walk-in closet. A second bath, convenient laundry room and 3-car garage complete this beautiful Seasons Collection home.
- Type:
- Single Family
- Sq.Ft.:
- 2,124
- Status:
- Active
- Beds:
- 4
- Lot size:
- 0.21 Acres
- Year built:
- 2024
- Baths:
- 3.00
- MLS#:
- 224113968
ADDITIONAL INFORMATION
The main floor of the inviting Ammolite plan offers a great room and a well-appointed kitchen with a center island and roomy pantry. Upstairs, discover a central loft, a laundry and three secondary bedrooms with a shared bath. A lavish primary suite boasting an expansive walk-in closet and private bath rounds out the floor. You'll love the professionally curated fixtures and finishes selected by our design team!
- Type:
- Other
- Sq.Ft.:
- 2,471
- Status:
- Active
- Beds:
- 5
- Lot size:
- 0.16 Acres
- Year built:
- 2024
- Baths:
- 3.00
- MLS#:
- 224113530
- Subdivision:
- Grove
ADDITIONAL INFORMATION
QUICK MOVE IN! Includes over $26,000 in UPGRADES! Welcome to Cresleigh Grove at Plumas Ranch, where contemporary design and energy efficiency come together in this beautifully crafted new home! This single-story, 4-bedroom, 3-bath residence offers a perfect blend of comfort and functionality. Conveniently located between Sacramento and Yuba City with easy access to Highway 70, this home is just minutes away from shopping, dining, and outdoor recreation. Enjoy luxury finishes like quartz countertops, stainless steel appliances, and elegant exterior designs. Come experience the excitement of Cresleigh Groveask about our special incentives today!
- Type:
- Other
- Sq.Ft.:
- 2,362
- Status:
- Active
- Beds:
- 4
- Lot size:
- 0.25 Acres
- Year built:
- 2005
- Baths:
- 2.00
- MLS#:
- 224110039
- Subdivision:
- Rio Del Oro Village 9
ADDITIONAL INFORMATION
Welcome to this beautifully updated 4-bedroom, 2-bathroom home boasting 2,362 sq ft of modern living space. Nestled in a serene neighborhood, this home features a spacious and open layout, perfect for both relaxation and entertainment. The heart of the home is a stylish, updated kitchen with sleek countertops, stainless steel appliances and plenty of storage with built in desk for study or as an organization station. The living spaces are bright with natural light and welcoming offering plenty of room for gatherings to celebrate the upcoming Holiday Season! The Master Suite is like your very own private retreat while the additional bedrooms are generously sized and versatile. Step outside for a professionally landscaped backyard ideal for outdoor activities or simply to unwind. The Large Back Yard is designed with a covered patio and there is plenty of room for a pool and hot tub. An oversized 3 Car Tandem Garage offers abundant storage and parking space. This Move-In-Ready home combines comfort, style and convenience - An Absolute Must See!
- Type:
- Single Family
- Sq.Ft.:
- 2,640
- Status:
- Active
- Beds:
- 5
- Lot size:
- 0.17 Acres
- Year built:
- 2024
- Baths:
- 3.00
- MLS#:
- 224112595
ADDITIONAL INFORMATION
The main floor of the inviting Ammolite plan offers a great room and a well-appointed kitchen with a center island and roomy pantry. Upstairs, discover a central loft, a laundry and three secondary bedrooms with a shared bath. A lavish primary suite boasting an expansive walk-in closet and private bath rounds out the floor. You'll love the professionally curated fixtures and finishes selected by our design team!
- Type:
- Single Family
- Sq.Ft.:
- 2,640
- Status:
- Active
- Beds:
- 5
- Lot size:
- 0.17 Acres
- Year built:
- 2024
- Baths:
- 3.00
- MLS#:
- 224112399
ADDITIONAL INFORMATION
The Moonstone plan offers two stories of thoughtful living space. A spacious kitchen provides a panoramic view of the main flooroverlooking an elegant dining area and a large great room with access to the backyard via 10' center-meet patio doors. This home will be built with either a study with a powder room or an extra bedroom with full bath. Upstairs, a lavish primary suite offers a roomy walk-in closet and luxurious bathroom. The second floor will be built with either a loft or an extra bedroom. Other features may include a covered patio. You'll love the professionally curated finishes!
- Type:
- Single Family
- Sq.Ft.:
- 2,380
- Status:
- Active
- Beds:
- 3
- Lot size:
- 0.17 Acres
- Year built:
- 2024
- Baths:
- 3.00
- MLS#:
- 224112396
ADDITIONAL INFORMATION
The notable Elderberry boasts three bedrooms, including a relaxing primary suite with a spacious walk-in closet and a private bath. At the heart of the home, you'll find an impressive great room, a dining room and a well-planned kitchen showcasing a center island and a generous walk-in pantry. The upstairs loft offers additional versatility. A convenient laundry room and a 3-car garage complete the plan.
- Type:
- Other
- Sq.Ft.:
- 2,560
- Status:
- Active
- Beds:
- 4
- Lot size:
- 0.2 Acres
- Year built:
- 2007
- Baths:
- 3.00
- MLS#:
- 224111122
- Subdivision:
- Wheeler Ranch
ADDITIONAL INFORMATION
Check out this amazing 4 bedroom, 3 bath home. The high 10 ft. ceilings create an open feeling in this 2560 sf home. The layout is perfect for growing families or to entertain guests. Two separate living rooms allow for a variety of uses. The spacious kitchen comes with granite countertops, island and separate area for dining. Large pantry and tons of storage finish off this kitchen. The master bedroom boasts an extra large walk in closet and the bathroom has a soaker tub to relax in and a separate walk in shower. Large backyard has tons of room for a garden and the above ground pool is perfect for our hot summer days. Don't miss out on this gem of a home!
- Type:
- Other
- Sq.Ft.:
- 2,250
- Status:
- Active
- Beds:
- 4
- Lot size:
- 0.2 Acres
- Year built:
- 2005
- Baths:
- 2.00
- MLS#:
- 224108339
ADDITIONAL INFORMATION
Welcome to 2045 Knights Ferry Drive in Plumas Lake! This spacious 4-bedroom, 2-bathroom home boasts over 2,250 square feet of comfort. Enjoy the beautifully landscaped yard with large covered patio, perfect for outdoor gatherings. Inside, you'll find a stylish breakfast bar, convenient indoor laundry, and EV outlets in the garage for your electric vehicle. Home features built in surround sound, including speakers in the covered patio, a built in work been and tool storage area in the garage. Plus, it features owned solar panels to help you save on energy costs. Discover your dream home today!
- Type:
- Other
- Sq.Ft.:
- 1,755
- Status:
- Active
- Beds:
- 3
- Lot size:
- 0.19 Acres
- Year built:
- 2004
- Baths:
- 2.00
- MLS#:
- 224107898
ADDITIONAL INFORMATION
Welcome to 1464 Paddington Way, a charming 3-bedroom, 2-bathroom home nestled in the heart of the growing Plumas Lake community. This spacious 1,755 square-foot home, built in 2004, sits on a generous 0.19-acre lot. Featuring a durable tile roof and energy-efficient solar, this home combines style and sustainability. Located near great parks and highly-rated schools, this property offers easy access to Roseville, Lincoln, and Sacramento, making it perfect for those seeking a blend of suburban tranquility and city convenience. Don't miss the opportunity to make this wonderful home yours and become part of a vibrant and welcoming community.
- Type:
- Other
- Sq.Ft.:
- 2,410
- Status:
- Active
- Beds:
- 4
- Lot size:
- 0.18 Acres
- Year built:
- 2022
- Baths:
- 3.00
- MLS#:
- 224105473
ADDITIONAL INFORMATION
Welcome to this stunning 2-story home located in the highly coveted neighborhood of River Oaks North Village. Boasting a rare feature with 1 FULL bedroom and bathroom downstairs, this property offers both convenience and luxury. As you step inside, you are greeted by a spacious floor plan that flows effortlessly from room to room. The open concept kitchen is perfect for entertaining guests or enjoying a quiet evening at home. Upstairs, you will find 3 additional bedrooms and 2 full bathrooms, along with a large loft area that can be used as a playroom, office, or additional living space. The master suite is a true retreat with its own ensuite bathroom and walk-in closet. But the real star of the show is the expansive lot on which this home sits. One of the few lots in the area to offer such space, there is plenty of room for RV parking(current setup fits a 40ft toy hauler), outdoor activities, gardening, or simply relaxing under the stars. Don't miss your chance to own this exceptional piece of real estate in Plumas Lake. Schedule a showing today and make this house your new home!
- Type:
- Other
- Sq.Ft.:
- 1,818
- Status:
- Active
- Beds:
- 3
- Lot size:
- 0.22 Acres
- Year built:
- 2023
- Baths:
- 2.00
- MLS#:
- 224088674
ADDITIONAL INFORMATION
This home comes with custom blinds on all windows, ceiling fans in all rooms, fully fenced, solar powered front yard lights, an expanded back patio, extended wraparound sidewalk, and a slab already poured and ready for your shed or gazebo. The open floor plan is perfect for entertaining. Paid off solar panels keep your electric bill low. There is even an EV (Electric Vehicle) plug ready for use. Come take a look!
- Type:
- Other
- Sq.Ft.:
- 2,362
- Status:
- Active
- Beds:
- 4
- Lot size:
- 0.27 Acres
- Year built:
- 2004
- Baths:
- 2.00
- MLS#:
- 224103170
ADDITIONAL INFORMATION
Welcome to 2140 Coffee Creek, a beautifully maintained gem that offers the perfect blend of comfort, style, and energy efficiency. This home comes complete with owned solar system and a brand-new HVAC system, ensuring low energy costs and year-round comfort. Step inside and fall in love with the sleek and durable flooring that flows throughout the open living spaces, adding a modern touch and making upkeep a breeze. The spacious floor plan is filled with natural light, creating a warm and welcoming atmosphere ideal for both entertaining and everyday living. The kitchen features Corian countertops and ample counter space that overlooks the living area, making it easy to stay connected while entertaining with guests. Outside, the backyard is perfect for relaxation or outdoor activities, offering plenty of room for your personal touches. Located in the desirable community of Plumas Lake, this home is just minutes from parks, schools, Highway access, local amenities and a short distance to Beale AFB. Meticulously cared for and move-in ready, this is the perfect home to enjoy both now and in the future!
- Type:
- Single Family
- Sq.Ft.:
- 1,750
- Status:
- Active
- Beds:
- 4
- Lot size:
- 0.17 Acres
- Year built:
- 2024
- Baths:
- 2.00
- MLS#:
- 224100352
ADDITIONAL INFORMATION
This ranch-style home was designed for entertaining, offering a generous great room, an open dining room and a comfortable covered patio with center-meet doors. You'll also appreciate an inviting kitchen with a center island and walk-in pantry, plus four relaxing bedrooms, including an primary suite with a private bath and immense walk-in closet. A second bath, convenient laundry room and 2-car garage complete this beautiful Seasons Collection home.
- Type:
- Single Family
- Sq.Ft.:
- 1,750
- Status:
- Active
- Beds:
- 4
- Lot size:
- 0.17 Acres
- Year built:
- 2024
- Baths:
- 2.00
- MLS#:
- 224100348
ADDITIONAL INFORMATION
This ranch-style home was designed for entertaining, offering a generous great room, an open dining room and a comfortable covered patio with center-meet doors. You'll also appreciate an inviting kitchen with a center island and walk-in pantry, plus four relaxing bedrooms, including an primary suite with a private bath and immense walk-in closet. A second bath, convenient laundry room and 2-car garage complete this beautiful Seasons Collection home.
- Type:
- Single Family
- Sq.Ft.:
- 2,070
- Status:
- Active
- Beds:
- 4
- Lot size:
- 0.21 Acres
- Year built:
- 2024
- Baths:
- 2.00
- MLS#:
- 224100341
ADDITIONAL INFORMATION
he thoughtfully designed Slate floor plan opens with two bedrooms flanking a bath. Further down the foyer, you'll find an open layout with a dining nook, a great room with access to the covered patio, and a kitchen with a center island. The primary suite is adjacent, boasting a generous walk-in closet and a private bath with a shower and a separate soaking tub. A fourth bedroom and a laundry complete the home. You'll love the professionally curated finishes!
- Type:
- Single Family
- Sq.Ft.:
- 2,640
- Status:
- Active
- Beds:
- 5
- Lot size:
- 0.17 Acres
- Year built:
- 2024
- Baths:
- 3.00
- MLS#:
- 224100285
ADDITIONAL INFORMATION
This home offers two stories of thoughtful living space. A spacious kitchen provides a panoramic view of the main flooroverlooking an elegant dining area and a large great room with access to the backyard via 10' center-meet patio doors. An extra bedroom with full bath completes the floor. Upstairs, a lavish primary suite offers a roomy walk-in closet and luxurious bathroom.
- Type:
- Single Family
- Sq.Ft.:
- 2,640
- Status:
- Active
- Beds:
- 5
- Lot size:
- 0.17 Acres
- Year built:
- 2024
- Baths:
- 3.00
- MLS#:
- 224100289
ADDITIONAL INFORMATION
This home offers two stories of thoughtful living space. A spacious kitchen provides a panoramic view of the main flooroverlooking an elegant dining area and a large great room with access to the backyard via 10' center-meet patio doors. An extra bedroom with a full bath complete the floor. Upstairs, a lavish primary suite offers a roomy walk-in closet and luxurious bathroom.
- Type:
- Single Family
- Sq.Ft.:
- 2,380
- Status:
- Active
- Beds:
- 3
- Lot size:
- 0.17 Acres
- Year built:
- 2024
- Baths:
- 3.00
- MLS#:
- 324071488
ADDITIONAL INFORMATION
- Type:
- Other
- Sq.Ft.:
- 2,050
- Status:
- Active
- Beds:
- 4
- Lot size:
- 0.19 Acres
- Baths:
- 2.00
- MLS#:
- 224091988
- Subdivision:
- Butte Vista At Cobblestone
ADDITIONAL INFORMATION
Homesite #726 Enjoy the benefits of owning a brand-new single-story home in Plumas Lake offering 4 bedrooms, 2 bathrooms plus a Den with pool size lot. This stylish and energy-efficient home is located near a park. This designer open floor plan has beautiful quartz kitchen counter tops, Whirlpool stainless steel appliances, Latte color Cabinets, luxury vinyl plank floors throughout, tankless water heater, smart thermostat, HVAC System and 10-year limited warranty. Estimated completion Early 2025. Solar Required either by lease or purchase.
- Type:
- Other
- Sq.Ft.:
- 2,410
- Status:
- Active
- Beds:
- 4
- Lot size:
- 0.13 Acres
- Year built:
- 2021
- Baths:
- 3.00
- MLS#:
- 224091978
ADDITIONAL INFORMATION
Built in 2021, this spectacular home feels like new and has plenty of room to entertain both inside and out. Custom features include beautiful grey cabinetry, granite and quartz countertops, laminate wood flooring, custom 2 toned paint, plantation shutters throughout, a water filtration system, whole house fan, large bedrooms with walk-in closets, a Bonus Room, AND owned solar. A bedroom and full bathroom on the first floor make this home possible for multi generational use. An upstairs laundry room with cabinets and ample shelving make pesky chores a little easier. Spacious low maintenance backyard is a blank slate to put some personal touches on and includes a gazebo to relax under and storage shed for toys and equipment. Located close to parks, schools, and easy access freeways. This home is sure to impress.
- Type:
- Other
- Sq.Ft.:
- 2,471
- Status:
- Active
- Beds:
- 4
- Lot size:
- 0.16 Acres
- Year built:
- 2024
- Baths:
- 3.00
- MLS#:
- 224091200
- Subdivision:
- Bluffs
ADDITIONAL INFORMATION
Welcome to Cresleigh Bluffs at Plumas Ranch! This brand-new energy efficient community is perfectly nestled between Sacramento and Yuba City with excellent access to highway 70. This residence is a one story with 4 bedrooms and 3 full bathrooms. Only a short drive to shopping, dining and outdoor activities! All homes include quarts countertops, stainless steel appliances, open floor plans and elegant exterior elevations. Come see what the buzz is all about at Cresleigh Plumas Ranch. ASK ABOUT OUR INCENTIVES!
Barbara Lynn Simmons, CALBRE 637579, Xome Inc., CALBRE 1932600, [email protected], 844-400-XOME (9663), 2945 Townsgate Road, Suite 200, Westlake Village, CA 91361

Data maintained by MetroList® may not reflect all real estate activity in the market. All information has been provided by seller/other sources and has not been verified by broker. All measurements and all calculations of area (i.e., Sq Ft and Acreage) are approximate. All interested persons should independently verify the accuracy of all information. All real estate advertising placed by anyone through this service for real properties in the United States is subject to the US Federal Fair Housing Act of 1968, as amended, which makes it illegal to advertise "any preference, limitation or discrimination because of race, color, religion, sex, handicap, family status or national origin or an intention to make any such preference, limitation or discrimination." This service will not knowingly accept any advertisement for real estate which is in violation of the law. Our readers are hereby informed that all dwellings, under the jurisdiction of U.S. Federal regulations, advertised in this service are available on an equal opportunity basis. Terms of Use
Information being provided is for consumers' personal, non-commercial use and may not be used for any purpose other than to identify prospective properties consumers may be interested in purchasing. Information has not been verified, is not guaranteed, and is subject to change. Copyright 2025 Bay Area Real Estate Information Services, Inc. All rights reserved. Copyright 2025 Bay Area Real Estate Information Services, Inc. All rights reserved. |
Plumas Lake Real Estate
The median home value in Plumas Lake, CA is $465,000. This is higher than the county median home value of $372,700. The national median home value is $338,100. The average price of homes sold in Plumas Lake, CA is $465,000. Approximately 78.64% of Plumas Lake homes are owned, compared to 18.56% rented, while 2.81% are vacant. Plumas Lake real estate listings include condos, townhomes, and single family homes for sale. Commercial properties are also available. If you see a property you’re interested in, contact a Plumas Lake real estate agent to arrange a tour today!
Plumas Lake, California has a population of 8,349. Plumas Lake is more family-centric than the surrounding county with 44.07% of the households containing married families with children. The county average for households married with children is 35.94%.
The median household income in Plumas Lake, California is $104,021. The median household income for the surrounding county is $62,666 compared to the national median of $69,021. The median age of people living in Plumas Lake is 29 years.
Plumas Lake Weather
The average high temperature in July is 95.2 degrees, with an average low temperature in January of 38.3 degrees. The average rainfall is approximately 21.5 inches per year, with 0 inches of snow per year.






















