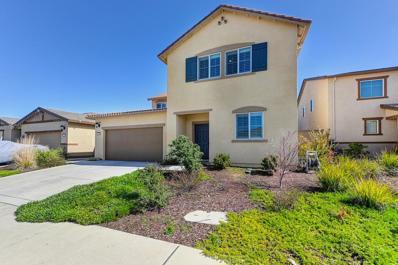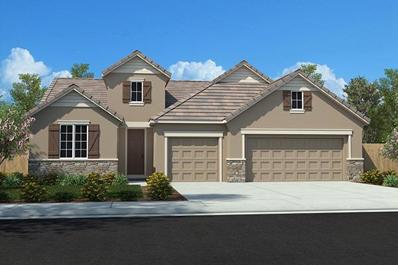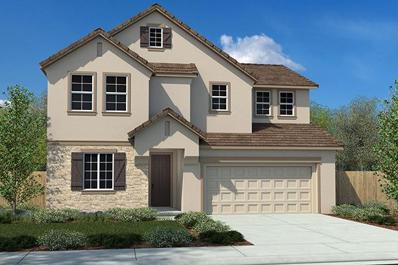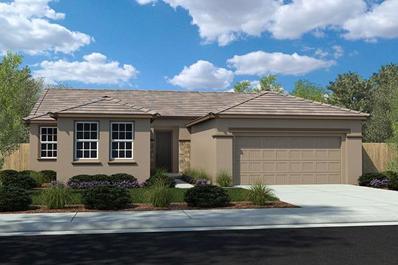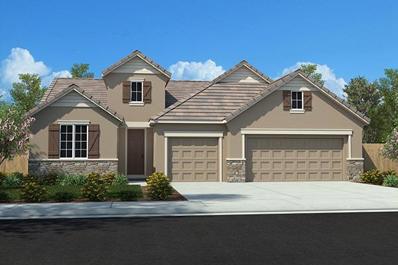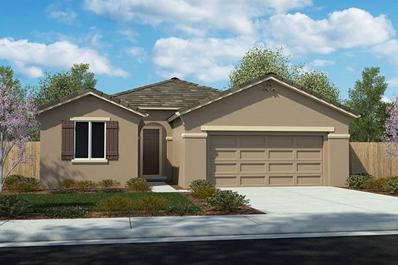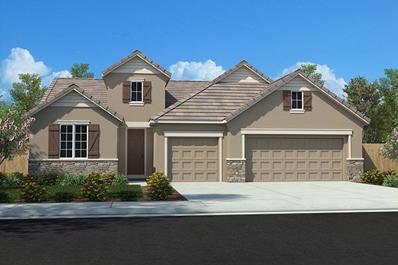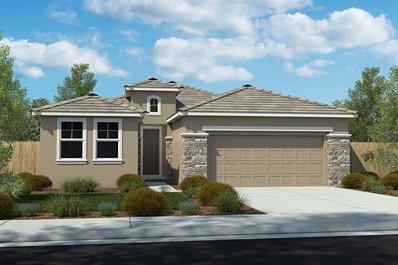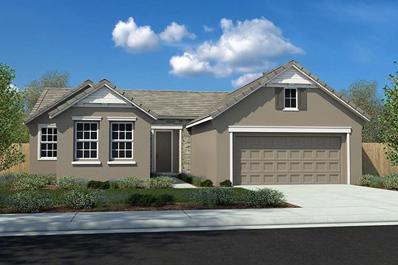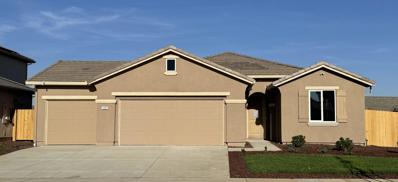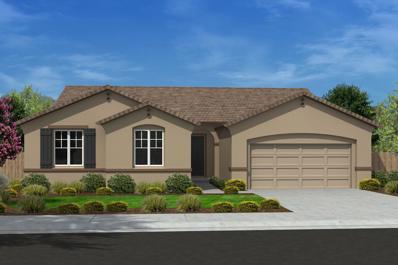Olivehurst CA Homes for Sale
- Type:
- Other
- Sq.Ft.:
- 2,050
- Status:
- Active
- Beds:
- 4
- Lot size:
- 0.19 Acres
- Baths:
- 2.00
- MLS#:
- 224091988
- Subdivision:
- Butte Vista At Cobblestone
ADDITIONAL INFORMATION
Homesite #726 Enjoy the benefits of owning a brand-new single-story home in Plumas Lake offering 4 bedrooms, 2 bathrooms plus a Den with pool size lot. This stylish and energy-efficient home is located near a park. This designer open floor plan has beautiful quartz kitchen counter tops, Whirlpool stainless steel appliances, Latte color Cabinets, luxury vinyl plank floors throughout, tankless water heater, smart thermostat, HVAC System and 10-year limited warranty. Estimated completion Early 2025. Solar Required either by lease or purchase.
- Type:
- Other
- Sq.Ft.:
- 2,410
- Status:
- Active
- Beds:
- 4
- Lot size:
- 0.13 Acres
- Year built:
- 2021
- Baths:
- 3.00
- MLS#:
- 224091978
ADDITIONAL INFORMATION
Built in 2021, this spectacular home feels like new and has plenty of room to entertain both inside and out. Custom features include beautiful grey cabinetry, granite and quartz countertops, laminate wood flooring, custom 2 toned paint, plantation shutters throughout, a water filtration system, whole house fan, large bedrooms with walk-in closets, a Bonus Room, AND owned solar. A bedroom and full bathroom on the first floor make this home possible for multi generational use. An upstairs laundry room with cabinets and ample shelving make pesky chores a little easier. Spacious low maintenance backyard is a blank slate to put some personal touches on and includes a gazebo to relax under and storage shed for toys and equipment. Located close to parks, schools, and easy access freeways. This home is sure to impress.
- Type:
- Other
- Sq.Ft.:
- 2,471
- Status:
- Active
- Beds:
- 4
- Lot size:
- 0.16 Acres
- Year built:
- 2024
- Baths:
- 3.00
- MLS#:
- 224091200
- Subdivision:
- Bluffs
ADDITIONAL INFORMATION
Welcome to Cresleigh Bluffs at Plumas Ranch! This brand-new energy efficient community is perfectly nestled between Sacramento and Yuba City with excellent access to highway 70. This residence is a one story with 4 bedrooms and 3 full bathrooms. Only a short drive to shopping, dining and outdoor activities! All homes include quarts countertops, stainless steel appliances, open floor plans and elegant exterior elevations. Come see what the buzz is all about at Cresleigh Plumas Ranch. ASK ABOUT OUR INCENTIVES!
- Type:
- Other
- Sq.Ft.:
- 1,740
- Status:
- Active
- Beds:
- 3
- Lot size:
- 0.15 Acres
- Year built:
- 2024
- Baths:
- 2.00
- MLS#:
- 224091153
- Subdivision:
- Bluffs
ADDITIONAL INFORMATION
Welcome to Cresleigh Bluffs at Plumas Ranch! This brand-new energy efficient community is perfectly nestled between Sacramento and Yuba City with excellent access to highway 70. This residence is a one story with 3 bedrooms and 2 full bathrooms. Only a short drive to shopping, dining and outdoor activities! All homes include quarts countertops, stainless steel appliances, open floor plans and elegant exterior elevations. Come see what the buzz is all about at Cresleigh Plumas Ranch. ASK ABOUT OUR INCENTIVES!
- Type:
- Other
- Sq.Ft.:
- 2,126
- Status:
- Active
- Beds:
- 4
- Lot size:
- 0.15 Acres
- Year built:
- 2024
- Baths:
- 3.00
- MLS#:
- 224091179
- Subdivision:
- Bluffs
ADDITIONAL INFORMATION
Welcome to Cresleigh Bluffs at Plumas Ranch! This brand-new energy efficient community is perfectly nestled between Sacramento and Yuba City with excellent access to highway 70. This residence is a one story with 4 bedrooms and 3 full bathrooms. Only a short drive to shopping, dining and outdoor activities! All homes include quarts countertops, stainless steel appliances, open floor plans and elegant exterior elevations. Come see what the buzz is all about at Cresleigh Plumas Ranch. ASK ABOUT OUR INCENTIVES!
- Type:
- Other
- Sq.Ft.:
- 2,585
- Status:
- Active
- Beds:
- 3
- Lot size:
- 0.21 Acres
- Year built:
- 2022
- Baths:
- 3.00
- MLS#:
- 224086687
- Subdivision:
- Riverside
ADDITIONAL INFORMATION
QUICK MOVE-IN New CONSTRUCTION HOME! Over $38,000 in upgrades! Welcome to Cresleigh Plumas Ranch! This brand-new, energy-efficient community is ideally located between Sacramento and Yuba City, offering excellent access to Highway 70. This beautiful Residence 2, single-story home features 3 bedrooms, 3 bathrooms, formal dining and more. Enjoy the convenience of being just a short drive away from shopping, dining, and outdoor activities! With owned solar panels providing energy savings from day one, the home boasts elegant Quartz countertops, high-quality stainless-steel appliances, and smart home features that will connect to the included Google Nest Hub. The open floor plan creates a spacious and inviting atmosphere, perfect for entertaining. Upgraded plank flooring adds a stylish touch, while the elegant exterior elevations offer sophisticated curb appeal. Discover the exceptional living experience at Cresleigh Plumas Ranch and see why everyone is talking about this remarkable community! Don't miss the opportunity to make this stunning home yours.
$104,000
6 Via Grande Olivehurst, CA 95961
- Type:
- Other
- Sq.Ft.:
- 1,248
- Status:
- Active
- Beds:
- 2
- Year built:
- 1977
- Baths:
- 2.00
- MLS#:
- 224085685
ADDITIONAL INFORMATION
Very nice 2 bedroom 2 bath home with beautiful laminate wood floors and new windows tucked away in somewhat of a cul-de-sac in the Villa Seville Mobile Home Park. Completely fenced backyard connecting to a large 8 foot by 30 foot covered, fenced with lattice, deck/patio area. Nice for small pets and kids. Only 2 miles from the Hard Rock Casino. This spacious home has a separate living room, family room and dining room. The master suite has a separate shower and a garden tub as well as a walk in closet. The second bedroom connects to a full bathroom with a shower over tub. The island kitchen has a gas stovetop and a gas oven. There are plenty of cabinets for storage throughout the home It has a large backyard and a newer central heat and air unit. This home is a close commute to Beale Air Force Base and easy access to both Highway 65 and Highway 70. There is a pool and club house in the park. Recent pest report is available. Financing is available. Washer, Dryer, refrigerator and microwave are included in the purchase price with no warrantees. Owner will consider all offers.
- Type:
- Other
- Sq.Ft.:
- 2,339
- Status:
- Active
- Beds:
- 3
- Lot size:
- 0.14 Acres
- Year built:
- 2005
- Baths:
- 3.00
- MLS#:
- 224082810
ADDITIONAL INFORMATION
This spacious, tastefully updated Plumas Lake home is ready for new owners! This home has it all, new luxury vinyl plank (LVP) flooring downstairs, new carpet upstairs, and most of the interior has a fresh coat of paint! The kitchen is completely remodeled and includes updated cabinets, a large island, quartz counters, and stainless steel appliances. A nice custom backsplash and updated light fixtures rounds it out! You will also find a slider just off the kitchen to a large concrete patio with pergola and lights that conveys with the property, a perfect setup for indoor/outdoor entertaining! The fence on the east side is new as well! Downstairs features also include a family room off of the kitchen with a switch operated gas insert fireplace, separate formal living room and formal dining room at the front of the home along with a half bathroom and indoor laundry room. As you head upstairs you will find a generous-sized loft area at the top of the stairs, two spacious guest rooms, a full guest bathroom, and a large primary bedroom with large primary bathroom. The primary bath features a standing shower, separate soaking tub, double vanity, and a large walk-in closet. All this and within walking distance to Plumas Lake middle school! Come take a look, you will love this home!
- Type:
- Other
- Sq.Ft.:
- 2,126
- Status:
- Active
- Beds:
- 4
- Lot size:
- 0.21 Acres
- Year built:
- 2023
- Baths:
- 3.00
- MLS#:
- 224081655
ADDITIONAL INFORMATION
Welcome to the exquisite Cresleigh Grove at Plumas Ranch! Located perfectly between Sacramento and Yuba City, this brand-new energy-efficient community offers the ideal blend of modern luxury and convenience, with easy access to Highway 70. Step inside this stunning Home featuring a spacious single-level layout with 4 bedrooms and 3 full bathrooms. Imagine coming home to a haven of comfort and style, designed to exceed your expectations. This up-and-coming neighborhood is experiencing a surge in residential, business, and educational growth, making it an exciting place to live and thrive. This exceptional home is crafted with meticulous attention to detail, boasting luxurious Granite or Quartz countertops, top-of-the-line stainless steel appliances, Google Nest Hub, smart features, open floor plans, and elegant exterior elevations.The beautifully designed concrete and landscaping add a touch of sophistication to the surroundings, creating a welcoming atmosphere that you'll love coming home to.
- Type:
- Other
- Sq.Ft.:
- 2,289
- Status:
- Active
- Beds:
- 3
- Lot size:
- 0.34 Acres
- Baths:
- 3.00
- MLS#:
- 224082492
- Subdivision:
- Willow Creek
ADDITIONAL INFORMATION
New Construction Home. This beautiful 3-4 bed/3 bath home at 2289sf is ready for your touches. On a HUGE 14,762sf corner Cul-De-Sac lot with possible RV parking, this home comes standard with Granite OR Quartz Countertops, Maple Stained Shaker Style Cabinetry, Waterproof Laminate flooring, Carpeting (all in a variety of colors and styles) or upgrade whatever you would like. This home has 3 car garage spaces, a Covered Patio, and is on a cul-de-sac. Why buy used when you can buy new and make this YOUR home! Central HVAC and Heat Recovery Ventilation System. Ask about our current amazing purchase incentives!
- Type:
- Other
- Sq.Ft.:
- 2,438
- Status:
- Active
- Beds:
- 4
- Lot size:
- 0.31 Acres
- Baths:
- 3.00
- MLS#:
- 224082486
- Subdivision:
- Willow Creek
ADDITIONAL INFORMATION
New Construction Home. This beautiful 4 bed/3 bath home at 2438sf is on a SUPER HUGE 13,565sf cul-de-sac lot, has a 3 Car Garage, Covered Patio AND possible RV Parking. Comes standard with Granite OR Quartz Countertops, Maple Stained Shaker Style Cabinetry, Waterproof Laminate flooring and Carpeting (all in a variety of colors and styles) or upgrade whatever you would like. Why buy used when you can buy NEW and pick your own finishes! Central HVAC and Heat Recovery Ventilation System.
- Type:
- Other
- Sq.Ft.:
- 2,289
- Status:
- Active
- Beds:
- 4
- Lot size:
- 0.42 Acres
- Baths:
- 3.00
- MLS#:
- 224082480
- Subdivision:
- Willow Creek
ADDITIONAL INFORMATION
New Construction Home. This beautiful 4 bed/3 bath home at 2289sf is ready for your touches. On a SUPER HUGE 18,506sf Cul-De-Sac, this home comes standard with Granite OR Quartz Countertops, Maple Stained Shaker Style Cabinetry, Waterproof Laminate flooring, Carpeting (all in a variety of colors and styles) or upgrade whatever you would like. This home has 3 car garage spaces, a Covered Patio, and is on a cul-de-sac. Why buy used when you can buy new and make this YOUR home! Central HVAC and Heat Recovery Ventilation System. Ask about our current amazing purchase incentives!
- Type:
- Other
- Sq.Ft.:
- 2,149
- Status:
- Active
- Beds:
- 4
- Lot size:
- 0.32 Acres
- Year built:
- 2004
- Baths:
- 2.00
- MLS#:
- 224069007
- Subdivision:
- Sweet Water Ranch
ADDITIONAL INFORMATION
Discover your dream home on a spacious corner lot just under 1/3 of an acre! This charming 4-bed, 2-bath residence offers a perfect blend of comfort and functionality, featuring a master bedroom with a luxurious jetted tub and a convenient office nook in the hallway. The standout feature is the tandem garage, with a convenient single garage opening from the back for easy access. The laundry room comes fully equipped with a washer and dryer, and the kitchen includes a fridge. Don't miss out on this fantastic opportunity to own a beautifully updated home with plenty of extras. Schedule a showing today and make this house your new home!
- Type:
- Other
- Sq.Ft.:
- 1,575
- Status:
- Active
- Beds:
- 3
- Lot size:
- 0.16 Acres
- Year built:
- 2024
- Baths:
- 2.00
- MLS#:
- 224055781
- Subdivision:
- Draper Ranch
ADDITIONAL INFORMATION
MOVE IN READY NEW CONSTRUCTION in DRAPER RANCH Subdivision! Back on the market, and ready for a new buyer! Commuter's dream with easy access to highway 65 or 70, Beale Air Force Base. This home is on a LARGE lot, Popular Lauren Model, 3 bedroom, 2 bath open floor plan. Home features, quartz countertops, stainless steel appliances, shaker style cabinets, pantry closet, owners entry, inside laundry room with electric hook ups, 9 foot ceilings and SOLAR is INCLUDED! Shopping is near by with the new Costco 10 minutes away!
- Type:
- Other
- Sq.Ft.:
- 2,056
- Status:
- Active
- Beds:
- 3
- Lot size:
- 0.19 Acres
- Baths:
- 3.00
- MLS#:
- 224050014
ADDITIONAL INFORMATION
This is the last new construction, energy-efficient, cul-de-sac home in the Cresleigh Meadows community. Ideally located between Sacramento and Yuba City, with convenient access to Highway 70, this home offers the perfect blend of comfort and accessibility. Just a short drive from shopping, dining, and a wealth of outdoor activities, it's a location that truly has it all. This beautiful home includes owned solar panels, providing you with long-term savings and sustainability from day one. Step into the modern chef's kitchen, where quartz countertops, stainless-steel appliances, and a custom backsplash set the stage for both everyday cooking and special occasions. Luxury plank flooring adds warmth and durability throughout, while smart home technology brings convenience to your fingertips. With its spacious floor plan, this home creates an inviting atmosphere, perfect for both entertaining and relaxing. The thoughtfully designed exterior gives it unique curb appeal, making it a standout in the neighborhood. Don't miss your chance to own this stunning property your dream home awaits!
- Type:
- Other
- Sq.Ft.:
- 1,818
- Status:
- Active
- Beds:
- 3
- Lot size:
- 0.23 Acres
- Baths:
- 2.00
- MLS#:
- 224046767
- Subdivision:
- Willow Creek
ADDITIONAL INFORMATION
New Construction Home. This beautiful 3 bed/2 bath home at 1818sf is ready for you to complete! Huge lot (over 10,000sf!!!) possible RV parking and Covered Patio. Comes standard with Granite OR Quartz Countertops, Maple Stained Shaker Style Cabinetry, Waterproof Laminate flooring and Carpeting (all in a variety of colors and styles) or upgrade whatever you would like. Why buy used when you can buy NEW and pick your own finishes! Central HVAC and Heat Recovery Ventilation System. Ask about our amazing purchase incentives.
- Type:
- Other
- Sq.Ft.:
- 2,523
- Status:
- Active
- Beds:
- 4
- Lot size:
- 0.27 Acres
- Baths:
- 4.00
- MLS#:
- 224046763
- Subdivision:
- Willow Creek
ADDITIONAL INFORMATION
New Construction Home. This beautiful 4-5 bed/4 bath home at 2523sf is on a large lot (over 10,000 sf!) has a Covered Patio and possible RV Parking. Comes standard with Granite OR Quartz Countertops, Maple Truffle Stained Shaker Style Cabinetry with Verona Bronze Upgraded Hardware and Upgraded Interior Door Hardware, Waterproof Laminate flooring and Carpeting (all in a variety of colors and styles) or upgrade whatever you would like. Why buy used when you can buy NEW and pick your own finishes! Central HVAC and Heat Recovery Ventilation System. Ask about our amazing purchase incentives.
- Type:
- Other
- Sq.Ft.:
- 2,018
- Status:
- Active
- Beds:
- 3
- Lot size:
- 0.25 Acres
- Baths:
- 2.00
- MLS#:
- 224046749
- Subdivision:
- Willow Creek
ADDITIONAL INFORMATION
New Construction Home. This beautiful 3 bed/2 bath has a 3 Car Garage, Large Flex Room, and Covered Patio at 2018sf and sits on a super huge cul-de-sac lot (over 11,000sf) with possible RV parking. Comes standard with Granite OR Quartz Countertops, Maple Stained Shake Style Cabinetry, Waterproof Laminate flooring and Carpeting (all in a variety of colors and styles) or upgrade whatever you would like. Why buy used when you can buy NEW and pick your own finishes! Central HVAC and Heat Recovery Ventilation System. Ask about our current amazing purchase incentives!
- Type:
- Other
- Sq.Ft.:
- 2,289
- Status:
- Active
- Beds:
- 4
- Lot size:
- 0.23 Acres
- Baths:
- 3.00
- MLS#:
- 224046733
- Subdivision:
- Willow Creek
ADDITIONAL INFORMATION
New Construction Home. This beautiful 4 bed/3 bath home at 2289sf is ready for your touches. On a large 9906sf Cul-De-Sac lot with Possible RV parking, this home comes standard with Granite OR Quartz Countertops, Maple Stained Shaker Style Cabinetry, Waterproof Laminate flooring, Carpeting (all in a variety of colors and styles) or upgrade whatever you would like. This home sits on a large lot (9906sf), has 3 car garage spaces, a Covered Patio, possible RV Parking and is on a cul-de-sac. Why buy used when you can buy new and make this YOUR home! Central HVAC and Heat Recovery Ventilation System. Ask about our current amazing purchase incentives!
- Type:
- Other
- Sq.Ft.:
- 2,018
- Status:
- Active
- Beds:
- 4
- Lot size:
- 0.28 Acres
- Baths:
- 3.00
- MLS#:
- 224046717
- Subdivision:
- Willow Creek
ADDITIONAL INFORMATION
New Construction Home. This beautiful 4 bed/3 bath home at 2018sf has Maple Stained Latte Cabinets, custom 2 tone interior paint, upgraded beautiful Laminate flooring in the Family Room and will be turn-key, move-in ready. Sitting on a super large (over 12,000sf) corner cul-de-sac lot with a Covered Patio and 3rd Car Garage. Why buy used when you can buy new and make this YOUR home! Central HVAC and Heat Recovery Ventilation System. Ask about our current amazing purchase incentives!
- Type:
- Other
- Sq.Ft.:
- 1,818
- Status:
- Active
- Beds:
- 3
- Lot size:
- 0.23 Acres
- Baths:
- 2.00
- MLS#:
- 223112962
- Subdivision:
- Willow Creek
ADDITIONAL INFORMATION
New Construction Home. This beautiful 3 bed/2 bath home at 1818sf is MOVE-IN READY! Huge lot (over 10,000sf!!!) Possible RV parking AND a Covered Patio. Comes beautiful Maple Slate Stained Cabinetry, Upgraded Laminate Flooring and Granite Countertops. Why buy used when you can buy NEW and pick your own finishes! Central HVAC and Heat Recovery Ventilation System. Ask about our amazing purchase incentives.
- Type:
- Other
- Sq.Ft.:
- 2,018
- Status:
- Active
- Beds:
- 3
- Lot size:
- 0.24 Acres
- Baths:
- 2.00
- MLS#:
- 223112960
- Subdivision:
- Willow Creek
ADDITIONAL INFORMATION
New Construction Home Turn-Key Home! This beautiful 3 bed/2 bath has a 3 Car Garage, Large Flex Room, and Covered Patio at 2018sf and sits on a super huge lot (over 10,000sf) with Possible RV parking. Comes with Granite Countertops, Upgraded Shaker White Cabinetry in Kitchen and Dining Room, Luxury Vinyl Plank Upgraded Flooring and Carpet in Bedrooms and Flex Room. Why buy used... Central HVAC and Heat Recovery Ventilation System. Ask about our current amazing purchase incentives!
- Type:
- Other
- Sq.Ft.:
- 2,693
- Status:
- Active
- Beds:
- 5
- Lot size:
- 0.24 Acres
- Baths:
- 3.00
- MLS#:
- 223112947
- Subdivision:
- Willow Creek
ADDITIONAL INFORMATION
New Construction Move-in Ready Home. This beautiful 5 bed/3 bath, 2 story home, with large expanded Family Room, 3 Car Garage AND RV parking, at 2693sf sits on a large 10,552sf lot. Beautiful Painted Maple cabinets in Linen, Granite countertops in the Kitchen, waterproof Laminate flooring in Entry, Kitchen, Family Room, Laundry and Baths, and a Covered Patio. Why buy used when you can buy new. Central HVAC with Dual Zone heat/air and Heat Recovery Ventilation System. Ask about our current amazing purchase incentives!
- Type:
- Other
- Sq.Ft.:
- 2,041
- Status:
- Active
- Beds:
- 4
- Lot size:
- 0.23 Acres
- Baths:
- 3.00
- MLS#:
- 223112967
- Subdivision:
- Willow Creek
ADDITIONAL INFORMATION
New Construction Home. This beautiful 4 bed/2.5 bath/3 car Tandem Garage MOVE-IN READY home at 2041sf has a Covered Patio on a large (over 10,000sf) lot AND Possible RV Parking. Comes with beautiful Maple Painted Vanilla Cabinetry, Granite Coutertops and Upgraded Laminate Flooring. Why buy used when you can buy new and make this YOUR home! Central HVAC and Heat Recovery Ventilation System. Ask about our amazing purchase incentives.
- Type:
- Other
- Sq.Ft.:
- 1,818
- Status:
- Active
- Beds:
- 3
- Lot size:
- 0.25 Acres
- Year built:
- 2023
- Baths:
- 2.00
- MLS#:
- 223077411
- Subdivision:
- Willow Creek
ADDITIONAL INFORMATION
PRICE REDUCED New Construction Home Turn-Key Ready Home. This beautiful 3 bed/2 bath home at 1818sf is ready to go! Huge lot (over 10,000sf!!!). THREE CAR Garage, Possible RV parking and Covered Patio. Beautiful Painted Maple cabinets in Painted Harbor (light gray), Granite countertops in the Kitchen, waterproof Laminate flooring throughout the entire home, ZERO carpet. Why buy used when you can buy NEW! This home INCLUDES a Stainless Steel Fridge and white Washer and Dryer. Central HVAC and Heat Recovery Ventilation System. Ask about our amazing purchase incentives.
Barbara Lynn Simmons, CALBRE 637579, Xome Inc., CALBRE 1932600, [email protected], 844-400-XOME (9663), 2945 Townsgate Road, Suite 200, Westlake Village, CA 91361

Data maintained by MetroList® may not reflect all real estate activity in the market. All information has been provided by seller/other sources and has not been verified by broker. All measurements and all calculations of area (i.e., Sq Ft and Acreage) are approximate. All interested persons should independently verify the accuracy of all information. All real estate advertising placed by anyone through this service for real properties in the United States is subject to the US Federal Fair Housing Act of 1968, as amended, which makes it illegal to advertise "any preference, limitation or discrimination because of race, color, religion, sex, handicap, family status or national origin or an intention to make any such preference, limitation or discrimination." This service will not knowingly accept any advertisement for real estate which is in violation of the law. Our readers are hereby informed that all dwellings, under the jurisdiction of U.S. Federal regulations, advertised in this service are available on an equal opportunity basis. Terms of Use
Olivehurst Real Estate
The median home value in Olivehurst, CA is $402,700. This is higher than the county median home value of $372,700. The national median home value is $338,100. The average price of homes sold in Olivehurst, CA is $402,700. Approximately 60.85% of Olivehurst homes are owned, compared to 32.16% rented, while 6.99% are vacant. Olivehurst real estate listings include condos, townhomes, and single family homes for sale. Commercial properties are also available. If you see a property you’re interested in, contact a Olivehurst real estate agent to arrange a tour today!
Olivehurst, California 95961 has a population of 16,262. Olivehurst 95961 is more family-centric than the surrounding county with 41.54% of the households containing married families with children. The county average for households married with children is 35.94%.
The median household income in Olivehurst, California 95961 is $60,548. The median household income for the surrounding county is $62,666 compared to the national median of $69,021. The median age of people living in Olivehurst 95961 is 32.9 years.
Olivehurst Weather
The average high temperature in July is 95.2 degrees, with an average low temperature in January of 38.3 degrees. The average rainfall is approximately 21.5 inches per year, with 0 inches of snow per year.

